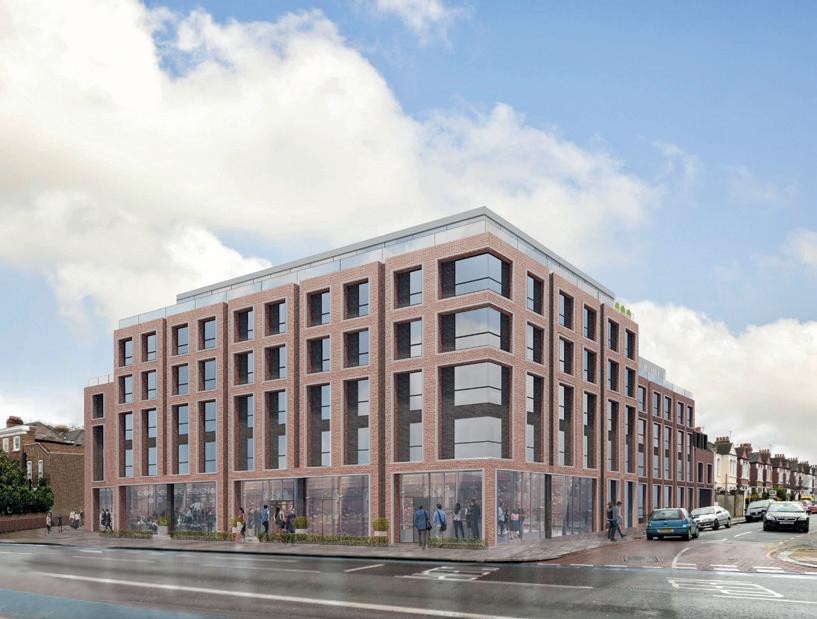
26 minute read
INDUSTRY UPDATES
from FC&A July 2020
N E W S IN BRIEF:
STEPHEN GEORGE + PARTNERS’ NEW OFFICE SCHEME AT LEICESTER WATERSIDE
Advertisement
Stephen George + Partners LLP (SGP) is looking forward to the start on site of the 1754m 2 Grade A flexible office building, for energy and water supplier Yü Energy, as part of the Leicester Waterside regeneration project. It will be complete with ancillary facilities, car and cycle parking and onsite landscaping. Alongside Keepmoat’s housing scheme, the multi-million-pound, three-storey building for client Brackley Property Developments is an important element in the first phase of Leicester City Council’s ambitious Waterside regeneration. Says Michael Barker, Senior Partner at SGP: “Leicester City Council wanted a high-quality office building due to the prominence of the site, visible from the A50 and Sanvey Gate. The architectural language of the design took elements from the industrial heritage of the area to create an urban form that balances the townscape aspirations of the housing development with commercial constraints.”
TODD ARCHITECTS DESIGN SUBMITTED FOR PLANNING
A design by TODD Architects for the £50m regeneration of Queen’s Parade, a 13-acre (5.26 hectares) waterfront site in Bangor, near Belfast, Northern Ireland, has been submitted for planning. The scheme will see Bangor’s Marine Gardens returned to its heyday of Victorian seaside elegance whilst creating a vibrant mixed-use development of residential, hotel, office, retail and cultural and recreation floorspace in the heart of the town centre. The Queen’s Parade project, led by Developer Bangor Marine, is being developed in conjunction with the Department for Communities and Ards and North Down Council.
INDUSTRY UPDATES
FC&A ROUNDS UP THE LATEST INDUSTRY NEWS AND UPDATES.
LHG (LONDON HOTEL GROUP) WINS PLANNING CONSENT TO EXPAND TOOTING HIGH STREET APARTHOTEL
LHG (London Hotel Group) has won planning permission to expand its aparthotel scheme on Tooting High Street, bringing 373 high-quality guest rooms across six floors with basements to one of London’s ‘coolest neighbourhoods’, popular with both residents and tourists alike.
LHG (LONDON HOTEL GROUP)
Designed by hospitality design expert Dexter Moren Associates (DMA), the previously consented aparthotel scheme at 111-113 Tooting High Street will now include the adjacent site of the former Tooting Constitutional Club at 101A Tooting High Street.
The scheme’s revision has seen the elevations redesigned to improve its relationship with the character of the immediate area, whilst the restaurant and bar section now creates an active frontage to the high street. New and improved club space will be provided, as well as access to outdoor amenities for the local community.
Meher Nawab, CEO at LHG, said: “Tooting is a lively and growing area, voted into the top 10 ‘coolest’ neighbourhoods by Lonely Planet, and we are delighted to be playing an important role in the ongoing growth and popularity of the district. Our new aparthotel development will deliver high-quality facilities and amenity space that will benefit and support the development’s neighbours, residents and local groups, as well as meeting a currently unfulfilled need for hotel accommodation in and around the Tooting area.” Images: ©DMA
DMA’s design for the scheme creates a simple, high-quality building that uses a pared-back palette of materials, including red and grey brickwork, to respond to the character of the area. Floor-to-ceiling height has been adjusted to ensure the increase in scale is kept to a minimum, whilst the height of the buildings have been carefully considered and staggered from three storeys up to six to provide a transition from neighbouring three-storey properties along Woodbury Street.
Lightwells will be used to allow natural light and ventilation to ground floor and basement guestrooms, with circadian lighting to simulate the day’s natural cycle.
The provision of 547m 2 of new community space for D1 use across basement level will be accessible from Tooting High Street, as will 625m 2 public green with outdoor seating zones, raised planting and soft landscaped areas.
#LGBTQ #Architecture
More pictures from @ManchesterPride with @ArchitectLGBT @RIBA supporting #LGBTQ inclusion in #Architecture #Construction #Engineering #Pride – @LGBTconstruct
For #Pride2020 we are encouraging everyone are always listening: #allyship #Pride2020
within the architectural community and the wider themselves and come together’. #PRIDE
built environment industry to recognise and celebrate the importance of creating inclusive and diverse spaces and workplaces – @RIBA
To mark #Pride2020 we spoke with Tom Guy and Emily Rix @ArchitectLGBT about how support networks within practices promote LGBTQ+ and privilege to be at the @TheStonewallNYC
Pride – @RIBA
#PrideInside We can’t take our pride to the streets with @ArchitectLGBT this year, but we will celebrate #PrideInside hosting a charity bingo LGBT+ charities in the UK. #Pride #PRIDE2020 #PrideinLondon – @_SW_News
We can’t be there for real this year but nice to revisit the submission we put together for last year’s float competition! @bgyarchitects @ArchitectLGBT #Pride #PRIDE2020 – @apbuck91
As celebrations for this year’s #PrideMonth draw to a close, we know that whilst much progress has been made, discrimination in the workplace persists. We are committed to supporting equality for all, and
– @RIBA
From @AIANational: ‘To strike a path toward greater #equity and #inclusion in architecture, queer architects encourage others to identify #architecture #LGBTQ+ #HappyPrideMonth #EDI
– @BSAAIA
As we celebrate @GlobalPride2020 – it was a night at our virtual studio, raising donations for
on the 50th Anniversary of the uprising @NYCPride @LGBTconstruct
– @LGBTconstruct
With @GlobalPride2020 all day today we are looking back at 2016 @PrideInLondon with @BuildingEqLGBT before we had the #RainbowJCB - Here with @balfourbeatty #LGBTQ network in #Construction #Engineering
– @LGBTconstruct
Herbert Lui, Partner at DMA, said: “I am pleased to have worked with Meher to help deliver LHG’s vision for an enhanced solution to this project; incorporating the adjacent site to create a unified design which improved the setting of the neighbouring listed buildings. Working to LHG’s new brief for the project has also given us the opportunity to revisit the facade design to create a design that is more complementary to the neighbourhood. The recently consented scheme has an improved public access
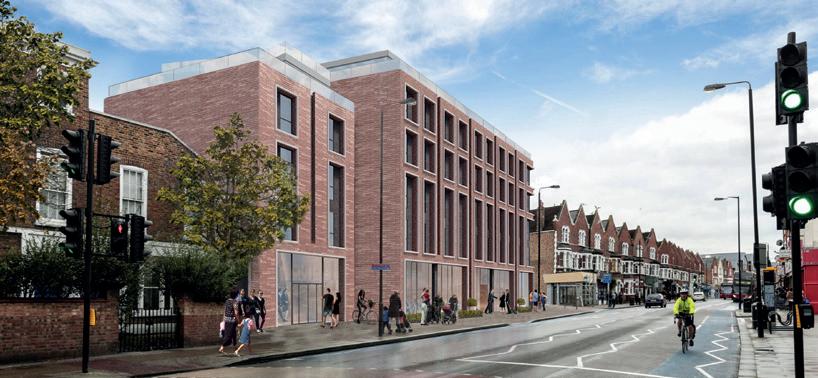
to the outdoor amenity space to the rear, and we are pleased that the existing clubhouse is sympathetically integrated with the outdoor amenity and the hotel.”
LHG’s scheme will deliver 124 new full-time jobs for the local community, increase the footfall to the town centre and bring in an estimated £1.71m spend to local businesses. Importantly, it will also provide 500 nights of free accommodation to local health charities.
Explains Meher: “We are proud to present a hotel, which will act as a respite for parents and relatives of sick children at local healthcare facilities, including St George’s Hospital, who require overnight accommodation. As part of our offer, we will provide a minimum of 500 free room nights per year to St George’s Hospital via Ronald McDonald House and St George’s Hospital Charity.”
Planning consultant for the scheme is Q Square and work is expected to start on site in November 2020.
N E W S IN BRIEF:
SIR ROBERT MCALPINE COMMITS TO NETZERO CARBON
Building and civil engineering company, Sir Robert McAlpine, has launched a new sustainability strategy for 2020-2024, setting a clear path to achieving net-zero carbon emissions within the next five years and realising year-on-year increase on social value delivered across its operations. The sustainability strategy aims to have a measurably positive impact on local communities and the environment, empowering individuals across the business to drive the sustainability agenda. Working hand-in-hand with the supply chain, it tackles the challenge to deliver sustainable construction, operate ethically and address issues known to be underlying causes of climate change. Building on the previous sustainability roadmap, which earned Sir Robert McAlpine the title of ‘Environmental Contractor of the Year’ in 2018, the strategy incorporates lessons learnt from employees, projects and supply chain partners.
FIRM TAKES ACTION WITH COMMITMENT TO RIBA CLIMATE CHALLENGE
Architects worldwide must realise that climate change is the fundamental design challenge of our time. With the planet approaching a tipping point, all other concerns, many of them profoundly important, are nonetheless subsidiary. North West practice HPA has put this at the forefront of its practice model, by becoming one of the first in its area, and at the vanguard nationally, to sign up to the 2030 Climate Challenge scheme instigated by the Royal Institute of British Architects (RIBA).
ARCHITECT IN PROFILE
This month, FC&A talks to Andy Parsons, Managing Director at Yelo Architects, about his career journey as an architect and discovers what drove him to open his very own practice 10 years ago.
YELO ARCHITECTS

ANDY PARSONS
is Managing Director at Yelo Architects
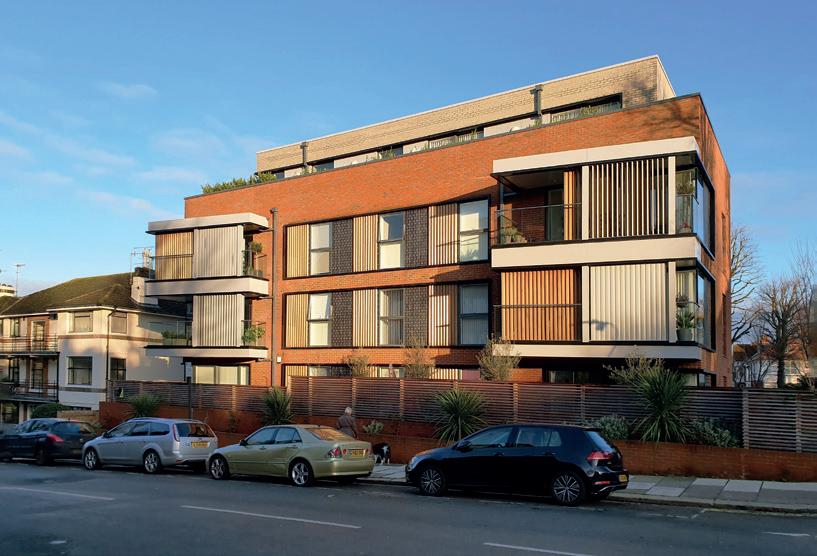
I M AG E S : 1: Nizells Avenue, Hove 2: Clermont Road, Brighton 3: One Hove Park, Hove 4: One Hove Park, Hove Tell us a bit about your career background. In my university years, during the holidays and in the yearout periods, I worked as a topographical surveyor. I really enjoyed the outdoor work and the accuracy of the discipline. Then, following qualifying, I joined a very design-led small architectural practice in Brighton and was taught a lot about design and communication – which I still refer to now. After five years, I left and joined a major London-based firm, specialising in affordable housing. Here, I helped set up their new Brighton office and grew it to a decent size. A combination of aspects – such as having to commute to London – led me to start my own business, Yelo Architects, in January 2010.
Had you always wanted to pursue a career in architecture? When I was 11, we had a school project and were given plans of the school with a mission to change it into something else. I created a Butlins-style proposal with huge swimming pools and twisting slides. The teacher said that I should qualify as an architect – that changed everything. And, despite a couple of diversions along the way, I qualified about 15 years later.
Who has been your greatest influence and source of inspiration? My grandad. He worked as a mechanic, but he was much more than that; he had the ability and vision to invent and engineer all sorts of interesting projects. He also combined this with business acumen. For example, he once handbuilt a snowplough from scrap – a harsh winter was forecast, and he was clearing driveways for money. I found his determination and positive outlook really inspiring.
What has been your most notable project to date? One Hove Park – a scheme for 71 flats – was a real turning point for us and a real leap of faith for the client as Yelo was only a year or so old, and we only had two members of staff. It was in the period; however, where there wasn’t much work around. I had some friends at other practices that were on three-day weeks, so they came and worked for me and pulled the planning application together. It was quite a planning battle; however, it was eventually approved the first time and was completed a few years ago. It has since won a few awards, and I think it still looks great.
How do you approach your projects? We spend a lot of time with clients really establishing the brief, drilling down to how they intend to live or work in the proposed building. We then have a series of backto-back meetings with them as we’re designing, so both sides of the table are actively engaged in the process. We then design from the inside out, the functionality and clarity of the layout are paramount for us. We place much more importance on the plan of a building than the external aesthetic. How the building looks externally is still essential, and we’re known for our contemporary architecture, however, the building has to function properly internally; otherwise we’ve not delivered.
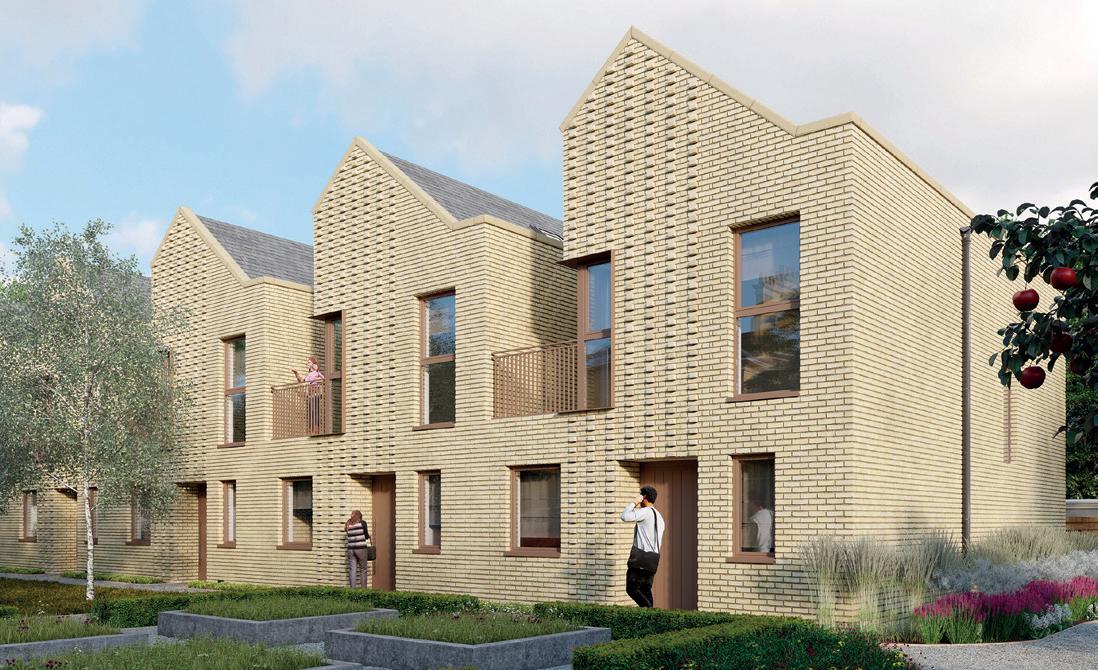
3:
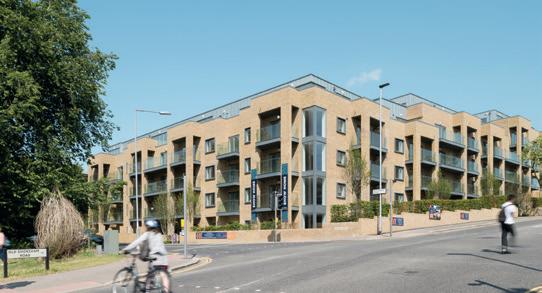
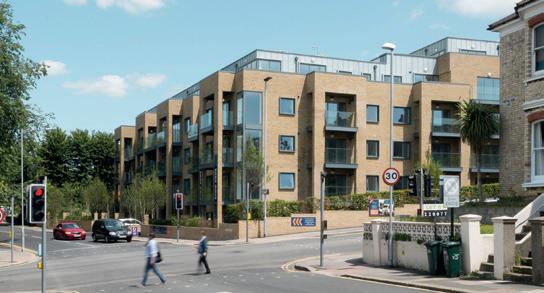
4:
What do you think is the greatest challenge for designing in sustainability? Legislation. Most clients find sustainability a significant upfront financial cost and; therefore, only put in the minimum required under planning policy or building control. It’s very frustrating for us as we always want to create long-term sustainability; however, the legislation isn’t strong enough yet to ‘encourage’ that to happen.
What is your favourite building and why? Well as I’m writing this in lockdown, I’m going to choose the Schnabel House by Frank Gehry. I would have loved to have been living in that house for the last 10 weeks! It’s in LA, has two pools, a large garden and is designed by Frank, so it’s just perfect for now. He has been a huge influence on me. I found his biography fascinating, particularly around business. It really demonstrated that even famous, hugely successful architects struggle sometimes. What do you think is the greatest challenge for architects today? Survival is our greatest challenge and not just because of COVID-19 – although that hasn’t helped. The procurement and delivery of buildings is rapidly changing. Grenfell has changed legislation which has impacted architects’ PI insurance and so we are already seeing architects becoming specialists in specific fields. When you also factor in the rise in modular and factory-built buildings, I can see the requirement for ‘bespoke’ architectural practices diminishing as the specialists will be in-house at the factories.
What do you think is the greatest challenge for architecture students at the moment? I’m on the RIBA Validation Panel, so I visit various universities in the UK as part of that role and funding is a big issue. Many universities don’t provide enough resources required for an architecture course. This leaves students frustrated as they are often at a university they really like with great teachers, but the resources are inadequate.
What advice would you give to newly qualified architects? Join a practice that embraces technology and modern ways of working.
What can we expect to see from Yelo Architects over the next year? Well, we’ve been very active with affordable housing for councils in the last couple of years, so you’ll see those projects coming through as they’re built. Mixed-use schemes are also a big area of growth for us. We’ve just gained consent for 148 homes and large offices on a former car sales site in Hove, and we have many more at feasibility stage. I expect to see a lot more retail sites coming forward for mixed-use schemes now. Finally, modular housing – we’ve been running our own research projects for new modular house types, and we plan to launch that as a new brand this year.
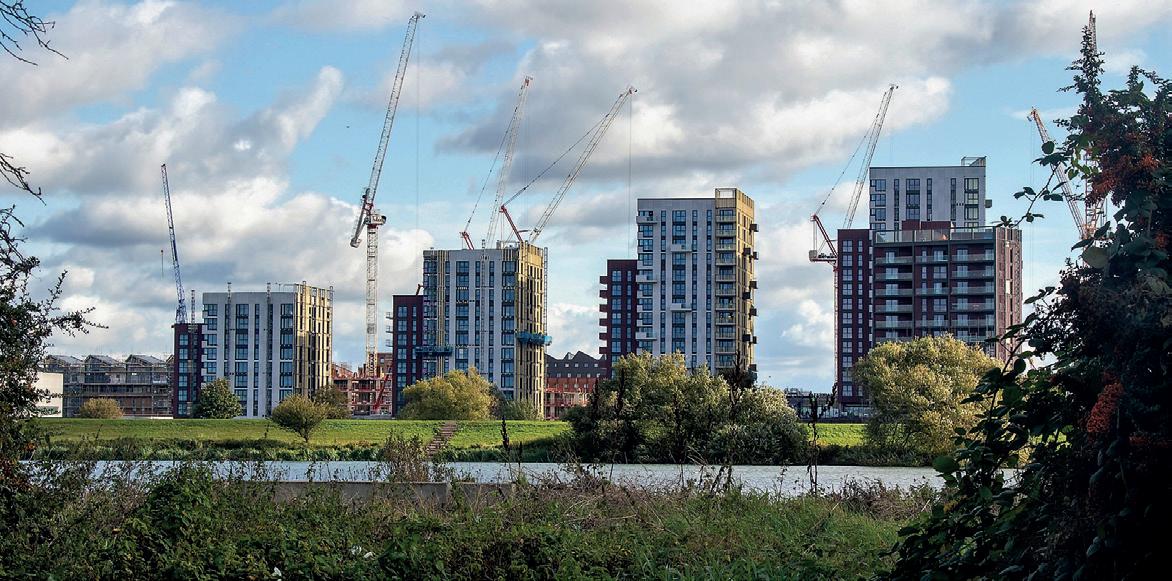
EARLY CONSULTATION ON FINAL FINISH ENSURES A STUNNING RESULT
As one of the UK’s foremost architectural powder coaters, specialising in distinctive shades and textures, Powdertech Corby has created a stunning bespoke shade for external cladding on the Blackhorse Mills development in Walthamstow, North East London.
POWDERTECH CORBY
Blackhorse Mills occupies the site of the former Ferry Lane industrial site next to Walthamstow’s High Maynard Reservoir and is an environmentally sensitive and vibrant residential location, one of the largest purposebuilt rental developments in the UK.
“We were involved with the architects very early in the project, which is fundamentally best practice, but still occurs only rarely,” said Richard Besant, Director at Powdertech. “This meant that we could discuss the look and feel they had in mind for the buildings and ensure that the design of the extruded aluminium cladding panels together with the right powder coating finish would achieve the desired effect.”
After producing a series of powder-coated aluminium samples from which the shade of one and the metallic sheen effect of another were the preferred options, Powdertech combined these attributes in a unique bespoke shade and named it ‘Ferry Red’.
External cladding of a ‘reeded’ design surrounds all four sides of the buildings and balconies. Powdertech coated 12000m 2 of the extruded aluminium profiles at a minimum of 60 microns thickness; the undulating nature of the profiles required close attention in order to ensure that all parts of the surface were properly coated. The finish carries a 25-year guarantee for gloss, colour and adhesion and is Qualicoat Class 1 approved.
The ‘reeded’ cladding, in combination with the use of non-reflective materials, screening and a zero-car policy, allows the development to be sensitive to its wetland location in design and environmental impact. Visual impact is ensured by the play of light across the reddish/metallic Ferry Red shade on the undulating surface, creating a stunning effect throughout the day.
If you have a colour or concept in mind, call the team at Powdertech (Corby), and they will be happy to share their expertise.

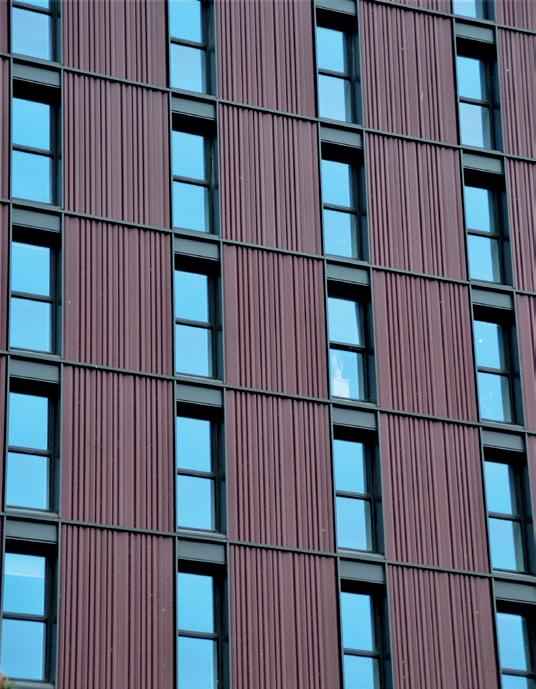
So much more user-friendly than your old fashioned heating styles like radiators.
-Ben Hillman, Interior Designer & TV Presenter
CHECK OUT WUNDAGROUP.COM/ARCHITECTS FOR VIDEOS & INFO
RAPID RESPONSE ® FLOOR HEATING IS THE WAY FORWARD...
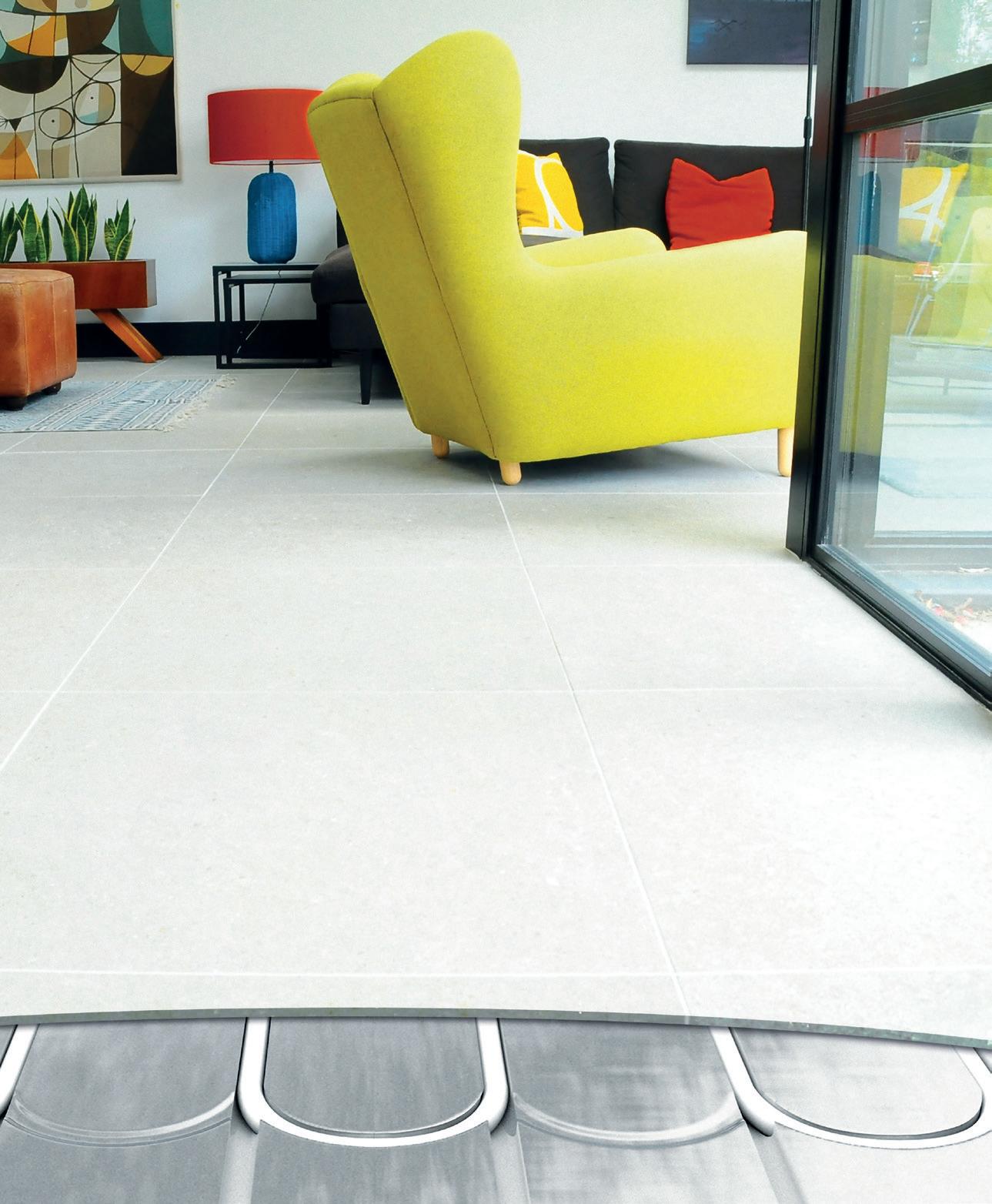
Wundatherm water based floor heating boards are fitted directly to the existing floor with no need to dig floors up. Wundatherm’s a rapid response system that heats up in minutes not hours.
Ideal for extensions, renovations & new builds because Wundatherm works perfectly with existing boilers, & future heat sources like heat pumps etc.
Suitable and fully approved for all floor finishes including Tiles, Laminate, Wood, Vinyl, etc. · Costs 25% less to run than radiators
· 60% less to run than electric UFH
· We provide industry leading guarantees & tech support 6 days a week
· UKAS accredited acoustic board also available
Give your clients the comfort, style & economy that suits their Zero Carbon future. Specify modern Wundatherm rapid response floor heating with confidence...
APPROVED BY

All photographs: ©Laurian Ghinitoiu
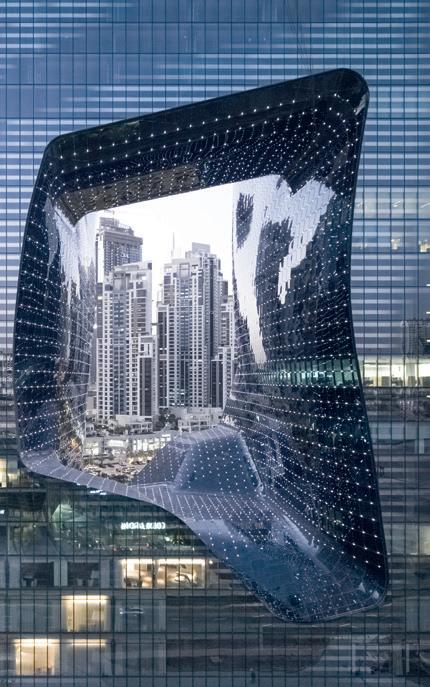
ZHA’S ORTHOGONAL OPUS
Home to the new ME Dubai hotel, the Opus is located in the Burj Khalifa district adjacent to Downtown Dubai and Business Bay on the Dubai Water Canal. Exploring the balance between solid and void, opaque and transparent, interior and exterior, the design was presented by Zaha Hadid in 2007 and is the only hotel in which she created both its architecture and interiors.
ZHA ARCHITECTS
Spanning 84,300m 2 (907,400ft 2 ), the Opus was designed as two separate towers that coalesce into a singular whole — taking the form of a cube. The cube has been ‘eroded’ in its centre, creating a free-form void that is an important volume of the design in its own right. The two halves of the building on either side of the void are linked by a four-storey atrium at ground level and also connected by an asymmetric 38m-wide, three-storey bridge 71m above the ground.
“The precise orthogonal geometries of the Opus’ elemental glass cube contrast dramatically with the fluidity of the eight-storey void at its centre,” explained Christos Passas, Project Director at Zaha Hadid Architects.
The cube’s double-glazed insulating facades incorporate a UV coating and a mirrored frit pattern to reduce solar gain. Applied around the entire building, this dotted frit patterning emphasises the clarity of the building’s orthogonal form, while at the same time, dissolving its volume through the continuous play of light varying between ever-changing reflections and transparency.
The void’s 6000m 2 facade is created from 4300 individual units of flat, singlecurved or double-curved glass. The high-efficiency glazing units comprise 8mm low-E glass (coated on the inside), a 16mm cavity between the panes and two layers of 6mm clear glass with a 1.52mm PVB resin laminate. This curved facade was designed using digital 3D modelling that also identified specific zones which required tempered glass.
During the day, the cube’s facade reflects the sky, the sun and the surrounding city; whilst at night, the void is illuminated by a dynamic light installation of individually controllable LEDs within each glass panel.
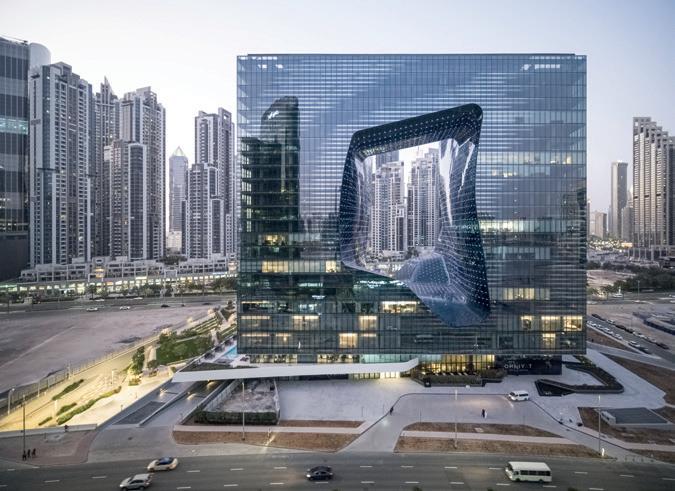

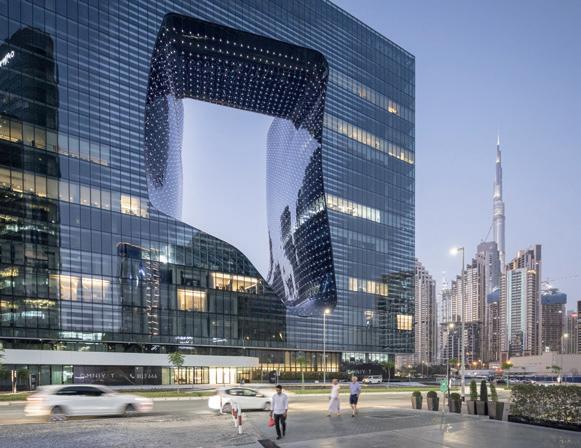
All drawings: ©ZHA Architects
SECTION 1
SECTION 2

SECTION A0
Furniture by Zaha Hadid Design is installed throughout the hotel, including the ‘Petalinas’ sofas and ‘Ottomans’ pods in the lobby that are fabricated from materials ensuring a long lifecycle and its components can be recycled. The ‘Opus’ beds in each bedroom while the ‘Work & Play’ combination sofa with desk are installed in the suites. The hotel’s bedrooms also incorporate the ‘Vitae’ bathroom collection, designed by Hadid in 2015 for Noken Porcelanosa, continuing her fluid architectural language throughout the hotel’s interiors.
The ME Dubai hotel incorporates 74 rooms and 19 suites, while the Opus building also houses office floors, serviced residences and restaurants, cafes and bars including ROKA, the contemporary Japanese robatayaki restaurant and the MAINE Land Brasserie.
Sensors throughout the Opus automatically adjust the ventilation and lighting according to occupancy to conserve energy while ME Dubai follows Meliá Hotel’s international initiatives for sustainable practices. Hotel guests will receive stainlesssteel water bottles to use during their stay with drinking water dispensers installed throughout the hotel. With no plastic bottles in guest rooms and a programme to become entirely plasticfree in all areas, the hotel is also reducing food waste by not serving buffets and has composters to recycle discarded organics.
www.zaha-hadid.com
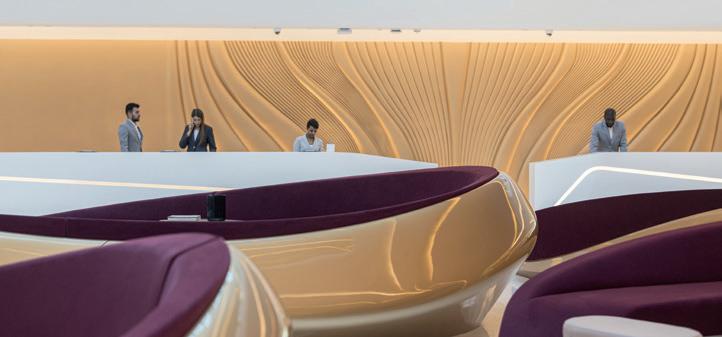
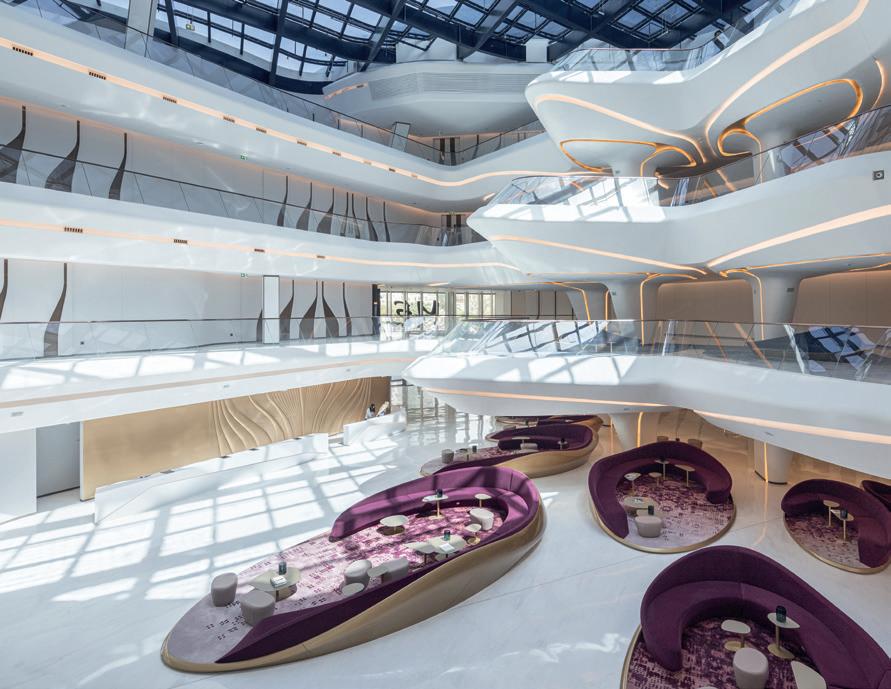
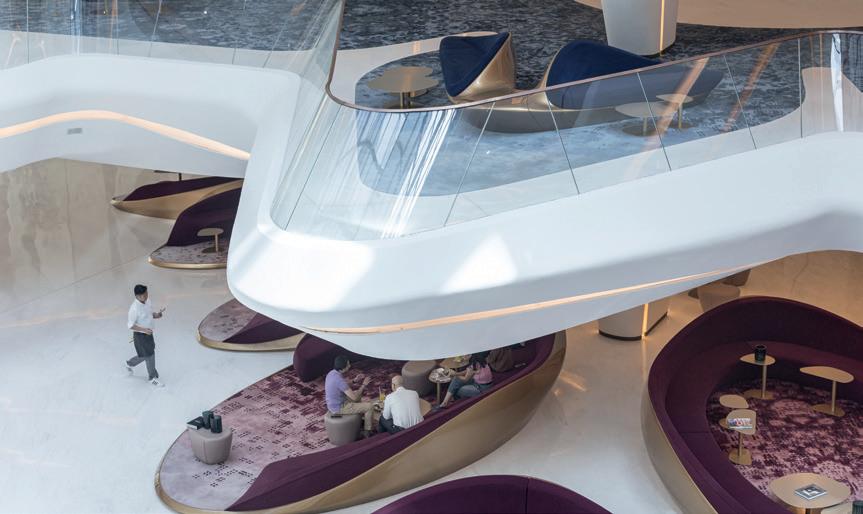
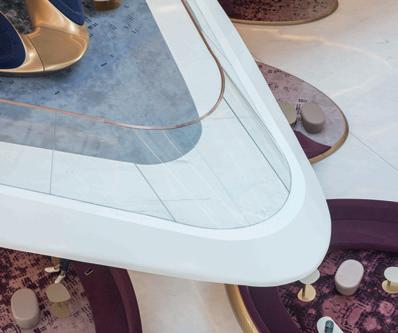
Architect: Zaha Hadid Architects
Design: Zaha Hadid, Patrik Schumacher, Christos Passas
ZHA design director: Christos Passas

Competition team: Christos Passas (lead designer), Paul PeyrerHeimstaett, Alvin Huang, Daniel Baerlecken, Gemma Douglas and Saleem Al-Jalil
Design team (shell and core): Vincent Nowak (project architect), Dimitris Akritopoulos, Javier ErnestoLebie, Paul Peyrer-Heimstaett, Sylvia Georgiadou, Phivos Skroumbelos, Marilena Sophocleous, Chiara Ferrari, Thomas Frings, Jesus Garate and Wenyuan Peng
Base built supervision team: Fabian Hecker (team leader), Barbara Bochnak (team leader), Tomasz Starczewski, Kwanphil Cho, Bruno Pereira and Dimitris Kolonis

Hotel and apartment interior design team one: Reza Esmaeeli, Bozana Komljenovic (project leads), Laura Micalizzi, Emily Rohrer (senior interior designers), Veronika Ilinskaya, Eider Fernandez Eibar, Stella Nikolakaki, Bruno Pereira, Raul Forsoni, Thomas Frings, Chrysi Fradellou, Spyridon Kaprinis, Alexandra Fischer, Hendrik Rupp, Vivian Pashiali, Sofia Papageorgiou, Carlos Luna, Christos Sazos, Kwanphil Cho, Andri Shalou, Ben Kikkawa, Melhem Sfeir, Faten el Meri and Eleni Mente (landscape designer)

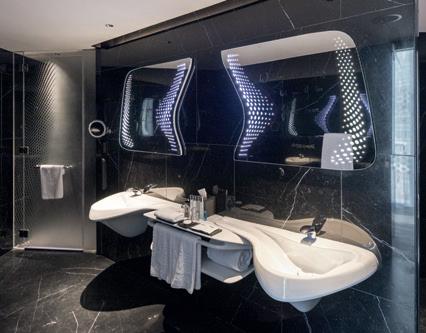
Hotel and apartment interior design team two: Alessio Constantino (project lead), Sonia Renehan (senior interior designer), Afsoon Es Haghi, Zsuzsanna Barat, Ekaterina Smirnova, Chafic Zerrouki, Nessma Al Ghoussein and Christina Christodoulidou
Bespoke furniture team: Maha Kutay (project director), Margarita Valova, Reza Esmaeeli, Raul Forsoni, Bruno Pereira, Carine Posner and Filipa Gomes
RELATIVITY-INSPIRED RETAIL SPACES
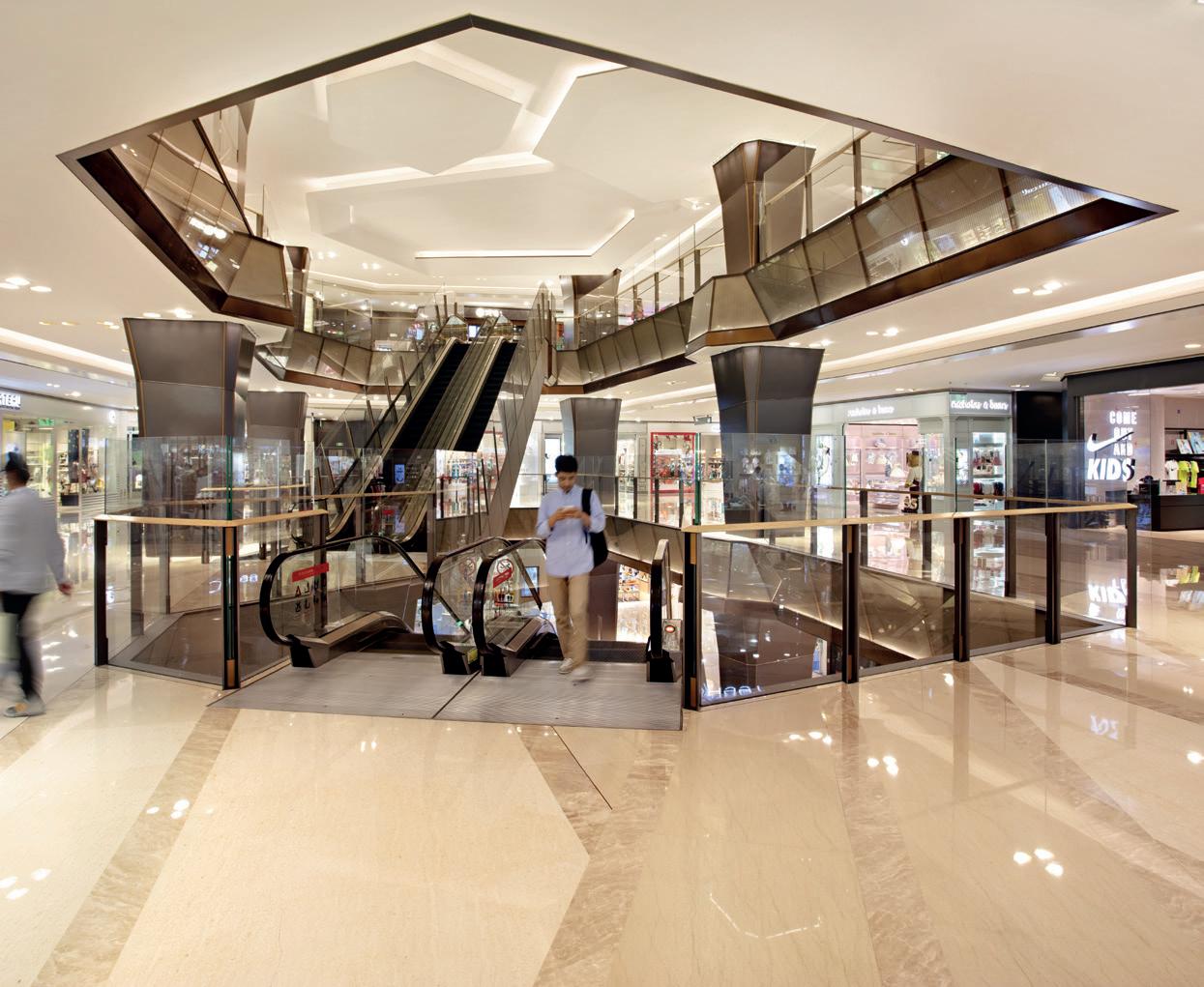
Elena Galli Giallini (EGGL), a Hong Kong-based firm specialising in architectural design, renovations, and interior and industrial design, has unveiled the rejuvenated north building of the Grand Gateway 66 retail complex (GG66), located in Shanghai’s bustling commercial, cultural and historical zone of Xijiahui. Comprising two distinct buildings of contrasting configurations, EGGL was commissioned to provide the prominent complex with a brand-new image, both architecturally and functionally. The result is truly spectacular with an unusual M. C. Escher ‘Relativity’ feel.
ELENA GALLI GIALLINI (EGGL)
An embodiment of ‘Haipai’ culture, where core Chinese and Western values collide to make Shanghai one of the most cosmopolitan cities in the world, Xijiahui is in the midst of a contemporary revitalisation that is seeing new developments and renovations. The rejuvenation of the GG66 retail complex, which originally opened in 1999, forms part of that trend.
With EGGL as design architect and interior designer, the renovation project encompasses the entire retail complex, including the transformation of the 20-year old north building, completed in 2019, and an overhaul of the south building, expected to be finalised later this year.
“We derived much of our inspiration from the cultural traditions of Xijiahui and Shanghai,” explains Elena Galli Giallini, Architect and Director at EGGL. “We are endeavouring to create what Sociologist Ray Oldenburg refers to as the ‘third place’, meaning engaging environments away from home and the workplace that offer possibilities for socialising, discovering, learning and sharing.”

Designing a modern piazza
In approaching the north building, EGGL faced a dark and aesthetically unimpressive, undefined structure that housed a dense compound with an intricate array of small retail outlets. With poor connectivity and sparse public spaces, the existing building interior lacked definition and attractiveness. The building was badly in need of a rejuvenated image to portray meaningful relationships within a refined and contemporary environment. In response to the struggles of conventional malls in the face of an e-commerce surge, lifestyle changes and evolving consumer demands, EGGL’s goal was to transform GG66 from what Sociologist George Ritzer coined as a “cathedral of consumption”, to a social hub for modern, urban lifestyles, with the allure of a luxurious destination.
To achieve that goal, EGGL began by stripping down much of the north building, providing a blank canvas from which to embark on a completely new architectural and interior design, focused on the qualitative aspects of space identity and aesthetic appeal.
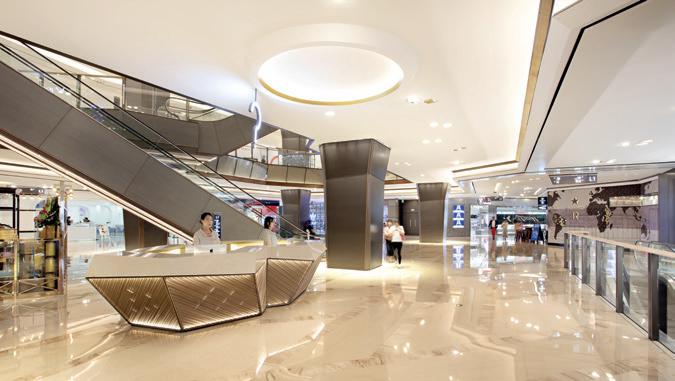

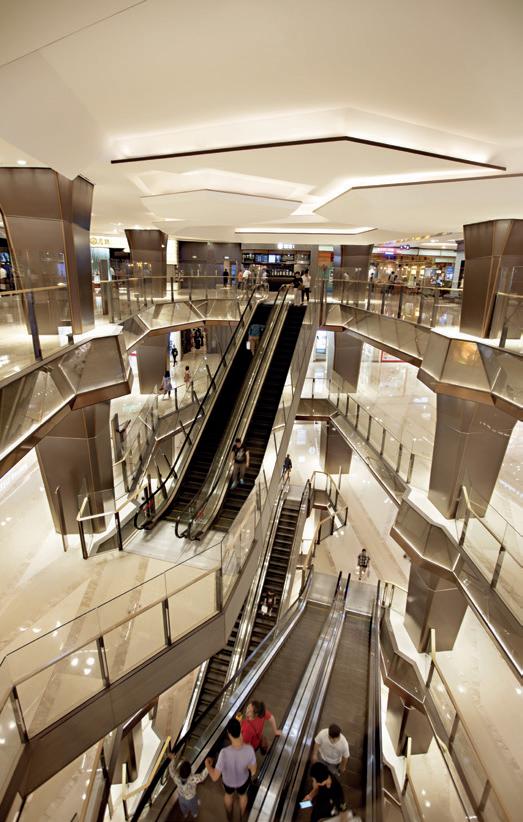
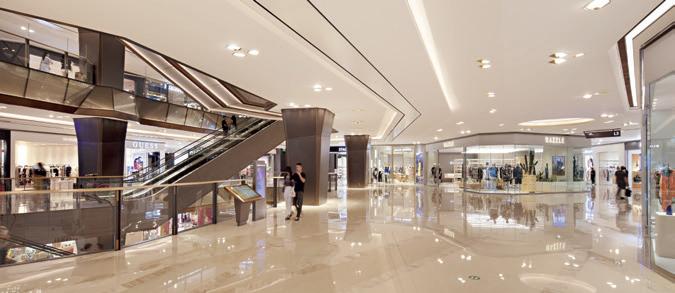

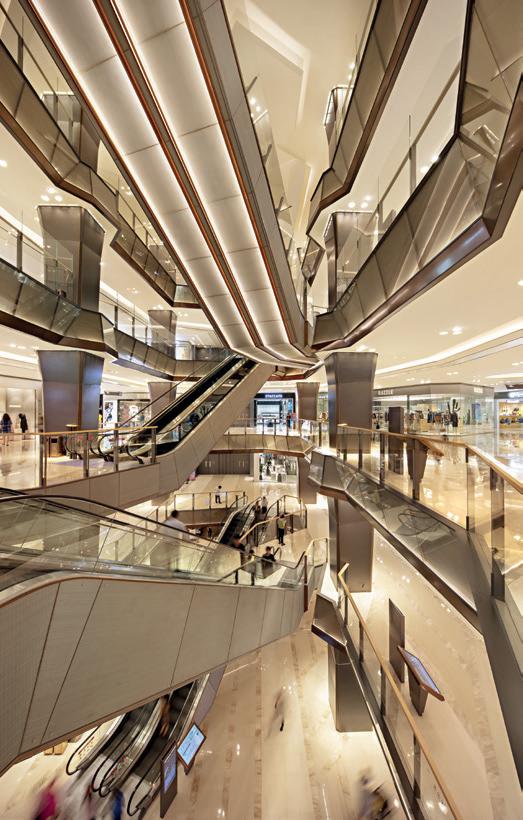
EGGL complemented the architectural scheme with an infusion of primary design elements to define the character of the atrium, including spandrels with backlit glass panels, balustrades highlighted by metal and glass and unconventionally-shaped columns. An abundance of open public spaces transformed lobbies on each level of the building into internal social plazas, each with its own visually distinctive atmosphere, and each centred on a core void incorporating the vertical circulation of backlit escalators.
Let there be light
While abundant natural light is infused into GG66’s south building through skylights and a glass dome forming part of its main roof, the north building was devoid of such features, making lighting design a critical part of the process. EGGL overcame the challenge of a complete lack of natural light by leveraging the ceiling design as an opportunity to infuse vibrancy into the scheme through the integration of key features and organic shapes that provide dynamic illumination. Ceiling folds and looping coves distribute diffused light to enliven the building’s architectural features. Meanwhile, downlights serve as accent points, and the escalators further brighten the ambience with their backlit wire mesh panels. On the sixth floor, ceiling breaks transform the escalator void into an eye-catching focus of folding planes and triangulated shapes. Hexagonal geometries interconnect to create sculptural features, with suffused light filtering along the edges.
EGGL’s selection of materials and choice of a soft colour palette of beige and off-white hues for the ceilings and floors further compensates for the lack of natural light, while the bolder, darker hues of the metal claddings of columns and walls provide dynamic contrasts. Bronze and copper tones accentuate details and add warmth to the overall scheme. In the washrooms, bespoke elements define a neat, clear-cut environment featuring white cubicles with bronze contrasts, unconventional lighting, and cantilevered hexagon-shaped washbasins that enhance the ambience. Everything weaves its way into the grand design, with the colours and details of every object carefully selected in their placement.
A thorough, rigorous design philosophy
EGGL favours the use of natural materials, such as stone, metal and wood, which respond well to the proven techniques of detailing and craftsmanship. Manipulation of materials, with combinations of varied textures, finishes and patterns, was a critical part of the GG66 design, with everything from elevator cabs, to wall claddings, doors, handles, lighting fixtures and more being customised exclusively for the shopping centre.
“We develop each project from a holistic approach, from space planning to the most minute details,” explains Galli Giallini. “Our designs build relationships between each and every part of a project, resulting in a cohesive ambience.”
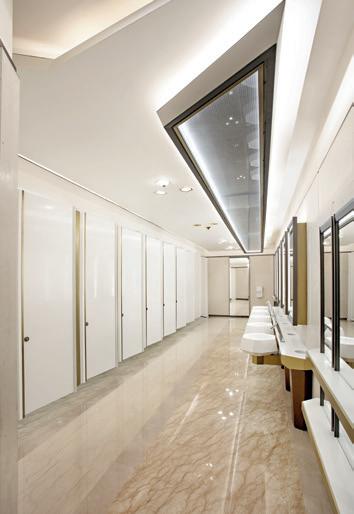

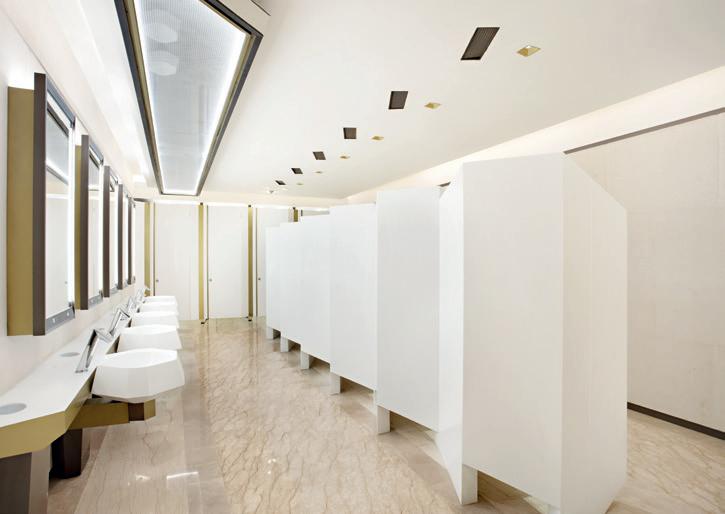
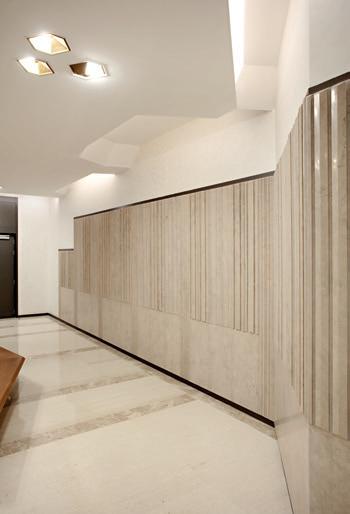
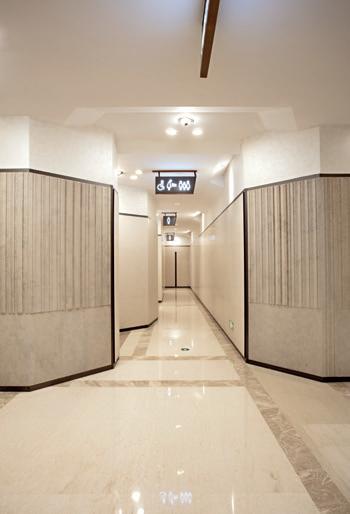
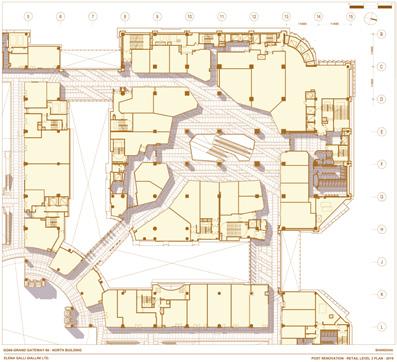
LEVEL 5
SECTION 1

The firm approaches every project as a solution to a series of variables in play, including the project brief and requirements. Their focus then incorporates the context of the place, its geographic settings, environment, culture and the social demands of the times. Together, those factors form the basis of a setting’s ‘Genius Loci’, or spirit of place. EGGL also embraces ‘limitations’ as intriguing and inspiring new challenges to be overcome in strategic ways, rather than as negative aspects or impediments to the creative process. While the north and south buildings of GG66 presented EGGL with vast contrasts in spatial and visual characteristics, harmonisation of the two buildings was never about forced artificial homogeneity, but rather about designing two distinct parts, with differing characteristics, that work in synergy as a singular new complex. Harmony and coherency are further emphasised through the consistency of EGGL’s colour palette and selection of materials, while the use of unconventional finishes and textures, with calibrated contrasts, energise the scheme and generate access points. This dynamic integration of opposite values reinforces what Elena Galli Giallini refers to as a “yin–yang composition of harmony”. Specially-designed motifs and the creative use of recurring geometric shapes create visual focal points that serve as common denominators within the overall scheme.
LEVEL 6
Interior architecture, retail planning and interior design: Elena Galli Giallini (design architect and interior designer)

Design principal: Elena Galli Giallini
Project name: Grand Gateway 66 – North Building
Location: 1 Hongqiao Road, Xuhui District, Shanghai
Status: Built
Client: Hang Lung Properties
Programme: Shopping mall (six levels above, three levels below)
Site area: 50,788m 2

Grand Gateway 66 mixeduse – total GFA: 315,118m 2
Retail complex GFA: 185,720m 2
north building GFA: 40,451m 2
Harmony through design
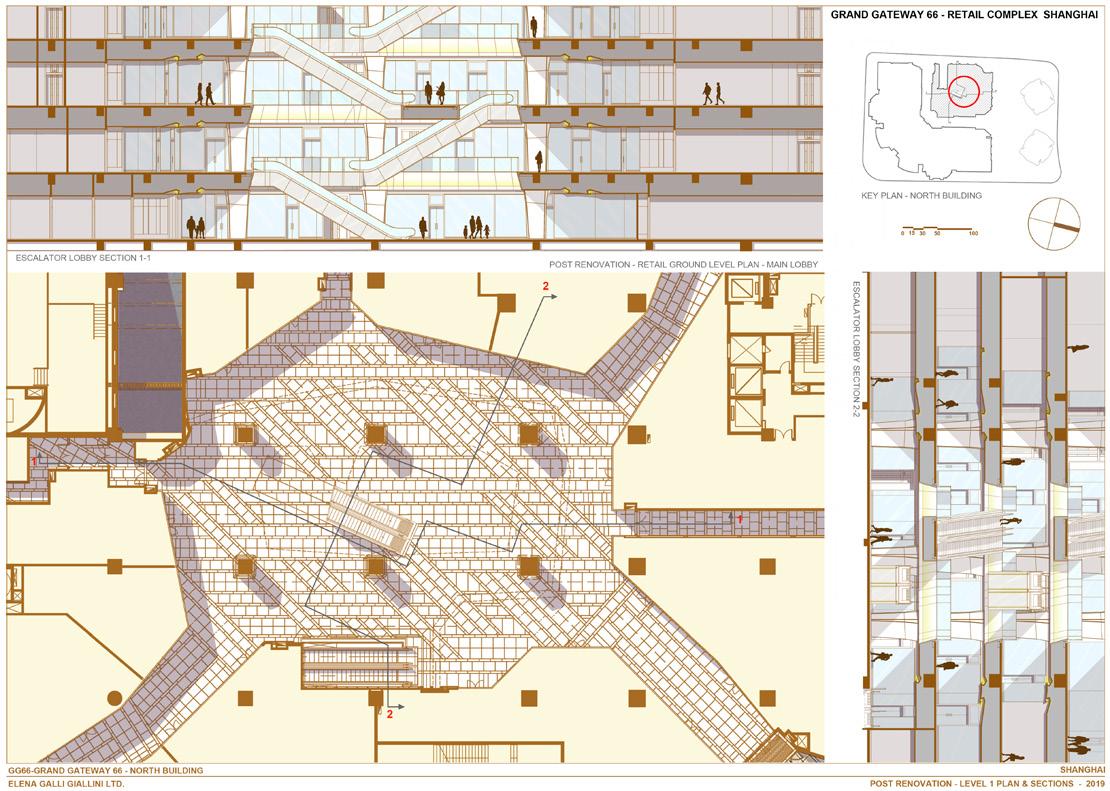
Grand Gateway 66 -
Extraordinary times
While the current COVID-19 climate only further accentuates the problems afflicting commercial complexes around the world, Galli Giallini foresees surviving retail centres scaling up amenities, revamping branding, and focusing on new paradigms of experiential-based offerings, while also providing harmonious spatial relationships and enduring elegance. EGGL’s strategy in approaching the Grand Gateway 66 project aligns with that vision by enhancing the retail complex’s image, and by transforming it into an experiential destination.
“We focused on creating a ‘sensory experience’, with a new look and feel that would set it apart from other retail destinations,” she says. “Our emphasis was on creating fluid and dynamic spatial configurations that define an engaging and memorable environment, and we believe that this mall is well-positioned to stand the test of time and thrive during these critical times.”








