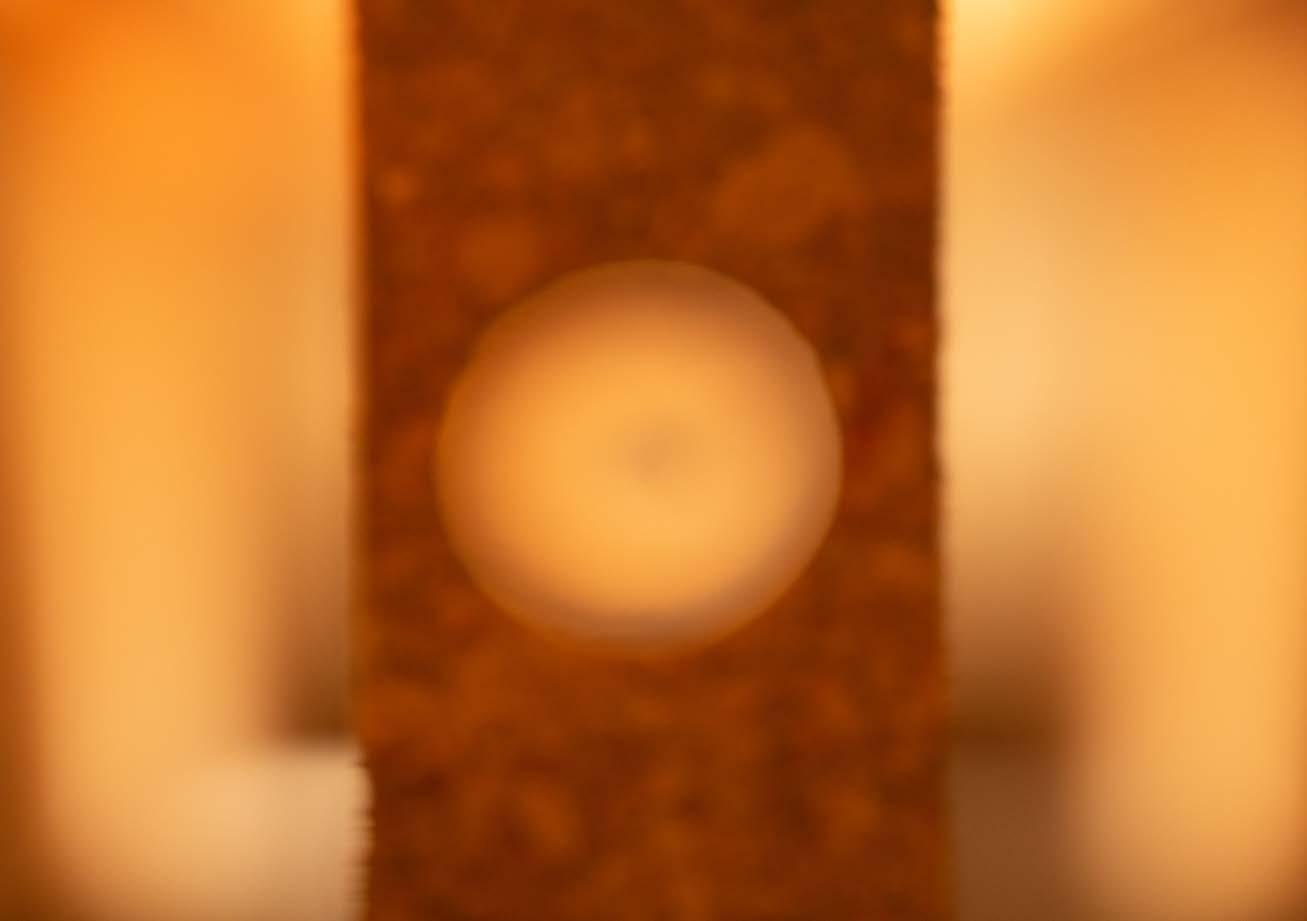
1 minute read
Plan and Elevation Views

Left: distorted macro photo of 1:50 model of the plinth Below: Short sectional elevation wtih context (Photoshop)
Advertisement



LARGE ACUPUNCTURE planes of depth
Left: sketches looking north and south down the length of the artspace (prior to the removal of fins and addition of plinths)
Opposite: 1:50 foamcore sketch model











