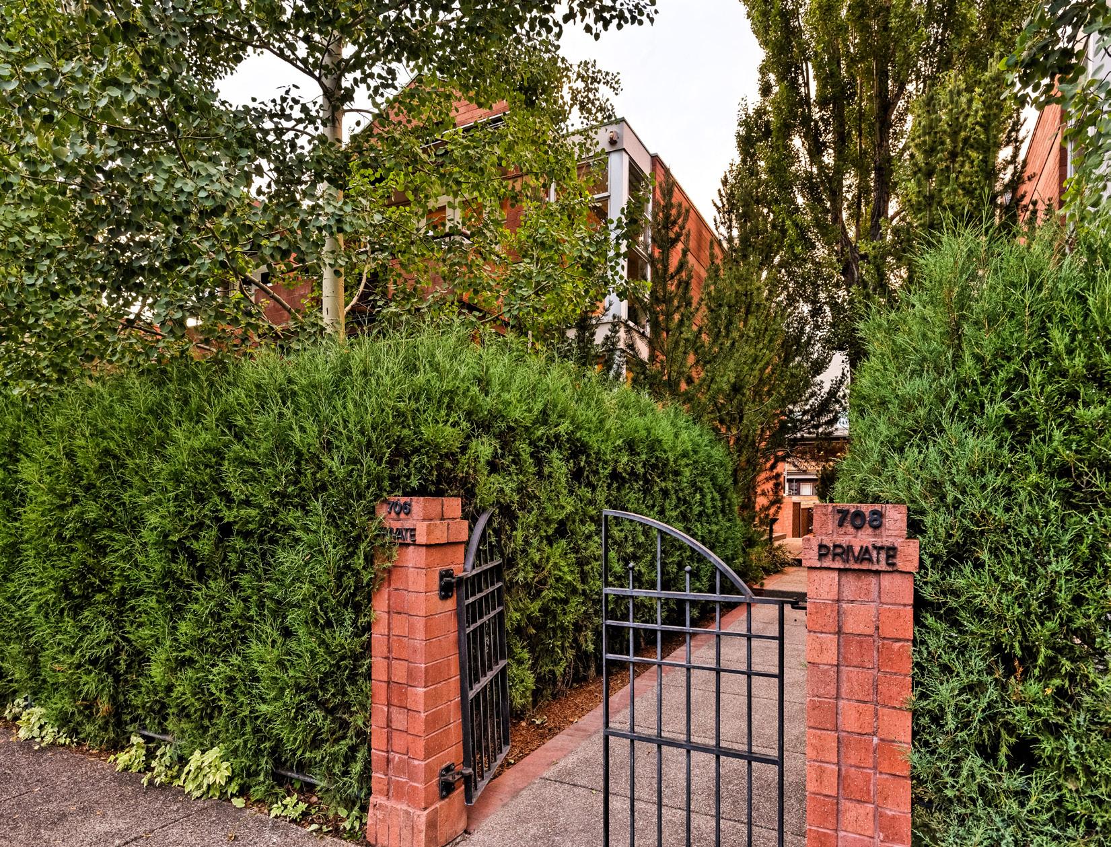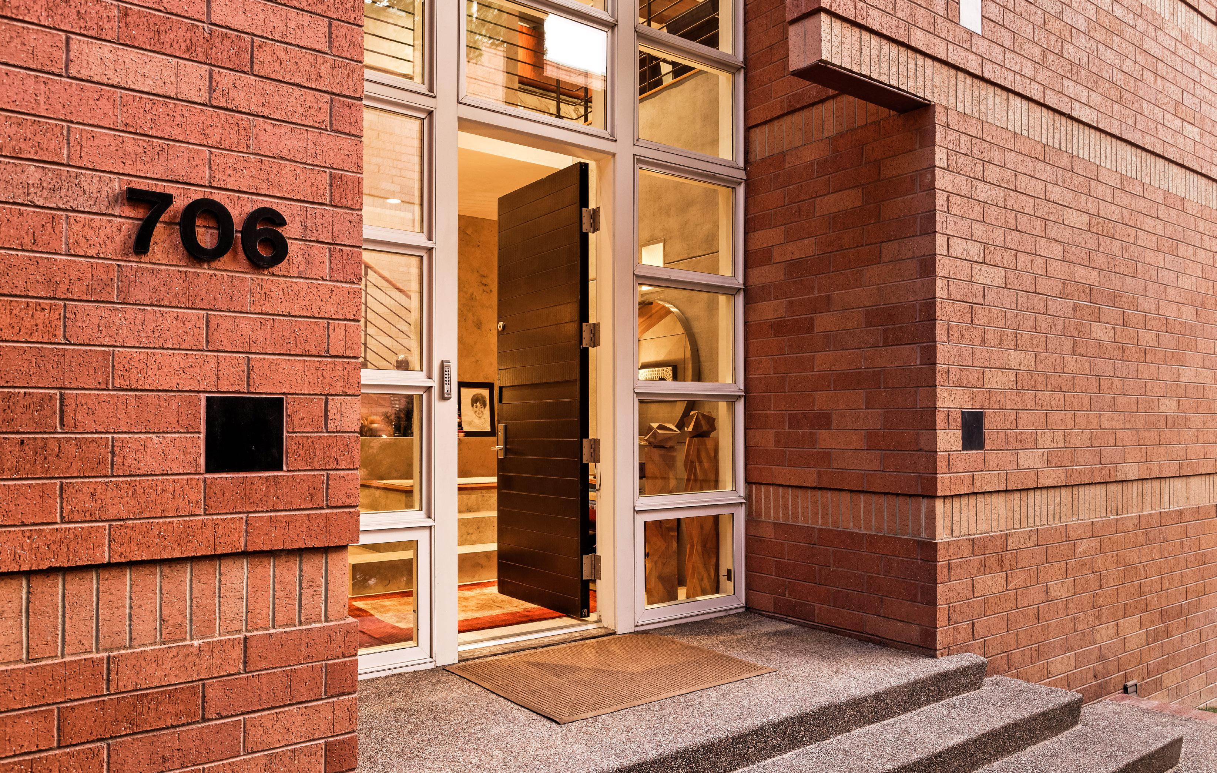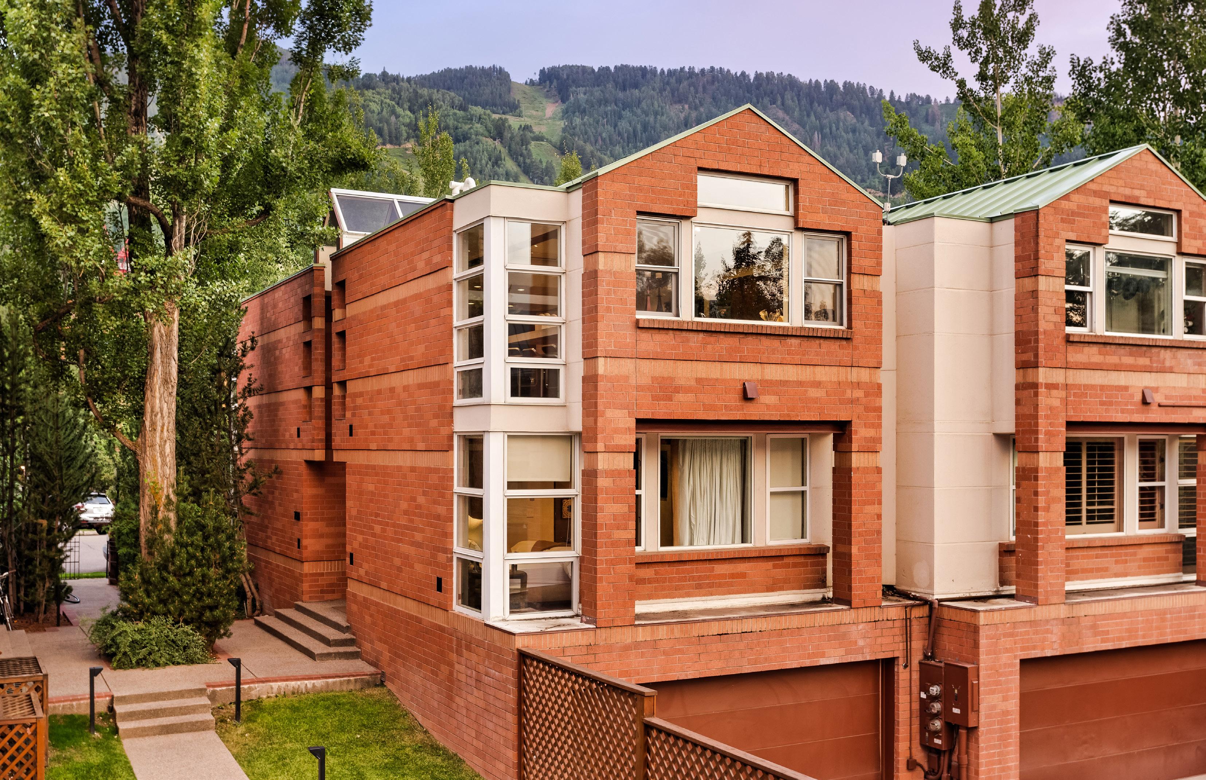
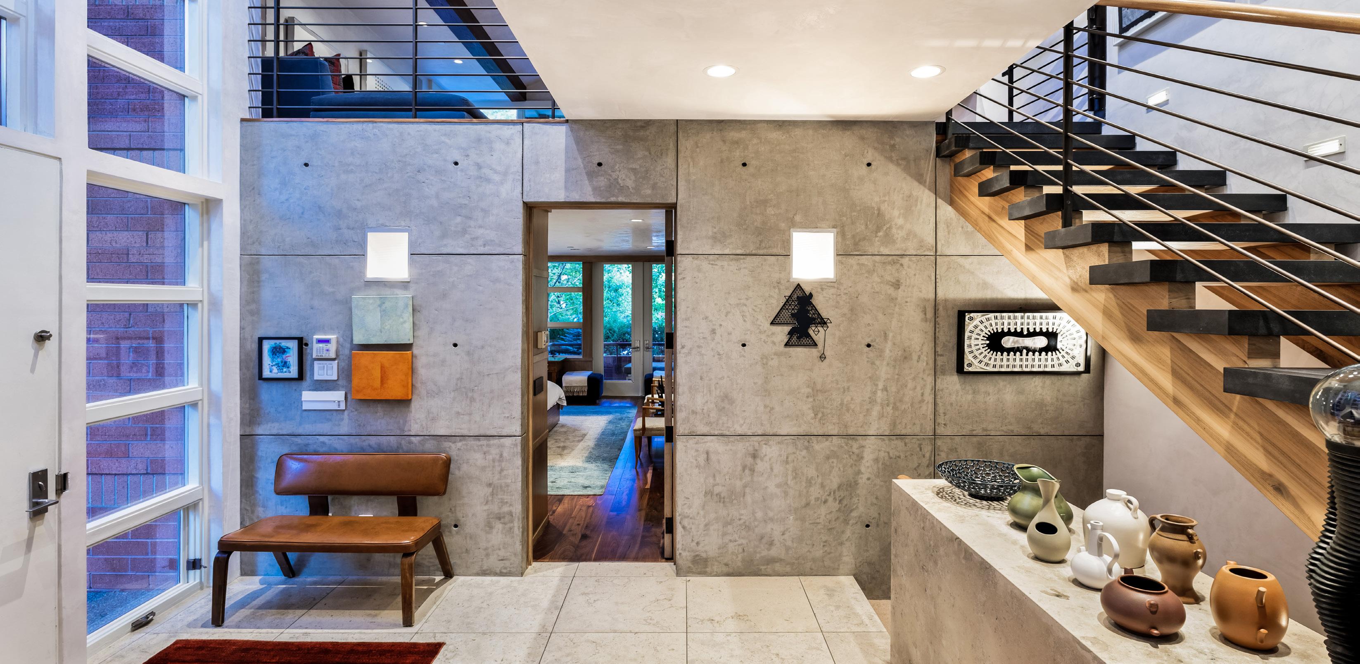
Location: Aspen
Bedrooms: 4
Bathrooms: 4 Full
Sleeps: 8
Square Feet: 2,584
Newly Remodeled
Vaulted Ceilings
Open Floor Plan
Large Wine Refrigerator
Fireplace
Hot tub
2.5 Blocks to Gondola
706 E HYMAN STREET
Exquisite home representing the pinnacle of downtown Aspen living. This impeccable three bedroom four bath townhome has incredible light with an open kitchen and living and views toward Aspen Mountain. Beautiful remodel including walnut floors, bronze detailing, slab-limestone and a very efficient layout. Deck, hot tub, and off-street parking. Walk everywhere including only three blocks to the gondola.
The information contained herein is provided without the intention that any renter rely upon it. The information was gathered from preliminary inspections of the property and the current actual knowledge of the owner. Information deemed reliable, but not guaranteed.
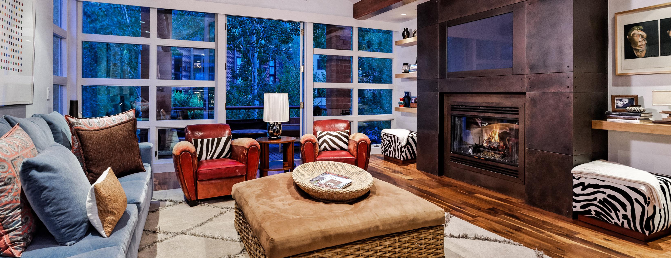
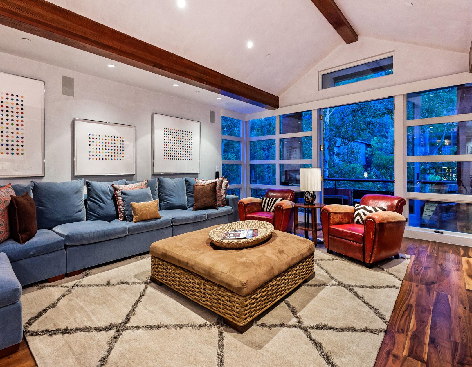
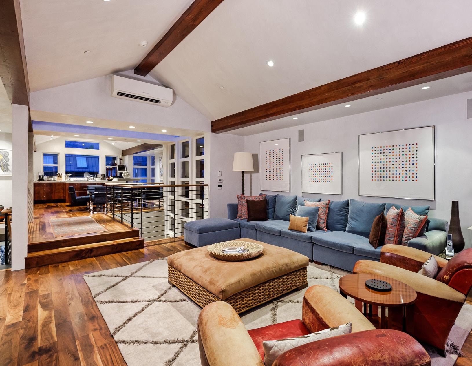
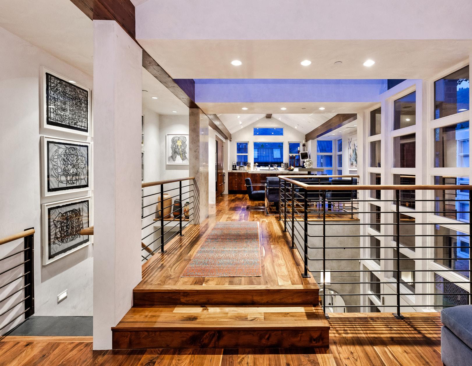
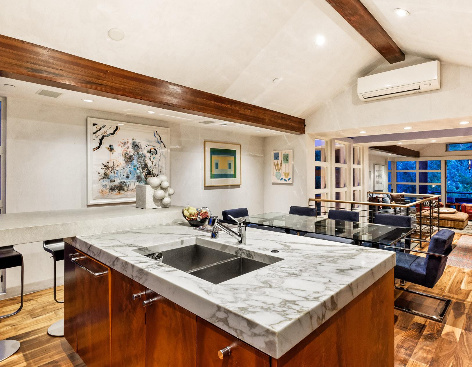
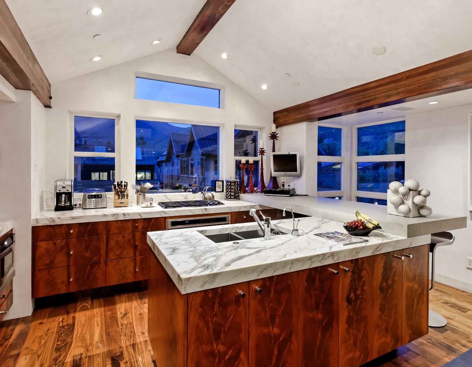
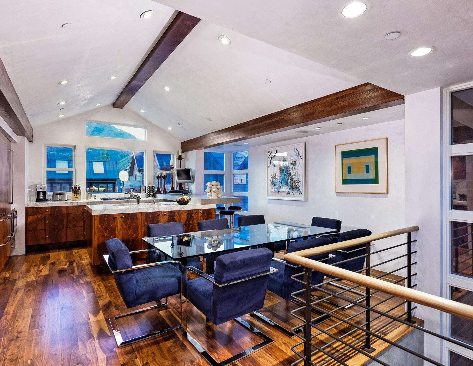
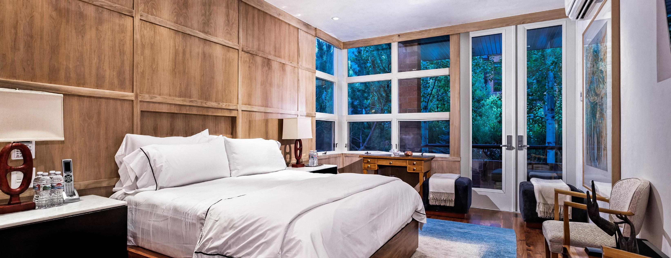
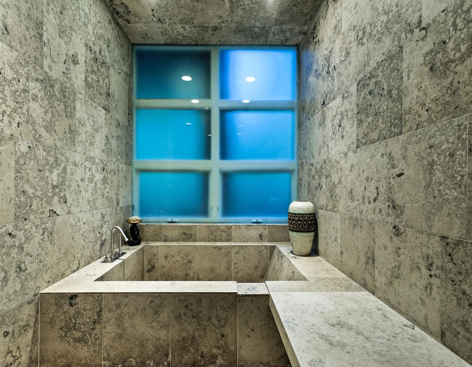
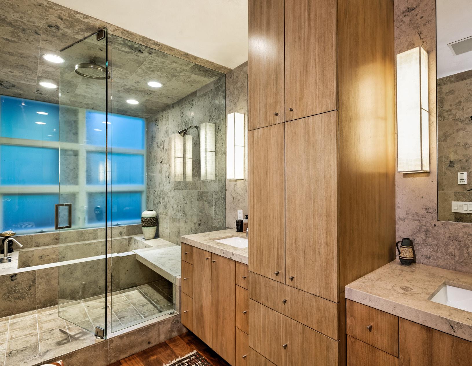
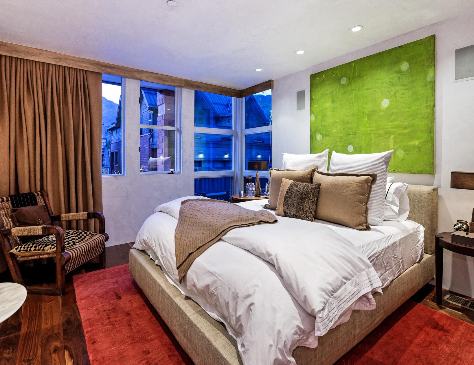
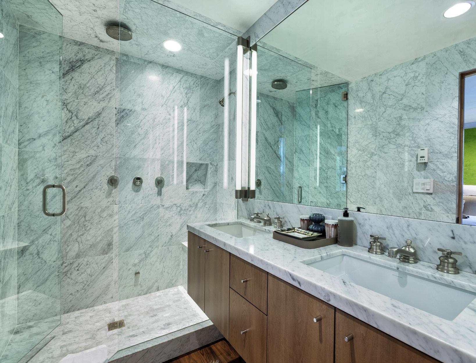
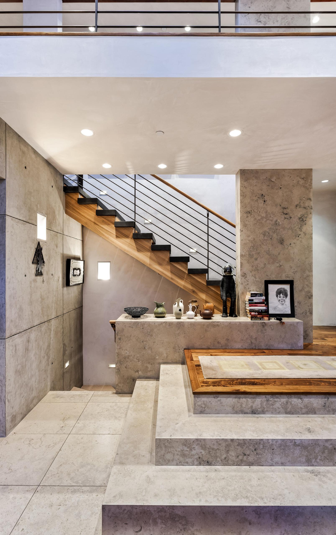
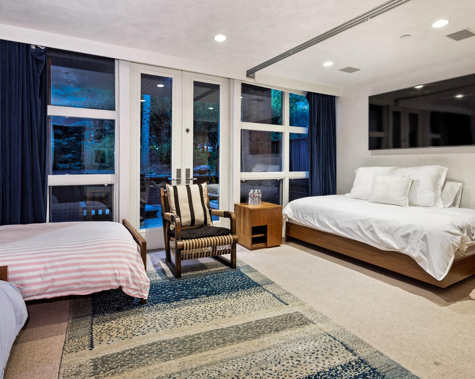
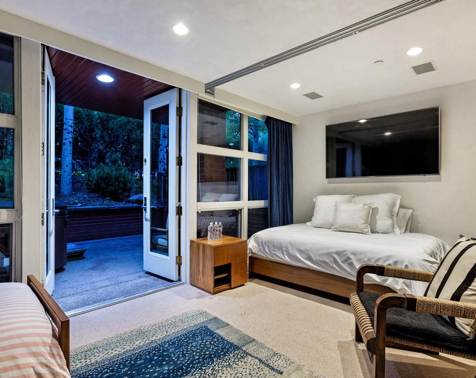
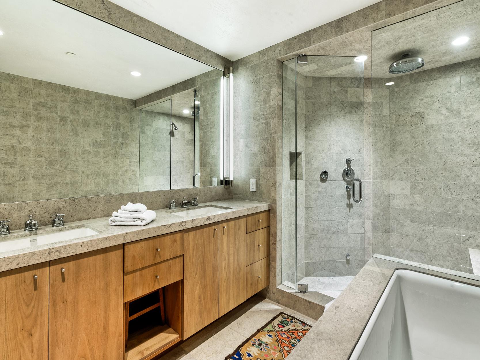
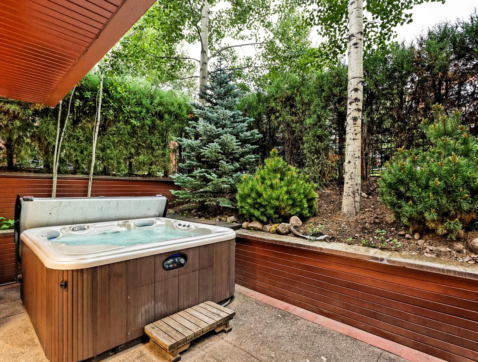
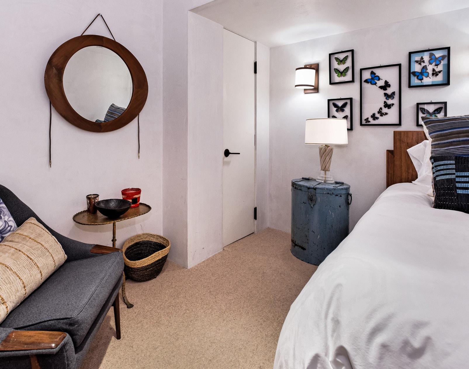
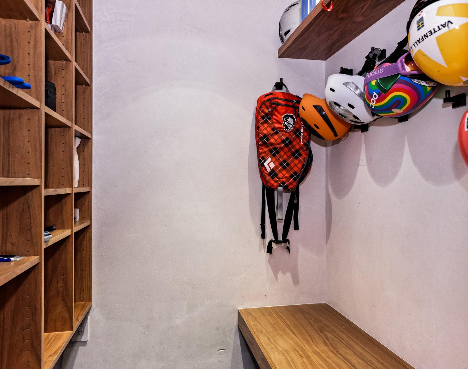
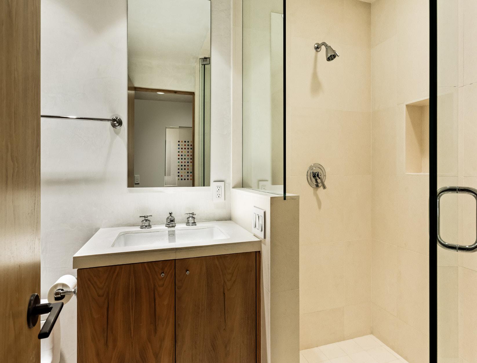
Fourth Guest Room: One Twin • Flat Screen TV • Bath with Shower off Hallway Mudroom off Downstairs Entrance
