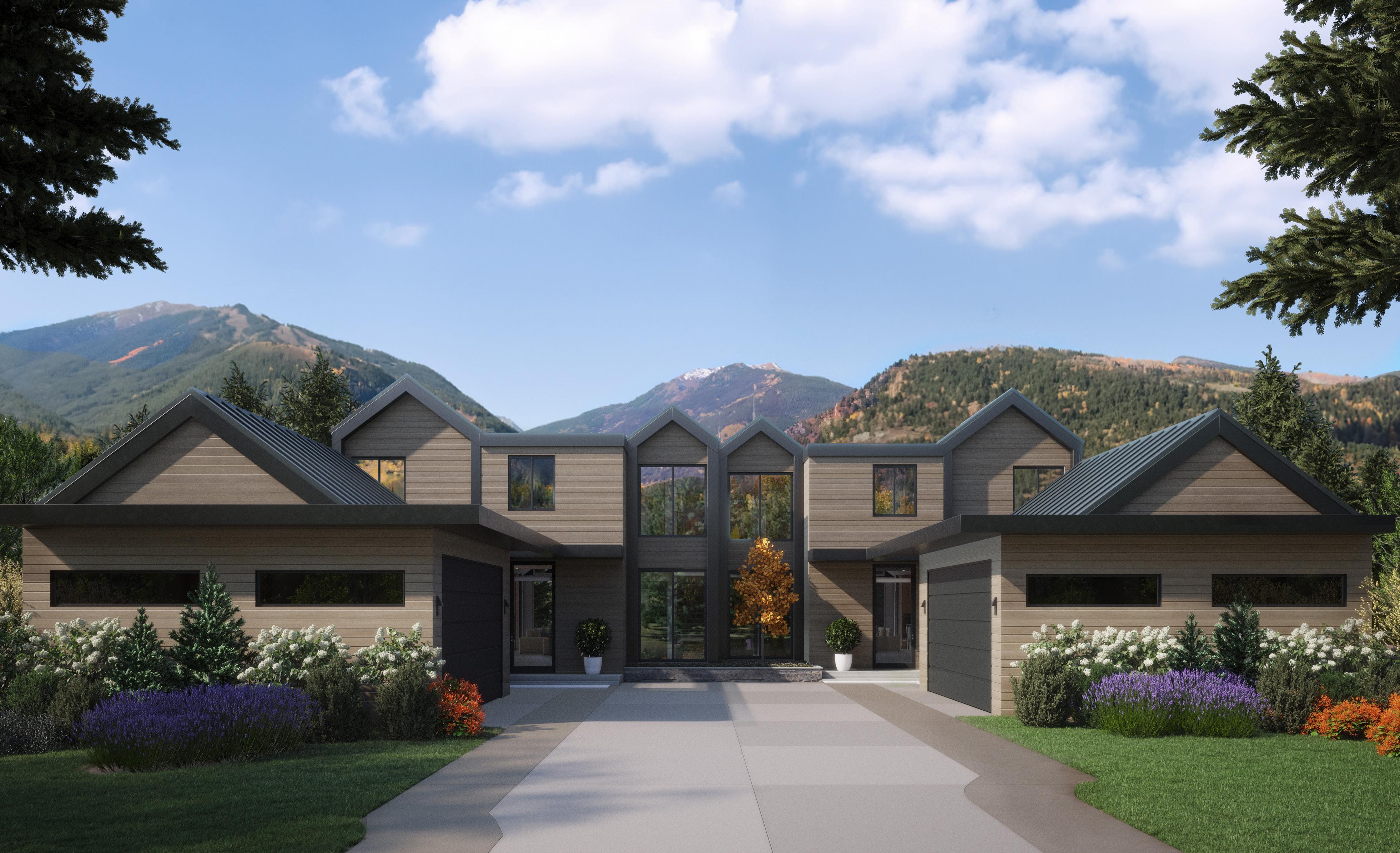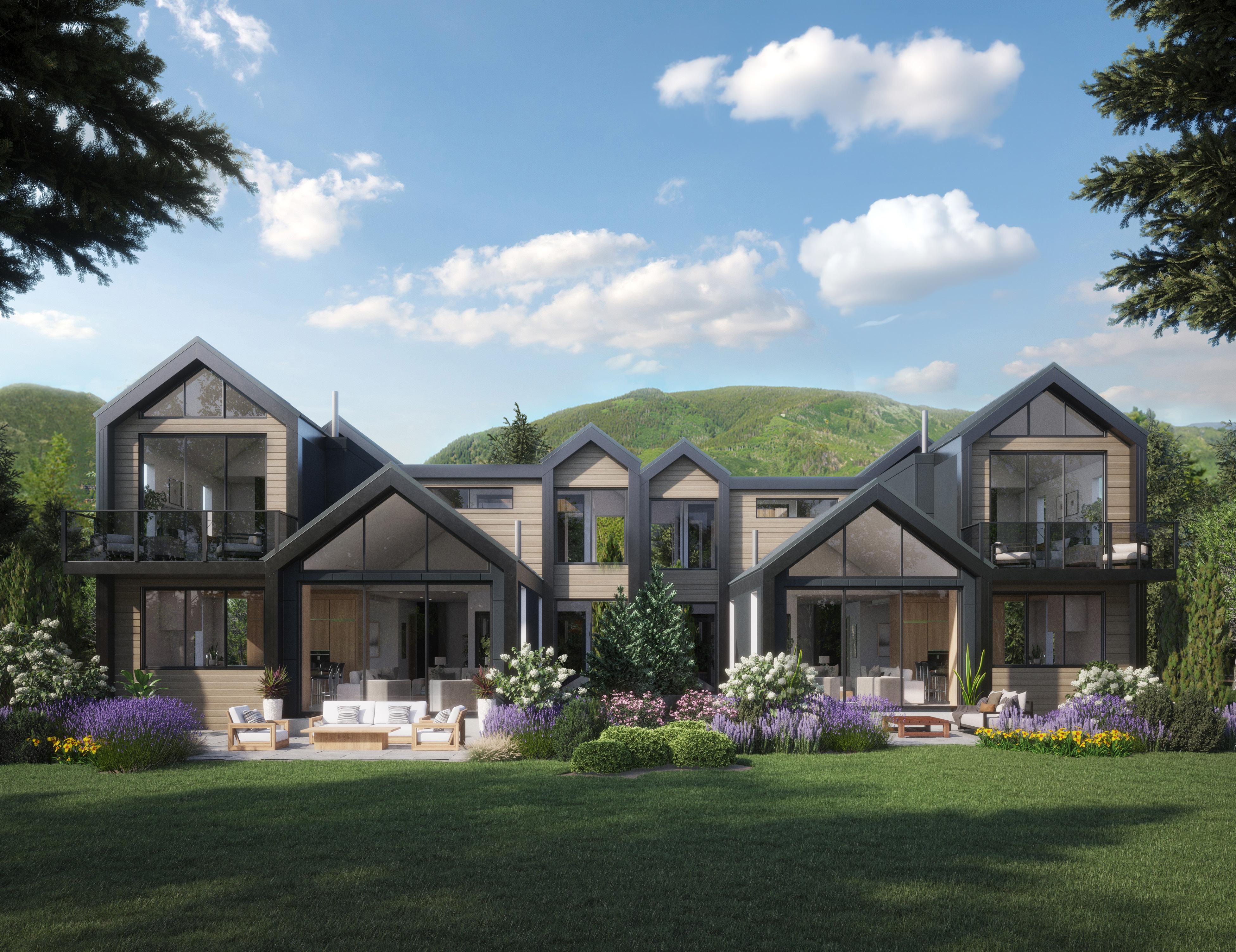




Discover modern luxury in this under-construction masterpiece on Aspen Golf Course. Boasting 4 bedroom suites, a glass atrium for abundant natural light, and an in-house gym with an infrared sauna, this residence redefines upscale living.
An elevator connects all levels, leading to the private primary suite with an office nook on the upper floor. A full bar complements the lower level lounge, while a fantastic patio overlooks the golf course and showcases Tiehack and Aspen Highlands views.
Designed by Kim Raymond, this 4,900 SqFt home is moments from downtown Aspen, offering a harmonious blend of convenience and elegance.
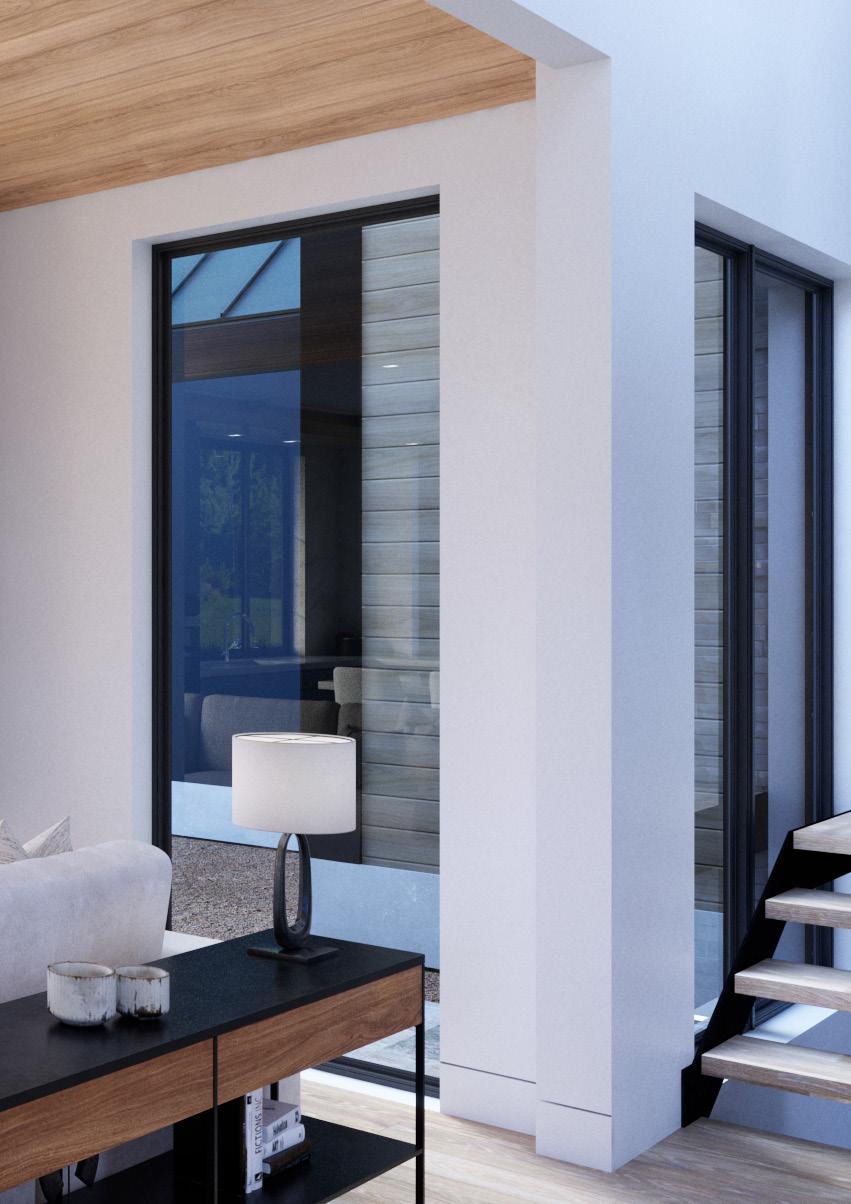


OVERVIEW:
4,900 SF
· 4 Bedroom Suites
5 Full & 1 Half Bath
· Two Outdoor Living Spaces

Two-Car Attached Garage
LOCATION:
· Aspen Golf Course
· 2 Minute Drive to Downtown Aspen
· Free RFTA Shuttle Stop at Driveway
INTERIOR FEATURES:
· 15’5” Ceilings in Great Room
· Lutron Lighting System
· Wide Plank White Oak Floors
· Custom Millwork Throughout
· Net Zero Water Vapor Fireplaces
· Gym with Infrared Sauna & Full Bath
EXTERIOR FEATURES:
· Large Patio Facing Aspen Golf Course
· Snowmelt Front Walkway
Standing Seam Metal Roof
Office Nook off of Primary Suite
· Elevator Servicing All Levels
Home Gym with Infrared Sauna
· Mudroom with Custom Millwork
Lower Level Lounge with Full Bar
· 5 Minutes to Aspen Pitkin County Airport (ASE)
· Accessible to Downtown via Bike Path (1.5 Miles)
· Central Air Conditioning
· Forced Air & Radiant Floor Heat Througout
· Humidification
· Floating Staircase
· KOLBE Window Package
· Automatic Shades Throughout
· Private Primary Suite Terrace
· Views of Aspen Highlands and Tiehack



Custom Millwork
· Miele Custom Panel Refrigerator
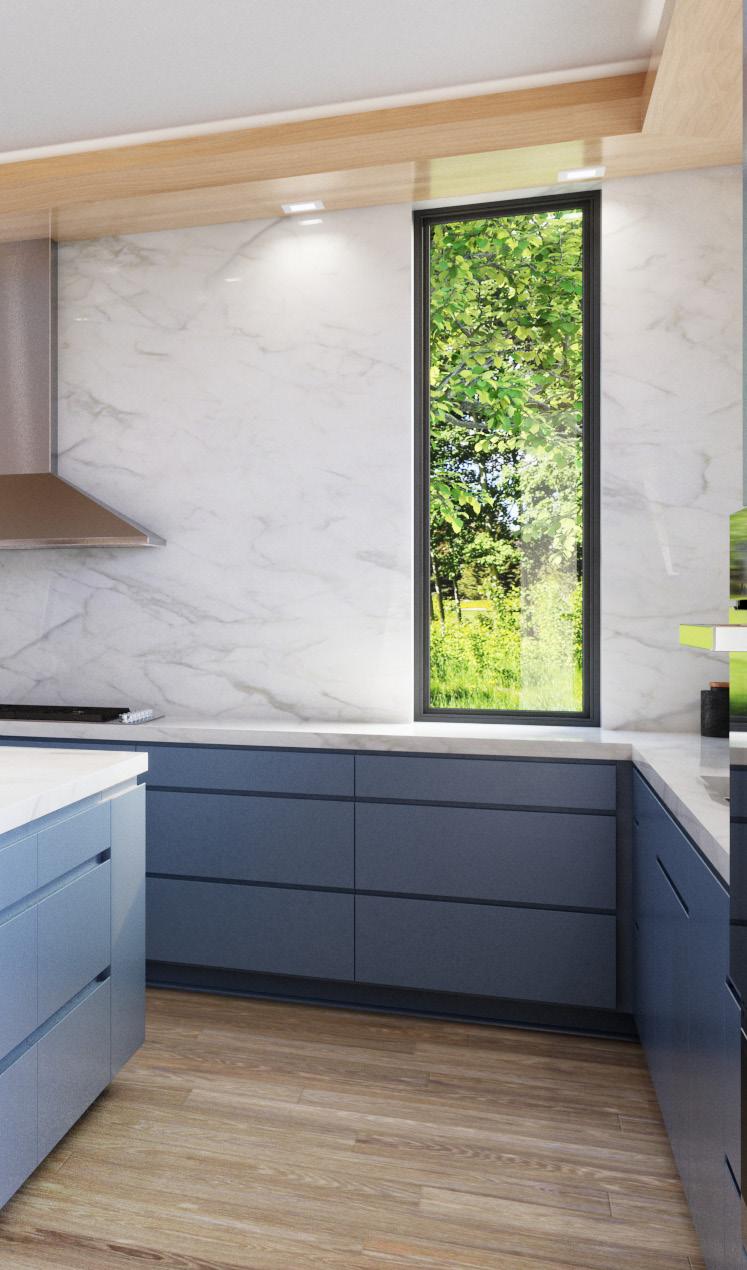
Miele Custom Panel Freezer
· Miele 6-Burner Range Top
Miele Convection Oven
· Miele Speed Oven
Miele Coffee Maker
· Bosch Custom Panel Dishwasher

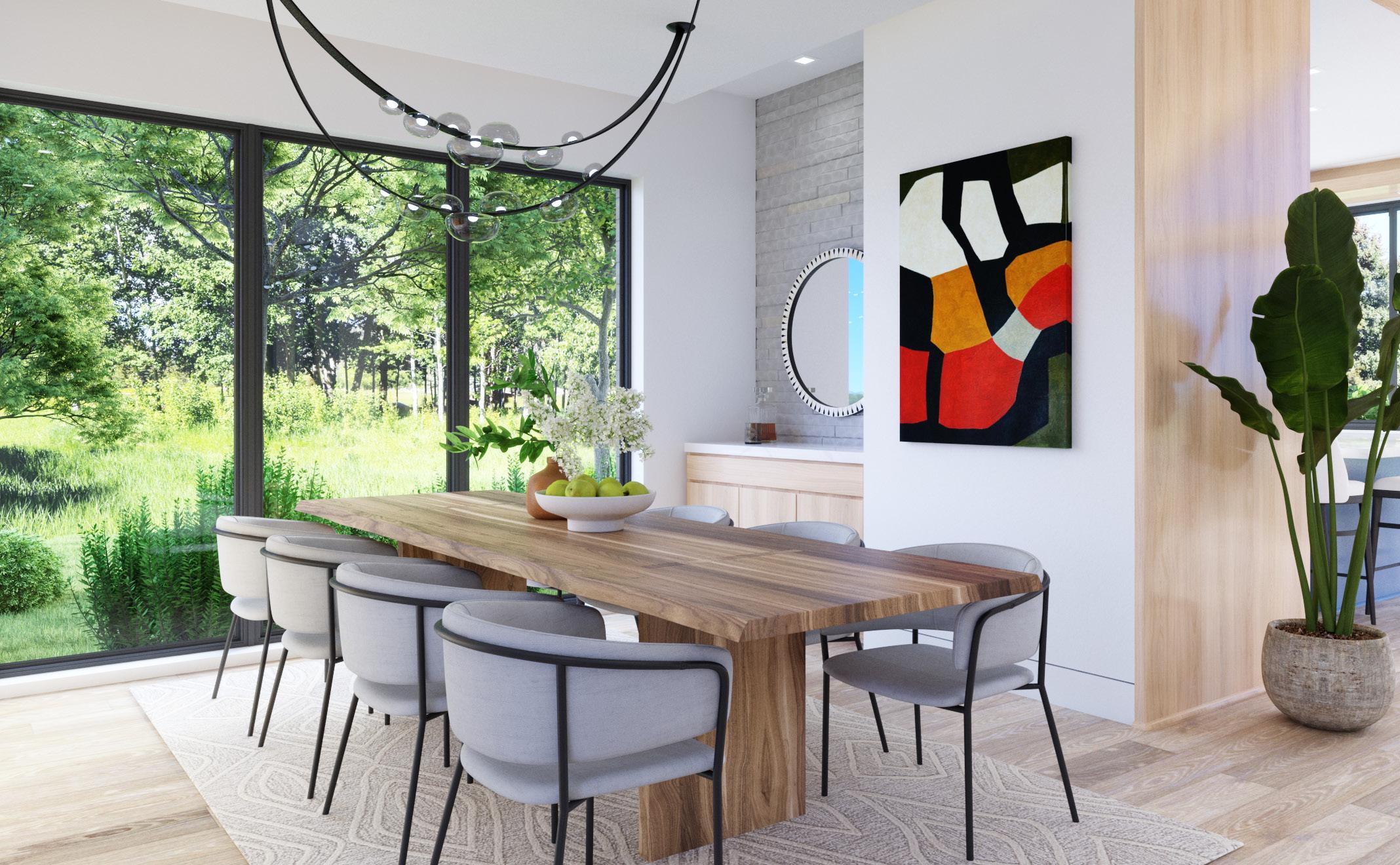
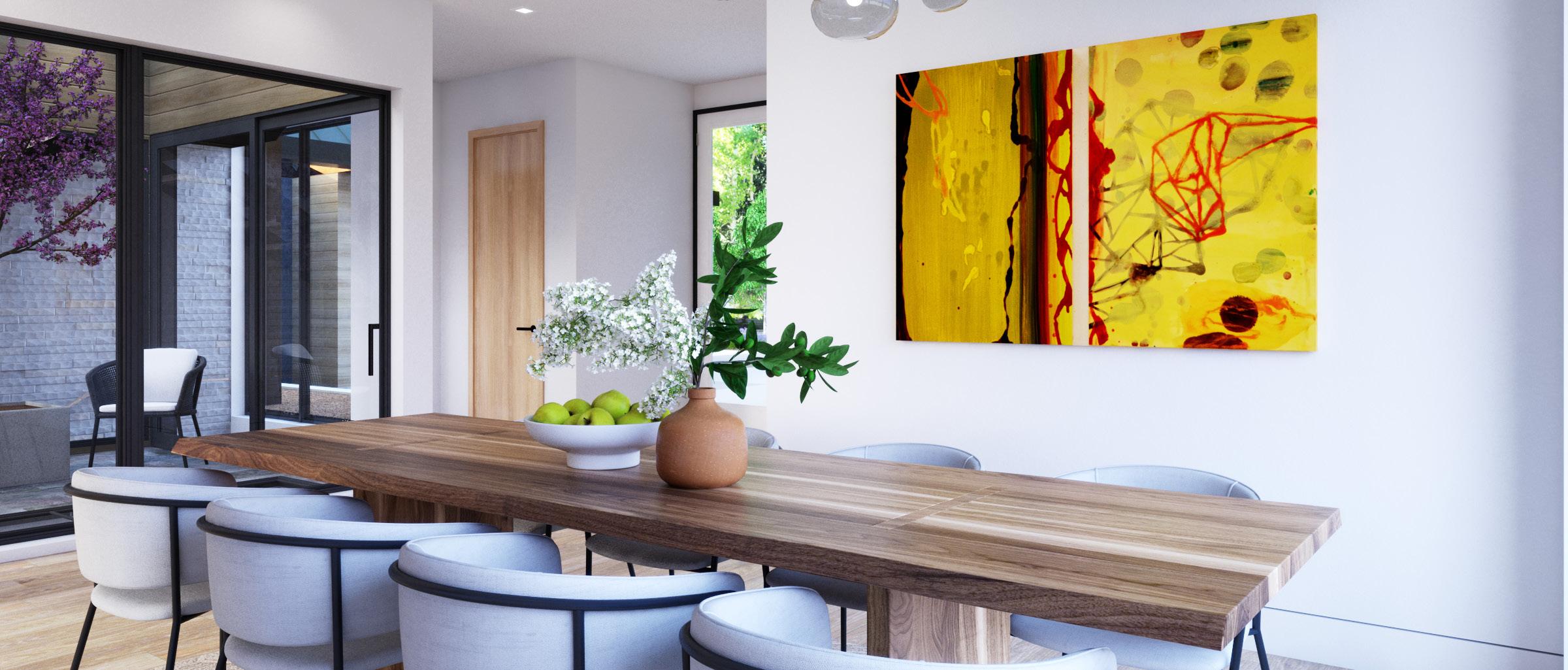



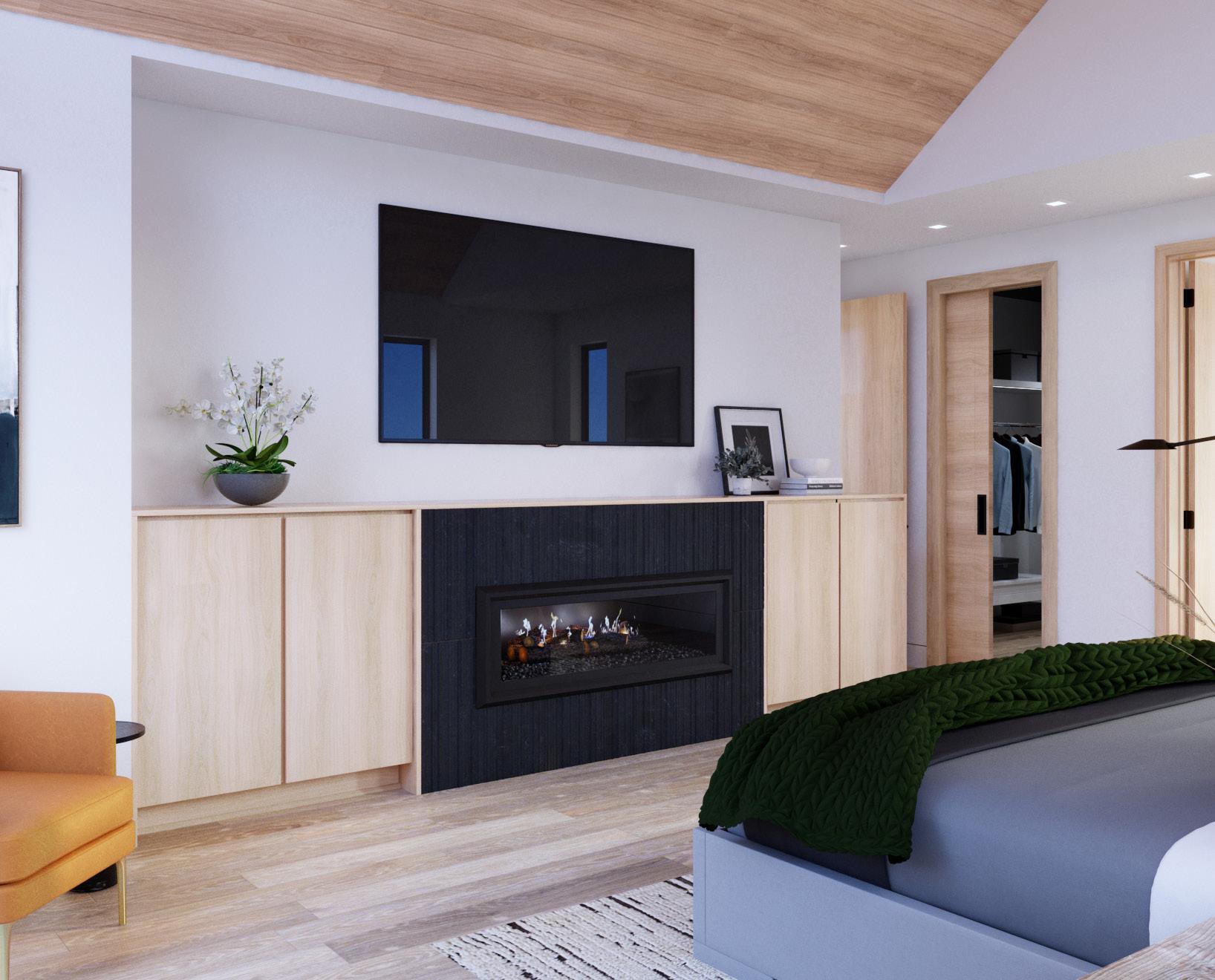

· Dual Vanity Radiant Heated Floors

· Waterworks Fixtures

Freestanding Bathtub
· Custom Integrated Sinks
Wall-hung Toto Toilet
· Steam Shower
Bianco Carrara Countertop, Floors & Walls
· 13’9” Ceiling Height
Spacious Walk-in Closet
· Front-Loading Washer & Dryer

· Three Guest Suites

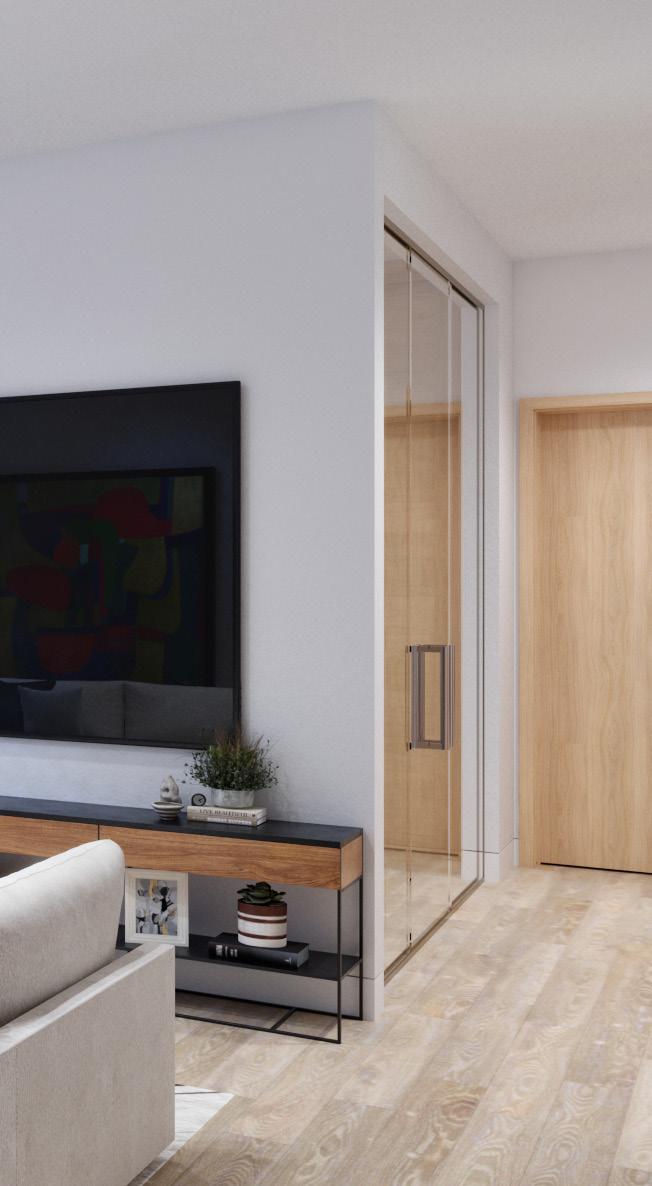
Home Gym with Infrared Sauna
· Full Bath for Home Gym
Laundry Room
· Two Front-Loading Whirlpool Washers
Two Front-Loading Whirlpool Dryers
· Full Bar
Sub-Zero Refrigerator Drawers
· Bosch Dishwasher
Scotsman Ice Maker


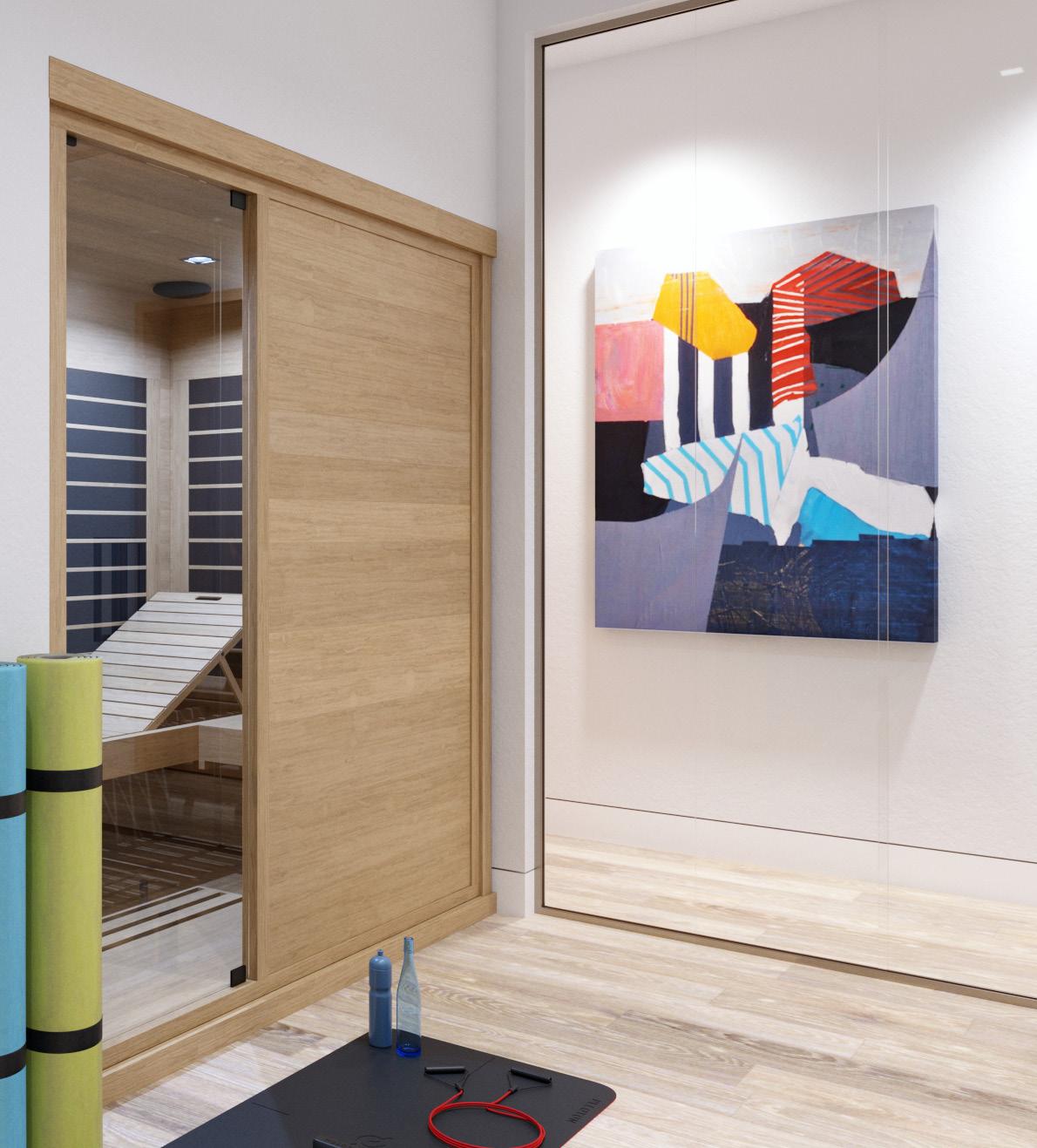
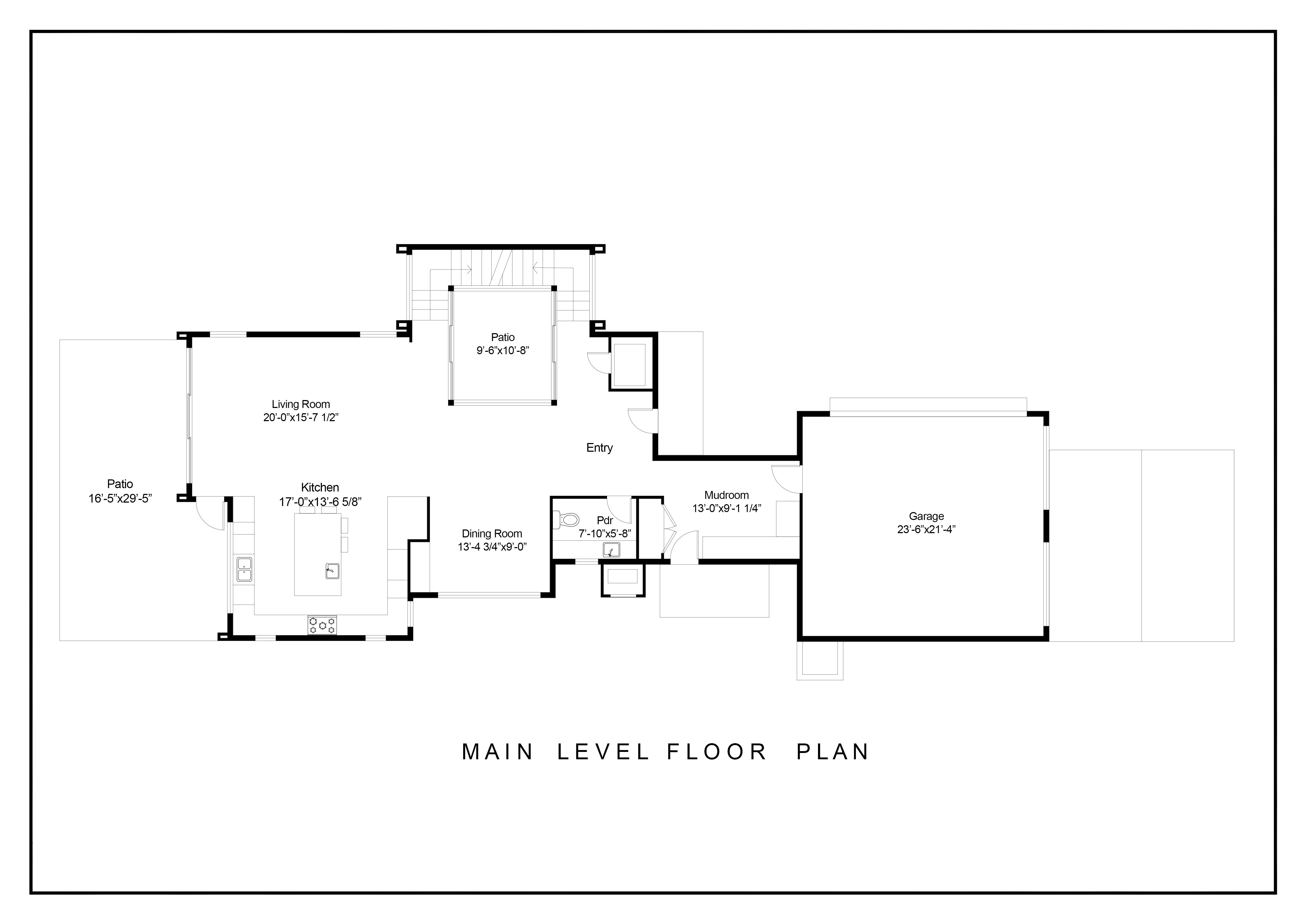
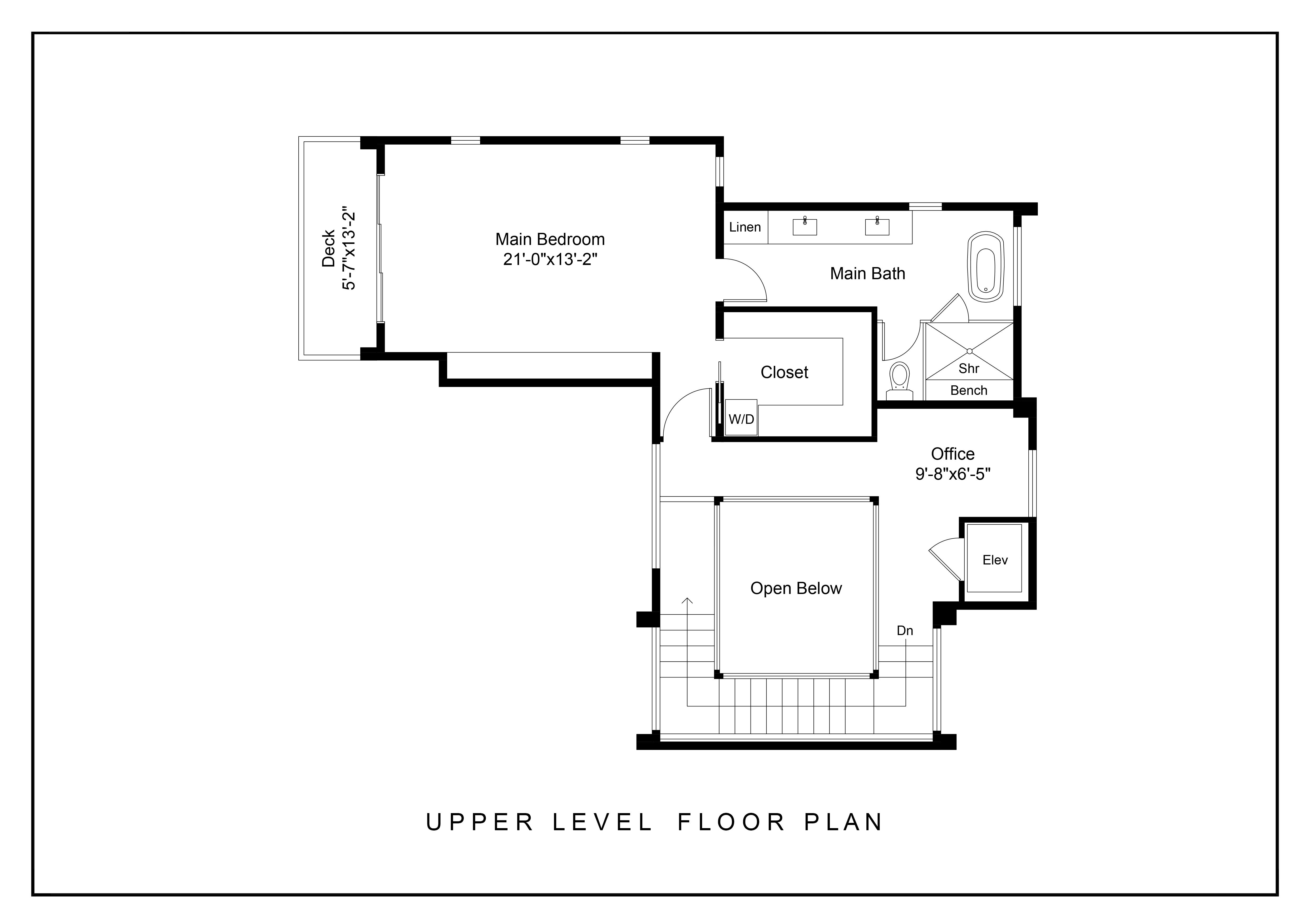

Led by Jack O’Donnell, Beacon Place Properties is a distinguished company with a wealth of experience in development throughout New England and South Florida. With a strong emphasis on excellent design, top-notch quality, and flawless execution, the company is dedicated to delivering outstanding results. Their commitment to excellence is evident in every project they undertake, ensuring client satisfaction and creating remarkable spaces that stand the test of time.
Kim Raymond Architects specializes in every facet of the process and is manned by a talented team of professionals. It adheres to the highest of standards and specializes in an extensive range of architectural themes. It is personally led by its namesake Kim Raymond, an experienced professional with over a dozen years of experience who ensures that all of the company’s projects receive the benefit of her knowledge. The firm is no stranger to recognition and has had its work featured in national publications, including Luxe Interiors + Design and The Wall Street Journal.
After 21 years of extensive remodels and building beautiful homes in the Roaring Fork Valley, Steeplechase Construction has developed an honest reputation for creating a long lasting bonds with not only the people who’s dream homes they build but with the vast assembly of contractors and sub-contractors that will ultimately craft your home.
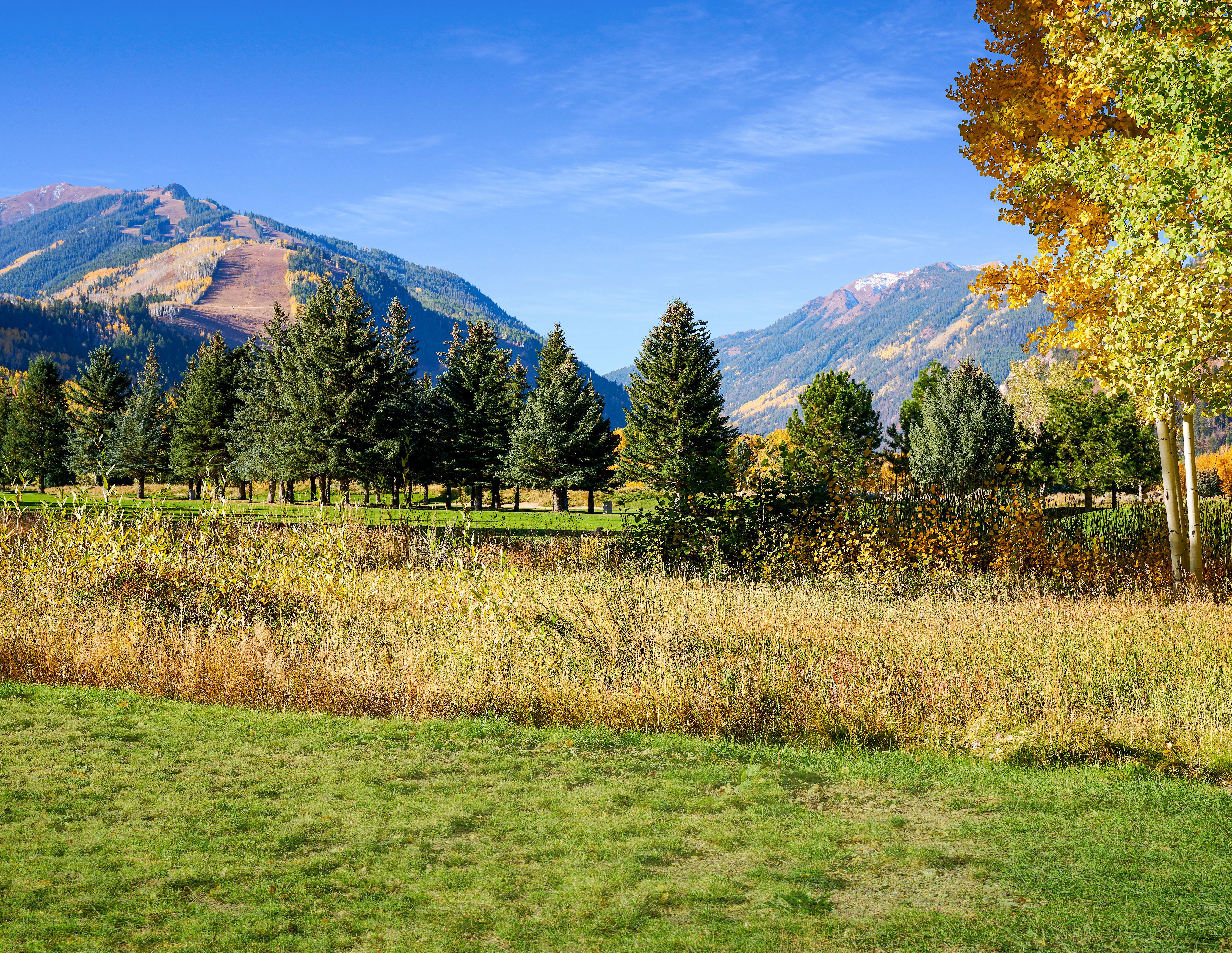
All architectural and design renderings are intended only to convey the overall design intent and do not necessarily reflect the final design and/or material selection. All architecture, landscaping, floor plans, interior design, furnishings, and material selection are subject to change.
