INTERIOR ARCHITECTURE PORTFOLIO
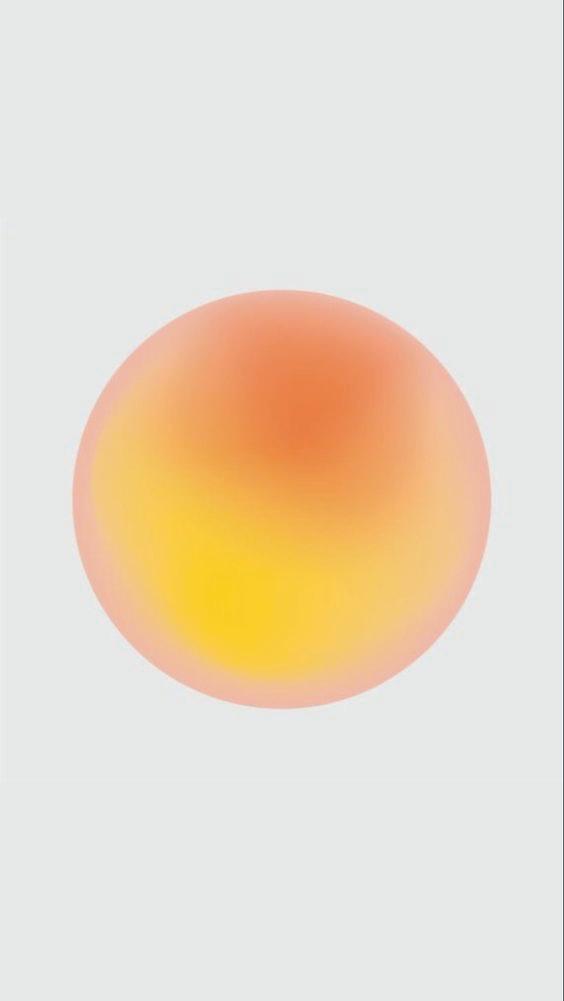
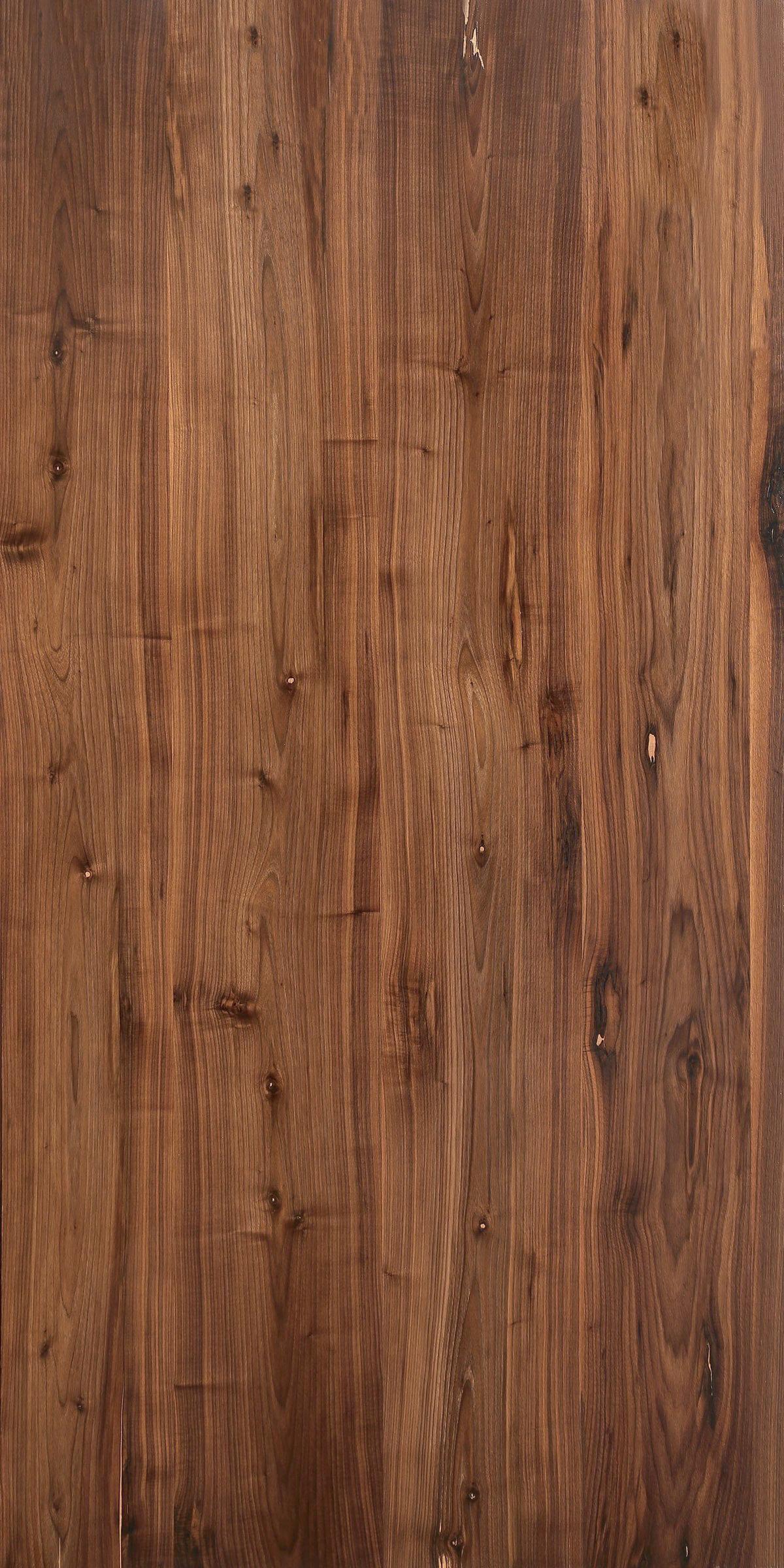
Christine Maysaud

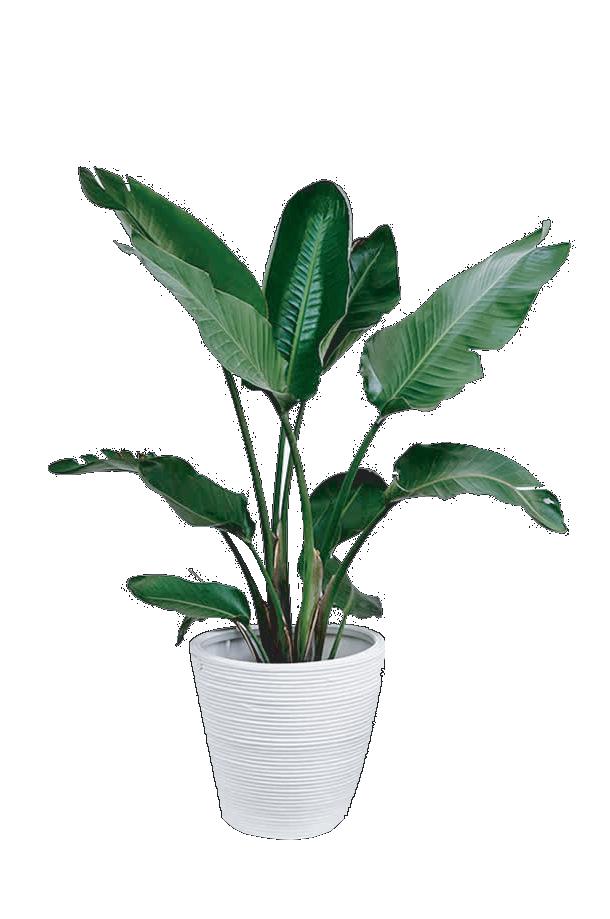





571-732-9933
christinemaysaud@gmail.com

LinkedIn


ABOUT ME

Interior Architecture graduate from George Washington University born and raised in Northern Virginia. Super hardworking, good with organization, and has experience in different types of digital media. Seeking opportunities in an interior design or architectural firm that specializes in healthcare. Aspire to make a change in design of healthcare institutions inspired by a passion in psychology by creating unique, calming, and welcoming environments using natural forms, colors, and materials.

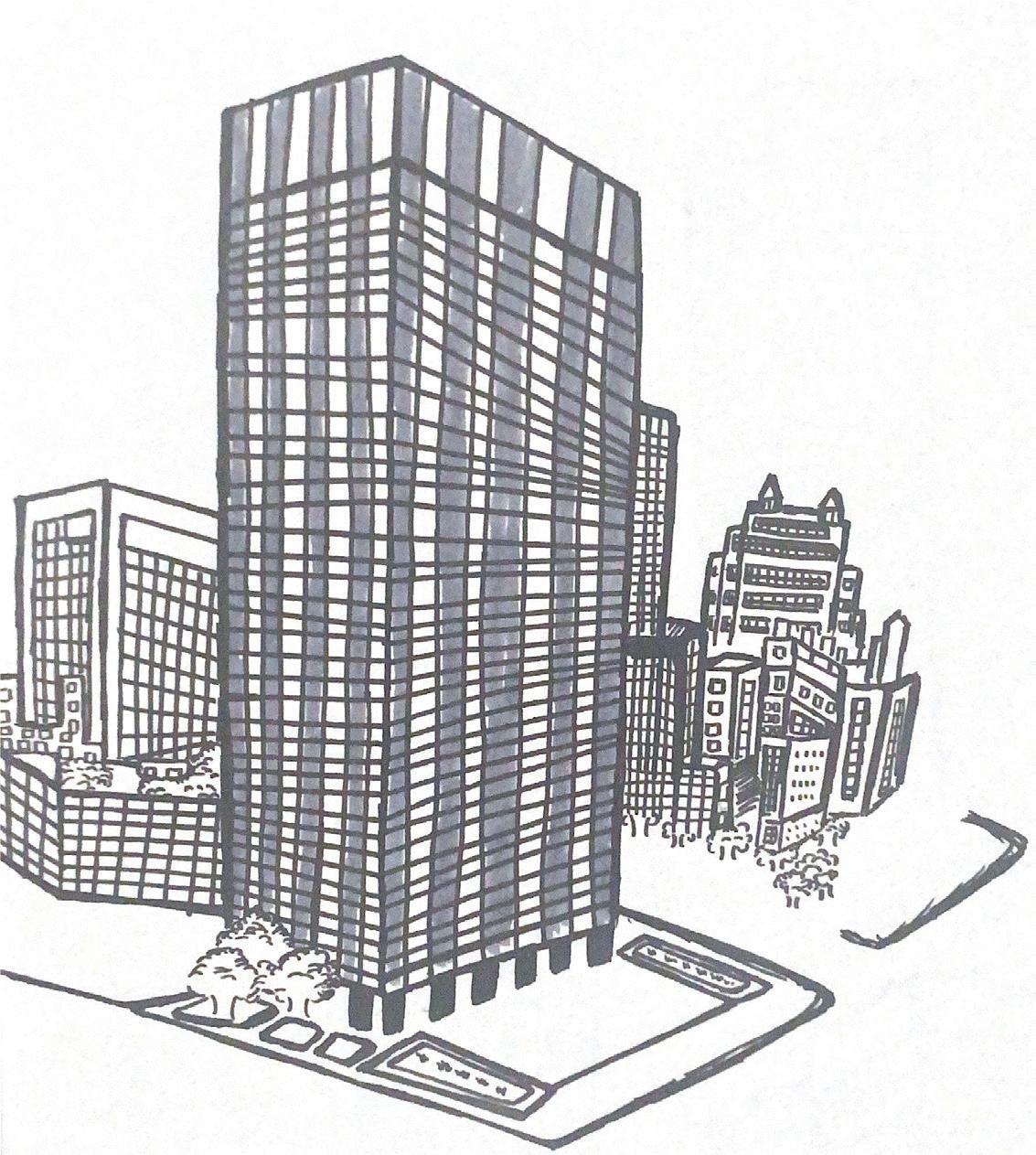
CHRISTINE MAYSAUD
1
CONTENTS
POSITIVE MINDS: DEMENTIA DAY CENTER

CAPSTONE PROJECT
Studio 5
Pg. 3-6
EXPERIENCING BOSTON’S AIR CURRENTS STEELCASE NEXT ROBOTICS OFFICE
Studio 4
Pg. 7-10
FLORENTINE LOVE
HOSTEL PROJECT
Studio 3
Pg. 11-14
NEW ORLEANS CASUAL FIVE-COURSE MEAL PROJECT
Studio 4
Pg. 15-16
RECONSTRUCTION

FIELD/GRID AND TOSS-UP
Graphic Communications
Pg. 17-18
TEMPLE OF PORTUNUS ANALYTIQUE
Sketching
Pg. 19
HARBIN GRAND THEATRE ANALYTIQUE
Sketching
Pg. 20
BUILDING SKETCHES
Pg. 21
THE APPRECIATION OF ARCHITECTURE IN DC SERIES
Photography
Pg. 22
2
Concept: Equanimity
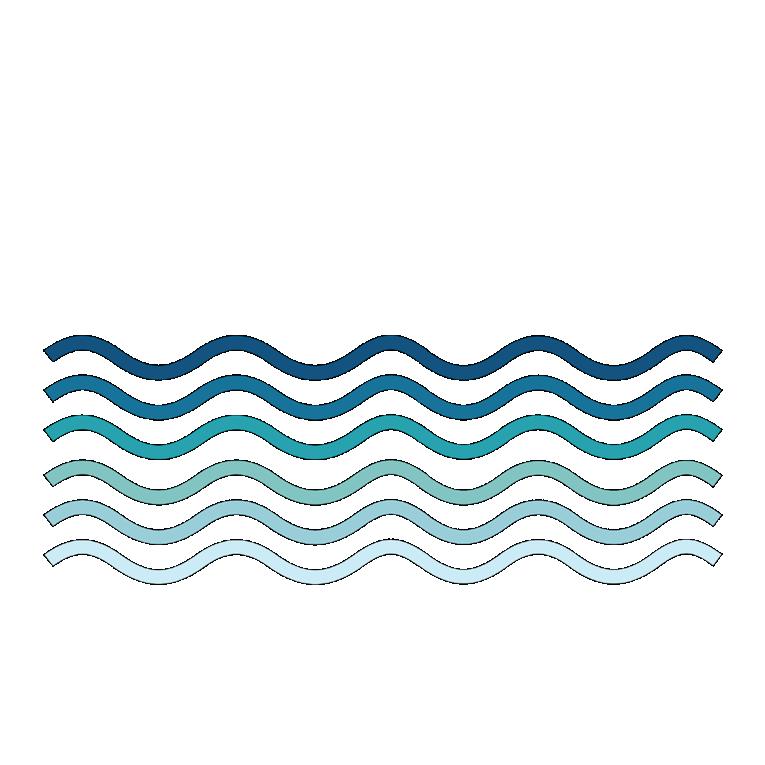

POSITIVE MINDS: DEMENTIA DAY CENTER CAPSTONE PROJECT
Studio 5
Positive Minds is a welcoming and comfortable space for users with dementia, caregivers, and families. Care is provided using cognitive-stimulation therapy and environmental enrichment. Users with dementia deal with social isolation being taken care of in their homes, so the goal of this space is for users to feel a sense of community while provided sensory experiences to improve their quality of life. Caregivers are affected as well from caring for dementia symptoms and the huge demand for senior care due to the growing age population, which affects their mental health. The site is in Clarendon, which is an ideal location because of its location in an urban and vibrant environment.

“mental calmness, composure, and evenness of temper, especially in a difficult situation”
3
Reception + Lounge Rendering
PLANS AXONS
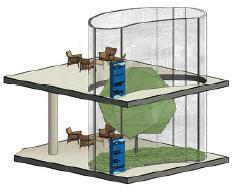
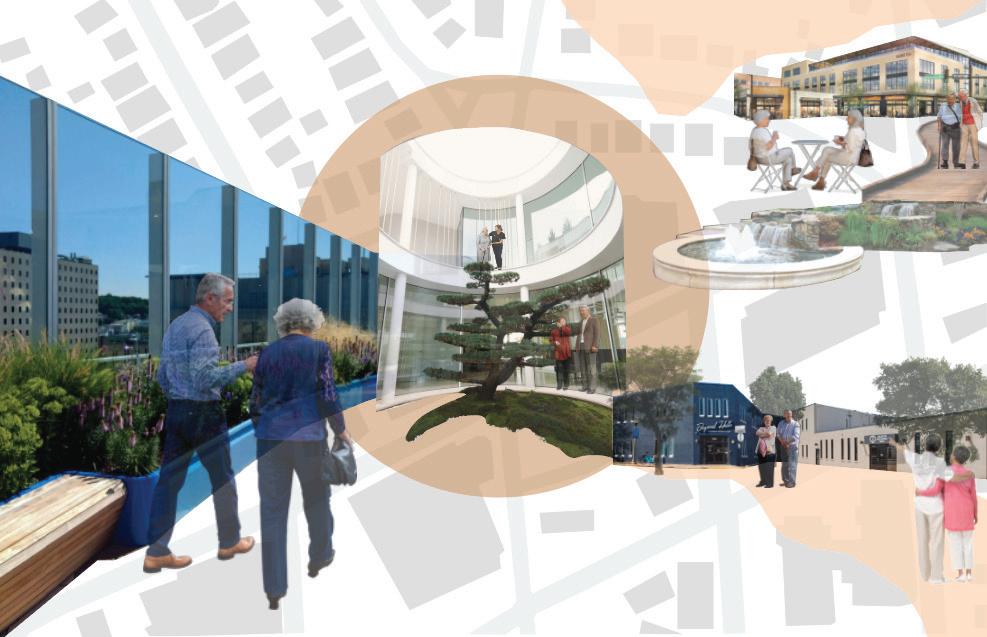
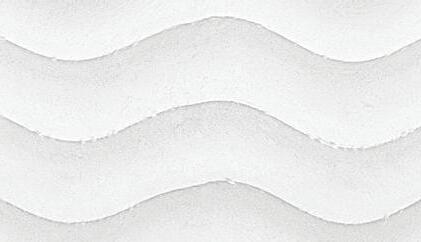
SECTIONS



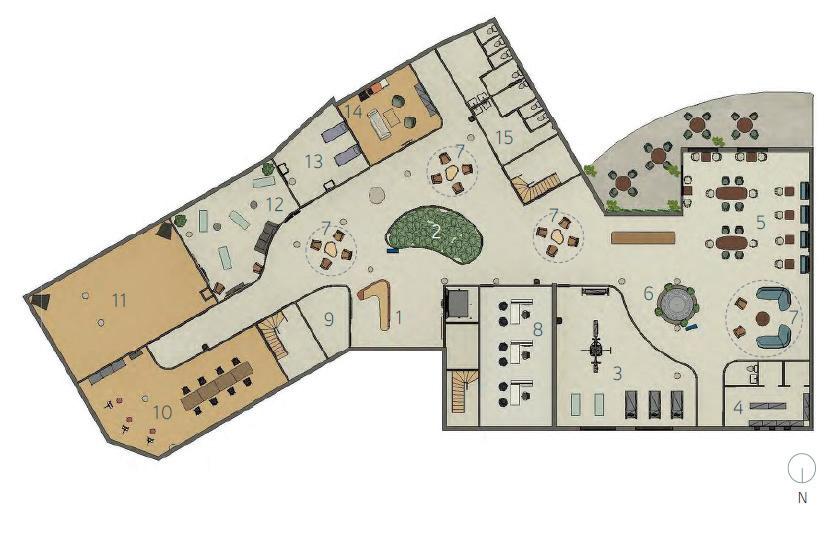

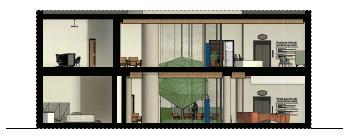
Finishes

Level 1 Level 2 1 Reception 2 Central Atrium 3 Fitness Room 4 Gender-Neutral Locker Room 5 Indoor-Outdoor Cafeteria 6 Fountain Landmark 7 Group-Talk Spaces 8 Offices 9 Storage 10 Paint & Pottery Studio 11 Music Therapy Multipurpose Room 12 Sensory Room 13 Quiet Room 14 Employee Lounge 15 Restrooms 1 Information Center 2 Central Atrium 3 Conference Rooms 4 Group-Talk Room 5 Classroom 6 Treatment Rooms 7 Restrooms 8 Offices 9 Rooftop Garden
4

 Rooftop Garden Rendering
Rooftop Garden Rendering
5
Cafeteria Rendering
Sensory Room Rendering

Group-Talk Area Rendering
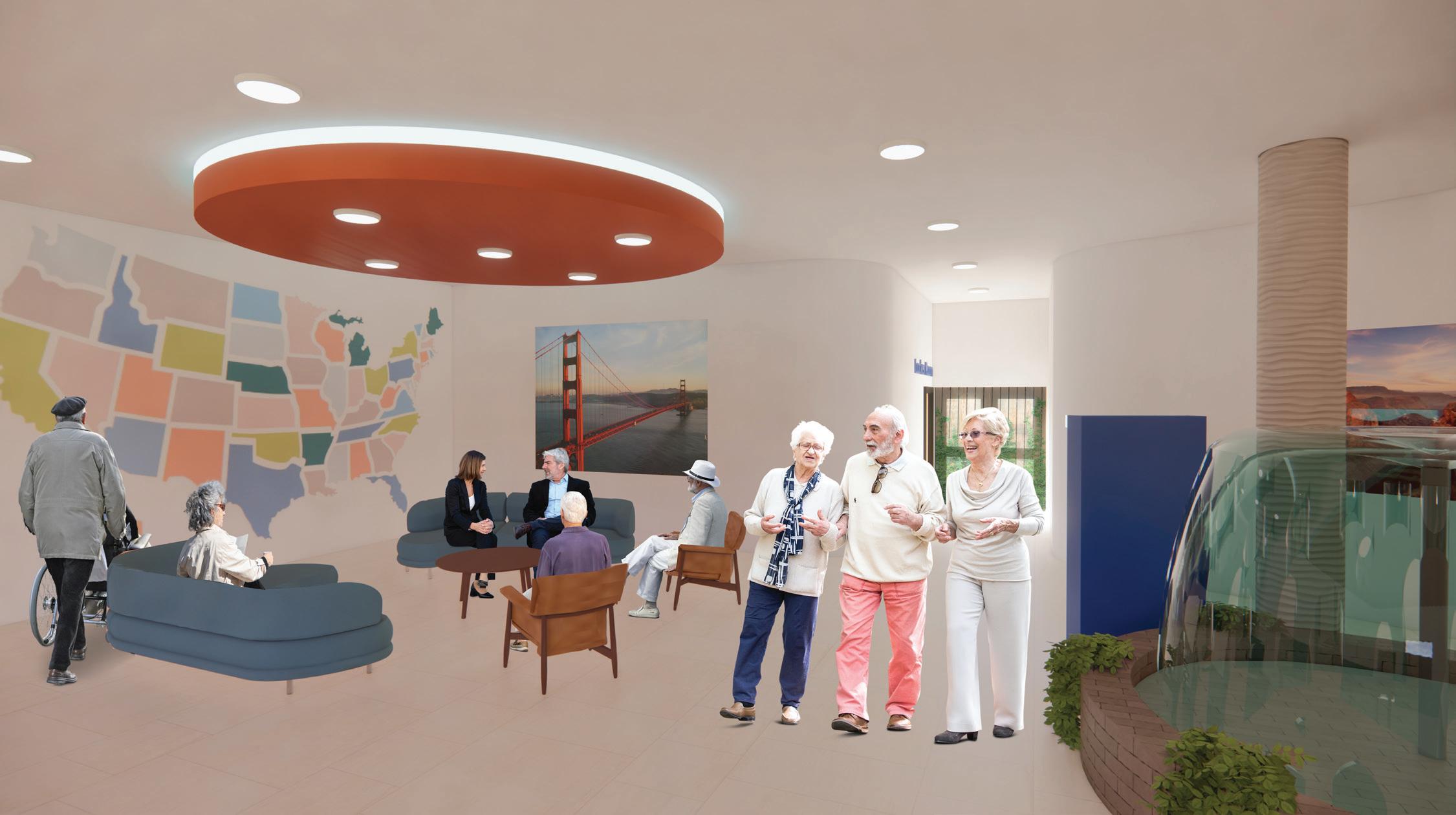
6
N E T



EXPERIENCING BOSTON’S AIR CURRENTS: STEELCASE NEXT ROBOTICS OFFICE
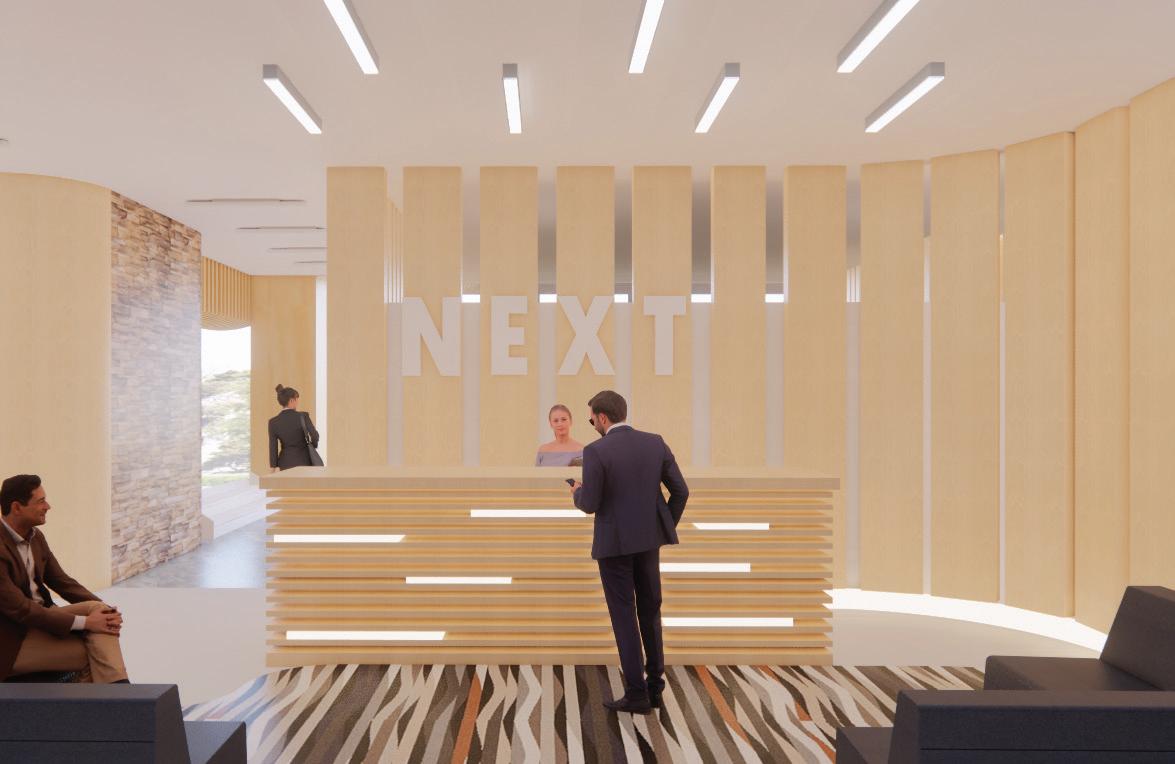

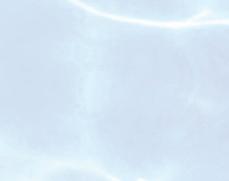




Studio 4
The NEXT: Robotics office is located in Boston, known for its proximity to seaports and its variable weather patterns. Boston has variable weather patterns due to its location on the Gulf of Maine, where cold air currents from Canada and hot air currents from the Gulf of Mexico interline. The key problem in creative office space design is the lack of visual experiences for the user, which is essential for better productivity in the workplace. By emphasizing the movement of air currents using organic shapes and natural materials, users are able to work more productively while appreciating the nature of Boston.
7
Reception Rendering





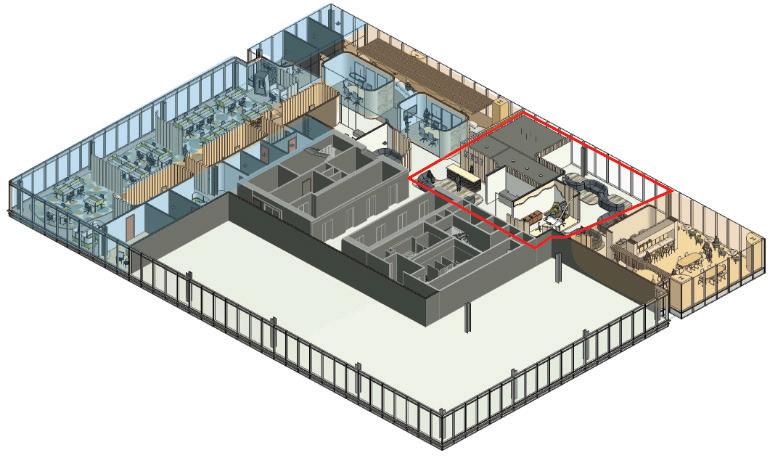




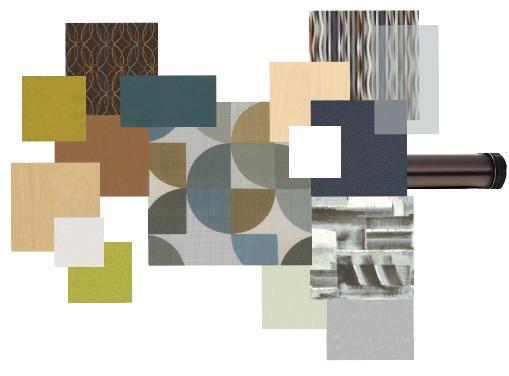


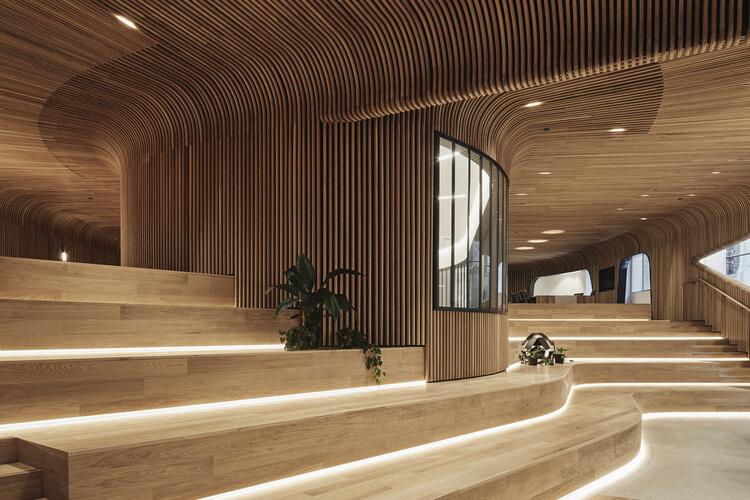
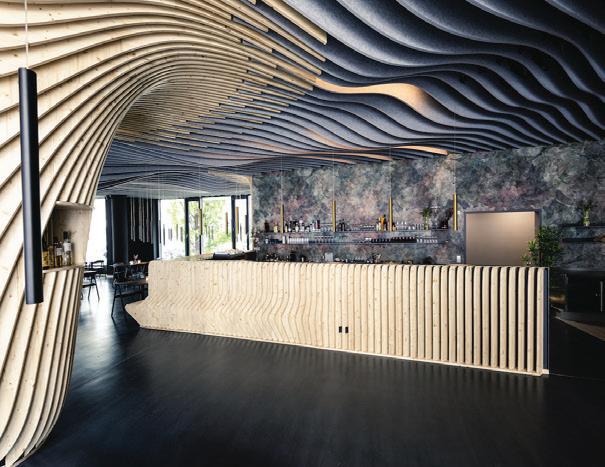
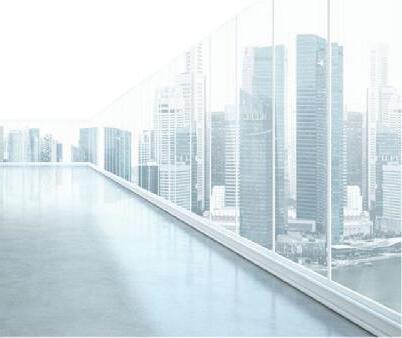

1 Reception 2 Large Meeting Room 3 Private Offices 4 Project Rooms 5 Workstations 6 Home Office Lab 7 Wellness Room 8 Resource Center 9 Phone Rooms 10 Work cafe 11 Team Spaces 12 Inclusive Design Lab 13 Retail Mockup 14 Product Storage 15 Mothers Room 16 Viewing Space Main center of energy where hot and cold currents combine, Gulf of Maine Custom Viewing Space SECTION Finishes AXON 8 PLAN PROCESS Collab areas Private areas Most circulation
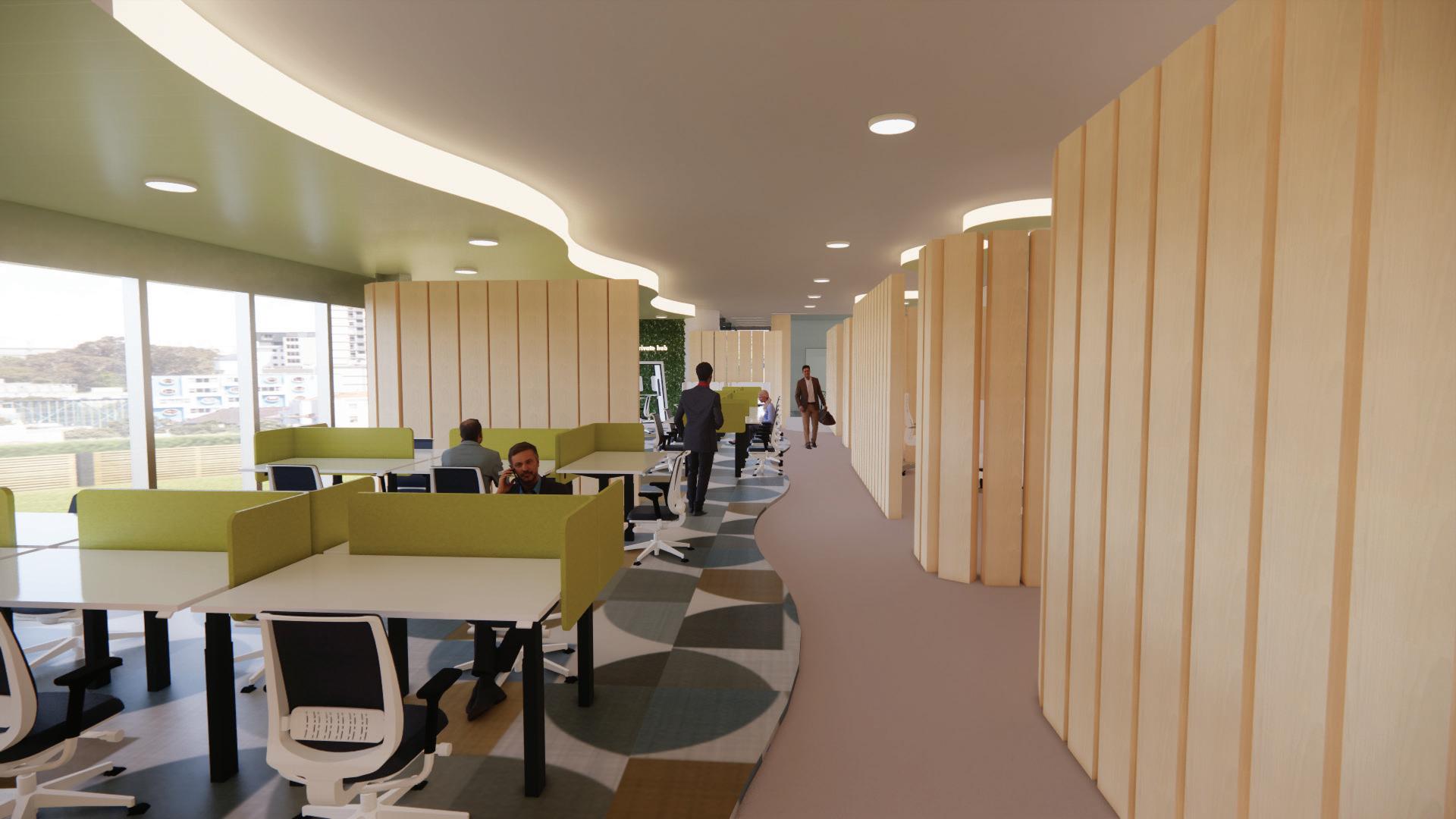
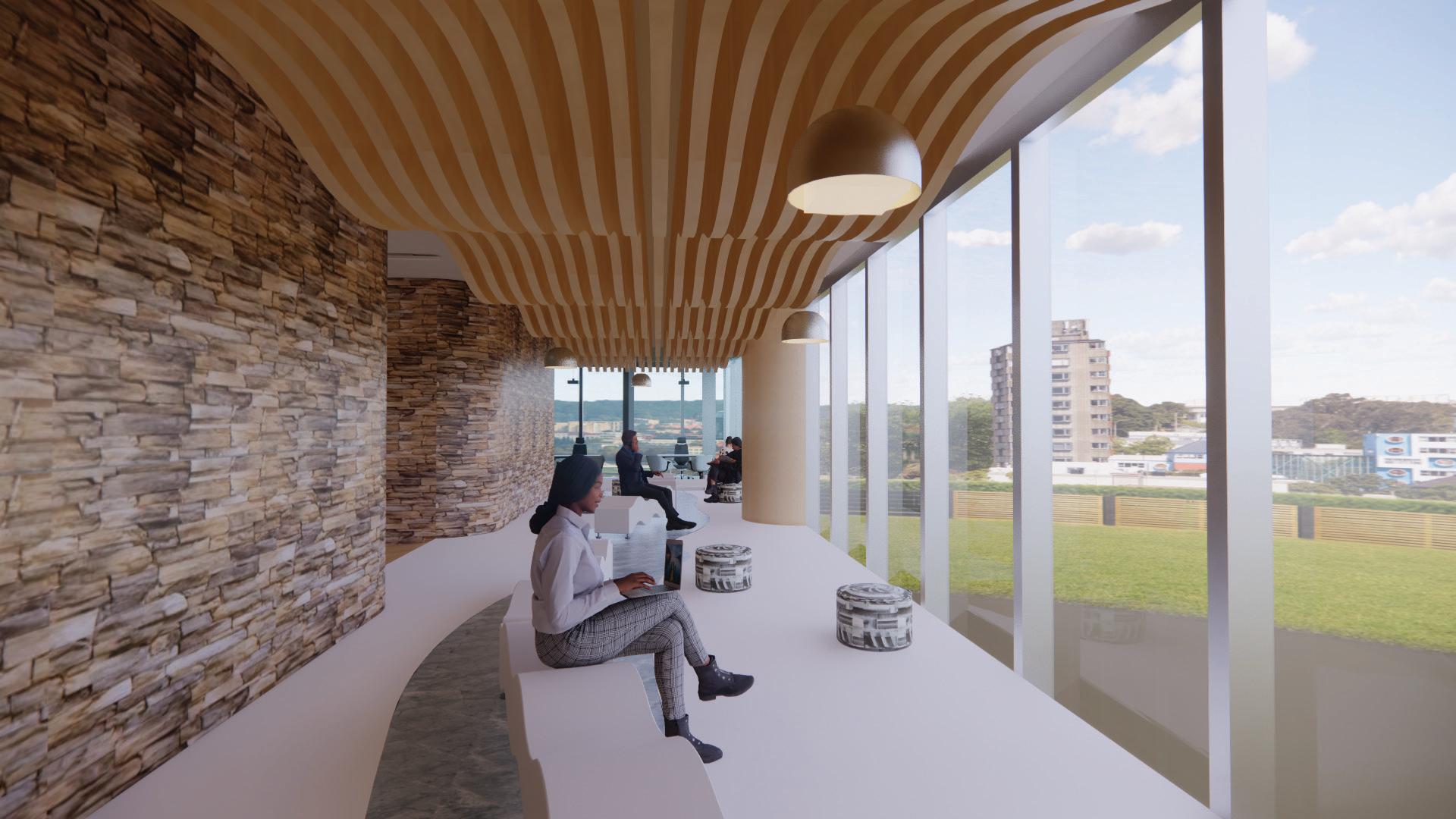
9
Workstations Rendering Custom Viewing Space Rendering
Home Office Lab Rendering
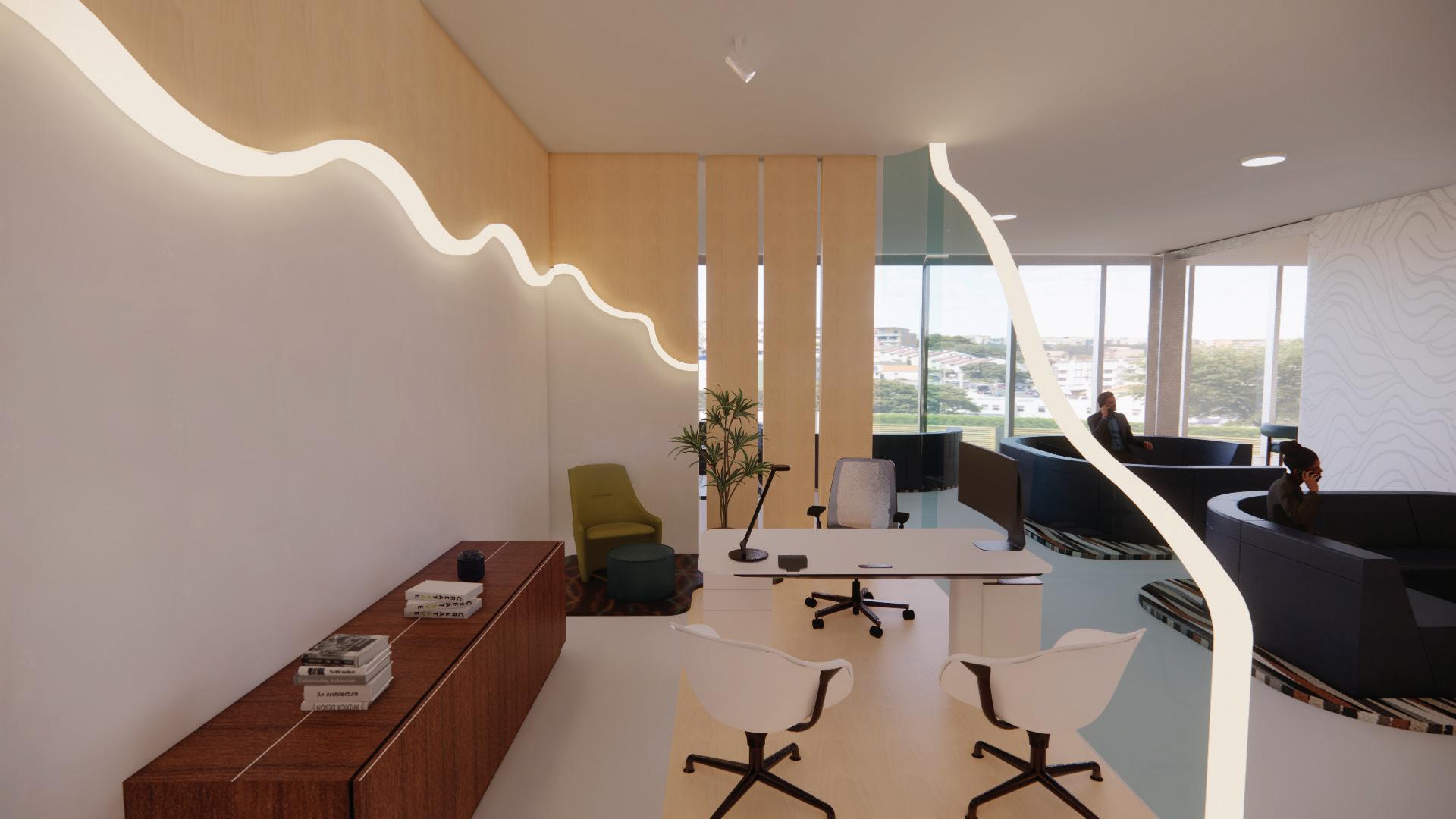
Work Cafe Rendering

10
FLORENTINE LOVE: HOSTEL PROJECT

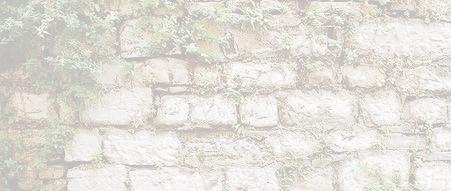
Studio 4
The Florentine Love Hostel is located on Piazza della Signoria, one of the best sites in Florence for its breathtaking views and architecture that take you back to the Renaissance. Guest rooms are catered to couples to appreciate the history of Florence while having a getaway experience. Each room includes a gorgeous balcony view that looks over the city. The hostel will include art and architectural elements from the Renaissance. There are curated spaces in the hostel for intimate experiences. To appreciate the romanticizing aspect of Florence, there is a gallery that talks about Florence and the inspiration of creating the hostel. Natural finishes, red and purple colors are used throughout the space.
11
Bar Rendering

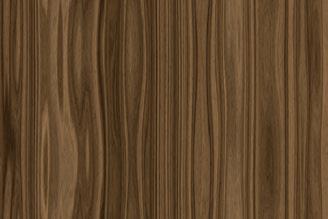
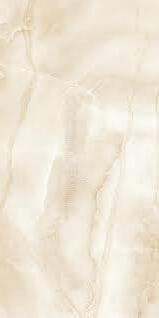
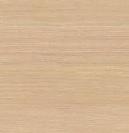
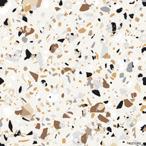
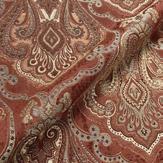



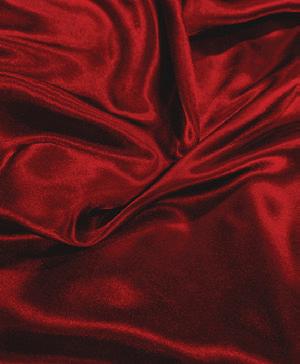

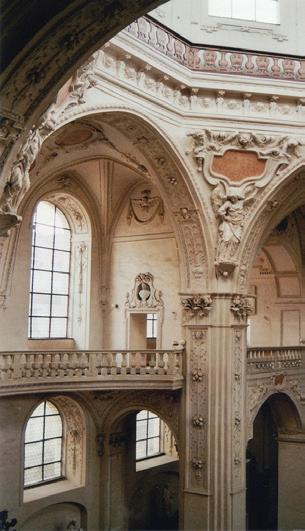

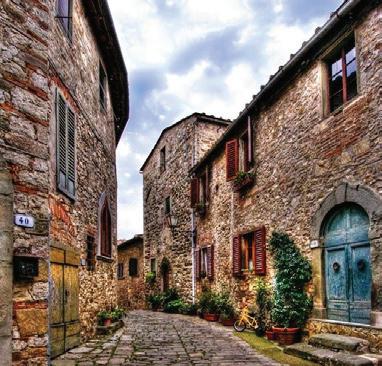

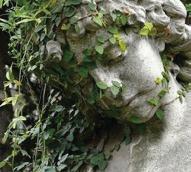



Custom Dining Booth Custom Bunk Bed Finishes B O H K t c h e nLevel 1 B O H Level 2 B O H L a un d r y Level 4 B O H Mezzanine Level B O H yrdnuaL Level 3 SECTIONS PLANS 12
Custom Pods Rendering ELEVATION
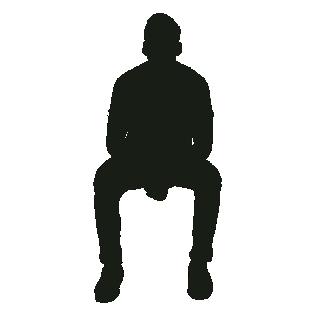

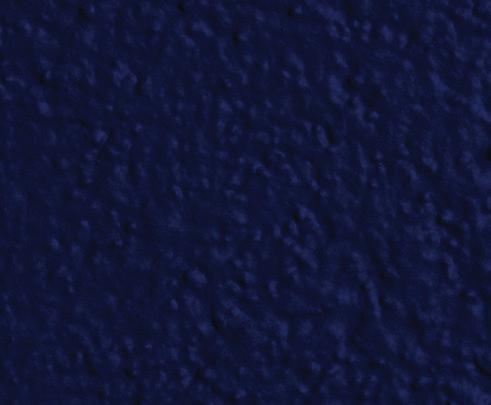



13
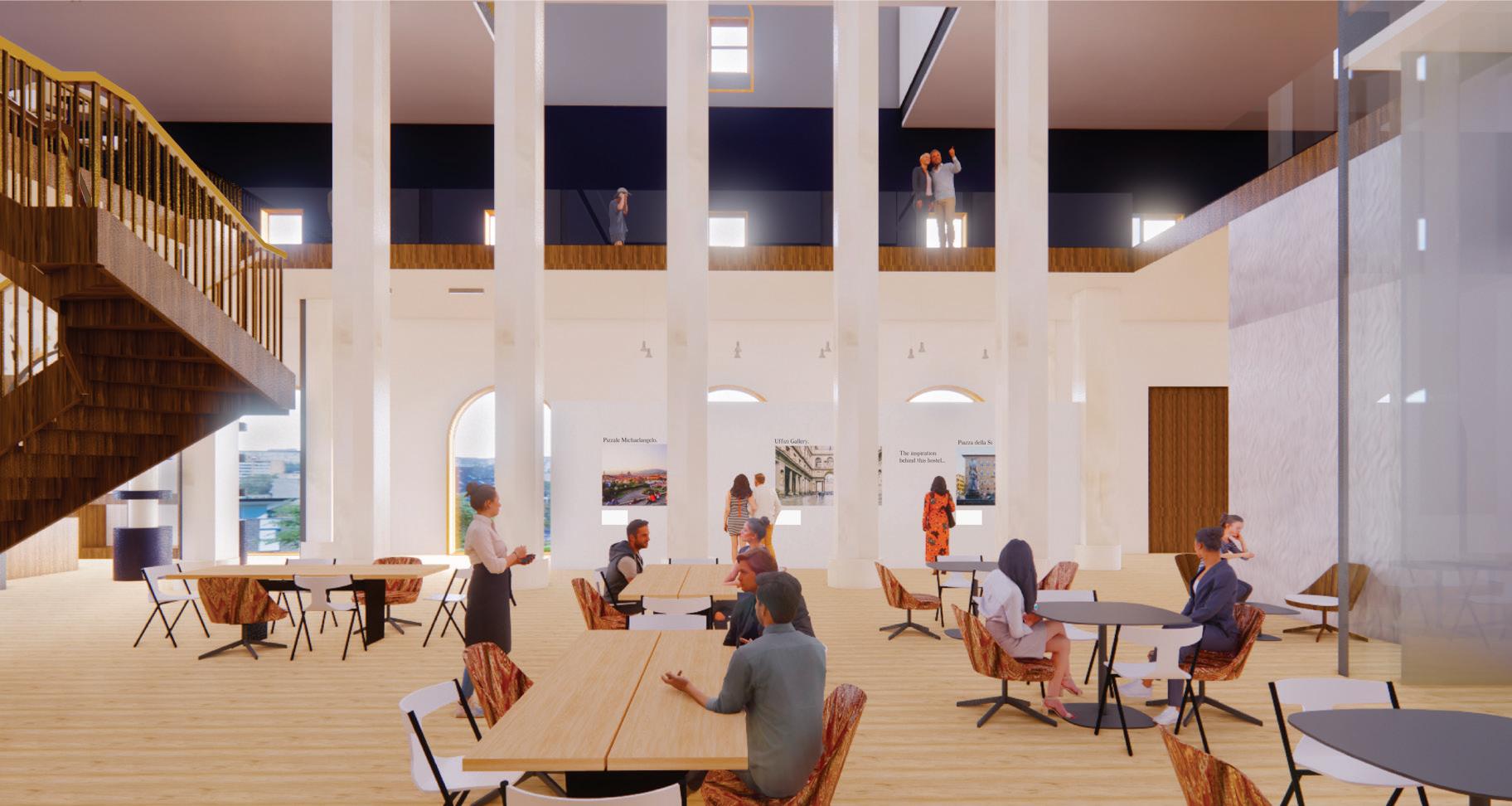
 Lobby/Dining Rendering
Lobby/Dining Rendering
14
Retail Space Rendering
NEW ORLEANS CASUAL FIVE-COURSE MEAL PROJECT

Studio 4
The Five-Course Meal Project was a collaborative project. Including a group of five people, each person had to choose a meal based on the theme and type of course i.e. appetizer, entree, or dessert chosen from the group. Choosing to create Mac & Cheese as an appetizer dish, orthographic drawings were created to represent the process of creating the meal graphically. Once all final dishes were created, all group members took part in creating the final table setting.
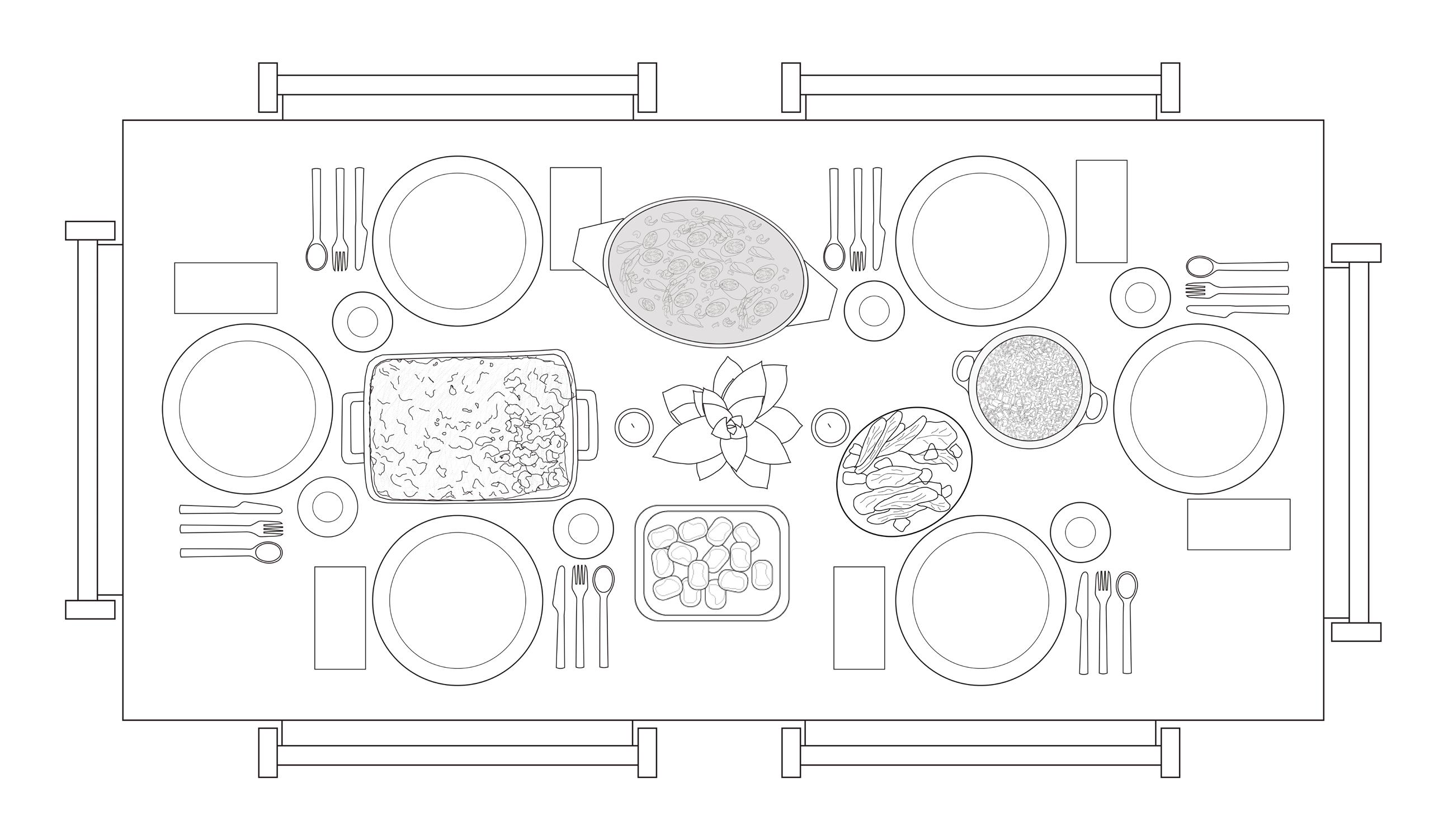
15


Elbow noodles Milk Milk pepper Paprika cups tbsp Salt 8 Elbownoodles High Low 8:00 Milk High Med 1tbsp 1tbsp 1tbsp 1/2 High Med O 1/2 Sharp cheddar Parmesan Salt 05:00 Sharp cheddar Parmesan Water High O 05:00 1 2 3 4 5 6 7 8 9 10 11 12 13 14 15 16 250 F 30:00 17 18 19 20 21 22 24 25 26
RECONSTRUCTION
FIELD/GRID AND TOSS-UP
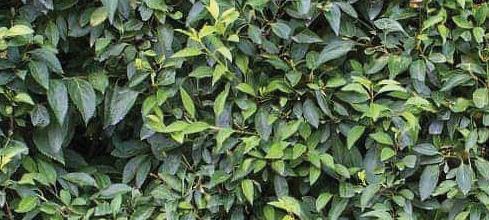
Graphic Commuications
The Field-Grid was first inspired from creating grid patterns using guides on InDesign. It then transitioned to using text to create shapes and lines that further developed as a background for the Toss-Up. The Final Toss-Up “Two Worlds” was created by using the shapes overlayed by newspaper text from Moholy-Nagy’s art piece, Konstruktion Z VII. The Final Toss-Up was then further developed on Illustrator and Photoshop using two colors.
17 [Christine Maysaud], IA 2125 P01c-gridA2 O O O O O O O O O O O O O O O O O O O O O O O O O O O O O O O O O O O O O O O O O O O O O O O O O O O O O O O O O O O O O O O O O O O O O O O O O O O O O O O O O O O O O O O O O O O O O O O O O O O O O O O O O O O O CCCCCCCCCCCCCCCCC CCCCCCCCCCCCCCCCC CCCCCCCCCCCCCCCCC CCCCCCCCCCCCCCCCC CCCCCCCCCCCCCCCCC CCCCCCCCCCCCCCCCC CCCCCCCCCCCCCCCCC CCCCCCCCCCCCCCCCC CCCCCCCCCCCCCCCCC CCCCCCCCCCCCCCCCC CCCCCCCCCCCCCCCCC CCCCCCCCCCCCCCCCC CCCCCCCCCCCCCCCCC CCCCCCCCCCCCCCCCC CCCCCCCCCCCCCCCCC CCCCCCCCCCCCCCCCC CCCCCCCCCCCCCCCCC CCCCCCCCCCCCCCCCC CCCCCCCCCCCCCCCCC CCCCCCCCCCCCCCCCC M M M M M M M M M M M M M M M M M M M M M M M M M M M M M M M M M M M M M M M M M M M M M M M M M M M M M M M M M M M M M M M M M M M M M M M M M M CCCCCCCC CCCCCCCC CCCCCCCC CCCCCCCC CCCCCCCC CCCCCCCC CCCCCCCC CCCCCCCC DDDDDDDDDDDDDDDDDDDDDDDDDDDDD CCCCCCCCCC CCCCCCCCCC CCCCCCCCCC CCCCCCCCCC CCCCCCCCCC CCCCCCCCCC CCCCCCCCCC CCCCCCCCCC CCCCCCCCCC CCCCCCCCCC IIII III IIII IIIIIIII IIII III II CCCCCCCCC CCCCCCCCC CCCCCCCCC CCCCCCCCC CCCCCCCCC CCCCCCCCC CCCCCCCCC CCCCCCCCC CCCCCCCCC CCCCCCCCC A A A A A A A A A A A A A A A A A A A A A A A A A A lllll lllll lllll lllll lllll lllll lllll lllll lllll llllll llllll llllll llllll llllll llllll llllll llllll llllll Christine Maysaud, IA 2125 P03a
Figure-Ground Text
Hybrid Texture Toss-Up “Two Worlds”



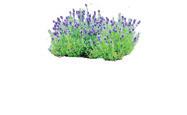



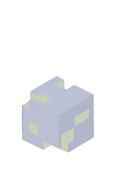
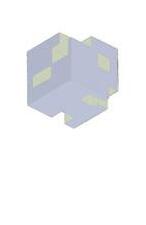

















O O O O O O O O O O O O O O O O O O O O O O O O O O O O O O O O O O O O O O M M M M M M M M M M M M M M M M M M M M M M M M M M M M M M M M M M M M M M M M M M M M M M M M M M M M D CCCCCCCCCC CCCCCCCCCC CCCCCCCCCC CCCCCCCCCC CCCCCCCCCC CCCCCCCCCC CCCCCCCCCC CCCCCCCCCC CCCCCCCCCC CCCCCCCCCC I CCCCCCCCC CCCCCCCCC CCCCCCCCC CCCCCCCCC CCCCCCCCC CCCCCCCCC CCCCCCCCC CCCCCCCCC CCCCCCCCC CCCCCCCCC A A A A A A A A A A A A A A A A A A A A A A A A A A lllll lllll lllll lllll lllll lllll lllll lllll lllll llll llll llll llll llll llll llll
18
Konstruktion Z VII Moholy-Nagy
TEMPLE OF PORTUNUS ANALYTIQUE Sketching

The purpose of choosing the front elevation, detailed two-point perspective right-side view, the floor plan, and zoomed-in view of an attached column in plan of the Temple of Portunus was to illustrate the importance of the columns and the ionic features the structure possesses. There are Greek and Etruscan features that make the structure stand out but emphasizes the transformation of architecture over time.

19
HARBIN GRAND THEATRE ANALYTIQUE Sketching

Yansong hoped that when creating this architectural building, there is appreciation and celebration of culture from Harbin, China by playing with public and private, creating multifunctional areas, and connecting to nature in a way that illustrates movement and fluidity from exterior to interior. I created my composition to focus on the fluid components of the building.

20




21
BUILDING SKETCHES
Seagram Building
Guggeheim Museum
Dulles Airport
Hirshhorn Museum
THE APPRECIATION OF ARCHITECTURE IN DC SERIES


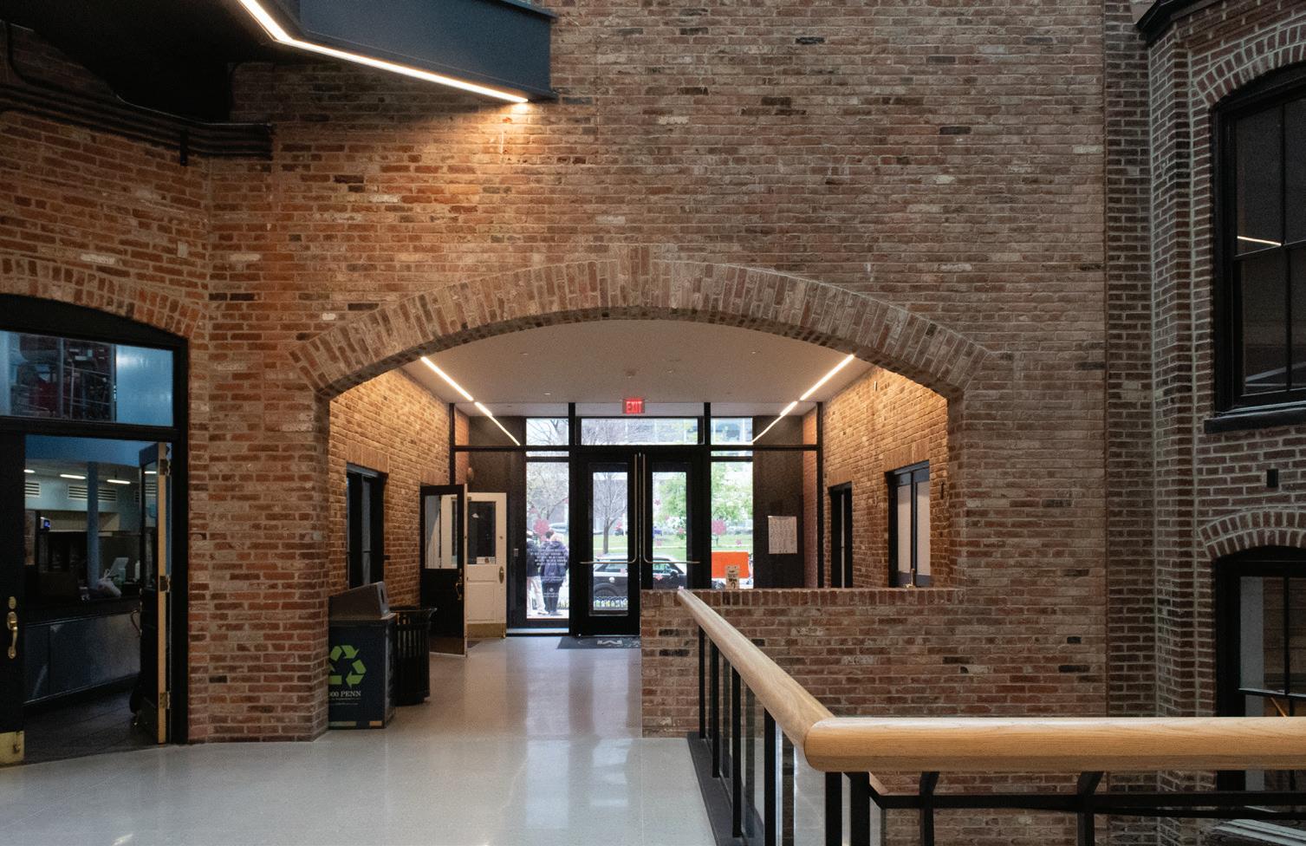
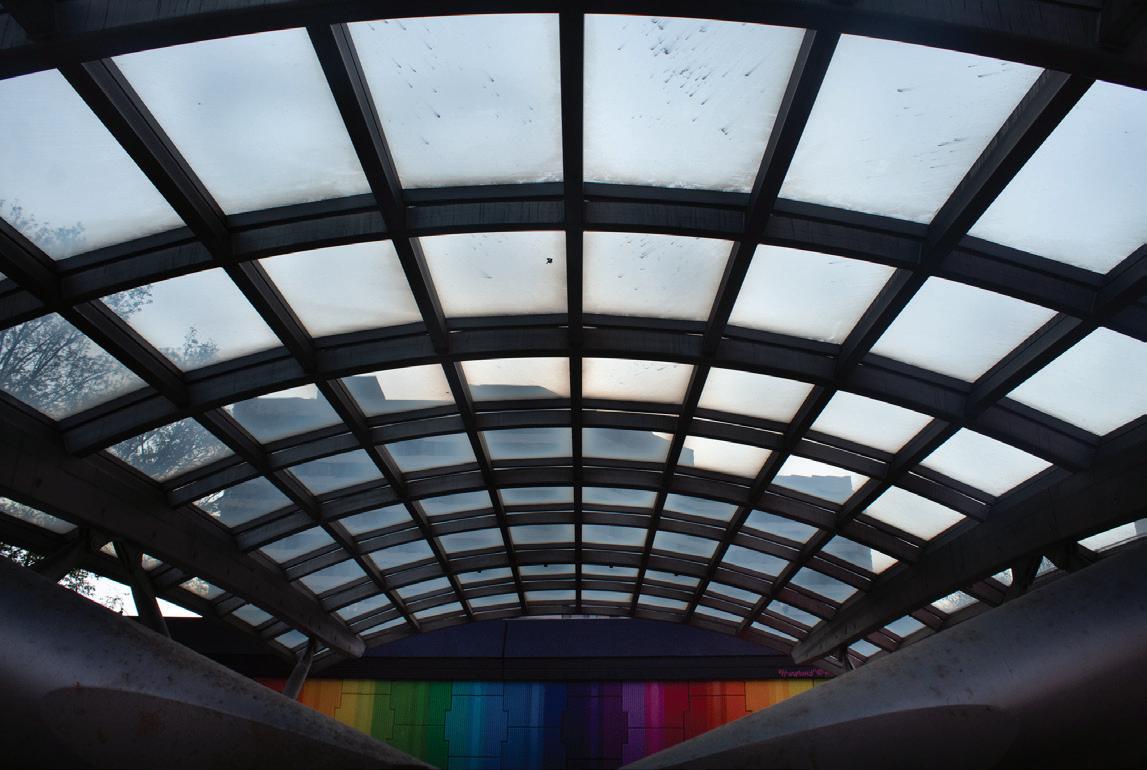
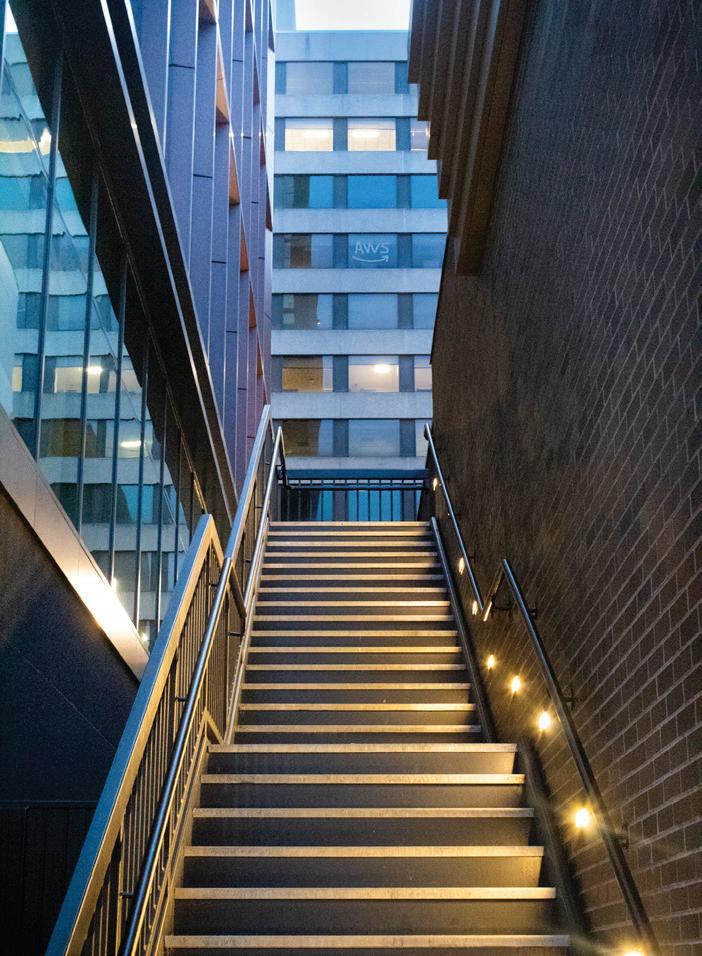
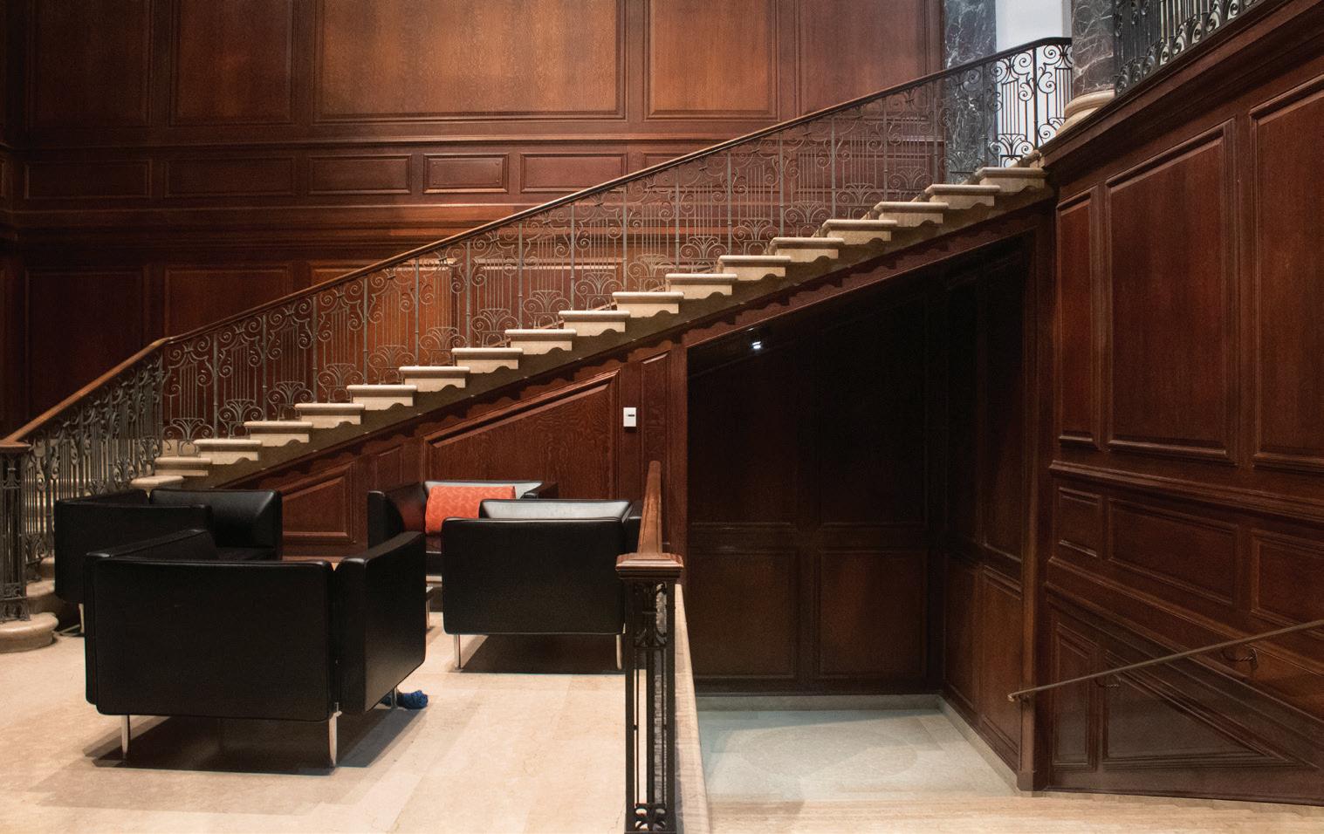
Photography

22
THE END
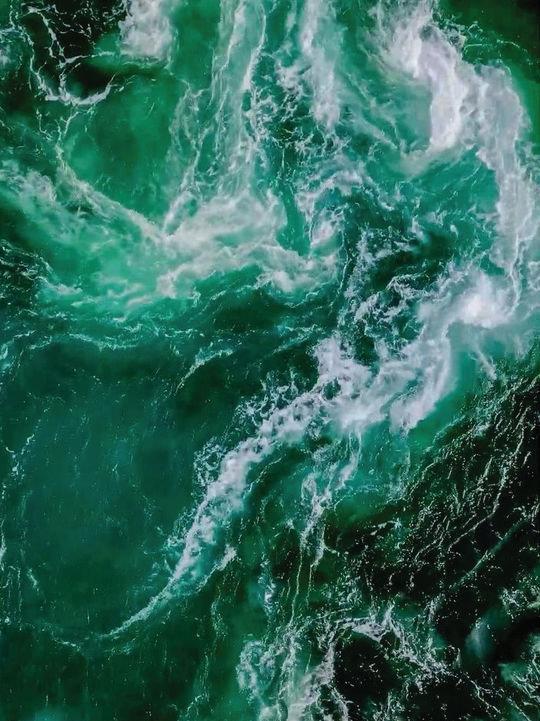
You.
Thank































 Rooftop Garden Rendering
Rooftop Garden Rendering




























































 Lobby/Dining Rendering
Lobby/Dining Rendering









































