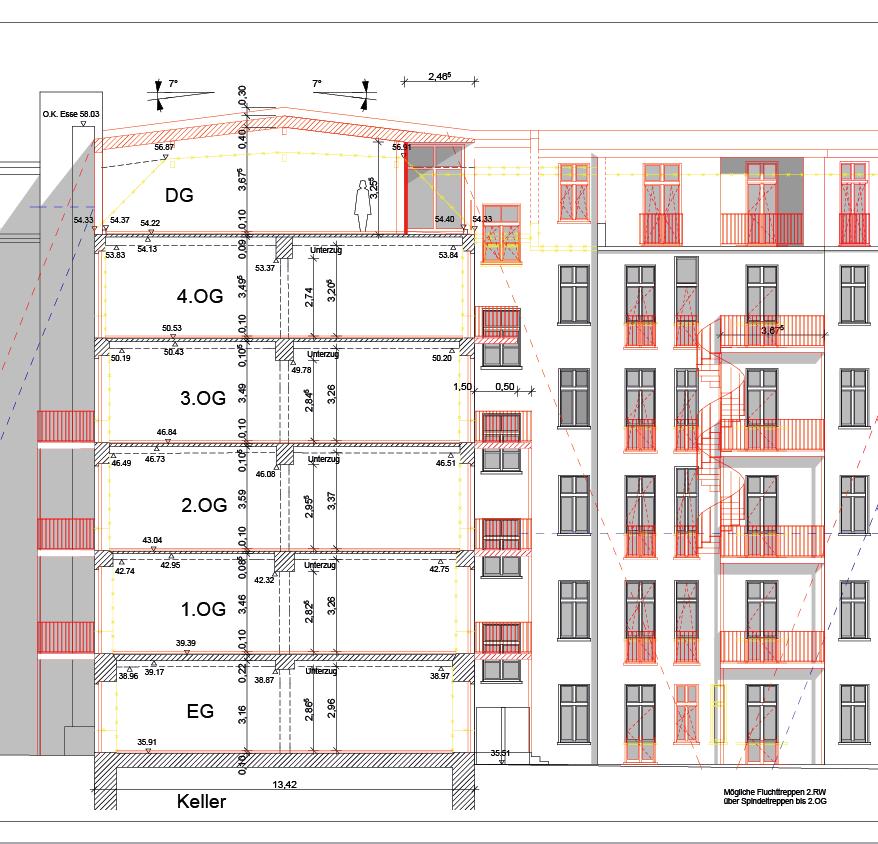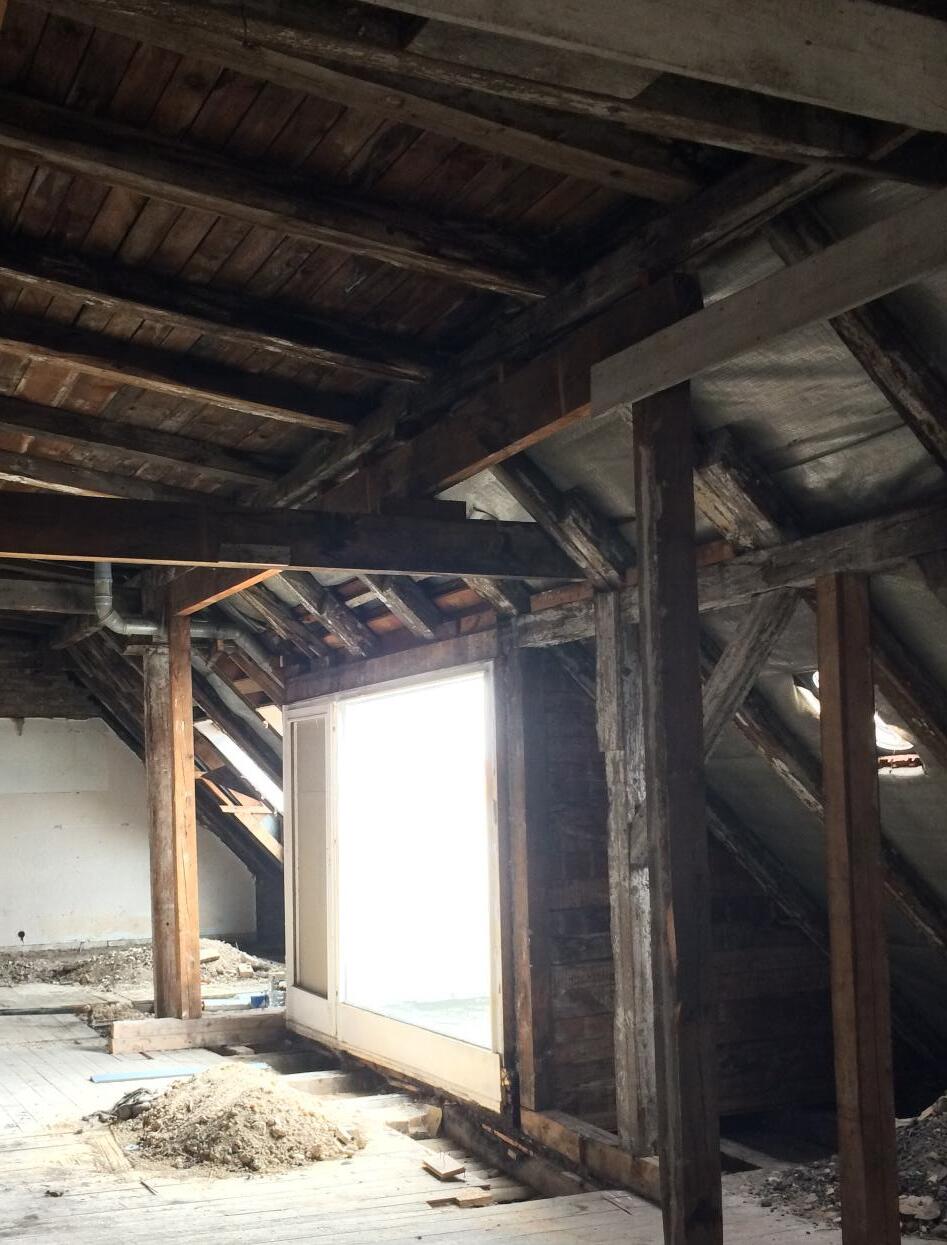
CHRISTOF VAN WYK - PORTFOLIO
is portfolio shows a range of my recent work for Arkitema AB in Malmö, Gereon Legge dipl. Ing in Berlin as well as some experimental and research projects that I have been involved with.
CONTACT
christof.vanwyk@gmail.com +46 72 012 6024
Södra Förstadsgatan 24, Malmö, Sweden
CONTENTS Arkitema Architects TEATERKATTEN 2 BJÄRREDS VÅNGAR 8 NYTT SJUKHUS VÄXJÖ 12 Gereon Legge Dipl. Ing DACHAUSBAU, CHARLOTTENBURG 16 AUFSTOCKUNG HERMANN MANN PLATZ 18 Experimental and research STAMPFLEHMSCHEUNE FLAKENSEE 20 DEPT. OF STRUCTURAL DESIGN AND ENGINEERING 22 ARTISTIC RESEARCH 24
TEATERKATTEN
Housing project with 74 apartments, 8 400m² with underground parking garage in central Lund, currently in production. 1/2 working with the project full-time (the other person was project architect). Design development and construction documentation and “projektering” from sketch design to site. Although initially highly repetitive, the strange boundary conditions resulted in 55 different types which ranged from studio, townhouse to larger 4 bedroom apartments.
Actors include client Nordr and turnkey contractors NCC and Wästbygg.
Oct. 2021 - Jan. 2024 with Arkitema Architects
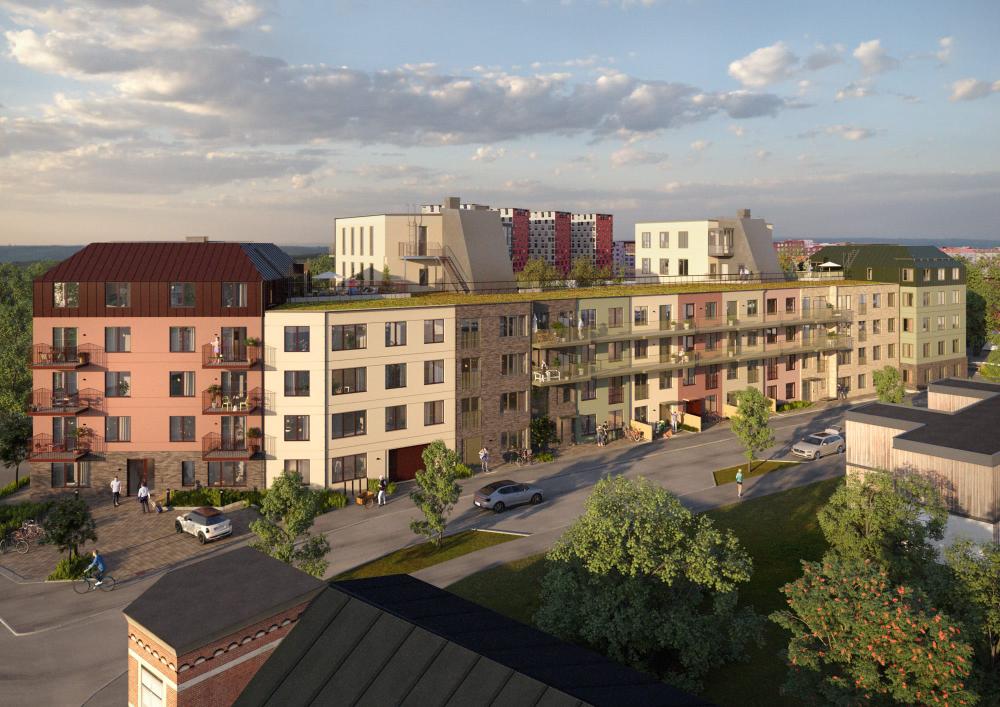
2
Birdseye perspective
3 Overview
plan (shaped like a cat)

4 South facing
for multiple apartments
courtyard

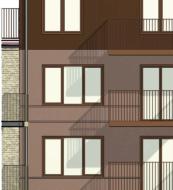

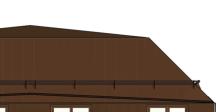

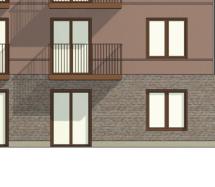

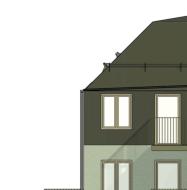













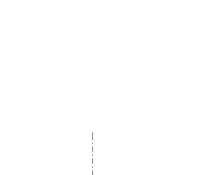
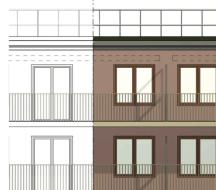
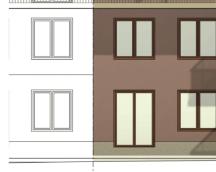

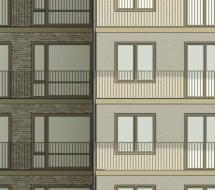

















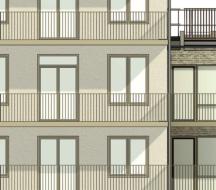
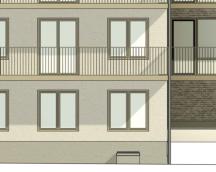
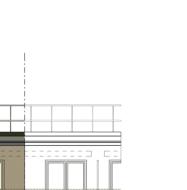
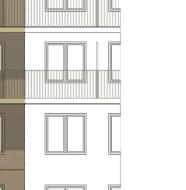


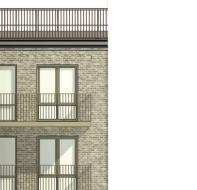

5
Construction drawing of the south facade

6 Interior perspective 3-4 bedroom apartment
7 Floor plan construction phase.
BJÄRREDS VÅNGAR
City planning project for a new high-density low-rise development, integrating attractive mixed-scale housing with generous public green corridors and a nearby wetland. Phase 1 includes approx. 500 households in terrace housing, multi-family houses and traditional apartment block structures and “lifestyle apartments”.
My role included drafting, development of workflow for rapid testing of design iterations, testing different iterations in drawings and 3d models, 3D visualisation, shadow studies etc.
Oct. 2021 - Jan. 2024 with Arkitema Architects

8
Urban structure plan 1:1000
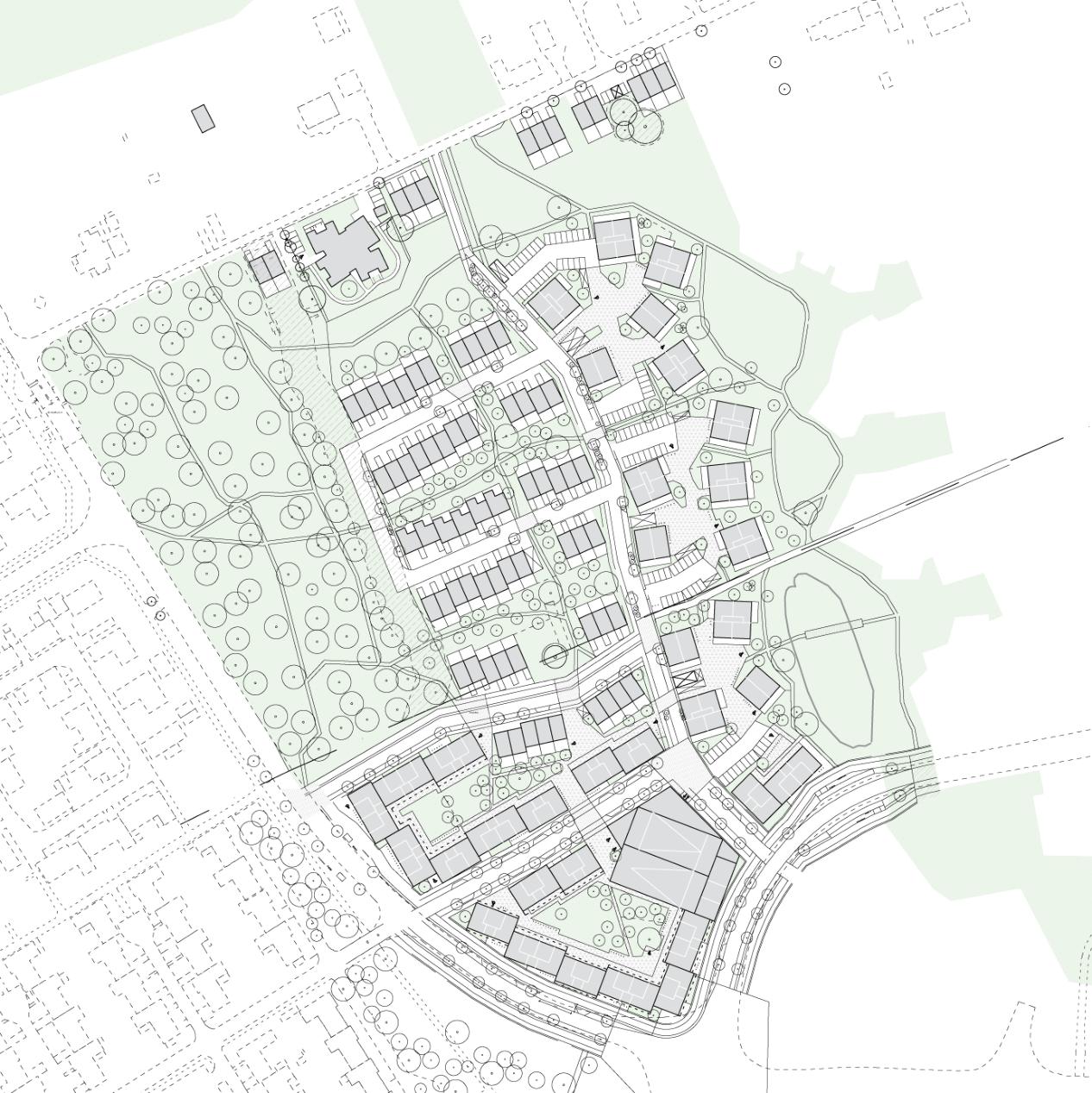
9
View onto green car-free space between row-houses
Shadow study (Sketchup and later Grasshopper with Ladybug)

L
Bygatukvarter (radhus)0,51/15310,0005411100%279
Bygatukvarter (norr)0,51/150,000350,0360,004353670%16519 30%718
Bygatukvarter (norr - livsstilsboende)0,71/150,000350,0360,004432570%13716 30%597
Bygatukvarter (södra)0,51/150,000350,0360,004585970%30034 30%12915
Bygatukvarter (öst)0,51/150,000350,0360,004131270%627
Odlingsvångarna (norr)1,01/1531-1101100%3311
Odlingsvångarna (mitt)1,01/1531-2302100%6923
Odlingsvångarna (södra)1,01/1531-1902100%5719
Vildmarkshus (norr)0,61/150,000350,0360,0043725100%19222 0,2-13
Vildmarkshus (mitt)0,61/150,000350,0360,0043424100%17520 0,2-12
Vildmarkshus (söder)0,51/150,000350,0360,0041823100%12414 0,3-12
Löddesnäshusen1,01/15310,0360,004111100%3311 LSS Boende71 Borgeby 17:381,01/15310,0360,00421100%62
i mobilitetshus (*5)190-31-66476
egen fastighet7310-18662
kvartersmark89169-75086
10 Parking strategy tapp 1, 2023-12-20 16/21 et och parkering
1:2000 VÄSTANVÄGEN LÖDDESNÄSHUSEN parkering på fastighet VILDMARKSHUS MITT 0.6 bil hushåll på kvartersmark 0.2 bil hushåll mobilitetshus VILDMARKSHUS NORR 0.6 bil hushåll på kvartersmark 0.2 bil hushåll mobilitetshus VILDMARKSHUS SÖDER 0.5 bil hushåll på kvartersmark 0.3 bil hushåll mobilitetshus BYGATUKVARTER ÖST 0.5 bil / hushåll mobilitetshus BYGATUKVARTER SÖDRA 0.5 bil hushåll mobilitetshus LIVSSTILSBOENDE 0.7 bil hushåll mobilitetshus BORGEBY 17:38 parkering på fastighet LSS BOENDE parkering på fastighet BYGATUKVARTER NORR 0.5 bil / hushåll mobilitetshus LÖDDESNÄSHUSEN parkering på fastighet ODLINGSVÅNGARNA parkering på fastighet
Parkeringsområden
äge
parkering
parkering
parkering på
Förk ar ngar *1. Antal parkeringsplatser rundat uppåt till närmsta heltal *2. räknat på schablon BTA *3. p platser räknat per hussåll *4. andel rhp räknat på m² BTA (schablonvärde) avrundade uppåt *5. Mobilitetshus: 1 halvplan cykel-parkering 9 halvplan bil-parkering 27 bil-parkering / halvplan Totalt 243 bil-p platser bparker ngcykeparkering lådcykel/hushålllådcyklar %cykelplatserboenderhp(*4)bilpoolcykelplatserlådcykel(*3) m² cykelBTA m² rhpBTA / m² BTA (*2) Tota KRAVbparker ng*1)KRAV cykelpatser(1 Parker ngsnorm räknat/m²lusBTA Parkeringsnorm (räknat/hushål) bil boende / hushållbilpoolsbil/hushållcykel / hushåll REGLER ENL. PARKERINGSNORMRESULTERANDE KRAV PARKERING
på
19/21
4-Spännare - IV / V
Våningar: IV Antalhushåll: 16 Nockhöjd:19,00m BTANormalplan:300,00m² TotalBTA*(vindschablon**):1350m² TotalBTA*(45°taklutning):1430m² TotalBTA*(30°taklutning):1500m²
3-Spännare - IV / V Våningar: IV Antalhushåll:12 Nockhöjd:19,00m BTANormalplan:240,00m²
Vildmarkshus L - III / IV
Våningar: III Antalhushåll: 12 Nockhöjd:18,00m BTANormalplan:272,25m² TotalBTA*(Vindschablon**):950m² TotalBTA*(Vind45°): 1045m² TotalBTA*(Vind30°):1085m²
Vildmarkshus M - II
Radhus indragen entré - II
Antalhushåll:1 Våningar:II Nockhöjd:12,00m BTANormalplan:81,20m²
Antalhushåll: 4 Våningar: II Nockhöjd:14,00m BTANormalplan:196,00m² TotalBTA*(vindschablon**):490m² TotalBTA*(45°taklutning):555m² TotalBTA*(30°taklutning):585m² Radhus - II
Antalhushåll: 1 Våningar: II Nockhöjd:12,00m BTANormalplan:69,3m²
View onto green car-free space between row-houses tapp 1, 2023-12-20 15/21
Dsistribution of typologies
gemensamma trädgårdar
Tre exempel på hur odlingen inom inom odlingsvångarna kan organiseras.
01. Gemensamma trädgårdar
En sammanhängande trädgård ägs gemensamt av ett antal boende som en samfällighet.
professionellt vårdad odlingspark
privata trädgårdar
02. Privata odlingslotter03. Professionellt vårdad odlingspark
Marken delas i privata odlingslotter som tillhör de boende.

Suggestions about how the communally used spaces could be run.
Parkmiljö med matodling och fruktträd som sköts av inhyrda proffesionella likt en gård i en brf. Kan kombineras med engagemang från frivilliga boende.
11
yggelse och exploatering
Bostadstypologier
20 22,00m 300,00m²
V
1650m² 1730m² 1800m²
TotalBTA*(vindschablon**):170m² TotalBTA*(45°taklutning):205m² TotalBTA*(30°taklutning):205m²
IV 16 21,00m 272,25m² 1225m² 1315m² 1360m²
TotalBTA*(45°taklutning):1145m²
V 15 22,00m 240,00m² 1320m² 1385m² 1440m²
TotalBTA*(vindschablon**):1080m²
TotalBTA*(30°taklutning):1200m²
TotalBTA*(vindschablon**):200m² TotalBTA*(45°taklutning):220m² TotalBTA*(30°taklutning):240m²
1 BTAnormalplan 12 12 16,5 16,5 14 14 8,5 11 4,1 6,3 11 1:2000 VÄSTANVÄGEN IV IV IV V II II II II II II II II II II II II II III IV II IV III IV IV II III II IV II II II II II II II II II II II II II II II II II II II II II II II III II II II II II II II II II II II II II II II II II II II II II II II II II II II II II V II II II IV IV IV IV IV IV V IV II II II II IV II IV V II II II I II VI V II IV II II IV IV IV V
*AllaTotalBTAäravrundatneråttillnärmaste5m² **SchablonmäterBTAvindsom
5 hushåll 5 hushåll
x 10
NYTT SJUKHUS VÄXJÖ
Design development of a successful competition entry for a new hospital in Växjö. e team was very large and included Link Architects (Malmö and Stockholm offices), Arkitema (Stockholm and Malmö offices) as well as the local office Arkitekturbolaget. Unfortunately, the 135 000m² development was cancelled mid 2023 as a result of rising construction costs and other factors that made it impossible for the region of Kronoberg to finance the project.
My roles included the upkeep of project book, co-ordinating with whole design team. e design of staircases with between differnt floor heights which were both space saving adaptable irrespective of location and department. Planning work on service building, including culverts.Assisting in producing daylight analysis report using Ladybug Tools in grasshopper. 3D Modelling, BIM support.
Dec. 2022 - Jun. 2023 while at Arkitema Architects

12
Birds eye view of the hospital project overlooking the river Räppe

13
Birds eye view of the hospital project overlooking the river Räppe

Alt. 3
AndelrumsomEJklararDF kravet0,8%: 100%
AndelrumsomKLARARDF kravet0,8%pergård:
B1: 0%
A4: 0%
B2: 0%

Alt. 6
AndelrumsomEJklararDF kravet0,8%: 32%
AndelrumsomKLARARDF kravet0,8%pergård:
B1: 83%
A4: 100%
B2: 40%
Analysis of the impact of different window placement on daylight factor. Using Grasshopper and Ladybug
gårdar.DetalternativsombästmöterdagsljuskravetärAlt.6,somklarardagsljuskravet harstörstfönsterareasamtdenhögaundertakstypen. dagsljusstudien.Mestrepresenteraderummedhögreresultatärplacerademittpåfasadoch igårdenärlägre.Hörnrumochrumivästfasadsamtsydfasadfårlägstresultat.
gårdarna,ettresultatavgårdensstörrearea.Omslutandebyggnadharsammahöjdmot
14
A4 A4 B2 B2 DF DF DF DF
B1 B1
Staircase study accommodating different entrance situations and floor heights.
Development
15 Vårdavd. kirurgi Vårdavd. kirurgi Bibliotek Admin H19 IVA H20 IVA H5 AGV H6 AGV H29 AGV H30 AGV H16 AGV H15 AGV H1 PE H2 PE H3 PE H25 PE H26 PE H27 PE H11 PI H12 PI H4 LP H28 LP H13 LP H21 LP H22 LP H9 PI H10 PI
communication of different flow diagrams in discussion with clients and consultatnes.
and
AUFSTOCKUNG
Addition of a story to a domestic dwelling in Berlin. In tight dialogue with the construction company and truss manufacturer, I was able to produce a BIM model that was used for costing and manufacture as well as construction documentation. Detailing of the entire project under supervision.
Mar 2016 - Aug 2016 Gereon Legge, Dipl.-ing
Section | municipal submission drawing
18
HERMANN
MANN PLATZ
19
Large glass completely changes the interior
I assisted in building a [non-cementitious] rammed earth structure at the archtect’s home. Work included making shuttering transporting the clay and using pneumatic compacters to create the walls. is project was supported by clay guru and engineer Christoph Ziegert. I assisted in building a [non-cementitious] rammed earth structure at the archtect’s home. Work included making shuttering transporting the clay and using pneumatic compacters to create the walls. is project was supported by clay guru and engineer Christoph Ziegert.
Mar 2016 - Aug 2016 Gereon Legge, Dipl.-ing

20 Principal section
elevation STAMPFLEHMSCHEUNE FLAKENSEE
and

21
Exterior view. Photo by Gui Rebelo
DEPT. OF STRUCTURAL DESIGN AND ENGINEERING
During my studies at the University of Arts in Berlin I was employed as a tutor for the department of Structural Design and Engineering. Here some project:
1. Research project investigating properties and applications of polymer concrete for timber constructions.
2. Developing parametric stick models into 3d construction models and working drawings. ese had to be edited later when individual bamboo sticks were more accurately measured on site.
3. SheltAir pneumatically erected grid-shell structure.
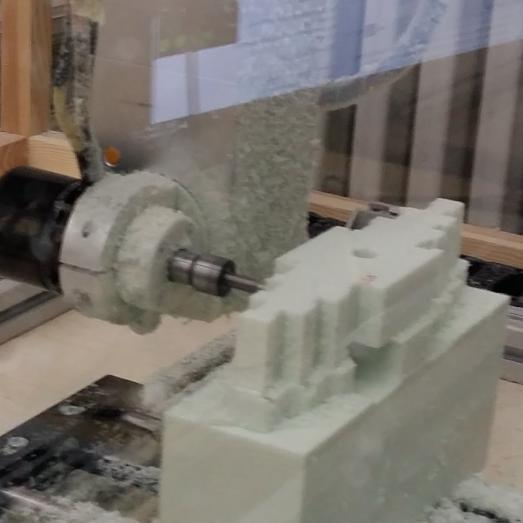

creating construction documentation from parametric model


22
1. 5 axis milling positive out of XPS for the casting of a silicon form.
Resulting structure - a sports hall adjacent to a school in Guatamala
Testing the tolerance of an epoxy concrete with a milled aluminium part.

23
Fixing the skin to the pneumatically erected grid-shell structure calle Shelt-Air
ARTISTIC RESEARCH
During my studies at the University of Arts in Berlin I was involved with a few artistic research projects, which included:
1. Research project investigating properties and applications of polymer concrete for timber constructions.
2. Developing parametric stick models into 3d construction models and working drawings. ese had to be edited later when individual bamboo sticks were more accurately measured on site.
3. SheltAir pneumatically erected grid-shell structure.
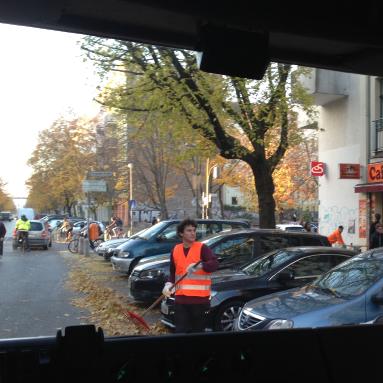
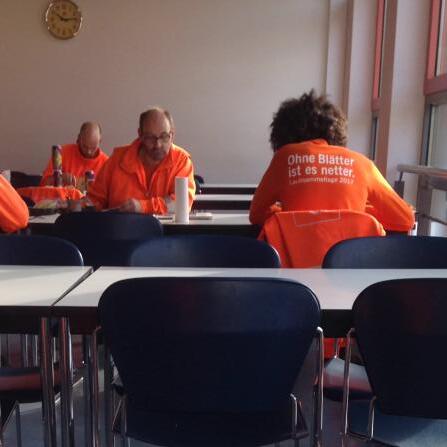
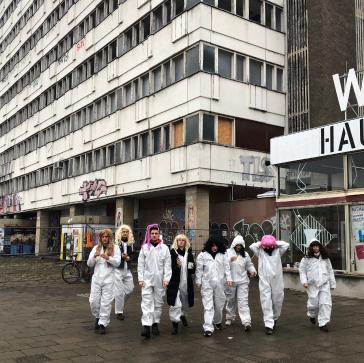
Performance group included dancers, musicians, designers and architects.

24
Placement at the Berlin city cleaning department (BSR)
Model showing the intent of “flossing the derelict building”
Still from a resulting film about the work and structure of waste in the city.
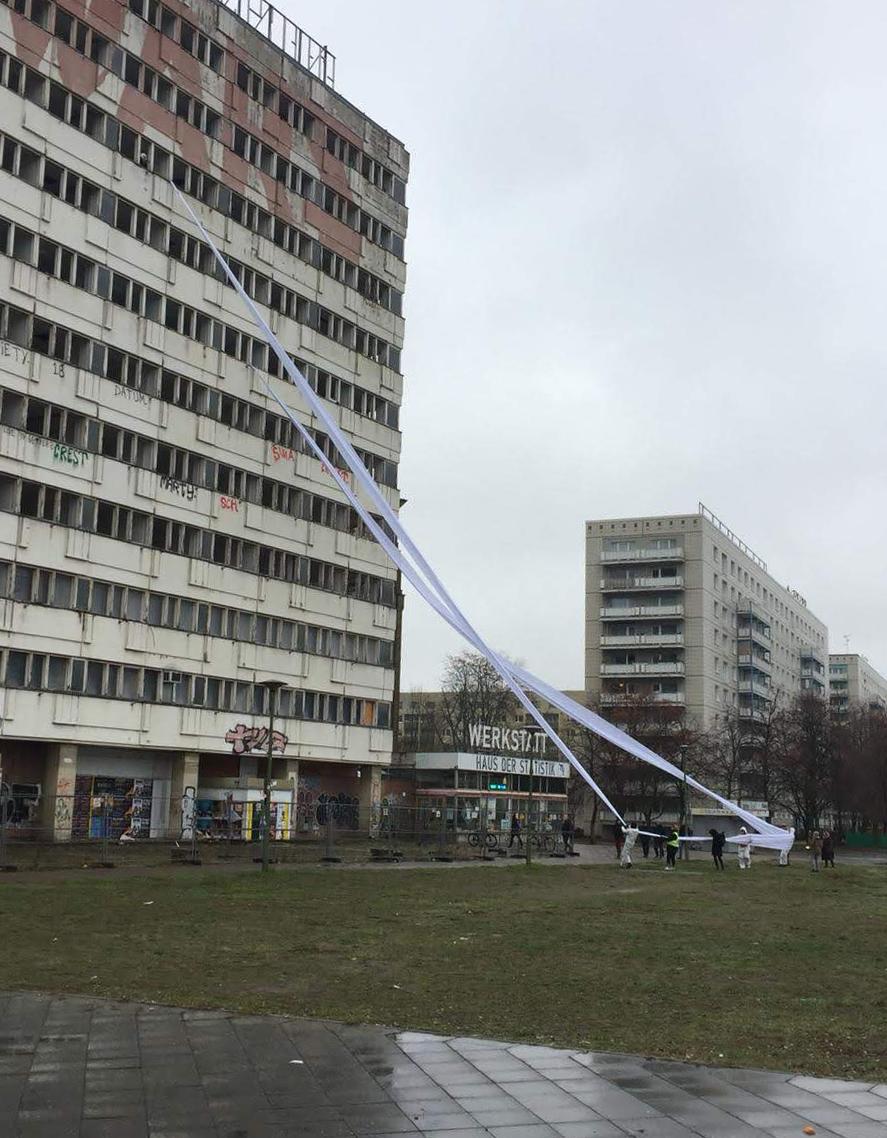
25
Using a long fabric we managed to “floss” the building, accompanied by a trumpet that played against the echoey building slabs.





























































