
7 minute read
ARCHITECT: JOHN NORRIS
the massie school
ARCHITECT
Advertisement
j o hn norri s
The bell atop Massie School first called students to class in 1856. Today, its peal is still heard occasionally across Calhoun Square, and the venerable structure is the oldest public school in continuous operation in Georgia.
It was designed by John Norris, an architect with a long list of Savannah accomplishments. He used Savannah grey bricks in its construction in the Greek Revival style. An advertisement in the Sept. 12, 1856, edition of the Savannah Daily Morning News set forth the school’s basic parameters: “It will accommodate 300 pupils: 200 of whom will be received free of charge and 100 will pay tuition.”
The year 1856 marked Norris’ 10th year in Savannah. He came to the city in 1846 to design the U.S. Custom House, and had enjoyed a steady stream of business since then. He was, according to the New Georgia Encyclopedia, Savannah’s “most important architect by the 1850s.”
Mary Lane Morrison, in her biography of him, said Norris was a “virtuoso who designed in a blend of many styles.” In addition to the Greek Revival style of Massie School and the Custom House, Norris also built Gothic Revival and Italianate structures in Savannah. He is credited with completing 18 buildings in Savannah, and an additional nine houses have been attributed to him.
And, though he was born and still made his permanent home in New York, his family – wife, Sarah, and twin daughters Eveline and Josephine – often visited him while he was working in Savannah.
By 1857, he had a second-story office at the corner of Bull Street and Bay Lane, over Camp and Robinson’s store. He completed several buildings in the next three years, but in 1860, as the possibility of civil war grew stronger, Norris returned to New York. He died in 1876 at the family farm in Blauvelt, N.Y.
Massie had its own Civil War experience, in part because of Norris’ design. Because it had a coal-burning furnace in the basement, Gen. William T. Sherman ordered its use as a hospital for Union soldiers, said Steve Smith, curator at the Massie Heritage Center. Unfortunately, because there was no
coal in the city, soldiers threw just about anything that burned, including students’ desks, into the furnace, and eventually caused it to crack.
Still, even without that heat source, Massie continued to educate local schoolchildren. An east wing, in 1872, and a west wing, in 1886, were added to Norris’ central building, and Massie stayed open as a school until 1974.
It reopened in 1978 as the Massie Heritage Center, an eclectic setting that includes an exhibition on Savannah’s architectural styles. Some 30,000 people, including 8,000 Chatham County students, toured its displays in 2015, said Smith.
U.S. Cus tom Hous e
Austere and authoritative, this Greek Revival structure made an immediate impact as Norris’ first contract in Savannah. It sits at the intersection of Bull and Bay streets, where Savannah’s founder, Gen. James Edward Oglethorpe, once lived in a small, simple wooden house. Another building, a tabernacle where John Wesley delivered his first sermon in Georgia, sat at the back of the lot.
The federal government purchased the site in 1845 for a new custom house, the building where duties were paid, and ships cleared to enter or leave the port. I t hir ed N or ris, who was already working on the Custom H o use in Wilmington, N.C ., as the architect.
The building’s cornerstone was laid on July 18, 1848, and the occasion was marked by a grand ceremony in Johnson Square that included speeches, and the consumption of some 75 gallons of lemonade supplied by N or ris. The editors at the Savannah Daily R ep ublican referred to it as “Corner Stone” lemonade.
Construction of the building took from 1848 until 1852. I ts gr anite was quarried in Quincy, Mass., and shipped down to Savannah. The six massive columns that support the portico weighed some 15 to 20 tons apiece and had to be lashed to the decks of the ships that brought them from Massachusetts. After the ships docked, it reportedly took 30 days to move the columns up the riverbank to the construction site, and another 30 days to raise them into position.
Jonathan E. Stalcup, author of “Savannah Architectural Tours,” noted that even the building’s “stairs convey a sense of power, with the bottom steps pushing past the fence onto the sidewalk and into the flow of foot traffic.”
Sources: Savannah Morning News files; Savannah Georgian, Savannah Daily Republican and Savannah Daily Morning News articles pulled from savnewspapers.galileo.usg.edu; Georgia Historical Society papers and publications; New Georgia Encyclopedia; “John S. Norris, Architect in Savannah, 1846-1860,” by Mary Lane Morrison; “The Savannah College of Art and Design: Restoration of an Architectural Heritage,” by Connie Capozzola Pinkerton and Maureen Burke; “Savannah Architectural Tours,” by Jonathan E. Stalcup; www.stjohnssav. org; http://ncarchitects.lib.ncsu.edu; www.scad.edu; www. andrewlowhouse.com; www.gsa.gov. Above, interior of the Massie School. Below, features of the U.S. Custom House on Bay Street.

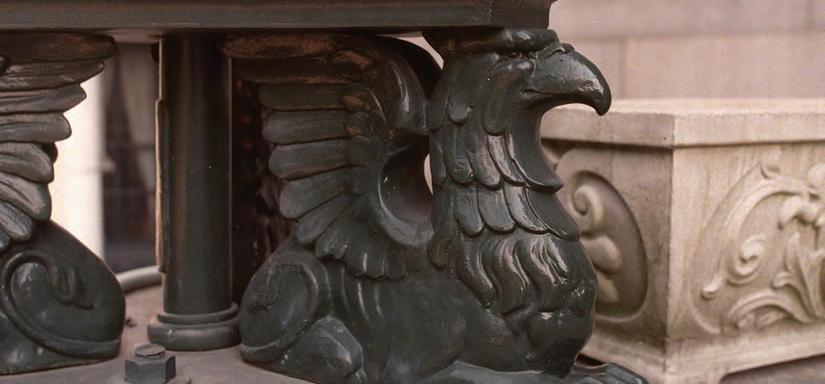
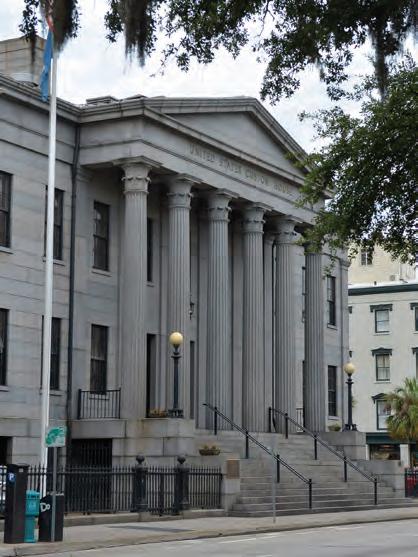

Other notable Norris stru ctu res in Savannah
Coc spur Island Lighthouse The first lighthouse built on this site adjacent to Fort Pulaski was put up in 1837-39. That brick structure, however, was damaged by a hurricane, and Norris was put in charge of building a new one in 1848-49. That one was also damaged by a hurricane, and the U.S. Lighthouse Service rebuilt again, using the foundation put up by Norris.

Abrahams Home for Indigent Females Originally a home for elderly widows, this Greek Revival structure opened its doors in April of 1858, and contained 32 chambers, each with a fire place and a closet. It fulfilled that function for more than 100 years, but was vacant when it was purchased by the Savannah College of Art and Design in 1989. It is now Norris Hall and houses SCAD’s International Student Services Center and Language Office.
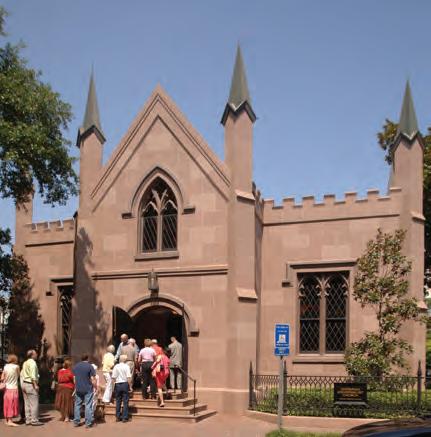
Unitarian Meeting House Built in the early 1850s on Oglethorpe Square as a Gothic Revival style-church for the Unitarians, it was moved in the 1860s – possibly by being rolled on logs – to Troup Square. It has since served as a house of worship for African-American Episcopalians, Baptists and Unitarians, who repurchased and restored it.
Stoddard’s Upper and Lower ranges Built 1858-59, these massive brick Italianate-style cotton warehouses were among his last projects in Savannah. They face River Street on one side and Bay Street on the other. Green-Meldrim House A Gothic Revival masterpiece built circa-1853 for cotton merchant Charles Green, it features many architectural innovations, including a series of sliding doors, oriel windows, cast-iron porch and a skylight over a curved stairway. Union Gen. William T. Sherman used it as his headquarters during the early federal occupation of Savannah. It is now owned by St. John’s Church in Savannah, and is open to the public for tours on selected days.
Andrew Low House (Right) Built in 1848-49 on Lafayette Square for cotton merchant Andrew Low, it was later the home of Juliette Gordon Low, the founder of the Girl Scouts. It is now owned by the National Society of the Colonial Dames in the state of Georgia and is open daily as a house museum.

Mercer-Williams House Norris began construction on this twostory brick Italianate-style house on Monterey Square in 1860. It was intended for Hugh W. Mercer, but Norris left Savannah before it was completed. Hugh Mercer, who served as a general in the Confederate Army and was the greatgrandfather of Johnny Mercer, never lived in the house. It is now the Mercer Williams House Museum.
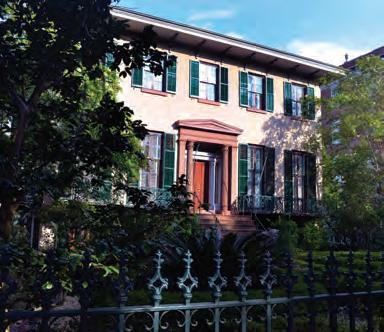


The bald eagle, the insignia of the Society of the Cincinnati, adorns the fountain in the courtyard of the Harper-Fowlkes House.

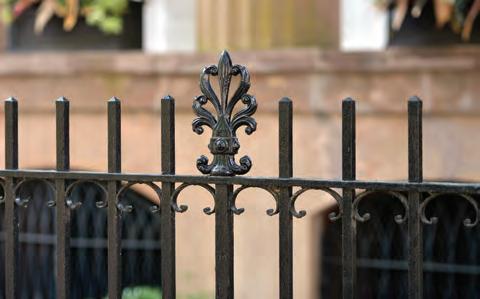
This page: features of the Harper-Fowlkes house on Orleans Square. Far right, Donna Adamson, Executive director of the Harper-Fowlkes House, stares down the second floor hallway of the Greek Revival mansion. the harper-fowl house


es










