




I view myself as an observant and imaginative person. Common, everyday things insipire me. Some of the topics i’m interested in - surrounding architecture - are building performance and passive design.
This passion for energy-efficiencyis vividly portrayed in my design projects, where I emphasize passive design principles to work towards the goal of low energy buildings, as showcased in pages ahead.
I also possess strong critical thinking and analytical skills, evident in my research on BIPV where I ranked among the top 3 ITB architecture students. Throughout my professional experience, I learned to excel in fast-paced environments and adapt to sudden changes. I am committed to making a significant impact on advancing the architecture industry towards achieving sustainable development goals. Reach me through :



linked.in/christyimmanuelar
christyimmanuelar@gmail.com
(+62) 812 9588 5550
2019 - 2023
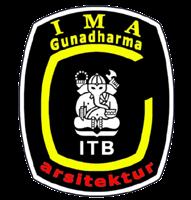

Dinas Cipta Karya, Tata Ruang, dan Pertanahan Jakarta Utara
Senior Assistant Professional Staff
Jan 2024 - Present

d-associates architects
Architect Intern
Jul 2023 - Nov 2023 (4 mo.)
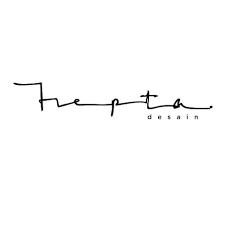
Hepta Desain
Architect Intern
Jun 2022 - Aug 2022 (2 mo.)

ARCHINESIA
Event, Social Media & Graphic Design Volunteer
Sep 2021 - Jan 2022 (5 mo.)
Horizon Mulawarman National Competition 2023
Waterfront Amenity Center
2nd Place Winner
AFAIR UI 2024
Public Space
Top 15 Best Design
MORPH 2021 “A Cure For Loneliness” A Cure For Loneliness
Participant
FACADE ITB 2021
Rethinking Public Space
Participant, with final grade A
Software
Proficiency










Through knowledge and creativity, architects has the potential to enhance the living environment, sparking opportunity to uplift the lives of people.
Optimizing potential is - what i strongly believe - what sits as the core of architecture.






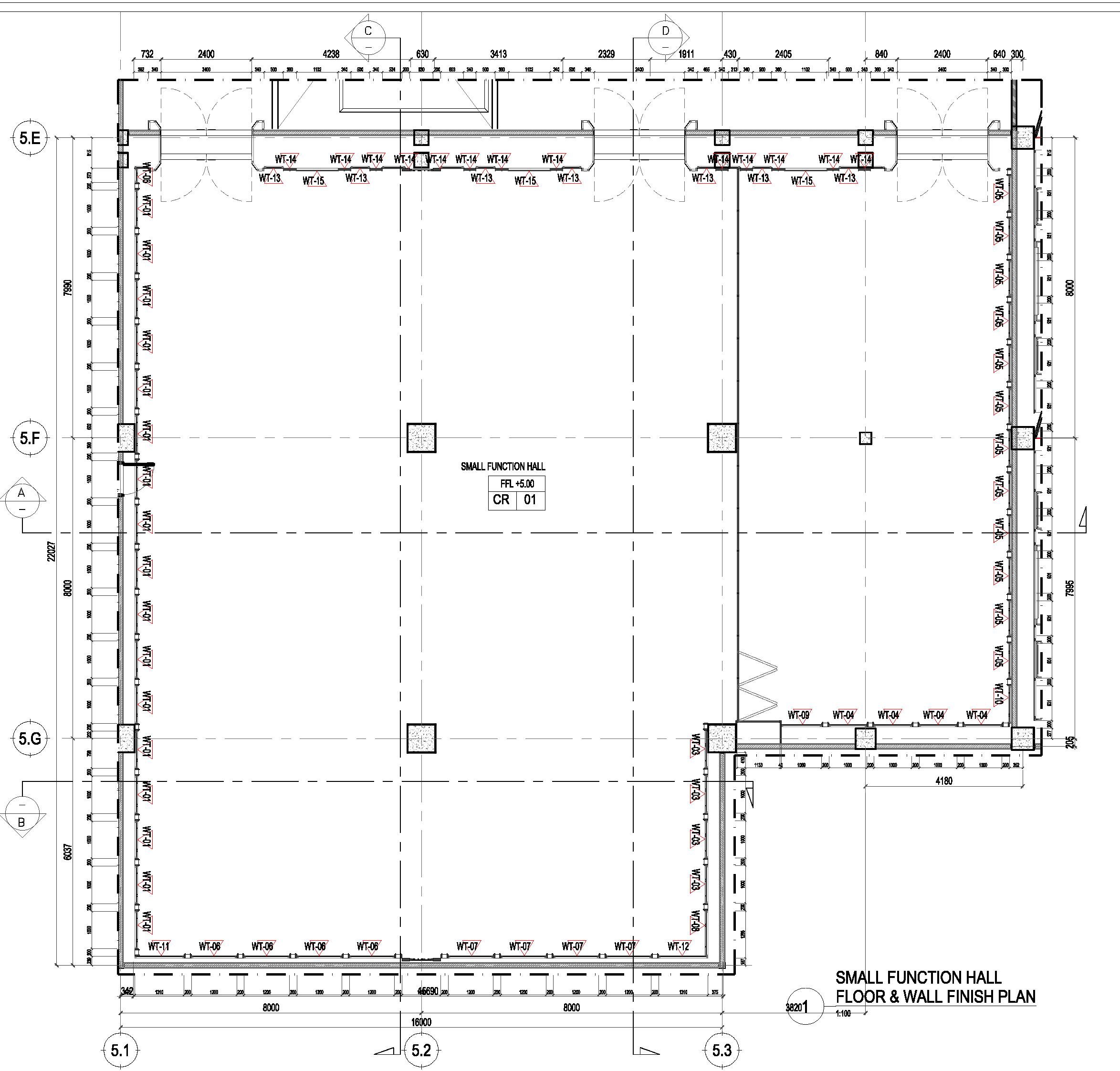


The objective is to create wall treatment modules for a small function hall, with restrictions as such:
1. Adhering to the overall design of the hotel
2. Minimum number of modules, for ease of fabrication
3. Hidden door in one of the sides of wall.
4. How the modules meet each other in corners
Here’s the final design, and I also contributed in making the detailed construction drawing of each module, making sure the materials & dimensions are correct.
Software: Sketchup, Lumion, & Adobe Photoshop
Stage: Tender Visualization
There area 2 office projects on going, both derived from existing structure, and in need of revitalization: K Office & R Office.
For R Office, I made a ceiing plan, deriving from the floor finish plan. The open layout area optimize the use of kisi kayu, whereas the indoor areas area mostly using plain white ceiling.






This building is a local church near a housing complex in Liwa. The client needed rehabilitation and expansion to accommodate more occupants, including the addition of a multifunction space and toilet.
The project focuses on traditional architectural styles, evident in the roof, railing, and use of local wood.
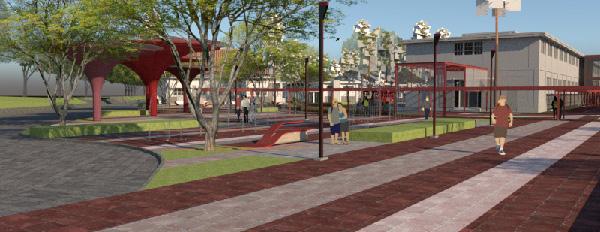









Create interior concepts, render visualization, material & furniture specs, material, and budget estimate.

Aksara Business and Community Center is located right across the Bandung Institute of Technology, on an L corner flanked by 2 streets. The first story provide permeable spaces for pedestrian.
The provided brief aims to design a space that initiates interaction between the university students, alumni and local community, furthermore to facilitate collaboration on various innovative projects. Additionally, the 3-story building must cater to the needs of the general public and have a sustainable management system.

The Site has access from two streets: Jl. Ganesa, a prominent street in Bandung and Jl. Ciungwenara, which seperated the building to Salman Mosque in its west.



The building is located near by ITB University, crossed by two streets: Jl. Ganesha (larger traffic)
2. Jl. Ciungwenara (subtler traffic)
The face of ground floor facing Jl. Ganesha is pulled back to create a sheletered entrance for pedestrians.
Another story with shorter floor-to-floor height is added, as a way to access the green roof on top of the 1st floor. To fulfill the concept of visual connection inside the building, as well as increasing energy efficiency, a leaf-shaped void is created.


The ground floor can be accessed through 2 entrance, which are Jl. Ganesha (main) and Jl. Ciungwenara (secondary). Standing in +0.80 meter elevation, the ground floor are meant for more public activities. The retail spaces are all oriented towards the indoor garden in the middle of this building. To go upstairs a curved ramp is provided, and it also function as a viewing platform for performances held in the platform.

First Floor Plan
The first floor are meant for activities that needed more concentration and calmness. Some function this floor provides are open layout coworking spaces, rentable meeting rooms with a variation of sizes, developer’s office, and medium sized auditorium hall.

The main circulation is centralized around a ramp located in the middle of the building. Occupants can use it to access other levels, enjoy the breeze from the indoor garden, and watch performances on the stage.
Using a ramp as the main circulation promotes accessibility and inclusivity for all. Additionally, it enhances visual openness and connectivity between levels.

Both the resting space and the co-working space area located in the western part of 2nd floor.

It’s easy to feel burned out when one is surrounded by a lot of people and things to do. This resting space is provided just beside the coworking space, as a place to relax and recharge.
The opening of co-working space is oriented to nortth. Glazed panels are chosen to let in optimum natural lighting, yet lower heat gain. Productivity increases with suitable exposure of sunlight.

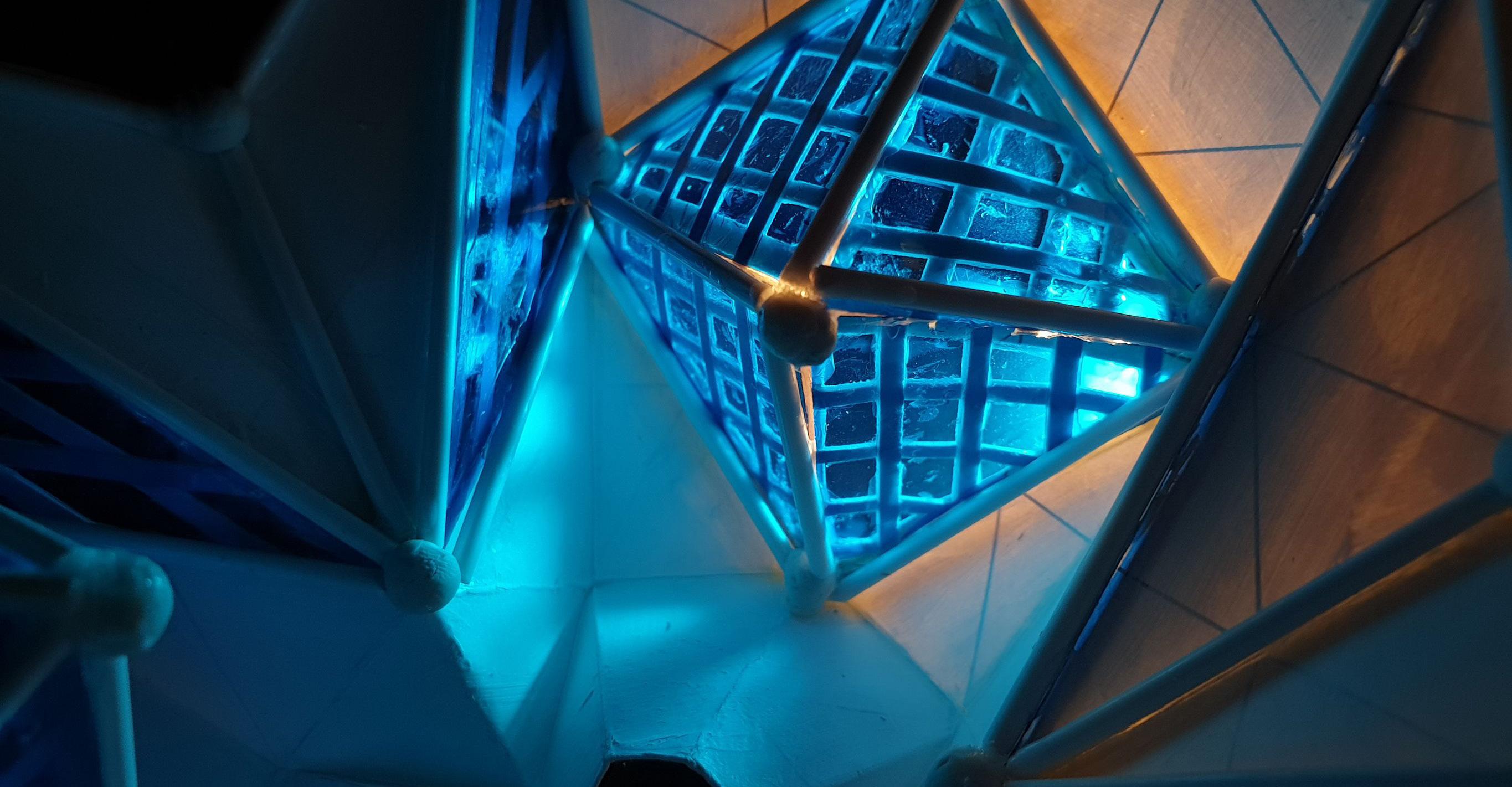
Lapis Lazuli Observatorium is created by Form-Finding method. Materials used at the early design is paper, to brainstorm the possibilities of folded structure.
When it’s seen straight from above, the triangular modules create an illusion of a star. This is a concept we tried to bring, in correlation with it’s function which is an observatorium.
Lapis Lazuli Observatorium is created by Form-Finding method. Materials used at the early design is paper, to create possibilities of folded structure.
The final design mainly conisted of steel materials :
1. Steel pipe as framework
2. Aluminium panels as folded surface.
3. Ball joint which are customized due to it’s unique angles.



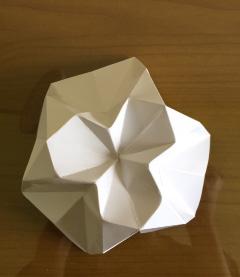

The external load will fall on the hillside of the fold and the end of the fold support. Then the aluminum and glass panels as will transmit the load to the valley area from the folds. The distribution of the load will eventually end in the pedestal which will then be channeled into the ground.
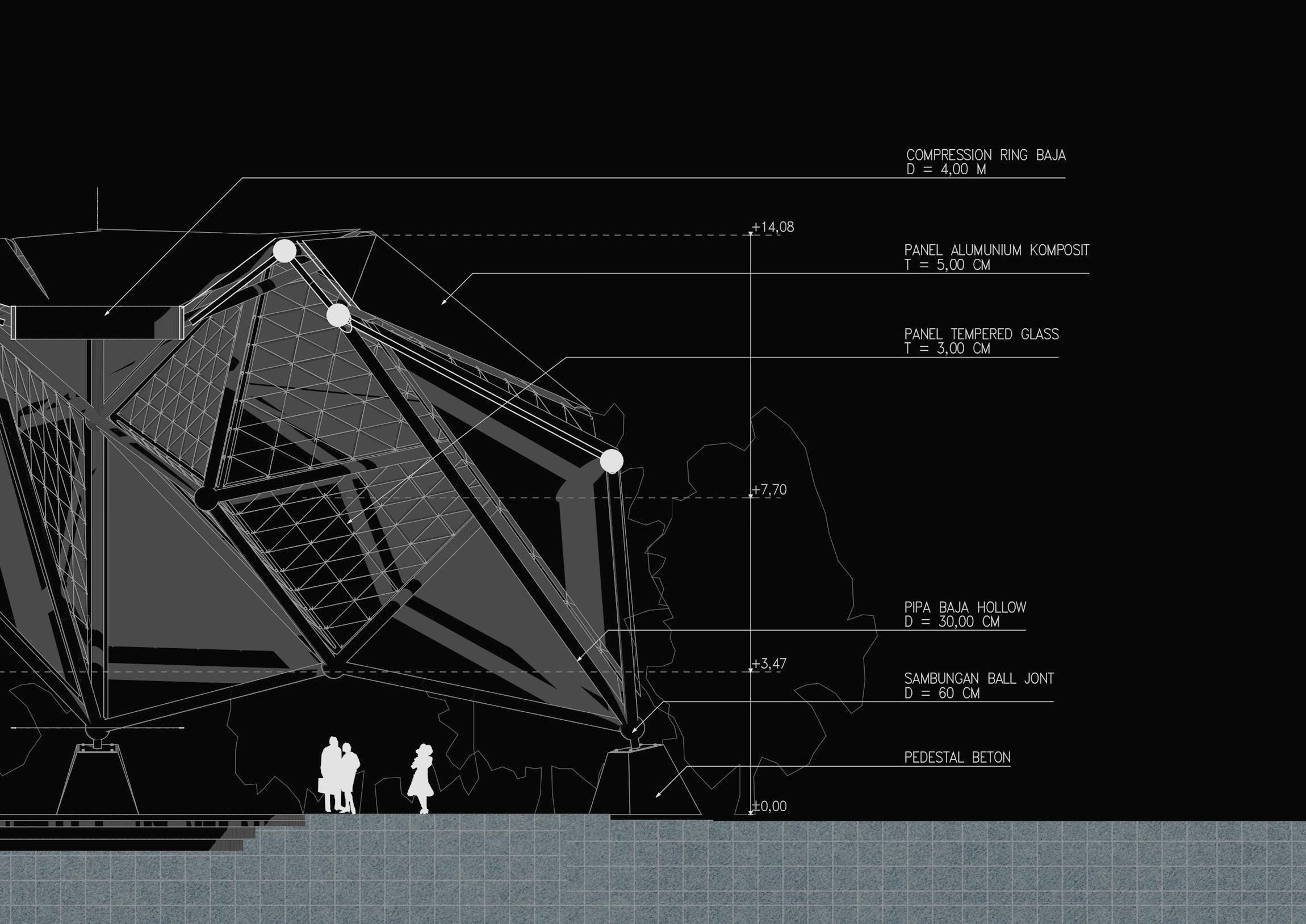
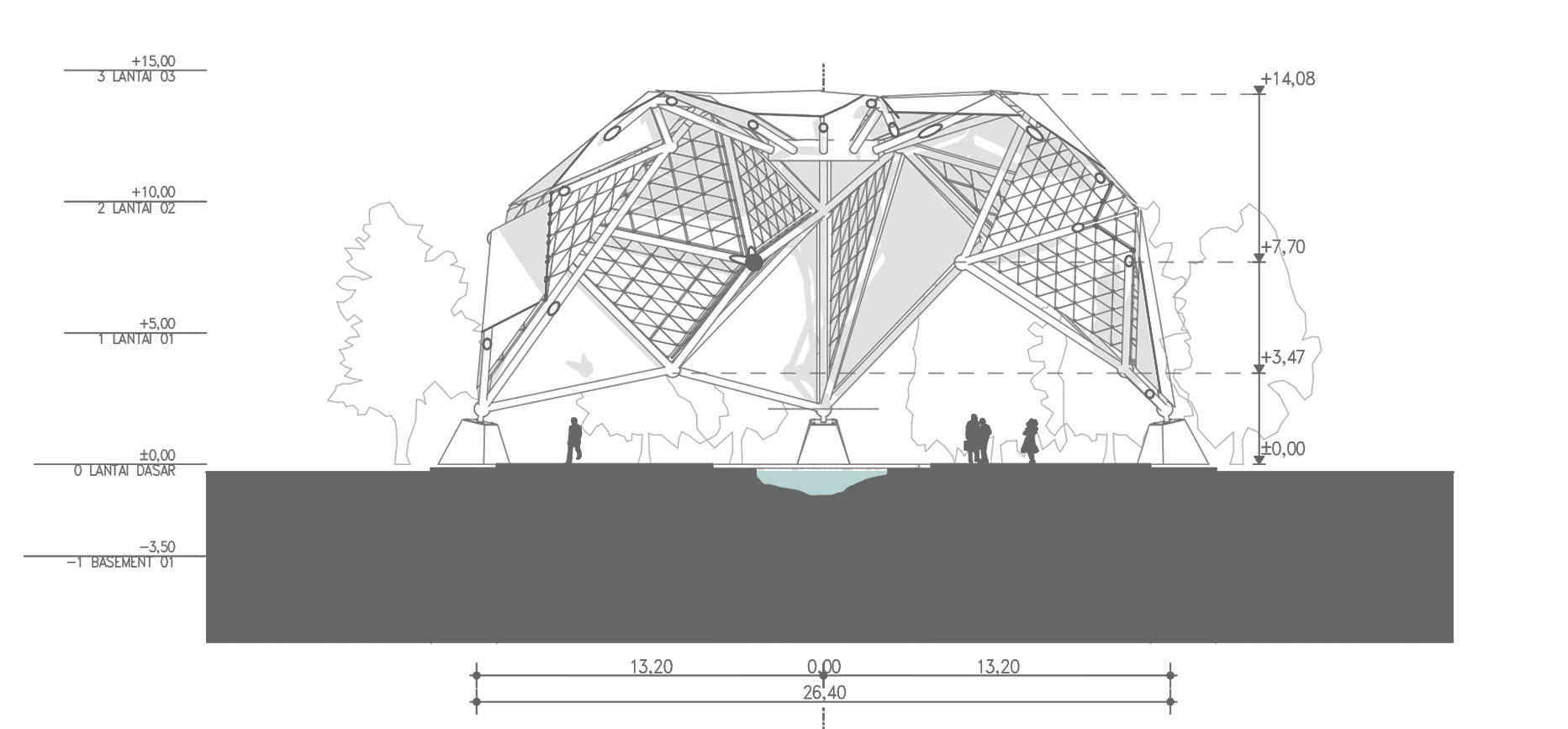



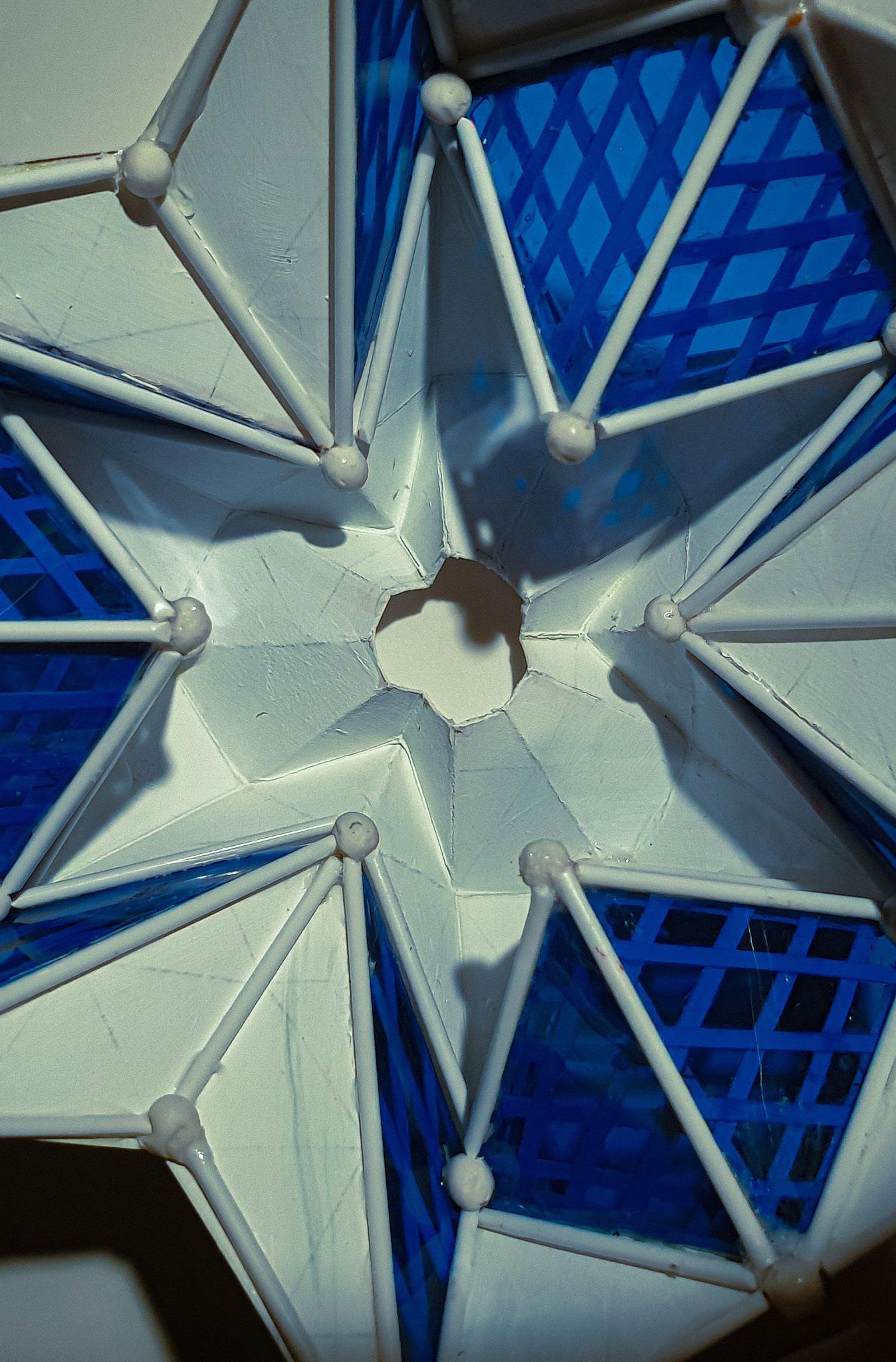



Lintong Coffee: A long-lost heritage and local pride that originated from Lintong ni Huta District, North Sumatra, since the 1970s. An interview conducted with the local coffee community shows how this coffee is exported worldwide under various names, that the original name ‘Lintong Coffee’ started fading.
These local coffee farmers can’t do much against the exporting system that is beyond their control. What can architecture do to help?
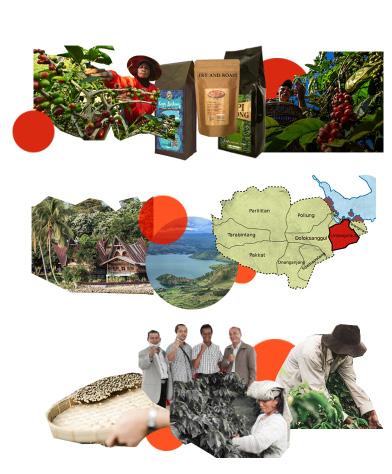
Lintong Coffee has a long history in it’s cultivation since the colonization of VOC in 1800s, and has proven to be significant by having Indikasi Geografis (IG) Certification. However, the name ‘Lintong Coffee’ has lost its popularity because it is often rebranded under other brands.
Unobstructed View to Lake Toba & Coffe Farm
The site has a rare advantage of being located in th e high contours while also have a direct view to Lake Toba.
There is a lack of education for coffee farmers, especially in the post-harvest process. Looking at this issue, the area needed a place with integrated functions of processing, education, and leisure to be sustainable.
One of the most distinct features of traditional Batak houses, Rumah Bolon, is its roof.
The sharp roof end resembling a buffalo horn is called bukkulan, symbolizing prosperity, while its elongated shape symbolizes a prayer for the next generation.
The roof element becomes a focal point to preserve the characteristics of traditional buildings, and it is adapted for a more contemporary form.






The processing area and other functions are separated by a large plaza, serving as a gathering place.
Located on lower contours to avoid blocking potential views main building, holds commercial activities

Commercial spaces and areas requiring privacy are placed on the east side, facing Lake Toba.

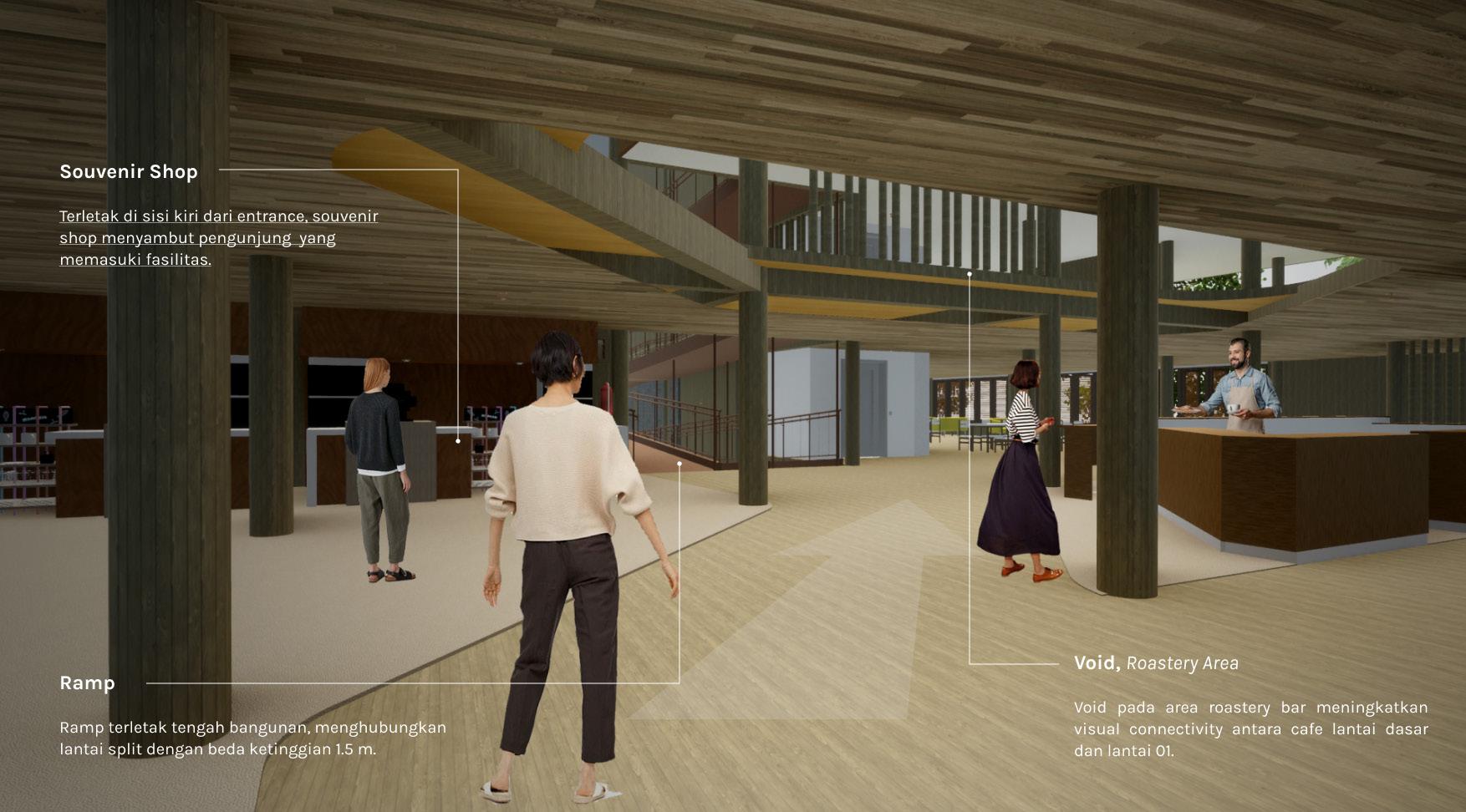



Principal Section

The concept of split level is applied to respond to the site contour, with a vertical circulation in the form of a ramp placed in the middle of the mass.
The roof function is optimized as a sky deck, which is accessible to the public.
The concept of split level is applied to respond to the site contour, with a vertical circulation in the form of a ramp placed in the middle of the mass.
The service function (in yellow) is attached to the ramp to maximize views of other functions.
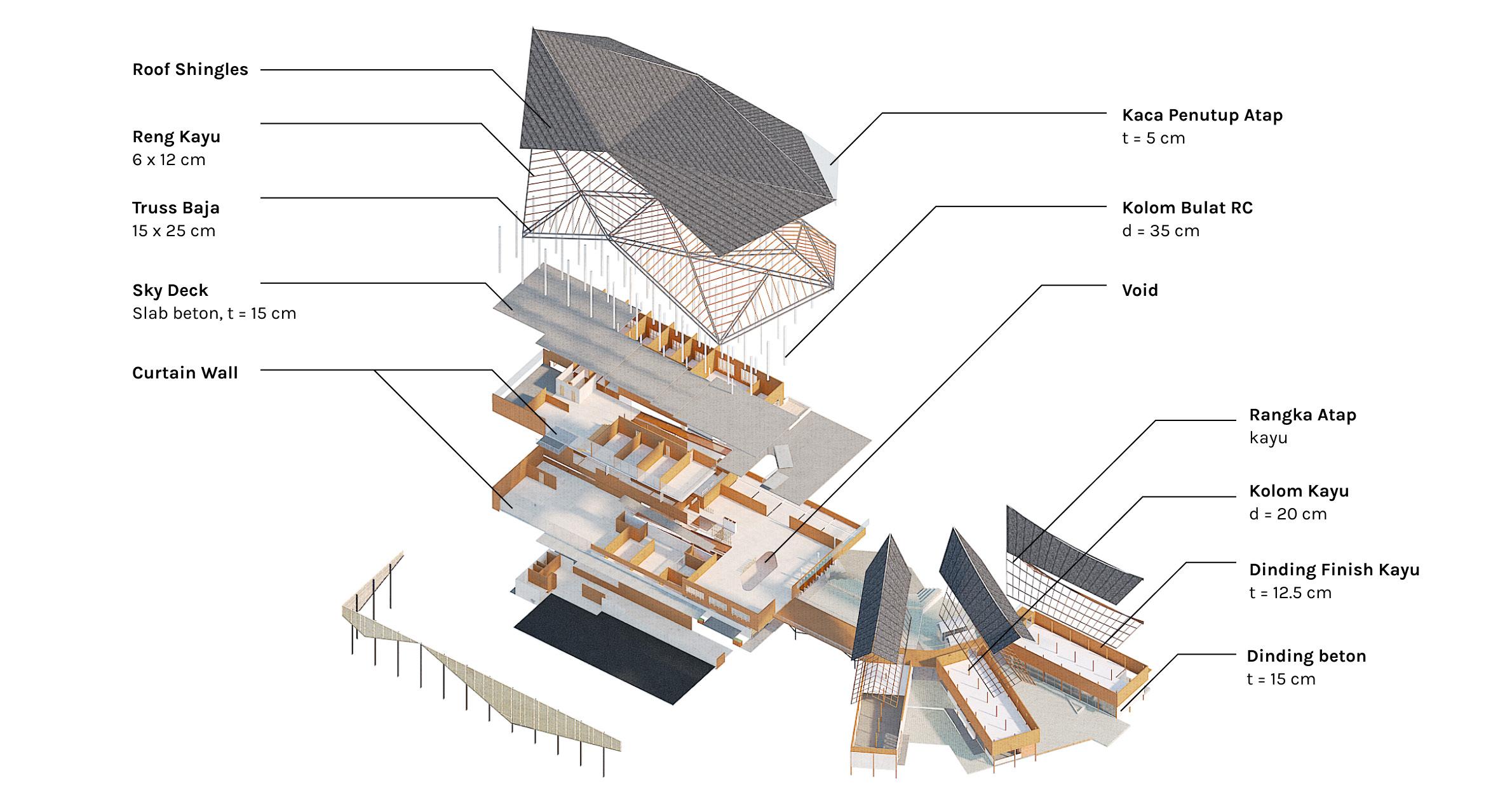


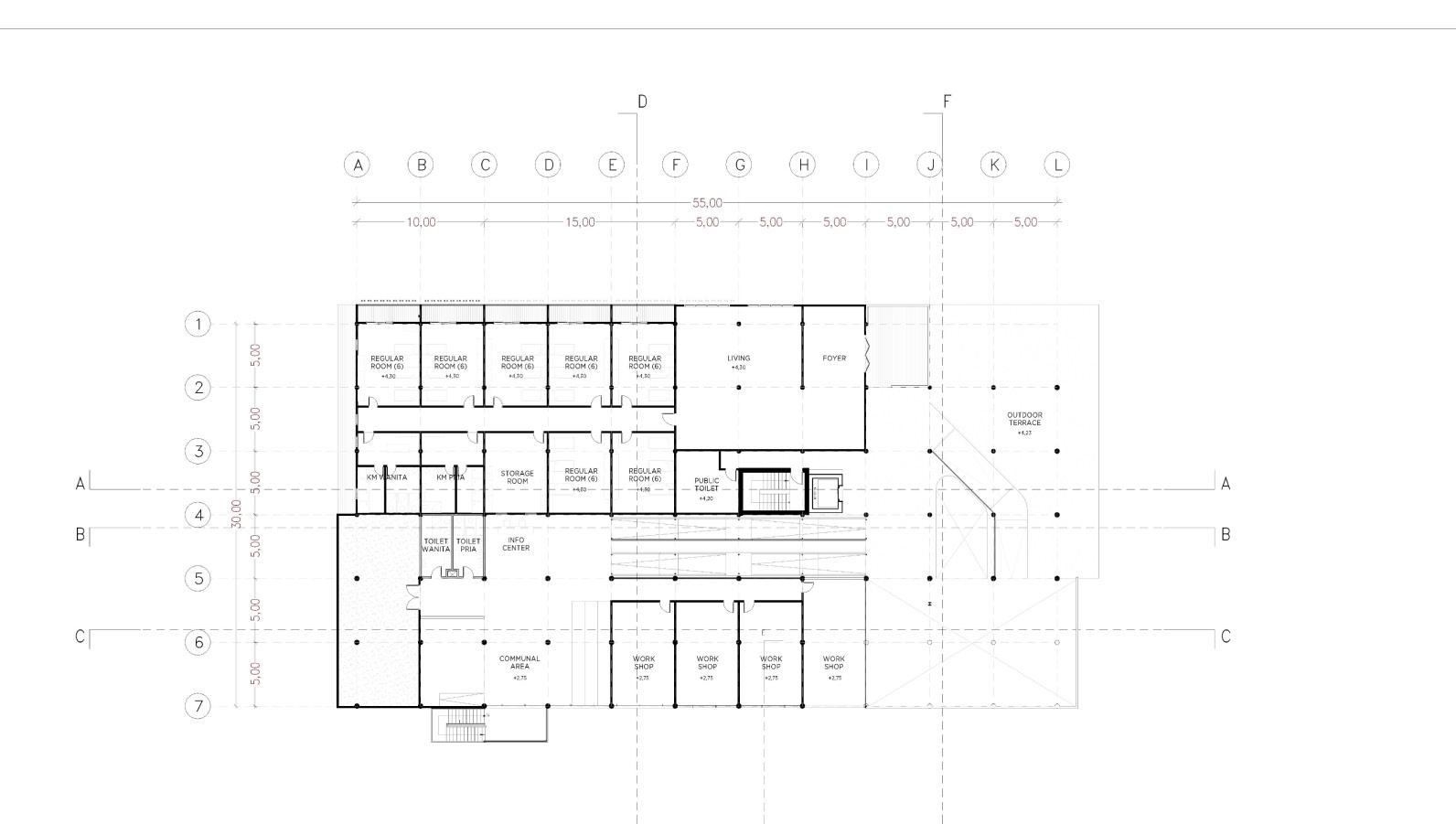


Section A

D
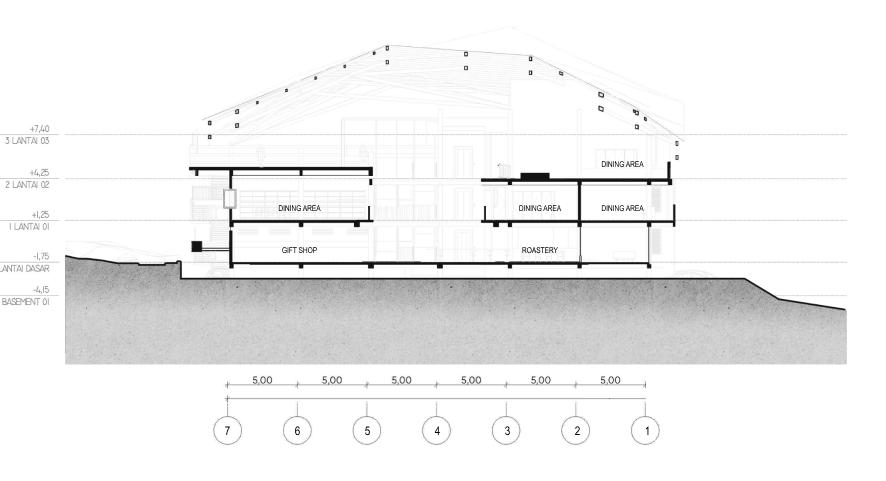

To respond to the local climate, focusing on heat and large sum of rainfall, a second skin facade is applied on the west side, visually harmonizing with the roof, and overhangs are used on the east, north, and south sides.
There is a corridor on the west side that functions as a secondary entrance path and a heat buffer.
On the west side, the building openings are covered by a second skin made of rattan latticework. Through this strategy, harsh light and heat are filtered, creating a comfortable interior space.
Vertical circulation is in the form of a ramp, so there is an atrium that also functions for building ventilation (stack effect).
Rotating windows enable the user to easily adapt to the current weather. Comfort inside can be achieved with minimal effort.
The building’s mass is elongated on the optimal view side (east), towards Lake Toba, so it is not too wide or numerous. The vertical circulation and service areas are in the middle of the building, so they do not block the view.




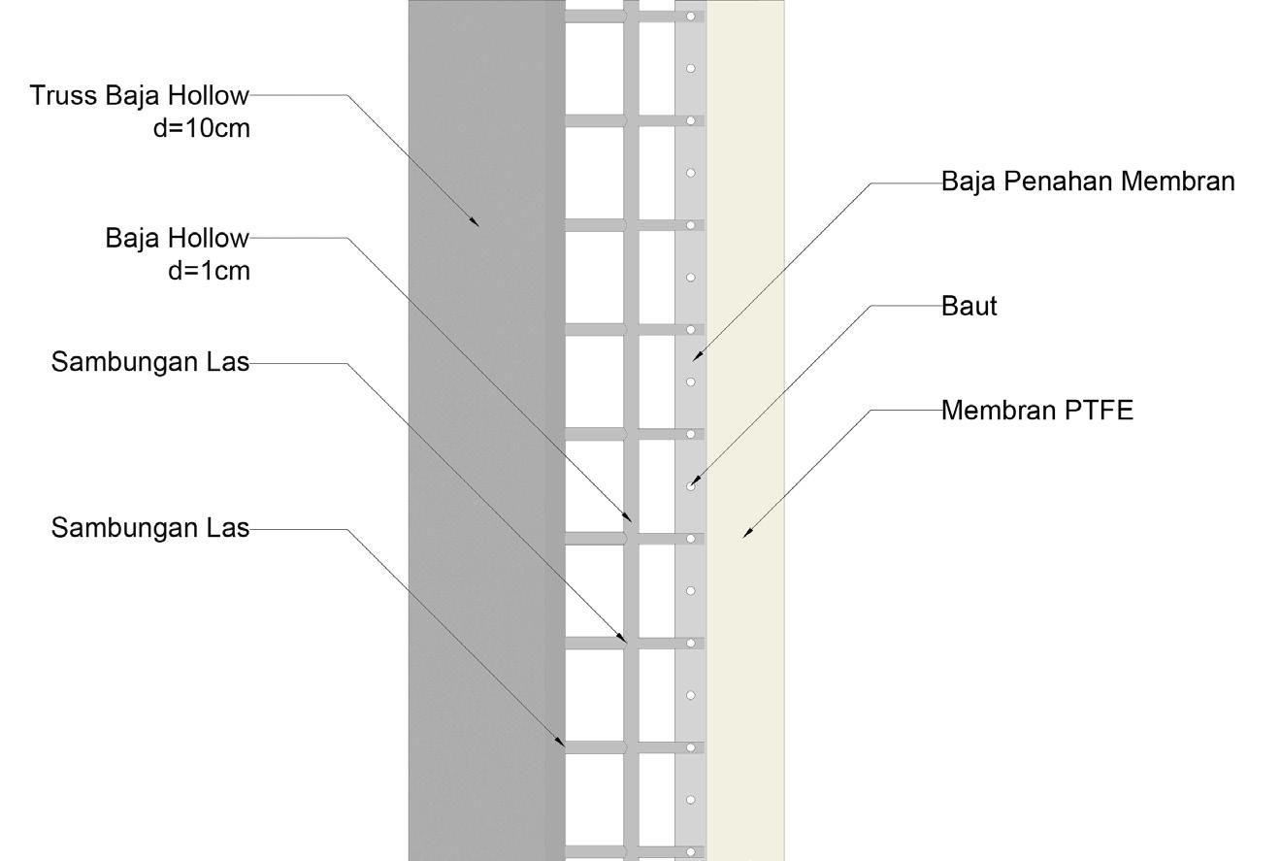
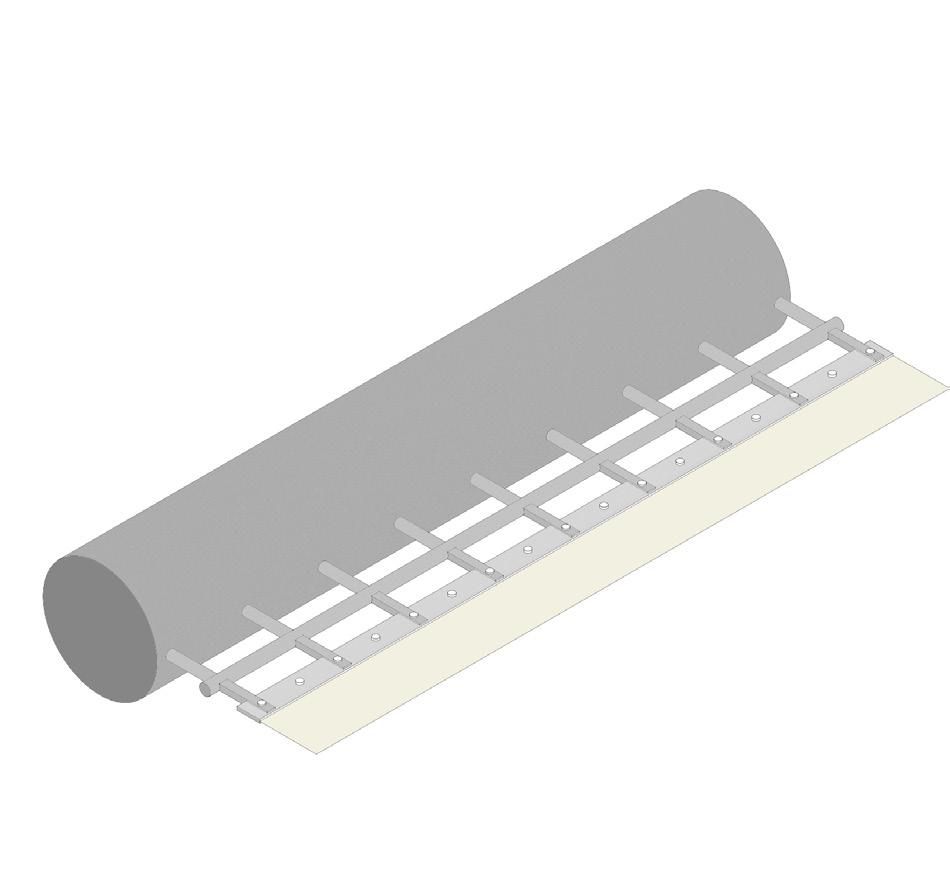
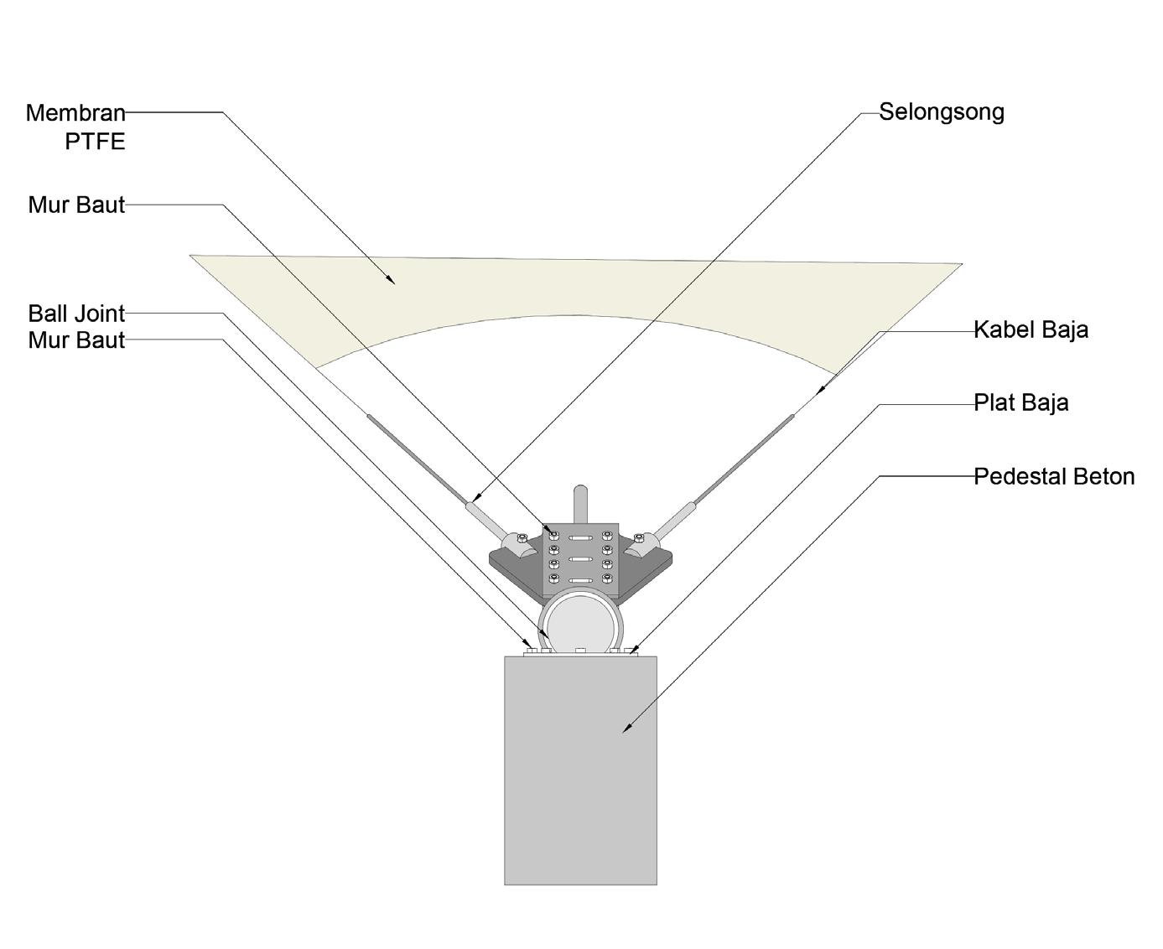


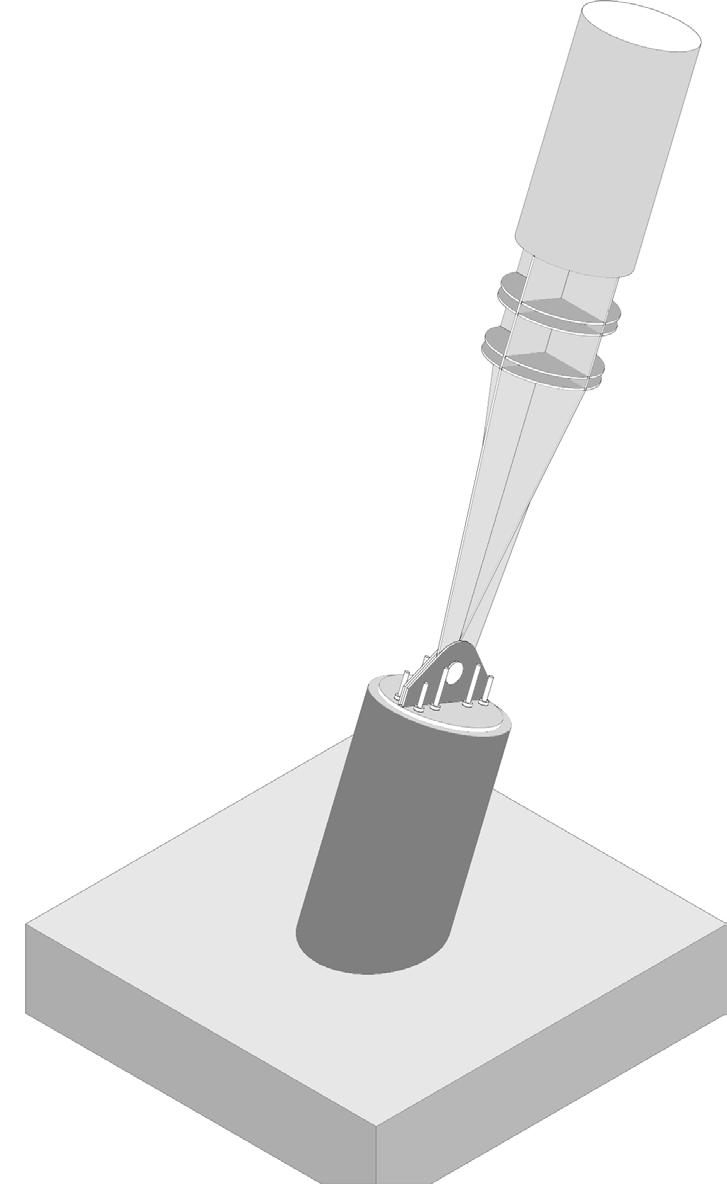
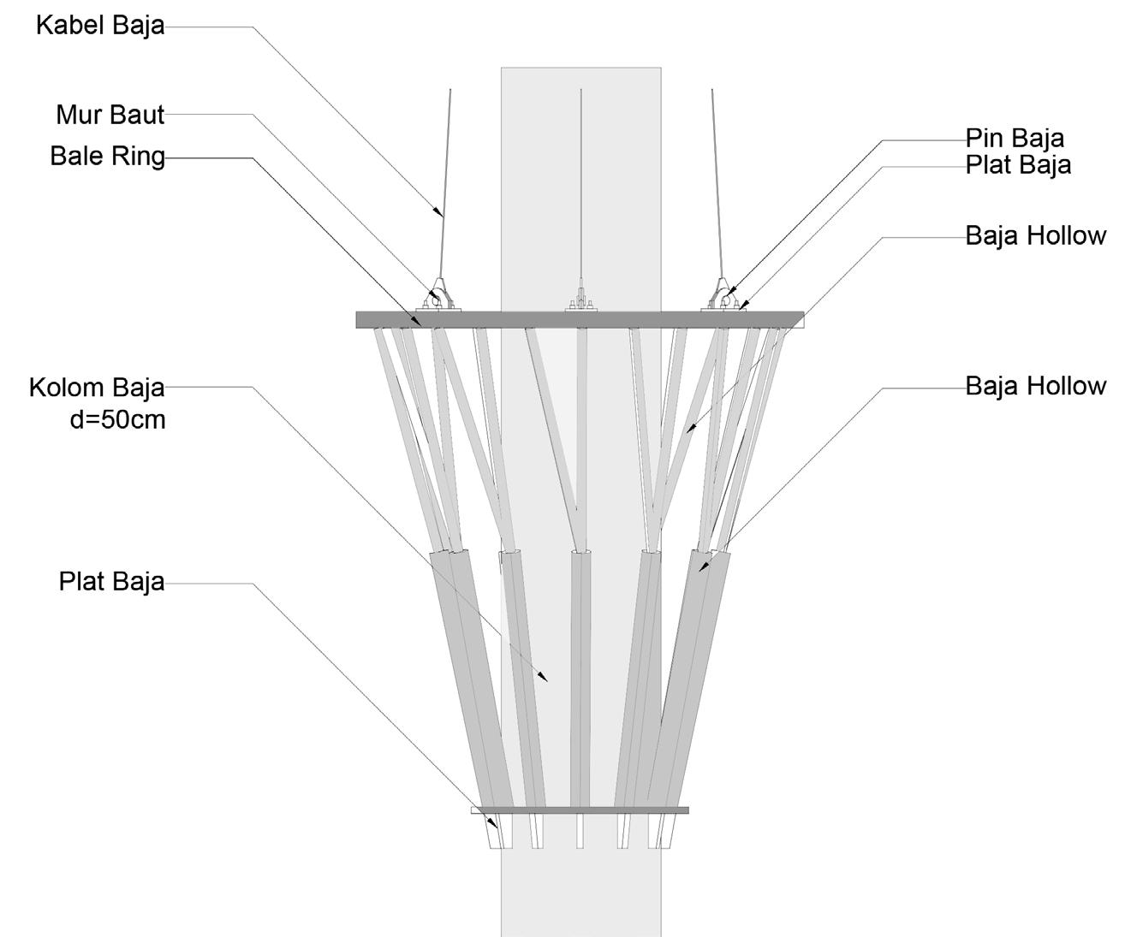
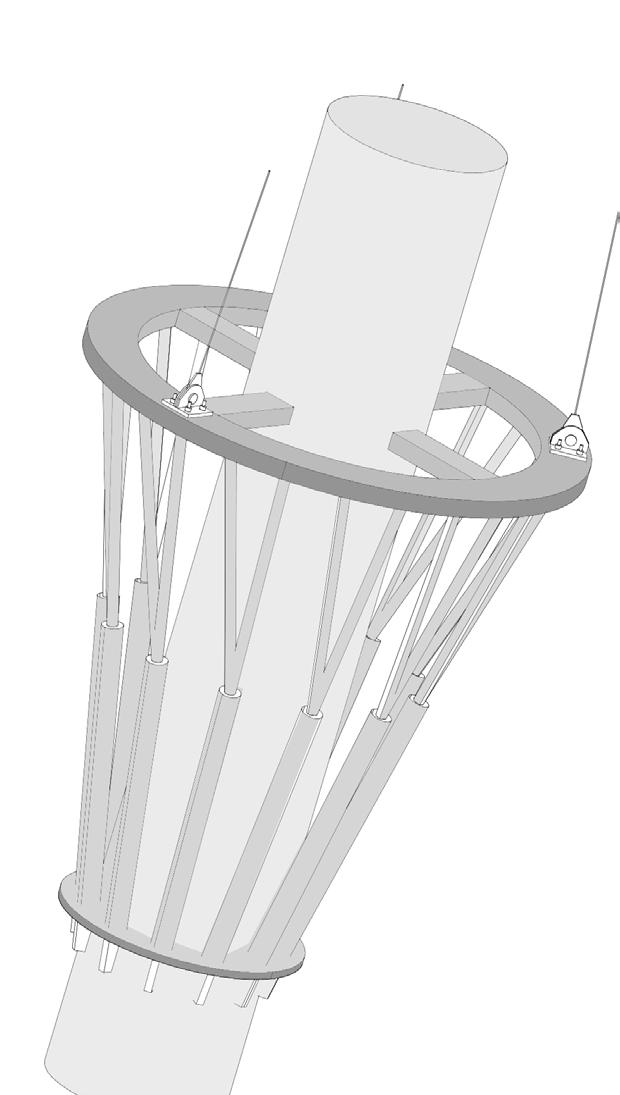
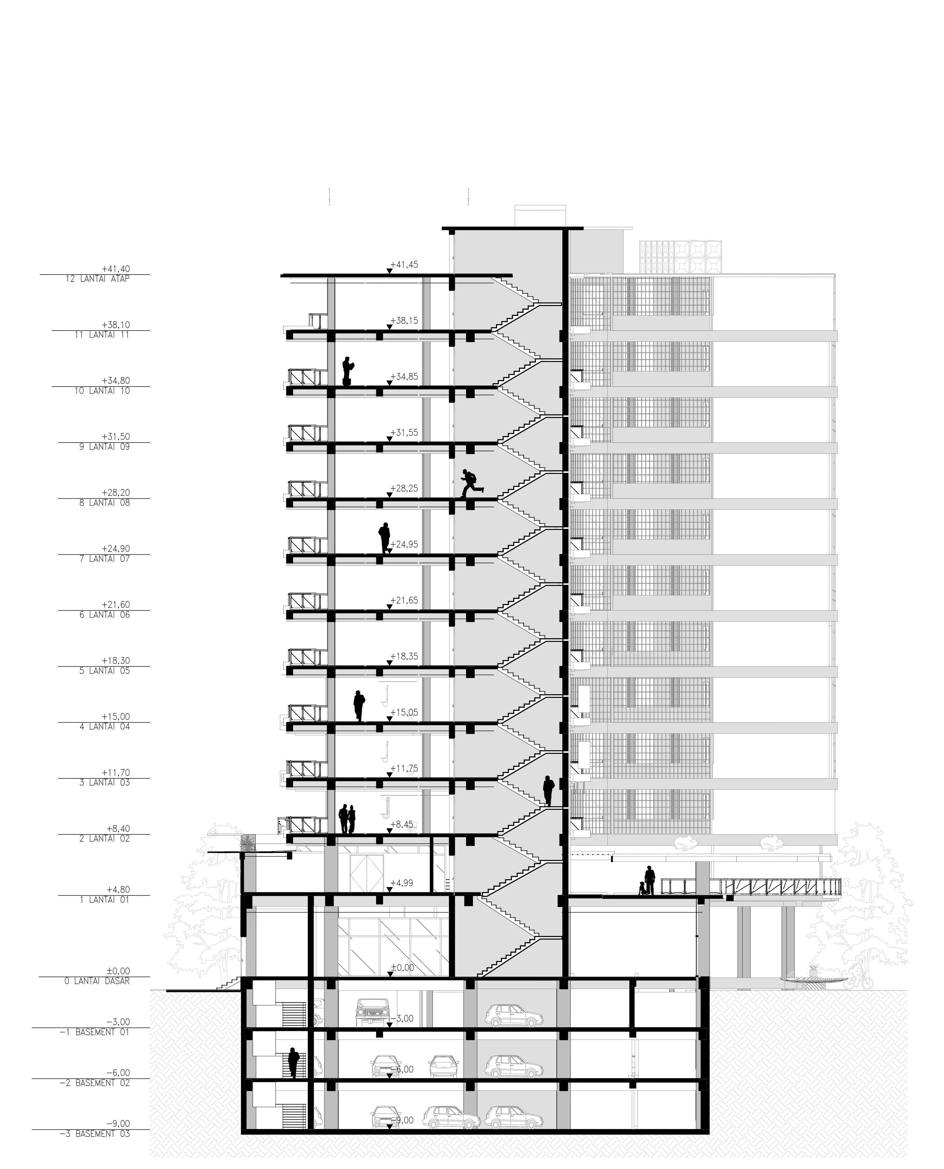










This competition embraced the theme of the “new normal,” aiming to create a space that restores interactions among visitors, which have grown distant due to the prolonged pandemic. From this theme, a co-working space and a viewing deck by the lake in Rawamangun, Jakarta, were chosen to be developed. The massing concept features sharp angles, as if pointing toward the expansive lake. The building integrates a semi-outdoor space as a preventive strategy against the spread of COVID-19.
Team member: Ghina Edfalsya, Clara Adam

Inspired by the concept of lines and knots, Lingkar Temu is designed as a public park aimed at bringing people together. It strives to reconnect visitors and encourage meaningful interactions in a time shaped by the isolation and uncertainty brought on by the coronavirus pandemic. The park serves as a space for social connection, offering a refuge from loneliness while promoting a sense of community.
Team member: Alya Hanum, Trevina Natasadiya
