2022-2024
PORTFOLIO
Chulayut Butnak

Carrer Objective
Highly passionate Urban architect student with 4 academic years. Seeking to challenge myself to gain experience, and utilize my diverse knowledge to design progressive solutions that serve human requirements and positively impact the environment.
Urban Architect ,Urban Designer
03.03.2002
Contact
phone +66 991382666
gmail
Chulayutchb@gmail.com
address
369/109 FuengFa9 Phase 1 Soi Mongkornkandee , Teaparak rd ,Preakasamai , Samutpakarn 10280
Software
Adobe Photoshop
Adobe Illustrator
Adobe Lightroom
ArcMap
ArcGIS Pro
Autodesk AutoCAD
Canva
Lumion
Microsoft Word
Microsoft Excel
Microsoft Powerpoint
Notion
Twinmotion
Rhinoceros
Education
2020 - Present
Bachelor of Architecture Program in Urban Architecture Department of Urban and Regional Planning , Faculty of Architecture , Chulalongkorn University
2017 - 2019
Mathematic and English Program
Suankularb Wittayalai School
Experience
Competition
MQDC Design Competition 2023
Group 5 Member
Cotto Design Contest 2023
Duo Team
WWF Observation Cabins 2021
Solo
Workshop
Chula MooC Universal Design
Course 30 Nov 2019
Critical Thinking For Bussiness
Course 29 June 2023
Others
Tapadkarnlakorn 2024
Sound Production Sound Effect
Open House CU 2024
Staff Consultant
One for Tect's Road 2022
Staff Tutor group
1
CONTENT
01
Block 43
Academic Project : 2022 (Y2/2)
03
BangPho + Travel Brochure
Academic Project : 2023 (Y3-2)
05
Chulalongkorn University
Academic Project : 2023 (Y3-2)
07
Others
Competition Project : 2023 - 2024
02
EEC Chachoengsao
Academic Project : 2022 (Y3-1)
04
Phanakorn
Academic Project : 2023 (Y3-2)
06
Poonsin School
Academic Project : 2023 (Y4-1)
2

Abstract Site Analysis
PMCU is supervising an initiative for Urban redevelopment. Their priolity goal is to generate sustainable educational revenue that maximizes the worth of communities.
The project aims to create a mixed -use space for Chulalongkorn student and the mitigating increase in funding for education.


3 Legend Road Arteiral/Major Collector/Distributor Local Walking800metersDistance Transportation Legend Landuse Residential MRT Blue line BTS Sukumvit line BTS Silom line Comercial Mix-use Goverment Insutition National Stadium
01
URBAN REDEVELOPMENT PROJECT BLOCK43
Year: 2020
Location: Pathumwan Bangkok Thailand

Design Principle
Project Requirement
PMCU request to build the New Mixuse space nearest Chulalongkorn District.
Bangkok City Plan 2020
Objective: To be used as the city's commercial center. To support business activities, trade, services.
Concept
Smart City
Smart City
Development under the Smart City concept for development Chulalongkorn area The principles are as follows diagram.
พ.5-26 พ.6-1 FAR 7 OSR 4.5 พ.5-1 พ.5-2 Comercial Legend Government institution ส-49 1000 Unit 15,000 Sqm 5,000 Sqm Environment Mobility Energy People Living Economy Governance 4
































5 1 2 4 (2) IDEO Q Chula Unit Typology Information 733 385 Total Unit Parking Complete Unit Vehicle Anada Dev. 2019 Building A Studio 1 Bedroom 1 Bedroom Plus 2 Bedroom 2 Bedroom Duplex 26 Sqm 28 Sqm30.5 Sqm 5.6-6.5 Million Baht8.4-8.6 Million Baht 5.7-6.0 Million Baht 9.6-12.5 Million Baht 9.0-9.5 Million Baht 30.5-34 Sqm Status Developer A1 52.5 Sqm C1 70.5 Sqm C3 57 Sqm C4 57 Sqm C5 58 Sqm A2-2 A3 B3 B2-1 C2-1 58 Sqm C6-1 52 Sqm C2-2 53 Sqm C7-1 41.50 Sqm B5 47.5 Sqm B4 48 Sqm B6 45 Sqm (4) Asthon Silom Unit Typology Information 429 309 Total Unit Parking Complete Unit Vehicle Anada Dev. 2018 Building A 1 Bedroom 2 Bedroom 31 Sqm48 Sqm 11-12.9 Million Baht 7.58 Million Baht 86 Sqm Status Developer F D A B CMS CM 75 Sqm 72 Sqm72 Sqm (1) TheRoom Rama4 Unit Typology Information 289Total Unit Parking Complete Unit Vehicle Land & House 2016 Building A 1 Bedroom 2 Bedroom 5.9-8.5 Million Baht 10-12 Million Baht 43 – 56 Sqm Status Developer 79 – 85 Sqm (3) Triple Y Residence Unit Typology Information 516Total Unit Parking Complete Unit Vehicle Goldenland 2019 Building A 1 Bedroom 2 Bedroom 4.6-5.28 Million Baht 34 Sqm Status Developer 68 Sqm RAMA4Road Car-focused Accessibility S Strength O Opportunity W Weakness T Threat Cu Centenary Park Old structure Tenement house Traffic Jam High temperature from Urban Heat island Pathumwan Police Station Banthat Thong Fire and Rescue Station Chulalongkorn Hospital Chulalongkorn University BTS / MRT within walking distance Shopping Mall 150 m 400 m 400 m 750 m 2.0 km 1.2 km 2.5 km User Analysis
Competitor Analysis Worker Active learning Trending Lifestyle Who Trending Lifestyle Who Shopping AI Virtual Reality Fitness and Spa Tect and Startup Responsible Social Sustainibility WorkFromHome Workcation Investment Health and Wellness Freelance Neighbourhood Comunity Metaverse Influencer LEARN RETIRE REST PLAY WORK REST REST REST Elder Visitor National Stadium 1.3km Stadium One 700m Student SWOT Analysis
Context
















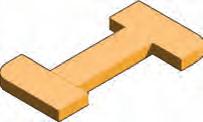




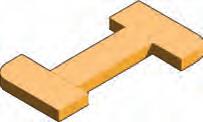








6
IMPARK 250m
CU Century Park 150mDragon Town 100mSuanluang Square 250m
Unit Typology Zoning Diagram One tower Podium Legend 48 Sqm -4.8 Million Baht -5.2 Million Baht -8.4 Million Baht Studio 1 Bed 2 Bed 52 Sqm 84 Sqm Ground Floor Plan 05 10 15 20 30 Meters 2.5 7.5 0 510 15 20 30 Meters 2.5 7.5 2-6th Floor Plan
7-21th Floor Plan 0 2.5 510 15 20 30 Meters Underground Residential Service Office Area Comerical Parking
Design Typology
Master Plan
EASTERN ECONOMY CORRIDOR Project EEC 02

Abstract
The government has a policy to develop specific economic corridor in three provinces, those city are Chachoengsao, Chonburi and Rayong.
This project objection development housing to encourage the expansion of Chachoengsao. In the future user group they are expat and first jobber. they will migrate to work in new industrial low carbon district.
As for the design program, the site is divided into environmental conservation zoning, Urban areas, infrastructure , public space and water retention.
In conclusion, This project is Specific
Concept “ Sustainble City ”
SOICAL ENVIROMENTINDUSTRY
7



Land use map Year: 2021 Location: Bang Nam Priao District Mueang District, Chachoengsao Province, Thailand Site Analysis EEC Land use map Bangkok Samutparkarn Samut Sakhon Chachoengsao Prachin Buri Sa Kaeo Chonburi Rayoung Chanthaburi 1 : 625,000 Suvarnabhumi Airport King Mongkut's University of Technology Ladkrabang Rangsit Asoke Hua Mak Prong Akat Chachoengsao Junction 40SuwinthawongRd. m 3481 3200 9 012.525 50 75 100 Transportation 1 400,000 Suvarnabhumi Airport Suvarnabhumi Airport Don Mueang Airport Su-ngai Kolok Nong Khai Phnom Penh International Airport Ho Chi Minh International Airport Brunei International Airport Chiang Mai Airport Nay Pyi Taw Airport Noi Bai International Airport (Hanoi) Hongkong International Airport Vientiane International Airport U-Tapao International Airport Betong International Airport Kuala Lumpur International Airport Singapore Airport 8


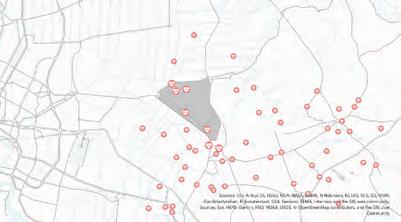

Conceptual Diagram













TOD TOD Commercial Comercial Park Argiculture Argiculture Water Retention Forest Residential Residential Residential Residential CarbonCapture Industrial Residential Residential Major Road High Speed Rail Green Corridor Legend Town Center Agriculturist High Skill Worker Entrepreneur Tourist Trending Plant For Artificial Light (PFAL) Biofabricated Animal Products Agriculture Tech Innovation Carbon markets Biotechnology Ecologist Responsibility Sustainable Business Start Up Innovation The Data Economy Train travel Digital Nomad Coolcationing Workcation Health and wellness focus Long Life Learning Remote Work Who User Analysis Program Total Area : 136 Sq km Forest Conservation area 40.8 Sq km 35 % Argiculture Area 6.5 Sq km 5 % Agricultural Center 6.5 Sq km 5 % Labor Industrial Residential 6.5 Sq km 5 % Future Industrial Sector 6.5 Sq km 5 % Public Facilities 6.5 Sq km 5 % Water Retention 6.5 Sq km 5 % CCS / CCU / CCUS CO 2 13.6 Sq km 10 % Road and Infrastructure 17 Sq km 15 % Comercial Center 13.6 Sq km 10 %
Surrounding Fire Station 1 : 400,000 1 : 400,000 1 : 400,000 1 : 400,000 Education InstitutionHospital Police Station 9
Specific Plan

Legend
Commercial Center
Urban Community
Land types supporting Urban Development
Special Economic Specific activities
Special Economic Industrial activities
Industrial Development
Rural Community
Agricultural
The Royal Decree as a land reform area.
Preserve Environmental Quality
Forest Conservation











10

Transportation Node

High Speed Rail
Train Station
Bus Stop Node
Route A : Suburbs
Route B : between the city to the
Route C : Inner City
Acessibility
Legend
Transportation
High Speed Rail
Road Hierchy

Train Station
Freeway
Major Aterial
Minor Collector Local

11
Master Plan




Extension Plan Extension Plan ComercialCenter RuralCommunity 12


QR Scan for Watch Animation
13
https://www.youtube.com/watch?v=uFTQy2KN_I0

14
03
URBAN REHABITATION PROJECT BANGPHO

Abstract
BangPho Project Location at Prachanrumit, Bang Sue, Bangkok Thailand, This district well known in Wood Street is an old historic.
The Community Rehabilitation Project's Objective is to conserve wood handicraft technique skills.
This project will use Circular Economy concept adapt for the future business trend so BangPho district should find soultion to attract people into site through program by workshops and learning wood handicrafts.
In conclusion, this project will support architectural tourism culture and heritage in BangPho District.
BangPho DNA Wood Street High Skilled Carpenter
Thapthim Goddess Shrine
15
The Delicacy of the carving Wood trading source Furniture Plywood Source of Construction Lumber



A f ter Sample Building Before Renovate 2023
City Plan 62 ย.8-2 FAR 6.00 OSR 5.00 Legend Description The objective is to encourage living in the inner city area by promoting and preserving the scenery and natural environment. The objective is to be the commercial center of the city. To support business, commercial, service and recreational activities that provide services to the public. FAR 7.00 OSR 4.50 FAR 7.00 OSR 4.50 ย.8-3 พ.3-6 พ.3 ย.8 16
Bangkok






BangPho In the future Problem Traffic Flow Customer Visitor Tourist StudentEntrepreneur Worker Education Community Pollution Degenerate User Segment Site Analysis Accessibility Building use 17 Development Phasing First Phasing 3 years Learning District Workshop Accessibility Active Learning Learning Course Designer Lab Creative Space 5-10 years Creative District Second Phasing Circular Design Zero Waste Design Ecological Responsibility 5-10 years Sustianability District Third Phasing Pupose Nowaday the world is changing rapidly. Craftsmanship and heritage are disappearing, so finding Solution to attract people into the project To learn work that requires expertise To create new methods Let the wooden road pass through the design. Concept Living & Learning Stay for learning





















Accessibility Road Legend MRT Line MRTA & SRT Railway Religion Place (Wat / Shine / Church) Dead End Road Governance Area Official Place Residential Mixuse Fire Station Commercial Area Recreation Space Residential Factory Warehouse Gas Station Agriculture Weakness & Threat Strength & Opportunity Green Area Learning District MRT Node Community Center Temple Route Accessibility Commercial
Plan
Plan
Guideline
City Plan 63
Analysis Typology Commercial Residential Material Clay roof tilesLaminated glass 18 2 3 4 1 5 C Colour G5381 Ginger Soda RGB 194, 187, 106 CMYK 27%, 19%, 72%, 0% HEX #C2BB6A 7631 Nature's Bounty RGB 121, 160, 121 CMYK 24%, 0%, 24%, 37% HEX #79A079 R2085 brownish red RGB 155, 63, 61 CMYK 28%, 84%, 74%, 21% HEX #9B3F3D K7054 Less in More RGB 218, 217, 217 CMYK 13%, 11%, 11%, 0% HEX #DAD9D9 N6074 Cork Brown RGB 160, 138, 112 CMYK : 37%, 41%, 58%, 6% HEX #A08A70
Design Pattern 1 Pattern 2 Design Guildeline Control Muvmi Point BTS Node Legend Workshop Community Space Green Area Local Showcase & Store Mix-use Hotel Residential Religion Place Green Area Warehouse Programmatic Plan Zoning 1 3-4 2 5 C Collector Road Design Arterial Road Design Local Road Design
3.5-4.0m 3.5m 3.5m 3.0m Limitation 15 Meters Limitation 15 Meters Limitation 15 Meters Height Limitation
Conceptual
Programmatic
Design
Bangkok
SWOT
Facade
Street Design
BangPho Master Plan


Phraya River 0 0.1 0.2 0.50 Kilometers
Chao
A A-1 Section A-1 Entrance from Pracharat Sai 1 rd Workshop Hotel Material warehouse Furniture store Colour store Tools store Programmatic Section 19


A-2
A-2 Entrance
Resturant Workspace Furniture Store Parking Material Warehouse Wood Warehouse (Local Store) 20
Section
from Bangkok-Nonthaburi rd



Wongsawang Travel Brochure


22
URBAN CONSERVATION PROJECT PHANAKORN 04

Legend
Urban Inner Core
1. Grand Palace
3. Ratchadamnoen Klang - Phan Fa
4. Sao Ching Cha
6.Wang Derm, Wang Lang
Urban Outer Core
2. Bang Lamphu
5. Pak Khlong Talat
10. Yaowarat, Wongwian 22
12. Kadi Chin Klongsan
Urban Frame Area
7. Wat Dusitaram-Bang Yi Khan
8.Bang Khun Phrom
9. Nang Loeng Maharat
11. Talad Noi
1 : 20,000 23
Phanakorn is an Urban Conservation Project. This location has known as Rattanakosin ,It is an ancient inner core city and It was established by King Rama I in 1782
Abstract Issue Fade Fade But not away” “ Even though history is not the same But the architecture and way of life will remain.


Design Guideline Control Sanitary Traffic

11 10 12 6 7 1 2 3 4 5 9 8
This site have a diversity tangible ,Intangible and historical thai heritage such as Grand Palace ,Wat Pho (temple), Goverment Insutition and tenement house, so this project require to conserve a historical building by desgin guideline control tools. Vision






1 : 20,000 1 : 20,000 1 : 20,000 1 : 20,000
Landuse Building use
Legend Grand Palace Wat Public Building Tenement House Green Area Landmark Religion Place Legend Crown Property / Goverment Insutition Religion Place Mix-use Industrial Public Assistance Green Area Commercial Residential Legend Grand Palace Religion Place Mix-use Industrial Warehouse Argiculture / Recreation area Public Assistance / Goverment Insutition Commercial Residential Legend High Density Residential Commercial Goverment Insutition / Public Facilities 24
Year: 2023 Location: Phanakorn Bangkok Thailand Tangible-Intangible Culture
Site Analysis Tangible Cultural
Bangkok Comprehensive Plan 2020
DNA to Facade Design Guideline

Pak Khlong Talat
History
Starting from the reign of King Rama I, His Majesty had many canals dug. There is a small canal. Excavated next to Buranasiri Amatayaram Temple This resulted in a large riverside community called "Khlong Talat". In the past it was the largest fish market. There were boats carrying sea fish from Tha Chin (Samut Sakhon). During the reign of King Rama V, there was an announcement to cancel this fish market and move it to Wua Lamphong Subdistrict. (Hua Lamphong today) Pak Khlong Talat is considered an important area as a gathering place for trading goods by boat.

Ban Mo
History
The ancestors of this villager were Mon people who immigrated to settle here. After the second fall of Ayutthaya in 1767 and the Vietnamese during the reign of King Rama III, people in this area made pottery and pottery for sale. At present, it is a center for various electrical equipment and is one of Bangkok's famous shops selling diamonds, gemstones, gold, and jewelry.
Pak Khlong Talat
New Colour Scheme
The color of the water that was significant to sell-trade and way of life.
Phanakorn
Old Colour Scheme
Ban Mo
New Colour Scheme
It comes from the color of the clay used to make Terracotta pots.
Yellow Ochre Green Concrete Cannal Terracotta
Pak Khlong Talat
Form element
Ban Mo
Form element
Clay pot
Building + Facade


25
Flower Facade Pattern Facade Pattern Arch door Warehouse
+= + =
Programmatic Plan

Sign


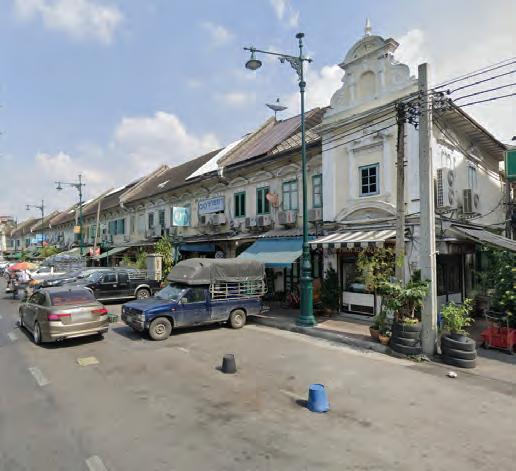

26 X X 1 3 2 4
Atsadang Rd Atsadang Rd Rajini Rd Rajini Rd
Legend Building Guideline Control Design Guideline Control Traffic Control
Guideline 1
Guideline 2
Guideline 3
Visual Spindle
Building
Building
Building
Guideline 1
Spindle No parking Parking only (19:00- 04:00) (Drop off) x x 4 3 2 1
Visual

Buidling Guideline

Law and Article


Section

Signs or things created for installation signs on buildings. Must not block ventilation openings, windows, doors or fire escapes.
Building












Sign installed under the awning To be installed next to the building wall. and must be at least 2.5 m. above the floor in front of the building.





27 River Offset ≥ 12m Cannal ≥ 10m 6-8m Offset ≥ 6m
1m 2m 2m 3m3m3m Colonial Style 1
2.5m
use Office Commercial Residential
Design Guideline Control #1




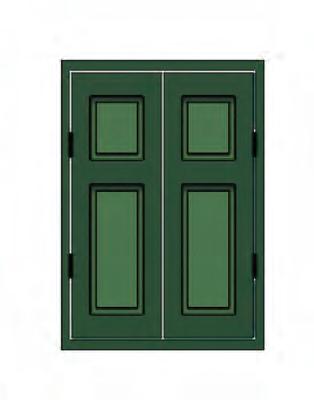


Typology Thai Font
28 Concrete Roof Tiles Concrete
Light
Colour Scheme Yellow OchreMedium Green
Green
Chakra
Chakra
A B C D E F G H I J K L M N O P Q R S T U V W X Y Z a b c d e f g h i j k l m n o p q r s t u v w x y z 1234567890 ๐ ๑ ๒ ๓ ๔ ๕ ๖ ๗ ๘ ๙ ๐ ๑ ๒ ๓ ๔ ๕ ๖ ๗ ๘ ๙ ก ข ฃ ค ฅ ฆ ง จ ฉ ช ซ ฌ ญ ฎ ฏ ฐ ฑ ฒ ณ ด ต ถ ท ธ น บ ป ผ ฝ พ ฟ ภ ม ย ร ฤ ล ฦ ว ศ ษ ส ห ฬ อ ฮ ก ข ฃ ค ฅ ฆ ง จ ฉ ช ซ ฌ ญ ฎ ฏ ฐ ฑ ฒ ณ ด ต ถ ท ธ น บ ป ผ ฝ พ ฟ ภ ม ย ร ฤ ล ฦ ว ศ ษ ส ห ฬ อ ฮ
Typology English Font Prompt Font
Petch
Petch Bold
1000mm 500mm
Type CS3 Type CS4 Type CS2 Type CS1 2800mm 600mm 2200mm 2800mm 600mm 2200mm 1000mm 1400mm 630mm 1000mm 1400mm 1000mm
2200mm 1000mm
Sign Guideline Extended Sign Limited height size 6000mm
Door and Window Guideline
Frontage Building Sign

Abstract
This is an urban redevelopment project under management by PMCU, Their aim is to maximize shared values for communities and societies with educationally sustainable revenue.

To summarize the project's intention establish mix-use space to encourage the university.









URBAN
CHULALONGKORN UNIVERSITY 05 PMCU’s vision and mission Learn Life CO-CREATION Shared Values Live O ce Comercial Residencial Cu House Cu Terrace Sizing 9,600 Sq.m. Unit 26Floors 510Rooms CU Centenary Park Sizing 6,720 Sq.m. Dragon Town BTSNATIONALSTADIUM SAMYARN MITR Mix-use Space Learning and Lifestyle Sizing 220,000 Sq.m. 29
REDEVELOPMENT PROJECT
Year: 2023
Location: Pathumwan Bangkok Thailand
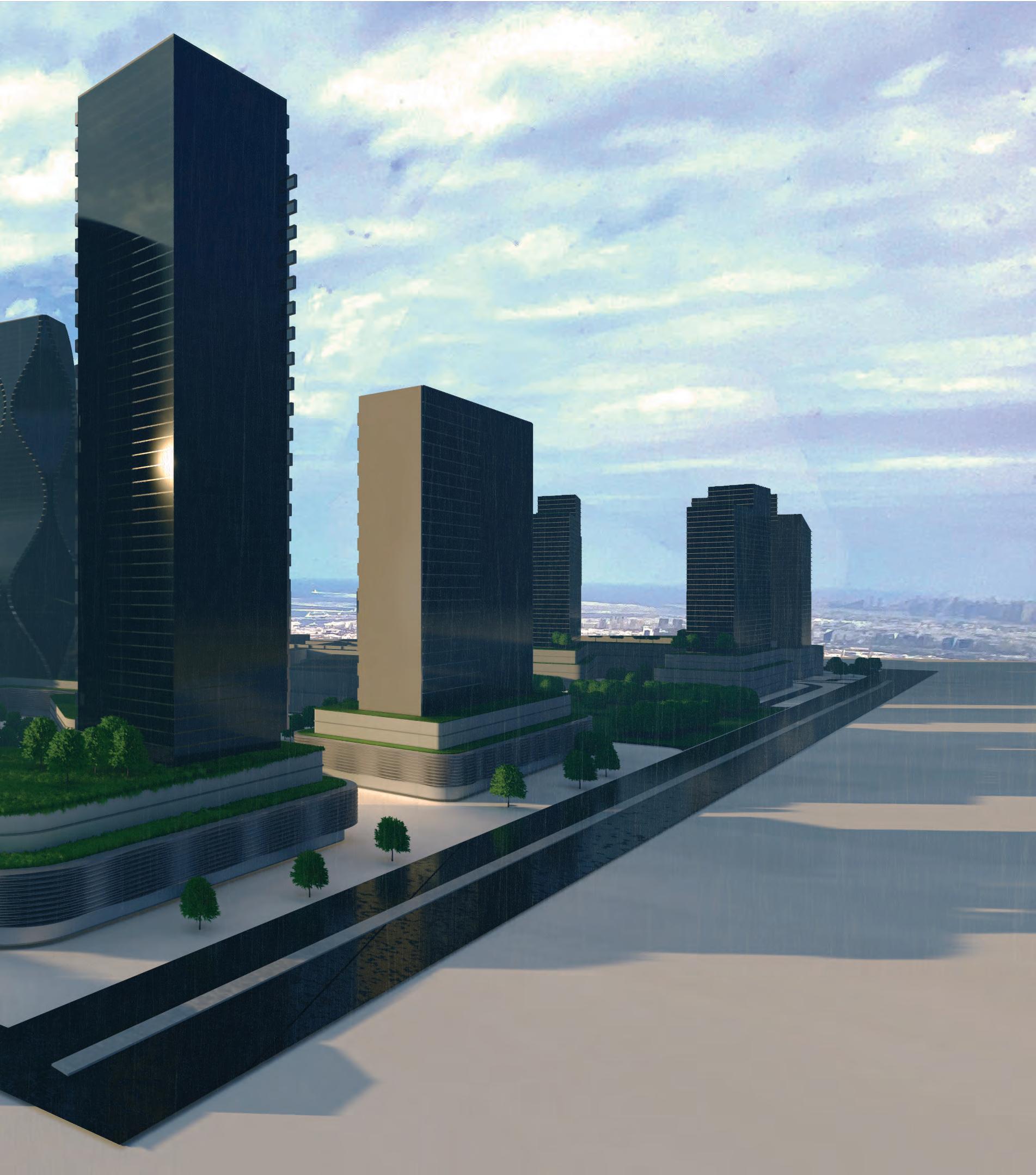
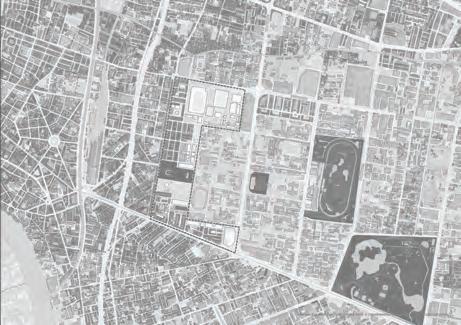






Analysis SIZING PLOT SCALE 1 : 10,000 250.77 379.75 525.20 117.25 172.10 117.30 167.86 179.15 144.68 263.00 182.99 174.50 143.41 151.75 179.04 56-57 33 29 28 NATIONAL STADIUM CENTURY SAMYARN LANDUSE SCALE 1 : 10,000 Legend Mix-use Industries Warehouse Education Public Health Parks Public Facilities Religious Place Fire Department Police Station Embassy Public Utilities Goverment SWOT MAP ANALYSIS SCALE 1 : 10,000 Legend Opportunities Threats Strengths Weakness Strengths 1.การเขาถึงจากถนนบรรทัดทอง พื้นที่สถานีตำรวจนครบาลปทุมวัน แหลงเงินทุนการพัฒนาจากอาคาร การเขาถึงพื้้นที่สีเขียวสวน ปจุฬา 5.พื้นที่สถานีดับเพลิงและกูภัยบรรทัดทอง การดึงดูดผูคนจากสามยานมิดทาวน 4 3 5 2 1 6 1 Weakness สนามกีฬาแหงชาติไมไดมาตรฐาน FIFA และพื้นที่อาคารรอบๆมีความเสื่อมโทรม 3.พื้นที่ตึกแถวมีความเปลี่ยว ตลาดสามยานเปนพื้นที่เกาแกทำใหยาก Opportunities โอกาสการเขาถึงจากถนนพระราม 4 ถนนพญาไท ศรีรัช โอกาสจากการแสดงงานศิลปะ การเชื่อมตอจากจุฬาลงกรณมหาวิทยาลัย 5.การจางงานจากนิสิตคณะวิศวกรรมศาสตร ที่ตั้งของสถานีตำรวจแหงชาติ ที่ตั้งของราชกรีฑาสโมสร 8.ที่ตั้งของโรงพยาบาลจุฬาลงกรณ สภากาชาดไทย การเขาถึงพื้นที่สีเขียวสวนลุมพินี Threats คูแขงธุรกิจ Super market คูแขงธุรกิจที่ดึงดูดกลุมตางชาติ คูแขงธุรกิจที่ดึงดูดกลุมตางชาติ นักธุรกิจ และผูที่ชื่นชอบใน 4.คูแขงธุรกิจที่ดึงดูดกลุมวัยรุน คูแขงดานที่พักอาศัย ความเสี่ยงจากพื้นที่เชาออฟฟต และ บริษัทเทคโนโลยีชั้นนำ 6 7 9 8 6 ACESSIBILITY (ROAD) Rama4 Rama BanthatThong SiPhaya Phayathai ACESSIBILITY (TRAIN) SCALE 10,000 SATHORN SUKHUMVIT Legend CONTEXT AND SURROUNDING SCALE 10,000 30
Site


























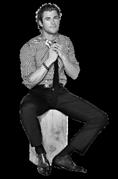







































3.5m3.5m 7m Tenement house Dragon Town Chula Soi 5 3m3m3m 9m 1.5m 3m 7.5m 3m RAMA I Road Siam Scape Phayathi Road MBK 3m3m3m3m 12m 3m 3m3m 3m 12m 0.5 3m 3m3m 3m 12m CU Century Park Banthatong Road Resturant Chulalongkorn Vision User Analysis Typology : Road sizing and Space CU planning green axis corridor for walkable city. Nowadays ,Their vision aim to smart city and innovation district
CU will Invent sustainable innovation for reduce greenhouse gas 20-25% Thailand sets goal Thai will become Carbon Neutrality in 2050 Thailand sets goal to Net zero ECO TOWN I ECO TOWN II ECO SUSTAINIBILITY CITY 2030 2050 2065 GREENCORRIDOR AGE TIME TIME FLEXIBLE TIME FLEXIBLE TIME AMOUNT OF USER AMOUNT OF USER AMOUNT OF USER AMOUNT OF USER AMOUNT OF USER AMOUNT OF USER AMOUNT OF USER AMOUNT OF USER AMOUNT OF USER 25 70 AGE AGE TIME TIME TIME TIME TIME AGE AGE AGE AGE AGE AGE PAIN POINT Not enough Common Area and Facility High Price Residential Heat and High temperature USER JOURNEYUSER JOURNEY Not enough Co-working Space Not enough Common Area and Facility High Price Residential and Comercial for Student Heat and High temperature PAIN POINT USER JOURNEY Double standard price Hit a language wall Heat and High temperature No map guide for roaming by themselves PAIN POINT USER JOURNEY Difficult to walk on pavement Difficult way accessibility to the building (No Universal Design) Heat and High temperature PAIN POINT USER JOURNEY Not enough Co-working Space Not enough Common Area and Facility High price for rent office space Heat and High temperature PAIN POINT USER JOURNEY Not enough Common Area and Facility High price for rent office space PAIN POINT USER JOURNEY High Price Residential and Comercial PAIN POINT USER JOURNEY Not enough Co-working Space Heat and High temperature PAIN POINT USER JOURNEY No Pet-Friendly space Heat and High temperature PAIN POINT CHULA OFFICER FREELANCE STUDENT GUEST / VISTOR FOREIGN WORKER ELDER PETS ENTREPRENEUR TOURIST EDUCATION GROUP FOREIGN GROUP OTHERS GROUP OTHERS GROUP OTHERS GROUP WORKER GROUP WORKER GROUP WORKER GROUP FOREIGN GROUP OLD 10% YEARS 18 60 YEARS 70 YEARS YEARS YEARS OLD 4 YEARS 80 60 YEARS 15% 5% 30% 10% 5% 15% 5% 5% ACTIVITY & INTEREST FOOD EXERCISE SHOPPING TRAVEL EDUCATION WORKSHOP ART & CREATIVE NATURALISTIC FOCUS ENTERTAINMENT NO TECHNOLOGY HEALTHY TRANSPORTATION ACTIVITY & INTEREST FOOD EXERCISE SHOPPING TRAVEL EDUCATION WORKSHOP ART & CREATIVE NATURALISTIC FOCUS ENTERTAINMENT NO TECHNOLOGY HEALTHY TRANSPORTATION ACTIVITY & INTEREST FOOD EXERCISE SHOPPING TRAVEL EDUCATION WORKSHOP ART & CREATIVE NATURALISTIC FOCUS ENTERTAINMENT NO TECHNOLOGY HEALTHY TRANSPORTATION ACTIVITY & INTEREST FOOD YES EXERCISE SHOPPING TRAVEL EDUCATION WORKSHOP ART & CREATIVE NATURALISTIC FOCUS ENTERTAINMENT TECHNOLOGY HEALTHY TRANSPORTATION ACTIVITY & INTEREST FOOD EXERCISE SHOPPING TRAVEL EDUCATION WORKSHOP ART & CREATIVE NATURALISTIC FOCUS ENTERTAINMENT NO TECHNOLOGY HEALTHY TRANSPORTATION ACTIVITY & INTEREST FOOD EXERCISE SHOPPING TRAVEL EDUCATION WORKSHOP ART & CREATIVE NATURALISTIC FOCUS ENTERTAINMENT TECHNOLOGY HEALTHY TRANSPORTATION ACTIVITY & INTEREST FOOD YES EXERCISE SHOPPING TRAVEL EDUCATION WORKSHOP ART & CREATIVE NATURALISTIC FOCUS ENTERTAINMENT MAY BE TECHNOLOGY HEALTHY TRANSPORTATION ACTIVITY & INTEREST FOOD YES EXERCISE SHOPPING TRAVEL EDUCATION WORKSHOP ART & CREATIVE NATURALISTIC FOCUS ENTERTAINMENT MAY BE TECHNOLOGY HEALTHY TRANSPORTATION ACTIVITY & INTEREST FOOD EXERCISE SHOPPING TRAVEL EDUCATION WORKSHOP ART & CREATIVE NATURALISTIC FOCUS ENTERTAINMENT NO TECHNOLOGY HEALTHY TRANSPORTATION 6 DEPART 18 2 MON-FRI SUN-SAT MON-FRI SUN-SAT MON-FRI SUN-SAT MON-FRI SUN-SAT MON-FRI SUN-SAT MON-FRI SUN-SAT MON-FRI SUN-SAT MON-FRI SUN-SAT ARRIVE DEPART ARRIVE DEPART DEPART ARRIVE 12 18 12 6 12 18 2 18 12 6 18 18 2 ARRIVE 31
Vision Phasing















































Issue Bangkok City Plan 63 Concept Samyarn Mitr Rama IV Road Thai-Japan Bridge Chula Soi 42 Traffic Island 3m3m3m3m 12m 3m3m3m 15m 3m3m 6m 1.5m Greenhouse gas and pollution pollutant from human activity. POLLUTION Shotage Public space and Green area for serve clean air and human healing ENVIRONMENT Old shophouse and degenerate structure. BUILDING Green Area for all people within 400meters Average BKK 1775 mm per year (2010-2019) Retention Tank 1mm per sqm = 1liter Plant or Vegetables Grass 20 trees or 3900 plants 0.003-0.006 m³ per day / sqm 0.003 m³ / sqm / day Green Space Green Building Smart Grid Water Resource Solar Power Plant Energy Storage Substation Transmission Control Centre Green Building Public Park 1 Sqm / panal = 250 watt per a hour Average power usage 15-25kwH/ Sqm / Year 15-20kwH / Sqm / Year Mix-use zoning Eco-Friendly Materical Solar energy Recycle Vending Machines WHO says Individual require green area 9-15 sqm 9-15 Sqm Energy Storage Substation Distrubution Control Centre Energy Service Provider Others User EV car charge 60kwH / times Green Infrastructure Green Roof Green Facade Vetgetable Roof Typology V Rain retiention Shopping Center 50-100 kwH Sqm year Office 25-30 kwH / Sqm / year Hospital 100-400 kwH / Sqm / year School 40-80 kwH / Sqm / year VapourPlywoodDeck Control Layer Insulation Waterproof Membrance DraingeLayer ProtectionMat GreenRoof Substrate FilterLayer GreenRoof Seed BANGKOK CITY PLAN63 COLOUR ZONING 050100200300500 Meters LEGEND COLOUR 54-55 47 48 43 42 33 34 28 24 23 29 CU HOUSE CU TERRACE NATIONAL STADIUM CU CENTURY PARK พ.6 FAR 7 OSR 4.5 พ.8 FAR 10 OSR 3 X ทีดินราชการ 32
Sport Hub
CU
Education Hub Office
Phasing Development


ECO TOWN II 2 3 ECO SUSTAINIBILITY CITY Phasing STADIUM ONE NATIONAL STADIUM CHINA TOWN CU LEARNING Twenty Three Space 23 CU South Park SandBox Town CU Centenary Park Extended ARENA DOME CU CENTURY PARK PHASING 2 HOTEL MIX-USE MIX-USE MIX-USE SAMYARN MITR E-SPORT HUB FUTURE SCHOOL HEALTH & WELLNESS MECADICAL HUB BLOCK 33 REISIDENTIAL SOUTH PARK NORTH PARK SANDBOX TOWN SANDBOX TOWN SANDBOX TOWN SANDBOX TOWN EDUCATION HUB PFAL TOWER PFAL TOWER ENERGY STORAGE ECO INNOVATION NATIONAL STADIUM FACULTY OF SPORT-SCI CHULA 13 PAT CU CENTER CUSPACE FACULTY OF ALLIED HEALTH EXHIBITION HALL A EXHIBITION HALL B CU CENTURY PARK
Programmatic Plan Conceptual Diagram
LEGEND ZONING
DOME
AREA HOTEL
HUB
HALL
FACILITIES EDUCATION
GREEN AREA
AREA
MIX-USE
& WELLNESS
GRID COMMAND CENTER LEGEND Line
ARENA
SPORT
INNOVATION
EXHIBITION
PUBLIC
NEW
GREEN
ARGICULTURE RESIDENTIAL
HEALTH
SMART
centuray park
Hub
Medical
Start
Mix-use Mix-use Mix-use Arterial collector road Local road 33
Up




Future Isometric 34
Poonsin School 06
URBAN REHABITATION PROJECT

Third Place Concept
This is an Urban Rehabilitation Project. Site located at Phakanong - Bangna within the next 10 years, this district will be livable, Innovation Hub, and New CBD. Poonsin School is 1 of 5 policy sandbox study areas to experiment with urban farming. This is a small school in Bangkok so the School’s budget is lowest encouraged by the Bangkok government. The main objective is farming to produce vegetables to serve for consumption and sale. the second creates a new community space called “Third Place” In preparation for the future thailand will become an Aging Society with and low birth rate.
Urban planners seeking to stabilize neighborhoods are focusing on the critical role that “third places” can play in strengthening our sense of community. Third places is a term coined by sociologist Ray Oldenburg and refers to places where people spend time between home (‘first’ place) and work (‘second’ place). They are locations where we exchange ideas, have a good time, and build relationships.
Lor 35
Poonsin School Sizing
Location Information
3,960 Sqm Building 3,900 Sqm Open space Project Area : 1,380 Sqm Vacant First PlaceSecond Place Third Place
Abstract
Year: 2023

Site Analysis
Accessibility

Location: Phra Khanong Bangkok Thailand
New Third Place

School Service Area

36
30,000
Questionnaire Survey
low sunlight
Budget
Safety Management
Circultation Crime Desolation
Reptile
Lack of equipment
Pollution Garbage
Common Space
Sport Concert School Mart Green Area
Recreation area
Event Requirement Issue Learning Place
Comunity Center
Pollution Management Proposal
Conceptual Diagram
Creative Learning Community
Green Area Public Space Pratice
Waste Classification Management
Workshop (Active Learning)
Security Management
Connection
Out Time Job
Collaboration
Farmer Market
Event Organization
Organic Product
Water Management
Public-Private Diagram





















EiioCondominium EiioCondo Building 4 Building
Greensward School Yard Poonsin Teacher’shousing Building
Workshop Wastebank &Storage Building
Parking Parking Security Building 6 Building 5 Entrance Security Gate Community Farm Relax Area ChickenCoop Playground Glass House LearningArea VegatablesGarden Waste Bank Workshop Common Zone A Private Semi-Private Zone B Zone C Plants reduce pollutionVegetable and Fruit Plant typology Phytoremediation Plants PM 2.5 Silver Fern Eucalyptus Banana Drainage Pollution From Highway PavementPavement Pavement Building Drainage Bird's eye chilli Basil Pandan Celery Lettuce Spring onion Holy basil Rest Area Rice Vertical Farm (Aeroponics Glasshouse Composting Organic Waste Vegetable Patch Active Learning : Argiculture 37
Section zone B
3
2
1
Water

Vegetable
Herb







0510 20 40 Meters
EiioCondo Building 4 Building 3 Greensward
Yard Poonsin Teacher’shousing
Workshop Wastebank &Storage Building
Parking Parking Security Building 6 Building 5 1 2 3 4 5 6 7 8 9 10 11 12 13 14 15 1 2 3 4 5 6 7 8 9 10 11 12 13 14 15 Legend Waiting area Waiting area Waiting area Playground Rice
EiioCondominium
School
Building 2
1
Vertical farm
garden
Glass house
Fruit
Chicken coop Learning area
retention
Master Plan
Kid play zone Community farm
Learning : Workshop by transform + Micro green Storage Wastebank (Recycle Hub) School Mart Workshop Microgreen Plant/Fish Solar cell 38
Section zone c Active
39
Customer RelationshipsCustomer Segement
Goverment & Education Sector

Advisor/Consult
Monthly event/workshop
Value Propositions
Third Place Designer/Manager
To design and develop space for relax place and Wellbeing
Key Activities
Key Partners
Goverment Sector
Private Sector
Subscription Plan Event Organization Farmer market / Agriculture Workshop / Festival Event Organization
Self sustain income
Life-Long-Learning
Designing new programs and learning spaces that focus on practical applications, such as urban agriculture.
Coordinate & Collaboration with goverment and community System Management
EXAT ExpresswayAuthority


Ministry of Education Bangkok Sustainable AgricultureFoundation
Argic Data & Quality Control
Channels
One time / 6 month / Yearly / Customize
To lead and consult design principle for solve low birth rate
Line Website/Social media
InstagramFacebook
Plant Product
Revenue Steams
Subscription Package
To Encourage Green School serve knowledge
AgricultureTools
Seed 1 time Sprout 6 month Tree 1 years
8,000 THB per month 6,500 THB per month 2,500 THB
Poonsin School High Potential Education Eco School 60%
Key Resources
Argiculture Tools System Super Application Designer / Specilist Handbook / Guideline
Argiculture 157,300
Nestle

Education Sector
Poonsin School
Sector
Infrasture Facilities 182,500 THB
Cost Structure per year
Construction & Renovate 236,235 THB
Cost Structure Investment
Private
Cost Structure 37.6 % 35.7 % 23.8 % 2.9 % School Security 19,000 THB Education Encourage 249,500 THB
THB
40 % Staff
and Warden 114,400 THB
ThaiHealth Promotion Foundation CUURP
UddC CHAI TAI Bangchak SCG
Bangkok BHIRAJ
BURI Group
Bangchak BHIRAJ BURI Group
Creative EconomyAgency
Poonsin School
Bussiness Model




Legend
Main Core
Community
StakeHolder
External
StakeHolder
Poonsin School
Goverment Sector
Private Sector
Civil Society Sector
Community Sector








Partners + Stakeholder Ecosystem Our Goal 2030 Urban Farm School every 25 school in Phra Khanong - Bangna district 2070 Urban Farm School Every school in Thailand Urban Farm School every 437 school in Bangkok 2040 SDGz Goal Poonsin school LearningFarming By 2030, halve per capita global food waste at the retail and consumer levels and reduce food losses along production and supply chains, including post-harvest losses. Focus on reducing illness from dangers from air pollution and various chemicals contaminated in the soil and air. To ensure that learning and educating students can lead to sustainable development. Including a good and sustainable quality of life as well. Third Place to be a public space and green space for everyone, both Poonsin students and people in the community. Encourage and promote effective public, public-private and civil society partnerships, building on the experience and resourcing strategies of partnerships. Community Poonsin School Investment SCG Bangchak Nestle True Digital Park Bhiraj buri (Bitec) Phra Khanong District Social Development Department ThaiHealth Promotion Foundation Sustainable Agriculture Foundation People of Poonsinthe community EIIO Condominium UddC & CUURP CEA Expressway Authority Education Development Department Enviroment Development Department BKK CHAI TAI Yearly Cost Activity
Key
EXAT 40
Potential Encourage

Rest Area






41


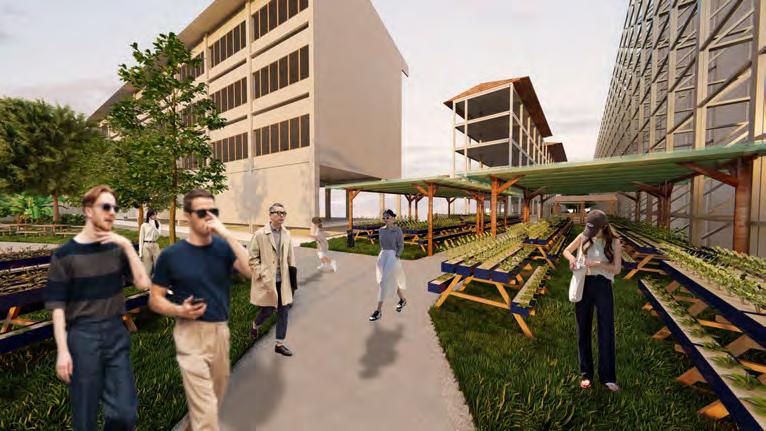

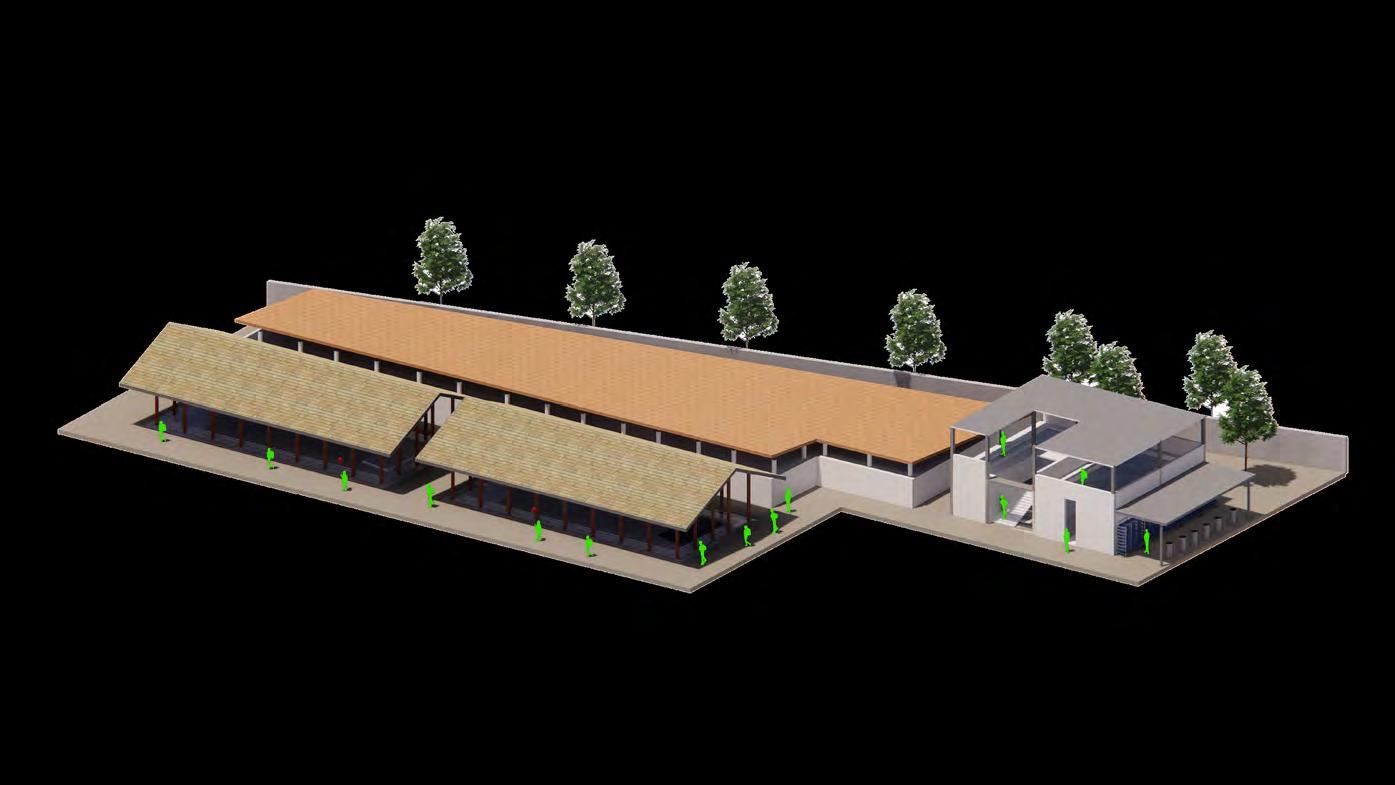


 Workshop
Active Learning
Workshop
Active Learning
42
Farmer Market







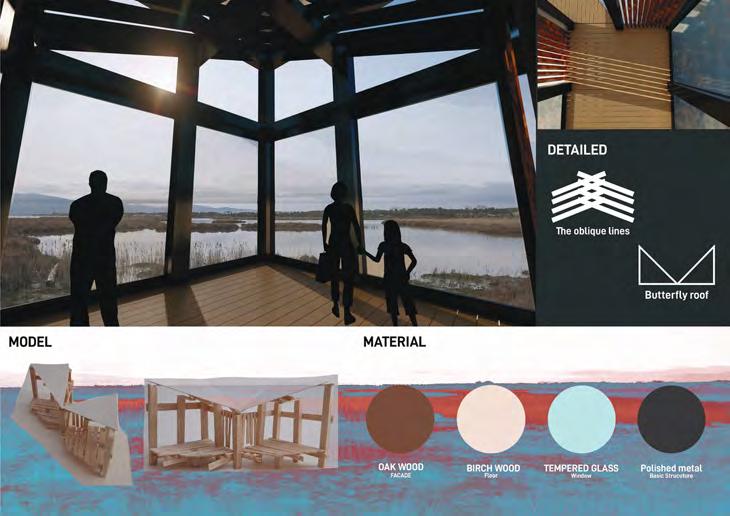
43
WWF Observation Cabins Solo Competition




Cotto Design Contest 2023 2 Member Competition Team Cotto Plate Redesign MQDC Design Competition 2023 5 Member Competition Team 44






































































































































































































































































































 Workshop
Active Learning
Workshop
Active Learning












