
CHUNDI ZHANG Student ID: 23132132 Application for UCL MArch Urban Design Tel +8618601157212 Graduate | Central Academy of Fine Arts Email | didi1003616380@163.com 01 Flowing Mountains 02 Primary School of Fine Arts 03 Bird Watching Tea House 04 Social Death Device CONTENTS Selected Works Other Works Undergraduate Works Painting and Photographic Works Model Works Internship Works
PORTFOLIO
The West Lake in Hangzhou, is a famous scenic spot in China. There are ten famous West Lake scenic spots, eg, Melting Snow at Broken Bridge and Three pools mirroring the moon, etc. However, with the development of the times, there are also many problems to be solved. For example, the environment is too noisy and some scenic spots are ignored by tourists.
Located in the center of Hangzhou, the West Lake has a great influence on the whole city of Hangzhou. With a total area of 49 square kilometers, the West Lake Scenic Area is surrounded by mountains in the west, west and north, and adjacent to the urban area in the east, forming a landscape of "overlapping mountains". The surrounding traffic is convenient and public transportation is developed.



Background Site
information
The


Mapping _ Program




A.
Park and Green Space
The base is adjacent to South Lake Park and an 80-meter-long green belt.
Four functional areas
Spatial combination of four functional areas



Compared to other elementary schools, this school attaches greater importance on the cultivation of art for students.
The buildings focus more to entertainment and the style is freer, bringing infinite possibilities for students’ development.
1. The rest area is divided into two parts: dormitories and offices. It provides dormitories for teachers and students respectively.
2. The library is divided into two floors, one for loud reading, and the other for quiet self-studying.
3. The style of the building is similar to that of the academy of fine arts. The main teaching area spirals upward freely.
4. The small auditorium provides space for holding events and also serves as a multifunctional classroom.
The entrance in the lower floor is used to display students’ work.
5. The atrium of the school is a large space for sports and recreation, connecting different functional areas.
B. Middle Schools and Universities
The base is near a university known for the arts, which can drive the cultural development of the neighborhood.
6. The entrance is also designed as an open type. The sloping roof on which students can rest and play freely.
View analysis

C.Residence
There are many neighborhoods with a large number of residents, but there is a lack of an elementary school for children.
Use space subtraction
Combine the function and space Divide large space


Design
generation
Site Photos
Ground floor plan 1:1000






The first floor of the school has the most space for recreational activities. The playground and the recreational pavilion serve as public recreational spaces for each functiownal area, and each functional area has its own recreational space inside. Besides, the atrium of the teaching area is the largest recreational space in the area, and can also be used for small events such as lectures and study sessions. The surrounding steps of the atrium can be used as a grandstand, and the haning circular platform can allow spectators to focus on the atrium . The atrium of the dormitory area is spacious where students can also do activities freely. The labyrinth on the first floor of the library can be used for both study and recreation .
First floor plan 1:1000
The second floor of each functional area also has a lot of recreational spaces. In the teaching area, there are steps in front of the classrooms on the second floor, which can be used to take classes or do daily recreational activities. The hanging circular platform connects the different functional spaces, creating a unique walkway landscape. The outer platform on the second floor of the library can also be used as a space for free reading, and is connected to the teaching area by stairs. The circular platform in the dormitory and office connects the east and west, which can function as a space for leisure.
Second floor plan 1:1000
There are many recreational spaces in each functional area. In the teaching area, students and teachers can rest in the area between and in front of the classrooms. The circular platform in the dormitory and office space, which connects the east and west, can function as a space for leisure. The auditorium has a wide staircase leading to the outside, which can also be used for students and guests to have a rest.
Flow line analysis

Dormitory

The dormitory has two staircases that lead to the faculty dormitory and their offices, and the student dormitory respectively. Most of the dormitories face the central courtyard where rest and activities are available.
Small auditorium
The small auditorium has three entrances, one entrance for people outside the school and two entrances for people in the school. The two entrances lead to the front of the auditorium through the exhibition areas on both sides of the first floor; the other entrance leads directly to the middle and back of the auditorium.
“Labyrinth” of library
The labyrinth on the first floor of the library combines reading and games to make reading more interesting, and provide a relatively private space for reading and relaxing.
The main teaching area
The teaching area has two entrances, which allow people in and outside the school enter the teaching area directly. There are two main routes. The first can lead to the destination through the staircase at the entrance, and the second can lead to all classrooms relying on the rotating style of this building. The second route connects almost all the functional spaces of the main building, creating a distinctive three-dimensional corridor. The two routes are used together in a more efficient way.
Functional space Flow line and direction


Section A-A' 1:500
Library Auditorium Dormitory Main academic area
Open entrance
Leisure pavilion
Main teaching area staircase
Resting space between classrooms
Second entrance to the main teaching area
Resting platform in the teaching area
Labyrinth on the first floor of the library
The entrance of the small auditorium 1
Outdoor space of the small auditorium
The entrance of the small auditorium 2
Student dormitory Playground


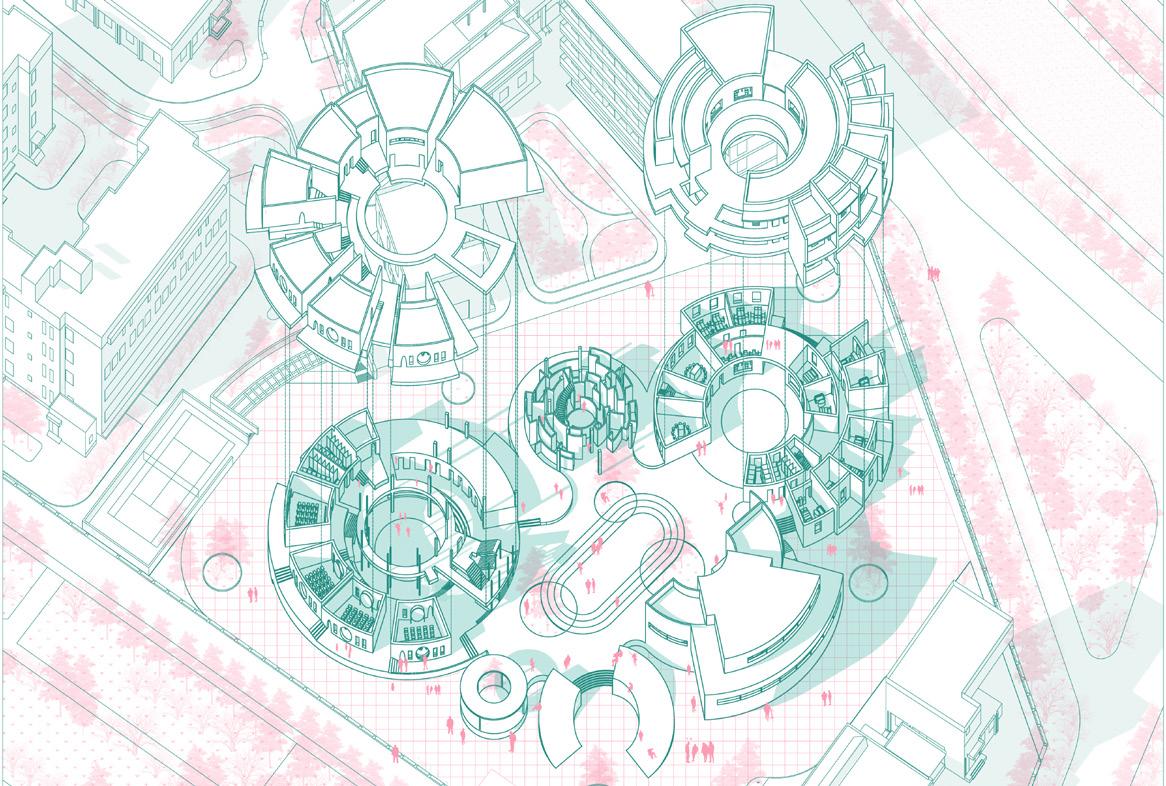
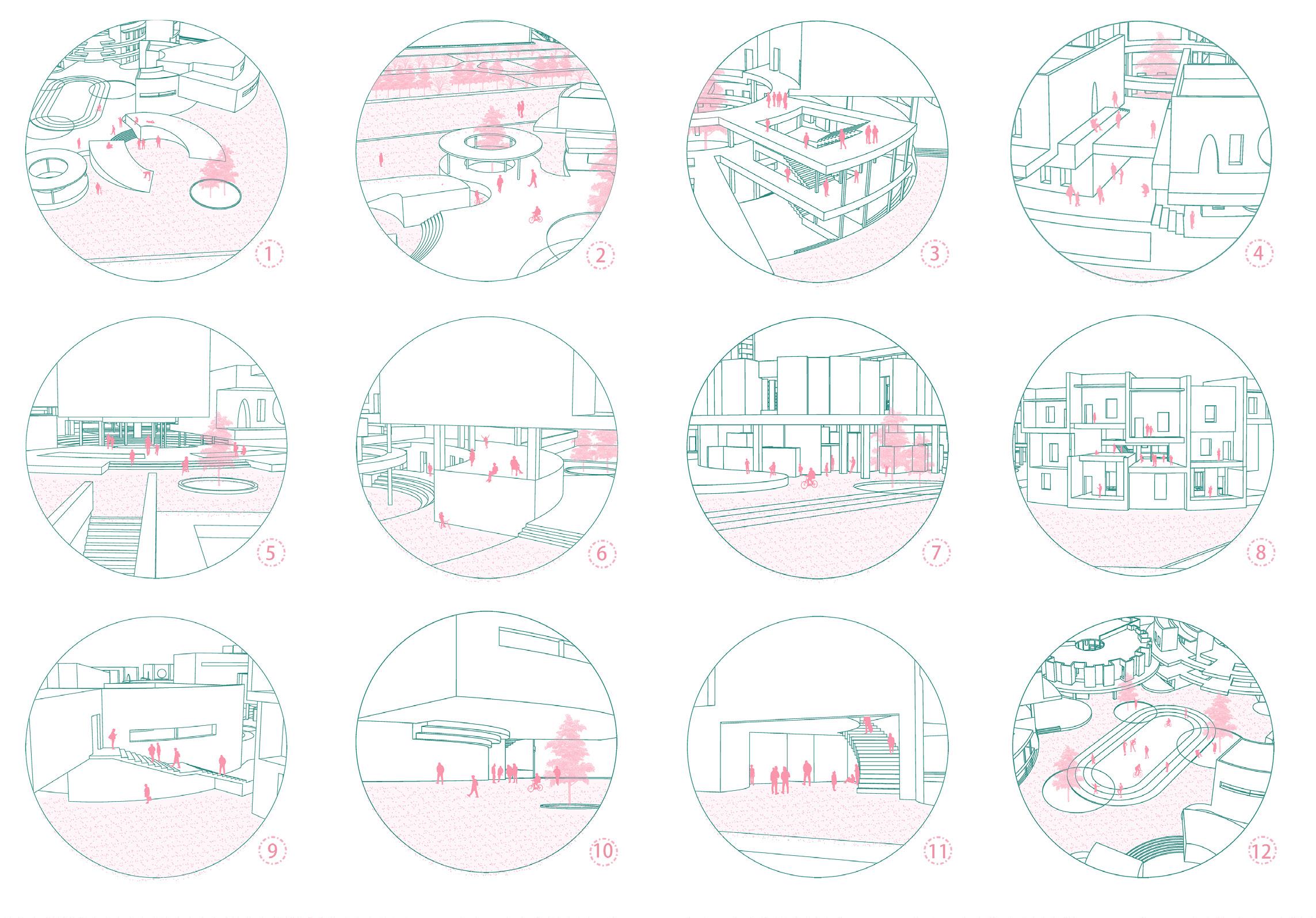
Axonometrics Scenarios
Entrance of the main teaching area
West side of the second floor of the main teaching area
East side of the second floor of the main teaching area
The space between the main teaching area and the library
 Viewing the school from the high point
2nd floor of library
Viewing the school from the high point
2nd floor of library




























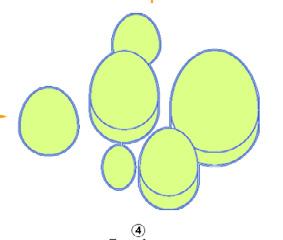








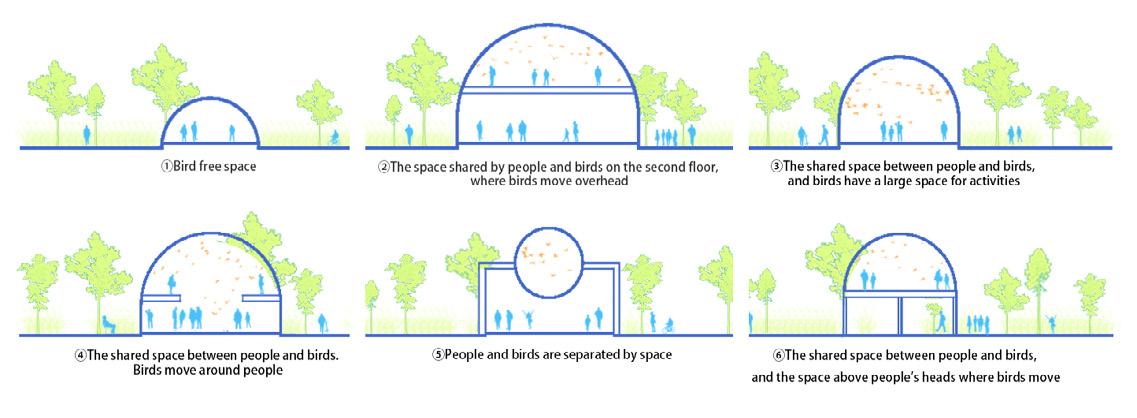











N N



























Social death process Data research 1 “Social death” sensory experience Brainstorming Internet memory & memory curve Six scenes in the process Plan Elevation Axonometrics Other onlookers Other onlookers The party The party Cycle of social death process——to express the relationship between the party and the onlookers Sound interaction screens——Touch Designer batteries Opposition between two sides Data research 2 Data research 3









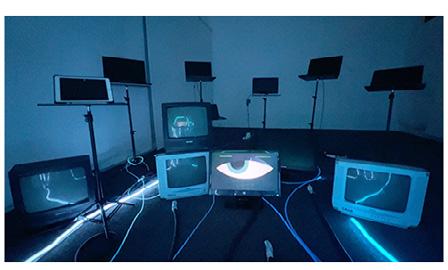







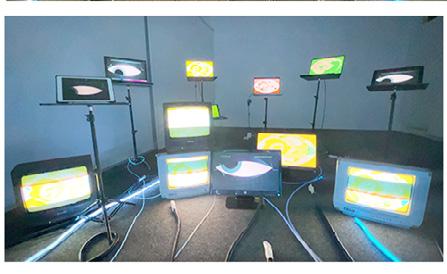
























Material Final Process of making the device
Undergraduate Works

























Painting and Photographic Works












Internship Works Model Works
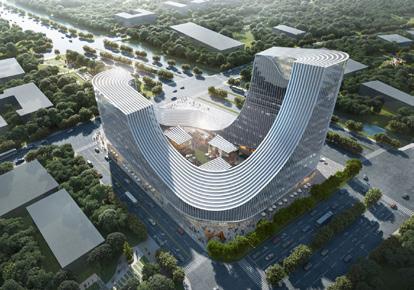


Other Works
Movable Exhibition Skyscraper Café Imagination City 1 Imagination City 2 Exhibition Poster Square Planning 1 Square Planning 2 Commercial Complex 1 Commercial Complex 2 Primary School Fine Arts Museum 2 Fine Arts Museum 1 Toy Photography 2 Scenic Photography 2 Toy Photography 1 Scenic Photography 1 Sittable Device Stop-motion Scene 1 Stop-motion Scene 2 Character Overhead View Rendering Showroom Rendering Commercial Complex Rendering 1 Commercial Complex Rendering 2 Interior Rendering Corridor Rendering Showroom Space Arrangement Lamb Chick Country Road Café Flock Time Rhythm Tugendhat Villa Seaside Pavilion










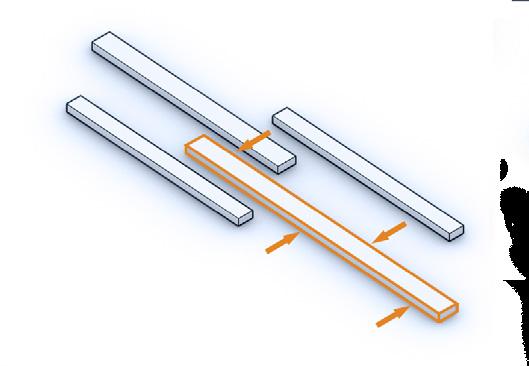









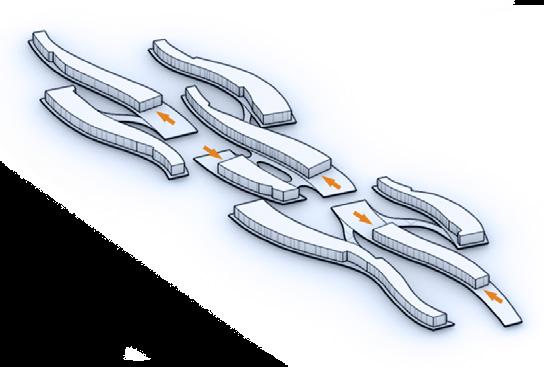

















































 Viewing the school from the high point
2nd floor of library
Viewing the school from the high point
2nd floor of library







































































































































