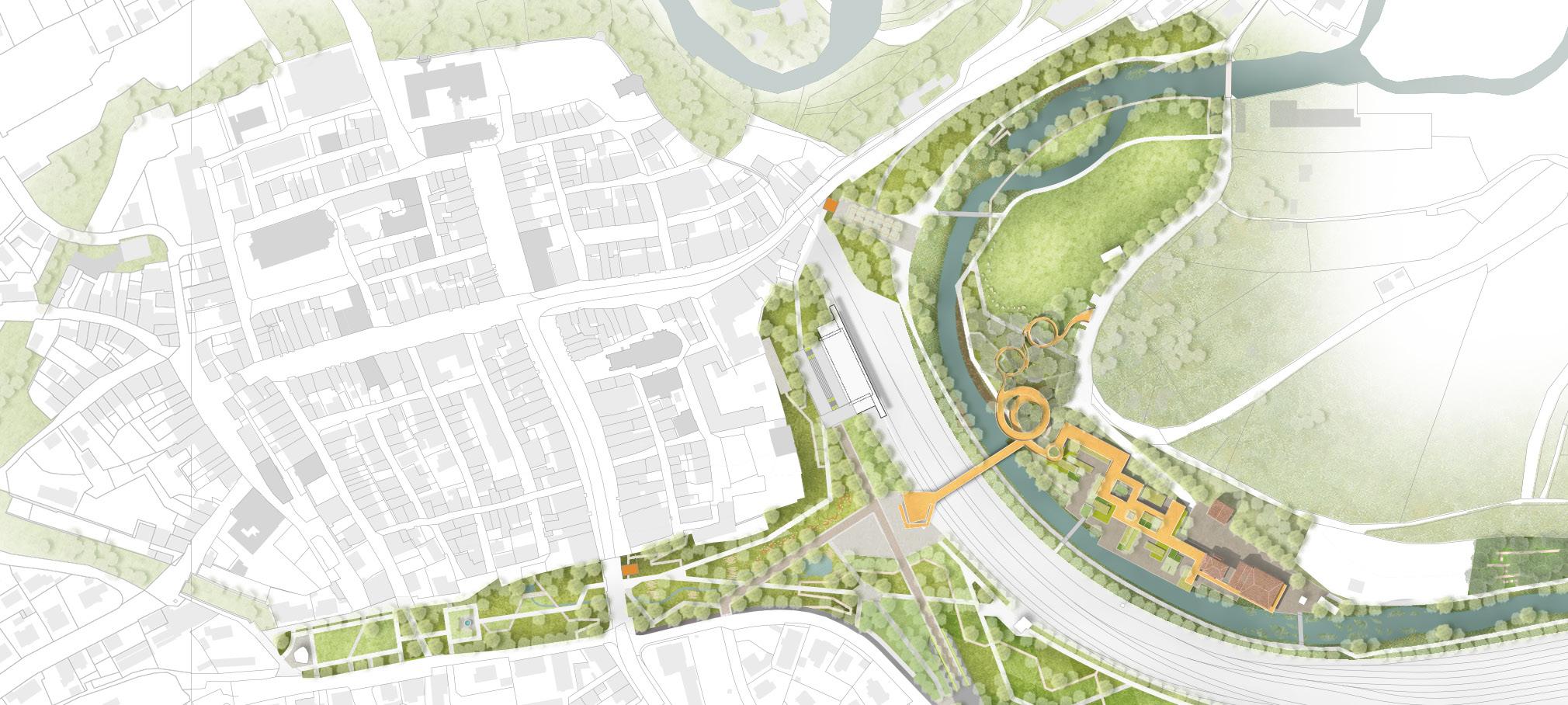

德国罗特韦尔市2028年州立花园展景观设计竞赛 2028 STATE GARDEN EXPO LANDSCAPE DESIGN COMPETITION, ROTTWEIL, GERMANY
GARDEN EXPO INTRODUCTION
COMPETITION DESCRIPTION
REGIONAL ANALYSIS
OVERALL PLANNING REQUEST
SITE RENEWAL REQUEST
场地更新诉求
PLANNING & DESIGN SECTION
CITIZEN
NECKAR
目录 花园展介绍 规划设计理念 总述 核心概念 区域解读 市民花园区 成长探索区 LINK & LOOP 核心区 知识分享区 密林探索区 历届回顾 交通规划理念 整体规划诉求 内卡河体验区 2028花园展介绍 生态恢复理念 经济策略
竞赛解读 分区展示 CATALOG
BRIEF CORE CONCEPT
GARDEN SECTION EXPLORATION SECTION REVIEW TRANSPORTATION PLANNING
EXPERIENCE SECTION 2028 GARDEN EXPO ECOLOGICAL RESTORATION ECONOMICAL STRATEGY
LINK & LOOP CORE SECTION KNOWLEGE SHARING SECTION FOREST EXPLORATION SECTION
01 03 02 04
The Garden Expo aims to improve the quality of life and ecological climate of the city. It usually serves the political development goals of the city or region. For this reason, garden expos are usually not placed in particularly beautiful landscapes, but in particularly unfavorable areas (e.g. due to mining damage), they are intended to promote development and help urban planning to achieve the goals. The investments made as part of the expos help areas to become more attractive and long-lasting. The Garden Expos are now also a marketing approach for cities, as they also increase the city's popularity as a major event that lasts six months.
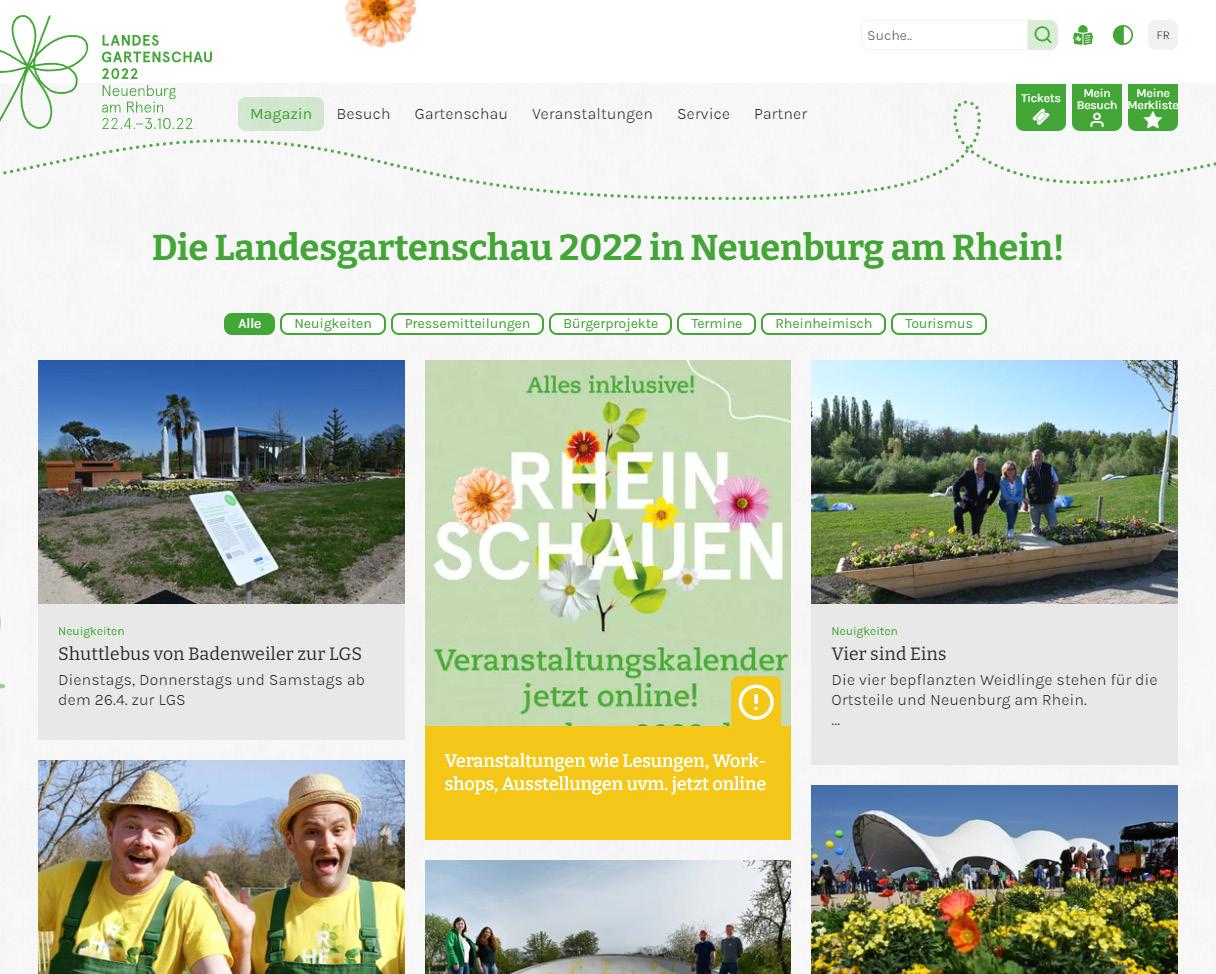
花园展介绍 GARDEN EXPO INTRODUCTION01 花园展总述 BRIEF 州立园艺展旨在提高城市的生活质量和生态气候。通常服务于城市或地区的政治发展目标。出 于这个原因,园艺展通常不会放置在特别优美的环境中,而是放置在特别不利的地区(例如遭 遇采矿破坏的棕地),它旨在促进城市的更新与发展。园艺展吸纳的一部分投资有助于各个地 区变得更具吸引力并且通常具有持久性。州立园艺展现在也是城市营销的措施,因为作为一项 持续六个月的大型活动,其同时有助于提高一个城市的知名度。
举办历史 - 42年 花园展性质 - 面向社会开放的城市更新行动 承办方 - 州立政府 资金方 - 政府×私人企业 Hosting History - 42 Years Expo Type - An urban renewal initiative open to the community Organizer - State Government Funder - Government X Private Enterprise
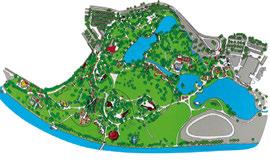
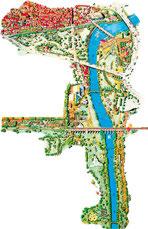

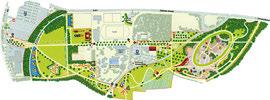

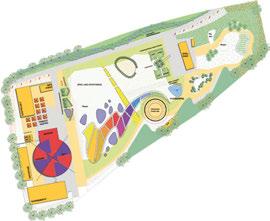
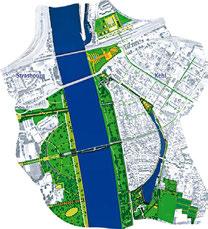
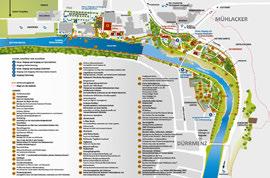
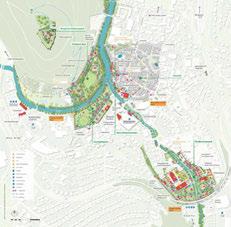
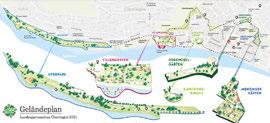
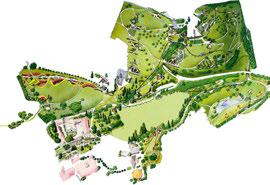
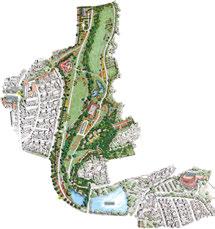




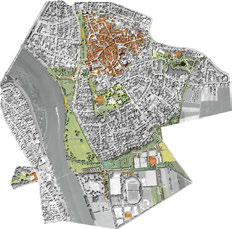
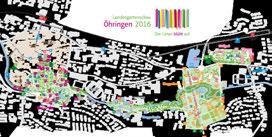
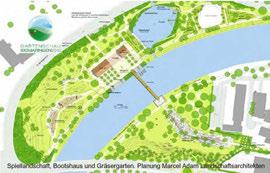



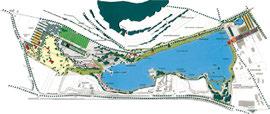
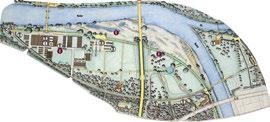
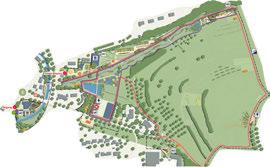
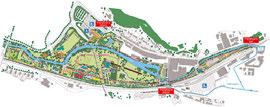
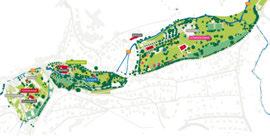
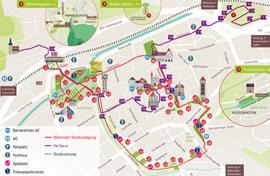



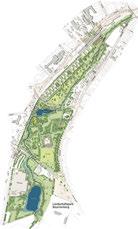
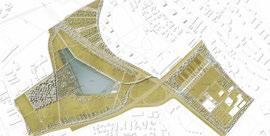
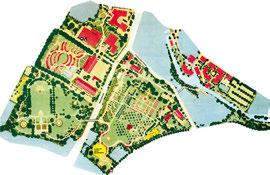
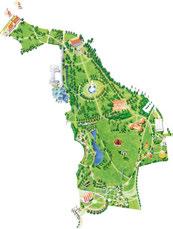
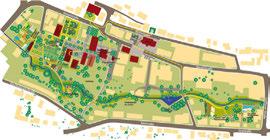
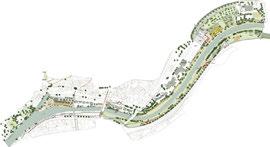
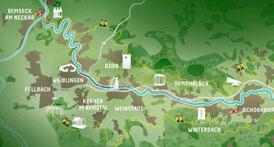
历届回顾 REVIEW 2028园艺展 2028 GARDEN EXPO+ 1980 1989 1999 2007 2015 1981 1990 2000 2008 2016 1982 1991 2001 2009 2017 1983 1992 2002 2010 2018 1984 1994 2003 2011 2019 1985 1996 2004 2012 2021 1986 1997 2005 2013 1988 1998 2006 2014
HIGHER, GREENER, FARER
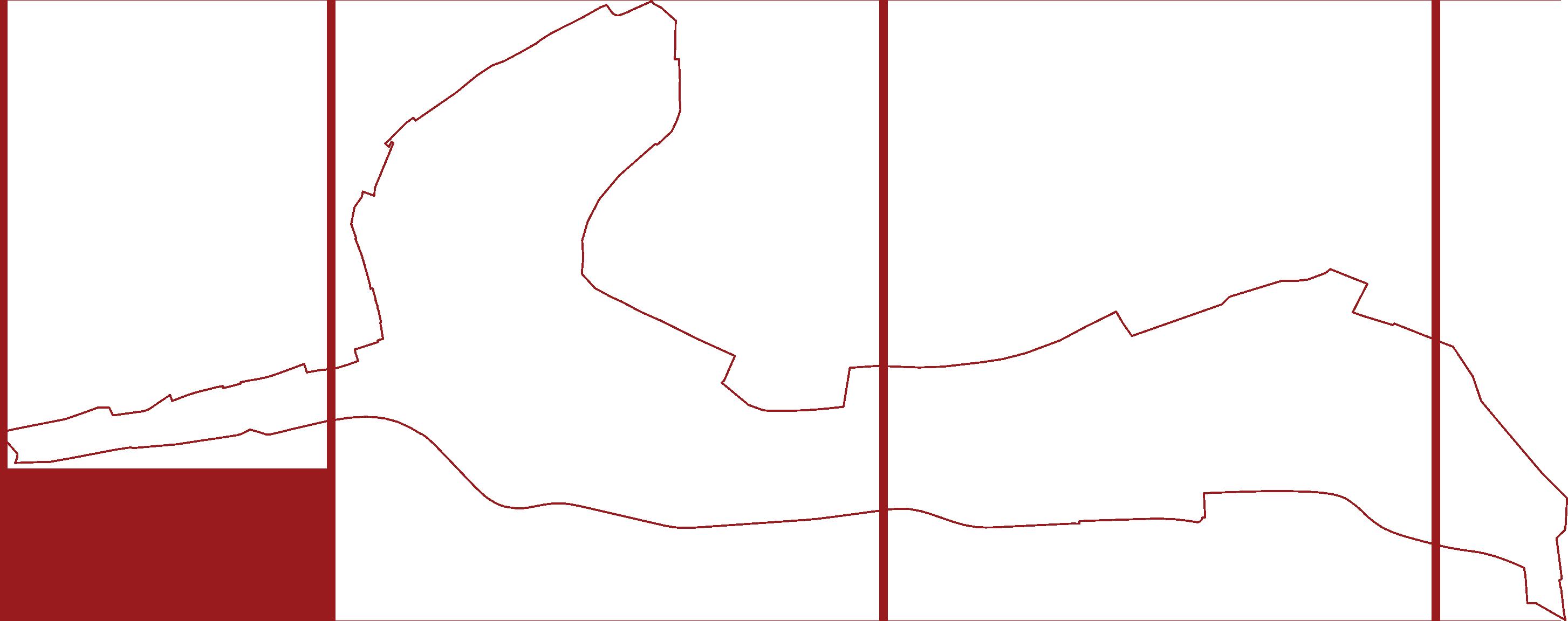
The goal of the garden expo is to re-establish the connection between Rottweil center and the re-naturalized Neckar River, a new ecological open space that will consist to benefit citizens in the future. The organizers hope to create a coherent and attractive blue-green space within the more than 22.3 hectare area that will provide actual green space benefits for city dwellers and visitors.
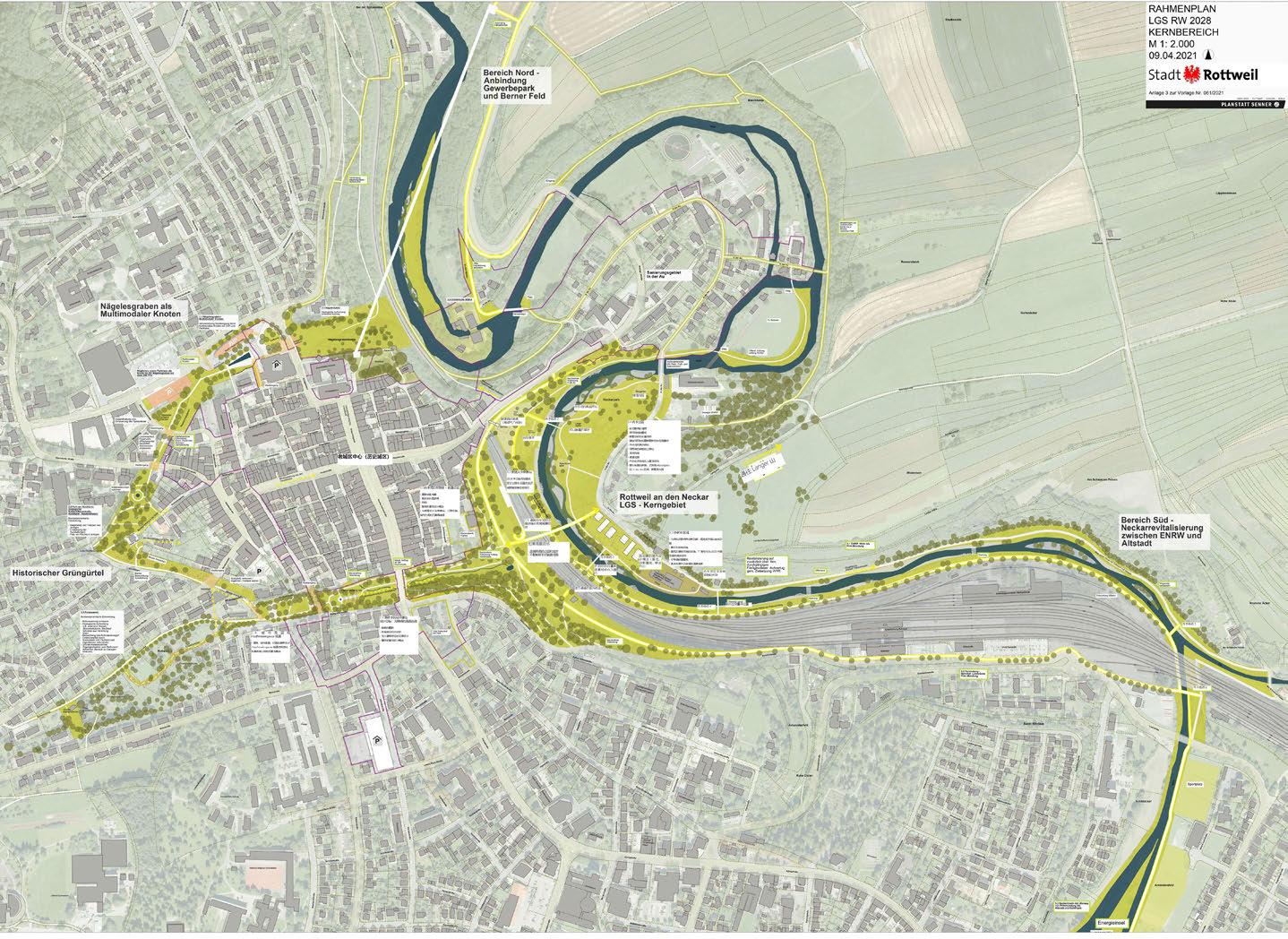
2020园艺展 2028 GARDEN EXPO 本次花园展的目标是重新建立罗特韦尔市中心到被重新自然化的内卡河之间的连接,在未来, 一个全新的生态开放空间将持续造福于世代。举办方希望在这超过22.3公顷的场域内创造一个 连贯的、有吸引力的蓝绿空间,为城市居民和游客带来切实的绿地效益。
更高, 更绿, 更远
Rottweil, the oldest town in its capital city Baden-Württemberg, is located about 80 kilometers southwest of Stuttgart, formerly one of the largest imperial territories in southwestern Germany. It is the county town and the largest city of the district of the same name and the center of the surrounding communities. Since June 1, 1970, Rottweil has been the main district town of the surrounding area.
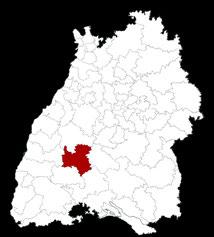

竞赛解读 COMPETITION DESCRIPTION ROTTWEIL City of History, Fine Art and Music 区域解读 REGIONAL ANALYSIS 罗特韦尔是其所属省会城市巴登-符腾堡州中最古老的城镇,位于斯图加特西南约 80 公里处, 前身为德国西南部最大的帝国城市领地之一。它是同名区的县城和最大城市,也是周边社区的 中心。自 1970 年 6 月 1 日以来, Rottweil 一直是周边主要的区镇。
地域构成 产业结构 人口构成 GEOGRAPHICAL COMPOSITION Industrial Structure POPULATION STRUCTURE 02 农业 - 37.99% 城市 - 20.22% 水体 - 0.98% Agri - 37.99% Urban - 20.22% Water - 0.98% 森林 - 40.82% <18 - 17.70% 服务业 - 72% 18~40 - 25.85% 制造业 - 27% 40~65 - 35.23% 其他 - 18% >65 - 21.22% Forest - 40.82% <18 - 17.70% Service - 72% 18~40 - 25.85% Manufacture - 27% 40~65 - 35.23% Others - 18% >65 - 21.22%
- Preserve existing ecological reserves
- Provide shelter for amphibians
- Prevent pollution around Neckar
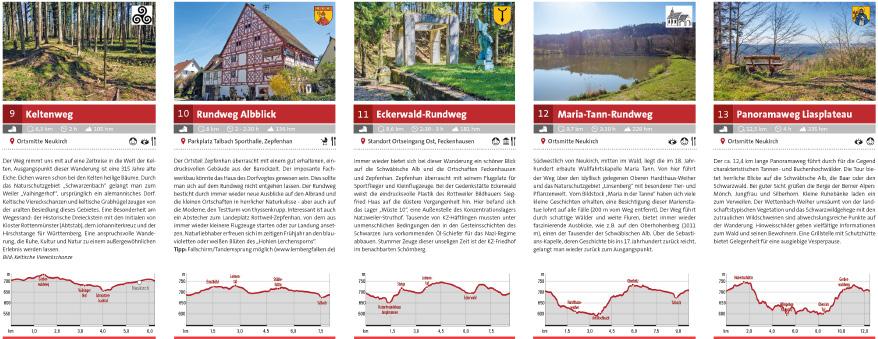
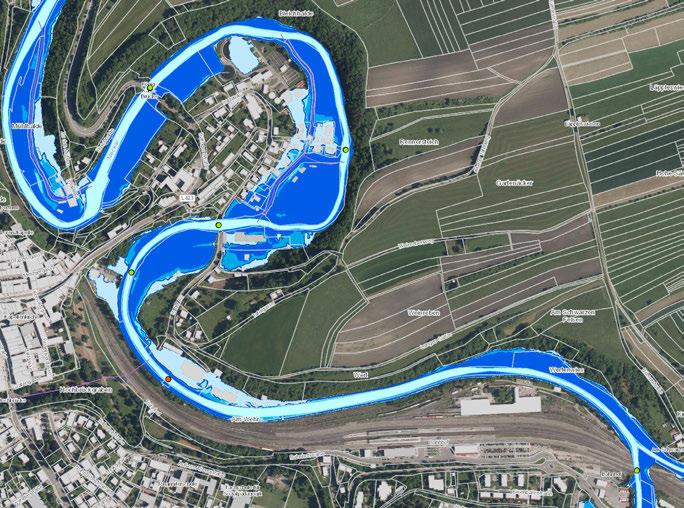

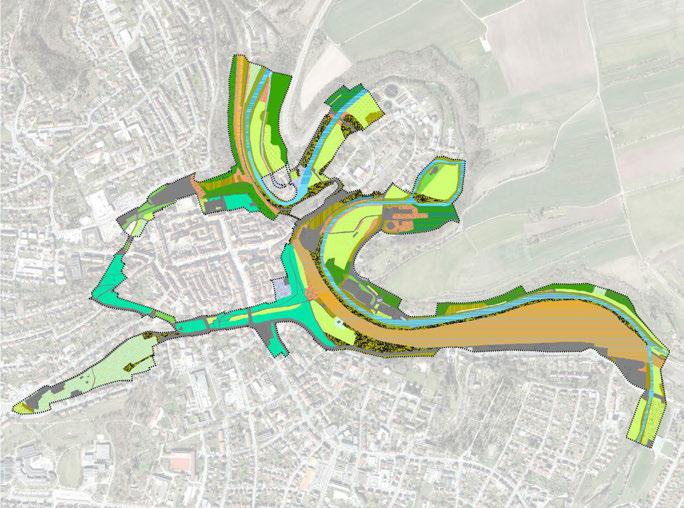
- 保留已有的生态保护区
- 为两栖动物提供庇护
- 防治内卡河周边的污染
ECONOMIC
- Propose suggestions for business volume and economic efficiency
- Consider the sustainability of operating special events in the future
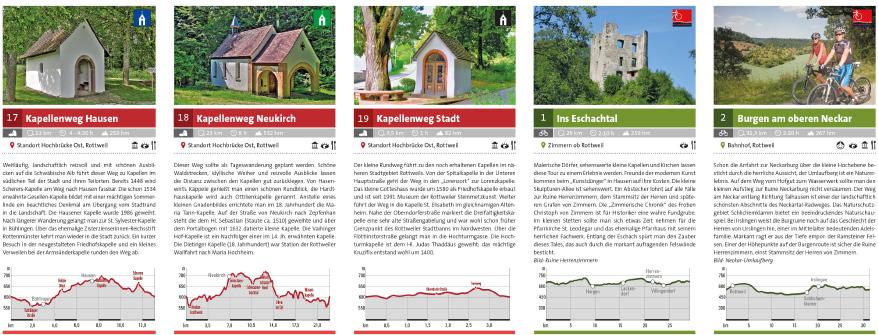
总体规划诉求 OVERALL PLANNING REQUEST TRANSPORTATION SYSTEM FLOOD RESILIENCE ECOLOGICAL CONSERVATION
SUSTAINABILITY 交通系统 洪水韧性 生态保护 经济可持续 - 提出对业态体量和经济效益的建议 - 思考未来承办特色活动运营的可持续性 - 建立可持续的泛洪区结构 - 建立以自然护坡为主的河岸缓冲带 - 道路无障碍化 - 自行车友好 - 增加出入口对于周边社区的可达性 - 花园展期间的客流管控
- Establish a sustainable floodplain structure - Establish a riparian buffer zone based on natural berms - Barrier-free Design - Bicycle Friendly - Increased connectivity among sections - Traffic control during the Garden Expo
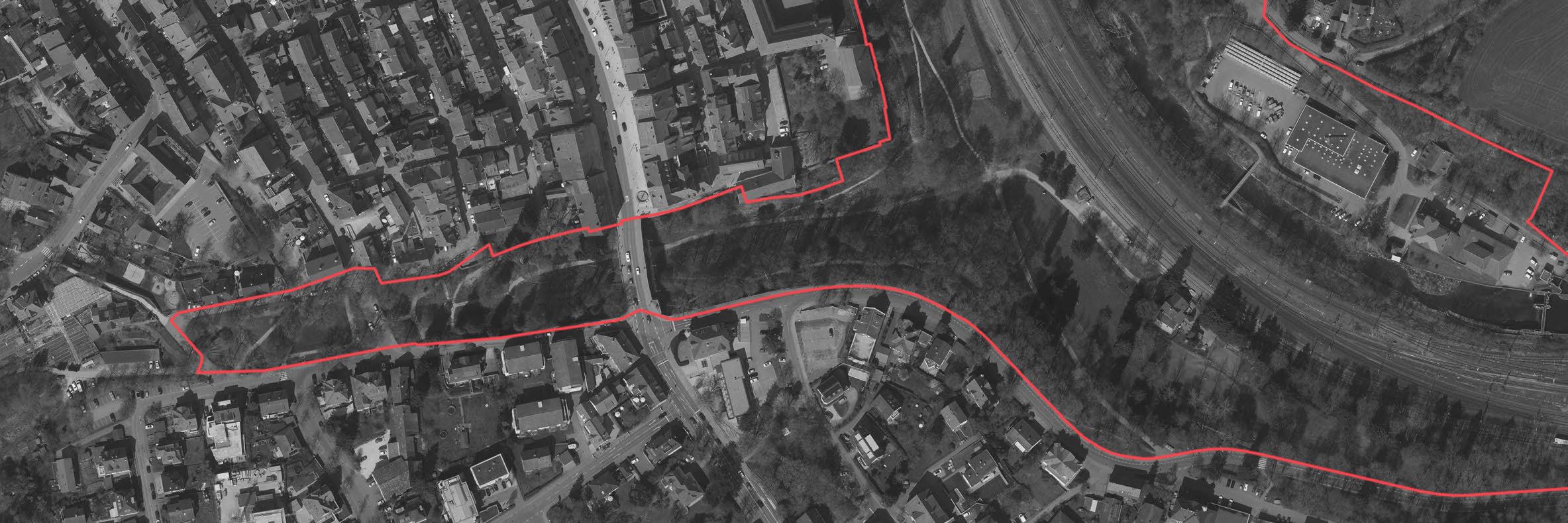
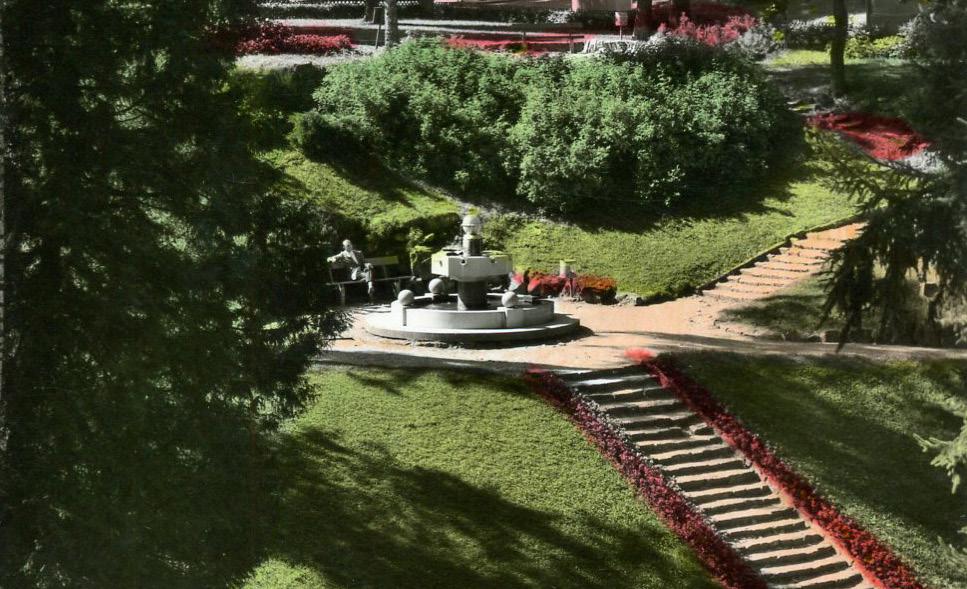
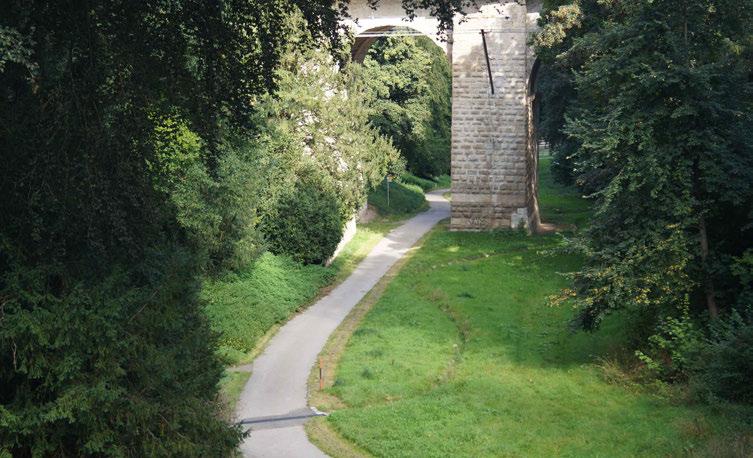
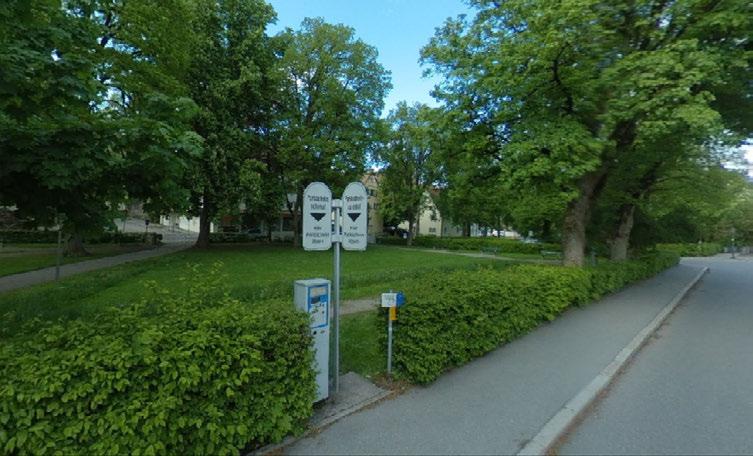
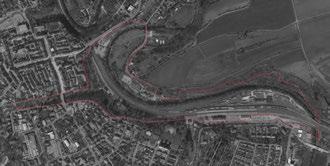
- 水渠景观化 - 营造呼应水渠的雨水花园 - 面向周边社区的开放化设计 - 围绕历史音乐亭进行周边绿地提升 音乐亭 喷泉 - 喷泉及周边绿地提升 - 加入台阶座椅设计 - Open design for the surrounding community - Surrounding green space enhancement around the historical music pavilion Music Pavilion Fountain - Fountain and surrounding green space enhancement - Adding step seating design - Drainage landscaping - Create rain gardens that echo the drains SITE RENEWAL REQUEST CITY DRAIN COMMUNITY GARDEN FOUNTAIN AREA 场地更新诉求 城市水渠 社区花园 喷泉区域 社区花园 喷泉区域 城市水渠 Community Garden Fountain Area City Drain
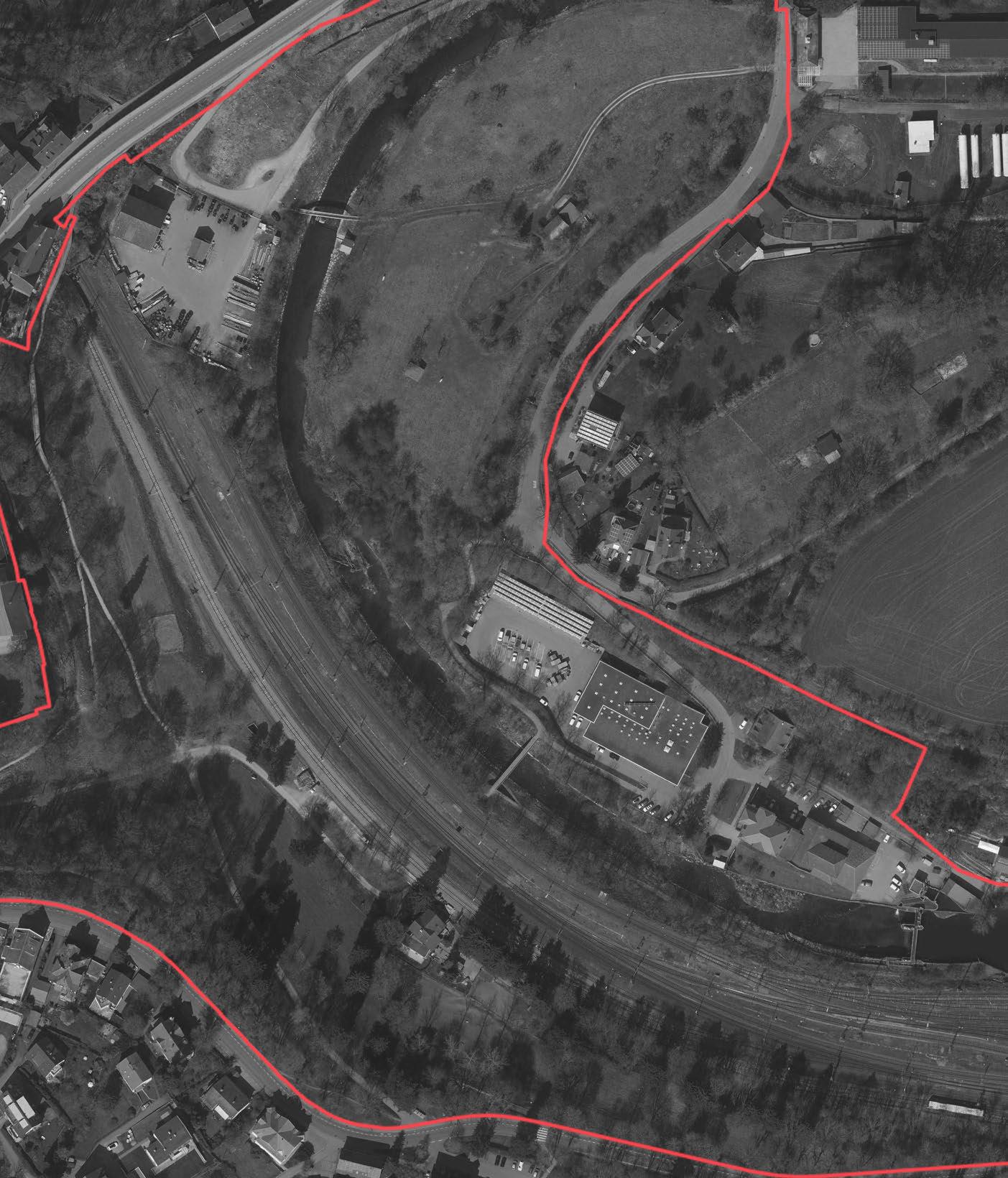
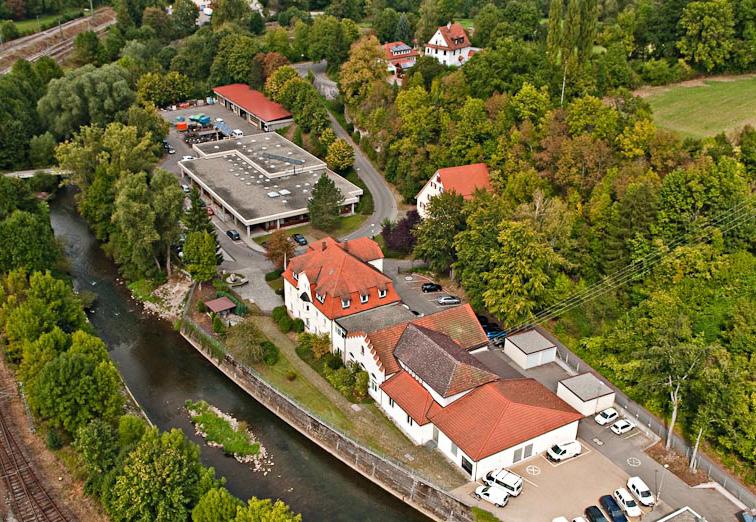
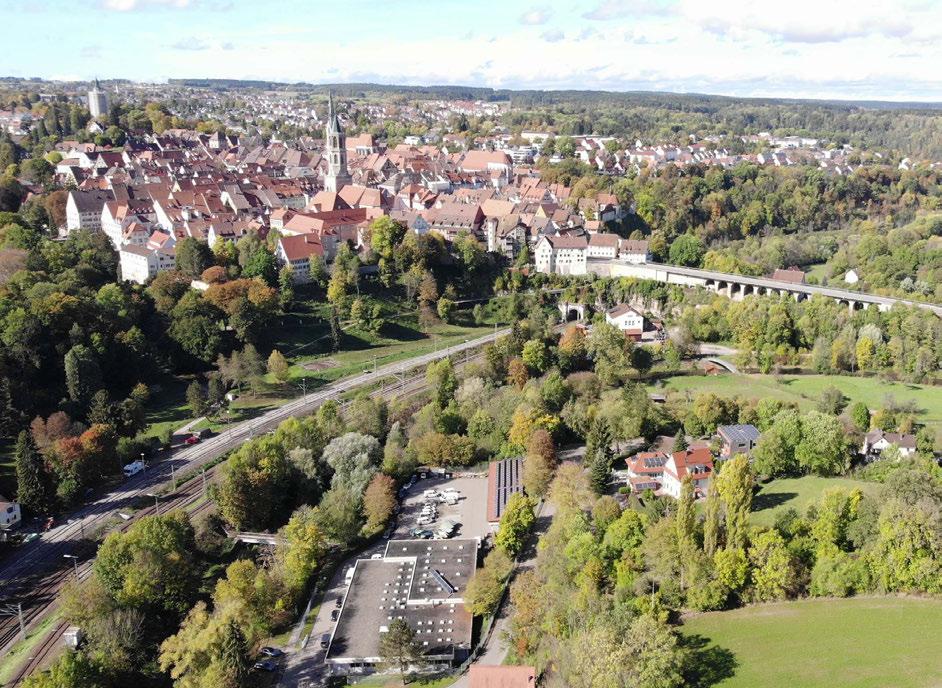

- 花园展的主要展览区 - 进行创意办公、美食等以公共福利为导向的更新 - 增加该区域与未来火车站的通达性 - 除作为历史建筑的主楼外,建筑群可以被解构或扩展 - 花园展的主要客流出入口 - 提供灵活的集散空间 - 增加该区域与周边道路的连通性 - 尽可能地融入当地历史与景观 - 自行车与行人友好 - 桥梁下缘应至少高于内卡河百年一遇水位500mm - Main entrance/exit of the Garden Expo - Provide flexible gathering space - Increase the connectivity to the surrounding roads - The main exhibition area of the Garden Expo - Creative co-working, dining and other public welfare oriented updates - Increase accessibility to the future railway station - The complex can be deconstructed or expanded, except for the main historic building - Integrate local history and landscape as much as possible - Bicycle and pedestrian friendly - The lower edge of the bridge should be at least 500mm above the 100-year water level of the Neckar River SITE RENEWAL REQUEST ENRW PLANT LANDSCAPE BRIDGE PROPOSED RAILWAY STATION 场地更新诉求 ENRW工厂区 景观桥 新火车站 景观桥 ENRW工厂区 Proposed Railway Station Landscape Bridge ENRW Plant 新火车站
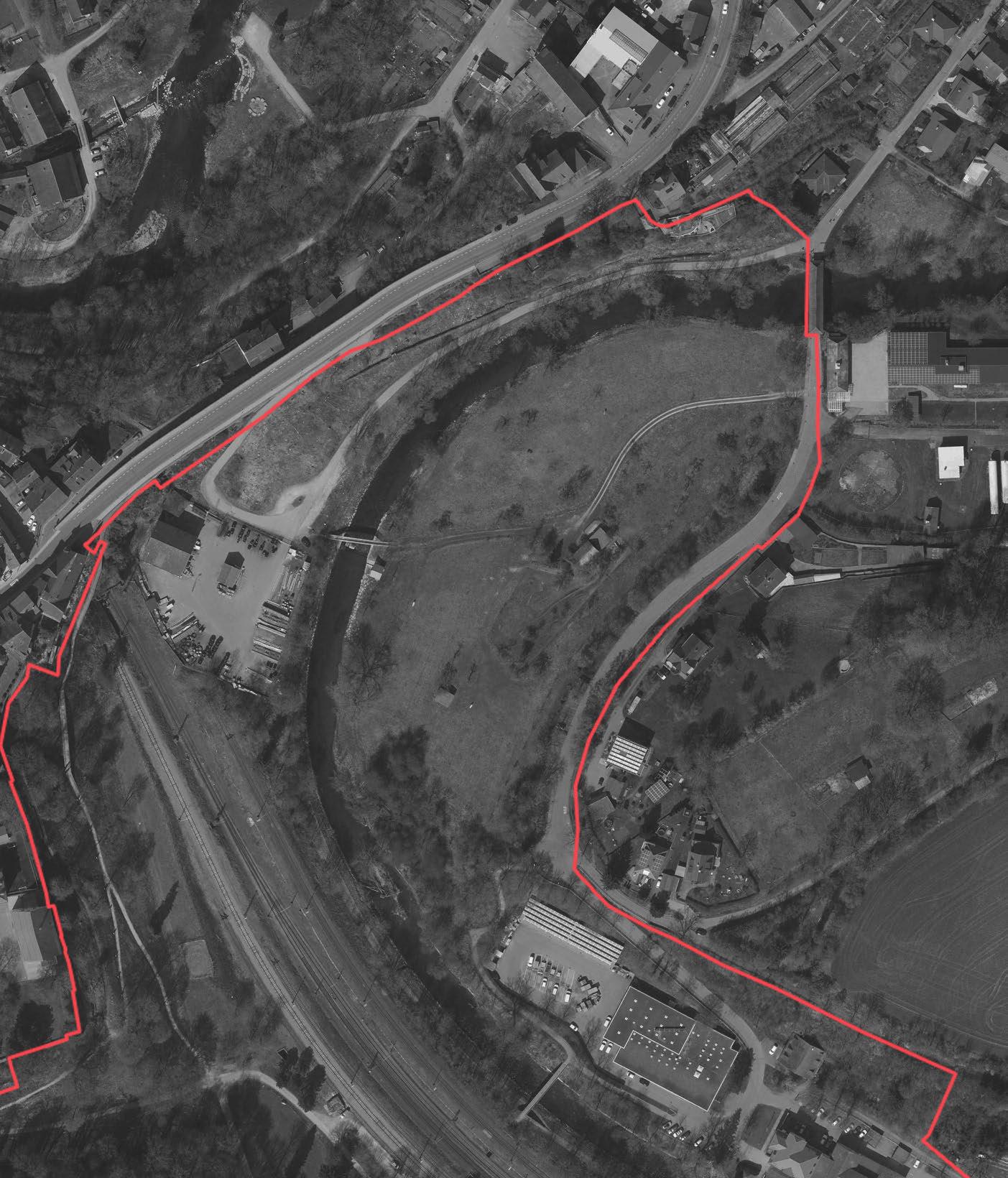

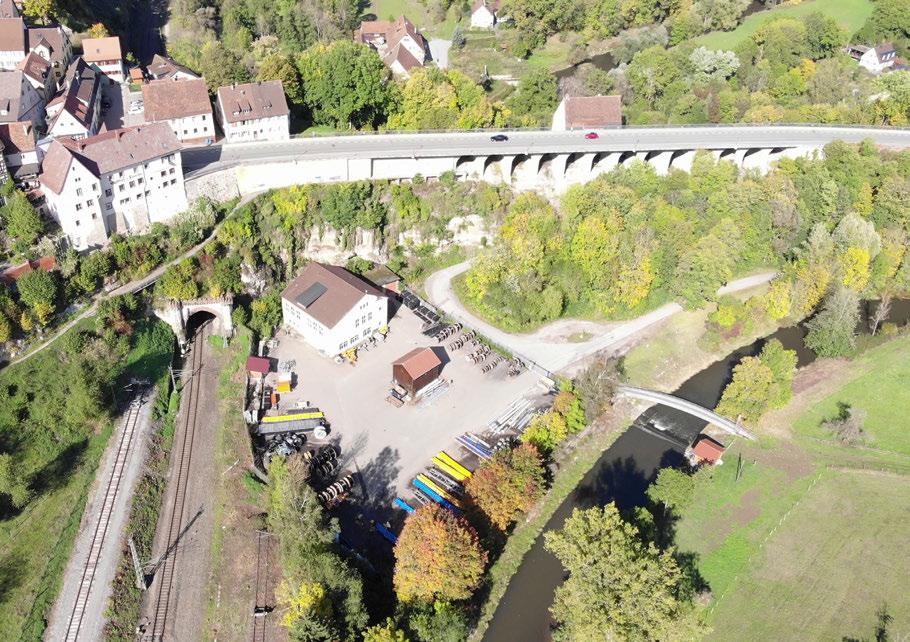

- 必须保持现有常水位,以防场地污染渗透进地下水系统 - 周边去硬质化 - 开发自然的娱乐休闲区 - 开发全龄友好的自然探索区 - 未来大型表演活动的主要发生地 - Existing standard water level must be maintained to prevent site contamination from infiltrating into the groundwater system - Perimeter de-hardening - Develope natural recreation and leisure areas - Develope an whole-age friendly nature exploration area - Main area for future large performance events SITE RENEWAL REQUEST GAS PLANT NECKAR FIELD 场地更新诉求 煤气厂区 内卡草坪 煤气厂区 内卡草坪 Gas Plant Neckar Field
Grüner Weiter." 2028 State Garden Expo, the design is based on the overall planning concept of "Covering, connecting, borderless, historical town garden across two lines", respecting the original site's It respects the history and nature of the original site, partially covers the new functional site, and connects the east and west banks, the old town and the main exhibition area with a highly creative LOOP loop landscape bridge, realizing the concept of "no boundary" in the space of horticultural exhibition. The concept of "clean, life and vitality" is proposed for the restoration and enhancement of the Neckar River, which crosses the site, and through a series of low-cost methods in line with the natural environment of the site, the natural ecology and biodiversity of the river are gradually restored to create a high-quality and vibrant waterfront space. Using the horticultural exhibition as the engine, the "long-term creation" strategy and the "micro-garden" model to enhance public participation, aiming to create a large "historical town garden" for the entire Rottweil. ", to achieve the overall economic upgrading of the town.
核心概念 CORE CONCEPT 呼应“Höher.Grüner.Weiter.”2028年州立园艺展的主题,本设计以“覆盖,连接,无界,跨越 双线的历史小镇花园”为小镇的整体规划理念,尊重原场地的历史和自然,局部覆盖新增功能 场地,用极具创意的LOOP环形景观桥体,连接东西两岸,老城和主展区,实现园艺展览在空 间上的“无界”概念。对穿越场地的内卡河提出“洁净,生命与活力”修复提升理念,通过一 系列符合场地自然环境的低成本方式,逐步恢复河道的自然生态和生物多样性,打造高品质的 活力滨水空间。以园艺展作为引擎,采用“长期营造”的策略及“微花园”模式,提升公众参性, 旨在整个罗特韦尔打造城一个大的“历史小镇花园” ,实现小镇整体经济升级。
覆盖 COVERING 无界 BORDERLESS 连接 LINKING 跨越 CROSSING 规划设计理念 PLANNING & DESIGN03
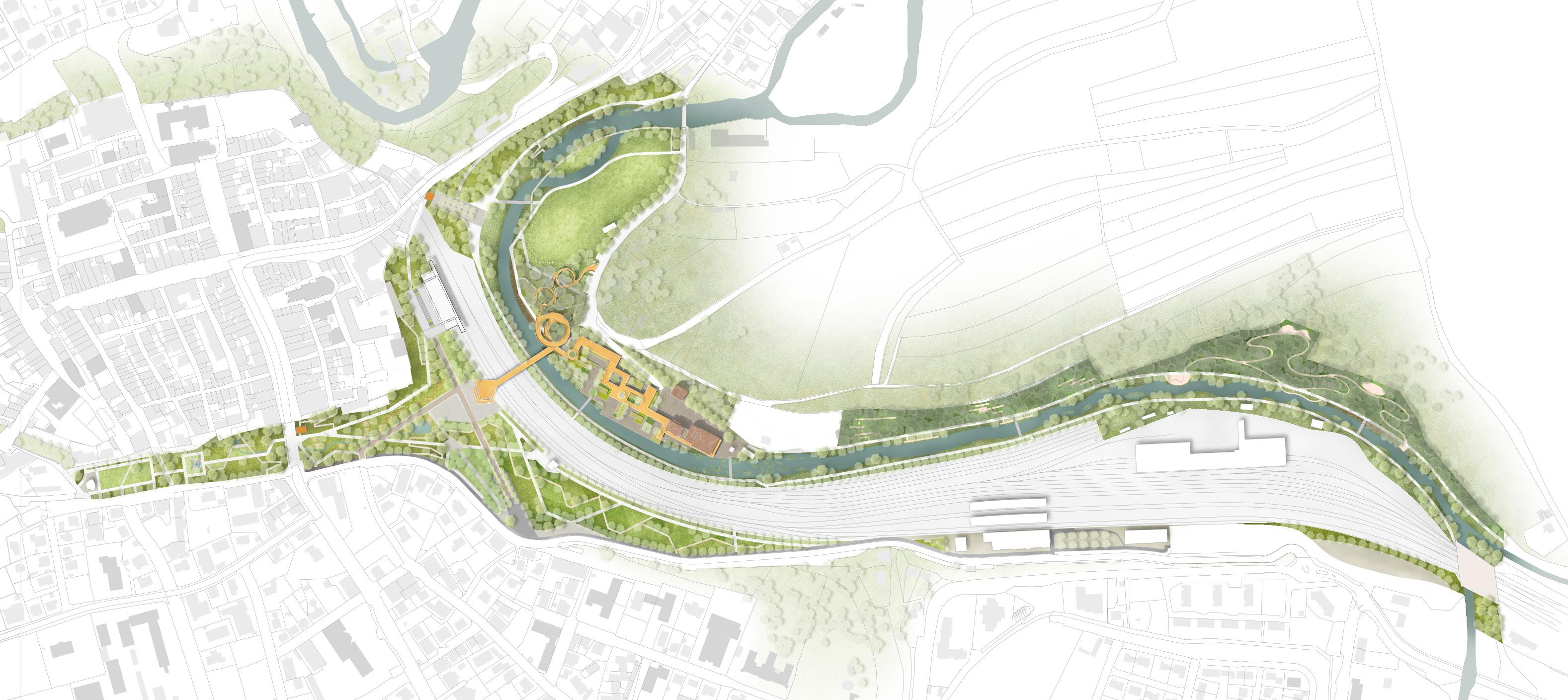
N 0 200 400 1600 800 m 总平面 MASTER PLAN '雕刻历史'花园 '历史的溪流'花园 绿荫聚场 01 01 05 05 09 09 13 13 17 17 21 21 04 04 08 08 12 12 16 16 20 20 02 02 06 06 10 10 14 14 18 18 22 22 03 03 07 07 11 11 15 15 19 19 23 23 公民生活花园 Public Living Garden 灵感喷泉花园 Inspiration Fountain Garden 探索花园 Exploration Garden 'Craving History' Garden 'Histream' Garden Woodland Plaza 主广场 站前广场 LOOP环形桥 森林探索花园 创意生活花园 特色园艺花园 药用花园 未来花园 厨房花园 Main Square Station-front Plaza Forest Exploration Garden Future GardenLOOP Ring Bridge Kitchen GardenCreative Living Garden Featured Horticulture Garden Medical Garden 花架广场 滨河体验带 岛屿花园 记忆大草坪 Riverfront Experience Belt Flower Pavilion Plaza Island Garden Great Lawn of Memory Creative Art Garden 创意艺术花园 Dark Forest Experience Belt 黑森林体验带 Nature Cognition Garden 自然认知花园 Orbital History Garden 轨道历史花园
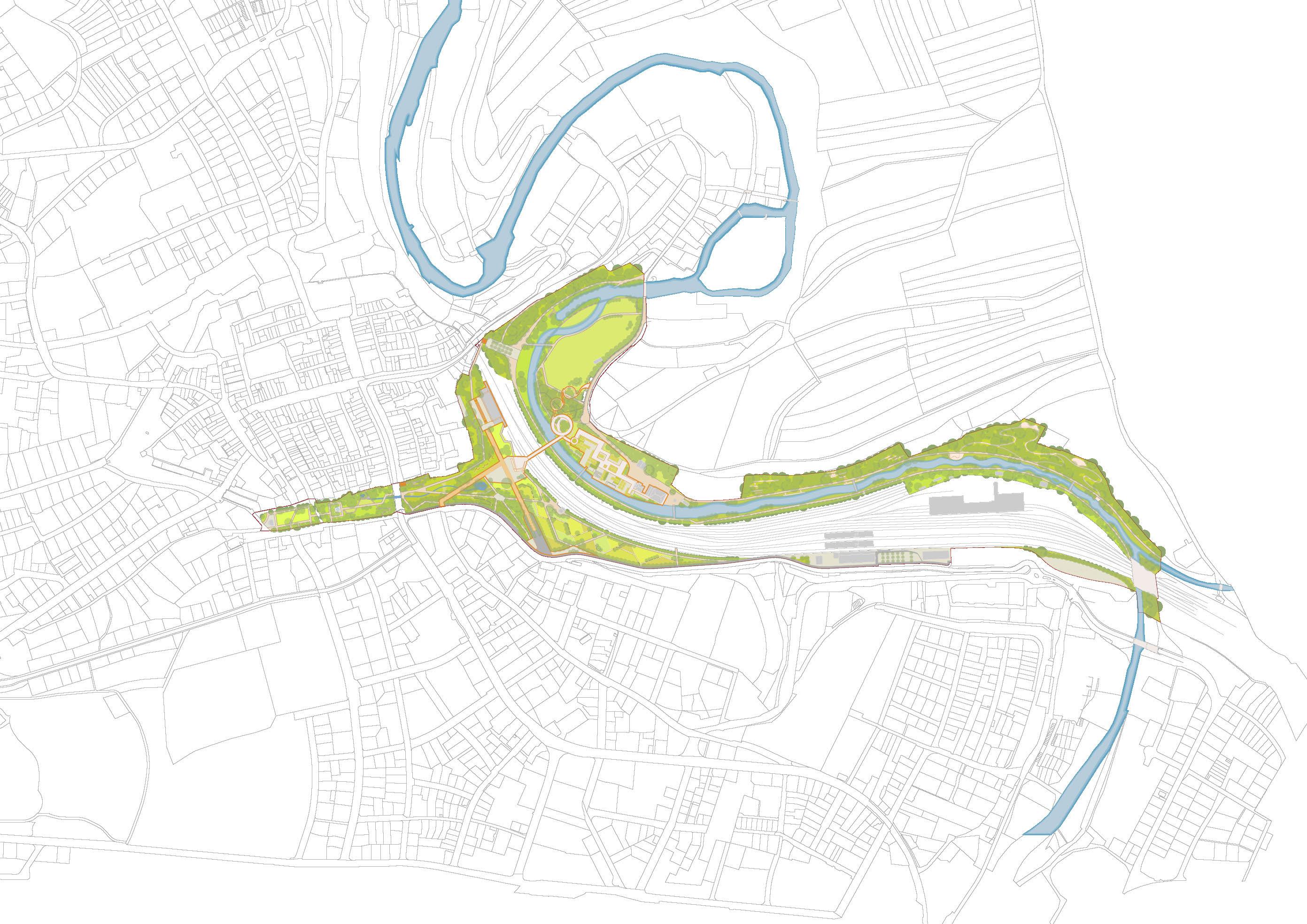
客流。同时,以连通历史城区与乡野区为出发点,为各种出行方式规划了不同时长与体验的游览动线,增加两岸的连通性,提升城市活力。 P P P P P P P A B C D D E E F 0 1600 3200400 800 m N A B C D E F P 市民花园区 成长探索区 LINK & LOOP 核心区 知识分享区 内卡河体验区 密林探索区 CITIZEN GARDEN SECTION EXPLORATION SECTION LINK & LOOP CORE SECTION KNOWLEGE SHARING SECTION NECKAR EXPERIENCE SECTION FOREST EXPLORATION SECTION 围蔽范围 机动车围栏 机动车主道 公交车线路 社会停车场展会班车线路 残障友好停车场展会班车站点 驿站 骑行精华体验路线 垂直升降梯 骑行深度体验路线 公交站 骑行赛程体验路线 餐厅 单车停放点 庆典活动场地 快速穿行路线 园艺重点展示区 Fencing Scope Motor Vehicle Fence Main Driveway Bus Route Parking LotExpo Shuttle Bus Route Handicap Friendly ParkingExpo Shuttle Bus Stop Stagecoach Cycling Essentials Experience Route Verticle Lift Cycling Depth Experience Route Bus Stop Cycling Race Experience Route Restaurant Bicycle Parking Spot Event Venue Quick Passing Route Horticulture Key Display Area
ECOLOGICAL BERM

Protect the river slope by planting plants and using the root anchoring effect of plants on the rocks.
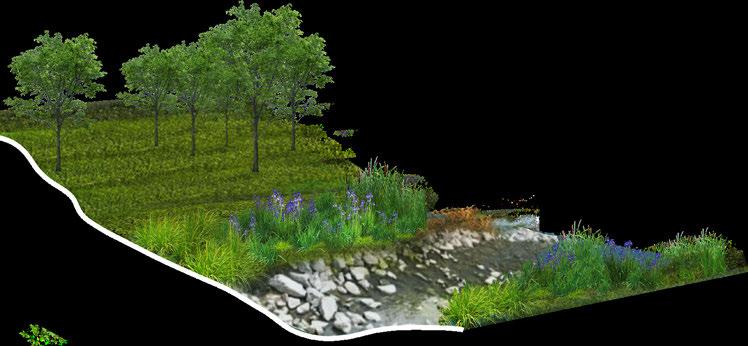
NEW RESTORATION BANK
A certain thickness of protection system is formed on the river banks, creating a real ecological filter zone for the river.

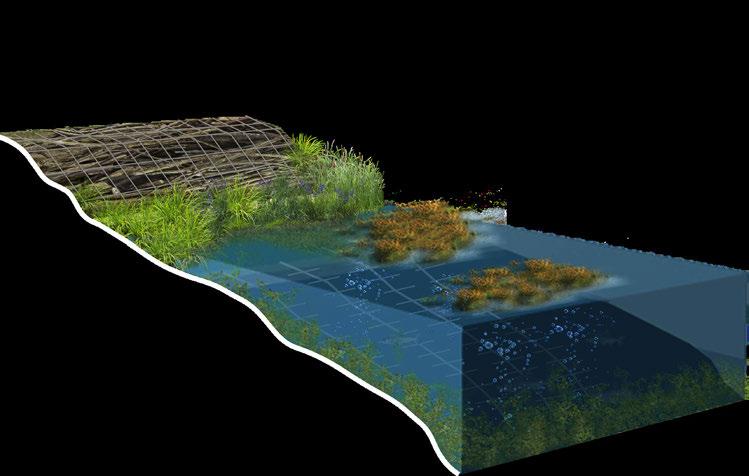
ECOLOGICAL BUFFER ZONE
Use vegetation to absorb pollutants caused by stormwater runoff and avoid being washed directly into natural water.
ECOLOGICAL RESTORATION 生态恢复理念 利用植被吸收雨水径流导致的污染物,避免受污水直接冲入自然水体。通过种植植物,利用植物对岩石的根系锚固作用,防护河道坡面。 在河岸形成了一定厚度的保护系统,为河流创建了一个真正的生态过滤带。 生态护坡 植物列表 新型恢复型堤岸 生态缓冲带
PLANT LIST
1. Hibiscustiliaceus 2. Salixhybrida 3. Broussonetiapapyrifera 4. Psychotriarubra 5. Pterisvittata 6. Acoruscalamus 7. Typhaorientalis 8. Commelinacommunis Cu, Zn, Cd Cu, Cd Pb, Cu, Zn, Cd Ni As Cd Pb, Zn, Cd Cu Pb Cr, Cu, Ni Pb,Cu,Zn,Cd,Ni Pb,Cu,Zn,Cd,Ni Cd Cd, Zn, Cu Pb, Zn 9. Sagittariatrifolia 10. Leersiahexandra 11. Vallisnerianatans 12. Hydrillaverticillata 13. Potamogetoncrispus 14. Lemnaminor 15. Azollaimbricata 1 2 3 4 5 6 7 8 9 10 11 12 13 14 15 Ecological Berm New Restoration Bank Ecological Buffer Zone 生态护坡 新型恢复型堤岸 生态缓冲带
ECONOMICAL STRATEGY
INDUSTRIAL UNGRADE × CITY LINKAGE
Seize the 2028 State Horticultural Show to connect related industry organizations around the world and catalyze cooperation opportunities to collaborate and create different green industry bases, fashion and art studios, education bases, etc. Strengthen the town's green creative tourism economy. Bring the overall industrial transformation of the town, realize the overall economic upgrade of the town, and gradually develop towards a sustainable, green and creative garden town on the river.
Historische Garten
Historic Garden
Bahnhofsgarten
Station-front Garden
Botanische Garten Botanical Garden Gartenbaulicher Garten Horticultural Garden
SLOW CREATION × MICROGARDEN MODULE
Küchengarten Kitchen Garden
Heilpflanzengarten Medical Garden
Waldgarten Forest Garden Haustiergarten Pet Garden
Vertikale Garten
Vertical Garden
Waterfront Garten
Waterfront Garden
Wassergarten
Water-friendly Garden
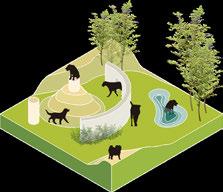
Insel Garten Island Garden
The "micro-garden" model is used to promote the town's renewal program in practice, enhancing participation and reducing preconceptions. The choice of a conservative long-term construction strategy is based on the uncertainty of the ecological restoration cycle and cost investment. In addition to the relevant construction groups formally tasked by the government, residents' lives can be penetrated with tiny projects, the design of public green space signs, summer public green space walks, public green space mascot design, public green space sign seats, rest kiosks, signage systems, stone monuments, uniformly designed historical and cultural introduction signs, short-themed trails and wooden stacks, etc. Citizens can also be encouraged to adopt land for thematic "micro-gardens" with innovative proposals. The micro-projects can maintain the exposure and public awareness of the public green space with a very low budget, and explore the historical and cultural value of the town's public green space.
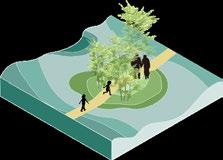
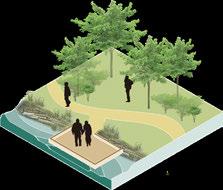
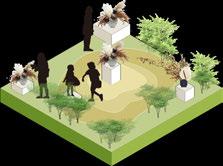
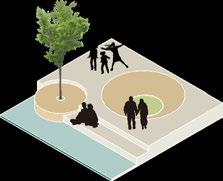
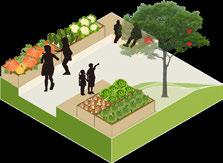
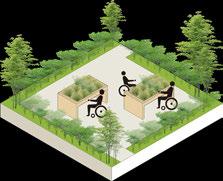
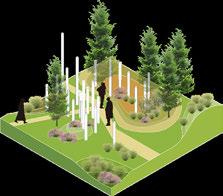
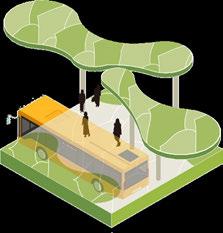
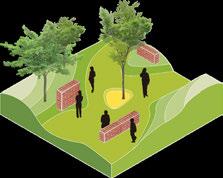
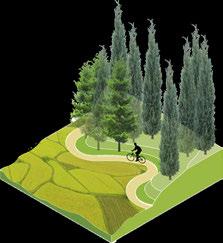
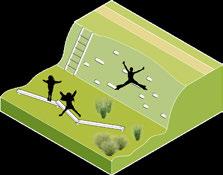
经济策略 抓住2028年的州立园艺展,连接各地相关产业机构,催化合作机会合作,打造不同的绿色产业基地,时尚艺术工作室,教育基地等。强化小镇 绿色创意旅游经济。带动小镇整体产业转型,实现小镇整体经济升级,逐步往可持续发展,河流上的绿色创意花园小镇发展。 以“微花园”模式,在实践中推进小镇的更新计划,提升参与性,弱化预设性。选择保守的长期的营建策略主要基于对生态修 复周期和成本投入的不确定性的综合考虑。除了政府正式责成的相关建设小组,还可以用微小项目渗透居民生活,公共绿地标 志的设计、夏季公共绿地散步活动、公共绿地吉祥物设计、公共绿地标志的座椅、休息亭、标识系统、石碑、统一设计的历史 文化介绍牌、短途主题步道和木栈道等。更可以鼓励市民自发以创新性方案认领土地打造成主题性“微花园”。微型项目可以 极低的预算维持了公共绿地的曝光度和大众认知度,挖掘了小镇公共绿地的历史和文化价值。 产业升级 × 城市联动 慢营造 × 微花园模块
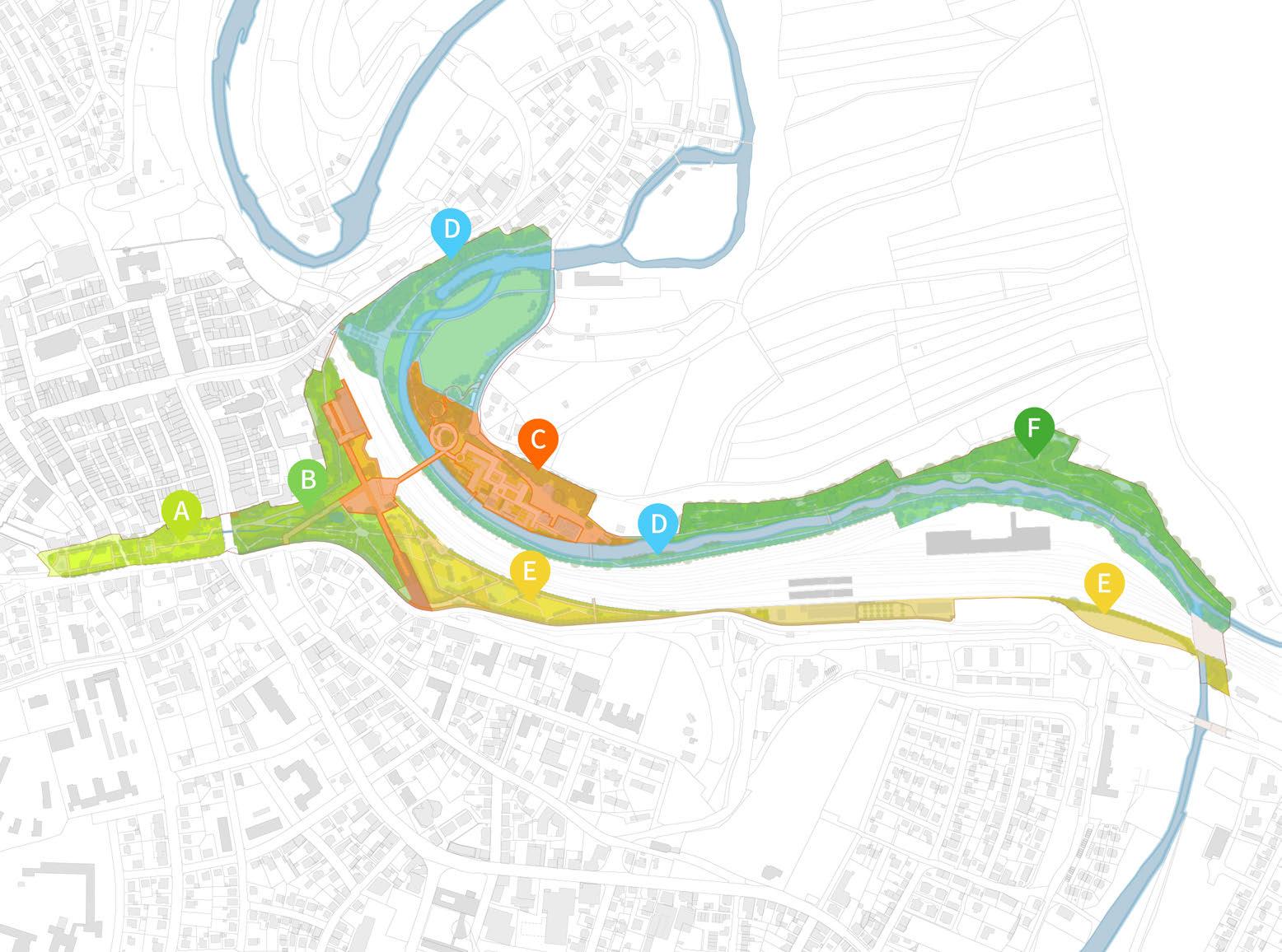
分区展示 SECTION DESCRIPTION 市民花园区 成长探索区 LINK & LOOP 核心区 知识分享区 内卡河体验区 密林探索区 CITIZEN GARDEN SECTIONA C E B D F EXPLORATION SECTION LINK & LOOP CORE SECTION KNOWLEGE SHARING SECTION NECKAR EXPERIENCE SECTION FOREST EXPLORATION SECTION 04
Includes a civic life micro-garden and a growth and exploration garden, combing the original plants, opening up the mid-level visual interface, reducing the enclosing shrubs and enhancing the openness. The design of urban activity furniture was added to improve the comfort of the area. Combined with the original site creek, the theme is "the historical origin of the river", and the original site height difference is used to set vertical exercise facilities, creating a natural exploration playground with historical significance.
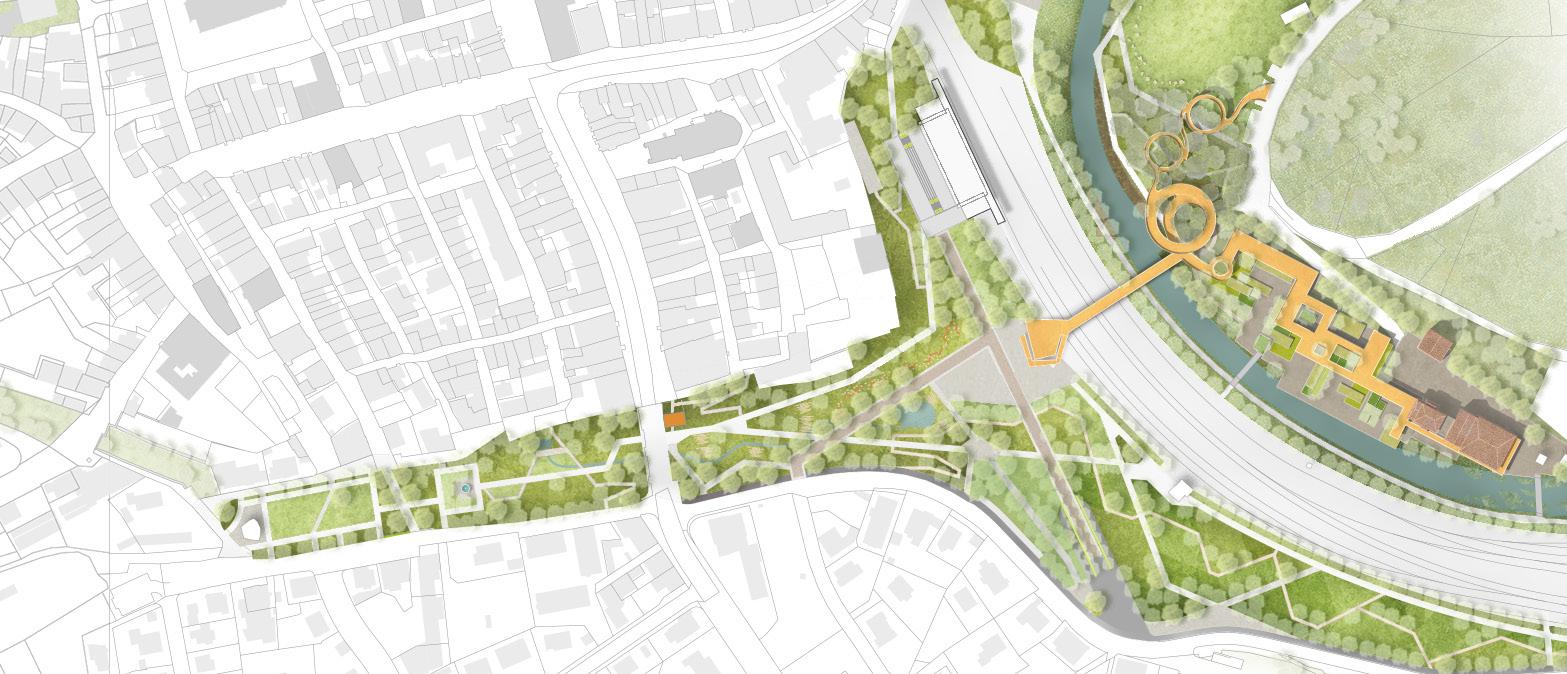
该部分包含了市民花园区和探索花园区,将对原有植物进行梳理,打开中层视觉界面,减少围挡灌木,加强开放性。并结合城市家具设计,提高该区域的舒适度。基于原场 地的城市沟渠,以“河流的历史起源”为主题,利用原场地高差,镶嵌垂直锻炼的设施,打造具有历史意义的自然探索游戏场地。
A B×市民花园区 探索花园区 CITIZEN GARDEN SECTION EXPLORATION GARDEN SECTION 01 公民生活花园 灵感喷泉花园 探索花园 '雕刻历史'花园 '历史的溪流'花园 绿荫聚场 01 02 02 03 03 04 04 05 05 06 06 Public Living Garden Inspiration Fountain Garden Exploration Garden 'Craving History' Garden 'Histream' Garden Woodland Plaza
Sunny lawn beside the community, will be open space for picnics and small community events for the neighborhood.
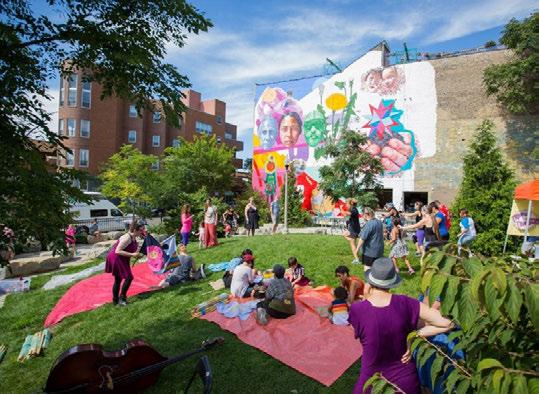
The barrier-free paths ensure that visitors with different physical conditions and travel styles can visit the expo horizontally, and the double-decker vertical elevator ensures that visitors from the city center can access the park vertically.
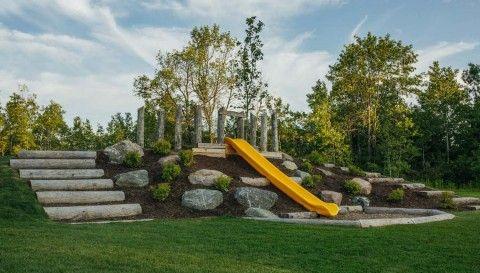
The historic urban ditch will be given conversance, and become an ornamental and playful rain garden.
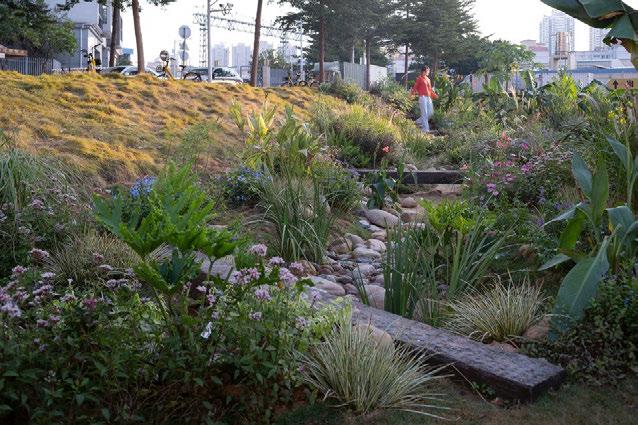
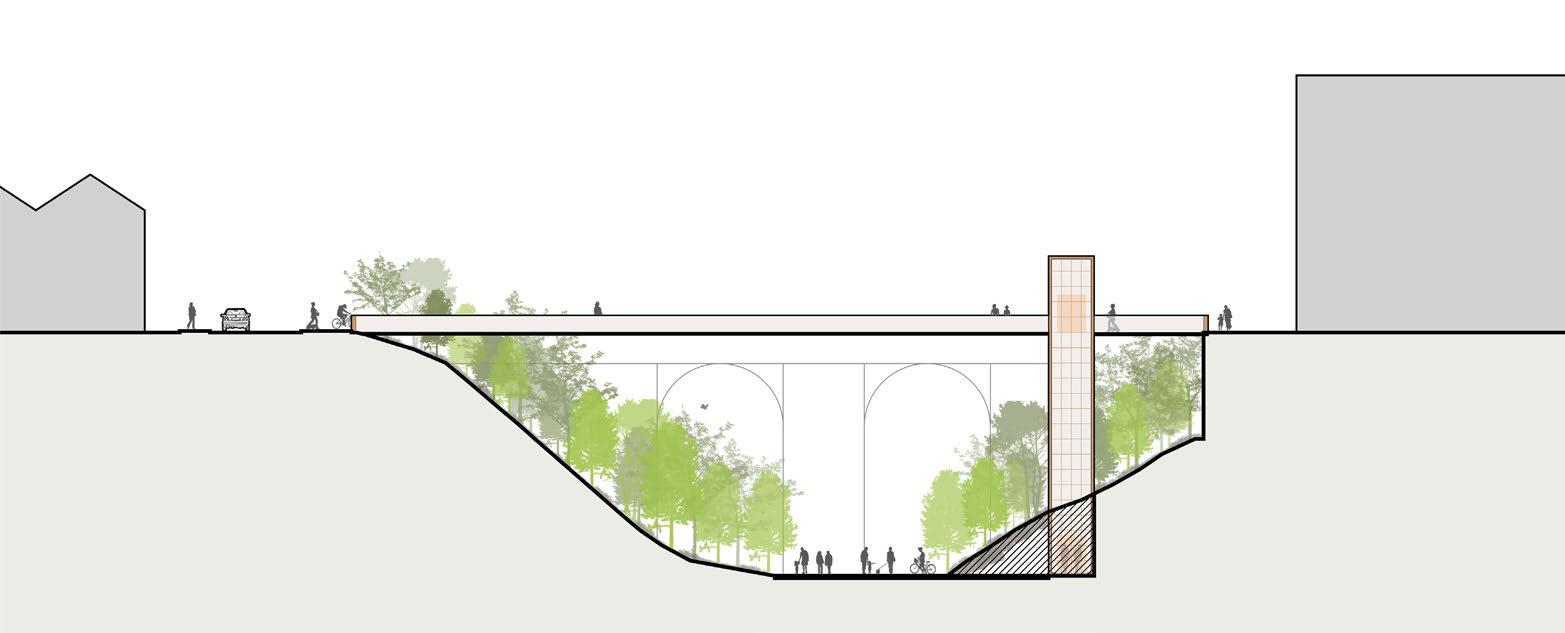
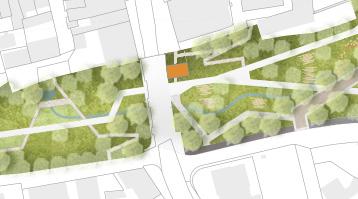
The fountain area will be transformed into a relaxing space for reflection, reading and spiritual restoration.
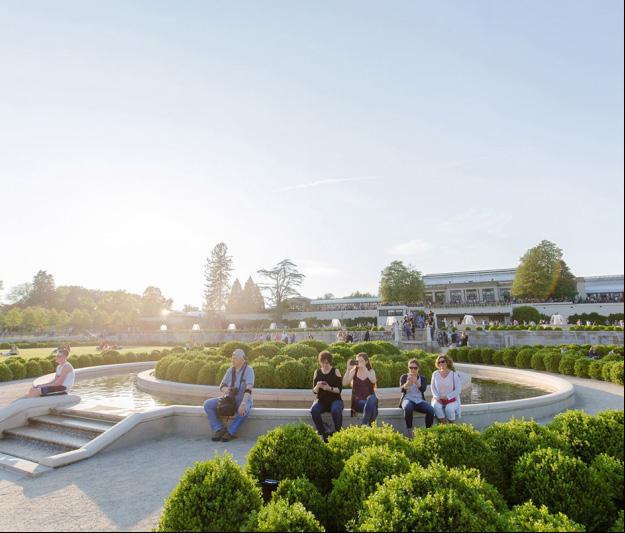
The huge height difference of the grass slope will be dissolved by abundant natural play facilities.
Combined with the ancient city walls, the garden will become a highly interactive and educational space for historical science.
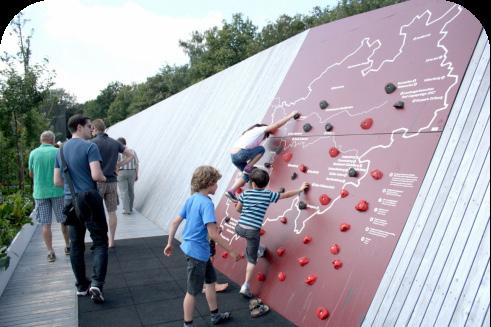
无障碍的园路保证了不同身体条件、出行方式的游客都能在水平方向上顺畅的游览 园区,双层立式电梯确保了来自城市中心的游客在竖直方向上进入园区的可达性。 社区旁的阳光草坪,将为周边居民提供适合举 办野餐、小型社区活动的开放空间。 喷泉周边将被改造为适合思考、阅读及恢复 精神的休闲空间。 结合古城墙,花园将成为极具互动性与 教育性的历史科普空间。 草坡巨大的高差将被丰富的自然玩乐设施所消解。 历史悠久的城市沟渠将被赋予亲人属性, 成为可赏可玩的雨水花园。
立体无障碍系统 亲切尺度的系列花园 VERTICLE BARRIER-FREE SYSTEM A SERIES OF CONVERSANT GARDENS 公民生活花园 灵感喷泉花园 探索花园 '雕刻历史'花园 '历史的溪流'花园Public Living Garden Inspiration Fountain Garden Exploration Garden 'Craving History' Garden 'Histream' Garden 596.00 596.00 578.00 South Commuunity Grafengasse Street High Bridge Gate Road Barrier-free Garden Path Vertical Elevator Historic City Center 南边社区 Grafengasse 街 高桥门街 无障碍园路 垂直电梯 历史城市中心
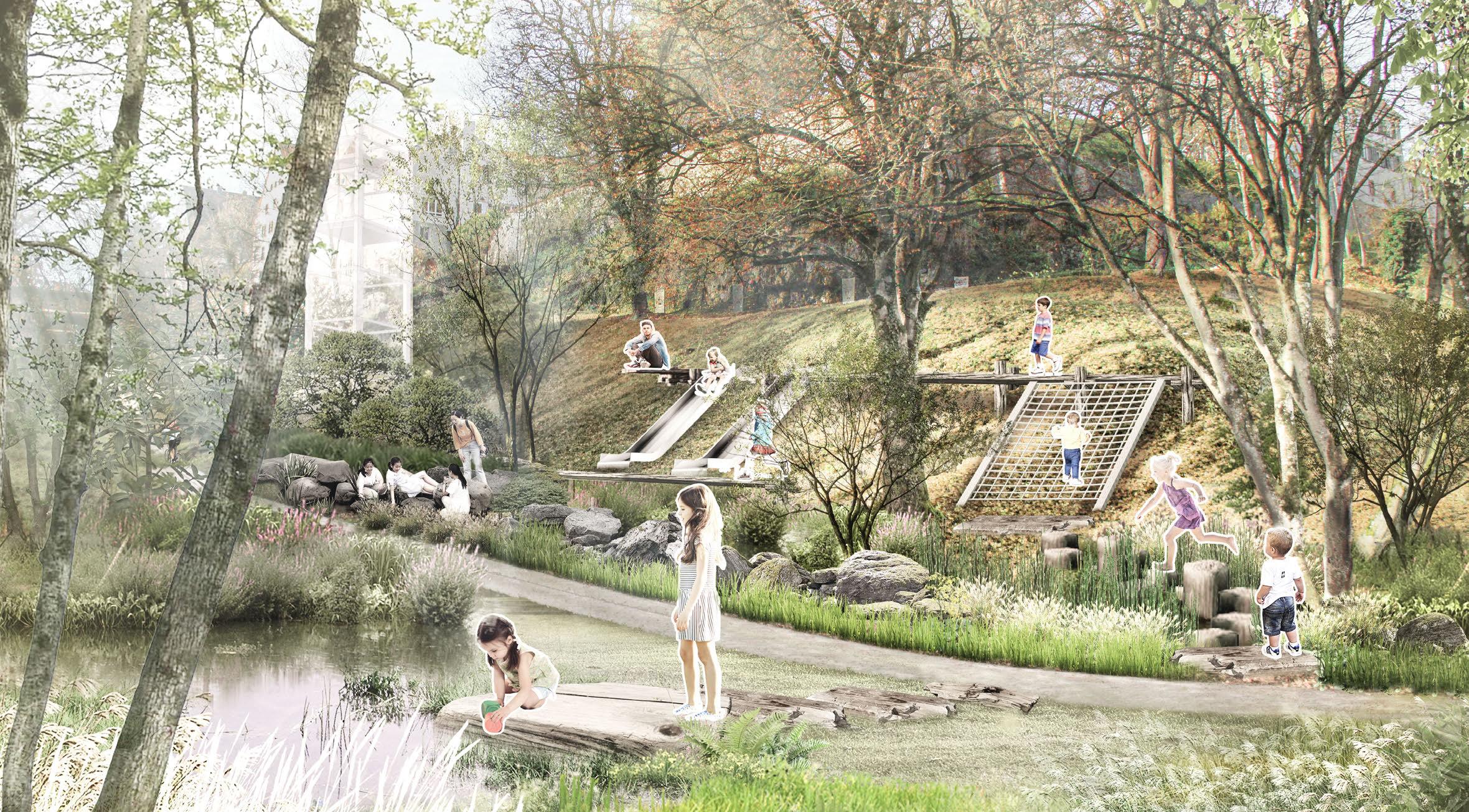
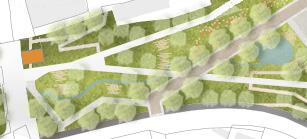
探索花园 × '历史的溪流'花园 EXPLORATION GARDEN × 'HISTREAM' GARDEN 垂直升降机 自然湿地 多年生本土植物 探索式玩乐设施 Vertical Lift Natural Wetland Perennial Native Plants Exploratory Play Facilities
The main venue of the State Horticultural Exhibition is designed with a highly creative LOOP loop-shaped landscape bridge that connects the east and west banks, the old town and the main exhibition area, creating the first three-dimensional horticultural exhibition space, creating a different kind of horticultural exhibition on the double line of LINK & LOOP".
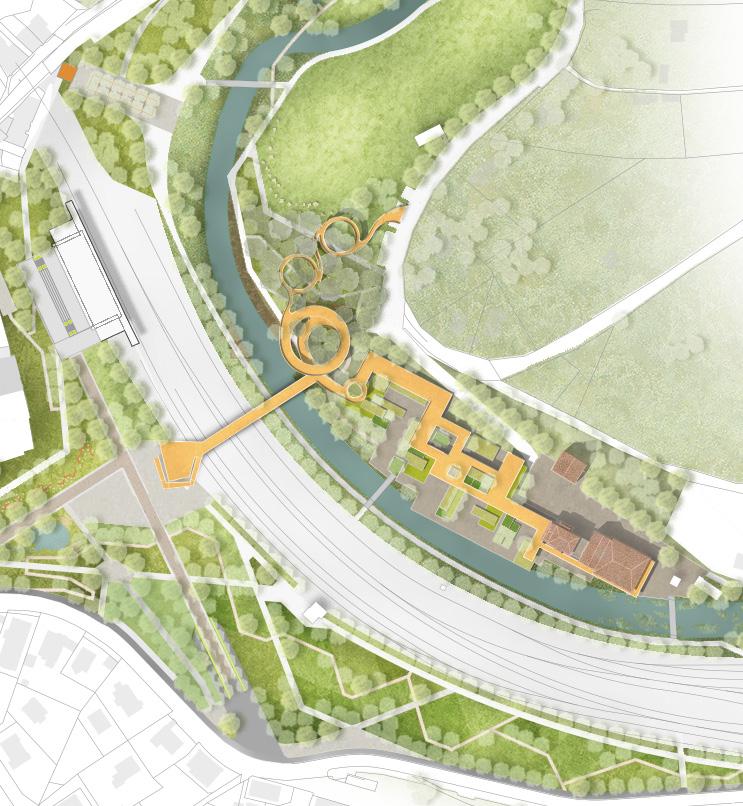
州立园艺展主要的场地,设计采用极具创意的LOOP环形造型景观桥体,连接东西两岸,老城和主 展区,首创立体式园艺展空间,为人们打造一个与别不同的LINK & LOOP双线之上的园艺展览”。 主广场 站前广场 LOOP环形桥 创意生活花园 特色园艺花园 药用花园 未来花园 厨房花园
C 07 07 11 11 08 08 12 12 09 09 13 13 10 10 14 14 Main Square Station-front Plaza Future GardenLOOP Ring Bridge Kitchen GardenCreative Living Garden Featured Horticulture Garden Medical Garden LINK & LOOP CORE SECTION LINK & LOOP 核心区
跨越城市,连接两岸
The main venue of the State Horticultural Exhibition is designed with a highly creative LOOP loop-shaped landscape bridge that connects the east and west banks, the old town and the main exhibition area, creating the first three-dimensional horticultural exhibition space, creating a different kind of horticultural exhibition on the double line of LINK & LOOP".
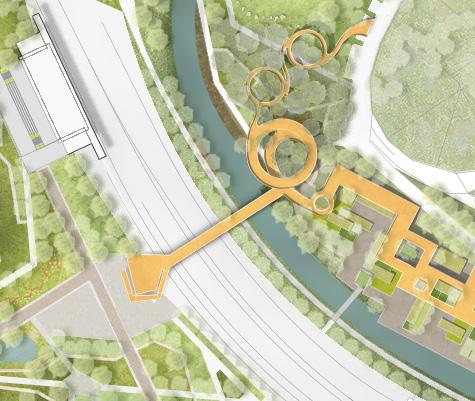
如城市雕塑一般,LOOP环形桥悬浮于内卡河之上,主环以360度极佳的视角环视四周景观,三个小环 组合融入森林之中,形成一系列近距离体验森林的空中探索步道。LOOP环形桥组合与LINK主展区二 层相连(亦可通过电梯到达)打造一个与别不同的 “LINK & LOOP 双线之上的园艺展区”,实现园艺 展览的空间上的“跨越与连接”概念。

LOOP 环形桥 LOOP RING BRIDGE Main Square Railway Underground tunnel 地下客运道 垂直电梯 河岸体验步道 观景平台 Verticle Elevator Riverbank Lane Viewing Platform Forest Exploration Garden Old Reform AreaLOOP Ring Bridge Neckar 560.00 564.50565.50 566.50 551.00 548.00 556.00 564.50 560.00 561.00 HQ10 551.40 HQ100 552.10 HQ-Extrem 553.00 CROSSING THE CITY, LINKING TWO SIDES
主广场 LOOP环形桥 铁路 内卡河 森林探索花园 城市旧改区
ENRW PLANT REVITALIZATION
The main exhibition area of the horticultural exhibition, whose building complex, the Administration Building, is a historical monument building, will be preserved and upgraded to the maximum extent.
During the exhibition, the main exhibition venue located in the first floor of the main entrance courtyard on the east side, set up edible garden area, combined with the creative marketplace of agricultural products and outside dining area, high-quality waterfront leisure landscape zone combined with the creative garden area of life and characteristic cultivation garden area, the second floor roof garden will be set up medicinal garden exhibition area and healing garden area - exhibition area The initial concept of the theme is in line with the global trend of increasing concern for the environment and human health.
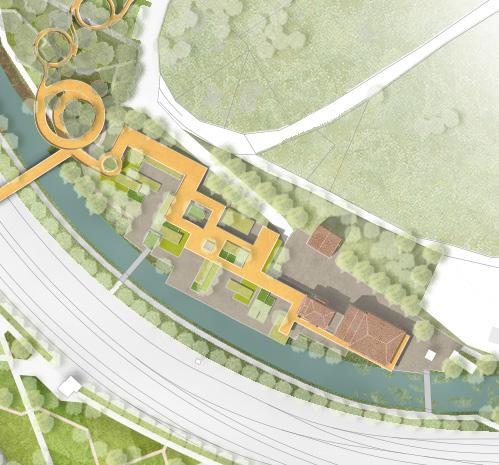 Future
Creative
Featured
Future
Creative
Featured
园艺展的主展区,其建筑群落中行政大楼是历史古迹建筑,将被最大限度的保留和提升。 展览期间,位于首层的东侧主入口庭院的展览主会场,设置厨房花园区,与农产品创意市集和花园 式餐饮区结合,高品质的滨水休闲景观带与生活创意花园区、特色培育花园区相结合,二层屋顶花 园将设置药用花园展区和疗愈花园区——展区主题的初步构想,符合全球对环境与人类健康日益关 注的趋势。
ENRW厂房活化
LINK创意园艺主展区 LINK CREATIVE GARDENING MAIN EXHIBITION AREA 创意生活花园 特色园艺花园 药用花园 花园式餐饮区 未来花园 厨房花园
Garden Kitchen Garden
Living Garden
Horticulture Garden Medical Garden Garden Dining Area
MULTIPLE SPATIAL EXPERIENCE
The renovation plan of the building combines the architecture of the original warehouse and power station, and the LINK creative park partially adds a second floor space, which is connected with the LOOP loop bridge, making the second floor roof garden site of the main horticultural exhibition area, sky corridor, atrium garden and riverfront space connected with the city to enrich the spatial sequence.
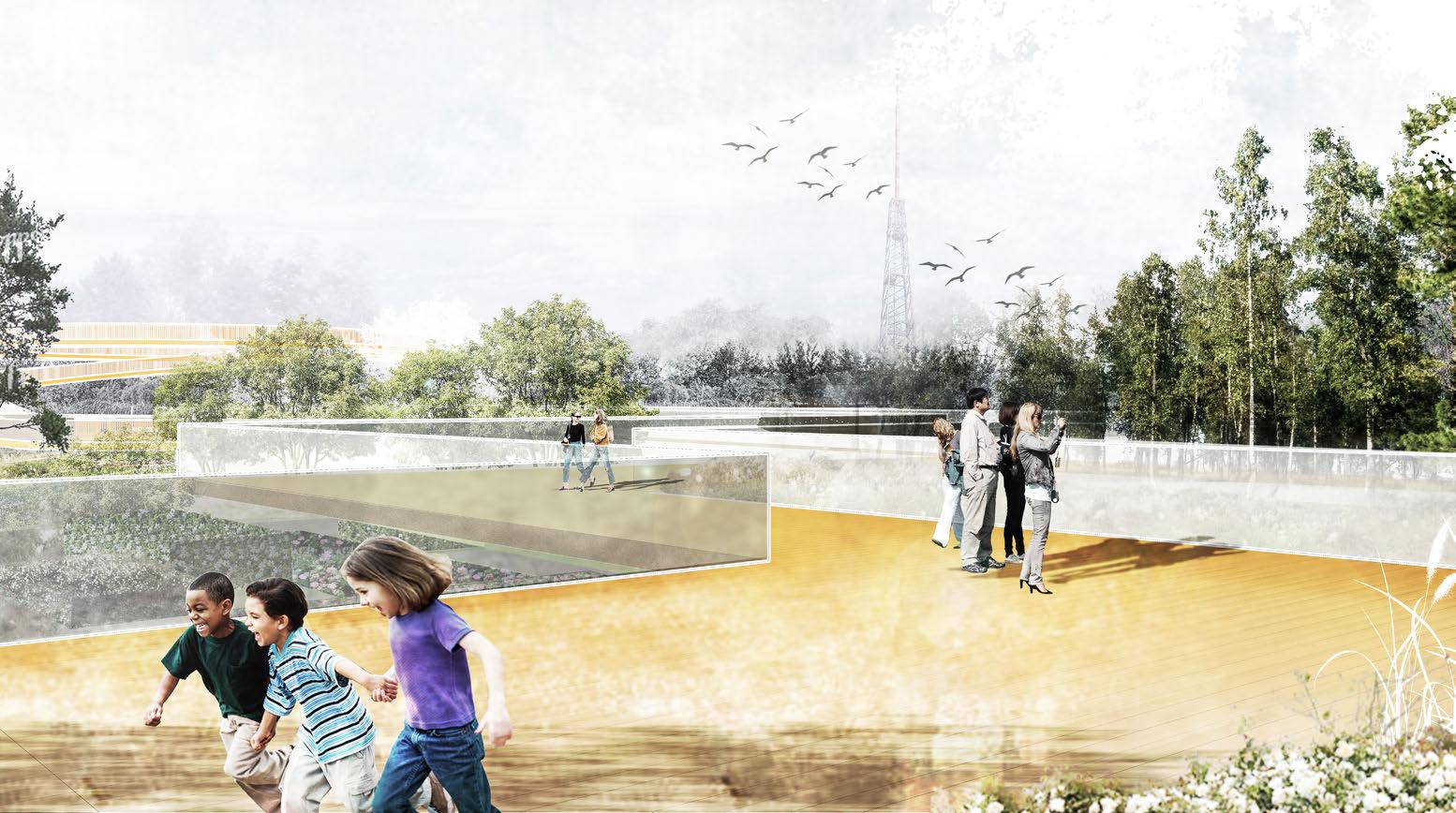
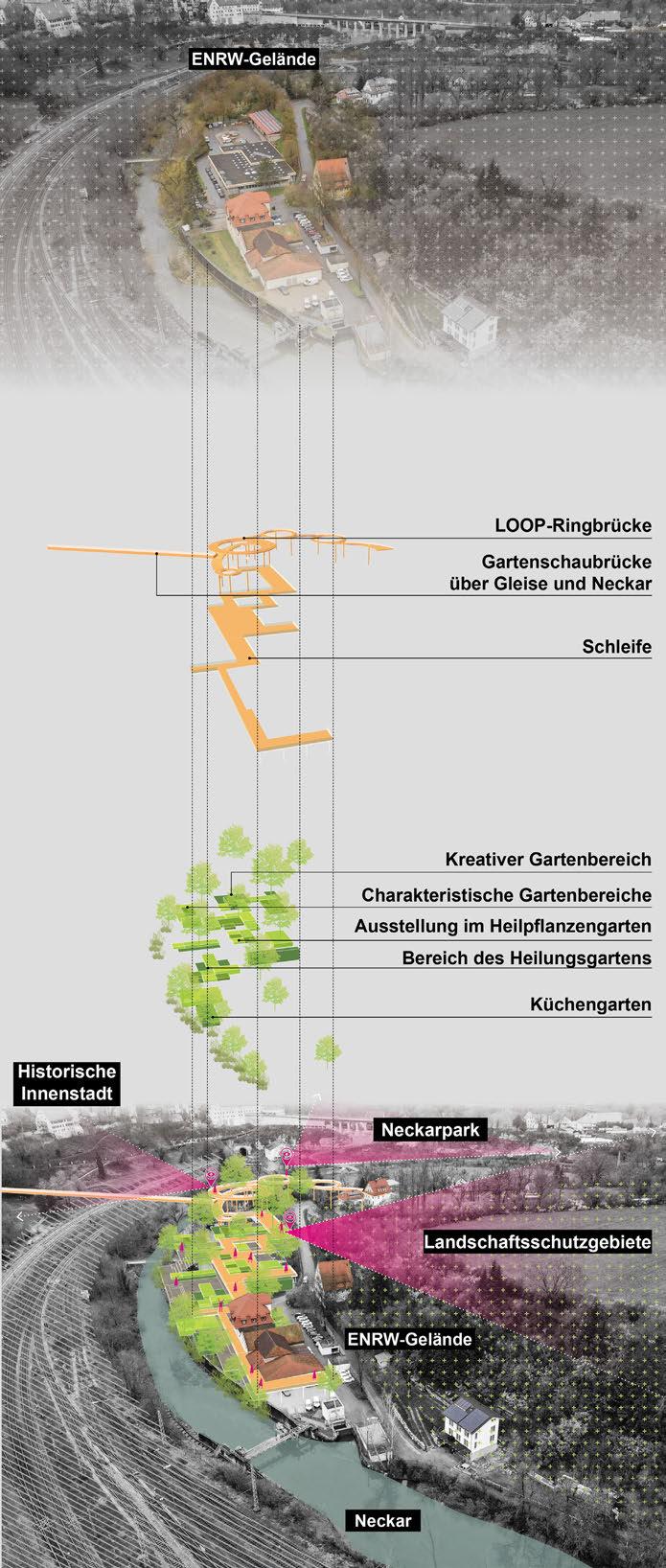
建筑的改造计划结合原有仓库和发电站的建筑结构,LINK创意园区局部增设二层空间,与LOOP环形桥相连接,使得园艺主展区二层屋 顶花园场地、空中连廊、中庭花园和滨河空间连接城丰富空间序列。
复合空间体验
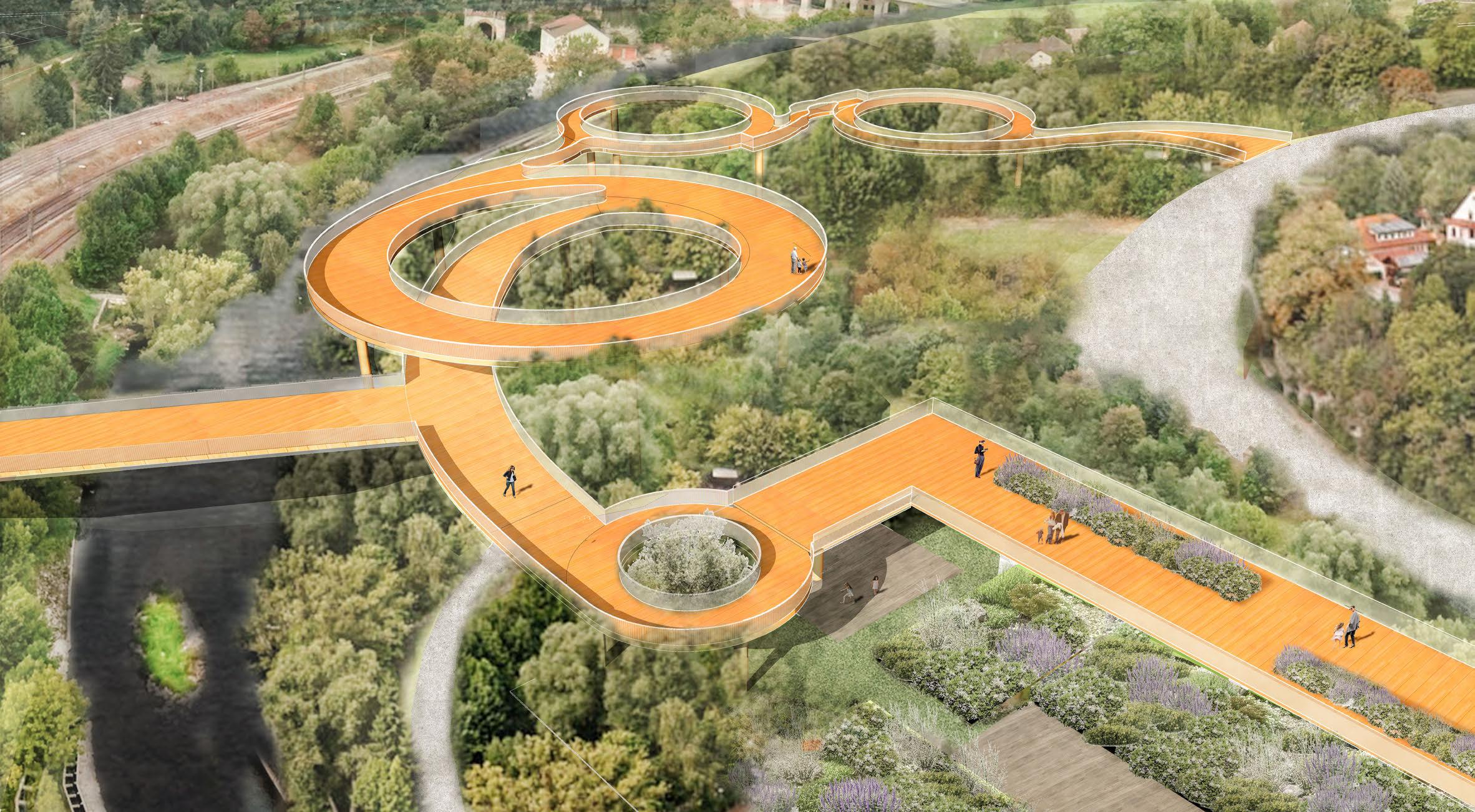
鸟瞰 - LINK & LOOP 核心区 BIRDVIEW - LINK & LOOP CORE SECTION 跨越轨道和内卡河的LOOP环形桥 药用花园 LINK创意园艺展示区 LOOP Ring Bridge crossing the railways and Neckar Medical Garden LINK Creative Gardening Main Exhibition Area
The main venue of the State Horticultural Exhibition is designed with a highly creative LOOP loop-shaped landscape bridge that connects the east and west banks, the old town and the main exhibition area, creating the first three-dimensional horticultural exhibition space, creating a different kind of horticultural exhibition on the double line of LINK & LOOP".
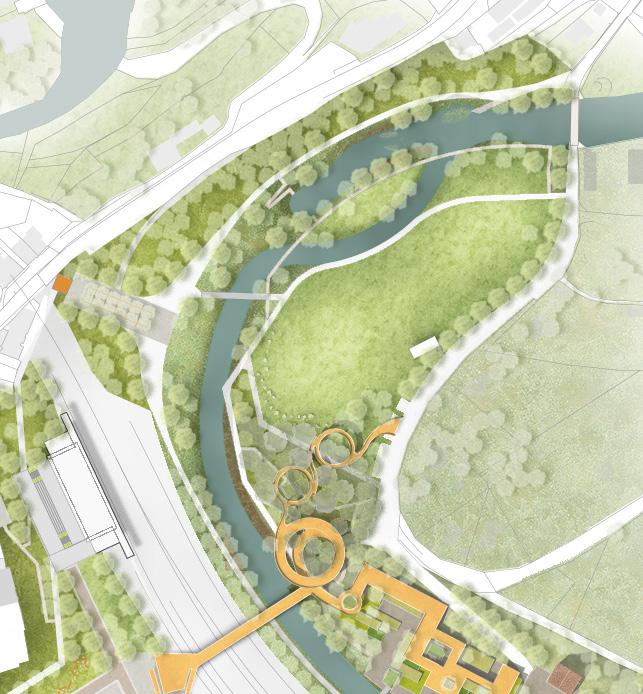
该区域设计原则以最大限度尊重原草坪的地形和植被为主旨,以内卡河的记忆为主题,选取在改造 过程中剩余的建筑石料(如水坝,或其他有历史价值的建筑),经排列组合的形式,打造草坪上的 大地艺术景观,为到访者打造一个开阔现代的,同时具有历史记忆感的参与式活动大草坪。同时, 结合不同的堤岸改造方式,在内卡河周边植入多样的亲水体验步道,增加河流的亲近感。 花架广场 滨河体验带 森林探索花园 岛屿花园 记忆大草坪
D 15 15 19 19 17 17 16 16 18 18 NECKAR EXPERIENCE SECTION 内卡河体验区 Riverfront Experience Belt Flower Pavilion Plaza Forest Exploration Garden Island Garden Great Lawn of Memory
FLOODPLAIN STRUCTURE
与自然共生
By treating the entire Neckar Experience Section as a "blue container" to absorb dynamic water levels, the floodplain structure of the area will greatly increase flood capacity and thus the water resilience of the city. During the week, large events such as music festivals, lawn markets, and RV campground parties will be held here. In the event of intense precipitation, the area will be transformed into a natural reservoir, acting as a natural flood buffer and reducing flood damage to the surrounding area.
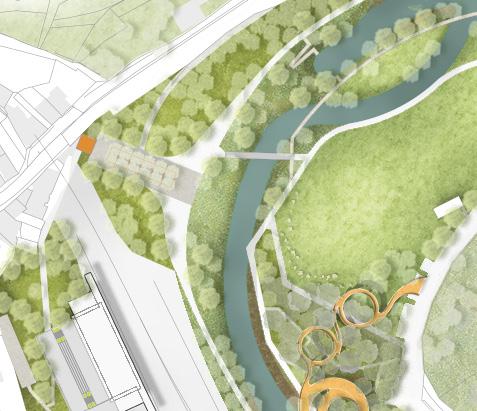
通过将整个内卡滨河体验区视作消纳动态水位的“蓝色容器’,该区域的泛洪结构将极大地增加洪水容 量,进而提升城市水韧性。平时,大型的活动,如音乐节,草坪市集,房车营地派对等将在这里举行。 当遭遇强烈降水时,该区域将转变为天然的蓄水池,充当自然的洪水缓冲区,降低洪水对周边的损害。

HQ10 551.40 HQ100 552.10 HQ-Extrem 552.90 泛洪区结构
SYMBIOSIS WITH NATURE Flower Pavilion Plaza Great Lawn of Memory Neckar Experience BeltAccessible River Bank Cycling Race Experience Path 可进入式河岸 骑行赛道体验径 553.00 585.00 555.00 546.00 花架广场 记忆大草坪 内卡体验带 Vertical Elevator 垂直电梯
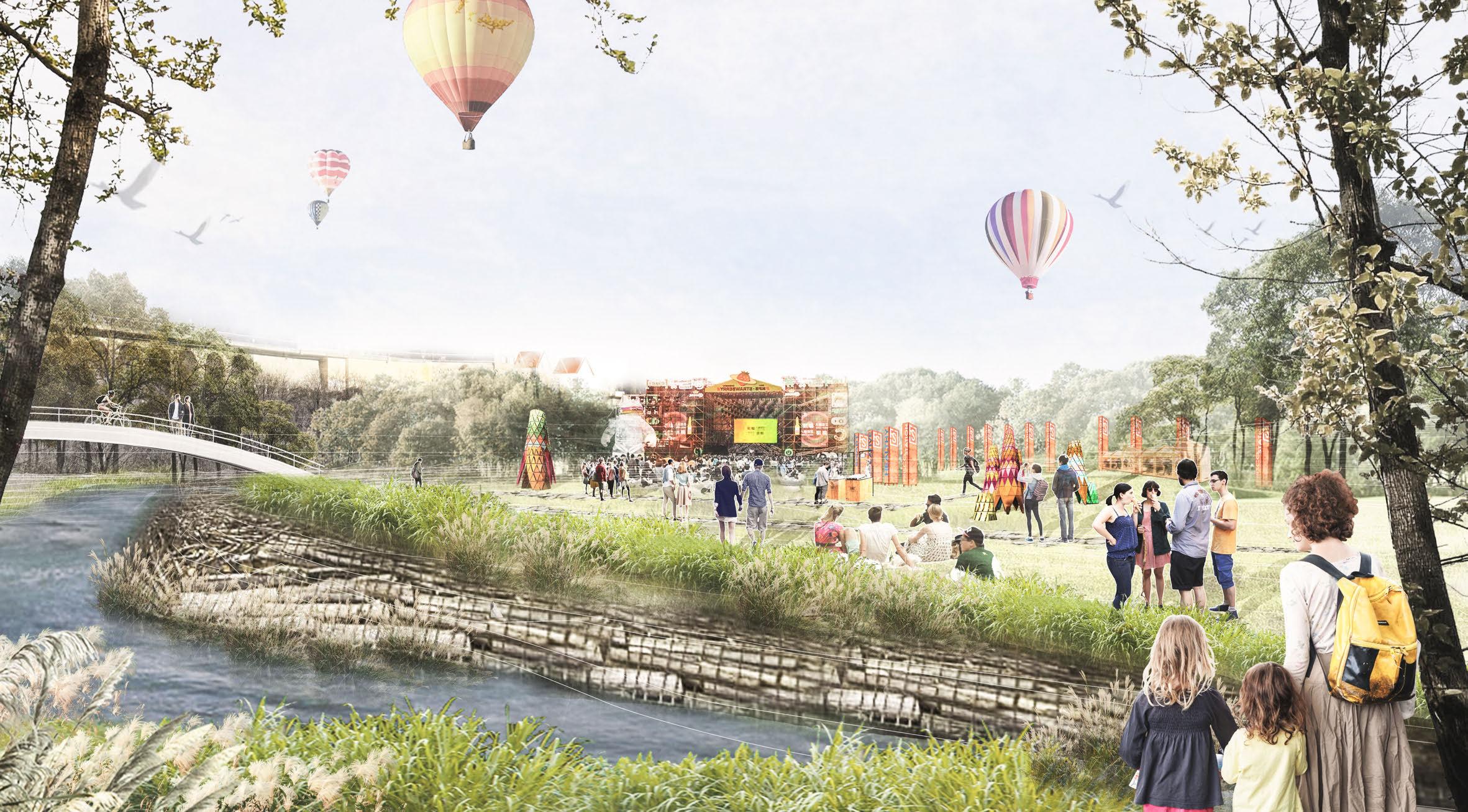
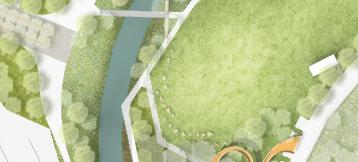
记忆大草坪 GREAT LAWN OF MEMORY 内卡栈桥 内卡河的再野化 记忆大草坪 音乐表演节 Neckar Trestle Neckar Renaturalization Great Lawn of Memory Music Festival
The knowledge sharing area contains the Nature Cognition Garden and the Orbital History Garden. The Nature Cognition Garden respects the original topography and vegetation and build themed botanical gardens to show the biodiversity of the region, turning the section into an outdoor museum-style area. The Orbital History Garden combines historical themes to create a distinctive flow of train history exploration for visitors.
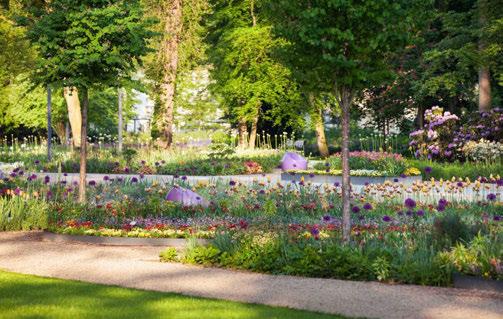
加游览娱乐节点花园,花园结合历史主题,为游客打造一条别具特色的火车历史探索流线。
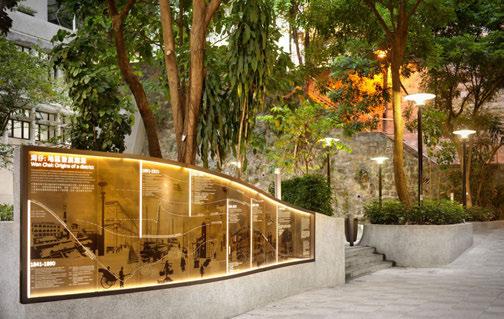
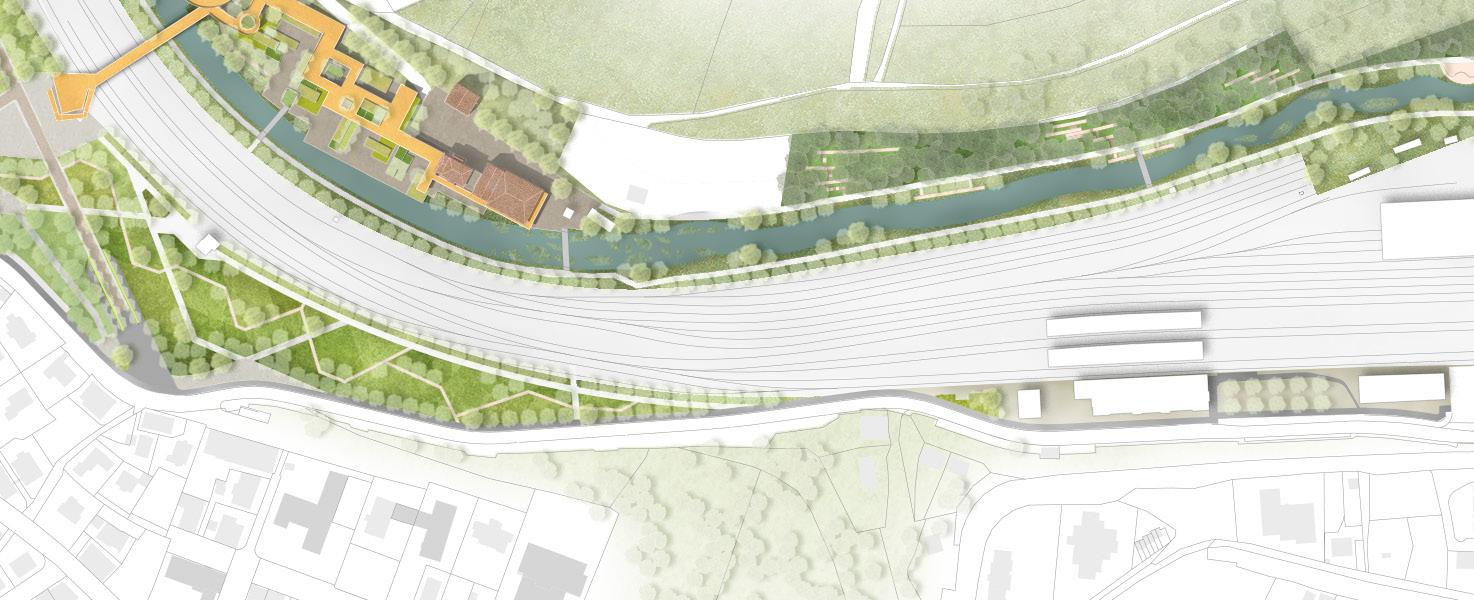
知识分享区包含了自然认知花园与轨道历史花园,自然认知花园以最大限度尊重原有的地形和植被为主旨,适当增设不同 主题的植物园,展示所在地理位置的生物多样性,以探索自然,认知自然的科普为主题,通过鼓励公众的参与性,打造一 系列不同植物主题微花园,把该区域打造成一个户外博物馆式的自然植物园。轨道历史花园遵循原有的交通系统,适度增
E 20 20 21 21 知识分享区 KNOWLEDGE SHARING SECTION Nature Cognition Garden 自然认知花园 Orbital History Garden 轨道历史花园
The Creative Art Garden combines the original slope with rhythmic walking and resting spaces to create a quarterly exhibition-style vertical art gallery, open to artists, students and various art charities to display art exhibits and conduct congress. The Dark Forest Experience Belt inserts winding trail through the forest to create a unique forest walking experience. Partially designed outward paths open up the eastern countryside and enrich the visit experience.
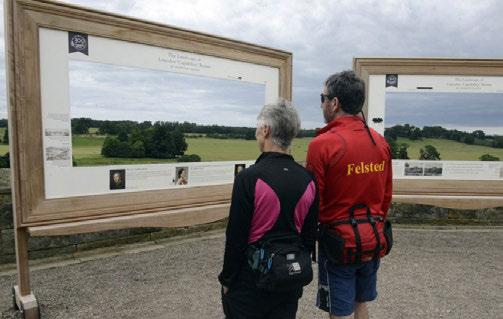
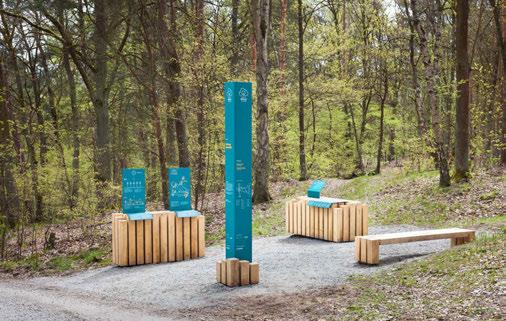
的体验感。
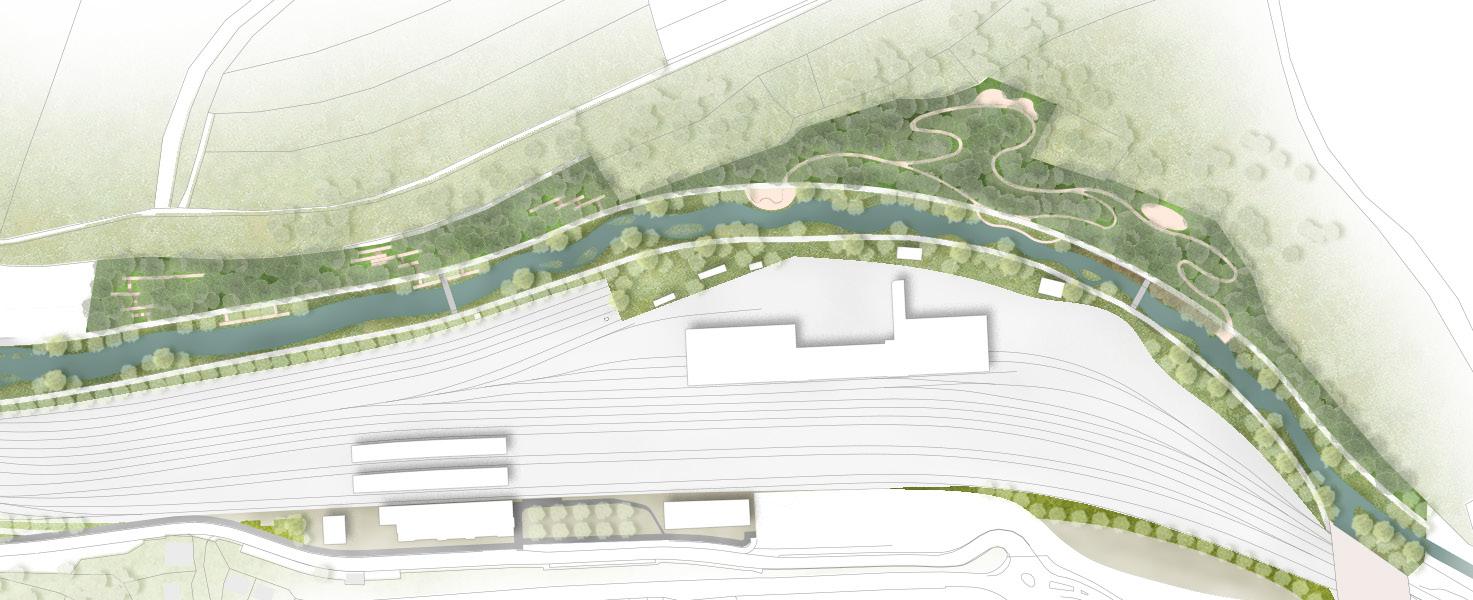
创意艺术园结合原有坡地地形,镶嵌带有节奏感的行走和停留空间,以此打造季度性艺术展览式的垂直户外美术馆,开放 给城市艺术家、学生及社会各艺术慈善机构用以展示艺术展品,开展艺术交流活动。黑森林体验带以低介入的方式在林间 置入蜿蜒的体验步道,打造特色林间穿行体验。局部设计外扩道路穿行于田野,打开东部乡野的观赏界面,丰富林间游览
F 22 23 密林探索区 FOREST EXPLORATION SECTION Creative Art Garden 创意艺术花园 Dark Forest Experience Belt 黑森林体验带 22 23
FINAL BOARD

成果图板































































































 Future
Creative
Featured
Future
Creative
Featured














