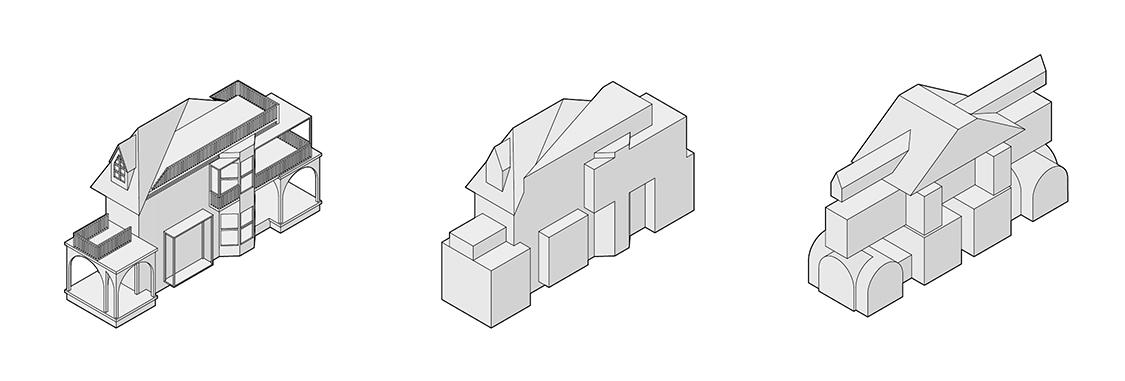CIARA ALLEN
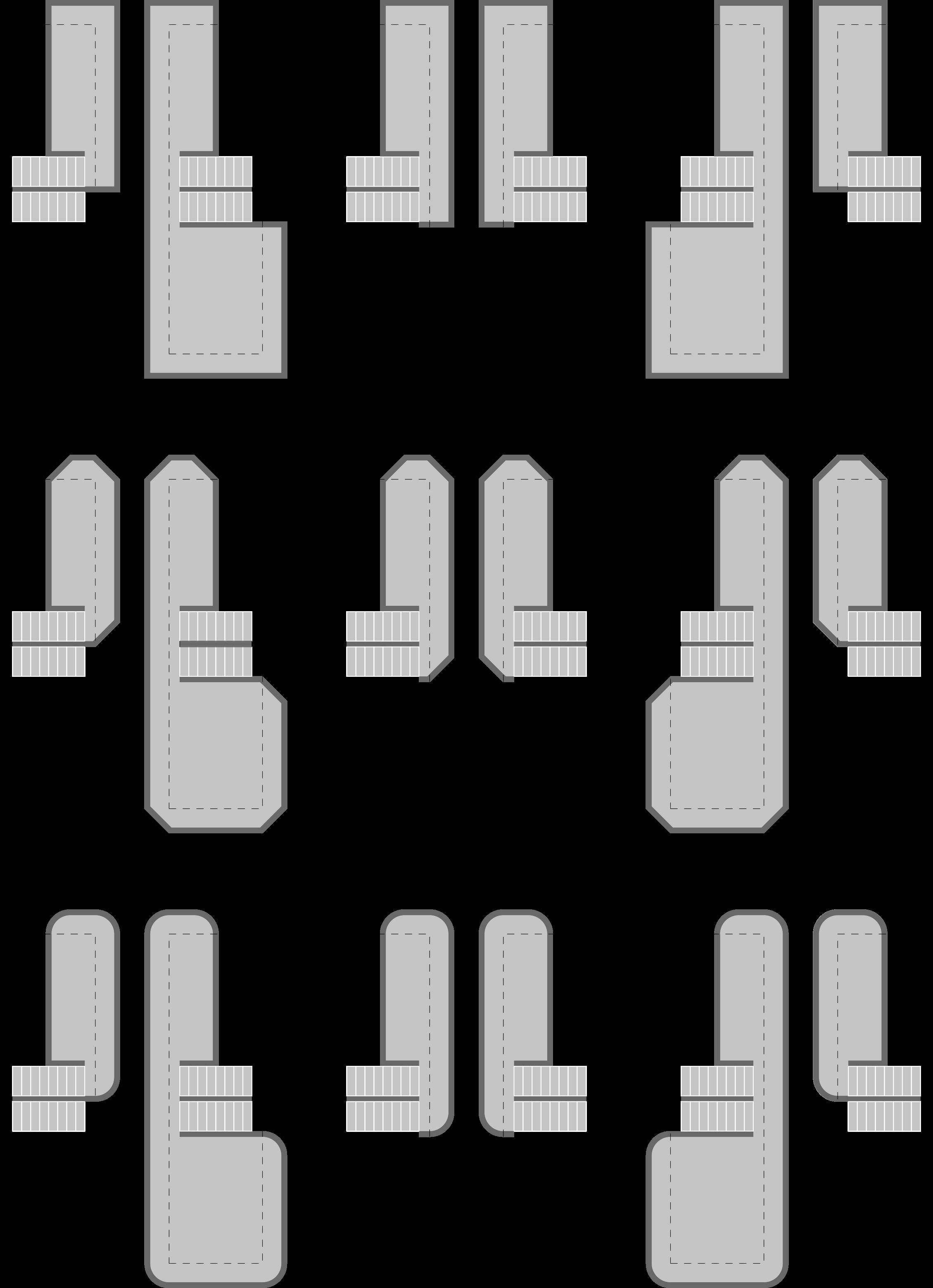
ACADEMIC & PROFESSIONAL PORTFOLIO




605.202.0312
CIARA_ALLEN@OUTLOOK.COM
UNIVERSITY OF MINNESOTA-TWIN CITIES MASTERS OF ARCHITECTURE
ANTICIPATED GRADUATION: MAY 2024
GPA: 3.7/4.0
UNIVERSITY OF NEBRASKA-LINCOLN
Bachelor of Science in Design, Architectural Studies
Graduation: May 2021
GPA: 3.8/4.0
WORKSHOP APD MINNEAPOLIS, MN / MAY 2023 - AUGUST 2023
Intern
Responsibilities
2062 MARSHALL AVE ST. PAUL, MN 55104
Collaborated with project managers to create drawings, renders, and schedules for projects / Modeled and rendered images and presentations for client meetings / Led tutorials and developed workflow processes for introducing Enscape to office.
UNIVERSITY OF MINNESOTA-TWIN CITIES MINNEAPOLIS, MN / SEPTEMBER 2022 - PRESENT Graduate Teaching Assistant
Responsibilities
Communicated with instructors to aid in facilitation of Design Fundamentals I and II courses / Led discussions, software tutorials, and critiques of student work / Graded student work and served as first point of contact for student communication on assignment questions.
NSPJ ARCHITECTS PRAIRIE VILLAGE, KS / AUGUST 2021 - AUGUST 2022
Intern
Responsibilities
Communicated with project managers to assist in drafting and modeling responsibilities / Attended client meetings and aided in client + consultant communication / Led field measures and developed + documented 3D scanning process for resource efficiency / Created renderings to be presented at client meetings.
Experiential Learning through Architectural Representation
Responsibilities
SKILLS
Co-authored an abstract and paper to be submitted for peerreview / Presented in an international research conference.
AUTODESK Revit, AutoCAD / 3D MODELING SOFTWARE Rhino 3D, SketchUp / ADOBE CREATIVE SUITE Photoshop, Illustrator, InDesign, Premier Pro / RENDERING Lumion, Enscape

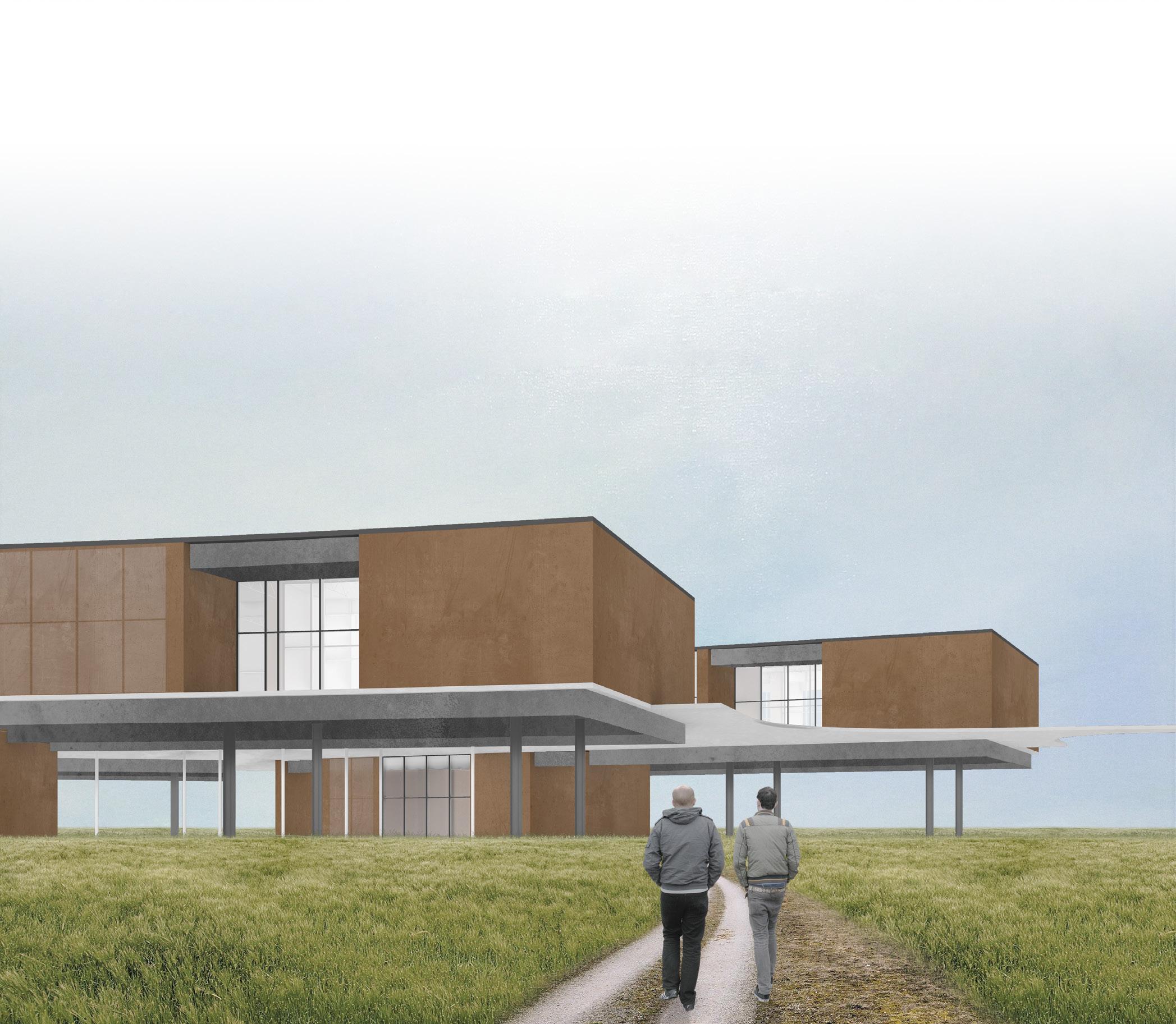
This project takes place by Pig’s Eye Lake in St. Paul, MN. The lake is surrounded by a variety of recreational and industrial activity and bound by the natural and manmade barriers of the Mississippi River and active railroads. North of the lake resides Pig’s Eye Park, a former landfill and as a result superfund site under efforts of remediation due to extreme pollution over several decades in the mid to late 20th century.
FALL 2023 URBAN SCALE INSTRUCTOR: JENNIFER YOOS / DAN CARLSON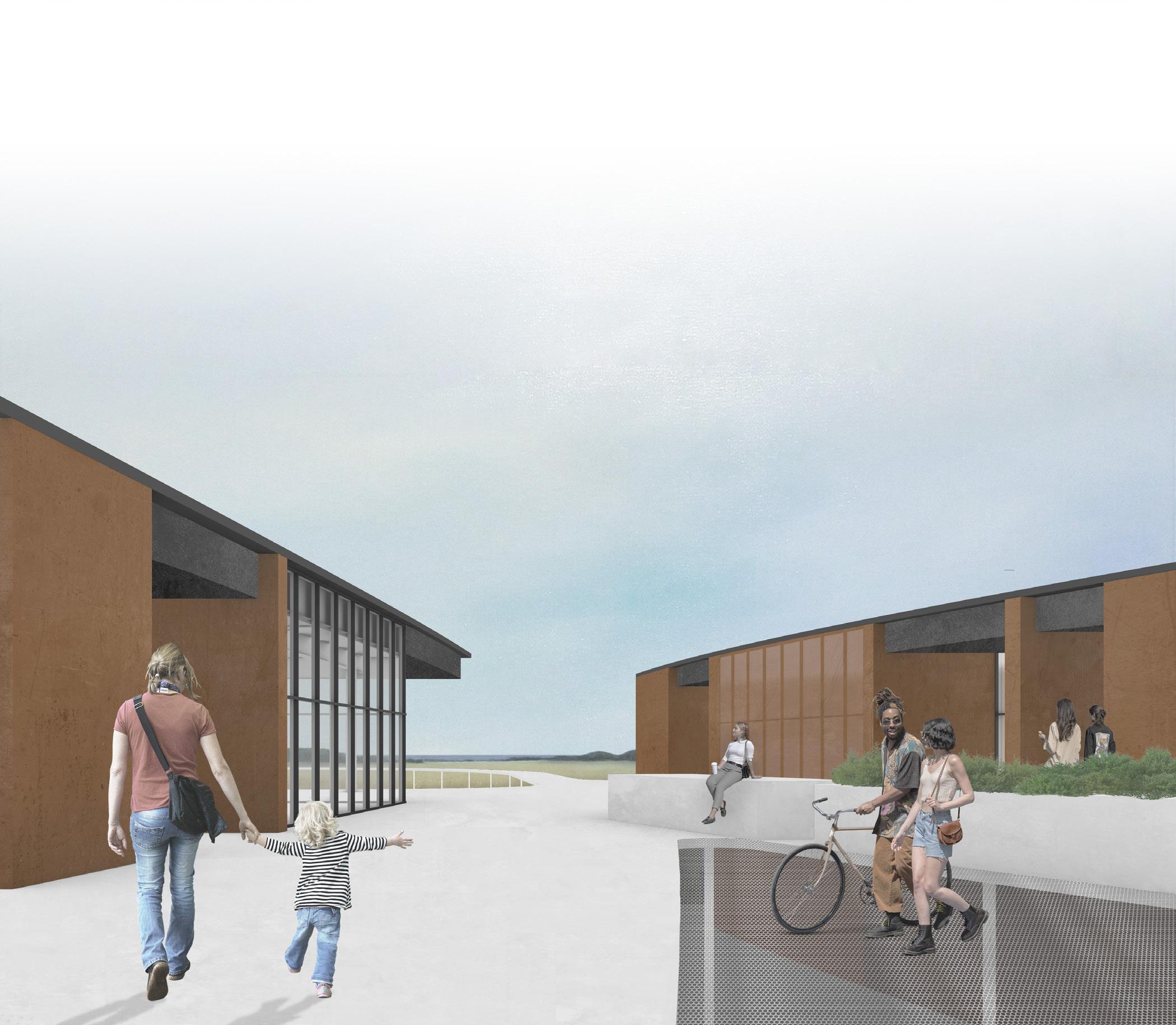
Pig’s Eye Park, though the largest park in St. Paul, is largely unknown to citizens, difficult to get to, and very limited in the amenities and recreational activities it offers. The few trails located on site are unmaintained and visual access to the lake is blocked due to the natural overgrowth occuring. This park acts as the site for my project and its continuously polluted landscape become the subject for my intervention.

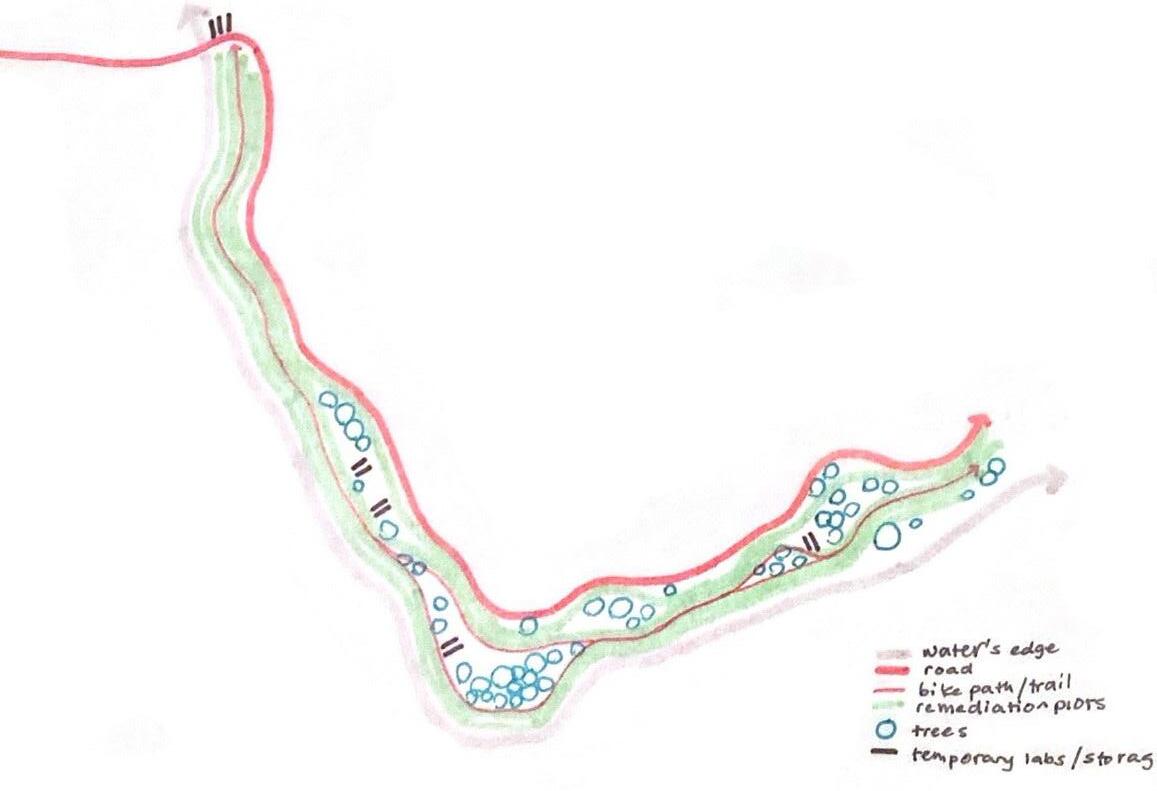
study diagrams
Early on I identified an interest in phytoremediation as a tactic for remediation as Pig’s Eye Lake has previously been utilized for small-scale study by artist Mel Chin and revealed a great potential for the success of this method. Phytoremediation involves planting and harvesting plants known as hyperaccumulators which have the ability to extract metals or other pollutants out of the ground. This process is highly cost-effective and low-maitenance, but also time consuming and as a result requires development for an organized and dedicated system. My intentions were to design such a system that would also allow for park patrons to interact with the landscape through its various stages of remediation. I determined the water’s edge along Pig’s Eye Park to be the most crucial boundary to remediate.


study diagrams

Residing pollutants leach out into and contaminate the lake which flows directly into the Mississippi River. From here I was able to use offsets from the water’s edge to organize strips of plots that would create a hierarchy of pathways for visitors to transverse between. These strips would also be flexible enough to bend around existing trees and create pockets for patron activity. The basic site strategy of offsetting plot strips is visualized above. Strips are divided where sharp corners in the offsets are located to create pathways from the edge of the remediated area inward. A road and bike path surround the remediated area for visitors and service vehicles to travel on. The site is also divided by a road and raised walkway above which creates access to the center of the remediation and location of my building.
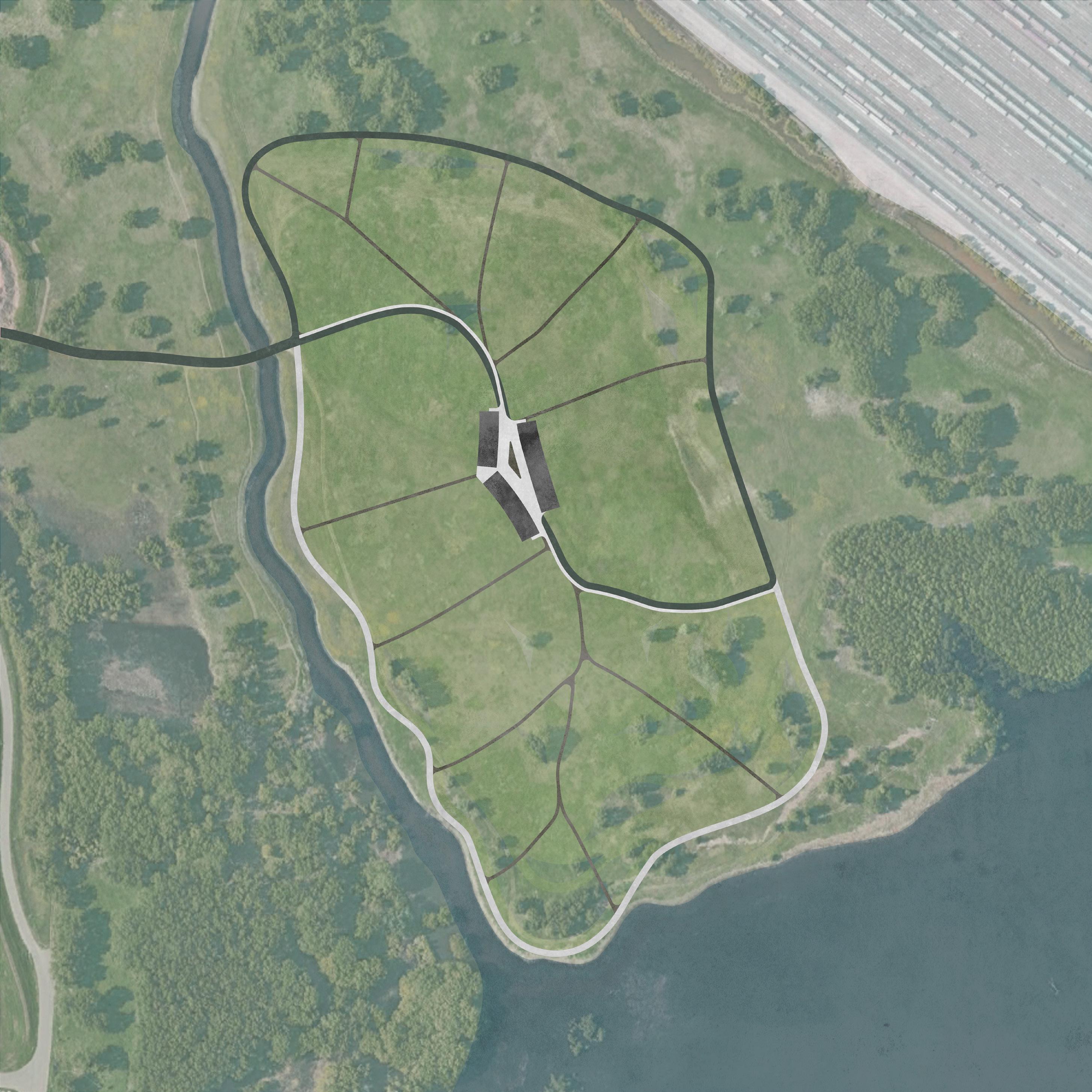



The building component of this project is intended to support both community activity and phytoremediation processes. It was a natural decision to locate my building at the center of the site so as to promote equal access from the outside edge. I decided to raise my building on stilts to maximize the amount of area I could remediate and generate a visual connection to the landscape as it extends to the lake.
site plan

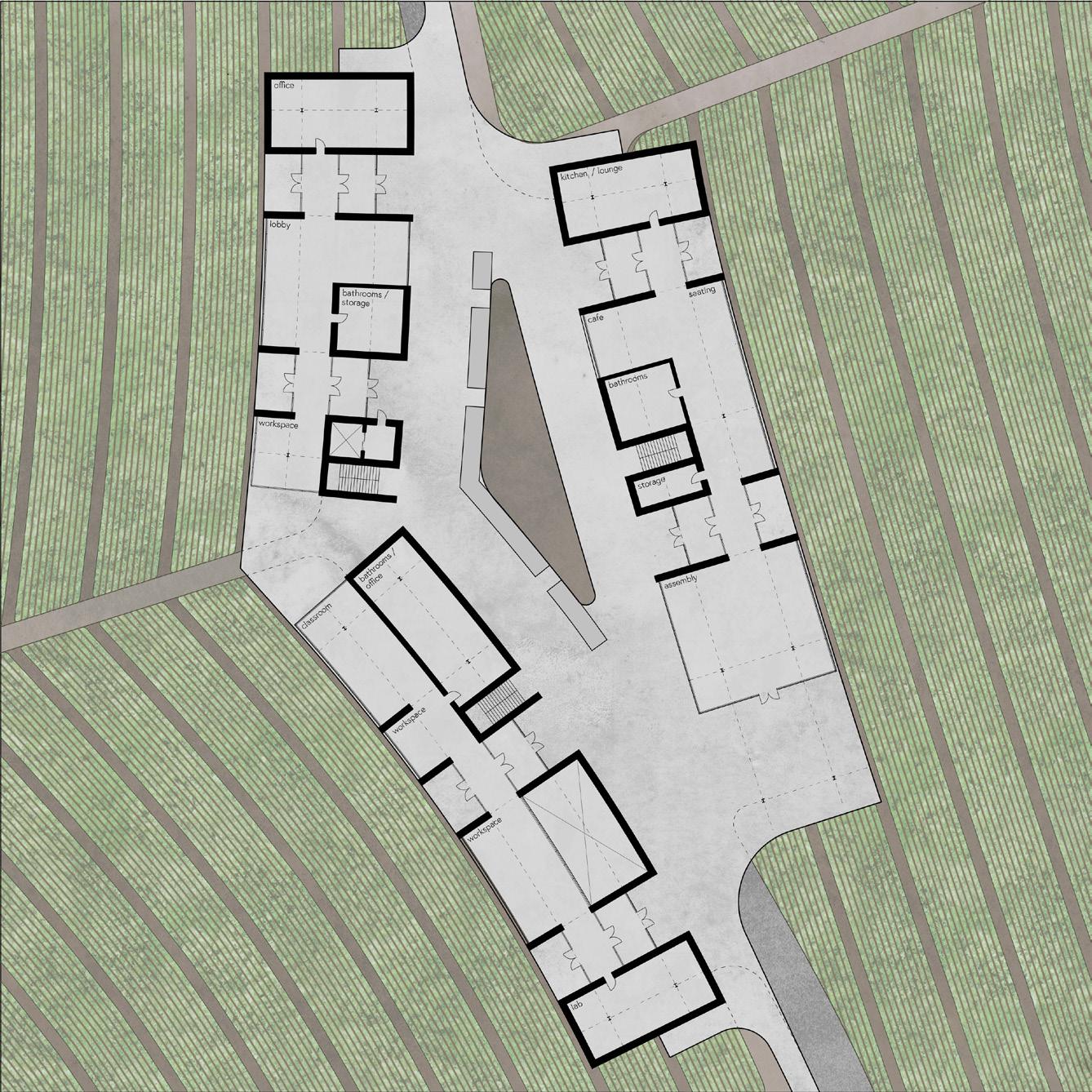
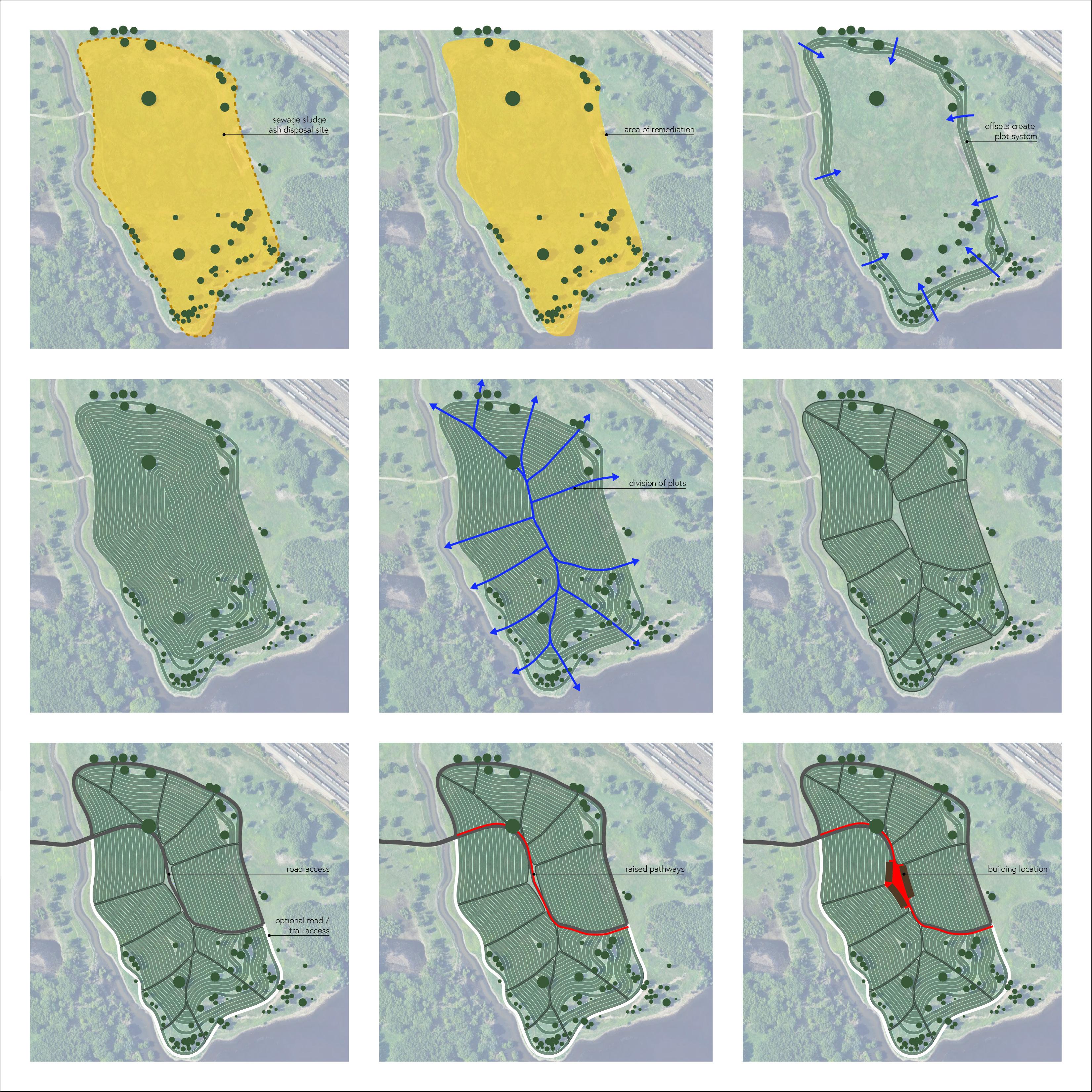
The pattern of the plot strips below is reflected in my floor plans and serves to organize movement and program. The building is therefore divided into strips itself which surround a central gathering and circulatory space. Cladding materiality was determined based on the function of each space within my building to allow for visual access to the landscape beyond as one moves throughout.
FALL 2022 INTEGRATE INSTRUCTOR: MOLLY DALSIN

east / front elevation
This project was situated on the last undeveloped lot in the Whittier neighborhood of Minneapolis. Partially inspired by an actual request for proposals by the Whittier Alliance, there was an opportunity to design a space which would include the community office, some form of housing, and a program of our choosing, while being considerate of the existing context and realities of structural and technical systems.
EAST ELEVATION 1/16” = 1’-0” ELEVATION = 1’-0”
The program I chose for my building was based on the Whittier neighborhood as a historic arts district, with the Minneapolis institute of art and Minneapolis College of Arts and Design located nearby. Though these institutions do offer community and post-secondary education, there is a lack of spatial representation for new artists attempting to establish themselves in the Twin Cities area.
floor plans
The program of my building follows an artist-in-residence model taken literally by providing space for new and establishing artists of the Twin Cities area to live, create, and showcase their work in, with potential to collaborate with the Whittier neighborhood on community activism projects. Most of the building is organized around a rigid structural grid which allows for the progression of more intimate conversations and collaborations. Opportunities in the form of double height spaces on each floor allow for the breaking of this grid.
SOUTH
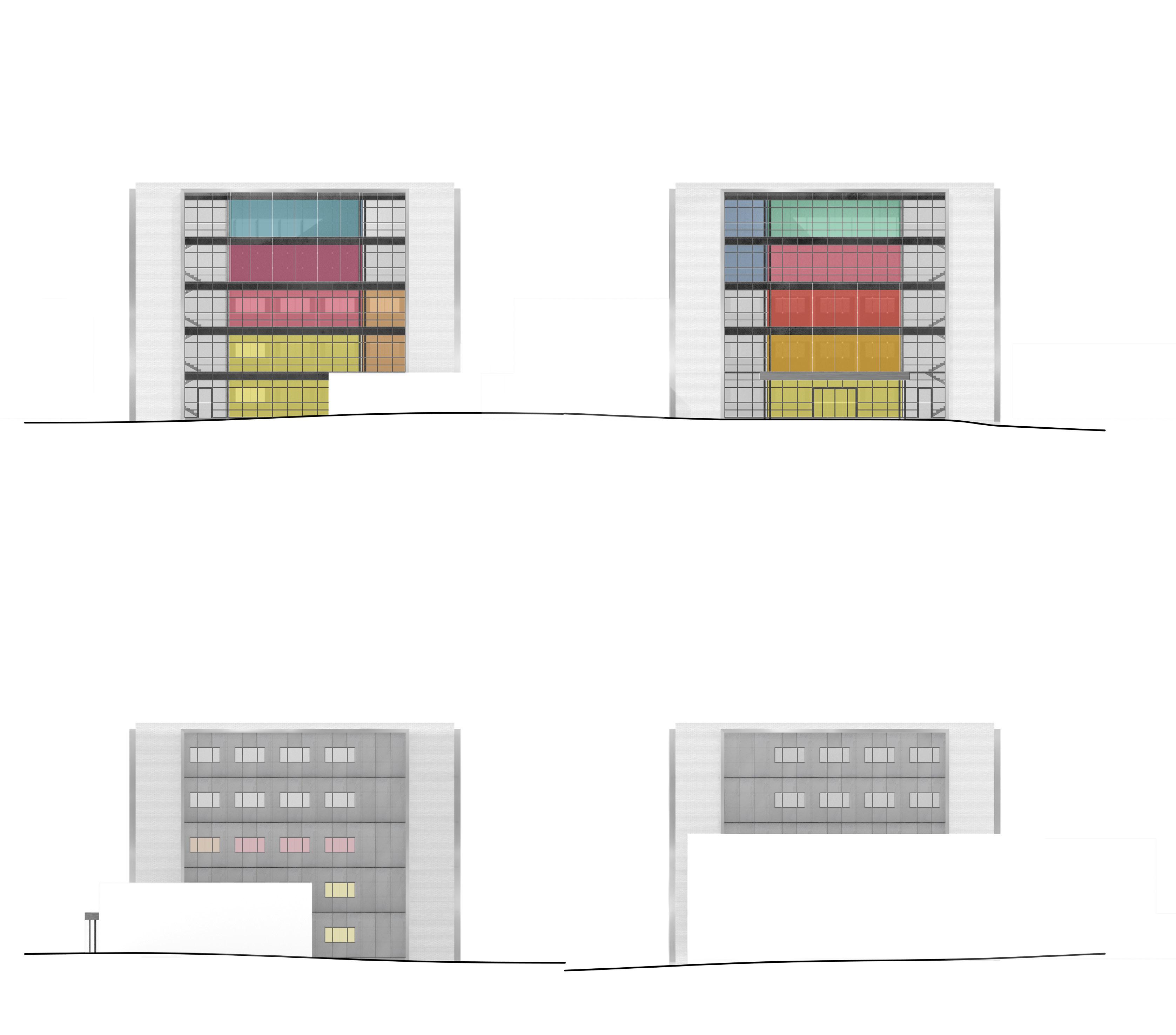
NORTH
The double height spaces, enclosed with colored glass, reveal a relationship between the programmatic activities on each level and invite curiosity from both within as well as beyond the building onto the street. A double-skinned facade system encases the building as an opportunity for me to develop my understanding of passive heating, cooling, and ventilation as well as to maximize transparency and create a layered effect of content and interactions that occur within the building.
1/16” = 1’-0”
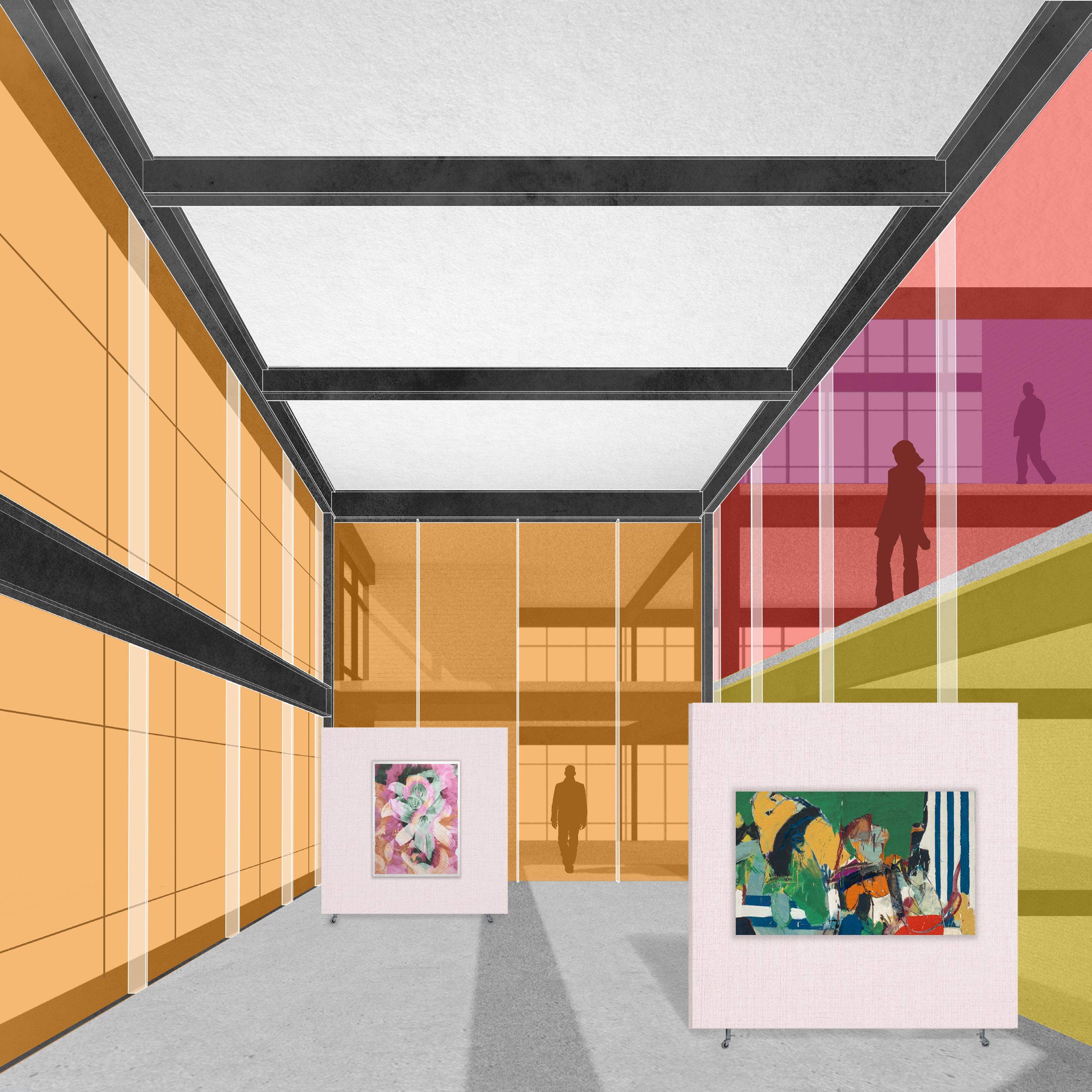

The colored glass panels are supported by structural glass fins which differntiate the space from the facade system and provide a clean aesthetic within the interior building, emphasizing the gridded lines of the exposed strucutral system instead. There is an opportunity to peer into the spaces of multiple floors at once to visually connect the building’s activities throughout.
interior render
DETAIL A: COLUMN CONNECTION
DETAIL B: DOUBLE-SKINNED FACADE

structural diagrams
structural details
Structurally, the building is supported by a steel frame that is composed of beams, girders, and column groupings. The central bay features groupings of four smaller columns which allow for the passing of the colored glass between them to create an effective transition through the different spaces. The columns are welded together at the top and bottom via steel plates which horizontal members rest upon. Each corner of the building also includes CMU cores which act as additional structure and shear walls. Connecting each of these cores is the double-skinned facade system, composed of a cable-net facade on the exterior and an operable curtain wall on the interior. Outside air intake occurs at the bottom via vents and passes through grates which connect the facade on each level to the steel deck floor system. Vents are also placed at the top where the air can exit through the parapet, utilizing the stack effect to passively heat and cool the building.
A REIMAGINING OF THE POST-PANDEMIC CITY
FALL 2020 COLLABORATE INSTRUCTOR: JASON GRIFFTHS
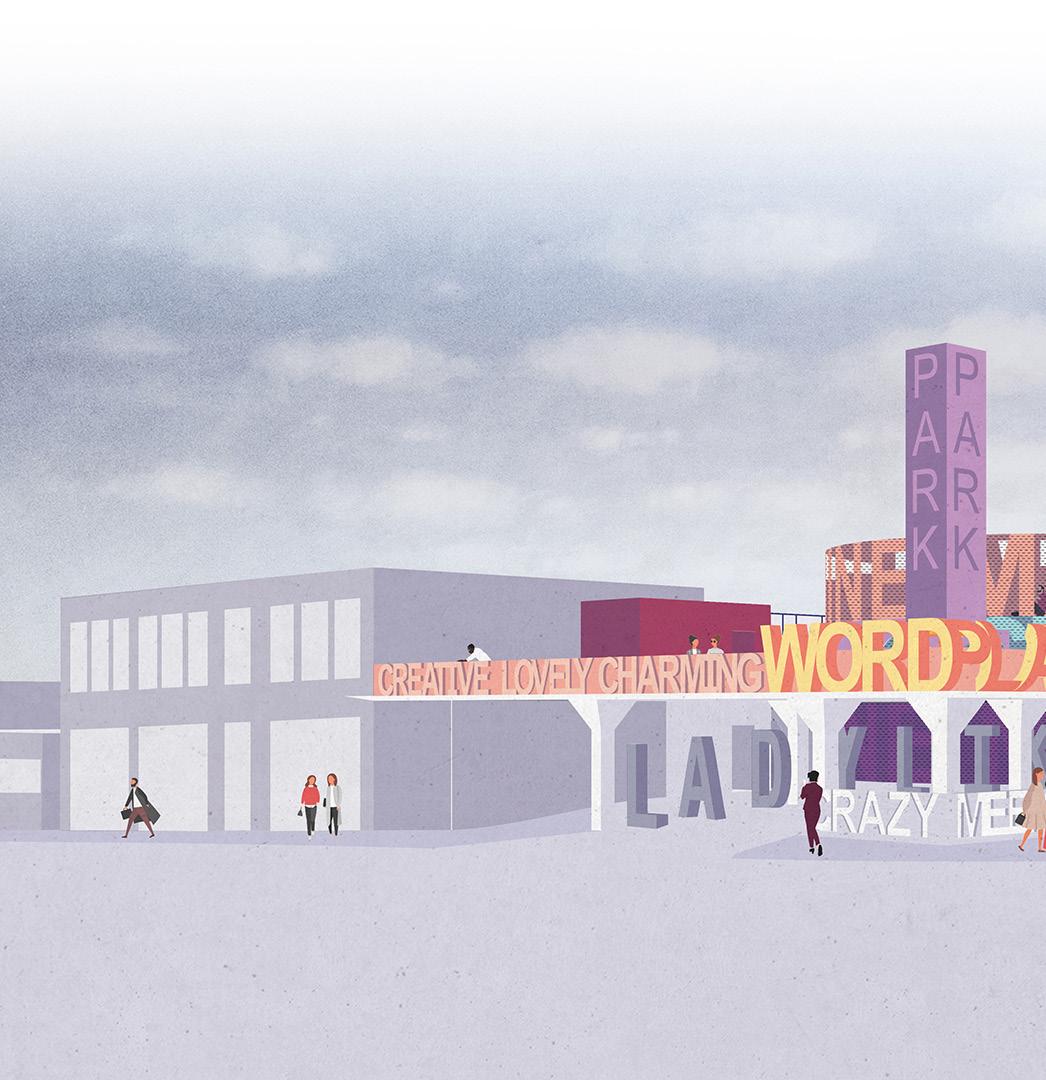
This semester began with an understanding of Stephanie Wakefiled’s Anthropocene Backloop, which is a phenomenon describing patterns of human development. Following periods of high development and environmental exploitation, society is thrown into the backloop by largescale unplanned events, such as war, natural disaster, or a global pandemic.
While COVID-19 brought widespread change that left no one untouched, this period of crisis is also an opportunity for creative reorganization. Wordplay, a project in collaboration with Frannie Folsom and Katelyn Nimic takes a look at both physical and societal vacancies within the modern city to promote positive change.
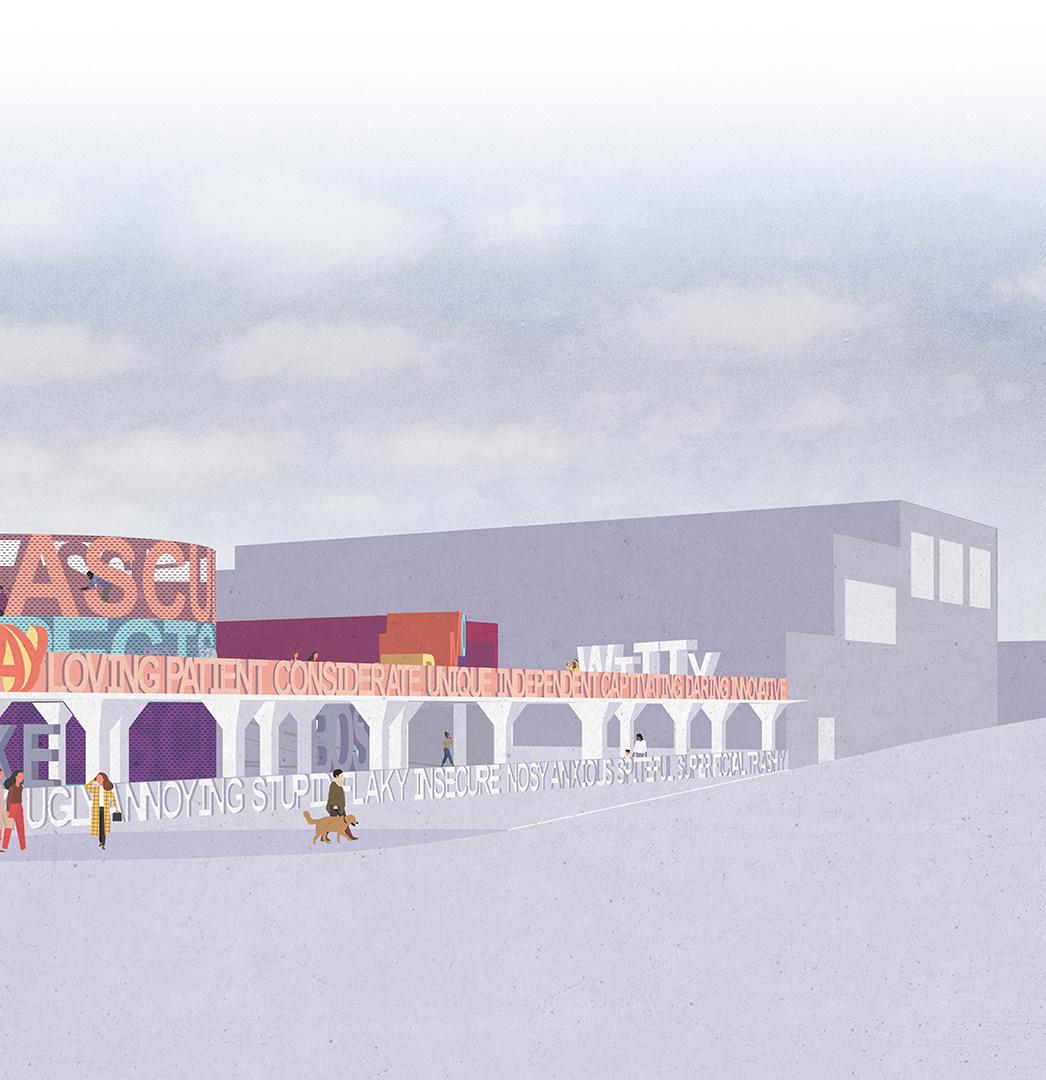

rendered perspectives concept compositions
The backloop has always been associated with women’s advancement. During the Black Plague, more complex ideas of femininity led to women being identified beyond merely their marital status. During the American Revolution, women went from being viewed as easily corruptible beings to the moral backbone of the family. And during World War II, women took part in the war effort by filling voids working outside of the home, as famously depicted by Rosie the Riveter.
Our project takes a look specifically at everyday language used to devalue femininity. We used a database called Building Without Bias by Hannah Rozenberg that analyzes and scores words based on how they are used in media to expose gender biases.
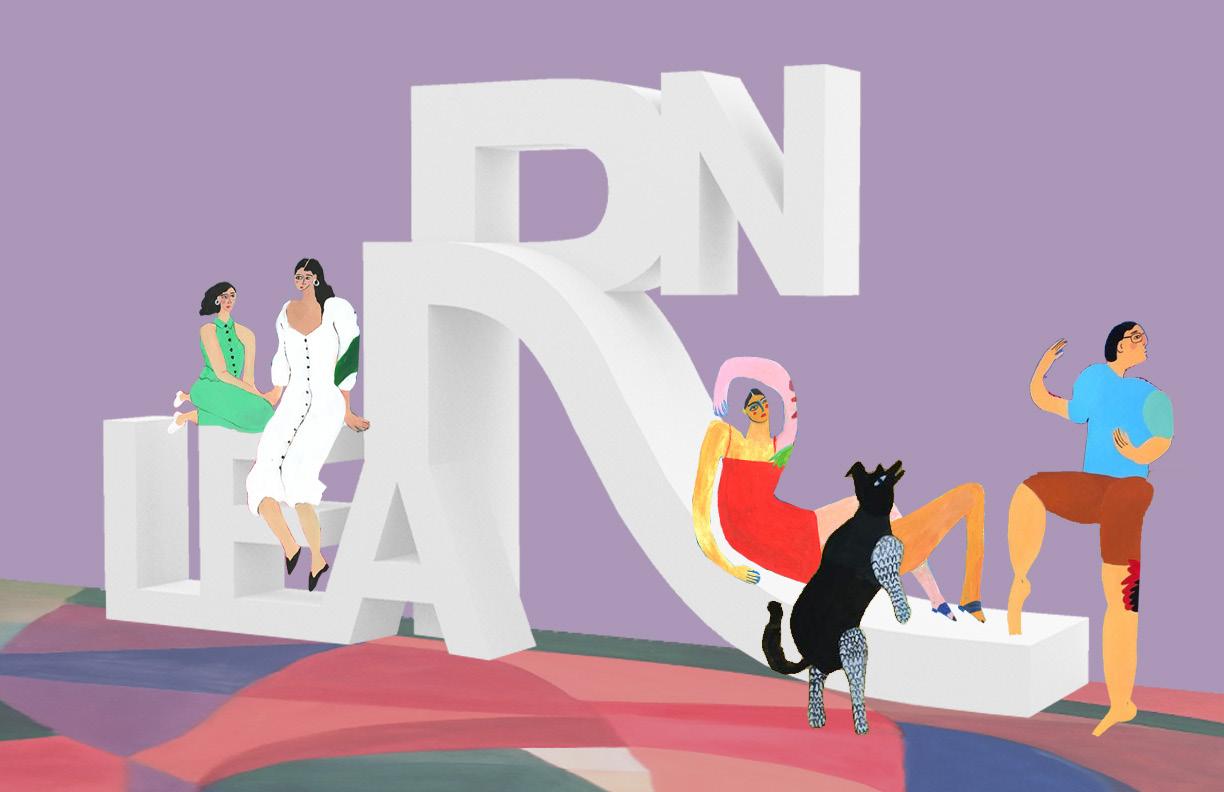
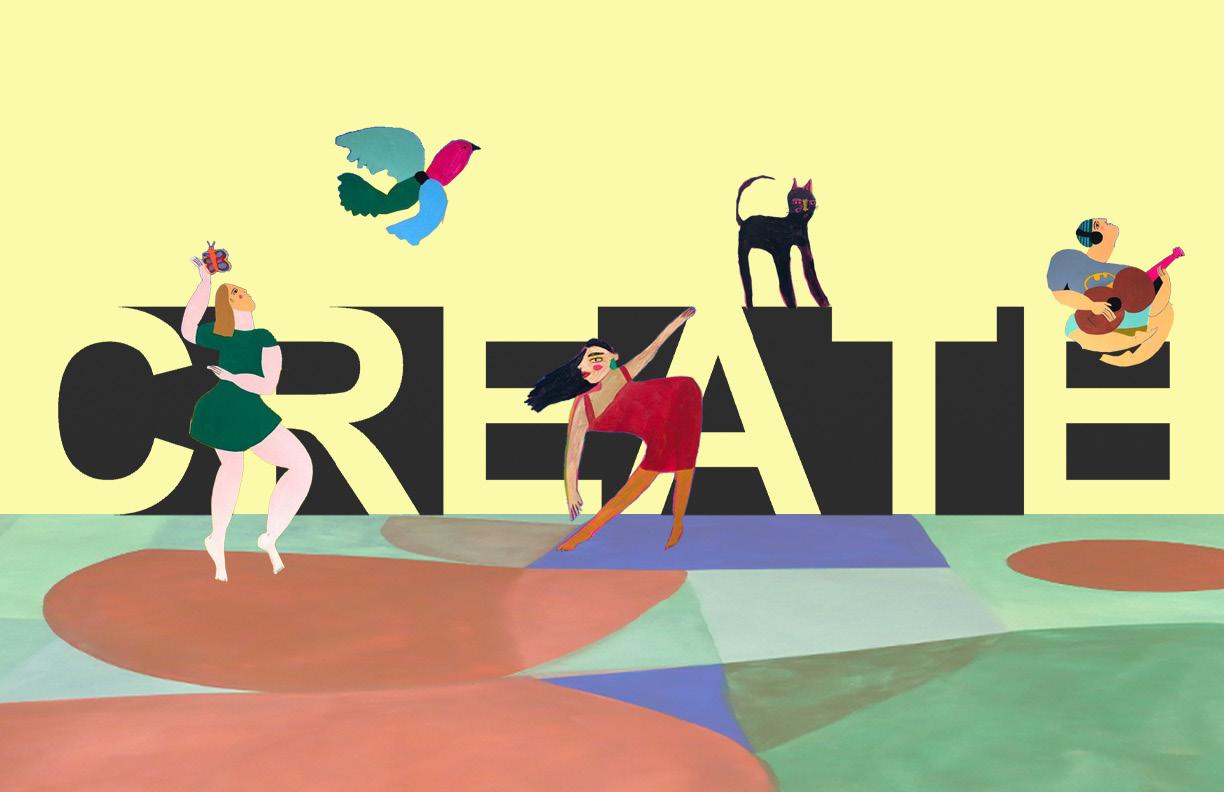

The site of our project is a downtown parking garage that is currently vacated as fewer and fewer people are commuting to work. Even without the database, parking garages are known to be less friendly places to women, but upon inspection, the architectural elements of the structure lend it to having a heavily masculine score. We decided to add only feminine scoring words to our project in efforts to mitigate the gap, taking a very literal approach to this method.

We used large, sculptural words throughout our project. Negative words are placed on the entrance level to acknowledge the double standards applied to feminine leaning people, whereas positive words reside on the top level to empower femininity. The words on the top level also form play structures to encourage physical participation and pay homage to how a lot of unhealthy gender biases are learned at an early age, and we believe can be unlearned with action and reflection.
section perspective

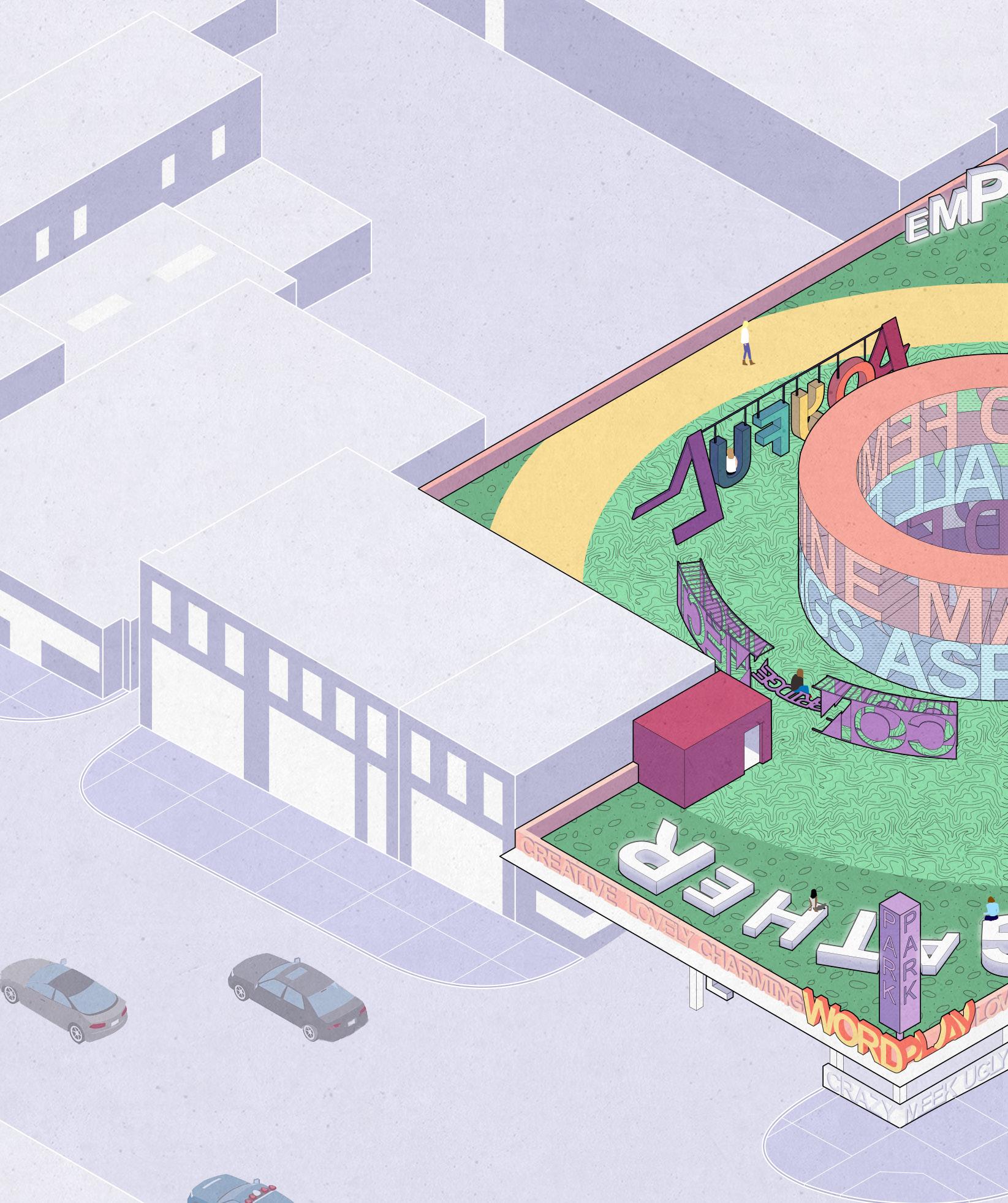
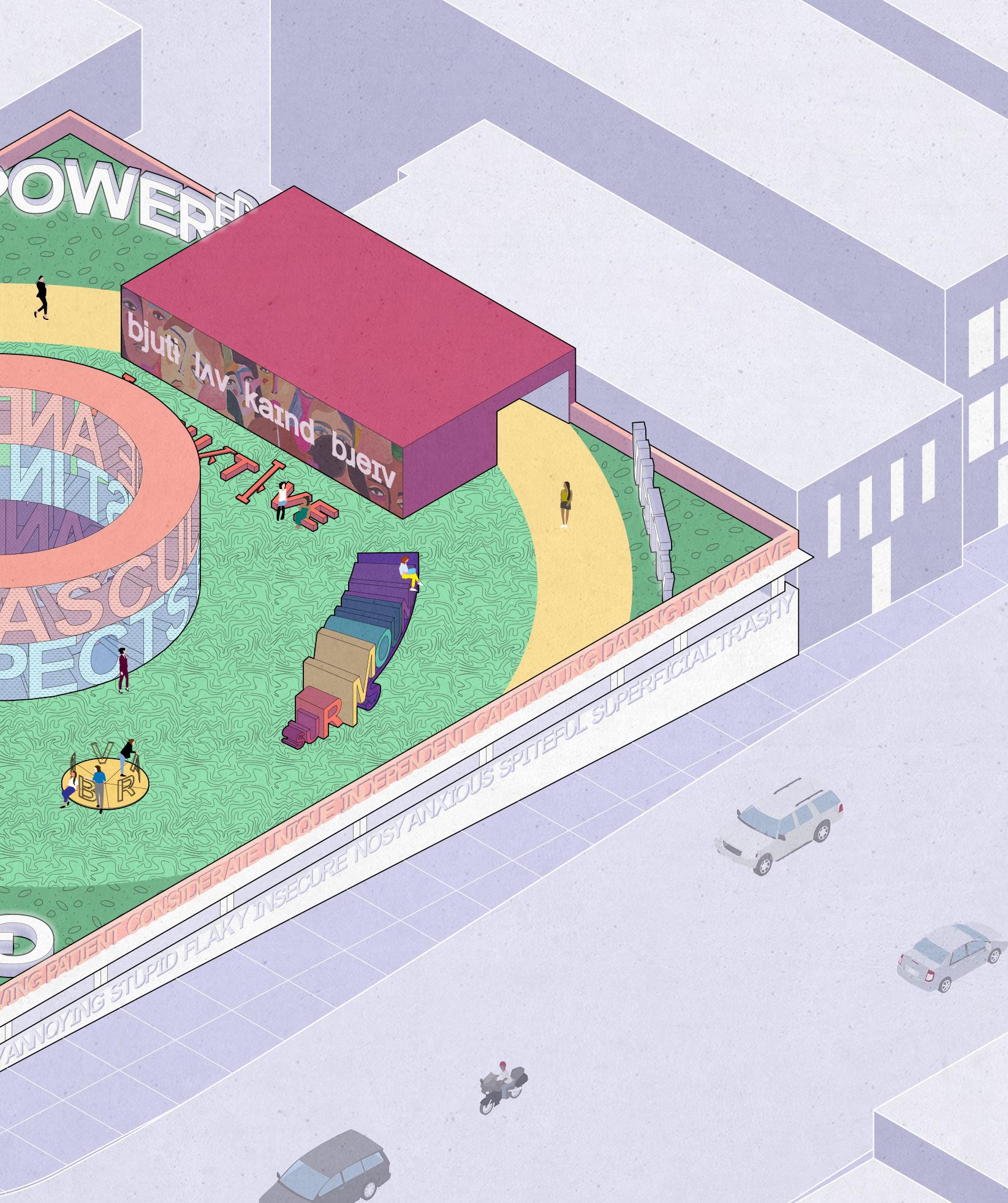
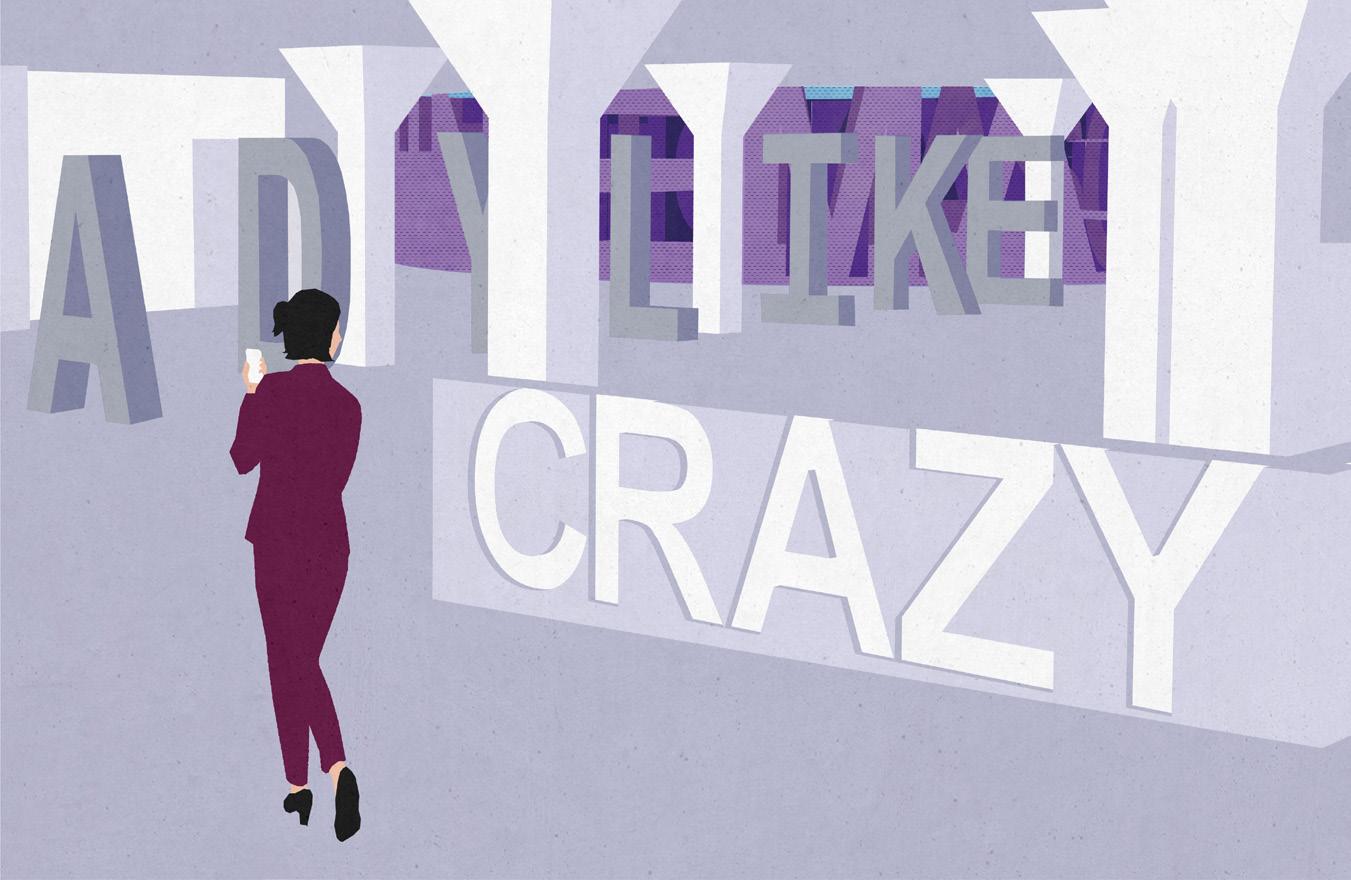



level 1 floorplan rendered perspectives
To aid in the narration of our project, we also wrote a book featuring the protagonist “Hero” and her journey through Wordplay, influencing our representation. Upon exiting the top floor, Hero is met with a series of words that replace the negative ones seen in the beginning. Hero finds that instead of ‘ladylike,’ she is dignified; instead of ‘fragile,’ she is empathetic; instead of ‘bossy,’ she is opinionated; and instead of a ‘bitch’; she is a woman.
Though Hero is a woman, our project is meant to be enjoyed by all, creating an environment that anyone can benefit from. Gender biases and the devaluing of femininity is something that negatively affects everyone, supporting limitations that don’t need to exist. Our hope is that Wordplay will add to the dialogue of a more inclusive future.

In the Boston-Edison Historic District of Detroit there lies a lot measuring 22.5’ by 133.5’. Formerly twice as wide, the lot was divided and sold after the house that resided there burned down. A study of the Detroit Municipal code revealed that due to zoning setbacks, new construction on this lot was limited to a 9.5’ by 33.5’ footprint.
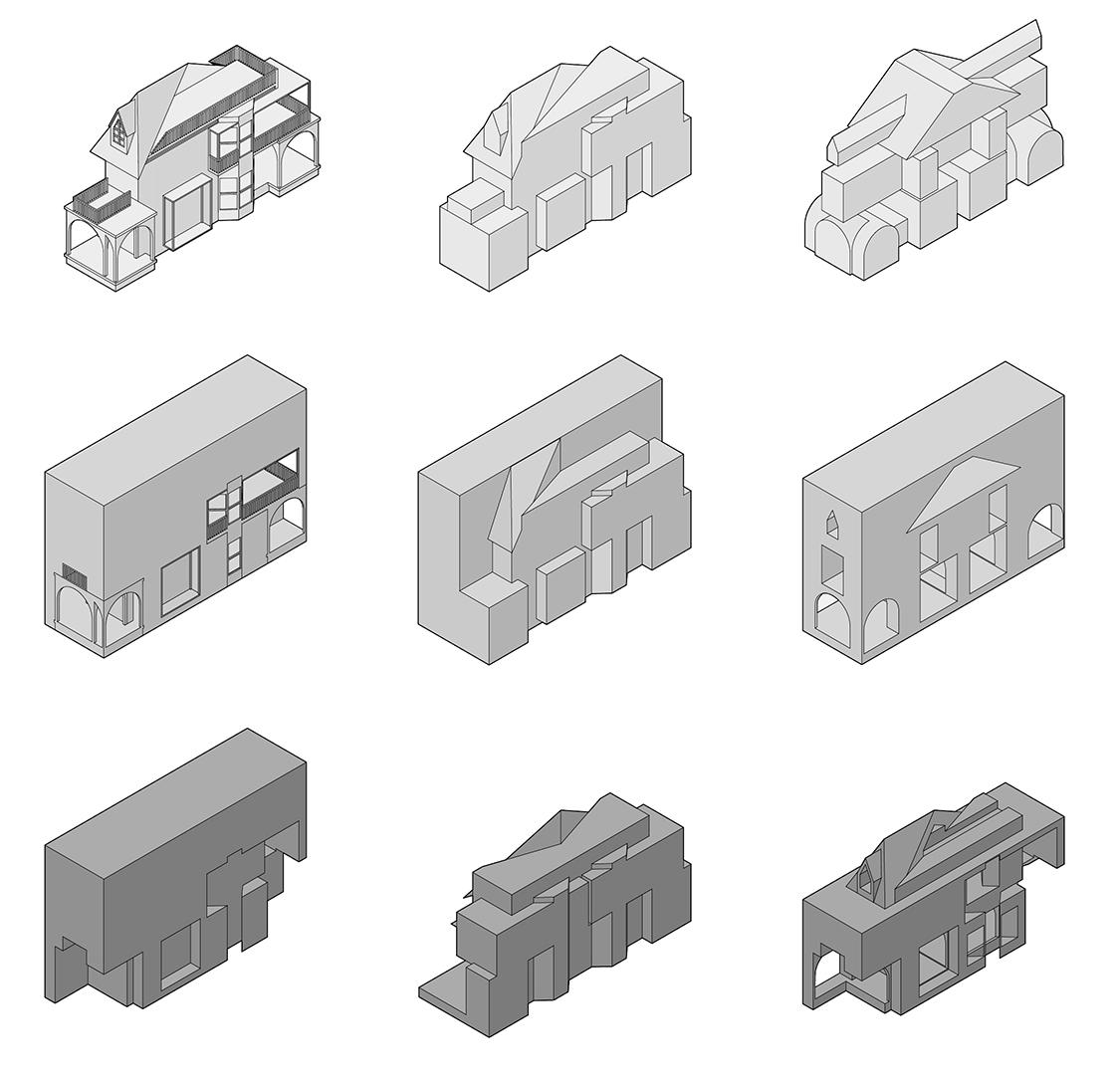
massing explorations
physical model
In addition to studying the constraints of residential construction, methods of stealing space were also studied. By examining various elements of a house [balconies, bay windows, porches, dormers, etc.], their definitions allowed potential to be taken advantage of while remaining within the restrictions of legality.

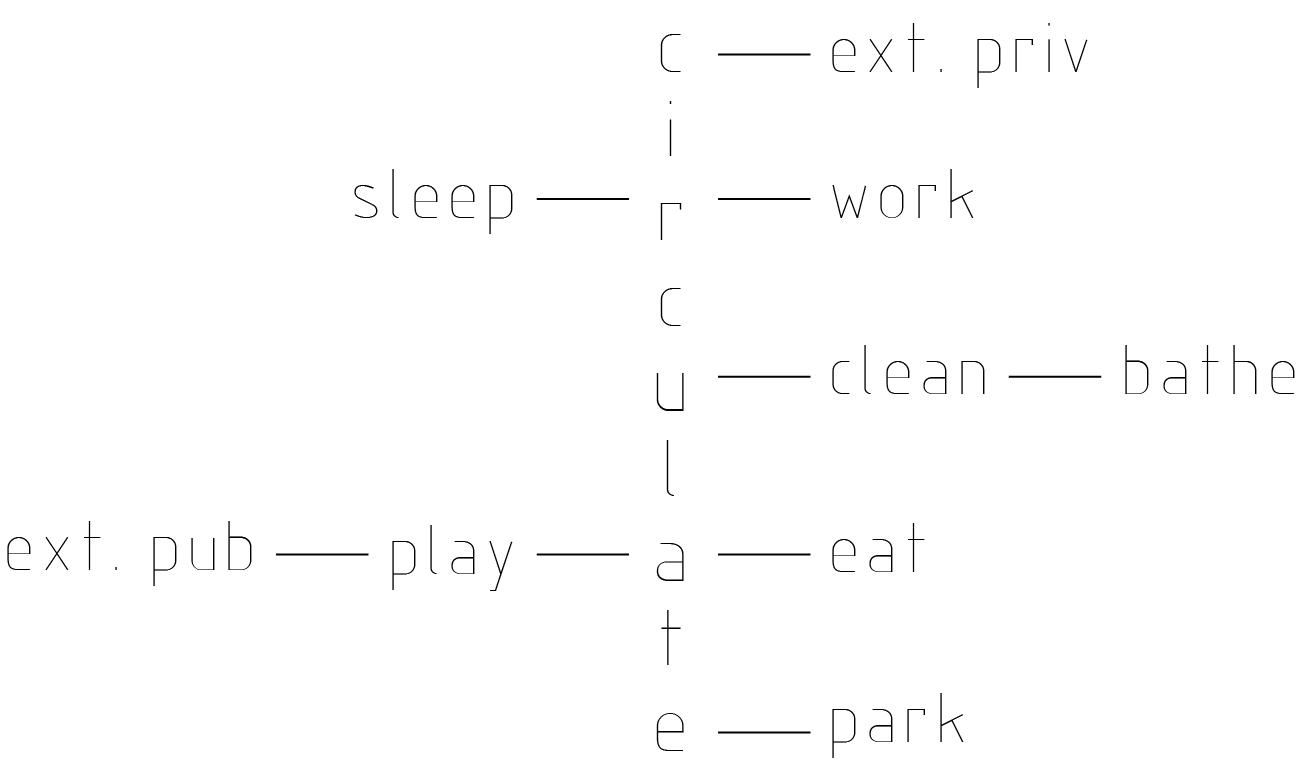
programmatic diagram
planar explorations
Following initial massing explorations, I explored my project in plan. Utilizing a split-level design was a strategy that maximized space while minimizing program overlap, allowing for an immersion of specific activity when one enters a room.
Rather than dissecting the floorplan horizontally to create a split-level, I dissected it vertically, emphasizing the narrowness of the house as well as the issue of habitable space. This issue was addressed by borrowing space with a perimeter of bay windows that, in addition to letting ample natural light in, also create transparency between the interior and exterior. Programmatically, this transparency is embraced as the most public programs are located on the ground levels of the house and become less visible and more intimate as one ascends to generate a vertical spectrum of privacy.






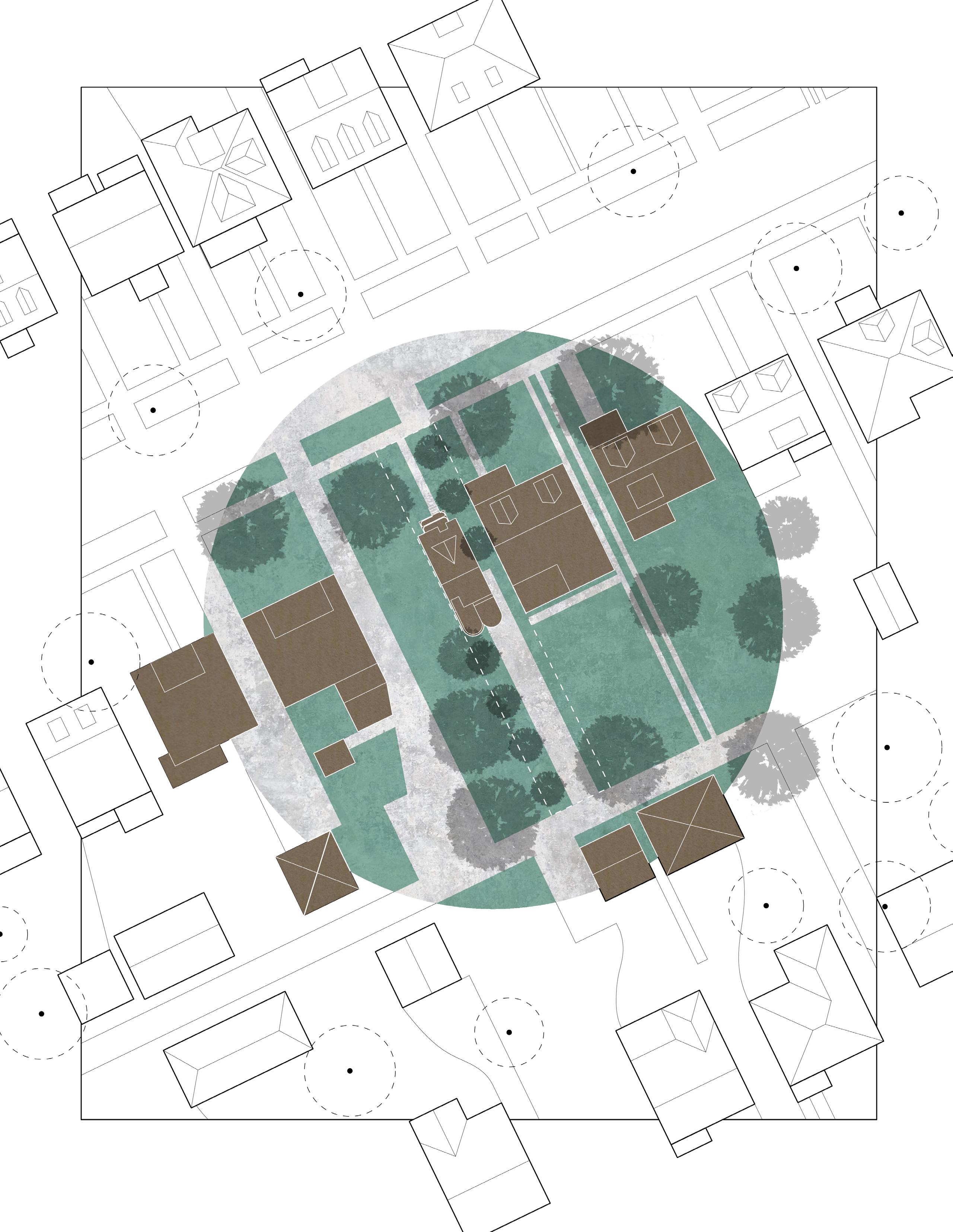

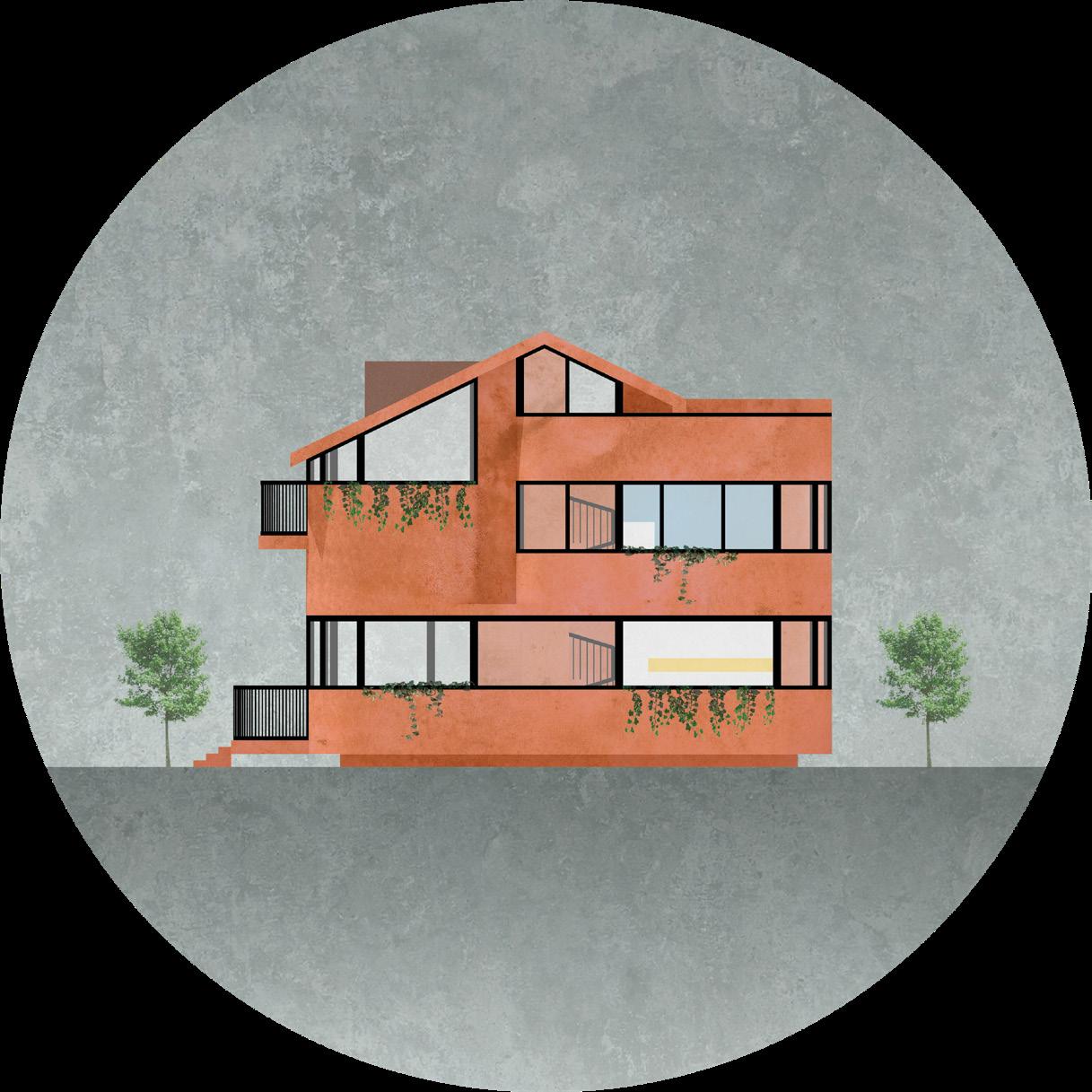
SPRING 2021
UCARE MENTOR: BUD SHENEFELT
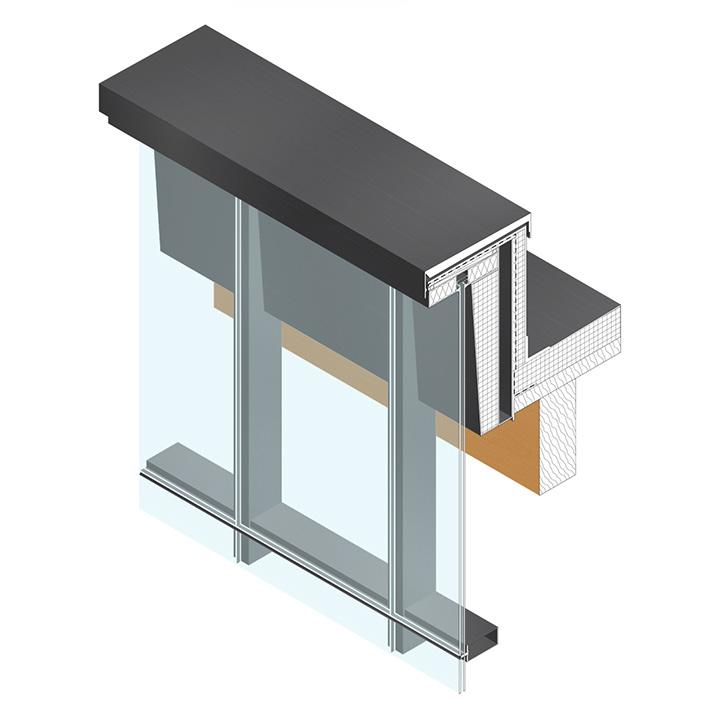
detail elevation
This section features some of the work I’ve done as a student researcher. This work involved studying construction documents from UNL’s College of Architecture renovation and representing them as a tool to be used by students to understand wall construction. My understanding of wall construction as well as how section details are drawn in general has also greatly increased through the generation of these images.
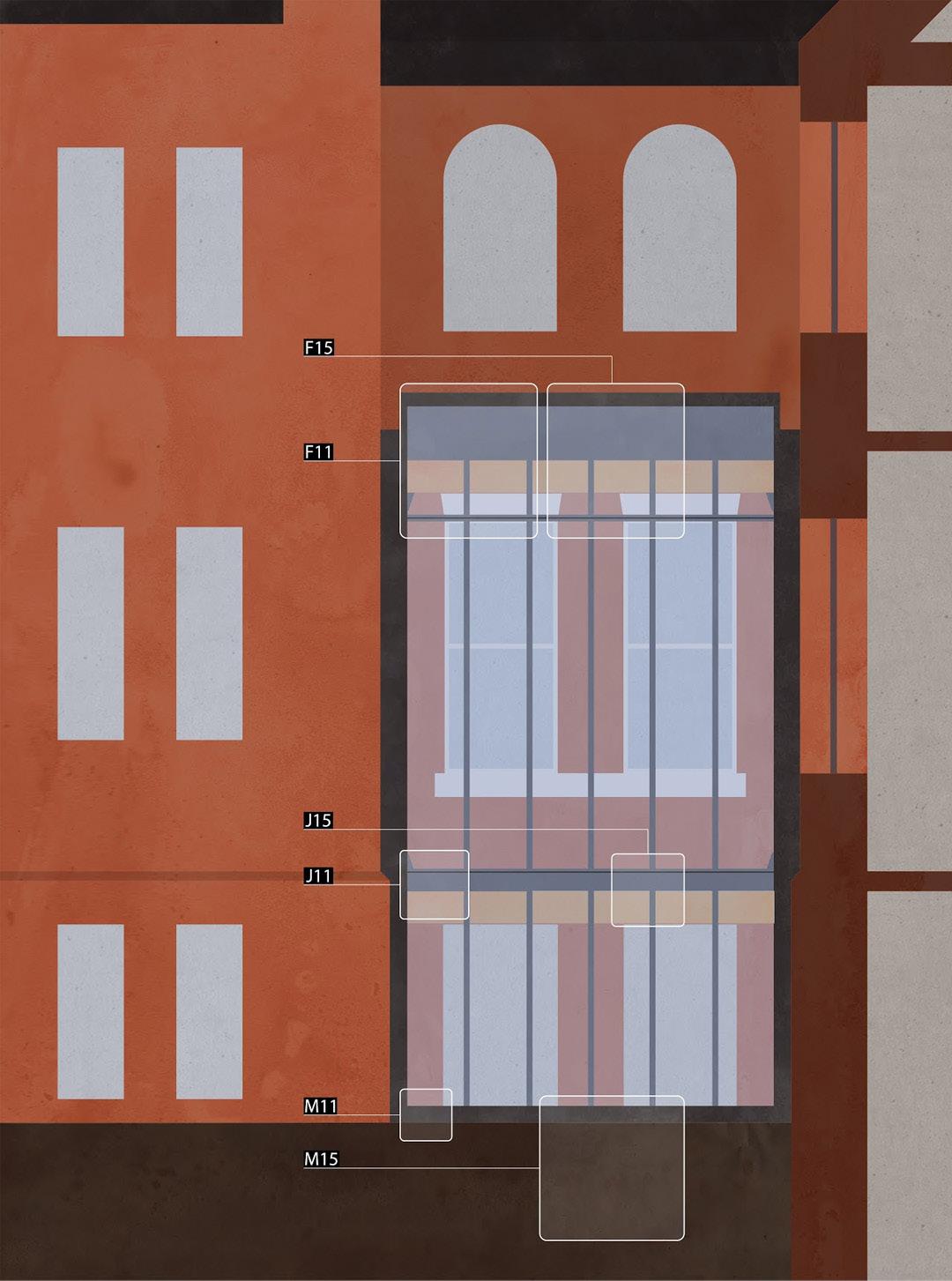
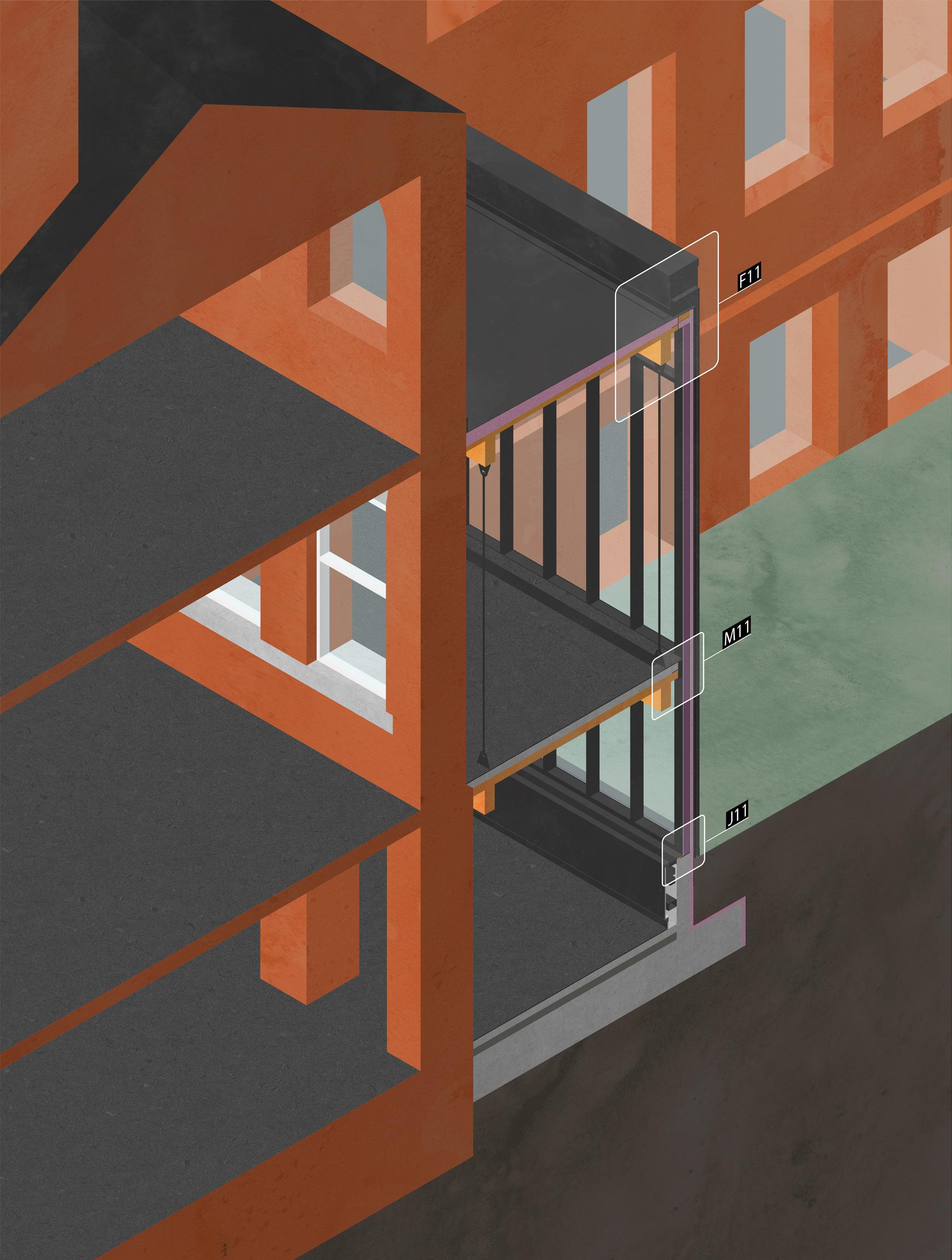
DETAIL F11

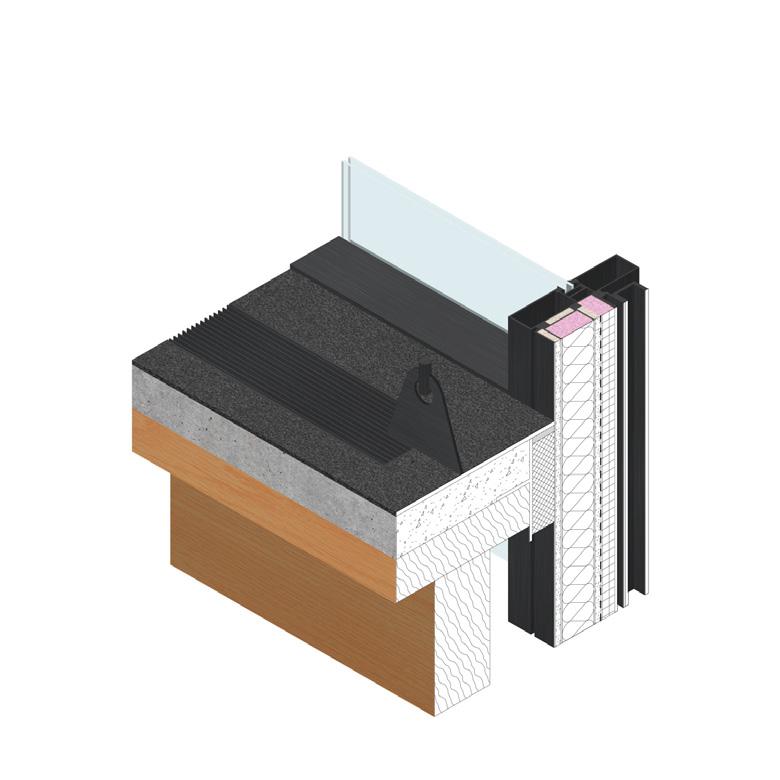
DETAIL M11
DETAIL J11
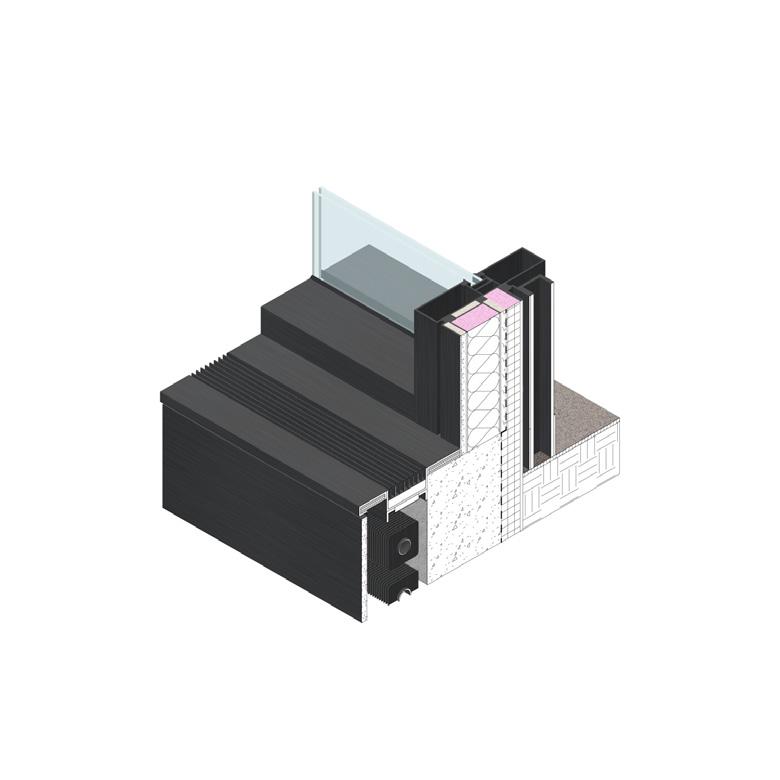
2021-2022 NSPJ ARCHITECTS STUDIO: SINGLE FAMILY RESIDENTIAL MISCELLANEOUS DRAFTING, RENDERING, & MODELING
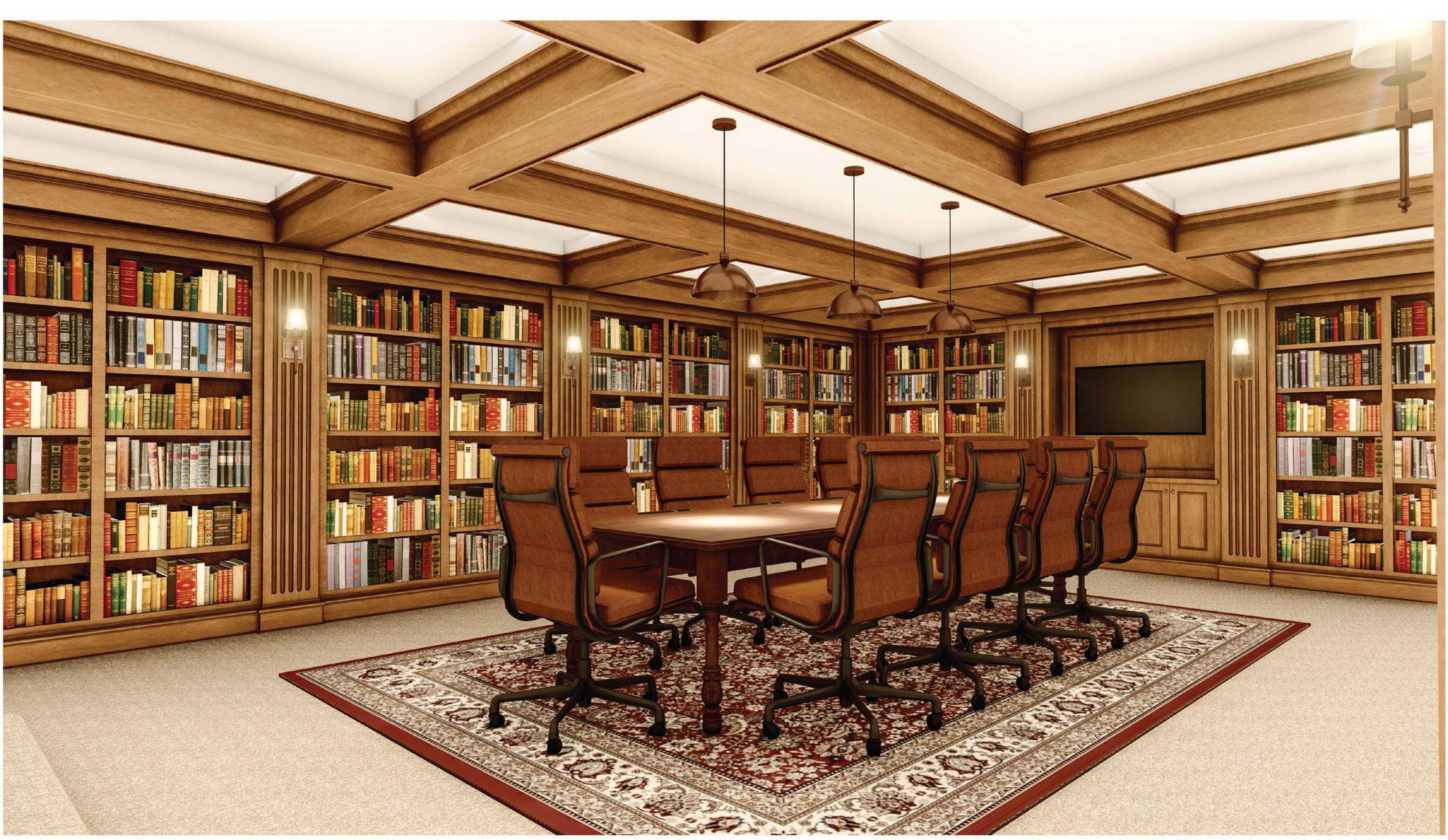
The following pages include miscellaneous examples of some of the work I’ve completed and contributed to during my internship experience, including drafting, modeling, rendering, and more. I’ve had the opportunity to witness all stages of the design process with projects that range in level of detail and complexity.
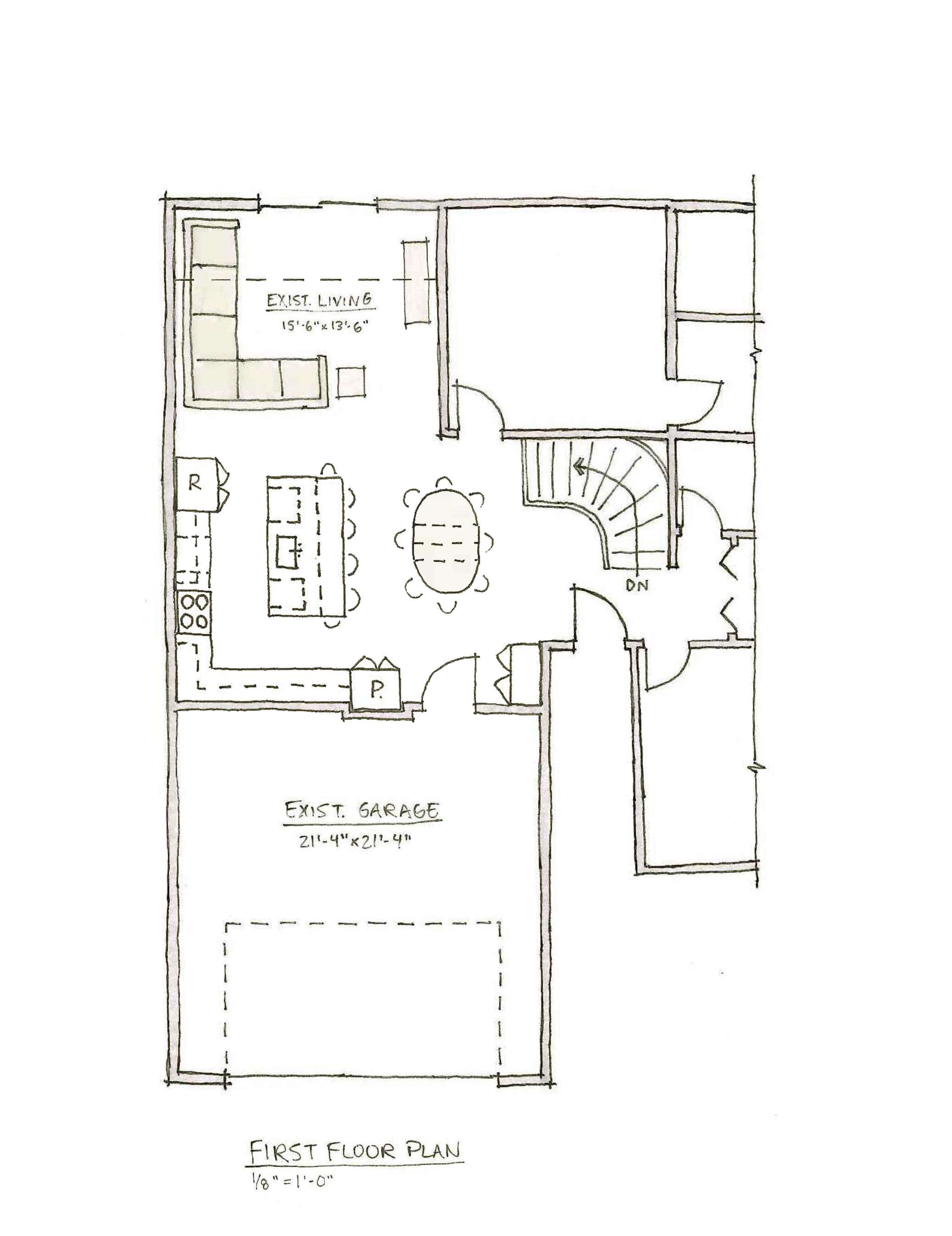


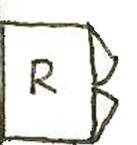












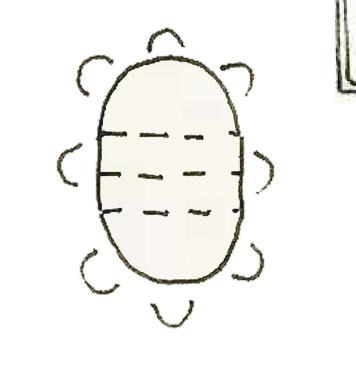



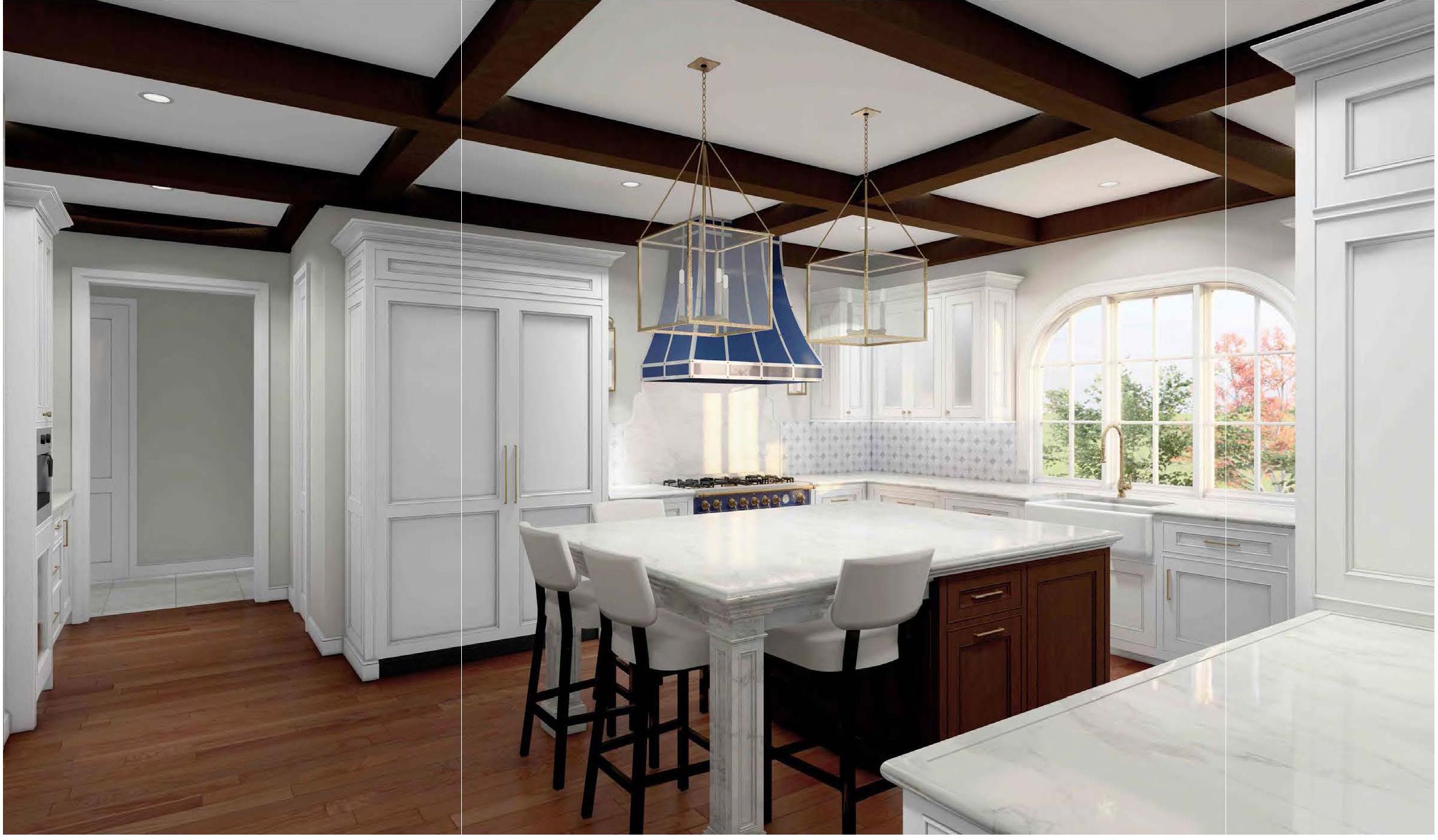
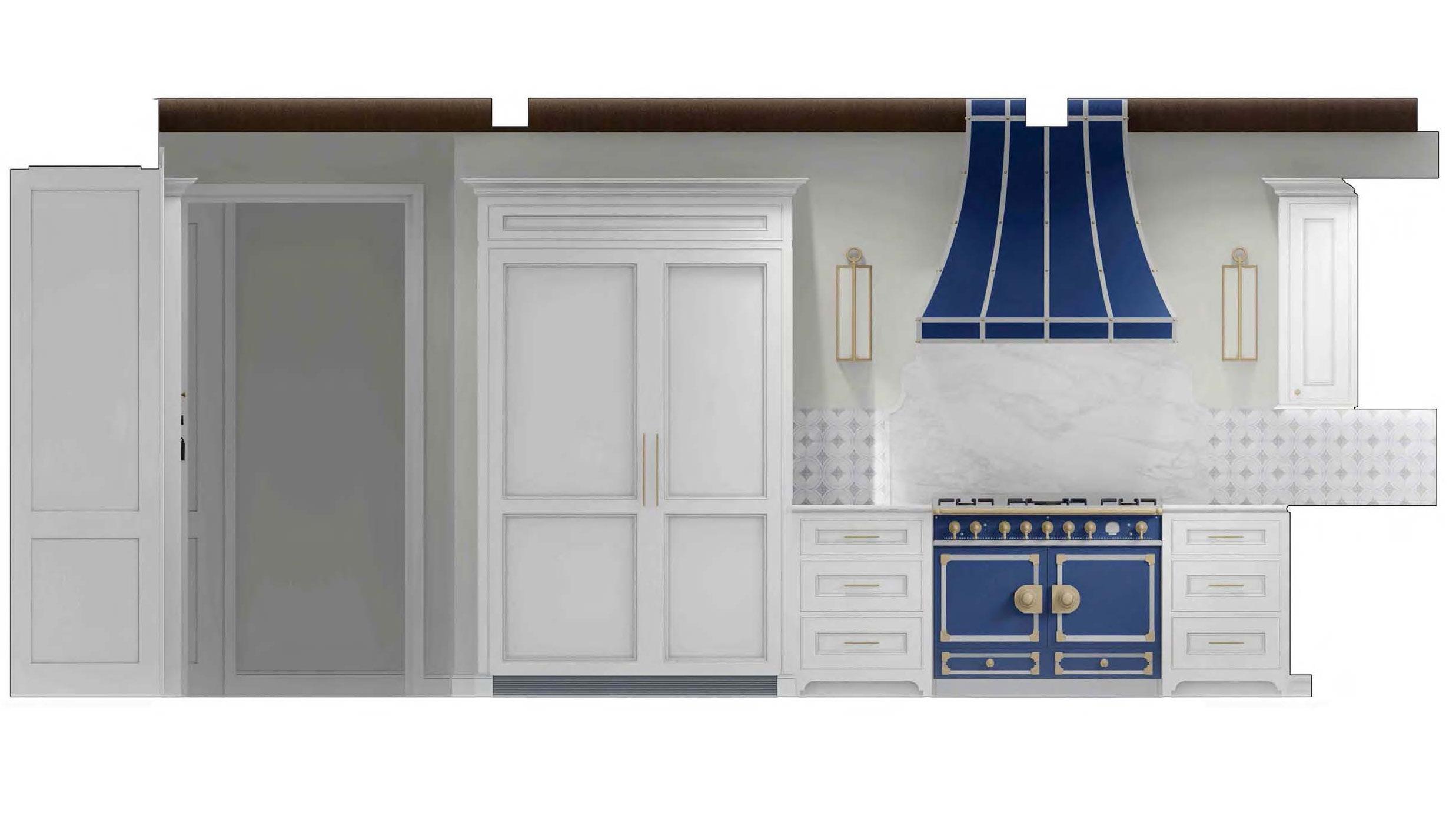
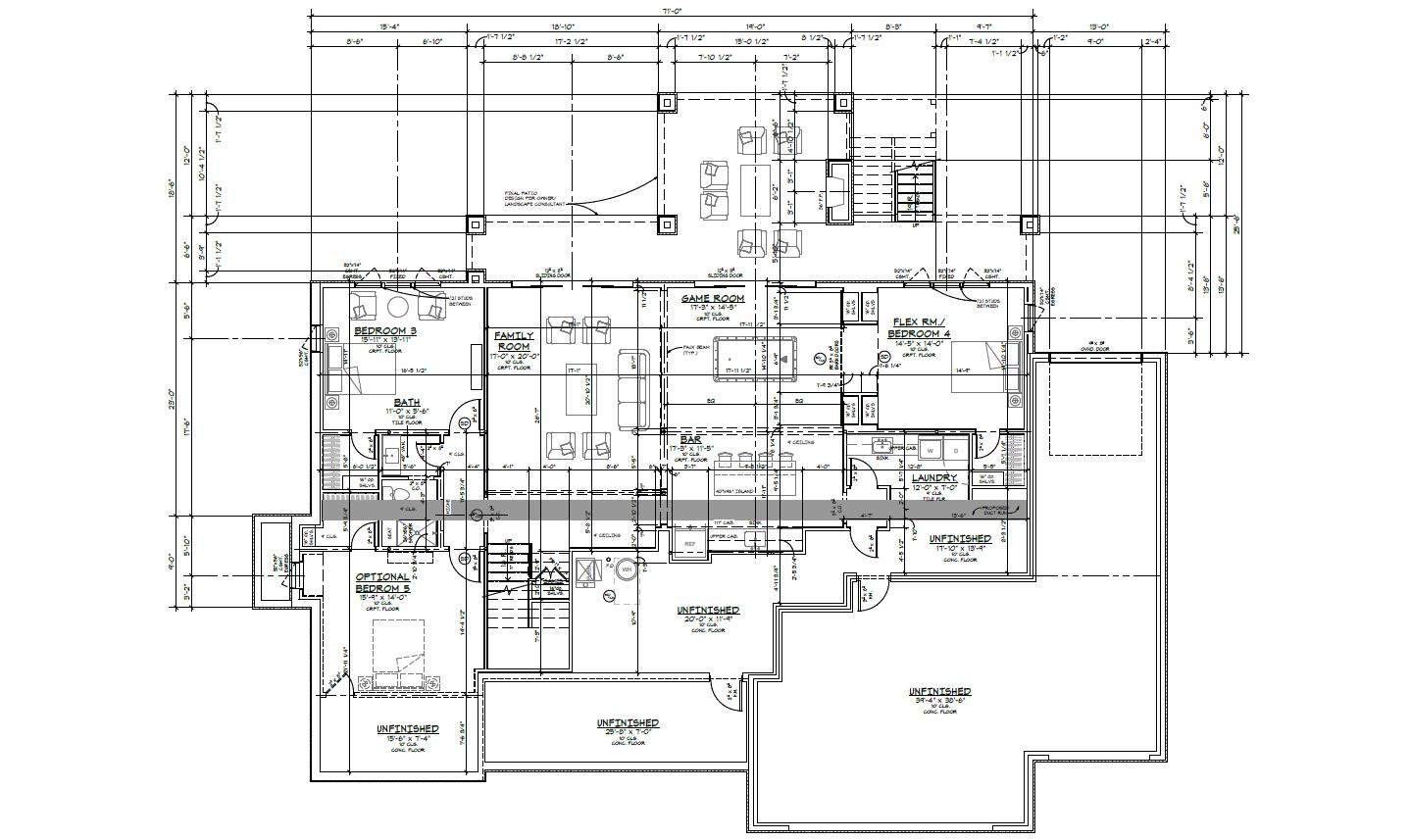
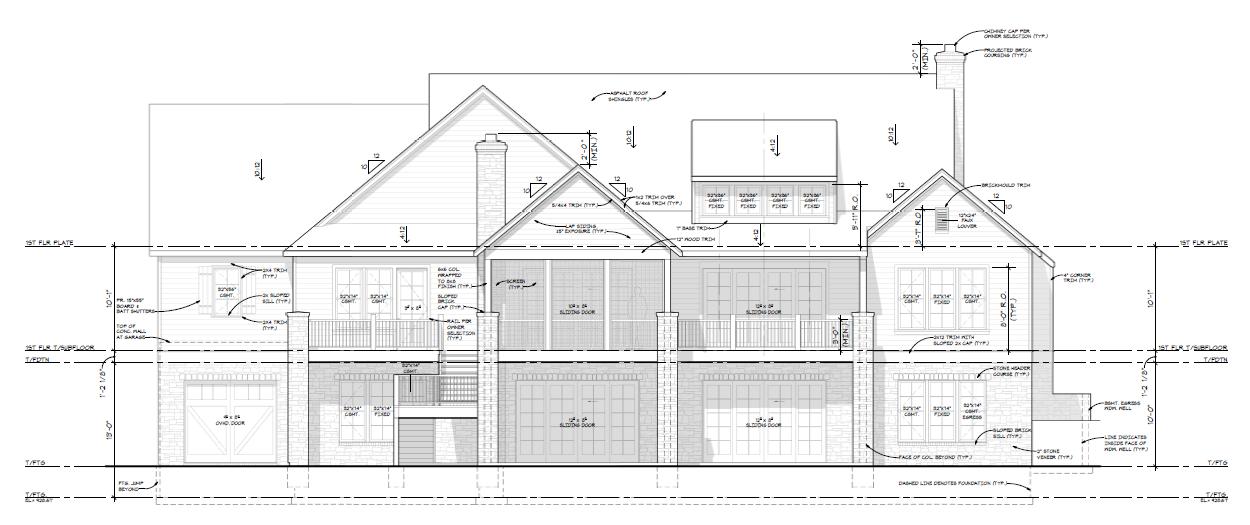

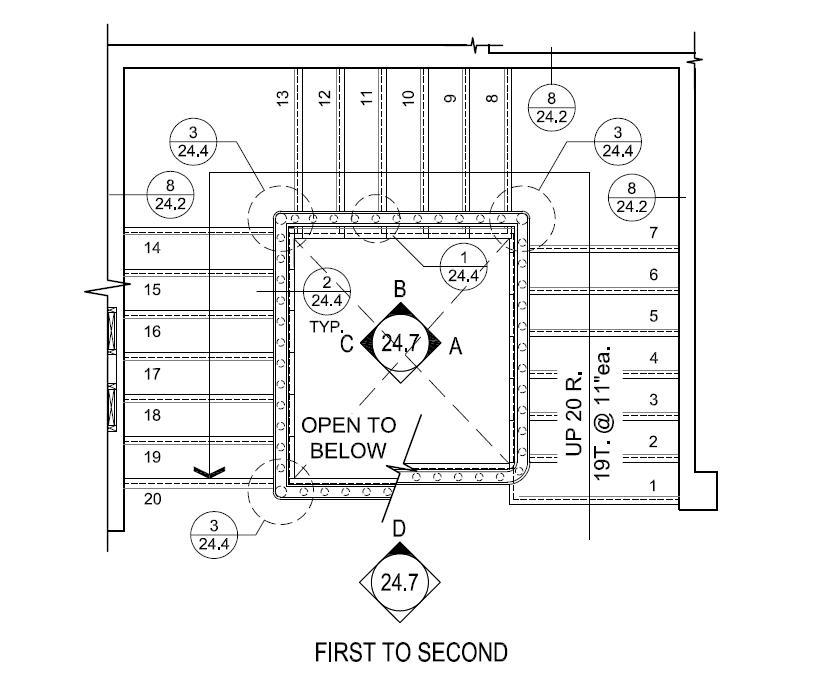

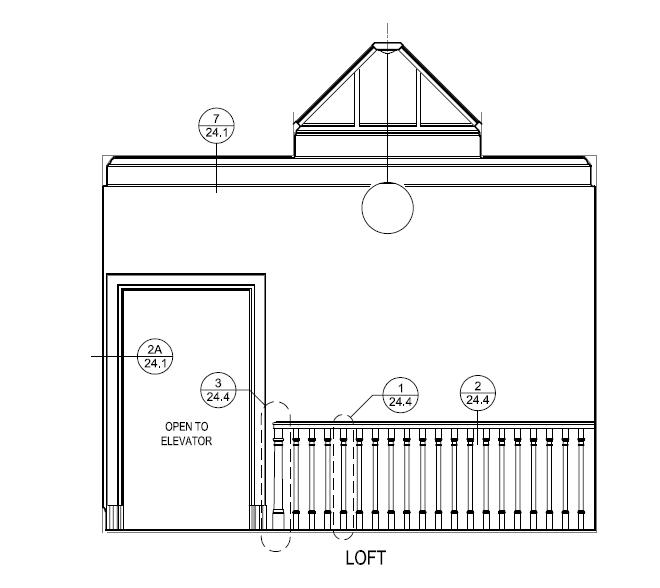

stair plan, section, elevation, and detail


