
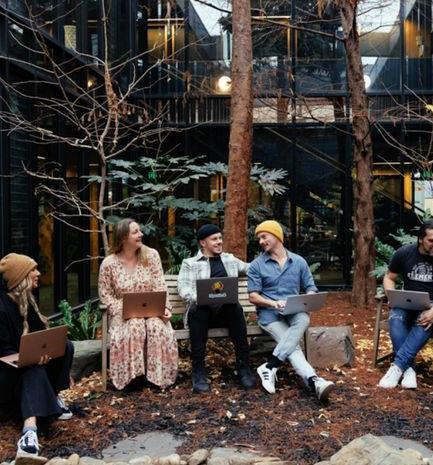
1 © CID DESIGN GROUP LLC DESIGN FORECAST | NOVEMBER 2022 FEATURE
2 CID DESIGN FORECAST BENCHMARK © CID DESIGN GROUP LLC
3 CID DESIGN FORECAST BENCHMARK © CID DESIGN GROUP LLC
4 CID DESIGN FORECAST BENCHMARK © CID DESIGN GROUP LLC
OUR DESIGN
TO SERVE AS A USEFUL TOOL TO CREATE ENGAGING, UNIQUE, AND LONGLASTING SPACES AND BRANDS. WE RESEARCH AND VISION
BEST TO DESIGN FOR TARGET MARKETS, DIFFERENTIATE, AND ACHIEVE LONGEVITY. WE TEST AND SPOTLIGHT THE LATEST PRODUCTS AND PLACES AND REPORT ON NATIONAL AND GLOBAL TRENDS IMPACTING OUR INDUSTRY. OUR FORECAST WAS BORN FROM AN HONEST INTENT TO ADD VALUE AND BE A COMMITTED CUSTODIAN OF BRIGHT IDEAS, INNOVATIVE THINKING, AND SHARING FOR A GREATER GOOD.
THE PURPOSE OF
FORECAST IS
HOW
5 CID DESIGN FORECAST BENCHMARK © CID DESIGN GROUP LLC DESIGN DIRECTION

6 © CID DESIGN GROUP LLC SOCIAL CLUBS The Newport 10 - 11 Birdie’s 12 - 13 Heimat 14 - 15 Until 16 - 17 The Reading Club 18 - 19 RETAIL Platform 22 - 23 The Camp 24 - 25 HOTELS Selina Union Market 28 - 29 Catbird Hotel 30 - 31 Hotel Sages 32 - 33 Life House Berkshires 34 - 35 MULTIFAMILY Wembley Ark 38 - 39 Goodluck Hope 40 - 41 Blackbird Apartments 42 - 43 Nightingale 2 44 - 45 The Lockwood 46 - 47 Urby 48 - 49
We dedicated this month’s Forecast Feature to spotlighting notable projects in the social club, retail, hospitality, and multifamily realms. We highlighted projects with incredible design, stellar storytelling, strong sustainability, creative event programming, enduring co living concepts, top-notch branding, and out of the box amenity offerings.
This research serves us by exploring placemaking through a lens of curiosity that we don’t always have an opportunity for when carrying out benchmark research for a specific project.
As we continue to endure the current financial markets, design, branding, programming, and innovative affordability solutions will be more important than ever to differentiate, win market share, and gain funding. We are so inspired by the approaches taken by those highlighted in this forecast feature!

7 © CID DESIGN GROUP LLC
8 CID DESIGN FORECAST BENCHMARK © CID DESIGN GROUP LLC
9 CID DESIGN FORECAST BENCHMARK © CID DESIGN GROUP LLC
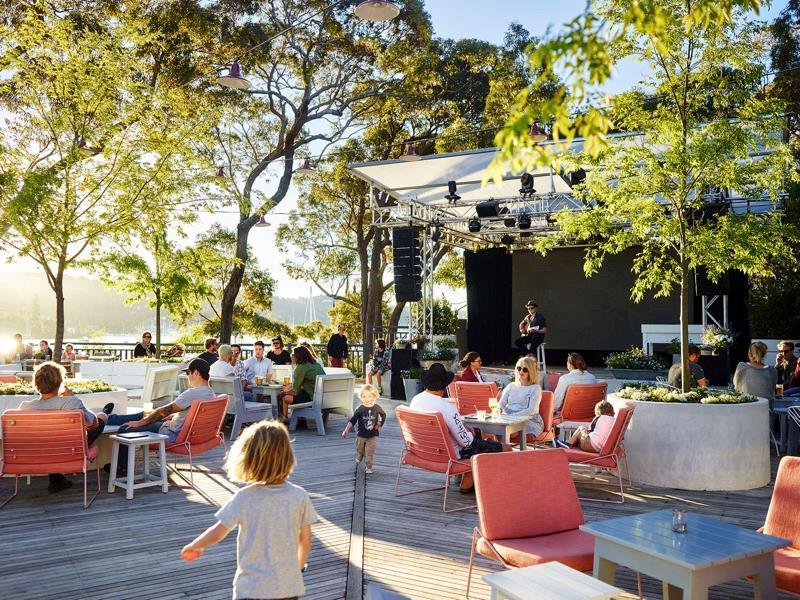






10 CID DESIGN FORECAST BENCHMARK CID DESIGN GROUP LLC
THE NEWPORT + PLACEMAKING + OUTDOOR ROOMS
Sydney, NSW, Australia ARCHITECT Akin Creative
The Newport is designed as a series of outdoor rooms made up of waterfront views, a variety of food outlets, gardens, and communal zones for gathering and events. The entire space is dog friendly! Dining options include a café, a French rotisserie, and pizza made in a stone pizza oven. The Gymnasium is an area geared toward kids featuring giant games and event programming. The space is active from morning through sunset and often features live music and DJs. The Newport attracts people of all ages with its broad programming offerings and dog / kid friendly status. The outdoor spaces are vibrant and activated.






11 CID DESIGN FORECAST BENCHMARK © CID DESIGN GROUP LLC
THE NEWPORT
Fort Worth, TX






12 CID DESIGN FORECAST BENCHMARK © CID DESIGN GROUP LLC
BIRDIE’S + PLAY
Birdie’s Social Club is a casual, open air concept featuring three indoor and outdoor bars, multiple patios, food, drinks, and entertainment. The space draws inspiration from the spirit of Route 66, country clubs, and Palm Springs. Birdie’s has both an indoor and outdoor stage, and is open for lunch, dinner, and weekend brunch. The space is family friendly until 10pm. Birdie’s doubles down on the spirit of play, with cheeky slogans like ‘no tee times, just good times.’ There are large, colorful murals, outdoor games, and an eclectic cocktail menu.



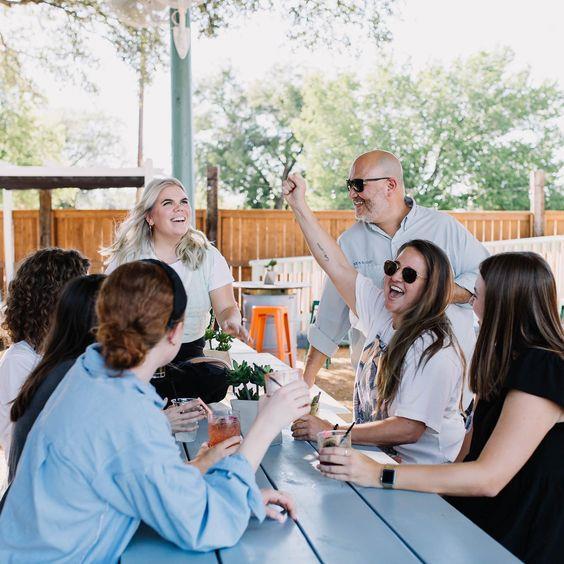

13 CID DESIGN FORECAST BENCHMARK © CID DESIGN GROUP LLC
BIRDIE’S
Los Angeles, CA
ARCHITECT | ID Martin Brudnizki Inco Media



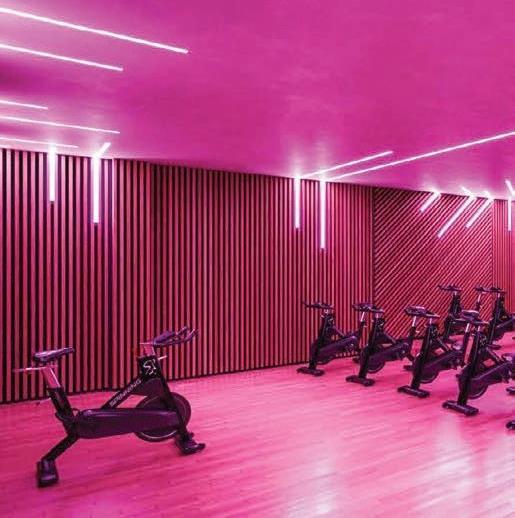



CID DESIGN FORECAST BENCHMARK © CID DESIGN GROUP LLC
HEIMAT + SOCIAL WELLNESS + DESIGN
Heimat is a new gym meets social club hybrid. The name, Heimat, translates from German to ‘the feeling of home.’ The space features state of the art fitness equipment, a spa, an outdoor pool, a coworking space, and a restaurant, Mother Tongue. Heimat embraces the concept of social, lifestyle wellness and does it in high style. The entire space is super luxe, with an obvious emphasis on design. The locker rooms have saunas lined with Himalayan salt. The Living Room space is designed to look like a 1960s living room, and everything in the space has been thrifted and curated for authenticity. Heimat is perfectly positioned to cater to people working remotely who are looking to leave their house for a social, wellness experience in a high end membership setting.






15 CID DESIGN FORECAST BENCHMARK © CID DESIGN GROUP LLC
HEIMAT
✓ COWORK ✓ FITNESS


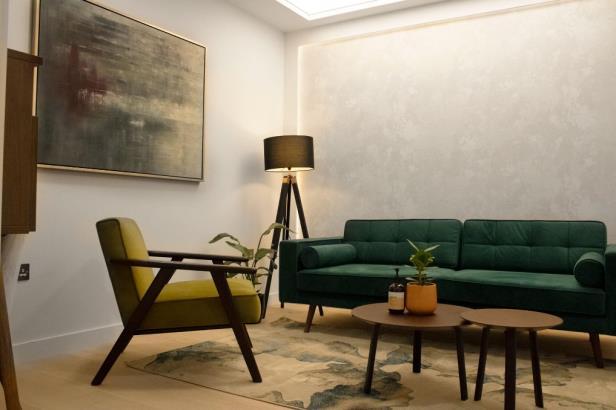



Soho, London Liverpool St, London

16 CID DESIGN FORECAST BENCHMARK CID DESIGN GROUP LLC UNTIL
ARCHITECT | ID Quarterback
Until considers itself ‘the world’s first members club and workspace for personal trainers, coaches, treatment and wellness professionals.’ The various spaces allow access to holistic health. wellbeing facilities, as well as clubhouse spaces for members to connect or work. Some of these experiences include cryotherapy chambers, hyperbaric oxygen therapy, podcast rooms, and private booths for phone calls. There is a heavy emphasis on having these cowork spaces available for trainers to use, in addition to customers. This gives trainers and wellness professionals (many who are freelance) opportunities and spaces to network and work on the backend aspect of their business.






17 CID DESIGN FORECAST BENCHMARK © CID DESIGN GROUP LLC
UNTIL






18 CID DESIGN FORECAST BENCHMARK CID DESIGN GROUP LLC THE READING CLUB
ID AvroKO San
ID AvroKO
+ EXCLUSIVITY + DESIGN
San Diego, CA
Diego, CA
Design
The Reading Club is the hottest new members only club to join the San Diego area. It is located within the InterContinental in downtown SD and adjoins with Seneca, a stunning rooftop restaurant with maritime vibes. The Reading Club allows for its members to escape the world and engage in a culture and community around themes of conversation, reason, and humanity. Discreet access highlights the value of privacy within this club and the importance on providing an intimate space to eat, drink, and relax. The Reading Club members have no shortage of amenities, including access to the gym and pool at the InterContinental Hotel. Seneca, next door, was also designed by AvroKO and is open to the public to enjoy delicious Italian cuisine, along with stunning views of the city. The Reading Room has some quirky rules after 5 p.m., no laptops will be allowed, and sharing of images of the space on social media will not be permitted.






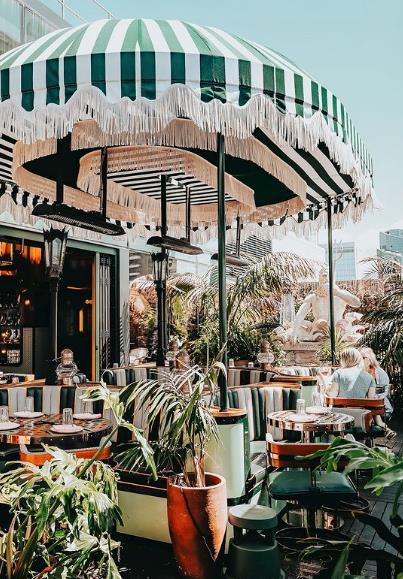

19 CID DESIGN FORECAST BENCHMARK © CID DESIGN GROUP LLC
THE READING CLUB
20 CID DESIGN FORECAST BENCHMARK © CID DESIGN GROUP LLC
21 CID DESIGN FORECAST BENCHMARK © CID DESIGN GROUP LLC







22 CID DESIGN FORECAST BENCHMARK © CID DESIGN GROUP LLC PLATFORM Culver City, CA ARCHITECT | ID Abramson Architects + DESIGN + RETAIL CURATION + PLACEMAKING + LOCAL
Platform got its name from acting as a literal “platform” for independent retail, restaurants, and creative businesses alike. Their website states, ‘We are deeply rooted to Los Angeles but have a global wandering eye.’ Located in the heart of LA, in Culver City, Platform features weekly events for the community, including adoption events, piercing parties, pop up shops, and more. Platform consists of 6 buildings wrapped around a center courtyard under the elevated E train. Platform’s retail vibrancy, indie vibe, and unique design and landscaping make it a hero in Culver City placemaking.





23 CID DESIGN FORECAST BENCHMARK © CID DESIGN GROUP LLC
PLATFORM




24 CID DESIGN FORECAST BENCHMARK © CID DESIGN GROUP LLC THE CAMP Orange County, CA ARCHITECT Bauer Architects + BRANDING + PLACE MAKING + LOCAL AUTHENTICITY
The Camp is an eco friendly retail campus dedicated to an active, healthy lifestyle mindful of environmentalism and supportive of the local community. According to their website, The Camp believes ‘that people, businesses, and communities are strongest when there is ample opportunity to connect with one another whether that’s communing over great food, sharing ideas, talents, or knowledge, or participating in unique activations.’ The retail offerings include local businesses focusing on health aware food and beverage and boutique goods and studios. The Camp’s branding and inviting ground plane make this an inviting space to gather.





25 CID DESIGN FORECAST BENCHMARK © CID DESIGN GROUP LLC THE CAMP
26 CID DESIGN FORECAST BENCHMARK © CID DESIGN GROUP LLC
27 CID DESIGN FORECAST BENCHMARK © CID DESIGN GROUP LLC






CID DESIGN FORECAST BENCHMARK CID DESIGN GROUP LLC SELINA UNION MARKET + DIGITAL NOMADS + PROGRAMMING + COWORK
Selina Union Market opened this past summer as the brand’s flagship US property. Selina has a global portfolio of over 155 hotels, including 7 in the US. The brand is geared toward millennial and Gen Z specifically toward digital nomads and modern travelers. Selina Union Market occupies a space that was once a seed factory and antique shop, and this building history informs the interior design. The hotel has 106 rooms of mixed accommodations, including suites, standard rooms, micro bedrooms, and shared-style accommodations. The hotel also includes multiple open floor coworking spaces and private meeting rooms, an all day restaurant, four rentable artist studios, a cinema room, a common kitchen, an onsite wellness studio, a downstairs cellar for dancing, and a rooftop space. Selina Union Market has ample event programming including screen printing demonstrations, live concerts, an in house DJ, wellness IVs, dance classes, rooftop parties, and wellness classes.






29 CID DESIGN FORECAST BENCHMARK © CID DESIGN GROUP LLC
SELINA UNION MARKET







30 CID DESIGN FORECAST BENCHMARK CATBIRD HOTEL Denver, CO ID DLR Group Swan Dive Design Studio + GUEST ROOM DESIGN + AMENITIES + BRAND DESIGN
Catbird Hotel was awarded the 2022 Indie Award for Most Innovative Hotel Design. Catbird blurs the lines between an extended stay hotel and a house. The hotel has 165 guestrooms which feature a patent pending design with lofted beds and custom built multi functional furniture. The room design includes 4K Ultra HD Projectors that project onto custom screens that drop down in front of the exterior windows. Guest rooms have full kitchens with housewares and cooking essentials. Each guest floor has complimentary laundry services as well as a water filling station that dispenses still and sparkling water. Catbird is part adaptive reuse – the hotel takes up a 2,500 square foot, four bedroom historic home, originally built in 1890, which has been preserved as part of the hotel for guests or events. The hotel has a gear locker stocked with bikes, skateboards, scooters, cameras and other items that are available for guests to borrow and use. This space is cheekily branded as the Catbird Playroom. The public space continues outdoors with a rooftop bar, event deck, amphitheater for live music and entertainment, a lawn with life sized yard games and hot tubs.






31 CID DESIGN FORECAST BENCHMARK © CID DESIGN GROUP LLC
CATBIRD HOTEL






32 CID DESIGN FORECAST BENCHMARK © CID DESIGN GROUP LLC HOTEL SAGES Bali, Indonesia + RETAIL + RETREAT + ART
Hotel Sages is a small boutique hotel featuring nine guest rooms. The spaces are designed with pieces from local artisans. Each room is has an en suite bathroom with a rain shower. Public spaces feature a pool, lounge, restaurant, and an art gallery. Hotel Sages began as a creative art studio, and that spirit carries on as Hotel Sages has established itself as a place to gather, create and connect through pottery, painting and other live events. The hotel offers retreat packages including ‘yoga and meditation,’ ‘surf and flow,’ and ‘wellness for wellbeing.’ The space is also available to use as a backdrop for photoshoots for a fee. The branding is inviting and warm, and the website includes an online marketplace that sells branded apparel and artisan goods.







33 CID DESIGN FORECAST BENCHMARK © CID DESIGN GROUP LLC HOTEL SAGES







34 CID DESIGN FORECAST BENCHMARK Lenox, MA ARCHITECT | ID BMA Architectural Group LIFE HOUSE BERKSHIRES + RENOVATION + INDOOR OUTDOOR
Life House Berkshires is a renovated Days Inn that has been transformed into ‘a writer’s mountain retreat with a cocktail bar and library lounge inspired by the seasonal landscape.’ The design is meant to blur the lines between indoor and outdoor spaces with a wraparound patio and fire pit lounge. The guest rooms are all exterior facing and unfold along open air corridors. Life House Founder & CEO Rami Zeidan, is quoted saying, “We always strive to connect our guests not only with each other but with nature as there’s rarely a better way to develop a sense of universal belonging than to be alone in the wilderness."





35 CID DESIGN FORECAST BENCHMARK © CID DESIGN GROUP LLC LIFE HOUSE BERKSHIRES
36 CID DESIGN FORECAST BENCHMARK © CID DESIGN GROUP LLC
37 CID DESIGN FORECAST BENCHMARK © CID DESIGN GROUP LLC









38 CID DESIGN FORECAST BENCHMARK WEMBLEY ARK London,
ARCHITECT | ID Holloway Li + COLIVING + UNIT INTERIORS + LIVE / WORK
UK
Wembley Ark is a coliving, live/work concept that opened in late 2022. The project features 300 furnished studio units that are available from 2 nights to 12 months. The flexible and furnished studios serve the growing digital nomad market. This market is further served with ample amenity spaces that focus on cowork and community. The interior spaces are designed to give a sense of a ‘lived in’ space that feels like home. Furnishings give the feel that they have been collected over time, much like items in a traditional home. Public space amenities include a communal kitchen, dining area, lounge, multimedia room, Peloton spin studio, laundry room, yoga and wellbeing space, and fitness center. Coworking amenities include private meeting rooms and booths for focus work. Outdoor amenities include a 3,500 square foot landscaped rooftop terrace, and a back garden is made up of plots residents can use to grow produce. Studios are fully furnished with functional storage, a table, corner sofa, kitchenette, and double bed. The website branding is modern, inviting, and easy to navigate.






39 CID DESIGN FORECAST BENCHMARK © CID DESIGN GROUP LLC
WEMBLEY ARK
ARCHITECT Allies and Morrison



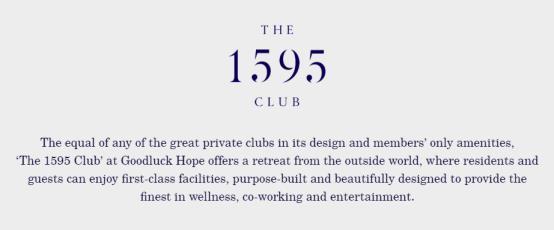





40 CID DESIGN FORECAST BENCHMARK CID DESIGN GROUP LLC GOODLUCK HOPE
London, England
+ DESIGN + BRANDING + AMENITY
Goodluck Hope is located on the River Thames at the historic Leamouth Peninsula in East London. British Homes Awards named Goodluck Hope as ‘Development of the Year.’ The design of the industrial apartment complex nods back to and celebrates the history of the island. The amenity spaces are modeled off of a private members’ club branded as The 1595 Club. This amenity space includes: The Work House (co-working space), The Courtyard (indoor outdoors space), The Water House (indoor pool), The Sweat House (fitness center), and The Picture House (cinema room). The Lantern Room is a shared work life space ideal for co working or events. Residents at Goodluck Hope also gain access to the City Island Arts Club which includes access to the high spec gymnasium, spa & treatment rooms, pool and gardens.





41 CID DESIGN FORECAST BENCHMARK © CID DESIGN GROUP LLC GOODLUCK HOPE






42 CID DESIGN FORECAST BENCHMARK © CID DESIGN GROUP LLC BLACKBIRD APARTMENTS Washington DC ARCHITECT Antunovich Associates ID CORE + RETAIL
Blackbird Apartments has a robust retail offering that sets this multifamily development apart. The entire ground floor is dedicated to ‘The Roost,’ described as a ‘rollicking culinary clubhouse.’ The result is a food hall inspired retail as an amenity offering featuring local food and beverage. Retail offerings include: artisan coffee and tea from Cameo, a capsule of wares and goods from Shop Made in DC, 50 beer taps from Shelter, ice cream from State Fair Soft Serve, pizza from Slice Joint, craft cocktails and wine from Show of Hands, tacos from Hi/Fi Taco Shop, all day café, Leni, Red Apron Butcher shop, Ako by Kenaki sushi, and Italian restaurant Caruso’s Grocery. This comprehensive food hall scene guarantees a sense of vibrancy and has secured its spot as destination in the neighborhood.





43 CID DESIGN FORECAST BENCHMARK © CID DESIGN GROUP LLC BLACKBIRD APARTMENTS







44 CID DESIGN FORECAST BENCHMARK © CID DESIGN GROUP LLC
NIGHTINGALE 2 + SUSTAINABILITY
Fairfield, VIC, Australia ARCHITECT Six Degrees Architects
Nightingale Housing in Melbourne is an organization that ‘builds apartments for people, not profit.’ Nightingale 2 is sustainable, carbon neutral in operation, and is strategically located near a railway station. The cross ventilation throughout the building, selection of materials, and energy efficient design all contribute to an earth friendly apartment complex. The NG2 community has opportunities to cook together, share stories, and create long lasting friendship. The design of the building allows for engagement between residents and the streets below. Nightingale 2 also encourages its residents to live a sustainable lifestyle, with ample bike parking but no private car spaces.









45 CID DESIGN FORECAST BENCHMARK © CID DESIGN GROUP LLC
NIGHTINGALE 2






46 CID DESIGN FORECAST BENCHMARK © CID DESIGN GROUP LLC THE LOCKWOOD
+ STORY
Washington, DC ID Streetsense
The Lockwood, located in the Capitol Hill neighborhood of Washington DC, is rich in story. The design is inspired by Belva Lockwood, a local turn of the century Renaissance woman who was the first woman to argue a case in front of The Supreme Court, the first female law student at George Washington University, and the only woman to run for the presidency in 1884 and 1888. The story of The Lockwood is clearly communicated through design and programming. Unique amenities include a hospitality bar with daily tea service, a conservancy with potting station, a workshop with workbench, and The Velvet Belva Pub.





47 CID DESIGN FORECAST BENCHMARK © CID DESIGN GROUP LLC THE LOCKWOOD
Dallas, TX Harrison, NJ
Jersey City, NJ Newark, NJ Stamford, CT
Staten Island, NY





COMING SOON




Journal Square, NJ
Miami, FL Washington, DC
48 CID DESIGN FORECAST BENCHMARK CID DESIGN GROUP LLC
| ID
URBY + COMMUNITY
ARCHITECT
Concrete
Urby is a multifamily housing concept geared toward large metropolitan areas that aims to rethink urban living. The units are strategically designed to optimize space and flow and come in three sizes: Small (studios), Medium (1 bedrooms), and Large (3 bedrooms). Part of the Urby ethos is their focus on the public shared spaces. These amenity areas are designed with the intention of creating organic opportunities for neighbors to meet and interact. Urby has replaced the traditional lobby experience with an entrance café run by local chain, Coffeed, where residents can get coffee, pastries, small dishes, beer, and wine. Some Urby locations feature a bodega that sells local beers, produce grown from Urby’s farm, and other local goods. The package and mail area features a large marble bottle filling station so that residents can skip buying plastic water bottles. Urby’s Staten Island location has a 4,500 square foot urban farm complete with a farmer in residence who manages the farm and runs gardening workshops and farm stands. The Staten Island location also features on site composting.




49 CID DESIGN FORECAST BENCHMARK © CID DESIGN GROUP LLC
URBY
50 CID DESIGN FORECAST BENCHMARK © CID DESIGN GROUP LLC DESIGN DIRECTION
BENCHMARK
Arlo https://vida design.com/arlo
Which Cities Are Adding the Most Rental Apartments?
https://www.nytimes.com/2022/10/13/realestate/downtown rental apartments.html
Blackbird
https://monarchurban.com/portfolio/blackbird/
Going With the Flow on Multifamily Design
https://www.multifamilyexecutive.com/design development/design/going with the flow on multifamily design_o
Rafter Apartments
https://www.architectmagazine.com/project gallery/rafter apartments
New Maker Yards
https://www.getliving.com/our neighbourhoods/new maker yards/
Step inside Goodluck Hope’s industrial inspired The Lofts https://www.wallpaper.com/architecture/goodluck hope the lofts ballymore allies and morrison london uk#:~:text=Conceived%20by%20developer%20Ballymore%20and,history%20as%20a%20dry%20dock.
Goodluck Hope
https://www.britishhomesawards.co.uk/finalists/goodluck hope j0013
Innovative Urby Residential Brand Launches Newest Location of Downtown Newark Next to Rutgers https://rew online.com/innovative urby residential brand launches newest location of downtown newark next to rutgers/
This Gigantic New Luxury Gym in LA Is Part Fitness Center, Part Stylish Member’s Club https://robbreport.com/lifestyle/health wellness/inside heimat worlds first luxury gym concept 1234697061/
Welcome To Heimat: A Gym And Social Club Hybrid That’s High On Design https://www.forbes.com/sites/amandalauren/2022/07/12/welcome to heimat a gym and social club hybrid thats high on design/?sh=3a5 62dd35598
Until members club and workspace for health & wellness professionals https://endurance.biz/2021/industry news/until members club and workspace for health wellness professionals/
Platform https://www.cntraveler.com/shops/los angeles/platform
Platform LA https://www.bestguidela.com/culver city/platform la/
Selina Union Market Washington DC https://washington.org/find dc listings/selina union market washington dc
First look at Sage Hospitality's Catbird project in Denver https://www.hotelmanagement.net/design/first look sage hospitalitys catbird project denver
Holloway Li Designs London’s Latest Co Living Concept https://hospitalitydesign.com/news/hotels resorts/ark co living london/
51 CID DESIGN FORECAST
© CID DESIGN GROUP LLC
52 CID DESIGN FORECAST BENCHMARK © CID DESIGN GROUP LLC DESIGN DIRECTION
CID has or is actively working in every major urban market in the US across 40 states and 65 cities, including Canada. A cri tical part of our process on every single project is a deep market study where we analyze the competition and development pipeline and carefully craft a competitive differentiation strategy. We collect and adapt programmatic and operational concepts and repor t on them in our forecast. This travel and study is key to channeling the market’s pulse and leading ahead of the pack.
We employ research from Esri Tapestry segmentation and PEW Research Center to go beyond the study of generational attributes, understanding psychographic and socioeconomic orientations of America’s changing population. We take the process one step further by identifying the key demographics that are shaping our markets and offering creative and tangible ways to design an d program to capture those specific demographics.
We study Axiomatic databases annually of completed new developments. We visit each community’s website and tally what amenities are advertised both in the home and community to report the most popular. We divide the research between urban and suburban markets. We also collect all extraordinary and unique amenities onto a “unique” checklist and note creative naming of amenities. We also follow key research reported by Kingsley & Associates and Costar, both leading real estate industry analysts.
We share our research with industry partners and they reciprocally share with us. Large manufacturers invest a tremendous amount of R&D money to be on the forefront, and we watch closely. Some of our favorite professional organizations, such as the Urban Land Institute, and powerful publications, such as Multi family Executive, produce leading research that we sift through and fold into our forecast.
Researching popular hashtag search trends reveals many real-time relevancy indicators. We keep a close eye on hashtags in project-relevant locations and study what qualifies as a shareable moment.
Trade shows, festivals, conventions, talks, markets, boots on ground watching, listening, observing and covering hundreds of different shows.
53 CID DESIGN FORECAST BENCHMARK © CID DESIGN GROUP LLC
CID DESIGN GROUP does not receive incentives or funding to promote any product, service, person, or place within our forecast. We research and share purely in the spirit of being committed custodians of bright thinking and sharing for a greater good.
54 CID DESIGN FORECAST BENCHMARK © CID DESIGN GROUP LLC

55 CID DESIGN FORECAST BENCHMARK © CID DESIGN GROUP LLC



56 CID DESIGN FORECAST BENCHMARK © CID DESIGN GROUP LLC @cid_designgroup O: 239.495.3806 www.cid designgroup.com design@cid designgroup.com












































































































































































































