blueprintBoise

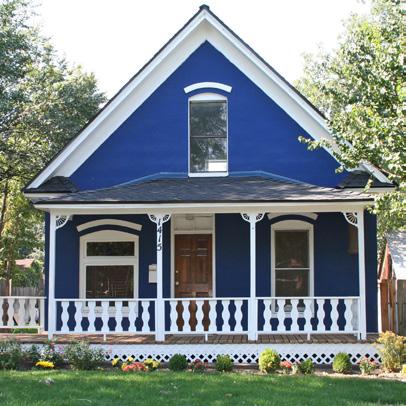

Boise’s Comprehensive Plan


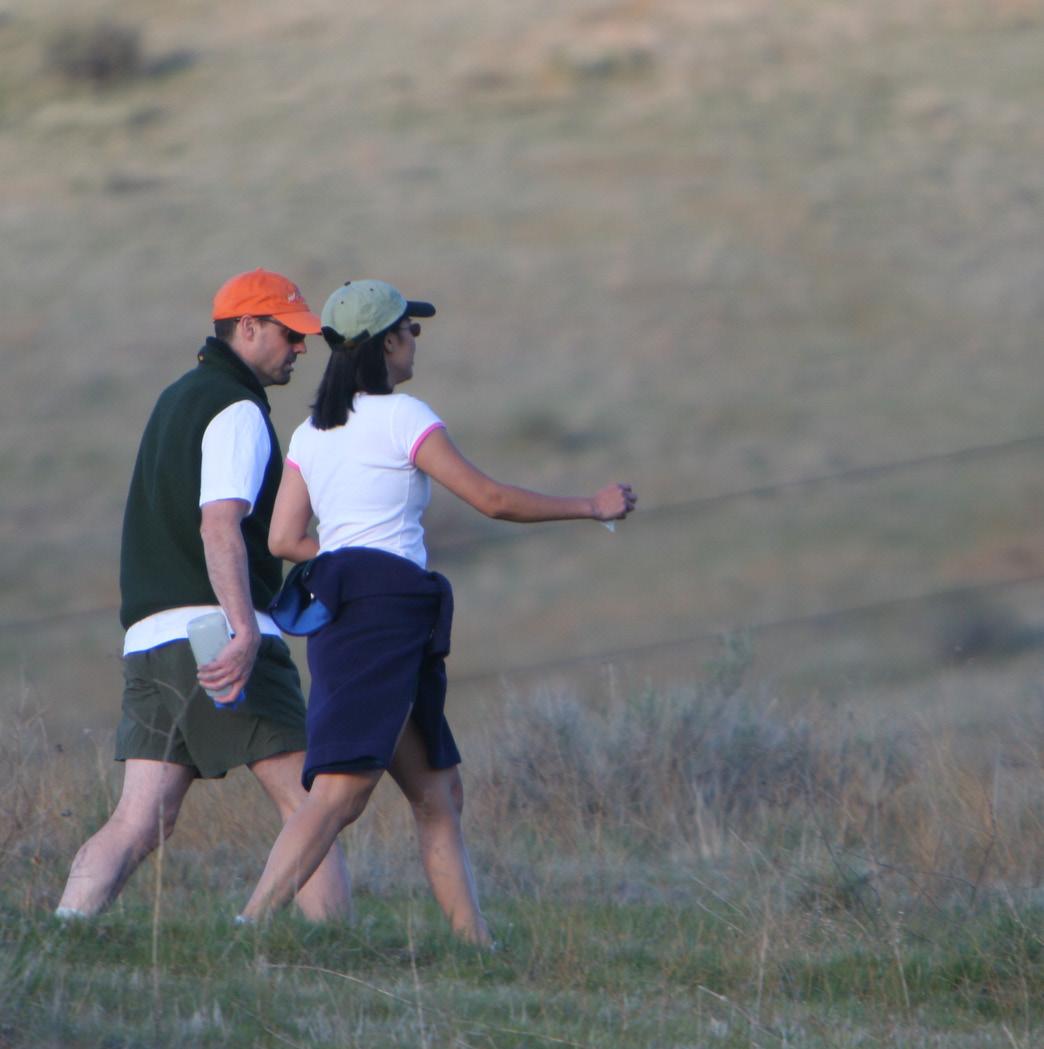
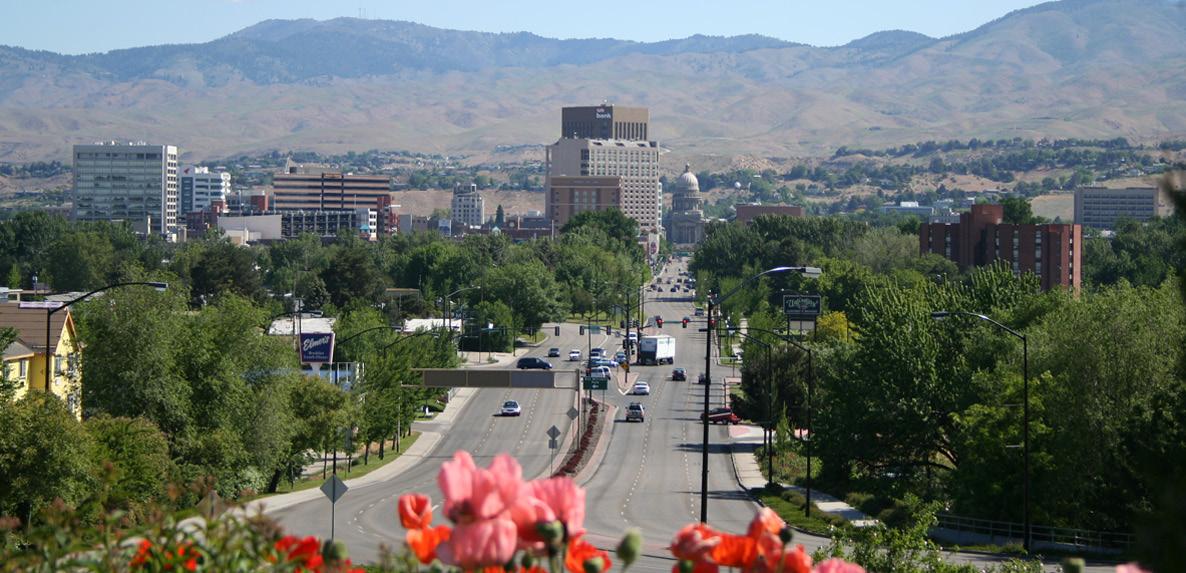


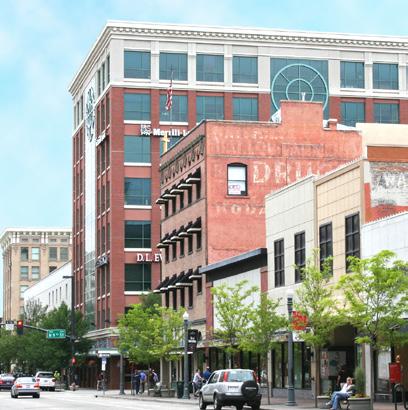
Publication Update: January 12, 2021
Boise City Planning and Development Services Department
List of Amendments to Blueprint Boise since its adoption on November 29, 2011
1. Resolution #21500
CPA10-00002 Boise City Planning and Development Services Department requests approval of Blueprint Boise Comprehensive Plan as the Comprehensive Plan of Boise, Idaho; approving formal reasons for the decision; and providing an effective date of November 29, 2011.
2-A/B. Resolution #R-150-12 / R 21696
CPA11-00002 with CPA11-00001 Boise City Parks and Recreation Department requests approval of a text amendment to the Comprehensive Plan to adopt by reference the 2011 Comprehensive Parks and Recreation System Plan. Included in the 2011 Comprehensive Park and Recreation System Plan is the Parks and Recreation Long Range Capital Improvement Plan. The proposed land use assumptions and a copy of the proposed capital improvements plan are available upon request; and providing an effective date of April 24, 2012.
3. Resolution #R-299-12 / R 21845
CPA09-00001 Boise City Planning and Development Services Department requests approval of a text amendment to the Comprehensive Plan to adopt by reference the 30th Street Area Master Plan; approving formal reasons for the decision; and providing an effective date of August 28, 2012.
4. Resolution #R-368-12
CPA12-00001 Bradley B, LLC Amending the land use map of Blueprint Boise to change the land use category from Compact to Commercial for 5.58 acres of property in the City of Boise, generally located north of interstate I-84, south of West Malad Street, East of South Phillippi Street and West of South Orchard Street and providing an effective date of October 16, 2012.
5. Resolution # 121-13
CPA12-00003 City of Boise amending the text of the Boise City Comprehensive Plan by adding two new policies, NE-CCN 2.5, State Street Corridor (B), and NW-CCN 1.2 State Street Corridor (F) and by adding related text to Chapter 4 in the North End/East End Planning Areas; approving formal reasons for the decision; and providing an effective date of March 18, 2013.
6. Resolution #122-13
CPA12-00004 City of Boise amending the Boise City Comprehensive Plan by adding a new policy, CB-C 1.4, to adopt the Central Bench Pedestrian and Bicycle Plan, and by adding related text to Chapter 4 in the Central Bench Planning Area; approving formal reasons for the decision; and providing an effective date of April 16, 2013.
7 . Resolution #123-13
CPA12-00005 City of Boise amending the text of the Boise City Comprehensive Plan by adding a new policy, CEA 3.9, to adopt A Cultural Arts Plan for Boise’s 30th Street Neighborhood by reference, and by adding related text to chapter 4 of the North/East End Planning Areas; approving formal reasons for the decision; and providing an effective date of April 16, 2013.
BLUEPRINT BOISE
8. Resolution #481-13
CPA13-00001 City of Boise amending the text of the Boise City Comprehensive Plan by adding a new policy, DT-CCN 1.7 to adopt the Lusk Street Master Plan, and by adding related text to Chapter 4 in the Downtown Planning Area; approving formal reasons for the decision; and providing an effective date of December 17, 2013.
9. Resolution #85-14
CPA13-00002 City of Boise amending the text of the Boise City Comprehensive Plan by adding the Warm Springs Mesa Neighborhood Plan to the table of plans adopted by reference in the Table of Contents and by adding related text to Chapter 4 in the North/East End Planning Area; approving formal reasons for the decision; and providing an effective date of February 25, 2014.
10. Resolution #637-14
CPA14-00002 City of Boise amending the text of the Boise City Comprehensive Plan by adding the Boise River Resource Management and Master Plan to the table of plans adopted by reference in the Table of Contents; approving formal reasons for the decision; and providing an effective date of December 16, 2014.
11. Resolution #100-15
CPA14-00001 City of Boise amending the text of the Boise City Comprehensive Plan by adding the Central Addition Master Plan to the table of plans adopted by reference in the Table of Contents; approving formal reasons for the decision; and providing an effective date of March 3, 2015.
12. Resolution #136-15
CPA14-00003 Peterson Children Maple Grove, LLC amending the land use map of Blueprint Boise to change the land use category from Compact to Commercial for 2.06 acres of property in the City of Boise, generally located at 1225 North Maple Grove Road and providing an effective date of March 31, 2015.
13. Resolution #490-15
CPA14-00004 St. Luke’s Boise Medical Center requested the amendment to the text of the Boise City Comprehensive Plan by adding the St. Luke’s Health System Boise Facility Master Plan to the table of plans adopted by reference in the Table of Contents; and, adding a policy NE-CCN 2.2, approving formal reasons for the decision; and providing an effective date of October 13, 2015.
14. Resolution #1-16
CPA14-00004 City of Boise amending the text of the Boise City Comprehensive Plan by 1) adding the Open Space Matters - City of Boise Reserves Management Plan to the table of plans adopted by reference in the Table of Contents; 2) a text amendment to the List of Plan Adopted by Reference to allow minor amendments to adopted plans to be updated without amending the Comprehensive Plan; 3) a text amendment to Chapter 3, Pages 3-1 and 3-2, Land Use Map to allow parcels 1.5 gross acres or less in size the Land Use Designation need not be adhered to, provided other policies of the Blueprint Boise are found to support the proposed use; and approving formal reasons for the decision; and providing an effective date of January 5, 2016.
BLUEPRINT BOISE
15. Resolution #155-16
CPA15-00005 Boise State University amending the text of the Boise City Comprehensive Plan by adding the 2015 Boise State University Master Plan to the table of plans adopted by reference in the Table of Contents, and amending the Land Use Map to the boundaries depicted on the Revised Phase 1, Projects and Boundary Map; approving formal reasons for the decision; and providing an effective date of April 5, 2016.
16. Resolution #156-16
CPA15-00006 City of Boise amending the text of the Boise City Comprehensive Plan by adding Communities in Motion 2040 - Regional Long-Range Transportation Plan - Ada and Canyon Counties, Idaho, and to delete Communities in Motion Long-Range Regional Transportation Plan, and approving formal reasons for the decision; and providing an effective date of April 5, 2016.
17. Resolution #157-16
CPA15-00007 City of Boise amending the Land Use Map, Area of Impact boundaries, and the Comprehensive Planning areas of the Boise City Comprehensive Plan; approving formal reasons for the decision; and providing an effective date of April 5, 2016.
18. Resolution #211-16
CPA15-00009 City of Boise amending the text of the Boise City Comprehensive Plan by adding the 2015 Community Forestry Strategic Management Plan to the table of plans adopted by reference in the Table of Contents; adding a policy ES6.5; approving formal reasons for the decision; and providing an effective date of May 10, 2016.
19. Resolution #503-16
CPA16-00002 Maverik amending the land use map of Blueprint Boise to change the land use category from Large Lot to Commercial for 4.48 acres +/- of property located at 3194 South Cole Road, and providing an effective date of October 11, 2016.
20. Resolution #562-16
CPA16-00001 Devco, LLC amending the land use map of Blueprint Boise to change the land use category from Office to Mixed Use for 3.1 acres of property located at 2515 North Cole Road, and providing an effective date of November 15, 2016.
21. Resolution #579-16
CPA16-00003 City of Boise amending the text of the Boise City Comprehensive Plan by adding the 2016 Capital Improvement Plan and Impact Fee Study, and the 2011 Comprehensive Park and Recreation Plan - With 2015 Upadate, to the table of plans adopted by reference in the Table of Contents; adding a policy ES6.5; approving formal reasons for the decision; and providing an effective date of May 10, 2016.
22. Resolution #1-17
CPA15-00008 Corey Barton Homes, Inc., amending the text of the Boise City Comprehensive Plan by deleting policies SW-CCN 2.5 (a) and (b); approving formal reasons for the decision; and providing an effective date of January 10, 2017.
23. Resolution #135-17
CPA16-00005 City of Boise amending the text of the Boise City Comprehensive Plan by adding the The Downtown Parks and Public Spaces Master Plan to the table of plans adopted by reference in the Table of Contents; and providing an effective date of March 14, 2017.
BLUEPRINT BOISE
24. Resolution #145-17
CPA16-00004 City of Boise amending the text of the Boise City Comprehensive Plan by adding “Around the Next Turn: A 10-Year Management Plan for the Ridge to Rivers Trail System;” and adopt by reference the “Potential Public Preservation Sites” plan from February 1993; including various amedments in the plan text; and providing an effective date of March 21, 2017.
25. Resolution #200-17
CPA16-00006 City of Boise amending the text of the Boise City Comprehensive Plan by adding the Transportation Action Plan, to the table of plans adopted by reference in the Table of Contents; and providing an effective date of April 18, 2017.
26. Resolution #245-17
CPA16-00007 Devan Robnett amending the of Blueprint Boise to change the land use category from Suburban to Industrial for 2.58 acres +/- of property located at 2470 South Maple Grove Road, and providing an effective date of May 16, 2017.
27. Resolution #614-17
CPA17-00001 City of Boise amending the text of the Boise City Comprehensive Plan by adding the River Street Master Plan, to the table of plans adopted by reference in the Table of Contents; and providing an effective date of December 5, 2017.
28. Resolution #34-18
CPA17-00002 City of Boise amending the land use map of Blueprint Boise to change the land use category from Suburban to Mixed Use for 6.17 acres +/- of property at 1100 S. Five Mile Road; and providing an effective date of January 23, 2018.
29. Resolution #58-18
CPA18-00007 City of Boise amending the Boise City Comprehensive Plan to change the land use map designation of approximately 24 acres located at 5075 S. Holcomb Road from Industrial to Suburban Residential; and providing an effective date of July 24, 2018.
30. Resolution #59-18
CPA18-00005 City of Boise amending the Boise Comprehensive Plan to designate the East Main Street Historic District, generally located in the area of Idaho Street to the north, 2nd Street to the west, the buildings and property on the southern side of Main Street to the south, and 1st Street to the east, approving a comprehensive plan amendment to incorporate design guidelines for the designation of the new historic district; approving a rezone of 6.98 acres to R-OHD (Residential Office with Historic Design Review) and R-OHDD (Residential Office with Historic Downtown Design Review) and providing an effective date of January 8, 2019.
31. Resolution #301-18
CPA18-00002 Eric Hinderager amending the Boise Comprehensive Plan to change the land use map designation of approximately 6.9 acres located at 12451 W. Overland Road from Suburban to Commercial; and providing an effective date of July 24, 2018.
32. Resolution #302-18
CPA18-00001 Conger Management Group amending the Boise City Comprehensive Plan to change the land use map designation of approximately 24 acres located at 5075 S. Holcomb Road from Industrial to Suburban Residential; and providing an effective date of July 24, 2018.
BLUEPRINT BOISE
.
33. Resolution #106-19
CPA18-00009 City of Boise amending the text of the Boise City Comprehensive Plan to amend goals and policies and adopt the Central Bench Neighborhood Plan by reference; and providing an effective date of March 26, 2019.
34. Resolution #171-19
CPA18-00008 City of Boise amending the text of the Boise City Comprehensive Plan to amend goals and policies and adopt the East End Neighborhood Plan by reference; and providing an effective date of April 23, 2019.
35. Resolution #521-19
CPA19-00002 City of Boise Jasmine Lane Area of Impact transfer between the City of Boise and the City of Meridian; authorizing the transfer of property on Jasmine Lane from the Boise Area of Impact to the Meridian Area of Impact; establishing conditions for the transfer related to comprehensive plan designation and conditions of development; and providing an effective date of October 29, 2019.
36. Resolution #33-21
CPA20-00001 City of Boise amending the Boise City Comprehensive Plan to adopt by reference 31plans; amending the comprehensive plan to retire 11 plans; amending the comprehensive plan to adopt five activity centers; amending the comprehensive plan to update the land use map and text references relative to the adopted and retired plans and the adopted activity centers; and providing an effective date of January 12, 2021.
37. Resolution #492-21
CPA21-00001 City of Boise amending the text of the Boise City Comprehensive Plan to amend goals and policies and adopt the North End Neighborhood Plan by reference; and providing an effective date of October 19, 2021.
38. Resolution #589-21
CPA21-00002 Boise Independent School District amending the land use map of Blueprint Boise to change the land use category from Education to Mixed Use for approximately 15 acres of property located at 8373 W Victory Road, and providing an effective date of December 14, 2021.
39. Resolution #553-21
CPA21-00003 City of Boise adjusting the Boise City Area of City Impact boundary, incorporating 8.93 acres, assigning an Industrial designation for property located at 4330 E Franklin Road; and providing an effective date of November 30, 2021.
40. Resolution #1-21
CPA21-00004 City of Boise validating conformity of the Urban Renewal Plan for the State Street District Urban Renewal Project with the Boise City Comprehensive Plan, and providing an effective date of September 13, 2021.
41. Resolution #113-21
CPA21-00005 City of Boise amending the text of the Boise City Comprehensive Plan to amend goals and policies and adopt the Boise Pathways Master Plan by reference; and providing an effective date of March 1, 2022.
BLUEPRINT BOISE
CPA21-00006 City of Boise amending the text of the Boise City Comprehensive Plan to amend goals and policies and adopt the 2021 Capital Improvement Plan and Impact Fee Study - Final Report -- Amended (2021) by reference; and providing an effective date of March 8, 2022.
BLUEPRINT BOISE
42. Resolution #158-22
Acknowledgements
Mayor David H. Bieter
City Council
Maryanne Jordan, Council President
Alan Shealy, Council Pro Tem
Elaine Clegg
David Eberle
Vern Bisterfeldt, former Council Member
Jim Tibbs, former Council Member
TJ Thomson
Lauren McLean
Planning and Zoning Commission
Doug Russell, Chair
Brandy Wilson, Vice Chair
Jennifer Stevens
Doug Cooper
Brian Ellsworth
Gene Fadness
Lauren McLean
Anne Barker
Tom Baskin
Jay Story
Joe Ryan, Youth Member
Maureen Lavelle, Youth Member
Committee of Champions
Miguel Legarreta Ada County Association of Realtors
Kerrie Quinn Banner Bank
Clay Carley Old Boise Historic District
Mark Bowen CH2M HILL
Lauren McLean Trillium Investments
Steve Skaggs Deloitte
Candy Allphin US Bank
Mark Hofflund Idaho Shakespeare Festival
Rob Howarth Central District Health Department
Don Kemper Healthwise Incorporated
Sally Zive United Way of the Treasure Valley
Dr. Stan Olson Boise Independent School District
Dr. Linda Clark Meridian Independent School District
Stacy Pearson Boise State University
Brian McDevitt Southeast Boise Neighborhood Association
Julie Klocke Collister Neighborhood Association
Neighborhood Council
Boise Heights Neighborhood Association
Borah Neighborhood Association
Central Bench Neighborhood Association
Central Foothills Neighborhood Association
Central Rim Neighborhood Association
Collister Neighborhood Association
Depot Bench Neighborhood Association
Downtown Boise Neighborhood Association
ACKNOWLEDGEMENTS BLUEPRINT BOISE
Downtown Business Association
East End Neighborhood Association
Harris Ranch Neighborhood Association
Hillcrest Neighborhood Association
Morris Hill Neighborhood Association
North End Neighborhood Association
Pioneer Neighborhood Association
Riverland East Neighborhood Association
South Boise Village Neighborhood Association
Southeast Neighborhood Association
Southwest Ada County Alliance
Sunrise Rim Neighborhood Association
Veterans Park Neighborhood Association
Vista Neighborhood Association
Warm Springs Mesa Neighborhood Association
West Bench Neighborhood Association
West Downtown Neighborhood Association
West Valley Neighborhood Association
City Staff
Bruce Chatterton, AICP -Planning and Development Services Director
Hal Simmons, Planning Director
Patricia Nilsson, AICP
Jennifer Tomlinson, AICP
Dave Abo, AICP
Colleen Carroll
Bruce Eggleston, AICP
Karen Gallagher
Lucinda Grames (former)
Deanna Gutierrez
Matt Halitsky, AICP
Joan Johnson
Josh Johnson
Kathleen Lacey
Ryan McDaniel (former)
David Moser
Jim Pardy, PE
Diane Perkins (former)
Cody Riddle
Susan Riggs
Sarah Schafer
Scott Spjute
Todd Tucker
Andrea Tuning
Josh Wilson
Sue Cummings
Consultants
Ben Herman, FAICP, Clarion Associates
Darcie White, AICP, Clarion Associates
Diane Kushlan, AICP, Planning and Management Services
Amy Kacala, Clarion Associates
Erica Heller, AICP, Clarion Associates
Shay Ives, Clarion Associates
Brant Birkeland, Clarion Associates
Jeremy Klop, AICP, Fehr & Peers
BLUEPRINT BOISE
ACKNOWLEDGEMENTS
ACKNOWLEDGEMENTS BLUEPRINT BOISE
TABLE OF CONTENTS BLUEPRINT BOISE i Table of Contents Chapter 1: A Vision for Boise City Vision ................................................................................................................................................................... 1-1 Background ......................................................................................................................................................... 1-2 Blueprint Boise Objectives ................................................................................................................................. 1-2 ESTABLISH A CLEAR, SUSTAINABLE VISION FOR THE FUTURE ............................................................................................... 1-2 ESTABLISH A STRONG LINKAGE BETWEEN LAND USE, TRANSPORTATION, AND URBAN DESIGN 1-2 PROVIDE CLEAR GUIDANCE AT THE PLANNING AREA LEVEL ................................................................................................ 1-3 SYNCHRONIZE REGULATIONS WITH THE COMMUNITY’S VISION 1-3 State Requirements ............................................................................................................................................ 1-3 Blueprint Boise Process ....................................................................................................................................... 1-4 Relationship to The Boise City Zoning Ordinance ........................................................................................... 1-5 Relationship to Ada County Planning Processes ............................................................................................. 1-6 Comprehensive Plan Amendments ................................................................................................................... 1-6 Monitoring the Comprehensive Plan ................................................................................................................ 1-7 Chapter 2: Citywide Vision and Policies Quality of Life...................................................................................................................................................... 2-1 Themes and Guiding Principles ......................................................................................................................... 2-1 How to Use This Chapter .................................................................................................................................... 2-5 #1: Environmental Stewardship ....................................................................................................................... 2-8 PRINCIPLES, GOALS, AND POLICIES FOR ENVIRONMENTAL STEWARDSHIP 2-9 # 2: A Predictable Development Pattern ....................................................................................................... 2-23 PRINCIPLES, GOALS, AND POLICIES FOR A PREDICTABLE DEVELOPMENT PATTERN (PDP) ...................................... 2-24 #3: A Community of Stable Neighborhoods and Vibrant Mixed-Use Activity Centers .............................. 2-33 PRINCIPLES, GOALS, AND POLICIES FOR STABLE NEIGHBORHOODS AND VIBRANT MIXED-USE ACTIVITY CENTERS (NAC) ........................................................................................................................................................................................................ 2-34 #4: A Connected Community ......................................................................................................................... 2-45 PRINCIPLES, GOALS, AND POLICIES FOR A CONNECTED COMMUNITY 2-46 #5: A Community That Values Its Culture, Education, Arts and History ...................................................... 2-59 PRINCIPLES, GOALS, AND POLICIES FOR CULTURE, EDUCATION, ARTS & HISTORY (CEA) ........................................ 2-60 #6: A Strong, Diverse Economy ....................................................................................................................... 2-70 PRINCIPLES, GOALS, AND POLICIES FOR A STRONG, DIVERSE ECONOMY (EC) ............................................................ 2-71 #7: A Safe, Health, and Caring Community .................................................................................................... 2-76 PRINCIPLES, GOALS, AND POLICIES FOR A SAFE, HEALTHY, AND CARING COMMUNITY (SHCC) 2-77
TABLE OF CONTENTS ii BLUEPRINT BOISE Chapter 3: Community Structure and Design Creating Places ................................................................................................................................................... 3-1 FUTURE LAND USE MAP 3-1 Areas of Change and Stability ........................................................................................................................... 3-3 Design Principles ................................................................................................................................................ 3-4 GENERAL DESIGN PRINCIPLES 3-4 INFILL DESIGN PRINCIPLES ................................................................................................................................................................ 3-4 Mixed-Use Activity Centers ................................................................................................................................ 3-7 MIXED-USE ACTIVITY CENTER TYPES 3-8 MIXED-USE LAND USE CATEGORIES ............................................................................................................................................. 3-11 MIXED-USE DESIGN PRINCIPLES 3-13 Neighborhoods ................................................................................................................................................. 3-17 NEIGHBORHOOD LAND USE CATEGORIES 3-18 NEIGHBORHOOD DESIGN PRINCIPLES ........................................................................................................................................ 3-23 Commercial/Employment Areas...................................................................................................................... 3-29 COMMERCIAL/EMPLOYMENT AREA LAND USE CATEGORIES 3-30 COMMERCIAL/EMPLOYMENT AREA DESIGN PRINCIPLES ..................................................................................................... 3-33 Public/Institutional Areas ................................................................................................................................ 3-37 PUBLIC/INSTITUTIONAL LAND USE CATEGORIES 3-38 AIRPORT INFLUENCE AREA DESIGN PRINCIPLES...................................................................................................................... 3-42 Parks, Open Space, and Conservation Areas .................................................................................................. 3-43 PARKS, OPEN SPACE, AND CONSERVATION LAND USE CATEGORIES ................................................................................ 3-44 Corridors ........................................................................................................................................................... 3-47 CORRIDOR DESIGN PRINCIPLES 3-49 Community Gateways ...................................................................................................................................... 3-53 GATEWAY DESIGN PRINCIPLES ....................................................................................................................................................... 3-54 Special Districts and Master Plans .................................................................................................................. 3-56 Chapter 4: Planning Area Policies Planning Area Boundaries ................................................................................................................................. 4-1 Planning Area Policies ........................................................................................................................................ 4-2 Areas of Change and Stability ........................................................................................................................... 4-2 City Wide Context ............................................................................................................................................... 4-2 POPULATION 4-3 HOUSING .................................................................................................................................................................................................. 4-3 INCOME 4-4 EMPLOYMENT ......................................................................................................................................................................................... 4-4
TABLE OF CONTENTS BLUEPRINT BOISE iii Airport Planning Area Policies (AP)................................................................................................................ AP-1 FUTURE LAND USE MAP AP-4 Barber Valley Planning Area Policies (BV) ......................................................................................................BV-1 FUTURE LAND USE MAP ................................................................................................................................................................. BV-6 Central Bench Planning Area Policies (CB) .....................................................................................................CB-1 FUTURE LAND USE MAP CB-6 Downtown Planning Area Policies (DT) .......................................................................................................... DT-1 FUTURE LAND USE MAP DT-8 Foothills Planning Area Policies (FH) ............................................................................................................. FH-1 FUTURE LAND USE MAP .................................................................................................................................................................. FH-9 North/East End Planning Area Policies (NE) .................................................................................................. NE-1 FUTURE LAND USE MAP NE-6 Northwest Planning Area Policies (NW)........................................................................................................ NW-1 FUTURE LAND USE MAP NW-5 Southeast Planning Area Policies (SE) ............................................................................................................ SE-1 FUTURE LAND USE MAP ................................................................................................................................................................... SE-5 Southwest Planning Area Policies (SW) ......................................................................................................... SW-1 FUTURE LAND USE MAP SW-6 Ten Mile Creek Planning Area Policies (TM) ................................................................................................TMC-1 FUTURE LAND USE MAP TMC-4 West Bench Planning Area Policies (WB) ...................................................................................................... WB-1 FUTURE LAND USE MAP WB-6 Chapter 5: Action Plan City Wide Actions ................................................................................................................................................ 5-1 Theme #1: Environmental Stewardship ........................................................................................................... 5-1 Theme #2: A Predictable Development Pattern .............................................................................................. 5-4 Theme #3: A Community of Stable Neighborhoods and Vibrant Mixed-Use Activity Centers .................... 5-6 Theme #4: A Connected Community ................................................................................................................ 5-6 Theme #5: A Community That Values Its Culture, Education, Arts, and History ........................................... 5-8 Theme #6: A Strong, Diverse, Economy ........................................................................................................... 5-9 Theme #7: A Safe, Healthy, and Caring Community ..................................................................................... 5-10 Appendix A: Plans and Property Rights Plans and Property Rights ................................................................................................................................. A-1 Appendix B: Glossary of Comprehensive Plan Terms Glossary ............................................................................................................................................................... B-1 Appendix C: Areas of Change and Stability Areas of Change and Stability ........................................................................................................................... C-1
TABLE OF CONTENTS iv BLUEPRINT BOISE
Table 1: Location of Required Elements in this Comprehensive Plan ........................................................... 1-4 Table 2: Themes and Principles ......................................................................................................................... 2-6 Table 3: Level of Service for Community Services and Facilities Required Concurrent with the Issuance of any Development Permit ................................................................................................................................ 2-29 Table 4: Level of Service for Community Services and Facilities for Planning Purposes .......................... 2-30 Table 5: Types of Places and Applicable Land Use Categories ...................................................................... 3-2 Table 6: 2009 Population Characteristics........................................................................................................ 4-3 Table 7: 2009 Household Characteristics ........................................................................................................ 4-3 Table 8: 2009 Job and Workforce Characteristics ........................................................................................... 4-4 Table 9: 2009 Income Characteristics .............................................................................................................. 4-4 Table 10: Foothills Parks and Open Space Areas........................................................................................... FH-5 Table 11: Summary of Priority Action ............................................................................................................ 5-11
of Figures Figure 1: Fire Department Master Siting Plan .............................................................................................. 2-31 Figure 2: Police District Map .......................................................................................................................... 2-32 Figure 3: Boise Local Historic Districts .......................................................................................................... 2-44 Figure 4: Master Street Map ............................................................................................................................ 2-49 Figure 5: Bicycle Network ................................................................................................................................ 2-54 Figure 6: School Districts and Facilities ........................................................................................................ 2-66 Figure 7: Flood Hazards .................................................................................................................................. 2-79 Figure 8: Wildland Urban Interface ................................................................................................................ 2-80 Figure 9: Potential Brownfield Sites .............................................................................................................. 2-84 Figure 10: Parks and Recreation Plan ............................................................................................................ 2-87 Figure 11: Pathway System ........................................................................................................................... 2-88 Figure 12: Future Land Use Map ....................................................................................................................... 3-5 Figure 13: Airport Influence Areas ................................................................................................................ 3-41 Figure 14: Boise City Planning Areas............................................................................................................... 4-1 Figure 15: Barber Valley Environmental Features and Constraints ............................................................ BV-9 Figure 16: Western Foothills .......................................................................................................................... FH-6 Figure 17: Central Foothills ............................................................................................................................ FH-7 Figure 18: Eastern Foothills ........................................................................................................................... FH-8 Figure 19: Base Densities, Density Transfers, and Bonus Density Formulas for Open Space Preservation FH-15 Figure 20: Wildlife Habitat Areas ................................................................................................................. FH-16
List of Tables
List
LIST OF COMMON TERMS AND ACRONYMS
The following terms and acronyms are used throughout this plan:
Ada County Highway Department (ACHD)
Area of City Impact (AOCI)
Around the Next Turn: A 10 Year Management Plan for the Ridge to Rivers Trail System (R2R)
Bicycle Pedestrian Transition Plan (BPTP)
Boise State University (BSU)
Bus Rapid Transit (BRT)
Capital City Development Corporation (CCDC)
Code Enforcement Advisory Committee (CEAC)
College of Western Idaho (CWI)
Community Planning Association (COMPASS)
Covenants, Conditions, and Restrictions (CC&Rs)
Floor Area Ratios (FARs)
Idaho Department of Environmental Quality (IDEQ)
Idaho Department of Water Resources (IDWR)
Idaho Transportation Department (ITD)
Leadership in Energy and Environmental Design (LEED)
Livable Streets Design Guide (LSDG)
National Interagency Fire Center (NIFC)
Ordinance Review Committee (ORC)
Transportation Management Association (TMA)
Travel Demand Management (TDM)
Treasure Valley Electric Plan (TVEP)
Uniform Plumbing Code (UPC)
United States Bureau of Land Management (BLM)
United States Department of Housing and Urban Development (HUD)
Valley Regional Transit (VRT)
Vehicle Miles Traveled (VMT)
TABLE OF CONTENTS BLUEPRINT BOISE v
LIST OF PLANS ADOPTED BY REFERENCE
This table lists adopted plans inclusive of minor amendments, the date of which amendment(s) may not be listed. Major Plan Amendments shall be reflected on this table with the date of most recent adoption; Major plan amendments, as determined by the Planning Director, shall generally include the following:
- Periodic updates (such as every five years) that are a statutory requirement of the legislation that requires the plan.
- Complete or near complete rewriting and reformatting of the plan.
- Significant expansion of the boundaries of the plan.
- Significant changes in the policy direction of the plan.
- Revisions to the Future Land Use Map.
- Other changes deemed by the Planning Director to be significant.
TABLE OF CONTENTS vi BLUEPRINT BOISE
Plan Lead Agency Date Adopted 2016 Capital Improvement Plan and Impact Fee Study - Final Report 2016 Boise City 2016 2021 Capital Improvement Plan and Impact Fee Study - Final Report -- Amended (2021) Boise City 30th Street Area Master Plan Boise City 2012 A Cultural Arts Plan for Boise’s 30th Street Neighborhood Boise City, West End Neighborhood 2012 Ada County Highway District East Boise Neighborhood Bicycle ACHD 2020 Ada County Highway District Fariview Avenye and Main Street Improvements and local Streets Plan ACHD 2020 Ada County Highway District Master Street Map ACHD 2020 Ada County Highway District North Boise Neighborhood Walking and Biking Plan ACHD 2020 Ada County Highway Distric Northwest Boise Neighborhood Walking and Biking Plan ACHD 2020 ACHD Pedestrian-Bicycle Transtion Plan ACHD 2003 Ada County Highway District Roadways to Bikeways Plan ACHD 2020 Ada County Highway District Southeast Boise Neighborhood Walking and Biking Plan ACHD 2020 Ada County Highway District Southwest Boise Neighborhood Bicycle and Pedestrian Plan ACHD 2020 Ada County Highway District Boise West Bench Neighborhood and Pedestrian Plan ACHD 2020 Ada County Highway District Boise Whitewater and VMP Neighborhood Plan ACHD 2020 Around the Next Turn: A 10 Year Management Plan for the Ridge to Rivers Trail System Boise City 1996, 2017 Barber Valley Specific Plan (SP02) Boise City 2007 Big Sky Neighborhood Plan Boise City 2004
LIST OF PLANS ADOPTED BY REFERENCE
TABLE OF CONTENTS BLUEPRINT BOISE vii
Plan Lead Agency Date Adopted Blueprint for Good Growth Ada County 2006 Boise Airport Master Plan, 2019 Update Boise City 2019 Boise Airport Updated Noise Exposure Maps and Noise Compatibility Program Boise City 2015 Boise Pathways Master Plan Boise City 2022 Boise Central Bench Neighborhood Pedestrian and Bicycle Plan ACHD 2012 Boise’s Energy Future: A Community-wide Energy Plan Boise City 2020 Boise Fire Department Master Siting Plan Boise City 2020 Boise City Foothills Policy Plan Boise City 1997 Boise City Historic Preservation Plan Boise City 1979 Boise Downtown Urban Design Plan CCDC 2004 Boise Parks and Recreation Department Stewardship Plan for the Riparian Area Boise City 2020 Boise River Resource Management and Master Plan Boise City 2014 Boise River Trails Plan Boise City 2020 Boise State University Campus Master Plan Boise State Univeristy 2005, 2016 Boise’s Ten-year Plan to Reduce and Prevent Chronic Homelessness Boise City 2007 Central Addition Master Plan Boise City 2015 Central Bench Neighborhood Plan Boise City, Central Bench Neighborhood 2019 Central Rim Neighborhood Plan Boise City, Central Rim Neighborhood 2004 City of Boise’s Cultural Master Plan Boise City 2020 City of Boise Solid Waste Strategic Plan Boise City 2008 Collister Neighborhood Plan Boise City, Collister Neighborhood 2007 Communities in Motion 2040 2.0 COMPASS 2020 Community Forestry Strategic Management Plan Boise City 2016 Depot Bench Neighborhood Plan Boise City, Depot Bench Neighborhood 2007 Downtown Boise Elements of Continuity CCDC 2007 Downtown Boise Streetscape Standards and Specification Manual Boise City 2020 Downtown Boise Mobility Study VRT 2005 Downtown Boise Plan CCDC 1993 Downtown Boise Streetscape Standards CCDC 2007 Downtown Parks and Public Spaces Master Plan Boise City 2017
TABLE OF CONTENTS viii BLUEPRINT BOISE Plan Lead Agency Date Adopted East End Neighborhood Plan Boise City, East End Neighborhood 2020 Eagle Road Corridor Project Development - Multiuse Pathway Improvement, Phase 1 and 2 COMPASS (with ITD, Boise City) 2020 Eagle Road Corridor Project Development - Multiuse Pathway Improvement, Phase 3 COMPASS (with ITD, Boise City) 2020 Groundwater Management Plan IDWR 1988, 2001 Harris Ranch Specific Plan (SP01) Boise City 2007 Highlands Neighborhood Plan Boise City, Highlands Neighborhood 2005 Hyde Park Conservation District Boise City 2006 Livable Streets Design Guide ACHD 2009 Lusk Street Master Plan Boise City 2013 Master Plan for St. Luke’s Health System Boise Facility St. Luke’s Hospital 1993, 2015 Master Plan Update for Boise Airport Boise City 2010 Master Street Map ACHD 2010 North End Neighborhood Plan Boise City, North End Neighborhood 2021 North West Neighborhood Plan Boise City, North West Neighborhood 2020 Old Boise – East Side Master Plan CCDC 2004 Open Space Matters - City of Boise Reserves Management Plan Boise City 2016 Oregon Trail Parkway Plan Boise City 2001 Original South Boise Neighborhood Plan Boise City, Original South Boise Neighborhood 2003 Potential Public Preservation Sites Boise City 2017 Regional Rail with Trail Feasibility and Probable Cost Study COMPASS 2020 River Street Master Plan Boise City 2017 River Street – Myrtle Street Master Plan CCDC 2004 Southwest Boise Transportation Study ACHD 2007 Southwest Community Comprehensive Plan PDS 1991 St. Alphonsus Master Plan St. Alphonsus 2001 Shoreline Urban Renewal District Plan Boise CIty 2020 State Street Corridor Transit Oriented Development Plan Boise City 2020 State Street Corridor Transit Oriented Development Policy Guidelines Boise City 2008 State Street Transit and Traffic Operational Plan ACHD/VRT 2013 LIST OF PLANS ADOPTED BY REFERENCE
TABLE OF CONTENTS BLUEPRINT BOISE ix Plan Lead Agency Date Adopted Sunrise Rim Neighborhood Plan Boise City, Vista Neighborhood 2003 Sycamore Neighborhood Plan PDS, Collister Neighborhood 1998 Syringa Valley Specific Area Plan (SP-03) Boise City 2020 The West Valley Community Center Plan Boise City 2002 Transportation Action Plan Boise City 2017 Ustick Concept Master Plan and Guiding Principles Boise City 1998 Valley Connect 2.0 VRT 2020 Veterans Park Neighborhood Plan Boise City, Veterans Park Neighborhood 1980 Veteran’s Park Neighborhood Policy Guide Boise City, Veterans Park Neighborhood 1999 Vista Vision Neighborhood Plan Boise City, Vista Neighborhood 1999 Warm Springs Mesa Neighborhood Plan Boise City, Warm Springs Mesa Neighborhood 2013 Westside Downtown Framework Master Plan Boise City 2001 Westside Downtown District Refresh CCDC 2020 West Downtown Neighborhood Plan Boise City, West Downtown Neighborhood 2019
LIST OF PLANS ADOPTED BY REFERENCE
Foreword
Clarence Darrow on Boise, 1907:
Boise was approached from the east through hundreds of miles of dreary, dusty desert with no living thing in sight but gophers and sage-brush. During the trip one deliberates whether to keep the car-window tightly closed and die for want of air or raise it ever so little and be suffocated with the clouds of powdered alkali. I always did both, one after the other. Through the whole region of desert waste, a long strip of green wound and twisted its tortuous way in loops and zigzags across the desolate plain ... As we neared Boise the scene changed. The fields were fresh and green, the orchards were luxuriant, the town was resplendent with lawns and flowers, shrubs and trees; the houses were neat and up-to-date. The Snake River had been intersected with dikes, which irrigated the barren wilderness and made it a beautiful garden-spot. The landscape was most pleasing, and out beyond, a circle of mountains enclosed the little city; so that after the long, wearisome journey Boise seemed like a bright green gem in a setting of blue. It is the capital of the State, with attractive public and private buildings, and a good library ... Boise had a pride in its town and people and culture, and could rightly be called the Athens of the sage-brush.
Excerpted from “Athens of the Sage-Brush” in The Literature of Idaho: An Anthology, James H. Maguire, ed. (Boise: Hemingway Western Studies Center, Boise State University, 1986), pp. 168-172.
Boise’s pride in its town, people, and culture is still evident more than100 years after Clarence Darrow’s visit. The expansive park and open space system, Boise River Greenbelt, foothills protection, diverse neighborhoods, numerous business start-ups and cultural activities don’t happen by accident but by the hard work and contributions of citizens. As Boise strives to be the most livable city in the United States, we continually set high standards for new growth. While many places are tempted to relax standards during uncertain economic times, our high expectations will hold value many decades later. This plan focuses on how to sustain the livability we enjoy today as Boise grows as an important regional center of housing and employment.
FOREWORD x BLUEPRINT BOISE
Eighth & Main, completed in 2014, is the tallest building in Idaho. The City Center Plaza, completed in 2016, is a monumental keystone element that ties Eighth & Main, the US Bank Plaza Tower, and the Boise Center on the Grove together. These projects, all developed by Gardner and Company, fully embody and implement the Blueprint Boise principles and policies of vibrant and sustainable Downtown.
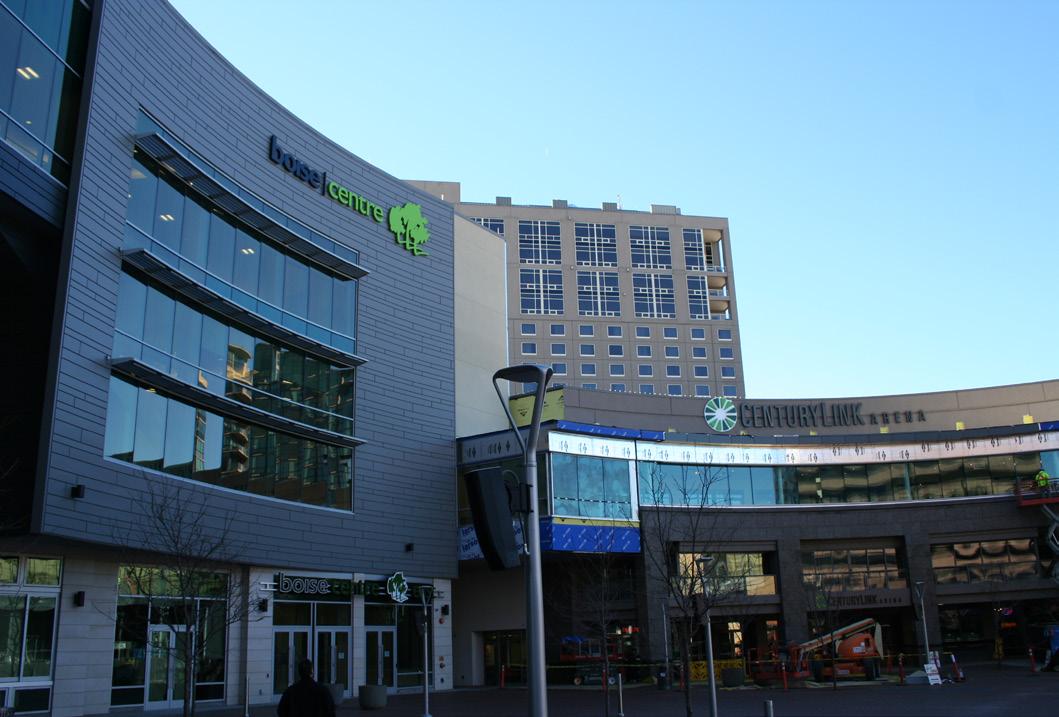
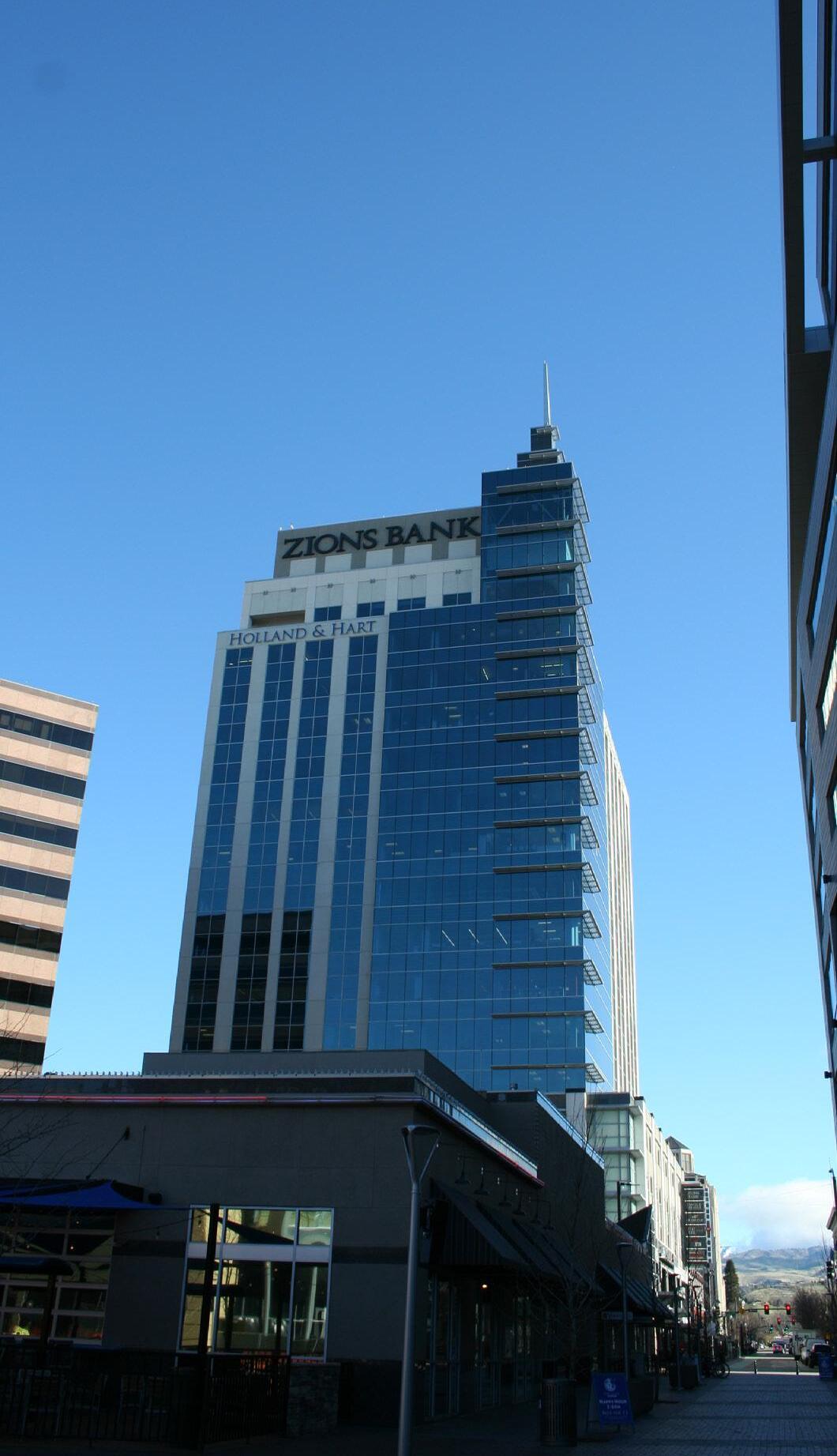
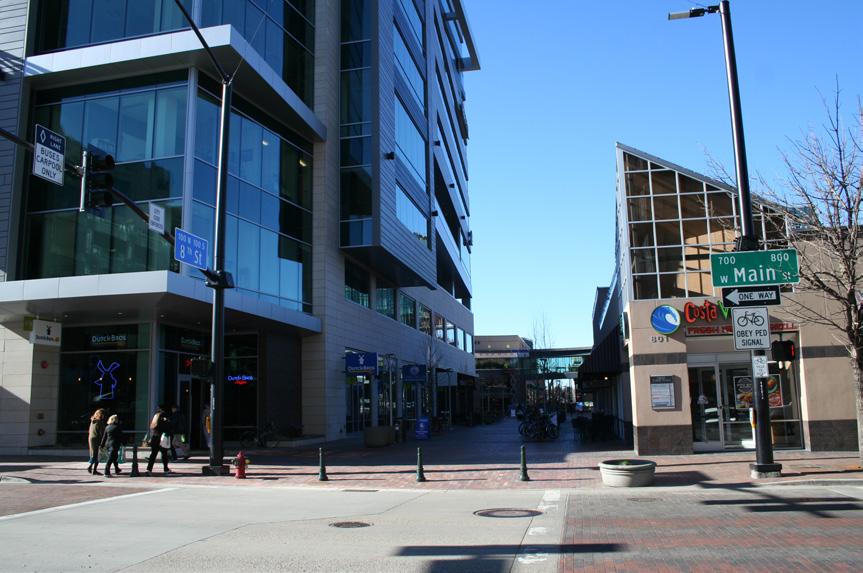

FOREWORD BLUEPRINT BOISE xi
CHAPTER 1: A VISION FOR BOISE CITY
Boise will continue to grow in stature as a world-class city with valued neighborhoods; outstanding natural, scenic, recreational, educational, historical, and cultural amenities; and economic vitality. Boise’s growth will happen in a sustainable, efficient, and responsible manner that maintains and enhances its treasured quality of life, while meeting the challenges of the future. Boise is committed to becoming a more sustainable community by taking steps to enhance the local, regional, and global environment. A sustainable community is one where the integrated economic, social, and environmental systems are structured to support healthy, productive, and meaningful lives for its residents, while laying the foundation for a high quality of life without compromising the ability of future generations to meet their own needs.
Boise will be known for: Environmental stewardship; A predictable development pattern; Stable neighborhoods and mixed-use activity centers; Being a connected community; Being a community that values its culture, education, arts, and history, Having a strong, diverse economy; and Being a safe, healthy, caring community.
A VISION FOR BOISE CITY BLUEPRINT BOISE 1-1
Background
Citizen input provided the basis for the city’s 1997 Comprehensive Plan and for the generalized vision that guided its development. Based on extensive community input received as part of recent regional planning efforts, such as the Blueprint for Good Growth and Communities in Motion, as well as part of the Blueprint Boise process, many of the ideals embedded in the 1997 vision still ring true. Those ideals have been expanded and refined in this updated Comprehensive Plan to reflect the changes that Boise City has experienced during the last ten years and those it is likely to face during the next ten to twenty years.
Blueprint Boise Objectives
Four “big picture” objectives were identified to guide the Blueprint Boise process:
Create a clear vision for the future;
Establish a strong linkage between land use, transportation, and urban design;
Provide clear guidance at the planning-area level; and
Synchronize regulations with the community’s vision.
An explanation of each objective is provided below.
Create a clear vision for the future
Although many of the vision, concepts and policies contained in the city’s 1997 plan remain valid today, newer concepts (e.g., transit-oriented development, mixed-use activity centers) introduced by recent regional planning efforts highlighted the need for Boise City to clearly define how regional policies would play out at a local level from a community vision, policy, and regulatory standpoint. In addition to unifying local and regional planning efforts, the Blueprint Boise process was also tasked with reinforcing the concept of Boise as a unified community in itself and defining a clear vision for the city’s future, both of which play a key role in helping to preserve the quality of life that residents value.
Establish a strong linkage between land use, transportation, the environment, and urban design
The need to define a more integrated approach to land use and transportation was a major objective
of the Blueprint Boise process. As with the vision, significant momentum had been established with regional efforts; however, additional work was needed to translate regional land use and transportation concepts, such as mixed-use activity centers and transit corridors, to Boise specifically. Because Boise City streets fall under the jurisdiction of the Ada County Highway District (ACHD), close coordination was and will continue to be required. To help address these and other issues, ACHD developed a plan for the implementation of the Blueprint for Good Growth effort entitled the Transportation and Livable Streets Design Guide (LSDG). Coordination with ACHD on LSDG occurred throughout the Blueprint Boise process and a foundation established for the two plans to work in unison once complete.
Boise City residents clearly value the livability and character of their community. While a strong emphasis has been placed in recent years on the design and character of the urban fabric within downtown, the role of urban design in other areas of the community has been less clear. The importance of linking urban design with Blueprint Boise planning efforts was raised within the context of ensuring future growth is supportive of mass transit (e.g., density in appropriate locations, pedestrian-oriented design, public spaces) as well as a means of ensuring that future infill is viewed as a positive rather than a negative change within the city’s existing fabric.
Provide clear guidance at the planning-area level
Although the role of the Comprehensive Plan is primarily to address citywide planning issues, it sometimes can be challenging to reassure neighborhoods about the impacts—or lack thereof— of citywide policies on their area of the city. To help increase the level of predictability for Boiseans about the potential for future changes in their “backyards” and steer the development community to areas where future development activity may be most desirable, the Blueprint Boise process was designed to proactively seek feedback from residents in different planning areas. Feedback received as a result of this targeted outreach strategy was used to develop the more detailed policies for each planning area contained in Chapter 4. Although each planning area is distinct in its character and specific issues, planning area policies are clearly linked to the citywide vision and policies contained in Chapter 2.
A VISION FOR BOISE CITY 1-2 BLUEPRINT BOISE
Synchronize regulations with the community’s vision
The city’s limited set of land use tools has led to uncertainty for both neighborhood residents and the development community and often resulted in unwarranted controversy for projects that were supported by the 1997 Comprehensive Plan
In order to make sure the city had the right tools in place to implement its new Comprehensive Plan, Boise City committed to take on an update of its Development Code concurrently. This ambitious effort demonstrates Boise’s strong commitment to the implementation of the community’s vision and the overall health of the region.
State Requirements
In addition to this introduction, the Comprehensive Plan is organized into four chapters that address the 13 elements mandated by Section 67-6508 of the Idaho State Code. Table 1 on the following page identifies chapter locations for each state-mandated element. Many of the elements are addressed to some degree in multiple locations throughout the plan. Table 1 on the following page identifies locations within the plan where each element is most directly addressed.
A VISION FOR BOISE CITY BLUEPRINT BOISE 1-3
Blueprint Boise Process
Extensive public outreach was conducted as part of the Blueprint Boise process. Outreach efforts focused at several levels to ensure different geographic areas of the community and different interest groups were represented, as well. In addition to feedback received during the many community meetings and from the project website, the following groups met regularly with the project team:

Committee of Champions
A Committee of Champions was appointed by the Mayor and endorsed by the City Council to serve as a sounding board for the planning team throughout the development of the plan—reviewing draft work products and providing strategic direction to the process. The Committee included a diverse group of community leaders with the proven ability to provide strategic direction and leadership in their particular area of expertise. Committee members
A VISION FOR BOISE CITY 1-4 BLUEPRINT BOISE
TABLE 1: LOCATION OF REQUIRED ELEMENTS IN THIS COMPREHENSIVE PLAN
provided representation in the areas of health care, education, real estate, neighborhoods, development, engineering, and many others.
Ordinance Review Committee
An Ordinance Review Committee (ORC) was established to provide targeted input on the Development Code update portion of the Blueprint Boise process. The ORC consists of 28 members representing a cross-section of professionals who use the code on a regular basis, such as architects, engineers, developers, and surveyors, as well as representatives at the neighborhood level, Boise City staff, and elected officials. During the Comprehensive Plan process, the ORC met as often as bi-monthly and focused primarily on the reorganization of the existing code. The group will also play a key role in the Blueprint Boise process by providing feedback on substantive updates to the reorganized code that will be needed to implement many of the concepts in this Comprehensive Plan
Planning and Zoning Commission/ City Council Study Sessions
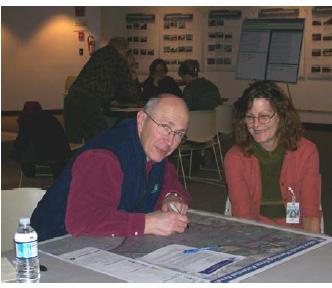
A
Neighborhood Council
A Neighborhood Council was established to review draft work products and provide feedback on issues specific to each of the city’s eleven planning areas. The Council was composed of neighborhood representatives in each planning area. Materials for Neighborhood Council meetings were tailored to each planning area to allow for focused input. In addition, planners from Planning and Development Services were appointed to each Planning Area to work directly with residents and neighborhood representatives. Materials provided at meetings were also made available to neighborhood groups that wished to seek input and have discussions with other residents in their neighborhood outside of the Council meetings.
Joint and individual study sessions with the City Council and the Planning and Zoning Commission were held at key points during the process. Sessions were used by the project team to provide progress updates, present preliminary findings and alternative solutions, and to seek policy and regulatory direction.
Project updates, meeting announcements and results, interim work products, and on-line surveys and other input tools were also posted on the city’s website for those not able to attend meetings.
Relationship to the Boise City Zoning Ordinance
Section 67-6511 of the Idaho State Code states that “zoning districts shall be in accordance with the adopted plan.”
Since the principal method for the implementation of the Comprehensive Plan is the city’s Zoning Ordinance, the term “in accordance with” is defined as follows:
A development approved or undertaken shall be in accordance with the Comprehensive Plan if the land uses, densities or intensities, capacity or size, timing, and other aspects of the development are compatible with and further the goals, objectives, policies, and programs of the Comprehensive Plan as it existed on the date of the application to the City.
A VISION FOR BOISE CITY BLUEPRINT BOISE 1-5
Neighborhood Council helped shape the Comprehensive Plan during numerous workshops held as part of the planning process.
Relationship to Ada County Planning Processes
Over the last twenty years, Ada County has adopted the Boise City Comprehensive Plan to apply to lands outside the Boise City Limits but within the Area of City Impact (AOCI). The AOCI is an area where the city expects to annex, and its creation is governed by the provisions of Idaho Code 67-6528. Boise City and Ada County have a mutually adopted agreement on the administration of land use decisions with the AOCI. In addition to the application of the Boise City Comprehensive Plan to land use decisions, other important provisions include a requirement that development adjacent to city limits must first request annexation to Boise City, the imposition of police, fire and park impact fees, and the processes for mutual amendments to the city and county comprehensive plans and zoning ordinances.
With an AOCI, land use authority is still retained by Ada County. Boise City will recommend the county apply whichever existing zoning standards and reasonable conditions that the county has at it’s disposal to most closely match the intent of the Boise City Comprehensive Plan. The City of Boise operates and maintains a public sewer system both inside and outside the Boise City Limits. Boise City desires to use existing sewer to the greatest extent possible while minimizing the expense of new pipeline construction. To that end, when development is proposed within the Area of City Impact, Boise City will require a recommendation of approval by the Boise City Council and confirmation of the County adopting the Boise City Council’s recommended conditions of approval prior to approval of sewer extension within the impact area. The Boise City Council recommendation is based on compliance of the proposal with the Comprehensive Plan
The city will also work with Ada County in an effort to develop complementary implementing ordinances. Annual city reviews of the Comprehensive Plan shall evaluate goals and polices in light of any newly adopted County or regional plans or studies and the city will seek to amend the Comprehensive Plan as appropriate to remain consistent with those studies.
In 2008 the Blueprint for Good Growth Consortium of local elected officials adopted a standardized process to guide the expansion of areas of city impact. The primary goal is to ensure that cities expand only when appropriate levels of urban services are planned and/ or provided within a reasonable time.
Comprehensive Plan Amendments
The Comprehensive Plan text and map may be amended as provided by Section 67-6509 of the Idaho Code and the Boise City Zoning Ordinance No amendment to the Comprehensive Plan shall be recommended by the Planning and Zoning Commission or approved by the Mayor and City Council unless such an amendment is internally consistent with the other components of the Comprehensive Plan, including the Future Land Use Map and the goals, objectives and policies of the plan, or the amendment is also designed to change goals, objectives, and policies of the plan in such as way as to maintain internal consistency.
Any amendment proposed that is inconsistent with the Comprehensive Plan shall include proposed additions, revisions, or deletions to the Comprehensive Plan. The Planning and Zoning Commission may recommend map amendments to the plan to the Mayor and City Council not more frequently than every six months.
Plan Amendment Criteria
A plan amendment may be approved if the City Council makes the following specific findings:
That the amendment is required for the public convenience or necessity, or for the general welfare of the community; and
That the amendment is necessary to address changes in conditions within the community that have occurred since the Comprehensive Plan was adopted; or is necessary to correct one or more deficiencies that exist in the Plan;
That the amendment is in compliance with and will further the goals, objectives and policies of the Plan; and
That the amendment will not create inconsistencies between the goals, objectives and policies within or between any chapter of the Plan; and
That the amendment will not place an undue burden on transportation or other public facilities in the planning area, and does not adversely impact the delivery of services by any political subdivision providing services.
A VISION FOR BOISE CITY 1-6 BLUEPRINT BOISE
Monitoring the Comprehensive Plan
The Comprehensive Plan should be reviewed annually and revised as necessary to reflect the availability of new implementation tools, changes in state and federal law, changes in funding sources, and the results of monitoring the effectiveness of existing polices and the impacts of past decisions. In addition to reporting on the above elements, the annual review process should include a component addressing the progress of other plans and studies that are related to the Comprehensive Plan. In concert with the city’s Planning and Zoning Commission, the Planning and Development Services Department shall report annually to the council on the status of the plan and progress made in its implementation. Annual reviews of the Comprehensive Plan should include an element detailing activities associated with updates to the Zoning Ordinance. The Housing Element must be reviewed every year as required by the United States Department of Housing and Urban Development (HUD) in conjunction with the update of the Consolidated Housing Plan and revised as necessary to reflect new conditions, shifting local attitudes, and technological advances.
Plan Organization and Administration
Following this introduction, there are four chapters that constitute this plan as follows:
Chapter 2: Citywide Vision and Policies – outlines the city’s vision for the future through seven themes with corresponding principles, goals, and policies.
Chapter 3: Community Structure and Design – includes the Future Land Use Map and describes the types of places the community would like to promote. This chapter also includes design principles to guide future development in each of these places.
Chapter 4: Planning Area Policies – includes the future land use, goals, and policies for Boise City’s 11 planning areas.
Chapter 5: Action Plan – defines priority actions to facilitate the implementation of this plan over the next one to three years.
In addition to the above chapters, there are three appendices. Appendix A describes property rights applicable to this plan as prescribed by the Fifth Amendment to the United Stated Constitution and State Regulations. Appendix B serves as a glossary of terms used in this Comprehensive Plan. Appendix C contains the Area of Change and Stability Maps for all 11 planning areas.
The city’s official Future Land Use Map is available through the Planning and Development Services Department and on the city’s website.
A Note About Specificity
As discussed in this chapter, this Comprehensive Plan was developed based on input from a wide range of participants over several years. It contains many new policies to reflect this broad input, but also carries forward many policies that were included in the 1997 Comprehensive Plan and remain valid today. As a result, the reader may notice that policies vary, sometimes significantly, in their level of specificity. This variation is intentional—it reflects the many voices that have helped shape this plan, highlights particular areas of focus for the community where additional specificity was needed, and reinforces the ongoing evolution of the city’s growth and policy direction.
A VISION FOR BOISE CITY BLUEPRINT BOISE 1-7
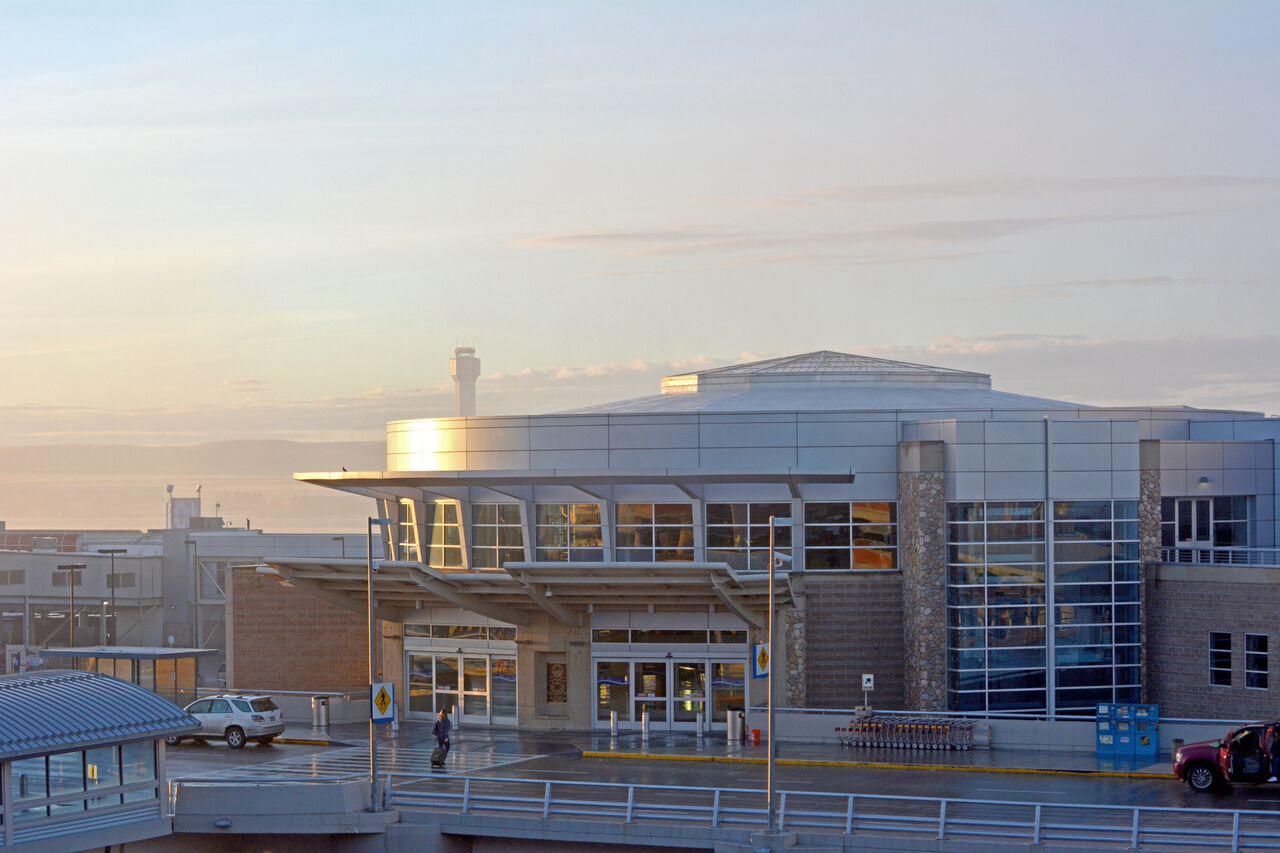
A VISION FOR BOISE CITY 1-8 BLUEPRINT BOISE
The Boise Airport Terminal, 2015, is a major element of the region’s economy. The passenger terminal complex, completed in 2005, consists of three primary components—the main terminal, one connected concourse, and an integrated ground load concourse—with a total area of approximately 418,000 square feet and 22 aircraft gates in all.
Chapter 2: Citywide Vision and Policies
Quality of Life
When asked to describe what they value about their community, residents of Boise City resoundingly responded—quality of life. While “quality of life” can mean different things to different people—whether views of the foothills, a quiet neighborhood, safety, access to parks and recreation, good schools, cultural amenities, being able to walk to work, frequent transit service, or something altogether different—Boise City residents were able to agree on seven common themes that will help protect their quality of life as the city prepares to welcome many new residents over the next ten to 20 years. As noted in Chapter 1, these seven themes represent the city’s vision for the future. Of equal weight and in no particular order, the seven themes are as follows:
#1: Environmental Stewardship;
#2: A Predictable Development Pattern;
#3: A Community of Stable Neighborhoods and Vibrant Mixed-Use Activity Centers;
#4: A Connected Community;
#5: A Community that Values its Culture, Education, Arts, and History;
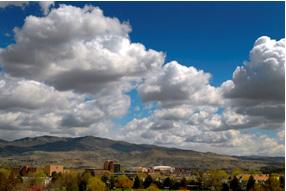
#6: A Strong, Diverse Economy; and,
#7: A Healthy, Safe, and Caring Community.
The process of achieving this vision will be approached holistically—not as a series of separate actions. In many cases, some rely directly on others; for example, the city will not be able to achieve its goal of protecting air quality if its land use decisions do not support increased transit usage and ultimately reduce vehicle miles traveled. Nor will the process of achieving this vision be something the city can accomplish through its actions alone.
The ideals set forth by the community for Boise City clearly reinforce the ideals captured by regional planning efforts such as Blueprint for Good Growth, Communities in Motion, and the Transportation and the Livable Streets Design Guide that preceded or paralleled this planning effort. As a result, their applicability does not end at the city’s Area of City Impact (AOCI) boundary. Implementation of
these ideals will require continued diligence and cooperation on the part of Boise City and its many regional partners. The reward for these efforts will be a better quality of life—not just for Boise residents, but for residents throughout the Treasure Valley.
Because the themes are closely interrelated, a balanced approach to decision-making should be employed in the day-to-day application of this Comprehensive Plan. Careful consideration should be given to the extent to which each decision relates to one or more of the seven themes. Generally, decisions should be supportive of the overall philosophy embodied in each theme.
Themes and Guiding Principles
An overview of each theme and its corresponding guiding principles is provided below.
#1: ENVIRONMENTAL STEWARDSHIP
Boise is committed to becoming a more sustainable community by taking steps to reduce its impact on the environment. In addition to establishing a strong foundation for a more sustainable pattern of growth through its land use and transportation policies, the city will also strive to address many other aspects of sustainability, such as climate change, air and water quality, waste reduction, energy conservation and alternative energy production, and the protection of environmentally sensitive areas, within the context of its comprehensive plan and development code. Boise City is committed to “think globally” and “act locally” by doing its part to address these issues.
BLUEPRINT BOISE 2-1 CITYWIDE VISION AND POLICIES
Goals and policies to further Boise’s commitment to becoming a more sustainable community are based on the following principles:
Preserve and enhance natural resources;
Promote the use of environmentally -friendly development practices;
Promote energy conservation and alternative energy production;
Preserve opportunities for urban agriculture;
Inform and educate members of the community on their role in a sustainable future; and
Monitor progress towards becoming a more sustainable community.
partners to promote an integrated approach to land use and transportation planning.
Goals and policies to achieve a predictable development pattern are derived from the following principles:
Encourage compact growth;
Plan for and coordinate growth within the city’s AOCI; and
Use and expand public facilities and services efficiently.
#2: A PREDICTABLE DEVELOPMENT PATTERN
Boise will strive to maintain a predictable development pattern in which each part of the community has a distinct character and style. Growth will be planned in a manner that protects the quality of life valued by the city’s residents and helps the city maintain fiscal health. The city will be home to a range of housing choices, retail and service uses, and employment centers that serve the community’s needs. Activity centers throughout the city have been chosen for their ability to potentially reduce vehicle miles traveled by single occupant vehicles, resulting in an increase in pedestrian/bicycle travel and transit users. This objective must be approached at both the local and regional levels. At a local level, the city will reinforce the region’s goal of promoting more responsible growth by identifying opportunities for infill and redevelopment within established parts of the city and encouraging a more compact pattern of new growth throughout the AOCI. At a regional level, the city will continue to work with its regional
#3: A COMMUNITY OF STABLE NEIGHBORHOODS AND VIBRANT MIXED-USE ACTIVITY CENTERS
Boise residents value the safety, quality, and character of their neighborhoods and the accessibility of parks, open space, and basic services. New neighborhoods will incorporate the best features of the city’s existing neighborhoods and be integrated with the surrounding community; be developed to include a mix of housing types and a pedestrian-oriented scale; and have access to a mixed-use activity center and indoor and outdoor spaces for residents to gather. Existing auto-oriented commercial centers will be revitalized as mixed-use activity centers over time to serve adjacent neighborhoods, increase housing options, and establish a more transit-supportive pattern of growth. Historic resources will be protected and enhanced as an important component of the city’s past and future.

Goals and policies to achieve stable neighborhoods and vibrant activity centers are derived from the following principles:
Ensure neighborhoods are served by a hierarchy of mixed-use activity centers including schools;
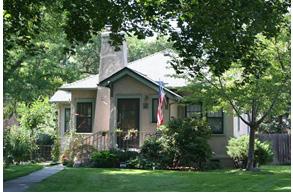
2-2 BLUEPRINT BOISE
CITYWIDE VISION AND POLICIES
Protect stable neighborhoods;
Provide a variety of housing choices;
Emphasize the importance of high-quality urban design in the built environment; and
Protect the city’s historic resources.
#4: A CONNECTED COMMUNITY
To residents of Boise, being a “connected community” extends beyond the physical connections implied by multi-modal transportation objectives. It encompasses a community that is connected technologically and socially as well.
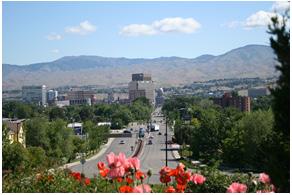
As a region, Boise and its partners have indicated a desire to strive for a connected Treasure Valley that provides safe and efficient facilities for pedestrians, bicycles, vehicles, and transit. The city also acknowledges the important role that transportation plays in its long- term sustainability. The city will further these objectives first through ongoing regional coordination and thoughtful land use decisions that support the expansion of the region’s transit and pathways network over time, encouraging the use of a wide range of travel options, and promoting an overall reduction in regional traffic congestion and vehicle miles traveled.
Second, the city will encourage continued expansion of a reliable technology infrastructure to serve and connect the community. Continued expansion of the city’s technology infrastructure will increase access to information and foster better communication between residents, businesses, institutions, and city government. Better technology connections will increase areas within the city where residents have the capability to work from home or in a live/work setting.
Finally, the city will support social connectivity in the community through its ongoing support of various social service organizations and by encouraging land use patterns and creating gathering places that attract people and promote social interaction.
Goals and policies that promote a physically, technologically, and socially connected community are based on the following principles:
Promote an integrated approach to land use and transportation planning;
Expand the city’s non-motorized transportation options;
Expand the city’s transit options; and
Support technological and social connectivity.
#5: A COMMUNITY THAT VALUES ITS CULTURE, EDUCATION, ARTS AND HISTORY
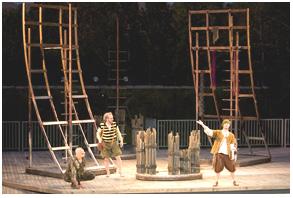
The quality of Boise’s cultural and performance facilities is a source of community pride. Arts and culture, including visual arts, performing arts, and local history, are integral to the city’s community identity and can be found in community celebrations and events, neighborhoods, and public institutions. The city noted the importance of supporting cultural endeavors when it created the Department of Arts and History in March 2008.
Similarly, educational facilities are a source of great pride for residents, including the city’s public and private schools as well as Boise State University, Idaho State University, and University of Idaho.
BLUEPRINT BOISE 2-3 CITYWIDE VISION AND POLICIES
CITYWIDE VISION AND POLICIES
Goals and policies to promote the role of cultural activities, education, arts, and history in Boise are based on the following principles:
Reinforce the role of visual and performing arts and history within the community;
Support the development of public spaces that promote community gatherings and cultural events;

Promote quality schools to serve the community;
Support institutions of higher education that meet the changing needs of Boise’s residents and business community; and
Provide high-quality library services for city residents.
the economy. Examples of activities directed at economic development include allocating land for employment and commercial uses and planning for infrastructure needed to support such uses. Examples of activities with secondary benefits for economic development include providing an efficient and diverse transportation system that includes high-frequency transit, supporting the arts and cultural activity, encouraging high-quality schools, planning for a range of housing needs, promoting the creation of mixed-use activity centers throughout the community, and providing parks and recreational opportunities that improve quality of life and community health and make Boise attractive to employers. Goals and policies in this chapter are centered on the following principles:
Maintain and enhance the city’s primary job base diversity;
Leverage the city’s concentration of state and federal activities; and
Reinforce the role of Downtown Boise as the city, state’s, and region’s civic, cultural, and employment center.
#6: A STRONG DIVERSE ECONOMY
Boise serves as the economic hub of southwest Idaho—providing financial, medical, and commercial services for the most populous part of the state. The city should strive to maintain its current position and continue to identify opportunities to strengthen the economic base of the community. Additional efforts should continue to focus on Downtown, which is recognized as a unique area of the community whose long-term health and viability are critical to the economic success of the community and region. Opportunities to diversify the city’s economic base through the retention and expansion of smaller, “knowledge-based” and cottage industries should also be encouraged, in addition to supporting the region’s larger employers.

The city and its citizens will foster a strong and diverse economy through activities that are directly targeted at economic development as well as those undertaken for other reasons that also strengthen
#7: A SAFE, HEALTHY, AND CARING COMMUNITY
Boise residents rely on the city’s police and fire departments to keep them safe and to protect their property. Monitoring existing growth patterns and carefully planning for future growth helps to ensure that the city’s emergency personnel have the equipment and manpower necessary to respond to calls throughout the community. Careful planning also ensures that the city’s neighborhoods, schools, work places, and other gathering places are sited so as to minimize risks to life and property from natural hazards such as flooding and wildfires.
2-4 BLUEPRINT BOISE
In addition to ensuring the safety of the community, Boise seeks to promote the health and wellness of its residents by ensuring health care services are accessible to the community, encouraging active lifestyles, and by ensuring residents have access to a range of indoor and outdoor recreational activities. Lastly, Boise strives to be a caring community—a community that values the health and wellness of each of its residents and that seeks to provide the range of social services necessary to address a full spectrum of need.
Goals and policies in this chapter are based on the following principles:
Protect life and property from natural hazards;
Promote a safe community;
Promote active living and healthy lifestyles;
Provide access to health care services; and
Support a range of health and social services.
How to Use this Chapter
This chapter contains the citywide principles, goals, and policies that will guide Boise City in its decision making over the next ten to 20 years. Each of the comprehensive plan elements required by Idaho statutes is addressed within the context of the seven themes described above, as identified in Table 1. Table 2 illustrates the interconnected nature of the themes and the principles that accompany them. Many of the goals and policies listed under a particular theme support more than one theme. This table is intended as a tool for quickly locating policies related to a specific topic.
These citywide policies are intended to be applied in conjunction with the Land Use Plan and design principles contained in Chapter 3 and the planning area policies contained in Chapter 4.
BLUEPRINT BOISE 2-5 CITYWIDE VISION AND POLICIES
Table 2: Themes and Principles
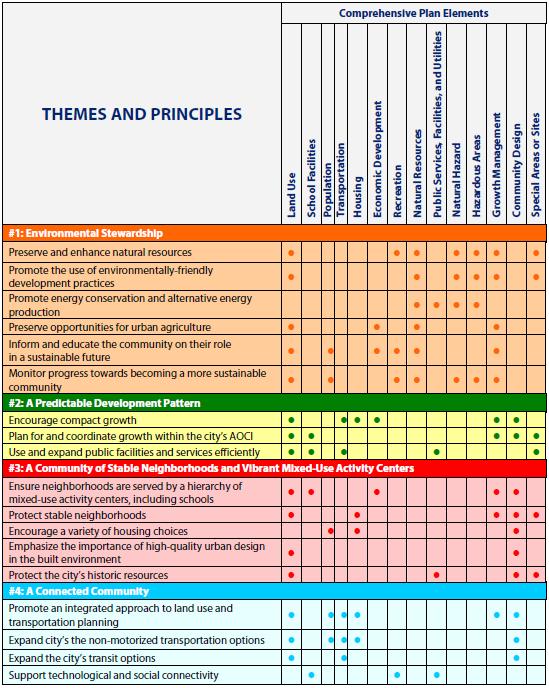
2-6 BLUEPRINT BOISE CITYWIDE VISION AND POLICIES
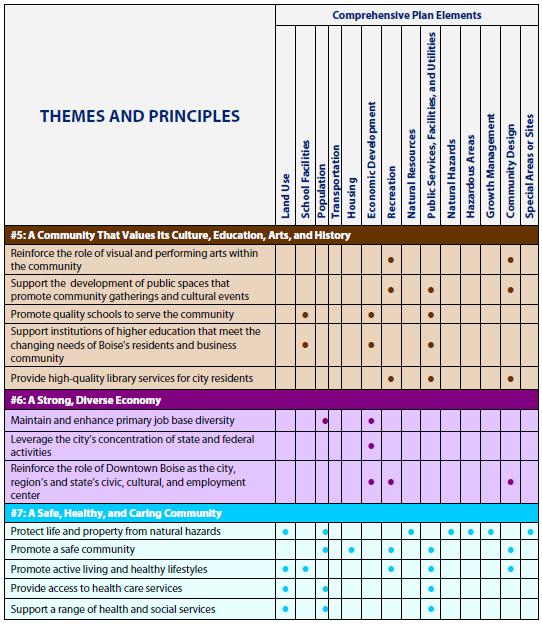
BLUEPRINT BOISE 2-7 CITYWIDE VISION AND POLICIES
#1: Environmental Stewardship
Boise is committed to becoming a more sustainable community by taking steps to reduce its impact on the environment. A sustainable community is one where the economic, social, and environmental systems are in balance, so as to provide a healthy, productive, and meaningful life for its residents without compromising the ability of future generations to meet their own needs. Many aspects of sustainability—energy, climate change, biodiversity—are viewed as global in nature, and it can be challenging to envision how local planning policies can affect these issues in a meaningful way. In actuality, the cumulative effects of local and regional decisions play a significant role in the sustainability not only of the community but the entire planet. Traditional elements of the city’s comprehensive plan, such as land use, transportation, growth management, and environmental protection, provide a foundation for establishing a more sustainable pattern of growth at the local level. It is
within the context of these traditional comprehensive plan elements that issues such as climate change, air and water quality, waste reduction, energy conservation, and alternative energy production should be considered. Boise City is committed to “think globally” and “act locally,” by doing its part to address these issues. Goals and policies to further Boise’s commitment to becoming a more sustainable community are based on the following principles:
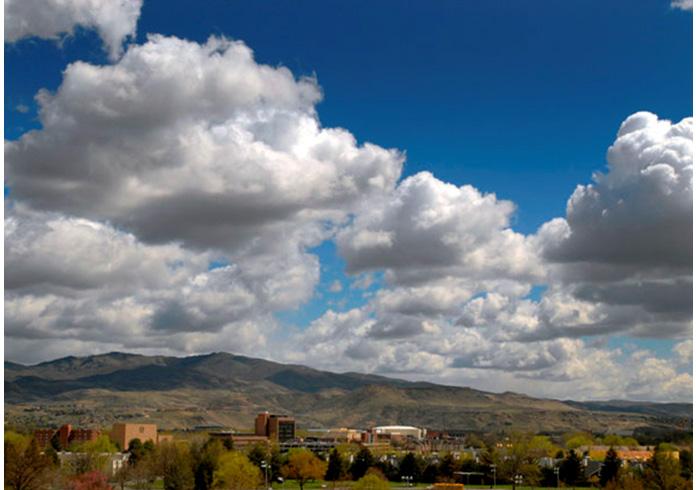
Preserve and enhance natural resources;
Promote the use of environmentally-friendly development practices;
Promote energy conservation and alternative energy production;
Preserve opportunities for urban agriculture;
Inform and educate members of the community on their role in a sustainable future; and
Monitor our progress towards a more sustainable community.
ENVIRONMENTAL STEWARDSHIP | CITYWIDE VISION AND POLICIES 2-8 BLUEPRINT BOISE
Principles, Goals, and Policies for Environmental Stewardship (ES): PRESERVE AND ENHANCE NATURAL RESOURCES
Preservation of the city’s natural resources—air, water, and environmentally sensitive areas—is a key factor in promoting sustainability and protecting quality of life. Efforts to manage the surrounding foothills and the Boise River corridor in a sustainable manner have already been under way for several years. Building on these successes, the city will continue to preserve the economic, social, and environmental resources associated with the large tracts of land in the foothills and in high desert areas and riparian and flood prone areas. In addition, the city realizes numerous and significant benefits from the protection of human health and the environment, particularly related to air and water quality.
Goal ES1: Protect and enhance air quality and minimize health hazards associated with air pollution.
ES1.3: REGIONAL AWARENESS
Coordinate with the Idaho Department of Environmental Quality (IDEQ), local jurisdictions, the Ada County Air Quality Board, the Clean Cities Coalition and the ACHD to:
Raise awareness about ozone issues;
Work toward a better understanding of local ozone issues; and

Develop necessary control measures.
ES1.4: DEVELOPMENT PATTERNS
Promote compact, walkable development patterns that support transit and reduce carbon emissions from vehicles and discourage development patterns that rely solely on vehicles for transportation in an effort to reduce vehicle miles traveled.
Goal ES2: Protect surface water quality by enhancing natural watershed processes and promoting efficient water use.
Clean air is vital to a healthy community.
ES1.1: BURNING BANS
Publicize voluntary burning bans when PM2.5 exceeds 80 micrograms per centimeter (mcg/cm) and require compulsory no-burn days when PM2.5 levels exceed 100 mcg/cm.
ES1.2: VEHICLE EMISSIONS
(a) Support emission testing programs in seeking new technologies for testing and reducing vehicle emissions.
(b) Coordinate with ACHD and Idaho Transportation Department (ITD) to improve traffic flow and minimize vehicle time spent idling and accelerating.
(c) Support anti-idling programs throughout the Treasure Valley.
ES2.1: STORMWATER INFRASTRUCTURE MANAGEMENT
(a)Encourage high-quality design and maintenance of stormwater management infrastructure and development of practices to significantly reduce runoff, erosion, and flooding, and to meet other drainage management needs. Design should include wetland restoration where appropriate.
(b)Explore opportunities for a comprehensive green streets program and the benefits associated with replacing detention pond standards with standards for green streets.
ES2.2: STORMWATER CONVEYANCE PROTECTION
(a) Support strategies for flood mitigation in flood-prone areas, such as the creation of flood storage areas.
(b) Pursue the restoration of floodplains and flood
CITYWIDE VISION AND POLICIES | ENVIRONMENTAL STEWARDSHIP BLUEPRINT BOISE 2-9
conveyance capacities, with preferences given to non-structural and vegetated stabilization measures (e.g., setbacks, preservation of riparian areas and other types of open space).
ES2.3: INTRA-JURISDICTION COORDINATION AND COOPERATION
(a) Support intra-jurisdictional efforts to aggressively pursue treatment of pollutants on site or through natural filtration and management of urban runoff.
(b) Identify and develop funding mechanisms to plan, construct, monitor, map, maintain, improve, expand, operate, and inspect stormwater infrastructure.
ES2.4: EFFICIENT WATER USE AND REUSE
(a) Encourage efficient water use and reuse within for all development.
(b) Support the co-location of infiltration infrastructure into landscaping as a method to “stack” multiple environmental and economic benefits.
ES2.5: MINIMIZE URBAN RUNOFF
Encourage aggressive use of “green infrastructure” that maximizes stormwater retention on-site and land development designs for urban runoff that minimize flooding and the need for additional or expanded flood control and conveyance facilities.

ES2.6: HIGH-FLOW CONVEYANCE MANAGEMENT & PROTECTION
Support the application of best conventional engineering to manage high flows and associated efforts to replace, repair, and improve aging stormwater infrastructure.
ES2.7: PRESERVE NATIVE VEGETATION LAND COVER AND FUNCTION
Pursue land use action to preserve a high percent of native vegetation and encourage appropriate use of native landscape materials; support landscape areas that minimize polluted runoff and mimic natural watershed processes.
ES2.8: REDUCE POLLUTANTS IN STORMWATER
Minimize sources of water pollutants in urban runoff through stormwater retention, on-site water treatment technologies, and the implementation of pollution prevention programs.
Native vegetation helps purify water and minimizes water pollution.
On-site retention helps purify water before it becomes ground water.
Goal ES3: Protect groundwater quality and quantity.
ES3.1: GROUNDWATER PROTECTION PLAN
Participate with the state in implementing the Groundwater Protection Plan and adopt appropriate implementing ordinances.
ES3.2: GROUNDWATER MANAGEMENT
Protect identified groundwater management areas, including the Southeast Boise Groundwater Management Area and Boise Front Groundwater Management Area, through proper land use and site planning. Development in these areas must comply with the adopted management plans and policies as applicable.
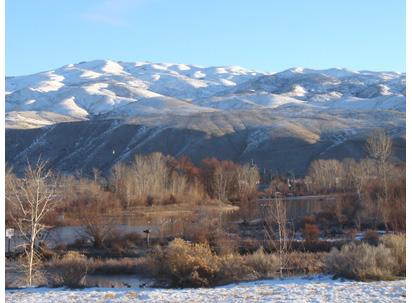
ES3.3: BEST MANAGEMENT PRACTICES
Promote implementation of Best Management Practices for residential, commercial, industrial, and construction activities to protect ground water quality.
ENVIRONMENTAL STEWARDSHIP | CITYWIDE VISION AND POLICIES 2-10 BLUEPRINT BOISE
ES3.4: LANDSCAPE MATERIALS
(a) Promote landscape plant materials that require minimal use of pesticides and fertilizers.
(b) Encourage use of organic pesticides and fertilizers to reduce impacts on area groundwater.
ES3.5: AQUIFER RECHARGE
(a) Explore the contribution of unlined irrigation canals and drainage ditches in aquifer recharge and coordinate with the drainage districts and canal companies to ensure that these facilities remain unlined.
(b) Support the use and preservation of natural ground water resources for recharge.
ES3.6: CITY OPERATIONS
(a) Explore the expansion of Integrated Pest Management practices to all city-owned properties.
(b) Develop specific goals for the reduction of pesticides.
Goal ES4: Identify areas of groundwater contamination and support remediation where feasible.
ES4.1: CONTAMINATION STATUS AND RESPONSE
Assess areas of potential groundwater contamination and assist all appropriate agencies in prompt, adequate, and efficient response to incidents of contamination.
ES4.2: REMEDIATION AGREEMENTS
Review all development applications for evidence of groundwater contamination sources. If contamination is found, require the developer to work with the state to prepare a remediation agreement.
ES4.3: WELLHEAD PROTECTION
Coordinate with the Idaho Department of Water Resources (IDWR) and IDEQ in the identification of wellhead protection areas and apply principles for wellhead protection through the subdivision plat review process.
ES4.4: INTERAGENCY RESPONSE
Facilitate interagency responses to groundwater issues within the AOCI.
Goal ES5: Reduce the amount of solid waste being landfilled or incinerated.
ES5.1: SOLID WASTE STRATEGIC PLAN
Implement the city’s Solid Waste Strategic Plan, specifically recommendations related to:
Waste reduction and recycling;
Waste transfer;
Promotion, education, and outreach; and
Administration/organization.
ES5.2: WASTE STREAM REDUCTION
Reduce the community’s solid waste stream through the implementation of the 2008 Solid Waste Management Plan. Community goals for waste stream reduction are as follows:
30% diversion rate by 2012;
50% diversion rate by 2016; and
70% diversion rate by 2020.
ES5.3: CITY OPERATIONS
Reduce waste and lead by example in the city’s dayto-day operations by creating a waste reduction plan for city government.
ES5.4: COMPOSTABLE MATERIALS
Support composting through:
Seasonal collection programs for yard waste and Christmas trees;
Coordination with Ada County to periodically evaluate the benefits of collecting compostable materials using the current EPA model for greenhouse gases; and/or
Creation of permanent community compost sites if further reduction of the city’s carbon footprint would be achieved.
ES5.5: HAZARDOUS WASTE
Offer curbside hazardous waste collection to ensure the proper disposal of materials.
ES5.6: INTERAGENCY COOPERATION
Support planning and implementation of solid waste management programs through interagency cooperative efforts. Research the role of the City in Ada County’s Eco-park efforts.
CITYWIDE VISION AND POLICIES | ENVIRONMENTAL STEWARDSHIP BLUEPRINT BOISE 2-11
Goal ES6: Promote a healthy urban forest to enhance the city’s environment, air quality, and appearance.
Develop a tree care program for the city’s most urban areas, such as in Downtown and in designated activity centers, that includes partnering with developers, ACHD, Capital City Development Corporation (CCDC), and others; and
Develop a pilot project to demonstrate available tree care alternatives and increasing soil volume for trees in public rights-of-way and parking lots.
ES6.3: COMMUNITY EDUCATION AND OUTREACH
Emphasize the significant role trees play in achieving a more sustainable community by expanding Boise City Forestry’s education and outreach program to include efforts to:
Partner with other city departments, state agencies, neighborhood associations, schools, and other institutions; and
The city’s urban forest improves the appearance and energy efficiency of the built environment, improves air quality, and enhances the overall character of the community.
ES6.1: TREE CANOPY
Complete a citywide tree canopy analysis to identify where significant gaps exist and trees are most needed to shade streets and parking lots. Based on the analysis:
Develop a strategy for the city’s tree canopy to increase shade in the public right-of-way;
Focus tree planting efforts, such as ReLeaf Boise, in areas demonstrated to have the greatest need; and
Develop educational materials on the benefits of maintaining tree canopy on private property by using Class II and III trees.
ES6.2: MAINTENANCE AND REHABILITATION
Rehabilitate, restructure, and enhance the public urban forest through efforts to:
Preserve healthy specimens of mature, robust, and long-living species;
Ensure the health and survival of all intermediate-aged trees;
Plant new juvenile trees to increase the quantity, distribution, and diversity of trees;
Support the implementation of the city’s Comprehensive Planting Plan;
Provide information to contractors, educators, and homeowners that explains the benefits of planting deciduous trees on the south side of homes and commercial buildings, identifies appropriate species, and provides planting and care specifications.
ES6.4: TREE PROTECTION
Expand the Boise Tree Ordinance to promote tree retention and replacement.
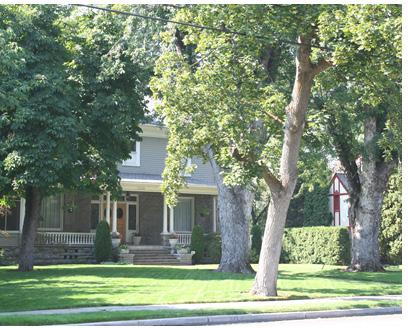
ES6.5: 2015 COMMUNITY FORESTRY STRATEGIC MANAGEMENT PLAN
Implement the 2015 Community Forestry Strategic Management Plan
Goal ES7: Protect and enhance the natural environment.
ES7.1: BOISE RIVER SYSTEM ORDINANCE
(a) Implement and periodically update the Boise River System Ordinance to achieve the goals of flood protection, fish and wildlife protection, pollution and runoff control, recreation, and development opportunities.
(b) Place priority on the protection of environmentally significant areas and waterways, identified as Class A and Class B in the Ordinance, in that order.
(c) Allow for urban interface with the river when there is no demonstrated adverse impact on wildlife habitat.
ENVIRONMENTAL STEWARDSHIP | CITYWIDE VISION AND POLICIES 2-12 BLUEPRINT BOISE
ES7.2: HABITAT STUDIES AND MAPPING
(a) Conduct analysis to define and map habitat areas along perennial and intermittent waterways that are not addressed by the Boise River System Ordinance, including Five and Eight Mile Creeks, Warm Springs Creek, Cottonwood Creek, Crane Creek, Freestone Creek, Stuart Gulch, existing gravel pits, irrigation canals, and feeder canals.
(b) Condition development to provide interim setbacks from these waterways until detailed mapping is completed and permanent setbacks are established.
(c) Assess mapped lands for significant wildlife value and possible preservation through studies and regulations.
forest, along the Boise River and its side channels to provide protection and long term availability of wintering bald eagle perching and roosting habitat, including screening vegetation. Preserve wintering eagle day-use habitat and protect perching eagles from human disturbance and maintain healthy diverse aquatic habitat in the Boise River to support wintering bald eagles.
(d) Accommodate the rookery and feeding requirements of great blue herons in conjunction with other programs enacted on behalf of wintering bald eagles.
ES7.4: PROPERTY REVIEW
Review all public sales, purchases, or trades of properties in the Boise Front Foothills for consistency with this plan.
ES7.5:
PUBLIC ACQUISITION
Explore public purchase of land, easements, and development rights in the Boise River floodplain, Boise Front Foothills, and along the selected waterways in the annual city budget and capital improvement program. Give priority to lands identified in the Potential Public Preservation Sites 1993 plan.
ES7.6:
GIFT DEEDS
Urban access to the Boise River should be allowed where there is no demonstrated adverse impact on wildlife habitat.

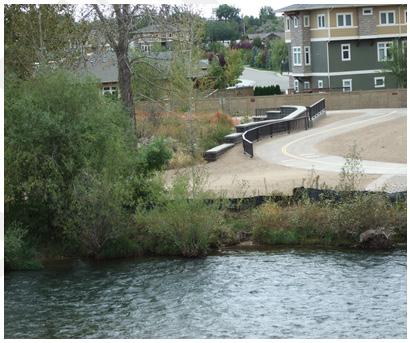
ES7.3 WINTERING BALD EAGLES
(a) Implement the goals and program recommendations including setbacks and use restrictions to the extent defensible by law of the Wintering Bald Eagle Conservation Plan dated May 1995.
(b) Increase public awareness of Boise’s wintering bald eagle population and its habitat needs by encouraging public and private cooperation to protect, maintain and enhance riparian lands along the Boise River to provide long-term availability of wintering bald eagle habitat.
(c) Maintain and enhance riparian plant communities, particularly black cottonwood
Expand opportunities for open space protection provided by the Foothills Levy, by accepting gift deeds of foothills land in the mapped areas and other areas that are consistent with the public acquisition program.
ES7.7: SPECIAL RESOURCE WATER DESIGNATION
Retain the designation of Special Resource Water conferred by the State of Idaho on the Boise River from Lucky Peak Dam to Veterans Park.
CITYWIDE VISION AND POLICIES | ENVIRONMENTAL STEWARDSHIP BLUEPRINT BOISE 2-13
The Boise River provides critical wildlife habitat and is a significant resource for the community.
ES7.8: PROTECT NIGHT SKIES
Minimize light trespass from developed areas, reduce sky-glow to increase night sky access, improve nighttime visibility through glare reduction, and reduce development impact on nocturnal environments by adoption of night-sky lighting standards.
Goal ES8: Prevent and mitigate adverse impacts of excessive noise exposure.
ES8.1: NOISE MONITORING
(a) Monitor and update available data on existing and projected ambient and stationary noise levels.
(b) Conduct a noise study to determine noise contours in 5-decibel (A-Weighted Sound Level)* increments along arterials and highways, railroad tracks, and around other noise generators.
ES8.2: NOISE REGULATIONS
Modify and update noise ordinances, regulations, and guidelines as required by state and federal requirements and the adopted Airport Master Plan, and based on noise monitoring.
ES8.3: UNIFORM BUILDING CODE
Enforce provisions of the Uniform Building Code that prevent noise impacts between individual tenants and businesses in commercial structures, and between individual dwelling units in multifamily residential structures.
ES8.4: NOISE MITIGATION
Require mitigation measures for development of “noise-sensitive” land uses (such as single-family residences, hospitals, and schools) where noise studies show existing or future noise levels exceed an Ldn* of 60 dB(A) exterior and an Ldn of 45 dB(A) interior. This policy is not intended to restrict multi-level or high-rise construction that cannot be protected with standard noise mitigation measures.
ES8.5: STREET IMPROVEMENTS
(a) Assess potential noise impacts on adjacent “noise-sensitive” land uses when expanding arterial and collector streets.
(b) Require noise abatement when impacts are projected to exceed standards.
ES8.6: CONSTRUCTION ACTIVITIES
Require that construction activities adjacent to “noisesensitive” land uses be regulated or conditioned, as necessary, to prevent adverse or excessive noise impacts.
ENVIRONMENTAL STEWARDSHIP | CITYWIDE VISION AND POLICIES 2-14 BLUEPRINT BOISE
PROMOTE THE USE OF ENVIRONMENTALLY- FRIENDLY DEVELOPMENT PRACTICES
The city will continue to explore initiatives, incentives, and requirements within its policies and development regulations that will help further the community’s sustainability objectives. Sustainable site design and construction techniques such as orienting streets and buildings to optimize solar access, and promote energy conservation, utilizing sustainable stormwater management practices, and others will be encouraged at a policy and regulatory level, as appropriate, to achieve better decision-making that balances attention to the economy, the environment, and the community.
To have a meaningful effect, these techniques and practices must be applied in conjunction with a stronger linkage between land use and transportation, as embodied in the mixed-use and transit-supportive principles contained in this Comprehensive Plan. The benefits of energy-efficient buildings will be lost if the future occupants of those buildings must drive twenty minutes to the nearest grocery store and commute an hour each way to work. The goals and policies outlined below establish a range of ways— beyond encouraging a more compact pattern of development—in which future development and redevelopment can be designed to reduce its overall impact on the environment.
Goal ES9: Reduce water and energy consumption in new and existing development.
use reductions that:
(a) Meet minimum energy efficiency levels equal to EnergyStar NW requirements; and
(b) Support efforts to achieve net zero energy use in new residential construction by 2030.
ES9.3: COMMERCIAL CONSTRUCTION
Promote efficiency in new commercial construction, through incentives for documented energy and water use reductions that:
(a) Exceed the 2006 International Energy Conservation Code by a minimum of 20 percent; and
(b) Increase water efficiency above the adopted Uniform Plumbing Code (UPC) by at least 30 percent.
ES9.4 RETROFIT INCENTIVES
The library at Ustick and Cole is landscaped with drought-tolerant and native vegetation to help conserve water.
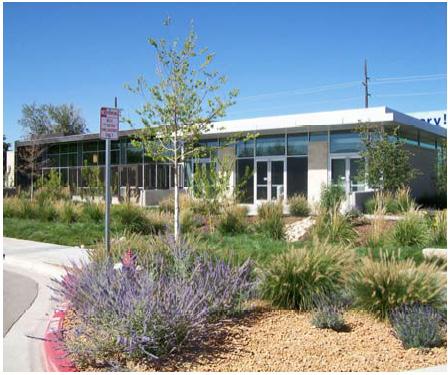
ES9.1: WATER CONSERVATION
Promote water conservation through ordinance revisions and public education that encourage the use of low-flow plumbing fixtures, drought-tolerant and native vegetation, and other low-impact site development techniques in new development and rehabilitation projects.
ES9.2: RESIDENTIAL CONSTRUCTION
Promote efficiency in new residential development through incentives for documented energy and water
(a) Provide incentives for residential and commercial retrofits that reduce energy use and water consumption.
(b) Place the highest priority on providing incentives for retrofits that will result in the most significant decrease in energy or water use, such as the installation of high-efficiency furnaces, air conditioners, and water heaters, and low-flow plumbing fixtures.
ES9.5 REUSE OF BUILDINGS
Promote the adaptive reuse of historic buildings rather than demolition to promote energy conservation, conservation of embedded energy and the reuse of building materials.
CITYWIDE VISION AND POLICIES | ENVIRONMENTAL STEWARDSHIP BLUEPRINT BOISE 2-15
PROMOTE ENERGY CONSERVATION AND ALTERNATIVE ENERGY PRODUCTION
Promoting energy conservation is a key component of any sustainable community. Boise City has already taken many steps to promote energy conservation in its day-to-day operations by incorporating hybrid cars into its automobile fleet, providing incentives for its employees to ride the bus, walk and bicycle to work, and instituting recycling programs. However, the city is committed to exploring additional opportunities to promote energy conservation at the community-wide level through the creation of energy efficiency standards and incentives, demonstration projects, and through partnerships with utility companies and building associations, among others. The city is also committed to fostering the use of renewable energy and will ensure that its policies and regulations are supportive of alternative energy production at both the regional and local level. The goals and policies outlined below are intended to encourage energy conservation and improve the ease with which alternative energy production can be accomplished.
Goal ES10: Reduce water and energy usage in municipal buildings and facilities.
ES10.1: EXISTING MUNICIPAL FACILITIES
(a) Audit existing municipal facilities to establish a baseline of current energy and water use and identify opportunities for reductions.
(b) Implement all solutions with a demonstrated pay-back of seven years or less.
(c) Monitor energy and water costs at all facilities and compare consumption based on similar parameters, such as square footage.
(d) Share costs and other data from the city’s experience with the development and construction community.
(e) Consider use of the Environmental Management System, ISO 14001, as a method to assess and track opportunities for meeting the city’s sustainability objectives.
ES10.2: MUNICIPAL BUILDING DESIGN
(a) Design new municipal buildings to meet, at a minimum, Leadership in Energy and Environmental Design (LEED) Silver standards.
(b) Require the integration of features that will maximize energy reduction and water conservation.
ES10.3: SHADING
Install green roofs, “living walls” (including vine applications), and trees to shade municipal buildings and paving.
ES10.4: GREEN POWER
(a) Source a minimum of ten percent of the electricity consumption in city facilities from nonhydro, renewable sources, such as purchased green power and power generated on-site.
(b) Consider integration and net metering of onsite renewable energy production and use in municipal facilities, such as small-scale wind turbines and hydroelectric, geothermal, bio-energy, and solar sources.
(c) Explore opportunities for the city to become a purveyor of alternative energy.
Amity Elementary School is designed with earth cover as well as solar panels.

ENVIRONMENTAL STEWARDSHIP | CITYWIDE VISION AND POLICIES 2-16 BLUEPRINT BOISE
Solar panels can be installed on almost any rooftop and are a great source for green power.

ES10.5: SOIL CARBON SEQUESTRATION
Investigate soil carbon sequestration at Twenty-Mile South Farm and implement reasonable options.
ES10.6: SUSTAINABLE PURCHASING POLICIES
(a) Implement sustainable purchasing policies for the city such as energy-efficient appliances and equipment, recyclable materials, and items with recyclable content.
(b) Track and review purchases on an annual basis to find reduction opportunities.
Goal ES11: Promote increased use of geothermal systems and protection of the city’s geothermal resources.
ES11.1: USAGE/MONITORING
(a) Encourage and create incentives for the use of geothermal systems in new development and the retrofit of existing development.
(b) Monitor the geothermal aquifer and manage development to ensure current and future usage does not diminish the long-term capabilities of the resource.
ES11.2: IMPROVEMENTS
(a) Increase the efficiency and capacity of the city’s geothermal resources, through support for ongoing improvements.
(b) Explore funding and seek partners for further expansion of the system.
ES11.3: CONSERVATION MEASURES
Develop and implement conservation measures in coordination with other water programs to maintain the health of the geothermal system.
Goal ES12: Promote increased use of renewable energy.
ES12.1: INCENTIVES
Establish incentives for the use of non-hydro, renewable energy, such as solar and wind, in new development and the retrofit of existing development.
ES12.2: REMOVE REGULATORY BARRIERS
Remove regulatory barriers to renewable energy usage and production in new development and the retrofit of existing development:
Identify appropriate locations for and allow for small and large scale renewable energy facilities;
Establish development standards to mitigate potential impacts from renewable energy facilities; and
Establish guidelines for subdivision Covenants, Conditions, and Restrictions (CC&Rs) that prevent barriers to sustainable building design and energy- saving installations.
CITYWIDE VISION AND POLICIES | ENVIRONMENTAL STEWARDSHIP BLUEPRINT BOISE 2-17
PRESERVE OPPORTUNITIES FOR URBAN AGRICULTURE
As the city continues to grow, opportunities for small-scale urban agriculture will be preserved and residential food production encouraged. Providing opportunities for community gardens, small-scale farms, and other food production within the AOCI will help reduce the community’s reliance on outside food sources, support the local economy, promote community interaction, increase access to fresh produce, promote community health, and help Boise City maintain an identity that is distinct from other communities. The goals and policies outlined below are intended to promote community-based and local food production and promote a healthy community. Theme #7, A Safe, Healthy, and Caring Community, supports this principle with goals and policies related to health care, social services, and other factors that contribute to the overall health of the community.
Goal ES13: Promote community-based and local food production.
ES13.1: LOCAL FOOD PRODUCTION
(a) Designate appropriate public lands for community gardens within new and established neighborhoods.
(b) Work with other public agencies such as ACHD to allow for use of community gardens on public lands.
(c) Encourage public and private schools to allow community gardens and demonstration projects on school property.
(d) Provide incentives for the incorporation of community gardens and urban agriculture in residential development.
ES13.2: INCENTIVES
(a) Encourage food production in the city through targeted zoning amendments that address allowed uses, their location, and use conditions to ensure compatibility with surrounding neighborhoods.
ES13.3: FARMERS MARKETS
Allow farmers markets by-right in designated activity centers.
Community gardens promote community-based and local food production and encourage interaction among neighborhood residents.

Farmers markets provide local business opportunities as well as fresh food options for residents. They also serve as community gathering places.
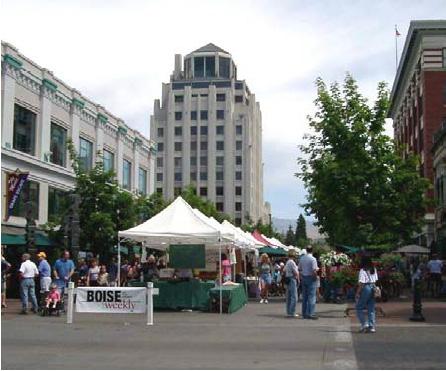
GOAL ES14: PROTECT ACCESS TO AND PROMOTE USE OF THE CITY’S CANAL SYSTEM.
ES14.1: CANAL ACCESS AND FUNCTIONS
Coordinate with irrigation companies in the review of development applications on lands adjacent to canals for maintenance of access and canal operations.
ENVIRONMENTAL STEWARDSHIP | CITYWIDE VISION AND POLICIES 2-18 BLUEPRINT BOISE
ES14.2: WATER RIGHTS
Require the use of existing water rights as new development occurs, particularly to support urban agriculture and community gardens.
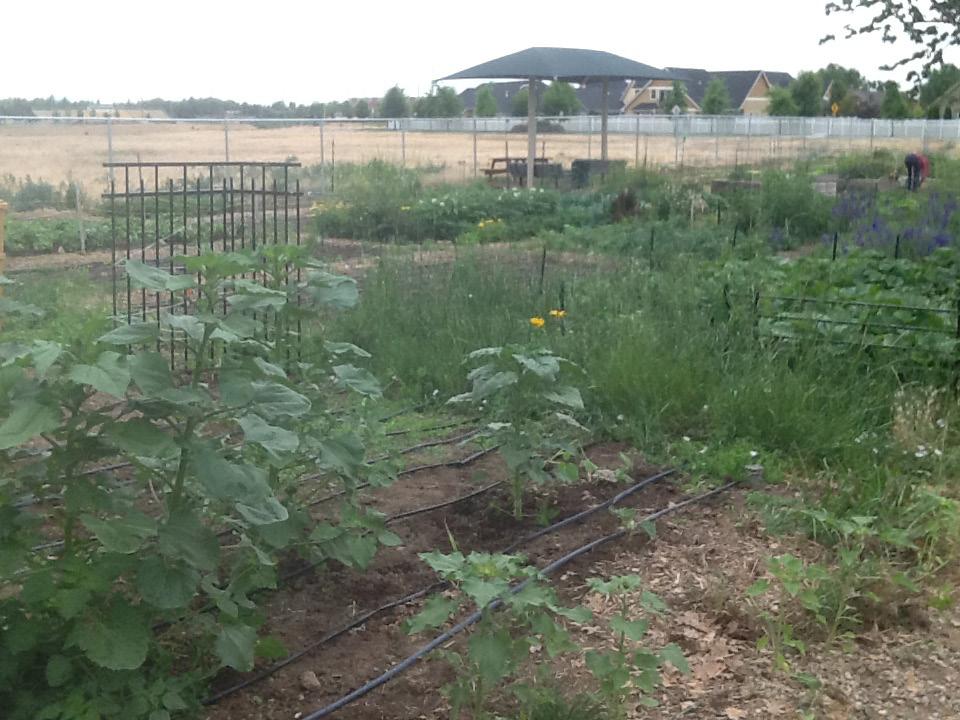
ES14.3: DISTRIBUTION SYSTEMS
Promote the use of separate distribution systems for irrigation in new developments.
ES14.4: RETROFIT OF EXISTING IRRIGATION SYSTEMS
Develop a program to retrofit existing development with irrigation from canals where water rights are still available or can be obtained.
CITYWIDE VISION AND POLICIES | ENVIRONMENTAL STEWARDSHIP BLUEPRINT BOISE 2-19
Borah Park Community Garden 2012
INFORM AND EDUCATE THE COMMUNITY ON THEIR ROLE IN A SUSTAINABLE FUTURE
One of things Boise City can do to promote both local and global sustainability is to educate its citizens on the impacts of their day-to-day actions. The city will provide information to citizens about current practices such as recycling, energy conservation, and storm water runoff—as well as the overarching vision embodied in this Comprehensive Plan and the important role that land use plays in the sustainability of the city—as an important step towards encouraging action. The city will continue to expand the use of its web site, department newsletters, and other tools to educate residents and businesses on sustainable practices they can employ as well as on city initiatives related to sustainability. The city will also explore opportunities to partner with utility providers and regional agencies on its educational efforts. The goals and polices outlined below are intended to guide education and public information efforts related to the city’s sustainability objectives.
Goal ES15: Expand public education programs to promote sustainable practices in the community.
ES15.2: HOMEOWNER AND BUSINESS OWNER OUTREACH
(a) Establish education programs to promote energy and water use reduction and groundwater protection for homeowners and existing commercial building owners.
(b) Coordinate the programs with organizations such as utility providers, state and federal agencies, building associations, and interest groups.
ES15.3: OUTREACH PROGRAM
Implement an outreach program for residential developers, home builders, and other housing providers in partnership with local utility providers. The program should:
Demonstrate how to build and market energy- efficient homes;v
Public education campaigns can be used to expand awareness of the city’s efforts to reduce waste through composting, keeping yard waste on site, and other strategies.

ES15.1: COORDINATION OF SUSTAINABILITY EFFORTS
Explore options to improve coordination of sustainability efforts, including cooperative efforts with other agencies, businesses, cities and interdepartmental committees, and the appointment of a sustainability coordinator to provide leadership within the city and community and oversee public education efforts.
Provide education on designing homes to facilitate the use of renewable energy including, but not limited to: pre-wiring and pre-plumbing for potential solar installations and small-scale wind production; and
Provide information on the role of Smart Growth and LEED for Neighborhood Development principles in the implementation of this comprehensive plan.
ES15.4: DEMONSTRATION PROJECT
Consider a demonstration project to develop plans for homes of different sizes that implement the best energy and water conservation practices pertinent to the city’s climate zone. As part of this effort, explore opportunities to:
Coordinate with builders associations and housing providers;
Work with utility providers to jointly fund the perceived additional cost items;
ENVIRONMENTAL STEWARDSHIP | CITYWIDE VISION AND POLICIES 2-20 BLUEPRINT BOISE
Monitor energy use for a period of two years; and
Publish the results of the demonstration project.
ES15.5: RECYCLING AWARENESS
(a) Expand the city’s public education programs by promoting the “Re-think, Reduce, Reuse, and Recycle” slogan.
(b) Provide incentives for residences, businesses, and local schools to generate less trash and increase the amount of materials recycled.
ES15.6: YARD WASTE
(a) Provide public education and outreach about the benefits of keeping yard waste on site.
(b) Work with retailers to provide information to customers and publicize specific methods, such as:
Retention of grass clippings on lawns for grass-recycling;
Use of mulching mowers; and
Use of backyard composting.
Marking storm drains increases public awareness of the relationship between stormwater runoff and the health of the Boise River.

ES15.7: BOISE RIVER PROTECTION
Educate the public on measures to keep pollution from the Boise River through programs, such as: “Partners For Clean Water”; The “Riversweep” annual volunteer river cleanup; Publication of “Streamlines” periodical; The Foothills Education Center; The Watershed Center; and Marking of storm drains.
CITYWIDE VISION AND POLICIES | ENVIRONMENTAL STEWARDSHIP BLUEPRINT BOISE 2-21
MONITOR OUR PROGRESS TOWARD A MORE SUSTAINABLE COMMUNITY
Becoming a more sustainable city will require an ongoing commitment to the implementation of this Comprehensive Plan, to coordination with the city’s partners in the region, and a willingness to change as new concepts and technologies evolve. As part of this commitment, the city will establish clear benchmarks to measure its progress towards the implementation of specific sustainability initiatives and the comprehensive plan as a whole. The goals and policies outlined below establish a framework for ongoing monitoring efforts.
Goal ES16: Develop indicators to monitor progress on sustainability initiatives and the implementation of the comprehensive plan.
ES16.1:
SUSTAINABILITY INDICATORS
(a) Work with partner agencies and internal city departments to establish indicators to monitor the community’s progress towards the implementation of the comprehensive plan. Indicators should include measurements in each of the categories below, as data becomes available:
Land Use and Development Trends;
Alternative Energy;
Alternative Transportation;
Energy Conservation;
Green Building Practices;
Waste Reduction and Recycling;
Parks and Open Space; and
Water Conservation.
(b) Base indicators on quantitative rather than qualitative information to the extent possible.
(c) Use data points already being tracked by the city or by a partner agency, or those that can readily be tracked in the future to ensure indicators can be easily established and maintained.
(d) Establish unique indicators for city facilities and operations versus the community as a whole.
The” Sustainable Boise” section of the city’s website promotes awareness of the city’s progress on a variety of sustainability initiatives.
ES17.2: SUSTAINABLE BOISE WEBSITE
Expand the “Sustainable Boise” section of the city’s website to include:

Real-time tracking of the community’s progress on key sustainability initiatives;
Separate indicators for city facilities and operations and the community as a whole;
Comparative information from peer communities in the Treasure Valley and across the United States, as data becomes available; and
A graphical interface that presents information in clear and interactive way.
ENVIRONMENTAL STEWARDSHIP | CITYWIDE VISION AND POLICIES 2-22 BLUEPRINT BOISE
#2: A Predictable Development Pattern
Boise will strive to maintain a predictable development pattern in which each part of the community has a distinct character and style. Growth should be planned in a manner that protects the quality of life valued by the city’s residents and helps the city maintain fiscal health. The city will be home to a range of housing choices, retail and service uses, and employment centers that serve the community’s needs.
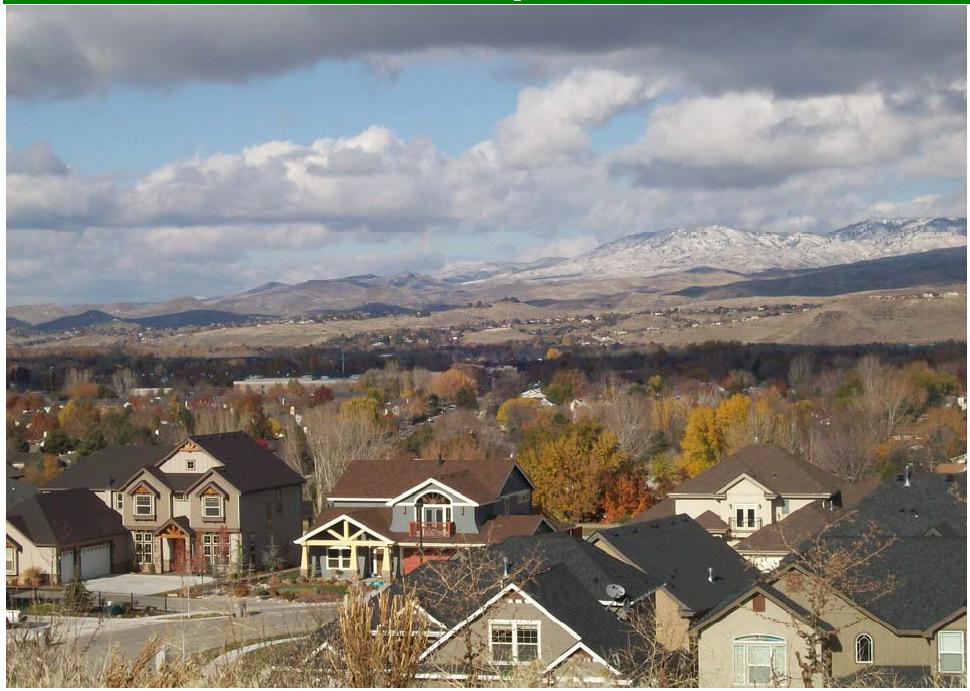
This objective must be approached at both the local and regional levels. At a local level, the city will reinforce the region’s goal of promoting more responsible growth by encouraging a more compact pattern of growth throughout the AOCI and identifying opportunities for infill and redevelopment within established parts of the city. The benefits of infill and redevelopment are not intended to come at the expense of the city’s historic resources. At a regional level, the city will continue to work with its
regional partners to implement Blueprint for Good Growth and Communities in Motion and promote an integrated approach to land use and transportation planning.
Goals and policies to achieve a predictable development pattern are derived from the following principles:
Encourage compact growth;
Plan for and coordinate growth within the city’s AOCI; and
Use and expand public facilities and services efficiently.
CITYWIDE VISION AND POLICIES | A PREDICTABLE DEVELOPMENT PATTERN BLUEPRINT BOISE 2-23
Principles, Goals, and Policies for a Predictable Development Pattern (PDP):
ENCOURAGE COMPACT GROWTH
A variety of opportunities for future growth exist within the AOCI— ranging from larger greenfield development sites outside the city limits to small infill and redevelopment sites within established areas of the community. The city will promote a responsible and sustainable pattern of growth by encouraging a more compact pattern of development throughout the AOCI. One of the most effective means of achieving a more compact growth pattern is to identify opportunities to accommodate future growth within the city’s existing “footprint,” either on vacant sites or through the redevelopment of obsolete buildings or uses. In Boise, these opportunities will be concentrated in the Downtown, along existing and future transit corridors, and within designated activity centers; however, small-scale residential and mixed-use infill projects will continue to occur with appropriate protections for historic neighborhoods. The goals and policies outlined below establish broad parameters to encourage compact growth. Guidance regarding the desired character, form, and function of development within the AOCI is provided by goals and policies related to Theme# 3: Neighborhoods and Activity Centers and Theme #4: A Connected Community, as well as the land use policies and design principles contained in Chapter 3: Community Structure and Design.
Goal PDP1: Identify priority areas and establish incentives for infill and redevelopment.
PDP1.1:
INFILL PRIORITY AREAS
Recognize the Downtown, designated mixed-use activity centers, major travel corridors, and other potential areas of change identified at the planningarea level as priorities for infill and redevelopment. (Planning-area policies contained in Chapter 4 should be applied to infill development, as applicable.)
PDP1.2: INCENTIVES
Establish incentives to encourage the production of housing and mixed-use development in infill priority areas. Incentives may include, but not be limited to:
Density bonuses for infill projects based on a site’s proximity to specified existing services and infrastructure facilities;
Reduced impact fees for infill development ;
Accelerated development review as compared to greenfield development;
Expansion of zoning allowances for highdensity residential, mixed-use development, and accessory dwelling units; and
Others incentives as appropriate.
PDP1.3: PRIORITIZE CAPITAL IMPROVEMENTS
To ensure adequate public infrastructure is in place to accommodate increased densities, place a high priority on public investments in transportation facilities, necessary water and wastewater improvements, and other essential urban services in areas targeted for infill and redevelopment as identified in this Comprehensive Plan.
PDP1.4
PUBLIC EDUCATION
Educate the public on the need and benefits of infill development.
Goal PDP2: Maintain and distribute information regarding housing demand and the availability of buildable land.
PDP2.1: VACANT AND UNDERDEVELOPED LAND DATABASE
(a) Establish a GIS-based database to monitor the availability of developable land within the AOCI and track the implementation of this Comprehensive Plan. The database should include the following information as available:
Total acres of developable land within the city limits and AOCI;
A PREDICTABLE DEVELOPMENT PATTERN | CITYWIDE VISION AND POLICIES 2-24 BLUEPRINT BOISE
The location and size of vacant, infill, and potentially redevelopable sites;
Current zoning and future land use designation for sites identified;
Recent housing sales and trends;
Pending and proposed developments;
List of incentives available;
General availability of utilities; and
Other pertinent information.
Summarize data to allow users to quickly review information regarding different types of sites (e.g., large scale, small scale, and redevelopable and vacant infill sites).
(b) Update database regularly and make information available to the public through the city’s website or other means, as appropriate.
Creating an inventory of vacant and underdeveloped land such as this may encourage interest in infill and redevelopment.
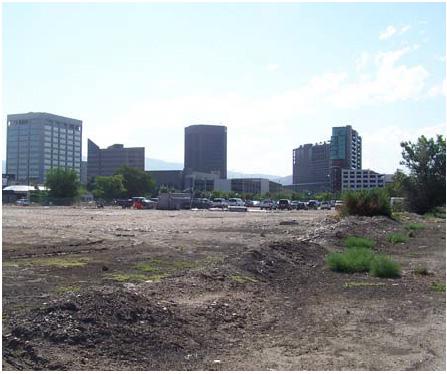
CITYWIDE VISION AND POLICIES | A PREDICTABLE DEVELOPMENT PATTERN BLUEPRINT BOISE 2-25
PLAN FOR AND COORDINATE GROWTH WITHIN THE CITY’S AREA OF IMPACT
The city will take a leadership role in planning for unincorporated areas within its AOCI to ensure future development is consistent with the community’s vision and meets city standards for infrastructure and services. Sub-area plans will be prepared (or updated) where necessary and other tools established to guide new development to ensure it is supportive of the city’s vision for these areas. The goals and policies outlined below establish a broad framework for decision-making related to regional planning efforts and planning within or adjacent to the AOCI. Guidance regarding the desired character, form, and function of development within the AOCI is provided by goals and policies related to Theme #3: Neighborhoods and Activity Centers and Theme #4: A Connected Community, as well as the land use policies and design principles contained in Chapter 3: Community Structure and Design.
Goal PDP3: Plan for a coordinated and sustainable pattern of growth within the AOCI.
PDP3.1: FUTURE LAND USE PLAN
Maintain a Future Land Use Plan and map that clearly identifies the location and distribution of densities and preferred uses.
PDP3.2: AOCI ANNEXATION AREAS
Annex lands within AOCI when it can be demonstrated that the proposed annexation is consistent with the goals and policies of the Comprehensive Plan. Consistency with the Comprehensive Plan includes substantial compliance with the level-of-service standards identified in Table 3.
PDP3.3: EAST COLUMBIA AREA
Develop a sub-area plan for the East Columbia area.
PDP3.4: AOCI FUTURE EXPANSION
Future expansions of the AOCI should be considered as part of coordinated regional planning efforts.
Goal PDP4: Take a leadership role in planning for and coordinating regional growth.
PDP4.1: REGIONAL COORDINATION
Maintain working relationships with other local governments in Ada, Canyon, and other contiguous counties to adopt regional policies regarding growth and development.
PDP4.2: REGIONAL PLANNING
Work with the Ada County Consortium, Community Planning Association (COMPASS), and other regional entities to implement the goals and policies of Blueprint for Good Growth, Communities in Motion, and related regional planning efforts.
PDP4.3: SUB-AREA PLANNING
Facilitate sub-area planning efforts for areas outside of and adjacent to the AOCI to ensure future development is consistent with this Comprehensive Plan.
A PREDICTABLE DEVELOPMENT PATTERN | CITYWIDE VISION AND POLICIES 2-26 BLUEPRINT BOISE
USE AND EXPAND PUBLIC FACILITIES AND SERVICES EFFICIENTLY
New growth will be encouraged only in areas where adequate public water, sewer, fire protection and emergency services, schools, transit, and roads are currently available or are planned. Infrastructure will be viewed as a tool to help manage growth, not as a service that is provided in reaction to growth pressures. Efforts will be made to improve the linkage between infrastructure planning and land use planning, and all new development should be required to be served with public facilities that meet minimum levels of service standards. The goals and policies outlined below provide guidance on required infrastructure improvements, level-of-service standards, coordination, and related planning documents.
Goal PDP5: Require adequate public facilities and infrastructure for all development.
PDP5.1: LEVEL OF SERVICE STANDARDS
Develop and maintain public services and facilities as defined in Table 3: Level of Service Standards for Community Services and Facilities.
PDP5.2: CENTRAL SEWAGE AND COLLECTION SYSTEMS
Install public sewage treatment and collection systems to be available for use coincident with new development, except as otherwise provided in the Foothills Plan.
PDP5.3: ON-SITE STORMWATER IMPROVEMENTS
(a) Require construction of adequate on-site treatment and/or storm-drain and flood-control facilities coincident with new development.
(b) Update the Subdivision Ordinance to address residential (subdivision) or public right-of-way drainage.
PDP5.4: PHASING REQUIREMENTS
Approve developments for only the portion of the project that is consistent with Table 3: Level of Service Standards for Community Services and Facilities, and phase the remainder of the project to coincide with future availability of public facilities and services.
Goal PDP6: Plan for and coordinate the efficient expansion of public facilities and infrastructure to serve future growth.
PDP6.1: WASTEWATER FACILITIES PLAN 2020
(a) The Wastewater Facilities Plan 2020, as amended, is adopted by reference.
(b) Update the Wastewater Facilities Plan on a periodic basis to ensure consistency with this Comprehensive Plan.
PDP6.2: CAPITAL IMPROVEMENT PLANNING
Address the scheduling and funding of key facilities and services as part of the city’s five-year Capital Improvement Plan.
Goal PDP7: Coordinate with utility providers to develop plans for services and facilities for the long-term energy and utility needs of the City of Boise and the AOCI.
PDP7.1: TREASURE VALLEY ELECTRIC PLAN
Recognize the Treasure Valley Electric Plan (TVEP), developed by a local Community Advisory Committee, and support the build-out of electricity infrastructure detailed in the Plan.
PDP7.2: RENEWABLE ENERGY
Encourage enhancement of the capacity and reliability of renewable energy resources.
On-site stormwater improvements help reduce the amount of water in the city’s system during high precipitation while also removing pollutants.

CITYWIDE VISION AND POLICIES | A PREDICTABLE DEVELOPMENT PATTERN BLUEPRINT BOISE 2-27
PDP7.3: ENERGY SERVICES AND PUBLIC UTILITY FACILITIES
Promote the development of energy services and public utility facilities to meet public needs.
PDP7.4: CONDITIONAL USE PERMITS
Develop criteria for longer-term conditional use permits for utility facilities to enable utility providers to purchase property for facilities in advance and to inform the public of planned facilities.
PDP7.5: UTILITY CORRIDOR SITING
(a) Encourage the multiple-use of utility corridors by utility providers.
(b) Support siting of utility corridors to ensure that they connect to similar facilities in adjacent jurisdictions.
(c) Support siting of utility corridors within identified or designated transportation corridors.
(d) Allow the appropriate placement of electric utility facilities on public rights of way.
PDP7.6: UNDERGROUND UTILITY DISTRICTS
Work with Idaho Power Company and affected property owners to establish underground utility districts for selected gateways and corridors.
PDP7.7: UTILITY CORRIDOR SITING
Support the protection of wetlands and other critical areas with recognition that utility corridors sometimes must cross these areas, and that access is essential for repair and maintenance of these facilities.
PDP7.8: NATURAL GAS
Work with Intermountain Gas Company to ensure that facilities are designed and sited to be compatible with adjacent land uses.
Goal PDP8: Require that the financial, safety and environmental impacts from development be addressed and mitigated.
PDP8.1: APPLICATION FEES
Require that development application fees cover a portion of the costs of processing and providing services from the city departments responsible for application review.
PDP8.2: SPECIAL DISTRICTS
Create benefit assessment or community facilities districts, where appropriate, in which those who benefit from specific city improvements pay a proportionate share of the costs.
PDP8.3: DEVELOPER-PROVIDED SERVICES
Allow development where public services and infrastructure are not available or planned only when: The developer can provide them according to adopted service standards, and Where the development is in accordance with the Comprehensive Plan.
PDP8.4: FIRE STATION SITES
(a) Require donation of fire station sites as part of new development approval, when it is determined that a development is large enough or far enough from current facilities to create the need for added fire protection.
(b) Coordinate land acquisition for emergency services facilities with other city departments (e.g., Parks, Public Works, and Police) to maximize benefits to the city.
PDP8.5: TRAFFIC SIGNAL CONTROL DEVICES
Work with ACHD to install traffic control facilities at all appropriate intersections, and require developers to do so when necessary.
PDP8.6 DEVELOPMENT IMPACT FEES
Collect development impact fees that represent a development’s proportionate share of costs for eligible public infrastructure needed to serve the new development.
PDP 8.7: CAPITAL IMPROVEMENT PLAN
The Boise City 2021 Capital Improvement Plan and Impact Fee Study - Final Report - Amended (2021) is adopted by reference, and, as amended. The plan includes a general description of all existing public facilities; an analysis of the total capacity of existing capital improvements; a description of the land use assumptions; a description of all system improvements, and the costs associated with new development; projected demand for system improvements; identification of sources and levels of funding available; and, a general schedule for estimated dates of construction of improvements.
Goal PDP9: Provide convenient access to public facilities and services.
PDP9.1: LOCATION AND TIMING
Work internally and with partner agencies to ensure that public facilities are well-located and are constructed in a timely manner.
A PREDICTABLE DEVELOPMENT PATTERN | CITYWIDE VISION AND POLICIES 2-28 BLUEPRINT BOISE
*See Theme #1 for policies related to water, sewer, solid waste, and storm drainage; Theme #4 for policies related to streets; and Theme #7 for policies related to parks and open space, police, and fire.
**Fire Station “set-aside” shall be required within the AOCI.

CITYWIDE VISION AND POLICIES | A PREDICTABLE DEVELOPMENT PATTERN BLUEPRINT BOISE 2-29
Table 3: Level of Service for Community Services and Facilities required concurrent with the issuance of any development permit*
Table 4: Level of Service for Community Services and Facilities for planning purposes*
Response Time 4 min. response, unless excepted by Fire Department
POLICE
Response Time Priority 1—3 min. response
SCHOOLS
Elementary School Site size should be based on educational needs.
Jr. High School Site size should be based on educational needs.
High School Site size should be based on educational needs.
INFRASTRUCTURE
Storm Drainage Federal standard
Streets Adherence to the Transportation and Land Use Integration Plan including the Livable Streets Design Guide and the Complete Streets Policy.
*See Theme #1 for policies related to storm drainage; Theme #4 for policies related to streets; and Theme #7 for policies related to parks and open space, police, and fire.
**Concurrence in any given service category may be excepted by the service provider for specific sites based on the findings that adherence to the adopted standards is undesirable or not intended for the area according to the plans of the service provider
A PREDICTABLE DEVELOPMENT PATTERN | CITYWIDE VISION AND POLICIES 2-30 BLUEPRINT BOISE
SERVICE PARKS AND OPEN SPACE LEVEL OF SERVICE STANDARDS PER 1,000 POPULATION 2010 2030 Neighborhood Parks 1.1 acres 1.15 acres ½ mile radius Community Parks .71 acres .81 acres ½ mile radius Large Urban Parks .69 acres .92 acres 1 mile radius Regional Parks .43 acres .49 acres Region Linear Parks .83 acres .62 acres Region Special Use Areas 2.55 acres 1.75 acres Region Natural Open Space 20.58 acres 16.02 acres Community FIRE
SERVICE AREA SERVICE STANDARDS**
1.5
mile
Community
Varies
Varies
Varies
Community
Community
CITYWIDE VISION AND POLICIES | A PREDICTABLE DEVELOPMENT PATTERN
BLUEPRINT BOISE 2-31
§ § § § 4 WS e C S F e W y E WCid B R W WHlRd W M NB s i Rd C N C a Rd S S N C N C G W M M R N S N M EBos A e Pa c E M G e d N C WBo A e d a R R E h 44 E O N G W k S WI h S NSe ma GlchR S E ma R R W D W t H S WM S WJefes nS S hSt B E S N hSt ES S S E D N t S 15h 8h SC Bvd E W m S T h o gyW A A n Bv S6hSS5 S E Rd N t S E M y W P NV r sM m Pkw EMy S W K EP kBv R W dd dR S EF S Ed St WH y t W3 S E h B S S B W Sp gsAe U k R V R t S EWamS gsA W WMa t N C 34 41 19 16 15 14 17 07 02 12 03 11 06 08 05 04 10 01 09 IDNG B W h e y K E M e d a n y S u n s e Master Siting Plan with Potential Future Fire Station Response Areas 0 1 2 Miles T a e c s n s o s b e o h T p p y d d d g g p p Ü Legend Ada Coun y mpac A ea Ou nes Poten ial Future Station Response Areas Current Sta ion Response Areas
Figure 1: Fire Department Master Siting Plan
BOISE POLICE DEPARTMENT DISTRICT MAP

A PREDICTABLE DEVELOPMENT PATTERN | CITYWIDE VISION AND POLICIES 2-32 BLUEPRINT BOISE
E a g l e E a g l e C l o v e r d a l e C l o v e r d a l e State State C o l l i s t e r C o l l i s t e r Fairview Fairview Overland Overland C o l e C o l e M a p l e G r o v e M a p l e G r o v e McMillan McMillan Franklin Franklin M i t c h e l l M i t c h e l l C u r t i s C u r t i s O r c h a r d O r c h a r d Northview Northview Alpine Alpine O w y h e e O w y h e e V i s t a V i s t a 3 6 t h 3 6 t h 2 6 t h 2 6 t h 3 2 n d 3 2 n d Hill Hill BogusBasin BogusBasin H a r r i s o n H a r r i s o n 8 t h 8 t h 9 t h 9 t h 2 4 t h 2 4 t h 15th 15th Main MainFront Front 6th 6th B o g a r t B o g a r t H o r s e s h o e B e n d H o r s e s h o e B e n d Hill Hill Collister Collister P i e r c e P a r k P i e r c e P a r k Ustick Ustick M i l w a u k e e M i l w a u k e e G l e n w o o d G l e n w o o d 48th 48th 43rd 43rd 36th 36th Horizon Horizon 5 t h 5 t h Park Park WarmSprings WarmSprings B r o a d w a y B r o a d w a y Boise Boise L a w L a w Victory Victory Barber Barber Eckert Eckert Parkcenter Parkcenter Hale Hale C o l u m b u s C o l u m b u s R o o s e v e l t R o o s e v e l t Overland Overland O Orchard rchard Airport Airport LakeForest LakeForest LakeForest LakeForestSurprise Surprise Amity Amity H o l c o m b H o l c o m b A p p l e A p p l e Federal Federal F ed e r al F ed e r al Colum biaColum bia 21 21 Blue Sage Blue Sage P l e a s a n t V a l l e y P l e a s a n t V a l l e y Hollilynn Hollilynn Amyx Amyx C o l e C o l e Lake Hazel Lake Hazel Gowen Gowen Thunder MountainThunder Mountain M a p l e G r o v e M a p l e G r o v e Amity Amity Targee Targee Hillcrest Hillcrest Colum biaColum bia Hubbard Hubbard V a l l e y V a l l e y La Grange La Grange Desert Desert E a g l e E a g l e Emerald Emerald M i l w a u k e e M i l w a u k e e Victory Victory F i v e M i l e F i v e M i l e Chinden Chinden A n c e l l A n c e l l Chinden Chinden Kuna Kuna Deer Flat Deer Flat Hubbard Hubbard TenmileCreek TenmileCreek 8009 8009 25 25 135 135 33 144 144 21 21 44 139 139 11 71 71 60 60 66 84 84 61 61 26 26 66 66 55 32 32 153 153 80 80 51 51 13 13 170 170 57 57 75 75 73 73 74 74 99 99 140 140 76 76 88 24 24 31 31 47 47 137 137 42 42 175 175 98 98 33 33 133 133 28 28 27 27 77 172 172 52 52 20 20 23 23 138 138 83 83 77 77 99 72 72 58 58 145 145 45 45 34 34 35 35 49 49 53 53 56 56 55 55 43 43 40 40 41 41 37 37 44 44 10 10 156 156 173 173 30 30 15 15 171 171 14 14 50 50 12 12 59 59 29 29 141 141 36 36 54 54 46 46 48 48 39 39 38 38 11 11 117 117 16 19 19 100 100 136 136 108 108 65 65 17 17 154 154 109 109 18 18 22 22 150 150 63 63 79 79 64 64 70 70 62 62 94 94 155 155 126 126 151 151 149 149 82 82 81 81 0 2 1 Miles DISTRICT BPDA BPDB BPDC BPDD BPDE BPDU BPDZ Streets Interstate RDs
Figure 2: Police Long Range Plan
Plotted: 8/7/15 BPD CAU RHo ford BPDA BPDE BPDD BPDB BPDC µ BPDU BPDZ This drawing s to be used for reference purposes; Boise City is not responsible for any inaccuracies herein contained
#3: A Community of Stable Neighborhoods and Vibrant Mixed-Use Activity Centers
Boise residents value the safety, quality, and character of their neighborhoods and the accessibility of parks, open space, and basic services. New neighborhoods should incorporate the best features of the city’s existing neighborhoods and be integrated with the surrounding community; be developed to include a mix of housing types and a pedestrian-oriented scale; and have access to a mixed-use activity center and indoor and outdoor spaces for residents to gather. Existing automobile- oriented commercial centers will be revitalized as mixed-use activity centers over time to serve adjacent neighborhoods, increase housing options, and establish a more transit-supportive pattern of growth. Historic resources will be protected and enhanced as an important component of the city’s past and future.
Goals and policies to achieve stable neighborhoods and vibrant activity centers are derived from the following principles:
Ensure neighborhoods are served by a hierarchy of mixed-use activity centers, including schools;
Protect stable neighborhoods;
Encourage a variety of housing choices;

Emphasize the importance of high-quality urban design in the built environment; and
Protect the city’s historic resources.
CITYWIDE VISION AND POLICIES | NEIGHBORHOODS AND ACTIVITY CENTERS BLUEPRINT BOISE 2-33
Principles, Goals, and Policies for Stable Neighborhoods and Vibrant MixedUse Activity Centers (NAC):
ENSURE NEIGHBORHOODS ARE SERVED BY A HIERARCHY OF MIXED-USE ACTIVITY CENTERS, INCLUDING SCHOOLS
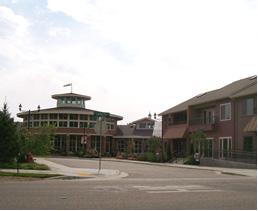
Boise’s traditional compact neighborhoods are particularly valued by residents for their close-in location, which allows them to walk to shopping, schools, parks, and, in some cases, jobs. New developments will be encouraged to include similar features, such as mixed-use centers, traditional neighborhood design, and other urban development concepts. Policies and regulations that promote the integration of mixed-use activity centers into or adjacent to new and established neighborhoods throughout the AOCI will help reinforce this ideal and streamline the ease with which the concept may be implemented. The goals and policies outlined below are intended to establish the location of new mixed-use activity centers and to promote the revitalization of existing centers over time. Chapter 3 contains detailed land use policies for different types of activity centers as well as design principles for mixed-use development (either within an activity center or along a designated transit corridor). Land use policies and design principles in Chapter 3 provide guidance on the desired scale, mix of uses, relationship to the surrounding neighborhood, and other factors that should be considered in conjunction with the goals and policies below.
Goal NAC1: Provide opportunities for residents to meet most daily needs within walking distance.
NAC1.1: DESIGNATED ACTIVITY CENTERS
Designate locations of existing and proposed Regional, Community, and Neighborhood MixedUse Activity Centers on the Future Land Use Map. Additional activity centers may be designated provided they are consistent with locational criteria contained in Policy NAC1.2.
NAC1.2: LOCATIONAL CRITERIA
Evaluate proposed activity centers based on the locational criteria outlined below. Designate additional activity centers that:
Are comprised of a mix of uses and are of a scale that is compatible with the surrounding neighborhood (whether existing or proposed);
Are located in an area where the topography is suitable for higher-intensity development;
Will provide a range of commercial/retail services not currently available in the immediate neighborhood;
Will be served by and/or focused around an existing or planned rapid transit stop; and
Are consistent with the goals, policies, and principles contained in this Comprehensive Plan
Activity centers cluster retail and services providing for the daily needs of residents within close proximity.
NEIGHBORHOODS AND ACTIVITY CENTERS | CITYWIDE VISION AND POLICIES 2-34 BLUEPRINT BOISE
NAC1.3: AREAS OF CHANGE AND STABILITY
Give priority to proposed activity centers that are located in areas of potential change within the applicable planning area, as addressed in Appendix C of this Comprehensive Plan.
NAC1.4: SPECIFIC PLANS
Encourage the use of the Specific Plan tool for proposed mixed-use activity centers as a means of promoting creativity and flexibility in design.
Goal NAC2: Promote the addition of new centers and the revitalization of underutilized existing centers over time.
NAC2.1: MIXED-USE ZONE DISTRICTS
(a) Establish mixed-use zone districts suitable for regional, community, and neighborhood activity centers. Include opportunities for varied intensity, and mix of uses based on the type of activity center and location.
(b) Encourage existing single-use centers to incorporate a greater mix of compatible uses, such as offices, housing, and live-work units, through infill, adaptive reuse, or redevelopment.
NAC2.2: INCORPORATE HOUSING
Encourage high-density residential development as part of new activity centers and the revitalization of existing centers, provided that the project is consistent with the Design Principles contained in Chapter 3.
NAC2.3: PHYSICAL ENHANCEMENTS AND REVITALIZATION
Encourage façade improvements, landscaping, and other physical enhancements to existing centers where redevelopment or major rehabilitation is not feasible in the near-term.
Façade improvements and landscaping can help improve the appearance of existing centers when major rehabilitation is not feasible in the near-term.
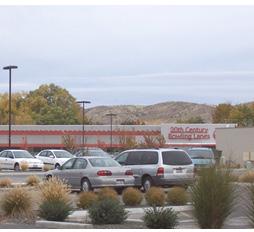
NAC2.4: ARTS AND CULTURE
Encourage the use of arts and culture to promote neighborhood identity in new centers and as a means for the revitalization of existing centers.
CITYWIDE VISION AND POLICIES | NEIGHBORHOODS AND ACTIVITY CENTERS BLUEPRINT BOISE 2-35
PROTECT STABLE NEIGHBORHOODS
Boise is characterized by its many strong, healthy neighborhoods that are well-defined by geography, history, unique design, and by the social interaction of the residents. There is a feeling of community in these neighborhoods, and individual identity has not been lost. The cultural diversity of these neighborhoods is accepted and encouraged. Although many of the city’s neighborhoods will continue to evolve over time, protective measures may be necessary in some locations to ensure that each neighborhood’s distinguishing characteristics are retained. Additional measures to help stabilize and revitalize established but declining neighborhoods may also be necessary. Goals and policies outlined below are intended to guide infill and redevelopment, rehabilitation, and planning efforts in the city’s neighborhoods over time.
Goal NAC3: Enhance the character of established neighborhoods.
NAC4.1: HOUSING MAINTENANCE
Utilize programs that promote maintenance and improvement in the condition of existing housing, particularly dwellings occupied by households utilizing governmental and/or nonprofit housing assistance.
NAC4.2: PROPERTY OWNER AND RESIDENT AWARENESS
Promote awareness of the importance of property maintenance to long-term housing value and neighborhood stability through efforts such as the Code Enforcement Advisory Committee (CEAC).
NAC4.3: REHABILITATION ASSISTANCE
(a) Establish target areas for future housing rehabilitation and maintenance programs.
Infill development, such as the new home on the left, can complement the character of established neighborhoods.

NAC3.1: INFILL DESIGN PRINCIPLES
(a) Encourage residential infill that complements the scale and character of the surrounding neighborhood by applying the Infill Design Principles contained in Chapter 3.
(b) Develop zoning standards to implement the Infill Design Principles.
NAC3.2: AREAS OF CHANGE AND STABILITY
Direct residential infill and redevelopment to areas identified as suitable for change within each planning area, as addressed in Appendix C of this Comprehensive Plan.
Goal NAC4: Encourage the maintenance and rehabilitation of existing housing stock.
(b) Provide economic assistance, as funds are available, to improve physically deteriorated structures in priority areas.
NAC4.4: SUBSTANDARD UNITS
Work with property owners, neighborhood associations, and non-profit organizations to bring substandard units into compliance with city codes and improve overall housing conditions.
NAC4.5: IMPROVE BLIGHTED AREAS
Use the State Urban Renewal Law, the CEAC, and other techniques to replace or upgrade blighted conditions in the city.
Goal NAC5: Give all citizens the opportunity to participate in shaping the future of their neighborhoods.
NEIGHBORHOODS AND ACTIVITY CENTERS | CITYWIDE VISION AND POLICIES 2-36 BLUEPRINT BOISE
NAC5.1:
DEVELOP A FRAMEWORK FOR NEIGHBORHOOD PLANS
(a) Develop a framework for the completion and updating of neighborhood plans where appropriate. Neighborhood plans should reflect consistency with the Comprehensive Plan, neighborhood values, local conditions, history, neighborhood character, and specific needs.
(b) Initiate neighborhood plans with city support.
NAC5.2: PLAN CONSISTENCY
(a) Review neighborhood plans in concert with review of the Comprehensive Plan on an annual basis.
(b) Maintain consistency between neighborhood plans and the city’s Comprehensive Plan. In the event of an inconsistency between the Comprehensive Plan and a proposed neighborhood plan, consider amendments to either the Comprehensive Plan or neighborhood plan to remain consistent with the core values of the Comprehensive Plan.
(c) Notify the neighborhood association of any inconsistencies.
NAC5.3: ADOPTED NEIGHBORHOOD PLANS
The following neighborhood plans are adopted by reference.
North West Neighborhood Plan (2020)
West Downtown Neighborhood Plan (2019)
Warm Springs Mesa Neighborhood Plan (2013)
Central Bench Neighborhood Plan (2019)
East End Neighborhood Plan (2019)
Lusk District Plan (2013)
Collister Neighborhood Plan (2007)
Depot Bench Neighborhood Plan (2007)
Highlands Neighborhood Plan (2005)
Central Rim Neighborhood Plan (2004)
Big Sky Neighborhood Plan (2004)
Original South Boise Neighborhood Plan (2003)
Sunrise Rim Neighborhood Plan (2003)
West Valley Community Center Plan (2002)
Oregon Trail Parkway Plan (2001)
East End Neighborhood Policy Guide (1999)
Veteran’s Park Neighborhood Policy Guide (1999)
Vista Vision Neighborhood Plan (1999)
Sycamore Neighborhood Plan (1998)
Ustick Concept Master Plan and Guiding Principles (1998)
Southwest Community Comprehensive Plan (1991)
North End Neighborhood Policy Guide (1985) These plans will remain in effect as adopted, but in the event of conflicts between the neighborhood plans and the policies of this Comprehensive Plan, the Comprehensive Plan will take precedence.
NAC5.4: NEIGHBORHOOD PLAN REVIEW
Encourage neighborhood associations to review plans to ensure that they continue to reflect the needs and desires of neighborhood residents.
NAC5.5: NEIGHBORHOOD PLAN RECOMMENDATIONS
(a) Consider recommendations from neighborhood plans in the context of the city as a whole.
(b) Prioritize plan recommendations for capital expenditures and other actions in light of the city’s legal, administrative, and fiscal constraints.
NAC5.6: COMMUNITY INVOLVEMENT
(a) Engage neighborhood associations in all facets of their community outside of the development review process.
(b) Encourage revitalization of the Neighborhood Alliance to facilitate communication and resource sharing across neighborhood boundaries.
(c) Conduct neighborhood conferences.
NAC5.7: NEIGHBORHOOD ASSOCIATIONS
Require that neighborhood associations prepare and adopt, with city support, articles of association or articles of incorporation and associated bylaws in order to be registered as a City Neighborhood Association.
Goal NAC6: Ensure that adequate resources are available for neighborhood planning purposes.
NAC6.1: NEIGHBORHOOD REINVESTMENT PROGRAM
Develop a project rating and ranking system for the Neighborhood Reinvestment Program in cooperation with neighborhood associations and the business community.
NAC6.2 NEIGHBORHOODS WITHOUT PLANS
Organize and develop plans for neighborhoods without plans as needed.
CITYWIDE VISION AND POLICIES | NEIGHBORHOODS AND ACTIVITY CENTERS BLUEPRINT BOISE 2-37
ENCOURAGE A VARIETY OF HOUSING CHOICES
Boise’s average household size has been shrinking and is expected to continue to do so as the city’s population ages. This trend has sparked a growing demand for a broader variety of housing types, particularly in Downtown and the city’s older neighborhoods. The city will strive to balance its large inventory of detached single-family housing with a range of housing choices to meet the fiscal and functional needs of its residents. This range should include attached homes (duplexes, townhomes), multi-family dwellings (including condominiums), live/work opportunities, accessory dwellings, and housing included as part of mixed-use developments. As part of this objective, the city will seek ways to increase home ownership opportunities, utilize under-developed and re-developing lands for housing, and maintain a sufficient supply of workforce housing. The city will review and update existing regulations to ensure new housing types are consistent with its community character objectives for each neighborhood, providing for design characteristics that fit into existing neighborhoods. The goals and policies outlined below address at a broad level the desired mix and types of housing desired within the city. The land use policies and design principles contained in Chapter 3 provide a more detailed discussion about the density, location, and design of housing throughout the city.

Goal NAC7: Facilitate an integrated mix of housing types and price ranges in neighborhoods.
NAC7.1: MIX OF HOUSING
Encourage a mix of housing types and densities in residential neighborhoods, particularly for projects greater than two acres.
NAC7.3: ZONING
(a) Allow a mix of housing types and densities by-right in areas designated as Mixed-Use Activity Centers, Compact, and High Density Residential on the Land Use Plan map.
(b) Implement standards that require a mix of housing types proportionate to the size of the development and provide incentives (e.g., density bonus or similar) for projects that exceed minimum requirements.
NAC7.4: DESIGN STANDARDS
Develop design standards to implement the principles outlined in Chapter 3 and that promote compatibility between housing of varied densities.
Goal NAC8: Provide residents the opportunity to seek housing in a neighborhood of their choice.
NAC8.1: FAIR-SHARE HOUSING PROGRAM
A variety in housing types and densities yields a range of price points and increases housing options for the community.
NAC7.2: MANUFACTURED HOUSING
Encourage the maintenance and improvement of existing manufactured housing and mobile home developments and allow for new manufactured housing development within the city.
(a) Support fair-housing goals by cooperating in the establishment of a regional, fair-share housing program.
(b) Prohibit discrimination in the sale or rental of housing on the basis of age, race, color, religion, sex, familial status, national origin, or disability.
NAC8.2: PUBLIC AWARENESS
Inform the general public of their rights and obligations under fair-housing laws and the grievance procedures available in case of violation.
NEIGHBORHOODS AND ACTIVITY CENTERS | CITYWIDE VISION AND POLICIES 2-38 BLUEPRINT BOISE
Goal NAC9: Assist in the provision of housing for low- and moderate-income households throughout the community.
(d) Consider incentives to support workforce housing, particularly within mixed-use activity centers and other areas that may be readily served by transit.
NAC9.2: MOBILE HOME PARKS
Grandfather the existing density of mobile home parks in the event of residential reuse to minimize the net loss of units in the city.
NAC9.3: HOUSING PROGRAMS
Encourage and support housing programs financed by other levels of government for low- and moderateincome and senior citizens.
NAC9.4: ACCESSIBLE UNITS
Workforce housing should be distributed throughout the community.
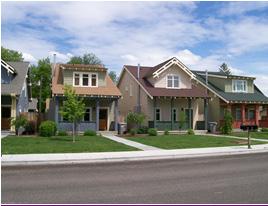
NAC9.1: WORKFORCE HOUSING
(a) Encourage an adequate supply of safe, sanitary housing at costs appropriate to the varied financial capabilities of city residents.
(b) Encourage diversity in the type, density, and location of housing through partnerships with members of the real estate community and area employers..
(c) Promote dispersal of low- and moderateincome housing throughout the city.
Encourage development of residential units that are accessible to persons with disabilities and adaptable for conversion to use by persons with disabilities consistent with requirements of the building code.
NAC9.5: NON-TRADITIONAL HOUSING
Explore the feasibility of nontraditional housing models such as cooperative housing and singleroom- occupancy units to provide affordable housing and temporary or transitional shelter for those with special needs such as for the abused, homeless and disabled.
NAC9.6: SELF-HELP HOUSING PROGRAMS
Encourage development of self-help housing programs through nonprofit organizations.
CITYWIDE VISION AND POLICIES | NEIGHBORHOODS AND ACTIVITY CENTERS BLUEPRINT BOISE 2-39
EMPHASIZE THE IMPORTANCE OF HIGH-QUALITY URBAN DESIGN IN THE BUILT ENVIRONMENT
As a community, Boise City has come to expect quality, creativity, and character in both new and infill development in its neighborhoods and activity centers. The city will clearly convey its expectations about the types of development desired for different areas of the city and ensure the appropriate tools are in place to implement its vision. In addition, the city will work with the Ada County Highway District to ensure that the design and appearance of its streets contribute to the overall character of the community. The goals and policies outlined below underscore the importance of high-quality urban design in Boise’s built environment. These goals and policies are supported by the detailed land use policies contained in Chapter 3 of this Comprehensive Plan, which address specific urban design objectives for development based on location and type.
Goal NAC10: Establish clear urban design objectives for development in different areas of the city.
NAC10.2: NEIGHBORHOOD PLANNING
Ensure that neighborhood plans contain policies pertaining to desired urban design characteristics consistent with this Comprehensive Plan. Use these policies to supplement the Community Design Principles and Planning Area Policies contained in this Comprehensive Plan.
NAC10.3: PUBLIC FACILITIES
Require public facilities to be consistent with the Community Design Principles and other policies contained in this Comprehensive Plan so that they serve as a positive design example.
Design standards must address infill and redevelopment as well as new development.
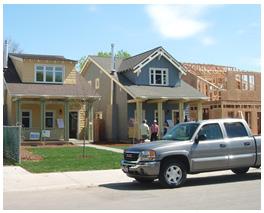
NAC10.1: DESIGN STANDARDS
Develop illustrative design standards that encourage creativity and performance based design for employment, mixed-use, commercial, and neighborhood development to implement the Community Design Principles contained in Chapter 4. Ensure design standards address infill and redevelopment as well as new development.
NEIGHBORHOODS AND ACTIVITY CENTERS | CITYWIDE VISION AND POLICIES 2-40 BLUEPRINT BOISE
Goal NAC11: Promote creativity in urban design.
NAC11.1: INCENTIVES
Provide incentives for projects to exceed minimum design requirements on portions of the development visible from public spaces.
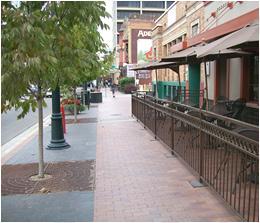
NAC11.2: SUSTAINABLE DESIGN
Reinforce the link between creative urban design, public art, and sustainable development practices by encouraging the use of new construction techniques and sustainable building materials.
Goal NAC12: Promote high-quality, pedestrian-oriented design within the public realm.
The 36th Street Garden Center received a Silver LEED certification from the U.S. Green Building Council for its sustainable design.

NAC11.3: ZONING UPDATES
(a) Ensure that the zoning districts are updated to reflect the goals and policies contained in this plan.
(b) Remove barriers to desirable development patterns, particularly in those areas identified as areas of change in Chapter 4: Planning Area Policies.
NAC11.4: DESIGN REVIEW AWARDS
Recognize projects that incorporate exemplary urban design through the Mayor’s Excellence in Design Awards.
CITYWIDE VISION AND POLICIES | NEIGHBORHOODS AND ACTIVITY CENTERS BLUEPRINT BOISE 2-41
High-quality, pedestrian-oriented design enhances the public realm.
PROTECT THE CITY’S HISTORIC RESOURCES
Boise has already taken steps to protect many of its historic resources through the creation of historic overlay districts, landmarks, and façade easements. The city will monitor and periodically update these districts to better serve existing and future residents and to ensure they may be easily enforced. The city will work to preserve the city’s historical architecture, artifacts and information in order to maintain a sense of place for current and future generations. Historic preservation efforts should continue to be encouraged through the use of financial, building, and similar incentives for the restoration and rehabilitation of historic structures and facilities. The adaptive reuse of historic structures or properties no longer being used for their original purpose is also encouraged. The goals and polices outlined below are intended to reinforce the objectives outlined in the Historic Preservation Plan and to promote sensitivity to the city’s historic resources in the context of day-to-day decision making processes.
Goal NAC13: Protect historically and culturally significant resources that contribute to community identity and history.
NAC13.4: MONITORING OF EXCAVATION ACTIVITIES
Establish standards for on-site monitoring of excavation activities. Such standards shall be mandatory within historic districts and strongly suggested for other unprotected potential historic sites.
NAC13.5: SITES OF ARCHAEOLOGICAL INTEREST
Identify, inventory, and evaluate potential historic districts of particular archaeological interest.
NAC13.6: DESIGNATION OF DISTRICTS
Preserve the city’s historic districts and resources by developing special protective measures, such as historic and conservation districts in accordance with the Historic Preservation Plan.
The city’s many historic buildings contribute to the image and identity of the community and its neighborhoods.
NAC13.1: HISTORIC PRESERVATION PLAN
Periodically update the Historic Preservation Plan to reflect changes in city regulations, standards, and planning objectives.
NAC13.2: INVENTORY OF HISTORIC PLACES
Develop and maintain a comprehensive inventory of historic places in accordance with the goals of the Historic Preservation Plan.
NAC13.3: DESIGNATION OF HISTORIC PLACES
(a) Designate historic places based on the site’s compliance with statutory requirements and the goals and policies of the Historic Preservation Plan.
(b) Identify and monitor areas with the potential to become historically significant over time.
Goal NAC14: Protect, enhance, and preserve Boise’s designated historic landmarks and districts.

NAC14.1: GOALS AND POLICIES FOR HISTORIC PRESERVATION
Develop goals and policies for historic preservation to be included in urban renewal and specific urban design plans of the city.
NAC14.2: ZONING
Recommend amendments to the zoning code that facilitate historic preservation and conservation of quality urban design.
NAC14.3: PROTECTIVE MEASURES
Recommend, as appropriate, actions such as acquisition of historic easements or facade easements; historic preservation and rehabilitation through tax incentives; and, in emergency situations, lease or purchase of threatened or deteriorated property having significant historic or aesthetic merit.
NEIGHBORHOODS AND ACTIVITY CENTERS | CITYWIDE VISION AND POLICIES 2-42 BLUEPRINT BOISE
The Union Block, completed in 1902, is listed on the National Register of Historic Places.
NAC14.4: PRIVATELY SPONSORED PROGRAMS
Encourage privately sponsored programs for historic preservation and rehabilitation when consistent with the public interest and to fulfill the purpose of the Historic Preservation Plan.
Goal NAC15: Promote public understanding and appreciation for Boise’s historic heritage.
NAC15.1: PUBLIC PARTICIPATION
(a) Solicit active participation and cooperation of people interested in the Historic Preservation Commission’s programs and Arts and History Department’s programs.
(b) Encourage volunteers to assist in implementing the Historic Preservation Ordinance, and Arts and History Department archival projects, particularly for compilation and research required for the inventory of historic places.
NAC15.2: INFORMATION SHARING
Make inventories, historical data, references, and other material developed by the Historic Preservation Commission and Arts and History Department available to researchers, writers, students, and other interested persons, with the exception of information that may be legally privileged.
NAC15.3: PROPERTY IDENTIFICATION
Encourage individual property owners and neighborhood associations to identify designated
Boise City Historic Districts, properties, or landmarks with appropriate signs or plaques.
NAC15.4: EDUCATIONAL AND INTERPRETIVE PROGRAMS
Promote opportunities for scholarship, publication, and academic credit to stimulate interest in and appreciation for Boise’s historic legacy through the Arts and History Department. Undertake original historical research and interpretation to further community understanding of Boise’s past.
Sites such as these promote appreciation for Boise’s historic heritage.

Goal NAC16: Integrate historic preservation and conservation into Boise’s public planning process.
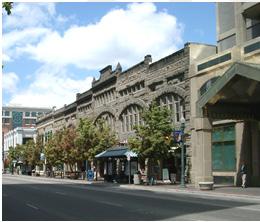
NAC16.1: EDUCATIONAL AND INTERPRETIVE PROGRAMS
Explore options for additional funding of local historic and archaeological resource programs.
NAC16.2: NEIGHBORHOOD OUTREACH
Solicit the advice and assistance of neighborhood associations in developing the Historic Preservation Commission and Arts and History Department’s plans and programs and extend support to neighborhoods in preserving properties and conserving architectural character.
NAC16.3: COORDINATION
Integrate historic preservation with the city’s urban, land-use, and other public planning processes that relate to the visual, aesthetic, and cultural environment.
CITYWIDE VISION AND POLICIES | NEIGHBORHOODS AND ACTIVITY CENTERS BLUEPRINT BOISE 2-43
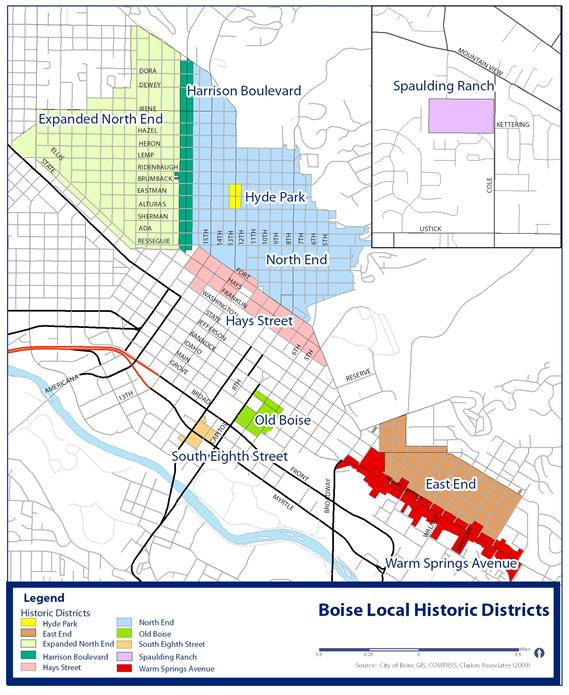
NEIGHBORHOODS AND ACTIVITY CENTERS | CITYWIDE VISION AND POLICIES 2-44 BLUEPRINT BOISE
Figure 3: Boise Local Historic Districts
#4: A Connected Community
To residents of Boise, being a “connected community” extends beyond the physical connections implied by multi-modal transportation objectives. It encompasses a community that is connected technologically and socially as well.

As a region, Boise and its partners have indicated a desire to strive for a connected Treasure Valley that provides safe and efficient facilities for pedestrians, bicycles, vehicles, and transit. The city also acknowledges the important role that transportation plays in its long term sustainability. The city will further these objectives through ongoing regional coordination and thoughtful land use decisions that support the incremental expansion of the region’s transit network over time, encourage the use of a wide range of travel options, and promote an overall reduction in regional traffic congestion and vehicle miles traveled.
The city will also encourage continued expansion of a reliable technology infrastructure to serve and connect the community. Continued expansion of the city’s technology infrastructure will increase access
to information and foster better communication among residents, businesses, institutions, and city government. Better technology connections will increase areas within the city where residents have the capability to work from home or in a live/work setting.
Finally, the city will support social connectivity in the community through ongoing support of various social service organizations and by encouraging land use patterns and creating gathering places that attract people and promote social interaction.
Goals and policies that promote a physically, technologically, and socially connected community are based on the following principles:
Promote an integrated approach to land use and transportation planning;
Expand the city’s non-motorized transportation options;
Expand the city’s transit system; and
Support technological and social connections.
CITYWIDE VISION AND POLICIES | A CONNECTED COMMUNITY BLUEPRINT BOISE 2-45
Principles, Goals, and Policies for a Connected Community (CC):
PROMOTE AN INTEGRATED APPROACH TO LAND USE AND TRANSPORTATION PLANNING
The importance of integrating land use and transportation planning decisions has been emphasized in recent years through regional planning efforts such as Blueprint for Good Growth and the long-range transportation plan, Communities in Motion. The city’s commitment to this integration is embodied in this Comprehensive Plan and will be paramount to its implementation and success. For example, land use policies outlined for Downtown Boise and the city’s transit corridors and mixed-use activity centers, in particular, are intended to support existing and future transit and to enable more residents the ability to choose alternative modes of travel. Without the implementation of such land use policies—and the concentrations of housing, services, and jobs that will ultimately result from them—the viability of rapid transit will remain questionable in many locations, and fewer residents will be able to walk or ride their bikes to work, school, and other activities. The city will collaborate with the Ada County Highway District on land use polices and regulations to ensure future land use designations and adjacent street types and transit modes are mutually supportive. The goals and polices outlined below reflect the city’s commitment to the integration of land use and transportation decisions at a variety of levels. They should be reviewed and applied in conjunction with the land use policies and design principles contained in Chapter 3 of this Comprehensive Plan.
Goal CC1: Minimize the impact of transportation systems on climate change.
CC1.1: REDUCE VEHICLE MILES TRAVELED (VMT)
(a) Encourage infill development in order to avoid costly extensions of transportation facilities and to minimize travel distances.
(b) Encourage compact development with a mix of uses as a means to decrease VMT.
(c) Measure and manage the VMT by city fleet vehicles.
CC1.2: TRANSPORTATION INVESTMENTS
The city’s top priority for investment of federal and local transportation dollars is to maintain the roadway, transit, and pedestrian/bicycle system. Expand the capacity of the transit system and the bicycle and pedestrian facilities. All improvements to the roadway system will be designed to accommodate all modes.
Transportation investments should be designed to accommodate pedestrians, bicyclists, and motor vehicles comfortably.

CC1.3: FUEL ECONOMY
(a) Create incentives to encourage the use of efficient vehicles, such as free meter parking for hybrid, van pool, or car pool vehicles.
(b) Pursue the acquisition of city fleet vehicles with better fuel economy.
(c) Develop a database with information on fuel use and mileage records for each city vehicle.
(d) Promote the use of low-emission motorcycles and scooters and non-motorized vehicles.
A CONNECTED COMMUNITY | CITYWIDE VISION AND POLICIES 2-46 BLUEPRINT BOISE
CC1.4: FUEL TYPE
(a) Use alternative fuels in fleet vehicles to decrease the level of carbon dioxide and other greenhouse gases (GHG) based on net energy usage.
All alternative fuels should undergo quality analysis and biodiesel products should conform to appropriate international standards.
Additionally, emissions from vehicles using alternative fuels should be evaluated to ascertain air quality impacts.
(b) Pursue acquisition of city fleet vehicles that operate on natural gas and/or other alternative fuels with lower emissions impacts, and encourage the acquisition of alternative fuel vehicles by Valley Regional Transit (VRT).
(c) Provide education and information about the location of service stations for the general public that provide alternative fuels.
CC1.5: EMISSIONS
(a) Implement recommendations of the Climate Protection Program Advisory Committee to decrease emissions.
(b) Coordinate with ACHD, ITD, and COMPASS to identify areas of high congestion and delay and to create solutions that improve traffic flow and minimize vehicle time spent idling and accelerating while balancing the needs of alternative transportation modes.
(c) Evaluate the results of the COMPASS annual Congestion Management Report for corridors where increased investments in transit and pedestrian and bicycle facilities may be needed to improve mobility.
CC1.6: REDUCE USE AND EMISSIONS
(a) Reduce fossil fuel use by 40% by 2014.
(b) Achieve emission levels seven percent lower than 1990 levels by the year 2012 consistent with the goals set by the U.S. Mayors Climate Protection Agreement.
Goal CC2: Create an interconnected network of complete streets that serve all modes of transportation.
CC2.1: CONNECTIVITY
(a) Develop a street network that interconnects and distributes vehicle, bicycle, and pedestrian traffic to multiple streets.
(b) Establish a connectivity measure to promote a connected system of roadways to alleviate traffic congestion, reduce travel distances, and increase travel options.
(c) Explore opportunities to improve connectivity in existing neighborhoods without widening existing streets.

(d) Prioritize maintenance of existing roadway facilities over construction of new roadways.
(e) Balance the needs of through freight movements and local transportation needs.
(f) Evaluate the city truck route system’s ability to serve current and future truck-related demand.
Extended corners protect pedestrians from vehicular traffic by narrowing the street and causing cars to slow down.
CC2.2: STREET DESIGN
(a) Use street typologies in the ACHD Transportation Land Use Integration Plan to guide how streets relate to adjacent land uses and how specific streets are intended to provide a high degree of mobility.
(b) Consider all travel modes in the design of streets. While vehicular traffic flow should be carefully considered, reasonable reduction in vehicular traffic capacities and level of service should be allowed at intersections and crossings with high pedestrian and bicycle activity to safely accommodate their crossing.
(c) Provide for street lights in accordance with the City’s Street Light Placement Policy.
Provide street lights in local residential areas at a maximum spacing of 600 feet and at locations where street lighting will improve public safety. The 600 foot maximum spacing
CITYWIDE VISION AND POLICIES | A CONNECTED COMMUNITY BLUEPRINT BOISE 2-47
criteria applies in areas of relatively straight and level streets that have no locations of obvious traffic conflict. Street intersections and other locations of potential pedestrian or vehicle hazards may require increased levels of street lighting.
Lighting along arterial and major collector streets located predominately industrial and commercial areas are required to be in accordance with national standards established by the Illuminating Engineering Society and The American Association of State Highway and Traffic Officials.
Both new and substantial remodels of commercial development are subject to the City’s Street Light Placement Policy.
Special Lighting requirements apply to all development located within designated Historical Lighting Districts.
CC2.3: LEVEL-OF-SERVICE AND SAFETY STANDARDS
(a) Evaluate the use of a variable or flexible vehicular level-of-service standard for roadways.
(b) Create pedestrian and bicycle level-of-service standards.
(c) Monitor crash data for all modes and for areas with higher-than-expected crash rates to identify needed improvements in design or safety controls.
CC2.4: ADOPTED TRANSPORTATION PLANS
The following plans are adopted by reference:
ACHD Roadways to Bikeways Plan
Boise Pathways Master Plan
Communities in Motion Long-Range Regional Transportation Plan
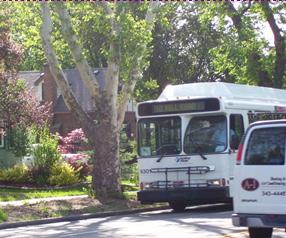
Transportation Action Plan
Valley Connect 2.0
CC2.5: MASTER STREETS MAP
(a) The Master Streets Map is adopted by reference.
(b) Coordinate the implementation of the Master Street Map with ACHD, ITD, and VRT.
Goal CC3: Promote transit-ready development patterns.
Public transportation reduces traffic congestion and air pollution while providing residents an alternative mode of transportation.
CC3.1: NETWORK DEVELOPMENT
(a) Work with ACHD, ITD and VRT to preserve right-of-way necessary for future public transit when planning or upgrading corridors.
(b) Promote development patterns with highintensity activity centers or nodes consistent with the regional long-range transportation plan, Communities in Motion, Blueprint for Good Growth, State Street Transit and Traffic Operational Plan, and the State Street Corridor Transit Oriented Development Plan.
CC3.2: TRANSIT FACILITIES
(a) Identify appropriate sites for future transit development or expansion.
(b)Integrate transit stops and stations into new and redeveloped sites and/or improve access to existing transit facilities.
(c) Prioritize improvements of pedestrian and bicycle facilities in areas served by transit.
(d) Follow best practices for pedestrian safety at intersection and crossing locations near transit stops.
CC3.3: PERFORMANCE AND MONITORING
Enhance the COMPASS Communities in Motion Performance Report to create a baseline and evaluate new transit investment’s impact on development activity, property values and lease rates, and residential and employment shifts.
A CONNECTED COMMUNITY | CITYWIDE VISION AND POLICIES 2-48 BLUEPRINT BOISE

CITYWIDE VISION AND POLICIES | A CONNECTED COMMUNITY BLUEPRINT BOISE 2-49
Figure4: Master Street Map
Goal CC4: Improve the efficiency of Boise’s transportation system by using Travel Demand Management (TDM). Support Commuteride programs that promote TDM through advertising and direct outreach to businesses and workers.
CC4.2: RIDESHARING
(a) Coordinate with VRT, ITD, COMPASS, and ACHD Commuteride to develop a city-wide parkand-ride system to support and encourage transit use and ridesharing.
(b) Provide incentives for shared parking agreements to minimize the need for new surface lots.
(c) Broaden the number of routes and schedules.
CC4.3: EMPLOYER PROGRAMS
(a) Support Commuteride’s employer programs through referrals of new businesses.
(b) Promote and give public recognition to participants involved in successful trip conversion programs sponsored by agencies and companies.
(c) Rather than providing free employee parking, encourage employers to provide an employee transportation subsidy that can be applied toward the purchase of a transit pass, vanpool program, or a parking permit.
CC4.4: PARKING
(a) Create incentives, such as reduced parking requirements or deferred development impact fees, when specific TDM parking techniques are implemented.
(b) Work with ACHD and the ITD to reduce free on-street parking in non-residential areas that are well- served by transit. Review on-street parking meter prices and parking fines to discourage long-term (more than two hours) parking, especially in areas designated as transit corridors and transit-oriented development centers.
(c) To reduce the amount of parking required, establish maximum parking requirements for all non-residential uses. Parking standards should recognize:
The availability and capacity of transit service;
Availability of alternative commute modes;
Access to off-site and on-street parking facilities; and
The availability of joint-use parking in mixeduse areas.
(d) City-owned garages should provide a range of parking alternatives for Downtown employers.
CC4.5: SCHOOLS AND TDM
(a) Encourage transit ridership among high school students by distributing information to students on alternative transportation options, locating new schools close to established transit routes, limiting student parking, and/or establishing closed campuses to reduce traffic impacts.
(b) Support the VRT program of reduced bus fares for students.
(c) Discourage and explore ways to reduce onstreet parking by students and staff in adjacent residential neighborhoods.
(d) Establish parking overlay districts and neighborhood parking programs around schools where parking capacity problems exist.
(e) Coordinate the development of Safe Routes to School plans with the Boise School District and Meridian School District to identify obstacles to the use of sidewalks, bike lanes, and pathways for travel to school.
(f) Encourage schools to monitor the use of alternative modes of travel to school each year.
CC4.6 CAR-SHARING PROGRAM
Explore the feasibility of a car-sharing program to increase alternatives to car ownership.
Car-sharing programs, such as Flexcar, provides members with an alternative transportation option and the possibility of decreasing car ownership throughout the city.

A CONNECTED COMMUNITY | CITYWIDE VISION AND POLICIES 2-50 BLUEPRINT BOISE
Goal CC5: Promote safe and efficient rail service to the Boise area.
CC5.1: IMPLEMENTATION
(a) Ensure that zoning and development standards for properties adjacent to rail corridors are appropriate to avoid noise and encroachment impacts.
(b) Minimize at-grade crossings of the tracks for new projects.
(c) Preserve rail corridors for a future multi-modal transportation system that includes light rail.
(d) Encourage development of rail service in the Treasure Valley in partnership with other communities.
CC5.2: SAFETY
(a) Coordinate with railroad companies and the ACHD to provide appropriate signage, traffic controls, and public education to promote safety at rail crossings.
(b) Monitor crash data to identify areas with high crash or fatality incidents.
(c) Investigate need for design changes and/or public education.
Goal CC6: Protect the long-term viability of the Boise Air Terminal as part of the City’s multi-modal transportation system.
CC6.1: AIRPORT COMPATIBILITY
(a) The Airport Master Plan is adopted by reference as amended.
(b) Adopt land use, zoning, and subdivision standards necessary to prevent the establishment of uses that are noise-sensitive or conflict with safe operations of the airport.
(c) Ensure the ability to expand the Boise Air Terminal as needed to meet regional air travel needs.
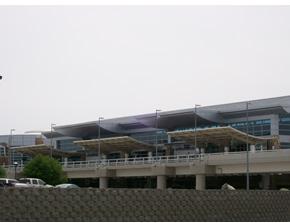
(d) Provide access to the Boise Air Terminal for all modes of travel and improve public information and signs regarding public transportation service.
The Boise Air Terminal should be well-connected to the city by all modes of transportation, making it easy for residents and visitors to access the city and the airport.
CC6.2: ACCOMMODATE HIGH-OCCUPANCY VEHICLES
Incorporate high-occupancy vehicle facilities in future airport improvements, such as bus pullouts, loading platforms, shelters, and passenger information facilities.
CC6.3: ANNUAL REPORTS
Continue annual reporting of enplanements and roadway system demand in the vicinity of the airport to ensure convenient access to the airport is provided.
CITYWIDE VISION AND POLICIES | A CONNECTED COMMUNITY BLUEPRINT BOISE 2-51
EXPAND THE CITY’S NON-MOTORIZED TRANSPORTATION OPTION
Many of Boise’s traditional neighborhoods were designed with walking and biking in mind. Continuous sidewalks and bike lanes and small, walkable blocks make the use of alternative modes safe and easy. As the city continues to grow, new neighborhoods should be designed with similar features that provide for high levels of connectivity. The city will review and update its regulations and policies to ensure its pedestrian and bicycle framework extends throughout the community—providing all residents with the ability to choose a non-motorized mode as their primary means of traveling to and from work, school, and other destinations. In addition, the city will ensure that plans for pedestrian and bicycle facilities are coordinated with applicable land use and transportation decisions and this Comprehensive Plan to provide for an overall network of connected facilities. Goals and policies outlined below establish the city’s commitment to safe and efficient pedestrian and bicycle travel throughout the community.
Goal CC7: Enhance pedestrian connectivity and comfort.
such as restrooms, drinking water, and public telephones along major bicycle and pedestrian routes.
CC7.2: DESIGN FOR PEDESTRIAN COMFORT
(a) Support new development designed with compact, mixed-use patterns that are conducive to walking and bicycling.
(b) Minimize pedestrian conflict with vehicles by providing buffers between the sidewalk and automobile traffic and by combining adjacent property driveways to limit curb-cuts.
(c) To protect the most vulnerable street users, maximize pedestrian safety and comfort in the design of pedestrian crossings
Pedestrian pathways increase the recreation and transportation opportunities throughout the city while keeping pedestrians safe from motor vehicles.

CC7.1: PEDESTRIAN SYSTEM
(a) Connect destinations with pedestrian facilities and encourage walking for a wide variety of trips by adding sidewalk connections, restoring damaged sidewalks, and requiring sidewalks as part of development approvals.
(b) Collaborate with ACHD, ITD, neighborhood associations, and schools to fix “gaps” in the pedestrian system that were identified through the ACHD Pedestrian-Bicycle Transition Plan.
(c) Partner with the Meridian and Boise School Districts, private schools, neighborhood associations, ACHD, and ITD to develop and implement Safety Improvement Plans to ensure safe routes to all schools.
(d) Improve complementary accessory uses,
(d) Design pedestrian pathways to be welllit, secure, and with convenient connections between destinations. Avoid meandering pathways except where necessary to protect trees or avoid obstructions.
CC7.3: PERFORMANCE AND MONITORING
(a) Use annual resident transportation surveys and biennial employee and university faculty, staff, and student transportation surveys to identify travel trends over time and track progress toward meeting mode share goals.
(b) Monitor crash data for areas with high pedestrian crash or fatality incidents for design and safety improvements.
(c) Create and use pedestrian level-of-service standards to evaluate the pedestrian network and prioritize improvements.
(d) Evaluate progress in implementation of the ACHD Bicycle-Pedestrian Transition Plan (BPTP) recommendations.
A CONNECTED COMMUNITY | CITYWIDE VISION AND POLICIES 2-52 BLUEPRINT BOISE
Goal CC8: Enhance bicycling connectivity and comfort.
CC8.1: CONNECTIVITY
(a) The ACHD Pedestrian-Bicycle Transition Plan and the ACHD Roadways to Bikeway Plan are adopted by reference as amended.
(b) Close “gaps” in the bicycle network and improve bicycle connectivity.
(b) Promote the provision of safe, secure, appropriately designed, and conveniently located bicycle parking and shower/locker/storage facilities.
(c) Construct and upgrade bicycle routes to the standards described in the ACHD PBTP and the Roadways to Bikeways Plan
CC8.3: USE AND SAFETY
(a) Use annual resident transportation surveys and biennial employee and university faculty, staff, and student transportation surveys to identify travel trends over time and track progress toward meeting mode share goals.
(b) Monitor accident data for areas with high bicycle crash or fatality incidents for design and safety improvements.
(c) Create and use bicycle level-of-service standards to evaluate the bicycle network and prioritize improvements.
(d) Evaluate progress implementing recommendations of the ACHD BPTP and the Roadways to Bikeways Plan
CC8.4 PUBLIC EDUCATION
Bicycle routes can provide residents an easy and sustainable way to travel around town.
CC8.2: IMPROVE FACILITIES
(a) Coordinate with other governments to identify and program projects to improve complementary accessory uses, including but not limited to restrooms, drinking water, and emergency telephones along major bicycle and pedestrian routes.
Provide information to the public about bicycle safety, laws, and routes.

CITYWIDE VISION AND POLICIES | A CONNECTED COMMUNITY BLUEPRINT BOISE 2-53
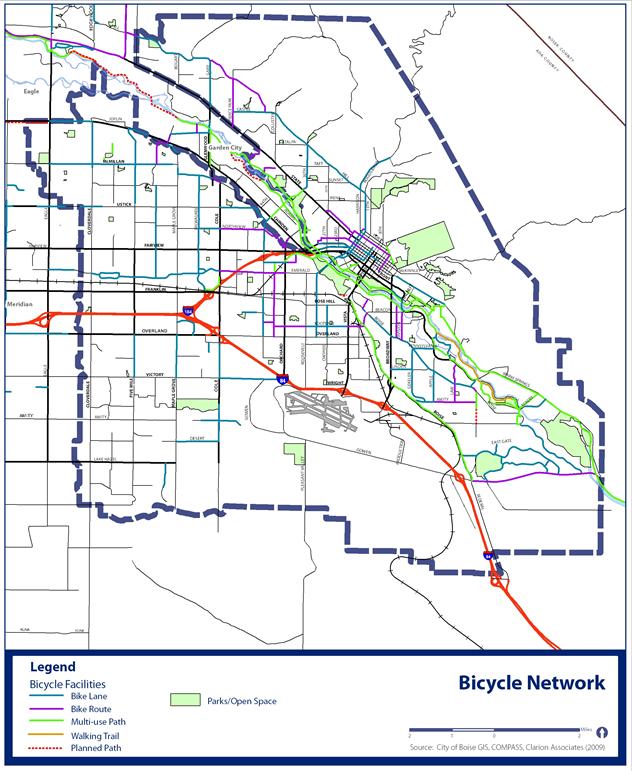
A CONNECTED COMMUNITY | CITYWIDE VISION AND POLICIES 2-54 BLUEPRINT BOISE
Figure 5: Bicycle Network
EXPAND THE CITY’S TRANSIT SYSTEM
More than 30 percent of Boise’s population is dependent on alternatives to the car for their daily travel needs. A viable transit system will not only provide mobility to a large segment of the city’s residents, but will also help to improve air quality and reduce traffic congestion. Future land use decisions will promote a more compact pattern of development along planned transit corridors and in designated mixed-use activity centers. Boise’s future will include enhanced transit service that expands the service hours and frequency on major bus routes, provides new bus routes in areas that are not currently served, and adds other types of public transportation to the city and other areas in the Treasure Valley. Goals and policies outlined below establish the range of ways in which the city will seek to support this objective through its day-to-day decision making process.
High-Capacity Transit Study that will identify service options for the Downtown streetcar system, the Downtown location of a multi-modal center, and the options for regional travel to Downtown Boise.
(e) Actively complete other studies required to be eligible for federal New Starts transit funding.
(f) Pursue transit programs such as rail and streetcar systems as a means of achieving other nonpolluting methods of transportation.
(g) Sustain the coalition of business, local governments, and users to advocate for a dedicated source of transit funding.
Expanding the city’s transit system in addition to appropriate land use decisions will increase ridership, decrease traffic congestion, and increase the mobility of residents.
Goal CC9: Provide a high-quality public transit system.
CC9.1: EXPAND NETWORK POSSIBILITIES
(a) Promote development patterns that support existing transit routes and that will help build new routes and enhanced service over time. Transit-supportive development patterns are particularly important along transit corridors and within mixed-use activity centers where higher densities can be accommodated.
(b) Support local-option taxing authority to maintain and improve transit service within Boise and to increase intercity service. Continue to support transit through local funding until a dedicated funding source is identified.
(c) Implement expanded bus service identified in the Treasure Valley in Transit Plan, such as linking activity centers with high-quality transit service.

(d) Support the completion of the Treasure Valley
Enhanced bus shelters make public transportation more attractive and provide users with protection from weather.

CC9.2: STREET AND TRANSIT STOP DESIGN
(a) Identify street typologies with dedicated space for high-frequency or fixed guideway transit.
(b) Evaluate corridors with ridership potential for transit systems such as rail, bus, bus rapid transit (BRT), or streetcar.
CITYWIDE VISION AND POLICIES | A CONNECTED COMMUNITY BLUEPRINT BOISE 2-55
(c) Encourage the use of public transportation and enhance the appearance of transit stops through- support for the installation of shelters and benches at stops and stations in neighborhoods and business areas.
(d) Provide clear pedestrian access to transit stops through the application of the Mixed-Use and Corridor Design Principles contained in Chapter 3.
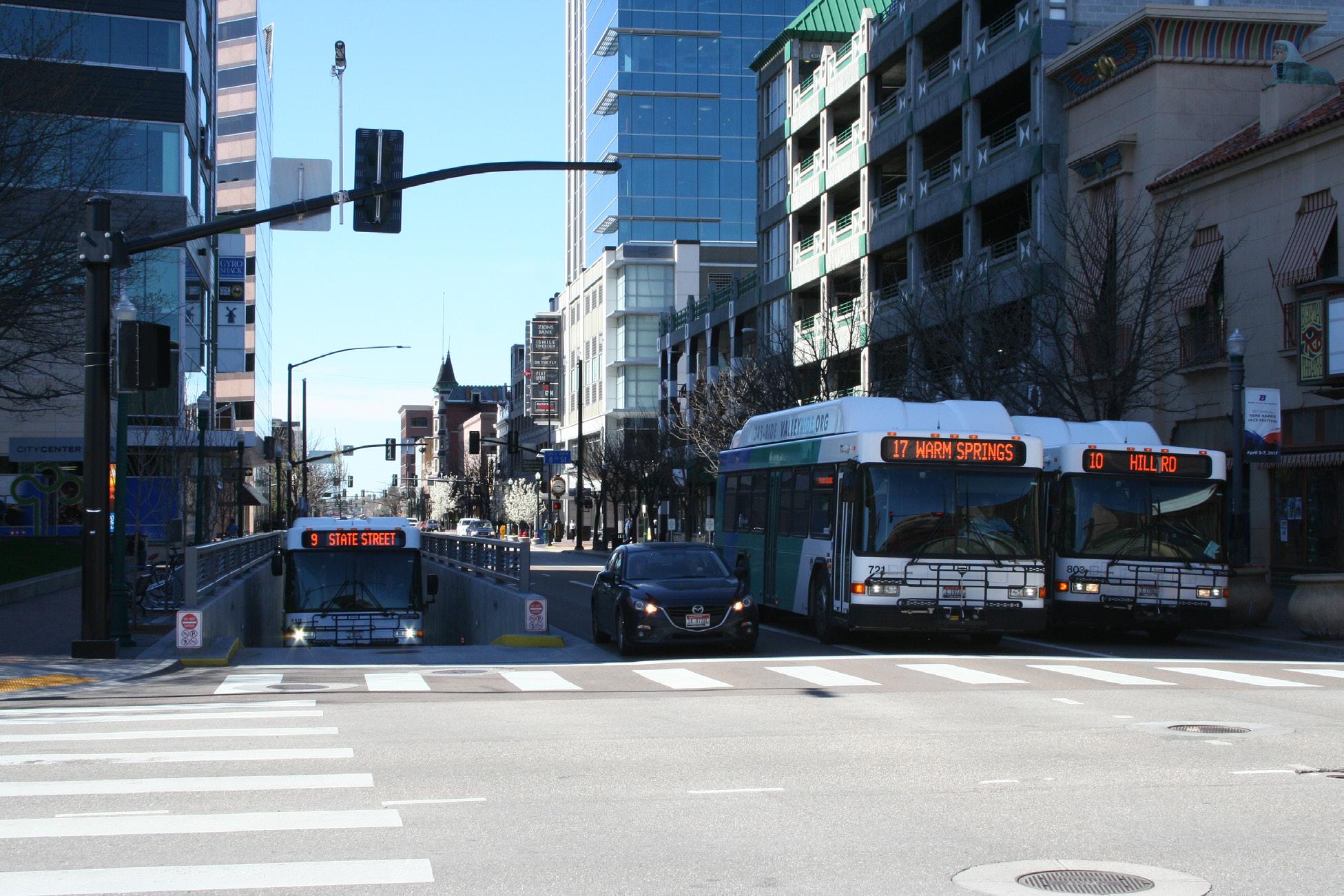
CC9.3: EVALUATION
(a) Establish performance measures with VRT that balance coverage and service to transitdependent citizens.
(b) Monitor development patterns of transitsupportive densities and evaluate against existing transit service.
A CONNECTED COMMUNITY | CITYWIDE VISION AND POLICIES 2-56 BLUEPRINT BOISE
Main Street Station is the location of the Downtown multi-modal center, opened in 2016. It greatly enhances the local transportation service grid, and expands the options for regional travel to Downtown Boise.
SUPPORT TECHNOLOGICAL AND SOCIAL CONNECTIONS
To Boise, being a “connected community” extends beyond the physical connections implied by the multimodal objectives outlined in this chapter. Ensuring that the city has strong technological connections that link residents, employees, and visitors to one another and the outside world facilitates activities— such as telecommuting and enhanced communications—that in turn support many of the broad goals established by this Comprehensive Plan. The city plays an important role in bringing together numerous organizations, neighborhood groups, residents, and property and business owners to coordinate programs and resources. The city also encourages land use patterns and creating places that attract people and promote social interaction. The goals and policies outlined below establish the city’s commitment to the continued expansion of a reliable technology infrastructure to serve the community and to promoting connections and building relationships that will benefit the greater good of the community.
Goal CC10: Facilitate expanded access to advanced telecommunications technologies.
CC10.1: EXPANDED COVERAGE AREAS
Expand access of advanced telecommunications technologies to activity centers throughout Boise as a means of encouraging live/work and telecommuting opportunities.
CC10.2: DEVELOPMENT GUIDELINES
Establish development guidelines for building design that encourage or allow:
Structured wiring systems;
More than one connection point for power and communications to enhance survivability of systems;
Inclusion of wireless technology;
Use of personal communication systems and devices inside buildings;
Multiple providers for communication services;
Energy management systems; and
Use of communications infrastructure as part of building security systems.
CC10.3: JOINT TRENCHING
Explore opportunities to accomplish joint trenching for communication and power lines, particularly in areas such as Downtown Boise and in mixed-use activity centers where opportunities are likely to arise through infill and redevelopment.
Goal CC11: Facilitate connections with partner groups and agencies.
CC11.1: COORDINATION OF RESOURCES
Continue to convene gatherings with partner agencies, neighborhood groups, health and service organizations, and others on issues of mutual interest and need.
CC11.2: SHARED RESOURCES
Seek opportunities to leverage available resources, including buildings as well as human capital, in addressing issues of mutual interest and need.
CITYWIDE VISION AND POLICIES | A CONNECTED COMMUNITY BLUEPRINT BOISE 2-57
Boise values its culture, arts and history. These places embody the benevolent public and private support for the development of places that foster community gatherings and cultural events.


Top left is the Julia Davis Memorial in the Rose Garden of Julia Davis Park; top right is the Idaho Anne Frank Human Rights Memorial park inspired by Anne Frank’s faith in humanity; lower left is the Abraham Lincoln statue in Julia Davis Park. Lower right is the Native Idahoan dedication of the Boise Airport Terminal.
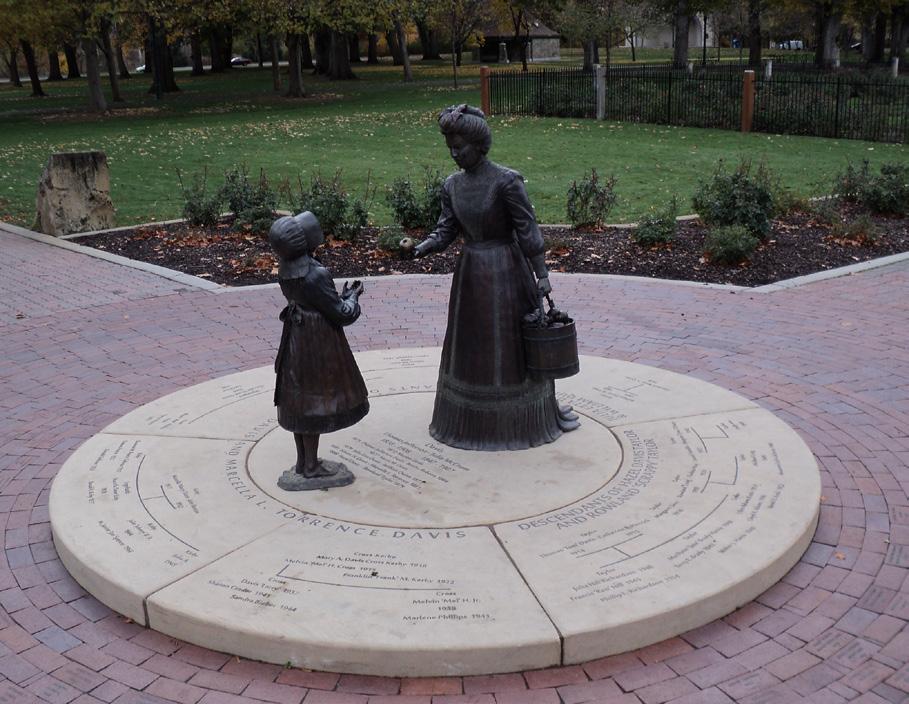
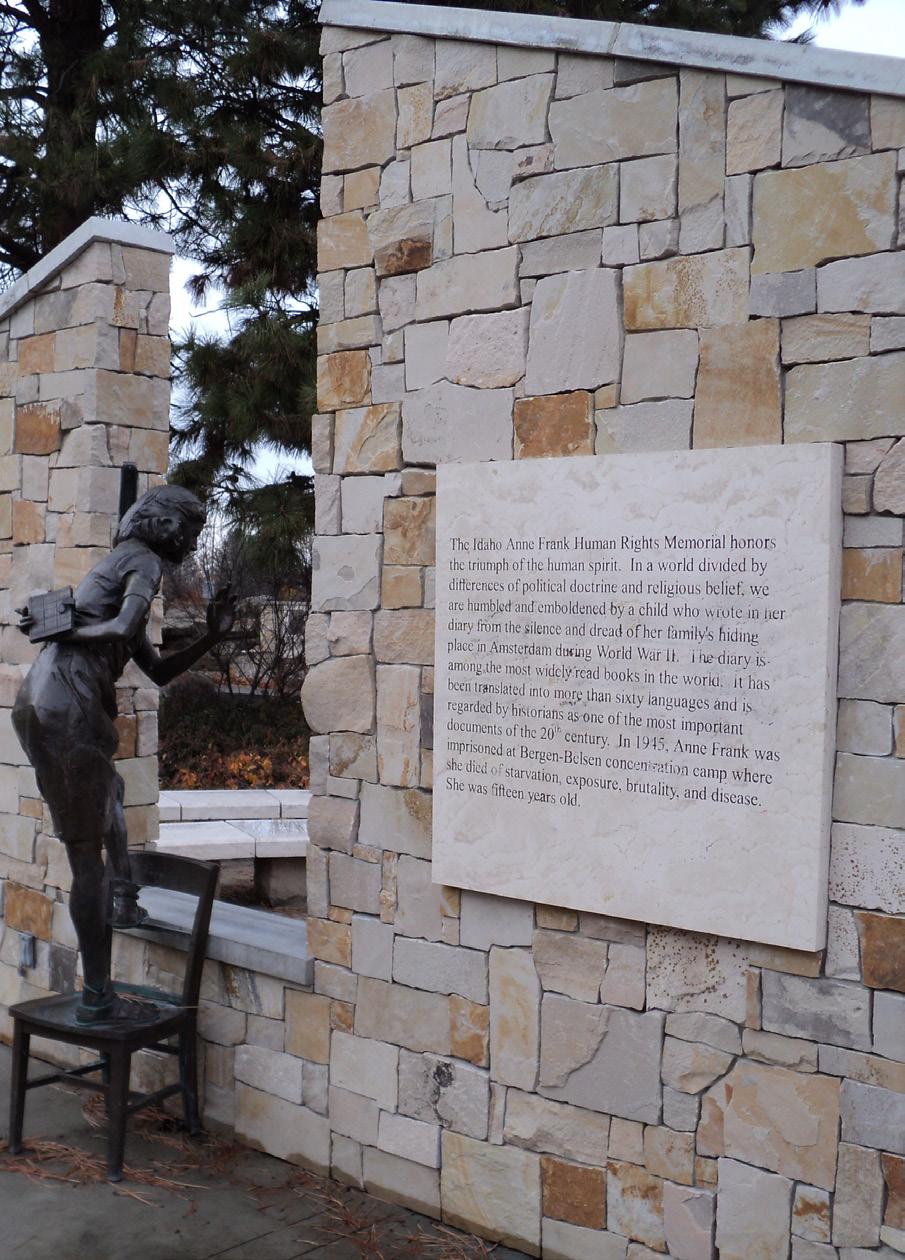
A CONNECTED COMMUNITY | CITYWIDE VISION AND POLICIES 2-58 BLUEPRINT BOISE
#5: A Community that Values its Culture, Education, Arts and History
The quality of Boise’s arts, cultural, and performance facilities is a source of community pride. The visual arts, performing arts, and local history are integral to the city’s community identity and economy and can be found in community celebrations and events, neighborhoods, and public institutions. The city noted the importance of supporting cultural endeavors when it created the Department of Arts and History in March 2008. The Department provides services and funding to citizens and local cultural organizations. The department also helps to collect, preserve, and interpret our cultural heritage. The connection between the availability of homegrown culture to the livability and growth of the regional economy will continue to strengthen as participation in arts, history, and other cultural opportunities increase.
Similarly, educational facilities are a source of great pride for residents including the city’s public schools as well as Boise State University, Idaho State University, the College of Western Idaho (CWI), and the University of Idaho.
Goals and policies to promote the role of cultural activities, education, arts, and history in Boise are based on the following principles:
Reinforce the role of visual and performing arts within the community;

Support the development of public spaces that promote community gatherings and cultural events;
Promote quality schools to serve the educational and social needs of the community;
Support institutions of higher education that meet the changing needs of Boise’s residents and business community; and
Provide high-quality library services for city residents.
CITYWIDE VISION AND POLICIES | CULTURE, EDUCATION, ARTS, AND HISTORY BLUEPRINT BOISE 2-59
Principles, Goals, and Policies for Culture, Education, Arts and History (CEA):
REINFORCE THE ROLE OF VISUAL AND PERFORMING ARTS WITHIN THE COMMUNITY
The arts have flourished in Boise because of strong community support and excel¬lent organizing structures. Music, theater, dance and other cultural activities draw visitors from around the region and Idaho. Visual and performing arts are an important part of our visual culture, as are the many museums and organizations that share our heritage. The city will continue to support the presence of these activities and facilities as part of future planning efforts.
Goal CEA1: Promote public and private cultural opportunities for people of all economic, ethnic, and age groups.
CEA1.4: ACCESS
Expand access to the arts for persons with limited income or physical disability through activities such as grant programs, website development, and public outreach efforts.
CEA1.5: CULTURAL DIVERSITY
Expand opportunities for artists of diverse cultural backgrounds to participate in Boise’s cultural life through special events.
Goal CEA2: Strengthen the number and quality of arts education programs available in Boise.
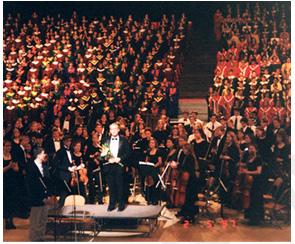
CEA2.1: SCHOOL-BASED ARTS EDUCATION
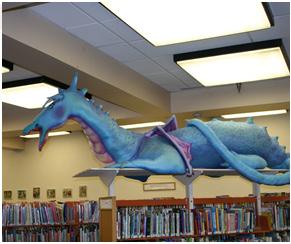
Establish creative partnerships to enhance schoolbased arts education, such as after-school arts classes, summer arts camps, collaborative training for arts instructors, and training for volunteers.
Cultural opportunities should not be limited to those who can afford them; a variety of programs should be available to all residents.
CEA1.1: PROGRAM EXPANSION
Maintain and expand opportunities for artists and historians through ongoing civic support, such as funding, promotion, use of city facilities and staff, ordinance amendments, and development processing.
CEA1.2: PUBLIC AND PRIVATE FUNDING SOURCES
Pursue and encourage stable public and private funding sources to support art and history programs. Encourage the formation of an endowment to provide a consistent funding source for arts.
CEA1.3: ARTS AND HISTORY DEPARTMENT
Provide leadership and advocacy for cultural programs and production through the Boise City Department of Arts and History.
Arts are an important part of education, and a variety of opportunities should be made available to children.
CULTURE, EDUCATION, ARTS, AND HISTORY | CITYWIDE VISION AND POLICIES 2-60 BLUEPRINT BOISE
CEA2.2:
NONPROFIT ARTS ORGANIZATIONS
Support educational programs offered by Boise’s nonprofit arts and history organizations, and expand these programs through community education and outreach efforts.
CEA2.3: PUBLIC/PRIVATE PARTNERSHIPS
Support and expand collaborative arts education ventures between the public and private sectors, such as Arts for Kids.
CEA2.4: PARKS AND RECREATION DEPARTMENT
Expand arts programs and facilities of the Boise Parks and Recreation Department.

The Boise Contemporary Theater has been a recipient of an economic development grant, and, the Mayor’s Awards for Excellence In Arts and History. The theater is an anchor in the Boise Cultural District, and implements the “Boise Cultural District Master Plan,” 1998. The building received CCDC funding to support the renovation of a historic warehouse into a performance space, currently owned and operated by Boise Contemporary Theater.

CITYWIDE VISION AND POLICIES | CULTURE, EDUCATION, ARTS, AND HISTORY BLUEPRINT BOISE 2-61
The Morrison Center for the Performing Arts, located on the campus of Boise State University, opened its doors in 1984 and serves as the valley’s premier performing arts facility, seating 2,037.
SUPPORT THE DEVELOPMENT OF PUBLIC SPACES THAT PROMOTE COMMUNITY GATHERINGS AND CULTURAL EVENTS
Boise’s mild climate allows residents to enjoy the outdoors nearly year-round. Outdoor public spaces such as plazas and neighborhood parks should be integrated throughout the community to encourage social interaction, foster a distinct sense of place, and provide a venue for public art displays. While many such spaces exist in the core of the city and serve this function, regulations should be reviewed and updated to ensure public spaces are provided in mixed-use activity centers and neighborhoods throughout the community.
CEA3: Create public spaces where people can experience art in their daily lives.
CEA3.3: ART AND HISTORY IN PRIVATE PROJECTS
Develop incentives that encourage the incorporation of public art in private projects and the involvement of artists in early design stages.
CEA3.4: NEIGHBORHOOD REINVESTMENT PROGRAM
Encourage the use of public art, historical documentation, and interpretive programs to provide a sense of place and shared identity in the city’s neighborhoods through neighborhood planning efforts and appropriate grants.
CEA3.5: CULTURAL FACILITIES
Expand Boise’s public and private cultural facilities to better meet the needs of the city’s creative and historic organizations and improve community access to art and history events, programs, and educational opportunities.
Public art in a plaza is one way for people to experience art.
CEA3.1: CULTURAL DISTRICT
Support the Downtown Cultural District where arts and history will be promoted and accommodated.
CEA3.2: PUBLIC ART PROJECTS
(a) Incorporate public art in public projects, such as buildings, parks, recreation facilities, public works facilities, at bus stops, inside buses, within traffic circles, at city gateways, in parking garages, and other transportation facilities.

(b) Involve art and history professionals from concept through final design as integral members of design teams, and in consultation with the Department of Arts and History.
(c) Provide citizen oversight through the Department of Arts and History.
CEA3.6: LIVE/WORK SPACE FOR ARTISTS
Remove barriers to the creation of live/work spaces for artists through changes in the city’s development and building regulations.
CEA3.7: DOWNTOWN AS CULTURAL CENTER
Work with CCDC to promote Downtown as the cultural center of the Boise area with a variety of programming opportunities and cultural initiatives.
CEA3.8: ART IN ESTABLISHED CENTERS
Promote the use of public art as a means to revitalize older commercial centers.
CEA3.9: CULTURAL ARTS PLAN FOR THE 30TH STREET NEIGHBORHOOD
Encourage the implementation of A Cultural Arts Plan for Boise’s 30th Street Neighborhood.
CULTURE, EDUCATION, ARTS, AND HISTORY | CITYWIDE VISION AND POLICIES 2-62 BLUEPRINT BOISE
Public art can add something new to an older plaza and create an interesting attraction.
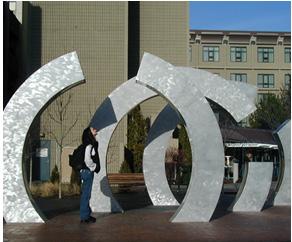
Goal CEA4: Promote artistic endeavors serving broad audiences, involving local artists, and fostering multi-cultural artistic expression.
A community park event gives residents the opportunity to share their art with the community.
CEA4.1: COMMUNITY ART EVENTS AND PROJECTS
Support art and community art events in gathering places Downtown and throughout the city.
CEA4.2: AWARDS FOR EXCELLENCE IN THE ARTS AND HISTORY
Present the biannual Mayor’s Awards for Excellence in the Arts and History.
CEA4.3: CULTURAL TOURISM
Develop and implement a long-range plan to promote cultural tourism, working with the Boise City Department of Arts and History, Economic Development Department, Chamber of Commerce, Boise Convention and Visitors Bureau, and other public and private entities.
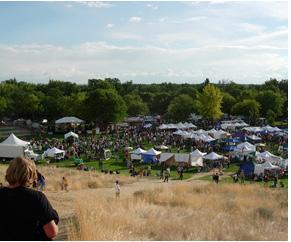
CITYWIDE VISION AND POLICIES | CULTURE, EDUCATION, ARTS, AND HISTORY BLUEPRINT BOISE 2-63
PROMOTE QUALITY SCHOOLS TO SERVE THE EDUCATIONAL AND SOCIAL NEEDS OF THE COMMUNITY
The city will continue to support the maintenance and enhancement of the public and private educational system. A strong emphasis will be placed on providing quality school facilities in conjunction with new development and on retaining existing neighborhood schools as a means of stabilizing declining areas, reinforcing neighborhood history and identity, promoting sustainable development, and providing community gathering places. As part of the city’s increased emphasis on neighborhoods, this plan promotes the concept of the neighborhood school as an ideal model, with schools located and designed to function as focal points for family and community activities throughout the city. The co-location of community gardens and community centers with schools are also encouraged as a teaching and community-building tool. The goals and policies outlined below are intended to guide the location, accessibility, and function of school facilities, both within established areas of the community and in new neighborhoods.
Goal CEA5: Ensure that adequate school sites are provided and that the intended capacity of schools is not exceeded.
CEA5.1: DEVELOPMENT IMPACTS
Work with the school districts to evaluate the impact on school enrollments and capacities when reviewing higher-density infill projects, zone changes, and landuse plan amendments.
CEA5.2: FUTURE SCHOOL SITES
(a) Work with the school districts to identify future school sites based on the city’s Land Use Plan.
(b) Require that developers donate or purchase school sites identified on the facilities map, in proportion to the demand that their developments will create.
(c) Ensure that school sites include room for future expansion if needed.
Goal CEA6: Create schools that are safe, accessible, and compatible with their neighborhoods.
CEA6.1: SCHOOL SITING
(a) Site schools in accordance with the location criteria outlined for Educational land uses in Chapter 3.
(b) Coordinate the siting and expansion of school facilities with other community and neighborhood facility and infrastructure needs, including parks, to promote schools as neighborhood centers.
(c) Ensure that neighborhoods are provided the opportunity to comment and review plans for new schools or the closure of existing schools.
The architecture and landscaping of this school helps to blend it in with the neighborhood.
CEA6.2: ACCESS
Work with schools and neighborhoods to map pedestrian and bicycle access to elementary and secondary schools on local streets and/or micropaths.
CEA6.3: SAFE ROUTES TO SCHOOLS
(a) Install sidewalks, cross walks, special signage, and traffic control measures along routes to all schools.

(b) Require that new developments near schools provide these features as a condition of approval, and retrofit existing neighborhoods as funding becomes available or as land uses are redeveloped.
CEA6.4: SIZE AND FREQUENCY
Work with the school districts to provide smaller and more frequent school sites than minimum state standards to support the “Neighborhood Schools” concept.
CULTURE, EDUCATION, ARTS, AND HISTORY | CITYWIDE VISION AND POLICIES 2-64 BLUEPRINT BOISE
CEA6.5: JOINT USE OF SCHOOL SITES
Work with the school districts to identify feasible sites to use as shared community centers.
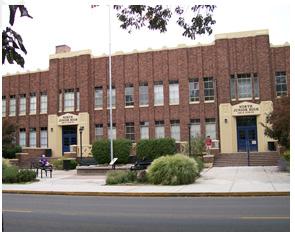
Goal CEA7: Foster schools as community gathering places.
CEA7.1: SCHOOL PLACEMENT AND ACCESSIBILITY
Work with the school districts and private schools to reinforce the role of schools as gathering places within existing neighborhoods, and in the location of schools to provide focus and identity in new neighborhoods.
CEA7.2:
COMMUNITY GARDENS
Work with the school districts and the neighborhoods to identify opportunities to co-locate community gardens with schools.
Community centers can be often be housed within existing schools to minimize costs.
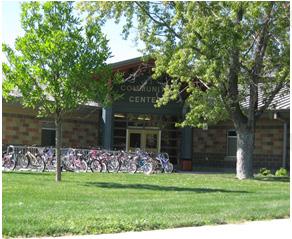
CEA5.6:
AFTER HOURS PROGRAMS
Work with the school districts to make schools available for civic functions when classes are not in session.
CEA6.7: SUSTAINABILITY
(a) Encourage the school districts to design and renovate schools with sustainable materials and operations.
(b) Promote LEED Certification in new schools.
(c) Support the rehabilitation of the city’s historic schools. Encourage the adaptive re-use of historic structures no longer being used for educational purposes.
CEA6.8: PARTNERSHIPS
Build better, more cooperative efforts between the city and schools to meet the complementary needs of education and provision of quality city services.
CEA6.9: NEIGHBORHOOD CONTEXT
Encourage the incorporation of building and site design features that complement the established neighborhood context as part of new schools and the renovation of existing schools.
Schools can host community events as well as other amenities such as community gardens.
CEA7.3:
NEIGHBORHOOD SCHOOLS
(a) In areas that are determined to be at risk of disinvestment, retain neighborhood schools through neighborhood stabilization efforts and coordination with the school districts.
(b) Provide incentives to support the revitalization of neighborhood schools, particularly those with historic significance.
(c) Seek opportunities to partner with the school districts and ACHD on efforts to stabilize neighborhood schools and expand their role as community centers.
(d) Work with the school districts to plan for future school needs. Avoid closing or relocating neighborhood schools due to consolidation or aging facility when practical.
(e) Work with the school districts to analyze transportation, infrastructure and health impacts of new or relocated school sites.
CITYWIDE VISION AND POLICIES | CULTURE, EDUCATION, ARTS, AND HISTORY BLUEPRINT BOISE 2-65
Goal CEA8: Accommodate private school opportunities for area students and residents.
CEA8.1: SUPPORT EXPANSION
Support expansion and development of private schools, compliant with zoning and land-use regulations.

2-66 BLUEPRINT BOISE
CULTURE, EDUCATION, ARTS, AND HISTORY | CITYWIDE VISION AND POLICIES
Figure 6: School Districts and Facilities
SUPPORT INSTITUTIONS OF HIGHER EDUCATION THAT MEET THE CHANGING NEEDS OF BOISE’S RESIDENTS AND BUSINESS COMMUNITY
Boise’s institutions of higher education play many important roles in the community. They provide an opportunity for area youth to get a quality education close to home, promote lifelong learning for area residents, and generate revenue for the city in the form of rent and daily services procured by out of state students. Perhaps the most significant of the city’s institutions of higher education is BSU, whose size and location make it a vital element of the city, particularly for the Downtown area. The city will continue to work closely with BSU and other institutions to ensure that future activities are mutually compatible with the goals and objectives of this Comprehensive Plan and the mission of each institution. Coordination with BSU and the surrounding neighborhoods on its Campus Master Plan and planned expansion will be of particular importance. The goals and policies outlined below are intended to promote ongoing coordination and cooperation between the city and its institutions of higher education.
Goal CEA9: Continue to plan cooperatively with BSU on future expansion opportunities.
(b) Require that all new construction comply with requirements of the Boise City Zoning Ordinance, and ensure that it provides adequate fire protection and emergency access, both within the campus and in surrounding areas.
CEA9.3: NEIGHBORHOOD COMPATIBILITY
Work with BSU and the surrounding neighborhoods to ensure that future development along the campus perimeter provides an appropriate transition of land use, scale, density, and design between university uses and adjacent uses.
CEA9.4: DOWNTOWN INTEGRATION
Work with BSU to better integrate the campus and its facilities into the Downtown area through such means as better pedestrian, bike and bus connections, and additional student housing and support services.
While BSU contributes to the identity of Boise, expansions should not compromise surrounding uses.

CEA9.1: BSU MASTER PLAN
Recognize the adopted BSU Framework Master Plan. Analyze fiscal impacts to the city when considering additions to the Framework Master Plan area.
CEA9.2: MASTER PLAN CONSISTENCY
(a) Coordinate with BSU to ensure that new campus construction is compatible with surrounding areas and consistent with Blueprint Boise.
Goal CEA10: Maximize the ability of the city’s institutions of higher education to provide quality educational services, while minimizing impacts on area residents and businesses.
CEA10.1: COORDINATION WITH INSTITUTIONS
Participate with institutions of higher education in the development of master plans, neighborhood plans, transit programs, and other programs that provide quality education in a manner compatible with surrounding uses.
CITYWIDE VISION AND POLICIES | CULTURE, EDUCATION, ARTS, AND HISTORY BLUEPRINT BOISE 2-67
PROVIDE HIGH-QUALITY LIBRARY! SERVICES FOR CITY RESIDENTS

The city recognizes the importance of libraries as essential community facilities and will continue to invest in library locations and technologies. Locations for the Boise Public Library include the main library Downtown, two full-service branch libraries in Northwest Boise and Boise’s Central Bench area, a new library at Cole and Ustick, Hillcrest and a Bookmobile. The goals and policies below are intended to guide the community’s investment in library services over time and to ensure that future growth may be readily served.
Goal CEA11: Maintain and expand library service in conjunction with ongoing growth and development.
Ada Community Library, Meridian Library District, and other municipal public libraries in the county through the Open Access Agreement.
CEA11.5: NEW MAIN LIBRARY
Identify options for the development of a new main library.
Libraries are important part of the community, and all residents should be able to access them easily.

CEA11.1: THREE-MILE SERVICE RADIUS
Provide adequate geographic coverage three-mile service radius for libraries coverage by pursuing branch libraries in the Southeast, West Bench, and Northwest.
CEA11.2: CULTURAL DISTRICT PARKING STRUCTURE
Explore options for development of a parking structure for the shared use of the main library and the cultural district.
CEA11.3: EXPANDED ELECTRONIC INFORMATION SYSTEMS
Pursue expanded electronic information systems for the library, such as expanded digital library materials, self checkout facilities, and enhanced Internet services.
CEA11.4: RECIPROCAL AGREEMENTS
Maintain and expand reciprocal agreements with
CULTURE, EDUCATION, ARTS, AND HISTORY | CITYWIDE VISION AND POLICIES 2-68 BLUEPRINT BOISE
Little Free Library installed as part of the Boise City Department of Arts And History program.
RELATED PLANNING DOCUMENTS
One city-wide plan has been adopted to support and strengthen the integration of visual arts, performing arts, and local history as elements of the City’s community identity and economy, and as components in community celebrations and events, in neighborhooods, and in policies and activities of public institutions.
CITY OF BOISE’S CULTURAL MASTER PLAN (2017)
The Cultural Master Plan is a comprehensive plan to advance strategies for future cultural investments throughout the City. The Cultural Plan lays a five to ten-year groundwork toward development of arts, culture, and history in the City and presents five goals and measurable strategies to measure and to fully develop Boise’s lasting, innovative and vibrant culture..
CITYWIDE VISION AND POLICIES | CULTURE, EDUCATION, ARTS, AND HISTORY BLUEPRINT BOISE 2-69
#6: A Strong, Diverse Economy
Boise serves as the economic hub of southwest Idaho, providing financial, medical, and commercial services for the most populous part of the state. The city should strive to maintain its current position and continue to identify opportunities to strengthen the economic base of the community. Additional efforts should continue to be focused on Downtown, which is recognized as a unique area of the community whose long-term health and viability are critical to the economic success of the community and region. Opportunities to diversify the city’s economic base through the retention and expansion of smaller, “knowledge-based” and cottage industries should also be encouraged, in addition to supporting the region’s larger employers.

The city and its citizens can foster a strong and diverse economy through activities that are directly targeted at economic development as well as those undertaken for other reasons that also strengthen the economy. Examples of activities directed at economic development include allocating land for employment
and commercial uses and planning for infrastructure needed to support such uses. Examples of activities with secondary benefits for economic development include providing an efficient transportation system that includes high-frequency transit, supporting the arts and cultural activities, encouraging high-quality schools, planning for a range of housing needs, promoting the creation of mixed-use activity centers throughout the community, and providing parks and recreational opportunities that improve quality of life and community health and make Boise attractive to employers. Goals and policies in this chapter are centered on the following principles:
Maintain and enhance the city’s primary job base diversity;
Leverage the city’s concentration of state and federal activities; and
Reinforce the role of Downtown Boise as the city, state and region’s civic, cultural, and employment center.
A STRONG DIVERSE ECONOMY | CITYWIDE VISION AND POLICIES 2-70 BLUEPRINT BOISE
Principles, Goals, and Policies for a Strong, Diverse Economy (EC):
MAINTAIN AND ENHANCE THE CITY’S PRIMARY JOB BASE DIVERSITY
The city’s existing base of primary jobs spans several employment sectors. This diversity should be maintained and expanded so that the city’s employment base can more effectively weather periodic downturns in different sectors of the economy. Attracting large facilities such as corporate headquarters for major firms—by marketing the desirability of Boise’s location and quality of life will continue to be important. However, an increased emphasis should be placed on attracting smaller, environmentally conscious, and “knowledge-based” companies that contribute much of the region’s job growth and are less likely to experience dramatic fluctuations in employment levels. Live-work units, mixed-use and transitsupportive development, and other land use patterns that provide the opportunity to reduce commute times and distances, decrease daily automobile trips, and improve the quality of life of the city’s workers will be supported. The goals and policies outlined below are intended to promote a broad range of employment opportunities in Boise City that are consistent with the community’s vision for the future.
Goal EC1: Minimize the impacts of cyclical economic downturns on the city and its residents.
EC1.1: TREND MONITORING
Coordinate with the Chamber of Commerce, the State Department of Commerce, and others to monitor local, regional, and national economic trends and work cooperatively to continue to market Boise as a desirable place to do business, and identify successful local businesses.
EC1.2: ADEQUATE LAND SUPPLY
Maintain a sufficient supply of land that is reserved for a variety of industrial, retail, and office uses such as:
Heavy and light industrial;
High-tech industry;
Regional retail;
Specialty retail;
Incubator retail and industrial;

Office parks;
Live-work; and
High-rise office.
Goal EC2: Participate in the growing regional economy and maximize the city’s natural market strengths.
EC2.1: REGIONAL ECONOMIC COORDINATION
(a) Coordinate comprehensive planning efforts with the other cities and agencies in Ada, Canyon, Boise, Elmore, and Gem counties to achieve a regional balance of jobs to housing.
(b) Minimize competition between cities through agreements regarding the desirable location of specific types of retail and industrial uses on a regional basis.
(c) Cooperate regionally on economic development initiatives.
Goal EC3: Protect the economic climate for existing businesses and promote opportunities for expansion.
EC3.1: SUPPORT EXISTING BUSINESSES
Create and maintain a business environment that encourages the retention, growth, and profitability of existing businesses to benefit the city, its tax base, and citizens.
Local businesses benefit the local economy and should be encouraged to thrive throughout the city.
CITYWIDE VISION AND POLICIES | A STRONG DIVERSE ECONOMY BLUEPRINT BOISE 2-71
EC3.2: PROTECT BUSINESSES FROM ENCROACHMENT
Protect existing business and industrial areas from encroachment of incompatible or noncomplimentary uses that would threaten their viability or ability to continue to operate.
EC3.3: BUSINESS ASSISTANCE AND OUTREACH
(a) Involve the business community in development of citywide programs related to transportation, growth management, impact fees, sustainability, environmental protection, and other related issues.
(b) Provide technical assistance and outreach services to existing and prospective businesses in terms of available site locations, city permitting and licensing processes, financing, and other services as needed.
EC3.4: FOSTER EXPANSION OF EXISTING MEDICAL CLUSTERS
Work with existing medical facilities to ensure that their future space needs can be accommodated within adjacent established neighborhoods.
EC3.5: LOCAL PREFERENCE
Use tax dollars to stimulate local providers of goods, services and construction.
Goal EC4: Foster a positive business climate in Boise and promote the city as a desirable place to live, work, and visit.

EC4.1: CITY IMAGE
Promote a positive image of the city to visitors by creating an attractive, well-maintained public realm through enhanced streetscapes, particularly along the gateways and corridors identified in Chapter 3: Community Structure and Design.
EC4.2: COMMERCIAL CORRIDOR AND ACTIVITY CENTER REVITALIZATION
(a) Promote the revitalization of established activity centers and corridors through the implementation of planning area-specific policies contained in Chapter 4 and design principles for mixed-use activity centers and corridors contained in Chapter 3.
(b) Work with landowners, businesses, and tenants to create identifiable district themes, enhance market recognition, and promote business retention.
(c) Utilize ta4x increment financing programs and other tools to revitalize deteriorated centers and provide necessary infrastructure and other public improvements.
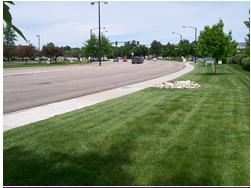
Retaining and attracting businesses is easier when the city is a sought-after place to live.
Identifiable corridors create an attractive place to shop.
Goal EC5: Coordinate the provision of infrastructure necessary to accommodate existing and new businesses.
EC5.1: TIMING OF IMPROVEMENTS
(a) Plan for the timely provision of adequate infrastructure such as roads, sewer, water, and drainage to serve development of designated areas for retail, office, and industrial uses.
(b) Re-designate for less intensive uses areas that cannot be feasibly served and concentrate economic development efforts elsewhere.
A STRONG DIVERSE ECONOMY | CITYWIDE VISION AND POLICIES 2-72 BLUEPRINT BOISE
EC5.2: FUNDING SOURCES
(a) Maintain adequate funding sources for infrastructure through the use of impact, franchise and user fees, and general fund revenues.
(b) Seek state legislation to allow for other funding sources and for different revenue distribution formulas.
EC5.3: ENVIRONMENTAL STANDARDS
Take a proactive approach to environmental quality by anticipating future standards and designing treatment facilities and other infrastructure to fully meet those requirements.
EC5.4: BOISE AIR TERMINAL
Protect the ability to maintain and expand service at the Boise Air Terminal as a major element of the region’s economy.
Goal EC6: Promote opportunities to attract new businesses and clean industries.
EC6.1: TARGET AND PROMOTE SUSTAINABLE INDUSTRIES
Work with the city’s business partners to attract environmentally conscious “knowledge-based” companies that produce high-quality educational, scientific, or natural resource-based products and services that advocate sustainable industry principles.
EC6.2: ENCOURAGE HOME OCCUPATIONS AND COTTAGE INDUSTRIES
(a) Promote home-based occupations, live/-work, and “cottage” industries to provide expanded employment opportunities and reduce traffic congestion and overall VMT.
(b) Define appropriate locations for such uses; and establish standards to promote compatibility with the surrounding neighborhood context.
Home-based occupations and live/work opportunities can be compatible with neighborhoods.
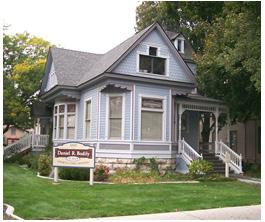
EC6.3: SUSTAINABLE BUSINESS PRACTICES
(a) Recruit businesses that use sustainable practices and recycled materials, or that can use locally generated recyclable materials.
(b) Provide incentives for businesses that incorporate sustainable practices and source reduction into their business model and culture
(c) Partner with other public agencies in providing incentives for sustainable business practices.
CITYWIDE VISION AND POLICIES | A STRONG DIVERSE ECONOMY BLUEPRINT BOISE 2-73
LEVERAGE THE CITY’S CONCENTRATION OF STATE AND FEDERAL ACTIVITIES
Boise’s high concentration of state, federal, and local government activities, such as the State Capitol complex, the National Interagency Fire Center (NIFC), the Federal Courthouse, the Ada County Courthouse, and BSU contribute to the visibility and overall vitality of Downtown and the city as a whole. The city should work with each agency to ensure current levels of activity are being adequately served and that future expansion can be accommodated within the established physical framework of Downtown and the city. In addition, the city should continue to coordinate with federal agencies regarding plans for regional facilities, such as the Mountain Home Air Base and the National Guard at Gowen Field, to minimize the potential impacts of major fluctuations in troop levels on Boise City.
Goal EC7: Continue to coordinate with state and federal agencies.
EC7.1: PLANNING COORDINATION
Coordinate closely and on an on-going basis with state and federal agencies on issues that affect each respective agency such as facility expansion plans that change the demands on city services.
EC7.2: LEVERAGING RESOURCES
Work closely with state and federal agencies to ensure that resources are used efficiently to mutual benefit such as coordinating efforts on transportation programs and facility improvements.
EC7.3: IDAHO NATIONAL GUARD
Continue to support the role of the Idaho National Guard at Gowen Field as a significant contributor to the economic base of the community, region and state.
State and federal agencies provide significant employment opportunities in Boise City.
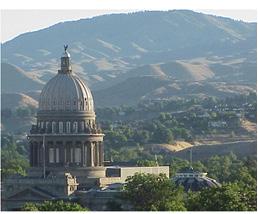
A STRONG DIVERSE ECONOMY | CITYWIDE VISION AND POLICIES 2-74 BLUEPRINT BOISE
REINFORCE THE ROLE OF DOWNTOWN BOISE AS THE CITY, STATE, AND REGION’S CIVIC, CULTURAL, AND EMPLOYMENT CENTER

Downtown Boise has long been the center of the community and the hub of government, cultural, and employment activities for the region. A great deal of effort has gone into the revitalization of Downtown in recent years. These efforts have proven fruitful as Downtown continues to attract new housing, jobs, and activity and is emerging as a full service urban neighborhood. The city will continue to support Downtown revitalization efforts through the development of updated design and development standards and other efforts working in conjunction with the CCDC. The goals and policies outlined below are intended to provide broad guidance on the role of Downtown within the context of the regional economy and the community as a whole. More detailed policies specific to the Downtown Planning Area are provided in Chapter 4: Planning Area Policies.
Goal EC8: Continue to Enhance Downtown’s Vitality.
assessments in other areas of the city.
EC8.5: SPECIAL EVENTS
Support special events such as festivals, street fairs, parades, sporting events, and concerts that create a positive local, regional, and national image of the city and promote Downtown activity.
Downtown should contain attractions for day and night to maintain and increase business and activity.
EC8.1: PUBLIC PRIVATE PARTNERSHIPS
Maintain and develop public/private partnerships that help support Downtown development efforts.
EC8.2: INFILL AND REDEVELOPMENT
Work with the CCDC to promote infill and redevelopment in Downtown through update of the core area zoning and development of special area plans for priority areas.
EC8.3: HOUSING
Work with CCDC to promote housing in the Downtown core through the implementation of the Downtown Boise Housing Study. In particular, ensure that future development includes housing at a range of price points.
EC8.4: DEVELOPMENT INCENTIVES
Work with CCDC to identify potential barriers to Downtown development, and to explore opportunities to incentivize higher-intensity development such as a review of fees and assessments in relationship to similar fees and
Special events Downtown attract visitors who may not normally frequent Downtown.

EC8.6: DOWNTOWN MOBILITY
Work with transit and transportation agencies, BSU, and Downtown organizations to implement the Downtown Boise Mobility Study. Monitor all transportation demands in the downtown area and work with ACHD and ITD to adopt appropriate level of service standards for vehicles, pedestrians, and bicycles.
EC8.7: USE CONFLICTS
Work with the Downtown Boise Association to implement the recommendations of the 2009 International Downtown Association Advisory Panel to manage potential conflicts among the office market, hospitality and entertainment uses, and housing.
CITYWIDE VISION AND POLICIES | A STRONG DIVERSE ECONOMY BLUEPRINT BOISE 2-75
#7: A Safe, Healthy, and Caring Community
An important aspect of Boise’s transition to becoming more sustainable - with economic, social, and environmental systems are in balance – is to continue being a safe, healthy, and caring community.
Boise residents rely on the city’s police and fire departments to keep them safe and to protect their property. Monitoring existing growth patterns and carefully planning for future growth helps to ensure that the city’s emergency personnel have the equipment and personnel necessary to respond to calls throughout the community. Careful planning also ensures that the city’s neighborhoods, schools, work places, and other gathering places are sited so as to minimize risks to life and property from natural hazards such as floods and wildfires.
In addition to ensuring the safety of the community, Boise seeks to promote the health and wellness of
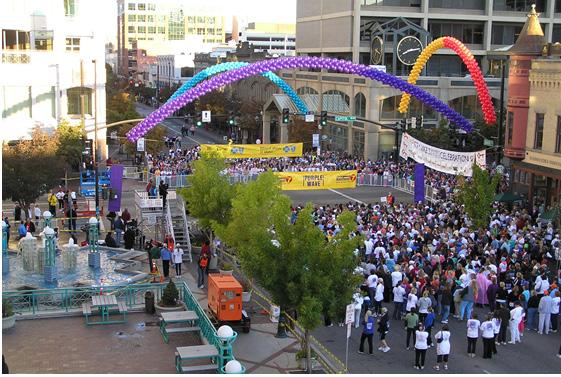
its residents by ensuring health care services are accessible to the community, and encouraging active lifestyles, and by ensuring that residents have access to a range of indoor and outdoor recreational activities.
Lastly, Boise strives to be a caring community that values the health and well-being of each of its residents, and seeks to provide the range of social services necessary to address a full spectrum of needs.
Goals and policies in this chapter are based on the following principles:
Protect life and property from natural hazards;
Promote a safe community;
Promote active living and healthy lifestyles; and
Support a range of health and social services.
A SAFE, HEALTHY, AND CARING COMMUNITY | CITYWIDE VISION AND POLICIES 2-76 BLUEPRINT BOISE
Principles, Goals, and Policies for a Safe, Healthy, and Caring Community (SHCC):
PROTECT LIFE AND PROPERTY FROM NATURAL HAZARDS
Boise’s scenic natural setting brings with it a number of natural hazards and the risks associated with those hazards. Flooding, wildfires, landslides, and, on rare occasions earthquakes, have all posed a threat to Boise at some time in the past and will likely do so again at some point in the future. Day-to-day decisions made about where and how growth will occur can affect the impact that natural disasters have on the community if and when they do happen. The goals and policies outlined below are intended to minimize the potential for harm to people and property.
Goal SHCC1: Minimize the degree of risk to life and property from wildfire.
SHCC1.1: DEVELOPMENT STANDARDS
Implement development standards such as a mitigation measures matrix, access standards, noncombustible roofs, sprinklers, clear space, and other measures in areas prone to wildfire.
SHCC1.2: PUBLIC EDUCATION AND AWARENESS
Promote public education and awareness of wildfire prevention and protection.
SHCC1.3: WILDFIRE RESPONSE PLANS
Develop, maintain, and regularly update emergency plans for wildfire response.
SHCC1.4: FEDERAL AGENCY AGREEMENTS
Expand current agreements with the U. S. Bureau of Land Management (BLM) and U. S. Forest Service to provide aerial fire fighting resources.
SHCC1.5: WATER RESOURCES
Implement strict controls over the use of water during wildland fires and develop strategies for use of other water resources.
SHCC1.6: WILDLAND URBAN INTERFACE
Monitor the effectiveness of provisions to protect structures and prevent loss in the wildland urban interface.
Goal SHCC2: Account for known geologic and seismic risks in land use planning.
SHCC2.1: LOCATION AND DISTRIBUTION OF HAZARDS
(a) Develop and maintain thorough knowledge of the location and distribution of geologic, seismic, and hydrologic hazards related to slope and soil stability, erosion, water table levels, and ground movement.
Boise’s natural setting presents a number of known hazards, such as wildfire.

(b) Coordinate with Ada City-County Emergency Management on information regarding seismic/ geologic hazard locations.
SHCC2.2: DEVELOPMENT IN HAZARD AREAS
Support land use patterns and locational criteria that prohibit development in known geologic hazard areas or significantly reduce risk by requiring geologic assessment and engineering prior to construction in these areas.
SHCC2.3: PUBLIC FACILITIES
(a) Design and operate public safety facilities to maximize their ability to remain safe and functional during and after disasters.
(b) Mitigate problems with existing, substandard city-owned structures according to priority based on level of risk, hazard to life, type of occupancy, method of construction, physical condition, and location.
SHCC2.4: HILLSIDE REVEGETATION
Require revegetation plans in hillside areas to promote erosion control.
CITYWIDE VISION AND POLICIES | A SAFE, HEALTHY, AND CARING COMMUNITY BLUEPRINT BOISE 2-77
Goal SHCC3: Minimize risk from flood hazards to life, property, and public investment.
SHCC3.7: PUBLIC ACQUISITION
Support the public acquisition of properties located in the floodplain
Goal SHCC4: Ensure that emergency management plans, equipment and services are sufficient for potential disaster response.
SHCC4.1: DISASTER RESPONSE PLANNING
(a) Participate in the update to the 2006 All Hazards Mitigation Plan with Ada City-County Emergency Management.
(b) Provide personnel and resources from Boise’s departments of Fire, Police, Public Works, Development Services, and Parks and Recreation in support of emergency management disaster response plans.
Flood control improvements help reduce runoff during flood events.
SHCC3.1: PUBLIC INFORMATION/COORDINATION
Maintain and update public information regarding the nature and location of flood hazards in Boise.
SHCC3.2: DEVELOPMENT STANDARDS
Maintain and enforce location criteria and development standards that minimize financial loss and maximize protection of property in the event of flooding.
SHCC3.3: EROSION PREVENTION
Protect the Boise River banks and Foothills gulches from further erosion by enacting programs to install and maintain stream side native vegetation.
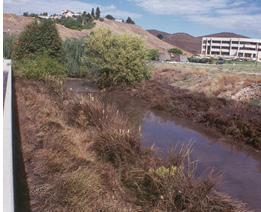
SHCC3.4: FLOOD CHANNEL CAPACITY
Explore strategies to maintain flood channel capacity in the Boise River, including annual spring flushing from the reservoirs or periodic dredging.
SHCC3.5: RIVER ACCESS
Preserve and obtain adequate access to the river for flood-control maintenance at the time of new development along the river.
SHCC3.6: STREAM FLOW AND PRECIPITATION DATA
Continue to obtain stream-flow and precipitation data on the seven major tributaries in the Foothills for emergency preparedness and planning purposes.
(c) Maintain personnel, resources, and training necessary within the city to provide the disaster response called for in the emergency management disaster response plans.
(d) Coordinate with State of Idaho Disaster Services and the City-County Emergency Management when preparing disaster response plans and when considering floodplain or seismic ordinance standards.
SHCC4.2: EARTHQUAKE RESPONSE
Develop, maintain, and regularly update emergency plans for earthquake response, including information on critical facilities; dam, bridge, and road damage potential; and alternative routing for emergency vehicles.
SHCC4.3: CITIZEN AWARENESS
Ensure that all citizens have access to information regarding emergency preparedness and response.
SHCC4.4: MUTUAL AID PROGRAMS
Promote and maintain emergency operations mutual aid programs with other public agencies.
A SAFE, HEALTHY, AND CARING COMMUNITY | CITYWIDE VISION AND POLICIES 2-78 BLUEPRINT BOISE
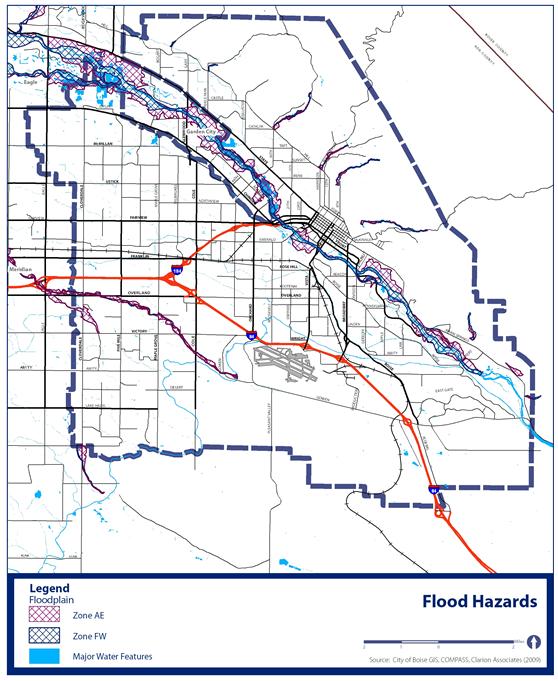
CITYWIDE VISION AND POLICIES | A SAFE, HEALTHY, AND CARING COMMUNITY BLUEPRINT BOISE 2-79
Figure 7: Flood Hazards

A SAFE, HEALTHY, AND CARING COMMUNITY | CITYWIDE VISION AND POLICIES 2-80 BLUEPRINT BOISE
Figure 8: Wildland Urban Interface
PROTECT LIFE AND PROPERTY FROM NATURAL HAZARDS
Boise’s scenic natural setting brings with it a number of natural hazards and the risks associated with those hazards. Flooding, wildfires, landslides, and, on rare occasions earthquakes, have all posed a threat to Boise at some time in the past and will likely do so again at some point in the future. Day-to-day decisions made about where and how growth will occur can affect the impact that natural disasters have on the community if and when they do happen. The goals and policies outlined below are intended to minimize the potential for harm to people and property.
Goal SHCC5: Ensure that as population and density increase in Boise, the crime rate does not.
SHCC5.3: COMMUNITY-BASED CRIME PREVENTION

Support and encourage community-based crimeprevention efforts through regular interaction with and coordination with the existing Neighborhood Watch program, assistance in the formation of new Neighborhood Watch groups and regular communication with neighborhood and civic organizations.
SHCC5.4: PATROL METHODS
Increase the use of officers on foot, and bike, in neighborhoods and districts designated by the Police Department.
SHCC5.5: CRIME PREVENTION THROUGH ENVIRONMENTAL DESIGN
Community-based crime prevention efforts, such as this Neighborhood Watch group, contribute to the safety of the city’s neighborhoods.
SHCC5.1: POLICE STATION LOCATIONS
Utilize existing police stations and acquire new stations at locations consistent with the Boise City Police Long Range Plan and this Comprehensive Plan.
SHCC5.2: RESPONSE TIMES
Maintain adequate staffing levels and continue to improve response times, as outlined in Table 3, Level of Service Standards for Community Services and Facilities.
Establish a Crime Prevention through Environmental Design program to promote building and site designs with well-defined and defensible spaces and an integrated mix of uses that provides opportunities for 24-hour activity. The program should include review of the demographic setting of the project, the intended uses and users of buildings and areas, designs that will encourage proper use of the facility, and maintenance of visibility of those areas through proper landscaping, lighting, and building layout.
CITYWIDE VISION AND POLICIES | A SAFE, HEALTHY, AND CARING COMMUNITY BLUEPRINT BOISE 2-81
Goal SHCC6: Ensure fire protection is available for all structures, and create methods of reducing fire hazards as a means of saving lives and property.
SHCC7.2: CITIZEN CPR TRAINING AND PUBLIC EDUCATION
(a) Encourage citizen CPR (cardiopulmonary resuscitation) training programs using existing personnel and resources.
(b) Develop and implement additional public education activities that promote safety.
SHCC7.3: RESCUE CAPABILITIES
Maintain and enhance rescue capabilities that include extrication, trench rescue, high-angle rescue, water rescue, and urban rescue.
Goal SHCC8: Minimize risk to life and health from exposure to hazardous materials.
SHCC8.1: TANK FARM RELOCATION
SHCC6.1: BOISE CITY FIRE DEPARTMENT MASTER SITING PLAN
(a) To ensure consistency with this Comprehensive Plan, update the Boise City Fire Department Master Siting Plan on a periodic basis.
(b) Utilize existing fire stations and acquire new stations at locations consistent with the Master Siting Plan.

(c) Utilize joint fire stations and operation agreements with adjoining fire districts and other emergency responders.
SHCC6.2: CONFORMANCE WITH REGULATORY STANDARDS
Require, through the development review process, that all structures and facilities adhere to applicable city, state, and national fire standards and safety guidelines.
SHCC6.3: FIRE INSPECTION PROGRAM
Maintain the fire inspection program as a means of identifying and remedying potential hazards before fires occur.
SHCC6.4: COMMUNITY EDUCATION
Educate and inform the public on fire safety and hazardous materials to protect the community and the environment from unnecessary hazards.
Goal SHCC7: Optimize Emergency Medical Services.
SHCC7.1: FIRST RESPONDER CAPABILITY
Maintain the Fire Department’s first-responder capability of early defibrillation for the treatment of heart attacks.
(a) Promote the relocation of tank farms and other hazardous or toxic materials storage site from within and adjacent to populated areas (such as along Franklin and Curtis Roads) to a more appropriate area.
(b) Consider incentives that assist redevelopment of existing tank farms and other hazardous or toxic materials storage locations and assist applicants in obtaining appropriate entitlements for the relocation sites. Such city involvement shall not entail any acceptance of city liability.
(c) Seek to enhance protective berming of tanks and other safety measures until relocation sites are implemented.
SHCC8.2: LAND USE CONFLICTS
Prohibit development of sensitive uses, such as schools and hospitals, adjacent to existing tank farms, pipelines, and other fixed facilities that store or use hazardous materials.
SHCC8.3: TRAVEL ROUTES
Designate appropriate travel routes for hazardous materials transportation.
SHCC8.4: GROUNDWATER MONITORING
Work with property owners to continue groundwater monitoring around existing tank farms and initiate programs to remediate contamination.
SHCC8.5: SITE MAP
Prepare and maintain a comprehensive list and map of sites known or suspected to contain hazardous wastes.
SHCC8.6: TESTING AND REMEDIATION
Require testing and remediation before development of any site identified on the contaminated sites list.
A SAFE, HEALTHY, AND CARING COMMUNITY | CITYWIDE VISION AND POLICIES 2-82 BLUEPRINT BOISE
Boise City Fire Station #14
GOAL SHCC9: Encourage the redevelopment or reuse of abandoned or underused areas identified as “brownfields.”
SHCC9.1: REDEVELOPMENT
Prioritize remediation efforts on city-owned brownfield sites in locations with redevelopment opportunities as an incentive for reinvestment.
SHCC9.2: REUSE
Explore opportunities to accommodate open space or recreation-oriented uses on brownfield sites not suitable for redevelopment with other uses.
CITYWIDE VISION AND POLICIES | A SAFE, HEALTHY, AND CARING COMMUNITY BLUEPRINT BOISE 2-83
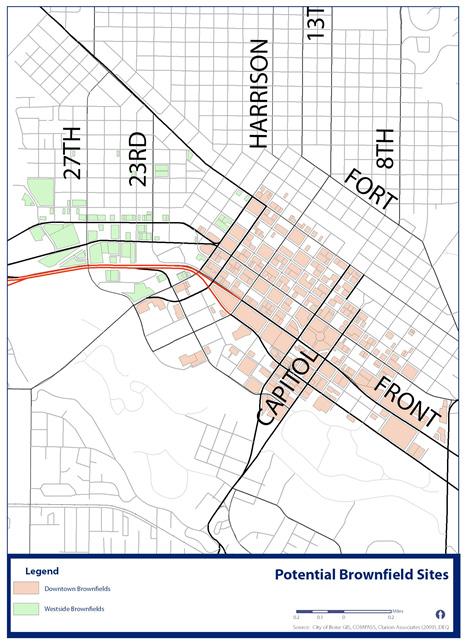
A SAFE, HEALTHY, AND CARING COMMUNITY | CITYWIDE VISION AND POLICIES 2-84 BLUEPRINT BOISE
Figure 9: Potential Brownfield Sites
PROMOTE ACTIVE LIVING AND HEALTHY LIFESTYLES
Boise residents treasure their active lifestyles. For many residents, living an active lifestyle means being able to live in compact neighborhoods where they may walk or ride their bikes to work, to shop, or to take their kids to school. For others, having access to a variety of recreational opportunities and outdoor activities is equally or more important. In this regard, the city boasts an enviable system of parks and trails and access to the Foothills trail system. These amenities not only provide recreational opportunities, but enhance the built character of the community and promote the health and well-being of its residents. As the city’s pattern of growth evolves in the coming years, additional parks, trails, open space, and recreational programs will be needed to maintain the existing levels of service. Locations for additional neighborhood parks will need to be identified in established areas, such as in and around Downtown where the number of residents is anticipated to increase dramatically. Existing park standards should be reviewed and updated to ensure smaller, urban parks and community gardens are compatible. The goals and policies outlined below are intended to promote active living and healthy lifestyles through access to recreational services and facilities.
Goal SHCC10: Provide a park system made up of a hierarchy of park types.
SHCC10.2: COMPREHENSIVE PARK AND RECREATION SYSTEM PLAN
(a) The Boise 2011 Comprehensive Park and Recreation Plan is adopted by reference and as amended.
(b) Support the implementation of the Ada County Open Space Task Force recommendations.
SHCC10.3: CO-LOCATION
Place a priority on locating neighborhood parks in conjunction with school sites.
Goal SHCC11: Promote healthy lifestyles though a balanced program of active and passive recreational services and facilities.
SHCC11.1: YOUTH PROGRAMS
A variety of park types serve children of different ages and ensure that all children have a safe and appropriate place to play.

SHCC10.1: PARK FUNDING
Finance acquisition and development of parks through a variety of sources such as: general tax, utility franchise fees, park impact fees, general obligation bonds, local option sales tax, public private partnerships, certificates of participation, and public and private grants and foundations.
Encourage public/private partnerships between the city and private or nonprofit groups and schools that operate youth programs that reach high risk youth groups in the community.
SHCC11.2: SERVICES FOR THE ELDERLY AND DISABLED
Offer a full range of indoor and outdoor recreation services to serve the therapeutic needs of the elderly and disabled.
SHCC11.3: SERVICE LEVEL MONITORING
Review demographic projections and land use plans on a period basis against the recreational standards contained in the Comprehensive Parks and Recreation System Plan in order to anticipate future recreation facilities and program service needs.
CITYWIDE VISION AND POLICIES | A SAFE, HEALTHY, AND CARING COMMUNITY BLUEPRINT BOISE 2-85
Goal SHCC12: Provide natural open space areas where the public can observe nature and seek solitude, and where wildlife habitat can be protected.
SHCC12.1: ENVIRONMENTALLY SENSITIVE AREAS
(a) Encourage preservation of adequate open space and protect unique and environmentally sensitive areas.
(b) Develop additional funding mechanisms to acquire unique and environmentally sensitive areas and other types of open space.
pedestrian and bicycle facilities, minimize parking impacts on adjacent neighborhoods, and minimize disturbance and harm to wildlife.
Goal SHCC13: Supplement parks and open space facilities with special use areas.
SHCC13.1: COST-BENEFIT ANALYSIS
Prepare a detailed cost-benefit analysis and maintenance impact statement before adding any proposed special-use area.
SHCC13.2: SUSTAINABLE REVENUES
Encourage a sustainable source of revenue for the operation of special use facilities.
Goal SHCC14: Provide trails and pathways that are designed for single or multiple types of users.
SHCC14.1: DIVERSE NETWORK
Acquire diverse networks of paths and trails by dedicating or exchanging land, using Foothills Levy funding, clustering development in exchange for density transfers, or by other development bonuses. Around the Next Turn: A 10 Year Management Plan for the Ridge to Rivers Trail System is adopted by reference.
Preserving this natural area protects the natural habitat while also providing a place to observe nature.
SHCC12.2: ACQUISITION PRIORITIES
(a) Focus public acquisition priorities on areas offering unique features or opportunities to observe nature and/or to protect wildlife habitat, such as:
Foothills habitat areas;

Bald Eagle and Great Blue Heron habitat areas;
Gravel pits, ponds, and other areas of environmental concern adjacent to the Boise River, and

Selected waterways throughout the AOCI.
(b) Give lower priority to sites that, because of development constraints such as floodways, slopes and wetlands, will not be developed, with the exception of lands identified in the Potential Public Preservation Sites 1993.
SHCC12.3: PUBLIC ACCESS
Locate and design public access to open space areas to promote visibility, provide linkages to other
Trails also provide an opportunity to observe and learn about nature while escaping from the city.
SHCC13.2: PATH AND TRAIL DESIGN
(a) Design paths and trails in accordance to the standards and policies identified in the Comprehensive Park and Recreation System Plan
(b) Continue to work with irrigation districts to provide multi-use pathways along canals.
A SAFE, HEALTHY, AND CARING COMMUNITY | CITYWIDE VISION AND POLICIES 2-86 BLUEPRINT BOISE
Figure 10: Parks and Recreation Plan
Parks
2016-2025

CITYWIDE VISION AND POLICIES | A SAFE, HEALTHY, AND CARING COMMUNITY BLUEPRINT BOISE 2-87
! " " # Logge s Creek Br dge Rep acemen A ta Harr s o Lysted Greenbe Extens on Ecke t Rd G b t Sp Stewart Gu ch Park Hyatt Hidden Lakes Reserve Char es F McDevitt Youth Sports Complex Sunset Park Molenaar Diamond Park Site Shoshone Park Ster ing S te Bowler Site Wi low Lane Boat Ramp Proposed NP Vista Castle H l s Park V s A SFederalWay EHwy21 W O d Rd S C R W a v ew Ave S B a w A e W La e H Rd WChndenBlvd M a R WStateSt k d a e R d W Rd E L k H Rd § 84 § 184 0 0 4 0 35 M h d w g o be s d o y r e e e pu po e he y Bo e no p n b e o a y a cu c s he e n on a ed Th map s ma pa om da p ep ed o om e b A a Coun da Cou y sha no e a e n c u a s o m u o m p o a k d G S S Da e 4/23 2018 [ LEGEND Park Plann ng Areas Boise City Limits # Acquisition Amenities Type General Amenities Boat Ramp Bridge Replacement $ Community Center " Pool Replacement/Repurpose ! Tra lhead Other Acquisitions and Greenup Capital Projects Greenup Acquisition New Trails Ridge to Rivers Trails BPR Managed Propert es
and Recreation Capital Improvement
Projects
N \Workspaces\Parks\P o ects\2015 CompP an Mapp ng Alta Harris

A SAFE, HEALTHY, AND CARING COMMUNITY | CITYWIDE VISION AND POLICIES 2-88 BLUEPRINT BOISE
Figure 11: Pathway System
SUPPORT A RANGE OF SERVICES FOR FAMILIES AND PERSONS IN NEED
Despite the high quality of life many Boise residents enjoy, the community is not immune to the challenges of homelessness, alcohol and drug abuse, child neglect, spousal abuse, mental illness, health care access, and other social issues. Although the city’s statutory authority does not include social services, Boise recognizes the need to protect the health and quality of life of its residents, including its most vulnerable populations. The city has demonstrated this commitment through its ongoing support of health care, elder care, and social service organizations in the community and through its leadership role in coordinating social service initiatives. The goals and policies outlined below are intended to reinforce the city’s commitment to its residents and its desire to be a healthy, caring community.
Goal SHCC15: Locate medical, mental health, and social services to maximize access to Boise residents.
SHCC14.4: ALLUMBAUGH HOUSE
Continue to support with other local partners the ongoing operation of the regional detox center.
Goal SHCC15: Encourage wellness through care and prevention.
SHCC15.1: TECHNICAL ASSISTANCE
Provide technical assistance to local organizations that deliver health and social services to seniors, homeless persons, low income citizens, and other groups with special needs.
SHCC15.2: COMMUNITY AWARENESS
Participate in school and agency programs to:
Provide healthy meals;
Combat tobacco, alcohol, and drug dependency;
Raise awareness on suicide prevention resources;
All residents of Boise should have equal access to medical facilities.

SHCC14.1: COORDINATION OF RESOURCES
Coordinate with existing health care and social service providers and other cities and counties in the region to fully optimize available resources and efforts and to identify and fill potential gaps in service.
SHCC14.2: TRANSIT ACCESS
Work with VRT to ensure health care and social service facilities are accessible to residents, especially to the elderly and disabled.
SHCC14.3: FACILITY SITING AND EXPANSION
Work with health care and social service providers on upgrades to and expansion of existing facilities as well as the siting of new facilities through the implementation of the St. Luke’s and St. Alphonsus master plans.
Distribute city parks and recreation materials through the schools; and
Distribute information about the benefits of proper nutrition and exercise.
Goal SHCC16: Provide permanent supportive housing first to those who are experiencing chronic homelessness and then to expand services to others who are experiencing intermittent homelessness.
SHCC16.1: 10- YEAR PLAN TO REDUCE AND PREVENT CHRONIC HOMELESSNESS
The 2007 10-Year Plan to Reduce and Prevent Chronic Homelessness is adopted by reference.
SHCC16.2: FAMILY HOMELESSNESS
Coordinate the on-going engagement of area businesses and faith-based organizations to reduce family homelessness.
CITYWIDE VISION AND POLICIES | A SAFE, HEALTHY, AND CARING COMMUNITY BLUEPRINT BOISE 2-89
Chapter 3: Community Structure and Design
This chapter establishes a land use framework for future development in Boise’s AOCI over the next 10 to 20 years. This framework includes the types of places the community would like to foster and the land use patterns that will be encouraged in each of those places. The Future Land Use Map and accompanying land use criteria will be used to guide future development decisions, infrastructure improvements, and public and private investment within Boise’s AOCI. This chapter also contains a series of design principles, that provide guidance on the desired form and character of different types of development. The design principles will set the stage for planned amendments to the city’s zoning code and will help promote a more sustainable pattern of development in Boise City. Planning area policies contained in Chapter 4 should be used in conjunction with this chapter to ensure future development in the city’s eleven planning areas is compatible with the unique characteristics of each area.
Creating Places
The Structure Plan map, above, served as a foundation for the Future Land Use Map.
Early in the planning process, the community was asked to help define the overall “structure” of the community—the types of places that make Boise a desirable place to live, work, recreate, and visit. Based on those discussions, it was determined that Boise’s built and natural environment is comprised of the following types of places:
Mixed-Use Activity Centers;
Neighborhoods;
Commercial/Employment Areas;
Public/Institutional Areas;
Parks, Open Space, and Conservation Areas;
Corridors;
Community Gateways; and
Special Districts and Master Plan Areas. The structure created by these places was captured on the Structure Plan map, which served as a foundation for discussions throughout the planning process and subsequently helped shape the Land Use Map and land use categories defined in this chapter.
Future Land Use Map
This chapter defines the types, characteristics, and distribution of land uses that may occur within the AOCI during the next 10 to 20 years.
The Future Land Use Map identifies where the city would support the development of these uses. Future annexations by the city may occur within the AOCI. The type and distribution of uses on the Land Use Map are reflective of the city’s desire to promote a more predictable, sustainable, and connected pattern of development for the future.
The Future Land Use Map is intended to serve as a guide for future zone changes. In most cases, land
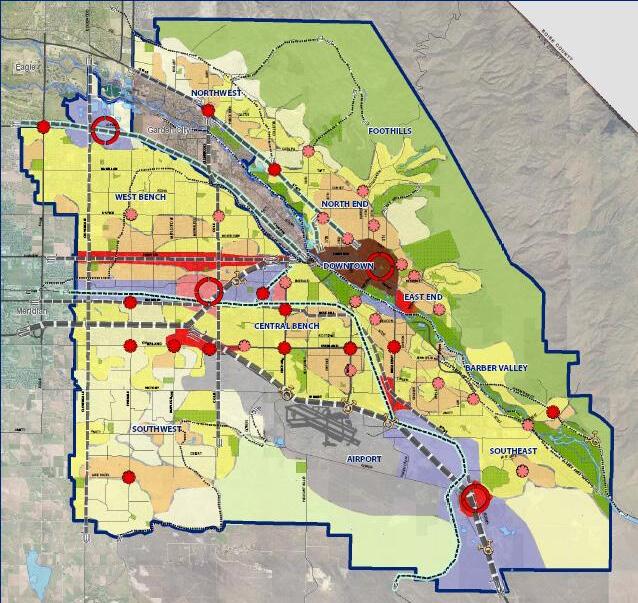
COMMUNITY STRUCTURE AND DESIGN BLUEPRINT BOISE 3-1
use designations generally follow existing parcel lines, roadways, and other geographic boundaries. If the land use designation shown on the Future Land Use Map does not follow an existing parcel line, the actual delineation of land use categories shall be established at the time of zoning and/or development request. Future zone changes should generally adhere to the land use categories depicted on the Future Land Use Map, but flexibility in interpretation of the boundary may be granted by the Planning and Zoning commission, provided the proposed change is consistent with the principles, goals, and policies contained in this plan. Density ranges outlined for each land use category are based on gross acreage
and are intended to define overall densities for a planning area rather than for individual parcels.
For parcels 1.5 gross acres or less in size the Land Use Designation need not be adhered to, provided other policies of the Blueprint Boise are found to support the proposed use.
The Future Land Use Map identifies the following types of places and accompanying land use categories, each of which is described in this chapter:
Table 5: Types of Places and Applicable Land Use Categories
Types of places
MIXED-USE ACTIVITY CENTERS
applicable land Use caTegories
Varies by type of activity center, but generally includes: Downtown Mixed-Use, General Mixed-Use, Commercial, and High-Density Residential.
NEIGHBORHOODS
COMMERCIAL/EMPLOYMENT
PUBLIC/INSTITUTIONAL AREAS
PARKS, OPEN SPACE, AND CONSERVATION AREAS
CORRIDORS
COMMUNITY GATEWAYS
SPECIAL DISTRICTS AND MASTER PLANS
High-Density Residential, Compact, Suburban, Large Lot, and (Foothills only) Buildable.
Commercial, Office, and Industrial.
Public/Quasi-Public, Airport, and Education.
Parks and Open Space, and (Foothills Plan only) Slope Protection.
All land use categories that are adjacent to the defined corridor— typically Mixed-Use, Commercial, Office, and High-Density Residential, that are typically transit-supportive.
All land use categories defined in vicinity of designated community gateways.
BSU Master Plan, and Planned Community.
COMMUNITY STRUCTURE AND DESIGN 3-2 BLUEPRINT BOISE
Areas of Change and Stability
The Future Land Use Map is built upon the idea that the degree of change—the amount of new development or redevelopment likely to occur in different areas of the community—varies dramatically. Some areas, such as Downtown, may see substantial infill and redevelopment over the coming years, while many existing single-family neighborhoods are stable and unlikely to see much development activity at all. In areas where change is likely, it will generally occur through a combination of:
New Development—Development occurring on agricultural lands, range lands, or other previously undeveloped land;
Infill Development—Development on a vacant or substantially vacant tract of land surrounded by existing development; and
Redevelopment—Development on a tract of land with existing structures where all or most of the existing structures would be razed and a new structure or structures built. A general assessment of each planning area was conducted as part of the planning process to identify established land use patterns; existing zoning, areas where new development, infill, or redevelopment could occur; and the types of development that would be likely to occur in each location. This assessment helped shape the distribution of future land uses within the AOCI. Additional discussion on the types of growth anticipated in each planning area and specific policies to guide future growth are provided in Chapter 4 of this plan.
HOW WERE AREAS OF CHANGE AND STABILITY IDENTIFIED?
A series of workshops was held with the Neighborhood Council and the broader community to help identify areas that are likely to see some degree of change in the future and those that are likely to remain stable. Generalized criteria used are summarized below:
Areas of Stability
New or recent construction
Established areas
Areas of Change
Significant new development or redevelopment anticipated
Some infill and redevelopment opportunities
Reinvestment in established infrastructure needed The process of identifying these areas helped define the distribution of land uses on the Future Land Use Map. A more detailed discussion of the criteria outlined above, and maps addressing the location and extent of these designations within each planning area, are included in Appendix C.
COMMUNITY STRUCTURE AND DESIGN BLUEPRINT BOISE 3-3
Design Principles
This chapter establishes a series of design principles to guide the character and form of future development in different locations within the AOCI. The design principles are intended to build on community preferences expressed during the planning process regarding different types and intensities of development. The principles build on the types of features the community identified at a citywide level as favorable and discourages those features that were viewed as undesirable. The principles should be applied in conjunction with the planning area policies contained in Chapter 4. The design principles are intended to serve as the foundation for targeted amendments to the city’s zoning code. The principles address development at two levels:
General Design Principles
General Design Principles include design considerations that should be addressed as part of any development, regardless of whether the development is a large new development at the outer edge of the city, an infill development within an established neighborhood, or a multi-block redevelopment project in the heart of Downtown. Types of considerations addressed under General Design Principles include: pedestrian and street connectivity, architectural variety, and desired mix of uses, among others.
Infill Design Principles
Infill Design Principles address design considerations unique to infill and redevelopment occurring in older areas of the city. The primary role of these principles is to accommodate increased densities where appropriate, while protecting the character of Boise’s
established neighborhoods. Types of considerations addressed by the Infill Design Principles include: relationship to surrounding development, transitions in height and building mass, and other issues related to compatibility. Infill Design Principles are intended to apply in conjunction with the General Design Principles.
Design principles are organized according to the types of places described above, but focus strictly on the built environment, which includes:
Mixed-Use Activity Centers;
Neighborhoods;
Commercial/Employment Areas;
Corridors;
Gateways; and
Special Districts and Master Plans. In several instances, more than one set of design principles will apply. An example would be for an area identified on the Future Land Use Map as General Mixed-Use that falls within a designated activity center and is along a designated corridor. In this example, standards for both activity centers and corridors would apply. The following section contains a description of each type of place, characteristics of applicable land use categories, and design principles. Density ranges defined for each land use category are based on gross acreage and intended to define general overall densities for a particular land use rather than for individual parcels. Design principles for the Airport Influence Area, as identified on the map on page 3-41, are also included in this chapter.
COMMUNITY STRUCTURE AND DESIGN 3-4 BLUEPRINT BOISE
Future Land Use Map
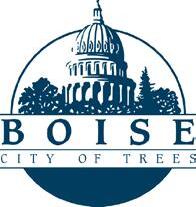
STATE BOISE BOISE COUNTY Meridian Garden City Eagle ADA COUNTY ADA HIGHWAY 21 § 1 4 § 84 SEAMANGULCH § 84 CO UMB A HUBBARD HOL LYNN E A G L E M T C H E L L F V E M I L E C U R T S ROSE H L PARKCENTER RESERVE AMERICANA H O R S E S H O E B E N D CARTWR G H T BRAEMERE BOGUSBASN LAKEFOREST VETERANSMEMORAL C U R S WARMSPRINGS FEDERALWAY O R C H A L A T A H L B E R T Y CH NDEN PERCEPARK COLLSTER 36TH H GHLAND V EW STATE 15TH13TH BERGESON 9TH MA N MYRTLE FED E R AL WAY HCRO A RD TABLE ROCK W H L D PARKWAY UST CK FA RV EW E HWY44 FRANKL N OVER AND V CTORY EISENMAN HGHWAY21 BOSE RIVER BOSE RVER MTNVEW BOISEAIRPORT WH I TEWA T E R P A R K EMERA D COLUMB A PARKCENTER VISTA New Y C a R en au hCa a UST CK E A G L E BOISE GOWEN C O L E O R C H A R D EM R D M A P L E G R O V E MAIN P L E A S A N T V A L L E Y EDNA WARMSPRINGS McM LLAN FLOAT NG FEATHER FEDERAL WAY TAFT 2 8 T H 3 6 T H R O O S E V E L T P E R C E P A R K HLLRD L A W G A R Y FORT FRONT RENE KOOTENA WR GHT 1 5 T H A P P L E NORTHV EW 1 3 T H G E K E L E R O W Y H E E G L E N W O O D CAPITOL C O L L I S T E R RIVER B O G A R T CASTLE L O C U S T G R O V E SUNSET H A R R S O N NDEN E D G E W O O D CATALPA 2 3 R D D V I S O N PRODUCT I ON BEACON 44TH M K NNLEY PENNSYLVAN A E A G L E CHINDEN GOWEN FRANKL N V CTORY STATE C L O V E R D A L E 2 7 T H F V E M L E C L O V E R D A L E LAKE HAZEL M L W A U K E E FA RV EW OVERLAND HILL M A P L E G R O V E 8 T H AM TY V S T A OVERLAND DESERT C O L E ADAMS ECKERT AM TY B R O A D W A Y M y S W S m B d N36hSt G R d W m gs e WH Rd E R S G W A R WChnd B W U E H R N 6 S G R N G L WM S W WG W O R E M R d d W N F M R W R N8hS N1 t N t SCa t B d N1 hS N t p o B S6hS W3 S t S N t t k S S W R WB A e O S N C R d WJ S M N M G R d m R N 6h t S9t S p W d EP k Bvd B S ed a W V e Mem P wy A C p B d N h w P 16hS W N C EM S E a S g NA n e t t W WH Road R F tS WSae t S d y W o W eSt WM S W o WM t G S EP k Bvd P U S E m Rd B sB W B R E en W C d N E W B W F A g N a i R E a S W H p p S S e h o yWay S m G R H 4 M un V D R N EW S i gsA E P Rd WP k t Bl Rd R Och S § ¨ § § § § § § § Sou c C o Bo e G S COMPASS C a n As oc e O ob 5 01
0 5 M e Legend Area o mpact Mixed-Use Activity Centers Regional Act vity Cen er Community Act vity Cen er Ne ghborhood Activ ty Center Neighborhoods Commercial/Employment Parks and Open Space Other Land Use Categories Pub ic/Institut onal Educat on BSU Master P an Parks Open Space Off ce Industria M xed-Use Commerc al Down own M xed-Use Airport Publ c/Quas -Publ c Mixed-Use Large Lo S ope Protec ion Bui dab e P anned Community High Density Compact Suburban P ann ng Areas [ E N S O T NORTHWES O C E H S E S A DOWNTOWN T D BARBERVALLEY N M E R Corridors Intersta e H ghways Ma or Trave Corr dors Trans t Corr dors
Land Use Map
COMMUNITY STRUCTURE AND DESIGN 3-6 BLUEPRINT BOISE Insert Future Land Use Map (11 x 17” back page)
Mixed-Use Activity Centers
Three types of Mixed-Use Activity Centers are identified on the Future Land Use Map: Regional, Community, and Neighborhood. Activity centers vary in their characteristics, size, location, mix of uses, and density range, as outlined on the following pages. The identification of these activity centers is intended to establish the general location of different types of activity center development in the city. Two mixeduse land use categories: Downtown Mixed-Use and General Mixed-Use illustrate the geographic extent of each activity center and establish locations suitable for mixed-use development outside of activity centers. The Mixed-Use Activity Centers designation and associated land use categories are intended to promote a more compact, pedestrian and transitoriented pattern of development in existing and new centers over time. These desired characteristics all contribute to the creation of a more sustainable pattern of development for Boise City—one of the major themes of this plan. Additional activity centers may be designated over time if the proposed centers
(See Policy NAC1.2.):
Are comprised of a mix of uses and are of a scale that is compatible with the surrounding neighborhood;
Are located in an area where the topography is suitable for higher-intensity development;
Provides a range of commercial/retail services not currently available in the immediate neighborhood;
Are served by and/or focused around an existing or planned rapid transit stop; and,
Are consistent with the goals, policies, and principles contained in this plan.
Development occurring within the General MixedUse land use category outside of designated activity centers should be consistent with design principles for Mixed-Use Activity Centers, as well as design principles for Corridors, where applicable.

COMMUNITY STRUCTURE AND DESIGN BLUEPRINT BOISE 3-7
MIXED-USE ACTIVITY CENTER TYPES:
Regional Activity Centers
FUTURE LAND USE MAP
SYMBOL CHARACTERISTICS

Regional Activity Centers serve Boise residents as well as residents of the surrounding region. Each of Boise’s regional activity centers is unique in its scale, development intensity, and mix of uses. They typically include large-scale employment and retail uses, high-density residential, and mixed-use development. Regional Activity Centers for Boise are:
Downtown Boise (see also, Downtown Mixed-Use Land Use Category, pg 3-12);
Micron industrial area;
Hewlett-Packard industrial area; and
Boise Towne Square Mall.
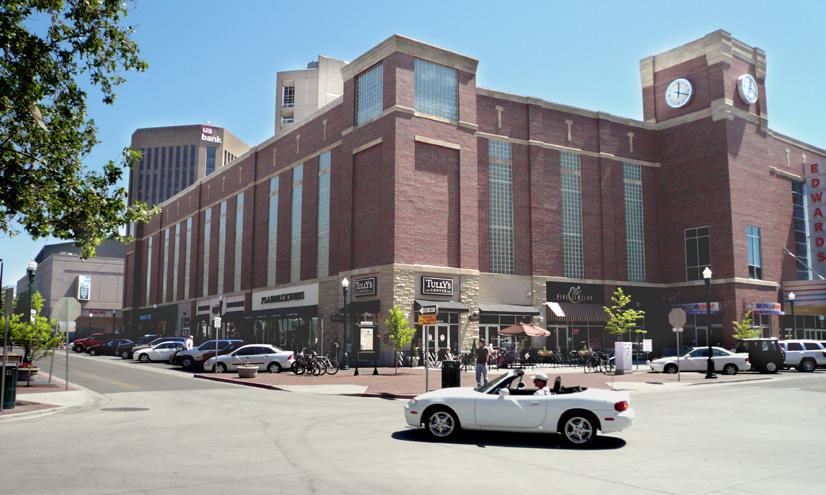
DESIRED PATTERN
SIZE Typically between 50 and 150 acres.
DENSITY RANGE Non-Residential/Mixed-Use: Typical floor area ratios (FARs) of between 0.5 and 2.0, although they may be as high as 10 or more in Downtown.
Residential: Residential densities typically greater than 20 dwelling units per acre.
MIX OF USES Dependent upon the types of activities within the individual activity center. Ranges from a diverse mix of office, retail, restaurants, institutional, residential, and other uses in Downtown to predominately employment in the Micron area.
LOCATION
DESIGN PRINCIPLES
TRANSPORTATION
Typically located in close proximity to an interstate highway for visibility and ease of access. Regional activity centers should be located to minimize the impacts of traffic on neighborhoods.
Design principles for Mixed-Use Activity Centers apply. Corridor and Gateway design principles may also apply in some locations.
Street design typical of town center street typologies. Facilities include transit centers, wider sidewalks, and bike lane network.
ZONE DISTRICTS Varies based on underlying land use category designation.
COMMUNITY STRUCTURE AND DESIGN 3-8 BLUEPRINT BOISE
MIXED-USE ACTIVITY CENTER TYPES: Community Activity Centers
CHARACTERISTICS
Community Activity Centers are intended to meet the needs of a group of neighborhoods or the entire community. They are characterized as destinations that include grocery store anchors, moderate to high-density housing, office and service uses, and mixed-use development. Examples of Community Activity Centers include:
Five Mile and Overland;
Five Mile and Ustick;
Eagle and McMillan;
Ustick and Cole;
Eckert and Warm Springs; and
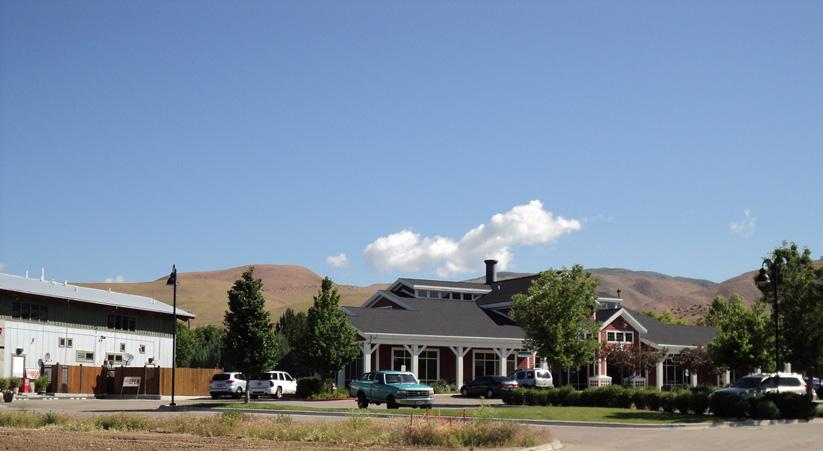

Apple and Parkcenter.
DESIRED PATTERN
SIZE Typically between 20 and 40 acres.
DENSITY RANGE Non-Residential/Mixed-Use: Typical FARs of between 0.5 and 2. 0.
MIX OF USES
Residential: Typically between 12 and 20 dwelling units per acre.
Primary: Variety of retail, commercial, professional offices, financial institutions, and high-density residential, including live-work units. Non-residential space typically ranges from 25,000 to 150,000 square feet.
Secondary: While the mix of uses in most of the city’s Community Activity Centers today is fairly limited (typically retail and office uses), the incorporation of a broader mix of uses, including residential, is encouraged as existing centers evolve and new centers are constructed.
Mix of primary and secondary uses will vary based on adjacent uses, location, and access.
LOCATION
Most appropriately located at the intersection of arterials, where they may be served by existing and planned transit and should include consideration of transit in new development. Existing and planned Community Activity Centers are identified on the Future Land Use Map. Additional centers may be identified consistent with Policy NAC1.2: Locational Criteria. (See Chapter 2.)
DESIGN PRINCIPLES Design principles for Mixed-Use Activity Centers apply. Corridor and Gateway Design Principles may also apply in some locations.
TRANSPORTATION
Street design typical of town center street typologies. Facilities include transit centers, wider sidewalks, and bike lane network.
ZONE DISTRICTS Varies based on underlying land use category designation.
COMMUNITY STRUCTURE AND DESIGN BLUEPRINT BOISE 3-9
FUTURE LAND USE MAP SYMBOL
MIXED-USE ACTIVITY CENTERS TYPES:
Neighborhood Activity Centers
FUTURE LAND USE
MAP SYMBOL

CHARACTERISTICS
Neighborhood Activity Centers are intended to serve one or more neighborhoods and are characterized by small-scale retail and service uses that may include mixeduse or attached housing opportunities. These centers are characterized by a compact scale and pedestrian-friendly design that encourages pedestrian access from adjacent neighborhoods. Examples of Neighborhood Activity Centers in Boise include:
Hyde Park;
36th and Hill Road; and
Bown Crossing.
DESIRED PATTERN
SIZE
DENSITY RANGE
Typically between three to five acres; however, may be as small as one acre when integrated within a neighborhood.
Non-Residential/Mixed-Use: Typical FARs of between 0.5 and 2. 0.
Residential: Typically between 8 and 16 dwelling units per acre, but may be higher if designed in accordance with the design principles.
MIX OF USES
Non-residential: Restaurants, coffee shops, offices, and small-scale retail shops. Nonresidential space typically occupies less than 25,000 square feet.
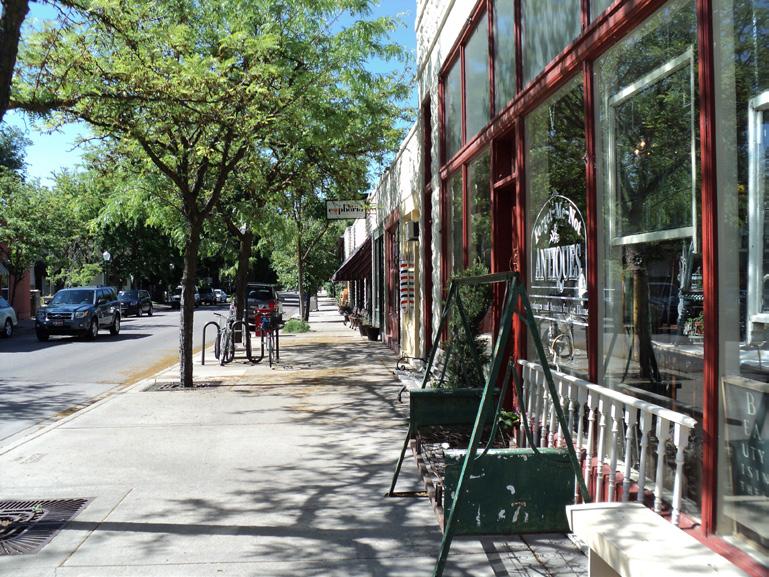
Residential uses: A range of residential uses is encouraged and may include attached single-family units, garden apartments and patio homes, apartments or condominium units above ground floor retail uses, and live-work units.
Mix of primary and secondary uses will vary based on adjacent uses, location, and access.
LOCATION
Existing and planned Neighborhood Activity Centers are identified on the Future Land Use Map. Centers are generally located at the intersection of a local street and an arterial street or two local streets. Additional centers may be identified consistent with Policy NAC1.2: Locational Criteria. (See Chapter 2.)
DESIGN CONSIDERATIONS
TRANSPORTATION
ZONE DISTRICTS
Design principles for Mixed-Use Activity Centers apply. Corridor and Gateway design principles may also apply in some locations.
Street design typical of town center street typologies. Facilities include transit centers, wider sidewalks, and bike lane network.
Varies based on underlying land use category designation.
COMMUNITY STRUCTURE AND DESIGN 3-10 BLUEPRINT BOISE
MIXED-USE LAND USE CATEGORIES
General Mixed-Use
FUTURE LAND USE MAP
SYMBOL
CHARACTERISTICS
DESIRED PATTERN
The General Mixed-Use land use category provides a foundation for Regional, Community, and Neighborhood Activity Center development. General Mixed-Use allows for a vertical or horizontal mix of uses, including residential.
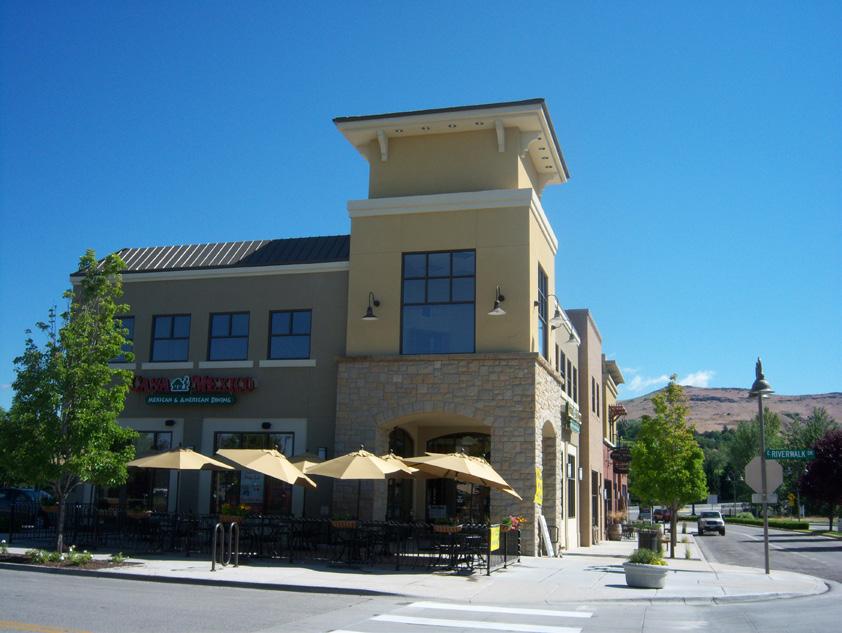
DENSITY RANGE

MIX OF USES
LOCATION
DESIGN PRINCIPLES
TRANSPORTATION
ZONE DISTRICTS
Typical FARs of between 0.5 and 2.0; although may be significantly higher in larger Community Activity Centers where transitions to adjacent neighborhoods can be incorporated.
Specific mix of uses will vary based on adjacent uses, location, and access. Generally includes a variety of retail, commercial, professional offices, restaurants, financial institutions, and high-density residential, including live-work units.
Located along corridors and within activity centers where it may be readily served by existing or future transit.
Design principles for Mixed-Use Activity Centers apply. Corridor and Gateway design principles may also apply in some locations.
Street design typical of town center street typologies. Facilities include transit centers, wider sidewalks, and bike lane network.
A-1, R-1A, R-1B, R-1C, R-1M, L-O, N-O, R-2, R-3, MX-1, MX-2, MX-3, MX-4, MX-5, MX-H, I-1, I-2, R-O, C-1, C-2, C-3, C-4, C-5, PC, H-S, M-1, M-2, M-4, T-1
COMMUNITY STRUCTURE AND DESIGN BLUEPRINT BOISE 3-11
MIXED-USE LAND USE CATEGORIES
CHARACTERISTICS
The Downtown Mixed-Use land use category is intended to reflect the significance of Downtown Boise’s role as the center of the community and region. The category accommodates the broad range of conditions that exist in Downtown today and is intended to support adopted plans and policies for different neighborhoods and districts within the Downtown Planning Area.
DESIRED PATTERN

DENSITY RANGE Typical FARs will generally be between 2.0 and 10.0, although higher intensities will be supported within the Downtown Core.
MIX OF USES Primary: Varies by location, but generally includes a mix of civic, cultural, retail, restaurant, educational facilities, medical, hotel/convention, professional offices, financial institutions, medium/high-density housing, government (federal, state, and local) buildings and properties.
Secondary: Parking and transit facilities, plazas, squares, parks, open space, and trails.
Specific mix of uses should be tailored to adopted plans and policies for different neighborhoods and districts within the Downtown Planning Area, as applicable.
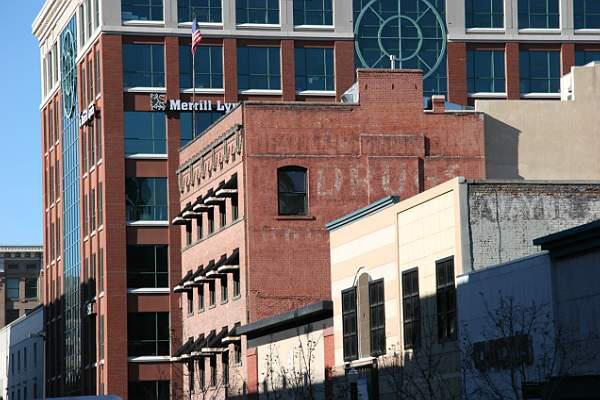
LOCATION
DESIGN PRINCIPLES
Applies within the boundaries of the Downtown Planning Area.
Design principles for Mixed-Use Activity Centers apply. Corridor and Gateway Design Principles may also apply in some locations.
TRANSPORTATION Street design based on adopted urban renewal plans and town center typologies. Facilities include multi-model transit center, wider sidewalks, and bike lane network.
ZONE DISTRICTS A-1, R-1A, R-1B, R-1C, R-1M, L-O, N-O R-2, R-3, MX-1, MX-2, MX-3, MX-4, MX-5, MX-H, I-1, I-2 R-O, C-1, C-2, C-3, C-4, C-5, PC, H-S, M-1, M-2, M-4, T-1
COMMUNITY STRUCTURE AND DESIGN 3-12 BLUEPRINT BOISE
Downtown Mixed-Use FUTURE LAND USE MAP SYMBOL
Mixed-Use Design Principles
GENERAL DESIGN PRINCIPLES FOR MIXED-USE (GDP-MU)
These General Design Principles apply to all mixed-use development occurring within designated Regional, Community, or Neighborhood Activity Centers on the Future Land Use Map, as well as areas outside of activity centers designated as General Mixed-Use. The principles address: the Relationship of Uses; Housing; Community Facilities; Pedestrian Access and Orientation; and Distinct Identity and are intended to promote a more compact and sustainable pattern of development in the city’s activity centers over time. These principles should be applied in conjunction with relevant planning area-specific policies contained in Chapter 4.

Principle
GDP-MU.1:
Relationship of Uses
Principle GDP-MU.2:
Housing
(a) Encourage the incorporation of housing in activity centers either above retail storefronts or as an adjacent, but well-integrated, use to provide opportunities for residents to walk or take transit to shops, services, and jobs.
(b) Incorporate higher-density housing and a wider range of housing choices in larger centers with existing or planned transit access.
(c) Incorporate smaller-scale housing in Neighborhood Activity Centers that is compatible with the surrounding neighborhood context.
A vertically mixed-use building in Downtown, with retail at the street level and residential above.
(a) Encourage a vertical mix of uses or a combination of vertically and horizontally mixed uses based on site size, access, surrounding uses, and the overall development context.
(b) Locate active uses such as retail shops and restaurants at the ground level to provide pedestrian interest.

(c) Concentrate active uses at key intersections, near existing or planned transit stops, or near major public spaces to increase visibility and promote pedestrian activity.
(d) Ensure site plans address the possibility of transitioning surface parking and other underutilized features of a development to a higher intensity and more integrated pattern over time, if it is not achievable at the time of development.
Retail and multi-family residential uses in this activity center are horizontally mixed and well integrated—both visually and physically.
Principle GDP-MU.3: Community Facilities
(a) Incorporate schools, plazas, libraries, parks, and open space, and other community facilities into activity centers where appropriate to serve the needs of neighborhood residents.
COMMUNITY STRUCTURE AND DESIGN BLUEPRINT BOISE 3-13
(b) Encourage creative approaches to the design of community facilities in activity centers to reinforce the more compact nature of their surroundings and integrate them with other uses.
activity center and distinguish it from other activity centers in the city.
Distinctive architecture, lighting, signage, and other features help create a distinct character for each of the city’s activity centers.
Principle GDP-MU.6: Transit Access
The integration of plazas and other more urban open spaces in activity centers provides a place for kids to play and adults to enjoy.

Principle GDP-MU.4:
Pedestrian Access and Orientation
(a) Design sites and orient buildings with an emphasis on the character and safety of the pedestrian realm:
Bring buildings close to the street;
Place parking behind or to the side of buildings; and
Provide clear pedestrian connections with generous sidewalk widths, low-level lighting, and outdoor gathering spaces.
(b) Incorporate a pattern of walkable blocks in activity centers with frequent and clear pedestrian connections to surrounding neighborhoods, transit corridors and stops, parks, trails, and open space.
(c) Tailor block sizes to those found in Boise’s traditional neighborhoods, which are generally less than 400 feet, with the exception of Downtown’s much smaller blocks.
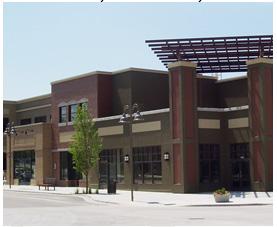
Principle GDP-MU.5:
Distinct Identity
Incorporate a variety of features, such as varied materials, architectural detailing, facade articulation, varied building heights and scale, signage, landscaping, public art and other urban design elements to help establish a unique identity for each
(a) Design activity centers to support existing and planned transit. Cluster activity-generating uses, such as retail stores, restaurants, and daily services along transit corridors and surrounding transit stops and provide direct pedestrian access.
(b) Concentrate high-density residential at the core of activity centers and within ¼ mile of existing and planned transit stops to provide ease of access and to promote increased ridership over time.
Principle GDP-MU.7: Sustainability
Encourage energy-efficient construction techniques, materials, designs, and other strategies as part of new activity centers or rehabilitation efforts, consistent with the sustainability policies contained in Chapter 2.
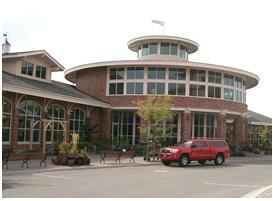
COMMUNITY STRUCTURE AND DESIGN 3-14 BLUEPRINT BOISE
The 36th Street Garden Center received a Silver LEED certification for its environmental design.
HORIZONTAL VS. VERTICAL MIXED-USE
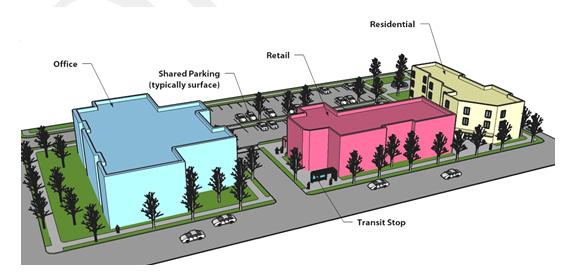

Vertical mixed-use
“Vertical mixed-use” refers to the integration of two or more land use types within a building, occurring on different floors. A typical example of a vertical mixed-use building would incorporate active uses, such as stores, offices, and restaurants, at the street level and residential or office uses on the upper floors—as traditionally found in Downtown Boise and in Neighborhood Activity Centers such as Bown Crossing.
Horizontal mixed-use
“Horizontal mixed-use” refers to a pattern where several types of uses or buildings, together with residential, are included as part of a cohesive development in proximity to each other – but each building would contain its own separate use. They would be designed as a set of coordinated uses, with common parking areas, strong pedestrian connections, and similar design features, but would contain separate uses in each building.
COMMUNITY STRUCTURE AND DESIGN BLUEPRINT BOISE 3-15
INFILL DESIGN PRINCIPLES FOR MIXED-USE (IDP-MU)
These Infill Design Principles apply to all mixed-use development occurring within an established context in designated Regional, Community, or Neighborhood Activity Centers, as well as areas located outside of activity centers that are designated for General Mixed-Use. The principles are intended to provide policy guidance on a range of techniques aimed at ensuring that higher-density development desired within activity centers is compatible with surrounding neighborhoods. These principles should be applied in conjunction with the General Design Principles for Mixed-Use above, as well as relevant planning areaspecific policies contained in Chapter 4.
Principle
IDP-MU.1:
Mix of Uses
Incorporate a broader range of uses (including housing) and higher-intensity development as opportunities to redevelop or revitalize existing centers occur over time, subject to these Infill Design Principles.
(d) Incorporate lower-intensity housing types (e.g., townhomes, duplexes, etc.) along a shared street frontage.
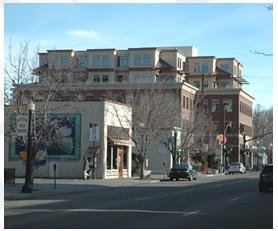

These homes were incorporated behind commercial uses along State Street, providing their residents the option of walking or biking to nearby amenities.
A gradual decrease in height and building mass are used to provide a transition between the five-story infill development at right and its smaller-scale neighbors to the left.
Principle IDP-MU.3: Renovation of Existing Activity Centers
Principle
IDP-MU.2:
Relationship to Surrounding Neighborhoods
Use the following techniques to promote compatibility between redevelopment within existing activity centers and the surrounding neighborhood:
(a) Concentrate tallest buildings at the center of the site or along primary street frontages;
(b) Provide gradual decreases in building height and mass so that new structures have a comparable scale as adjacent homes along the shared lot line or street frontage;
(c) Respect existing block patterns by carrying street connections to and through the activity center; or
(a) Incorporate pad-site buildings at the street edge to break up existing surface parking and help “frame” the street and the center’s entrance, where sufficient space is available.
(b) Provide landscaping in combination with low walls to screen surface parking from the street.
(c) Incorporate upper floors of housing or offices above existing strip centers where structurally and economically feasible.
(d) Provide pedestrian linkages between the center and adjacent neighborhoods as part of a major rehabilitation effort, where they do not already exist.
COMMUNITY STRUCTURE AND DESIGN 3-16 BLUEPRINT BOISE
Neighborhoods
Four neighborhood land use categories are identified on the Future Land Use Map, reflecting the diversity of housing opportunities and neighborhood characteristics that the community values. Neighborhood land use categories include: Large Lot, Suburban, Compact, and High-Density Residential. The Buildable land use category is also included as part of the Neighborhood Designation, but its applicability is limited to areas identified within the Foothills Policy Plan.
Design principles for neighborhoods are intended to promote a balanced mix of uses, a pedestrianoriented scale, distinct character, and integration with the surrounding community. Infill design principles for neighborhoods address issues of neighborhood compatibility that may arise as densities increase over time. Principles are not intended to promote neighborhoods that look and feel the same; rather, they are intended to enhance the character, accessibility, and livability of the city’s existing and future neighborhoods.

COMMUNITY STRUCTURE AND DESIGN BLUEPRINT BOISE 3-17
NEIGHBORHOOD LAND USE CATEGORIES:
Large Lot
FUTURE LAND USE MAP SYMBOL
CHARACTERISTICS
Large lot neighborhoods feature single-family detached homes on lots ranging from ½ to more than one-acre in size. Neighborhoods typically feature more rural characteristics, such as open fencing and rural roadway cross-sections (e.g., no curb and gutter or sidewalks) and in some areas exist as enclaves within urban areas. Topography and other natural features, as well as adjacent ranges and grazing lands, contribute to the overall character of these neighborhoods depending on their location. Clustering homes to preserve these features or provide shared open space for residents is encouraged.
DESIRED PATTERN

DENSITY RANGE
MIX OF USES
Typically 1-2 dwelling units/acre, although densities may be significantly lower in some locations.
Primary: Single-family detached homes.

Secondary: Parks, open space, trails, livestock grazing , small-scale agricultural uses and community gardens. Services for large lot neighborhoods are generally provided by adjacent activity centers.
LOCATION
DESIGN PRINCIPLES
TRANSPORTATION
Typically located at the fringe of urban development or in areas such as the Foothills where steeper terrain or other natural features are unsuitable for suburban or compact neighborhood development.
Design principles for Neighborhoods apply. Corridor and Gateway Design Principles may also apply in some locations.
Residential typologies in the Southwest Planning area are suitable. In the Foothills Planning Area, adapted Rural roadway typologies are suitable that account for steep terrain and off-road pathways.
ZONE DISTRICTS A-1, A-2, R-1A, R-1B, L-O, N-O
STRUCTURE AND DESIGN 3-18 BLUEPRINT BOISE
COMMUNITY
NEIGHBORHOOD LAND USE CATEGORIES: Suburban
CHARACTERISTICS
The Suburban land use category accommodates predominantly single-family detached homes on lots ranging from 7,000 to 11,000 square feet. Existing neighborhoods tend to be more isolated from surrounding uses and may require residents to rely more on driving to nearby shopping and employment destinations; however, a more integrated pattern is encouraged for new neighborhoods. This designation encompasses many areas of Boise developed between the 1950’s and today.

DESIRED PATTERN
DENSITY RANGE 3-5 dwelling units/acre.

MIX OF USES Primary: Predominantly single-family detached homes served by adjacent activity centers; however, new suburban neighborhoods are encouraged to incorporate a mix of attached and detached dwellings.
Secondary: Parks, trails, open space and community gardens are typically integrated within each neighborhood.
MIX OF HOUSING TYPES
LOCATION
DESIGN PRINCIPLES
TRANSPORTATION
Predominantly single-family detached; however, may include attached single-family and multi-family units as part of a larger neighborhood development.
Varies; typical in developing areas of the AOCI.
Design principles for neighborhoods apply. Corridor and Gateway Design Principles may also apply in some locations.
Residential roadway typologies are suitable. Town Center typologies in areas at upper end of density range. Pedestrian-oriented streetscapes are desired (Principle GDP-N.5).
COMMUNITY STRUCTURE AND DESIGN BLUEPRINT BOISE 3-19
FUTURE LAND USE MAP SYMBOL
ZONE DISTRICTS A-1, A-2, R-1A, R-1B, R-1C, L-O, N-O
NEIGHBORHOOD LAND USE CATEGORIES: Compact
FUTURE LAND USE MAP SYMBOL
CHARACTERISTICS
Compact neighborhoods feature small lots (typically between 5,000-7,000 square feet), an interconnected network of sidewalks and streets, and in some cases, alley-loaded garages. This designation encompasses many of the older portions of the city, such as the North End, as well as some more recent developments designed with similar characteristics, such as Harris Ranch.
DESIRED PATTERN
DENSITY RANGE 6-15 dwelling units/acre typical.
MIX OF USES Primary: Predominantly detached single-family homes on small lots; however, may also include a range of attached units (duplex, triplex, townhomes) and apartments and condominiums.
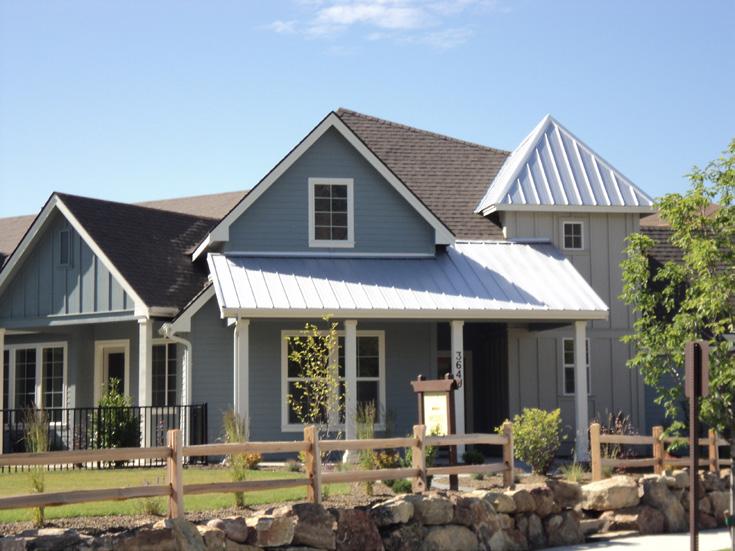
Secondary: Parks, open space, schools, community gardens and churches. The integration of Neighborhood Activity Centers is encouraged within compact neighborhoods to provide retail services, restaurants, employment, and other services within walking distance. A broader range of services is provided by nearby community and regional activity centers.
MIX OF HOUSING TYPES
The incorporation of a variety of housing types and price ranges is encouraged to provide choices for neighborhood residents.
LOCATION Varies; typical of older portions of the city.
DESIGN PRINCIPLES

TRANSPORTATION
Design principles for neighborhoods apply. Corridor and Gateway Design Principles may also apply in some locations.
Town Center and Residential roadway typologies are suitable. Pedestrian-oriented streetscapes are desired (Principle GDP-N.5).
DISTRICTS A-1,
STRUCTURE AND DESIGN 3-20 BLUEPRINT BOISE
COMMUNITY
ZONE
A-2, R-1A, R-1B, R-1C, R-1M, L-O, N-O, R-2, MX-1 PC
NEIGHBORHOOD LAND USE CATEGORIES:
High-Density Residential
CHARACTERISTICS
The High-Density Residential land use category encompasses many existing areas of multi-family development within the AOCI. Existing high-density residential neighborhoods are often isolated from surrounding neighborhoods and activity centers; however, new areas of high-density residential should be incorporated as part of neighborhoods and activity centers.
DESIRED PATTERN

DENSITY RANGE 15-45 dwelling units per acre.
MIX OF USES Primary: Predominantly apartments, condominiums, and townhomes, but may also include four-plexes and duplexes.
Secondary: Parks, trails, recreational facilities, community gardens and neighborhood centers are typically integrated within each neighborhood.
LOCATION
DESIGN PRINCIPLES
TRANSPORTATION
High-density residential neighborhoods should generally be located within or adjacent to designated Mixed-Use Activity Centers and along Corridors where they may be readily served by transit.
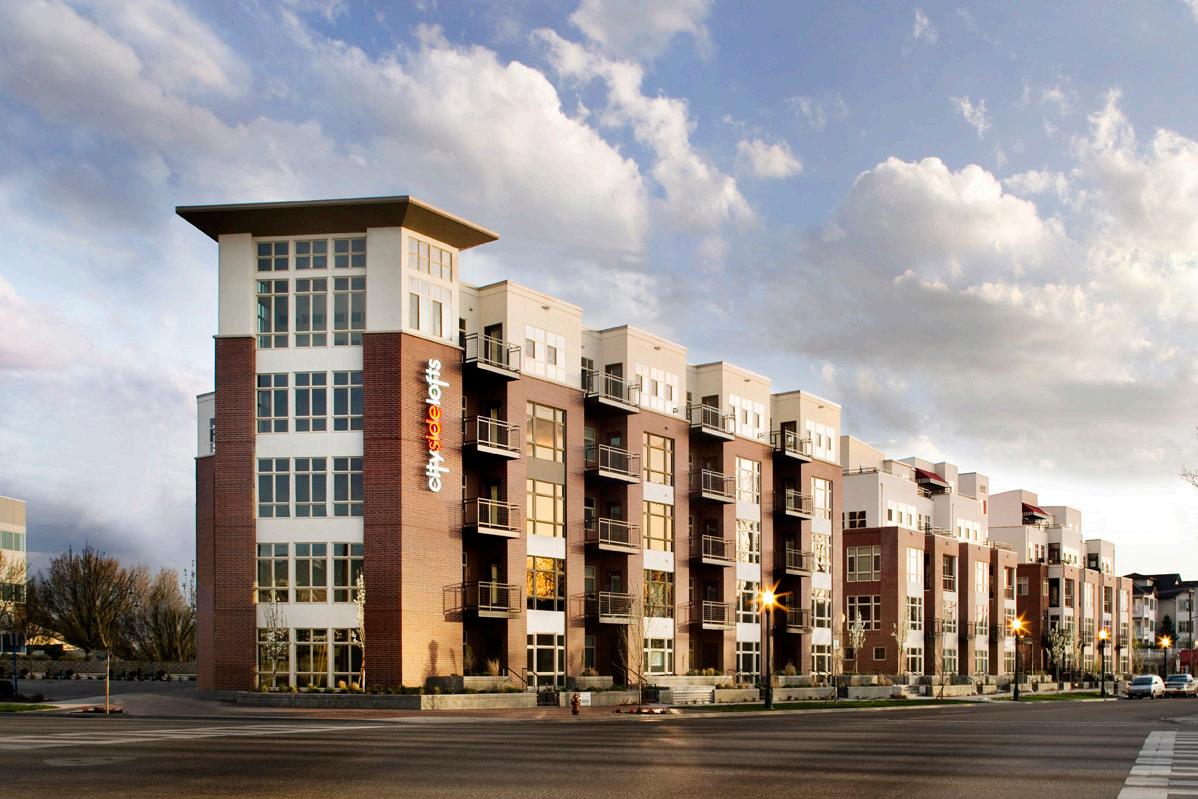
Design principles for Neighborhoods apply. Mixed-use and Corridor Design Principles may also apply in some locations.
Town Center typologies are suitable. Pedestrian-oriented streetscapes are desired (Principle GDP-N.5).
ZONE DISTRICTS A-1, A-2, R-1A, R-1B, R-1C, R-1M, L-O, N-O, R-2, R-3, MX-1 PC
COMMUNITY STRUCTURE AND DESIGN BLUEPRINT BOISE 3-21
FUTURE LAND USE MAP SYMBOL
NEIGHBORHOOD LAND USE CATEGORIES: Buildable Area
FUTURE LAND USE MAP SYMBOL
CHARACTERISTICS The Buildable Area land use category encompasses areas identified by the Foothills Policy Plan as potentially buildable areas based on slope. Existing slopes in buildable areas are generally less than 25%, although pockets of slopes greater than 25% may exist. Detailed slope surveys are required prior to development.
DESIRED PATTERN
DENSITY RANGE 1 unit/40 acres; density bonuses may be granted in accordance with the Density Bonus Formula.
USES Primary: Single-family detached homes.

Secondary: Parks, open space, trails, livestock grazing, and small-scale agricultural uses (where lot sizes permit).
LOCATION Boise Foothills.
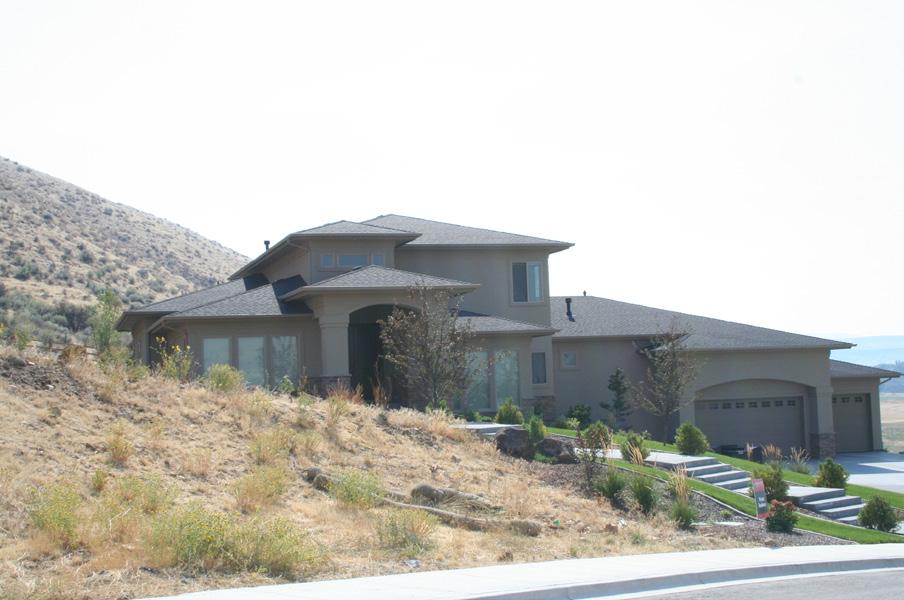
TRANSPORTATION Rural and Residential roadway typologies are generally suitable but may require significant adaptation to accommodate site constraints.
ZONE DISTRICTS A-2, other zones may be used consistent with Foothills Planning Area policies
AND DESIGN 3-22 BLUEPRINT BOISE
COMMUNITY STRUCTURE
Neighborhood Design Principles
GENERAL DESIGN PRINCIPLES FOR NEIGHBORHOODS (GDP- N)
These General Design Principles apply to all types of neighborhoods as identified on the Land Use Map, including: Large Lot, Suburban, Compact, High-Density, and Buildable Area. The principles provide guidance on a range of site planning, urban design, and neighborhood character issues as they pertain to both new development and infill development. They are intended to enhance the livability and sustainability of the city’s neighborhoods over time. These principles should be applied in conjunction with relevant planning area-specific policies contained in Chapter 4.
Principle GDP-N.1: Connectivity
A continuous network of pedestrian and bicycle connections is needed through and between the city’s neighborhoods.
a) Provide a continuous network of sidewalks, bicycle, and pedestrian paths, and roadways to connect different areas of neighborhoods.
(b) Establish linkages to activity centers and other adjacent uses, transit stops, and the surrounding community.
(c) Avoid isolating neighborhoods with walls and gates that hinder pedestrian, bicycle, and vehicular connectivity.
(d) Work with neighborhood residents to improve connectivity in established neighborhoods where sidewalks are absent or incomplete.
Principle GDP-N.2: Integrated Parks and Open Space Network
(a) Include or provide access to parks and open space amenities that appeal to residents of all ages and abilities.
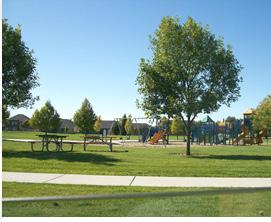
(b) Encourage alternatives to traditional parks, such as mini-parks, and public squares in the city’s more urban neighborhoods.
Parks and open space amenities should be integrated as part of neighborhoods to provide easy access for residents.

Principle GDP-N.3: Mix of Housing Types
(a) Encourage a variety of housing types (e.g., single-family, duplex, townhomes, accessory dwelling units, apartments/condominiums).
(b) Integrate distinct housing types at the neighborhood level—providing more than one type of housing (e.g., duplexes and single-family homes) on a single block where feasible.
(c) Avoid creating large concentrations of specific types of housing, such as multi-family or affordable units within a neighborhood or segregating certain housing types from others.
COMMUNITY STRUCTURE AND DESIGN BLUEPRINT BOISE 3-23
A variety of housing types provides housing options for residents and adds to the character of the neighborhood.

Principle GDP-N.4: Distinct Character
Provide variety in the architectural style of homes and incorporate streetscape elements, signage, and other features that will help distinguish them from surrounding neighborhoods.
Principle GDP-N.5: Pedestrian-Oriented Streetscapes
(b) Incorporate alleys where feasible as a means of shifting garage and parking access away from primary streets, allowing for narrower street cross-sections and reducing pedestrian/vehicle conflicts.
Principle GDP-N.6: Activity Centers
Rear alleys allow for a pleasing streetscape without the interruption of driveways and potential pedestrian and vehicular conflicts. Create neighborhood streetscapes that increase the comfort, safety, and enjoyment of pedestrians as follows:
(a) Incorporate detached sidewalks with treelawns and street trees to encourage residents to walk, rather than drive to nearby activity centers and other destinations.
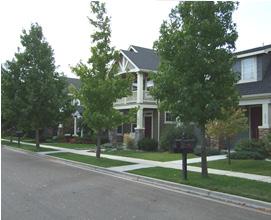
Neighborhoods should include or provide access to an activity center and associated neighborhood services.
(a) Include or provide access to an activity center within each neighborhood to meet the daily needs of area residents and provide community gathering spaces. Apply this principle to designated Mixed-Use Activity Centers, as well as schools, libraries, and other community facilities intended for shared use.

(b) Provide direct pedestrian connections and a clear visual relationship between uses when an existing activity center is intended to serve a new neighborhood.
Principle GDP-N.7: Garage Placement
Enhance the character of the street frontage and reduce the visual prominence of garages as follows:
(a) Incorporate a variety of garage orientations (e.g., front-loaded, side-loaded) in neighborhoods without alleys.
(b) Recess front garages behind the front façade or a front porch.
(c) Limit the percentage of a home’s front façade that can be occupied by a garage door.
COMMUNITY STRUCTURE AND DESIGN 3-24 BLUEPRINT BOISE
Varied garage orientation creates a more visually pleasing and pedestrian-friendly street character.

Natural features, such as these wetlands, should be integrated into new neighborhoods as parks and open space.

Principle
GDP-N.8:
Preservation of Natural Features
(a) Plan neighborhoods to maximize the preservation of natural features, such as drainages, mature trees, documented wildlife habitat, steep slopes, and other unique features.
(b) Integrate natural features as active and passive open space and trail corridors to serve the neighborhood and broader community, where appropriate.
Principle
GDP-N.9:
Preservation of Historic and Cultural Resources
(a) Plan neighborhoods to maximize the protection of historic and cultural features.
(b) Integrate historic and cultural features into the overall design of new neighborhoods where feasible, converting historic structures to community facilities or other uses and/or using cultural features to define interpretive themes, parks, or recreational amenities.
COMMUNITY STRUCTURE AND DESIGN BLUEPRINT BOISE 3-25
Historic features can be integrated into the design of new neighborhoods.
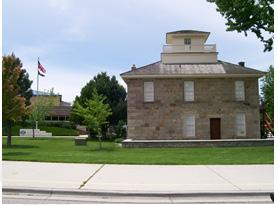
Principle
GDP-N.10:
Cluster Development
Use cluster development patterns to:
(a) Preserve scenic view corridors or natural features;
(b) Create transitions between areas of different development intensity;
(c) Provide open space for the common use and enjoyment of residents and the broader community; and/or
(d) Preserve cohesive blocks of agricultural land.
Small-scale agricultural uses such as this community garden should be integrated into new and existing neighborhoods.
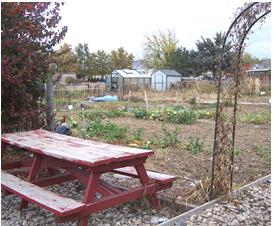
Principle GDP-N.11:
Sustainability
(a) Incorporate energy-efficient construction techniques, materials, home designs, and other strategies in neighborhood design consistent with the sustainability policies contained in Chapter 2.
(b) Site lots in new neighborhoods to maximize solar and wind access.
(c) Encourage small-scale agricultural uses as an integrated component of neighborhoods— either through the continuation of an existing agricultural use or through the incorporation of community gardens or similar features intended to support the immediate neighborhood.

COMMUNITY STRUCTURE AND DESIGN 3-26 BLUEPRINT BOISE
Clustering residential development in the foothills helps preserve the natural landscape.
INFILL DESIGN PRINCIPLES FOR NEIGHBORHOODS (IDP- N)
These Infill Design Principles apply to all types of neighborhood development occurring within an established neighborhood context. The principles provide policy guidance on a range of techniques that may be employed to promote compatibility with the surrounding neighborhood. These principles should be applied in conjunction with the General Design Principles for Neighborhoods above, as well as relevant planning area-specific policies contained in Chapter 4
Principle IDP-N.1: Transitions in Building Height and Mass
(b) Maintain the traditional finish floor grade found along the block face. For example, on blocks where homes and yards have traditionally been elevated above the grade of the sidewalk, excavating existing yards to accommodate a walk-out basement or tuck-under garage is not appropriate.
Principle IDP-N.2: Streetscape Character Reinforce the established streetscape characteristics through the use of complementary setbacks, sidewalk widths, and street trees as part of infill and redevelopment projects.
Similar building massing and form and help ensure that infill development appears compatible with adjacent existing homes.
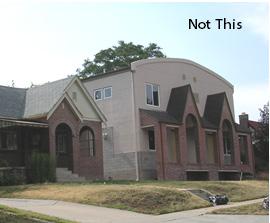
(a) Ensure infill and redevelopment within established neighborhoods is compatible with the height, scale, existing , and massing of adjacent homes and the overall character of the street frontage. Use transitions in building heights and variations in side yard setbacks to reduce visual impacts on adjacent homes.
The use of similar setbacks and sidewalk configurations for infill development help maintain the established character of the street.
Principle IDP-N.3: Garage Placement and Design
(a) Minimize the placement of garages along the block face of residential streets.
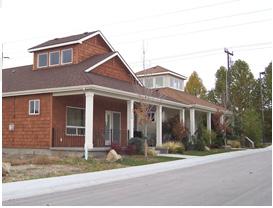

(b) Provide garage and parking access through an existing alley where possible to avoid the addition of new driveway curb cuts.
(c) Provide a variety of garage orientations (e.g., front-loaded, side-loaded) or a shared access to a central bank of garages located behind the primary structure if alley access is unavailable.
COMMUNITY STRUCTURE AND DESIGN BLUEPRINT BOISE 3-27
COMMUNITY STRUCTURE AND DESIGN 3-28 BLUEPRINT BOISE
Commercial/Employment Areas
Three types of Commercial/Employment Areas are identified on the Future Land Use Map: Commercial, Office, and Industrial. Commercial/Employment areas vary in their characteristics, size, location, mix of uses, and density range, as outlined on the following pages. Designation of Commercial/Employment Areas on the Future Land Use Map is intended to recognize established Commercial, Office, and Industrial uses and the significant role these uses play in providing employment and services to the city and region; however, in some areas a transition in the form and/or mix of uses is desirable to promote a more compact, transit-supportive pattern of development.
Design principles for Commercial/Employment Areas are intended to promote the revitalization of the city’s existing Commercial/Employment Areas over time. As opportunities arise through specific planning efforts in targeted areas, property-owner requests, and increased transit service, existing Commercial/ Employment Areas should be re-evaluated and reassigned to the General Mixed-Use designation if appropriate. Priority for such evaluation should be given to major travel corridors, existing and planned transit stops, and other areas where a more intense pattern of development may be suitable in the longterm.
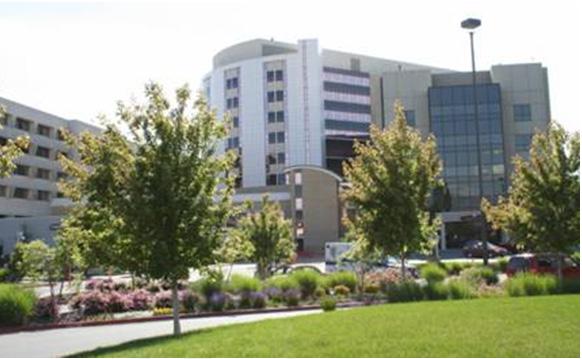
COMMUNITY STRUCTURE AND DESIGN BLUEPRINT BOISE 3-29
COMMERCIAL/EMPLOYMENT AREA LAND USE CATEGORIES: Commercial

FUTURE LAND USE MAP SYMBOL
CHARACTERISTICS
The Commercial designation is intended to provide opportunities for concentrated retail and commercial services. Many of the city’s established commercial areas are organized in a linear, auto-oriented pattern along major travel corridors. The revitalization of established commercial areas is encouraged to promote economic vitality and a more pedestrian and transit-friendly pattern of development. New commercial development should be incorporated within Mixed-Use Activity Centers as part of a broader mix of uses.

DESIRED PATTERN
RANGE OF DENSITY/ SIZE 0.35-1 FAR.
MIX OF USES Primary: Convenience, neighborhood, community and regional shopping centers, hotels and motels, car sales, restaurants, entertainment, and similar uses; limited outpatient medical uses.
Secondary: Housing, offices, entertainment, and other complementary uses are encouraged as ancillary uses within commercial projects; however, developments seeking to incorporate a mix of uses are encouraged to seek a General Mixed-Use designation on the Future Land Use Map
LOCATION
DESIGN CONSIDERATIONS
TRANSPORTATION
Commercial uses should generally be located at the intersections of arterials, convenient to customers and employees.
Design principles for Commercial/Employment Areas apply. Corridor, gateway, and mixed-use activity center design principles may also apply in some locations.
Town Center and Planned Commercial typologies are desired in concert with general design principles for commercial/employment areas. Commercial Collector and Commercial Local typologies may be appropriate in smaller activity centers and redevelopment of strip commercial areas.
COMMUNITY STRUCTURE AND DESIGN 3-30 BLUEPRINT BOISE
ZONE DISTRICTS A-1, A-2, R-1M, R-2, R-3, MX-1, MX-2, MX-3, MX-4 L-O, N-O, C-1, C-2, C-3, C-4, C-5, PC
COMMERCIAL/EMPLOYMENT AREA LAND USE CATEGORIES: Office
CHARACTERISTICS
The Office designation is intended to provide opportunities for smaller office complexes consisting of a single building or several buildings not located in a typical office park setting. This designation is primarily intended to capture existing areas of office development. The creation of new, “single-use” office districts is discouraged. New office uses should be integrated with retail, housing, entertainment, and other complementary uses and are encouraged to seek a General Mixed-Use designation on the Future Land Use Map
MIX OF USES
Primary: Professional offices, including smaller medical uses such as dentist offices and outpatient clinics. Intensive medical uses such as hospitals or other overnight care not allowed.
Secondary: Retail, housing, entertainment, and other complementary uses are encouraged as ancillary uses within an office project; however, developments seeking to incorporate a mix of uses are encouraged to seek a General Mixed-Use designation on the Future Land Use Map.
LOCATION
DESIGN CONSIDERATIONS
TRANSPORTATION
Office uses should generally be located along arterials and collectors and within designated mixed-use activity centers. Office uses may be used to provide a transition between intense retail uses and surrounding neighborhoods.

Design principles for Commercial/Employment Areas apply. Corridor, Gateway, and Mixed-use Activity Center Design Principles may also apply in some locations.
Town Center and Planned Commercial typologies are desired in concert with general design principles for commercial/employment areas. Commercial Collector and Commercial Local typologies may be appropriate in smaller activity centers and redevelopment of strip commercial areas.

COMMUNITY STRUCTURE AND DESIGN BLUEPRINT BOISE 3-31
FUTURE LAND USE MAP SYMBOL
DESIRED PATTERN RANGE OF DENSITY/ SIZE 0.35-1.0 FAR.
ZONE DISTRICTS A-1, A-2, R-1M, R-2, R-3, MX-1, MX-3, MX-H L-O, N-O, C-1, H-S, PC
COMMERCIAL/EMPLOYMENT AREA LAND USE CATEGORIES: Industrial
FUTURE LAND USE MAP SYMBOL
CHARACTERISTICS The Industrial designation is intended to provide for concentrated areas of employment. DESIRED PATTERN
RANGE OF DENSITY/ SIZE 0.15-0.5 FAR.

USES
Primary Uses: Heavy and light manufacturing, warehousing, mini-storage, open storage, multi-tenant industrial parks, automotive repair and similar uses are permitted.
Secondary Uses: Ancillary or support uses such as restaurants, offices, health clubs and convenience centers may be located within any Industrial area provided they are not intended to function as a primary use.
LOCATION
Desirable locations for industrial uses vary by the type and potential impact of proposed uses, as well as the opportunity to create synergy with established uses in a particular area. Priority will be given to the following types of uses in these locations:
Light manufacturing, warehousing, and multi-tenant light industrial operations will be encouraged to locate within the Franklin Industrial Corridor and within the Central Bench industrial area. The industrial area west of the Boise Air Terminal is considered a lower priority area for these uses.
Heavy industries and industrial uses that generate unusual noises and/or odors should be located within the industrial districts in the vicinity of the Boise Air Terminal.
High-tech industries and research and development facilities are strongly encouraged within the Hewlett Packard and Micron industrial areas. The Franklin Industrial Corridor is considered a lower priority area for these uses.

DESIGN PRINCIPLES
TRANSPORTATION
Design principles for Commercial/Employment Areas apply. Corridor, gateway, and mixed-use activity center design principles may also apply in some locations.
Industrial typologies are preferred. Smaller industrial areas may be served by roadway typologies in context with surrounding land uses.
ZONE DISTRICTS A-1,
COMMUNITY STRUCTURE AND DESIGN 3-32 BLUEPRINT BOISE
A-2, I-1, I-2, I-3 L-O, N-O, C-1, M-1, M-2, M-4, T-1, T-2
Commercial/Employment Area Design Principles
GENERAL DESIGN PRINCIPLES FOR COMMERCIAL/EMPLOYMENT AREAS
(GDP- C/E)
These design principles are intended to promote a distinctive character and compatibility with adjacent uses for the city’s Commercial/Employment Areas. Areas located along a designated corridor or within a mixed-use activity center should also refer to design principles for those locations.
Principle GDP-C/E.1: Building Design and Character
shops and restaurants in areas where pedestrian activity is desirable.
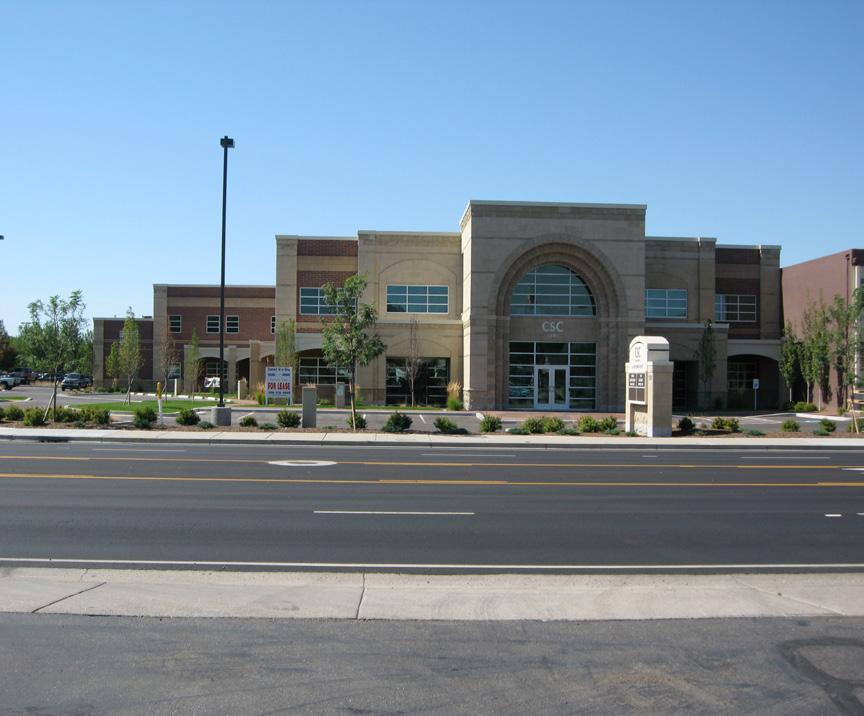
(e) Ensure parking structures are visually integrated with the building(s) they are intended to serve.
Principle GDP-C/E.2: Building Orientation
(a) Organize buildings to enclose and frame streets, parking lots, pedestrian walkways, outdoor gathering spaces, transit stops, and other site features.
(b) Orient buildings so as to establish a strong visual relationship to the street, sidewalks, surrounding views.
This large building is designed with architectural elements that help break up the façade and provide visual interest at the street level.
(a) Reduce the visual scale of large buildings as follows:
Break larger structures into multiple building volumes and masses;
Incorporate a variety of architectural elements, including recessed and protruding building elements to articulate building facades;
Incorporate roof line or height variations to visually differentiate the building massing, and incorporating recesses and setbacks on any elevation on upper floors of multi-floor buildings.
(b) Use architectural elements to clearly define primary building entrances.
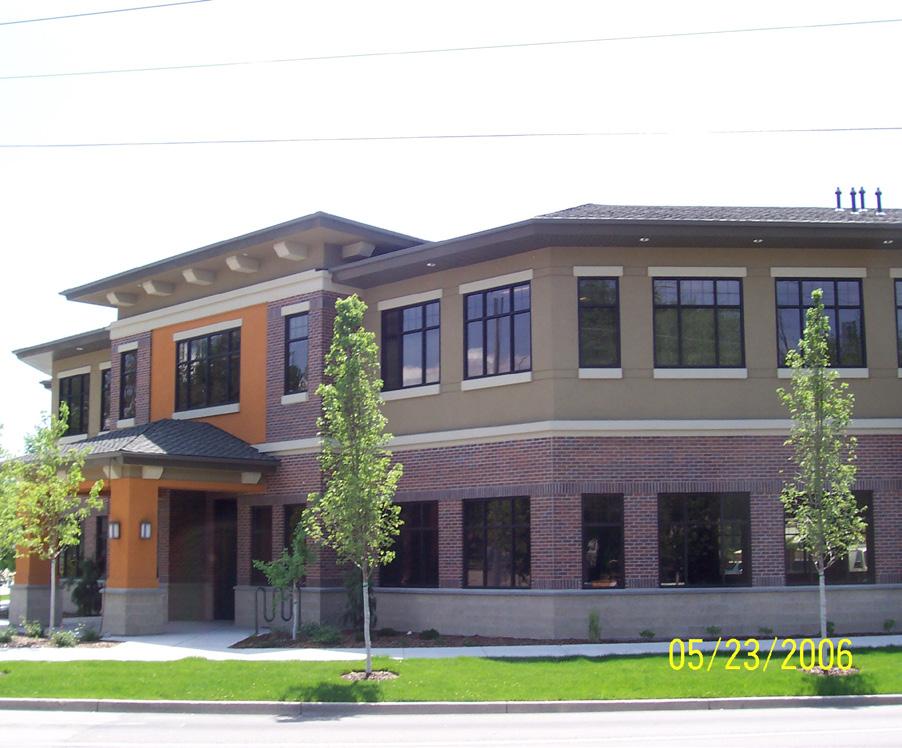
(c) Avoid blank walls or walls with limited architectural detailing on the side or rear of structures
(d) Provide visual interest for pedestrians through the incorporation of display windows and/or other architectural elements at the street level and the concentration of active uses such as
This office building frames the corner and creates a strong visual relationship to the street.
Principle GDP-C/E.3: Site Planning
(a) Locate storage areas and loading areas away from street frontages and conceal them with decorative screening or walls.
(b) Provide a hierarchy of signs that is integrated with the overall character of the development, including informational signs for pedestrians.
COMMUNITY STRUCTURE AND DESIGN BLUEPRINT
3-33
BOISE
Principle GDP-C/E.4: Relationship to Surrounding Development
(a) Limit building heights to those of the adjacent neighborhood unless increased heights can be mitigated through use of buffer yards or architectural treatments.
(b) Mitigate noise, odor, lighting, and other impacts minimize impacts on surrounding uses.
Principle GDP-C/E.5: Pedestrian Connections and Amenities
(a) Provide direct pedestrian connections to adjacent uses, including surrounding neighborhoods.
(b) Incorporate outdoor seating, plazas, and other public gathering spaces as part of the overall development to encourage pedestrian activity.
(c) Use arcades, shade structures, and other architectural features to visually define pedestrian connections between buildings and provide protection from the elements.
Principle GDP-C/E.6: Parking Location and Screening
(a) Locate parking to the side or rear of buildings and away from primary street frontages.
(b) Use landscaping or other treatments to screen surface parking from the street, soften the appearance of surface parking lots, and enhance the overall character of the development.


(c) Encourage underground parking where appropriate and provide appropriate design elements to mitigate bulk and mass of aboveground parking garages.
Principle GDP-C/E.7: Sustainability
Incorporate energy-efficient construction techniques, materials, and other strategies consistent with the sustainability policies contained in Chapter 2.
COMMUNITY STRUCTURE AND DESIGN 3-34 BLUEPRINT BOISE
This storage and loading area is located away from the street and is screened from view.
This shaded walkway helps protect pedestrians from weather and visually defines the walkway.
INFILL DESIGN PRINCIPLES FOR COMMERCIAL/EMPLOYMENT AREAS
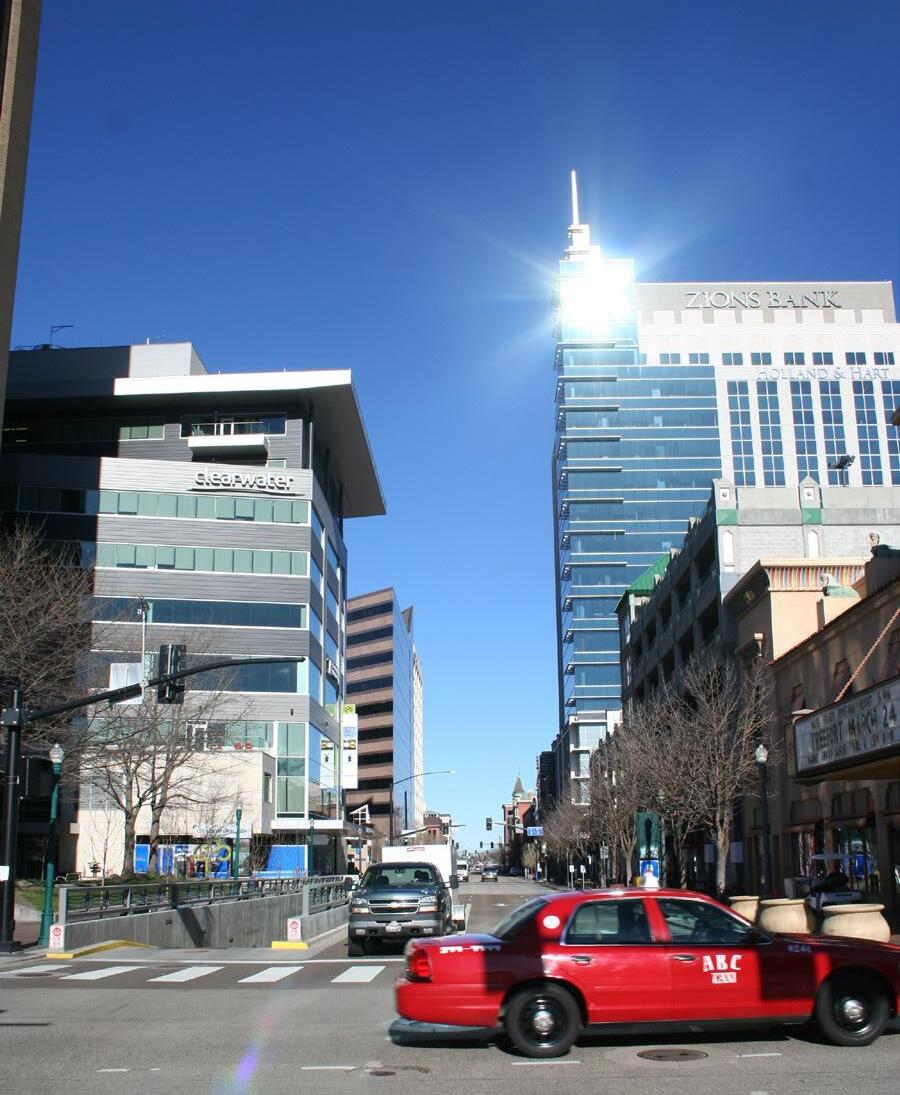
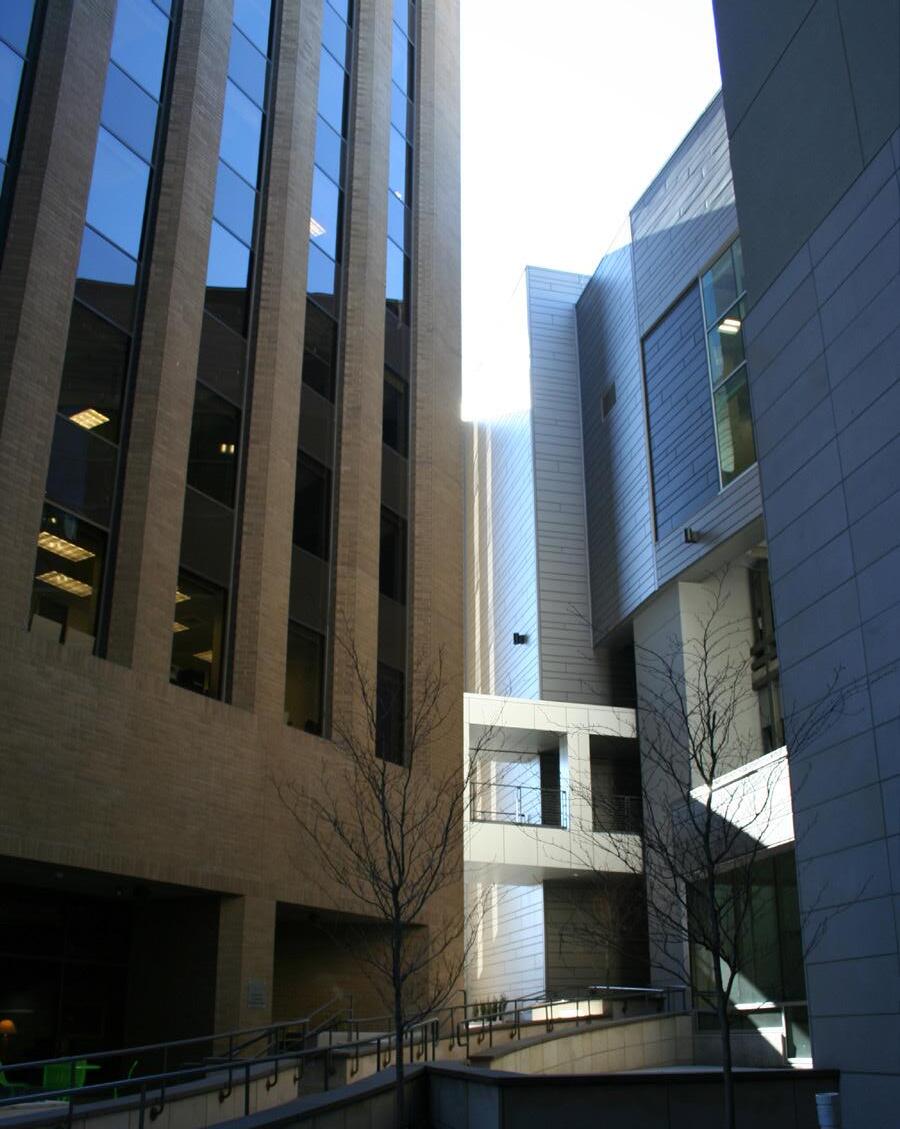

(GDP- C/E)
Infill Design Principles for Commercial/Employment Areas are addressed through principles for MixedUse Activity Centers and Corridors. Proposed developments should refer to the principles that best correspond to the site’s location.
The City Center Plaza Project/Main Street Station buildings are the ultimate in commercial infill development, located on the former US Bank parking lot at 777 W. Main adjoining The Grove Plaza. The Center houses the Clearwater Analytics Company, the Boise State Computer Department, and the Main Street Station Valley Regional Transit Center in the underground stories. This multi-use facility was the result of an integrated effort and funding by the Gardner Company, CCDC, Boise City, Valley Regional Transit, ACHD, and Boise State University: dedicated October 20, 2016.
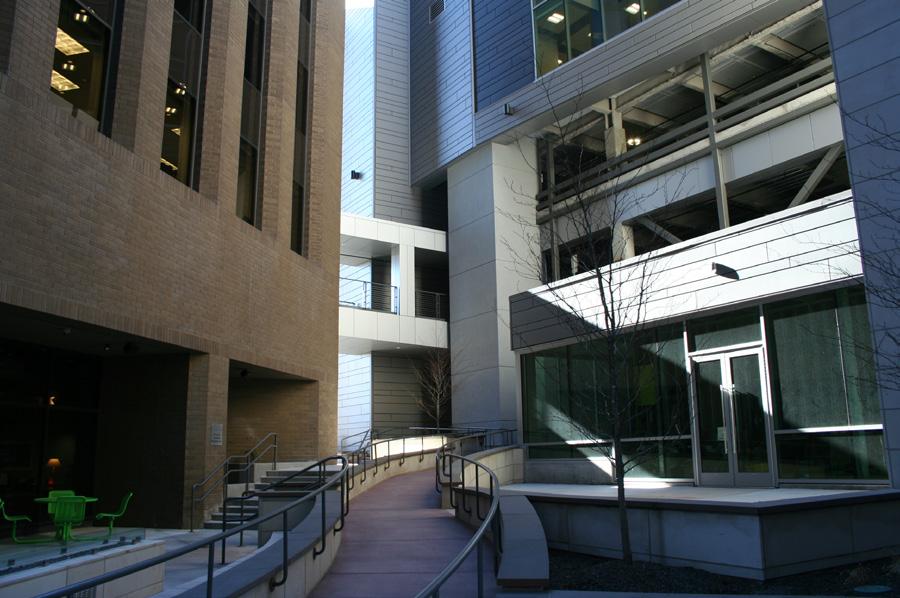

COMMUNITY STRUCTURE AND DESIGN BLUEPRINT BOISE 3-35
The Veltex Building, completed in 2004, is a well designed mixed use commercial infill project with commercial on the first level, and residential on the upper floors. It reflects the architectural detail and proportions of the buildings in the Old Boise Historic District in which it is located. It achieves the look of compatibility with the historic buildings, yet it is a thoroughly modern design.
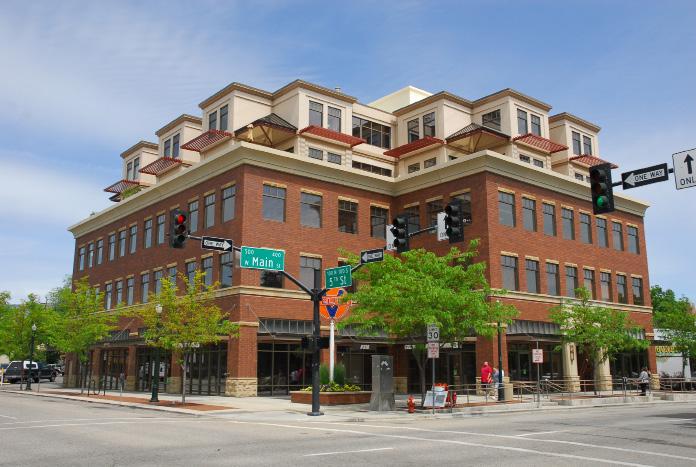

COMMUNITY STRUCTURE AND DESIGN 3-36 BLUEPRINT BOISE
Public/Institutional Areas

Three types of Public/Institutional Areas are identified on the Future Land Use Map: Public/Quasi-Public, Airport, and Education. Public/Institutional Areas vary in their characteristics, size, and location as outlined on the following pages.
Principles for Public/Institutional Areas are limited to those provided for development within the Airport Influence Area. Principles are intended to ensure future development within the Airport Influence Area is designed in accordance with the Airport Master Plan.
COMMUNITY STRUCTURE AND DESIGN BLUEPRINT BOISE 3-37
PUBLIC/INSTITUTIONAL LAND USE CATEGORIES:
FUTURE LAND USE MAP SYMBOL
CHARACTERISTICS
DESIRED PATTERN
The Public/Quasi-Public designation includes facilities and services provided by the city, special districts, or by a quasi-public organization.
RANGE OF DENSITY/ SIZE Varies.

USES
Government offices, community centers, fire stations, libraries, hospitals, cemeteries, churches, and other places of worship. Also includes facilities needed for essential public services such as electrical substations, water and wastewater facilities, and other public utility-type uses.
LOCATION Varies.
DESIGN PRINCIPLES
TRANSPORTATION
Design principles for neighborhoods, activity centers, or Commercial/Employment Areas apply, as applicable, depending on location.
Roadway typologies are dependent on general nature of the public facility. Public facilities that are open for frequent public visitation should be located on transit routes and in areas with well-developed pedestrian facilities.
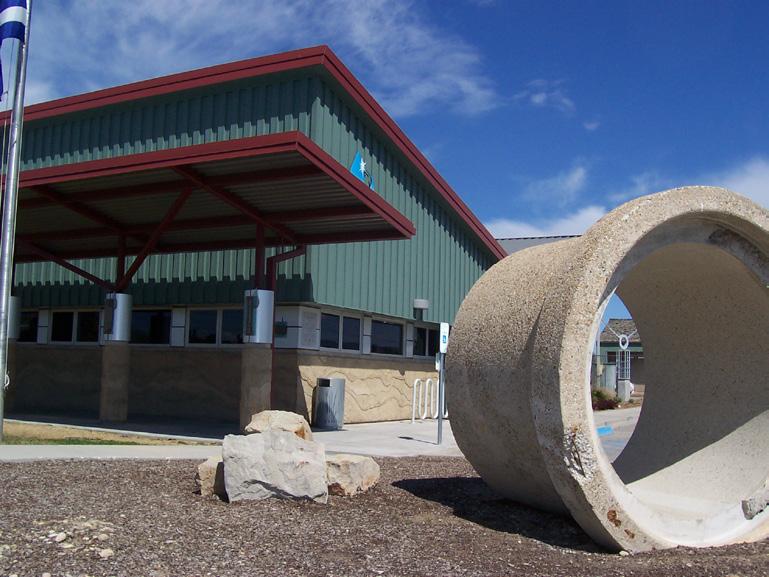
COMMUNITY STRUCTURE AND DESIGN 3-38 BLUEPRINT BOISE
Public/Quasi-Public
ZONE DISTRICTS A-1, A-2, MX-H, I-1, I-2, I-3 M-2, M-4, T-1, T-2
PUBLIC/INSTITUTIONAL LAND USE CATEGORIES: Education
FUTURE LAND USE MAP SYMBOL
CHARACTERISTICS
DESIRED PATTERN
This designation includes all education and support services and facilities and applies to all existing and proposed public and private schools, colleges, and universities. Detailed master plans may apply.
RANGE OF DENSITY/ SIZE N/A

USES
LOCATION
Public and private schools, colleges, and universities and associated support services and facilities.
Varies based on facility type and size. Generally, schools should be centrally located within neighborhoods to allow for bike and pedestrian access and co-located with parks where feasible. Larger community and regional facilities should be located along major arterials and collectors to provide access from other areas of the community.
DESIGN PRINCIPLES N/A; however, detailed master plans may apply to some facilities, such as BSU, as identified on the Future Land Use Map
TRANSPORTATION
Roadway typologies are dependent on general land uses in the vicinity of the school. Universities and high schools should be located on transit routes, and all schools should be located in areas with well-developed pedestrian facilities.
ZONE DISTRICTS A-1, A-2, MX-U U
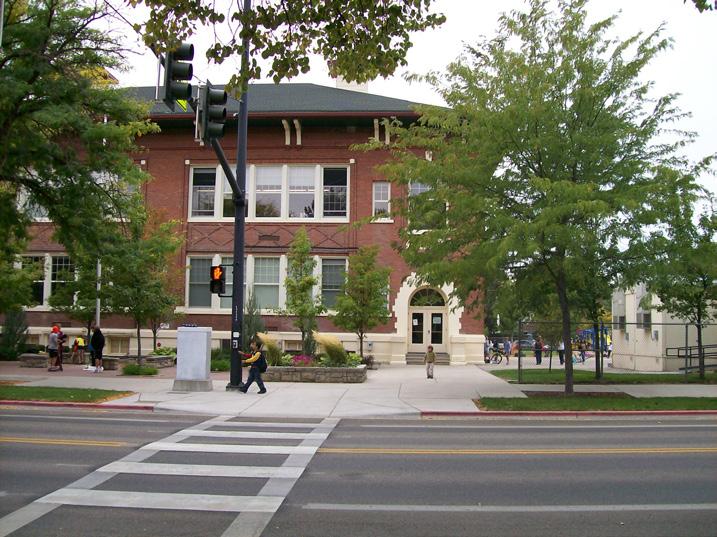
COMMUNITY STRUCTURE AND DESIGN BLUEPRINT BOISE 3-39
PUBLIC/INSTITUTIONAL LAND USE CATEGORIES:
Airport
FUTURE LAND USE MAP SYMBOL
CHARACTERISTICS This designation is intended to accommodate airport activity, aviation-related businesses, and the Idaho National Guard. It does not include commercial and industrial uses located around the airport.
DESIRED PATTERN
RANGE OF DENSITY/ SIZE N/A

USES Airport activity, aviation-related businesses and the Idaho National Guard.
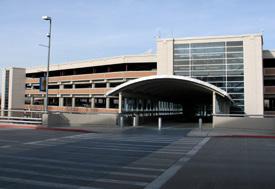
LOCATION
Applies to the Boise Airport Environs and the additional area covered by the Airport Master Plan
DESIGN PRINCIPLES Design principles for the Airport Influence Area apply.
TRANSPORTATION
Connection to the interstate, regional arterial networks, and public transit is necessary to link the Airport to major regional destinations.
COMMUNITY STRUCTURE AND DESIGN 3-40 BLUEPRINT BOISE
ZONE DISTRICTS A-1, A-2, MX-2, MX-3, MX-4, I-1, I-2 L-O, N-O, C-1, C-2, C-3, C-4, C-5, M-1, M-2, M-4, T-1

COMMUNITY STRUCTURE AND DESIGN BLUEPRINT BOISE 3-41
Figure 13: Airport Influence Areas
Airport Influence Area Design Principles
GENERAL DESIGN PRINCIPLES FOR THE AIRPORT INFLUENCE AREA (GDP- AIA)
These General Design Principles apply to all development occurring within the Airport Influence Area, as identified on the Airport Influence Area map. The principles address soundproofing and compatible uses for each zone of the Airport Influence Area. These principles should be applied in conjunction with relevant planning area-specific policies contained in Chapter 4.
Principle GDP-AIA.1: Noise-Sensitive Uses
(a) Limit new development within Airport Influence Area C to non-residential uses; residential uses are prohibited.
(b) Limit expansion of existing noise-sensitive land uses.
(c) Protect existing uses within the Federal Way and Airport heavy industrial area from encroachment by residential and other “noisesensitive” uses.
Principle GDP-AIA.2: Soundproofing and Use Restrictions
All new development and existing structures within the Airport Influence Area must comply with the following:
(a) All new residential development and new schools in Airport Influence Area A, which are affected by average sound levels in the 6065 DNL and/or aircraft traffic patterns below 1,000 feet, are required to provide a sound level reduction of 25 dB.
(b) All development within Airport Influence Area B is affected by average sound levels in the 65-70 DNL and/or aircraft traffic patterns below 1,000 feet. Residential development is not allowed within Area B. All compatible uses will be required to provide sound insulation in noise sensitive areas of a facility.
(c) All development within Airport Influence Area B-1 is affected by average sound levels in the 65-70 DNL and/or aircraft traffic patterns below 1,000 feet. New residential development will be required to provide a sound level reduction of 30 dB. For new residential development, the maximum density is three residential units per acre. No new schools are allowed. Office and commercial use are compatible. All compatible uses will be required to provide sound insulation in noise sensitive areas of a facility.
(d) All development within Airport Influence Area C is affected by average sound levels greater than 70 DNL. The approved Airport Noise Compatibility Plan identifies that existing residential uses in this area are to undergo sound insulation. Residential uses in this area will be considered non-conforming and no new residential development is allowed. Nonnoise sensitive manufacturing, industrial and commercial uses are allowed. All compatible uses are required to provide sound insulation in noise sensitive areas of a facility.
COMMUNITY STRUCTURE AND DESIGN 3-42 BLUEPRINT BOISE
Parks, Open Space, and Conservation Areas
Three types of Parks, Open Space, and Conservation Areas are identified on the Future Land Use Map: Parks and Open Space, and Slope Protection. Land use categories vary in their characteristics, size, location, and uses, as outlined on the following pages.
Additional policies regarding the location, types, and provision of parks and open space lands are addressed as part of citywide policies contained in Chapter 2: A Predictable Development Pattern.

COMMUNITY STRUCTURE AND DESIGN BLUEPRINT BOISE 3-43
PARKS, OPEN SPACE, AND CONSERVATION LAND USE CATEGORIES: Parks and Open Space

FUTURE LAND USE MAP SYMBOL

CHARACTERISTICS
The Parks and Open Space designation encompasses all parks, open space, and recreational areas within the AOCI and is limited to such uses. This designation is intended to provide for the active and passive recreational needs of the community. Parks and open space are generally provided by the city and its regional partners; however, privately operated facilities which also serve recreational needs, such as golf courses, may be included.
DESIRED PATTERN
SIZE Varies, ranging from as small as 1-3 acres to 40+ acres for regional facilities. Pocket parks or similar facilities may be smaller than one acre where necessary to serve increased densities within established neighborhood as a result of infill and redevelopment.
USES Parks, trails, community gardens and other recreational facilities. Also includes passive open space and urban hardscape parks.
LOCATION
Varies based on facility type and size. Generally, neighborhood parks should be centrally located within neighborhoods to allow for bike and pedestrian access. Larger community and regional facilities should be located along major arterials and collectors to provide access from other areas of the community.
DESIGN PRINCIPLES
TRANSPORTATION
Existing park master plans.
Parks and open space areas should be served by well-developed pedestrian facilities, bike facilities, and pathways. Regional parks in urban areas should be served by public transit services, particularly when large events occur.
ZONE DISTRICTS A-1, A-2
COMMUNITY STRUCTURE AND DESIGN 3-44 BLUEPRINT BOISE
PARKS, OPEN SPACE, AND CONSERVATION LAND USE CATEGORIES: Slope Protection
FUTURE LAND USE MAP SYMBOL
CHARACTERISTICS
The Slope Protection designation generally coincides with areas identified as open space or slope protection areas by the Foothills Policy Plan. The designation is intended to protect the scenic quality of the Foothills, along with the wildlife habitat, sensitive plant species, and the general environmental quality of the area. While very limited residential is permitted within slope protection areas, these areas are generally intended to remain undeveloped.
DESIRED PATTERN

RANGE OF DENSITY/ SIZE
USES
1 dwelling unit/40 acres.
Single-family detached dwellings.
LOCATION Within the boundaries of the Foothills Policy Plan
TRANSPORTATION
DESIGN PRINCIPLES
Well-designed trails and pathway facilities are suitable. Rural roadway typologies may be suitable if designed to limit visual intrusion and to limit dust and erosion.

Additional policies apply—see Chapter 4, Foothills Planning Area.
ZONE DISTRICTS A-2
COMMUNITY STRUCTURE AND DESIGN BLUEPRINT BOISE 3-45
The Esther Simplot Park, dedicated in 2016, is the most recent addition to the “Ribbon of Jewels.” It is an expansive 55-acre site encompassing approximately 23 acres of ponds suitable for fishing, wading and swimming. It is adjacent to the Bernadine Quinn Riverside Park, and the two are joined by bike and pedestrian trails, and a waterway. Park features include trails, docks, wetlands, boardwalks, shelters, grassy open areas, a playground, bridges and restrooms. The paths in the park total approximately one mile in length.
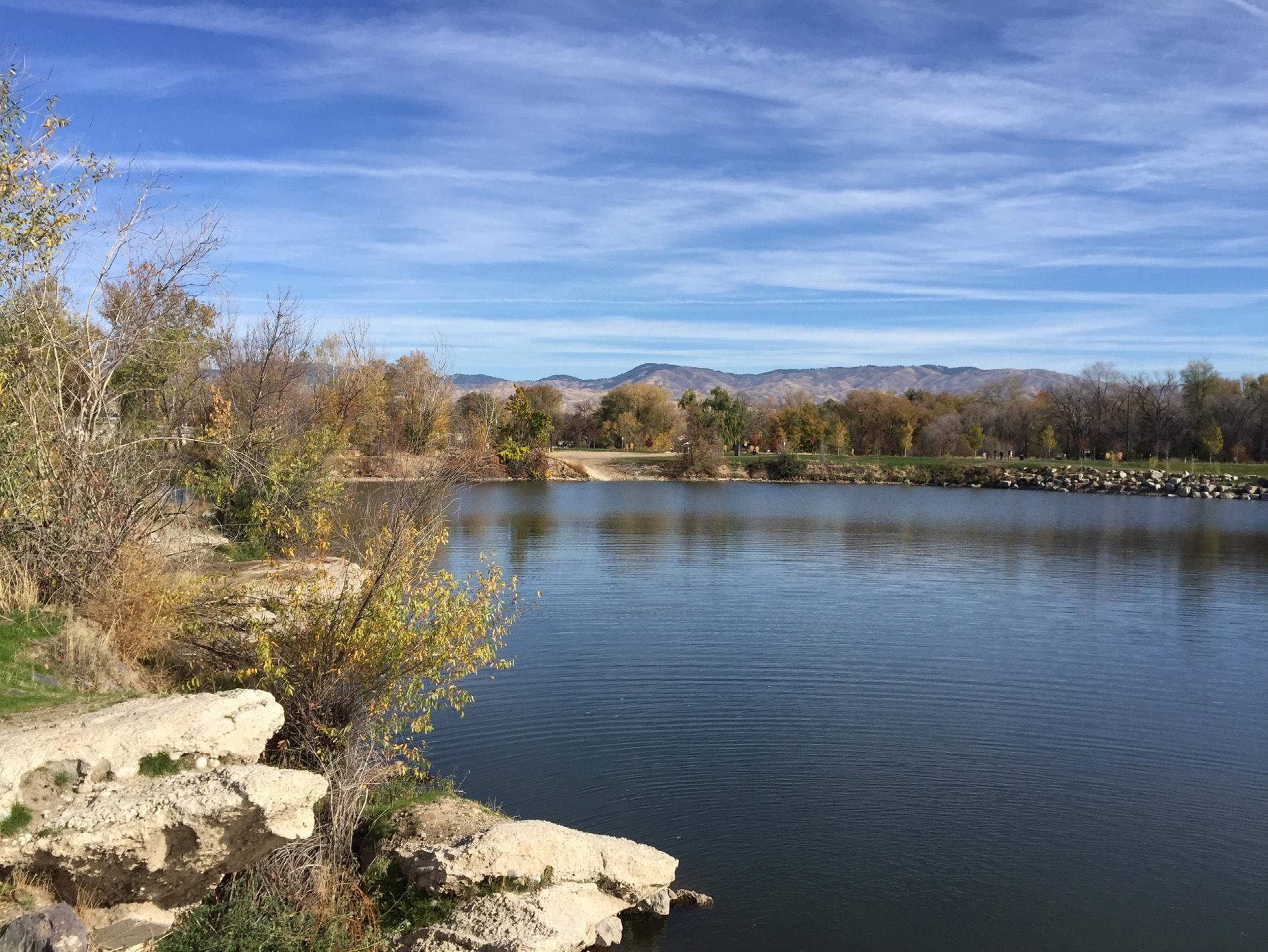
COMMUNITY STRUCTURE AND DESIGN 3-46 BLUEPRINT BOISE
Corridors
The following types of Corridors are identified on the Future Land Use Map: Transit Corridors, Major Travel Corridors, and Interstate Highways.
Transit Corridors
Three corridors have been identified as future highvolume transit routes that may be served by buses, BRT, or fixed guideway transit (e.g., commuter rail or light rail). Also included are primary bus routes that serve the community. Although the type of service to be provided along these has yet to be determined in many cases, the purpose of their identification is to encourage land use patterns along these corridors that will support existing and future transit. Major transit corridors identified include:
Rail Corridor: This freight rail corridor, also known as the “Boise Cutoff,” has been identified as an opportunity for future fixed-guideway transit to serve the Boise City and the surrounding region. Future land uses along the corridor should be supportive of this transit potential.
State Street (State Highway 44): Future plans for State Street have included widening
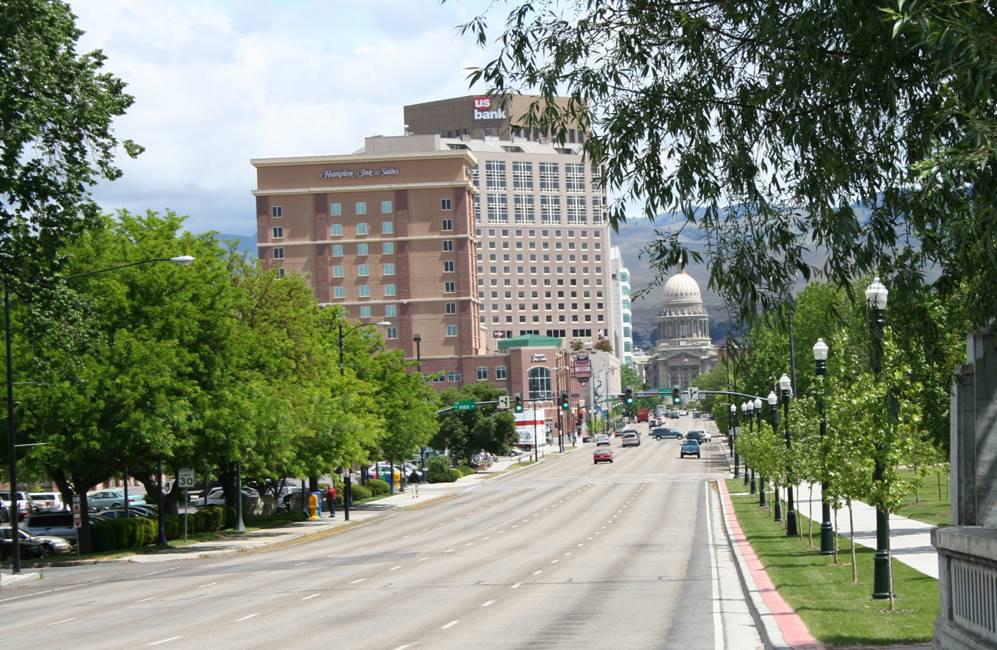
between Downtown Boise and Eagle Road to accommodate a dedicated lane for transit. BRT would be the likely mode choice for this corridor.
Chinden/Broadway: This corridor is second only to I-84 in its importance as a regional travel corridor. Future plans for the Boise portion of the corridor will focus on pedestrian crossing enhancements, streetscape improvements, and various improvements to traffic operations. The corridor also serves as a key transit linkage between Downtown Boise, Garden City, and Eagle.
Major Travel Corridors
Major travel corridors have been identified for their role in carrying traffic both within Boise and throughout the region. Together with the Interstate Highways noted below, they form a grid of north/ south and east/west connections for the community. Major corridors include: Franklin Road, Cloverdale Road, and Cole. While existing development patterns in many corridor locations are far from transitsupportive, they represent an opportunity for the
COMMUNITY STRUCTURE AND DESIGN BLUEPRINT BOISE 3-47
community to promote a more compact pattern of development over time that will accommodate transit in the future.
community to promote a more compact pattern of development over time that will accommodate transit in the future.
Interstate Highways
Interstate Highways
areas of the community. Due to the high-speed and grade or barrier-separated nature of these corridors, Corridor Design Principles are generally not intended to be applied in these locations. They are noted here to acknowledge their significance within the city and region and their relationship to the other corridors described above.
areas of the community. Due to the high-speed and grade or barrier-separated nature of these corridors, Corridor Design Principles are generally not intended to be applied in these locations. They are noted here to acknowledge their significance within the city and region and their relationship to the other corridors described above.
Boise is served by two Interstate Highways: I-84 and I-184, which provide access to Downtown and other Broadway Bridge-Old (1956-left) & New (September 2016-right) The new bridge design implements many Blueprint transportation and corridor policies, such as bike and pedestrian circulators integrated into the Greenbelt.
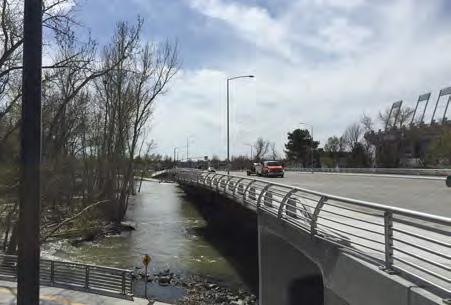

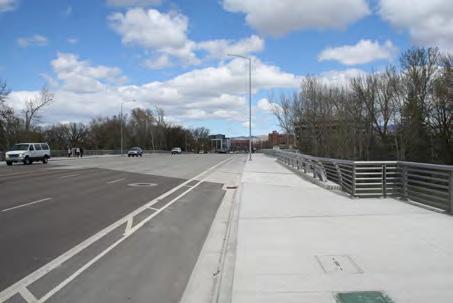

Boise is served by two Interstate Highways: I-84 and I-184, which provide access to Downtown and other

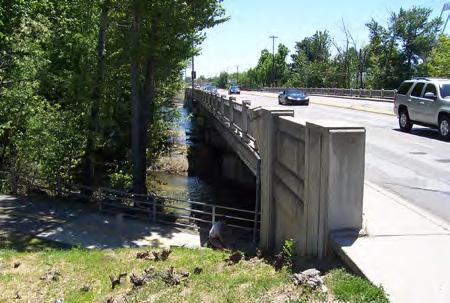
COMMUNITY STRUCTURE AND DESIGN
3-48
BLUEPRINT BOISE
COMMUNITY STRUCTURE AND DESIGN
3-48
BLUEPRINT BOISE
It is part of the Idaho State Highway System, and they were responsible for the design, construction and funding.
The bridge was expanded from four to six lanes, two bike lanes, and wide sidewalks with belvedere viewpoints.
The 1956 Broadway Bridge
The 2016 Broadway Bridge
Corridor Design Principles
GENERAL DESIGN PRINCIPLES FOR CORRIDORS (GDP- C)
These General Design Principles apply to all development occurring adjacent to corridors identified on the Future Land Use Map. The principles address a range of site planning and urban design issues intended to promote a more intense pattern of development that is compatible with adjacent neighborhoods. These principles should be applied in conjunction with relevant planning area-specific policies contained in Chapter 4.
Principle GDP-C.1: Site Planning for Pedestrians and Bicyclists

Principle GDP-C.2: Intersections and Crossings
(a) Design intersections and crossings along corridors with the accessibility and safety of multiple modes in mind, including bikes, pedestrians, and transit.
(b) Raised or textured crosswalks and other techniques should be incorporated to increase the visibility of crossings to automobiles.
Corridor development should be designed to encourage pedestrian and bicycle activity.
Plan new development along corridors to encourage pedestrian and bicycle activity and facilitate access to existing and planned transit:
Incorporate detached or wider sidewalks and outdoor gathering spaces with seating and other amenities;
Include parking and storage facilities for bicycles;
Locate surface parking behind buildings and away from street frontages or using structured parking;
Provide direct connections between buildings, parking areas, transit stops, and surrounding neighborhoods.
Textured curb cuts and crosswalks increase safety for pedestrians and bicyclists at busy intersections

Principle GDP-C.3: Building Organization
(a) Organize buildings to frame and enclose corners, pedestrian walkways, and transit stops.
(b) Concentrate highest-intensity uses within one-quarter mile of transit stops to promote increased ridership and help support services.
COMMUNITY STRUCTURE AND DESIGN BLUEPRINT BOISE 3-49
Principle GDP-C.4: Vehicular Access
Provide concentrated access points as required by applicable access management plans to reduce conflicts between pedestrians and vehicles.
Principle GDP-C.5:
Housing

Locate high-density residential along corridors, particularly in areas with existing or planned transit service and in mid-block locations where access and circulation for commercial uses would be difficult.
High-density residential development is desirable along corridors where residents have increased access to services and transit.
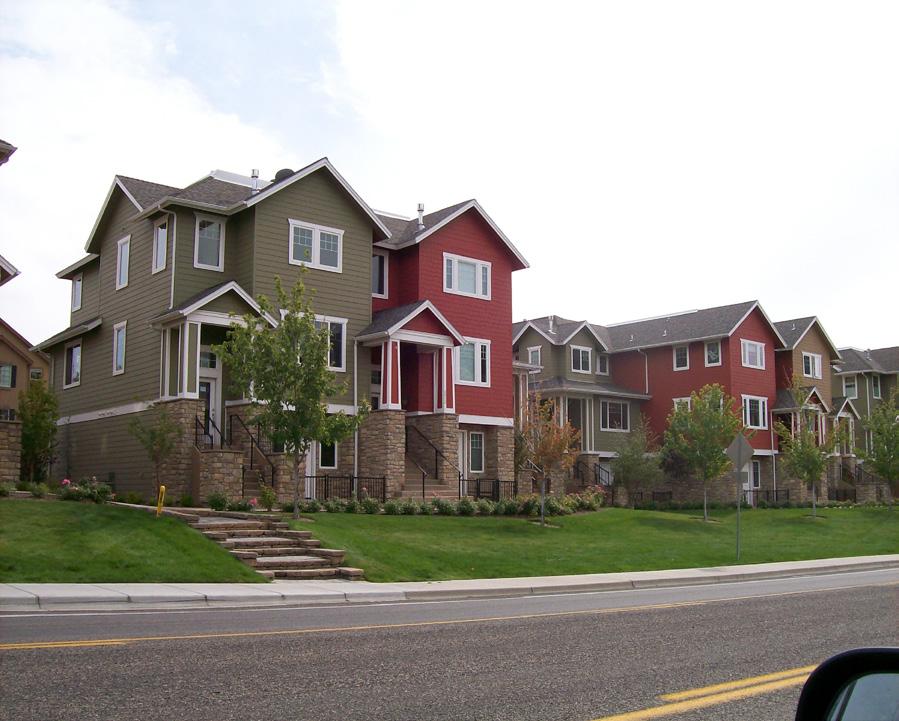
COMMUNITY STRUCTURE AND DESIGN 3-50 BLUEPRINT BOISE
Corridor buildings should frame and enclose intersection corners.
INFILL DESIGN PRINCIPLES FOR CORRIDORS (IDP-C)
These Infill Design Principles apply to all infill and redevelopment occurring adjacent to corridors identified on the Future Land Use Map. The principles are intended to provide policy guidance on a range of site planning and urban design issues aimed at ensuring that higher-density development desired along the city’s corridors is compatible with surrounding neighborhoods. These principles should be applied in conjunction with the General Design Principles for corridors above, as well as relevant planning area-specific policies contained in Chapter 4.
Principle IDP-C.1: Transitions to Adjacent Neighborhoods
Provide transitions between higher-intensity corridor development and adjacent neighborhoods as follows:
Concentrate tallest buildings along corridor frontages away from adjacent neighborhoods;
Provide gradual decreases in building height and mass so that new structures have a comparable scale as adjacent homes along the shared lot line or street frontage;
Incorporate lower-intensity housing types (e.g., townhomes, duplexes, etc.) along a shared street frontage where sufficient lot depth and/ or a frontage road exist; and
Buffer or locate parking lots, delivery, storage areas, and other noise-generating activities away from existing adjacent residential neighborhoods.
Principle IDP-C.2: Pedestrian Connections to Adjacent Neighborhoods
(a) Provide pedestrian connections between mid-block corridor developments and adjacent neighborhoods to enhance the access to transit corridors and nearby activity centers.
(b) Place an increased emphasis on this principle in locations where established block lengths are prohibitive for most pedestrians and where neighborhoods have been closed off from adjacent corridors.
Principle IDP-C.3:
Lot Consolidation
Encourage the consolidation of smaller parcels for the purposes of redevelopment to accommodate a more pedestrian and transit-oriented pattern of development over time and facilitate improved site design.
Principle
IDP-C.4:
Renovation of Existing Corridor Development
Taller buildings are located along the corridor and transition to lower heights as the development approached adjacent established neighborhoods.
(a) Support the gradual revitalization of the city’s corridors over time.
(b) Encourage the renovation of existing centers when existing development patterns are likely to remain to enhance the appearance of the corridor and attract further investment.
(c) Incorporation pad-site buildings at the street edge to break up existing surface parking and help “frame” the corridor, where opportunities exist.
(d) Use landscaping in combination with low walls to screen surface parking from the corridor.
(e) Encourage the addition of upper floors of housing or offices to existing strip centers where structurally feasible.
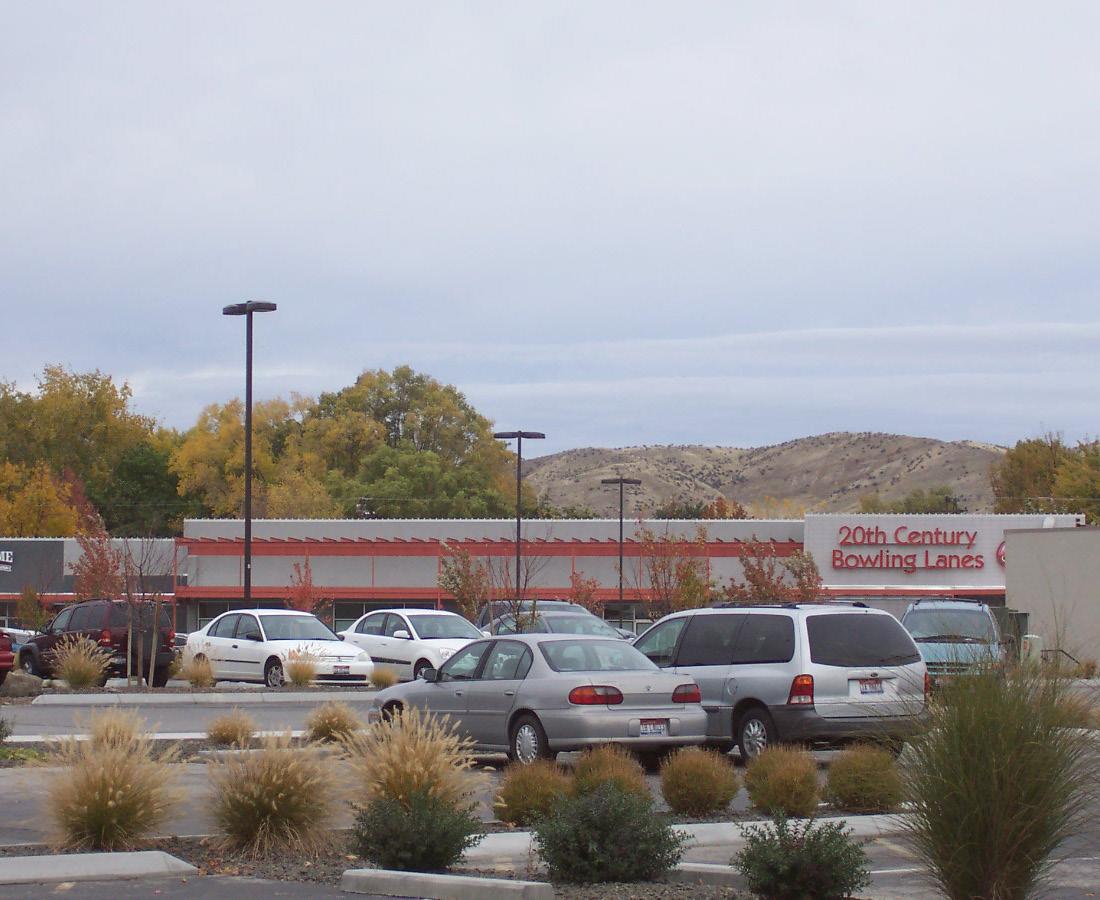
COMMUNITY STRUCTURE AND DESIGN BLUEPRINT BOISE 3-51
St. Mary’s Crossing is comprised of two office buildings located at the corner of 27th and State Street. The project is an excellent example of infill development in the State Street Corridor. Buildings are placed along the street frontages with the parking to the side and rear, promoting pedestrian access. The buildings include modulation of the façade through stepping of the wall planes, and with the mixture in materials and colors.
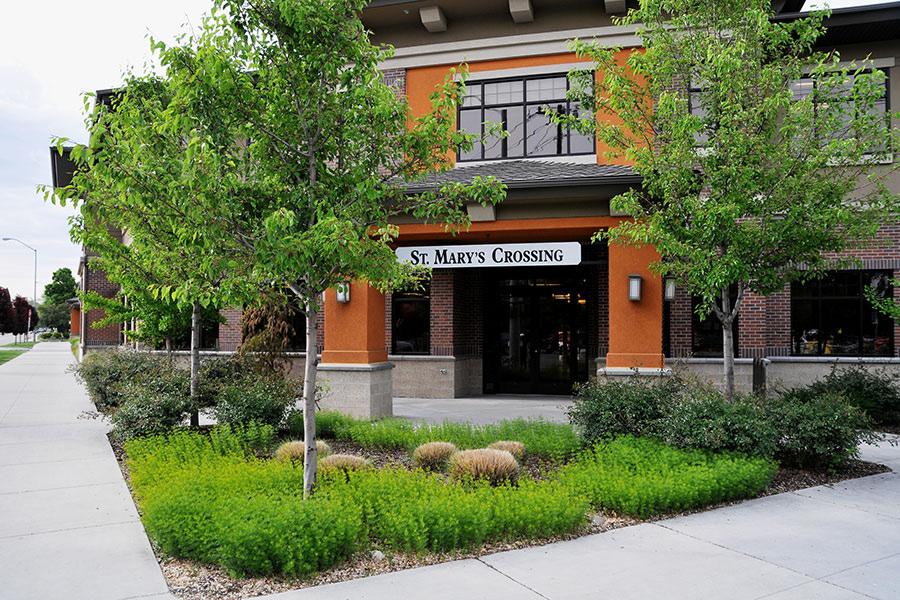
COMMUNITY STRUCTURE AND DESIGN 3-52 BLUEPRINT BOISE
Community Gateways
The purpose of the Community Gateway designation and the associated design principles is to protect and strengthen the visual character of the city’s gateways or primary entrance points. Key considerations include the streetscape characteristics, screening of parking, utility placement, and building design and orientation. The following gateways have been identified as the highest priority for commitment of public resources:
I-84 to Vista Avenue to Capitol Boulevard;
I-84 to Broadway Avenue to Warm Springs;

State Street to Highway 55;
I-184 Connector off-ramp and entrance to Franklin and Milwaukee; and,
I-184 Connector from I-84 to Capitol Boulevard.
COMMUNITY STRUCTURE AND DESIGN BLUEPRINT BOISE 3-53
Gateway Design Principles
GENERAL DESIGN PRINCIPLES FOR COMMUNITY GATEWAYS (GDP- CG)
Design principles for Community Gateways are intended to guide future public investment and ensure that development occurring with the city’s gateway areas enhances, rather than detracts from the overall character of the area. These principles should be applied in conjunction with other design principles as relevant based on the development location and types of uses proposed. Principles are intended to apply to new development, infill and redevelopment, and the rehabilitation of existing gateway development.
Principle GDP-CG.1: Streetscape Character
Principle GDP-CG.2: Site Planning/ Development Orientation
(a) Landscape development setbacks to buffer development, help preserve key view corridors, provide an inviting environment for pedestrians, and to establish a consistent character for the gateway.
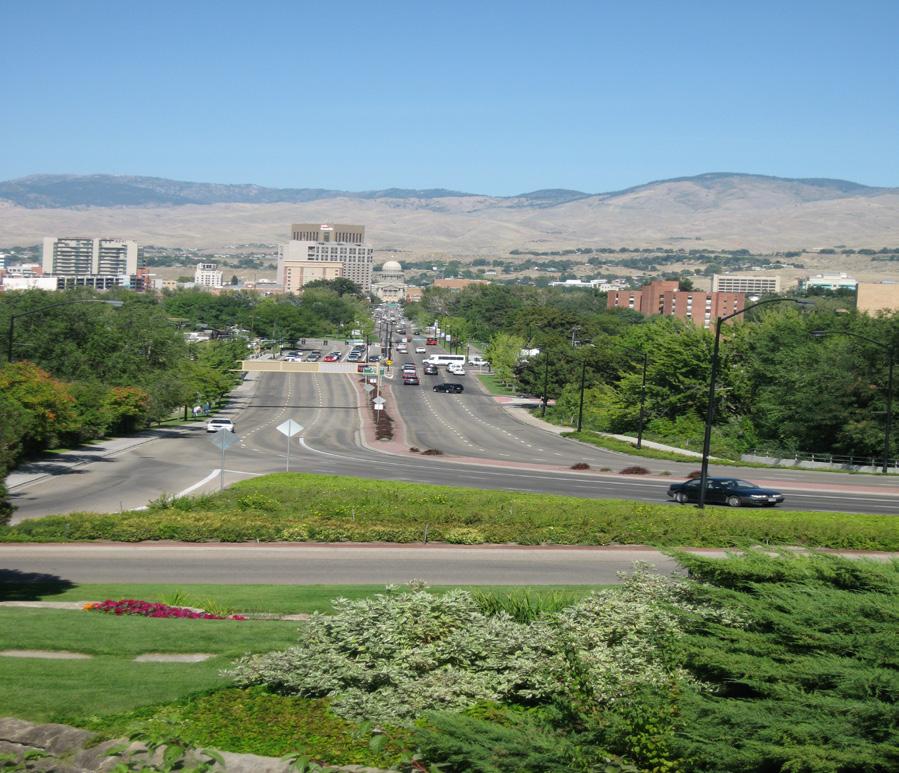
(b) Orient development towards the gateway corridor, providing a high level of architectural detailing and entrances for pedestrians.
(c) Bring buildings located at major intersections closer to the street to anchor corners and to help form a gateway into adjoining neighborhoods.
Community gateways should be defined by an enhanced streetscape character.

(a) Promote an enhanced streetscape for the city’s gateways that extends from the roadway right-of-way to private development areas on either side.
(b) Encourage the integration of characterenhancing features such as: street trees, sidewalk furniture, special paving, public art, shade structures, pedestrian connections, median landscaping and monument signage, and a range of landscape treatments as part of future development or revitalization efforts.
(c) Establish a consistent design theme and/ or landscape design character that reflects the unique qualities of each gateway.
(d) Coordinate with appropriate agencies to implement gateway treatments for the corridors identified in the transportation plan of record.
(e) Underground existing utilities as development or redevelopment occurs or other opportunities arise.
(d) Locate parking and loading areas away from the gateway corridor and screen these features using a combination of landscaping, berming, and/or decorative fencing.
Corridor development should be oriented towards the corridor with parking located behind buildings to help frame the right-of-way and create a consistent appearance.
COMMUNITY STRUCTURE AND DESIGN 3-54 BLUEPRINT BOISE
Principle GDP-CG.3: Signs
Principle GDP-CG.4: Access
(a) Establish centralized access points as development occurs to manage traffic circulation and protect the character of the city’s gateways.
(b) Pursue joint access agreements or alternative access plans at time of development entitlement for parcels with gateway street frontage.
Visual clutter resulting from pole signs and billboards in community gateways should be transitioned to monument signs over time.
(a) Limit development signage in gateway areas to low-profile monument signs designed as part of a larger development scheme.
(b) Use consolidated signage for larger developments to minimize visual clutter.
(c) Prohibit billboards along freeway frontages and scenic corridors (i.e., Hill Road, Bogus Basin Road, Warm Springs Avenue, and, Highway 21).
(d) Establish a consistent and well-designed program of public informational signage to reinforce the character of Boise’s gateways.

COMMUNITY STRUCTURE AND DESIGN BLUEPRINT BOISE 3-55
Special Districts and Master Plans
SPECIAL DISTRICTS AND MASTER PLANS
Planned Community
FUTURE LAND USE MAP
SYMBOL
DESIGN PRINCIPLES
Area-specific policies apply in addition to design principles for neighborhoods, activity centers, and commercial/employment as applicable. See Chapter 4, Southeast Planning Area and Ten Mile Creek Planning Area.
CHARACTERISTICS Applies to the Ten Mile Creek Planning Area, a largely undeveloped area south of the current Boise AOCI. The area is generally suited for urban development and has been considered by Boise City for inclusion in a future AOCI expansion. Also applies to the largely undeveloped East Columbia area in the Southeast Planning area.
LOCATION Ten Mile Creek Planning Area and East Columbia area.
BSU Master Plan
FUTURE LAND USE MAP
SYMBOL


CHARACTERISTICS The BSU Master Plan ensures future growth will be consistent with the needs of the surrounding neighborhood and the future land use policies of the city. Uses in the BSU expansion area are anticipated to include multi-story buildings with an ultimate capacity of 500,000 to one million square feet over a 10-block area. Uses could include university-related private sector research facilities and business incubators, as well as traditional academic uses. The plan addresses the desired location of BSU growth over time, as well as issues of campus appearance, parking, student housing, and land use mix.
LOCATION Within the boundaries of the Downtown Planning Area.
COMMUNITY STRUCTURE AND DESIGN 3-56 BLUEPRINT BOISE
Chapter 4: Planning Area Policies
Figure 14: Boise City Planning Areas

Planning Area Boundaries
Boise City’s AOCI is divided into eleven planning areas, each of which has distinct characteristics. Neighborhood or subarea plans have been developed in many of the planning areas to provide localized guidance within the overall context of the city Neighborhood Association contact information is available on the city’s website using the following link: https://www.cityofboise.org/programs/energize/neighborhood-associations/
Although distinct in their character and specific challenges they face, each of the city’s planning areas must be consistent with the overarching themes and guiding principles established in Chapter 2 of this plan.
PLANNING AREA POLICIES l INTRODUCTION BLUEPRINT BOISE 4-1
Each of the planning areas is listed below:
Airport Planning Area
Barber Valley Planning Area
Central Bench Planning Area
Downtown Planning Area
Foothills Planning Area
North /East Ends Planning Area
Northwest Planning Area
Southeast Planning Area
Southwest Planning Area
Ten Mile Creek Planning Area
West Bench Planning Area
Planning Area Policies
This chapter is organized by planning area, in alphabetical order, and contains Future Land Use maps and detailed goals and policies for each area. Specifically, these planning area level goals and policies are intended to:
Serve as a resource for planning area residents and neighborhood associations;
Reinforce the citywide policies contained in the other chapters of this Comprehensive Plan;
Provide more detailed policy guidance on issues and opportunities specific to each planning area; and
Serve as a foundation for future neighborhood planning efforts.
Goals and policies for each planning areas are organized under the following topic headings, as applicable:
Land Use and General Development
Neighborhood Protection
Transportation, Infrastructure, and Services
Recreation and Open Space Preservation
Environmental Protection and Open Space Conservation
Scenic and Aesthetic Concerns
Areas of Change and Stability
As part of specific goals and policies for each planning area, some sections of this chapter contain references to potential Areas of Change and Areas of Stability.
City Wide Context
The following city wide demographics provide a context for the individual planning areas to each other and to the city as a whole. Tables 6 through 9 provide a summary comparison of all of the planning areas and citywide; more specific information is contained in each planning area section. The following are 2009 projections for the City of Boise. The COMPASS Community Choice Growth Projections, August 2007 are adopted by reference.
Population
Population: 244,216 people.
Median Age: 34.7 years.
Housing
Total Households: 99,229 households. Household Composition: 26.9 percent under the age of 20.
Median Home Value: $196,266.
Tenancy: Homeowners represent 61.6 percent of all households in Boise.
Income
Median Household Income: $60,127.
Employment
Total Jobs: 137,548 jobs.
Total Workforce: 130,798 workers. Employers: Boise’s two largest employers are Micron Technology (11,000) and Hewlett-Packard Co. (4,000).
PLANNING AREA POLICIES l INTRODUCTION 4-2 BLUEPRINT BOISE
TABLE 6: 2009 POPULATION CHARACTERISTICS
TABLE 7: 2009 HOUSEHOLD CHARACTERISTICS
l INTRODUCTION BLUEPRINT BOISE 4-3
PLANNING AREA POLICIES
POPULATION MEDIAN AGE 2009 POP. PERCENT OF BOISE 2009 MED. AGE PERCENT OF BOISE BOISE 244,216 100% 34.7 100% PLANNING AREA AIRPORT 1,291 < 1% 37.9 109% BARBER VALLEY 1,386 < 1% 44.4 128% CENTRAL BENCH 42,634 17% 34 98% DOWNTOWN 6,121 3% 28.1 81% FOOTHILLS 10,229 4% 44 127% NORTHEAST 26,798 11% 35.7 103% NORTHWEST 16,247 7% 35.7 103% SOUTHEAST 34,485 14% 32.4 93% SOUTHWEST 33,026 14% 36.5 105% TEN MILE 36 < 1% N/A 0% WEST BENCH 71,962 29% 34.6 100% Source: ESRI Business Analyst Report for Boise and its planning areas, 2009.
HOUSEHOLDS RENTAL TENANCY HOME VALUE 2009 H.H. PERCENT OF BOISE 2009 TENANCY PERCENT OF BOISE 2009 MED. HOME VALUE PERCENT OF BOISE BOISE 99,229 100% 61.6% 100% $196,266 100% PLANNING AREA AIRPORT 502 1% 69.5 113% $193,382 99% BARBER VALLEY 550 1% 84 136% $216,964 111% CENTRAL BENCH 17,817 18% 42.7 69% $154,570 79% DOWNTOWN 3,109 3% 14.3 23% $187,500 96% FOOTHILLS 4,218 4% 72.8 118% $336,173 171% NORTHEAST 12,792 13% 50.9 83% $198,905 101% NORTHWEST 6,602 7% 71.4 116% $192,512 98% SOUTHEAST 14,716 15% 60.2 98% $203,217 104% SOUTHWEST 11,528 12% 85.6 139% $212,395 108% TEN MILE 14 0% N/A 0% N/A 0% WEST BENCH 27,332 28% 71.8 117% $195,905 100% Source: ESRI Business Analyst Report for Boise and its planning areas, 2009.
PLANNING AREA POLICIES l INTRODUCTION
4-4 BLUEPRINT BOISE
JOBS WORKFORCE 2009 JOBS PERCENT OF BOISE 2009 WORKERS PERCENT OF BOISE BOISE 37,137 100% 37,146 100% PLANNING AREA: AIRPORT 11,248 8% 0 0% BARBER VALLEY N/A N/A 1,300 1% CENTRAL BENCH 19,257 14% 6,315 5% DOWNTOWN 30,260 22% 17,003 13% FOOTHILLS N/A 0% N/A 0% NORTHEAST 13,299 10% 15,710 12% NORTHWEST 3,306 2% 8,763 7% SOUTHEAST 19,256 14% 20,666 16% SOUTHWEST 11,369 8% 18,311 14% TEN MILE N/A 0% N/A 0% WEST BENCH 37,137 27% 37,146 28%
ESRI Business Analyst Report for Boise and its planning areas, 2009.
TABLE 8: 2009 JOB AND WORKFORCE CHARACTERISTICS
Source:
HOUSEHOLD INCOME 2009 MED. H.H. INCOME PERCENT OF BOISE BOISE $60,127 100% PLANNING AREA: AIRPORT $63,777 106% BARBER VALLEY $70,605 117% CENTRAL BENCH $47,038 78% DOWNTOWN $26,680 44% FOOTHILLS $90,486 150% NORTHEAST $49,372 82% NORTHWEST $66,607 111% SOUTHEAST $62,386 104% SOUTHWEST $75,223 125% TEN MILE N/A 0% WEST BENCH $63,822 106%
TABLE 9: 2009 HOUSEHOLD INCOME CHARACTERISTICS
ESRI Business Analyst Report for Boise and its planning areas, 2009.
Source:
PLANNING AREAS - CITY WIDE PLANS
Related Planning Documents
There are several plans and studies related to City-wide themes and policies. These plans, along with Blueprint Boise, will help guide future development in the City.
Ada County Parks and Open Space Master Plan (2007)
The Ada County Parks and Open Space Master Plan establishes goals and policies necessary to ensure that adequate resources will be available to meet the current and future needs for parks and open space facilities and services in Ada County. The Ada County Parks Plan complements existing City plans and policies and furthers the City’s partnership with Ada County to maintain and secure open space.
Ada County Highway District Master Street Map (2016)
The ACHD Master Street Map was adopted in 2010 and first amended in 2013. In 2016, the ACHD again amended the Master Street Map and adopted the following amendments affecting the City of Boise: added a layer of local streets to the map, removed roundabouts no longer feasible, made adjustments requested by partner agencies, and made changes to the collector roadway system that have occurred through approval on development applications, and corrected minor errors.
Ada County Highway District Roadways to Bikeways Plan (2018)
The Roadways to Bikeways Plan includes eight (8) new neighborhood-level bicycle and pedestrian plans, planning and engineering practices, and innovative design treatments for pathways, sidewalks and bike facilities.
Boise’s Energy Future (2019)
Boise’s Energy Future is a community-wide plan for using energy wisely and actively managing where the energy comes from to navigate toward increased use of clean, renewable energy by 2035. The Energy Plan moves the City and residents toward long-range goals of increased sustainability and decreased reliance on fossil fuels.
Boise Fire Department Master Siting Plan (2019)
The 2019 Fire Master Siting Plan provides a map of potential sites for expansion of City fire stations to meet the needs of the community as growth occurs.
Boise Parks and Recreation Department Stewardship Plan for the Riparian Corridor (2002)
The Riparian Corridor Stewardship Plan provides a base inventory of vegetative cover type habitats and recommends maintenance and restoration measures to facilitate management in the Boise River riparian zone. The study area includes Boise Parks and Recreation Department’s greenbelt and 70-foot setback from the 6,500 cubic feet per second highwater line in the Boise River. The Corridor Stewardship Plan provides data and recommendations to assist in implementation of the Boise River Resources Management and Master Plan (2014).
Boise River Trails Plan (2009)
The Boise River Trails Plan articulates the vision for a two-county, non-motorized system of trails along the Boise River. The Plan was adopted in 2009 by: Ada County, Canyon County, and Cities of Boise, Caldwell, Eagle, Garden City, Meridian, Middleton, Notus, Parma, and Star.
Communities in Motion 2040 2.0 (2019)
Communities in Motion (CIM) 2040 2.0 is the current Long-Range Transportation Plan for Ada and Canyon Counties. CIM forecasts how the region is expected to grow, anticipates the transportation needs to accommodate that growth, then prioritizes projects to meet those needs. The regional long-range transportation plan is updated every four years.
PLANNING AREA POLICIES l INTRODUCTION BLUEPRINT BOISE 4-5
PLANNING AREAS - CITY WIDE PLANS
Related Planning Documents (Continued)
Regional Rails with Trails Feasibility and Probable Cost Study (2019)
The Rails with Trails Feasibility and Probable Cost Study analyzed a trail alignment along the Union Pacific Railroad (UPRR) in the Treasure Valley, connecting the Cities of Nampa, Meridian and Boise. The Study is a high-level look at the most feasible alignment to create a backbone trail that local trails can tie to and branch off from the rail corridor and is intended to be the first step in the planning process for a trail adjacent, parallel to and/or connected to the UPRR corridor.
Valley Connect 2.0 (2018)
ValleyConnect 2.0 is Valley Regional Transit’s current six-year capital investment and service plan. ValleyConnect 2.0 establishes network design principles, establishes performance metrics, and establishes the themes for prioritizing projects.
PLANNING AREA POLICIES l INTRODUCTION 4-6 BLUEPRINT BOISE
Airport Planning Area
LOCATION AND CONTEXT
The Airport Planning Area (“Airport area”) is a key part of Boise’s economy and transportation network; it features a multi-purpose airport, rail lines, and interstate highway access. The Union Pacific Rail lines are located in the southeast and northeast corner of the Airport area near Interstate I-84. Land uses within the Airport area are primarily transportation-related or industrial in nature. Only a very small portion of Boise households live in the Airport area; however, a substantial portion of the city’s workforce is employed in the area.
The Boise Airport is a regional airport serving southwest Idaho, eastern Oregon, and northern Nevada, with commercial, general aviation, cargo, and military uses. It is served by two existing runways and a third runway currently used by the Idaho Air National Guard. The third runway is slated in the Airport Master Plan for conversion to commercial use by 2015. Gowen Field, located on the south side of the airport terminal is home to the Idaho Air National Guard and the Idaho Army National Guard. In addition to the military, another major federal user of the Boise Airport is the National Interagency Fire Center.
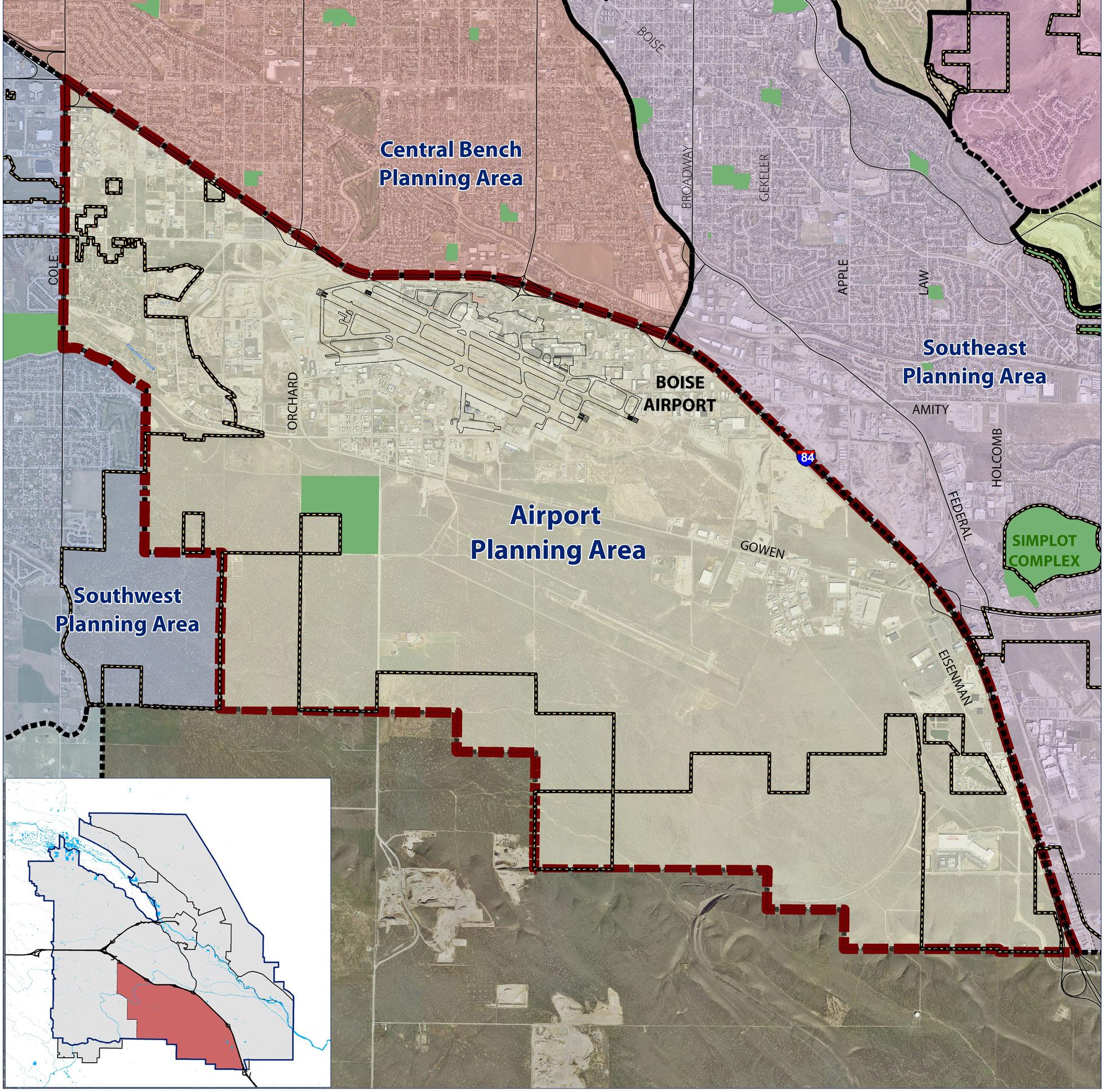
PLANNING AREA POLICIES l AIRPORT BLUEPRINT BOISE AP-1
AIRPORT l PLANNING AREA POLICIES
Location and Context (Continued)
The Boise Airport is a major economic driver for Boise and the region. Among the most important planning issues in Airport area is ensuring that future development is compatible with airport operations and that the airport has room to expand to meet future demand. Noise sensitivity, location, height, and the potential safety impacts associated with uses that involve the gathering of large groups of people are all important factors to consider when evaluating future development opportunities in the Airport area.
Demographic Profile
Population
Population: In 2010, the residential population of the Airport area was 901.
TRENDS AND KEY ISSUES
Growth Trends
The Boise Airport is expected to expand in area as well as in the number of jobs.
Over 1.6 million square feet of new industrial, office, and commercial space was added in the Airport area from 2000 to 2006—just over 13 percent of the total square footage added in Boise as a whole.
Employment
Airport area jobs are projected to more than double by 2025, increasing from 11,248 in 2007 to 24,258 in 2025.
Development Constraints
Future development potential in the Airport area is constrained by the Airport Influence Area Overlay District, which limit uses to those that are compatible with the safety concerns and noise created by air traffic.
Utilities
The Chevron pipeline crosses the Airport area. An associated fuel distribution and storage facility is located northwest of Gowen Road and Production Avenue.
Median Age: Airport area residents are slightly older (37.9) than Boise residents.
Housing
Total Households: In 2010, the Airport area was home to 398 households. This accounts for less than one percent of Boise households.
Median Home Value: Median home value of $193,382 in the Airport area is slightly lower than in Boise as a whole.
Tenancy: Most Airport area residents own their home (69.5 percent). Renters represent just 20.4 percent of Airport area households, while they represent 32.2 percent of Boise households.
Income
Median Household Income: In 2009, the median household income for Airport area residents was $63,777, slightly higher than for Boise as a whole.
Employment
The Airport area functions as a major employment center for Boise and the region. The area is home to about 7.4 percent of all Boise jobs. Jobs are projected to more than double by 2025, increasing from 11,248 in 2007 to 24,258 in 2025.
Land Use Characteristics
Existing Land Use
The Airport area contains 3,618 acres, or 5.1 percent of Boise’s land area as a whole.
Over a third, 32.9 percent or 1,192 acres, of the land in the Airport area is controlled by the Boise Airport.
There are 355 vacant acres in the Airport area.
Other major land uses in the Airport area are agricultural and grazing uses, (1,358 acres), public and semi-public uses (409 acres), industrial uses (173 acres), and commercial uses (91 acres). These uses include the Idaho Humane Society, the Valley Ride Bus Barn and Boise City Urban Forestry.
The Airport area has just 41 acres in residential use, all of which is in single-family residential uses.

BLUEPRINT
AP-2
BOISE
Parks and Recreation
There are no outdoor park properties in the Airport area, and one indoor recreation facility: Idaho Ice World. The facility is located off Interstate-84 and contains two regulation-sized ice rinks. The city offers organized recreation programs and public skate sessions at this facility.
Transportation
The Boise Airport serves as a major regional transportation hub for passenger air travel, air taxi, and air cargo and connects travelers to other ground transportation options including rental cars, taxis, hotel shuttles, and private bus service to regional recreation destinations.
Interstate-84 provides primary access to the Airport area; therefore, construction projects and delays on the interstate affect access to the airport. In addition, a railroad spur and docking area are located to the southeast of the airport terminal. There is currently one bus stop located at the airport and it is served by three different routes from the downtown transfer location.
COMPASS Community Choice Growth Projections, August 2007.
2010 Census Data for population an d households.
COMPASS Development Monitoring Reports (2000-2007).
ESRI Business Analyst Report, Airport Planning Area (2009).
TRENDS AND KEY ISSUES
Transportation
Most workers in the Airport area live elsewhere in the community. The average commute time for workers in 2000 was 19.3 minutes.
Three ValleyRide public bus routes include a stop at the Boise Airport; however, industrial employment areas in the Airport area are not served by public transit.
Boise Airport Expansion
Boise’s Airport Terminal Building was expanded in 2003, increasing passenger service capacity.
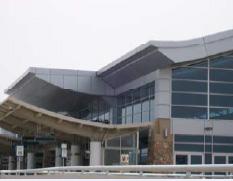
A third parallel runway was constructed south of Gowen Road in 1999. Currently, it is used exclusively by the military; however, in 2011, it will be available for public use. In addition, Boise’s Airport Terminal Building was expanded in 2003, increasing passenger service capacity.
An update to the Airport Master Plan, the 2009 Master Plan Update for Boise Airport was published in the spring of 2009. It will guide runway extensions and the airport’s ability to meet increases the number of passengers served.
BLUEPRINT BOISE AP-3 PLANNING AREA POLICIES l AIRPORT
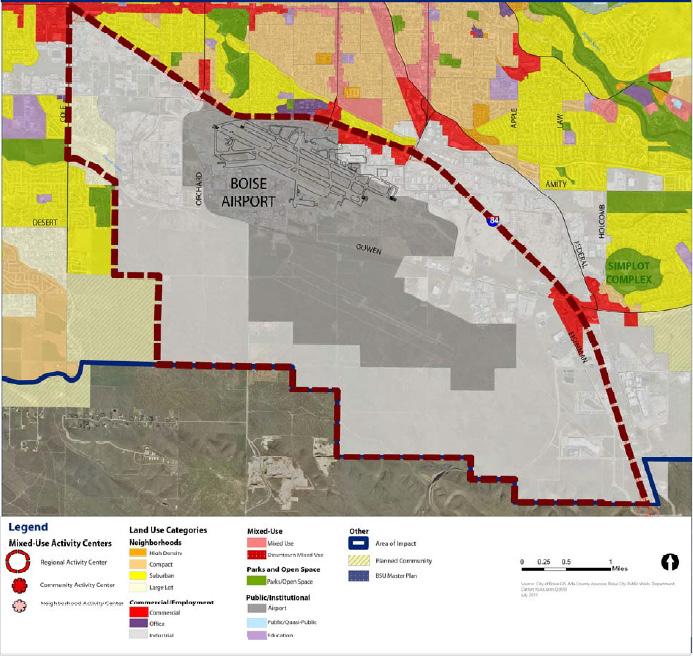
AP-4 BLUEPRINT BOISE
AIRPORT l PLANNING AREA POLICIES
Airport Planning Area: Future Land Use Map
AIRPORT POLICIES
Centers, Corridors, and Neighborhoods (AP-CCN)
Policies for this section reinforce the role of the Airport area as one of the city’s major employment centers and promote development that is compatible with and compliments airport operations.
Goal AP-CCN 1: Promote compatible industrial and airport-related development.
AP-CCN 1.1: NOISE STANDARDS
Ensure all development within the Airport Influence Area complies with noise standards for development as outlined in Chapter 3 of this Comprehensive Plan.
AP-CCN 1.2: COMPATIBLE DEVELOPMENT
(a) Accommodate a range of manufacturing and open-storage uses in industrial areas east, west, and south of the Boise Airport.
(b) Encourage industrial and airport-related development south of the third runway in conjunction with the extension of Lake Hazel Road and Orchard Street and the construction of a secondary street network.
AP-CCN 1.3: INCOMPATIBLE DEVELOPMENT
Avoid encroachment from non-industrial uses, such as residential, to protect Boise Airport operations and minimize future conflicts.
AP-CCN 1.4: ACCESSORY RETAIL SERVICES
Limit commercial uses in areas designated for industrial to accessory retail services intended to serve employees within the same building and/or the immediate area.
AP-CCN 1.5: FUEL FARM
(a) Protect existing pipeline, fuel storage, and terminal facilities within the Airport area.
(b) Accommodate additional fuel storage and terminal facilities outside of the runway protection zone.
AP-CCN 1.6: LOW-INTENSITY RECREATIONAL USES
Allow for low-intensity recreational uses, such as golf courses with no water hazards, on industriallydesignated lands south of the Boise Airport.
AP-CCN 1.7: RESIDENTIAL IN AIRPORT INFLUENCE AREA B AND C
Allow new subdivisions in accordance with base zone standards, but prohibit higher density rezones, conditional use permits for higher density, and accessory dwelling units. This policy applies to parcels within Airport Influence Area B and C that have base zones that allow residential development and that are designated as residential on the Future Land Use Map. Where residential development is allowed in accordance with the base zone standards, the sound level reduction and sound proofing requirements are the same as required for residential uses that are allowed in the B-1 zone.
Goal AP-CCN 2: Promote regional retail uses adjacent to the airport and I-84.
AP-CCN 2.1: REGIONAL RETAIL
Support a range of regional retail services associated with air and interstate travel, such as hotels and motels, restaurants, parcel delivery services, car rentals and related uses between the Vista and Broadway interchanges.
PLANNING AREA POLICIES l AIRPORT BLUEPRINT BOISE AP-5
AIRPORT POLICIES
Connectivity (AP-C)
Policies for connectivity focus on identifying development opportunities compatible with a regional transportation hub and ensuring there are reliable transit options for people traveling to the Airport area.
Goal AP-C 1: Ensure that the Airport area has a high degree of accessibility from all modes of transportation.
AP-C 1.1: LAKE HAZEL ROAD/GOWEN RELOCATION
(a) The Lake Hazel/Gowen Relocation Alignment Study Report is adopted by reference.
(b) Support construction of the new Lake Hazel Road and a new secondary roadway network, and access management policies, consistent with the study’s recommendations.
AP-C 1.2: ORCHARD STREET ALIGNMENT/ EXTENSION
Support the construction of a new alignment of Orchard Street, beginning south of the New York Canal, to connect to Lake Hazel Road and the inclusion of pedestrian and bicycle facilities in the Orchard Street Extension.
AP-C 1.3: TRANSIT
Stimulate alternative forms of transit to and from the airport and encourage transit ridership at the Boise Airport.
AP-C 1.4: RAIL CORRIDOR
Use the city-owned rail corridor for existing freight needs and plan for its use as future commuter rail, utilizing the city-owned railroad spur and loading dock located east of the Boise Airport terminal.
AP-C 1.5: NATIONAL GUARD TANK ROUTE
Protect the alignment of a National Guard tank route between the Boise Airport and National Guard training areas.
AP-C 1.6: I-84 EXPANSION/IMPROVEMENTS
(a) Support the expansion of Interstate-84 along the boundary of the Airport area in order to enhance mobility throughout the Treasure Valley.
(b) Study the viability of a new interchange or underpass of I-84 at Amity Road.
l PLANNING AREA POLICIES AP-6 BLUEPRINT BOISE
AIRPORT
AIRPORT POLICIES
Public Services/Facilities (AP-PSF)
Policies for this section focus on the expansion of existing public services/facilities to meet future demand and on special design requirements necessary to maintain safe operations at the Boise Airport.
Goal AP-PSF 1: Accommodate expansion of airport operations over time.
AP-PSF 1.1: AIRPORT MASTER PLAN
Support the implementation of the Airport Master Plan as adopted by reference in Chapter 2 of this Comprehensive Plan.
Goal AP-PSF 2: Support safe airport operations.
AP-PSF 2.1: LANDSCAPE REGULATIONS
Review landscape regulations to ensure the requirements do not attract birds that would interfere with flight operations.
AP-PSF 2.3: STORM WATER FACILITIES
Plan storm water facilities to drain quickly to prevent attracting birds/waterfowl.
AP-PSF 2.4: SECURITY REQUIREMENTS
Recognize the need for special security requirements around airport-related uses.
Goal AP-PSF 3: Accommodate expansion of the Idaho National Guard operations over time.
AP-PSF 3.1: IDAHO NATIONAL GUARD OPERATIONS
Ensure that incompatible land use is minimized in the vicinity of Gowen Field in order to safeguard mission training requirements and military training areas.
PLANNING AREA POLICIES l AIRPORT BLUEPRINT BOISE AP-7
AIRPORT l PLANNING AREA POLICIES
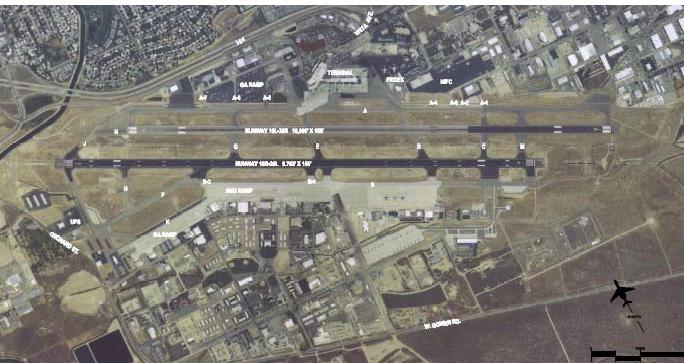
AIRPORT POLICIES
Neighborhood Character(AP-NC)
Policies for this section focus on identifying potential opportunities for public art and design features, as well as areas for recreation and open space.
Goal AP-NC 1: Recognize the Boise Airport as a major gateway to Boise and the State of Idaho.
AP-NC 1.1: COMMUNITY GATEWAYS
(a) Support the installation of landscaping and art installation at the Vista interchange to recognize its importance as a major gateway to Boise City.
(b) Ensure development along the I-84 Corridor is consistent with the General Design Principles for Community Gateways as contained in Chapter 3.
AP-NC 1.2: CITY INVESTMENTS
Ensure city investments in public infrastructure on Boise Airport property are well-designed and attractive to create a favorable impression of Boise by visitors.
AP-NC 1.3: CULTURAL AMENITIES
Accommodate museums and other similar uses that are compatible with airport operations and that support aviation interests and education.
AP-NC 1.4: DESIGN REVIEW
Review applicability of design review to Boise Airport facilities.
AP-8 BLUEPRINT BOISE
AIRPORT POLICIES
Related Planning Documents
Three supplemental plans apply to the Airport area. These master plans will help guide future development in the Airport area.
Boise Airport Master Plan (2019 Update)
The Airport Master Plan recommends a long-term development plan involving all functional areas of the Airport, including runways and taxiways, passenger terminal, general aviation, support facilities, and ground access. A primary area of focus in this Master Plan recommends solutions to airfield issues at the Airport to include the removal and/or relocation of various taxiways, as well as threshold relocation and extension of Runway 10R-28L, along with associated lighting and instrumentation. The Plan identifies future requirements and recommended locations for passenger terminal facilities, as well as for future public parking and associated ground access facilities. The provision of facilities to support general aviation operations and tenants at the Airport is also included in the plan with locations for future hangar facilities identified. The Master Plan also expands upon current planning efforts on the southeast section of the Airport regarding the implementation of a consolidated cargo facility and an additional airline maintenance facility.
Boise Airport Updated Noise Exposure Maps and Noise Compatibility Program (2015)
The 2015 Airport Noise Exposure Maps and Noise Compatibility Program prescribes specific standards for measuring aircraft noise, estimating cumulative aircraft noise exposure using computer models, describing aircraft noise exposure (including instantaneous, single event and cumulative levels), coordinating Noise Compatibility Program (NCP) development with local land use officials and other interested parties, documenting the analytical process and development of the compatibility program, and outlines local and federal land use guidelines, as well as existing and future land uses, amongst other requirements.
Gateway East Urban Renewal Plan (2018)
The Gateway East Urban Renewal Plan provides a capital improvement program and funding plan for a portion of the eastern section of the Airport Planning Area. The Plan includes a list of public improvements and an Economic Feasibility Study which projects when funds from Tax Increment Financing within the district will be available to make those improvements. The Gateway East Plan implements Blueprint Boise and furthers the City’s responsibility to plan for orderly growth, support economic stability and future development, and protect the Airport Influence Area.
PLANNING AREA POLICIES l AIRPORT BLUEPRINT BOISE AP-9

AP-10 BLUEPRINT BOISE
AIRPORT l PLANNING AREA POLICIES
Barber Valley Planning Area
Location and Context
The Barber Valley Planning Area (“Barber Valley”) encompasses 1,705 acres southeast of Downtown. The Barber Valley is home to two planned communities, Harris Ranch and Barber Valley, that at buildout will include an additional 3,300 dwelling units. The Barber Valley is a gateway to the Foothills and is the eastern gateway into the City of Boise. The area has a rich history and was formerly home to the town of Barberton(shortened to Barber in 1909 by the post office) a company mill town developed in conjunction with the Barber Lumber Company. With 650 residents, Barber was the second largest city in
Ada County; however, in 1935, the Barber mill was shut down and the town was torn down in 1935 and 1936 and many of the homes were moved to Boise. The Barber Valley is also home to a diverse array of wildlife including mule deer, elk, American pronghorn, migratory birds, upland game birds and the bald eagle. Lower elevation portions of the foothills are designated as big game winter range, are primarily in the ownership of the Idaho Department of Fish and Game, and host the largest wintering deer herd in the state of Idaho. The Boise River Wildlife Management Area is also located in the Barber Valley.
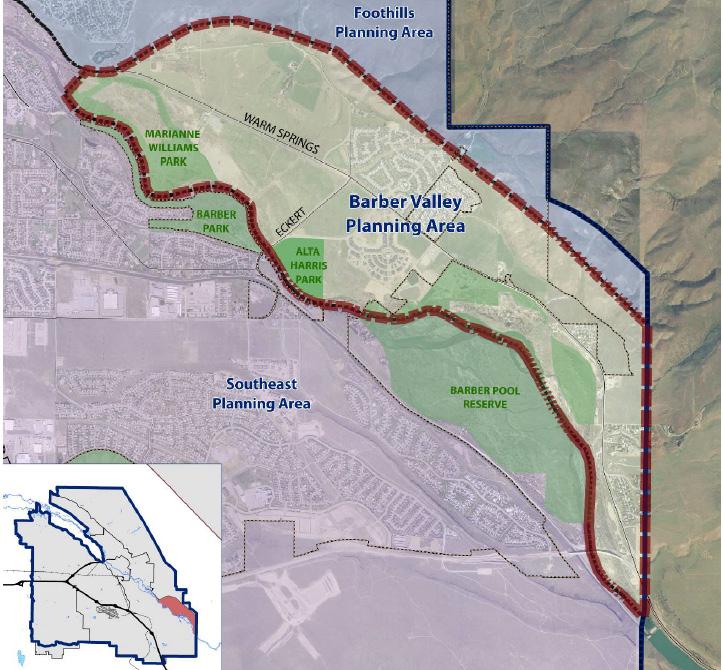
PLANNING AREA POLICIES l BARBER VALLEY BLUEPRINT BOISE BV-1
TRENDS AND KEY ISSUES
Population
About 1,386 residents lived in the Barber Valley in 2009. The population is projected to increase to 10,494 by 2025, assuming full build-out of Harris Ranch and Barber Valley planned communities.
Employment
Barber Valley jobs are projected to increase from 273 in 2007, to 3,190 jobs by 2025.
Growth Trends
Barber Valley households are projected to increase from 550 to 4,462 between 2009 and 2025, as build out occurs.
Approximately 420 dwelling units have been built in the Harris Ranch planned community since 2000.
Entitlements for 1,655,000 square feet of commercial, office and institutional uses are in place for 195 acres in the central part of the Barber Valley.
Development Constraints
Development in the Barber Valley is constrained by a variety of conditions, including slopes, the Boise River System, and habitat areas.
Location and Context (continued)
Demographic Profile
Population
Population: In 2010, the population of the Barber Valley was 1,377.
Median Age: Barber Valley residents are older (44.4) than Boise residents.
Housing
Total Households: In 2010, the Barber Valley was home to 604 households. This accounts for less than one percent of the households in Boise.
Household Composition: Fewer families with children reside in the Barber Valley, with 26.3 percent of residents falling under age of 20.
Median Home Value: Median home value in the Barber Valley ($216,964) is 10 percent higher than in Boise as a whole.
Tenancy: Most Barber Valley residents own their homes (84%). Renters represent just 5.7 percent of Barber Valley households, while they represent 30.4 percent of Boise households overall.
Income
Median Household Income: In 2009, the median household income for the Barber Valley was $70,605.
Employment
Jobs: The Barber Valley contains no major employment centers today; however, major employment centers are planned as part of the Harris Ranch and Barber Valley planned communities. As a newly developing area only a few hundred jobs are currently located in the Barber Valley. Workforce: Barber Valley workers represent less than one percent of the Boise workforce.
Land Use Characteristics
Existing Land Use
The Barber Valley contains 1,705 acres, making up two percent of Boise’s total acres.
Residential uses account for 37.5 percent of the land in the Barber Valley. Much of that percentage is comprised of single-family residential uses (856 acres), with multi-family residential uses comprising 50 acres.

BV-2 BLUEPRINT BOISE BARBER VALLEY l PLANNING AREA POLICIES
Planned commercial and office uses are expansive within the planned communities, with 1,099,000 square feet proposed in Harris Ranch and 556,000 square feet proposed for Barber Station. This would occupy 195 acres or 8.1 percent of the Barber Valley.
An additional 44.3 percent (1,070 acres) of Barber Valley is devoted to park, recreation and open space use, and 8.6 percent (208 acres) are in Public/SemiPublic use.
Historic industrial uses in the Barber Valley, such as lumber mills, will give way to the planned developments of the Harris Ranch and Barber Valley specific plans.
Build-out projections for the planned communities of Harris Ranch and Barber Valley are 2,515 and 862 households respectively.
Utilities
A significant portion of the Barber Valley is located within the seasonal flood plain. Flood hazard control structures along several gulches were upgraded in the early 2000s; however, there is the possibility of some flood risk along the gulches in an extreme rain event.
Response time for emergency services will be improved in the Barber Valley resulting from a new fire station and other public infrastructure provided by Harris Ranch and Barber Valley planned developments.
Transportation
Several new roadways are proposed in the Barber Valley including a widened Warm Springs Avenue, South Parkway Boulevard, and the local roads that will provide access for the planned communities.
Parks and Recreation
The Barber Valley is home to a variety of recreational amenities, including:
The Boise River and its associated Greenbelt Path;
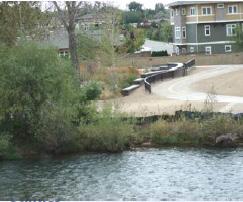
Access to the Foothills and its regional trails network;
Barber Valley Park (managed by Ada County);
Barber Pool Reserve; and
Two city parks in development, the Marianne Williams and Alta Harris Park.
TRENDS AND KEY ISSUES
Utilities
The Boise River System presents a seasonal potential for flooding and a significant portion of the Barber Valley is located within the flood plain
Transportation
Several new roadways are proposed in the Barber Valley.
Most Barber Valley residents commute to work elsewhere in the community.
The Barber Valley is not currently served by public transit.
Barber Valley roads experience through traffic traveling to Boise County and Stanley area destinations on Highway 21.
BLUEPRINT BOISE BV-3
PLANNING AREA POLICIES l BARBER VALLEY
BARBER VALLEY l PLANNING AREA POLICIES

BV-4 BLUEPRINT BOISE
Location and Context (continued)
Schools
There are two schools in the Barber Valley:
East Junior High School has recently relocated from the corner of E. Warm Springs Avenue and Broadway Avenue to the north side of E. Warm Springs Avenue east of Lysted Road. East Junior High School opened at the new location in the fall of 2009 and has an enrollment of 514. The old East Junior High was constructed in 1953 to relieve crowding at Boise Junior High (North). East was constructed on the old Public School Field grounds on Warm Springs Avenue. The old East Junior High will be was transformed back into an Athletic Complex by BSU. The Boise Schools will use the new Athletic Complex for high school football and for larger track and field meets. It will also be the home facility of the BSU Track and Field Team.
Riverstone International School is located at the southeast corner of E. Warm Springs Avenue and S. Lysted Road. In 2001, the school was accredited by the Northwest Association of Schools and Colleges and Universities (NASCU) and the State of Idaho. In that same year the school approached the International Baccalaureate Organization (IBO) to begin the rigorous authorization process that would permit the School to offer the IB Diploma Programme. This required adding grades ten through twelve to the Upper School. To develop a global student body, the school’s first international exchange students arrived in 2002. The school continues to grow and enrollment for the 2010-2011 school year is at 316 including 32 international students from 16 countries.
Sources:
COMPASS Community Choice Growth Projections, August 2007.
2010 Census Data for Population and Households.
COMPASS Development Monitoring Reports (2000-2007).
Harris Ranch Specific Plan (2007).
Barber Valley Specific Plan (2007).
ESRI Business Analyst Report, Barber Valley (2009).
PLANNING AREA POLICIES l BARBER VALLEY BLUEPRINT BOISE BV-5
BARBER VALLEY l PLANNING AREA POLICIES
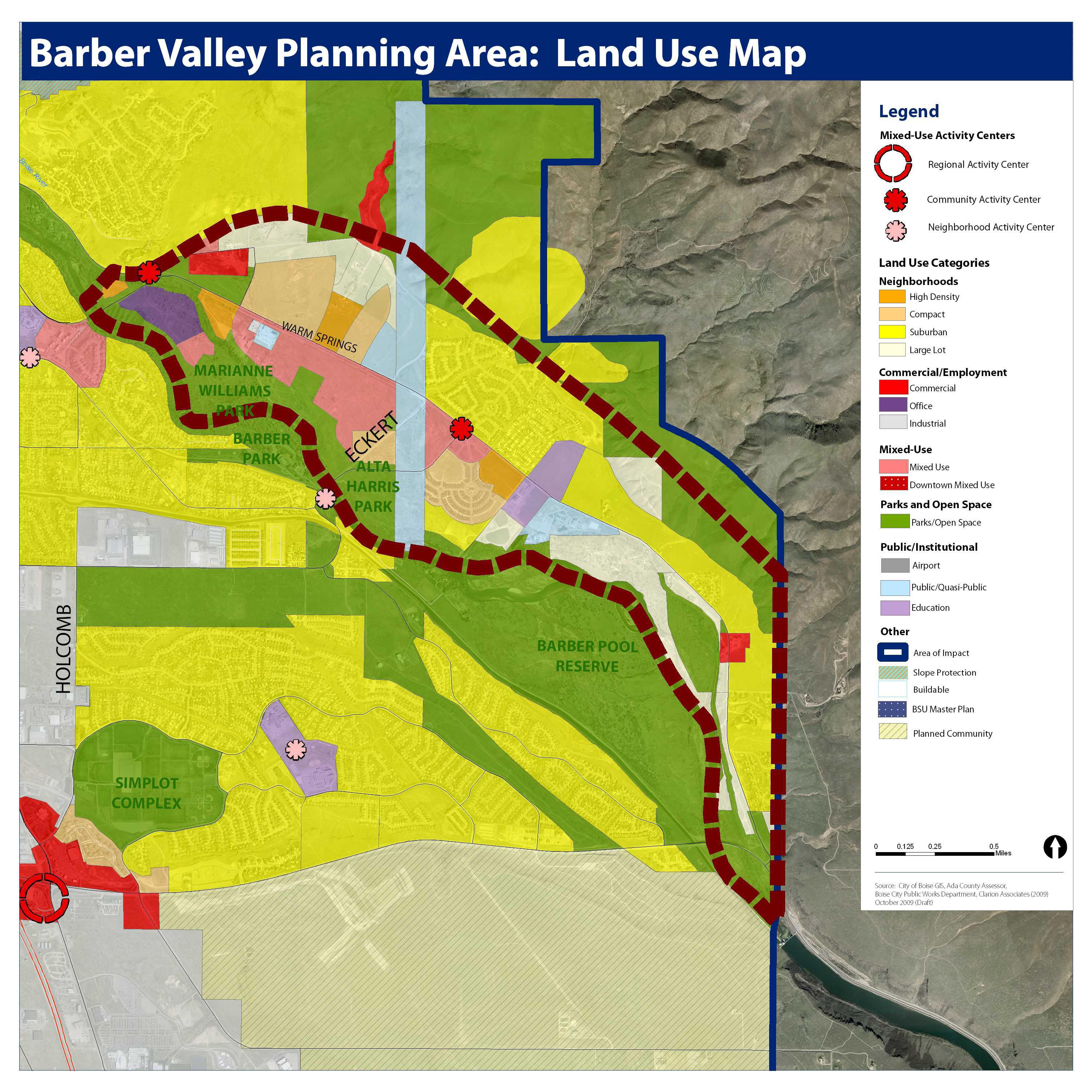
BV-6
BLUEPRINT BOISE
BARBER VALLEY PLANNING AREA: FUTURE LAND USE MAP
BARBER VALLEY POLICIES
Centers, Corridors, and Neighborhoods (BV-CCN)
Goals and policies for this section focus on promoting the revitalization of major travel corridors and activity centers; ensuring that the scale of future infill and redevelopment is compatible with the Barber Valley’s varied character; and identifying areas where more detailed planning will be needed in the future.
Goal BV-CCN 1: Respect the Barber Valley’s unique development context.
Goal BV-CCN 2: Integrate consideration for wildlife corridors into land use and transportation planning.
BV-CNN 2.1: WILDLIFE CORRIDORS
(a) Collaboratively plan land use, transportation, and recreation with the IDFG and other affected agencies with the goal of maintaining viable access to the Boise River for deer and elk from the WMA, as well as protection for non-game wildlife species.

(b) Minimize impacts to wildlife corridors shown on Figure 10 as private lands and public facilities are developed over time. Assure that developments within wildlife corridors (such as fences and structures) comply with IDFG standards and guidance.
Impacts to wildlife habitat, open space, and other natural resources should be minimized as the Barber Valley develops over time.
BV-CNN 1.1: CONTEXT SENSITIVE DEVELOPMENT
Design development to preserve wildlife habitat and connectivity, open space, and context-sensitive recreational opportunities.
BV-CNN 1.2: PROTECTION OF NIGHT SKIES
Minimize light trespass from developed areas, reduce sky-glow to increase night sky access, improve nighttime visibility through glare reduction, and reduce development impact on nocturnal environments by adoption of nigh-sky lighting standards.
BV-CNN 1.3: MULTI-JURISDICTIONAL COORDINATION
(a) Collaborate with Ada County and the Ada County Open Space Task Force regarding planning issues and development east of the AOCI and within the Barber Valley’s geographic boundary.
(b) Coordinate development standards where possible.
(c) Collaborate with other agencies in acquiring grants for wildlife corridors and related transportation improvements.
(d) Recognize and apply the wildlife corridors to updates of the adjacent Foothills Planning Area policies and the Boise River System ordinance.
(e) Foster the creation of one wildlife management plan for Barber Valley to include game and non-game species. Require that new development on parcels outside of the existing Harris Ranch and Barber Valley planned communities align with the Harris Ranch Wildlife Management Plan so that the area may progress towards consistency and landscape-level management.
Goal BV-CCN 3: Implement the adopted specific plans for Harris Ranch and Barber Valley.
BV-CNN 3.1: PROPERTIES OUTSIDE OF THE HARRIS RANCH AND BARBER VALLEY SPECIFIC PLANS
Use the adopted specific plans for Harris Ranch and Barber Valley as the policy basis for additional development in the Barber Valley.
PLANNING AREA POLICIES l BARBER VALLEY BLUEPRINT BOISE BV-7
BV-CNN 3.2: GROUNDWATER PROTECTION
Protect existing community wells and local water sources in accordance with the IDEQ groundwater protection program.

BV-CNN 3.3: OPEN SPACE PROTECTION
Identify opportunities to combine and cluster land uses to preserve open space in the Foothills and wildlife corridor areas.
BLUEPRINT BOISE
BARBER VALLEY l PLANNING AREA POLICIES BV-8
Clustered housing allows more open space to be preserved.

PLANNING AREA POLICIES l BARBER VALLEY BLUEPRINT BOISE BV-9
Figure 15: Barber Valley Environmental Features and Constraints
BARBER VALLEY POLICIES
Connectivity (BV-C)
Goals and policies for connectivity focus on identifying and implementing improvements that will enhance the ease and safety of multi-modal travel in the Barber Valley.
Goal BV-C1: Ensure future development and roadways are consistent with objectives for the Barber Valley.
Goal BV-C2: Connect land uses within the Barber Valley and create connections to adjacent areas.
BV-C 2.1 CONNECTIONS TO NEW DEVELOPMENT
Make connections between Barber Valley trails, new developments, and existing developments, as well as the Greenbelt. Link gaps in the existing sidewalk system to provide connectivity and public safety along Warm Springs Avenue.
Roundabouts, such as this one at Mill Station, reduce traffic speeds and promote pedestrian safety.
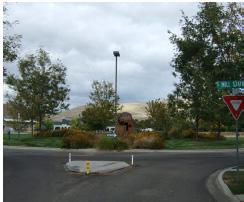
BV-C 1.1: TRANSPORTATION MANAGEMENT
Require new development in the Barber Valley to coordinate education and outreach activities to promote the use of alternative transportation options with the Transportation Management Association.
BV-C 1.2: WARM SPRINGS CORRIDOR PLAN
Work with ACHD to implement a Warm Springs Corridor Plan to provide an attractive gateway with traffic calming measures, such as roundabouts. Pedestrian crossings and control of traffic speed are critical elements to be implemented.
Work with Valley Ride to create safe transit stops.
Encourage development of a park-and-ride location at Highway 21 and Warm Springs.
Reduce wildlife mortality and increase public safety by providing wildlife crossings along Warm Springs. Collaborate with property owners, ACHD, and IDFG to identify needed wildlife crossings.
Collaborate with the ITD, ACHD, and IDFG to preserve wildlife use at the identified wildlife corridor near the Idaho 21 bridge.
Additional connections, such as this Greenbelt bike path are needed to connect Barber Valley to adjacent areas.
BV-C 2.2: BIKE ROUTES
Maintain alternative transportation routes for bicycles and provide bike lanes on the redesigned Warm Springs Avenue. Ensure bicycle routes and sidewalks connect the Boise River Greenbelt to the foothills.
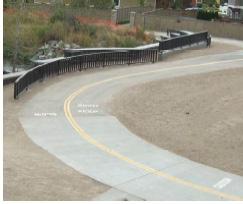
BV-C 2.3: TRAIL CONNECTIONS
Connect R2R trails to each other and with the Greenbelt. Specific connections include, but are not limited to, the following:
Connect the east-west trail designated in the Barber Valley plan (SP02) behind the Terraces neighborhoods to the Homestead Trail on the west, and to the West Highland Valley Trail on the east.
BARBER VALLEY l PLANNING AREA POLICIES BV-10 BLUEPRINT BOISE
Extend the Greenbelt eastward from the current dead-end at Barber Dam.
Provide a safe crossing across Warm Springs at two points: from Highland Valley Road to the Greenbelt; and from the Homestead Trail to the Greenbelt.
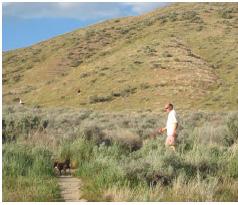
BV-C 2.4: TRAIL USE AND DIVERSITY
Encourage a diversity of trail types and uses throughout the Barber Valley, from paved, flat trails like the Greenbelt to steep, natural surface trails. Work with IDFG and R2R to identify appropriate seasons of use and closure.
AREA POLICIES l BARBER VALLEY BLUEPRINT
BV-11
PLANNING
BOISE
A diversity of trail types is desirable throughout the Barber Valley.
BARBER VALLEY l PLANNING AREA POLICIES
BARBER VALLEY POLICIES
Public Services/Facilities (BV-PSF)
Goals and policies for this section focus on identifying areas where investment in infrastructure are needed in the Barber Valley to implement the community’s vision.
Goal BV-PSF1: Continue to improve access to public facilities and services in the Barber Valley.
BV-PSF 1.2: ADEQUATE PARKING LOT ACCESS
Provide appropriate parking areas for key Greenbelt and Barber Valley trail areas and sportsman’s access areas to the Boise River.
Goal BV-PSF2: Recognize the potential for sustainable energy development in Barber Valley.
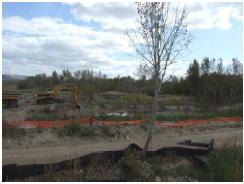
BV-PSF 2.1: GEOTHERMAL ENERGY
(a) Encourage sustainable use of the geothermal resource in development plans and building activities.
(b) Review the IDWR monitoring data of geothermal resources in the Harris Ranch area to ensure that well levels do not decrease.
Future site of the Marianne Williams Park.
BV-PSF 1.1: PUBLIC PARKS
Implement the master site plans for Alta Harris Park, Marianne Williams and other public parks in the Barber Valley.
BV-12 BLUEPRINT BOISE
BARBER VALLEY POLICIES
Neighborhood Character (BV-NC)
Goals and policies for neighborhood character focus on attributes and activities that contribute to the overall character and livability of the Barber Valley’s neighborhoods, including parks, open space, recreation, public art, and historic areas.
Goal BV-NC 1: Maintain the unique character of the Barber Valley through use of design guidelines and plans for development in the Barber Valley.
BV-NC 1.1: JOINT-USE PARKS AND OPEN SPACE
Design parks and open space to serve both the human and wildlife populations in the Barber Valley.
BV-NC 1.2: HISTORIC INTERPRETATION
Celebrate and provide opportunities to interpret the Barber Valley’s rich history. Foster creation of interpretive and educational centers, such as a historic ranch where children could learn about farming or the earlier history of the area.
BV-NC 1.3: MARKERS AND SIGNAGE
Co-locate historical markers and interpretive signage with trailheads, Greenbelt benches, and sportsman’s access points as opportunities exist.

Pedestrian-oriented signage orients trail users to area activities.
BV-NC 1.4: RECREATIONAL OPPORTUNITIES
Allow context-sensitive recreation and prohibit recreational activities that inflict permanent damage to water quality, wildlife habitat, or native plants.
PLANNING AREA POLICIES l BARBER VALLEY BLUEPRINT BOISE BV-13
BARBER VALLEY POLICIES
Related Planning Documents
There have been a number of plans and studies prepared for portions of the Barber Valley. These plans, along with Blueprint Boise, will help guide future development in the Barber Valley. These plans contain requirements for annual reviews so that the City can determine what is working and what may need improvement in the execution of the plans.
Harris Ranch Specific Plan (2007)
The Harris Ranch Specific Plan (SP01) is a mixed use development that is being built on and around the site of what was once the largest town in Idaho, the mill town of Barberton. Covering 1,800 acres, the Harris Ranch Specific Plan embraces New Urbanist design concepts. Specifically, it is designed to integrate into the existing urban pattern, provide for a mix of uses within walking distance, allow for commercial uses to address area residents’ retail and employment needs, provide a mix of housing types and affordability, and support a multi-modal transportation framework.
The Harris Ranch development consists of highdensity and compact residential neighborhoods, surrounded by park and trail systems. A mixed-use district is at the center of the development. The foothills portion of the development is clustered to limit road development, and 56.37 acres were donated to IDFG. The city will receive a 27.96 acre park (Alta Harris Park) park, a fire station, and other amenities that serve residents locally and city-wide.
Barber Valley Specific Plan (2007)
The Barber Valley project (SP02) redevelops formerly industrial and agricultural lands around the Harris Ranch development. The project has three main components: Barber Station, a commercial and compact residential area surrounded by Marianne Williams Park; the Mill District, a compact to suburban residential area, much of which is already built; and The Terrace, a single family detached residential area on the east end of the planned community. Barber Station will include approximately 36 acres of office and commercial uses—including restaurants, shops, and possibly a hotel—and approximately 17 acres of compact and high density residential uses. The Mill District will include compact residential uses, likely to include a campus-style retirement continuing care community. The Terrace will be developed as 250 suburban residential units.
The city will receive a 70-acre riverfront regional park and assistance to restore the natural river bank and associated floodway and ecosystem degraded by former old industrial uses. Fifty-six acres of hillsides above The Terrace have been donated to the IDFG.
BARBER VALLEY l PLANNING AREA POLICIES BV-14 BLUEPRINT BOISE
CENTRAL BENCH PLANNING AREA
Location and Context
The Central Bench Planning Area (“Central Bench”) is centrally located between the Downtown and Airport Planning Areas. Central Bench contains a broad mix of residential, commercial, office, medical, and industrial uses. Access to the Union Pacific Rail lines, interstate and arterial roadways facilitate the distribution of goods and services in this area and provide access to nearby community assets such as BSU, the Boise Towne Square Mall and Downtown Boise. The Central Bench is also home to the Boise Depot, the city’s historic railroad depot, which sits high on the bench overlooking the State Capitol, the Boise River, the Foothills and the Downtown.
Many Central Bench neighborhoods were developed in the 1950s and 1960s, and offer smaller, more affordable priced homes than are available in other parts of the city. The area has seen some disinvestment over time; however, competitivelypriced homes, amenities, and its proximity to Downtown have begun to spur some residential and commercial infill development in recent years. Protection of established neighborhood character and livability are key objectives for the Central Bench. The Central Bench also offers diverse schools, a high proportion of urban parkland, the Morris Hill Cemetery, and a private golf course.
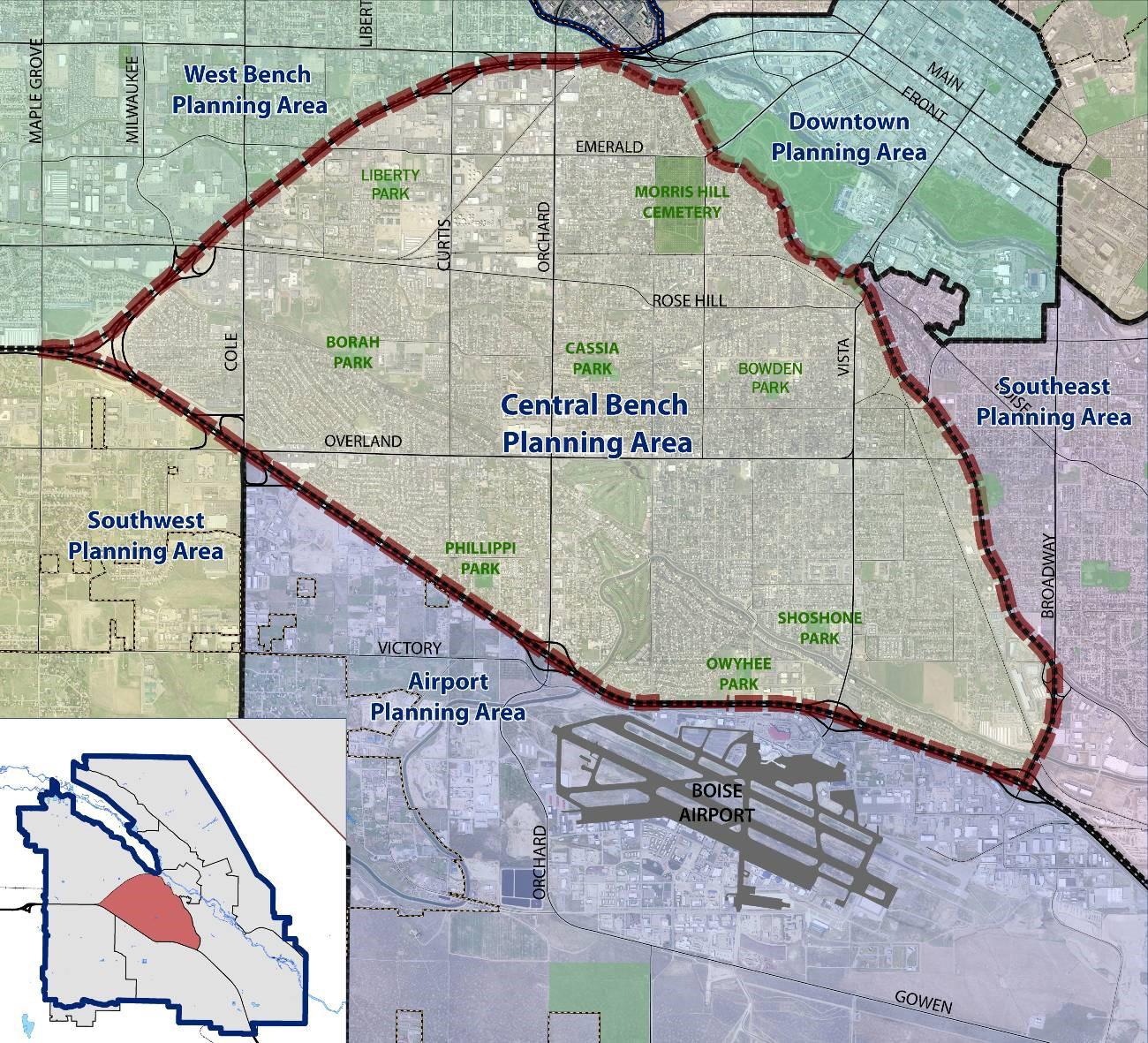
PLANNING AREA POLICIES | CENTRAL BENCH BLUEPRINT BOISE CB-1
TRENDS AND KEY ISSUES
Population and Households
Over 16 percent of Boise residents lived in the Central Bench, with a population of 42,634 in 2009. Population is projected to increase to 44,359 by 2025.
Central Bench households are projected to increase by 6.8 percent (from 17,198 to 18,368) between 2008 and 2025.
Employment
The Central Bench is well-balanced: 15 percent of Boise jobs and 17 percent of its workforce is located here.
Central Bench jobs are projected to increase nearly 15 percent by 2025 (from 22,172 in 2007 to 25,517).
Transportation
Central Bench is defined on its south and west sides by interstate I-84.
The Central Bench is well-served by public transit, primarily by bus routes. Nearly 12 percent of Central Bench residents reported using public transit to commute to work in 2000.
The average commute time for a Central Bench worker in 2000 was 16.9 minutes.
Orchard and Emerald Streets and Vista and Overland Streets are constrained transportation corridors in the Central Bench.
The sidewalk system is lacking but the street system is relatively fine.
Location and Context (Continued)
The Central Bench is largely developed and is constrained by surrounding developments and/or roadways. The area has seen significant small lot redevelopment in recent years. Redevelopment is occurring as older commercial retail centers complete major renovations such as the Vista Village shopping center while others, like the Hillcrest Shopping Center have undergone minor renovations to upgrade the exterior to create a more modern appearance.
Land Use Characteristics
Existing Land Use
The Central Bench contains 6,008 acres, or 7.8 percent of Boise’s total acres.
Single-family residential uses occupy more than half (45.7 percent) of the Central Bench (2,745 acres.) Multi-family residential uses occupy an additional 243 acres (four percent).
The Central Bench has more land in office use (369 acres) than any other planning area, which is 28 percent of all land in office use in Boise.
Just seven percent (417 acres) of the land in the Central Bench is vacant.
Demographic Profile
Population
Population: In 2010, the population of the Central Bench was 38,689.

Median Age: Central Bench residents are younger (33.6) than Boise residents.
Housing
Total Households: In 2009, the Central Bench was home to 17,976 households. This accounts for approximately 18 percent of Boise’s households.
Household Composition: The number of families with children under the age of 20 residing in the Central Bench (25.5%) is slightly lower than in Boise as a whole.
Median Home Value: Median home value in the Central Bench ($154,570), lower than the median value for Boise as a whole.
Tenancy: Almost half of Central Bench residents rent their homes (42.7%). Homeowners represent 51.5 percent of all households.
Income
Median Household Income: In 2009, median household income for Central Bench residents was $47,038.
Employment
Jobs: Just over 14 percent of Boise jobs are located in the Central Bench. Saint Alphonsus Regional Medical Center is a significant regional employer in the Central Bench.
Workforce: Central Bench workers represent nearly 17 percent of the Boise workforce.
CB-2 BLUEPRINT BOISE
|
CENTRAL BENCH
PLANNING AREA POLICIES
PLANNING AREA POLICIES | CENTRAL BENCH
Parks and Recreation
The Central Bench is home to a dozen developed parks. Many of these are small neighborhood and dog parks, such as Owyhee Park, Bowden Park, Phillipi Park, Borah Park and Morris Hill Park which offer recreation to nearby local residents. The Central Bench also has easy access to several larger recreation amenities, such as:
South Municipal Pool;
Borah Pool;
Boise River Greenbelt Pathway system;
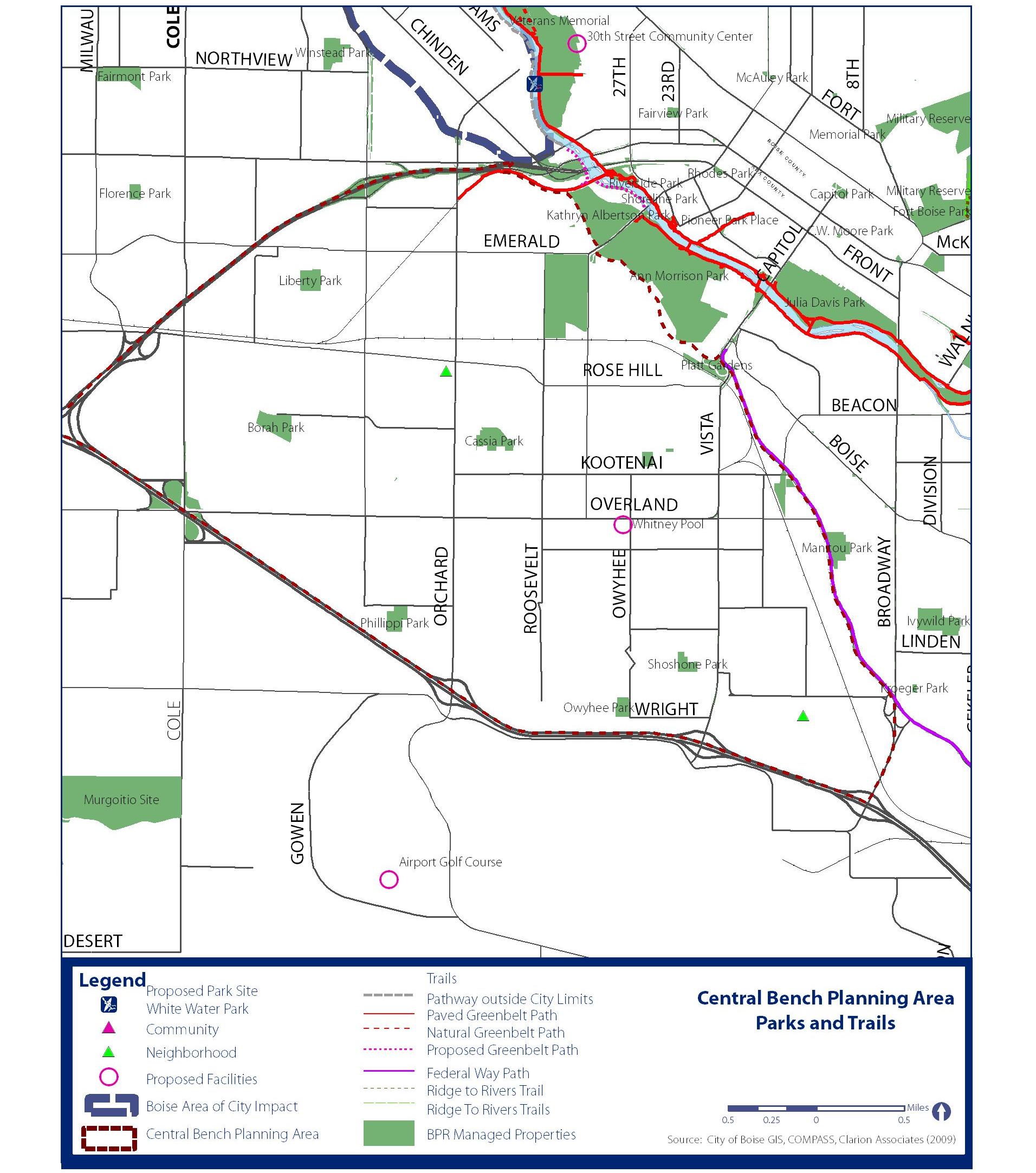
Ann Morrison Park; and
Julia Davis Park.
BLUEPRINT BOISE CB-3
CENTRAL BENCH | PLANNING AREA POLICIES
Schools
There are 14 schools in the Central Bench. In addition to the educational significance of these facilities, several Central Bench schools are historically significant and contribute to the overall character of the neighborhood.
High Schools
Bishop Kelly High School is located on the south side of Franklin Road just east of Cole Road. In the 1930’s, Bishop Edward Joseph Kelly dreamed of establishing a Catholic high school under the direction of the Catholic Diocese of Boise. In 1964, that dream became a reality when Bishop Kelly High School opened its doors in the fall of 1964. Bishop Kelly is Boise’s only accredited private High School and is home to approximately 600 students.
TRENDS AND KEY ISSUES
Utilities
In addition to Boise City service, the Bench Sewer District provides sewer service, water utilities, and irrigation to the Central Bench.
Infill and Redevelopment
Multi-family building permits issued in the Central Bench nearly doubled (from 50 to 98 annually) between 2000 and 2007.
Single-family building permits increased from 35 in 2000, to 25 by mid-year 2007.
Nearly 1 million s.f. of non-residential building space has been built in the Central Bench since 2000; about 7.8 percent of the Boise total of just over 13 million s.f.
Parks and Recreation
The Central Bench has access to a mix of park facilities, including numerous neighborhood parks. Almost all of the parkland in the Central Bench is developed.
Because the Central Bench is largely built out, opportunities are limited for adding any new parks.
Schools
There are 14 schools in the Central Bench. Bishop Kelly and Borah High Schools, South Junior High, ten elementary schools, and Boise Christian School.
School enrollment in the Central Bench has been declining.
Borah High School is located on the south side of Cassia Street just west of Curtis Road, and opened in 1958. In the 2007-2008 school year, 1,509 students enrolled.

Junior High
South Junior High is located on the southwest corner of Cassia Street and Shoshone Street and has approximately 685 students that attend the school each year. Construction on the original building was completed in 1948 and the school campus more than doubled over the years. In 2008, the original building was torn down and the new South Junior High School was relocated into a new, spacious and modern building on the same site. The Art Deco section of the library wall of the original building has been preserved and will become a portion of an amphitheater/ interpretive plaza.
Elementary Schools
Jefferson Elementary is located on the east side of Latah Street between Alpine Street and Rose Hill Road. In the 2009 school year, there were 350 children enrolled. Jefferson School was constructed in 1949. Since 1949, the school has been expanded three times in order to provide for the educational needs of children within this central bench neighborhood.
Sacred Heart Elementary is located on the south side of Cassia Street just east of Latah Street. Sacred Heart Catholic School holds the distinction of being an Idaho Merit School. The curriculum follows the State of Idaho guidelines and integrates a comprehensive religious education program as well. The campus can accommodate 250 students in grades pre-K through 8.
Franklin Elementary was constructed in 1905 on the southwest corner of Franklin Road and Orchard Street. The building was constructed from stone acquired from a local quarry. The school bell was added in 1907. In 1949, the school was annexed into the Boise School District and transitioned from a senior high school to an elementary school. Franklin Elementary school closed in 2008 as part of a Boise School District’s decision to consolidate several elementary schools into new facilities.
Jackson Elementary was located on the east side of Cole Road just south of Franklin Road. Jackson Elementary closed in 2008 as part of a Boise School District’s decision to consolidate several elementary schools into new facilities. During the 2007-2008 school year, Jackson Elementary educated 327 children.
Monroe Elementary is located on the south side of Cassia Street just east of Latah Street. In 1954, Monroe Elementary School was constructed. The school has undergone two building projects that have added on to the original structure. Even with the two additions, Monroe Elementary School remains the smallest school in the Boise School District and has just under 300 children enrolled.
CB-4 BLUEPRINT BOISE
PLANNING AREA POLICIES | CENTRAL BENCH
Grace Jordan Elementary is one of Boise School District’s newest elementary schools and is located just south of Overland Road within the Randolph Robertson Subdivision. It was opened in August 2008, bringing together approximately 550 students when the District demolished McKinley Elementary School and eliminated Franklin and Jackson Elementary Schools. Grace Jordon Elementary is one of three elementary schools within in Boise that include community centers operated by Boise Parks and Recreation.
Whitney Elementary is located on the southwest corner of Overland Road and Owyhee Street. The original Whitney School was a two-story red brick building constructed in 1923. The building burned to the ground only one year later. A new Whitney School was built in 1925. In 1936 and 1946 additions to the building were constructed. In 2009, a new Whitney Elementary School was built and is what now serves the 400 children located on the Boise Bench. Whitney Elementary School is one of three elementary schools within in Boise that include community centers operated by Boise Parks and Recreation. The community center features multipurpose rooms to be used for after-school programs and also provide space for fee-based programs in performing and visual arts for children and adults.
Hillcrest Elementary is located on the east side of Orchards Street between Interstate 84 and Overland Road within the Hillcrest Country Club Subdivision. Hillcrest Elementary was constructed in 1958, and expanded once.
Hawthorne Elementary is located on the south side of Targee Street just east of Vista Avenue. Originally, fourteen World War Two barracks were converted to classrooms and moved onto the site. In 1956, five rooms of the permanent building were constructed and after two additions in 1961 and 1966, Hawthorne Elementary is now an 18 room school with a multipurpose room, library and office complex. During the 2007-2008 school year there were 324 children enrolled in Hawthorne Elementary.
Owyhee-Harbor School is located just north of I-84 and the Boise Airport on the corner of Owyhee Street and Pasadena Street and was constructed in 1969 with two wings which were originally designed in an open classroom concept to facilitate team teaching. This school remained an open classroom school through the 2003-2004 school year. In 2004 the District decided to convert Owyhee to a Harbor School and remodeled the facility to create separate classrooms but retained a common work area at the center of each wing for individual or small group instruction as needed. Today there are 314 children enrolled in Owyhee Harbor Elementary School.
Boise Christian School is a Christian-based elementary and child care program that has been in existence since 1962. The school is located on the west side of Roosevelt Street just south of Emerald Street. The schools curriculum is based on the A Beka curriculum and is accredited by the American Christian Schools International. In 2009, the elementary learning program has 30 children enrolled and the child care program had 15 children.
Sources:
COMPASS Community Choice Growth Projections, August 2007.
2010 Census Data for Population and Households.
COMPASS Development Monitoring Reports (2000-2007).
ESRI Business Analyst Report, Central Bench (2009).
BLUEPRINT BOISE CB-5
Central Bench Planning Area: Future Land Use Map
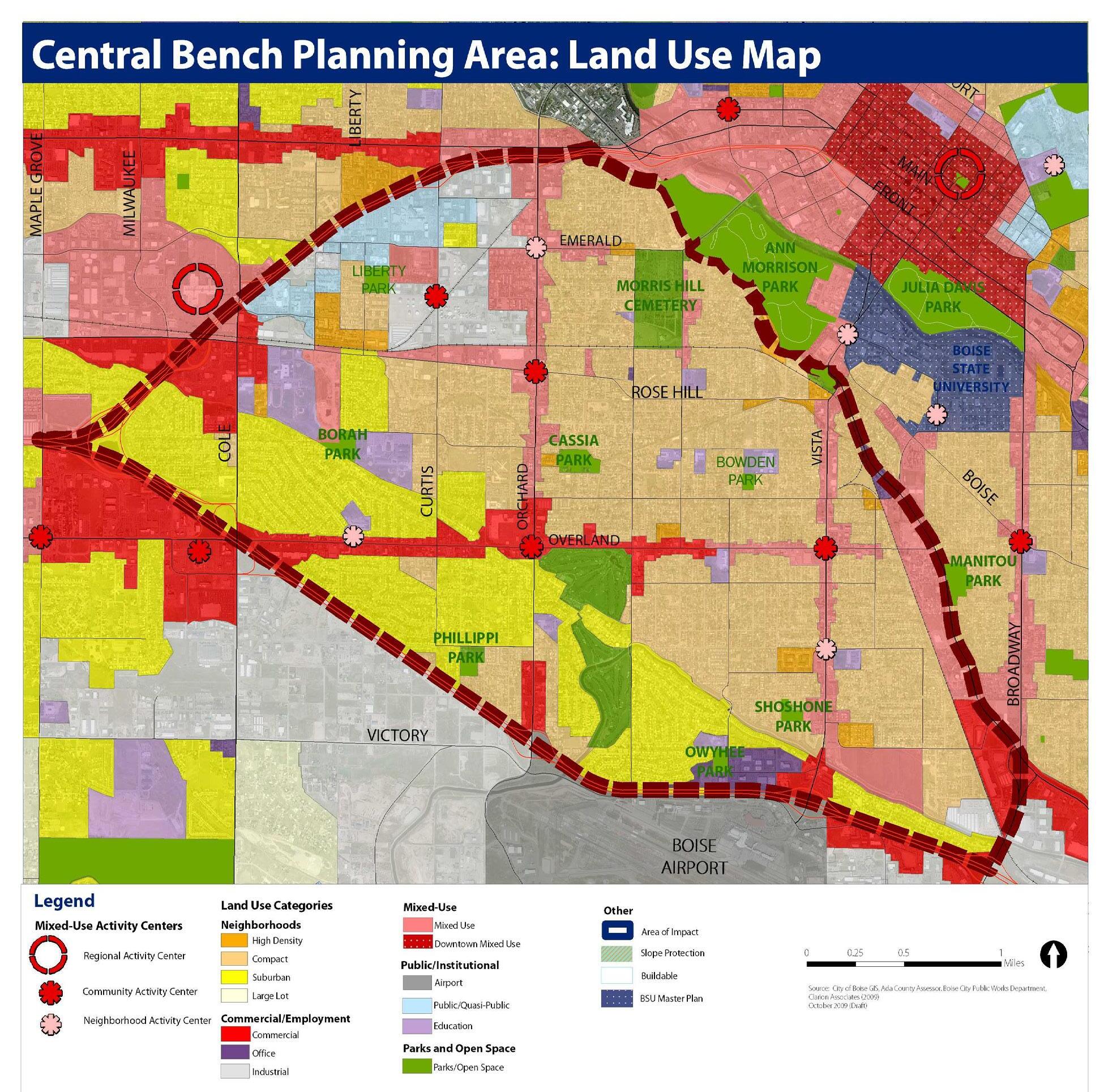
CENTRAL BENCH | PLANNING AREA POLICIES CB-6 BLUEPRINT BOISE
CENTRAL BENCH POLICIES
Centers, Corridors, and Neighborhoods (CB-CCN)
Goals and policies for this section focus on promoting the revitalization of major travel corridors and activity centers; protecting the character of established neighborhoods; ensuring that future infill and redevelopment enhances the Central Bench’s livability; encouraging the identification and protection of historic resources; and identifying areas where more detailed planning will be needed in the future.
Goal CB-CCN 1: Promote the revitalization of activity centers and corridors throughout the Central Bench.
CB-CCN 1.1: DESIGNATED ACTIVITY CENTERS
Six mixed-use activity centers have been designated to serve the Central Bench to promote the availability of local services within walking distance of residential neighborhoods. They include:
Overland and Orchard;
Overland and Vista;
Overland and Cole;
Orchard and Emerald; and,
Emerald and Curtis.
Additional activity centers may be designated in accordance with the location criteria provided in Chapter 3.
(c) Encourage new development that complements the character of the corridor and its role as a major gateway into Downtown from the Boise Airport.
Recent development as part of ongoing efforts to revitalize the Orchard Street Corridor.
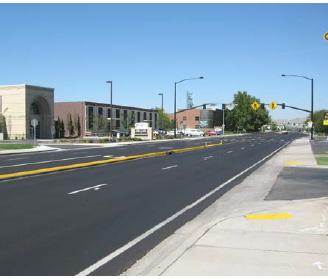
CB-CCN 1.4: OVERLAND ROAD CORRIDOR
CB-CCN 1.2:
ST. ALPHONSUS REGIONAL MEDICAL CENTER
(a) Establish a medical/office/government campus setting in the St. Alphonsus Regional Medical Center area.
(b) Discourage new industrial uses outside the area specifically designated for industrial uses.
CB-CCN 1.3: ORCHARD STREET CORRIDOR
(a) Encourage a mix of small-scale, pedestrianoriented commercial, retail, and higher-density residential uses along Orchard Street; concentrate taller building heights within activity centers.
(b) Promote the rehabilitation of existing strip centers through façade and landscape enhancement and the assemblage of smaller parcels to accommodate larger redevelopment opportunities.
(a) Encourage a mix of small-scale (one to three stories) pedestrian-oriented, mixed use development along Overland Road, particularly between Vista and Federal Way.
(b) Promote the rehabilitation of existing strip centers façade and landscape enhancements and the assemblage of smaller parcels to accommodate larger redevelopment opportunities where feasible.
(c) Place the highest priority on revitalization efforts for the Overland/Orchard activity center and areas west of Orchard due to limitations east of Orchard.
CB-CCN 1.5: VISTA AVENUE CORRIDOR
(a) Encourage a mix of small-scale (one to three stories) pedestrian-oriented commercial, retail, and higher-density residential uses along Vista Avenue.
PLANNING AREA POLICIES | CENTRAL BENCH BLUEPRINT BOISE CB-7
CENTRAL BENCH | PLANNING AREA POLICIES
(b) Promote the rehabilitation of existing strip centers through façade and landscape enhancement and the conversion of existing single-family homes to offices and businesses.
(c) Promote the assemblage of smaller parcels to accommodate larger redevelopment opportunities where feasible.
(d) Encourage new development that complements the character of the corridor and its role as a major gateway into Downtown from the Boise Airport.
CB-CCN 1.7: CURTIS AND EMERALD
Encourage the redevelopment of the southwest corner of Emerald and Curtis with a mix of uses to support pedestrian movement and the use of transit in site design and building placement. Incorporate a local roadway network in the redevelopment of the site to ensure connection to the existing street system.
CB-CCN 1.8: AIRPORT RELATED USES
Support airport-related accessory uses north and west of the Vista/I-84 interchange (south of the New York Canal).
Goal CB-CCN 2: Conduct detailed planning for opportunity areas as appropriate.
Goal CB-CCN 2: Conduct detailed planning for opportunity areas as appropriate
CB-CCN 2.1: TANK FARM AREA
Explore opportunities for the redevelopment of the tank farm located in the Morris Hill area as a highdensity, mixed-use area through the Specific Plan process. The process should:
Focus on the area between Orchard, I-84, and adjacent to the rail corridor;
The rehabilitation of existing strip centers through façade and landscape enhancements is encouraged.

CB-CCN 1.6: BSU/ANN MORRISON PARK AREA
Encourage higher-density housing, in conjunction with supporting retail services between Capitol Boulevard and Ann Morrison Park to increase housing opportunities for BSU students and downtown employees.
Include input from Central Bench residents and businesses and property owners in the immediate vicinity; and
Evaluate alternative Land Use designations for the area; and
Seek alternative state or federal funding to expedite relocation.
BLUEPRINT BOISE
CB-8
Goal CB-CCN 3: The Central Bench will continue to provide a diverse mix of housing for the community.
CB-CCN 3.1: NEIGHBORHOOD PLANS
Consider neighborhood plans in conjunction with the goals and policies contained in this Comprehensive Plan when reviewing proposed development submittals.
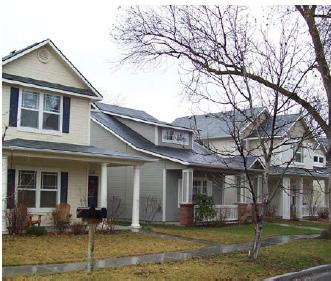
CB-CCN 3.2: MIX OF HOUSING TYPES
Encourage a mix of housing types, lot sizes, and price points in the Central Bench, in accordance with the policies contained in this chapter, to maintain the area’s diverse character.
CB-CCN 3.3: HIGH DENSITY NEIGHBORHOODS
(a) High density neighborhoods in the Central Bench, as identified on the Future Land Use Map, are intended to accommodate pockets of housing adjacent to mixed-use activity centers and corridors where residents may easily access services and transit.
(b) Encourage infill development in these locations that is consistent with the design principles contained in this Comprehensive Plan to ensure appropriate transitions are provided to surrounding established neighborhoods.
CB-CCN 3.4: COMPACT NEIGHBORHOODS
(a) Compact neighborhoods in the Central Bench, as identified on the Future Land Use Map, are intended to remain functionally and stylistically diverse in the character of homes and type of homes that exist.
(b) Infill development is anticipated to continue throughout the Central Bench’s compact neighborhoods; but will be focused in areas identified as Level 2 on the Areas of Change and Areas of Stability Map for the Central Bench, located in Appendix C.
(c) Encourage infill development in these locations that is consistent with the design principles contained in this Comprehensive Plan to ensure compatibility with surrounding homes.
(d) Consider limits on overall lot coverage for infill development to reserve the integrity of the area’s larger lot sizes.
Many homes in the Central Bench feature larger lot sizes and mature vegetation, adding to the area’s more open character.
CB-CCN 3.5: SUBURBAN NEIGHBORHOODS

(a) Suburban neighborhoods in the Central Bench, as identified on the Future Land Use Map are anticipated to remain largely single-family in character, with the exception of areas just west of Orchard, which are anticipated to see some infill and redevelopment.
(b) Ensure that infill and redevelopment that occurs west of Orchard is consistent with the design principles contained in this Comprehensive Plan and provides appropriate transitions to promote compatibility with the single-family character of neighborhoods to the west.
PLANNING AREA POLICIES | CENTRAL BENCH BLUEPRINT BOISE CB-9
Infill development increases the variety of housing available within walking distance of transit and other services.
CENTRAL BENCH POLICIES
Connectivity (CB-C)
Goals and policies for connectivity focus on identifying and implementing improvements that will enhance the ease and safety of multi-modal travel in the Central Bench.
Goal CB-C1: Provide a safe-environment for walking and bicycling.
CB-C 1.1: STREET IMPROVEMENTS
Continue to identify and implement targeted improvements to sidewalks, bike lanes, curb and gutter, street lights, and other infrastructure in existing areas and as infill and redevelopment occur, particularly along the Overland Road, Emerald and Orchard Street corridors.
Improvements to pedestrian facilities and other infrastructure in the Central Bench, such as these sidewalks along Overland, should be implemented as infill and redevelopment occur.

CB-C 1.2: GREENBELT AND TRAIL EXPANSION
(a) Extend the Greenbelt west of Orchard to provide a connection to the Boise Towne Square Mall and to expand biking opportunities to and from the Central Bench.

(b) Continue to expand the network of trails and bike paths within the Central Bench, exploring opportunities for trails that parallel the canals.
Expansion of the Greenbelt is needed to increase connections between the Central Bench and other areas of the community.
CB-C 1.3: GREENBELT SIGNAGE/ACCESS
(a) Establish wayfinding signage to direct pedestrians and bicyclists to the Greenbelt.
(b) Explore the feasibility of a park and ride lot at Garden Street and the Greenbelt to increase access from other areas of the community.
CB-C 1.4: BOISE CENTRAL BENCH NEIGHBORHOOD PEDESTRIAN AND BICYCLE PLAN
Implement the recommendations of the Central Bench Neighborhood Pedestrian and Bicycle Plan.
BENCH
CB-10 BLUEPRINT BOISE
CENTRAL
| PLANNING AREA POLICIES
CENTRAL BENCH POLICIES
Public Services and Facilities (CB-PSF)
Goals and policies for this section focus on identifying areas where investment in infrastructure are needed in the Central Bench to implement the community’s vision.
Goal CB-PSF 1: Upgrade existing infrastructure to meet future demands of infill and redevelopment.
CB-PSF 1.2: COMMUNITY CENTERS
Explore opportunities to partner with the school district to establish community centers in the Vista/ Cherry Lane area.
Basic infrastructure improvements, such as these pedestrian crosswalks, are needed in several areas of the Central Bench.

CB-PSF 1.1: POLICE SUBSTATION
Establish a police substation in the Central Bench as infill development activity increases and population density warrants.
Facilities such as the Morley Nelson Community Center, pictured above, provide places for Central Bench residents to recreate and gather.
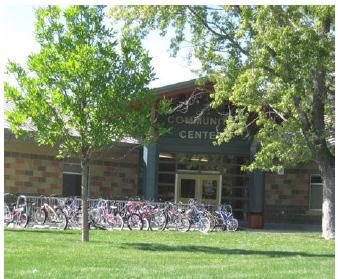
PLANNING AREA POLICIES | CENTRAL BENCH BLUEPRINT BOISE CB-11
CENTRAL BENCH POLICIES
Neighborhood Character (CB-NC)
Goals and policies for neighborhood character focus on attributes and activities that contribute to the overall character and livability of the Central Bench’s neighborhoods, including open space and recreation, public art, and historic and design review areas.
Goal CB-NC 1: Maintain current level of service for neighborhood parks and trails.
Goal CB-NC2: Protect character-defining neighborhood features.
CB-NC 2.1: CONSERVATION AND HISTORIC DISTRICTS
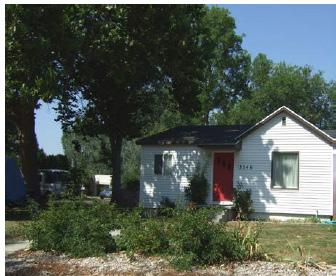
(a) Identify areas of historically significant or otherwise unique architecture in the Central Bench.
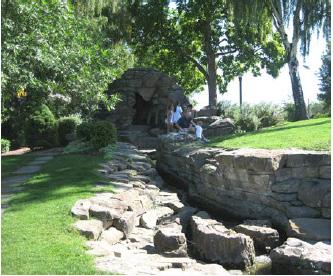
(b) Establish protective regulations, such as conservation districts, as appropriate.
CB-NC 2.2: TREE PRESERVATION
Encourage the retention of mature trees as infill and redevelopment occurs over time.
Many Central Bench residents take advantage of the area’s numerous park facilities.
CB-NC 1.1: NEIGHBORHOOD PARKS
(a) Identify and plan for new neighborhood parks in areas where an increase in density is planned or has occurred over time.
(b) Consider sites smaller than current minimum park standards as a way of accommodating pocket parks, dog parks, and other amenities within this established neighborhood.
CB-NC 1.2: POCKET PARKS
Incorporate pocket parks and other small-scale amenities in mixed-use activity centers to reduce impacts on existing park facilities as density increases over time.
Mature trees and historic homes contribute to the character of the Central Bench’s neighborhoods.
BENCH |
CB-12 BLUEPRINT BOISE
CENTRAL
PLANNING AREA POLICIES
CENTRAL BENCH POLICIES
Related Planning Documents
There have been a number of plans and studies prepared for portions of Central Bench. These plans, along with Blueprint Boise, will help guide future development in Central Bench.
Vista Neighborhood Plan (1999)
Much of the Vista Neighborhood belonged to the Whitney Township prior to annexation into the City of Boise (in 1962 and 1986). The Vista Neighborhood Plan records the history and landmarks of the area and sets forth a vision. The vision for the neighborhood is of attractive, safe and well-maintained residential areas that preserve older housing units, improved role and function of Vista Avenue, new parks and recreation opportunities, and additional mobility and transportation choices, including good public transit as well as bike- and pedestrian-friendly routes.
Sunset Rim Neighborhood Plan (2003)
The Sunrise Rim Neighborhood is a small residential neighborhood that is sandwiched between the airport; the freeway, and a deep barrier canal. There is very little land that is suitable for development. The consensus among residents is to preserve and enhance the residential quality of the neighborhood and to promote a safe, appealing environment in which to live. The plan seeks to promote a safe, quiet, pedestrian friendly residential area; free of business ventures; promoting a quality and pleasing visual appearance with the most up to date conveniences. In the commercial area, the plan encourages continuation of the existing business pattern be continued, and that new businesses not be major traffic generators or have visual impacts such as signs.
Central Rim Neighborhood Plan (2004)
The Central Rim Neighborhood is a small enclave on the Boise Bench notable for outstanding valley and mountain views, diversity of homes, tree-lined streets, and families. The purpose of the Central Rim Neighborhood Plan is to ensure that commercial and residential development and regional transportation improvements enhance rather than jeopardize its livability. The vision is of: A revitalized neighborhood with viable, community-based local businesses; safe pathways for people to walk; a mix of well-maintained housing; free of debris with good curbside appeal; a strong identity and known for its safety.
Depot Bench Neighborhood Plan (2007)
The Depot Bench Neighborhood is bounded by Federal Way, Overland Road, Roosevelt Street, and Crescent Rim. The neighborhood is distinctive, has a diverse population, and includes families who have lived in the area for several generations. Key features include city treasures such as the Boise Depot, Ahaveth Beth Israel and Morris Hill Cemetery; one of the city’s densest tree canopies, small neighborhood schools, varied housing styles, distinctive canals and a commanding view of the Boise skyline from its northern-most boundary. The goals of the plan include: protecting the neighborhood’s unique character, supporting development that is compatible with the character of the existing neighborhood, and maintaining an attractive, stable, and close-knit neighborhood. The Depot Bench Plan articulates its vision and includes a guide to desired long-term land use, transportation, and community design.
Central Bench Neighborhood Pedestrian and Bicycle Plan (2012)
The Ada County Highway District prepared a detailed plan for the development of a connected system of pedestrian and bicycle facilities for the Central Bench Planning Area. The objectives of the plan include: people can conveniently walk or bike to their destinations, people feel safe walking and biking, facilities are provided for people from all age groups, people with disabilities are more easily mobile, and visitors are attracted to the enhanced walking and bicycling environment.
PLANNING AREA POLICIES | CENTRAL BENCH BLUEPRINT BOISE CB-13
CENTRAL BENCH | PLANNING AREA POLICIES
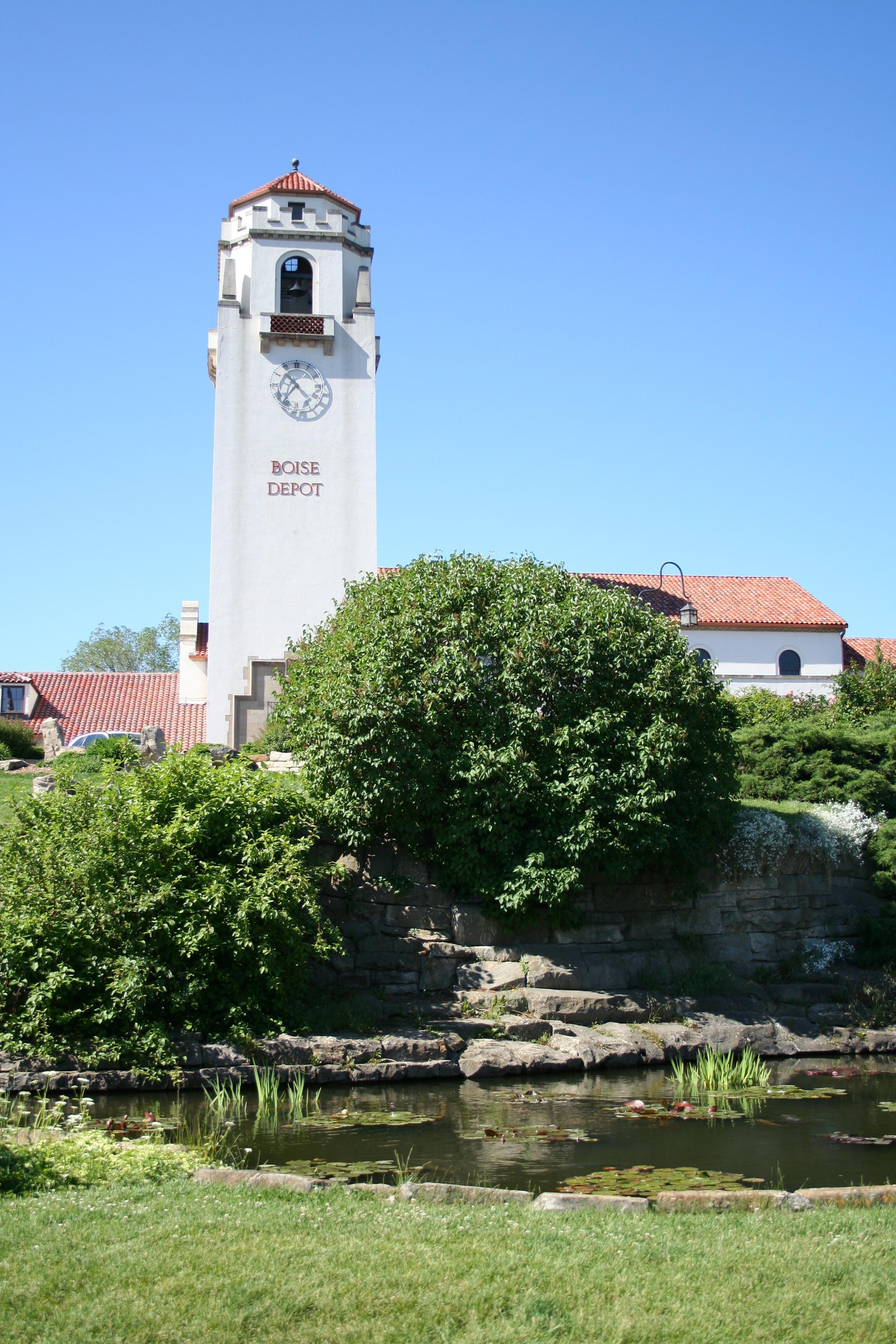
CB-14 BLUEPRINT BOISE
Downtown Planning Area
Location and Context
The Downtown Planning Area (“Downtown”) is centrally located within the city, and is bounded on its southwest side by the Boise River, the Boise Bench and Beacon Avenue, and generally by Broadway/ Avenue A on the southeast, Fort Street on the northeast, and 16th, 19th Street and Idaho Streets on the northwest. Downtown is the civic, economic and cultural heart of Boise City and the region is anchored by the Idaho State Capitol Building, the Idaho Supreme Court, Boise City Hall, Ada County Administration Building, South 8th Street Warehouse District, Old Boise Historic District and Hays Street
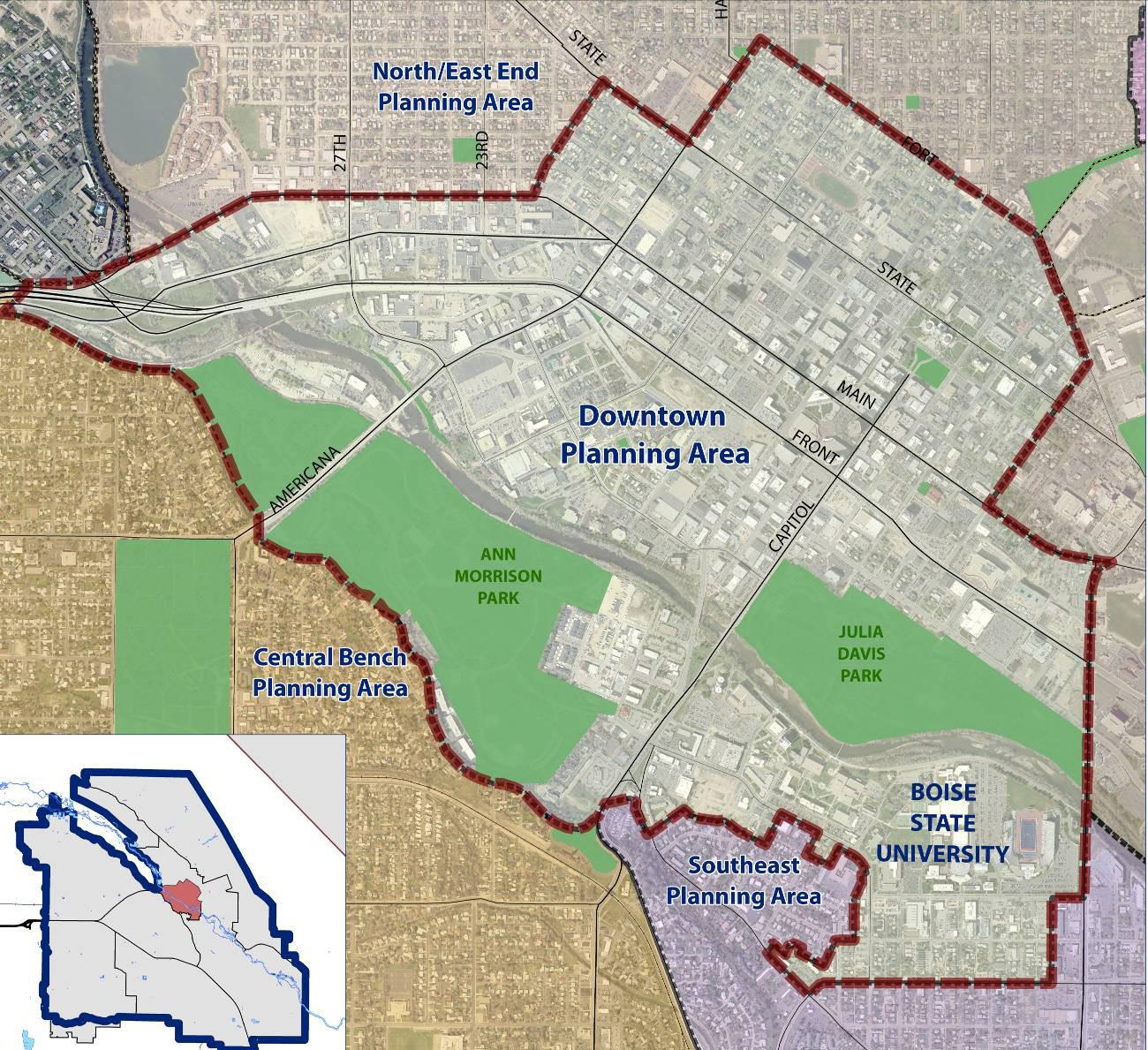
historic districts, Julia Davis Park, and many other amenities. It is the largest employment center in the State of Idaho.
Downtown is also home to many of the area’s major employers, corporate headquarters, and regional services such as St. Luke’s Hospital and Boise State University. Access is provided by the I-184 connector and a range of public transportation alternatives. Rich with culture and 150 years of history, Downtown hosts a range of activities and cultural events throughout the year.
PLANNING AREA POLICIES | DOWNTOWN BLUEPRINT BOISE DT-1
DOWNTOWN | PLANNING AREA POLICIES
Location and Context (Continued)
TRENDS AND KEY ISSUES
Growth Trends
Fewer than three percent (6,121) of Boise residents lived in Downtown in 2009. However, demand for urban housing has been increasing and residents are projected to more than double to 13,686 by 2025.
Employment
Downtown has the highest concentration of employment in Idaho, with more than 33,000 workers in 2005.
Jobs are projected to increase by 63.5 percent, to 55,175 in 2030.
Infill and Development
Downtown is the only planning area that lost single family residential units (52) from 2000 to 2007. Most of these losses occurred because of private redevelopment activity where houses were removed and replaced by development houses, or where parcels were cleared to make room for parking needed by adjacent businesses.
Trends indicate a corresponding increase in multi-family permits issued during the same time (782 multi-family units were added between 2000 and 2007).
More than 2.5 million s.f. of new office and commercial space was added in Downtown between 2000 and 2007.
A great deal of emphasis has been placed on Downtown beginning in 1965. The Boise City Council has established four urban renewal districts: Central, River Myrtle-Old Boise, Westside Downtown, and 30th Street. Each of these districts has a long-term master plan and capital investment strategy. Redevelopment efforts by the CCDC, Boise’s urban renewal agency have resulted in a vibrant and walkable business core, construction of nine public parking garages and other infrastructure, beautification of streets, public plazas and renovation of historic buildings. This public investment has stimulated development of office buildings, restaurants and bars, retail shops, urban housing and cultural and entertainment venues. Renovation of historic buildings and new commercial and mixed-use development, has brought new life to many blocks and created a lively street environment.
Demand for urban housing appears to be increasing, which will likely spur continued redevelopment in Downtown. Creating a vibrant urban center where people are able to live, work and play and where walking, bicycling and transit are practical alternatives to the automobile are key goals for Downtown.
Demographic Profile
Population
Population: In 2010, the population of Downtown was 6,364, or 2.5 percent of all Boise residents.
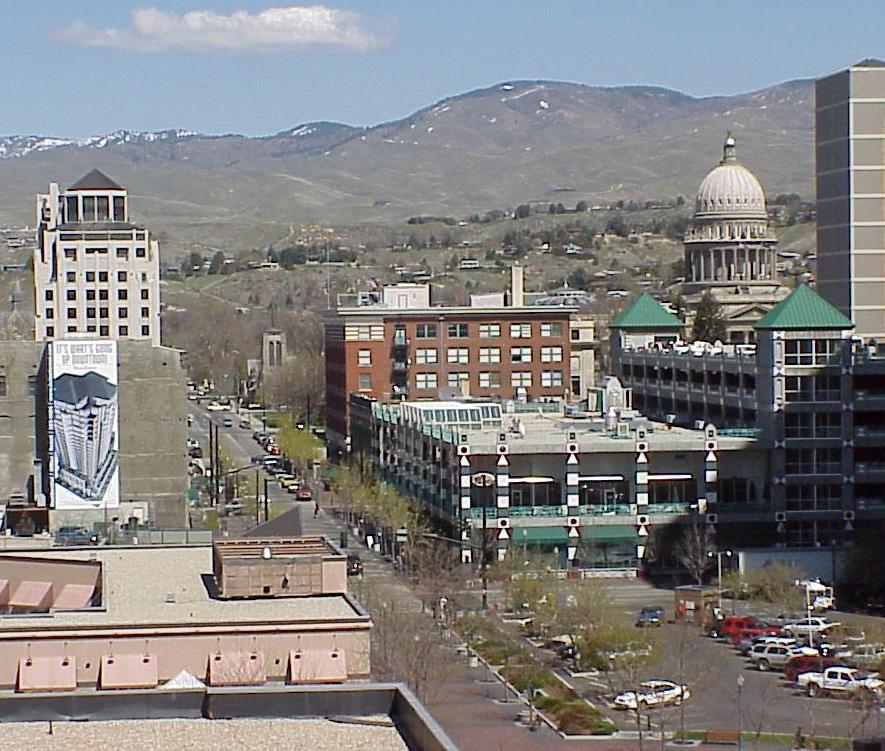
Median Age: Downtown residents are younger (28.1) than Boise residents as a whole.
Housing
Total Households: In 2009, Downtown was home to 3,775 households. This accounts for 3.1 percent of the households in Boise.
Household Composition: Fewer families with children reside in Downtown, with 20.5 percent of residents falling under the age of 20.
Income
Median Household Income: In 2009, median household income for Downtown residents was $26,680.
Employment
Jobs: Almost 22 percent of Boise jobs are located in Downtown Workforce: Downtown residents represent just 1.3 percent of the Boise workforce.
Land Use Characteristics
Downtown has the most intensive and varied mix of land uses in the city, including high rise office buildings, hotels and condominiums, a thriving commercial district with numerous shops, restaurants and service businesses, local, state and federal government offices, St. Luke’s Regional Medical Center, Boise State University, and cultural, entertainment and convention facilities.
DT-2 BLUEPRINT BOISE
Existing Land Use
Downtown is the city’s smallest planning area. It contains 1,013 acres, making up just over one percent of Boise’s total area. Single-family residential uses occupy a small portion (6.5 percent) of Downtown (66 acres.) Multi-family residential uses occupy an additional 48 acres (4.8 percent.)
Downtown contains a mix of office and commercial uses. These uses occupy 6.9 percent (69 acres) and 23.5 percent (238 acres) respectively.
27.6 percent of Downtown is comprised of parks, recreation and open space uses (280 acres).
The State of Idaho owns approximately 30 acres in Downtown, including the State Capitol complex.
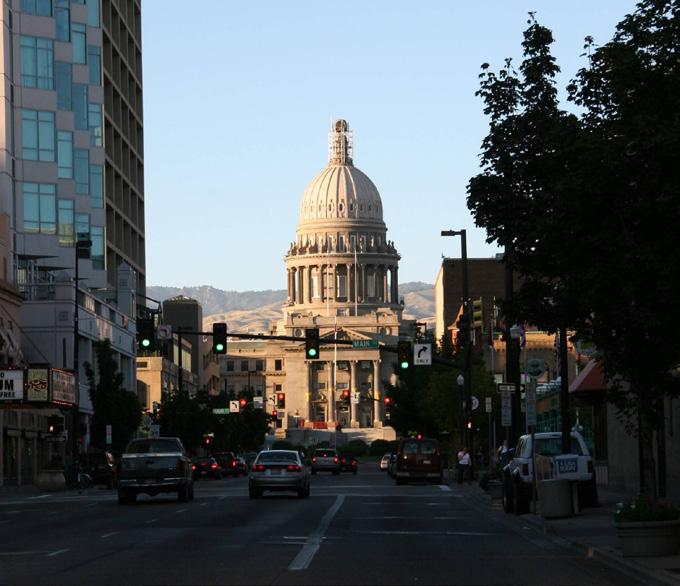
17.6 percent (179 acres) of Downtown is currently vacant.
Historic Districts
Three of the city’s eight historic districts are located in Downtown:
Old Boise District;
Hays Street District; and
South 8th Street Warehouse District.
Parks and Recreation
Downtown includes three exceptional parks along the Boise River, all of which have a community-wide significance.
Julia Davis Regional Park (90 acres), which includes a rose garden, several museums, and Zoo Boise, an accredited zoo that is one of Boise’s top visitor attractions.
Ann Morrison Park (145 acres), with gardens, tennis courts, lighted softball diamonds, soccer and football fields, a picnic pavilion and children’s playground.
Kathryn Albertson Park (41 acres), which is an attractive home for resident and migratory wildlife in Downtown. It features wide, paved footpaths which wind through the park with signage describing wildlife and environmental themes.
Downtown also includes Capitol Park, C.W. Moore Park, Noble Park, and the Pioneer Community Center and Pioneer Tot Lot in the River Street neighborhood. All of these facilities are in the River Myrtle-Old Boise Urban Renewal District. Downtown also has easy access to other parks and recreation amenities, including:
Boise River Greenbelt Path;
Boise Foothills; and
Fort Boise Park.
Downtown is an urban center that includes not only parks but other public spaces such as plazas and sidewalks with benches, planters and cafes. Examples include the Grove Plaza, 9th & Grove Plaza and Spring Run Plaza. The master plans for the urban renewal districts in Downtown consider development of a
TRENDS AND KEY ISSUES
Tourism & Conventions
Tourism is a growing sector in the Idaho economy.
The Boise Airport is the largest airport in Idaho. Downtown‘s proximity to the airport makes it a portal for tourists traveling to southwest Idaho.
Downtown also serves as a destination for a three-state region because of its cultural, educational and medical facilities and attracts national and international visitors as jumping off point for Idaho’s recreational assets.
Boise Centre (Convention Center) located conveniently Downtown.
Parks and Recreation
Continued investment in Downtown parks is important to its livability.
More infill and redevelopment will result in increased demand for public spaces such as urban parks and plazas in Downtown.
BLUEPRINT BOISE DT-3
PLANNING AREA POLICIES | DOWNTOWN
DOWNTOWN | PLANNING AREA POLICIES
network of parks, plazas and other civic spaces important to creating a livable environment in Downtown.

DT-4 BLUEPRINT BOISE
Schools
Downtown is home to two k-12 schools, Boise State University, a branch of the University of Idaho and, opening in the Fall of 2011, Concordia University Law School.
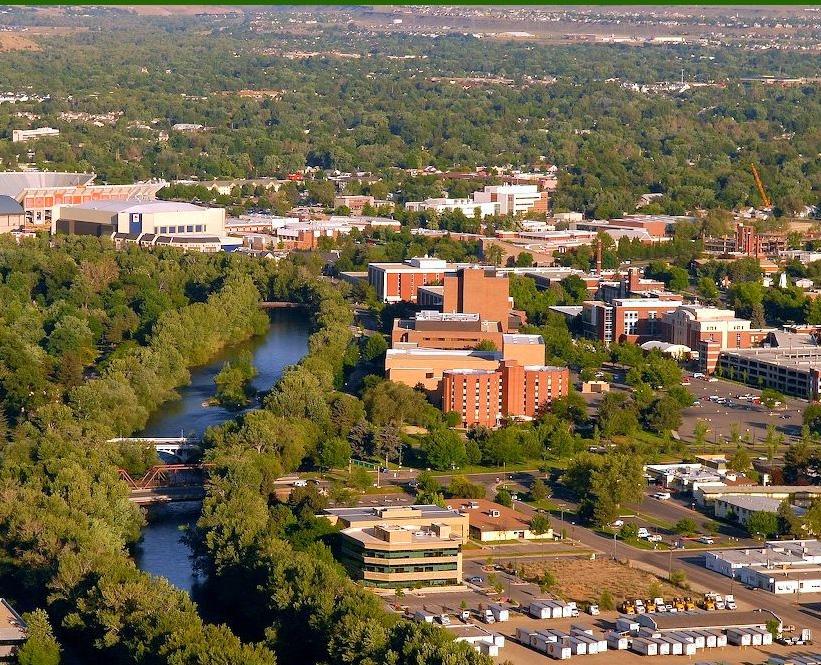
Foothills School of Arts and Science
Foothills School of Arts and Science was founded in 1992 to provide an alternative learning environment through an integrated curriculum. It is a private school located in Downtown at the corner of 8th and River in a leased space in a converted warehouse near the Boise City Library. This school is seeking to buy or build its own facilities and wants to remain Downtown. Enrollment is 150 students. The school serves students from preschool through the 9th grade.
Boise Senior High School
Boise Senior High is one of five public high schools in Boise. It is the oldest of the five and is located near the Downtown core at 10th and Washington. Boise High is listed on the National Register for Historic Places under the Tourtellotte and Hummel Architecture nomination as well as the Fort Street Historic District. The original structure was constructed in 1908 in the Early Classic Revival style. Enrollment is approximately 1398 students. In addition to the educational significance of these facilities, the historic character of the school is a significant asset to the Downtown area.
Boise State University
Boise State is Idaho’s metropolitan research university, located in the state’s population center and capital city, a hub of government, business, the arts, health care, industry and technology. The campus is home of 11 Idaho Professor of the Year honorees since 1990 and the 2005 national champion student debate and speech team. Boise State is the largest university in Idaho with an all-time state enrollment record of 19,667 students.
The university offers more than 190 fields of interest. Undergraduate, graduate and technical programs are available in seven colleges: Arts and Sciences, Business and Economics, Education, Engineering, Graduate Studies, Health Sciences, and Social Sciences and Public Affairs. Students can also study abroad, participate in one of the largest internship programs in the Northwest, and work with professors on health-related research to fight cancer, arthritis and Alzheimer’s disease, among others.
Campus life offers adventure and activity. More than 200 student organizations, new residence halls along the Boise River Greenbelt and a state-of-the-art Student Recreation Center provide opportunities for both individual development and fun. More than one million visitors come to campus annually for Nobel and Pulitzer Prize-winning speakers, Bronco football, Martin Luther King Jr. Human Rights Celebration and other events.
Transportation
Downtown serves as a hub for the public transportation system in the Treasure Valley and is expected to continue in this role for the foreseeable future. Boise City and its regional partners are working to create a robust, multimodal transportation system serving Downtown and the region. More investment is needed in transit and other alternatives to the automobile to cope with increased demands on the transportation system and decrease vehicle miles traveled, fuel
TRENDS AND KEY ISSUES
Transportation
The Boise Airport serves as a significant portal to Downtown and the region. Downtown is only three miles from the Boise Airport, which has recently been renovated.
Most Downtown workers live elsewhere in the community. The average commute time for a Downtown worker in 2000 was 17.6 minutes.
Traffic congestion and commute times are expected to increase in Downtown as employment and housing grows.
Downtown is within easy bicycling distance from the neighborhoods on its periphery. More needs to be done to provide bicycle facilities to encourage bicycle commuting.
Schools
If the number of residential units increases significantly as projected and families with children are attracted to living Downtown-expanding school capacity may be needed.
BLUEPRINT BOISE DT-5 PLANNING AREA POLICIES | DOWNTOWN
DOWNTOWN | PLANNING AREA POLICIES
consumption, traffic congestion, and air pollution.
There are a number of significant transportation projects underway at this time including the Downtown streetcar and multimodal center, bus rapid transit line on State Street, regional high capacity transit corridor for the region, and the 30th Street extension.
Sources:
COMPASS Community Choice Growth Projections, August 2007.
2010 Census Data for Population and Households.
COMPASS Development Monitoring Reports (2000-2007).
ESRI Business Analysis Report, Downtown (2009).
DT-6 BLUEPRINT BOISE
Art & Culture
Downtown has a high concentration of public artworks and cultural and entertainment venues, which makes Downtown a community asset and regional destination. Art and cultural activities have created a vibrant city center, enlivening the street scene, year round contributing to keeping Downtown healthy.
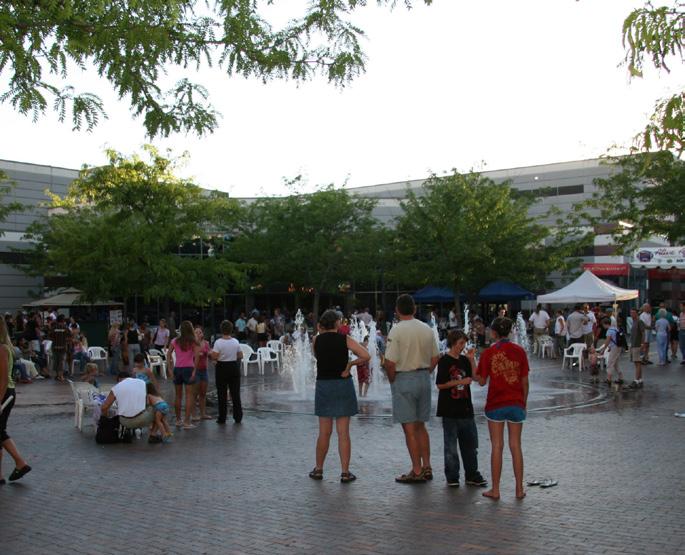
Urban Housing and Livability
Until recently, Downtown has been viewed primarily as an office and commercial center rather than a place for living. Downtown housing is viewed as a key to offering the sizeable workforce in Downtown the option of living close to where they work, and decreasing commuting, fuel consumption, traffic capacity. Residents living Downtown add to Downtown vitality and safety and support Downtown businesses.
Employers, developers, financial institutions, and government agencies have joined together to develop programs for producing housing affordable to the Downtown workforce. CCDC launched the Downtown Housing Initiative in 2004. Since then, 260 Downtown residential units have been completed: CitySide Lofts, Royal Plaza, Grand Avenue Townhomes, the Jefferson, Aspen Lofts, the Gem-Nobel Building, and R. Grey Lofts. A number of issues need to be addressed so Downtown is an attractive environment for residents as well as businesses. They include noise, parking, loading and unloading, trash collection, property maintenance, graffiti and safety.
TRENDS AND KEY ISSUES
Art & Culture
The total economic impact of the nonprofit arts and culture industries in Boise is $38 million annually, of which a significant part is spent in Downtown.
A lively arts and culture scene is considered key to attracting cutting edge businesses and the workforce they need to thrive.
Maintaining and enhancing Downtown’s cultural offerings into the future is key to Downtown’s and the community’s success.
Urban Housing and Livability
Delivering housing at an affordable price is a challenge that is expected to get more difficult in the future. Housing affordability will continue to be a significant issue.
Since CCDC launched the Downtown Housing Initiative in 2004, 260 units have been built or are nearing completion.
Reinvestment & Design Quality
A healthy Downtown is considered essential to maintaining a healthy community. Keeping Downtown healthy requires continuing commitment and reinvestment.
Boise City and CCDC are endeavoring to raise the architectural quality of Downtown buildings in their review of development proposals.
BLUEPRINT BOISE DT-7
DOWNTOWN
PLANNING AREA POLICIES |
Downtown Planning Area: Future Land Use Map
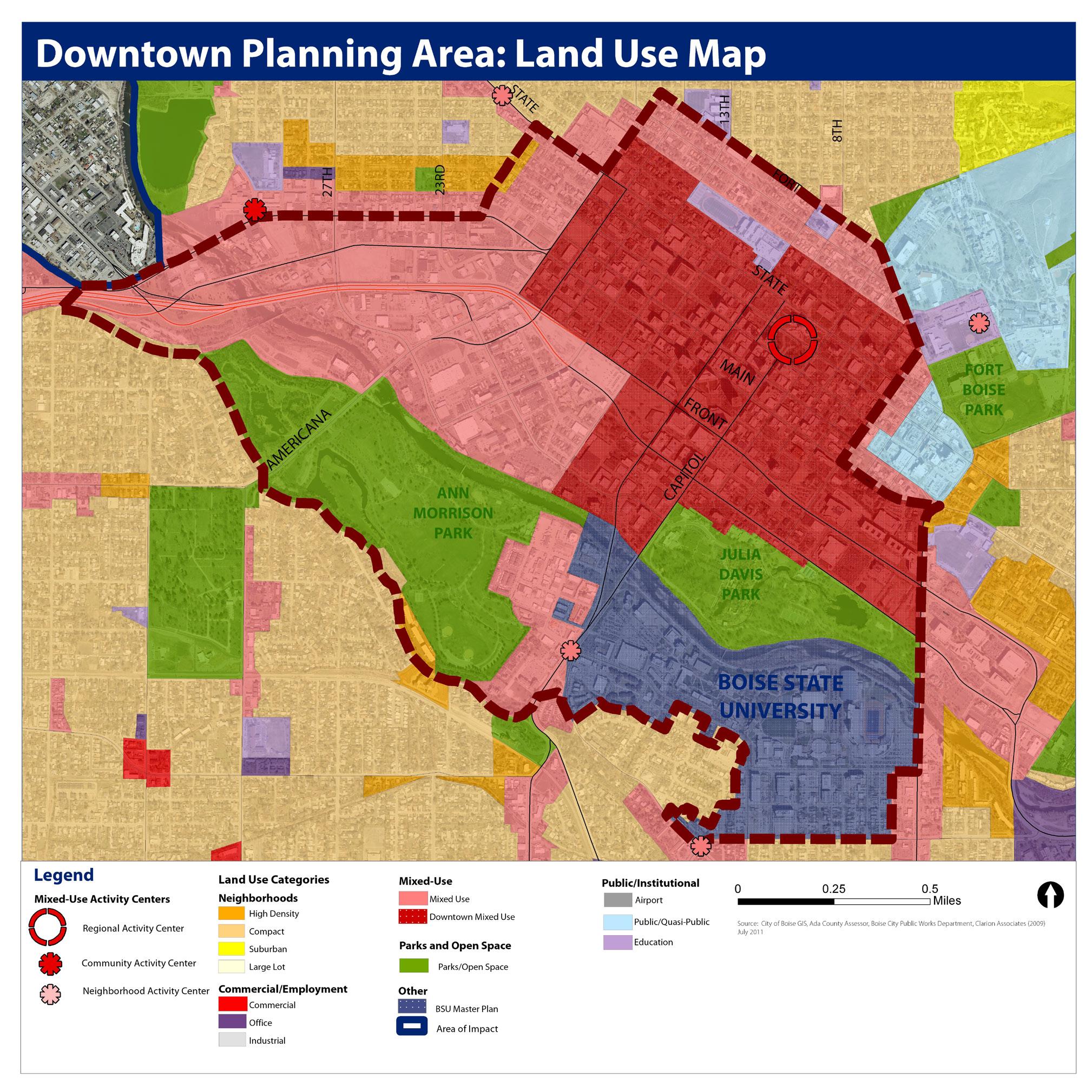
DT-8 BLUEPRINT BOISE
DOWNTOWN | PLANNING AREA POLICIES
DOWNTOWN POLICIES
Centers, Corridors, and Neighborhoods (DT-CCN)
Policies for this section focus on promoting Downtown revitalization, ensuring the scale of future infill and redevelopment is compatible with adjacent planning areas, and identifying areas where more detailed planning will be needed in the future.
Goal DT-CCN 1: Maintain Downtown as the civic, economic, educational, social and cultural center of the city and region, which includes a concentrated, higher density Central Business District (CBD) activity center and integrated subdistricts.
DT-CCN 1.1: DOWNTOWN AREA PLANS
(a) Use adopted master plans and development guidelines for Downtown to guide development.
(b) Update these plans and consolidate them into one document.
DT-CCN 1.2: MIX OF USES
Develop a vibrant mix of uses in Downtown which encourage

24-hour activity;
Office; retail and service businesses;
Residential; hotel, convention and medical facilities; and
Civic, cultural, educational and entertainment uses.
(b) Recognize that government and social services provide a stable base for Downtown’s economy and are more accessible to the public since Downtown is a transit hub.
DT-CCN 1.4: URBAN BUILDING FORMS
(a) Establish design criteria that require developments built in the CBD to use urban building forms where typically buildings are placed at the sidewalk and create a street wall, street level space is activated with peopleoriented uses, and building entrances and openings are oriented to public sidewalks rather than to parking lots.
(b) Work with developers to use building massing in Downtown that responds to the traditional pattern of lots within blocks, and creates a collage of buildings in each block rather than fullblock mega-buildings or “superblocks”.
DT-CCN 1.5: AVOID AUTO-ORIENTED BUILDING FORMS
Avoid strip commercial, open air drive-through lanes, and other auto-oriented building forms in the CBD.
DT-CCN 1.6: RELATIONSHIP TO NEARBY NEIGHBORHOODS
(a) Recognize that Downtown and the traditional neighborhoods that encircle Downtown have a symbiotic relationship. Monitor the health of Downtown and these neighborhoods, and invest in keeping these places prosperous.
Expanding the Downtown will help promote 24-hour activity.
DT-CCN 1.3: GOVERNMENT AND SOCIAL SERVICES
(a) Maintain Downtown as the administrative center for city, county, state and federal governments and for social service providers.
(b) Recognize that the neighborhoods surrounding Downtown contribute to the workforce and customer base for Downtown businesses and provide a reservoir of housing for Downtown workers. Maintain close ties between Downtown and these neighborhoods through walking and bicycling routes, transit, range of available shopping, services, dining, culture and entertainment, and through community events.
PLANNING AREA POLICIES | DOWNTOWN BLUEPRINT BOISE DT-9
DOWNTOWN | PLANNING AREA POLICIES
(c) Keep residents in these neighborhoods informed about Downtown issues, plans, regulations and development projects, and invite the neighborhood associations to participate in reviewing and commenting on these items.
DT-CCN 1.7: LUSK STREET AREA
Recognize the Lusk Street Master Plan as the vision for growth and redevelopment in the Lusk Street neighborhood. The Lusk Street Master Plan intends for the area to become a true urban neighborhood with a strong emphasis on diverse urban housing opportunities, retail sub-districts, small businesses and other uses associated with technological innovation and Boise State University.
DT-CCN 1.8: WEST DOWNTOWN NEIGHBORHOOD PLAN
Recognize the West Downtown Neighborhood Plan as the vision for growth and development in the West Downtown Neighborhood. The Plan envisions West Downtown as an urban environment where multi-modal transportation is the backbone to a neighborhood that is safe, walkable and bikeable. The neighborhood location activates a creative spirit that is attractive to innovators and entrepreneurs because of the balanced mix of affordable housing types, access to recreational amenities and potential for expanded growth and development.
Goal DT-CCN 2: Create in-town residential neighborhoods and increase the amount and range of housing choices available in Downtown and adjacent neighborhoods.
DT-CCN 2.1: DOWNTOWN NEIGHBORHOODS
(a) Create thriving Downtown neighborhoods at the periphery of the CBD to allow people to live and work in Downtown, to increase support of Downtown businesses and to make Downtown safer and more vibrant.
(b) Encourage residential development in the Westside, Old Boise-Eastside, Parkside, South 8th Street / Cultural District and the River Street neighborhood have been identified as prime locations for urban neighborhoods.
Residential uses Downtown increase housing options for the community, and promote 24-hour activity.

DT-CCN 2.2: HOUSING CHOICES
Provide a variety of housing types and living opportunities for a range of household types and income levels. Give particular attention to developing housing suitable for families.
DT-CCN-2.3: WORKFORCE HOUSING
Provide incentives to promote development of housing affordable to people working in Downtown, so people can live closer to work, reduce commute distances, make walking, bicycling and transit practical alternatives to driving and allow a wide diversity of people to live in Downtown.
DT-CCN-2.4: ACCESSIBILITY TO AMENITIES
Encourage residential development on sites within walking distance of employment centers, neighborhood services, parks and the Boise Greenbelt, and other amenities.
DT-10 BLUEPRINT BOISE
Goal DT-CCN 3: Encourage redevelopment of surface parking lots and other underutilized properties.
DT-CCN 3.1: INCENTIVES
Establish incentives to encourage the redevelopment of surface parking lots and other underutilized properties.
DT-CCN 3.2: UNDERUTILIZED PROPERTIES
(a) Initiate conversations with owners of underutilized parcels to acquaint them with plans for Downtown redevelopment and to learn their plans for future development of their properties.
(b) Identify areas with redevelopment potential and utilize visualization tools such as the Downtown Model to generate momentum on development sites.
Surface parking lots represent significant redevelopment opportunities for Downtown.
(c) Foster conversations between property owners and developers to identify partnership opportunities.

AREA POLICIES | DOWNTOWN BLUEPRINT BOISE DT-11
PLANNING
DOWNTOWN POLICIES
Parking (DT-PKG)
Goals and policies for parking focus on identifying and implementing improvements that will improve the efficiency and appearance of parking in Downtown.
Goal DT-PKG 1: Implement a Downtownwide parking system that coordinates all on and off-street parking resources.
DT-PKG 1.3: ON-STREET PARKING
(a) Recognize that on-street parking is important to the success of storefront retail businesses and to creating pedestrian-oriented, walkable areas, slowing traffic and increasing pedestrian safety.
(b) Give priority to retaining or restoring on-street parking in areas where ground floor retail and service businesses predominate.
DT-PKG 1.4: CONVERTING ON-STREET PARKING TO OTHER USES
Establish policies and a defined multi-agency process for evaluating proposals to convert on-street parking to other uses that balance the effect on vitality, economic development, and multimodal transportation. These policies shall address, but not be limited to:
DT-PKG 1.1: DOWNTOWN-WIDE PARKING SYSTEM
Coordinate Downtown public parking resources, including public parking garages, surface parking lots available for public parking, and on-street parking into a seamless system for parking customers.

DT-PKG 1.2: PUBLIC PARKING GARAGES
(a) Maximize the use of the public parking garage system in Downtown and coordinate the expansion of these facilities to support development in Downtown.
(b) Identify creative ways to supply parking facilities through public, public-private, and private partnerships.
(c) Recognize that supplying parking in parking structures allows the removal of surface parking lots, reduces the amount of land used for parking, makes land available for more productive uses, and increases development intensity, walkability and vitality.
(a) Sidewalk cafes: Consider that sidewalks are part of the network of public spaces in Downtown and that sidewalk activity such as outdoor dining generates vitality. Where a property owner or business owner proposes the removal of on-street parking to expand the sidewalk and establish an outdoor dining area, evaluate:
The mix of uses on the block face, and whether restaurants are clustering at this location;
If it is possible to use a narrow dining area and/ or overhead doors to provide an indoor-outdoor dining experience without expanding the sidewalk;
If it is possible to add outdoor dining and also retain parking for part of the block face; and
How the change in sidewalk width and onstreet parking affects flexibility on what types of businesses could locate on the block face in the future.
(b) Bicycle corrals: Consider the improvement gained in bicycle facilities and whether a mix of vehicular and bicycle parking supports storefront businesses as much as or more than vehicular parking alone.
DT-12 BLUEPRINT BOISE
DOWNTOWN | PLANNING AREA POLICIES
On-street parking contributes to pedestrian comfort while adding to the overall parking stock Downtown.
Sidewalk cafes enhance the pedestrian environment.
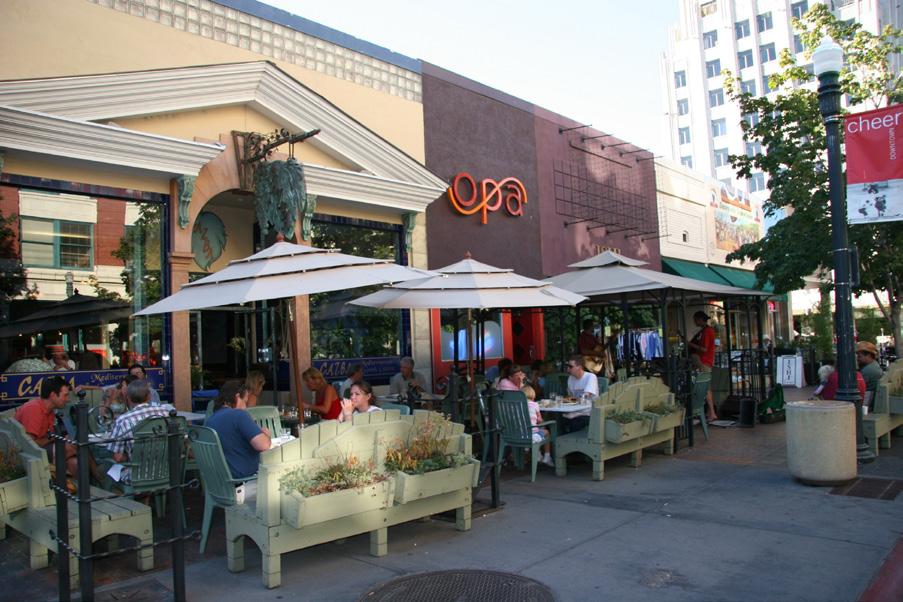
DT- DT-PKG 1.5: PARKING REQUIREMENTS
(a) Establish maximum as well as minimum requirements for parking and promote shared parking among uses.
(b) Develop parking ratios that recognize that Downtown typically generates less parking demand than is required by the zoning ordinance.
DT-PKG 1.6: PARKING REDUCTION OVERLAYS
Expand the parking reduction overlay districts as transit services and, the Downtown public parking systems are expanded.
DT-PKG 1.7: SHARED PRIVATE PARKING
(a) Encourage owners of private employee parking lots to make parking available to the public in the evenings and on weekends.
(b) Continue work with the Downtown Parking Consortium to assess Downtown parking needs and develop parking facilities through privateprivate and private-public partnerships.
DT-PKG 1.8: PARKING MANAGEMENT
(a) Protect neighborhoods in and surrounding Downtown from parking spillover.
(b) Consider developing employee parking lots at the periphery of Downtown with shuttle service to the CBD, or in locations with transit service to Downtown.
PLANNING AREA POLICIES | DOWNTOWN BLUEPRINT BOISE DT-13
DOWNTOWN POLICIES
Connectivity (DT-C)
Goals and policies for connectivity focus on identifying and implementing improvements that will enhance the ease and safety of multi-modal travel in Downtown.
Goal DT-C 1: Develop a robust, multimodal transportation system in Downtown, with an emphasis on transit, bicycle, and pedestrian circulation and safety.
(b) Implement the improvements to the bicycle network identified in the Downtown Boise Mobility Study – Implementation Program as resources allow.

(c) Increase the supply of bicycle racks and lockers, and explore the use of bicycle corrals, in Downtown to expand end-of-trip facilities for bicyclists.
(d) Work with developers to add bicycle lanes and route markings along development frontages if they are on the bicycle network.
(e) Encourage developers to include bicycle parking and showers in project designs as appropriate.
DT-C 1.6: PEDESTRIAN NETWORK
A strong bicycle network provides a safe transportation alternative and promotes a bicycle community.
DT-C 1.1: MULTIMODAL CENTER
Establish a multimodal center in Downtown that serves as a connection point between travel modes.
DT-C 1.2: TRANSIT
Maintain Downtown as the transit hub for the region and improve transit facilities in terms of quality, frequency and coverage.
DT-C 1.3: EXPAND BUS SERVICE
Coordinate with VRT on the expansion of bus service in Downtown.
DT-C 1.4: REGIONAL TRANSIT SYSTEM
Support the creation of a public transit system that connects Downtown to outlying areas of the city and surrounding communities.
DT-C 1.5: BICYCLE NETWORK
(a) Create a network of designated bicycle lanes and routes in Downtown, and expand bicycle facilities and amenities to encourage the use of bicycles for transportation and recreation.
(a) Create a network of safe, attractive pedestrian routes in Downtown to encourage walking as a transportation mode and as an enjoyable part of the Downtown experience.
(b) Continue to work with the DBA to create attractive and lively streets and explore potential partnerships with local businesses to promote walking in downtown.
(c) Develop a comprehensive way-finding system for Downtown featuring pedestrian scale signage to mark walking routes and show direction, distance/time, and access to: points of interest, community services, public buildings, transit, trails and parks, and major activity centers.
(d) Promote installation and evaluation of enhanced pedestrian countdown signals, crosswalk markings, leading pedestrian intervals, expanded audible pedestrian signal program, installing new accessible pedestrian pushbuttons, increasing pedestrian walking times to cross signalized intersections, and implementing and evaluating pedestrian scramble phases which enable pedestrians to cross at a signalized intersection in all directions at the same time while drivers are stopped.
DOWNTOWN | PLANNING
DT-14 BLUEPRINT BOISE
AREA POLICIES
DT-C 1.87: TRANSIT MALL
Retain the transit mall on Main and Idaho to assure transit access to Downtown business core until the multimodal center is established. Restoration of onstreet parking on Main and Idaho streets is desired.
Goal DT-C 2: Continue to develop a framework of streets, paths and open spaces that builds upon existing networks and strengthen connections to the Boise River and Downtown subdistricts.
DT-C 2.1: BLOCK PATTERN
(a) Retain a high level of connectivity in Downtown by maintaining the traditional street grid and block pattern (260 feet by 300 feet).
(b) Where superblocks exist, work with property owners and developers when redevelopment is proposed to re-establish the street grid and create blocks that approximate the traditional block size. If it is not feasible to re-establish streets, obtain public pedestrian ways protected by easements in place of the street grid so development areas approximate the traditional block size.
(c) Avoid development of mega-structures on superblocks that create either real or perceived barriers to connectivity.
DT-C 2.2: COMPLETION OF STREET GRID
Where gaps exist in the street grid, work with property owners and developers to establish missing street segments when property is proposed for development or redevelopment consistent with the Downtown Boise Mobility Study.

DT-C 2.3: STREETSCAPE
Continue a program of improving sidewalks along Downtown streets with paving, street trees, historic lights, benches, planters, and other street furnishings consistent with the Downtown Boise Streetscape Standards and the Downtown Boise Elements of Continuity. Use streetscape to give Downtown a distinctive identity, beautify the public realm, and create a safe, appealing environment in which to walk.
DT-C 2.4: TWO-WAY TRAFFIC
(a) Evaluate Downtown’s one-way street system to determine where it is feasible to re-establish two-way streets to improve connectivity, and enhance the pedestrian environment and retail success.
(b) Proceed to implement two-way streets where feasible and as resources allow.

PLANNING AREA POLICIES | DOWNTOWN BLUEPRINT BOISE DT-15
A safe, continuous pedestrian network will add to the vibrancy of Downtown.
Attractive streetscapes promote pedestrian activity.
DOWNTOWN | PLANNING AREA POLICIES
DT-C 2.5: FRONT AND MYRTLE STREET IMPROVEMENTS
(a) Implement the enhancements to the pedestrian environment along Front and Myrtle Street identified in the Downtown Boise Mobility Study as resources allow.
(b) Improve north-south connectivity for pedestrians and bicyclists across Front and Myrtle by installing signals on both sides of the Connector at 12th, 10th, 5th, and 3rd streets and Avenue A.
DT-C 2.6: CONNECTIONS TO MAJOR ACTIVITY CENTERS
Enhance connections between the Downtown core and the St. Luke’s Regional Medical Center and BSU campus.
DT-C 2.7: PIONEER CORRIDOR
Enhance the Pioneer Corridor connecting Downtown to the Boise River, as development occurs.
DT-16 BLUEPRINT BOISE
DOWNTOWN POLICIES
Public Services/Facilities (DT-PSF)
Goals and policies for this section focus on identifying areas where investment in infrastructure are needed in Downtown to implement the community’s vision.
Goal DT-PSF 1: Maximize the use of existing infrastructure Downtown and make improvements as needed as development intensifies.
DT-PSF 1.1: INFRASTRUCTURE
(a) Evaluate existing water, sewer, storm drainage, and utility lines to determine their adequacy for present needs.
(b) Develop a plan for infrastructure improvements to accommodate projected future growth.
DT-PSF 1.2: GEOTHERMAL RESOURCES
(a) Encourage use of geothermal resources in new development when available.
(b) Expand the geothermal system to increase coverage in Downtown as resources allow.
DT-PSF 1.3: LOADING AND UNLOADING / TRASH COLLECTION
(a) Include adequate space for loading/ unloading and trash collection activities in new development.
(b) Work with ACHD and others to retrofit alleys and streets in Downtown to allow for loading/ unloading and trash collection in areas where there is a concentration of delivery activity and a lack of delivery facilities.
(c) Explore limiting delivery hours and truck sizes used in delivery operations.
DT-PSF 1.4: ALLEYS
(a) Retain alleys whenever feasible so they continue to be available for deliveries and trash collection. Improve the condition of the alleys so they are clean and free of debris.
(b) Develop a program to install trash compactors in alleys to reduce the amount of room needed for trash collection.
DT-PSF 1.5: PUBLIC RESTROOMS
Provide public restrooms in areas of Downtown with high pedestrian activity.
DT-PSF 1.6: SAFETY
Continue successful collaboration between the Boise Police Department and Downtown neighborhood associations and businesses in order to reduce crime rates in the downtown area.
PLANNING AREA POLICIES | DOWNTOWN BLUEPRINT BOISE DT-17
DOWNTOWN POLICIES
Neighborhood Character (DT-NC)
Policies for this section focus on sustainability and creation of a safe, clean and enjoyable environment for downtown.
Goal DT-NC 1: Use Downtown development as a model for sustainable land use, development, and construction practices.
DT-NC 1.1: TRANSPORTATION
Promote alternative transportation facilities in Downtown to reduce fuel consumption, air and water pollution, and traffic congestion.
Goal DT-NC 2: Create a safe, clean, and enjoyable environment for businesses, residents, and visitors in Downtown.
DT-NC 2.1: DOWNTOWN BOISE STRATEGIC PLAN
(a) Develop effective strategies to resolve issues that affect the willingness of people to visit and to invest, work and live in Downtown.
(b) Recognize that residents are especially sensitive to quality-of-life issues and that increasing the number of people living in Downtown is important to its long-term prosperity.
(c) Utilize this plan to as a way to coordinate efforts of public agencies and other groups working on Downtown challenges and to attract resources.
DT-NC 2.2: HOMELESSNESS AND PANHANDLING
Comfortable and attractive transit facilities support ridership.
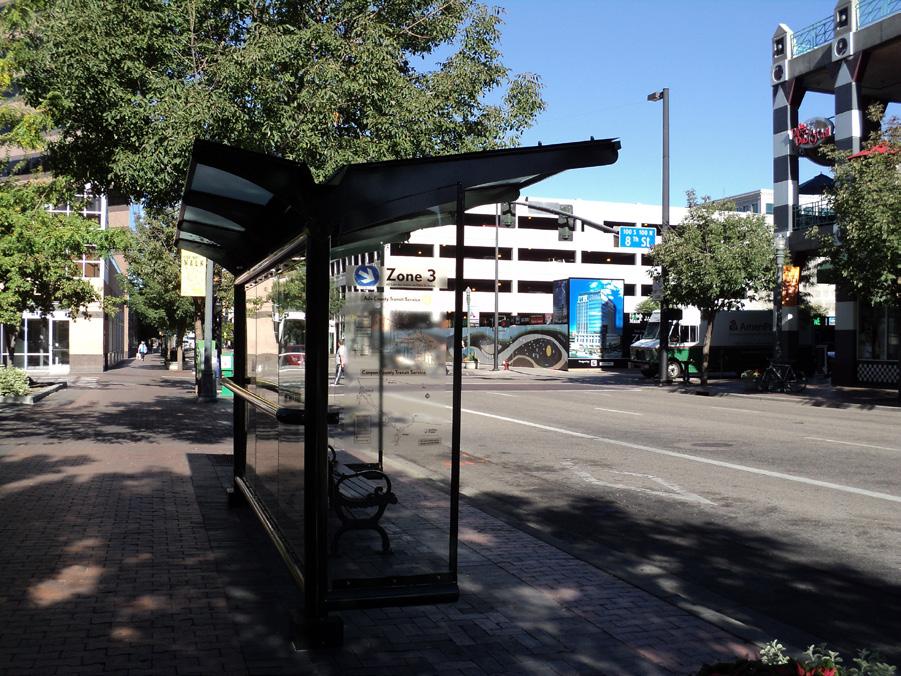
DT-NC 1.2: RESOURCE CONSERVATION
(a) Create innovative programs and incentives to assist businesses and residents in Downtown to be more energy-efficient and to reuse and recycle resources.
(b) Facilitate discussions among business owners and residents on this issue and support businesses that develop private-sector programs.
(c) Ensure adequate space for recycling facilities is included in new development.
(d) Explore the possibility of creating a Downtown recycling center
(a) Enlist Downtown stakeholders, and social service and government agencies in implementing the Mayor’s Ten Year Plan to End Homelessness.
(b) Give attention to development of transitional housing, programs to assist people with substance abuse problems, counseling and job training.
(c) Adopt an ordinance to regulate panhandling.
DT-NC 2.3: GRAFFITI
Maintain an intensive program for removing graffiti quickly from buildings, structures, public infrastructure and other improvements in Downtown.
DT-NC 2.4: LATE NIGHT FOOD VENDORS
(a) Limit late night food vendors to approved areas where they will not have an adverse impact on residential uses, or existing businesses.
(b) Assure that late night food vendors remove litter each night and pay for or do their fair share toward cleaning sidewalks and streets to remove debris.
DT-18 BLUEPRINT BOISE
DOWNTOWN | PLANNING AREA POLICIES
DT-NC 2.5: NOISE
The downtown entertainment industry provides substantial revenue to both the City and State’s economy including employment opportunities. The City’s noise ordinance should be revised to attempt to balance this vital economic necessity with residential quality of life concerns and to better address noise impacts from:
Entertainment and music venues using amplified sound;
Construction noise and delivery vehicles; maintenance equipment; and
Other noise sources impacting Downtown residents.
DT-NC 2.6: SOUND MITIGATION IN RESIDENTIAL UNITS
(a) Work with the development community to establish new sound mitigation standards for residential construction (both rental and owner) in Downtown.
(b) Address mitigation of both exterior noise and noise between units.
Goal DT-NC 3: Recognize the role religious institutions and other service providers play in the success of Downtown.
DT-NC 3.1: EXPANSION OF NON-RESIDENTIAL USES
Encourage non-residential uses like day care centers, churches, schools, and community centers to locate and expand in Downtown consistent with the review process required by the city’s zoning ordinance.
DT- NC 3.2: SOCIAL SERVICE NETWORK
(a) Support the continued operation and expansion of the social service network in Downtown.
(b) Recognize that a number of social service agencies seek Downtown locations because they are well-served by transit and provide access to the full range of public and private agencies offering assistance.
(c) Avoid a concentration of social services in any one area of Downtown.
DT-NC 3.3: DOWNTOWN YMCA
Recognize the Downtown YMCA as an important institution for employees and residents, and actively support its continued operation and expansion efforts.
DT-NC 3.4: CHILDCARE FACILITIES
Encourage childcare facilities to locate Downtown to serve employment centers and adjoining neighborhoods.
DT- NC 3.5: ADEQUATE PARKING
(a) Require that churches and social service agencies provide adequate parking with any expansion project.
(b) Allow for off-site and shared parking arrangements to meet parking needs.
(c) Allow on-street parking to be counted toward parking needs when parking needs occur on weekends and evenings and on-street parking is generally available at these times.
PLANNING AREA POLICIES | DOWNTOWN BLUEPRINT BOISE DT-19
DOWNTOWN | PLANNING AREA POLICIES
Goal DT-NC 4: Set a high standard for the quality of urban design, building design, and construction in Downtown, especially in the CBD.
DT-NC 4.1: URBAN DESIGN PRINCIPLES
(a) Utilize the urban design principles contained in the adopted master plans for the urban renewal districts.
(b) Develop a consolidated Downtown plan that covers the entire Downtown and includes the urban renewal districts. In this plan:
Reconfirm the vision for Downtown;
Carry forward the preferred development concepts from the urban renewal plan that are still relevant; and
Articulate urban design and architectural design principles for Downtown, as well as character statements and development objectives for the various subdistricts within this area.
DT-NC 4.2: DESIGN GUIDELINES
Develop design guidelines that carry forward the vision, design principles, desired character and development objectives stated in adopted plans for Downtown. Recognize that the design guidelines may set higher standards for the CBD than for the periphery of Downtown. Address specific architectural elements that are particularly important in the CBD.
DT-NC 4.3: REVIEW PROCESS
Implement a collaborative multi-agency review process for Downtown projects that involves the developer, the developer’s design team, agency staff, DBA and other downtown neighborhood associations and community members in a continuing conversation as the project design goes from idea to conceptual design to design review submittal.
DT-NC 4.4: INCENTIVES FOR DESIGN
Create incentives for unique, high-quality design.
DT-20 BLUEPRINT BOISE
DOWNTOWN POLICIES
Culture, Education and Arts (DT-CEA)
Goals and policies for this section focus on maintaining Downtown as a vibrant cultural center, providing a variety of educational opportunities, and protecting the area’s historic resources.
Goal DT-CEA 1: Maintain Downtown as the cultural center for the community and the region.
DT-CEA 1.1: DOWNTOWN AS CULTURAL CENTER
(a) Develop, support, and expand a wide variety of cultural, educational facilities, and activities in Downtown.
(b) Retain Downtown as a location of choice for community-wide cultural celebrations and events.

DT-CEA 1.2: CULTURAL ORGANIZATIONS
(a) Encourage cultural organizations to locate their offices in Downtown to foster a spirit of collaboration and partnership in providing a rich cultural life for the community.

(b) Provide assistance to cultural organizations to assure their continued prosperity.
DT-CEA 1.3: CULTURAL DISTRICT
(a) Enhance recognition of and the level of activity in the Boise Cultural District.
(b) Work to attract additional cultural facilities to locate there and encourage programming and events on an on-going basis.
DT-CEA 1.4: CALENDAR OF EVENTS
Encourage efforts by cultural organizations, foundations, private businesses, and public agencies to sustain an on-going calendar of cultural events, artist-in-residence programs, lecture series, and continuing education classes in Downtown.
DT-CEA 1.5: PUBLIC SPACES
Design public spaces so they are suitable for cultural events and make them available for cultural activities.
District markers help make this area more recognizable to residents as well as visitors.
Flexible public spaces accommodate a variety of events and activities.
DT-CEA 1.6: INFUSION OF CULTURE IN DOWNTOWN EVENTS
Incorporate arts, culture, education and/or history into Downtown events such as Art at the Market.
DT-CEA 1.7: HOUSING AND STUDIO SPACE FOR ARTISTS
(a) Explore ways to provide housing and studio spaces for people engaged in creative pursuits in Downtown.
(b) Design studio spaces to allow members of the public to visit, observe and participate in the creative process.
PLANNING AREA POLICIES | DOWNTOWN BLUEPRINT BOISE DT-21
Goal DT-CEA 2: Retain and expand K-12 educational facilities, higher education, and a variety of learning opportunities in Downtown.
DT-CEA 2.1: INCENTIVES
Provide incentives for public and private schools to locate Downtown.
DT-CEA 2.2: SCHOOL RETENTION/EXPANSION
Support the retention and expansion of existing schools.
DT-CEA 2.3: WORKFORCE EDUCATION
Facilitate an on-going conversation between Boise High School, BSU, University of Idaho and other institutions of higher learning with Downtown businesses to assure that course offerings needed by Downtown businesses and their workforce are available.
DT-CEA 2.4: CONNECTIONS WITH HIGHER EDUCATION INSTITUTIONS
(a) Strengthen linkages between BSU, the University of Idaho, and other institutions of higher learning, as well as Downtown businesses and cultural and social service organizations.
(b) Encourage BSU and the University of Idaho and other institutions of higher learning to make course offerings available in the CBD.
(c) Strive to make Downtown an asset to the social, cultural, and economic life of faculty, staff and students at these educational institutions.
DT-CEA 2.5: BOISE MAIN LIBRARY!
(a) Develop the Boise Main Library into an education center with a strong outreach to special populations such as refugee groups, atrisk youth, seniors, and others.
(b) Encourage siting of the new main library in the Downtown area.
DT-CEA 2.6: CREATIVE LEARNING ENVIRONMENT
(a) Encourage cultural and educational organizations to continue offering creative learning experiences at Downtown facilities and to create an atmosphere of educational adventure that will attract people from the community and the region.
(b) Make public facilities available for these activities.
Goal DT-CEA 3: Recognize and protect the historic resources in Downtown.
DT- CEA 3.1: ADDITION OF NEW BUILDINGS
(a) Encourage a range of architectural styles in new buildings in historic areas in a way that does not detract from areas of historic character.
(b) Design new infill buildings in historic areas so they respect the scale and massing of the historic buildings and they make appropriate transitions if new buildings are at a higher density.
DT- CEA 3.2: ADAPTIVE REUSE
Facilitate the renovation and adaptive reuse of Downtown’s historic buildings whenever feasible.
Adaptive reuse allows for the preservation of older or historic buildings while allowing for new uses within.
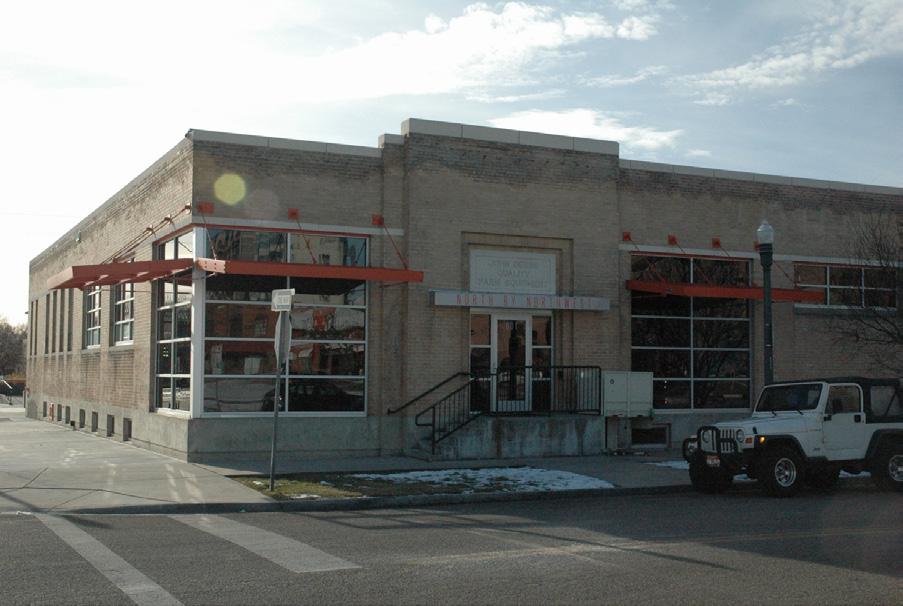
DT-22 BLUEPRINT BOISE
DOWNTOWN | PLANNING AREA POLICIES
DOWNTOWN POLICIES
Economic Development (DT-ED)
Goals for this section focus on preserving a strong and diverse economy in Downtown that balances economic development with other planning priorities.
Goal DT-ED 1: Create and maintain a prosperous economy in Downtown.
DT-ED 1.1: ECONOMIC DEVELOPMENT PROGRAM
(a) Create an economic development program in Downtown, secure resources, and identify an organization responsible for its implementation.
(b) Focus on growing, attracting and retaining successful businesses in Downtown.
(c) Monitor the level of interest in Downtown investment and the types of businesses located in Downtown.
(d) Recognize that Downtown requires continuing attention to stay competitive relative to other lower-cost locations for business investment.
DT-ED 1.2: CREATIVE INDUSTRIES
(a) Strive to grow, attract, and retain industries that focus on generating creative ideas and products that meet real world needs and provide meaningful work.
(b) Communicate with business owners in these industries regarding what they need to be successful and what barriers to success need to be removed.
DT-ED 1.3: INNOVATION INCUBATORS
(a) Establish facilities that offer low cost space and support services to creative thinkers and provide them with the opportunity to collaborate, generate innovative ideas, and translate them into marketable products.
(b) Use these incubators to grow ideas into profitable business enterprises.
(c) Work with these entrepreneurs to identify ways in which public agencies, venture capitalists, educational and financial institutions, and others can provide support to these creative endeavors.
(d) Consider use of surplus space in public facilities for these incubators.
DT-ED 1.4: DEVELOPING A WORKFORCE
Facilitate conversations between business leaders, BSU, the University of Idaho, College of Western Idaho, school districts, and technical training programs to identify what knowledge, skills and abilities are needed from future workers and develop collaborative programs to supply these needs.
DT-ED 1.5: ATTRACTING A WORKFORCE
(a) Recognize that the creative workforce is attracted to places which offer quality of life, environmental responsibility, an authentic sense of place, a relaxed but also stimulating lifestyle, and opportunities for meaningful work.
(b) Continue to invest in creating a vibrant, walkable, people-oriented urban environment in Downtown that is rich with social, cultural and educational offerings, a lively street scene, refreshing public spaces, beautiful historic and contemporary buildings, and close-in neighborhoods.
(c) Provide easy access from Downtown to natural amenities including the Boise River Greenbelt, Boise Foothills, trail systems, and public parklands.
Goal DT-ED 2: Strive to keep Downtown’s economy diversified.
DT-ED 2.1: HEALTHY RANGE OF ECONOMIC SECTORS
Keep the various sectors of the Downtown economy healthy including technology and communication systems; agribusiness; financial, legal, government and professional services; tourism, conventions and conferences; lodging; arts, culture and education; real estate development and management; entertainment; sports; shopping and consumer goods; service businesses; restaurants, bars and nightclubs.
DT-ED 2.2: EMERGING INDUSTRIES
Lend support to emerging industries which will help to diversify the economy (see DT-ED 1.2 and DT-ED 1.3).
PLANNING AREA POLICIES | DOWNTOWN BLUEPRINT BOISE DT-23
DOWNTOWN | PLANNING AREA POLICIES
DT-ED 2.3: AVOID OVER CONCENTRATION
Monitor the composition of the economy and take steps to avoid an over concentration in certain sectors.
Goal DT-ED 3: Find an appropriate balance between the demands for economic prosperity, historic preservation, and quality design in reviewing development applications.
ET-ED 3.1: RELEVANCE TO DEVELOPMENT REVIEW
Identify historic preservation, quality design, and economic development as issues to be evaluated in the review of development applications.
ET-ED 3.2: RELATIONSHIP BETWEEN ISSUES
(a) Work with appointed and elected officials, CCDC, DBA, historic preservation organizations, developers, property owners, and other stakeholders to understand the dynamics between historic preservation, design quality, and economic development in Downtown development projects.
(b) Consider community values, aesthetics, economics and other relevant factors in describing the relationship between these issues, and defining priorities.
ET-ED 3.3: BALANCING COMPETING PRIORITIES
(a) Develop policies and guidelines on how to balance between these issues when there are competing priorities.
(b) Incorporate these policies into the consolidated Downtown plan (see DT-CNN 1.1) and in the development review process.
DT-24 BLUEPRINT BOISE
DOWNTOWN POLICIES
Related Planning Documents
There have been a number of plans and studies prepared for portions of Downtown. These plans, along with Blueprint Boise, will help guide future development in Downtown.
There are four urban renewal districts, six urban renewal district plans, and two neighborhood plans that guide development in the Downtown, the plans cover approximately 754 acres. The Boise City Council has incorporated these plans into the Boise Comprehensive Plan by reference, and where they apply, they serve as the neighborhood plans for Downtown. The six urban renewal district plans that apply to these districts are:
Westside Downtown Framework Master Plan (2001)
River Street-Myrtle Street Master Plan (2004);
Old Boise-Eastside Master Plan (2004);
30th Street Area Master Plan (2012);
River Street Master Plan (2017); and
Shoreline Urban Renewal District Plan (2018)
The map below shows where these plans apply. Descriptions of these plans follow.
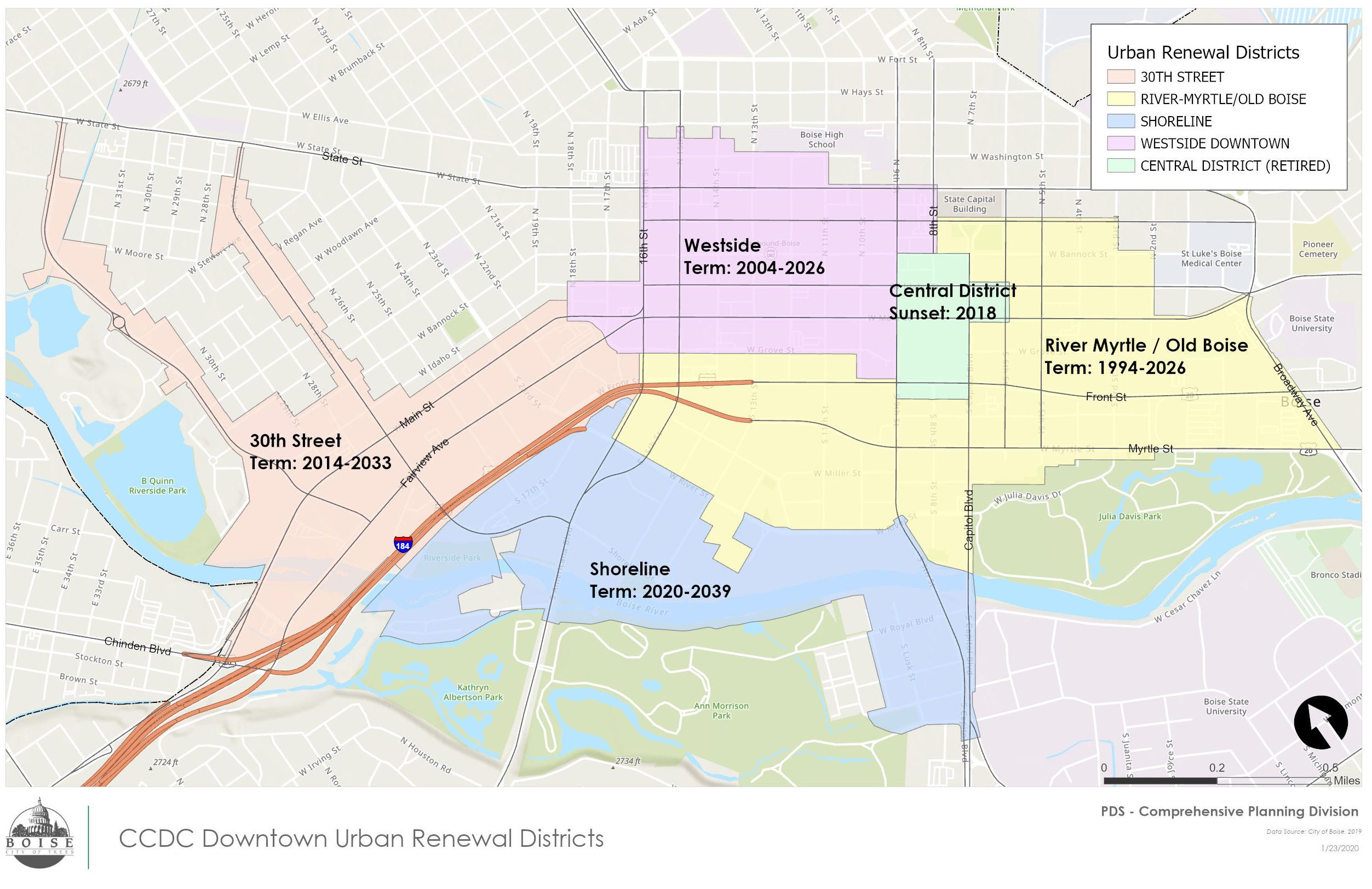
PLANNING AREA POLICIES | DOWNTOWN BLUEPRINT BOISE DT-25
Neighborhood (District) Plans
Westside Downtown Framework Master Plan (2001)
The Westside Downtown Framework Master Plan is the guiding policy and urban design document for the majority of the Westside Downtown urban renewal district. The district was established in 2001, as the third urban renewal district in Boise. Urban renewal designation enabled additional public financing options and was intended to reinvigorate and enhance the area. The plan addresses many issues, including urban design and character, intensity and placement of land uses, the need for civic spaces, as well as parking, circulation, and mobility. The urban renewal district is 143.5 acres and is bounded approximately by 9th, Grove, 16th and Washington streets. The plan envisions the expansion of the Downtown business core westward to 13th Street and creation of a mixed use, urban neighborhood with an emphasis on housing between 13th and 16th Streets.
River Street-Myrtle Street Master Plan (2004)
This master plan covers the area approximately from Broadway to Americana and from Grove Street to the Boise River Greenbelt or 291 acres. This master plan describes a preferred development concept including desired land uses and intensities, and provide design and development guidelines and action steps for building and site design, historic resources, street character, civic spaces, transportation and parking. They identify seven subdistricts and provide a detailed description of existing conditions and desired outcomes for these areas. The River Street-Myrtle Street Plan envisions the development of four in-town urban neighborhoods in Parkside, the Warehouse/Cultural District and the River Street neighborhood areas. These areas would include housing, neighborhood retail and a mix of commercial uses. How development should happen along Front and Myrtle streets is given particular attention.
Old Boise-Eastside Master Plan (2004)
This master plan covers the area approximately from Capitol Boulevard to Broadway and from Jefferson Street to Grove Street, excluding St. Luke’s Regional Medical Center or 49 acres. The existing urban fabric is fine grained and includes numerous historic buildings. It includes a commercial district from the pioneer days and a traditional neighborhood with
early 20th century houses and tree-lined streets, The preferred development concept does not envision a dramatic change in character…other than a modest increase in intensity, a better balance between land uses, slowing the conversion of houses to offices and adding housing. It emphasizes increasing the number of people living in Old Boise-Eastside, which will promote retail vitality, allow people to work and live in Downtown, reduce traffic congestion and increase safety. Higher density, mixed use redevelopment is expected on vacant or underutilized parcels surrounding the historic commercial district.
30th Street Area Master Plan (2012)
The 30th Street Area Master Plan outlines a vision and long-term development plan for the 30th Street planning area bordered by 23rd Street, Irene Street, State Street, Veterans Park, the Boise River, and Fairview Avenue. Opportunities for development and redevelopment vary within the 681 acre planning area. The area includes well-established, intact neighborhoods, and four subdistricts with redevelopment potential. The ITD and Main/Fairview subdistricts offer potential for mixed-use, transitoriented, urban style activity centers. The 27th Street subdistrict is envisioned as a neighborhood commercial/ housing focus area, and the 30th Street/ Park View subdistrict as specialty residential/specialty commercial. The Master Plan will guide investment and development, and support neighborhood stability and diversity as change occurs.
River Street Master Plan (2017)
This new River Street Master Plan builds upon development policies first established in the 1994 River/Myrtle Urban Renewal Plan for the area. This set of policies also takes into account the dramatic growth and development that have occurred in the area over the past five years and seeks to clarify an urban vision that will guide the continuing build out of this unique downtown sub-district. This plan focuses on the categories of Land Use, Housing, Transportation, Open Space/ Recreation, Economic Development, and Sustainability.
Shoreline Urban Renewal District Plan (2018)
The Shoreline Urban Renewal District Plan identifies approximately 190 acres in and adjacent to Downtown Boise that meet the criteria for designation as an urban renewal district. The plan includes a market analysis, revenue model, urban framework and infrastructure plans, as well as
DT-26 BLUEPRINT BOISE
DOWNTOWN | PLANNING AREA POLICIES
projected project costs, a feasibility model and capital improvement plan. The Shoreline Plan covers a 24year period and may be revised during that timeline. Improvements in this section of Boise in and adjacent to the southern side of the Downtown, will improve connectivity between downtown and the Boise River, stimulate investment, assist in addressing the City’s housing needs, integrate retail uses and services, and engender a more connected and diverse city.
Lusk Street Master Plan (2013)
The Lusk Street Master Plan incorporates the properties east of Ann Morrison Park, south of the Boise River, west of Capitol Boulevard, and north of the Boise Depot. The Master Plan intends to provide clear guidance for development in the area. The plan outlines the desire of the residents and business owners in the area, as well as the city’s vision for how the area grows in the next twenty to thirty years. The intent of the plan is for the Lusk Street area to become a true urban neighborhood with a strong emphasis on diverse urban housing opportunities, retail sub-districts, small businesses and other uses associated with technological innovation and Boise State University.
Westside Downtown District Refresh (2016)
The 2016 Westside Downtown District Refresh outlines a future for the urban renewal area just west of Downtown Boise as a part of the downtown with a unique identity evolving from district neighborhoods. The Westside Refresh updates the 2012 Westside Downtown Framework Master Plan with the following recommendations: develop a proactive strategy for public investments primarily serving housing, invest in Placemaking that supports housing and creates a unique identity for neighborhoods within the district, develop strategies that support housing, amend the zoning code to reflect the vision,. The Westside Refresh provides detailed lists of features and concept designs for four specific geographies and uses:
Culinary Quarter
Exchange District
Green Corridors + Connections
Linen District
West Downtown Neighborhood Plan (2019)
The West Downtown Neighborhood Plan identifies goals and actions for future development and design within the neighborhood which is a 65-acre area of twenty city blocks situated one-half mile northwest of Boise’s downtown core. The Plan provides a road map for the West Downtown which is poised to become an urban mixed-use neighborhood. The Plan paints a picture illustrating an urban lifestyle that is designed for all West Downtown’s residents, workers, visitors and travelers. The West Downtown Neighborhood Plan culminates a one-year public planning effort to create a plan addressing current and future growth and the design of that growth in the West Downtown Neighborhood.
Boise Downtown (Central District) Urban Design Plan – Framework Master Plan & Design Guidelines (1987)
The original Central urban renewal district was comprised of two federal urban renewal project areas.
Project Area I was formed in 1968 and Project Area II was formed in 1970. These project areas covered 12 and one half blocks of Downtown Boise. The original plans for these areas focused on land acquisition, clearance of existing buildings and attracting a major regional shopping mall to Downtown Boise. Approximately nine blocks were cleared. New development was built including One Capital Center, Statehouse Inn, Grove Street Garage, Idaho First National Bank Tower (now the U.S. Bank Tower), Boise City Hall and the Ada County Administration Building. Efforts to attract a shopping mall, however, were unsuccessful. In 1987, the Boise City Council established a new vision and direction for the Downtown core and made major revisions to the Central District urban renewal plan. The district boundary was amended to include 15 blocks and the Boise Downtown Urban Design Plan – Framework Master Plan & Design Guidelines were adopted. This document continues to guide redevelopment in the Central District.
The 1987 plan focuses on creating a fine-grained, people-oriented environment with beautiful streets, parks and plazas, retaining historic building. The current extent of the Central District is from 130 feet south of Front Street to Bannock Street and from 9th Street and to Capitol Boulevard. It also includes the block occupied by Boise City Hall and encompasses 35 acres.
PLANNING AREA POLICIES | DOWNTOWN BLUEPRINT BOISE DT-27
DOWNTOWN | PLANNING AREA POLICIES
River Street-Old Boise Urban Renewal District (2004)
The River Street-Myrtle Street urban renewal district was originally formed in 1994. In 2004, it was amended to incorporate the Old Boise-Eastside area and other parcels and was renamed the River Myrtle-Old Boise urban renewal district. This district now includes 340 acres. Two master plans have been adopted to guide redevelopment of this district: Old Boise-Eastside and River Street-Myrtle Street master plans.
BSU Framework Master Plan (New Plan adopted in 2005)
The purpose of the BSU Framework Master Plan is to ensure BSU growth will be consistent with the needs of the surrounding neighborhood and the future land use policies of the city. Uses in the BSU expansion area are anticipated to include multi-story buildings with an ultimate capacity of 500,000 to 1 million square feet over a 10-block area. Uses could include university-related private sector research facilities and business incubators, as well as traditional academic uses. The plan addresses desired location of BSU growth over time, as well as issues of campus appearance, parking, student housing, and land use mix.
Downtown Boise Streetscape Standards (1987; Amended 2007)
This planning document describes seven types of street character and has a map which shows the character type that applies to the street segments in Downtown. Each character type has a diagram showing how the sidewalk area is to be paved, whether trees are in grates or tree lawns, and types of furnishings that are to be installed. The Streetscape Standards are intended to create a network of attractive sidewalks that provide an inviting setting for private development and encourage walking and bicycling in Downtown. This document is a companion to the Downtown Boise Elements of Continuity.
Downtown Boise Elements of Continuity (1987; Amended 2007)
This document provides detailed specifications for the furnishings to be used in Downtown streetscapes. Furnishings include brick pavers, tree grates, benches, planters, trash receptacles, bicycle racks, bollards, drinking fountains and newspaper racks. The Elements of Continuity is intended to create a consistent palette of furnishings that unify the overall look of Downtown streets. This document is a companion to the Downtown Boise Streetscape Standards.
DT-28 BLUEPRINT BOISE
Downtown-Wide Plans
Downtown Boise Mobility Study (2007)
The Downtown Boise Mobility Study (DBMS) was undertaken by a consortium including Boise City, CCDC, ACHD, Valley Ride, ITD, COMPASS and BSU. It presents a comprehensive approach to mobility within Downtown Boise and for people traveling from, to and through Downtown. It analyses the current state of transportation systems in Downtown, projects future growth in Downtown to 2025, analyzes the transportation impacts and recommends programs and capital projects that:
Support the vision for Downtown as a vibrant, mixed-use, people-oriented urban center for Boise and the region; and
Are robust enough to handle future transportation demands.

Key recommendations for Downtown included: Develop a Downtown multimodal center and circulator and create a network of pedestrian and bicycle routes that make transit, walking or bicycling practical as an alternative to using an automobile; and encourage mixed use in Downtown to allow more people to live close to where they work. It also recommends improving the regional transit system to get commuters to and from Downtown, and to reduce traffic congestion at peak commute times on Downtown streets.
Downtown Boise Policy Plan (1993)
Boise City prepared this plan at the request of the Downtown Boise Association (DBA). The purpose of this plan was to preserve and enhance the strengths of Downtown businesses by providing guidance for future growth and development in Downtown. It promotes Downtown as a dynamic and viable employment, business, and service center by emphasizing its economic strengths. The plan includes goals and policies regarding land use, business and residential development, transportation and parking. The key objectives in this plan were incorporated into 1997 Boise City Comprehensive Plan.
Bicycle /Pedestrian Counters are placed downtown to assist in active transportation planning throughout downtown and Boise City.
Downtown Cultural District Master Plan (1998)
The original River Street-Myrtle Street Urban Design Plan adopted by the Boise City Council in 1994 introduced the idea of creating a Boise Cultural District along South 8th Street. The Boise Cultural District Master Plan was prepared by the Boise City Arts Commission and CCDC in 1998. It proposes official designation of a cultural district and using it as a cornerstone for expanding artistic, cultural and educational activities in Downtown. Since then, the Cultural District has been recognized as being between 6th and 9th Street from Idaho Street to the Boise River, and including the cultural institutions in Julia Davis Park. A map identifying 23 cultural facilities in this area has been published, and signage and kiosks have been installed.
Pioneer Corridor Plan (2001)
The Pioneer Corridor is a project to reconnect Downtown and the Boise River through redeveloping a historic walkway and the River Street neighborhood it passes through. The Corridor vision grew out of the Pioneer Corridor Design Competition, held by CCDC in 2001 and includes: enhanced bicycle and pedestrian connectivity, new mixed-use residential redevelopment and celebration of the neighborhood’s cultural history.
PLANNING AREA POLICIES | DOWNTOWN BLUEPRINT BOISE DT-29
FOOTHILLS PLANNING AREA
Location and Context
The Foothills Planning Area (“Foothills”) provides the backdrop to Boise City and is the northern extent of the city. Boise’s Foothills are highly valued by residents for their natural beauty and many recreational assets.
In addition to providing critical wildlife and plant habitat, the area also provides watershed and riparian environments, agricultural uses and abundant recreational opportunities, such as rock climbing, hiking and mountain biking. Planning in this area has focused on balancing development with the natural environment including impacts on adjoining neigh-
borhoods, transportation, recreational opportunities and environmental issues and wildlife mitigation.
In recent years, a number of low-density residential subdivisions have been developed in this planning area. The traffic impacts of Foothills developments on existing neighborhoods to the south is a continuing concern.
In 2001, the citizens of Boise voted in favor of a twoyear special tax levy that raised nearly $10 million for open space conservation in the Foothills. Since then, city efforts have successfully protected over 6,600 acres, in coordination with the Idaho State Board of

PLANNING AREA POLICIES | FOOTHILLS BLUEPRINT BOISE FH-1
TRENDS AND KEY ISSUES
Growth Trends
Several new low-density subdivisions have been built in the Foothills Area since 2000.
Although the number of units represents just 4 percent of the residential units constructed in Boise during the same time, development activity has been controversial due to the area’s visual and recreational significance and access constraints.
The Foothills Conservation Advisory Committee has protected 8,200 acres as permanent public open space and is currently working with landowners in the area on additional open space acquisitions.
Utilities
Due to topographical constraints, sewer service is neither available nor planned in much of the Foothills Area.
Flood hazard control structures along several gulches in the Foothills Area were upgraded in the early 2000s; however, there is the possibility of some flood risk along the gulches in an extreme rain event.
Response time for emergency services may be slower in some portions of the Foothills Area due to steep topography and limited access. Fire response times are longer than the adopted standard response time. In instances where fire responds to an emergency outside of the service area, users may be required to pay for the services.
Boise City adopted a policy to not extend city sewer services into the Foothills Planning Area prior to annexation.
Lands and the Bureau of Land Management, among other partners. The land ownership in the greater Boise Foothills area (which includes the planning area) is approximately 60% private and 40% public.
Policies for the Foothills that are contained in this chapter have been carried forward from the Foothills Policy Plan, which was adopted in March 1997. Since the adoption of the Foothills Policy Plan, concerns have been raised regarding the intensity of future development in the Foothills and the potential impacts of future development on the capacity of Foothills roadways and those in “downstream” neighborhoods.
Note: Policies contained in this chapter are intended to be reviewed and applied in conjunction with the Foothills Ordinance, one of the Foothills Policy Plan’s primary implementation mechanisms.
Land Use Characteristics
Existing Land Use
The Foothills Area is the city’s largest planning area. It contains 15,086 acres, making up twenty percent of Boise’s total acres.
The Foothills Planning Area is the least developed planning area. The planning area has more environmentally constrained land (4,879 acres) and land in agricultural and grazing use (5,099 acres) than any of Boise’s other planning areas.
An additional 6 percent (1,037 acres) of the planning area is devoted to park, recreation and open space use, and 15 percent (2,411 acres) are in Public/SemiPublic use.
Residential uses account for just 17 percent of the land in the planning area. Much of that percentage is comprised of single-family residential uses (2,722 acres), with multi-family residential uses comprising just 24 acres.
Commercial and office uses are limited within the planning area, occupying less than 2 percent of the planning area.
There are no industrial uses in Foothills.
Development Constraints
Development in the Foothills is constrained by a variety of conditions, including steep slopes and the slope protection ordinance, lack of sewer, a previous limit on the number of buildable lots, and by zoning at one home per 40 acres on much of the buildable area. Limited access is also a constraint to providing emergency and public safety services.

Traffic impacts on a limited, congested system and the costs of road and transit infrastructure are significant constraints.
Wildfires have occurred in the Foothills and can be expected to occur in the future. The City has adopted a Wildland Urban Interface (WUI) that covers the entire Foothills geography in an attempt to reduce the risk of fire in the Foothills. This ordinance attempts to limit the fire hazards associated with development in the Foothills by requiring specific building codes, site planning requirements and landscaping requirements.
Many soil types in the Foothills are not conducive to urban development.
FOOTHILLS | PLANNING AREA POLICIES FH-2 BLUEPRINT BOISE
Location and Context (continued)
The cost to provide urban services to the Foothills is higher than in other areas of Boise City due to topographic constraints. Fire service is difficult to provide to many areas in the Foothills that were developed in the county, which can cause residents using services to have to pay for them.
Relationship to Adjacent Planning Areas
Due to the topography, a limited amount of east-west travel corridors in the Foothills exist. Most travel to and from the Foothills Planning Area traverses the North/East End and Northwest Planning Areas. A continuing concern of the “downstream” residents is the necessary balance of the service needs of Foothills developments while protecting the livability of their neighborhoods.
Demographic Profile
Population
Population: In 2010, the population of the Foothills Area was 9,537.
Median Age: Residents are older (44.3 years) than Boise residents as a whole (34.7 years).
Housing
Total Households: In 2009, the Foothills Area was home to 4,190 households. This accounts for approximately 4 percent of the 99,341 households in Boise. Household Composition: Fewer families with children reside in the Foothills Area, with 23.5 percent of residents falling under age of 20 versus 26.9 per-cent in Boise.
Median Home Value: Median home value in the Foothills Area ($336,173) is 58 percent higher than in Boise as a whole ($196,266).
Tenancy: Most Foothills Area residents own their homes (74.7%). Renters represent just 20.5 percent of Foothills Area households, while they represent 32.2 percent of Boise households.
Income
Median Household Income: In 2009, median household income for Foothills Area was $90,846. This was significantly higher than in Boise as a whole ($60,127).
Employment
Jobs: About 2 percent of Boise jobs are located in the Foothills Area. Workforce: Foothills Area workers represent 4.1 percent of the Boise work-force.
PARKS AND RECREATION
The Foothills Planning Area contains few improved small or neighborhood parks, somewhat short of the city’s standards for the population, but much of the city’s open space reserves are in the planning area. There is a recreational trail system that includes Ridge-To-Rivers Trails and trails on private property. The city properties complement and, in some cases, connect to public open space in the Foothills that are managed by other public entities including the Idaho State Lands Board and the U.S. Bureau of Land Management. Priority open space conservation areas within Foothills include Hull’s Gulch, Table Rock and Warm Springs Mesa, Polecat Gulch, and in Ada County the Idaho Fish and Game Department’s Wildlife Management Area, and Dry Creek open space. City-owned parks and open space lands in the Foothills Area are listed in Table 10.
TRENDS AND KEY ISSUES
Population
Just over 4 percent (10,229) of Boise residents lived in the Foothills Area in 2009, and residents are projected to increase to 11,247 by 2025.
Planning area households are projected to increase by 5.7 percent (from 4,218 to 4,462) between 2009 and 2025.
Employment
The Foothills Area contains no major employment centers. As a result, jobs are projected to increase modestly, from 1,001 in 2007, to 1,287 by 2025.
Transportation
Roadway construction is constrained by topography in many parts of Foothills.
Most Foothills residents commute to work elsewhere in the community.
The planning area is not currently served by public transit.
The average commute time for a Foothills worker in 2000 was 17.7 minutes
Area roads experience through traffic traveling to the Bogus Basin Ski Resort, Hidden Springs, and the Ada County Landfill.
Hill Road is a constrained corridor that provides needed east/west connectivity between Boise and surrounding communities such as Eagle and Rural Ada County.
New development in the Foothills will be constrained by existing roadway capacity.

PLANNING AREA POLICIES | FOOTHILLS BLUEPRINT BOISE FH-3
FOOTHILLS | PLANNING AREA POLICIES
FOOTHILLS | PLANNING AREA POLICIES


BLUEPRINT BOISE
FH-4
FH-4
BOISE Natatorium Pool and Hydrotube Longfellow Elementary North Jr. H.S. Madison Pre-school Frank Church Alternative Fort Boise Learning Center Roosevelt Elementary Boise State University Adams Elementary Timberline H.S. East Jr. H.S. Johnston Parcel Gordon S. Bowen Park Pioneer Cemetery Laura Moore Cunningham Arboretum Municipal Park Manitou Park Foothills East Reserve Camel's Back Park Quarry View Park Ivywild Park Aldape Park Robert Noble Park Marianne Williams Park Warm Springs Park Boise Hills Park Terry Day Park Memorial Park Proposed NP Vista Foothills East Park Helen B. Lowder Park Fort Boise Park Castle Rock Reserve Williams Park Baggley Park Kroeger Park McAuley Park Julia Davis Park Military Reserve Warm Springs Golf Course Mesa Reserve S B r o a dw a y A v e WBoiseAve EBoiseAve SFederalWay EParkcenterBlvd WFrontStWMyrtleSt WParkcenter Blvd Legend BPR Managed Properties Schools Boise City Limits Proposed Park Sites # Neighborhood Park BPR Facilities " ? Education Centers ! Administrative " Z Archery " Golf " ñ Memorial " Æ Nature Center " Í Dog Off Leash Area ! Recreation/Community Center " Swimming Pool ! Trailhead Æ Zoo This drawing is to be used only for reference purposes; The City of Boise is not responsible for any inaccuracies herein contained. This map is made in part from data prepared or compiled by Ada County. Ada County shall not be liable for inaccuracies or misuse of this map or data. Parks and Recreation GIS Services Date: 6/9/2015 North River Planning Area - Eastern Section 0 0.5 0.25 Miles N Boise River Park Phase 2 Shadow Hills Elementary Riverglen Jr. H.S. Pierce Park Elementary Cynthia Mann Elementary Hillside Jr. H.S. Collister Elementary Highlands Elementary Gateway Elementary Capital H.S. William Howard Taft Elementary Lowell Elementary St. Marys Elementary Washington Elementary Longfellow Elementary North Jr. H.S. Madison Pre-school Whittier Elementary Hulls Gulch Reserve Military Reserve Hillside to Hollow Reserve Polecat Gulch Reserve Stewart Gulch Park Magnolia Park Johnston Parcel Hyatt Hidden Lakes Reserve Boise River Park Willow Lane Park Sunset Park Elm Grove Park Lowell Pool Fairview Park Ann Morrison Memorial Park Chesnut Hills Pathway Foothills East Reserve Camel's Back Park Optimist Youth Sports Complex Hillside Park Jullion Park Mountain View Park Milwaukee Park Camel's Back Reserve Owens Park Gary Lane Site Veterans Memorial Park Willow Lane Athletic Complex Esther Simplot Park Site Boise Hills Park Memorial Park Proposed NP Cole/Ustick Proposed NP Pierce Park Bernardine Quinn Riverside Park Castle Hills Park Catalpa Park Foothills East Park Quail Hollow Golf Course Fort Boise Park McAuley Park § 184 N C o le R d WMain St NFive M e R d N Maple Grove Rd W McMillan Rd N 36th St W HillRd N G a r L n N Collister Dr WStateSt WChindenBlvd W Emerald St NCartw r gh R d W Fairview Ave LEGEND BPR Managed Properties Schools Boise City Limits Proposed Park Sites # Neighborhood Park BPR Facilities " ? Education Centers ! Administrative " Z Archery " Golf " ñ Memorial " Æ Nature Center " Í Dog Off Leash Area " Swimming Pool ! Trailhead ! Recreation/Community Center $ Proposed Community Center This drawing is to be used only for reference purposes; The City of Boise is not responsible for any inaccuracies herein contained. This map is made in part from data prepared or compiled by Ada County. Ada County shall not be liable for inaccuracies or misuse of this map or data. Parks and Recreation GIS Services Date: 6/9/2015
0 0.5 0.25 Miles N
BLUEPRINT
North River Planning Area - Western Section
BLUEPRINT BOISE FH-5 NAME PARK TYPE STATUS ACRES PLAN AREA Boise Hills Park Neighborhood Partially Developed 7.31 Foothills Camel’s Back Park Neighborhood Developed 10.9 Foothills Camel’s Back Reserve Open Space Reserve 63.1 Foothills Fort Boise Military Reserve Cemetery Special Use Developed 1.1 Foothills Hillside Park Community Developed 11.0 Foothills Hillside to Hollow Reserve Open Space Reserve 257.9 Foothills Hulls Gulch Reserve Open Space Reserve 291.7 Foothills Johnston Parcel Open Space Undeveloped 10.0 Foothills Mesa Reserve Open Space Reserve 164.1 Foothills Military Reserve Open Space Reserve 734.3 Foothills Polecat Gulch Reserve Open Space Reserve 476.3 Foothills Quail Hollow Golf Course Special Use Developed 141.3 Foothills Stewart Gulch Park Neighborhood Partially Developed 5.8 Foothills Total Acres in Foothills 2,174.9 (2016 data)
PLANNING AREA POLICIES | FOOTHILLS
TABLE 10: FOOTHILLS PARKS AND OPEN SPACE AREAS
FOOTHILLS | PLANNING AREA POLICIES

BLUEPRINT BOISE
FH-6
FIGURE 16: WESTERN FOOTHILLS
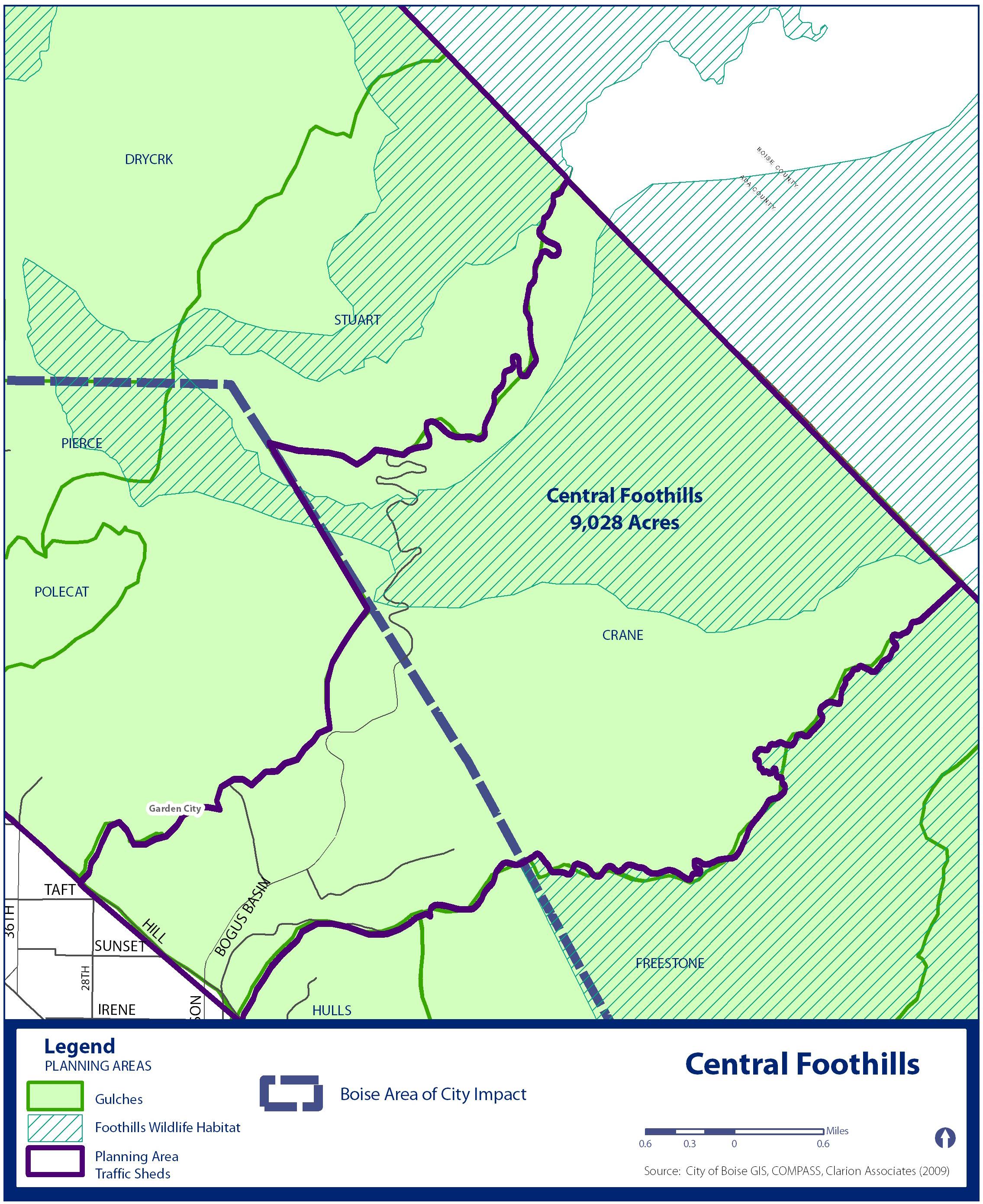
FOOTHILLS BLUEPRINT BOISE FH-7
PLANNING AREA POLICIES |
FIGURE 17: CENTRAL FOOTHILLS
FOOTHILLS | PLANNING AREA POLICIES

BLUEPRINT BOISE
FH-8
FIGURE 18: EASTERN FOOTHILLS
Foothills Planning Area: Future Land Use Map

PLANNING AREA POLICIES | FOOTHILLS BLUEPRINT BOISE FH-9
FOOTHILLS POLICIES
Centers, Corridors, and Neighborhoods (FH-CCN)
Policies for this section focus on preserving the area’s abundance of visual and recreational opportunities by promoting a balance between development and the natural environment; ensuring future development preserves the topography of the area and existing wildlife habitat; ensuring that rangeland and established neighborhoods are preserved, protected and integrated into the urban environment in a responsible manner; and ways to reduce the risk of natural disaster.
Goal FH-CCN 1: To share growth throughout the community controlled development of appropriate Foothills areas shall be allowed pursuant to standards and conditions that are protective of the Foothills, wildlife and neighborhoods.
FH-CCN 1.1: HILLSIDE AND FOOTHILL AREA DEVELOPMENT ORDINANCE
Public and private sector developments shall comply with all guidelines and standards for excavation, grading and placement of building envelopes as provided in the Uniform Building Code and the “Hillside and Foothill Area Development” Ordinance and the proposed “Foothills Design Guidelines” when adopted.
FH-CCN 1.2: FOOTHILLS DESIGN GUIDELINES
Boise City shall adopt Foothills Design Guidelines which implement the Foothills Planning Area Polices regarding site development, design, grading, road improvements, revegetation, and building standards and other requirements.
FH-CCN 1.3: FUTURE LAND USE MAP
The Future Land Use Map for the Foothills is a generalized depiction of potentially buildable areas based upon slope. Further determination of the amount, type and location of development shall be made at the time when a development application is reviewed. The developer shall submit detailed documents depicting wildlife habitat areas, existing slopes, geology and soils. This data shall be used to make more detailed determinations regarding the extent of the buildable area governed by the policies of this plan and the “Hillside and Foothill Area Development” ordinance.
Goal FH-CCN 2: To promote a mix of land uses and densities in the Foothills to accommodate a variety of housing, shopping, transportation, public facility, recreation and wildlife needs.
Commercial and employment areas provide for residents of the Foothills Planning Area.

FH-CCN 2.1: COMPATIBILITY OF USES
Foothills developments shall be compatible with and complementary to adjacent uses and neighborhoods. Substantial density, intensity or design changes shall only be allowed by creating transitional uses or buffers so that abrupt changes are avoided.
FH-CCN 2.2: DEVELOPMENT ADJOINING PUBLIC LANDS
New Foothills development adjoining federal and other public lands held for preservation shall provide a buffer to protect wildlife habitat, recreation, watershed and other natural resources, and minimize adverse impacts on such lands and water bodies. Creation of such buffers on already developed property should be encouraged.
FOOTHILLS | PLANNING AREA
BLUEPRINT BOISE
POLICIES FH-10
FH-CCN
2.3: MIX OF HOUSING TYPES
(a) A mixture of densities and housing types shall be encouraged in the Foothills.
(b) Multiple family dwelling developments shall be located near dedicated open space, schools, or parks; adjacent to arterial or collector streets; or near commercial/community activity centers.
FH-CCN 2.4: EMPLOYMENT CENTERS
Employment center proposals may be considered as part of the Planned Development process, given that they meet a standard of land use intensity not unlike adjoining residential uses. Acceptable uses will be held to design and environmental protection standards, and shall not produce traffic greater than that generated by residential uses for the same amount of land. Commercial and office uses should be predominantly neighborhood related and located in areas where: a.) slopes are 15 percent (15%) or less; b.) they are adjacent to activity centers, clustered development or the intersections of collector or arterial streets; and, c.) the center will capture trips from the surrounding neighborhood; and, d.) the development is compatible with the design, size and surrounding neighborhoods.
FH-CCN 2.5: AGRICULTURE AND RANGELAND
Agricultural and rangeland uses are encouraged in the Foothills. Preservation of agricultural rangeland areas may qualify as dedicated open space under the density bonus. Dedication of cur-rent grazing land would be credited for density at the rate of one unit per ten acres if the agricultural use continues with a perpetual easement. Small-scale agricultural uses are encouraged.

Goal FH-CCN 3: Regulate Foothills development considerations through the review process.
FH-CCN 3.1: DEVELOPMENT PROCESS
The Planned Unit Development process is the required Foothill development mechanism, as regulated by Section 11-07-09 in the Boise Development Code, because it is the most effective tool for addressing obstacles associated with traffic, terrain, aesthetics, connections for neighborhoods, urban density developments and as a means to provide adequate buffers for transitional uses between adjacent existing developments. The Planned Unit Development application shall demonstrate compliance with design guidelines, provision of public facilities, habitat protection, fire protection and other considerations stated throughout the Boise City Comprehensive Plan and other applicable regulations. Legal notice of Planned Unit Development applications for Foothills development shall be given to all affected neighborhood associations and other agencies and groups that may be affected by the proposals. Cooperative joint development of public service facilities shall be required when the development timing is coincidental.
FH-CCN 3.2: CLUSTER DEVELOPMENT
Foothills planned development shall incorporate a clustered lot layout to preserve open space.
Clustered housing helps to preserve open space in the Foothills.

FH-CCN 3.3: COMMON OPEN SPACE IN DEVELOPMENT
Common open space shall be included in Foothills developments, ownership, use and maintenance responsibilities for each type of common open space area must be addressed at the time of development application. The city may accept dedication of the open space area to the public at large and manage the same.
PLANNING AREA POLICIES | FOOTHILLS BLUEPRINT BOISE FH-11
Rangeland in the Foothills help preserve open space.
FH-CCN 3.4: GULCHES
Proper development shall recognize and respect the multiple roles that gulches play including, but not limited to, transportation corridors, flood control, trail access, recreation, wildlife and environmental attributes.
FH-CCN 3.5: TRAFFIC IMPACT STUDIES
All zone change and development applications shall include a traffic impact analysis. The study shall take into consideration the impact of the project on street levels of service. The city’s preferred standards shall be those identified in the Ada County Highway District’s Policy Manual, or the current adopted standard of record. Projects may require modification, traffic management plans, street improvement plans, off-site improvements and other acceptable mitigation to maintain transportation service standards adjacent to the project and in downstream neighborhoods.
FH-CCN 3.6: CONTROL DRAINAGE
Each development shall provide permanent management and maintenance of all floodway and drainage mechanisms and facilities to maximize safety and the preservation of habitat and aesthetic features. These shall comply with the Federal Water Pollution Control Act as amended, Public Law 100 4, Title IV Permits and licenses Certification, Section 401 (a) (1), and Section 404 Permits for Dredged and Fill material wetland and flood plain regulations as amended, where applicable. The adopted Boise City Storm Water Best Management Practices shall be used to establish the drainage management plan. This drainage plan is subject to periodic review to ensure compliance with best management practices.
FH-C 3.7: GATED DEVELOPMENTS
Gated developments in the Foothills are prohibited due to the potential for such development to restrict or delay emergency response.
FH-CCN 3.8: PARK & RIDE AND/OR CARPOOL
Park and ride, bus, and carpool facilities shall be considered an amenity for planned developments, subject to approval from all agencies with jurisdiction over these facilities.
Goal FH-CCN 4: Retain, preserve and in appropriate cases enhance the natural scenic views from the Foothills and to the Foothills.
FH-CCN 4.1: ARCHITECTURAL INTEGRITY
Development shall be designed to protect the general landforms of the Foothills. Building forms and roof
lines shall blend with the natural terrain to limit sharp contrast.
FH-CCN 4.2: COLOR PALETTE
The colors used in developments shall blend with the natural environment to limit sharp contrast.
FH-12
Building form, roof lines, and color blend with the natural environment.
FH-CCN 4.3: SIGNAGE
Billboards are prohibited in the Foothills. Signage on buildings may only identify its occupant, be indirectly illuminated, may not exceed 24 inches in letter height and may not extend above the height of the primary structure. Free-standing signage must be of the monument type and not exceed 10 feet in height.
FH-NC 4.4: LANDSCAPING
The use of indigenous landscaping is highly preferred in the Foothills, as are other drought tolerant or xeric plant species. Develop incentives to encourage the use of indigenous landscaping. Landscaping shall be designed to minimize hazards from wildfires to structures and from structure fires to wildlands in accordance with the regulations outlined in the Wildland Urban Inter-face (WUI) ordinance.
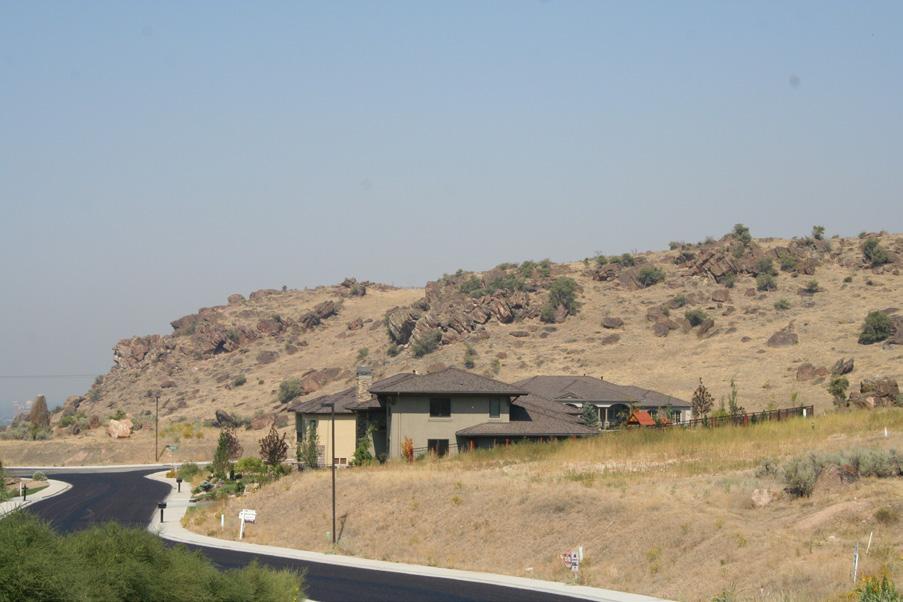
Goal FH-CCN 5: Design naturally to celebrate the Foothills prominent ridgelines, skylines, knolls and toe slopes as an indispensable community asset.
FH-CCN
5.1:
PROTECT THE FOOTHILLS AS THE BACKDROP TO BOISE
The City of Boise shall preserve, protect and maintain the natural scenic values of prominent ridges, skylines, knolls and toe slopes of the Foothills as the backdrop to Boise by creating a process for Foothills development. This process will outline alternative options
FOOTHILLS | PLANNING AREA POLICIES
BLUEPRINT BOISE
and resolve the threat to this asset by working with property owners in the Foothills to reach consensus. Project design shall preserve the natural appearance of prominent ridges, skylines, knolls and toe slopes and concentrate development on more obscured areas of development sites.
natural form of the earth to create the appearance of natural topography by using contours to resemble the existing natural slope and topography of that terrain, integrating cut and fill slopes into the surrounding terrain, blending grades into the Foothills backdrop and all developments will avoid producing a flat or squared off appearance. Prior to the giving of entitlement to a development, the city must approve the revegetation plan for the development site that shall demonstrate: erosion control, efficient water management, fire protection and compatibility with the flora and fauna associated with the visual qualities of the Foothills and that revegetation is expected to occur within one growing season from the initial disturbance and revegetation action will be sustained by the developer until such a time that it becomes self sustaining.
FH-CCN 5.4: GEOLOGIC FEATURES
The
serve as an important scenic backdrop to Boise and should be preserved.

FH-NC
5.2: MINERAL OR GRAVEL EXTRACTION
New mineral or gravel extraction activities will preserve the watershed, threatened and endangered plants, conserve wildlife habitat areas, and preserve the natural scenic values of the Foothills. New mineral extraction should not create visible scaring and aesthetic concerns shall be taken into account in mineral extraction proposals. New mineral extraction or gravel extraction or rock quarry activity will be permitted only when the area’s overall topographic integrity is shown to be retained or regenerated in a timely fashion and all significant environmental, cultural and archaeological features are preserved, and when such use is compatible with existing and planned development. A reclamation plan and bond shall be re-quired for these operations prior to project initiation.
FH-CCN
5.3: TERRAFORMING
The city shall protect steep slopes from development where there is a threat of fire danger, compromised view-sheds and/or impacts of cut and fill techniques associated with lot padding and road building. Building site pads shall maximize the retention of the
Integrate development with unique geologic features by using the least intrusive portion of site. Site specific information shall be required on the geotectonic, geologic, geomorphic and hydrologic characteristics of proposed Foothills development so natural and potential hazards induced by development are identified, and further, that these hazards are avoided or mitigated. The City should consider a landmark program to identify unique geologic features within the Foothills.
FH-CCN 5.5: HAZARDOUS AREAS & SAFETY
Foothills development shall be designed and engineered to avoid hazardous areas, thereby minimizing risk to life and property. The location of development will be regulated to avoid environ-mentally sensitive areas such as water bodies, floodways, landslides and fault zones, steep slopes, and unstable soils, and shall protect wildlife and habitat areas. Development shall be prohibited on slopes of 25% grade or greater and within designated floodways. Necessary infrastructure and utilities may be placed within these areas subject to proper engineering and compliance with other policies of this plan.
PLANNING AREA POLICIES | FOOTHILLS BLUEPRINT BOISE FH-13
Foothills
Avoiding steep slopes and locating development on flatter lands avoids potential hazards.

FH-CCN 5.6: MECHANICALLY REINFORCED EARTH
Use of retaining walls associated with lot pads will be limited in height and bulk and set back from property lines to provide for the integrity of the hillside, the safety of the subject property and the neighboring properties. Retaining walls shall be designed and engineered to hold the loads placed upon them. The city will limit the development of hazardous areas unless the Project Engineer can demonstrate to the City Engineer that site limitations can be overcome.
Goal FH-CCN 6: Preserve the wildlife habitat and scenic values of the Foothills viewshed while providing for buildable slopes and base unit density.

FH-CCN 6.1: CLUSTER DEVELOPMENT FOR HABITAT
The practice of clustering of development and preserving the open spaces shall be used to maintain environmental and wildlife features, such as wetlands, threatened plant species, riparian areas, big game winter range, and sensitive wildlife habitats. All open space credited for density bonus purposes (Figure 18) must remain in a primarily natural condition with the goal to maintain it for wildlife habitat and recreational uses. Open space areas shall be located to form continuous corridors subject to the review and recommendation of the Idaho Department of Fish and Game within the mapped Wildlife Habitat Areas (Figure 19). Such areas may remain as private open space, may be used for public trail easements, or may be dedicated to a public land trust or other group for conservation management purposes, with preference given to public access recommended and implemented through the Foothills Ordinance.
Clustering development can help preserve vital habitats for wildlife.
FH-CCN 6.2:
BUILDABLE AREAS
Areas designated on the Future Land Use Map as Buildable are generally characterized by existing slopes less than 25% grade, density bonuses may be granted in these areas in return for the provision of permanent open space. The base density shall be 1 unit / 40 acres plus the density bonus formula: density credits only transfer to areas of less than 25% slope and only parcels greater than 1 acre in size may be counted in the open space/density bonus calculation. As the amount of permanent open space increases, the allowable density shall also increase according to the Density Bonus Formula. Within the buildable areas there may be pockets of land greater than 25% slope, the existence of such areas shall be documented by the developer through detailed slope surveys as part of the development application.
FH-CCN
6.3: SLOPE PROTECTION AREAS
Areas designated on the Future Land Use Map as Slope Protection Areas are generally characterized by slopes that exceed 25%. Within such areas, the base density shall be 1 unit / 40 acres. Within Slope Protection Areas there may also be pockets of land that are less than 25% slope. The existence of such areas must be documented by the developer through detailed slope surveys. Density for these pocket areas shall be 1 unit /per 40 acres, plus additional units allowed under the density bonus.
FOOTHILLS | PLANNING AREA POLICIES
BLUEPRINT BOISE
FH-14
PRESERVATION
1. Base Densities: The base density shall be one unit per 40 acres for all areas designated as buildable (less than 25% slopes) and non-buildable (greater than 25% slopes).
2. Density Credit Transfer: Density credits for non-buildable areas may be transferred to buildable areas at a rate of one unit per 40 acres.
3. Density Bonus: Density Bonuses earned through open space preservation will be in addition to the one unit per 40 acres base density.
DENSiTY BoNUS FoRMULAS
Open Space Preservation Within Buildable Areas Density Bonus Within Buildable Areas*
25% .50 units/acre
50% 1.5 units/acre
75%
3.0 units/acre
*The transfer of density rights from one parcel to another is allowed and encouraged under this plan. The method of calculating the available density on a given parcel for transfer to another parcel will be detailed in a future implementing ordinance
FOOTHILLS BLUEPRINT BOISE FH-15
PLANNING AREA POLICIES |
FIGURE 19: BASE DENSITIES, DENSITY TRANSFERS, AND BONUS DENSITY FORMULAS FOR OPEN SPACE
FOOTHILLS | PLANNING AREA POLICIES
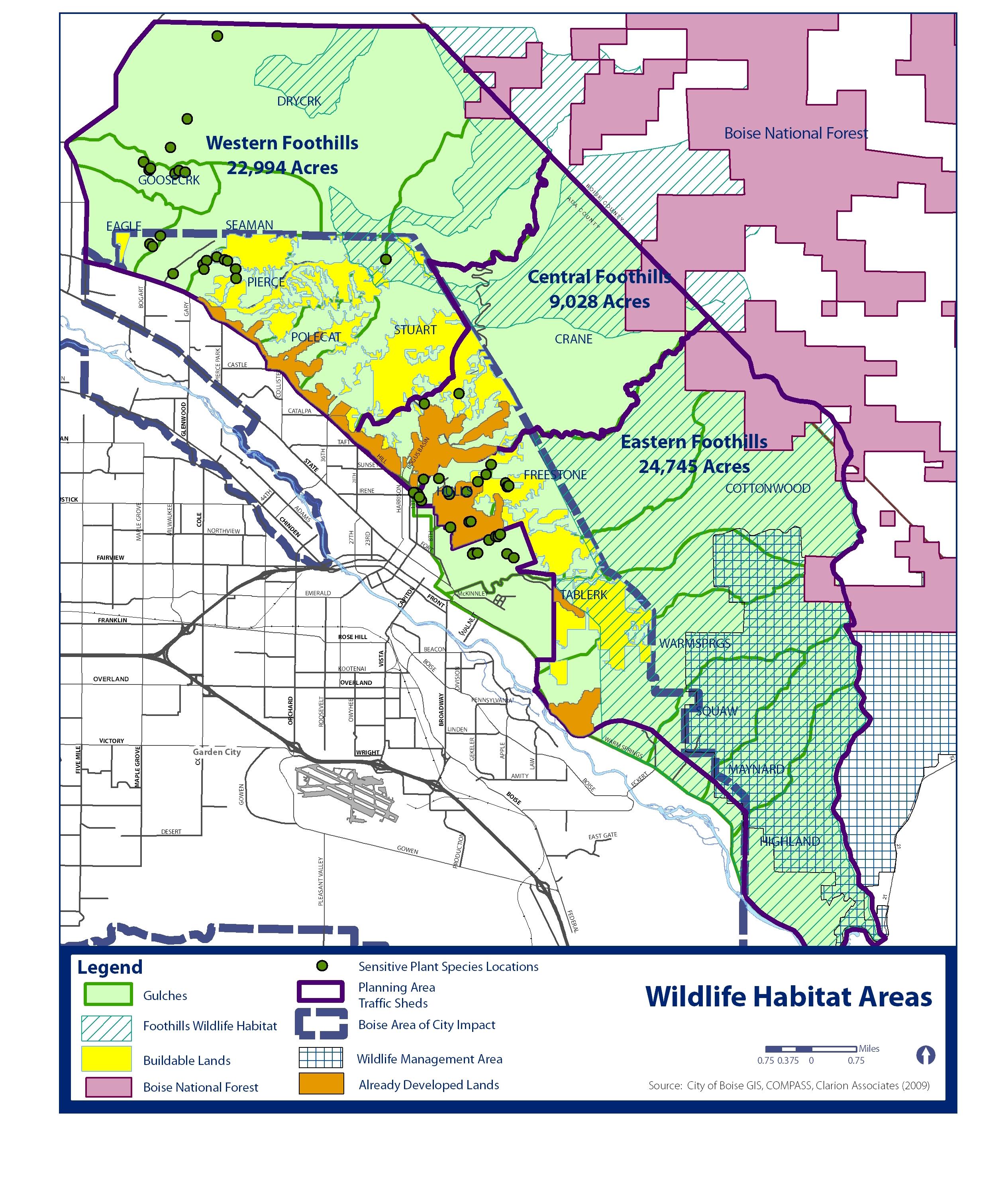
BLUEPRINT BOISE
FH-16
FIGURE 20: WILDLIFE HABITAT AREAS
FH-CCN 6.4: CREDIT ALLOWANCE FOR OPEN SPACE
The density bonus shall be revised to define more clearly the credit allowances for Priority Open Spaces. The ratio of non-buildable to buildable land should not exceed 50% for lands receiving the density bonus.
FH-CCN 6.5: DENSITY BONUS TRANSFER
Density transfers between parcels of different ownership and/or the same ownership, and clustering of development shall be allowed, and in some areas required, as a means of protecting sensitive areas by maintaining open space and allowing for more efficient urban services.
FH-CCN 6.6: SENSITIVE WILDLIFE HABITAT AREAS
Foothills developments shall be reviewed with the following priority considerations depending upon location. Where clustered developments are proposed, the Idaho Department of Fish and Game shall be asked to provide advice regarding the most desirable locations to maintain open wildlife corridors which comply with the Idaho Department of Fish and Game management plans.
FH-CCN 6.7: DEVELOPMENT AREAS
The Eastern Foothills (east of 8th Street) shall be the highest priority area for open space acquisition. The Central Foothills (between 36th Street and 8th Street) shall be developed only to the extent that it can be demonstrated that traffic impacts on existing neighborhoods will be minimized. Special designs to minimize east-bound traffic from areas west of 36th Street may be required. The Western Foothills (Highway 55 to 36th Street) shall be considered to be the first priority area for development, subject to adequate street capacity and infrastructure.
FH-CCN 6.8: OPEN SPACE ACQUISITION PRIORITIES
Acquire open space and natural areas in the Boise Foothills that will:
Protect water quality;
Preserve wildlife habitat;
Provide increased recreational areas for walking, biking, and other outdoor activities;
Limit over-development and traffic; and,
Protect natural vegetation that prevents mudflows and washouts.
Goal FH-CCN 7: Reduce or minimize the threat of wildfires and protect against the loss of life and property.
FH-CCN 7.1: WILDFIRES AND SAFETY
A fire safety plan shall be submitted in the Planned Unit Development application demonstrating effective safety measures during and after construction that include fire prevention and an emergency evacuation plan if a wild fire occurs. Where Foothills developments are adjacent to undeveloped areas, wildfire hazards shall be assessed and minimized through subdivision design, street layout, building design and landscape and building materials restrictions.
FH-CCN 7.2: WILDLAND URBAN INTERFACE
Proposed developments outside of the Boise Fire Department response area, in the Foothills Planning Area, may be developed at densities of one unit per forty acres, and must conform to the Wildland Urban Interface (WUI) fire prevention regulations. Areas within Boise City limits and outside of the Boise Fire Department response area can only be developed at densities of one unit per forty acres until the fire protection infrastructure meets the most current level of service standard adopted by the city.
FH-CCN 7.3: FIRE SUPPRESSION
Foothills development located outside of the 1.5 mile driving distance, or four minute response time, from fire stations shall require approved fire sprinkler/suppression systems in dwelling structures. Fire sprinkler systems are required in all new Foothills residential buildings with a floor area in excess of 5,000 square feet, and are encouraged for all other residences in areas vulnerable to range fires.
FH-CCN 7.4: FIRE BREAK ROADS
Protect the public health and safety of the community by requiring two points of ingress/egress for all developments and seek to place local and collector roads to maximize effectiveness for use as fire breaks.
FH-CCN 7.5: BUILDING ENVELOPES
Maximize the building envelopes of development sites to provide access around the structure for fire protection.
FH-CCN 7.6: BUILDING MATERIALS
Structures in the Foothills bordering any open area with natural vegetation shall comply with Boise City building code provisions adopted to implement the
PLANNING AREA POLICIES | FOOTHILLS BLUEPRINT BOISE FH-17
FOOTHILLS | PLANNING AREA POLICIES
International Wildland-Urban Interface Code. The purpose of the building code provisions are to regulate and govern the mitigation of hazard to life and property from the intrusion of fire from wildland exposures, fire from adjacent structures and prevention of structure fires from spreading to wildland fuels.
FH-CCN 7.7: LANDSCAPING
Foothills developments shall conform to Firewise landscaping practices established by the Boise Fire Department. All newly constructed Foothills structures shall be protected by a landscaped fire break and fire breaks shall be encouraged for already constructed structures.
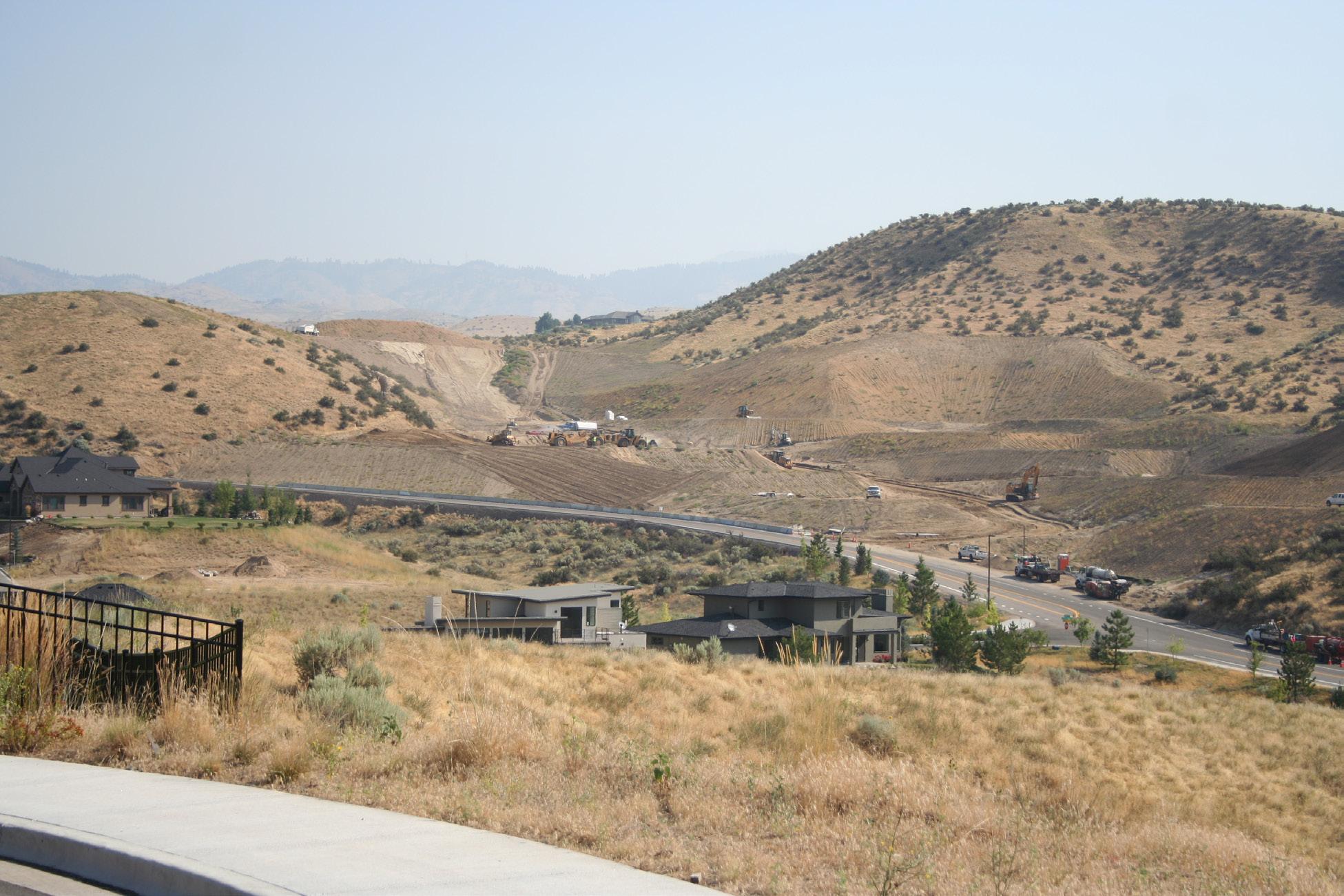
BLUEPRINT BOISE
FH-18
Future subdivision being developed along Bogus Basin Road
FOOTHILLS POLICIES Connectivity (FH-C)
Goals and policies for connectivity focus on identifying and implementing improvements that will enhance the ease, safety and value of multi-modal travel in the Foothills. Roadways in the Foothills are distinct from roadways elsewhere in the city and this section addresses these concerns.
Goal FH-C 1: Provide for a transportation system that preserves the environment of the Foothills.
FH-C 1.1: TRANSPORTATION SYSTEM
Actively seek an efficient, cost effective and environmentally protective transportation system which satisfies existing and future land uses, preserves public safety and protects wildlife habitat areas, surface and groundwater quality, and provides for fire and flood control measures. Road-ways shall be located, designed and built for maximum longevity; reducing erosion, slippage and breakups. Promote road systems that service the clustered developments in the buildable areas on the valley floors.
FH-C 1.2: MASTER STREET PLAN
New collectors and arterials shall conform with the Master Street Map. Amendments to the Master Street Map to add new arterials and collectors in the Foothills will require a thorough environmental and fiscal review to ensure they are consistent with the principles of this plan.
FH-C 1.3: TRANSPORTATION IMPROVEMENTS
Improvements to the transportation system should balance the long term development objectives with the protection of neighbor-hood quality and must be in scale with existing downstream neighborhood character.
FH-C 1.4: ACCESS MANAGEMENT
Topography in the Foothills restricts the capacity of roadways. Foothills developments will need to follow access management policies due to the effect that rolling hills and curving roads have on a driver’s line of sight. Use of common driveways and other design innovations should be used in Foothills developments to reduce the quantity of curb cuts on roadways in the Foothills, and to re-duce the area of impervious surface in developments. All urban density Foothills development projects must have a means of emergency access if a reasonable means of secondary access cannot be provided. All development shall meet the access requirements of the fire district within which the development is located.
FH-C 1.5: STREET LIGHTS
Streetlights in the Foothills shall use shielded luminaries designed to provide adequate public safety while lessening the light visible from the valley and at other users of the Foothills.
FH-C 1.6: BUS, PARK AND RIDE, AND CARPOOL
In order to increase the efficiency of the transportation system, transit facilities, park and ride lots and all carpool facilities are encouraged to be located near the intersections of arterials in the Foothills. Encourage the establishment of additional facilities needed to accommodate additional travel demand to Bogus Basin Ski Resort. New facilities should be designed with permeable construction materials, such as gravel or other acceptable medium and drainage may be contained by using low maintenance indigenous landscaping to control erosion.
FH-C 1.7: RECREATIONAL ROADWAYS
Roadways through Hulls Gulch/Camels Back and Military Reserves should not be upgraded or expanded beyond what is necessary to serve their basic function of park and existing resident access. Roads and roadway improvements for any use, other than park access, or historic public safety and residential access, shall not be permitted.

PLANNING AREA POLICIES | FOOTHILLS BLUEPRINT BOISE FH-19
Hulls Gulch historic road.
FH-C 1.8: HISTORIC ROADWAYS
Roadways within historic neighborhoods shall not be upgraded or altered to increase capacity with-out an amendment to the Master Street Map.
FH-C 1.9: TRAFFIC MANAGEMENT STRATEGIES
The city shall advocate the use and further creation of effective traffic management strategies as a means of protecting service levels of streets from increasing traffic volumes, as well as mitigation for new development.
Goal FH-C 2: Mitigate the impacts of development on roadway capacity within the Foothills traffic-shed.
FH-C 2.1: PROTECT NEIGHBORHOODS
Automobile traffic may be required to experience some inconvenience for the purpose of helping to preserve the integrity of neighborhoods. Development and growth shall minimize impacts on the traffic system and the quality of existing neighborhoods.
FH-C 2.2: LIMIT FOOTHILL ROADWAY WIDTH
Foothills roadway widening shall be limited so as to reduce adverse impacts on the natural environment. Separate pedestrian/bike pathways may be preferable to on-street paths and sidewalks in instances where the roadway is constrained by topographic or other natural features.

FH-C 2.3: MAINTAIN FUNCTIONAL CLASSIFICATION
Upgrading the roadway functional classification of residential streets, collectors and/or arterials shall be discouraged and shall only occur where a significant community-wide need can be identified as part of the adopted Regional Transportation Plan.
FH-C 2.4: DIRECT HEAVY TRAFFIC VOLUMES
Heavy traffic volumes shall be encouraged to travel on the higher functionally classified road-ways and discouraged from traveling down the lower functionally classified roadways in the immediate and mediate traffic shed.
FH-C 2.5: STATE STREET CORRIDOR
State Street shall be the major east-west mobility corridor for heavy traffic volumes.
FH-C 2.6: FOOTHILLS ROADWAY CAPACITY
Boise City shall actively monitor Foothills street capacity as it is consumed by development and shall be prepared to limit Foothills development as capacity is reached. Work with the Ada County Highway District to ensure that traffic impact studies adequately measure the amount and breadth of impacts to the transportation system to ensure downstream traffic impacts are measured prior to the approval of new Foothills development..
FH-C 2.7: ROADWAY CAPACITY THRESHOLDS
The Foothills should be considered for development only when the traffic capacity exists in the system to maintain the collector and arterial streets at a Level of Service D (LOS D) or equivalent Volume to Capacity (V/C) ratio.
FH-C 2.8: MITIGATE TRAFFIC IMPACTS OF NEW DEVELOPMENT
Development proposals in the Foothills Planning Area shall prepare a traffic impact study that measures impacts on the street system and surrounding neighborhoods. Development entitlements should not push the street system functionality below acceptable levels of service. Mitigation for adding vehicle trips to roadways that will function at unacceptable levels of service shall be paid by the developments causing such effects on a proportionate basis. Mitigation will be determined by Boise City and may include impact
FH-20
FOOTHILLS | PLANNING
AREA POLICIES
BLUEPRINT BOISE
Limiting widening of roadways will help preserve the natural environment.
fees, Special Assessment District fees, and other processes that result in improving the overall system in the vicinity, such as installation of traffic calming devices, trail and pathway improvements, development of mass transit systems, improving non-automobile modes, installing cyclist facilities, upgrading or installing trailheads, improving trails and other corrective transportation measures.
Goal FH-C 3: Continue to expand multi-modal facilities and interconnectivity in the Foothills.
FH-C 3.1: TRANSPORTATION AND PATHWAY PLANS
New developments must locate streets, sidewalks, bicycle paths, and bus stops that conform to adopted transportation and pathway plans and to promote inter connectivity within the Foothills traffic sheds to enhance public safety and access for emergency services.
FH-C 3.2: BUILD VALUE IN EXISTING PLANS
Implement the Around the Next Turn: A 10 Year Management Plan for the Ridge to Rivers Trail System and the Roadways to Bikeways Plan and seek to improve east to west multi-modal connectivity.
FH-C 3.3: BIKE LANES
Constructing bike lanes is a mandatory design criterion for Foothills development.
FH-C 3.4: SIDEWALKS
Sidewalks will be provided on at least one side of all Foothills roads with appropriate landscaped buffers. In lieu of a second sidewalk on the opposite side of the road, an adequate bicycle and pedestrian pathway system shall be provided. Sidewalk buffer requirements and pathway designs will conform to the Foothills Design Guideline criteria.
FH-C 3.5: MULTI-MODAL DEVELOPMENT
Developers shall comply with the Around the Next Turn: A 10 Year Management Plan for the Ridge to Rivers Trail System, and, the Ada County Highway District Roadways to Bikeways Plan by constructing bike lanes, designating and preserving planned trail and common open space areas for public acquisition or dedication in exchange for density transfers, land exchanges or cluster development. All trail heads shall be provided with public parking and buffered from the surrounding uses. Access for the disabled shall be incorporated into the designs for trail heads and parking areas. No loss of allowable density shall
occur where property is transferred to public ownership. A state or local unit of government may sell or exchange density from its property to developable property.
FH-C 3.6: PUBLIC FACILITY MAINTENANCE
The development and maintenance of public trail support facilities, parking lots, rest rooms and other such features shall be the responsibility of the public.
Goal FH-C 4: Empower the public to access, traverse and enjoy the public lands, open spaces and trails by removing obstacles to access and interconnectivity.
FH-C 4.1: PEDESTRIAN PATHWAY SYSTEM
Foothills developments, adjacent neighborhoods, schools, and open spaces shall be linked with a pedestrian pathway system which is distinct and separate, where feasible, from the roadway system. Internal neighborhood connections shall be provided through varied design provisions, including sidewalks and paths.
FH-C 4.2: OPEN SPACE AND TRAILS SYSTEM
A network of parks, common open spaces and continuous recreational trail systems for public use will be developed within the Foothills. The trail system will connect lowland neighborhoods and public parks with Foothill neighborhoods, public parks and public lands. Public open space and public parks shall be linked by a path/trail system composed of on street paths, secondary trails and primary trails and will be managed for multiple uses. Points of access to public lands should be served by public roads, or primary or secondary trails routed around or between developments. Work with equestrians to identify and designate trails for equestrian use.
Multiple

PLANNING AREA POLICIES | FOOTHILLS BLUEPRINT BOISE FH-21
uses of public trails provides increased recreation options.
FH-C 4.3: ACCESS TO PUBLIC LANDS
Foothills development shall be integrated with public lands in a manner that preserves public access and protects public lands value and provides secondary access points to public trails and lands.
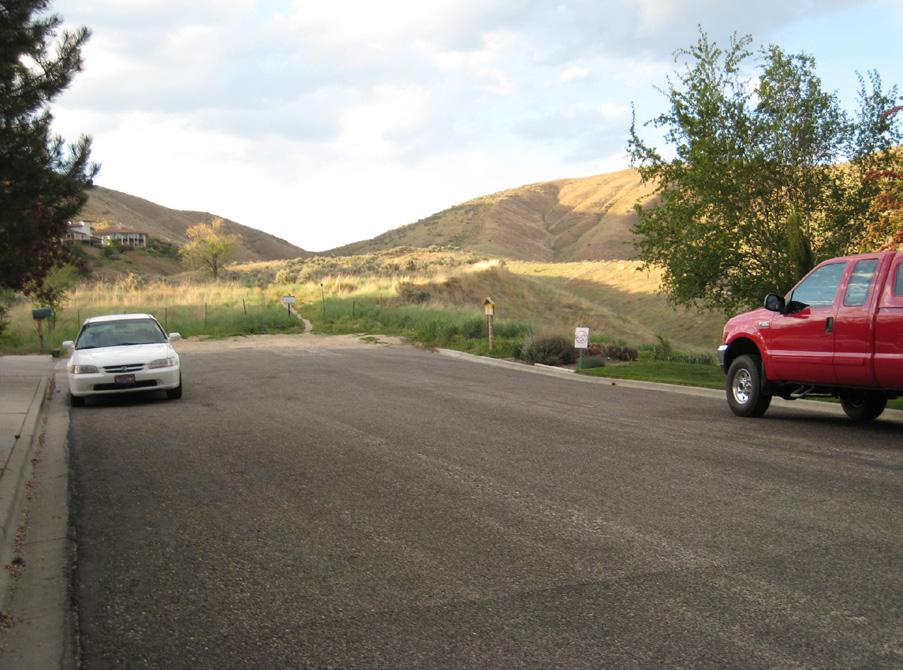
FH-C 4.4: SECONDARY TRAILS
Secondary trails shall be established where there are no existing public or other secondary trails connecting to primary trails. Secondary trails within developments shall allow public access and be located to link the on street path system to public trails and lands. The need for secondary trails shall be evaluated case by case, based upon the likelihood of significant use. When a secondary trail is required, the developer shall establish a right of way for the trail in a location that will reduce walking distance.
FOOTHILLS | PLANNING
BLUEPRINT BOISE
AREA POLICIES FH-22
Foothills development should include public access to open spaces and trails.
FOOTHILLS POLICIES
Public Services/Facilities (FH-PSF)
Goals and policies for this section focus on identifying areas where investment in infrastructure are needed in the Foothills to implement the community’s vision.
Goal FH-PSF 1: Plan for future high quality city services and infrastructure improvements and protect public health in the Foothills.
FH-PSF 1.1 AVAILABILITY OF INFRASTRUCTURE AND
SERVICES
Development in the Foothills shall be limited by the availability of sewer, water, drainage, fire fighting and other infrastructure or services; in accordance with service area standards cited in the Boise City Comprehensive Plan. Urban development in the Foothills, defined as densities greater than one unit per ten acres, shall only be permitted in urban service planning areas where infrastructure and services exist or can be made available. All developments of urban density shall be serviced by an approved water system and shall be serviced by wet line sewers in accordance with the Boise City Subdivision Ordinance and the Boise City Sewer Regulations
FH-PSF 1.2: FUTURE FACILITY PLANNING
Providers of urban services in the Foothills shall prepare future facility plans and acquisition maps. When feasible, utility corridors shall be consolidated in road corridors, but designed in a way to not interfere with the road structure in maintenance and retrofitting circumstances.
FH-PSF 1.3: INFRASTRUCTURE AS A CUMULATIVE INVESTMENT
Public and urban services shall be capable to meet the ultimate needs of the service area. Infrastructure provided with new development shall be designed to handle requirements of potential adjoining developments, such as adequate rights of way, sewer capacity, drainage, etc. Drainage plans shall take into account possible drainage challenges between lots in the same or adjoining subdivisions.
FH-PSF 1.4: PHASED DEVELOPMENT
Urban development in the Foothills shall be phased according to the ability to provide urban services and shall include sewer, water, schools, transportation, fire, police, and other public safety services.
FH-PSF 1.5: AREA OF CITY IMPACT BOUNDARY
The location of the AOCI Boundary shall be revised with concurrence from Ada County to reflect appropriate urban and rural land uses.
Goal FH-PSF 2: Provide high quality urban infrastructure with deliberate care to protect the Foothills from adverse environmental impacts.
FH-PSF 2.1: SOUND INFRASTRUCTURE
Plan for the most efficient, cost effective and environmentally sound infrastructure systems and public services which protect existing and future land uses, preserve public safety and protect wild-life habitat areas, surface and groundwater quality, and flood control measures.
FH-PSF 2.2: STEEP OR UNSTABLE TERRAIN
Extending urban service facilities through steep or unstable terrain shall be avoided whenever possible, and will be required to meet strict safety and engineering design standards.
FH-PSF 2.3: AVOIDS HAZARDS
Infrastructure and urban service facilities shall avoid hazardous and environmentally sensitive areas such as stream beds, floodways or installations on terrain that is difficult to access and service.
FH-PSF 2.4: SERVICE AND MAINTENANCE COST
Lands shall be developed in accordance with all governing development standards. Only lands that can be served using techniques which do not impose an extraordinary service and maintenance cost on the general service subscriber shall be developed.
FH-PSF 2.5: ROADS AND FLOODWAYS
New road construction shall not be allowed within any floodway, except as necessary to cross the floodway where no reasonable alternative exists. As a condition of approval, all proposals where a road crosses the floodway will completely mitigate the effects on hydrology, vegetation and wildlife through measures approved by the Department of Public Works.
PLANNING AREA POLICIES | FOOTHILLS BLUEPRINT BOISE FH-23
FOOTHILLS | PLANNING AREA POLICIES
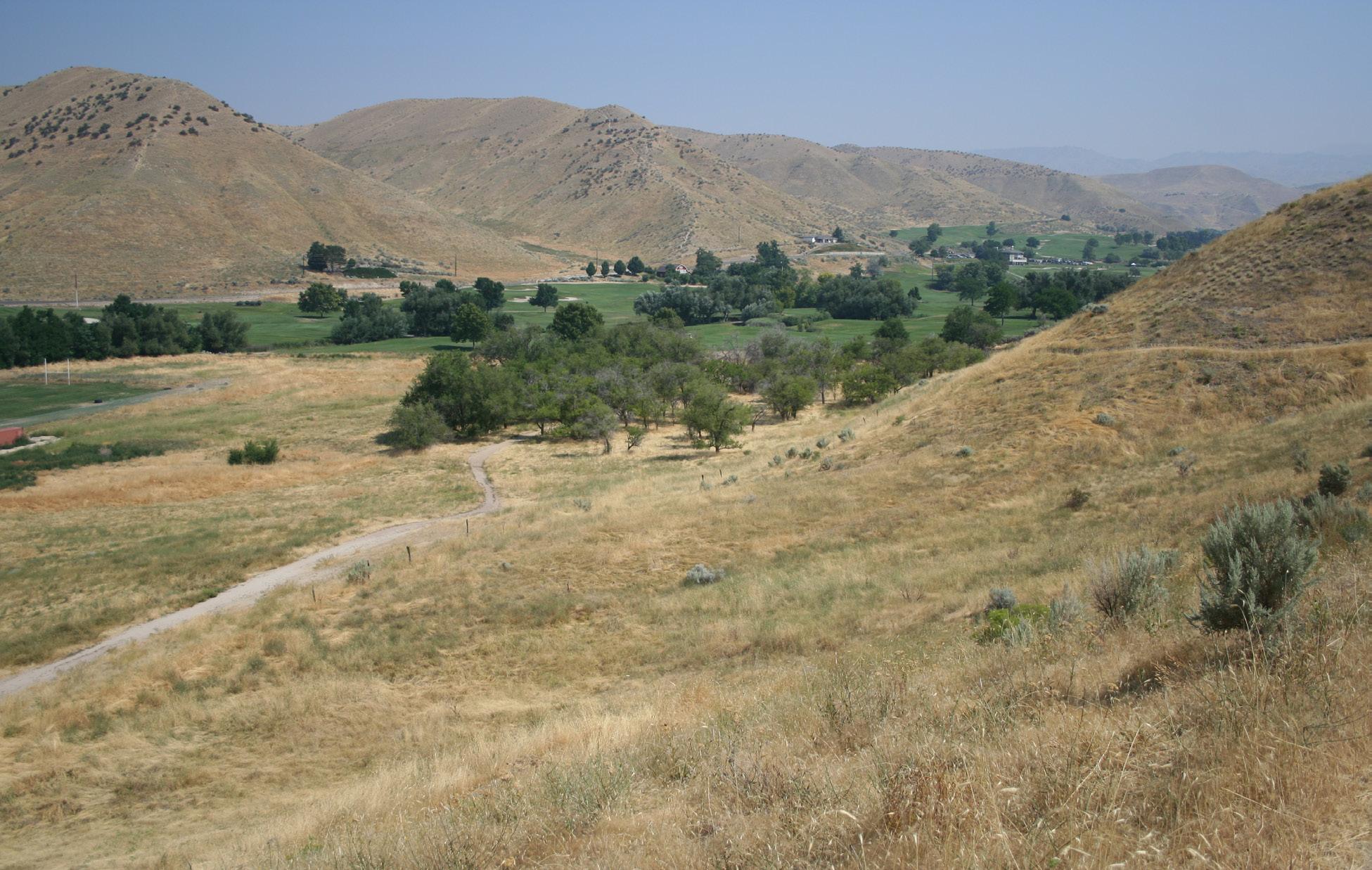
FH-PSF 2.6: CONCEAL INFRASTRUCTURE
Infrastructure design shall blend with the Foothills landscape so as not to distract attention from the natural environment.
FH-24
BLUEPRINT BOISE
Views overlooking the Quail Hollow Golf Course
FOOTHILLS POLICIES
Neighborhood Character (FH-NC)
Policies for this section focus on identifying the essential character of the Foothills, its cultural re-sources, and inherent value in expanding wildlife habitat, open space, and recreational uses.
Goal FH-NC 1: Recognize and preserve our history and culture as a tangible link to the past: discover, experience and educate.
FH-NC 1.1: CULTURALLY SIGNIFICANT PLACES
Archaeological sites, historic sites and areas of a sensitive geologic or ecologic nature shall be identified, inventoried and protected.
FH-NC 1.2: ARTS AND CULTURE
The city will continue to support the performance, visual, fine and cultural arts by supporting the presence of these activities and facilities within the greater Foothills area.
FH-NC 1.3: EDUCATIONAL
Continue to provide educational programming at the Foothills Learning Center.
FH-NC 1.4: HISTORIC USES
Preserve the history of agriculture and grazing in the Foothills. Work with landowners to protect existing viable agricultural uses where possible through the use of easements, cluster development, or other protective techniques.
Goal FH-NC 2: Protect the beauty, safety and utility provided to this city by the Foothills watershed and floodway.
FH-NC 2.1: WATERSHED
The Foothills watershed shall be protected.
FH-NC 2.2: DRAINAGE
Where appropriate the city shall encourage safe and innovative methods for dealing with drainage to create, increase or enhance wildlife habitat areas in the Foothills.
FH-NC 2.3: FLOOD CONTROL
Improved flood control and flood system management shall be allowed, provided safety, habitat and aesthetic features of the natural system are maintained, and all required local, State and Federal development permits are obtained. Floodways shall be maintained and preserved for open space uses including habitat areas.
FH-NC 2.4: FLOOD PLAIN MANAGEMENT
Increasing the downstream dimensions of the 100 year flood plain and the down cutting angle and velocity of streams as a result of upstream development shall not be allowed.
Goal FH-NC 3: Protect the natural water purification system provided to this city by the Foothills.
FH-NC 3.1: VEGETATION NEAR WATER
Vegetation along streams, water bodies and in gulches shall be protected and enhanced to stabilize and protect banks and minimize sedimentation and erosion. Natural drainages should be enhanced, where appropriate, to increase the ability to stabilize and slow the erosion process and protect the water body, where this does not conflict with the Federal Emergency Management Agency regulations for flood plains and water bodies.
FH-NC 3.2: IMPERVIOUS SURFACES
Reduce and minimize impervious surfaces, which shall be designed and located to support the natural system of drainages and aquifer recharge areas and to lessen peak flows of runoff. Construction of impervious surfaces within a floodway shall be avoided.
FH-NC 3.3: WATERBODIES AND SEDIMENT
Water bodies shall be protected from contamination and sediments, particularly during construction phases of development. Waters shall be protected so that they comply with the state water quality standards.
PLANNING AREA POLICIES | FOOTHILLS BLUEPRINT BOISE FH-25
Protecting water bodies from sediment, especially during construction is critical.
FH-NC 3.4: GROUNDWATER QUALITY
Groundwater quality shall be protected and maintained by retaining on site runoff from Foot-hills development, so that it can be naturally filtered and allowed to percolate. If the site is unsuitable for on site drainage, alternative off site drainage may be permitted.
GOAL FH-NC 4: Identify, conserve and protect the native plant and animal habitat in the Foothills.
FH-NC 4.1: STUDY HABITAT
Accurate and specific information on a development site shall be evaluated concerning the characteristics of critical deer and elk habitat and wildlife migratory corridors in the Foothills. Sources of information are the Idaho Department of Fish and Game, U. S. Fish and Wildlife Service and the Bureau of Land Management. Proposed development projects shall have wildlife habitat area studies prepared by qualified professionals and submitted with the project application for review by the above agencies.
FH-NC 4.2: CONSERVE HABITAT
Boise City will work with Idaho Department of Fish and Game to identify and conserve sensitive wildlife habitat areas and natural wildlife corridors connecting open space habitat areas Where sensitive sites are judged to be critically important to preserve, as defined in the Open Space Management Plan, they shall be protected by private ownership, by organizations
dedicated to preservation of historic or archaeological sites, or by public ownership as funding allows. Where a habitat is judged critically important to preserve, the habitat or appropriate wildlife easements shall be protected by private ownership, or by organizations dedicated to preservation of wildlife habitats, or by public ownership.
Goal FH-NC 5: Enhance, enjoy, and preserve the Foothills open space.
FH-NC 5.1: OPEN SPACE AND TRAIL ACQUISITION
Continue the city’s efforts to secure public open space lands in the Foothills through the serial levy process. Work with land trusts and other organizations to acquire priority open space lands for the public. Public trails and common open space areas should be acquired by the public through such methods as purchase, donation, easements or land exchanges, or the use of density bonuses and/or transfers of development rights.
Goal FH-NC 6: Find ways to increase the enjoyment of the Foothills through effective implementation strategies.
FH-NC 6.1: OPEN SPACE MANAGEMENT PLAN
Development proposals shall comply with the Public Lands Open Space Management Plan for the Boise Foothills (2000) adopted by Council December 5, 2000 (Resolution 16287) and the plan shall continue to be implemented through both the development process, and in conjunction with plans and capital improvements from the participants, Boise Parks and Recreation Department, Bureau of Land Management, United States Forest Service, Ada County, Boise County, Idaho Department of Fish and Game, and Idaho Department of Lands.
FH-NC 6.2: STATE ENDOWMENT LANDS
State Endowment lands shall be regarded the same as private lands under policies of this plan.
FH-NC 6.3: OPEN SPACE MANAGEMENT PLAN
Update the Public Lands Open Space Management Plan for the Boise Foothills (2000), to reflect the recent acquisition of public open space and the development entitlements approved by Ada County and Boise City.
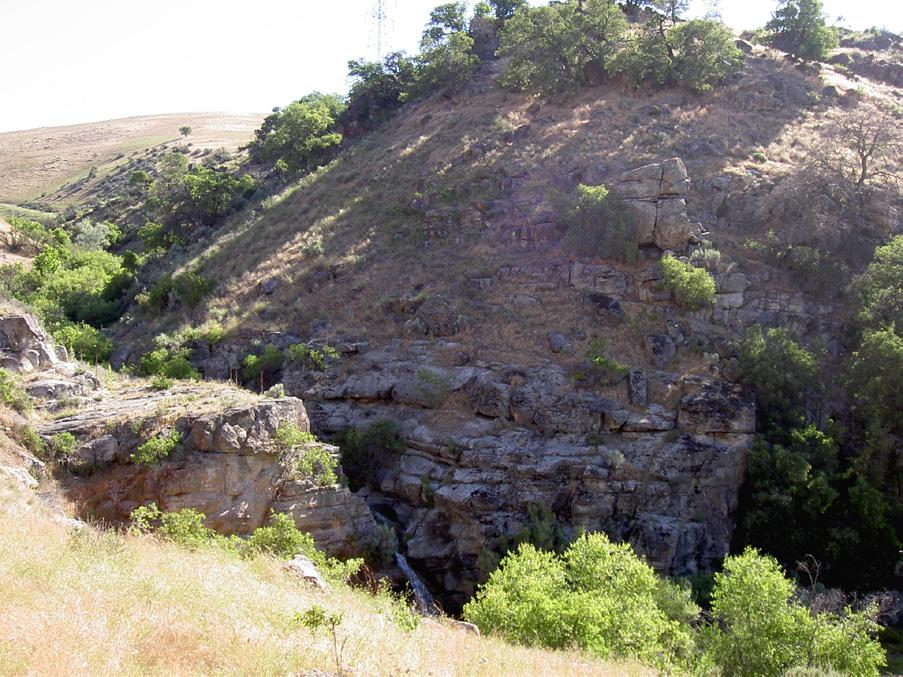
FOOTHILLS | PLANNING AREA POLICIES FH-26 BLUEPRINT BOISE
FOOTHILLS POLICIES
Related Planning Documents
There have been several plans and studies prepared for Foothills. These plans, along with Blueprint Boise, will help guide future development in the Foothills Planning Area.
Around the Next Turn: A 10 Year Management Plan for the Ridge to Rivers Trail System (2016)
Ridge to Rivers (R2R) is a cooperative partnership consisting of the following agencies: City of Boise, Ada County, Bureau of Land Management Boise District, Boise National Forest and the Idaho Department of Fish and Game. The goal of the Ridge to Rivers partnership is to provide a high-quality system of trails for the enjoyment of Treasure Valley residents and visitors to the Boise Foothills. The 10 Year Management Plan will guide the trail network and the trail community forward for the next 10 years. The plan establishes a vision for the Ridge to Rivers trail system, provides data and trends context for trail-related decision making, guides future trail management and development by setting clear goals and a range of possible strategies and policies to achieve those goals and identifies priority actions for implementation.
Ada County Highway District North Boise Neighborhood Walking and Biking Plan (2016)
The North Boise Neighborhood Bicycle and Pedestrian Plan identifies future pedestrian and bicycle projects to promote safe, effective, and convenient walking and biking facilities for residents and visitors in the North area of the City. The study area is bounded by the foothills to the north and downtown Boise to the south. The study area encompasses the Sunset, North End, Central Foothills, Boise Heights, and Highlands neighborhoods, and the Somerset development area in the foothills.
Collister Neighborhood Plan (2007)
The Collister Neighborhood Association is bounded on the north by the Boise City Impact Area boundary, on the east by 36th Street, on the west by Pierce Park Lane north to Seaman’s Gulch and on the south by State Street. Portions of Collister are located in the Northwest Planning Area, while the majority is in Foothills. The Collister Neighborhood Plan sets out a vision and goals to guide new development
in the area and provide a basis for determining development review decisions. The eight main goals of the plan relate to provision and use of utilities, the natural environment, opens pace and recreation facilities, mobility and transportation, quality of life, youth, social and economic health and sustainability, commercial development, and alternative transportation networks.
Harris Ranch Specific Plan (2007)
The Harris Ranch Specific Plan (SP01) is a mixed use development that is being built on and around the site of what was once the largest town in Idaho, the mill town of Barberton. Covering 1,800 acres, the Harris Ranch Specific Plan embraces New Urbanist design concepts. Specifically, it is designed to integrate into the existing urban pattern, provide for a mix of uses within walking distance, allow for commercial uses to address area residents’ retail and employment needs, provide a mix of housing types and affordability, and support a multi-modal transportation framework.
The Harris Ranch development consists of highdensity and compact residential neighborhoods, surrounded by park and trail systems. A mixed-use district is at the center of the development. The Foothills portion of the development is clustered to limit road development, and 56.37 acres were donated to IDFG. The city will receive a 27.96 acre park (Alta Harris Park), a fire station, and other amenities that serve residents locally and city-wide.
Barber Valley Specific Plan (2007)
The Barber Valley project (SP02) redevelops formerly industrial and agricultural lands around the Harris Ranch development. The project has three main components: Barber Station, a commercial and compact residential area surrounded by Marianne Williams Park; the Mill District, a compact to suburban residential area, much of which is already built; and The Terrace, a single family detached residential area on the east end of the planned community. Barber Station will include approximately 36 acres of office and commercial uses—including restaurants, shops,
PLANNING AREA POLICIES | FOOTHILLS BLUEPRINT BOISE FH-27
and possibly a hotel—and approximately 17 acres of compact and high density residential uses. The Mill District will include compact residential uses, likely to include a campus-style retirement continuing care community. The Terrace will be developed as 250 suburban residential units.
The city received a 70-acre riverfront regional park (Marianne Williams) and assistance to restore the natural river bank and associated floodway and ecosystem degraded by former old industrial uses. Fifty-six acres of hillsides above The Terrace have been donated to the IDFG.
Public Lands Open Space Management Plan for the Boise Foothills (2000)
The Boise Parks and Recreation Department with six local, state and federal agencies have developed an open space preservation plan for the Boise Foothills, which includes parts of the Foothills planning area. This plan guides the expenditure of $10 million raised through a property tax levy for open space in the Boise Foothills. The plan sets out priority conservation areas and open space preservation goals. This plan also coordinates Foothills land management policies and issues between local, state and federal agencies.
Interim Foothills Transportation Plan (1998)
The Boise City Council adopted the Interim Foothills Transportation Plan as an amendment to the Boise City Comprehensive Plan. It implements the adopted policies of the Foothills Policy Plan. The policies limit the transportation alternatives by restricting the location of new transportation facilities in the Central Foothills and limiting adverse impacts to neighborhoods and environmental resources. Destination 2015, the Regional Transportation Plan, provided a basis for defining the existing and planned transportation system serving the Foothills Planning Area. The recommendations in this Interim Plan reflect additions to Destination 2015 that would be needed to provide additional transportation improvements to more fully implement the Foothills Policy Plan
The Potential Public Preservation Sites 1993
The purpose of the Potential Public Preservation Sites 1993 was to identify and facilitate preservation of land or water areas within the Boise City Area of City Impact for public benefit because of unique environmental, recreational, aesthetic, and cultural characteristics. The goals included:
- The identification and prioritization of characteristics that guided the selection process.
- The identification and prioritization of unique land and water areas.
- To enhance recreation opportunities compatible with the preservation of unique land and water resources within the Boise City Area of Impact.
- To facilitate the preservation of critical wildlife habitat; our historical and archaeological heritage; the scenic and aesthetic character of Boise; public access to new or already established public use areas, Foothills gulches, Boise Greenbelt, and associated city and state parks, State, BLM, and USFS lands.
- To connect or link significant public open spaces and parks through a system of open linear corridors or paths.
- To identify and contact the appropriate government agencies or private organizations that can facilitate the preservation of land and water areas by acquiring necessary legal interest.
FOOTHILLS | PLANNING
FH-28 BLUEPRINT BOISE
AREA POLICIES
North/East End Planning Area

Location and Context
The North/East End Planning Area (“North/East End”) is one of the oldest portions of Boise City and contains six historic districts. These districts protect the North/East End’s historic homes, Hyde Park (a popular neighborhood commercial district), and an area of diverse residential homes. These traditional neighborhoods are some of the most desirable in the city.
In the center of the North/East End is the Military Reserve, a 479-acre complex containing the Veteran’s
Administration and a military cemetery, in which veterans of the Mexican War, Civil War, Indian Wars, and Spanish American War are interred. This complex and portions of the Warm Springs neighborhood are heated by two of the three geothermal utilities in Boise City. The North/East End contains mostly residential land uses, professional offices associated with the state capitol and Veterans Administration, and a limited amount of commercial, which is focused along State Street. The North/East End is largely built out, although limited infill and redevelopment activity has occurred in recent years.
PLANNING AREA POLICIES l NORTH/EAST END
BOISE NE-1
BLUEPRINT
TRENDS AND KEY ISSUES
Employment
North/East End jobs are projected to increase only slightly—from 2,263 in 2005 to 2,743 in 2025.
Utilities
There are two geothermal heating utilities extended to the North/East End, for the military reserve and Warm Springs neighborhood.
The Lander Street Waste Water Treatment facility is located in the North/East End.
Transportation
Most workers commute to jobs outside of the North/East End.
The average commute time for a North/ East End worker in 2000 was 17.9 minutes.
There are many public bus routes through and within the North/East End.
State Street is planned for a High Capacity Transit Corridor, served by bus rapid transit (BRT) express service, and improved primary service.
Demographic Profile
Population
Population: In 2010, the population of the North/East End was 25,203.
Median Age: North/East End residents are slightly older (35.7) than Boise residents overall.
Housing
Total Households: In 2010, the North/East End was home to 12,564 households. This accounts for nearly 14 percent of Boise households. Household Composition: Fewer families with children reside in the North/East End—with 22 percent of residents falling under the age of 20.
Median Home Value: Median home value in the North/East End ($198,905) is comparable to Boise as a whole. Tenancy: North/East End homeowners represent 50.9 percent of all households.
Income
Median Household Income: In 2009, median household income for residents of the North/East End was $49,372.
Employment
Jobs: 8.8 percent (13,299) of Boise’s jobs are located in the North/East End Workforce: Workers residing in the North/East End represent 12 percent (15,710) of the Boise workforce as a whole.
Land Use Characteristics
Existing Land Uses
The North/East End contains 3,592 acres, making up almost 5.5 percent of Boise’s total acres.
Single-family residential uses occupy nearly 44 percent (1,659 acres) of the North/East End. Multi-family residential uses account for 2.5 percent (96 acres) of the North/East End
25 percent of land in the North/East End (951.3 acres) is occupied by parks, recreation and open space uses—the highest percentage of any planning area. Another 525 acres is occupied by Public/ Semi-Public uses, including the Military Reserve.
Commercial and office uses are limited within the North/East End occupying 3 percent (119 acres) and 5 percent (176 acres), respectively.
Historic Districts
Six of the city’s nine local historic districts are located in the North/East End. These include the Warm Springs, North End, East End, Harrison Boulevard, Hays Street and Hyde Park Historic Districts.
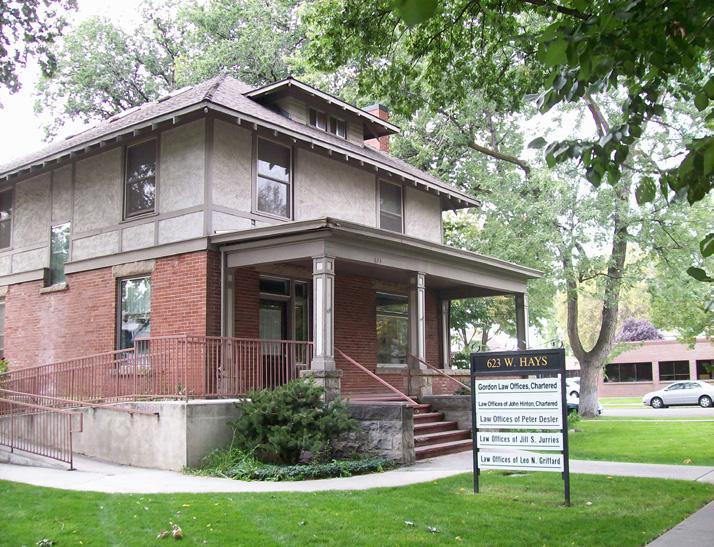
PLANNING AREA POLICIES l NORTH/EAST END NE-2 BLUEPRINT BOISE
Parks and Recreation
The North/East End is home to diverse parks and open space reserves, ranging from Fort Boise Park, to properties along the Boise River, such as the proposed Esther Simplot, White Water Park and Bernadine Quinn Parks in the north and Municipal Park in the south. The Ridge to Rivers Trail runs through the North/East End, and access to the Boise River Greenbelt is available north and south of downtown as well. Other notable parks and recreation amenities include:
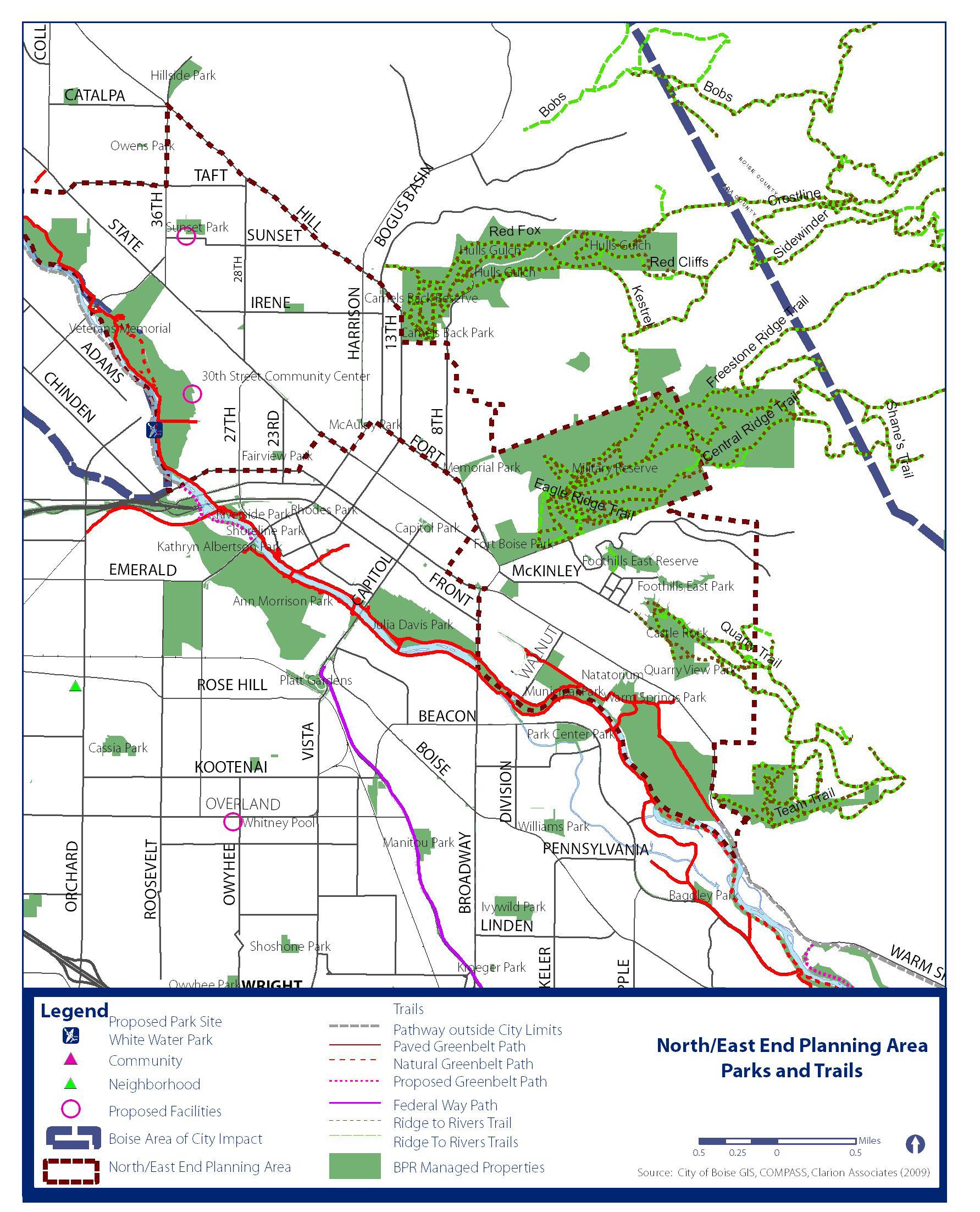
Castle Rock Reserve
Foothills East Park and Reserve
Military Reserve and Cemetery
Warm Springs Golf Course
Natatorium
Camels Back Reserve, and
Lowell Pool.
The Bogus Basin Ski Resort is also accessed from the North/East End—just a 20 minute drive from the city.
PLANNING AREA POLICIES l NORTH/EAST END
BLUEPRINT BOISE NE-3
TRENDS AND KEY ISSUES
Parks and Recreation
The North/East End has some of the largest parks and open space reserves in central Boise, including the Warm Springs Municipal Golf Course.
Fort Boise, an Idaho state park, which includes several museums as well as the Fort Boise Learning Center, is also located in the North/East End.
Schools
There are 14 schools in the North/East End.
Elementary schools include: Taft, Collister Lowell, Washington, Longfellow, Whittier, St. Mary’s, St. Josephs, Roosevelt, and Adams.
Junior High schools include: North and East.
The only public high school is Boise High.
Schools
The North/East End is home to 14 schools. In addition to the educational significance of these facilities, several North/East End schools are historically significant and contribute to the overall character of the neighborhood.
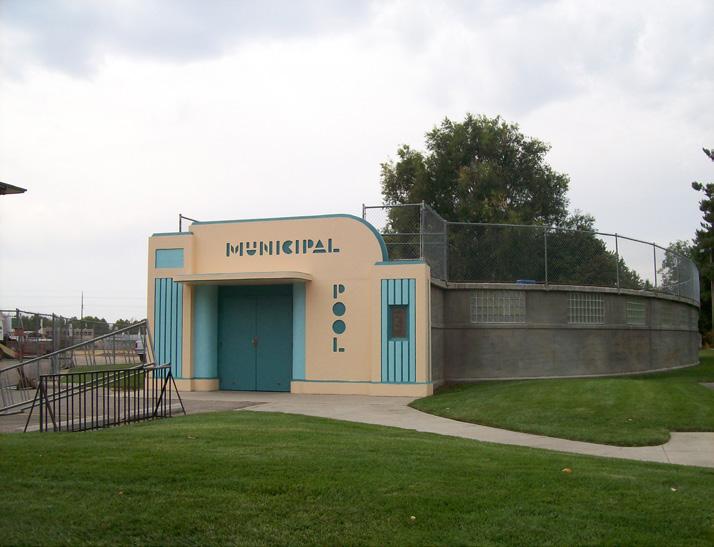
High Schools
Boise High School is located at 1010 West Washington Street (bounded by 9th, 13th and Franklin Streets). The institution is the oldest of the four public senior high schools in the city. The school has an enrollment of 1,400+ students, with the first classes beginning in 1903. The structure is listed on the National Register of Historic Places.
Junior High Schools
North Junior High School is located at 1105 13th Street (bounded by 15th, Fort and Resseguie Streets). The school has an enrollment of 790 students
Elementary Schools
William Howard Taft Elementary is located at 3722 Anderson Street which is near the intersection of State and Anderson Street. The school has an enrollment of 361 students. The school has a tremendous amount of diversity. Their instructional program is geared to meet the needs of students who come to the school with below grade level as well as challenge those who are in need of enrichment.
Collister Elementary School is located at Collister Drive and Catalpa Drive. The school has an enrollment of 232 students Taft was the first school district in the Collister area was organized in 1910. The first school term opened in the fall of 1911 in a one room wood frame building located on a one acre lot on the west side of Collister Road, directly across from Catalpa Street. Blanche H. Lovelace taught 56 students. In 1912, a four room, brick with stone trim school was built amidst a prune orchard on land donated by Dr. George Collister. Cast iron Waterbury coal heaters heated rooms for students in grades 1-8. In 1922 Collister was annexed into the Boise City School District. By 1948 four rooms had been added to the west side of the school. During this period, the building was stuccoed, the basement kitchen was completed and land was purchased on the north end of the property to extend the playground. Six classrooms, an auditorium and an office were added to the east end of the school in 1953.
Lowell Elementary has a current enrollment of 306 students. The school is located at 1507 N. State Street (bounded by Lemp and 30th Streets). The school first opened in September 1913. During the school’s first years, Lowell served only students in grades one through four. Students in the area in grades five through eight attended Washington School. In 1926, the north unit of the present school was built. It contained four classrooms, an office on the
PLANNING AREA POLICIES l NORTH/EAST END NE-4 BLUEPRINT BOISE
second floor and an auditorium in the basement. Lowell had, by this time, expanded to eight grades.
Washington Elementary School is located at 1607 N. 15th Street (bounded by Lemp, 16th, and Ridenbaugh Streets). The school has an enrollment of 253 students. The school opened its doors on 1900 with only two classrooms and expanded to four classrooms in 1901 and finally by 1947 the school expanded to 12 classrooms.
Longfellow Elementary School is located at 1511 N. Ninth Street (bounded by 10th, Sherman and Resseguie Streets). The school has an enrollment of 232 students. Longfellow School was built in 1905. The first classes began in the fall of 1906. Grades 1-8 were served in the three-level building.
Whittier Elementary School is located at 301 N. 29th Street (bounded by 30th, Jefferson, and Idahos Streets). The school has an enrollment of 321 students. The school opened in the fall of 1949.
St Mary’s Elementary School (K-8) is located at 2620 W. State Street (bounded by 26th and 28th Street). This is a Catholic school with an enrollment of enrollment of 193 students.
St Joseph’s Elementary School (K-8) is located at 825 W. Fort (bounded by 9th, 8th and Hay’s Streets). The Catholic school has an enrollment of over 360 students and was established in 1868.
Roosevelt Elementary School is located at 908 E. Jefferson Street (bounded by Elm, Maple, and East State Streets). The school opened in 1920, and currently has an enrollment of 321. The school is located within the East End Historic District.
Adams Elementary School is located at 1725 Warm Springs Avenue. Adams began as a neighborhood school offering grades 1-4 in 1955, with a fifth grade offered in 1958 and a sixth grade following in 1960. Current enrollment is 342.
Sources:
COMPASS Community Choice Growth Projections, August 2007.
2010 Census Data for Population and Households.
COMPASS Development Monitoring Reports (2000-2007).
ESRI Business Analyst Report, North/East End (2009).
PLANNING AREA POLICIES l NORTH/EAST END BLUEPRINT BOISE NE-5
North/East End Planning Area: Future Land Use Map

PLANNING AREA POLICIES l NORTH/EAST END NE-6
BLUEPRINT BOISE
NORTH/EAST POLICIES
Centers, Corridors, and Neighborhoods (NE-CCN)
Goals and policies for this section focus on promoting the continued development of a mix of housing types and ensuring the scale of future infill and redevelopment complements the North/East End’s historic character.
Goal NE-CCN 1: Ensure future development compliments with the established character of the North/East End.
NE-CCN 1.5: HISTORIC DISTRICTS
Apply the procedures and requirements of the designated Historic Districts as appropriate.
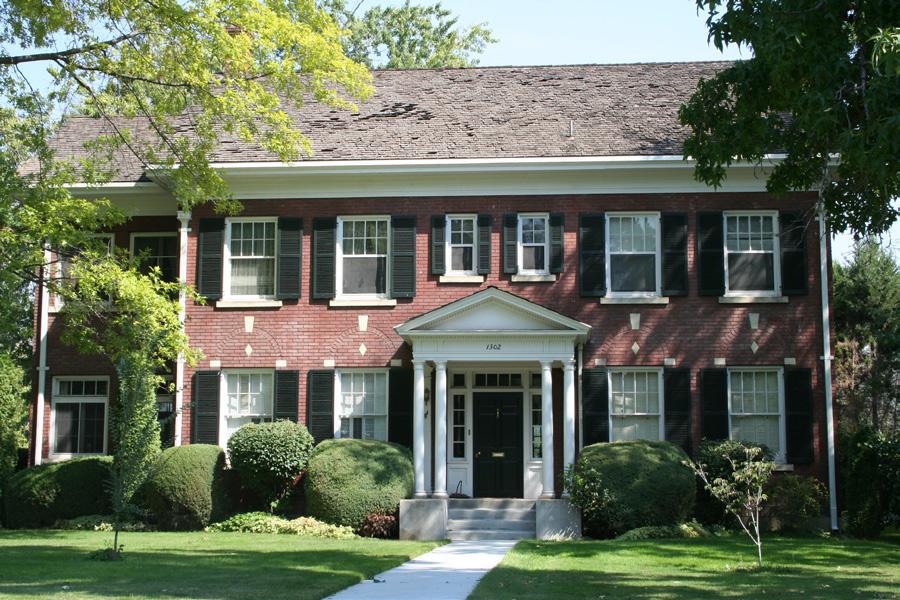
NE-CCN 1.6: TRANSITIONS
Provide transitions between non-residential or higher-intensity residential uses and adjoining neighborhoods consistent with the design principles contained in Chapter 3 of this Comprehensive Plan.
Goal NE-CCN 2: Encourage a mix of housing, employment, and recreational opportunities to serve the North/East End.
The character of the North/East End is largely defined by its many historic homes.
NE-CCN 1.1: NEIGHBORHOOD PLANS
Ensure new development is consistent with adopted neighborhood plans.

NE-CCN 1.2: OVERLAY / CONSERVATION DISTRICTS
Establish additional tools, such as overlay or conservation districts, where additional guidance is needed to protect neighborhood character.
NE-CCN 1.3: INFILL HOUSING
(a) Support intensification of the North/East End primarily through the development of accessory units, duplexes and townhouses, rather than high-density multifamily units.
(b) Focus higher-density housing and mixed-use development within the 30th Street Master Plan Area, as planned.
(c) Ensure that infill development is consistent with the design principles contained in Chapter 3 of this Comprehensive Plan.
NE-CCN 1.4: NEIGHBORHOOD CHARACTER
Design new development to reflect elements of the historic architecture and traditional neighborhood character that exist in the North/East End.
This new activity center in the North/East End includes a mix of housing types and supporting retail uses.
NE-CCN 2.1: DESIGNATED ACTIVITY CENTERS
Thirteen mixed-use activity centers have been designated to serve the North/East End to promote the availability of local services within walking distance of residential neighborhoods. They include:
Hyde Park;
State Street and 30th Street;
State Street and 18th Street;
27th Street and Stewart Street;
30th Street and Main Street;
36th Street Garden Center
Armory;
Broadway Avenue / Myrtle Street / E. Park Boulevard / E. Front Street;
PLANNING AREA POLICIES l NORTH/EAST END BLUEPRINT BOISE NE-7
Broadway Avenue / E. Warm Springs Avenue;
Fort Boise Area;
E. Walling Street / E. Warm Springs Avenue vicinity; and
Warm Springs Avenue (Trolley House). Additional activity centers may be designated in accordance with the location criteria provided in Chapter 3.

between Avenues B and C and East Jefferson that are comparable to the bulk and scale of existing structures. Limit scale and bulk of new structures north of East Jefferson to scale and bulk comparable to the adjacent, existing residential neighborhood.
NE-CCN 2.4: MILITARY RESERVE AREA
(a) Allow city, federal and other public and institutional uses in the developed portion of the Military Reserve area.
(b) Preserve the remainder of the Military Reserve area as open space, although pathways, trail and bicycle transportation improvements may be allowed.
The adaptive reuse of existing structures can be an effective means of promoting the revitalization of established neighborhood activity centers.
NE-CCN 2.2: ST. LUKE’S REGIONAL MEDICAL CENTER
(a) Develop the St. Luke’s Regional Medical Center area in accordance with the 2015 St. Luke’s Health System Campus Master Plan as adopted by the City Council.
(b) Require an amendment to the Land Use Map for expansion of the HS zoning district outside of the currently designated Public/Institutional use area.
NE-CCN 2.3: MEDICAL OFFICE/SUPPORT SERVICES
Permit private medical offices and support services
Preservation of open space within the Military Reserve area is an important consideration for the North/East End.
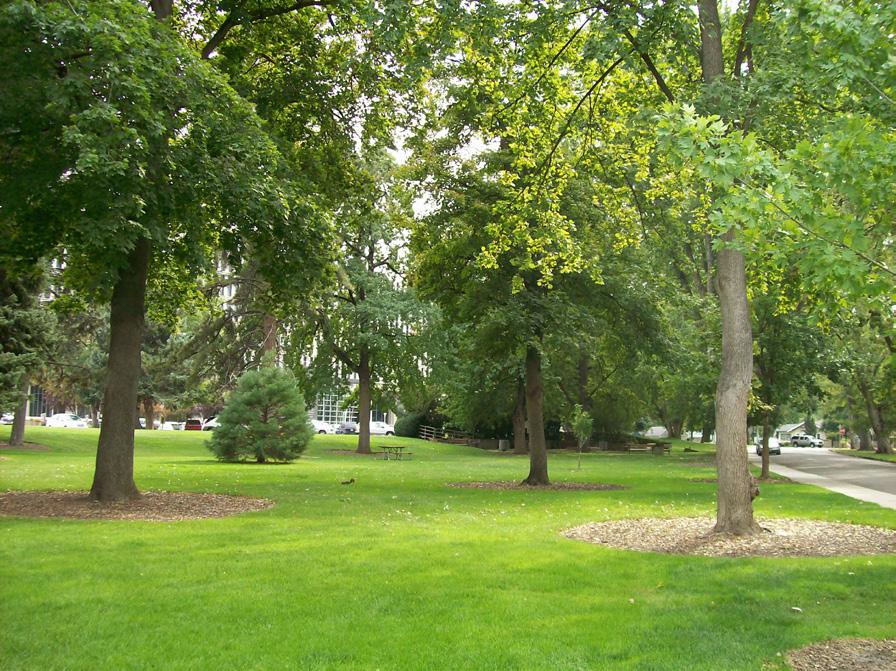
NE-CCN 2.5: STATE STREET CORRIDOR
Encourage a compact, transit-supportive pattern of development and redevelopment, and mix of uses along the State Street Corridor as outlined in the State Street Corridor Transit Oriented Development Policy Guidelines
PLANNING AREA POLICIES l NORTH/EAST END
NE-8
BLUEPRINT BOISE
NE-CCN 2.6: STATE STREET CORRIDOR
Implement the State Street Transit and Traffic Operational Plan (TTOP) to achieve the land use, roadway and transit vision for the State Street Corridor.
NE-CCN 2.7 30TH STREET AREA MASTER PLAN
Implement the 30th Street Area Master Plan, encouraging a compact, transit-oriented and transitsupportive pattern of development and mix of uses to serve local and community needs.
NE-CCN 2.8: MAIN STREET/ FAIRVIEW AVENUE/30TH STREET EXTENSION
Encourage high-density, transit supportive, mixeduse development along the Main/Fairview/30th Street Extension, at the ITD site at Rose Street and the 30th Street Extension, and along the Main/Fairview Corridor consistent with the 30th Street Area Master Plan
The 30th Street Area Master Plan identifies suitable locations for high density residential development, such as these row homes
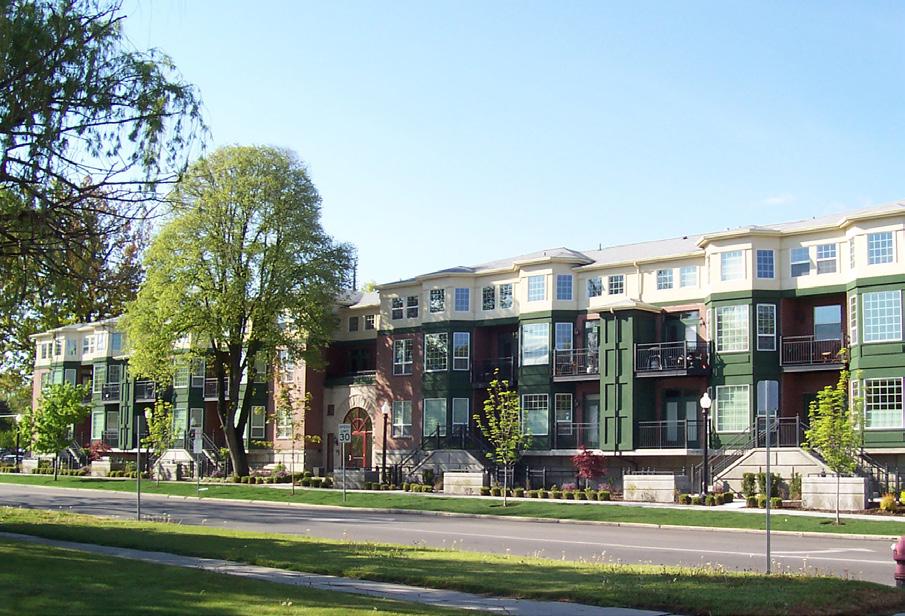
NE-CCN 2.9: ARMORY
Encourage adaptive re-use of the historic Armory building. Integrate the Armory into a mixed-use development of neighborhood commercial/office/ residential uses including workforce housing and public open space. Work with the neighborhood association and other interested organizations to locate resources to preserve the Armory building.
NE-CCN 3.0: FORT BOISE AREA
Create an area plan, including the Armory site and other public property on the west and north side of Fort Boise Community Center, from Reserve Street to 4th Street on the north side of Fort Street which will identify opportunities for mixed-use development of neighborhood commercial, office and residential uses, workforce housing and public open space.
PLANNING AREA POLICIES l NORTH/EAST END BLUEPRINT
NE-9
BOISE
NORTH/EAST POLICIES
Connectivity (NE-C)
Goals and policies for connectivity focus on identifying and implementing improvements that will enhance the ease and safety of multi-modal travel in North/East End.
Goal NE-C1: Monitor the effects of development in adjacent planning areas on the North/East End.
NE-C 1.1: STREET CLASSIFICATIONS
Avoid upgrading local streets and collectors in North/ East End to higher classifications to accommodate development in the Foothills.
Goal NE-C2: Ensure future roadway improvements enhance rather than detract from the North/East End’s character.
NE-C 2.1: STREET DESIGN
Ensure street improvements and the construction of new roadways occurs in compliance with citywide street policies contained in Chapter 2 of this Comprehensive Plan.
NE-C 2.2: 36TH AND CATALPA INTERSECTION
Support construction of a roundabout at the 36th and Catalpa intersection.
Goal NE-C3: Facilitate the expansion of multi-modal facilities.
Continuing to expand the North/East End’s network of sidewalks and bicycle lanes will encourage multimodal travel.
NE-C 3.1: HILL ROAD
(a) Preserve existing two lane design of Hill Road between 36th Street and Harrison Boulevard.
(b) Integrate appropriate safe transportation options including transit, bikes, pedestrian and trails while preserving the existing two lane design.
NE-C 3.2: 30TH STREET MASTER PLAN
Support the implementation of planned transit facilities and corridors outlined in the 30th Street Master Plan.
NE-C 3.3: SIDEWALKS
Require sidewalks to be separated from roadway for the safety and comfort of pedestrians in conformance with the Transportation Land Use Integration Plan and to preserve the historic character of the neighborhoods.

NE-C 3.4 PARK AND RIDE
Investigate locations for a park and ride facility to serve the Bogus Basin Ski Area.
PLANNING AREA POLICIES l NORTH/EAST END
NE-10 BLUEPRINT BOISE
NORTH/EAST POLICIES
Public Services/Facilities (NE-PS)
Goals and policies for this section focus on identifying areas where investment in infrastructure are needed in the North/East End to implement the community’s vision.
Goal NE-PS1: Maintain existing services for North/East End residents.
NE-PS 1.1: SCHOOL RETENTION
Support the maintenance and retention of neighborhood schools in the North/East End. In the event of a school closure, work with the school district to support adaptive reuse of neighborhood schools.
NE-PS 1.2: 30TH STREET MASTER PLAN
Evaluate potential impacts of higher intensity development on existing public services and facilities in the North/East End as the 30th Street Master Plan is implemented over time to ensure services and facilities can be improved or expanded to maintain existing service levels for North/East End residents.
Neighborhood schools, such as the Longfellow School pictured above, play an important role in the North/ East End.

PLANNING AREA POLICIES l NORTH/EAST END BLUEPRINT BOISE NE-11
NORTH/EAST POLICIES
Neighborhood Character (NE-NC)
Goals and policies for neighborhood character focus on attributes and activities that contribute to the overall character and livability of North/East End neighborhoods, including parks, open space, recreation, public art, and historic areas.
Goal NE-NC1: Continue to preserve and enhance the character and livability of North/ East End’s neighborhoods.
NE-NC 1.1: TRAIL CORRIDORS
Expand trail connections from the North/East End to adjoining areas and the Foothills trail network.
NE-NC 1.2: NEIGHBORHOOD PARKS
Maintain and enhance the North/East End’s neighborhood parks. Expand the range of activities allowed in parks with polices for urban agriculture contained in Chapter 2 of this Comprehensive Plan.

NE-NC 1.3: ADJOINING DEVELOPMENT
Monitor the effect of development in other planning areas on the North/East End, especially Foothills development for traffic and other impacts on the area.
Open space adds to the character of North/East End.
NE-NC 1.4: OPEN SPACE
Continue to preserve and acquire public foothills open space as a significant amenity for the North/East End and the entire city.

PLANNING AREA POLICIES l NORTH/EAST END
NE-12
BLUEPRINT BOISE
Gordon S. Bowen Park.
NORTH/EAST POLICIES
Related Planning Documents
There have been a few plans and studies prepared for portions of the North/East End. These plans, along with Blueprint Boise, will help guide future development in the North/East End.
30th Street Area Master Plan (2012)
The 30th Street Area Master Plan outlines a vision and long-term development plan for the 30th Street planning area bordered by 23rd Street, Irene Street, State Street, Veterans Park, the Boise River, and Fairview Avenue. Opportunities for development and redevelopment vary within the 681 acre planning area. The area includes well-established, intact neighborhoods, and four subdistricts with redevelopment potential. The ITD and Main/Fairview subdistricts offer potential for mixed-use, transitoriented, urban style activity centers. The 27th Street subdistrict is envisioned as a neighborhood commercial/ housing focus area, and the 30th Street/ Park View subdistrict as specialty residential/specialty commercial. The Master Plan will guide investment and development, and support neighborhood stability and diversity as change occurs.
Hyde Park Conservation District Neighborhood Plan (2005)
Hyde Park was a thriving commercial district from the turn of the century. Streetcar service supported the district, connecting it to the surrounding neighborhood and downtown. Hyde Park was designated as a local historic district in 1980 and was placed on the National Register of Historic Places in 1982.The intent of the Hyde Park Conservation District Plan is to maintain the historical commercial district as a functioning community asset and maintain the current mix of commercial and adjacent residential uses. The conservation district protects the historical and architectural character of Hyde Park and establishes parking standards for the area.
Veterans Park Neighborhood Policy Guide (1999)
Veterans Park Neighborhood is located immediately northwest of Downtown, adjacent to the Boise River and State Park. The neighborhood is primarily residential. Housing is diverse in both age and type, with approximately 35% of the homes built prior to 1940. Other land uses include commercial along State Street and an area of industrial uses. Goals of the Plan are: (1) To preserve the residential character of the neighborhood, and encourage future development
that recognizes its unique amenities and natural features and is consistent with it’s character; (2) To meet the service needs of residents of the for commercial facilities while reducing negative impacts on adjacent residential areas; (3) To recognize State Street’s importance as a gateway to the City of Boise and encourage appropriate development.
North End Neighborhood Plan (2021)
The North End Neighborhood Plan replaces an earlier plan adopted by the City of Boise in 1985, the North End Policy Guide. This Plan’s expressions of the visions and values of neighborhood residents should serve as a reasonable guide to all pertinent decision makers. The plan includes a historical perspective of the “fine grain” of the neighborhood, analyzes current trends impacting the neighborhood, and acknowledges the existing planning and policy landscape. The plan establishes a framework centered around a vision and set of six goals related to transportation, housing, community engagement, and sustainability.
East End Neighborhood Policy Guide (1999)
The East End Neighborhood’s development closely parallels the beginnings of Boise City. In the northwest corner of the neighborhood lies Fort Boise and Military Reserve Park which was established in 1863 to protect miners and Eastern emigrants from attacks by local tribes. In 1890, C.W. Moore and a group of other prominent Boise businessmen joined in a venture to drill for and develop hot water adjacent to the Penitentiary. The group promptly struck 92 degree Fahrenheit water at a depth of eighty feet and by 1891, the group had sunk two wells to a depth of four hundred feet and were drawing water suitable for space heating and other uses. C.W. Moore promptly built the mansion located at the corner of Warm Springs Avenue and Walnut Street and gained the distinction of having the first house in the United States heated with geothermal water. The East End was also home to the Natatorium which, at its time was the largest indoor swimming pool in the country. The East End is also home to historic public buildings, mansions, some limited commercial uses and office uses. The goals of the plan are,
1) To maintain the character of the East End by
PLANNING AREA POLICIES l NORTH/EAST END BLUEPRINT BOISE NE-13
recognizing its unique amenities and natural features, encouraging appropriate infill development and allowing development in adjacent areas that does not negatively impact the existing neighborhood
2) Protect and enhance the existing single-family residential character of the neighborhood 3) To route traffic around the neighborhood’s interior and concentrate it on designated arterial/collector streets and 4) Maintain and improve the East End’s quality of life and level of public/quasi-public services.
State Street Corridor Transit Oriented Development Plan (2019)
The State Street Corridor Transit Oriented Development Plan provides analysis, background and recommendations for the expansion of Valley Regional Transit service to include bus rapid transit on the State Street/SH 44 corridor, and design sketches, policy and zoning recommendations for four TOD transit stations on State Street at Whitewater Park Boulevard, Collister Road, Gary Lane/Glenwood Streets, and Horseshoe Bend Road. The State Street TOD Plan offers a guideline for developers, investors, residents, policy makers and the City team to understand and implement the vision of mixed-use, high quality development necessary to achieve high capacity transit, and to assist the region in addressing transportation, housing, and employment challenges on the State Street corridor. Designs for transit stations and development types at each TOD node translate the transit corridor vision into graphics easily understandable to stakeholders and the general public. The TOD Plan should be considered when applications are submitted to the City for land use projects and review of transportation projects.
State Street Transit and Traffic Operation Plan (2011)
The State Street Transit and Traffic Operational Plan (TTOP) details the near, medium-and-long-term improvements to achieve the high capacity transit vision on State Street.
A Cultural Arts Plan for Boise’s 30th Street Neighborhood (2012)
A Cultural Arts Plan for Boise’s 30th Street Neighborhood identifies eight thematic principles, community branding “tone” and imagery, and possible locations for art throughout the 30th Street area. The Plan recommends specific opportunities for public art to contribute to the vibrant character of the area and to incorporate functional art which enhances daily activities. The Plan’s purpose is to inspire integration of art into development projects, as stand-alone pieces, interpretive signs, walking path indicators, as benches, bike racks and sculptures amongst other ideas. Suggested art projects represent the neighborhood’s natural attributes, multi-cultural energy, history and unique diversity.
State Street
Corridor Transit Oriented Development Policy Guidelines (2008)
The State Street Corridor Transit Oriented Development Policy Guidelines are intended to assist jurisdictions and neighborhoods adjacent to the State Street Corridor to plan and prepare for development of new, active places for people and support efficient transit with high ridership. Concentrated site-specific plans and implementation of transit supportive development will improve the function and introduce a new form and design to a corridor in need of revitalization.
PLANNING AREA POLICIES l NORTH/EAST END NE-14 BLUEPRINT BOISE
Northwest Planning Area
Location and Context
The Northwest Planning Area (“Northwest”) extends from north of the Boise River and State Street to Hill Road, and west from 36th Street to Horseshoe Bend Road along the State Street Corridor. State Street is the most recognized local feature of the Northwest. Only two river crossings, Glenwood Street and Veterans Memorial Parkway, enable north/south travel and State Street serves as a major east/west commuter corridor.
Land use in the Northwest is principally residential with strip commercial along the arterials. Remnants of rural larger lot residential land with pastures and small scale urban farms remain. The Northwest also includes a major recreation park, Optimist Park. The extension of public sewer has resulted in subdivision development between Gary Lane and Bogart Lane. In the Collister neighborhood, infill has occurred through combination of small lot development and some subdivisions.

PLANNING AREA POLICIES | NORTHWEST BLUEPRINT BOISE NW-1
NORTHWEST | PLANNING AREA POLICIES
Demographic Profile
Population
Population: In 2010, the population of the Northwest was 14,405.
Median Age: Northwest residents are slightly older (35.7) than Boise residents overall.
Housing
Total Households: In 2010, the Northwest was home to 6,253 households. This accounts for 6.6 percent of Boise households.
TRENDS AND KEY ISSUES
Utilities
The Northwest has sewer service available, but some pockets in the far northwest do not have sewer service,; however, there are current plans for extensions.
Floodplains are located along the Boise River within the Northwest.
Transportation
More than half of Northwest workers commute to jobs elsewhere in the community. The average commute time for a Northwest worker in 2000 was 19.5 minutes.
State Street is the major transportation corridor in the Northwest carrying through traffic from the Foothills, Eagle, and areas west. A bus rapid transit route is planned along State Street. The Northwest is currently served by public bus route #9 and #10.
Development in the northwest areas of Ada County and the City of Eagle has resulted in increased travel along Hill Road and State Street. Both of these corridors currently operate at Level of Service F during the peak hour.
Development Constraints
There are remnant pastures in the Northwest planning area that could be preserved for their small scale urban agricultural characteristics.
Household Composition: The Northwest is somewhat more affordable for young families and seniors, who make up higher percentages of Northwest population than of all Boise. For example, 26.9 percent of Northwest residents fall under the age of 20.
Median Home Value: Median home value in the Northwest is slightly lower ($192,512) than in Boise as a whole.
Tenancy: Most Northwest residents own their homes (71.4%). Northwest renters represent 26.9 percent of all households.
Income
Median Household Income: In 2009, median household income for the Northwest residents was $66,607.
Employment
Jobs: Just over two percent (3,306) of Boise jobs are located in the Northwest. Workforce: Northwest workers represent 6.7 percent of the Boise workforce.
Land Use Characteristics
Existing Land Use
The Northwest is the city’s second smallest planning area. It contains 2,286 acres, making up almost 3.5 percent of Boise’s total acreage.
Single-family residential uses occupy just over 60 percent of the Northwest (1397 acres.) Multi-family residential uses occupy just 4 percent of the land area (92 acres). Most of the multi-family residential uses are proximate to the State Street corridor.

Approximately 10 percent of the land within the Northwest (228.6 acres) is currently vacant.
The Northwest Planning Area is home to the Collister Library!
There are remnant pasture lands and parks that each occupy 7 percent of the land within the Northwest at 166 acres and 160 acres, respectively.
Commercial, office, and industrial uses are limited within the Northwest, occupying 120 acres, 19 acres, and 4 acres, respectively. Combined, they occupy just 6 percent of the Northwest as a whole. Commercial and office developments are found along State Street. The Lake Harbor planned unit development on the south side of State Street is located in the Northwest.
NW-2 BLUEPRINT BOISE
PLANNING AREA POLICIES | NORTHWEST

Parks and Recreation
The Northwest includes neighborhood parks and one large urban park, the 51 acre Optimist Youth Sports Complex. The park features sports fields, open play areas, public art, and a fishing pond. Residents in the Northwest have close access to outdoor recreation opportunities in the Boise Foothills.
BLUEPRINT BOISE NW-3
NORTHWEST | PLANNING AREA POLICIES Schools
There are five schools in the Northwest. In addition to the educational significance of these facilities, two of the Northwest’s schools are historically significant and contribute to the overall character of the neighborhood.
Junior High Schools
River Glen Junior High is located at the base of the foothills in the Northwest, on the west side of Gary Lane south of Hill Road. The school was dedicated as the eighth and newest junior high school of the Boise School District on September 18, 1998. Total enrollment is 753 students in grades 7th through 9th.
TRENDS AND KEY ISSUES
Parks and Recreation
The pond at the Optimist Youth Sports Complex is stocked with fish by the Idaho FGD, and can be enjoyed by youth on a catch and release basis.
Recreational connections to the Foothills are important for Northwest residents. Access to the Foothills is provided by Seamans Gulch Road, Collister Road, Pierce Park Road, and 36th Street.

Schools
The Northwest has a higher proportion of school-age children than is found citywide.
There are five schools in the Northwest: Shadow Hills Elementary, Cynthia Mann Elementary, Collister Elementary, Pierce Park School, and River Glen Junior High.
Elementary Schools
Shadow Hills Elementary opened for students for the first time on August 11, 1997. It is located southeast of the intersection of Bogart Road and Hill Road Parkway and serves students from Kindergarten through Sixth grade. The total enrollment is 650 students.
Cynthia Mann Elementary is located on the south side of Castle Drive, approximately two miles east of Pierce Park Elementary. The school was opened in 1990 and is named for Cynthia Mann who was a pioneer teacher who taught in the Boise area for 40 years. Total enrollment is 585 students in grades Kindergarten through 6th.
Collister Elementary was built as a four room brick building in 1912 on land donated by Dr. George Collister. The school is located on Catalpa Drive, east of the intersection with Collister Drive. Total enrollment is 218 students in grades Kindergarten through 6th.
Pierce Park School stands today where it has since its opening, on the west side of Pierce Park Lane near the intersection with Castle Drive. The land was acquired from W. E. Pierce in 1911 for $1.00. The building was completed in October, 1911, with school beginning in early November. The conditions of the agreement stated that the land must be continuously used for a school, without one year’s lack of use. If the agreement was violated, the land reverted to the heirs of W. E. Pierce. The total enrollment is 221 students in grades Kindergarten through 6th.
Sources:
COMPASS Community Choice Growth Projections, August 2007. 2010 Census Data for Population and Households. COMPASS Development Monitoring Reports (2000-2007). ESRI Business Analyst Report, Northwest Planning Area (2009).
NW-4 BLUEPRINT BOISE
Northwest Planning Area: Future Land Use Map
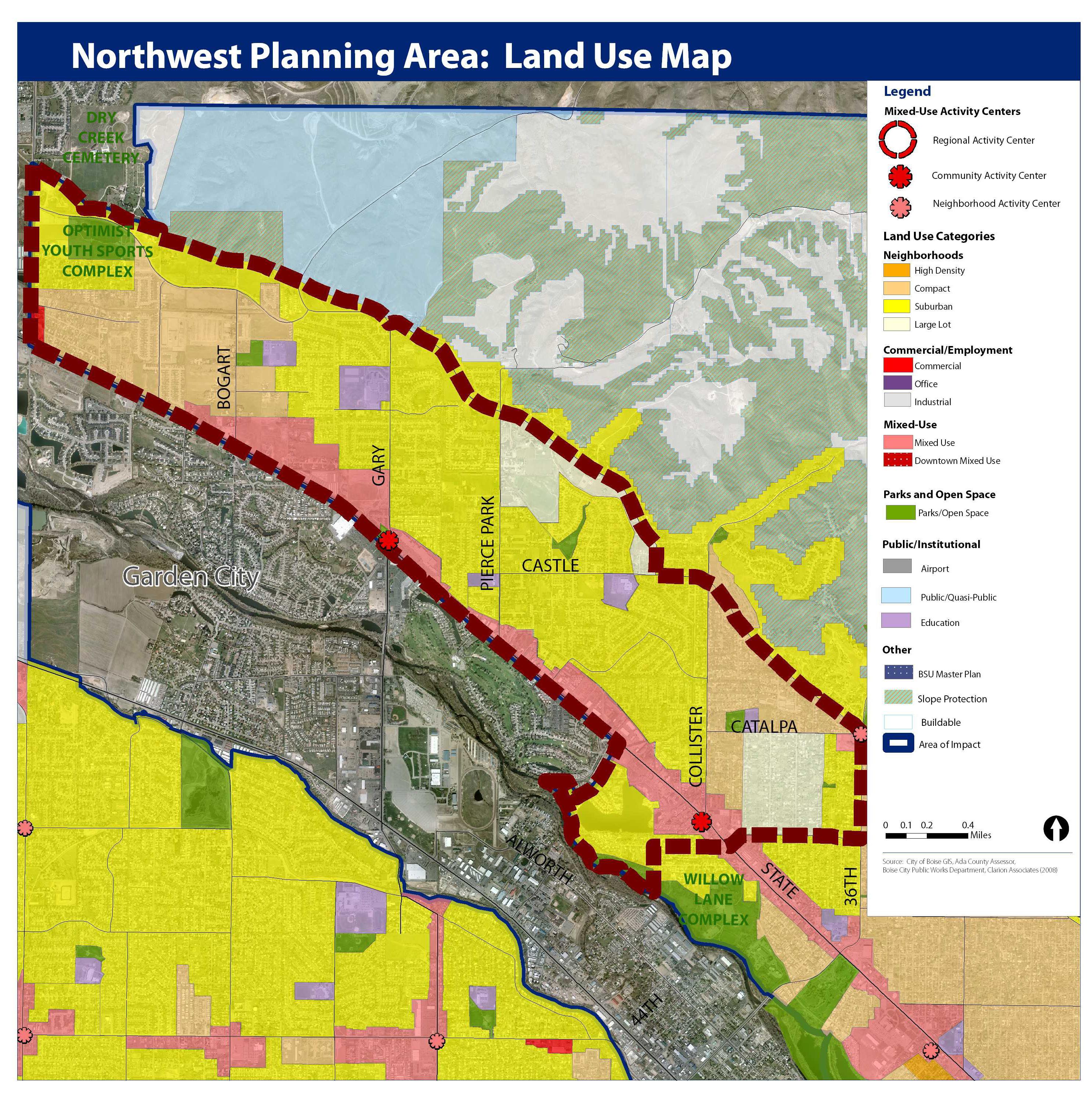
BLUEPRINT BOISE NW-5 PLANNING AREA POLICIES | NORTHWEST
NORTHWEST POLICIES
Centers, Corridors, and Neighborhoods (NW-CCN)
Goals and policies for this section focus on promoting the revitalization of major travel corridors and activity centers; ensuring the scale of future infill and redevelopment is compatible with the Northwest’s varied character; and identifying areas where more detailed planning will be needed in the future.
Goal NW-CCN1: Accommodate a range of uses and development characters to serve the Northwest.
NW-CCN 1.1: ACTIVITY CENTERS
Encourage mixed-use transit supportive densities in and around the intersections of activity centers located at:
Glenwood and State Street
36th and Hill Road
Collister and State Street
Horseshoe Bend Road / State Highway 44 (State St) Additional activity centers may be designated in accordance with the location criteria provided in Chapter 5.
Façade and landscape enhancements were used to revamp this strip center on State Street.

(d) Support the assemblage of smaller parcels to accommodate larger redevelopment opportunities where feasible.
(e) Encourage a range of economic development opportunities from small scale retail to office uses that will complement existing services available on State Street.
(f) Implement the State Street Transit and Traffic Operational Plan and the State Street Corridor Transit Oriented Development Plan to achieve the land use, roadway and transit vision for the State Street Corridor.
Redevelopment along the State Street Corridor.
NW-CCN 1.2: STATE STREET CORRIDOR
(a) Designate areas along State Street as TransitOriented Development nodes consistent with the regional Long-Range Transportation Plan and the State Street Corridor Study.
(b) Encourage pedestrian-oriented mixed use development along State Street where sufficient infrastructure exists or is planned.
(c) Encourage the rehabilitation of existing strip centers through façade and landscape enhancement.
NW-CCN 1.3 NEIGHBORHOODS
A mix of housing types and lot sizes will be encouraged in the Northwest to maintain the area’s diverse character.

NW-6 BLUEPRINT BOISE
NORTHWEST | PLANNING AREA POLICIES
NORTHWEST POLICIES
Connectivity (NW-C)
Goals and policies for connectivity focus on identifying and implementing improvements that will enhance the ease and safety of multi-modal travel in the Northwest.
Goal NW-C1: Continue to enhance bicycle and pedestrian connectivity throughout the Northwest.
NW-C 1.1: NORTH/SOUTH TRAIL CONNECTION
Link the Foothills with the Boise River by creating a north/south pedestrian/bike path in the Northwest between Bogart Lane and Highway 55.
NW-C 1.2: BIKE/PEDESTRIAN FACILITIES
Promote safe and efficient pedestrian circulation throughout the Northwest with particular emphasis on bike/pedestrian facilities connecting surrounding areas to State Street.
NW-C 1.3: PEDESTRIAN/ VEHICULAR CONNECTIONS
Ensure new commercial and residential developments provide connections to adjacent properties to promote movement between neighborhoods.
Goal NW-C2: Facilitate the expansion of transit facilities.
NW-C 2.1: INTEGRATION OF TRANSIT FACILITIES
Integrate current and future transit service into the layout of new development along major corridors and near activity centers.
NW-C 2.2: STATE AND GLENWOOD STREET ACTIVITY CENTER
Integrate mass transit facilities with the opportunity for future expansion into the activity center at State Street and Glenwood Street.
Goal NW-C3: Maintain the efficiency of the Northwest’s roadway network.
NW-C 3.1: ON-STREET PARKING STANDARDS
Maintain on-street parking in the Northwest.
NW-C 3.2: STATE STREET ACCESS
Limit direct lot access for new development without encouraging increased traffic on side streets.

NW-C 3.3: STREET CLASSIFICATIONS
Discourage upgrading of local streets and collectors to higher classifications to accommodate development in the Foothills.
Improving bicycle and pedestrian connectivity should be an important consideration for future development in the Northwest.
PLANNING AREA POLICIES | NORTHWEST BLUEPRINT BOISE NW-7
NORTHWEST | PLANNING AREA POLICIES
NORTHWEST POLICIES
Public Services/Facilities (NW-PSF)
Goals and policies for this section focus on identifying areas where investment in infrastructure are needed in the Northwest to implement the community’s vision.
Goal NW-PSF1: Maintain existing public facilities and services and expand as needed to serve existing and future Northwest residents.
NW-PSF 1.1: FIRE STATIONS
Update the Fire Station Siting Plan when new station sites are identified. Continue cooperative efforts with the North Ada County Fire District to provide mutual aid in the Northwest
NW-PSF 1.2: NEW PUBLIC SERVICES
Locate new public facilities and services in activity centers, in proximity to transit.
NW-PSF 1.3: TRANSIT STOPS
Support the improvement of existing transit stops. Ensure all transit stops are connected to sidewalks or other pedestrian facilities.
NW-8 BLUEPRINT BOISE
NORTHWEST POLICIES
Neighborhood Character (NW-NC)
Goals and policies for neighborhood character focus on attributes and activities that contribute to the overall character and livability of the Northwest’s neighborhoods, including open space and recreation, public art, and historic and design review areas.
Goal NW-NC1: Maintain and enhance the livability of the Northwest.
NW-NC 1.1: PARK FACILITIES
Emphasize the development of public park facilities and preservation of existing facilities.
NW-NC 1.2: PUBLIC RECREATION FACILITIES
Provide connectivity to recreation facilities from new development and redeveloping sites within the Northwest.
Rural character of the Sycamore area.
NW-NC 1.4: SYCAMORE NEIGHBORHOOD PLAN
Retain the rural character of the Sycamore area through the implementation of the Sycamore Neighborhood Plan.
NW-NC 1.5: NEIGHBORHOOD PLANNING
Pockets of agricultural land, such as this community garden, are found throughout the Northwest.
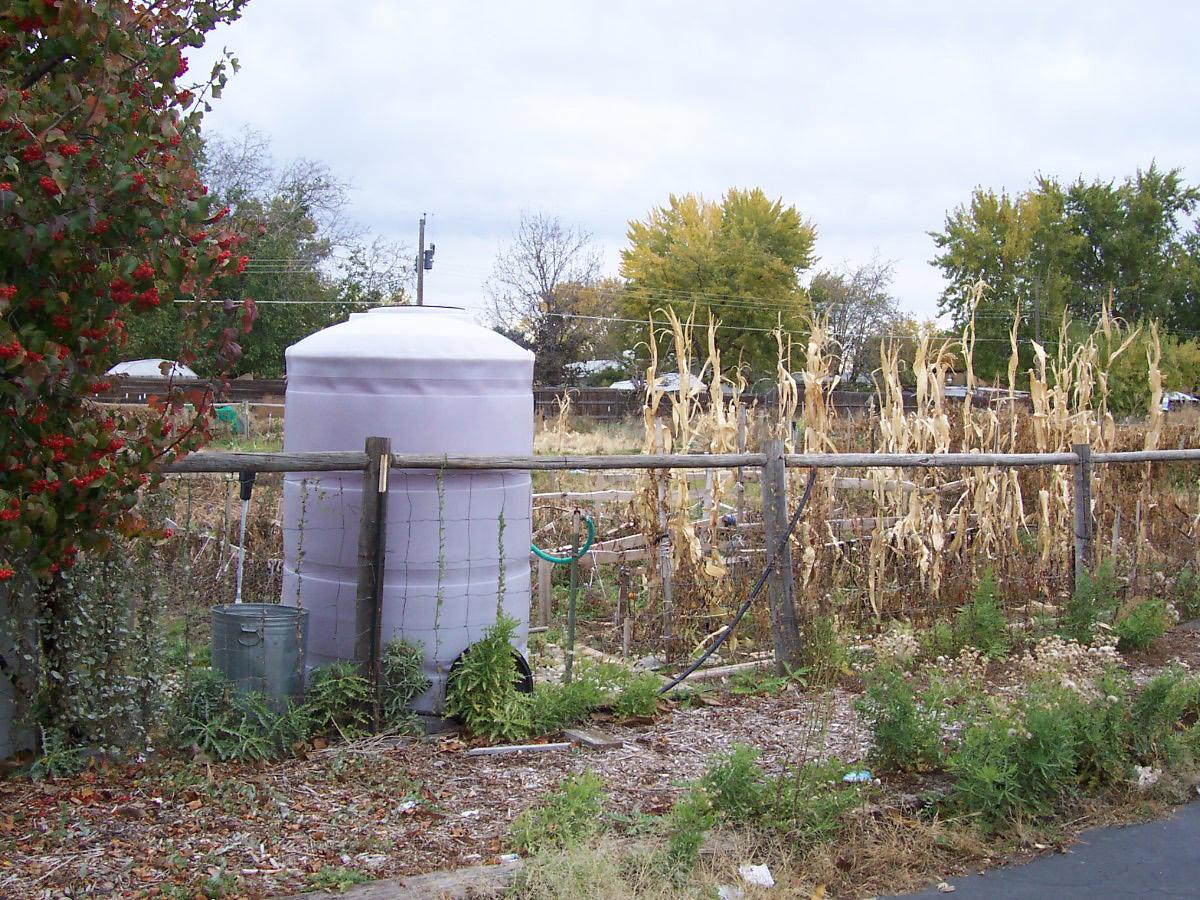
NW-NC 1.3: URBAN AGRICULTURAL LANDS
Support the retention of urban agricultural lands and activities in the Northwest.
Work with residents to develop a neighborhood plan for the northwest corner of the Northwest Utahna/ Bogart Lane area to identify an appropriate mix of land uses and bike and pedestrian connections.
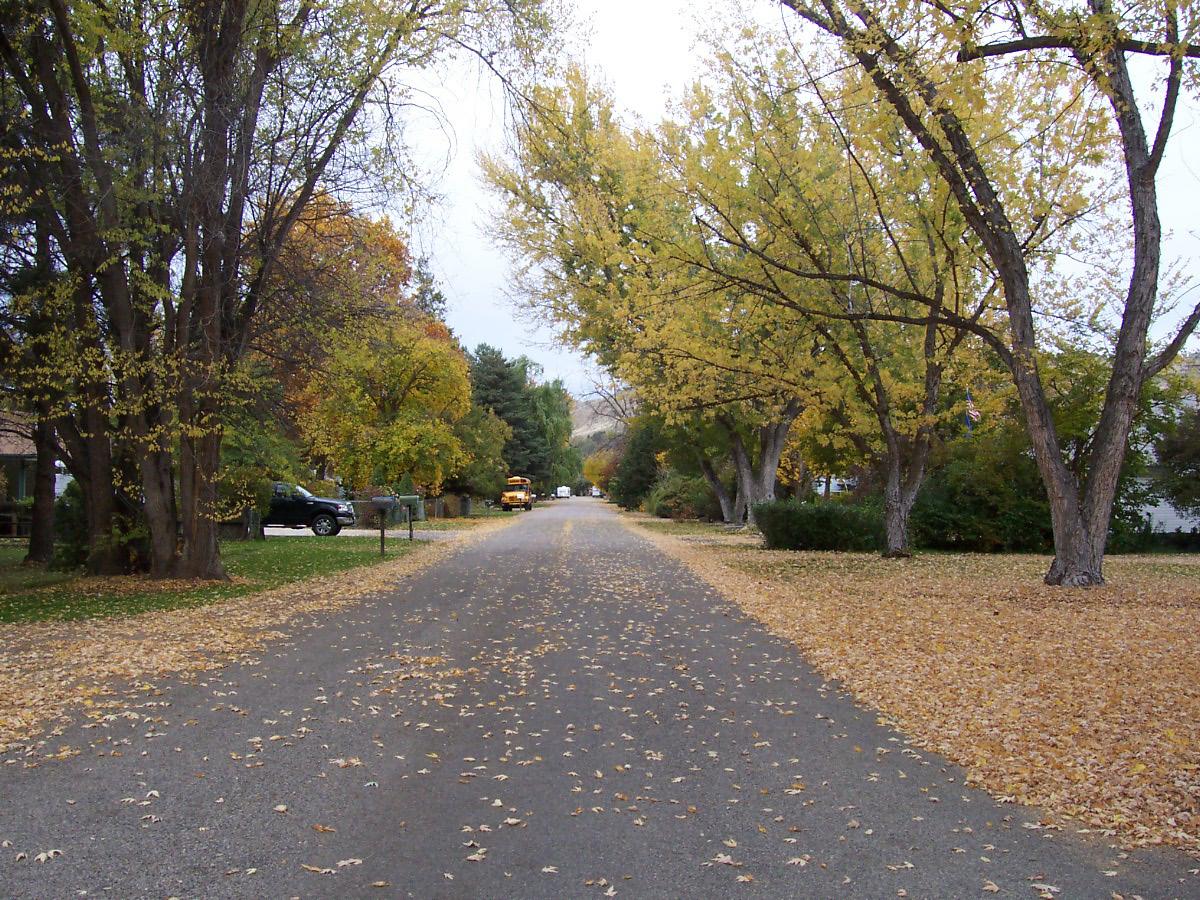
NW-NC 1.6: NORTH WEST NEIGHBORHOOD PLAN
Recognize the North West Neighborhood Plan as the vision for growth and development in the North West Neighborhood. The Plan emphasizes the imperative to consider and retain open space and the natural environment as fundamental to the strength, shape, and context of the neighborhood, and to retain the cultural context of the Northwest area by identifying, preserving, and commemorating local history, natural assets, and heritage. The North West Plan identifies five goals, along with strategies and actions, to further the Neighborhood Vision and lists desired characteristics and features for new development or redevelopment.
PLANNING AREA POLICIES | NORTHWEST BLUEPRINT BOISE NW-9
NORTHWEST POLICIES
Related Planning Documents
There are three Neighborhood Plans and two corridor plans prepared for portions of the Northwest. This plan, along with Blueprint Boise, will help guide future development in the Northwest.
North West Neighborhood Plan (2020)
The North West Neighborhood Plan culminates a 13-month public planning effort to create a plan addressing current and future growth and the design of that growth in the North West Neighborhood. The Plan’s actions center on maintaining open space, trails and aspects of the neighborhood’s agricultural heritage as change and development occur. Retaining the cultural context of the neighborhood is a strong component of the Plan. The North West Neighborhood Plan presents principles to promote building and site design that fit into the context of the neighborhood and the Plan emphasizes the importance of retaining neighborhood characteristics that make it a desirable place to live. The Plan supports Transit Oriented Development along the State Street Corridor with design features and connectivity that complement the structure and fabric of adjacent neighborhoods.
Collister Neighborhood Plan (2007)
The Collister Neighborhood Association is bound on the north by the Boise City Impact Area boundary, on the east by 36th Street, on the west by Pierce Park Lane north to Seaman’s Gulch and on the south by State Street. Portions of Collister are located in the Northwest, while the majority is in Foothills. The Collister Neighborhood Plan establishes a vision and goals to guide new development in the area and provide a basis for determining development review decisions. The eight main goals of the plan relate to provision and use of utilities, the natural environment, open space and recreation facilities, mobility and transportation, quality of life, youth, social and economic health and sustainability, commercial development, and alternative transportation networks.
State Street Corridor Transit Oriented Development Plan (2019)
The State Street Corridor Transit Oriented Development Plan provides analysis, background and recommendations for the expansion of Valley Regional Transit service to include bus rapid transit on the State Street/SH 44 corridor, and design sketches, policy and zoning recommendations for four TOD transit stations on State Street at Whitewater Park Boulevard, Collister Road, Gary Lane/Glenwood Streets, and Horseshoe Bend Road. The State Street TOD Plan offers a guideline for developers, investors, residents, policy makers and the City team to understand and implement the vision of mixed-use, high quality development necessary to achieve high capacity transit, and to assist the region in addressing transportation, housing, and employment challenges on the State Street corridor. Designs for transit stations and development types at each TOD node translate the transit corridor vision into graphics easily understandable to stakeholders and the general public.
State Street Transit and Traffic Operational Plan (2011)
The State Street Transit and Traffic Operational Plan details the near, medium-and-long-term improvements to achieve the high capacity transit vision on State Street.
Sycamore Neighborhood Plan (1998)
The Sycamore neighborhood is bounded by Sycamore Street to the west, Catalpa Drive to the north, Taft Street to the south, and the lots on the east side of Tamarack Drive. The area originally developed in the 1940’s into large lots to allow room for large gardens. The area still retains agricultural land uses and is subject to a zoning overlay district to protect its unique character.
NORTHWEST | PLANNING AREA POLICIES NW-10 BLUEPRINT BOISE
Southeast Planning Area
Location and Context
The Southeast Planning Area (“Southeast”) has a great degree of diversity in land use and intensity. The Southeast ranges from urban in the northwest to low rural densities in the south. The Southeast is home to Micron Industries and Albertsons/Supervalue Inc., two of Boise’s largest private employers. The Boise Avenue corridor, portions of which are the original Oregon Trail, runs through the Southeast.

Neighborhoods in the northwest portion of the Southeast are higher density, with multi-family
apartments and smaller single-family residences. Older parts of the Southeast have received intense infill development and gentrification in recent years. Neighborhoods in the Southeast vary, from the former townsite of Barber, now a mobile home park, to the new infill development at Bown Crossing, to planned developments on the outskirts of Boise, such as Surprise Valley and Harris Ranch.
PLANNING AREA POLICIES | SOUTHEAST BLUEPRINT BOISE SE-1
SOUTHEAST | PLANNING AREA POLICIES
Demographic Profile
Population
Population: In 2010, the population of the Southeast was 32,656.
Median Age: Southeast residents are slightly younger (32.4) than Boise residents as a whole.
Housing
TRENDS AND KEY ISSUES
Employment
Southeast jobs are projected to increase by more than thirty percent by 2025, increasing from 21,707 in 2007 to 28,350 in 2025.
Several of Boise’s largest employers are located in Southeast including Albertson’s and Micron.
Housing
Housing in the Southeast is consists primarily of detached single-family homes.
Development and Infill Potential
In recent years, both greenfield and infill development has occurred in the Southeast.
Schools
There are seven schools in the Southeast: one high school, two junior high schools, six elementary schools, and one K-12 international school.
Total Households: In 2010, the Southeast was home to 15,500 households. This accounts for over 14.8 percent of the households in Boise.
Household Composition: Almost the same proportion of families with children resides in the Southeast as in Boise overall, with 26.9 percent including residents under the age of 20 in the Southeast.
Median Home Value: Median home value in the Southeast ($226,745) is 3.3 percent higher than in Boise as a whole.
Tenancy: Most Southeast residents own their homes (60.2 %). Southeast renters represent just 34 percent of all households, similar to Boise households as a whole.
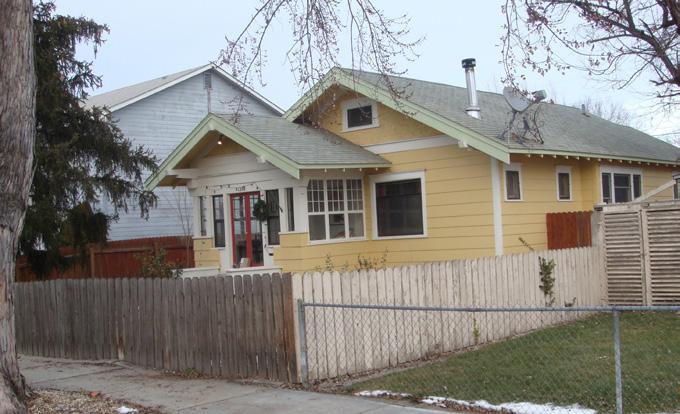
Income
Median Household Income: In 2007, median household income for Southeast residents was $62,386.
Employment
Jobs: About 14 percent of Boise jobs are located in the Southeast. Workforce: Southeast workers represent 15.8 percent of the Boise workforce.
Employers: Several of Boise’s largest employers are located in the Southeast, including Albertsons and Micron Industries.
Land Use Characteristics
Existing Land Use
The Southeast contains 4,036 acres, making up almost six percent of Boise’s total acres.
Single-family residential accounts for 22 percent of the land within the Southeast—occupying 890 acres.
Multi-family residential uses are limited within the Southeast occupying just 98 acres (two percent.)
Agricultural lands account for 41.4 percent (1,673 acres), while parks, recreation and open space lands account for 6.3 percent (258 acres.)
Sixteen percent (654 acres) of the land in the Southeast is vacant.
BLUEPRINT BOISE
SE-2
PLANNING AREA POLICIES | SOUTHEAST
Parks and Recreation
The recreational amenities of the Boise River, including parks and greenbelt trail, are one of the strong assets of the Southeast. The Boise River Greenbelt Path runs almost the entire length of the planning area. The Southeast is also home to the State of Idaho Parks and Recreation Headquarters as well as diverse city parks and recreation facilities, including the:

Oregon Trail Historic Reserve;
Barber Park;
Ivywild Park;
Terry Day Park;

Manitou Park;
Baggley Park;
Lowder Park; and
Simplot Sports Complex, a 161-acre large special use area with a wide arrangement of sports fields; featuring several little league fields and soccer fields.
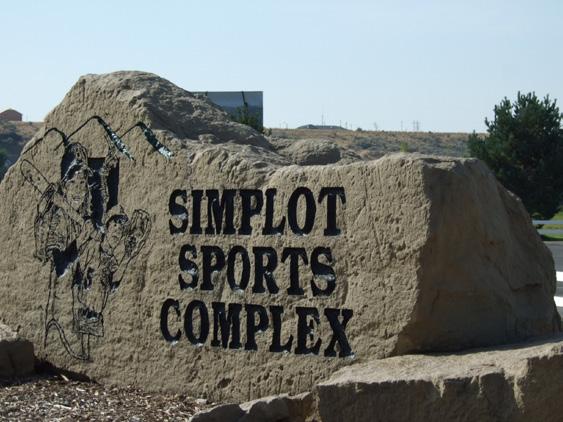
BLUEPRINT BOISE SE-3
SOUTHEAST | PLANNING AREA POLICIES
Schools
There are seven public K-12 schools in the Southeast. In addition to the educational significance of these facilities, several schools in the Southeast are historically significant and contribute to the overall character of the neighborhood.
High Schools
■ Timberline High School is located on the corner of E. Boise Avenue and S. Apple Street. It is a three year comprehensive public senior high school with an enrollment of approximately 1150 students and a faculty of 65 teachers. It opened in August of 1998.
Junior High Schools
■ Les Bois Junior High School is located on the north side of E. Grand Forest Drive between S. Snapdragon Place and S. Sweet Gum Way. Les Bois Junior High School has a total enrollment of 827 students.
Elementary Schools
■ Garfield Elementary School is located at the southeast corner of Broadway Avenue and W. Boise Avenue. Garfield School was part of a separate independent school district until 1910, when it was annexed into the Boise District. The original building, which stood at the northeast corner of Boise Avenue and Broadway (currently the site of a car wash), was replaced in 1927 by a new structure across Boise Avenue. The new school housed grades 1-8 in eight classrooms. Growth in southeast Boise in the 1940’s made it necessary to add on to the school. Today Garfield serves approximately 550 students in grades K through 6.
■ Liberty Elementary School is located north of E. Bergeson Street and east of S. Law Drive on the south side of Centennial Park. Liberty Elementary School has an enrollment of 492 students. On March 12, 2007 the Boise School District Board approved a pilot public Montessori program to be located at Liberty Elementary School. The District opened one lower elementary (6-8 yrs/1st-2nd grade) classroom in the fall 2007 for the 2007-08 school year. In the fall of 2008, two Lower Elementary Classrooms (6-9 years/Grades 1-3) were in session. In the fall of 2009, an upper elementary class (10-12 years/4th-6th grade) will open.
■ Riverside Elementary School is located at the eastern terminus of E. Victory Road on the south side of E. Parkcenter Boulevard west of S. Bown Way. Riverside began the 1992-93 school year with over 800 students. Current enrollment is around 600. Successive years found Riverside at capacity and relying on neighborhood schools to facilitate any additional students. The passage of a bond issue in 1996 provided much-needed relief from overcrowding at Riverside and other southeast elementary schools. On Riverside’s front yard, visitors can see the Bown House, built in 1879. Riverside School enjoys a unique relationship with the Bown House which is a living museum dedicated to preserving our heritage for Idaho’s children. Riverside is the only school in Idaho to have a site of this nature on its school grounds where fourth grade students from around the valley are invited to visit during the school year.
■ Trail Wind Elementary School is located on the south side of E. Lake Forest Dr. west of S. Adonis Place. At 47,000 square feet, this facility accommodates approximately 680 students in 20 classrooms for grades K-6. The school features a wide variety of multi-media equipment, such as a central network connecting all classrooms, multiple computer terminals in each classroom, tack boards, liquid chalk board systems, and built-in cable-wired TV/VCR units. The school was built with masonry and sloped roofs for energy efficiency and low maintenance. As the number of students increased, the school implemented a second-phase plan. This provided a wing, adding six classrooms to accommodate an additional 200 students.
■ White Pine Elementary School is located on the south side of E. Linden Street east of E. Boise Avenue. Construction began on the school in June of 1989. White Pine Elementary opened for the 1990-91 school year. As part of the plan for constructing White Pine, Campus School, located on the grounds of Boise State University, was closed and sold to the University. Many teachers from Campus were transferred to White Pine, along with others from around the District.
Sources:
COMPASS Community Choice Growth Projections, August 2007.
2010 Census Data for Population and Households.
COMPASS Development Monitoring Reports (2000-2007).
ESRI Business Analyst Report, Northwest Planning Area (2009).
SE-4 BLUEPRINT BOISE
Southeast Planning Area: Future Land Use Map

PLANNING AREA POLICIES | SOUTHEAST BLUEPRINT BOISE SE-5
SOUTHEAST POLICIES
Centers, Corridors, and Neighborhoods (SE-CCN)
Goals and policies for this section focus on promoting the revitalization of major travel corridors and activity centers; ensuring the scale of future infill and redevelopment is compatible with Southeast’s varied character; and identifying areas where more detailed planning will be needed in the future.
Goal SE-CCN 1: Provide a range of commercial and employment options within Southeast.
SE-CCN 1.1: DESIGNATED ACTIVITY CENTERS
Six mixed-use activity centers have been designated to serve the Southeast and to promote the availability of local services within walking distance of residential neighborhoods. They include:
Broadway Avenue and Boise Avenue;

Boise Avenue and Apple;
Boise Avenue and Norfolk;
Boise Avenue and Eckert;
Federal Way and Gowen (Micron).
Additional activity centers may be designated in accordance with the location criteria provided in Chapter 3.
SE-CCN 1.3: FEDERAL WAY INDUSTRIAL AREA
Protect the Federal Way industrial area for heavy industrial uses. Ensure adequate water availability for large industrial uses.
SE-CCN 1.4: BROADWAY/BOISE ACTIVITY CENTER
(a) Explore opportunities to develop the intersection of Boise Avenue and Broadway Avenue as a mixed-use community center through a more detailed planning effort.
(b) Evaluate traffic calming tools and techniques to encourage pedestrian and cyclist movement as part of planned development.
SE-CCN 1.5: FEDERAL WAY CORRIDOR
Establish Federal Way between Bryson and Overland as a higher-intensity mixed-use area.
Bown Crossing’s mix of shops and restaurants serve ”walk up” traffic as well as patrons who travel from other areas of the community.
SE-CCN 1.2: HIGH-TECH EXPANSION
Reserve the area surrounding current Micron facilities for future high-tech industrial expansion.
High-density housing is encouraged within designated activity centers and in the vicinity of the Park Center office park area.
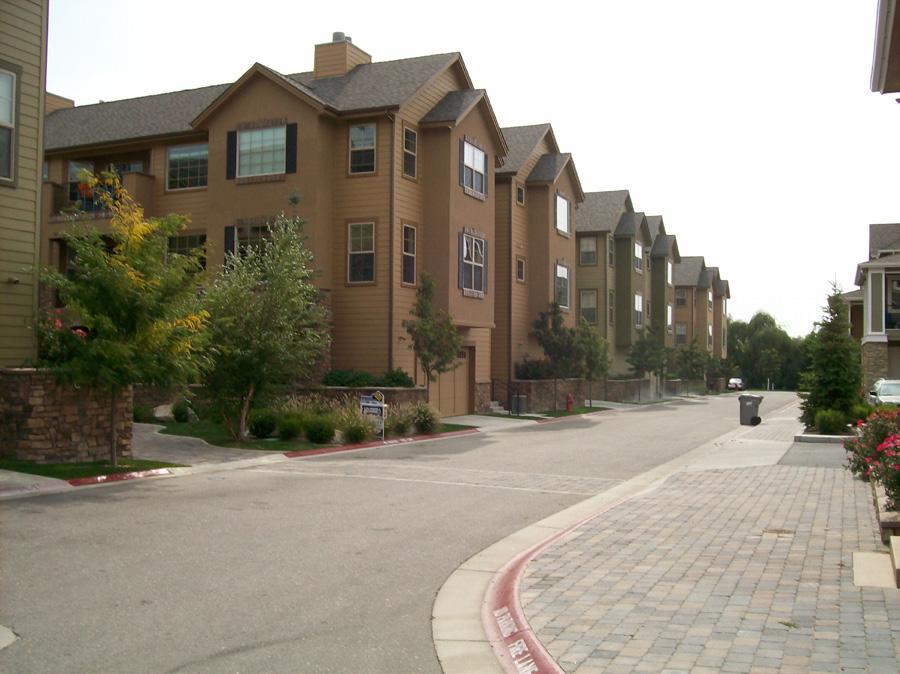
SE-CCN 1.6: HIGH DENSITY HOUSING
Permit affordable and high-density housing development in the Park Center office park area, provided that appropriate site designs are used to ensure compatibility with adjacent uses.
| PLANNING
SE-6 BLUEPRINT BOISE
SOUTHEAST
AREA POLICIES
Goal SE-CCN 2: Provide opportunities for future expansion.
SE-CCN 2.1: AREA OF CITY IMPACT BOUNDARY
Coordinate with Ada County regarding the expansion of the AOCI boundary south of the Columbia area into the area surrounding the Isaac Canyon interchange.
Encourage water efficient/xeriscape landscape plans.
Attainment of the maximum unit count for Columbia shall be contingent on adequate water sources.
The City will develop a connectivity index for all new development in the East Columbia area to ensure connected roadways and pathways in the area.
Higher residential densities are envisioned adjacent to Micron and other activity areas as part of the East Columbia area.
SE-CCN 2.2: EAST COLUMBIA AREA
Develop the East Columbia area according to the following principles:
A master plan that demonstrates adherence to the principles outlined below shall be submitted to the Planning and Zoning Commission for approval prior to further entitlement in the East Columbia area. Incentives to achieve New Urbanism designs shall be considered as part of the Master Plan.
Developed density is envisioned not to exceed 4 units per gross acre.
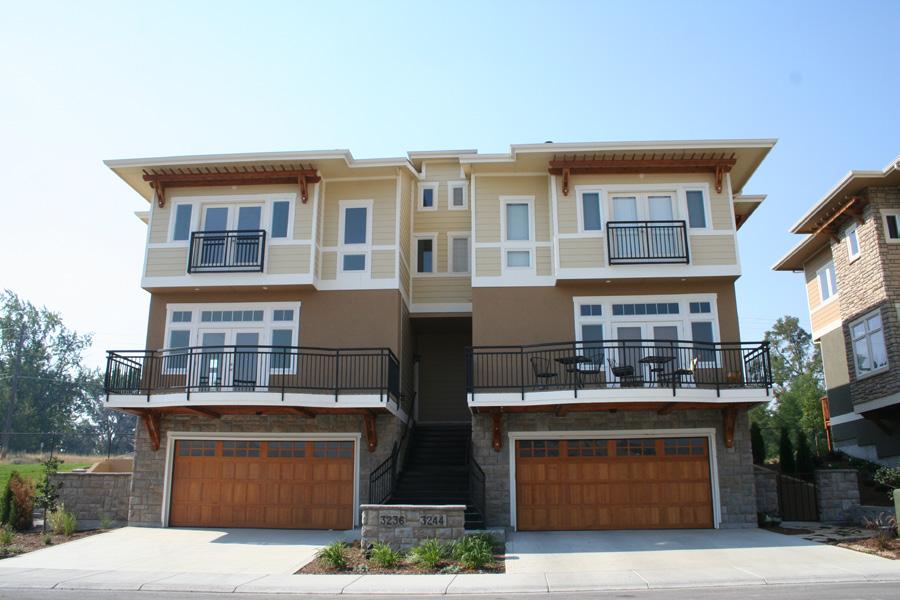
Encourage higher residential densities adjacent to the Micron Tech Park and other activity areas.
Identify appropriate locations for neighborhoodand community serving commercial uses, schools, fire stations and parks.
Adhere to land-use restrictions of the Airport Impact Area.
Adhere to Groundwater restrictions of the Southeast Groundwater Management Area.
Improve South Technology Way and East Columbia Road with bike lanes.
Plan an arterial road network in this area.
PLANNING AREA POLICIES | SOUTHEAST BLUEPRINT BOISE SE-7
SOUTHEAST POLICIES
Connectivity (SE-C)
Goals and policies for connectivity focus on identifying and implementing improvements that will enhance the ease and safety of multi-modal travel in the Southeast.
Goal SE-C1: Improve multi-modal access to and within the Southeast.
SE-C 1.2: EXPANDED TRANSIT SERVICE
Explore opportunities to provide transit service to the Micron facility and other activity centers in the Southeast
Opportunities to use easements as a means of expanding pedestrian and bike connections in the Southeast should be explored.
SE-C 1.1: TRAIL CORRIDORS
Pursue the use of canal easements, abandoned rail lines, and utility easements as pedestrian and bike trails within the Southeast. Ensure preservation of the Oregon Trail through new development in the East Columbia District.
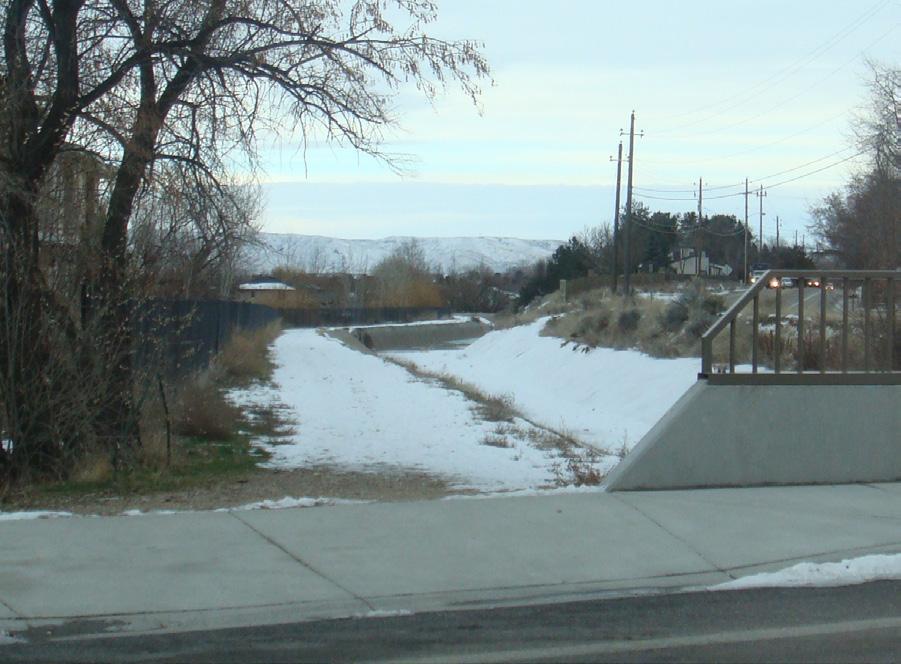
Expanding commuting options to major employers such as Micron is an important consideration for the Southeast.
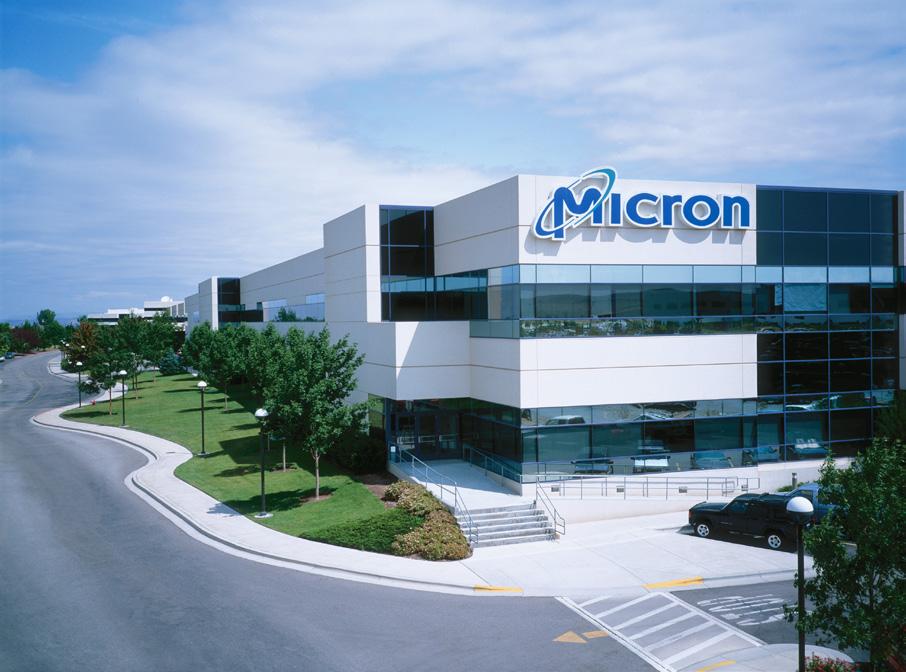
SE-8 BLUEPRINT BOISE
SOUTHEAST | PLANNING AREA POLICIES
SOUTHEAST POLICIES
Public Services/Facilities (SE-PSF)
Goals and policies for this section focus on identifying areas where investment in infrastructure are needed in the Southeast to implement the community’s vision.
Goal SE-PSF1: Upgrade infrastructure to support future infill and redevelopment.
SE-PSF 1.1: PRIORITY AREAS
As opportunities arise, focus street, sidewalk, and other basic infrastructure improvements in locations where reinvestment in established infrastructure or significant new development/redevelopment are anticipated as identified on the Areas of Change and Stability map for the Southeast contained in Appendix C. Place the highest priority on improvements in the following locations:
South Boise Village neighborhood;
Broadway Avenue and Boise Avenue activity center; and
Broadway Avenue Corridor.
PLANNING AREA POLICIES | SOUTHEAST BLUEPRINT BOISE SE-9
SOUTHEAST | PLANNING AREA POLICIES
SOUTHEAST POLICIES
Neighborhood Character (SE-NC)
Goals and policies for neighborhood character focus on attributes and activities that contribute to the overall character and livability of the Southeast’s neighborhoods, including parks, open space, recreation, public art, and historic areas.
Goal SE-NC 1: Reinforce the role of the Southeast as a gateway to Downtown and the community as a whole.
SE-NC 1.1: BROADWAY GATEWAY
Establish Broadway Avenue as a gateway with special design considerations for new development while preserving older historic buildings.
SE-NC 1.2: GOWEN INTERCHANGE
Explore opportunities to enhance the appearance of the area surrounding the Gowen Interchange as future development occurs.
Goal SE-NC 2: Protect and enhance the character of the Southeast’s established neighborhoods.
SE-NC 2.2: AMITY ROAD
Encourage small-lot, single-family development on the north side of Amity Road.
SE-NC 2.3: BROADWAY AVENUE CORRIDOR
(a) Encourage residential and mixed use development along the Broadway Avenue corridor.
(b) Provide clear connections between the local street interface and uses fronting Broadway Avenue.
SE-NC 2.4: BSU AREA NEIGHBORHOODS
Preserve existing single-family neighborhoods, where possible, south of BSU (north of Boise Avenue, south of Beacon Street between Capitol Boulevard and Broadway Avenue).
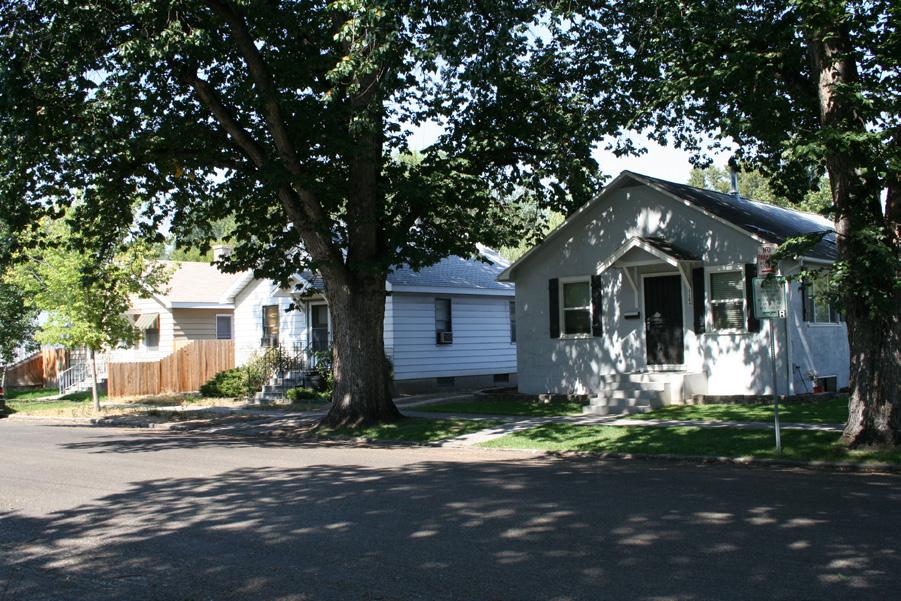
The Bown School, one of several notable historic structures found in the Southeast.

SE-NC 2.1: SOUTH BOISE VILLAGE
Explore the opportunity to create a conservation district within the South Boise Village to preserve the historic character of the area.
SE-10 BLUEPRINT BOISE
Existing single-family neighborhoods south of BSU should be maintained where possible.
SOUTHEAST POLICIES
Related Planning Documents
There have been a number of plans and studies prepared for Southeast. These plans, along with Blueprint Boise, will help guide future development in the Southeast.
Ada County Highway District Southeast Boise Neighborhood Walking and Biking Plan (2013)
The Southeast Walking and Biking Plan identifies future pedestrian and bicycle projects to promote safe, effective and convenient walking and biking facilities for residents and visitors. The Plan provides a list of prioritized bike and pedestrian projects developed through ACHD’s outreach efforts and assists City neighborhoods and the City team in annually recommending their highest priority bike and pedestrian projects for consideration in the ACHD Five-Year Work Plan.
Original South Boise Neighborhood Plan (2003)
The Original South Boise Neighborhood is 33 blocks bounded by Beacon Street, Broadway, and Boise Avenues. It is within walking distance of downtown Boise, the Greenbelt, Parkcenter, and BSU. The neighborhood includes a variety of housing types, offices, restaurants and retail businesses which were developed beginning in the 1890s. The plan is intended to provide a design framework for compatible future development that preserves the historic character of this neighborhood, and provides for new amenities, such as a neighborhood micropark and sidewalks. The plan also aims to beautify the neighborhood with trees, gardens and public art and instill a sense of pride of place.
PLANNING AREA POLICIES | SOUTHEAST BLUEPRINT BOISE SE-11

SOUTHEAST | PLANNING AREA POLICIES SE-12 BLUEPRINT BOISE
Bown Crossing has grown and created an activity center that is a prime example of desirable mixed use design principles in this plan.
Southwest Planning Area
Location and Context
The Southwest Planning Area (“Southwest”) includes both low-density rural development and more intense urban development patterns near Cole Road and I-84. The older residential subdivisions were developed in the 1960’s and 1970’s when the Southwest was in rural Ada County. In the early 1980’s the Southwest experienced widespread failures of septic systems, and Ada County asked Boise City to extend the municipal sewer system into the area. The area was then included in the AOCI, and annexations have occurred over the past 20 years.
The Southwest contains predominantly single family residential land uses, however the northern portion of the Southwest consists of many commercial, retail and industrial uses. Recently, several large planned developments have been approved that will include a mix of uses at commercial nodes. Roadway demand exceeds capacity in several of the key transportation corridors in the Southwest; this issue is expected to worsen with further development.

PLANNING AREA POLICIES | SOUTHWEST BLUEPRINT BOISE SW-1
SOUTHWEST | PLANNING AREA POLICIES
Demographic Profile
Population
Population: In 2010 the population of the Southwest was 38,130, 13.5% of the city total.
Median Age: Southwest residents are older (36.5 years) than Boise residents as a whole.
Housing
TRENDS AND KEY ISSUES
Employment
There are more workers living in the Southwest than there are jobs located in the Southwest.
Land Composition
The Southwest contains a wide variety of land uses including: single family residential, commercial and industrial, and agriculture/grazing uses, however a lack of transit exists in the area. It is the City’s intention to focus development in designated activity centers particularly in disinvested areas.
Parks and Recreation
Peppermint Park features many amenities including turf areas, trees, open space, and walking paths. The park was funded through the use of neighborhood impact fees.
Annexation in the Southwest
The Boise City Sewer Extension Policy reads in part;
For any development, prior to granting final sewer construction plan approval, the City will require the following: Within the Area of Impact-A recommendation of approval by Boise City Council and confirmation of the County adopting the Boise City Council’s recommended conditions of approval for any development.
All new subdivisions in the Southwest are required to include a plat note requesting annexation to Boise City.
Total Households: In 2010, the Southwest was home to 113,764 households. This accounts for 11.6 percent of the households in Boise.
Household Composition: More families with children reside in the Southwest, with 29.5 percent of residents falling under the age of 20.
Median Home Value: Median home value in the Southwest ($212,395) is 9.2 percent higher than in Boise as a whole.
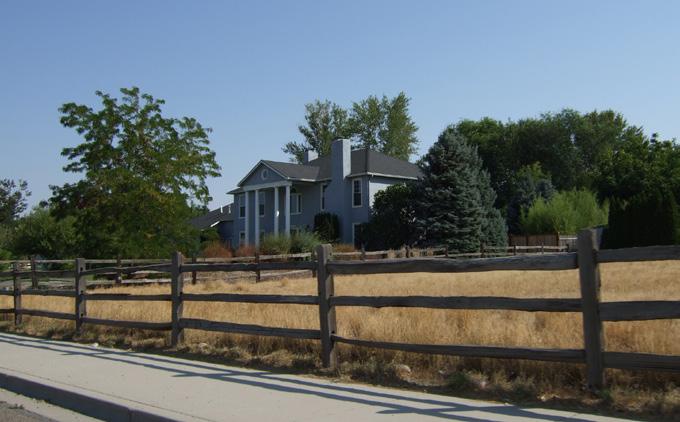
Tenancy: Most Southwest residents own their homes (85.6 %). Southwest renters represent just 10.8 percent of all households.
Income
Median Household Income: Median Household Income: In 2009, median household income for Southwest residents was $75,223.
Employment
Jobs: There were 11,369 jobs in the Southwest in 2007 comprising 7.5 percent of Boise jobs.
Workforce: Southwest workers represent 14.0 percent of the Boise workforce.
Land Use Characteristics
Existing Land Use
The Southwest is the fourth-largest planning area. It contains 7,166 acres—just over 16 percent of Boise’s total acres.
The Southwest has the most acres in single family residential use (4,846 acres), occupying 67.6 percent of the Southwest.
Agriculture/grazing uses occupy 11 percent (835 acres) of the Southwest.
Commercial (267 acres) and industrial (73 acres) uses represent a small percent of the Southwest, but comprise 11.7 and 6 percent, respectively, of all such acres in Boise.
Other land uses include airport (267 acres), public/semi-public (264 acres), and parks, recreation and open space (258 acres); each occupying nearly 4 percent of the Southwest.
SW-2 BLUEPRINT BOISE
PLANNING AREA POLICIES | SOUTHWEST
Parks and Recreation
There are six parks in the Southwest, many of which are undeveloped. The largest is the 158-acre Murgoitio site, which is planned to be developed with ball fields, equestrian areas, water features, and picnic areas as funds become available upon annexation into the city limits. Development of these parks will be funded through Park Impact Fees assessed on new residential development in the area.
Peppermint Park, a seven-acre park adjacent to Pepper Ridge Elementary School celebrated Phase I development in October 2006. Phase I improvements included site grading, installation of concrete pathways, utility extensions, topsoil, grass, trees and trash receptacles.
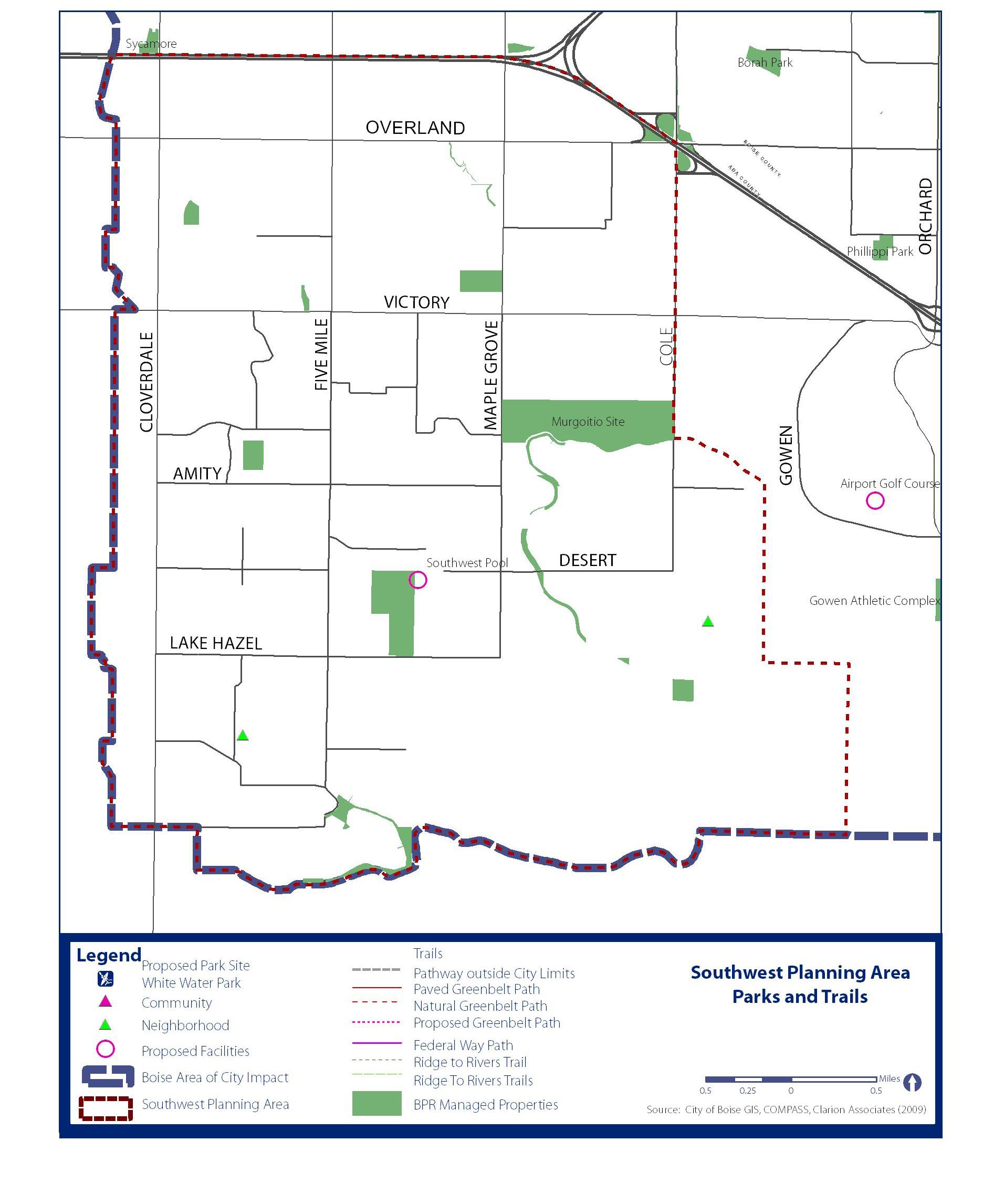
BLUEPRINT BOISE SW-3
SOUTHWEST | PLANNING AREA POLICIES
Schools
There are ten schools located in the Southwest:.
High Schools
Frank Church High School is an alternative high school that began classes in 2008. The purpose of the Frank Church High School is to assist students who have dropped out or are at risk of dropping out of traditional school in graduating from high school.
Junior High Schools
TRENDS AND KEY ISSUES Schools
There are ten schools located in the Southwest. Elementary schools include: Pepper Ridge, Maple Grove, Amity, Silver Sage, Lake Hazel, Silver Sage, and Christine Donnell School of the Arts.
The two junior high schools located in the Southwest are Lake Hazel and West Junior High schools.
Frank Church is the only high school located in the Southwest.
West Junior High School was constructed in 1952-53 at the intersection of Curtis Road and Emerald Road and had several additions throughout the years in an effort accommodate expanding enrollment numbers. In the fall of 2008, West moved from the location at Curtis and Emerald to its new location behind the district offices off of Victory Road and has an enrollment of 783 students.
Lake Hazel Middle School is located at the intersection of LaGrange and Valley and has 1035 students in attendance.
Elementary Schools
Pepper Ridge Elementary School is located near the intersection of Cloverdale and Overland roads. Pepper Ridge elementary school was opened in the fall of 2004, adjacent to Peppermint Park and has a total enrollment of 638 students.
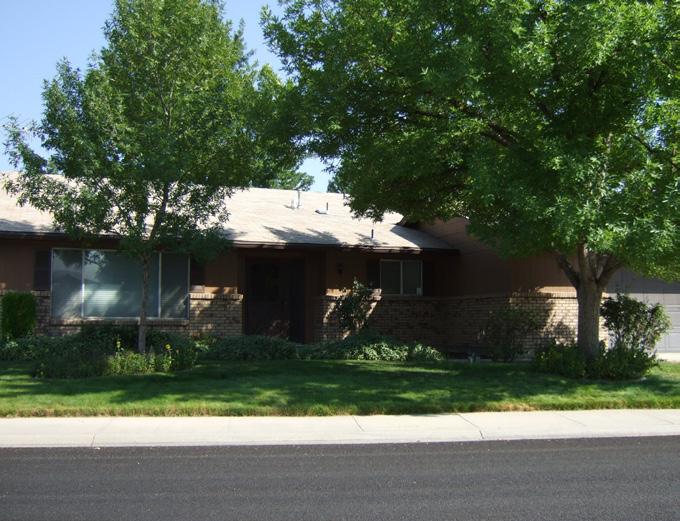
Maple Grove Elementary School is located just north of Victory on Maple Grove Road. The original Maple Grove Schoolhouse sat on the southeast corner of Franklin and Maple Grove Roads and was abandoned by the District in the late 1940’s. In 1968 the new Maple Grove School was constructed and was planned for twelve classrooms but the area grew so rapidly that seven more classrooms were added. In 1973 an additional six classrooms were added. The school has a total enrollment of 560.
Amity Elementary School opened in 1979 as a model for school construction nationwide because of the use of solar energy and earth cover. The school’s design won several awards for its energy saving, efficient design. 673 students attend Amity Elementary and it is located on Amity Road between South Five Mile Road and Cloverdale Road.
Silver Sage Elementary School is located on West Snohomish Street west of Cole Road. Silver Sage is a neighborhood school that is committed to academic growth for each of its 325 students.
Lake Hazel Elementary School is located on Lake Hazel Road east of Cloverdale Road. Lake Hazel Elementary School was built in 1974 and is located within the Meridian School District boundaries and has an enrollment of 464 students.
Desert Sage Elementary School is located within the Charter Pointe Community south of Lake Hazel Road. It opened at the beginning of the 2006-2007 school year. This school has a capacity of 650 students and has 711
SW-4 BLUEPRINT BOISE
PLANNING AREA POLICIES | SOUTHWEST
students enrolled at this time.
Christine Donnell School of Arts is the first magnet school and first art-based elementary school in the State of Idaho. It is located on Five Mile Road, south of Lake Hazel Road. Starting in 2004, 364 students from five traditional elementary schools chose to attend the school. Today the school is home to 462 students in grades K through 8 and the student body is selected by lottery rather than by any admission criteria.
Sources:
COMPASS Community Choice Growth Projections, August 2007.
2010 Census Data for Population and Households.
COMPASS Development Monitoring Reports (2000-2007).
ESRI Business Analyst Report, Southwest Planning Area (2009).
BLUEPRINT BOISE SW-5
Southwest Planning Area: Future Land Use Map
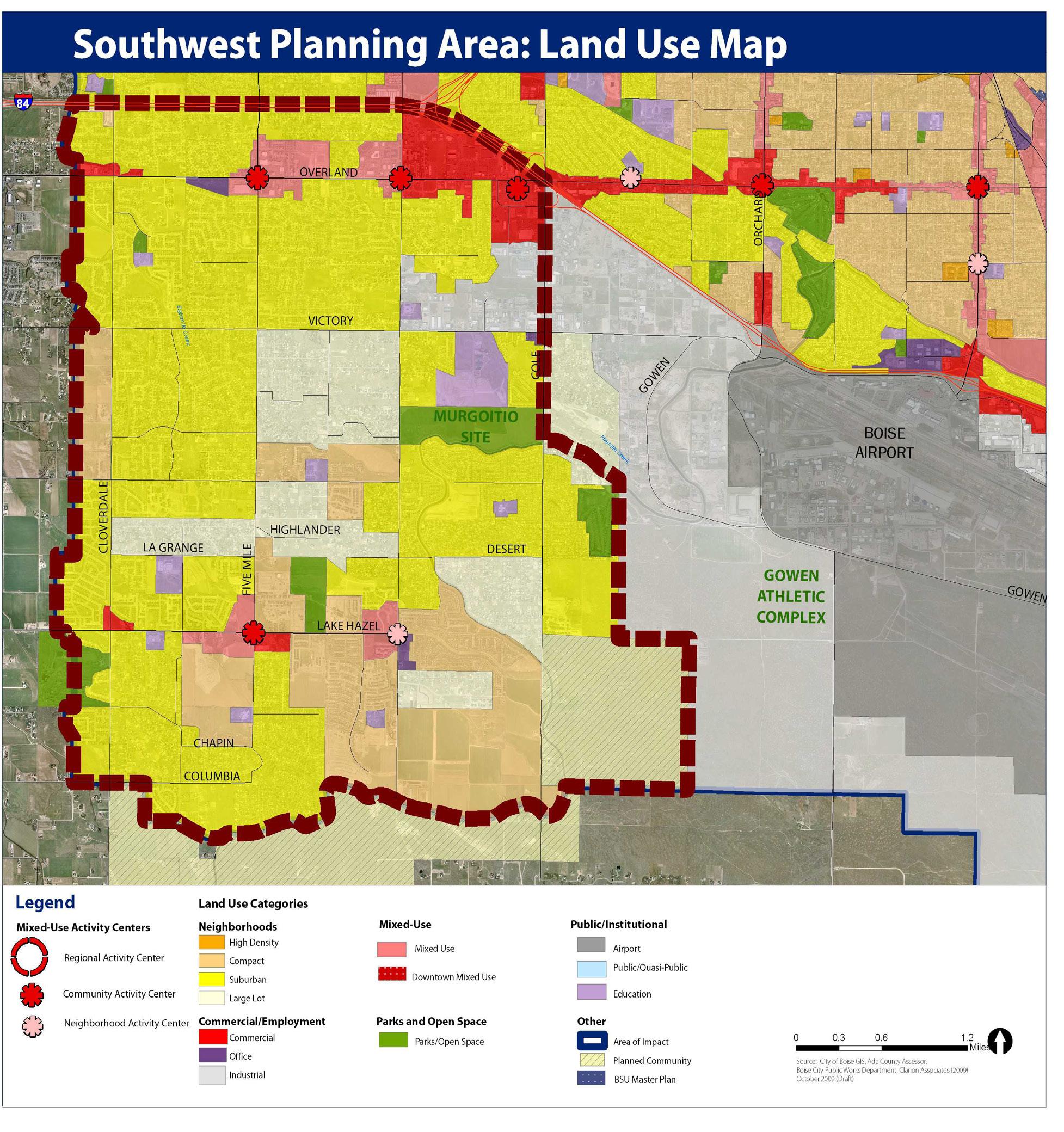
SOUTHWEST
SW-6 BLUEPRINT BOISE
| PLANNING AREA POLICIES
SOUTHWEST POLICIES
Centers, Corridors, and Neighborhoods (SW-CCN)
Goals and policies for this section focus on promoting the revitalization of major travel corridors and activity centers; ensuring the scale of development is compatible with the Southwest’s varied character; and identifying areas where more detailed planning will be needed in the future.
Goal SW-CCN 1: Promote a diverse land use pattern that increases opportunities for housing and community and neighborhood services while retaining the distinctive rural elements of the Southwest.
SW-CCN 1.1: DESIGNATED ACTIVITY CENTERS
Five mixed-use activity centers have been designated to serve the Southwest. They include:
Overland and Five Mile;
Victory and Five Mile;
Lake Hazel and Five Mile;
Lake Hazel and Maple Grove; and
I-84 and Overland.
Additional activity centers may be designated in accordance with the location criteria provided in Chapter 5.
as commercial or mixed-use on the Land Use Map, within designated activity centers, and in the Reserve Planned Community.
SW-CCN 1.3: CLUSTERING
(a) Encourage residential development to cluster at higher densities to increase opportunities to preserve open space.
(b) Concentrate open space resulting from clustering along creeks, drainage swales, and canals where appropriate.
(c) Ensure development clusters are set back from creeks and drainage swales.
(d) Provide public trails along creeks, drainage swales, and canals where appropriate.
SW-CCN 1.4: NORTH OVERLAND AREA
(a) Encourage a combination of multifamily, townhouse and single-family housing types on the north side of Overland Road, between Maple Grove and Five Mile Roads.
(b) Support office and neighborhood commercial uses that are planned and developed in conjunction with residential development. Manage vehicular access to Overland Road for such nonresidential uses.
SW-CCN 1.5: MAPLE GROVE/COLE ROAD AREA
Existing activity centers in the Southwest today are low in density and largely oriented to retail and commercial services; opportunities to intensify these areas over time should be explored.
SW-CCN 1.2: COMMERCIAL/RETAIL
Cluster new commercial uses to the areas designated
(a) Limit industrial development in the area between Maple Grove and Cole Roads to light manufacturing and similar uses such as multitenant office development. Prohibit trucking operations and other heavier industries in this location.
(b) Office development on the east side of Maple Grove Road, between Victory and Targee Roads should be of a low rise design and should only include those retail uses that are clearly oriented toward providing services for office workers.
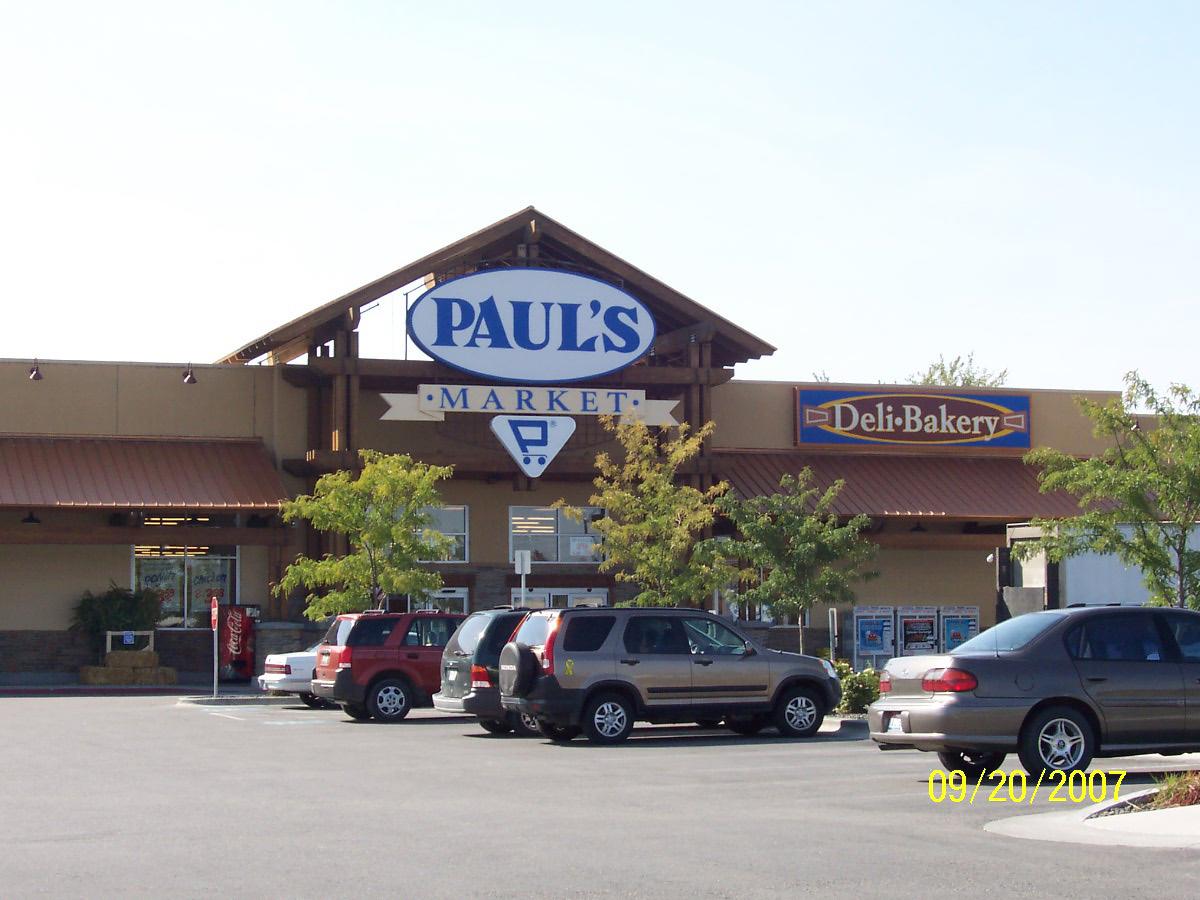
PLANNING AREA POLICIES | SOUTHWEST BLUEPRINT BOISE SW-7
SW-CCN 1.6: AMITY ROAD AREA
Cluster development in the area generally bounded by Amity, Maple Grove, Five Mile and Lake Hazel Roads, to preserve open space and provide setbacks from the Five Mile and Eight Mile Creeks.
SW-CCN 1.7: NEIGHBORHOOD ACTIVITY CENTER
Establish a neighborhood activity center in the vicinity of Lake Hazel and Five Mile Roads. Mixed residential commercial, townhouses and modular-lot residential uses should be permitted in and around the urban village. Densities as high as 15 to 20 units per acre may be permitted in the village, but should transition to four units per gross acre abutting existing lowdensity residential areas.
SW-CCN 1.8: ANNEXATION INFORMATION
Provide property owners and residents with information on city zoning and other regulations upon annexation.
SW-CCN 1.9: OVERLAND ROAD AND FIVE MILE ROAD CORRIDORS
Encourage a more pedestrian-oriented development pattern along Overland and Five Mile Roads.
SW-CCN 1.1O: AIRPORT INFLUENCE
Ensure all development within the Airport Influence Area complies with noise standards for development as outlined in Chapter 3 of this Comprehensive Plan.
Goal SW-CCN 2: Support a pattern of coordinated development within the Reserve Planned Community Area.
SW-CCN 2.1: CONCEPTUAL MASTER PLAN
A conceptual master plan that demonstrates adherence to these principles should be submitted to the Planning and Zoning Commission for approval prior to the first entitlement in The Reserve area.
SW-CCN 2.2: BOUNDARY
Define the Reserve Planned Community Area as an area generally bounded by the New York Canal and Cole Road on the west, Pleasant Valley on the east, and the extension of South Latigo Roads on the south.
SW-CCN 2.3: MIX OF USES
(a) Establish the Reserve as a mixed-use development with a range of residential housing types and densities, neighborhood commercial centers, and a business campus.
(b) Appropriate locations for each use type are outlined in the policies below.
SW-CCN 2.4: BUSINESS CAMPUS
(a) Establish a business campus north of Lake Hazel Road extension that includes a mix of uses such as assembly, auto repair and service, fabrication, medical and dental laboratories and research facilities, wholesale, offices, self service storage and medical and professional offices.
(b) Incorporate ancillary uses such as restaurants, health clubs, and child care and convenience centers within the business campus provided they are intended to primarily serve employees of the business park and the surrounding residential community.
(c) Regional serving commercial uses should not be allowed.
SW-CCN 2.5: LAKE HAZEL ROAD EXTENSION (AREA TO NORTH)
Apply the following considerations to the area north of the Lake Hazel Road extension:
(a) Provide safe access for school children to walk from the area north of Lake Hazel Road to a planned school located on the south side of the Lake Hazel Road extension.
SW-CCN 2.6: LAKE HAZEL ROAD EXTENSION (AREA TO SOUTH)
Apply the following considerations to commercial development in the area south of the Lake Hazel Road extension:
(a) Establish two small pedestrian-oriented neighborhood commercial centers.
(b) Develop neighborhood commercial centers and surrounding residential development as an urban village, utilizing New Urbanism principles to integrate the commercial center with the residential community and create a community gathering place.
SW-8
SOUTHWEST | PLANNING AREA POLICIES
BLUEPRINT BOISE
(c) Design buildings with a pedestrian scale and site them in proximity to the street frontage to convey a visual relationship to the street and provide for easy pedestrian access.
(d) Provide connections between buildings and adjacent residential areas using common sidewalks, pedestrian areas, bicycle routes and secondary streets. Apply the following considerations to residential development in the area south of the Lake Hazel Road extension:
(a) Incorporate a variety of residential housing types, densities, and price points, including: townhouses, row houses, multi-family or condominiums, small lot patio homes, accessory dwellings, live/work, and detached single family dwellings. Allow for live/work units and accessory dwelling units.
(b) Encourage a mix of residential/commercial, live/work units, townhouses, condominiums, and/or multi-family along the south side of the Lake Hazel Road extension at a density of 10-20 units per acre.
(c) Locate residential housing types such as townhouses, multi-family, and small lot patio or row homes around the school/park at densities ranging from 6-15 dwelling units per acre.
(d) Include equestrian trails in the southernmost area where the density can drop to one to five units per acre.
(e) Limit the overall developed density for the area south of the Lake Hazel Road extension to six dwelling units per gross acre.
(f) Connect residential areas using a system of pedestrian pathways, bike paths and interconnected streets.
SW-CCN 2.7: PEDESTRIAN CONNECTIVITY
Encourage pedestrian activity through the use of detached sidewalks, reasonable block lengths and micro-paths. Discourage use of cul-de-sacs.
SW-CCN 2.8: OPEN SPACE AND PATHWAY SYSTEM
(a) Establish an open space and pathway system adjacent to the New York Canal and Eight Mile Creek. Dedicate these pathways to the City of Boise, if acceptable to the Parks and Recreation Department.
(b) Encourage dual purpose drainage areas that provide usable open space and/or amenities.
SW-CCN 2.9: ELEMENTARY SCHOOL/CITY PARK
(a) Establish a site for the co-location of an elementary school and a new City Park south of the Lake Hazel extension, centered in the residential neighborhood on local, not collector, streets.
(b) Provide street frontage on a minimum of two sides of the park.
(c) Connect the park/school site to the pathway adjacent to the New York Canal.
(d) Dedicate this pathway to the City of Boise, if acceptable to the Parks and Recreation Department.
SW-CCN 2.10: AIRPORT INFLUENCE AREAS
Development in the Reserve Planned Community area must adhere to the land-use restrictions of the Airport Influence Areas.
SW-CCN 2.11: STREET NETWORK AND CAPACITY
(a) Development adjacent to the Lake Hazel Road extension should include a back road system for vehicular access to limit access to the Lake Hazel Road extension.
(b) Support the densities and intensities of use outlined in these policies contingent upon satisfactory street capacity as determined by future traffic analysis.
PLANNING AREA POLICIES | SOUTHWEST BLUEPRINT BOISE SW-9
SOUTHWEST POLICIES
Connectivity (SW-C)
Goals and policies for connectivity focus on identifying and implementing improvements that will enhance the ease and safety of multi-modal travel in the Southwest.
Goal SW-C1: Improve pedestrian and bicycle safety and linkages.
SW-C 1.1: LAKE HAZEL CONNECTION
Extend Lake Hazel Road eastward as shown on the Lake Hazel/Gowen Relocation Alignment Study Report.
SW-C 1.2: INTERCONNECTED STREETS
Particular attention should be paid to new development to ensure compatibility with existing development including street system interconnections.
SW-C 1.3: PEDESTRIAN CROSSINGS
Improve pedestrian-connections across Five Mile Road and Lake Hazel Road.
SW-C 1.4: PEDESTRIAN TRAILS
(a) Expand the network of trails along canals and other open space corridors to connect neighborhoods, parks, and schools.
(b) Encourage development to provide micropath connections to surrounding trails and roadways.
GOAL SW-C2: Improve street system connectivity.
SW-C 2.1: COLLECTOR ROADS
Develop new collector roads in accordance with the Master Streets map.
SW-C 2.2: RESUBDIVISIONS & STREET CONNECTIONS
Resubdivisions of existing large lots will provide new street connections as needed to improve connectivity throughout the Southwest
BLUEPRINT BOISE
SOUTHWEST | PLANNING AREA POLICIES SW-10
SOUTHWEST POLICIES
Public Services/Facilities (SW-PSF)
Goals and policies for this section focus on identifying areas where investment in infrastructure are needed in the Southwest to implement the community’s vision.
Goal SW-PSF 1: Ensure public services and facilities are available upon annexation.
SW-PSF 1.1: FIRE STATION SITING
Implement the fire station siting plan in coordination with the Boise Fire Department.
SW-PSF 1.2: SEWER EXPANSION
The Boise City Sewer Extension Policy reads in part; For any development, prior to granting final sewer construction plan approval, the City will require the following:
Within the Area of Impact-A recommendation of approval by Boise City Council and confirmation of the County adopting the Boise City Council’s recommended conditions of approval for any development.
All new subdivisions in the Southwest are required to include a plat note requesting annexation to Boise City.
PLANNING AREA POLICIES | SOUTHWEST BLUEPRINT BOISE SW-11
SOUTHWEST | PLANNING AREA POLICIES
SOUTHWEST POLICIES
Neighborhood Character (SW-NC)
Goals and policies for neighborhood character focus on attributes and activities that contribute to the overall semi-rural character and livability of the Southwest’s neighborhoods, including parks, open space, recreation, and public art.
Goal SW-NC 1: Maintain and enhance the semi-rural character of the Southwest.
SW-NC1.1: COMMUNITY GARDENS
Encourage use of public parks and other open-space areas as community farms and gardens to preserve the rural and agricultural heritage of the Southwest.
SW-NC1.2: URBAN AGRICULTURE
Promote the continuation of existing agriculture in the Southwest and look for opportunities to expand urban agriculture in new developments.
SW-NC1.3 SEMI-RURAL CHARACTER
Open fencing and other design features shall be used to the greatest extent feasible to retain the semi-rural character of the Southwest.
Large lot development and large tracts of agricultural give the Southwest a semi-rural character.

SW-NC1.4: PARK DEVELOPMENT
Support the development of Murgoitio and Pearl Jensen Parks upon annexation into Boise City
BLUEPRINT BOISE
SW-12
SOUTHWEST POLICIES
Related Planning Documents
There have been a number of plans and studies prepared for Southwest. These plans, along with Blueprint Boise, will help guide future development in the Southwest.
Ada County Highway District Southwest Boise Neighborhood Bicycle and Pedestrian Plan (2018)
The Southwest Bicycle and Pedestrian Plan focuses on making bicycling and walking comfortable, efficient and convenient forms of transportation for residents and visitors in the Southwest area of the City. The Plan provides a list of prioritized bike and pedestrian projects developed through ACHD’s outreach efforts and assists City neighborhoods and the City team in annually recommending their highest priority bike and pedestrian projects for consideration in the ACHD Five-Year Work Plan
Syringa Valley Specific Plan (SP-03) (2016)
The Syringa Valley Specific Plan (Plan) will guide development in the Southwest Boise Reserve Planned Community area as designed in Blueprint Boise. The Plan covers approximately 551 acres within the Reserve Planned Community Area which is defined as generally bounded by the New York Canal (NY Canal) and S. Cole Road on the west, extension of S. Orchard Street on the east, the extension of W. Latigo Drive on the north, and W. Columbia Road on the south. The Plan centers on the extension of W. Lake Hazel Road from Cole Road over the NY Canal to the extension of S. Orchard Street. The Syringa Valley Specific Plan will guide mixed-use development over several decades; the development includes a range of housing types and densities, neighborhood commercial centers and a business campus.
PLANNING AREA POLICIES | SOUTHWEST BLUEPRINT BOISE SW-13
Ten Mile Creek Planning Area
Location and Context
The Ten Mile Creek Planning Area (“Ten Mile Creek area”) is located south of the current Boise AOCI, generally south of Columbia Road and traversing the lands between South Cloverdale Road and South Cole Road. The Ten Mile Creek area is largely undeveloped, is generally suited for urban development, and has been considered by Boise City for inclusion in a future AOCI expansion. Transportation and sewer planning efforts are underway.
The future built environment can emulate desired principles of sustainability, transit-ready development, high quality urban design, and conservation of unique natural features. Developments will be
required to prepare conceptual master plans prior to the approval of development entitlements to ensure that these principles are considered.
This plan represents a high level overview of the Ten Mile Creek area, with an expectation that more detailed planning will occur with specific development proposals. The current southern and eastern boundaries of the Ten Mile Creek area may be expanded as Boise City further explores the need for additional urban capacity. Future subarea planning will include those elements agreed upon among Ada County and the other cities for AOCI expansion through the Blueprint for Good Growth Consortium.
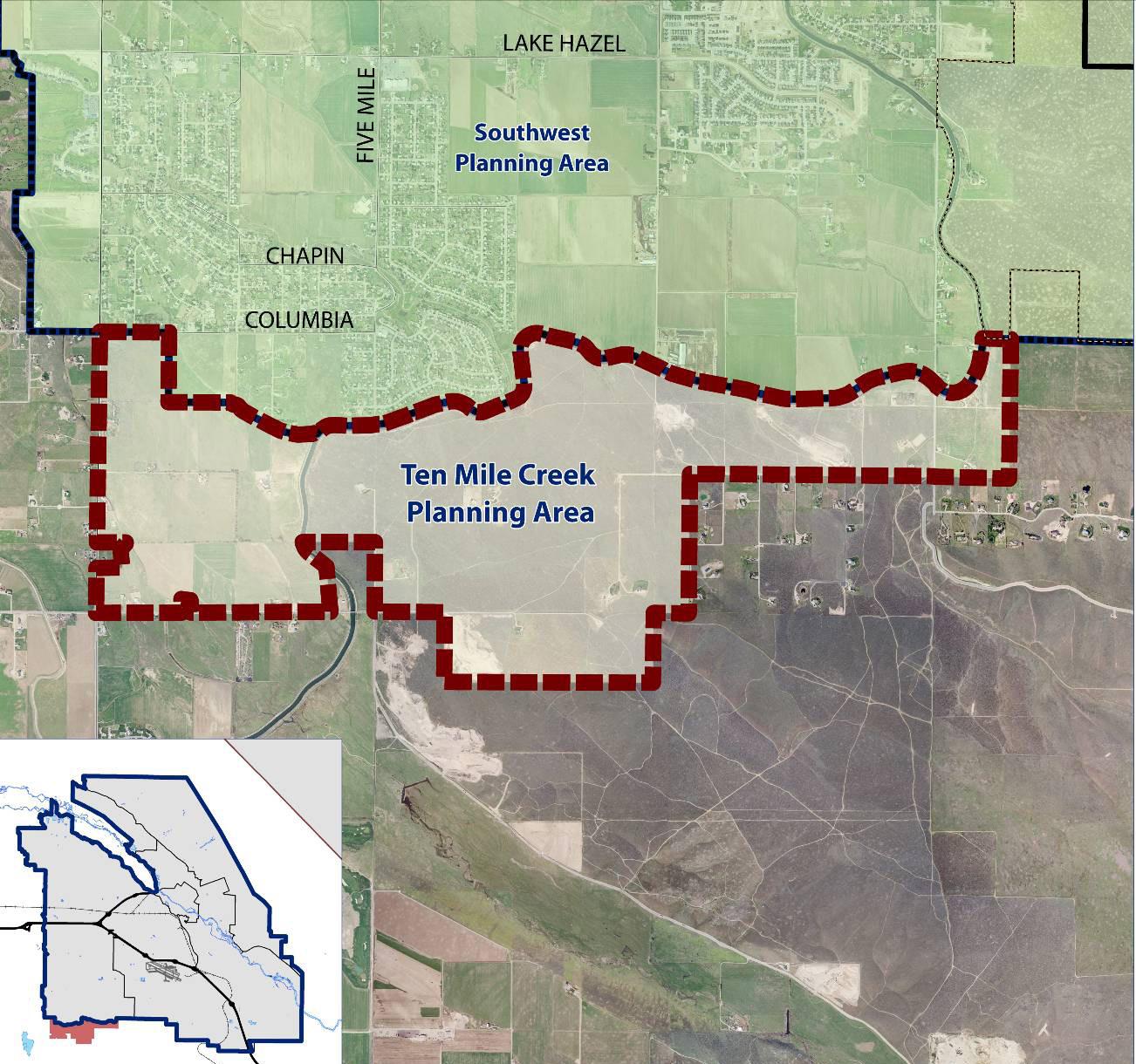
PLANNING AREA POLICIES | TEN MILE CREEK BLUEPRINT BOISE TMC-1
TRENDS AND KEY ISSUES
Population
The Ten Mile Creek area’s population is the smallest of all the planning areas in Boise.
Land Use Characteristics
The Ten Mile Creek area is currently under the zoning jurisdiction of Ada County.
Historic, Cultural and Natural Resources
The Ten Mile Creek area is home to both natural and man made water bodies –the Ten Mile Creek and the New York Canal.
Transit
This area is currently undeveloped. Future plans for this planning area will need to address planning for transit that is available within and outside of the planning area.
Population
The Ten Mile Creek area is comprised of 78 households (2010 Census) with approximately 220 residents. These households are on 173.5 acres or 12 percent of the Ten Mile Creek area’s 1,436 acres.
The Ten Mile Creek area is comprised of portions of Census Block Groups 1 and COMPASS Traffic Analysis Zones; therefore it is difficult to derive accurate demographic analysis for the area.
There are only a few jobs in the Ten Mile Creek area, mostly in agriculture.
Land Use Characteristics
The Ten Mile Creek area encompasses 1,447 acres.
Current land uses include agriculture and rural residences. There are 502 acres in agricultural uses.
There is one 40-acre property owned by the BLM north of Vallejo Drive, but immediately to the south is approximately 900 acres owned by the BLM.
Ada County currently has zoning jurisdiction, and the properties are zoned Rural Residential which provides for 10-acre minimum lot size.
The Williams Gas Pipeline operates a natural gas pipeline within a 75-foot easement in the western half of the Ten Mile Creek area.
Land Ownership
A vast majority of the Ten Mile Creek area is controlled by two major development interests.
The four largest land holdings comprise 668 acres, or 47.5% of the total.
An additional small property along South Cloverdale Road and properties along the south side of the New York Canal west of Maple Grove Road are expected to continue as rural residences until urban services are provided
Historic, Cultural and Natural Resources
A prominent feature of the Ten Mile Creek area is the New York Canal, constructed in 1900. The canal bisects the planning area and will be a major consideration in designing a connected street system.
The E.V. Fountain House on South Cloverdale Road is the only historic site in the Ten Mile Creek area. Constructed in 1910, the house was listed in the 1989 Ada County Farmstead Survey and at the time was eligible for the National Register of Historic Places.
The Ten Mile Creek and its associated floodplain on the western edge of the Ten Mile Creek area is the only natural waterway. As the area has historically been farmed, natural vegetation along the creek is limited.
The Ten Mile Creek area has a northwest topographic aspect, rising 50 feet in elevation from the northwest corner at Cloverdale and Columbia Roads to a high point east of Hubbard Road. Except for steep slopes associated with the banks of the New York Canal, slopes are generally between 0 and 8 percent throughout the Ten Mile Creek area. High desert natural features include sagebrush vegetation that provides cover and food for wildlife.
TMC-2 BLUEPRINT BOISE
TEN MILE CREEK | PLANNING AREA POLICIES
PLANNING AREA POLICIES | TEN MILE CREEK
Soils are generally suited for urban development, and with proper site engineering, limits to urban development are few.
Roadways
The existing street system consists of section line roads with limited connectivity due to the presence of the New York Canal. The north-south roadways include Cloverdale Road, Five Mile Road, and Maple Grove Road. Five Mile and Maple Grove Roads terminate north of the New York Canal, and future development to the south will need to fund new crossings.
The ACHD adopted the Southwest Boise Transportation Plan that includes the Ten Mile Creek area. The plan depicts a collector system for the area and makes recommendations on arterial connections.
Public Facilities
No public facilities are currently located in the Ten Mile Creek area. Development in the area will need to provide for schools, fire stations, parks and police coverage in accord with the standards in this Comprehensive Plan. Additionally, the Kuna School District and the Meridian School District currently have jurisdiction within the Ten Mile Creek area, and provision of school facilities will require coordination to ensure their respective standards are achieved.
Sources:
COMPASS Community Choice Growth Projections, August 2007.
2010 Census Data for Population and Households.
COMPASS Development Monitoring Reports (2000-2007).
ESRI Business Analyst Report, Ten Mile Creek Planning Area (2009).
BLUEPRINT BOISE TMC-3
Ten Mile Creek Planning Area: Future Land Use Map
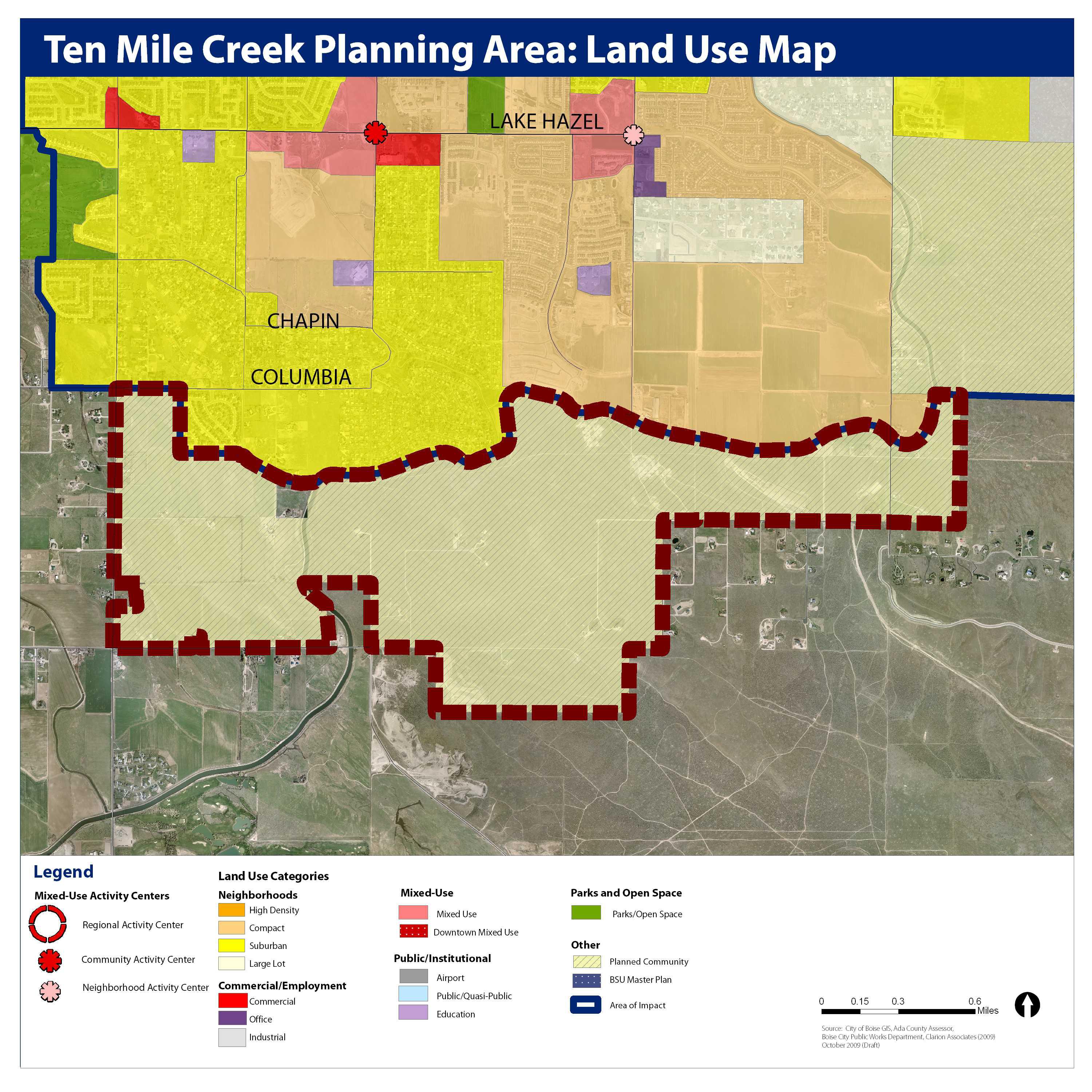
MILE CREEK
BLUEPRINT BOISE
TEN
| PLANNING AREA POLICIES TMC-4
TEN MILE CREEK POLICIES
Centers, Corridors and Neighborhoods (TMC-CCN)
Goals and policies for this section focus on coordination on the future development of the Ten Mile Creek area, defining activity centers to serve future growth, promoting a mix of housing types, and identifying areas where more detailed planning will be needed in the future.
Goal TMC-CCN 1: Expand AOCI boundary to include the Ten Mile Creek area.
TMC-CCN 1.1: REGIONAL COORDINATION
Coordinate with Ada County on the expansion of the AOCI boundary to include the Ten Mile Creek area as a preferred area for future urban expansion.
TMC-CCN 1.2: LAND CAPACITY MONITORING
Monitor COMPASS growth forecasts and vacant land availability to determine sufficiency of the AOCI to accommodate new growth.
Goal TMC-CCN 2: Develop the Ten Mile Creek area as a cohesive, transit-supportive neighborhood.
TMC-CCN 2.1: PLANNING REQUIREMENTS
Lands within the Ten Mile Creek area are designated as Planned Community on the Land Use Map and require the approval of a master concept plan or specific plan prior to receiving development entitlements.
TMC-CCN 2.2: MINIMUM DENSITIES
(a) Require minimum gross densities of at least 8 dwelling units per acre near activity centers and potential transit stops within identified bus transit corridors to support the provision of efficient and convenient transit service.
(b) Promote transit supportive densities and designs in mixed-use activity centers and in other areas along the corridors where stable neighborhoods or natural resources inhibit the compatible establishment of higher densities.
TMC-CCN 2.3: MASTER CONCEPT PLAN
(a) Properties on the south side of Columbia Road, between Cloverdale Road and Five Mile Road, should be developed after the completion of a master concept plan depicting a combination of residential and neighborhood commercial uses and limited access to Columbia Road, Hubbard Road, Cloverdale Road and other arterials as appropriate to maintain regional mobility.
(b) Provide a range of neighborhood-serving uses in commercial centers, including grocery and sundries, dining, medical and dental offices, day care, satellite government offices and similar uses. All commercial development should be of a pedestrian-oriented design. Prohibit new regional retail uses.
(c) Incorporate neighborhood commercial areas at the Cloverdale Road/Columbia Road intersection and the Cloverdale Road/Hubbard Road intersection.
TMC-CCN 2.4: CLUSTER DEVELOPMENT
Cluster new residential and commercial structures to preserve open space and provide setbacks from the Ten Mile Creek.
TMC-CCN 2.5: ACTIVITY CENTER DESIGN
(a) Develop the area east and south of the New York Canal, neighborhood commercial centers, and surrounding residential development as an urban village, integrating it into the community and incorporating community and neighborhood gathering places.
(b) Design buildings and streets at a pedestrian scale.
(c) Connect commercial centers and adjacent residential areas with sidewalks, bicycle routes, and trail systems.
PLANNING AREA POLICIES | TEN MILE CREEK BLUEPRINT BOISE TMC-5
TEN MILE CREEK | PLANNING AREA POLICIES
TMC-CCN 2.6: ACTIVITY CENTER SPACING
Provide neighborhood mixed use centers at appropriate intervals along arterials.
Goal TMC-CCN 3: Provide opportunities for services and employment within the Ten Mile Creek area.
TMC-CCN 3.1: COMMERCIAL SERVICES
Provide neighborhood commercial areas to provide close to home shopping and services.
TMC-CCN 3.2: LIVE/WORK OPPORTUNITIES
Create opportunities for commercial or small scale manufacturing activities with dwelling units located within, near, or nearby the working spaces.
Goal TMC-CCN 4: Provide a variety of housing options in the Ten Mile Creek area.
TMC-CCN 4.1: MIX OF HOUSING TYPES
Encourage a diversity of housing types, styles, and densities (from low-density to high-density) in the Ten Mile Creek area that are affordable to a range of income levels, including, but not limited to:
Townhouses;
Row houses;
Multi-family apartments or condominiums;
Small patio homes;
Detached single-family homes; and
Estate housing.
TMC-6
BLUEPRINT BOISE
TEN MILE CREEK POLICIES
Connectivity (TMC-C)
Goals and policies for connectivity establish a framework for future multi-modal travel in the Ten Mile Creek area with particular emphasis on transit service.
Goal TMC-C1: Establish an interconnected network of streets and trails to serve the Ten Mile Creek area.
TMC-C 1.1: MASTER STREET FRAMEWORK
Develop a master street framework for the Ten Mile Creek area based on the outcomes of the ACHD Southwest Boise Transportation Plan and the ACHD Livable Streets Design Guide that provides a high level of interconnectivity and improves regional mobility.
TMC-C 1.2: SOUTH CLOVERDALE ROAD
Limit access to South Cloverdale Road to a minimum of one-quarter mile intersection spacing, as typical for limited-access arterial streets.
TMC-C 1.3: COMPLETE STREETS
(a) Minimize street widths, travel lanes and design speeds to balance the safety of all users.
(b) Design streets and intersections to facilitate both pedestrian and vehicle movement.
TMC-C 1.4: COLE TO CLOVERDALE CONNECTION
Extend Vallejo Road or a suitable alternative street to connect Cole and Cloverdale Roads.
TMC-C 1.5: SECTION LINE ROADWAY SYSTEM
(a) Extend a section line roadway system into the Ten Mile Creek area where feasible with special consideration given to the natural topography and other site features.
(b) Provide collector roadways as necessary to facilitate adequate traffic distribution.
TMC-C 1.6: PEDESTRIAN EMPHASIS
Encourage pedestrian activity by connecting land uses with pedestrian pathways and bike lanes.
TMC-C 1.7: STREET TYPOLOGIES
Develop a system of street typologies based on the ACHD Livable Streets Design Guide.
TMC-C 1.8: TRANSIT-SUPPORTIVE DEVELOPMENT
Promote transit supportive and transit-ready development at activity centers and potential transit nodes.
TMC-C 1.9: MULTI-MODAL STREET DESIGN
Require multi-modal design of new transportation corridors.
TMC-C 1.10: CANAL CROSSINGS
Provide for the use of a latecomers agreement for funding of new canal crossings that provide access to the Ten Mile Creek area.
TMC-C 1.11: INTERCONNECTED STREETS
Fund new roadway improvements to serve the Ten Mile Creek area through impact fees on development sufficient to fund roadway needs.
TMC-C 1.12: TRANSIT CORRIDORS AND NODES
Identify potential transit corridors and nodes and reserve them on plans for future use.
TMC-C 1.13: PEDESTRIAN AND BICYCLE PATHWAYS
Integrate a network of pedestrian and bicycle pathways into the transportation system.
PLANNING AREA POLICIES | TEN MILE CREEK BLUEPRINT BOISE TMC-7
TEN MILE CREEK POLICIES
Public Services/Facilities (TMC-PSF)
Goals and policies for this section focus on identifying infrastructure needed in the Ten Mile Creek area to serve future growth and strategies to promote energy efficiency.
Goal TMC-PSF 1: Protect environmentally sensitive areas.
TMC-PSF 1.1: RUNOFF COLLECTION POINTS
Encourage a greater number of smaller runoff collection points for localized infiltration and limit impervious surfaces, especially near sensitive areas and limit large detention ponds.
TMC-PSF 1.2: DRAINAGE WAY SETBACKS
(a) Set back new development from existing floodplains and drainage swales to preserve those areas and attendant riparian habitat as natural open space.
(b) Encourage clustered housing units at higher densities as a means of providing this open space.
(c) Provide public trails along creeks, drainage swales and canals where appropriate.
Goal TMC-PSF 2: Ensure adequate public facilities are available to serve the Ten Mile Creek area.
TMC-PSF 2.1: POLICE SERVICES
Provide police services through substation sites in commercial centers or by co-location with other public safety entities.
TMC-PSF 2.2: SITING OF SERVICES AND FACILITIES
Include a detailed analysis and siting of necessary police, fire, schools, and parks as part of the master development concept plan in accordance with approved plans..
TMC-PSF 2.3: PUBLIC WATER SUPPLY
Require identification of a public water supply prior to rezoning land to an urban density.
TMC-PSF 2.4: IDAHO POWER
Coordinate the provision of electrical service in coordination with planned Idaho Power facilities.
TMC-PSF 2.5: PUBLIC SERVICES AND FACILITIES
Develop and maintain adequate public services and facilities as defined in Chapter 2, Tables 3 and 4: “Level of Service Standards for Community Services and Facilities,” for the purpose of capital improvement planning and development permitting.
TMC-PSF 2.6: SCHOOLS
Coordinate future school needs and siting with the Kuna and Meridian School Districts and strive for walkable elementary school sites.
Goal TMC-PSF3: Promote efficient development patterns and construction techniques.
TMC-PSF 3.1: WASTEWATER REUSE AND REDUCTION
Reduce pollution from wastewater and encourage water reuse.
TMC-PSF 3.2: PRESSURIZED IRRIGATION
Examine the potential for developing a joint project and regional pressurized irrigation pumps.
TMC-PSF 3.3: HEAT ISLAND EFFECT
Design developed areas to limit heat islands to minimize impact on micro-climate and human and wildlife habitat.
TMC-PSF 3.4: SOLAR STRATEGIES
Encourage the use of passive and active solar strategies.
TMC-8
TEN MILE CREEK |
PLANNING AREA POLICIES
BLUEPRINT BOISE
TMC-PSF 3.5: ENERGY EFFICIENCY STANDARDS
(a) Encourage the submission of energy efficient standards for structures within proposed developments and promote energy conservation to reduce air, water and land pollution.
(b) Submit an energy plan that describes the energy efficiency standards for structures and site design and any on-site renewable energy self supply that may be utilized.
TMC-PSF 3.6: WILLIAMS NORTHWEST PIPELINE
Incorporate the 75-foot Williams Northwest Pipeline easement as an open-space amenity and provide for pedestrian access. When planning development that incorporates this easement, the following shall apply:
An open space trail, free of trees and other deeprooted plants, is the ideal easement use. This reduces the public exposure by minimizing the opportunity for “dig-ins.”
When this is not possible, lot division on either boundary of the easement is preferable to splitting the easement between lots.
PLANNING AREA POLICIES | TEN MILE CREEK BLUEPRINT BOISE TMC-9

TMC-10 BLUEPRINT BOISE
TEN MILE CREEK | PLANNING AREA POLICIES
The Ten Mile Planning Area, in this aerial looking northeast, is in a beautiful setting. This plan provides a policy framework for a livable and sustainable pattern for community building here.
West Bench Planning Area
Location and Context
The West Bench Planning Area (“West Bench”) has a balanced mix of employment centers, retail and commercial services, and neighborhoods. The West Bench has seen some of the most intense growth since 2000 of any planning area, with over 21 percent of all new residential units and just under 25 percent of non-residential construction citywide. The West Bench is adjacent to three other cities; Garden City, Meridian, and Eagle.
The area between Interstate 1-84, Emerald and Maple Grove is designated as a mixed use district, as are several smaller areas in the West Bench. Boise Towne Square Mall offers retail, food and entertainment opportunities and the surrounding commercial district provides a regional supply of goods and services. A large industrial area is located north of Franklin Boulevard. Several arterial corridors have developed into strip commercial areas, such as Fairview and Cole Roads. These diminish in the northwest portion of the West Bench, where residential neighborhoods are the dominant land use.

PLANNING AREA POLICIES | WEST BENCH BLUEPRINT BOISE WB-1
WEST BENCH | PLANNING AREA POLICIES
Location and Context (continued)
The West Bench’s residential neighborhoods are in high demand, and infill is occurring on small parcels in this area. Additional population and job increases are expected in the West Bench in the next two decades. The area also includes a significant number of schools, in both the Boise and Meridian School Districts.
Demographic Profile
Population
TRENDS AND KEY ISSUES
Growth Trends
Over 29 percent (69,975) of Boise residents live in the West Bench in 2010. This number is projected to increase to 82,618 by 2025.
Several areas in the West Bench have been designated for redevelopment as mixed use districts.
Building Permit Activity
The West Bench had 35 percent of all new multifamily units and 19 percent of new single family units constructed in Boise between 2000 and 2006.
Nearly 3 million square feet of new nonresidential building area was added in the West Bench since 2000 – the most in any Boise planning area.
Employment
West Bench jobs are projected to increase by just over 20 percent, from 41,946 in 2005 to 50,644 in 2025.
Utilities
The West Boise Wastewater Treatment facility is located in the far north portion of the West Bench.
Transportation
The average commute time for a West Bench worker in 2000 was 19 minutes.
North – south travel has improved in recent years through implementation of the Bench-Valley Transportation Plan to connect Maple Grove, Five Mile and Curtis Roads to Chinden Boulevard.
Population: In 2010, the population of the West Bench was 69,975 or 29.4% of the city’s total.
Median Age: West Bench residents are nearly the same age (34.6) as Boise residents overall.
Housing
Total Households: In 2010, the West Bench was home to 28,859 households. This accounts for nearly 28 percent of the households in Boise.
Household Composition: More families with children reside in the West Bench, with 29.5 percent of residents falling under the age of 20.
Median Home Value: Median home value in the West Bench ($195,905) is just under Boise as a whole.

Tenancy: Most West Bench residents own their homes (71.8 %). West Bench renters represent just 25.6 percent of all households.
Income
Median Household Income: In 2009, median household income for West Bench residents was $63,822.
Employment
Jobs: Over 27 percent of all Boise jobs are located in the West Bench. Workforce: 28.4 percent of the Boise workforce lives in the West Bench.
Employers: Hewlett Packard is a major employer located in the West Bench. The Boise Research Park contains several large employers, such as DirecTV and the ITT Technical Institute.
Land Use Characteristics
Existing Land Use
The West Bench contains 9,762 acres, making up almost fifteen percent of Boise’s total acres.
Single-family residential uses occupy over just over half (53 percent or 5,197 acres of the West Bench’s total acres.
Multi-family residential uses in the West Bench account for nearly 40 percent (449) acres of Boise’s multi-family land.
Over 33 percent of Boise’s commercial land is located in the West Bench (1,083 acres) along with 34 percent of Boise’s industrial land (729 acres.)
BLUEPRINT
WB-2
BOISE
PLANNING AREA POLICIES | WEST BENCH
The West Bench is more densely developed than some areas of Boise, with more than a quarter of Boise households in about 15 percent of the land area.

In recent years, significant infill development has occurred in the area.
Parks and Recreation
Thirteen neighborhood parks are located in the West Bench. At 44 acres, Hyatt Hidden Lakes Reserve is the largest park and includes a 22 acre wetland. Large sport-oriented parks in the West Bench include the C.F. McDevitt Youth Sports Complex and Hobble Creek Park.
BLUEPRINT BOISE WB-3
WEST BENCH | PLANNING AREA POLICIES Schools
The West Bench is home to numerous public and private schools. In addition to the educational significance of these facilities, several West Bench schools are historically significant and contribute to the overall character of the neighborhood.
High Schools
Centennial High School was established in 1987. The school is a four year comprehensive public senior high school with outstanding arts and athletic programs. Enrollment for 2008 was 1951 students.
TRENDS AND KEY ISSUES
Parks and Recreation
A variety of park facilities are currently available; however, infill and redevelopment will continue to drive a need for more parks to serve area residents.
Hyatt Hidden Lakes Reserve provides West Bench residents and visitors with a 44 acre natural environment that is accessible to many surrounding neighborhoods.
Schools
Children in the West Bench attend both Boise and Meridian Public School Districts. There are 21 schools in the West Bench.
Elementary Schools include: Cecil D. Andrus, Frontier, Joplin, Pioneer, Ustick, Spalding, Summerwind, McMillan, Koelsch, Horizon, Valley View, Mountain View, Morley Nelson, Maranath Christian, Boise Valley Adventist, and Cole Christian.
Centennial and Capital High Schools are located in the West Bench, as well as ITT Technical Institute, a private technical college.
Capitol High School was established in 1965. Capital High School has sustained a tradition of outstanding performance in academic achievement, activities, and athletics. Enrollment for 2008 was 1476 students
K-8 Schools
Maranatha Christian School was founded in 1976 and is a private K–8 grade school affiliated with the Assembly of God Church.
Boise Valley Adventist School is a private K – 8 grade school affiliated with the Seventh-Day Adventist Church.

K-6 School
Cole Christen Elementary is a private K - 6 grade school and is not affiliated with any specific Christian faith denomination. The school was founded in 1972.
Elementary Schools
Cecil D. Andrus Elementary is a K-5 public school in a suburban community. The school was opened in the fall of 1997 and was named in honor of the state’s former governor and school advocate Cecil D. Andrus. The school offers students rigor in academics and varied opportunities to participate in community service, extra-curricular activities, and fine arts. The enrollment for the 2008 year was 592 students.
Frontier Elementary is a K-5 public school and offers the following programs: Meridian Early Intervention Preschool for developmentally delayed children; PBIPositive Behavior Intervention. Enrollment for the 2008 year was 468 students.
Joplin Elementary is a public elementary school that serves students in grades K-5. Enrollment for 2008 was 390 students. The school provides innovative and current educational opportunities.
Pioneer Elementary School of the Arts is a Magnet School which allows students from six area schools - Summerwind, Discovery, Ustick, Joplin, Frontier and McMillan to attend Pioneer. Enrollment for the 2008 year was 682 students. Idaho State Department of Education Standards are taught through a collaborative, inter-disciplinary approach that integrates visual arts, music and kinesthetic movement into classroom instruction.
Ustick Elementary School is one of the oldest elementary schools in the School District. The original Ustick School is located approximately a mile east of the current site. That building was constructed in 1908. It is still standing and is privately owned. It was used until 1959 when the current site was developed. Enrollment for 2008 was 475 students.
WB-4 BLUEPRINT BOISE
PLANNING AREA POLICIES | WEST BENCH
Spalding Elementary is a year round school that consists of five tracks running on different calendars throughout the year. 2008 enrollment was 740 students. Spalding also consists of a preschool program and challenge center. Spalding has a new audio/video lab where students can produce the announcements/news. The school has received a Micron Foundation Grant that will allow Spalding teachers to be trained on a new math instructional focus called DMT, Developing Mathematical Thinking. Teachers have implemented this process in their classrooms and continue to focus on introducing students to new strategies on how to solve math problems.
Summerwind Elementary School was built in 1974. The Math and Science Academy is housed at Summerwind, which is a magnet program that includes one classroom at each grade level focusing instruction on the areas of math and science. Enrollment for 2008 was 400 students.
McMillan Elementary is the Foreign Language Magnet School with Mandarin Chinese and World Cultures as the focus. Enrollment for 2008 was 382 students.
Koelsch Elementary has been part of the Boise School District for over 50 years and serves a wide diversity of students from all over the world. The school also provides a Developmental Pre-School for three and four year old children. Enrollment for 2008 was 335 students.
Horizon School was built in 1992. In addition to regular education classes the school offers a wide variety of programs which include gifted and talented, special education, Title I reading and math, ELL (English Language Learners), as well as an on-site day care that operates before and after school for school-aged children. Enrollment for 2008 was 675 students.
Valley View Elementary School’s classrooms are arranged in grade level “clusters” which are partially open with a common area in the center, making it easy for teachers to work with students in various achievement, skill, ability and subject area groups. Valley View also houses the District full-time gifted and talented classes for the Capital Area Quadrant. The “Just for Kids” day care is also available for students before and after school. Enrollment for 2008 was 485 students.
Mountain View was built as a six-room school in 1958. Mountain View is one of a few Boise schools that is not on a busy thoroughfare. It is nestled in a residential area away from traffic. The school has large play areas that border a city park and neighborhood housing on all sides. Enrollment for 2008 was 400 students.
Morley Nelson Elementary is a new school which includes a community center operated by Boise Park and Recreation. Enrollment for 2008 was 572 students.
ITT Technical Institute
ITT Technical Institute is a private college offering technology-oriented programs. ITT Technical Institute offers Bachelor of Science and Associate of Applied Science Degrees.
Sources:
COMPASS Community Choice Growth Projections, August 2007.
2010 Census Data for Population and Households.
COMPASS Development Monitoring Reports (2000-2007).
BLUEPRINT BOISE WB-5
WEST BENCH | PLANNING AREA POLICIES
West Bench Planning Area: Future Land Use Map
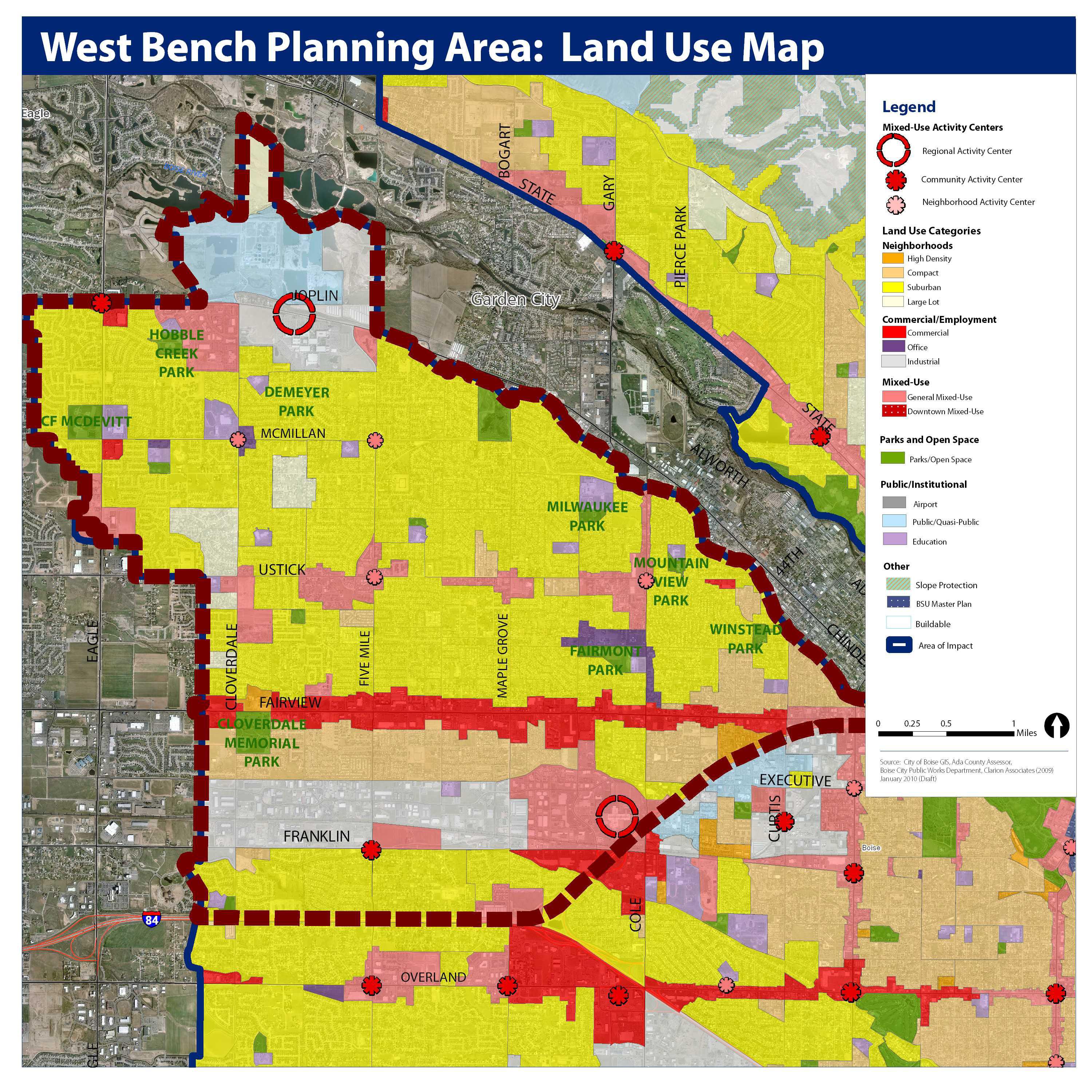
WB-6 BLUEPRINT BOISE
WEST BENCH POLICIES
Centers, Corridors, and Neighborhoods (WB-CCN)
Goals and policies for this section focus on promoting the revitalization of major travel corridors and activity centers; ensuring the scale of future infill and redevelopment is compatible with the West Bench’s varied character; and identifying areas where more detailed planning will be needed in the future.
Goal WB-CCN 1: Promote revitalization of activity centers and corridors throughout the West Bench.
WB-CCN 1.2: FAIRVIEW CORRIDOR
(a) Encourage opportunities for higher density and mixed use development along the length of the Fairview corridor.
(b) Collaborate with ACHD on a concept design to promote access management policies, accommodation of transit, and accommodation of regional travel needs.
(c) Encourage the rehabilitation of existing strip centers.
(d) Support the assemblage of smaller parcels to accommodate larger redevelopment opportunities where feasible.
The rehabilitation of existing strip centers through façade, landscape, and signage enhancements is encouraged throughout the West Bench.
WB-CCN 1.1: DESIGNATED ACTIVITY CENTERS
Five mixed-use activity centers have been designated to serve the West Bench. They include:
Franklin Road and Five Mile Road;
Boise Towne Square Mall;
Five Mile Road and Ustick Road;
Hewlett Packard Industrial area; and
Ustick Road and Cole Road;
McMillan Road and Cloverdale Road;
McMillan Road and Five Mile Road; Chinden Boulevard and Eagle Road.

Additional activity centers may be designated in accordance with the location criteria provided in Chapter 3.
Access management is a key consideration for the Fairview Corridor as infill and redevelopment occur over time.
WB-CCN
1.3: USTICK CORRIDOR
Encourage a mix of small-scale (one to three stories) pedestrian-oriented mixed use development within designated activity centers along the Ustick Corridor. Explore the feasibility of a corridor study for Ustick Road.

PLANNING AREA POLICIES | WEST BENCH BLUEPRINT BOISE WB-7
WB-CCN 1.4: USTICK CENTER
Promote development of the Ustick Center with mixed-use and high density residential while preserving the historic character of the West Bench.
Goal WB-CCN 2: Reinforce the established character of the West Bench’s neighborhoods.
WB-CCN 2.1: SUBURBAN NEIGHBORHOODS
The character of historic resources in the Ustick Center should be preserved as part of future revitalization efforts.

WB-CCN 1.5: CORRIDOR STREETSCAPES
Encourage the installation of detached sidewalks and street trees as redevelopment and street improvements occur along major travel corridors in the West Bench to improve pedestrian comfort and safety.
WB-CCN 1.6: FRANKLIN AND FIVE-MILE ACTIVITY CENTER
(a) Concentrate transit-supportive development patterns and intensities at the Franklin and FiveMile Activity Center to support future transit along the rail corridor.
(b) Reevaluate opportunities for future mixed-use development along the length of the Franklin Rail Corridor following the completion of the High Capacity Rail Study.
WB-CCN 1.7 EMERALD AND CURTIS ACTIVITY CENTER
Encourage the redevelopment of the southwest corner of Emerald and Curtis to support pedestrian movement and the use of transit in site design and building placement. Incorporate a local roadway network in redevelopment of the site to ensure connection to the existing street system.
Suburban neighborhoods in the West Bench, as identified on the Future Land Use map are anticipated to remain largely single-family in character, with the exception of areas between Fairmont Park and Ustick, between Winstead Park and Fairview and south of Fairview, which are anticipated to see some infill and redevelopment. Should infill and redevelopment occur in these or other locations, it should be consistent with the design principles contained in this Comprehensive Plan to ensure compatibility with the single-family character of surrounding homes and adjacent neighborhoods. Considerations specific to the West Bench should include limits on overall lot coverage for infill development to protect the more open character provided by the area’s larger lot sizes.
WB-CCN 2.2: COMPACT NEIGHBORHOODS
Compact neighborhoods in the West Bench, as identified on the Future Land Use map, are intended to accommodate a mix of housing types. Infill development is anticipated to be focused in areas identified as Level 2 on the Areas of Change and Areas of Stability map contained in Appendix C. Regardless of its location, infill development should be consistent with the design principles contained in this Comprehensive Plan to ensure compatibility with surrounding homes.
Compact neighborhoods can accommodate a mix of housing types.
WB-8
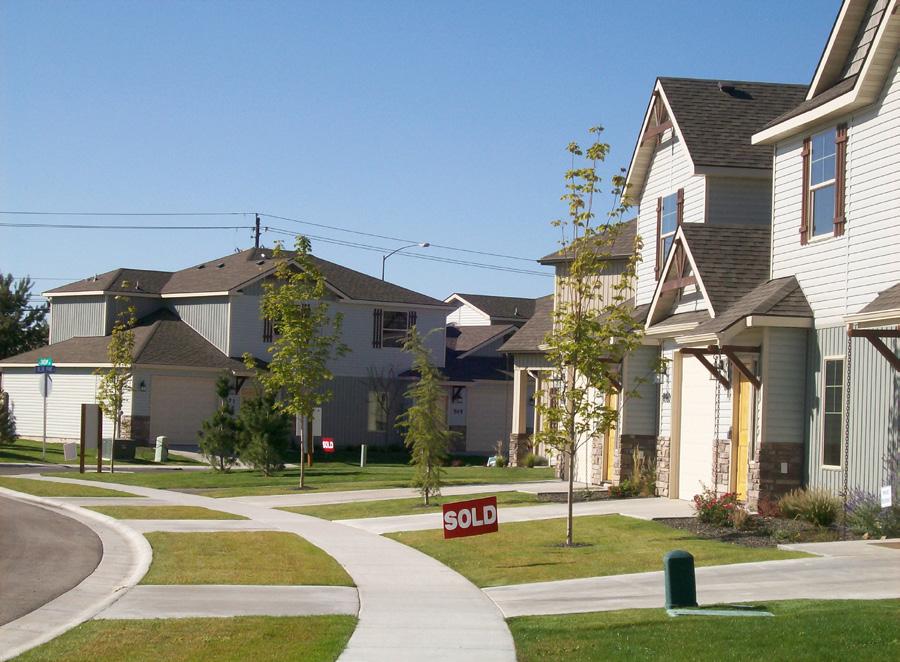
WEST BENCH | PLANNING AREA POLICIES
BLUEPRINT BOISE
Goal WB-CCN 3: Support the retention of regionally significant land uses in the West Bench.
WB-CCN 3.2: BOISE TOWNE SQUARE MALL AND MILWAUKEE AREA
WB-CCN 3.1:
HEWLETT-PACKARD INDUSTRIAL AREA
Maintain a concentration of high tech industries and light manufacturing in the Hewlett Packard industrial area while allowing limited support services for employees. Ensure that the transit system provides ample ridership opportunities to the HP area.
Examine opportunities for workforce housing to provide housing close to the mall and spin-off businesses that can be supported by nearby residents. Examine opportunities for local transit at the mall to reduce parking and ease mall congestion.
PLANNING AREA POLICIES | WEST BENCH BLUEPRINT
WB-9
BOISE
WEST BENCH | PLANNING AREA POLICIES
WEST BENCH POLICIES
Connectivity (WB-C)
Goals and policies for connectivity focus on identifying and implementing improvements that will enhance the ease and safety of multi-modal travel in the West Bench.
Goal WB-C 1: Promote transportation choices to improve access and mobility in the West Bench.
WB-C 1.1: COMMUTER RAIL
(a) Promote the development of commuter rail service on the existing rail corridor.
(b) Encourage higher development densities to support future transit.
WB-C 1.2: EAGLE ROAD
Support the ITD access management policy for Eagle Road to promote increased safety and mobility.
Goal WB-C 2: Encourage greater connectivity of major roadways and pedestrian pathways within the West Bench.
WB-C 2.1: THROUGH-TRAFFIC
Pursue a variety of strategies, including regional land use and infrastructure planning and coordination, to mitigate impacts of through-traffic on West Bench residential neighborhoods.
WB-C 2.2: PEDESTRIAN/BICYCLE CONNECTIVITY
Encourage greater connectivity of pedestrian walkways and bike paths between residential neighborhoods and major employment centers, public parks, plazas, and neighborhood commercial centers (i.e. Ustick Town Site).

BLUEPRINT BOISE
WB-10
A pedestrian pathway providing recreation opportunities as well as quicker routes to surrounding amenities.
WEST BENCH POLICIES
Public Services/Facilities (WB-PSF)
Policies for this section focus on the expansion of existing public services/facilities to meet future demand for these amenities in the West Bench.
Goal WB-PSF 1: Encourage the development of public and private facilities/services that promote the community’s vision.
WB-PSF 1.1: RECREATIONAL/CULTURAL AMENITIES
Promote the expansion and development of community parks, cultural centers, plazas and public spaces to serve activity centers in the West Bench.
WB-PSF 1.2: HYATT WETLANDS
Work with adjacent neighborhood groups to implement the park master site plan for the Hyatt Wetlands.
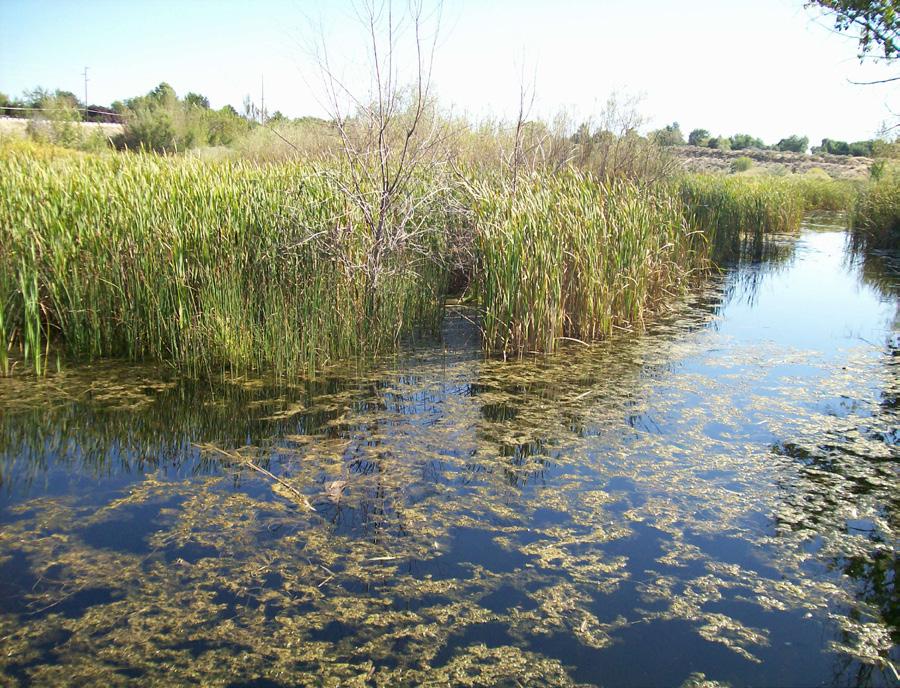
WB-PSF 1.3: BRANCH LIBRARY
(a) Support the revitalization of commercial areas near the new branch library at Cole and Ustick Roads.
(b) Monitor the economic impact of the new branch library.
Hyatt Wetlands.
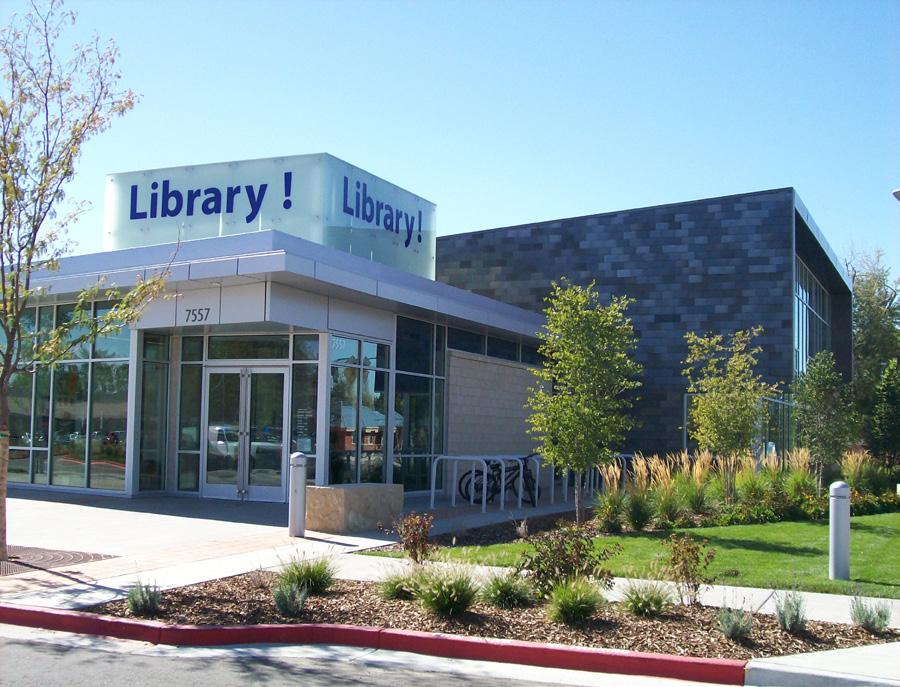
PLANNING AREA POLICIES | WEST BENCH BLUEPRINT BOISE WB-11
Ustick and Cole Library.
WEST BENCH POLICIES
Neighborhood Character (WB-NC)
Policies for this section focus on identifying potential opportunities for public art and design features as well as areas for recreation and open space.
Goal WB-NC 1: Enhance the character of the West Bench’s neighborhoods.
Goal WB-NC 2: Create park space that is easily accessible to all neighborhood residents.
WB-NC 2.1: NEIGHBORHOOD PARKS
Create an additional centrally-located park to keep up with neighborhood demand for accessible public amenities.

Consideration of neighborhood design principles will result in new development and infill that enhances the established character of the West Bench.
WB-NC 1.1: NEIGHBORHOOD DESIGN PRINCIPLES
Consider neighborhood design principles contained in this Comprehensive Plan when reviewing proposed development submittals to ensure new and infill development enhance, rather than detract from the area’s established character.

Neighborhood parks should be centrally-located to increase accessibility to residents throughout the West Bench.
Goal WB-NC 3: Support the implementation of adopted neighborhood plans.
WB-CCN 3.1: NEIGHBORHOOD PLANS
Consider adopted neighborhood plans in conjunction with the goals and policies contained in this Comprehensive Plan when reviewing proposed development submittals.
WB-CCN 3.2: BIG SKY NEIGHBORHOOD
Preserve the rural character of the Big Sky Neighborhood through implementation of the Big Sky Neighborhood Plan.
BLUEPRINT BOISE
WEST BENCH | PLANNING AREA POLICIES WB-12
WEST BENCH POLICIES
Related Planning Documents
There have been a number of plans and studies prepared for West Bench. These plans, along with Blueprint Boise, will help guide future development in the West Bench
Big Sky Neighborhood Plan (2004)
The Big Sky neighborhood, developed in the 1970’s, is a low density area nestled within the urban environment of Boise in the vicinity of many major Boise employers and businesses. Residents of the Big Sky neighborhood enjoy large lots where they play, grow gardens, trees, flowers and can keep livestock. At the heart of the community is an irrigation system that connects every lot. In June of 2004, residents were encouraged by Boise City Council to generate a neighborhood plan for future land use. The mission of the Big Sky Neighborhood Plan is to preserve the large lots and open character of the neighborhood and to retain the rural personality of this unique location, while encouraging increased agrarian rights.
West Valley Community Center Plan (2002)
The West Valley Community Center Plan is a site specific plan to revitalize the old town site of Ustick and the adjacent retail area near the intersection of Ustick and Five Mile Roads. The purpose of the plan is to recreate the neighborhood’s own community center full of healthy businesses, workplaces, and gathering places -- a multifaceted community center with convenient neighborhood shopping, pleasant surroundings, a place to walk, play, and visit with neighbors. The plan looks to create a neighborhood with a choice of residences for all ages and incomes, opportunities to walk and bicycle to nearby shopping, adequate retail and new local employment opportunities. A desired outcome is to reduce the number and distance of vehicle trips on the overcrowded road networks while providing an enhanced quality of life for the entire West Valley Neighborhood.
Ustick Neighborhood Plan (1997)
The Ustick neighborhood contains 130 acres of mostly two-acre lots surrounded by Ustick Road, Maple Grove Road, Cory Lane and North Mitchell Street. The area dates from 1908, when the Interurban Streetcar Company built a line along Ustick Road, connecting it with Boise and the surrounding towns. The Ustick area originally contained a number of irrigated orchards and country homes. Current land uses include residential, open space, public uses and small commercial areas within a walkable environment. Today, as the city grows, the area is under pressure to increase density. The plan envisions residential infill resulting in a neighborhood with a mix of housing types and prices, including single family, duplexes, town homes and apartments, and sets out design principles for the neighborhood. Also envisioned are a new park, school, and better pedestrian connections to transit stops.
Ada County Highway District Boise West Bench Neighborhood Pedestrian and Bicycle Plan (2013)
The West Bench Pedestrian and Bicycle Plan focuses on making bicycling and walking comfortable, efficient and convenient forms of transportation for residents and visitors in the West Bench area of the City. The plan provides a list of prioritized bike and pedestrian projects developed through ACHD’s outreach efforts and assists City neighborhoods and the City team in annually recommending their highest priority bike and pedestrian projects for consideration in the ACHD Five-Year Work Plan.
PLANNING AREA POLICIES | WEST BENCH BLUEPRINT BOISE WB-13
WEST BENCH | PLANNING AREA POLICIES
WEST BENCH POLICIES
Related Planning Documents
Eagle Road Corridor Project Development Program– Multi-Use Pathway Improvement, Phases 1 and 2 (2016)
The Eagle Road Corridor Project Development Program addresses the need for bicycle and pedestrian facilities along Eagle Road. Many gaps exist in sidewalks between Overland Road and Chinden Boulevard and there are no bike lanes. Phase 1 identified and prioritized pathway needs on the corridor. Phase 2 developed specific, programmable projects for a continuous 10-foot pathway along four segments of Eagle Road in the following high priority areas:
Franklin Road to Pine Avenue (east side of Eagle Road)
Pine Avenue to Fairview Avenue (west side of Eagle Road)
Fairview Avenue to River Valley Street (west side of Eagle Road)
River Valley Street to Ustick Road (west side of Eagle Road)
Eagle Road Corridor Project Development Program – Multi-use Pathway Improvement, Phase 3 (2017)
Phase 3 of the Eagle Road Corridor Project Development Program developed three application-ready, preconcepts for pathway projects along the corridor. Projects were scoped for the following segments:
River Valley Street to Ustick Road (east side of Eagle Road)
Boise / Meridian City Limit to McMillan Road (west side of Eagle Road)
McMillan Road to Chinden Road (both sides of Eagle Road)
WB-14 BLUEPRINT BOISE
Education Facility: In 1999, Dr. Trudy Comba donated a piece of property located near the corner of Five Mile and Ustick Road to the City of Boise. The site included an education “barn” and 3.5 acres of land. The Comba family’s vision was that the barn be used for educational purposes, focusing on kids in need. In 2013, the City of Boise, the Comba family, and Boise Urban Garden School (BUGS) partnered to rebuild the barn. The BUGS “barn” is now a 1,500 square foot indoor education facility, complete with an onsite commercial kitchen. Additionally, Comba park is home to a new .75 acre garden, a playground and Boise’s first sprayground, a play area designed for children with water features that spray, sprinkle, and drop water.
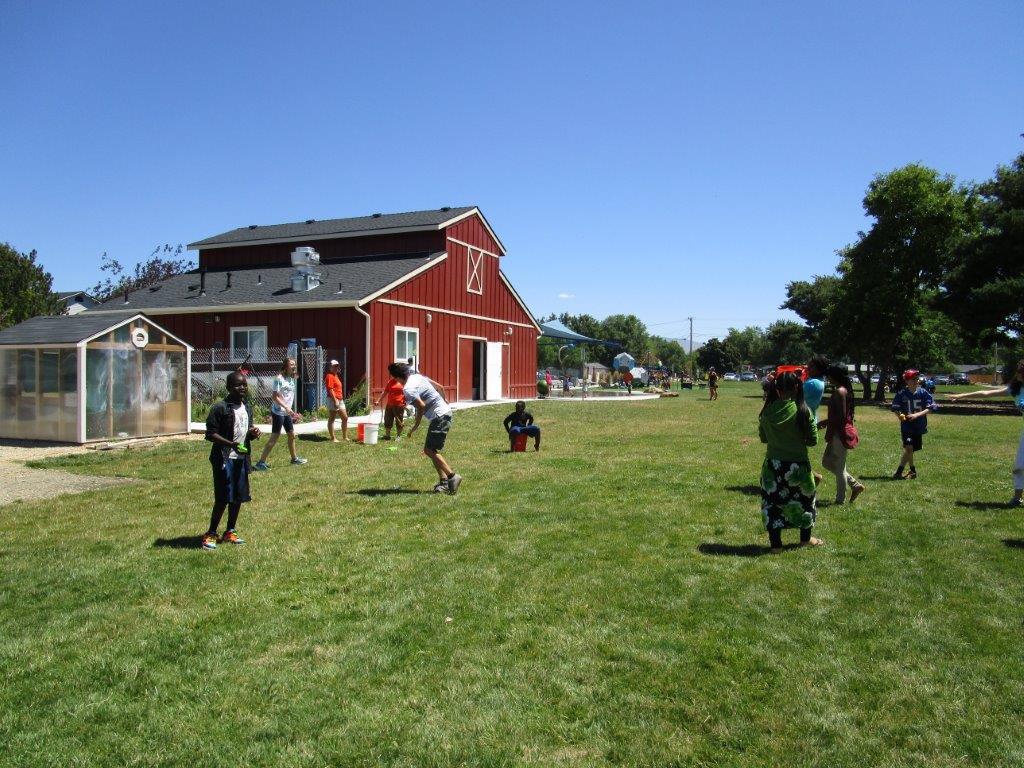
Neighborhood: Comba Park and the BUGS education facility are located near the intersection of Five Mile and Ustick Road. There are seven schools within close proximity of Comba Park, with a high population of low-income students. There are very few opportunities for after school and summer enrichment programs for children in this neighborhood. The location of the BUGS education facility provides easy access to neighborhood children who wish to attend programs. The garden and onsite commercial kitchen provide facilities for greater community involvement at the park.

PLANNING AREA POLICIES | WEST BENCH BLUEPRINT BOISE WB-15
CHAPTER 5: ACTION PLAN
Blueprint Boise establishes a broad vision for Boise City over the next 10 to 20 years. This vision is supported by a detailed framework of goals and policies, as outlined in Chapters 2-5, to help guide the community in its day-to-day efforts of implementing it. However, because of the plan’s comprehensive scope and its long-term outlook, it is important to define a set of priority actions to facilitate its implementation. This chapter outlines a set of targeted actions necessary to begin to implement the Comprehensive Plan over the next one to three years. Actions are organized under the umbrella of the vision’s seven supporting themes. This chapter should be reviewed annually and amended as needed in accordance with the comprehensive plan amendment process outlined in Chapter 1 and the city’s strategic planning process
Citywide Actions
Priority actions outlined below are intended to focus the city’s efforts and resources on actions that should be taken as soon as possible to ensure that future decisions are aligned with the goals and polices contained in this Comprehensive Plan. The actions outlined in this chapter are not intended to address steps needed to implement each and every policy contained in this Comprehensive Plan; rather they should be viewed as reflective of the city’s highest priorities related to the Comprehensive Plan for the next one to three years. Some of these actions are already underway or reflect the continuation of ongoing city efforts and partnerships. Others represent movement in an altogether new direction for the city as a result of the planning process. Actions should be reviewed and updated periodically to reflect the city’s accomplishments, available resources, and potential shifts in policy direction.
A detailed discussion of priority actions, by theme, is provided below. In some cases, multiple actions will be required to implement a particular priority. References to relevant policies are provided where relevant. In some instances, multiple policies relate to a particular action; however, due to the inter-related nature of the seven themes and the plan policies, only those policies directly related to the action are referenced. Table 11, beginning on page 5-11, includes an abbreviated summary of these priority actions, identifies lead and supporting entities, and assigns a general timeline for completion.
Theme #1: Environmental Stewardship (ES)
Priority actions identified to implement comprehensive plan policies related to environmental stewardship include: (1) Lead by example; (2) Develop tools to measure and monitor progress; (3) Strengthen protection of environmentally sensitive areas and waterways; and (4) Align development standards with sustainability objective, and (5) Expand public education programs to promote sustainability in the community.
Action ES-1: Lead by example.
The city has made great strides in recent years on its many sustainability initiatives. The following actions reflect the city’s continued commitment to these initiatives and others to support the implementation of this Comprehensive Plan.
ES-1.1: CITY FACILITIES AND PROJECTS
Take the initiative on all city facilities and projects as opportunities for demonstration of sustainable building design and site-planning principles, including but not limited to:
Locating new city office facilities within a mixeduse activity center where they offer live-work–shop options for employees and may be readily served by transit;
Incorporate sustainable building design techniques and materials on new construction and renovation projects, seeking LEED certification or other recognition where appropriate and economically feasible to promote awareness;
ACTION PLAN BLUEPRINT BOISE 5-1
Conduct energy audits of existing facilities and complete upgrades to existing facilities to promote energy conservation, implementing solutions with a demonstrated payback of seven years or less;
Source a minimum of ten percent of city facility energy consumption from non-hydro, renewable sources in accordance with the Climate Protection Committees recommendations;
Incorporate on-site energy production and net metering through the use of solar, wind, geothermal, technology where feasible;
Integrate low-impact site development such as storm water quality best management practices; and
Other measures as appropriate.
(See policies ES5.1 through 5.5 and ES11.1 through11.4)
ES-1.2: EXPAND SUSTAINABLE BOISE SECTION OF CITY WEBSITE
Expand the Sustainable Boise section of the city’s website to include more quantitative tracking and monitoring criteria regarding the city’s progress in the categories discussed under action ES-2.1, on the following page. Keep this section of the website current to encourage frequent visits and use social media and to help engage the community in the challenge of becoming more sustainable in their dayto-day lives.
(See policy ES16.2)
ES-1.3: REDUCE WASTE IN THE CITY’S DAY-TO-DAY OPERATIONS
Create a plan to reduce waste in the city’s day-to-day operations, including consideration of the following: Adopt a city-wide green purchasing policy which identifies sustainable products;
Provide “Re-think, Reduce, Reuse, and Recycle” education for city employees;
Ensure all Boise City owned and operated facilities fully participate in the city’s recycling programs;
Discourage the use of single use plastic beverage bottles and other disposables at city sponsored meetings and events, unless otherwise necessary for public health and safety;
Adopt a policy to purchase products locally first;
Increase the use of non-potable water in city parks and residential irrigation; and
Track and annually review purchases to find reduction opportunities. Establish a tracking format for departments to monitor progress and document estimated waste diverted as waste reduction policies are implemented.
(See policies ES5.1, 5.2, and 5.3.)
Action ES-2: Develop tools needed to measure and monitor progress. In order to understand the impacts of different sustainability initiatives over time and determine which initiatives are most effective, a clean understanding of baseline conditions must be established. From there, changes to the baseline can be monitored and evaluated.
ES-2.1:
ESTABLISH TRACKING AND MONITORING CRITERIA
Work with partner agencies and coordinate with internal city departments to establish quantitative measurements by which sustainability initiatives and the implementation of the Comprehensive Plan can be monitored on an annual basis both within city facilities and in the community as a whole. Establish measurements in each of the categories below to answer these and other questions, as data become available:
Land Use and Development Trends—What percentage of new development occurred through infill or redevelopment versus greenfield development? What percentage of new dwelling units were located within mixed-use activity centers or along major travel corridors? How does the average density of new development compare to that in previous years?
Alternative Energy—How much of Boise’s energy comes from renewable sources? How many households or businesses generate some or all of their own energy from solar, wind, or geothermal sources? Where is there potential for new geothermal customers?
Alternative Transportation—What is the mode split for Boise commuters between automobile, bike, transit, and pedestrian trips? What is the average commute time? How many miles of bike lanes or paths exist in the city?
ACTION PLAN 5-2 BLUEPRINT BOISE
Energy Conservation—What are the potential energy savings per household that would result from conversion to energy efficient appliances and heating and cooling systems, adding insulation, replacing leaky windows, and other conservation techniques?
Green Building Practices—What are the potential savings in terms of waste reduction or energy conservation that result from common green building practices? How many buildings annually are being constructed in Boise using green building practices?
Waste Reduction and Recycling—How much waste do Boise residents generate annually? How much waste is diverted annually through the city’s recycling and composting programs? What new initiatives are being taken to further reduce the city’s waste stream?
Parks and Open Space—How many acres of parks and open space do Boise residents have access to? How many residents are within walking distance of a city park? How many miles of trails? —How many community gardens exist in the city? How many people participate in Parks programs?
Water Conservation—What is the annual water usage per household for Boise? What are the potential savings in water usage per household that would be generated by the installation of low-flow fixtures, xeric landscaping, or other water conservation strategies?
Include comparative data, to the extent possible, to help frame the city’s relative progress as compared to peer cities and the country as a whole.
(See policies ES17.1 and 17.2.)
ES-2.2: UPDATE CITY WEBSITE TO PROVIDE INFORMATION ON PROGRESS
Expand the Sustainable Boise section of the city’s website to include a graphical interface that provides real-time tracking of the community’s progress on the list of sustainability initiatives outlined above and the implementation of the Comprehensive Plan, as data becomes available.
(See policy ES17.2.)
Action ES-3: Strengthen protection of environmentally significant areas and waterways.
Environmental stewardship is one of the primary tenets of this plan. The following action aims to increase protections for some of Boise’s most treasured natural features, the Boise River and its tributaries.
ES-3.1—REVIEW THE RIVER SYSTEM ORDINANCE
Complete a comprehensive review of the Boise River System Ordinance relative to the goals of flood protection, fish and wildlife protection, pollution and runoff control, recreation, and development opportunities. Evaluate the need for amendments to the existing ordinance.
Action ES-4: Align regulations and development processes with sustainability policies. Multiple actions are needed to remove potential barriers to the implementation of the sustainability objectives outlined in this plan and provide incentives to encourage sustainable development. Priority actions to implement these goals include:
ES-4.1—CONDUCT SUSTAINABILITY AUDIT
Review the Boise City Code and development processes as a means of identifying potential barriers and recommendations for achieving the city’s sustainability objectives. Prioritize recommendations beyond the specific actions identified in Actions 5.25.4 according to the level of effort and time necessary to make revisions and/or develop new approaches.
(See policy ES10.1.)
ES-4.2—UPDATE DEFINITIONS
Incorporate modern definitions for renewable energy facilities (solar, wind, etc.), waste, salvage, and recycling uses, community gardens and urban agriculture, and other similar uses into the development code. Give consideration to the scale of these uses to ensure all potential scenarios have been addressed, e.g., solar panels on a home vs. a multi-acre solar array.
(See policy ES10.2 and ES14.1.)
ES-4.3—REVIEW, UPDATE, AND EXPAND PERMITTED/PROHIBITED USES
Identify appropriate locations for uses that support sustainability policies, such as renewable energy facilities, waste, salvage, and recycling use, and community gardens and urban agriculture. Update permitted/prohibited uses in each zoning district to facilitate these types of uses and incorporate them in new zoning districts, where appropriate. This action
ACTION PLAN BLUEPRINT BOISE 5-3
will help streamline future processing of permits for such uses and ensure that the city has appropriate standards in place to mitigate the potential impacts of uses, as discussed in Action ES-5.4, below.
(See policy ES10.2,13.3, and14.1.)
ES-4.4—CREATE NEW ZONING DISTRICTS
Develop new mixed-use zoning districts to facilitate the more compact and sustainable patterns of development supported by the policies contained in this Comprehensive Plan. See Actions NAC 1.1 and EC 2 for a discussion of specific districts recommended. (
See policies NAC11.3 and EC8.2)
ES-4.5—EXPAND OR CREATE NEW STANDARDS TO SUPPORT SUSTAINABLE USES
Create new standards to address the potential impacts of renewable energy facilities such as wind and solar installations, waste, salvage, and recycling uses, and community gardens and urban agriculture. In addition, develop or update existing standards and regulations to support sustainability policies in the following areas:
Lighting—Update standards to include dark-sky preservation measures and requirements for energy saving fixtures;
Water conservation—Develop requirements for conservation features such as: low flow lavatory faucets; dual flush toilets or toilets with 1.3 gallons per flush or less; low flow shower heads; use of grey water; use of treated effluent for landscaping; drought tolerant and/or native vegetation, the retention of rainwater on-site, and others as appropriate.
Tree protection—Expand the Boise Tree Ordinance to include: tree protection requirements for private development, particularly infill development in established areas of the community; the retention of healthy trees that exceed a particular caliper in size; replacement standards for tree removal; provisions to discourage the premature removal of trees in advance of development; and standards for increasing tree canopy in parking lots. Provide flexibility through variances or other means to address infill development on smaller sites.
(See policies ES6.4, 7.8, 9.1 through 9.4, 10.2,13.1, and 13.2.)
ES-4.6—EXPAND OPPORTUNITIES FOR URBAN AGRICULTURE
Develop a strategic plan to promote expanded opportunities for community-based and local food production. Identify opportunities for urban agriculture on public land and coordination with schools and other agencies with land resources.
(See policy 14.1.)
ES-4.7—ESTABLISH INCENTIVES FOR ENERGY CONSERVATION AND SUSTAINABLE DEVELOPMENT PRACTICES. Explore a range of incentives to encourage the incorporation of water and energy-saving fixtures or for renewable energy features and site development techniques.
(See policies ES 9.1-9.4, 10.2, 13.2, and 13.2.)
ES-4.8—DEMOLITION ORDINANCE
Consider adoption of a demolition review ordinance to include an integrated recycling plan for building demolition and deconstruction projects.
Action ES-5.1 Expand public education programs to promote sustainable practices in the community.
Priority actions to implement these goals include:
ES-5.1 COORDINATION OF SUSTAINABILITY EFFORTS
Explore options, including cooperative efforts with other agencies and cities, inter-departmental committees, and appoint a sustainability coordinator to provide leadership within the city and community and oversee public education efforts.
Theme #2: A Predictable Development Pattern (PDP)
Priority actions to promote a more predictable pattern of development include: (1) Establish incentives for infill development, (2) Increase education and awareness about infill development, and (3) Monitor Area of City Impact boundary.
Action PDP1: Establish incentives for infill development
Implementation of the city’s vision will require an increased emphasis on infill and redevelopment that pushes “inward and up” as a priority rather than out.
ACTION PLAN 5-4 BLUEPRINT BOISE
The following actions are intended to help encourage infill development within the community and to ensure that it is compatible with the city’s established neighborhoods.
PDP-1.1: PRIORITIZE INFRASTRUCTURE IMPROVEMENTS
Identify and prioritize needed infrastructure improvements to foster infill development and redevelopment in downtown, designated mixeduse activity centers, along major travel corridors, and in other potential areas of change identified at the planning area level.
(See policy PDP1.3.)
PDP-1.2: ESTABLISH INCENTIVES
Develop incentives (such as zoning allowances for loft apartments, commercial and residential mixed uses, and accessory uses) to encourage the private sector to provide needed housing in the city. Examples include:
Density bonuses for infill projects based on a site’s proximity to specified existing services and infrastructure facilities;
Reduced impact fees for infill development;
Access to an improved land use database to identify potential sites for infill and redevelopment;
Infill prototypes to demonstrate desirable development configurations for typical infill sites, including site plans and building elevations;
Accelerated development review process as compared to Greenfield development through administrative review, priority review times, and other measures as part of the zoning code update; and
Other incentives as appropriate.
(See policies PDP1.2, 1.3, and 2.1.)
Action PDP-2: Increase education and awareness about infill development.
Infill development represents change within established areas of the community and with change often comes the potential for controversy. The following actions are targeted at increasing public awareness and support for infill development through a variety of initiatives and at monitoring the affects of infill on the community over time.
PDP-2.1—INFILL EDUCATIONAL CAMPAIGN
Develop an educational campaign designed to promote the value of infill development, show positive examples of well-designed projects, and promote awareness of areas in the city where infill and redevelopment are likely to occur in the future.
(See policy PDP1.4.)
PDP-2.2—SEEK
COMMUNITY INPUT ON INFILL STANDARDS
Seek community input on the development of new zoning districts and design standards for infill development to increase awareness of existing and proposed regulations and proactively address neighborhood concerns.
(See policy PDP1.4.)
PDP-2.3—MONITOR PROGRESS
(a) Improve the city’s land use database to track information on acreage, existing and potential development, vacant and underutilized lands, pending and approved infill projects by development type, and other pertinent information.
(b) Update the land use data base quarterly or as needed based on development activity.
(c) Incorporate a summary of infill-related data from the land use data base as part of the comprehensive plan monitoring process.
(See policy PDP2.2.)
Action PDP3: Plan for coordinated growth within the AOCI boundary. Although many of the policies in this Comprehensive Plan are focused on infill development, development pressure within and outside of the ACIAOCI boundary are likely to continue. As a result, it is important for the city to also maintain focus on the AOCI boundary as it relates to the other priorities outlined in this chapter.
PDP-3.1—MONITOR AOCI BOUNDARY
Maintain a land capacity analysis for the AOCI using the improved land use data base (See Action PDP 2.3, above.) to monitor the overall availability and distribution of land within the AOCI. Include a distinction between greenfield development sites and potential infill and redevelopment opportunities in the capacity analysis.
(See policies PDP3.1 through 3.3.)
ACTION PLAN BLUEPRINT BOISE 5-5
PDP-3.2—EAST COLUMBIA AREA
Develop a sub area plan for the East Columbia area.
THEME #3: A COMMUNITY OF STABLE NEIGHBORHOODS AND VIBRANT MIXED-USE ACTIVITY CENTERS (NAC)
Priority actions to promote neighborhood stability and the creation of vibrant mixeduse activity centers include: (1) Establish tools necessary to achieve desired patterns of development and (2) Update the city’s neighborhood planning framework.
Action NAC-1: Establish tools necessary to achieve desired patterns of development. In order for the city to achieve the types of neighborhoods and activity centers called for in this plan, new regulatory tools are needed. Having the proper tools in place is important to streamline the approval process for development that is consistent with this Comprehensive Plan. The tools will also make it difficult to approve development patterns that are not consistent with this Comprehensive Plan. Specific actions include:
NAC-1.1—ESTABLISH NEW ZONING DISTRICTS
Develop a series of mixed-use zoning districts to promote a more transit-supportive pattern of development. Consider form-based approaches where appropriate. Multiple districts may be required to address the varied character, scale, intensity, and mix of uses desired in different locations of the city; however, it is likely there will be a number of common elements (e.g., pedestrian connectivity requirements). Separate new districts will be required for the downtown. Additional discussion regarding those proposed districts is provided under Action EC-2.
(See policies NAC-2.1, 2.2, and 2.3.)
NAC-1.2—DEVELOP
DESIGN STANDARDS
Develop design standards for employment, mixeduse, commercial, and neighborhood development to implement the Community Design Principles in Chapter 4 for new and infill development. Standards should be highly illustrative to convey key concepts and support the policies contained in this Comprehensive Plan.
(See policies NAC-2.1 through 2.3, 3.1, 3.2, 7.1, 7.4, 10.1, and design principles in Chapter 3)
Action NAC-2: Update the city’s neighborhood planning framework. Neighborhood plans serve as an important link between the broad goals and policies contained in this Comprehensive Plan, the more detailed planning area policies contained in Chapter 4, and the targeted goals and policies found in the city’s adopted neighborhood plans. (See goal NAC-5.) This action emphasized the importance of this linkage:
NAC-2.1—UPDATE NEIGHBORHOOD PLANNING FRAMEWORK
Update the city’s current neighborhood planning framework to:
Work with neighborhood associations to develop review items;
Clarify the process for developing new neighborhood plans;
Define criteria used to trigger updates to an existing neighborhood plan;
Define required elements of future neighborhood plans; and
Establish a checklist for determining consistency with this Comprehensive Plan.
(See policies NAAC5.1through 5.6.)
#4: A CONNECTED COMMUNITY (CC)
Priority actions to promote a more connected community include: (1) Expand non-motorized transportation, (2) Develop the tools needed to measure and monitor progress towards a more connected community, and (3) Improve technological and social connections.
Action CC-1: Expand non-motorized transportation.
The continued expansion of non-motorized transportation opportunities in Boise City will plays a critical role in the implementation of this Comprehensive Plan. In order to support the more compact, pedestrian, and transit-supportive pattern of development the community desires, streets must be designed and built to facilitate walking, biking, and
ACTION PLAN 5-6 BLUEPRINT BOISE
transit ridership. Conversely, the pattern and intensity of new development and infill must also support these goals. Priority actions related to development patterns are addressed in greater detail by Action CSN-1, PDP-1, and SDE-2. Priority actions to support the expansion of non-motorized transportation include:
CC-1.1: PROMOTE TRANSIT-SUPPORTIVE DEVELOPMENT PATTERNS
Create mixed-use and transit-supportive development zoning districts for designated activity centers, corridors, downtown, and other areas with opportunities for compact, pedestrian-friendly growth.
(See policies CC3.2, 7.2, and 9.1.)
CC-1.2: LIVABLE STREETS DESIGN GUIDE UPDATE
Adopt the Master Streets Plan and associated street cross-sections established by the Livable Streets Design Guide.
CC-1.3: UPDATE PARKING AND STREET STANDARDS
Reexamine standards for public and private streets, sidewalks, and alleys to promote pedestrian and bicycle safety and mobility. Establish maximum parking requirements for all non-residential uses. Parking standards should recognize:
The availability and capacity of transit service;
Availability of alternative commute modes;
Access to off-site and on-street parking facilities; and
The availability of joint-use parking in mixed-use areas.
(See policies CC2.2, 4.4, 7.1, 8.1, and 8.2.)
(See actions PDP-2.3 and PDP-3.1.)
CC-2.1—MODIFY/DEVELOP TRACKING STANDARDS
Modify existing standards or develop new tracking standards as follows:
Evaluate the use of a variable or flexible vehicular level of service standard for roadways and create pedestrian and bicycle level of service standards;
Enhance the COMPASS Communities in Motion Performance Report to create a baseline and evaluate new transit investment’s impact on development activity; property values and lease rates: and residential and employment shifts;
Work with school districts to establish a monitoring mechanism for the use of alternative modes of travel to school each year;
Use annual resident transportation surveys and biennial employee and university faculty, staff, and student transportation surveys to identify travel trends over time and track progress toward meeting mode share goals; and
Work with Valley Regional Transit to establish performance measures that balance service area coverage and service to transit dependent citizens.
CC-2.2—MONITOR PROGRESS
Use existing tracking mechanisms and new standards, as they become available, to monitor the following:
Vehicle Miles Traveled (VMT);
Level of Service (roadways, pedestrians, and bicycles);
CC-1.4:
CREATE STANDARDS FOR STREET CONNECTIVITY
Establish standards for street connectivity, particularly in those planning areas where large areas of change have been identified.
Action CC-2: Develop the tools needed to measure and monitor progress.
In order to track the city’s progress toward creating a more connected community, specific benchmarks and standards are needed. Priority actions outlined below are intended to be completed in conjunction with other monitoring efforts described in this chapter, particularly those related to the overall pattern and intensity of development with the city over time.
Emission levels and fossil fuel usage as applicable to measure progress towards goals set by the U.S. Conference of Mayors Climate Protection Agreement;
Crash data for all modes and for areas with higher than expected crash rates or fatality incidents; and
Monitor development patterns of transit-supportive densities and evaluate against existing transit service; and
Monitor traffic impacts of development in the Foothills Planning Area.
Make data available as part of the Sustainable Boise
ACTION PLAN BLUEPRINT BOISE 5-7
section of the city’s website, as described in Actions ES-1.2 and ES-2.2.
(See policies CC-1.5 and 7.3.)
Action CC-3: Improve technological and social connections.
As described in Chapter 2, Boise views the concept of a connected community as one that extends beyond physical transportation-related connections. The following priorities emphasize the city’s desire to continue to expand its technological and social connections to support the community:
CC-3.1—EXPANDED COVERAGE AREAS
Expand access to advanced telecommunications technologies to activity centers throughout Boise as a means of encouraging live/work and telecommuting opportunities.
(See policy CC10.1.)
CC-3.2—DEVELOPMENT GUIDELINES
Establish development guidelines for building design that encourage or allow:
Structured wiring systems;
More than one connection point for power and communications to enhance survivability of systems;
Inclusion of wireless technology;
Use of personal communication systems and devices inside buildings;
Multiple providers for communication services;
Energy management systems; and
Use of communications infrastructure as part of building security systems.
(See policy CC10.2.)
CC-3.3—COORDINATION OF RESOURCES
Continue to convene gatherings with partner agencies, neighborhood groups, health and service organizations, and others on issues of mutual interest and need. Seek opportunities to leverage available resources, including buildings and human capital, in addressing issues of mutual interest and need.
(See policy CC-1. 1.)
THEME #5: A COMMUNITY THAT
VALUES ITS CULTURE, EDUCATION, ARTS, AND HISTORY (CEA)
Priority actions to foster culture, education, arts, and history include: (1) Promote schools as neighborhood centers and (2) Strengthen the number and quality of arts and history opportunities in Boise.
Action CEA-1: Promote schools as neighborhood centers.
The city recognizes the important role that its neighborhoods schools can play as neighborhood centers. The following actions seek to expand this function in areas of the community where school facilities may not be utilized to their fullest potential.
CEA-1.1: IDENTIFY SHARED-USE OPPORTUNITIES
Work with the school district to identify opportunities for community gathering spaces and public art at existing school facilities and to collaborate on the design of new schools as models of good design, with facilities that can be used as community centers. Examples of community facilities to be considered include community gardens, meeting spaces, and recreational facilities. Explore creative ideas for colocation of other community facilities with schools such as libraries, recreation centers, and after school and daycare activities. (See policy CEA6.5.)
CEA-1.2: DEVELOP LOCATION AND DESIGN CRITERIA
Develop criteria to address neighborhood school design objectives that promote schools as neighborhood centers, including location, access, joint facility use, and sustainability.
(See policy CEA6.1.)
CEA-1.3: SAFE ROUTES TO SCHOOLS
Require new development to install sidewalks, cross walks, special signage and traffic control measures along routes to all schools. Retrofit existing neighborhoods as funding becomes available or as land uses are redeveloped.
(See policy CEA-6.3.)
Action CEA-2: Strengthen the number and
ACTION PLAN 5-8 BLUEPRINT BOISE
quality of arts and history opportunities in Boise.
Arts and history play a significant role in Boise City and the city’s historic resources and cultural amenities are valued by not just Boise residents, but the whole region. Priority actions for arts and history include:
CEA-2.1: LEADERSHIP
Provide leadership through the Boise City Department of Arts and History for cultural programs and production. Enhance the Boise community by providing leadership, advocacy, education, services and support for the arts, culture, and history.
(See policies CEA-1.1 through 1.5.)
CEA-2.2: ARTS EDUCATION INITATIVES
Develop arts education initiatives featuring the public art program and performing arts as well as conduct regional arts and culture planning with other cities in Ada County.
(See policies CEA-1.1 through 1.5.)
THEME #6: A STRONG, DIVERSE ECONOMY (EC)
Priority actions to promote a strong, diverse economy include: (1) Promote sustainable industries and (2) Encourage Downtown vitality.
Action EC-1: Promote sustainable industries.
Just as Boise seeks to be a leader in building a more sustainable city for the future, it seeks to attract businesses and employers with similar goals for their companies. The following actions are intended to support the city’s efforts in attracting sustainable industries:
EC-1.1: FOSTER HOME OCCUPATION AND LIVE/ WORK OPPORTUNITIES
Redefine and update home occupation and live/work standards as part of the development code update, to provide expanded employment opportunities and reduce traffic congestion and overall vehicle miles traveled. Include standards to ensure neighborhood compatibility and minimize transportation impacts.
(See policies CEA1.1 through 1.5, EC6.1 and 6.2.)
EC-1.2: INCENTIVES FOR SUSTAINABLE BUSINESS
PRACTICES
Provide incentives for businesses that incorporate sustainable practices into their business model.
(See policies CEA1.1 through 1.5, EC6.3.)
Action EC-2: Promote downtown vitality. Downtown has historically been and will continue to be the heart of Boise City. As with other areas of the city, adjustments to current regulations and processes are needed to help support the creation of an even more vibrant Downtown in the future. Priority actions include:
EC-2.1—UPDATE DOWNTOWN DEVELOPMENT STANDARDS
Create new downtown zoning district(s) to promote the urban design principles contained in adopted master plans for the Downtown Planning Area. Standards should address:
Mix of uses;
Urban building forms;
Housing;
Relationship to nearby neighborhoods;
Parking location and quantity;
On and off-site connectivity;
Block patterns; and
Other urban design principles as identified.
(See policy EC8.2)
EC-2.2—IDENTIFY AND IMPLEMENT INCENTIVES
Work with CCDC to identify and implement incentives to encourage higher-intensity development downtown, and identify and reduce regulatory barriers. Potential incentives may include:
Expansion of parking overlay districts;
Density bonuses;
Infrastructure improvements; and
Others as appropriate.
(See policy EC-8.4.)
THEME #7: A SAFE, HEALTHY, AND CARING COMMUNITY (SHCC)
ACTION PLAN BLUEPRINT BOISE 5-9
Priority actions to promote a safe, healthy, and caring community include: (1) Minimize risks associated with natural hazards, (2) Promote activE living and healthy lifestyles, and (3) Monitor special needs.
Action SHCC-1: Minimize risks associated with natural hazards.
Boise’s dramatic natural setting increases its exposure to natural hazards. Priority actions to minimize risks associated with these hazards include:
SHCC-1.1—UPDATE HAZARD AREA MAPPING
Work with the Ada City/County Emergency Management Department and other local, state, and federal partners to compile and maintain mapping that identifies the location and distribution of known hazards in the community, including: geologic; seismic; hydrologic; and wildfire.
(See policies SHCC-1.6 and 2.1.)
Action SHCC-2: Promote active living and healthy lifestyles.
Boise is home to an enviable network of parks and open space, which encourage residents to lead active lifestyles. To help support active lifestyles, additional connections are needed to improve access between these amenities and surrounding neighborhoods. Priority actions include:
SHCC-2.1—EXPAND PATHWAY AND TRAILS NETWORK
Implement Around the Next Turn: A 10 Year Management Plan for the Ridge to Rivers Trail System to improve connections between the city’s parks, and between neighborhoods.
Action SHCC-3: Monitor special needs.
Boise recognizes the need to protect the health of ALL of its residents, including its most vulnerable populations. Priority actions include:
SHCC-3.1: COORDINATION OF SOCIAL SERVICE INTIATIVES
Coordinate with existing health care and social service providers to monitor special needs that arise with the city’s most vulnerable populations including but not limited to refugees, homeless, elderly, and low income residents. Provide assistance through;
Ongoing leadership in the coordination of social service initiatives;
Technical assistance to local health and social service organizations; and
Participation in school and agency programs.
(See policies CEA-1.1 through 1.5, and SHCC-10.1 through 10.3.)
SHCC-3.2: UPDATE DEVELOPMENT STANDARDS FOR SOCIAL CARE FACILITIES
Review and update use requirements and development standards to foster the supply of “social care” uses, including standards for child care, elder care, rehab facilities, and group homes. Update the development code to allow these uses in additional zoning districts, where appropriate.
(See policies CEA-1.1 through 1.5 and SHCC-10.1 through 10.3.)
ACTION PLAN 5-10 BLUEPRINT BOISE
Table 11: Summary of Priority Actions
The table below provides a list of priority actions needed to implement this plan, by theme. City staff and planning officials will need to update this table on an annual basis, or as necessary, to keep the responsibilities and actions current.
The “Lead” and “Partners” columns identify city department(s) responsible for leading a particular action and the partner departments or agencies whose participation and assistance will be required to complete the action. Abbreviations for city departments are as follows: Planning and Development Services (PDS), Public Works (PW), Parks and Recreation (P&R), Information Technology (IT), and Arts and History (A&H).
The “Timing” column lists four possible time frames for implementing actions: (1) - Immediate Priority, to be implemented concurrent within one to two years after plan adoption. (2) - High Priority, to be initiated as soon as possible and completed within two year to three years after plan adoption. (O) - Ongoing, are actions that occur continually.
THEME #1: ENVIRONMENTAL STEWARDSHIP
ES-1: LEAD BY EXAMPLE
ES-1.1—Take the initiative on all city buildings and projects as opportunities for demonstration of sustainable design and development practices.
ES-1.2—Expand the Sustainable Boise section of the city’s website and update regularly to highlight progress in each of the categories identified. (See also, ES-2.2.).
ES-1.3—Create a plan to reduce waste in the city’s day-to-day operations.
ES-2: DEVELOP TOOLS NEEDED TO MEASURE AND MONITOR PROGRESS
ES-2.1—Work with city departments and partner agencies to establish tracking criteria, data sources, and responsibilities.
ES-2.2—Expand the Sustainable Boise section of the city’s website to provide real-time tracking of the community’s progress. (See also, ES-1.2.)
ES-4: STRENGTHEN PROTECTION OF ENVIRONMENTALLY SIGNIFICANT T AREAS AND WATERWAYS
ES-4.1—Review the River System Ordinance to ensure continued protection of environmentally significant areas and waterways.
ES-5: ALIGN REGULATIONS AND DEVELOPMENT PROCESSES WITH SUSTAINABILITY POLICIES
ES-5.1—Identify potential barriers and recommendations for achieving the city’s sustainability objectives in the development code.
ES-5.2—Incorporate new or updated definitions into the zoning code to support sustainability policies.
ES-5.3—Review, update and expand permitted/prohibited uses in existing zoning districts to support sustainability policies.
ES-5.4—Create new mixed-use zoning districts to facilitate compact development.
ES-5.5— Expand or create new standards to support sustainable uses.
P&R 1
ACTION PLAN BLUEPRINT BOISE 5-11
LEAD PARTNERS TIMING
ACTIONS
PDS, Mayor’s Office PW, P&R O
PDS, Mayor’s Office IT O
PW All depts. 2
PDS PW, P&R, ACHD, COMPASS 2
PDS IT, PW, P&R, ACHD, COMPASS O
PDS P&R 1
PDS PW,
P&R 1
PDS PW,
PDS PW,
P&R 1
PDS PW,
P&R 1
1
THEME #3: A COMMUNITY OF STABLE NEIGHBORHOODS AND VIBRANT MIXED-USE ACTIVITY CENTERS
NAC-1: ESTABLISH TOOLS NECESSARY TO ACHIEVE DESIRED PATTERNS OF DEVELOPMENT
Create mixed-use and transit-supportive development zoning districts. Consider form-based approaches where appropriate. (See also
CC-1.1—Create mixed-use and transit-supportive development zoning districts. (See also, NAC-1, PDP-1, and EC-2).
standards for street connectivity, particularly in those planning areas where large areas of change have been identified.
ACTION PLAN 5-12 BLUEPRINT BOISE ACTIONS LEAD PARTNERS TIMING ES-5.6—
PDS P&R 2 ES-5.7—Establish incentives for energy conservation and sustainable development practices. PDS, PW 2 THEME #2:
PDP-1: ESTABLISH INCENTIVES FOR INFILL DEVELOPMENT PDP-1.1—Prioritize infrastructure improvements in areas targeted for infill and redevelopment. PDS, PW 2 PDP-1.2—Establish incentives for the production of housing on underutilized land. PDS 2 PDP-2: INCREASE EDUCATION AND AWARENESS ABOUT INFILL DEVELOPMENT PDP 2.1—Promote the benefits and positive examples of infill development through an education campaign. PDS Ox PDP 2.2—Seek community input on the development of new zoning districts and design standards for infill development. (See also, CSN-1). PDS 1 PDP 2.3—Monitor progress of infill development and infill possibilities. PDS O PDP-3: PLAN FOR COORDINATED GROWTH WITHIN THE ACI BOUNDARY PDP 3.1—Maintain a land capacity analysis for the AOCI using the improved land use data base. PDS O
Develop a strategic plan to promote expanded opportunities for community-based and local food production.
A PREDICTABLE DEVELOPMENT PATTERN
PDS 1 NAC-1.2—Develop design standards to implement the Community Design Principles in Chapter 4. PDS 1 NAC-2: Update the City’s Neighborhood Planning Framework NAC-2.1—Update neighborhood planning framework. PDS 2 THEME #4:
NAC-1.1—
CC.1.)
A CONNECTED COMMUNITY CC-1: EXPAND NON-MOTORIZED TRANSPORTATION
PDS ACHD, CCDC 1 CC-1.2—Adopt
PDS ACHD 2 CC-1.3—Reexamine
PDS ACHD 1
-
PDS ACHD 1
an updated master streets plan.
standards for public and private streets, sidewalks, alleys, and parking.
CC-1.4
Establish
A COMMUNITY THAT VALUES ITS CULTURE, EDUCATION, ARTS, AND HISTORY
ACTION PLAN BLUEPRINT BOISE 5-13 ACTIONS LEAD PARTNERS TIMING CC-2: DEVELOP
CC-2.1—Modify existing standards or develop new tracking standards. PDS ACHD, COMPASS, SDS 1 CC-2.2—Use existing tracking mechanisms and new standards, as they become available, to monitor progress towards goals. PDS ACHD, COMPASS, School Districts O CC-3: IMPROVE TECHNOLOGICAL AND SOCIAL CONNECTIONS CC-3.1—Expand access to advanced telecommunications technologies in mixed-use activity centers. PDS 2 CC-3.2—Establish development guidelines for building design that encourage or allow advanced telecommunication features. PDS 2 CC-3.3—Continue to convene gatherings with local partners on issues of mutual interest and need. Seek opportunities to leverage available resources. PDS O THEME
CEA-1: PROMOTE
CEA-1.1—Develop design criteria to address neighborhood school design objectives that promote schools as neighborhood centers. PDS SDS 1 CEA-1.2—Work with school districts to identify locations and needs for future school sites. PDS SDS O CEA-1.3—Establish safe routes to schools. PDS SDS O CEA-2: STRENGTHEN THE NUMBER AND QUALITY OF ARTS AND HISTORY OPPORTUNITIES IN BOISE CEA-2.1—Provide leadership through the Boise City Department of Arts and History for cultural programs and production. A&H, PDS O CEA-2.2—Develop arts and education initiatives locally and regionally. A&H, PDS O THEME #6: A STRONG, DIVERSE ECONOMY EC-1: PROMOTE SUSTAINABLE INDUSTRIES EC-1.1—Redefine and update home occupation and live/work standards. PDS 1 EC-1.2—Provide incentives for businesses that incorporate sustainable practices and source reduction into their business model. ED CCDC 1 EC-2: PROMOTE DOWNTOWN VITALITY EC-2.1—Create new downtown zoning districts and development standards. PDS CCDC, ACHD 1 EC-2.2—Remove regulatory barriers to and establish incentives to encourage higher-intensity development downtown. PDS CCDC, ACHD 1
TOOLS NEEDED TO MEASURE AND MONITOR PROGRESS
#5:
SCHOOLS AS NEIGHBORHOOD CENTERS
THEME #7: A SAFE, HEALTHY, AND CARING COMMUNITY
SHCC-1: MINIMIZE RISKS ASSOCIATED WITH NATURAL HAZARDS
SHCC-1.1— Work with local, state, and federal partners to compile and maintain hazard area mapping.
SHCC-2: PROMOTE ACTIVE LIVING AND HEALTHY LIFESTYLES
SHCC-2.1—Implement the Pathway System Plan and the Ridge-to- Rivers Pathway Plans to improve connections between the city’s parks.
SHCC-3: MONITOR SPECIAL NEEDS
SHCC-3.1— Coordinate with existing health care and social service providers to monitor the special needs of vulnerable populations.
SHCC-3.2—Update child care standards and allow in additional districts.
ACTION
5-14 BLUEPRINT BOISE
LEAD PARTNERS TIMING
PLAN
ACTIONS
PDS CNTY O
PDS, P&R CNTY O
PDS O
PDS 1
Appendix A: Plans and Property Rights
A land use regulation or action must not be unduly restrictive so that it causes a “taking” of a landowner’s property without just compensation. The Fifth Amendment to the United States Constitution states that private property shall not be taken for public use “without just compensation”. In the land use context, the argument is that if the land use ordinance, regulation or decision is so restrictive as to deprive the owner of economically viable use of the property, then the property has for all practical purposes been taken by inverse condemnation.
Federal Standard
The determination, as to whether or not a land use decision amounts to a taking as prohibited by the Fifth Amendment to the U. S. Constitution, has been a difficult task to resolve for the courts, including the U. S. Supreme Court. Determining when a government action amounts to a taking, requiring either the payment of compensation or invalidation of the action for violation of due process, is a complex undertaking. The U. S. Supreme Court itself has admitted candidly that it has been unable to develop a “set formula”’ to determine when “justice and fairness” require that economic injuries caused by public action be compensated by the government, rather than remain disproportionately concentrated on a few persons. Penn Central Transportation Co. v. City of New York , 438 U. S. 104, 124 (1978) (quoting Goldblatt v. Hempstead, 369 U.S. 590, 594 (1962)). Instead, the high court has observed that “whether a particular restriction will be rendered invalid by the government’s failure to pay for any losses proximately caused by it depends largely ‘upon the particular circumstances [in that] case.’ (Penn Central at 124) (alteration in original) (quoting U.S. v. Central Eureka Mining Co., 357 U.S. 155, 168 (1958)). The question of whether a regulation has gone too far and a taking has occurred has been an ad hoc, factual inquiry.
State Requirements
In 1995, the Idaho State Legislature amended the Local Land Use Planning Act to include “[a]n analysis of provisions which may be necessary to ensure that land use polices, restrictions, conditions and fees do not violate private property rights, adversely impact property values or create unnecessary technical limitations on the use of property . . .”
Idaho Code § 67-6508 (a).
Although a comprehensive plan that contains such analysis does not provide an absolute defense to a taking claim, some courts give weight to comprehensive plans when they consider taking problems. Courts seem impressed by a municipality’s efforts to plan, and the usual planning process that strives to comprehensively balance land use opportunities throughout a given community.
In an effort to provide municipalities guidance with regards to “takings,” the Office of the Attorney General of the State of Idaho has prepared the following checklist in reviewing the potential impact of a regulatory or administrative action upon specific property.
1) Does the regulation or action result in a permanent or temporary physical occupation of private property?
Regulation or action resulting in a permanent or temporary physical occupation of all or a portion of private property will generally constitute a “taking.” For example, a regulation that required landlords to allow the installation of cable television boxes in their apartments was found to constitute a “taking.”
(See Loretto v. Teleprompter Manhattan CATV Corp., 458 U. S. 419 [1982]).
2) Does the regulation or action require a property owner to dedicate a portion of property or
APPENDIX A: PLANS AND PROPERTY RIGHTS BLUEPRINT BOISE A-1
to grant an easement?
Carefully review all regulations requiring the dedication of property or grant of an easement. The dedication of property must be reasonably and specifically designed to prevent or compensate for adverse impacts of the proposed development. Likewise, the magnitude of the burden placed on the proposed development should be reasonably related to the adverse impacts created by the development. A court will also consider whether the action in question substantially advances a legitimate state interest.
For example, the United States Supreme Court determined in Nollan v. California Coastal Comm’n 483 U. S. 825 (1987) that compelling an owner of waterfront property to grant a public easement across his property that does not substantially advance the public’s interest in beach access, constitutes a “taking.” Likewise, the United States Supreme Court held that compelling a property owner to leave a public green way, as opposed to a private one, did not substantially advance protection of a floodplain, and was a “taking.” (Dolan v. City of Tigard, 114 U. S. 2309 [June 24, 1994]).
3) Does the regulation deprive the owner of all economically viable uses of the property?
If a regulation prohibits all economically viable or beneficial uses of the land, it will likely constitute a “taking.” In this situation, the agency can avoid liability for just compensation only if it can demonstrate that the proposed uses are prohibited by the laws of nuisance or other preexisting limitations on the use of the property. (See Lucus v. South Carolina Coastal Coun., 112 S. Ct. 2886 [1992].)
Unlike one, and two property available. (See Florida Rock Industries, Inc. v. United States, 18 F.3d 1560 [Fed. Cir. 1994]). The remaining use does not necessarily have to be the owner’s planned use, a prior use or the highest and best use of the property. One factor in this assessment is the degree to which the regulatory action interferes with a property owner’s reasonable investment-backed expectations.
Carefully review regulations requiring that all of a particular parcel of land be left substantially in its natural state. A prohibition of all economically viable uses of the property is vulnerable to a takings challenge. In some situations, however, there may be preexisting limitations on the use of property that could insulate the government from takings liability.
4) Does the regulation have a significant impact on the landowner’s economic interest?
Carefully review regulations that have a significant impact on the owner’s economic interest. Courts will often compare the value of property before and after the impact of the challenged regulation. Although a reduction in property value alone may not be a “taking,” a severe reduction in property value often indicates a reduction or elimination of reasonably profitable uses. Another economic factor courts will consider is the degree to which the challenged regulation impacts any development rights of the owner. As with three, above, these economic factors are normally applied to the property as a whole.5) Does the regulation deny a fundamental attribute of ownership? Regulations that deny the landowner a fundamental attribute of ownership — including the right to possess, exclude others and dispose of all or a portion of the property — are potential takings. The United States Supreme Court recently held that requiring a public easement for recreational purposes where the harm to be prevented was to the flood plain was a “taking.” In finding this to be a “taking,” the Court stated:
The city never demonstrated why a public green way, as opposed to a private one, was required in the interest of flood control. The difference to the petitioner, of course, is the loss of her ability to exclude others . . . [This right to exclude others is “one of the most essential sticks in the bundle of rights that are commonly characterized as property.”]
Dolan vs. City of Tigard, 114 U. S. 2309 (June 24, 1994). The United States\ Supreme Court has also held that barring the inheritance (an essential attribute of ownership) of certain interest in land held
APPENDIX A: PLANS AND PROPERTY RIGHTS A-2 BLUEPRINT BOISE
by individual members of an Indian tribe constituted a “taking.” Hodel v. Irving, 481 U. S. 704 (1987).
5) Does the regulation serve the same purpose that would be served by directly prohibiting the use or action, and does the condition imposed substantially advance that purpose?
A regulation may go too far and may result in a takings claim where it does not substantially advance a legitimate governmental purpose. (Nollan v. California Coastal Commission, 107 S CT. 3141 [1987]; Dolan v. City of Tigard, 114 U. S. 2309 [June 24, 1994]).
In Nollan, the United States Supreme Court held that it was an unconstitutional “taking” to condition the issuance of a permit to land owners on the grant of an easement to the public to use their beach. The Court found that since there was not indication that the Nollans’ house plans interfered in any way with the public’s ability to walk up and down the beach, there was no “nexus” between any public interest that might be harmed by the construction of the house, and the permit condition. Lacking this connection, the required easement was just as unconstitutional as it would be if imposed outside the permit context.
Likewise, regulatory actions that closely resemble, or have effects of a physical invasion or occupation of property, are more likely to be found to be takings.
The greater the deprivation of use, the greater the likelihood that a “taking” will be found.
APPENDIX A: PLANS AND PROPERTY RIGHTS BLUEPRINT BOISE A-3
Appendix B: Glossary of Comprehensive Plan Terms
Accessory Unit
A second unit, typically a rental, that is added to an existing single family home.
Adaptive Reuse
The modification of buildings to accommodate a land use other than that for which the building was originally constructed.
Affordable Housing
Housing with rents or mortgage costs that are 30% or less of the gross monthly income of a household at 80% or below the Boise Metropolitan Statistical Area median income.
Airport Influence Area
A delineated area around the Boise Air Terminal that is subject to increased noise and safety impacts due to the proximity of airport operations and flight patterns. Restrictions on land use and building occupancy; and requirements for noise attenuation of new structures are applied in this area.
Airport Noise Zone
One of several mapped noise impact areas within the Airport Influence Area. Special land use and noise attenuation regulations are in effect for the Airport Noise Zone.
Area of Impact
Also known as the city’s planning area. It is the land area surrounding the limits of each city, negotiated between each individual city and the county in which it lies. Each city has comprehensive planning authority for its area of impact, but until annexation occurs, zoning and development entitlement is handled by the county.
Alternative Transportation
Forms of travel that are different than travel by automobile, including walking, bicycling; and use of transit vehicles such as buses, streetcars, light rail and commuter rail.
Avigation Easements
Property rights granted to airports by adjacent or nearby properties that allow the airport to create noise and other impacts on the properties through normal airport operations.
Base Zone
The uses allowed and the accompanying development standards in areas covered by the designations on the zoning map. These are noted in capital letters and often times followed by numbers.
Benefit Assessment District
A defined area which is voluntarily established by the property owners within it to subject themselves to special monthly or annual assessments in order to pay debt which has been incurred for a specific improvement or repair, such as storm drains, sidewalks, street lighting or similar facilities.
Best Management Practice
A practice or combination of practices, techniques, or measures developed, or identified by the designated agency and identified in the state water quality management plan which are determined to be the cost effective and practicable means of preventing or reducing the amount of pollution generated by non-point sources to a level compatible with water quality goals. (This proposed definition will be presented to the State Health and Welfare Board for approval).
APPENDIX B: GLOSSARY OF COMPREHENSIVE PLAN TERMS BLUEPRINT BOISE B-1
Blueprint for Good Growth
The Blueprint for Good Growth is a collaborative multi-jurisdictional effort intended to coordinate land use and public facility decisions so that growth in Ada County will be an asset to existing residents and future generations. The plan establishes an overall framework for growth management in Ada County that includes policies and strategies that ultimately will be incorporated into the plans, regulations and practices of Ada County, its cities, Ada County Highway District (ACHD) and the Idaho Transportation Department (ITD).
Buffer
An area within a property or site, generally adjacent to and parallel with the property line, either consisting of existing natural vegetation or created by the use of trees, shrubs, berms and/or fences and designed to limit views and sounds from the development tract to adjacent parties and vice versa.
Building Codes
Legislative regulations that prescribe the materials, requirements and methods to be used in the construction, rehabilitation, maintenance and repair of buildings. Boise City has adopted the Uniform Building Code (UBC), developed by the International Conference of Building Officials.
Bus Rapid Transit (BRT)
A public transportation system that uses buses to provide a transportation service that is of a higher speed than an ordinary bus line. Often this is achieved by having lanes that are dedicated to buses, or making improvements to existing facilities, vehicles, and scheduling.
Capital Improvement Program
A process of identifying and budgeting for the public facilities that a jurisdiction will need to construct in order to serve existing and anticipated development. Capital improvement programming is typically done in five year increments with annual updates.
A Capital Improvement Program (CIP) must address the type of project, the location of the project, the cost of the project, the source of funds to finance
the project, the agency or department responsible for the project and the time frame for completion of the project. Capital Improvement Programs are a primary tool of most growth management programs.
Certificate of Appropriateness
A document awarded by the Historic Preservation Commission allowing an applicant to proceed with a proposed alteration, demolition or new construction within a locally designated historic district, following determination of the proposal’s suitability according to applicable criteria.
Circulator or Circulator Transit
Routes served by buses, streetcars, or other types of public transit that distributes people throughout an area. Circulators often connect with high-capacity transit stations and bring passengers within an area to and from the station.
Class A, B and C Lands
The Boise River System ordinance establishes three land and water habitat classifications that are afforded varying levels of protection:
Class A areas provide extremely important habitats for fish and wildlife and for flood control and protection. The objective for these lands is to preserve and protect them for their primary benefits to fish and wildlife in general, and to protect bald eagle, great blue heron, trout and waterfowl habitat in particular.
Class B areas provide good potential for improvements to natural resource functions and values. The objective for these lands is to invite development plans that demonstrate improvement to natural resource functions and values, and mitigate negative impacts to existing resource functions and values.
Class C lands are the least important for preservation, providing limited fish and wildlife habitat and limited potential for enhancement because of incompatibility with other uses. The objective for these lands is to invite development plans that provide landscaping and other habitat improvements.
B-2 BLUEPRINT BOISE
APPENDIX B: GLOSSARY OF COMPREHENSIVE PLAN TERMS
Climate Change or Global Warming
Changes to the climate due to human caused emissions of greenhouse gases and their increased concentrations in the atmosphere. These changes have been linked to an increase in global and regional average temperatures, which is referred to as global warming. Major greenhouse gases (GHG) include water vapor, carbon dioxide (CO2), methane(CH4), nitrous oxide (N20), and ozone (O2).
Community Development Block Grant (CDBG)
A grant program administered by the U.S. Department of Housing and Urban Development (HUD) on a formula basis for entitlement communities. This grant allots money to cities for housing rehabilitation and community development, including public facilities and economic development.
Compatible
Land uses capable of existing together without conflict or ill effects.
Complete Streets
Streets or roadways designed and operated to enable safe, attractive, and comfortable access and travel for all users. Pedestrians, bicyclists, motorists, and public transit users of all ages and abilities are able to safely and comfortably move along and across a complete street.
Community Garden
A neighborhood-based, small-scale urban agriculture activity (primarily focused on fruits, vegetables and flowers) that can contribute to community development, environmental awareness, positive social interaction, community education and general health. This type of garden is generally divided into multiple plots for crop cultivation and maintained by individual parties.
Conditional Use Permit
A special permit required for use classifications typically having unusual site development features or operating characteristics requiring special consideration so that they may be designed, located,
and operated compatibly with surrounding development.
Consolidated Housing Plan
A housing and community development plan undertaken as a requirement of the U. S. Department of Housing and Urban Development (HUD). The Consolidated Plan succeeds the Comprehensive Housing Affordability Strategy (CHAS), and makes it possible for entitlement cities to access federal Community Development Block Grant (CDBG) and HOME funds as a single grant submission. The Consolidated Plan endeavors to address the housing and community development needs of low and moderate income households, and special needs populations within the city.
Cross- Access Agreement
An agreement between adjacent property owners in which internal connections are provided between parking areas in order to improve traffic flow on the street by minimizing the number of access points needed. Cross-access agreements are typically obtained incrementally as a condition of approval for new development. The first on to develop will be required to make an irrevocable offer of cross-access to the adjacent parcel and must design the parking lot to accommodate the access. When the adjacent owner wishes to develop, they will be conditioned to reciprocate with a similar cross-access agreement and complete the access. Routes served by buses, streetcars, or other types of public transit that distributes people throughout an
Decibel
A unit of sound pressure level (abbreviated dB) which is used to express noise level. The term dB(A) is the same concept, except that it is “Aweighted” to de-emphasize very low and very high frequency sounds and to provide a better correlation with subjective reactions to noise. The term Ldn is a further refinement which is the average equivalent A-weighted sound level during a 24- hour day, averaged on an annual basis.
APPENDIX B: GLOSSARY OF COMPREHENSIVE PLAN TERMS BLUEPRINT BOISE B-3
APPENDIX B: GLOSSARY OF COMPREHENSIVE PLAN TERMS
Density
The number of units (e.g. families, persons, housing units, jobs or buildings) per unit of land, usually expressed as “per acre”.
Density Transfer Credits
A process permitting unused allowable densities in one area to be used in another area. Where density transfer is permitted, the average density over an area will remain constant, but will vary by subarea. Within a single development, the result will normally be a clustering of buildings on smaller lots with other land retained as open space.
Design Guidelines
A set of design parameters used to evaluate the acceptability of a project’s design.
Diversion Rate
The percentage of waste materials diverted from traditional disposal such as landfilling or incineration to be recycled, composted or reused.
Facade Easements
A specific category of historic easement that protects the facade of a building by controlling alterations and requiring maintenance.
Fair Housing Act
Fair Housing Title VIII of the Civil Rights Act of 1968, enacted to prohibit housing discrimination based on race, color, religion, national origin, handicap, sex, and/or familial status.
Fire Flow
The minimum number of gallons per minute that are needed to fight a fire in a structure, for two continuous hours through fire plugs in the near proximity of the structure. Fire flow requirements are established by the national Uniform Fire Code and are a factor in the city’s ISO rating.
Floodway Fringe
The area that lies between the floodway and the outside boundary of the 100-year flood. Also known as the 100-year floodplain. Development is
permitted in this area subject to compliance with standards for finished floor elevation and/or flood proofing.
Floodway
The river channel and adjacent land areas that must be reserved to discharge flood waters from a 100year flood. Development is prohibited in this area.
Floor Area Ratio
A measure of the amount of floor area that can be built on a site based on a predetermined ratio of allowable floor area to lot area. The Boise City Zoning Code defines Floor Area Ratio as “the sum of the horizontal areas of the several floors inside the exterior walls of a building or portion thereof divided by the lot area.” Floor Area Ratios are generally used to control building heights and/or bulk.
Franchise Fees
A method of financing public improvements in which the private or publicly traded purveyors of certain services in the City must pay the City a franchise fee for the opportunity of being able to operate in the City. Examples of franchise fees include those levied on cable TV providers and phone service providers.
Functional Classification
A system for classifying the transportation system in terms of the character of service that individual facilities are providing or are intended to provide, ranging from travel mobility to land access. Roadway system functional classification elements include freeways or expressways, other principal arterials, minor arterials, collector streets, and local streets.
Future Facilities Maps
Maps of the suggested general or known specific location of planned but unbuilt facilities such as schools, fire stations, power lines, sub stations, parks, etc. Future facilities maps should be prepared by the various service providers and should be based upon needs projected from data such as growth projections, comprehensive plan land use
B-4 BLUEPRINT BOISE
maps and policies, and zoning. Such maps may be adopted into the Comprehensive Plan.
Future Land Use Map
The Future Land Use Map depicts the general distribution of proposed land uses, by general category, throughout the city and, in conjunction with other applicable policies of the Comprehensive Plan, provides direction for which zoning designations may be appropriate. The map is included in Chapter 4 of the Comprehensive Plan.
Gateway Building
A building located at a gateway and which dramatically marks this entrance or transition through massing, extended height, use of arches or colonnades, or other distinguishing features.
Gateway/Gateway Treatment
A major corridor of entry into the City of Boise that will tend to create initial impressions of the City for visitors. Gateway streets should be subject to enhanced design review standards such as signage, landscaping, architecture, vehicular access and materials.
Green Building/Green Design
The US Environmental Protection Agency defines green buildings as Structures that incorporate the principles of sustainable design-design in which the impact of a building on the environment will be minimal over the lifetime of that building. Green buildings incorporate principles of energy and resource efficiency, practical applications of waste reduction and pollution prevention, good air-quality and natural light to promote occupant health and productivity, and transportation efficient in design and construction, during use and reuse.
Green Infrastructure
Natural systems and processes that perform environmental services that benefit humans and their settlements. These environmental services include reducing flooding, recharging aquifers for which people obtain their drinking water, and cleaning storm water.
Gross Acreage
A measure of land area in which the amount of land credited to a parcel or parcels includes the area out to the centerline of abutting public streets or other public rights-of-way. The Future Land Use Map residential density designations are based upon gross acreage rather than net acreage, which counts only the legal parcel area minus any land that must be dedicated to public street or other public right ofway.
Growth Management
A process of managing the growth and development of a community in such a way that the amount and location of growth that occurs is anticipated by local agencies and necessary public services are planned and financed to occur in conjunction with the growth and resulting need for those services. Growth management is not taken to mean the setting of arbitrary caps on development nor the establishment of a preferred rate of growth. However, growth may be purposely slowed or delayed if it is apparent that essential services will be overwhelmed by growth. When a method is found to plan and finance the necessary services, growth may be allowed to resume at the market pace.
High Capacity Transit
Fixed-rail transit, bus rapid transit, or multiple high frequency bus routes that operate on no less than ten-minute headways at peak service, or by commuter rail service that connects the station area to other regional employment or activity centers.
Highest and Best Use
The use of a property that will bring to its owners the greatest profit. In theory, the economics of the real estate market establish a maximum value for each parcel of land at any given time. Highest and best use may not be the same as the use planned for an area through the Future Land Use Map.
Historic Easements
Any easement, restriction, covenant or condition running with the land designed and designated to
APPENDIX B: GLOSSARY OF COMPREHENSIVE PLAN TERMS BLUEPRINT BOISE B-5
preserve, maintain and enhance all or part of the existing state of place of historical, architectural, archeological, educational or cultural significance.
Homeless Shelter
A facility providing temporary housing to populations who are homeless, transient, or indigent, which may also provide ancillary services such as meals and counseling.
Impact Fees
A method of financing off-site public improvements in which developers are charged a facility specific fee in proportion to the amount of need for the facility that their development project will generate. A jurisdiction must first establish impact fee districts and quantify the amount of need for facility improvements that each new development in the district will create. Fees are typically assessed on a per-square foot of construction basis. Examples of impact fees are traffic impact fees and park impact fees. State legislation is required to authorize the creation of impact fees for specific types of facilities.
Infill Housing
Housing units constructed on small remnant parcels within otherwise developed neighborhoods. The city has historically allowed higher density housing than the zoning would otherwise allow on such lots as a means of encouraging the efficient use of land. To qualify as an infill lot, a developer must demonstrate that sewer and water service are available and that 80 percent of the parcels within a 300 foot radius of the subject lot are developed.
Inventory of Historic Places
A compilation of site forms and information gathered on historic and potentially historic sites in Idaho. The Inventory includes 35,000-40,000 sites of historic, architectural or archeological interest. It is maintained by the State Historic Preservation Office, within the Idaho State Historical Society.
Intensity of Use
The number of dwelling units per acre for residential development and floor are ratio (FAR) for
nonresidential development, such as commercial, office, industrial, and public/institutional.
Internal Consistency
A finding that the various goals, objectives and policies of the chapters and subsections of the Comprehensive Plan do not contradict one another. The Comprehensive Plan may not be amended in such a way that conflicting policies are caused to exist. Internal consistency of the Comprehensive Plan policies is important to maintain so that proper and defensible findings for approval or denial of applications may be made, based upon the plan
Jobs/Housing Balance
An optimum ratio of employment opportunities to housing opportunities within a limited area that is deemed to minimize the need for long distance automobile commutes, thereby reducing traffic congestion and improving air quality. A ratio of 1.5 jobs for every housing unit is generally considered to be an appropriate jobs/housing balance.
Leadership in Energy in Environmental Design (LEED)
LEED is an internationally recognized green building certification system, providing third-party verification that a building or community was designed and built using strategies aimed at improving performance across all the metrics that matter most: energy savings, water efficiency, CO2 emissions reduction, improved indoor environmental quality, and stewardship of resources and sensitivity to their impacts. (source US Green Building Council)
Level of Service
A measure of the effectiveness of a transportation network, or the elements thereof, such as roadways and intersections. LOS is expressed as a letter A-F, with A being best and F being worst. ACHD has set LOS D as an acceptable level of service for collectors and minor arterials, and LOS E as an acceptable level of service for principal arterials.
Linkage
A line of communication, such as a pathway, arcade,
B-6 BLUEPRINT BOISE
APPENDIX B: GLOSSARY OF COMPREHENSIVE PLAN TERMS
bridge, lane, etc., linking two areas or neighborhoods which are either distinct or separated by a physical feature, e.g. a railroad line, major arterial, or a natural feature such as a river or stream.
Livable Streets for Tomorrow
The Transportation and Land Use Integration Plan is an outgrowth of the region’s Blueprint for Good Growth which is aimed at addressing the best methods to manage growth for a sustainable future in Ada County, Idaho. Through the Blueprint for Good Growth and Communities in Motion longrange planning efforts, the public has stated a desire for better design of roadways and increased coordination with adjacent land uses. People have expressed preferences for roads that fit well and complement the built environment (neighborhood, downtown district, etc.). There also appears to be a strong desire for well-thought-out growth that avoids sprawl and ensures that basic services are in place and that the development does not become a drain on the prior residents. ACHD’s answer is the Transportation and Land Use Integration Plan, or TLIP, an attempt to better link land-use and transportation planning.
Local Improvement District (LID)
Known by the acronym LID, a system whereby adjacent and benefiting property owners share in the expense of public improvement installations.
Low Income Household
A household that earns or receives 80% or less of the median income for the Boise Metropolitan Statistical Area (BMSA). Very low income households are defined as earning or receiving 50% or less of the median income for the BMSA.
Manufactured Housing
Housing, such as mobile homes, that is shipped to the site either as a completed unit or as a number of completed sections and rooms which can be joined on-site with a minimum of effort.
Massing
The three-dimensional bulk of a structure consist-
ing of height, width, and depth.
Master Plan
A conceptual plan submitted for approval prior to application for individual entitlements. A master plan must depict the general type, amount and distribution of proposed land uses, the basic circulation system, the general location of open space, the general sizing and distribution of utilities and services, and the expected phasing of development. Subsequent plat maps and other entitlements will reviewed for consistency with the master plan.
Metropolitan Planning Organization (MPO)
Regional policy body, required in urbanized areas with populations over 50,000, and designated by local officials and the governor of the state. Responsible, in cooperation with the state and other transportation planning providers, for carrying out the metropolitan transportation planning requirements of federal highway and transit legislation.
Mitigation Measures Matrix
A matrix of locational, design and material standards that are intended to protect various types of structures and landscapes from the threat of wildfire, flooding or similar natural hazards.
Mixed Use - Horizontal
A development or group of developments that includes a combination of residential and commercial or office uses. The Future Land Use Map identifies several areas in which mixed use development should be required. Mixed use development may reduce reliance on automobile travel, but is not synonymous with New Urbanism.
Mixed Use - Vertical
A building that includes a combination of residential and commercial or office uses. Commercial uses are typically found on the ground level, with residential and/or office uses occupying the upper floors of buildings. The Future Land Use Map Identifies several areas in which mixed use should be required.
APPENDIX B: GLOSSARY OF COMPREHENSIVE PLAN TERMS BLUEPRINT BOISE B-7
APPENDIX B: GLOSSARY OF COMPREHENSIVE PLAN TERMS
Multi-Modal Transportation System
A transportation system which employs a variety of interconnected methods of moving people and goods into, around and out of an area. These methods include but are not limited to airplanes, automobile, bus, rail, car pooling, van pooling, bicycling and walking.
Multiple Objective Management Plan
A plan that manages floodway and flood hazard areas for a variety of uses and objectives, including but not limited to; flood protection, water quality, aquifer recharge, habitat protection, recreation, aesthetics and development. The existing Boise River System ordinance addresses many of the issues of a Multiple Objective Management Plan, but could be expanded to provide more comprehensive emphasis on flood protection (planned periodic scouring flows, more restrictive development standards) and habitat protection (Wintering Bald Eagle study recommendations, black cottonwood forest rejuvenation).
National Pollution Discharge Elimination System (NPDES)
Known by the acronym NPDES. A point source permitting program established pursuant to Section 402 of the federal Clean Water Act, NPDES permits are issued for all direct discharges to surface waters including: municipal (over 100,000 population) and industrial wastewater and municipal and industrial stormwater. Boise City has two wastewater NPDES permits and is a co-permittee with ACHD, ITD, Settlers Irrigation District, Drainage District III and Boise State University (BSU) for a municipal stormwater permit.
National Register of Historic Places
The official list of the nation’s cultural resources worthy of preservation. Administered and maintained by the National Park Service in the Department of the Interior.
Neighborhood Reinvestment Program (NRP)
A grant program, whereby registered neighborhood associations identify and prioritize neighborhood capitol improvement projects.
Neighborhood Specific Plans (NSP)
A plan written by the neighborhoods with assistance from city staff that prescribes a long-range plan for neighborhood maintenance and/or improvement (See Specific Plan).
Net Metering
A program that allows customers to generate power on their property and connect it to a utility’s power system. The electric meter “spins” backwards, providing a credit for energy production against charges for energy used. Systems connected to the grid are referred to as “interconnected.”
New Economy
A knowledge and idea based economy where the keys to wealth and job creation are the extent to which ideas, innovation, and technology are embedded in all sectors of the economy.
New Urbanism/Neo-Traditional Code
A form of development in which a range of housing product types and supporting commercial services are provided in close proximity to one another and designed to be pedestrian-oriented. New urbanism projects do not exclude automobiles, rather, they place pedestrians on an equal basis in terms of priority.
Overlay Zones
Overlay zones are special “supplementary” restrictions on the use of land beyond the requirements in the underlying zone. A parcel of land may have more than one overlay zone. These overlay designations appear on the city’s zoning maps following the base zone designations.
B-8 BLUEPRINT BOISE
Park Classifications:
Community Park
Usually exceeds 20 acres in size and serves a one to two mile radius. Because community parks are larger they typically require additional support facilities such as parking, restrooms, covered play areas, etc., and often have sports fields or similar facilities as their central focus.
Large Urban Park
Designed to serve the entire community and provide a wide variety of specialized facilities such as sport fields, indoor recreation facilities and large picnic areas. Large urban parks usually exceed 50 acres, and should be designed to accommodate many people.
Linear Park
Open space areas that generally follow a stream corridor, ravine, street or other elongated feature. They often contain various types of trail systems. These parks vary greatly in size and service standards.
Mini-Park
Also referred to as pocket parks, these parks are typically single purpose play lots designed for young children. Because of their small size (less than two acres), facilities are usually limited to a small grass area, a children’s playground and a bench or a picnic table. A mini-park site should be located central to its quarter-mile service area. The Boise Parks and Recreation Department does not provide Mini-Parks.
Neighborhood Park
A combination playground and park, designed primarily for non-supervised, unorganized recreational activities. Neighborhood Parks are generally three to ten acres, and typically serve residents within a half-mile radius.
Regional Park
Large recreational parks which serve the city and the area beyond. Regional parks in urban areas sometimes offer a wider range of facilities and activities such as museums and other cultural attractions.
Special Use Areas
Public recreation lands with a single purpose facility or activity that does not fit into any other category. Examples of these types of facilities include sports complexes, golf courses, interpretive parks, etc.
Natural Open Space
Land maintained primarily in its natural condition, with recreation uses potentially accommodated where they do not conflict with natural values. Such lands provide opportunities to observe nature and obtain a higher level of solitude than is typically found in developed parks.
Parkway
A planting area located within the public right-ofway typically located between the curb and the sidewalk, and planted with ground cover and trees.
Pedestrian Oriented Development
Development designed with an emphasis primarily on the street sidewalk and pedestrian access to buildings rather than on automobile access and parking spaces.
Planned Unit Development (PUD)
A development project, typically residential, entitled under the provisions of the Planned Development section of the Boise City zoning code. Under these provisions, a development can deviate from minimum lot sizes and other standard requirements of the code, in return for provision of common open space and other more creative design features.
Planning Area
On the largest scale, the entire area (Area of Impact) for which the city has authority to prepare comprehensive plans. On a smaller scale, planning area
APPENDIX B: GLOSSARY OF COMPREHENSIVE PLAN TERMS BLUEPRINT BOISE B-9
refers to the various sub-areas (i.e. West Bench, Central Bench, Southwest, etc,) which the city has defined as making up the larger planning area. These sub-areas are defined by physical barriers and/or the character of existing developments within them, and may each have specific planning objectives and policies articulated in the Comprehensive Plan.
Police Priority Response Times
The Police Department maintains an internal standard for response times. Priority Three calls, such as serious crimes in-progress or crimes posing imminent physical danger, receive a three-minute response time from time dispatched. Priority Two calls, such as domestic violence, receive a six to eight minute response; and Priority One calls, such as vandalism, receive a 20-minute response, but may not be dispatched for several hours if there are higher priority calls.
Projects of Neighborhood Impact
A proposed development which, because of the nature of its proposed use, size, or other considerations will impact a given neighborhood and therefore requires special review.
Regional Fair Share Housing Program
A regional housing strategy, whereby a fair share allocation of regional housing demands must be planned for and accepted by local jurisdictions. Fair share formulas are usually based on population need, percentage of existing affordable units, and the ability to accommodate additional growth.
Registered Neighborhood Associations
These are neighborhood associations which are officially registered with the city. Neighborhood Associations which are officially registered with the city are entitled to the following program benefits:
1) Early Notification System (ENS), a City to neighborhood written communication of Planning Commission level development applications (conditional use, variance, annexation, and/or rezone) that are planned within a neighborhood’s geographic boundary;
2) Neighborhood Reinvestment Program (NRP), a grant program, whereby neighborhoods identify and prioritize neighborhood capitol improvement projects; and
3) Neighborhood Specific Plans (NSP)--A plan written by the neighborhoods with assistance from city staff that prescribes a long-range plan for neighborhood maintenance and/or improvement.
Rowhouses
Single-family housing built on narrow lots and without side yards. These houses are built to the property line without any space between them and so when viewed, can give the impression of a row of houses.
Screening and Bufferyard Program
A proposed program in which potentially unattractive uses such as loading docks, storage areas and mechanical equipment are screened or buffered from view through techniques such as dense landscaping, decorative fencing, parapet walls, and other measures.
Section 8 Housing
Rental housing partially subsidized through the Federal Section 8 program.
Strip Commercial
A variety of unrelated retail, service and fast food uses that are located at mid block locations along arterials, oriented to take advantage of passing automobile traffic. Connectivity between strip commercial uses is usually poor, and each use will often have its own curb cut onto the arterial.
Sustainable Community
A sustainable community is one where the economic, social, and environmental systems are in balance, so as to provide a healthy, productive, and meaningful life for its residents, without compromising the ability of future generations to meet their own needs.
Single Room Occupancy
A residential unit designed for the occupancy by
B-10 BLUEPRINT BOISE
APPENDIX B: GLOSSARY OF COMPREHENSIVE PLAN TERMS
one or two individual tenants. Such units typically do not have both separate bathroom and kitchen facilities.
Southeast Ground Water Management Plan
A 17-square mile management area in southeast Boise that has been established by the Idaho Department of Water Resources, due to declining groundwater levels in the area. Establishment of the management area limited additional development of the aquifer. A groundwater management plan for this area will be prepared by the state that will determine the future use of ground water in the area and may suggest land use regulations to promote recharge.
Special Overlay District
An area with unique issues that are not adequately addressed through standard zoning provisions. For these areas, overlay zoning districts exist or are proposed that add additional zoning limitations or requirements over the existing zoning. In such cases, the existing zoning is the “base zone”, and the “overlay zone” adds the additional standards that must be followed.
Special Resource Water
Those specific segments or bodies of water designated in state water quality standards as needing intensive protection in order to preserve outstanding or unique characteristics or to maintain current beneficial use. The Idaho Division of Environmental Quality is the state agency responsible for assessing and designating uses for waters of the state.
Specific Plan
Specific Plan Districts address concerns to an area when other zoning mechanisms cannot achieve the desired results. An area may be unique based on natural, economic or historic attributes; be subject to problems from rapid or severe transitions of land use; or certain public facilities which require specific land use regulations for their efficient operation. Specific Plan districts provide a means to modify zoning regulations for specific areas defined in master, neighborhood, or community plans. Each
Specific Plan has its own nontransferable set of regulations. Specific Plan district regulations are applied in conjunction with a base zone. The specific regulations of the base zone, overlay zones, or other regulations apply unless the Specific Plan District provides other regulations for the same specific topic.
Storm Drainage
Surface stormwater that is collected and conveyed through inlets and buried pipes to a point where is safely discharged, either into open water or into the ground. It is a substitute for natural surface drainage and infiltration.
Streetscape
The space between the buildings on either side of a street that defines its character. The elements of a streetscape include: building frontage/façade, landscaping (trees, yards, bushes, plantings, etc.), sidewalks, street paving, street furniture and street lighting.
Sustainable Development
Development with the goal of preserving environmental quality, natural resources and livability for present and future generations. Sustainable initiatives work to ensure efficient use of resources.
Tax Increment Financing
A program designed to leverage private investment for economic development projects in a manner that enhances the benefits accrued to the public interest.
Traffic Calming
A variety of physical methods used to control traffic flow, maintain a safe and comfortable neighborhood and decrease the dominance of cars through physical or regulatory control of speed or movement on local and collector streets. Examples of traffic calming tools include speed humps, chokers and traffic circles.
Transit-Oriented Development
APPENDIX B: GLOSSARY OF COMPREHENSIVE PLAN TERMS BLUEPRINT BOISE B-11
APPENDIX B: GLOSSARY OF COMPREHENSIVE PLAN TERMS
A form of development in which high density uses and or activity/employment centers are located in very close proximity to existing or planned transit facilities.
Transportation Demand Management
Known by the acronym TDM, a variety of measures that are intended to minimize the number of new automobile trips that new developments generate. Such measures may include but are not limited to; provision of bike lanes, park and ride lots, bus stops, rideshare programs, employee incentives for alternative transportation measures, employer provided bike lockers and shower facilities, carpool lanes, traffic calming devices, etc.
Transportation Improvement Program
Known by the acronym TIP, a five year program of planned and budgeted transportation improvements supported by the Ada County Regional Transportation Plan.
Transportation Management Association
Known by the acronym TMA, an association of employers in an area who coordinate their efforts to promote the use of alternative forms of transportation by the area’s employees. Transportation Management Associations may maintain a list of employees’ addresses used to coordinate car pool programs and may provide information on bus routes, bike lanes, park and ride lots, etc. The formation of a TMA is sometimes a condition of further development or improvement in a traffic-impacted area.
Underdeveloped Land
Land which has a low ratio of improvement value to land value and is therefore considered to be prime for recycling to more modern uses. Underdeveloped land is not meant to imply that all non-conforming uses, old uses or housing constructed at densities below the maximum allowed by the zoning should be recycled.
Urban Agriculture
The growing, processing, and distribution of food
and other products through intensive plant cultivation and animal husbandry in and around cities. Urban agriculture contribute to food security by increasing the amount of food available to people living in cities and by also allowing fresh vegetables and fruits to be made available to urban consumers.
Urban Design
The arrangement, appearance, and functionality of cities and the relationship between buildings and sites with other buildings and sites and public spaces including streets.
Urban Form
The location, arrangement, density, appearance, and functionality of buildings and spaces within a city and the larger landscape.
Urban Service Planning Area
Areas where municipal sewer facilities and most other services and utilities are available or planned in officially adopted plans. Urban services shall generally be considered to include: central water, fire protection, parks and recreation facilities, police protection, public sanitary sewers, public transit, schools, storm drainage facilities, and urban standard streets and roads.
User Fees
A method of financing public improvements or maintaining existing facilities by charging the users of the facilities a reasonable fee. An example of a user fee would be a park entrance fee.
Vehicle Miles Traveled (VMT)
Term used for describing the total number of miles traveled by a vehicle in a given time. Most conventional VMT calculation is to multiply the average length of trips by the total number of trips.
Wastewater
Treated or untreated water and associated contaminants resulting from agricultural, industrial, municipal and domestic sources.
Wellhead Protection Area
B-12 BLUEPRINT BOISE
The surface and subsurface area surrounding a well or wellfield supplying water to the public. In this area, contaminants are likely to move toward and reach a drinking water well.
Wellhead Protection Program
An approach intended to prevent contamination of a wellhead protection area. The federal Safe Drinking Water Act requires states to prepare wellhead protection guidelines for the use of individual jurisdictions. The Boise City Public Works Department is implementing the guidelines in the Area of Impact.
Wetlands
Areas that are inundated or saturated by surface water or ground water at a frequency and duration sufficient to support vegetation that is adapted for life in saturated soil conditions. Wetlands are protected through a variety of federal and other regulations.
Wintering Bald Eagle Conservation Plan
A special study prepared by the Bald Eagle Task Force including recommendations for special setbacks, land use restrictions and other management techniques intended to ensure the continued presence of wintering bald eagle in Boise. The recommendations were intended to provide guidance for future Comprehensive Plan policies, Boise River System ordinance amendments and project conditions of approval.
BLUEPRINT BOISE B-13
APPENDIX B: GLOSSARY OF COMPREHENSIVE PLAN TERMS
APPENDIX B: GLOSSARY OF COMPREHENSIVE PLAN TERMS
This page blank.
B-14
BLUEPRINT BOISE
Appendix C: Areas of Change and Stability
Planning Area Maps
This appendix includes a map delineating the areas of change and the areas of stability for each of the planning area listed below:
• Airport Planning Area
• Barber Valley Planning Area
• Central Bench Planning Area
• Downtown Planning Area
• Foothills Planning Area
• North /East Ends Planning Area
• Northwest Planning Area
• Southeast Planning Area
• Southwest Planning Area
• West Bench Planning Area
Areas of Change and Stability
As discussed in Chapter 3: Community Structure and Design, a series of workshops were held with the Neighborhood Council and the broader community to identify established land use patterns, existing zoning, areas where new development, infill, or redevelopment could occur, and the types of development that would be likely to occur in each location. This process helped shape the location and composition of areas of change and areas of stability. Criteria to define generalized areas are as follows:
Areas of Stability
Areas identified as “Areas of Stability” generally meet one or more of the characteristics below:
NEW OR RECENT CONSTRUCTION
New or recently constructed development in which change will be limited to the completion of elements included as part of the current phase of the Master Plan or Planned Unit Development that are
already under construction.
ESTABLISHED AREAS
Established area that meet a combination of the following criteria:
• Stable or increasing property values.
• Absence of new building or tear-down permits in the past 10 years.
• Absence of vacant or underutilized land.
• Protective regulations, such as an historic district, in place that limit degree to which alterations in the existing pattern may occur.
• Underlying zoning consistent with built pattern.
Areas of Change
The degree of change anticipated to occur within areas identified as “Areas of Change” may vary dramatically; therefore, three categories have been established to help distinguish these areas. This additional level of specificity is intended to increase the level of predictability for residents and property owners about the degree of change that is anticipated in their planning area. The process of identifying these areas helped to define the distribution of land uses on the Future Land Use map. Areas of Change and Stability maps for each planning area are intended to serve as a general guide for considering development proposals in each area when used in conjunction with the Future Land Use map. The maps are not intended to be a used as a stand-alone decision making tool for use in reviewing, approving, or denying a proposed development; rather, they are intended to be one of many considerations to be taken into account within the context of the goals and policies contained in this plan and the city’s normal review processes.
APPENDIX C: AREAS OF CHANGE AND STABILITY BLUEPRINT BOISE C-1
Categories are described below:
LEVEL 1: SIGNIFICANT NEW DEVELOPMENT OR REDEVELOPMENT ANTICIPATED
Significant new development anticipated on vacant parcels in the area. New development typically consists of a similar use and development intensity as found in the immediate area. Redevelopment of underutilized parcels may also be anticipated and may result in a change of use and/or a change in development intensity. Redevelopment potential triggered by one or more of the following criteria:
• Location of property (e.g., along planned transit corridor or other major travel corridor, or within an existing Redevelopment District);
• Potentially underutilized nature of property (e.g., low improvement to land value ratio, vacant buildings;
• Redevelopment plan or approved development currently in place;
• Relocation or planned relocation of a major use (e.g., school); or
• Completion of additional phases of an approved Master Plan or Planned Unit Development that are approved but are not currently under construction.
LEVEL 2: SOME INFILL AND REDEVELOPMENT OPPORTUNITIES
Some market-driven infill and redevelopment likely to occur within an established area. A Level 2 designation would typically be limited to areas with one or more of the following characteristics:
• Availability of vacant lots or small parcels suitable for infill;
• A built pattern that is less intense than the underlying zoning allows (e.g., single-family detached neighborhood with lot sizes far in excess of minimum lot size requirements or single-family detached neighborhood with zoning that permits attached units, such as duplexes or townhomes);
• High concentration of building permit and/ or tear down activity in past ten years;
• High concentration of parcels with a low
improvement to land value ratio; and/or
• Desirable location and/or neighborhood character.
Although a change in use would not be likely to occur in Level 2 areas, the density at which the use occurs may increase.
LEVEL 3: REINVESTMENT IN ESTABLISHED INFRASTRUCTURE NEEDED
Reinvestment in infrastructure necessary to stabilize area and prevent further decline. Infrastructure needs will vary by location but may include upgrades to existing public facilities such as:
• Schools;
• Parks;
• Streets; and/or
• Water and wastewater system
APPENDIX C: AREAS OF CHANGE AND STABILITY C-2 BLUEPRINT BOISE
Airpor t Planning Area: Areas of Stability and Change


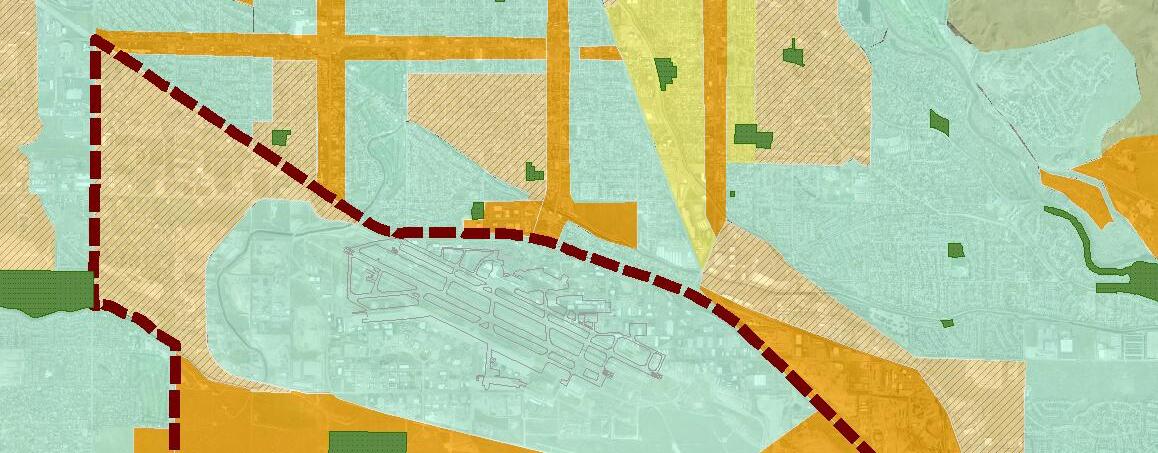
BLUEPRINT BOISE C-3 BoiseRiver FivemileCreek Boise BOISE AIRPORT 84 SIMPLOT COMPLEX
APPENDIX C: AREAS OF CHANGE AND STABILITY
Sou ce C y of Bo se G S Ada Coun y As essor Bo se C ty Pub c Wo k Depar men C ar on Assoc ates 2009) Oc ober 2009 Dra t 0 0 5 1 0 25 Mi es Legend Area of Impact Mixed-Use Activity Centers Regional Activity Center Commun ty Activ ty Center Ne ghborhood Activity Center Areas of Change/Stability 1 - S gnificant New Deve opment/ Redevelopment Antic pated Parks and Open Space Other 2 - Some nfill and Redevelopment Antic pated Area of Stabil ty 3 - Reinvestment n Establ shed Infrastructure Needed Degree of Anticipated Change
APPENDIX C: AREAS OF CHANGE AND STABILITY
Barber Valley Planning Area: Areas of Stability and Change


 C-4
C-4
BoiseRiver
COMPLEX
POOL RESERVE BARBER PARK ALTA HARRIS PARK MARIANNE WILLIAMS PARK FEDERAL L A W EISENMAN H O L C O M B BOISE PARKCENTER ECKERT BERGESON
BLUEPRINT BOISE
SIMPLOT
BARBER
Source C ty o Bo se G S Ada County Assessor Bo e C y Pub c Wo ks Depa ment C arion Assoc a es 2009 October 2009 Dra 0 0 25 0 5 0 125 M es Legend Area of Impact Mixed-Use Activity Centers Regional Activ ty Center Community Activity Center Neighborhood Activity Center Areas of Change/Stability 1 - Signif cant New Development/ Redevelopment Ant cipated Parks and Open Space Other 2 - Some Infil and Redevelopment Ant cipated Area of Stabi ity 3 - Reinvestment in Estab ished Infrastructure Needed Degree of Antic pated Change
APPENDIX C: AREAS OF CHANGE AND STABILITY

Central Bench Planning Area: Areas of Stability and Change


BLUEPRINT BOISE C-5 84 FivemileCreek MORRIS HILL CEMETERY ANN MORRISON PARK JULIA DAVIS PARK CASSIA PARK BORAH PARK BOWDEN PARK LIBERT Y PARK SHOSHONE PARK OWYHEE PARK PHILLIPPI PARK MANITOU PARK BOISE AIRPORT BOISE STATE UNIVERSITY OVERLAND EMERALD O R C H A R D V I S T A GOWEN O R C H A R D C U R T I S MAIN F I V E M I L E FORT FRONT IRENE A P P L E 1 5 T H M I L W A U K E E 1 3 T H B R O A D W A Y H A R R I S O N SUNSET ANGE ALWORTH L I B E R T Y EXECUTIVE ADAMS 44TH HIGHLANDER BOISE BOISE C O L E VIC TORY F I V E M I L E 8 T H STATE CHINDEN ROSE HILL M A P L E G R O V E M I T C H E L L SA M T T W E N D O D H MR C A H O O T T 2 H M A U C N O O O N W V E N O W G S V UEB S
0 0 3 0 6 0 15 Mi es Sou ce C y of Bo se G S Ada County Assessor Bo se C ty Pub c Works Department C ar on Assoc ates (2009) Oc ober 2009 Dra t Legend Area of Impact Mixed-Use Activity Centers Reg ona Activity Center Community Activity Center Neighborhood Activity Center Areas of Change/Stability 1 - S gnificant New Deve opment/ Redevelopment Anticipated Parks and Open Space Parks and Open Space Other 2 - Some nfill and Redevelopment Anticipated Area of Stabil ty 3 - Re nvestment n Established Infrastructure Needed Degree of Antic pated Change
APPENDIX C: AREAS OF CHANGE AND STABILITY
Downtown Planning Area: Areas of Stability and Change

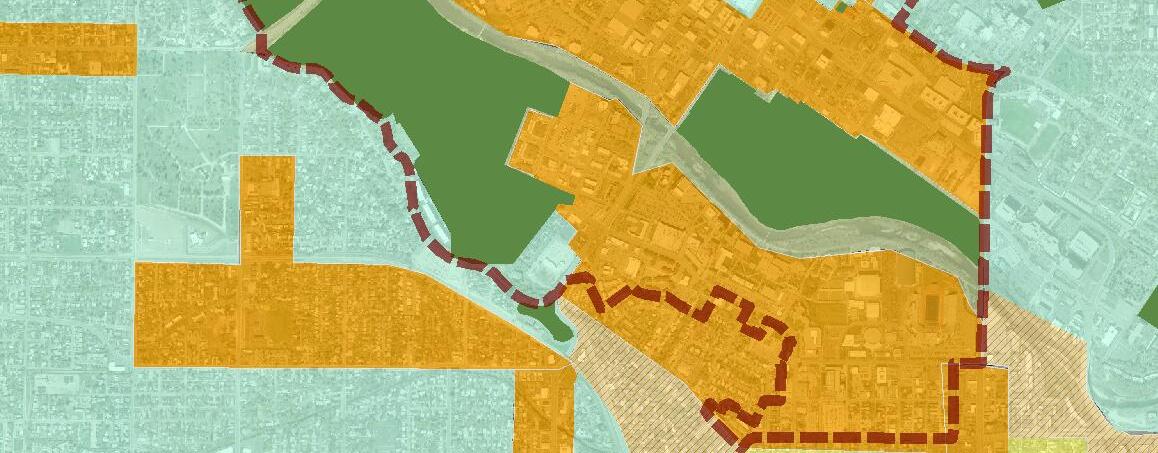
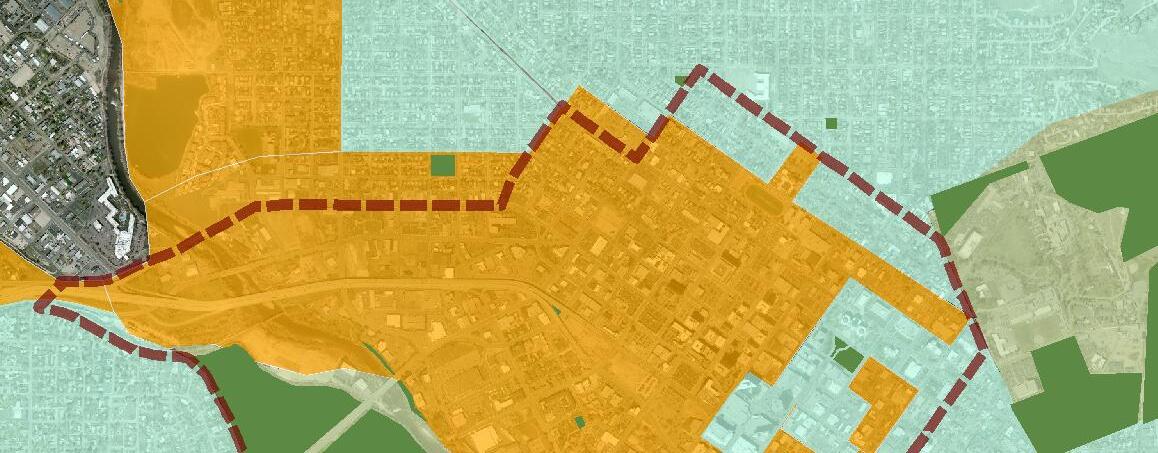
BOISE Bo se R JULIA DAVIS PARK ANN MORRISON PARK FORT BOISE PARK AMERICANA FRONT MAIN STATE CAPITOL FORT 1 5 T H 1 3 T H 2 3 R D
RESERVE 2 7 T H BOISE 8 T H STATE CHINDEN
C-6 BLUEPRINT
ADAMS
Source C ty o Bo se G S Ada County Assesso Bo se C ty Pub c Wo ks Departmen C ar on Assoc ates (2009) October 2009 Draf 0 0 5 0 25 Miles Legend Area of Impact Areas of Change/Stability 1 - Signif cant New Development/ Redevelopment Ant cipated Parks and Open Space Other 2 - Some Infil and Redevelopment Ant cipated Area of Stabi ity 3 - Reinvestment in Estab ished Infrastructure Needed Degree of Antic pated Change
APPENDIX C: AREAS OF CHANGE AND STABILITY

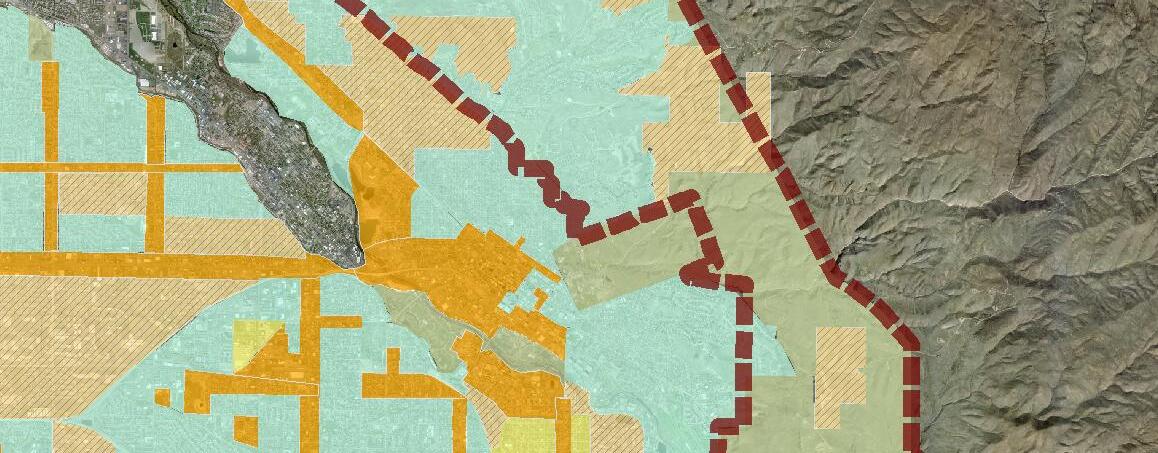

BLUEPRINT BOISE C-7 84 BoiseRiver E i ghtm l e Creek BoiseCounty Garden City MILITARY RESERVE HULLS GULCH RESERVE BARBER POOL RESERVE CAMELS BACK RESERVE GOWEN C O L E O R C H A R D EMERALD C U R T I S MAIN BOGUS BASIN WARMSPRINGS NG FEATHER HILL L A W G A R Y P E R C E P A R K FORT FRONT KOOTENA RENE A P P L E 1 5 T H M I L W A U K E E 1 3 T H LAKE HAZEL G E K E L E R B R O A D W A Y JOPLIN B O G A R T EISENMAN H A R R S O N SUNSET E D G E W O O D LA GRANGE 2 3 R D CHAPIN ALWORTH L B E R T Y EXECUTIVE ADAMS 44TH S H A M R O C K 2 7 T H BOISE I-84 PARKCENTER BOISE C O L E VICTORY 21 F V E M L E DESERT OVERLAND ECKERT 8 T H STATE CHINDEN AMITY FRANKLIN M A P L E G R O V E STATE V S T A M I T C H E L L
Sou ce C y o Bo se GIS Ada Cou y Asse so Bo se C ty Pub c Works Departmen C a on Assoc ates (2009 Oc obe 2009 (D a t 0 0 5 1 0 25 Mi es Legend Area of Impact Mixed-Use Activity Centers Regiona Act vity Center Community Activity Center Neighborhood Act v ty Center Areas of Change/Stability 1 - S gnificant New Development/ Redevelopment Ant c pated Parks, Open Space, and Conservation Parks and Open Space Other 2 - Some nfil and Redevelopment Ant c pated Area of Stabil ty 3 - Reinvestment n Establ shed Infrastructure Needed Slope Protection Degree of Anticipated Change
Foothills Planning Area: Areas of Stability and Change
APPENDIX C: AREAS OF CHANGE AND STABILITY
Nor th/East End Planning Area: Potential Areas of Change

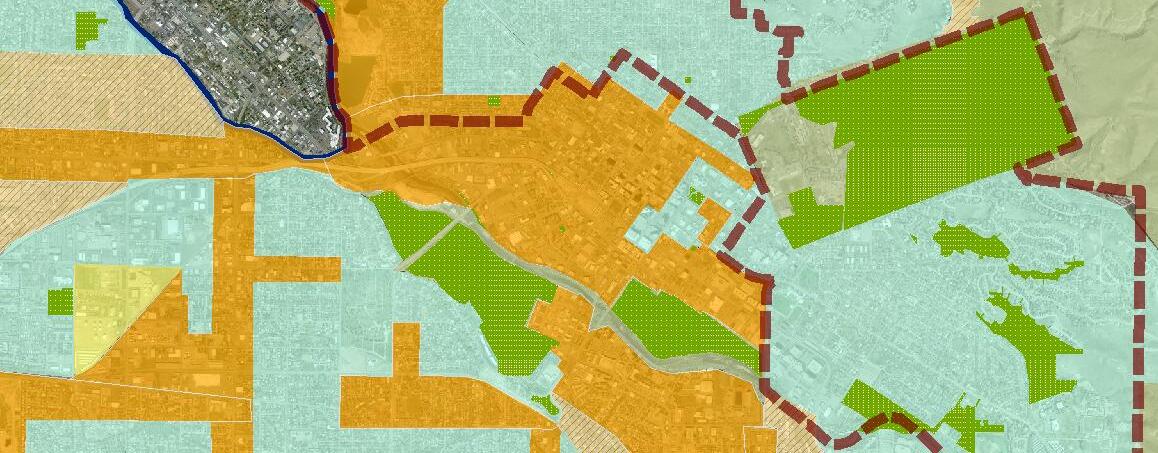
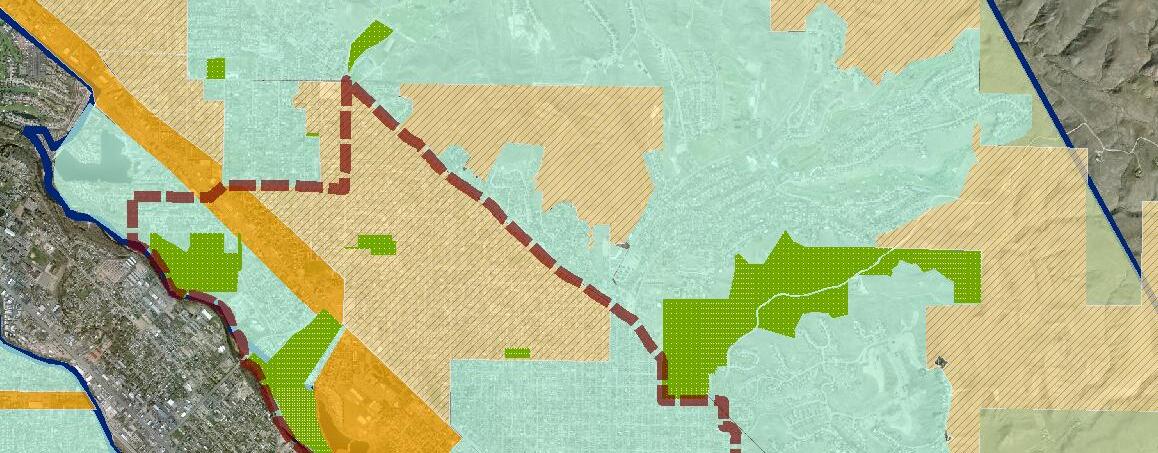
BOISE BoiseRiver HULLS GULCH RESERVE MILITARY RESERVE ANN MORRISON PARK CASTLE ROCK FOOTHILLS EAST RESERVE WARM SPRINGS PARK JULIA DAVIS PARK VETERANS MEMORIAL WILLOW LANE COMPLEX CAMELS BACK RESERVE C O L E C U R T I S MAIN L A W P I E R C E P A R FRONT A P P L E 1 3 T H B R O A D W A Y SUNSET 2 3 R D L I B E R T Y ADAMS 44TH RESERVE 2 7 T H BOISE C O L E VICTORY 8 T H STATE CHINDEN GOWEN FRANKLIN E N A R T O D H R U RO H O H 2 N M T L DVE T W U E K S R M E RH S RR OS E V EB G D G C R 3 R
C-8 BLUEPRINT
Sou ce C y of Bo se G S Ada Coun y A sessor Bo se C y Pub c Works Depa tment Cla on As oc a e 2009 Oc ober 2009 Dra t 0 0 3 0 6 0 15 Mi es Legend Area of Impact Mixed-Use Activity Centers Regional Activ ty Center Community Act vity Center Neighborhood Activity Center Areas of Change/Stability 1 - S gnif cant New Development/ Redevelopment Ant c pated Parks and Open Space Other 2 - Some Infi l and Redeve opment Anticipated Area of Stab lity 3 - Reinvestment in Established Infrastructure Needed S ope Protection Degree of Antic pated Change
APPENDIX C: AREAS OF CHANGE AND STABILITY
Nor thwest Planning Area: Areas of Stability and Change

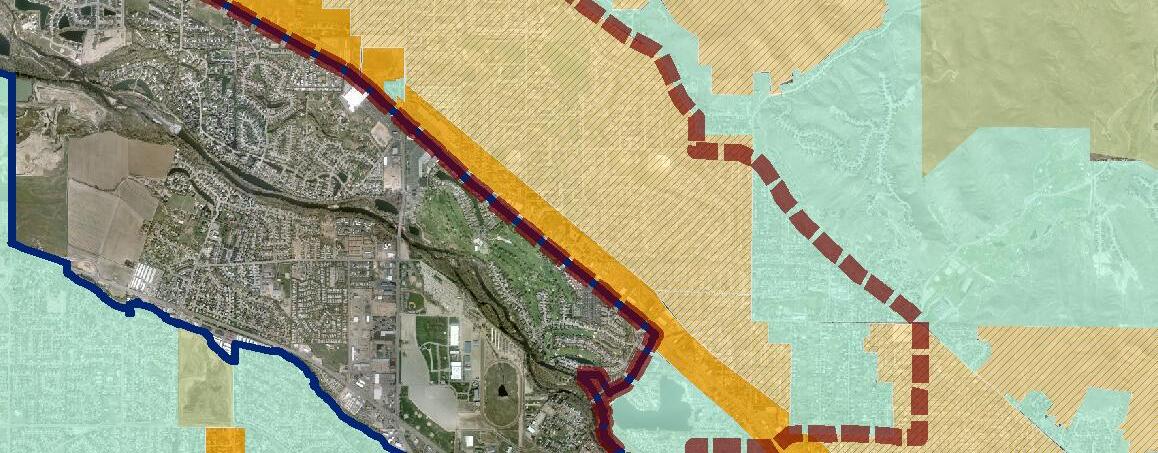

BLUEPRINT BOISE C-9 Garden City DRY CREEK CEMETERY WILLOW LANE COMPLEX B O G A R T CASTLE CATALPA P I E R C E P A R K C O L L I S T E R 3 6 T H HILL G A R Y FORT 1 3 T H SUNSET ALWORTH 44TH 2 7 T H 8 T H STATE CHINDEN
Source Ci y o Bo se G S Ada Coun y Assesso Bo se C ty Pub c Works Departmen C a on Assoc ates (2009) Oc obe 2009 (D a t Legend 0 0 3 0 6 0 15 Mi es Area of Impact Mixed-Use Activity Centers Regional Activ ty Center Community Activity Center Neighborhood Activity Center Areas of Change/Stability 1 - Signif cant New Development/ Redevelopment Anticipated Parks and Open Space Other 2 - Some Infill and Redevelopment Ant cipated Area of Stabi ity 3 - Reinvestment in Estab ished Infrastructure Needed Slope Protection Degree of Antic pated Change
Southeast Planning Area: Areas of Stability and Change



C:
OF CHANGE AND
BOISE BoiseRiver Bo se BOISE AIRPORT 84 ANN MORRISON PARK JULIA DAVIS PARK SIMPLOT COMPLEX BARBER POOL RESERVE BARBER PARK GOWEN MAIN FEDERAL L A W FORT FRONT IRENE A P P L E 1 5 T H 1 3 T H G E K E L E R B R O A D W A Y EISENMAN H A R R I S O N 2 3 R D ADAMS RESERVE 2 7 T H H O L C O M B BOISE I-84 PARKCENTER BOISE 21 2 1 ECKERT 8 T H STATE CHINDEN BERGESON
S C ty B G S Ad C ty A Bo se C ty Pub c Wo ks Depar ment C ar on Assoc ates 2009 Octobe 2009 D af ) 0 0 5 1 0 25 M es Legend Area of mpact Mixed-Use Activity Centers Regional Act v ty Center Community Activity Center Neighborhood Activ ty Center Areas of Change/Stability 1 - S gnificant New Development/ Redevelopment Ant c pated Parks and Open Space Other 2 - Some nfil and Redevelopment Ant c pated Area of Stability 3 - Reinvestment in Establ shed Infrastructure Needed Degree of Anticipated Change
APPENDIX
AREAS
STABILITY C-10 BLUEPRINT
Southwest Planning Area: Areas of Stability and Change

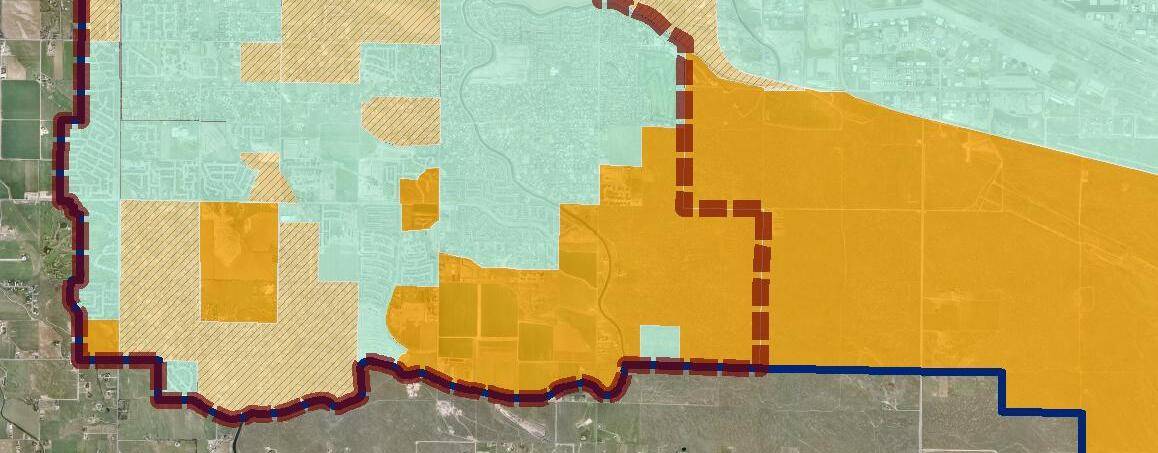

BOISE
E gh mi l e Creek FivemileCreek Bo se BOISE AIRPORT 84 MURGOITIO SITE C L O V E R D A L E GOWEN C O L E O R C H A R D C U R MAIN P L E A S A N T V A L L E Y F I V E M I L E FRONT M I L LAKE HAZEL G E K E L E R B R O A D W A Y COLUMBIA LA GRANGE CHAPIN L I B E EXECUTIVE RESERVE S H A M R O C K HIGHLANDER I-84 FAIRVIEW KUNA BOISE VICTORY C L O F I V E E A G L E OVERLAND DESERT FRANKLIN GOWEN KUNA FRANKLIN M A P M I T
APPENDIX C: AREAS OF CHANGE AND STABILITY BLUEPRINT
C-11
0 0 5 1 0 25 M les Source C ty o Bo se G S Ada County Assesso Bo se C ty P b c Wo ks Depar men C ar on Assoc ates (2009) Octobe 2009 D af ) Legend Area of Impact Mixed-Use Activity Centers Reg ona Activity Center Community Activ ty Center Ne ghborhood Act vity Center Areas of Change/Stability 1 - Signif cant New Development/ Redevelopment Ant c pated Parks and Open Space Other 2 - Some Infil and Redevelopment Ant c pated Area of Stabi ity 3 - Reinvestment in Estab shed Infrastructure Needed Degree of Antic pated Change
APPENDIX C: AREAS OF CHANGE AND STABILITY
West Bench Planning Area: Areas of Stability and Change



C-12 BLUEPRINT BOISE BOISE RIVER E i ghtmi l e Creek FivemileCreek Garden City Meridian Eagle Bo se IDAHO BOISE AIRPORT 84 CF MCDEVITT HOBBLE CREEK PARK DEMEYER PARK FAIRMONT PARK CLOVERDALE MEMORIAL PARK MOUNTAIN VIEW PARK WINSTEAD PARK MILWAUKEE PARK F I V E M L E M A P L E G R O V E MCMILLAN OVERLAND USTICK E A G L E C O L E C U R T I S MAIN STATE FLOATING FEATHER HILL G A R Y P I E R C E P A R K FORT FRONT VICTORY 1 3 T H B A L L E N T I B R O A D W A Y JOPLIN B O G A R T L O C U S T G R O V E SUNSET E D G E W O O D BRAE 2 3 R D ALWORTH EXECUTIVE ADAMS 44TH RES 2 7 T H FAIRVIEW BOISE C O L E VICTORY C L O V E R D A L E E A G L E 8 T H STATE CHINDEN GOWEN FRANKLIN STATE N O W M D R R AM A W H E G O HOR E Y A H S 1 H S NE SA OD L T M A E
Sou ce C y of Bo se G S Ada Coun y A sessor Bo se C y P b c Works Depa tment Cla on As oc a es 2009 Oc ober 2009 Dra t 0 0 5 1 0 25 Miles Legend Area of Impact Mixed-Use Activity Centers Regional Activity Center Commun ty Act v ty Center Ne ghborhood Activity Center Areas of Change/Stability 1 - Sign ficant New Development/ Redeve opment Anticipated Parks and Open Space Other 2 - Some Inf ll and Redeve opment Anticipated Area of Stab lity 3 - Reinvestment in Established nfrastructure Needed Degree of Ant cipated Change






































































































































































































































































































































































 C-4
C-4























