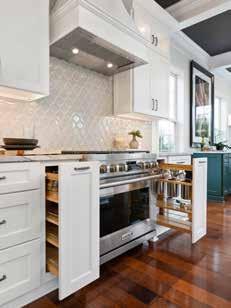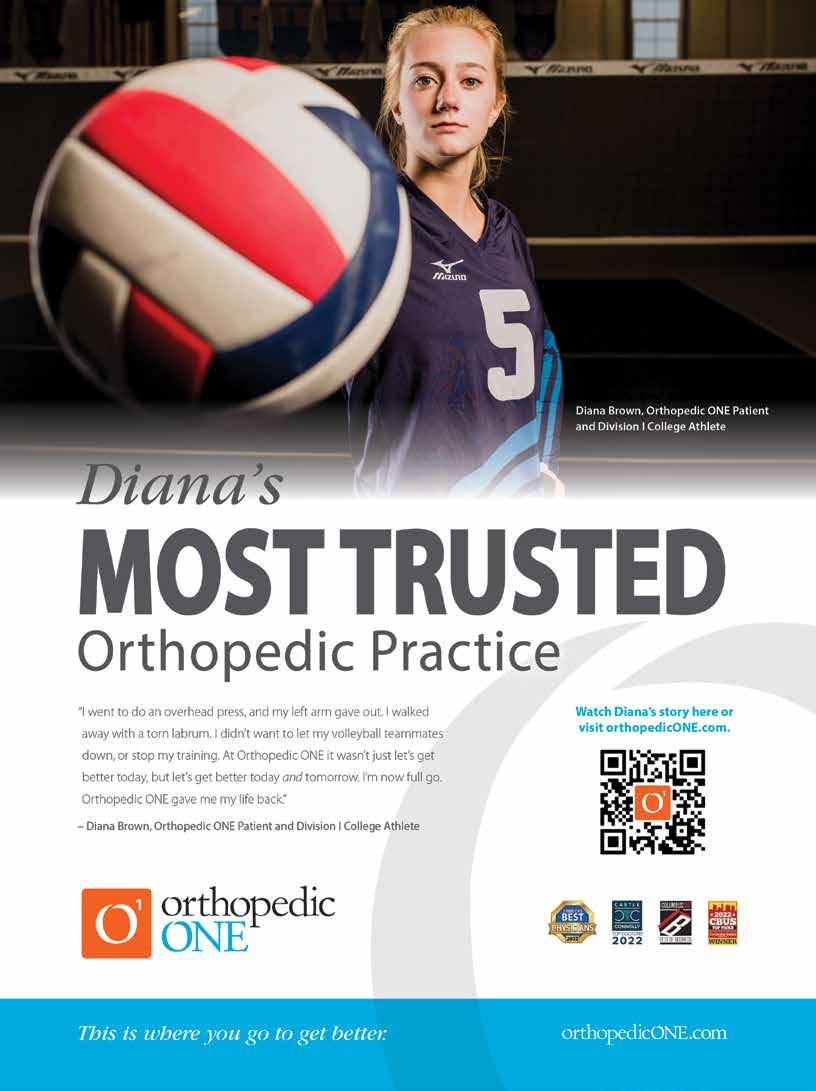
4 minute read
Living Space Luster
Recent kitchen remodel creates a vibrant atmosphere and expansiveness to the space
Though the old adage “home is where the heart is” may be played out, it’s hard to deny its truth. The saying inspired Dublin residents Denise and John Halsted to embark on a spectacular home renovation project, resulting in a fully refurbished kitchen.
After living in Dublin for a few years, the two sought a way to transform Denise’s home into a living space that reflected them both.
“We were gonna make my house our house,” Halsted says.
The Halsteds turned to Dave Fox Design to help them apply their newlywed bliss to the perfect kitchen renovation. Dave Fox paired the couple with a designer, and together, they worked through each step of the renovation process. The partnership between the designer and homeowners was essential to the project’s success.
“They paired us with the perfect person who just got our taste,” Halsted says. “She gave us a true opinion but also understood what we were looking for.”
Spacious new kitchen
Above all, they wanted a lighter and more spacious home. The kitchen was central to that goal, and the first step to creating a more inviting atmosphere was for the design team to work with the Halsteds on a new color scheme.
“We knew we wanted to do white,” Halsted says. “Our inspiration was Restoration Hardware.”
With this vision in mind, contractors went to work replacing the cabinets and countertops. The original kitchen featured stained cabinets paired with dark

PRESCHOOL - 8TH GRADE
Catholic faith formation, strong academic foundations, three-time National Blue Ribbon School (2021, 2014, 2008)

7175 Avery Rd, Dublin stbrigidofkildare.com
For tours, contact Megan (614) 718-5825 mrs.wachalec@stbrigid-school.org countertops, which made the room feel dim and moody.
Dave Fox brought in bright white cabinets matched with a glistening quartzite countertop. This natural stone island top is complemented by beautiful light walls that surround the centerpiece, transforming the kitchen from night into day.

Along with brightening the space, the kitchen was in need of an airier ambience. The rehabilitated ceiling was a key factor in this objective. Designers constructed a beautiful coffered ceiling to open up the space, then made it the statement piece by painting it a darkened hue.
Dave Fox Design consultant Gregg Stadwick attributes the ceiling’s charm to the chemistry between the team and the homeowners.
“We just reviewed several different design options as far as the pattern of the coffers,” Stadwick says. “We decided to keep things as open as possible while keeping things as symmetrical as possible as well.”
Although the ceilings were previously high in the kitchen, this adjustment allows for more storage space. Additionally, the gray hue creates a striking contrast to the light countertops and cabinets.
“It’s so dramatic,” Halsted says. “It’s truly one of our favorite things that we did.”
Joining the ceilings and even further illuminating the atmosphere are prominent intricate light fixtures. These installations double as both subtle decorations and tools for bringing together the contrasting colors of the ceiling and bright space surrounding it.
Perhaps less noticeable but just as important are the kitchen’s new cuttingedge appliances. Though these addi tions may not be as eye-catching as the phenomenal ceiling or lustrous quartzite counters, their utility is unmatched.
“I didn’t think I could love an oven as much as I do,” Halsted says.
Bathroom upgrades and more
Dave Fox got to work in the master bathroom, too. The new bathroom boasts beautiful marble tile in the shower and mirrors the light new color scheme from the kitchen.
“We completely gutted the master bath,” Halsted says. “(It’s) a space I absolutely love.”
In the wake of the successful kitchen and bathroom renovations, the Halsteds plan to continue building their perfect living space including reimagining the powder room.

And though the renovations have exceeded expectations, Halsted’s favorite piece is less about what the renovations look like and more about what they represent.
“Honestly, (it’s) that we did it together,” Halsted says. “Me and my husband created something, with the help of Dave Fox, that was ours, and it feels like ours.”
Megan Brokamp is an editorial assistant at CityScene Media Group. Feedback welcome at feedback@cityscenemediagroup.com.

what’s your style?
Steve Smith (614) 205-3394
13200 Hickory Ridge Rd., Plain City – Just outside of Plain City you will find this little slice of real estate heaven. 10 acres with a large pond, 3,300 square-foot home and large outbuilding. Huge mother-in-law suite with separate entrance. Close to Route 33. 4 bedrooms, 3 bath. Geothermal heat. $799,900.
KELLER WILLIAMS CONSULTANTS REALTY www.SteveSmithAssociates.com
Alli Close (614) 726-9070
8405 Greenside Dr. – Like Golf? This beautiful home is flooded with light with a 3 car garage overlooking the 2nd fairway! Great floorplan that can age with you. 2nd floor owner suite with attached office/nursery. Main level has 9' ceilings, island kitchen & GR with fireplace. A new house length deck-perfect to relax this summer!
CUTLER REAL ESTATE www.dublinhomes.com
Lauren Menning (614) 932-2000 (614) 264-3993
11103 Plum Ridge Pl. – Exceptional home located in the prestigious Plum Ridge in Jerome Village. Located on a gated, quiet cul de sac. Three amazing levels of superior quality with a walkout lower level. Large gourmet kitchen open to the two-story great room. Spacious rooms and open floor plan. Features include screened in porch, wine room, library, work out room and much more!
KELLER WILLIAMS CONSULTANTS REALTY www.laurenmenning.knowyouragent.com
Neil Mathias (614) 580-1662
7410 Wellington Reserve Ct. – This custom-built home is the perfect combination of luxurious finishes & warm, inviting details. With 4 bedrooms a large bonus room & laundry upstairs, there is plenty of space for everyone. The chef’s kitchen is stunning with upgraded stainless steel appliances. Located in the highly sought-after Dublin schools and has easy access to Bridge Park. $839,900.
CUTLER REAL ESTATE www.TheMathiasTeam.com
• Free home estimate available
Steve Smith (614) 205-3394
5778 Rushwood Dr. – Located in the desirable Woods of Dublin neighborhood. This well maintained, 3,400+ square foot home, sits on over half an acre wooded lot. Convenient to everything Dublin has to offer! First floor master suite, with 3 additional bedrooms upstairs. Total of 3 full baths and 2 half baths. Finished basement with bar. $799,900.
KELLER WILLIAMS CONSULTANTS REALTY www.SteveSmithAssociates.com
Mike & Lorie Strange (614) 361-8853
Luxurious Dublin home – 4BR, 2.5 baths w/updates: new furnace, hickory hardwood floor, stone fireplace, refinished kitchen & granite countertops, modern bath. New AC, water heater, roof. Prime location. Don't miss out! Schedule viewing today.
KELLER WILLIAMS CONSULTANTS REALTY www.StrangeHomeTeam.com
Carolyn Redinger (614) 679-1274
228 Woodland Sky Dr. – Better than new ranch dining room & fireplace! Crisp, sparkling clean, upgrades & amenities, smart home features! Sunlit open floor plan, soaring 9’ ceilings, large great room & stunning fireplace & polished floors, 42” upgraded kitchen cabinetry & granite counters, stainless appliances/gas stove, prime en-suite bedroom/bath, 3 bedrooms, 2 full baths, 2 car, better than new! Walk/bike, local park & pathways. $370s.
INFINITY LIVING • Real Estate, Property Mgt. & Feng Shui CRB, CRS, GRI, ABR, PSA, CSD, SRES, SRS, AHWD, MRP, FSIM • www.InfinityLiving.org










