
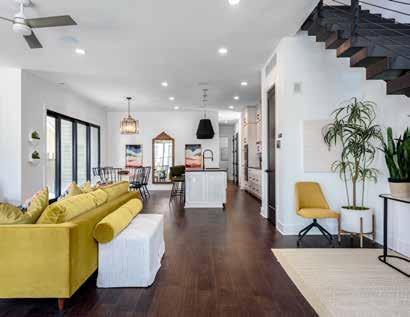
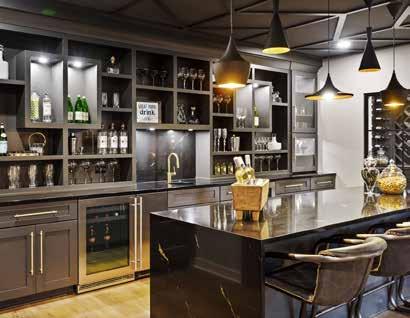
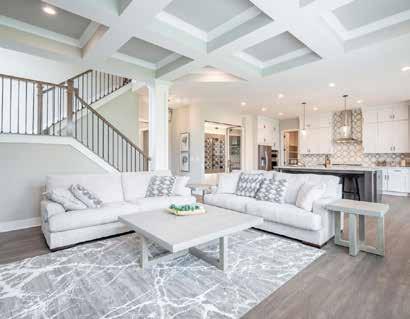
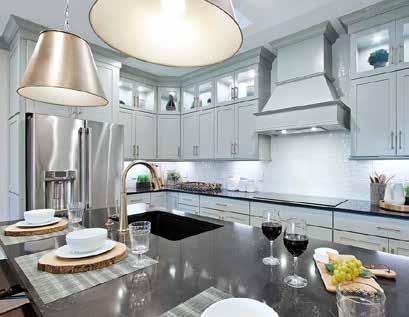
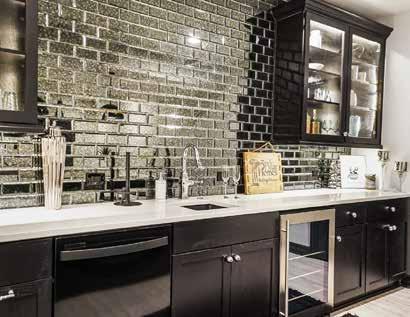
the excitement is building PARADE GUIDE TOUR 55 HOMES SEPTEMBER 21-OCTOBER 8 Thursdays-Sundays Noon-6 p.m. 2023

Located in Columbus, Ohio, our Midwest Selection Center allows you to see full HanStone Quartz slabs, pick up samples, and collaborate with our team on design all in a comfortable and safe environment. Call 614-943-9665 or visit us at 2833 Charter St. Columbus, OH 43288 THE BEST SELECTION IN THE MIDWEST MATTERHORN
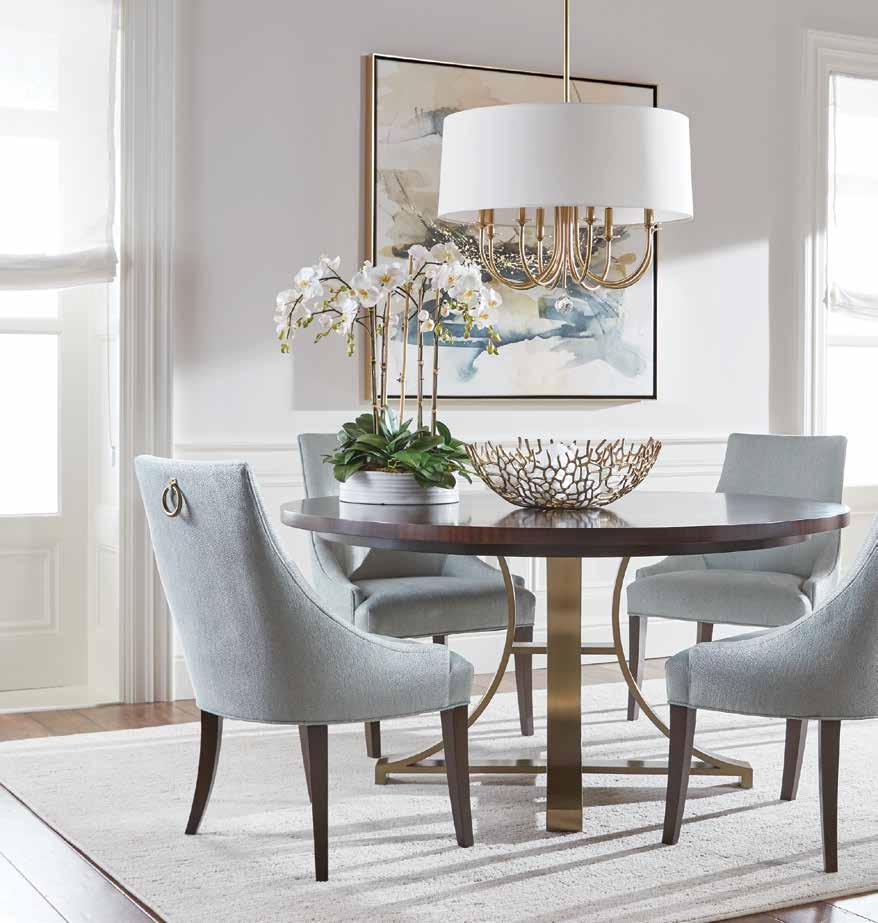
©2022 Ethan Allen Global, Inc. CLASSIC & MODERN in beautiful harmony INSPIRED? LET US HELP YOU DESIGN A SPACE YOU’LL LOVE COMING HOME TO. BOOK YOUR COMPLIMENTARY DESIGN APPOINTMENT TODAY MCVAY’S AN AUTHORIZED ETHAN ALLEN RETAILER WORTHINGTON 6767 NORTH HIGH STREET 614.888.8865
1335 Dublin Rd., Ste. 101C Columbus, OH 43215 614.572.1240

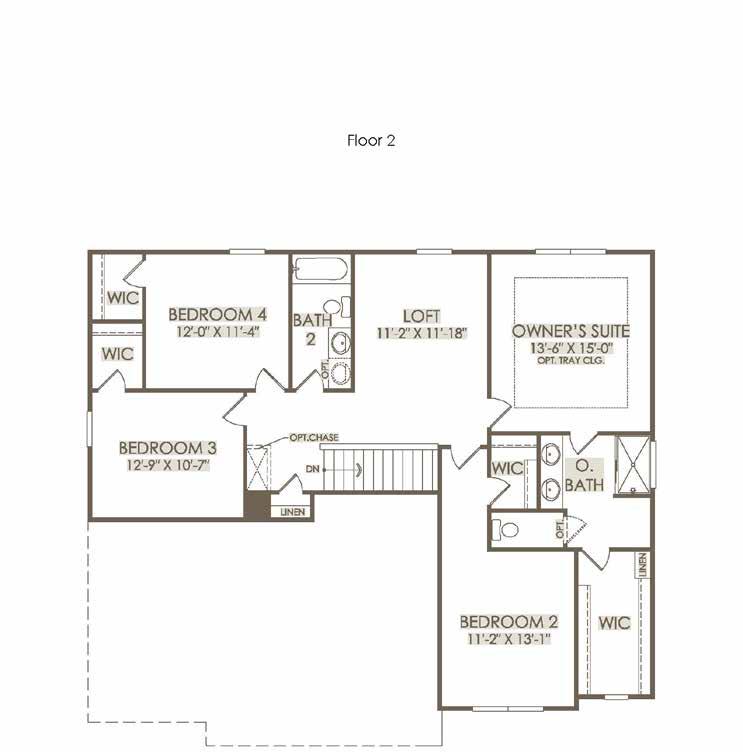
www.cityscenecolumbus.com
Publishers of: CityScene Magazine, Dublin Life Magazine, Healthy New Albany Magazine, Tri-Village Magazine, Pickerington Magazine, Westerville Magazine and Discover Grove City
Kathleen K. Gill President/CEO
Gianna Barrett
Vice President, Sales

Jamie Armistead
Vice President, Operations
Dave Prosser
Chief Creative Officer
Rachel Karas, Tyler Kirkendall Editors
Maisie Fitzmaurice
Assistant Editor
Garth Bishop
Contributing Editor
Megan Brokamp, Katie Giffin
Contributing Writers
Brandon Klein Digital Editor
Rae Moro, Laura Pappas
Advertising Sales
Aaron Gilliam Social Media Coordinator
The information in this directory was gathered and carefully compiled to ensure accuracy. The BIA of Central Ohio and CityScene Media Group cannot and do not guarantee the correctness of all information furnished to them, nor the complete absence of errors or omissions, hence, no responsibility for the same can be, nor is, assumed. Reproduction for commercial distribution of any material from this publication is strictly forbidden without written consent from the publisher. ©2023
WELCOME TO THE 2023 BIA PARADE OF HOMES . . . 4 SCAN TO WIN! . . . . . . . . . . . . . . . . . . . . . . . . . . . 6 NAVIGATING THE PARADE . . . . . . . . . . . . . . . . . . . 8 FEATURE DEVELOPMENT . . . . . . . . . . . . . . . . . . . 10 Quarry Trails FASCINATING FEATURES . . . . . . . . . . . . . . . . . . . . 14 Treplus Communities Fischer Homes Steele Group TOUR NORTHEAST . . . . . . . 26 TOUR NORTHWEST . . . . . . 32 TOUR SOUTHEAST . . . . . . . 40 TOUR SOUTHWEST . . . . . . . 44 DREAM COME TRUE . . . . . . . . . . . . . . . . . . . . . . . 48 Longtime Parade of Homes attendee wins kitchen upgrade NO RECONSTRUCTING, NO REGRETS . . . . . . . . . . . 50 Builders’ advice for newcomers to homebuilding PARADE THROUGH PAINT TRENDS . . . . . . . . . . . . 56 Color trends over the years and timeless tricks PLANT WITH A PLAN . . . . . . . . . . . . . . . . . . . . . . 60 Tips for a landscape that is both trendy and timely LIGHT IT UP . . . . . . . . . . . . . . . . . . . . . . . . . . . . 64 Finding the perfect light for every space in your home CHARGED UP . . . . . . . . . . . . . . . . . . . . . . . . . . . 68 A look into USB ports in modern outlets and in-home EV charging stations INDEX OF ADVERTISERS . . . . . . . . . . . . . . . . . . . . 72 SEPTEMBER 21 - OCTOBER 8 Thursdays-Sundays Noon-6 p .m . 445 Hutchinson Ave., Ste. 280 Columbus, OH 43235 614.891.0575 www.biahomebuilders.com Jon Melchi Executive Director Malcolm J. Porter Public & Government Affairs Consultant Margaret McGuire-Schoeff Manager of Events & Home Tours Edna Mae Berkey Manager of Finance & Administration Kelly Harrop Manager of Government Affairs biaparade .com For Virtual Tours visit www.BIAparade.com INSIDE
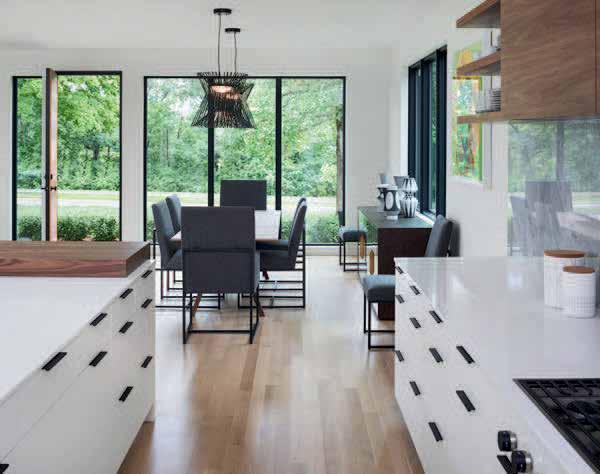
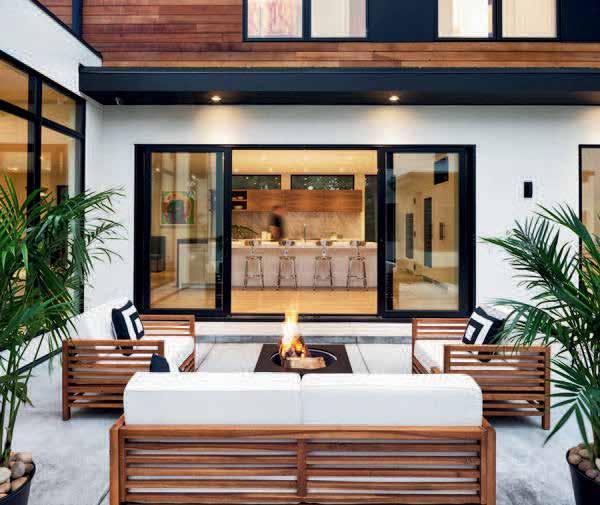
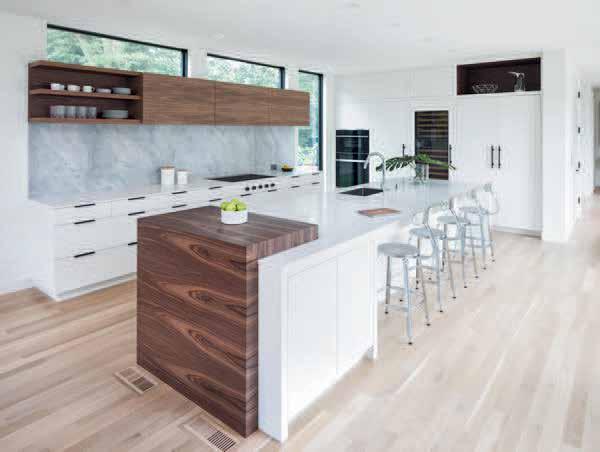
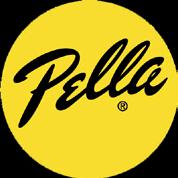



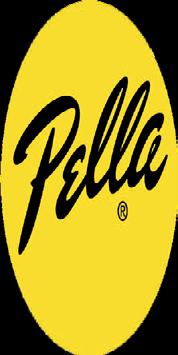
Welcome to the 2023 BIA Parade of Homes!
According to the Mid-Ohio Regional Planning Commission (MORPC), approximately 80 people are expected to move to central Ohio every day, 365 days a year, for the next 25 years. I will save you the use of your smartphone calculator and tell you that it comes out to 726,000 people, or the equivalent of the City of Denver (population 715,000) being added throughout our region. Please make no mistake; the fact that people want to be in central Ohio and that we regularly hear about new economic development projects currently in our pipeline is a good thing. Moreover, growth is happening in more than just one community. News of Intel and related development in western Licking County is regularly in the media. Still, the reality is few areas throughout the central Ohio region aren’t seeing some form of growth that will ultimately change those communities.
This regional growth, combined with the need for housing at all price points and product types, is a significant factor in why the BIA’s Parade of Homes continues to evolve.
As we have done in the past few years, homes are located throughout the central Ohio region. This format is our way of showing that homes are available and open to consumers throughout the region. The Parade of Homes has always connected builders with home shoppers. This format allows our members to showcase more homes, more communities and at more price points when available inventory continues to be a concern.
This year, we are pleased to include “For Rent” properties in the Parade of Homes. This addition is a first for our organization and reflects a few things. First, we have fantastic builders developing in this market, and they deserve a chance to showcase their communities to the public. The second is the incredible demand in central Ohio in the “For Rent” sector, with occupancy rates hovering in the mid-90% range.
The builders that make up the BIA build a broad spectrum of homes, and we believe there is something for everyone in this year’s Parade.
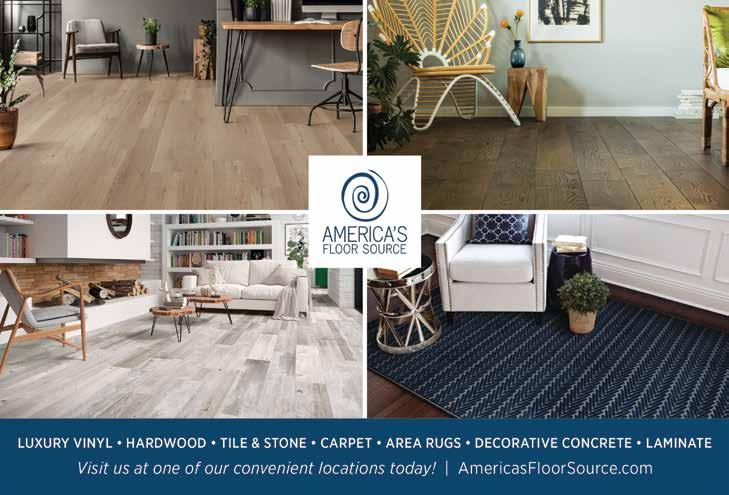
In the pages of this guide, you will learn more about the properties in the Parade of Homes, our builders, and the great sponsors and companies that have contributed to making this tour free to the public. You can also learn more at biaparade.com.
As central Ohio continues to change, we aim to evolve with it and showcase the great work of the many hands that make up the residential construction industry in our region. We hope you enjoy the Parade and find a place you can call “home” for many years to come.
Jon Melchi Executive Director Building Industry Association of Central Ohio


4 2023 BIA Parade of Homes | BIAparade.com






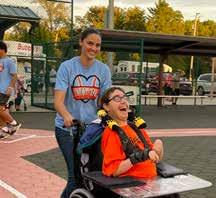


BE A WINNER
Find the blue ribbon and scan to win!

Locate the BLUE RIBBON in each Parade home, then scan
to WIN amazing prizes
Thursdays-Sundays
September 21-24

September 28-October 1
October 5-8

www.biaparade.com


Every Parade home showcases fascinating features and interesting details, but one element is a winner. Look for the blue ribbon that designates that feature in each home. Scan the QR code next to it and you get registered for a chance to WIN.
There’s a unique QR code in each home – so you have multiple chances to WIN! The more homes you visit and the more times you register – the better your chances are to WIN discounts and/or gift cards from the sponsors:
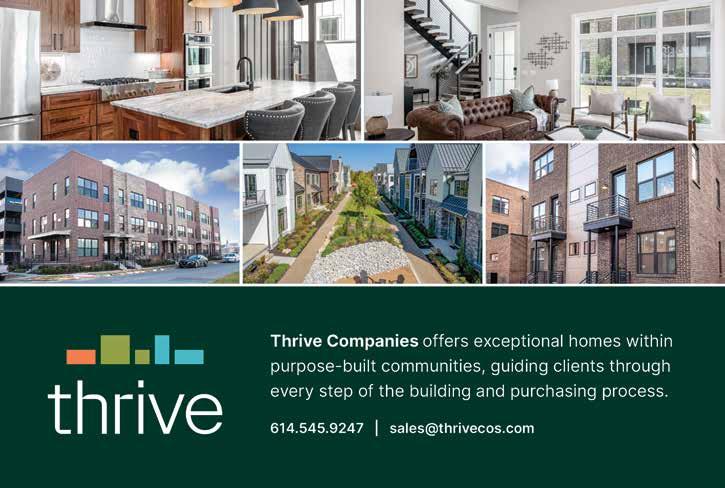
6 2023 BIA Parade of Homes | BIAparade.com
[
The Strait and Lamp Group can help you with your next project, from the inside out.
We partner with Parade Builders every year to provide material including lumber, trusses, wall panels, house wrap, roofing, siding, composite decking, porch flooring, exterior & interior doors, exterior & interior trim, hardware, closet shelving and more! www.straitandlamp.com
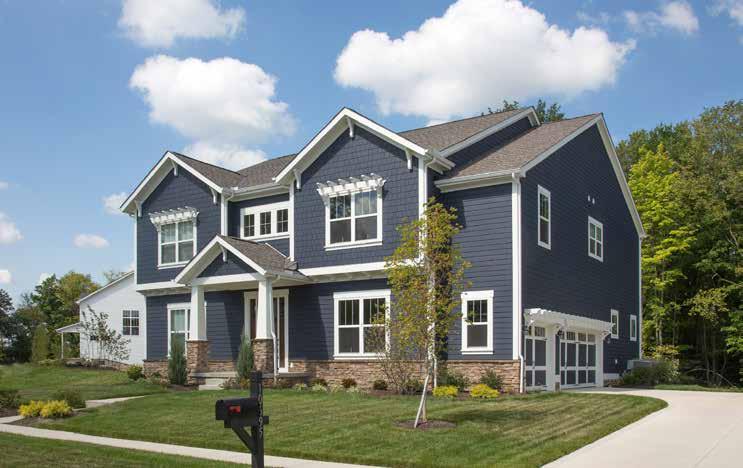
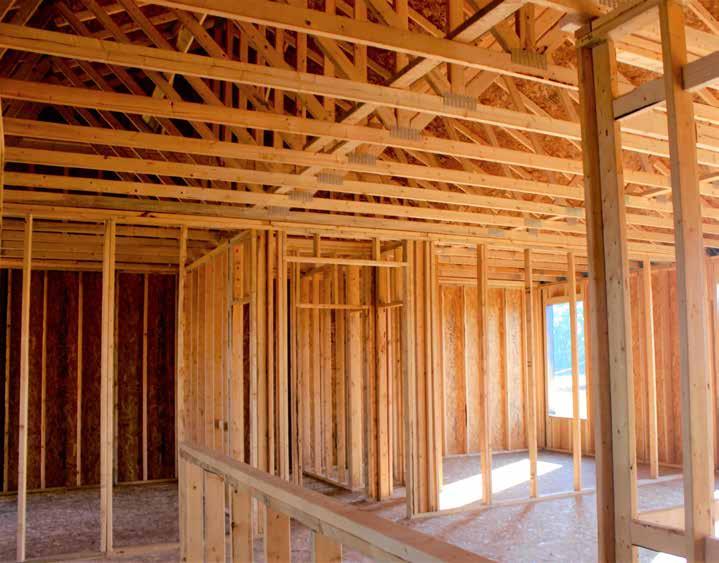
3
Long Weekends of Fun
12 Days to Explore
Navigating the Parade Inspiration
awaits
BY MEGAN BROKAMP
Buying a home is no easy task, but since 1943, the BIA Parade of Homes has provided a stress-free way for Ohio residents to find their dream home. This 12-day event showcases homes throughout central Ohio, with a wide range of communities to explore and an array of new home builds. Feeling anxious about how to navigate your way through so many delightful dwellings? Our Official Event Guide has all of the resources you’ll need to map out your quest for inspiration.
The 2023 Parade of Homes features 55 beautiful, brand-new homes crafted by 24 builders. The homes fall into multiple price points, ensuring that potential buyers can find an accommodating build for them. Beyond prices, the selection of homes encompasses a range of architectural styles, from luxury ranch homes to stunning contemporary styles.
New to this year’s Parade are multi-family homes. The decision to feature these homes provides insight into the city’s newest apartments, townhomes and other community living spaces.

Within each home is a a blue-ribbon feature, something unique that makes the new build stand out. Make sure to keep
an eye out for these as you stroll through your potential new home. For a closer look at houses with particularly alluring amenities, check out our fantastic features (starting on page 14).

With so many homes to visit, understanding where to target your search can be challenging. To give a clearer idea of where each home is located, the layout is divided into four quadrants: northeast, northwest, southeast and southwest. As you flip through the guide, you’ll find maps for each quadrant, giving the location of each house within the four quadrants. Accompanying these maps are helpful hints on how to best enjoy your time within the communities surrounding the homes.
The Parade also includes a featured development, Quarry Trails. The newest of Columbus’s Metro Parks, this development is a scenic getaway for those living around the area, and a perfect place to stop after a day of touring. Located in a formerly abandoned quarry, this new addition to Franklin County Metro Parks provides unique trails and observation areas, in addition to a 25-foot waterfall and multiple lakes. More information on this preserve can be found on page 10.
$0 Free Admission
24 Builders
1 Feature Development
21 Communities
55 Homes
Tech Tip!
For those looking to save time and find the most efficient route for your tour, check out Circuit Route Planner. This app maps out the shortest route for multi-stop travel, saving you gas and time in an easy-to-understand fashion. You can download this app for free on the App Store and on Google Play.
Whether you’re sticking to one quadrant or hitting each one, the Parade is sure to fill your time with beautiful sites and exciting possibilities. Flip through our guide, map out your route and fill up those gas tanks. Your future home is waiting!
Megan Brokamp is a contributing writer at CityScene Media Group. Feedback welcome at feedback@cityscenemediagroup.com.
BY THE NUMBERS:
[




NORTHWEST page 32 NORTHEAST page 26 SOUTHWEST page 44 SOUTHEAST page 40 270 270 315 71 670 70 70 71 Home Ownership Begins With Us Low Costs, Low Rates, Big Dreams Spec lending • Construction perm A top mortgage lender (based on closed loan volume) in Ohio over the last 5 years Call today: 614-582-4960 Thomas Klacik (NMLS# 653149) tklacik@usavingsbank.com NMLS# 446047
BY GARTH BISHOP Photos courtesy of Media Machine
Having a Blast
Developing neighborhood and brand-new Metro Park occupy site of former quarry
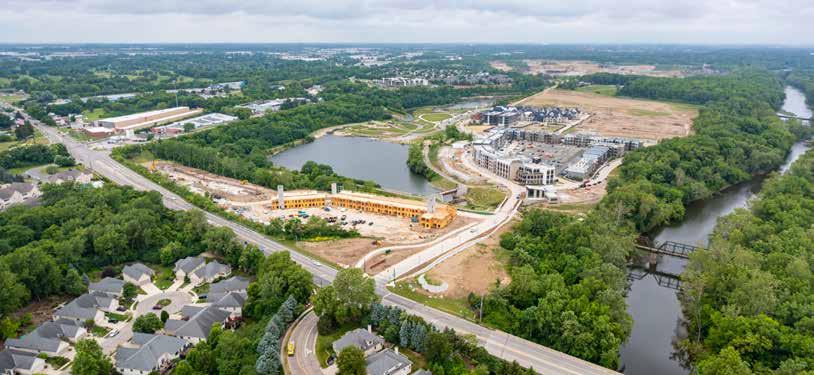
In its 70-plus years of existence, the BIA Parade of Homes has featured a huge variety of different home types and living styles. But 2023 might mark the first time it’s featured an honest-to-God Metro Park.

That would be Quarry Trails Metro Park, the newest addition to Franklin County Metro Parks’ line-up. And although the park itself isn’t an official tour stop, it’s likely to get plenty of traffic when Parade visitors stop by the attached Quarry Trails community.
The official tour stops at a freestanding home, part of just the first phase of an ambitious partnership between the county and developer Thrive Companies. Its mission: to transform an area previously occupied by a quarry and an unsightly landfill into an impressive park and a – pardon the pun – thriving neighborhood.
The former is filled with attractions not commonly seen in the county’s other Metro Parks, including a mountain biking trail, a boat launch for canoes and
kayaks, a via ferrata for rock climbing, a dog park, and a waterfall that can get to be downright gargantuan under the right weather conditions. The latter has, in addition to the types of freestanding homes that will be part of the Parade, apartments, townhomes, retail space and a variety of its own community amenities – and, really, it’s just getting started.
“The Metro Park is our biggest sales pitch,” says Steve Bollinger, principal and executive vice president of development for Thrive.
10 2023 BIA Parade of Homes | BIAparade.com
FEATURE DEVELOPMENT
Those who choose to build in Quarry Trails have an expansive array of options and products available to them, says Bollinger. That includes hardwood flooring on the first floor and granite as the base material for countertops and suchlike spaces. Homeowners can have as many as five bedrooms on some sites, with a total of 11 floor plans available, as well as a sizable package of finishes and exterior palettes. Square footage ranges from 1,900 to 3,500.
“The architecture is different from what you mostly see in Columbus,” Bollinger says. “It’s kind of urban farmhouse meets the west.”
Highlights of the tour home, as well as Quarry Trails freestanding homes in general, include:
• Long kitchen islands
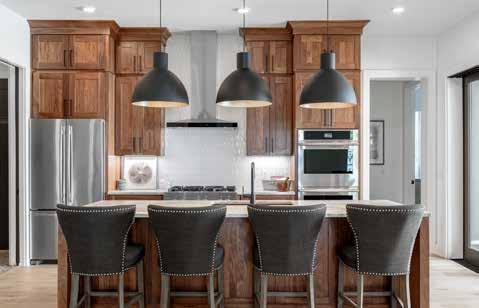
• Ten-foot, vaulted first-floor ceilings
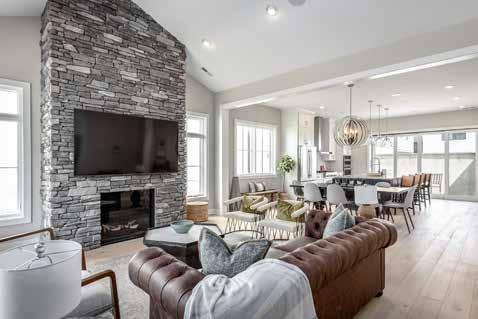
• Built-in backyard grill stations
• Accordion doors
• En suite bathrooms and closets in the owner’s suites
• Attached garages
The large porches and positioning of the houses, which face each other, are intended to create a neighborly feel and encourage interaction, says Rudy Wesolek, partner and senior vice president of realty for Thrive.
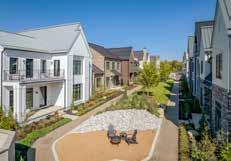
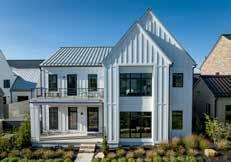
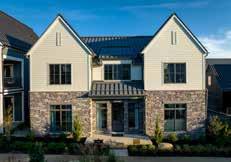
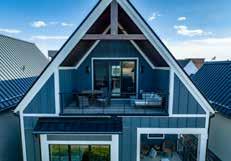
“Here, you’re basically face to face with your neighbors,” Wesolek says.
The urban patio homes in the neighborhood at large have smaller backyards that pack in a lot, Bollinger says. Because homeowners are not responsible for landscape maintenance, Thrive expects the homes to be popular among empty-nesters as well as families. The density of the housing also sets the community apart in the Columbus area, Wesolek says.
“I can’t think of a development in Columbus, outside of the urban part of Columbus, that fits that many units in an area but still provides pretty luxurious living,” he says.
11 BIAparade.com | 2023 BIA Parade of Homes
Though the tour home is freestanding, Quarry Trails also incorporates onestory condominiums at Harris Flats and three-story attached condominiums at Perry Townhomes.
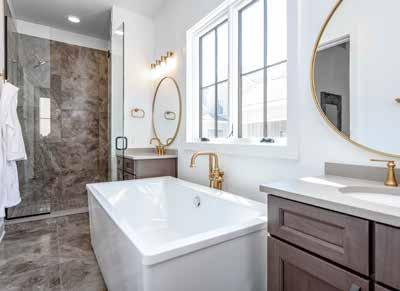
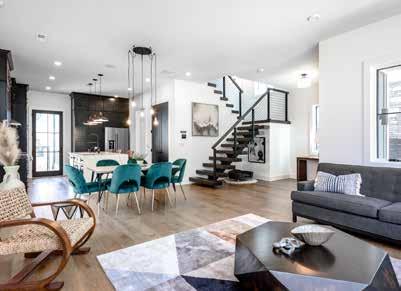
All that, of course, is in addition to the neighborhood’s proximity to the park – an unusual amenity in central Ohio, to be sure. Of the 220 developed acres in Quarry Trails, 180 are Metro Park, which means plenty of green space that homeowners don’t need to take care of.
“Some of the models that we’re going to have on display are basically in the park,” Wesolek says. “(The neighborhood) is almost encapsulated within the Metro Park.”
Just as Thrive benefits from the neighborhood’s proximity to the park, Metro Parks benefits from Thrive’s involvement. The utilities and infrastructure installed by the company have made it possible for the county to put in such features as the boat launch and via ferrata, Bollinger says –spending its money on those features
rather than, say, bathrooms, which Thrive is already handling.

“You can already see there are hundreds of people down there over the weekend,” Wesolek says.
Then there’s the retail space, which includes:
• A 10,000-square-foot spa;
• The Athletic, a gym that’s open to the public;
• Bada Bean Bada Booze – coffee shop in the morning, bar and gathering space in the evening, cleverly named 24 hours a day; and

• Playa Bowls, a soon-to-open space for acai bowls and smoothies.
The Athletic and Bada Bean Bada Booze are both operated by Thrive rather than by a third party, so they can be used for community events, as can the community space and pool that are available to both renters and homeowners.
The neighborhood is centrally located with easy access to Interstate 270 and U.S. Route 33, making it appealing for
those who live in farther-flung suburbs but want to downsize to a space closer to the action. Thrive expects the city of Columbus to connect the park’s bike paths all the way through to Downtown, which will further deepen residents’ connections to the city as a whole.
“The connectivity is strong,” Bollinger says. “(You’ll have) the ability to have the park at your fingertips.”
Thrive is building the community’s second phase now, and Parade visitors will be able to see the progress made there. The third phase breaks ground in summer 2024. The company also expects the park to be built out more, with an amphitheater and additional playground being considered. In addition to the freestanding homes, a unit in the Harris Flats – which offers one-story condominiums with extensive natural light, chef’s kitchens and balconies wired for TVs and ceilingmounted heaters – is expected to be open for the Parade’s opening party. Garth Bishop is a contributing editor at CityScene Media Group. Feedback welcome at feedback@cityscenemediagroup.com.
12 2023 BIA Parade of Homes | BIAparade.com
Studio®
Beautifully
. Carefully
Envisioning a bathroom that combines contemporary beauty and superior functionality inspired our designers to create the Studio S Suite Whether a petite powder room or grand design options Please Visit Our Showroom • 1415 Old Leonard Avenue • Columbus, Ohio 43219 • 614-252-7883 Ex. 3 master bath, Studio S offers a variety of
S Suite
Crafted
Curated.






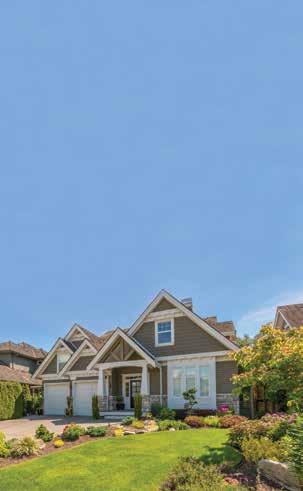
13 BIAparade.com | 2023 BIA Parade of Homes Free Color Consultation for Homeowners. Request your FREE virtual color consultation with one of our color experts today at SWColorConsult.com Visit SWColorConsult.com or open your smart phone camera and scan this QR code to request a consultation. Mutual of Omaha Mortgage introduces an age-based FHA-insured mortgage program known as the Lifestyle Home Loan. Program Specifics: •Available to those 62 and better •No monthly mortgage payment1 •Minimal income and credit requirements •FHA-Insured •Homeowner remains solely on title Contact Us Today! Phone: (614) 339-0432 | Email: Team@lifestylehomeloan.com Learn how you can qualify for a loan with one of the nation’s largest lenders. Mutual of Omaha- Dublin Office 6397 Emerald Parkway, Suite 175 Dublin, OH 43016 Borrower must occupy home as primary residence and remain current on property taxes, homeowner’s insurance, the costs of home maintenance, and any HOA fees. 2Right to remain in home is contingent on compliance with loan terms. Mutual of Omaha Mortgage, Inc. dba NMLS ID 1025894. AL Consumer Credit License 22123. AR Combination Mortgage Banker/Broker/Servicer License 109250. FL Mortgage Lender Servicer License MLD1827. IN-DFI Mortgage Lending License 43321. KS Mortgage Company License MC.0025612. KY Mortgage Company License MC707287. MI 1st Mortgage Broker/Lender/Servicer Registrant FR0022702. MN Residential Mortgage Originator Exemption MN-OX-1025894. MO Mortgage Company License 21-2472. ND Money Broker License MB103387. OH Residential Mortgage Lending Act Certificate of Registration RM.804535.000. OK Mortgage Lender License ML012498. PA Mortgage Lender License 72932. SC BFI Mortgage Lender/Servicer License MLS-1025894. TN Mortgage License 190182. These materials are not from HUD or FHA and the document was not approved by HUD, FHA or any Government Agency. Subject to Credit Approval. For licensing information, go to: www.nmlsconsumeraccess.org #883833023 FOR THOSE 62 OR BETTER You can purchase a home like this for a one-time payment and no monthly mortgage payments1 with the Lifestyle Home Loan. For illustrative purposes only.
BY GARTH BISHOP Photos courtesy of Todd Yarrington, Yarrington Studio
Across the Universe
Universal Design is a key component of senior apartments on this year’s tour
With multifamily offerings joining condominiums and single-family homes on the 2023 BIA Parade of Homes, visitors have the chance to check out a whole new set of features for these new-tothe-Parade communities.

And no builder in this year’s Parade has more multifamily homes to showcase than Treplus Communities. The company, which builds exclusively for the 55-and-over set, is showcasing three communities:
• Burr Oak Commons in Delaware
• Redbud Commons in Pickerington
• Sugar Maple Commons in Grove City Treplus is featuring its model – a twobedroom unit with a two-car garage – in each of the three communities, though all of them also offer one-bedroom units. Each model is 1,578 square feet.
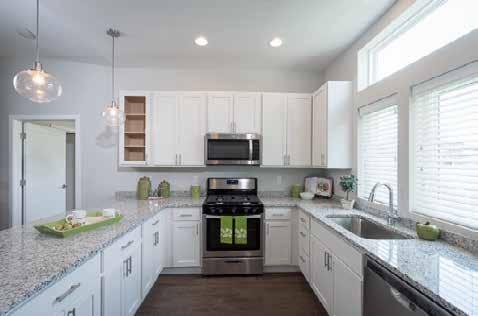
“We say we’re redefining 55-plus living,” says Julie Ann Stein, vice president of marketing for Treplus. “It really is that resident experience that’s important.”
Universal Design
Every unit in Treplus communities has Universal Design-integrated. That’s a rarity in for-rent products, Stein says, but it’s important for Treplus as a way to support accessibility.
At its most basic level, Universal Design is the creation of an environment to ensure it can be used to its fullest by everyone who wishes to use it, regardless of any physical characteristics such as age, size, ability or disability.
In the Treplus communities on this year’s Parade map, that commitment to accessibility is reflected in spacious units with open floor plans and features including:
• Wider hallways
• Lever door handles
• Electrical outlets located higher on walls
• Accessible light switches
• A significant amount of task lighting and natural light
• Zero stop from the garage and porch into the home
• Zero-entry showers
• Towel racks that double as grab bars
• Slip-resistant surfaces
In addition, the models – like all Treplus units – are single-story.
Attached Garages
For newer single-family homes, attached garages are often a given. But they’re much less common in multifamily living, particularly in the central Ohio area, which is why Treplus emphasizes their presence in its communities.
“Ours are not only attached, they’re oversized as well,” says Stein.
That means plenty of storage space – no squeezing the car into the
14 2023 BIA Parade of Homes | BIAparade.com FASCINATING FEATURES


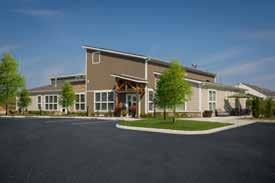
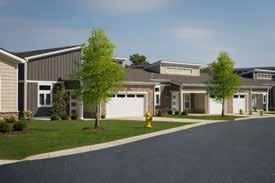
15 BIAparade.com | 2023 BIA Parade of Homes
spaces for those residents who work

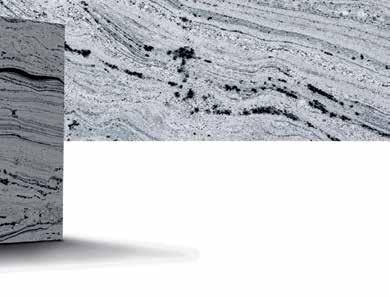

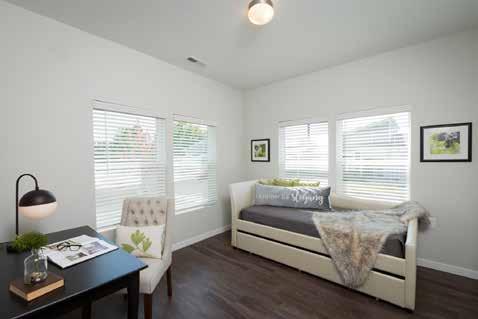
Community Programming
Part and parcel to the Treplus community experience, Stein says, is a rich programming calendar. That means happy hours, monthly meet-and-greets

for new residents and quarterly seasonal happenings – a Kentucky Derby party in the spring, an ice cream social in the summer, etc.
“We have something going on that meets the needs and interest of almost every person that lives in our communities,” she says.
That’s on top of everyday amenities conducive to social interaction, Stein says: Think community gardens, walking paths, dog parks, fitness centers, billiards rooms and clubhouses.
There are also smaller day-to-day events such as book clubs, poker nights, pool tournaments and cardio drumming. And while many senior living communities employ an activities director, those managed by Treplus have a lifestyles coordinator who puts residents in the driver’s seat.

16 2023 BIA Parade of Homes | BIAparade.com
B R I N G N A T U R E H O M E 2233 WESTBROOKE DRIVE COLUMBUS, OH 43228 7345 W 200 N GREENFIELD, INDIANA 46140 Granite Marble Quartz Sinks wholesale distributor OFF I CE # 614-541-9155 | WWW.NORTHSTARSURFACES .COM
ANTARTIC WHITE
 BY GARTH BISHOP Photos courtesy of Fischer Homes
BY GARTH BISHOP Photos courtesy of Fischer Homes
Islands in the Stream
Memorable kitchen islands highlight Fischer Homes’ two Parade entries
Kitchen Islands
Though they’re different in a lot of ways, both homes have kitchen islands engineered to impress.
The Grove City island is surrounded by contrasting white kitchen cabinets of varying heights, as well as a reasonable amount of seating. It’s of an impressive enough size to make the whole space feel bigger, and connects the dining room space to the living room. But it’s the unique shape that really grabs the attention, Durham says.
“It’s not your typical square island,” she says. A hexagonal backsplash and ivory quartz countertops help to give the island some
Though Fischer Homes’ two entries in the 2023 BIA Parade of Homes are different in a lot of meaningful ways, they have at least one thing in common: kitchen islands that visitors will be talking about long after they leave.
Fischer’s contributions are both model homes. One, located in the Alton Place community in Hilliard, goes by the name Leland. The other, a patio home in Grove City’s Farmstead community, is called the Amelia.
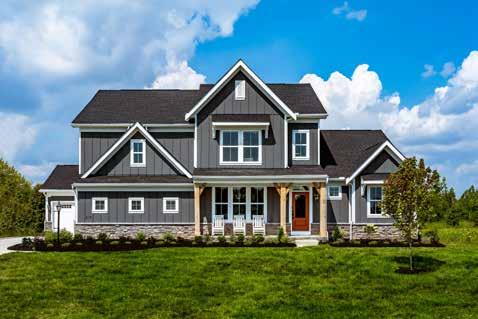

Both homes are defined by copious amounts of natural light, which is a signature element for Fischer, says Madison Durham, assistant marketing manager for the company. In both cases here, it’s accomplished with large windows at the rear of the house.
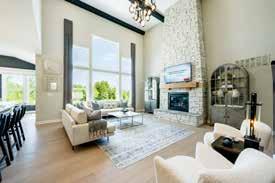
“You can always tell that it’s a Fischer home from the back,” Durham says.
En Suite Master Bath
The owner’s suite in the Grove City home is equipped with an en suite bathroom sporting a unique – and uniquely colossal – luxury shower.
The rest of the bathroom follows along the same theme.
“It’s tiled all the way around with a bench seat, a double vanity sink (and) a great walk-in closet that actually leads into your laundry room,” Durham says.
The owner’s suite itself is built with a tray ceiling, as well as double doors that lead into the bathroom. The laundry room has its own door to the hallway and, because it’s next to the garage, it can also be used as a mudroom.
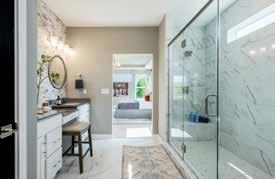
18 2023 BIA Parade of Homes | BIAparade.com
FASCINATING
FEATURES
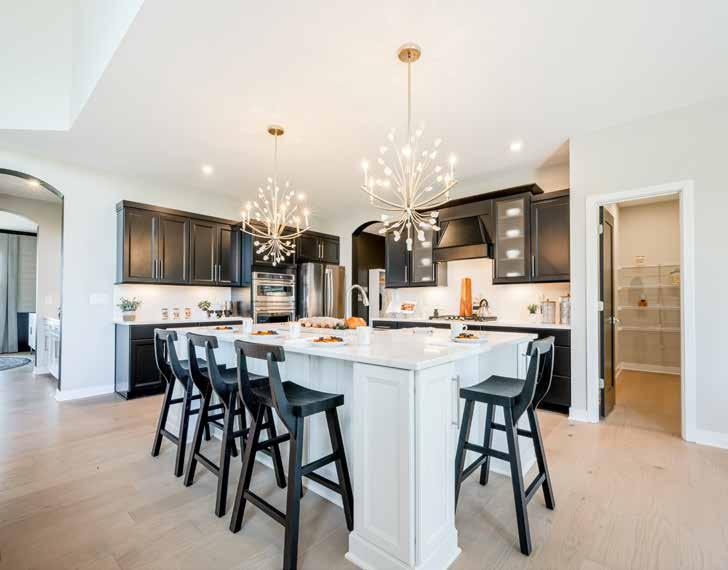

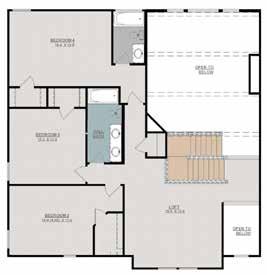
19 BIAparade.com | 2023 BIA Parade of Homes
dimension as well, and a corner pantry sporting a frosted door with a buffet cabinet off to the side fills out the kitchen space. Meanwhile, the kitchen island in the Hilliard home, which comes in a more conventional square shape, is distinguished primarily by its size. Two rows of cabinetry are also arranged in a multi-height configuration, and the room is open to the family room space.
An oversized walk-in pantry just off the
It’s a massive open-concept space with vaulted ceilings, surrounded by

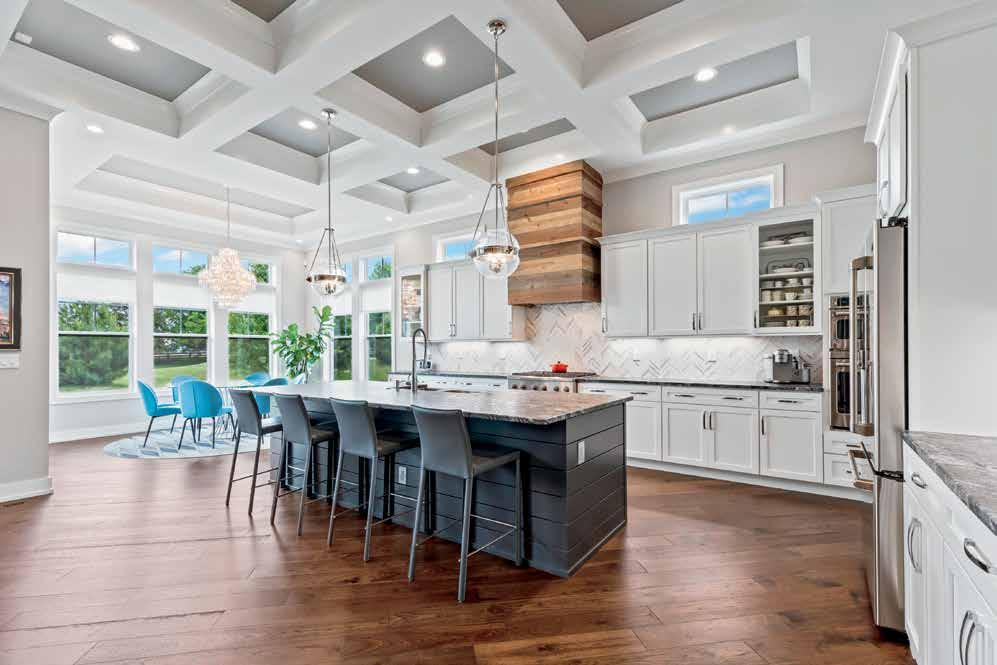
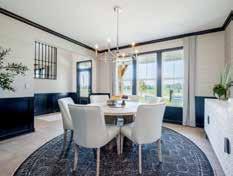
two-story foyer, a flex space near the entrance and a particularly tall family
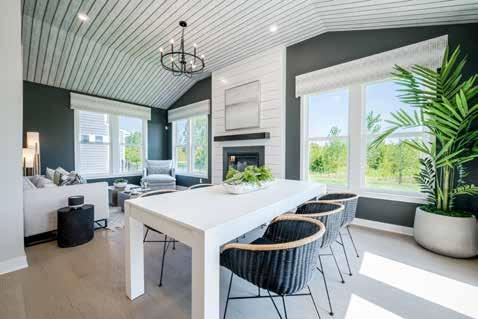
Spaces nthdegreeinteriors.com (614) 855-8533 nthliving.com Interior Design Renovation Real Estate Extraordinary Creating
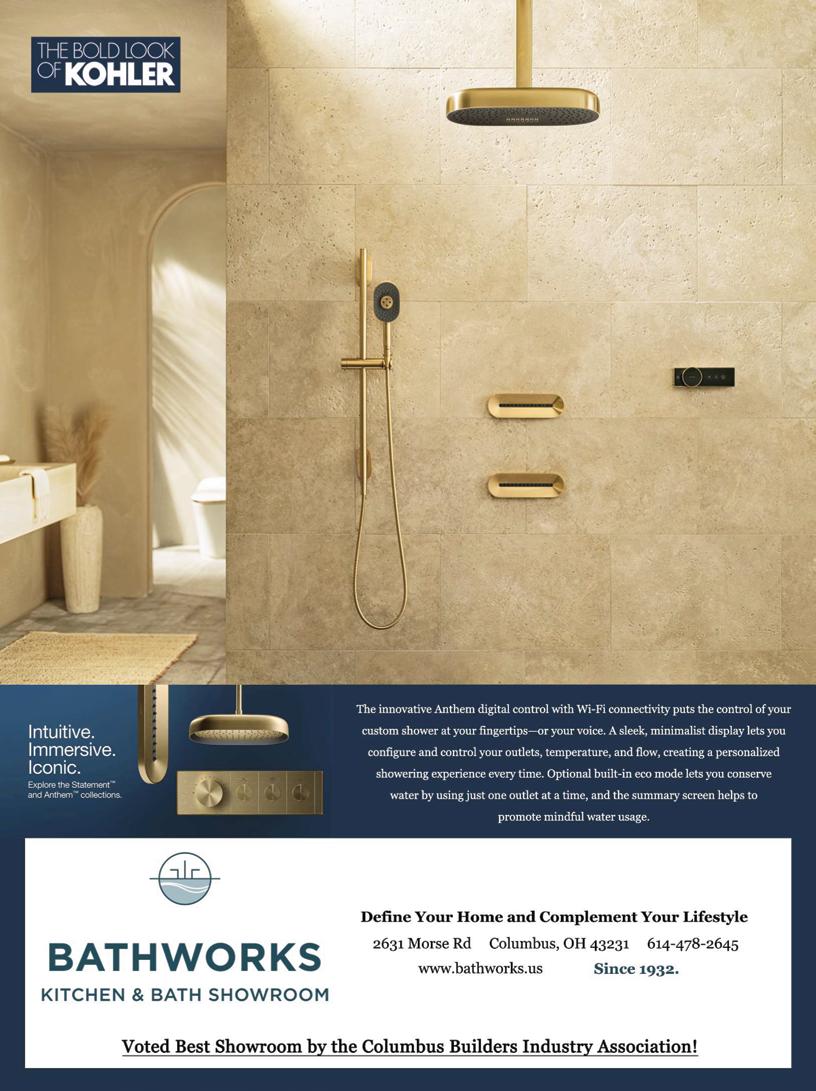 BY GARTH BISHOP Photos courtesy of JPG Media
BY GARTH BISHOP Photos courtesy of JPG Media
Stairs Worth Staring At
Spectacular switchback staircase is one of the most attention-grabbing aspects of Steele Group house
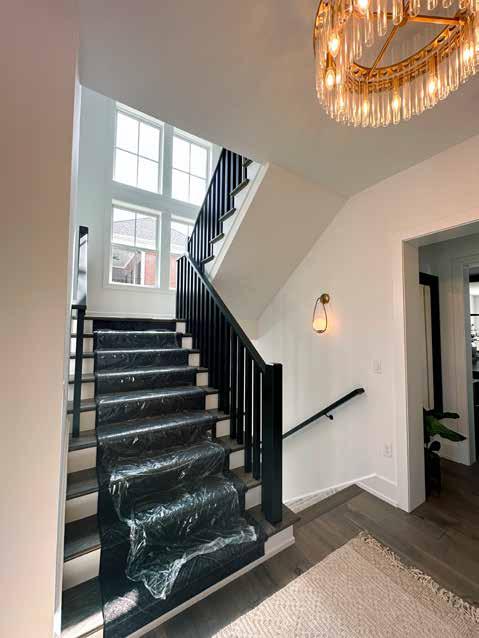
Since it served as the site of the 2019 BIA Parade of Homes, Evans Farm has consistently offered highlights during the Parade.
In 2021, it was the Featured Community. In 2022, it contained three Parade entries, including one of the Dream Homes, built by 3 Pillar Homes. And this year, it hosts another three Parade homes: one by the Steele Group and another two by 3 Pillar. With that history of memorable Parade homes and a deep commitment to the New Urbanism style – walkable streets, convenient amenities, accessible public spaces, a general emphasis on neighborhood connectivity – it should probably come as no surprise that the Steele Group’s 2023 Parade home in Evans Farm has a unique character that wouldn’t be seen in any other neighborhood. The neighborhood is, after all, the most prominent community in which the company builds.

Still, that home – the Steele Group’s Evans Farm model, which is in contract to sell after the Parade concludes this year – has the potential to grab the attention of visitors, even with so many other visually impressive homes in the vicinity.
“Our exterior designs are always unique,” says company President Jeff Steele. “Here in Evans Farm, every house is different, and that’s certainly true of ours; we don’t recycle old plans.”
The five-bedroom, four-and-a-halfbathroom house clocks in at 3,436 square feet.
22 2023 BIA Parade of Homes | BIAparade.com
FASCINATING FEATURES
Elaborate Staircase
The staircase is built to grab the attention, located in the corner just inside the front door. The switchback staircase is designed to be noticed, with a vaulted ceiling and an eye-catching chandelier.
“It’s the first thing you see when you walk in the door,” Steele says.
The open floor plan on the ground floor ensures that the staircase remains visible from multiple points – without detracting from other elements such as hardwood floors, two walls of windows and a designer accent wall.
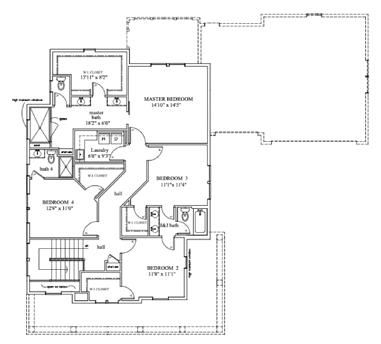

“The TV wall is an accent wall with some floating shelves and other storage,” Steele says.
An office space is off to the other side of the entryway.
Then, of course, there’s the destination at the top of those stairs. The second floor has four of the house’s five bathrooms: two with en suite bathrooms, two sharing a Jack-and-Jill bath.
A red barn-style garage and a large wraparound porch with stained pillars and posts establishes expectations before visitors even set foot in the house.
Kitchen Design
The team at Steele Group expects visitors to leave talking about the kitchen, which is built to impress.
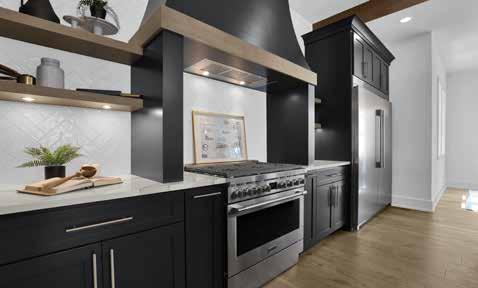
“It is a modern farmhouse design, and the kitchen is the main highlight of the home,” Steele says.
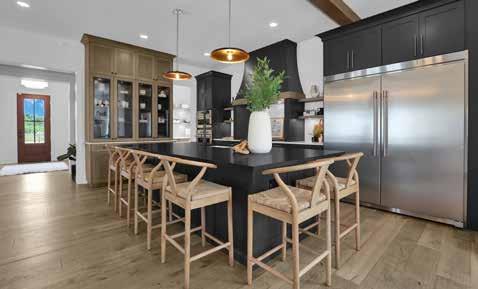
23 BIAparade.com | 2023 BIA Parade of Homes
Where Home Begins™
Proudly distributed by

Among the most memorable parts of the kitchen, he says, are:
• Custom, dark-stained cabinets
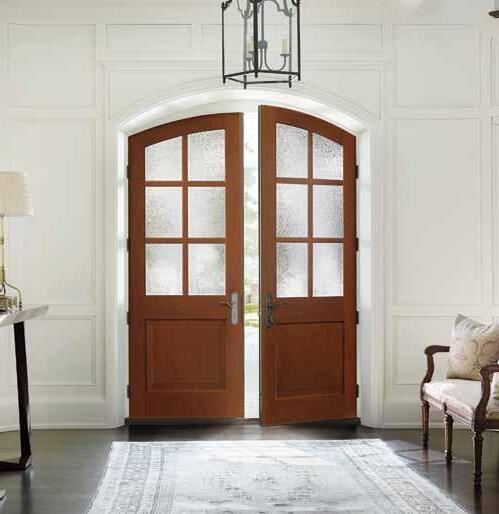
• Cambria quartz countertops
• Black accent colors
• A butler’s pantry
• A large island with a considerable amount of seating
• A 36-inch gas range
• Side-by-side refrigerator and freezer units
A dining room is just off the kitchen, with the home’s sizable screened porch connected to it as well.
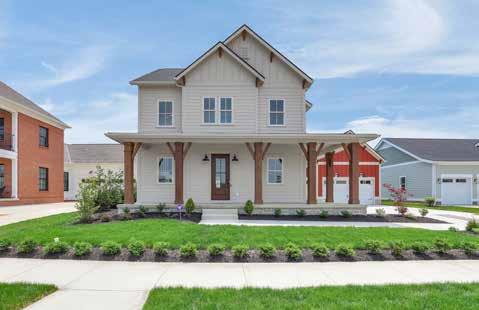
Master Shower
The massive shower in the master suite doesn’t just have size and a high window for plenty of natural light going for it. It can also boast about the innovative shower glass design.
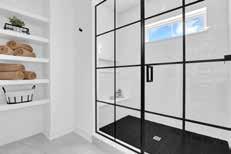
“Most of the time, we just do a clear shower glass,” Steele says. “(This one) has a grid pattern on it that is unique.”
Memorable light fixtures help the vanities stand out, while the closet right off the master bath is built with plenty of space. Garth Bishop is a contributing editor at CityScene Media Group. Feedback welcome at feedback@cityscenemediagroup.com.
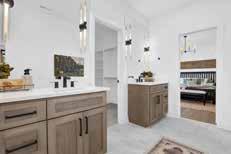
24 2023 BIA Parade of Homes | BIAparade.com
the entry into a oneof-a-kind experience. One that blends artistry, craftmanship and modern engineering.
the entry is where home begins. And homes with
style demand uncompromising entryways. First Look
a Classic Craft® Door on Your Home firstlook.palmerdonavin.com
Transform
Because
uncompromising
View
Finish
Classic Craft Mahogany Grain with Granite Glass CCM8306 |
- Autumn Harvest
WELCOMING.

Connected. Inclusive. Engaged.

As a strategically planned community, New Albany collaborates with residents and businesses to create a shared vision for the future that brings people together. It’s a friendly, inclusive community that makes you feel at home, encourages a healthy lifestyle, nurtures the creative spirit, invests in lifelong learning, supports business and protects the environment for future generations. It’s more than a place to live, it’s a way of life.
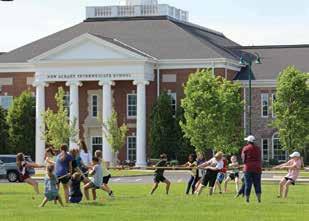
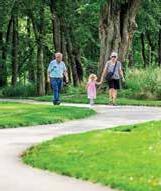
newalbanyohio.org
When You Go!
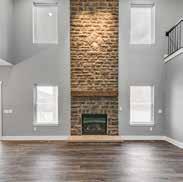
Westerville offers thousands of acres of parks and scenic trails to explore during your journey through the northeast quadrant. Stop by Blendon Woods Park or the Hoover Dam for a taste of its natural wonders. For those looking for entertainment, check out Uptown Westerville, which features a plethora of eateries, galleries, shops and more!

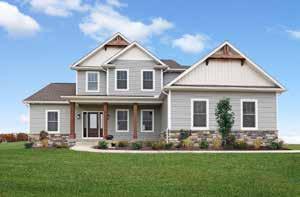
Pro Tip – Pair your Uptown exploration with a drink in hand throughout its DORA boundaries. Visitors can stroll Uptown’s street with refreshing brews from more than 10 participating establishments throughout the area.

26 2023 BIA Parade of Homes | BIAparade.com 270 23 71 270 LEWIS CENTER 3 GALENA SUNBURY 36 37 315 1 a c b d AFFORDABLE CUSTOM HOMES BUILT ON YOUR LAND MYAMERICANHERITAGEHOME.COM Designing & Building Custom Homes from Delaware to Pickaway and Everywhere in Between! NE
9 –
2
GALENA
1 Old World Custom Homes - Maple Glen 5425 Maple Glen Dr., Galena, OH 43021/Single Family
LEWIS CENTER
2 3 Pillar Homes, LLC - Evans Farm 5609 Evans Farm Dr., Lewis Center, OH 43035/Single Family
3 3 Pillar Homes, LLC - Evans Farm 5723 Piatt Rd., Lewis Center, OH 43035/Single Family
4 3 Pillar Homes, LLC - Villas at Old Harbor West 4307 Flamingo Dr., Lewis Center, OH 43035/Condominium
5 Manor Homes - Enclave at Abbey Knoll 2356 Jaxton Ct., Lewis Center, OH 43035/Single Family
6 The Flats at Evans Farm - The Marketplace at Evans Farm 5875 Evans Farm Dr., Lewis Center, OH 43035/Multifamily
7 The Cove at Evans Farm - The Marketplace at Evans Farm 1328 Waxberry Way, Lewis Center, OH 43035/Multifamily
8 The Townhomes at Evans Farm - The Marketplace at Evans Farm 5829 Evans Farm Dr., Lewis Center, OH 43035/Multifamily
9 The Steele Group - Evans Farm 2320 Linden St., Lewis Center, OH 43035/Single Family

NEW ALBANY
0 Pulte Homes - Nottingham Trace 7715 Nottingham Blvd., New Albany, OH 43054/55+
SUNBURY
a P&D Builders - Northstar Subdivision (Kenley Community) 1402 Kenley Pl., Sunbury, OH 43015/Single Family
b Pulte Homes - Price Ponds 1026 Ping Ln., Sunbury, OH 43074/Single Family
c Schottenstein Homes - The Reserve at Northlake 6975 Turnstone Lp., Sunbury, OH 43074/Condominium
d Schottenstein Homes - The Cottages at Northlake 6866 Ringbill Lp., Sunbury, OH 43074/Condominium
WESTERVILLE
e M/I Homes - Townes at Hamilton 6381 Hamilton Woods Blvd. S., Westerville, OH 43081/Single Family
f Wilcox Communities - The Residences at Phillips Farm 6440 Phillips Farm Rd., Westerville, OH 43081/Multifamily
27 BIAparade.com | 2023 BIA Parade of Homes
NEW ALBANY 0 62 WESTERVILLE 161 MORSE RD f NORTHEAST
1 Old World Custom Homes

Maple Glen 5425 Maple Glen Dr., Galena, OH 43021
Single Family, 4,930 sq. ft., 5 bedrooms, 4.5 bathrooms
Our Columbus Model Home is designed to be the Ultimate Family Home. The Old World Design Team envisioned the modern family home being a modification of the open concept plans that have become so popular over the past decade. This plan maintains the open flow and sight lines between spaces that people love about the open concept plans; however, it has multiple intimate spaces that can flex as work, school or entertainment spaces. The layout is distinctive and the mix of Modern and Old World finishes make this home a must see!
www.oldworldclassics.com
2 3 Pillar Homes, LLC



Evans Farm 5609 Evans Farm Dr., Lewis Center, OH 43035
Single Family, 4,324 sq. ft., 5 bedrooms, 4.5 bathrooms
Introducing ‘The Theodore’ at Evans Farm. A masterpiece of New Urbanism design, this custom floor plan offers a Main Floor Owner’s Suite, breath-taking kitchen, and exquisite trim details throughout the home. With a main floor study plus an additional study area in the loft upstairs, this 5 bedroom home is clothed in functional elegance. Tour the large finished basement with a beautiful bar and wine cellar. Experience the modern, vibrant lifestyle of Evans Farm - The Neighborhood of a Lifetime!
www.3pillar.com
3 3 Pillar Homes, LLC
Evans Farm 5723 Piatt Rd., Lewis Center, OH 43035
Single Family, 2,812 sq. ft., 4 bedrooms, 3.5 bathrooms
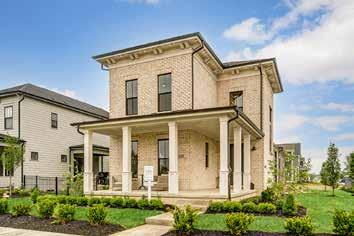
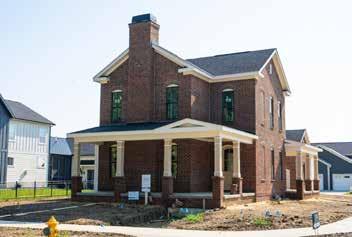
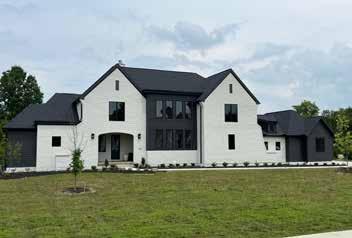
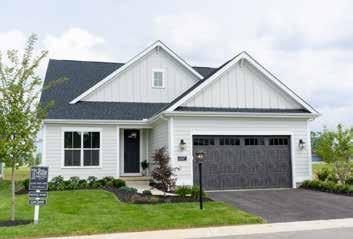
We invite you to tour our current model home, The Henry at Evans Farm Village West. The Neighborhood of a Lifetime focuses on amenities such as parks, fishing ponds, and walkability restaurants and retail within the community. This inviting home stands out with its calming, luxury decor and breathtaking trim. The entertainer’s kitchen makes this plan one of the most desirable with an 11’ island looking over the covered side porch and built-in firepit. The second floor owner’s suite showcases a large tiled shower, walk-in closet, and convenient laundry area close by. Don’t miss the finished lower level (great to host your friends) with bar, 4th bedroom, and 3rd full bath.
www.3pillar.com
4 3 Pillar Homes, LLC
Villas at Old Harbor West 4307 Flamingo Dr., Lewis Center, OH 43035
Condominium, 2,256 sq. ft., 4 bedrooms, 3 bathrooms
Come visit the stunning Villas at Old Harbor West, the newest maintenance provided detached condo community with AMAZING AMENITIES! View the huge entertaining clubhouse, pool, fitness center, bocce and pickleball courts, walking trails and beautiful ponds. The Clayborne model showcases designer finishes in this four bedroom home. Elegantly furnished with high level attention to detail in beautiful trim accents throughout the home. Check out the huge rear covered porch. Guests have their own private space on the upper level, furnished for the visiting family. Tour today!
www.3pillar.com
28 2023 BIA Parade of Homes | BIAparade.com
5 Manor Homes
Enclave at Abbey Knoll 2356 Jaxton Ct., Lewis Center, OH 43035
Single Family, 2,897 sq. ft., 5 bedrooms, 3 bathrooms



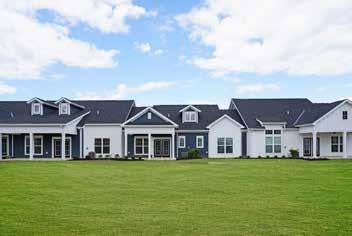
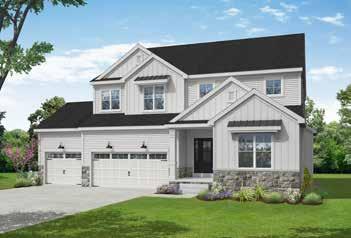
This exquisite 5-bed, 3-bath custom-built home is situated at the end of a cul-de-sac street. The first floor open layout includes both a guest room and a den. The kitchen includes a large island and a walk-in pantry. The owner’s suite is situated on the second floor along with 3 additional bedrooms and the laundry room. The unfinished basement features numerous daylight windows and 9’ high foundation walls. The perfect canvas for one to create their own space.
www.manorhomes.biz

6 The Flats at Evans Farm
The Marketplace at Evans Farm 5875 Evans Farm Dr., Lewis Center, OH 43035
Multifamily, 1,070 sq. ft., 2 bedrooms, 2 bathrooms
The Flats, a new concept for Lewis Center. Here, you’re truly in the heart of it all, with retail options, local eateries and much more right below you. Whether you’re waking up and heading down to start your day with a coffee or stopping down to enjoy a happy hour with friends, being this close to so much activity is a great way to live. And when you come home, you’ll return to a 1, 2 or 3 bedroom apartment with 9’ ceilings, stainless steel appliances, roomy balcony or penthouse patio, smart home capabilities and up to 1 GB Wi-Fi.
www.evansfarmmarketplace.com
7
The Cove at Evans Farm
The Marketplace at Evans Farm 1328 Waxberry Way, Lewis Center, OH 43035
Multifamily, 1,377 sq. ft., 2 bedrooms, 2 bathrooms
The Cove brings a charming and unique lifestyle to Lewis Center. Within walking distance of the new Evans Farm Marketplace, this community is an ideal blend of residential, green spaces and retail close by. The ranch-style apartment homes at The Cove are 1, 2 or 2-bedroom with den residences designed with your needs in mind. These luxurious homes offer 10’ ceilings, stainless steel appliances, smart home features and up to 1 GB Wi-Fi. The Cove is unlike anywhere you’ve lived, yet it will feel familiar, comfortable, and most importantly, like home.
www.evansfarmmarketplace.com
8 The Townhomes at Evans Farm
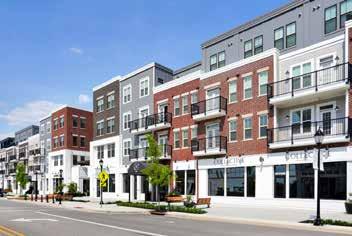
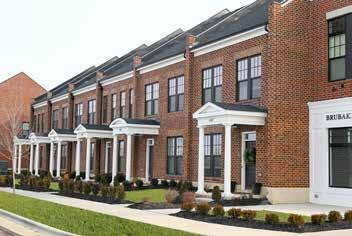
The
Multifamily, 1,600 sq. ft., 3 bedrooms, 2.5 bathrooms
Say Hello to the ultimate urban lifestyle at The Townhomes. Only a casual stroll from the lively Marketplace, The Townhomes perfectly balances luxury and convenience in a thriving community. This community offers more than just a great lifestyle. You’ll find roomy residences with up to 1,600 sq. ft., 2-3 bedrooms, 2.5 bathrooms, and 2-car garages. With 10’ ceilings, stainless steel appliances, smart home technology, and up to 1 GB Wi-Fi, they represent your ideal urban homes.
www.evansfarmmarketplace.com
29 BIAparade.com | 2023 BIA Parade of Homes NORTHEAST
Marketplace
Evans
5829 Evans Farm Dr., Lewis Center, OH 43035
at
Farm
9 The Steele Group

Evans Farm
2320 Linden St., Lewis Center, OH 43035
Single Family, 3,436 sq. ft., 5 bedrooms, 4.5 bathrooms
The Steele Group builds luxury custom homes that will stand the test of time. Our model is a modern twist on a classic farmhouse with stunning design and practical features so that you can live well here in our community. We’re excited to welcome you home to Evans Farm!
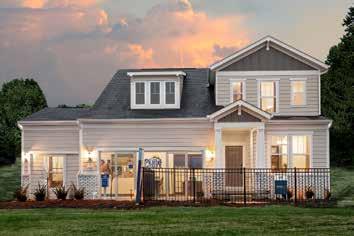
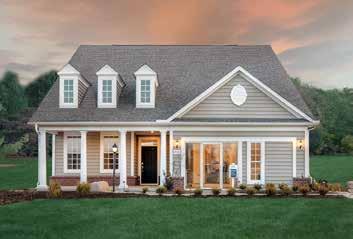
www.steelegroupbuilders.com
10
Pulte Homes
Nottingham Trace 7715 Nottingham Blvd., New Albany, OH 43054
55+, 2,975 sq. ft., 3 bedrooms, 3 bathrooms
The Martin Ray gives couples and small families what they’re looking for in single-story living – with the added benefit of an optional second story. Entertaining is made easy, with a seamlessly connected cook’s kitchen, dining area and gathering room. A flex room provides space for a den, office or even an extra bedroom. Count everyday storage as another strength, with a huge pantry and an extra garage bay that’s big enough for a golf cart.
www.pulte.com
11 P&D Builders
Northstar Subdivision (Kenley Community) 1402 Kenley Pl., Sunbury, OH 43015
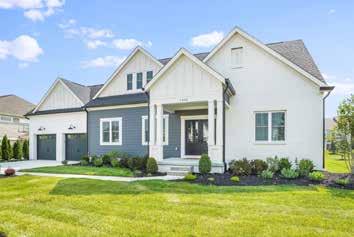
Single Family, 3,141 sq. ft., 4 bedrooms, 3.5 bathrooms
Welcome to P & D’s newest model home at 1402 Kenley Place. This stunning home features 4 bedrooms, 3.5 bathrooms, 2,491 square feet of living space (plus 650 square feet of finished basement!), and a convenient location near I-71. With an openconcept layout, a first-floor owner’s suite, and a versatile loft, this home offers a perfect balance of comfort and style.
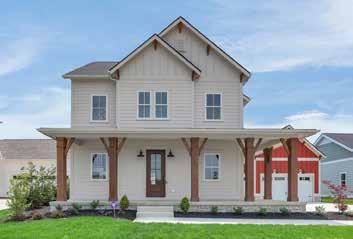
Since 1962, P&D Builders has been Central Ohio’s premier design-build custom home builder. Whether you are considering building on your own land or within a community, P&D has the experience, reputation, and dedication to transform your dream home into reality.
www.pndbuilders.com

12
Pulte Homes


Price Ponds
1026 Ping Ln., Sunbury, OH 43074
Single Family, 2,678 sq. ft., 3 bedrooms, 2.5 bathrooms
With multi-level living in the Linwood, it’s easy to both entertain and enjoy private living. Enjoy time with guests on the open main level, featuring a spacious kitchen with cafe’ and connected gathering room. Then, escape to a private owner’s level, while kids can relax on the second floor. The finished game room is perfect for recreation. And choose between two-story gathering room or optional loft.
www.pulte.com
30 2023 BIA Parade of Homes | BIAparade.com
13
Schottenstein Homes


The Reserve at Northlake 6975 Turnstone Lp., Sunbury, OH 43074
Condominium, 2,966 sq. ft., 4 bedrooms, 3.5 bathrooms
The Reserve at Northlake is minutes from I-71, off 36/37, in Olentangy Local Schools. NEVER MOW AGAIN! HOA takes care of it for you! Each new home is energy efficient, built with the best materials. This 2-story Vinton floor plan offers 2,966 sq. ft., including 4 bedrooms and 3.5 baths. The 2-story great room showcases a wall of windows providing tons of light. Hearth room with fireplace, and deluxe kitchen with butler’s pantry and breakfast nook. Spacious owner’s bedroom with en suite and walk-in closet. Finished basement, 2 car garage.
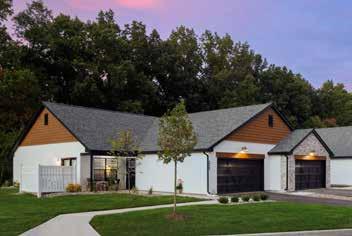
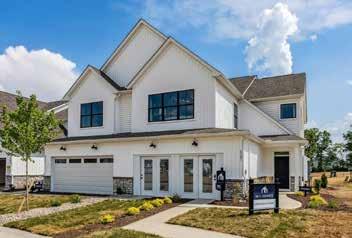
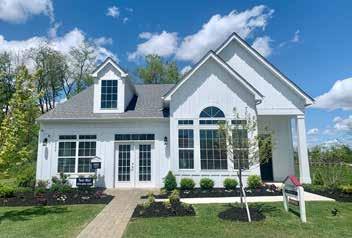
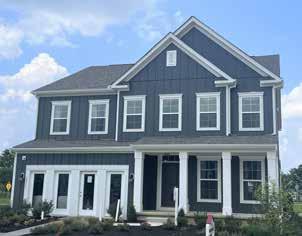
www.schottensteinhomes.com
14 Schottenstein Homes
The Cottages at Northlake
6866 Ringbill Lp., Sunbury, OH 43074
Condominium, 2,416 sq. ft., 3 bedrooms, 3 bathrooms
The Cottages at Northlake offers high-quality freestanding ranch condominiums in a picturesque area, minutes from I-71 and St. Rte. 36/37 in Sunbury. Our carpenter Gothic architecture, quality building materials and innovative designs offer energy efficiency and carefree living. Featured is a 3 bed, 3 bath ranch with a 2-car garage and solid slab foundation. Great room with 12’ ceiling. Deluxe kitchen with spacious island, dining area and separate porch. Owner’s suite with tray ceiling, walk-in shower, walk-in closet. Enjoy the large screened in porch, perfect for relaxing or entertaining!
www.schottensteinhomes.com
15 M/I Homes
Townes at Hamilton 6381 Hamilton Woods Blvd. S., Westerville, OH 43081
Single Family, 2,049 sq. ft., 2 bedrooms, 2.5 bathrooms
Debuted in our brand new Townes at Hamilton community in Westerville, the Campbell model exudes beauty and soughtafter design trends for a fresh, light-filled home you’ll love. With 2,049 square feet, 2 bedrooms and 2.5 bathrooms, and a loft space, this townhome has ample space accentuated by its open-concept floorplan.
www.mihomes.com

16 Wilcox Communities
The Residences at Phillips Farm 6440 Phillips Farm Rd., Westerville, OH 43081
Multifamily, 1,101-1,383 sq. ft., 2 bedrooms, 2 bathrooms
With thoughtful design and exclusive amenities, The Residences at Phillips Farm rivals the desires of homeownership by diversifying the traditional apartment home with ranch-style, care-free living. Featuring beautiful, modern-farmhouse architecture with board and batten siding, timber headers, rich black trim, spacious two-car attached garages, stacked stone and decorative accents throughout the exterior. Offering up to 1,383 square feet of living space, these two-bedroom apartment homes redefine upscale living with vaulted ceilings, screened-in patios, gourmet kitchens and generous storage space.
www.wilcoxcommunities.com

31 BIAparade.com | 2023 BIA Parade of Homes NORTHEAST
MARYSVILLE
When You Go!
Downtown Dublin provides a unique connection between history and up-and-coming activity through its scenic Dublin Link pedestrian bridge. Check out the scenic streets of Historic Dublin and cross over the Dublin Link to visit Bridge Park, a new development that features beautiful dining and shopping attractions.
Pro Tip – Hungry after a day of house-hunting? Stop by North Market Bridge Park, a public market within Bridge Park that contains a diverse variety of eateries and fresh food vendors.
1
PLAIN CITY
0 3 Pillar Homes, LLC - Jerome Village - Eversole Run 11451 Winterberry Dr., Plain City, OH 43064/Single Family
a Bob Webb Homes - Jerome Village 11339 Winterberry Dr., Plain City, OH 43064/Single Family
b Manor Homes - Jerome Village 10451 Red Fir Ct., Plain City, OH 43064/Single Family
c Pulte Homes - Pioneer Crossing 9569 Coach Line
d
6 Treplus Communities - Burr Oak Commons 90 Burr Oak Dr., Delaware, OH 43015/55+
DUBLIN
7 Pulte Homes - Towns on the Parkway 4128 John Shields Pkwy., Dublin, OH 43017/Multifamily
8 Corinthian Fine Homes - Hamlet on Jerome 9367 Roma Dr., Dublin, OH 43017/Single Family
MARYSVILLE
9 Pulte Homes - Amrine Meadows 334 Amrine Way, Marysville, OH 43040/Single Family
g
h
i
j
32 2023 BIA Parade of Homes | BIAparade.com NW
DELAWARE
D .R . Horton - Park View 557 Park Vista Dr., Delaware, OH 43015/Single Family
2 Epcon Communities - The Courtyards at River Bluff 6660 Trinity Mist Way, Delaware, OH 43015/Condominium
3 Pulte Homes - Nelson Farms 2538 Nelson Ln., Delaware, OH 43015/Single Family
4 Today Homes - Boulder Reserve 277 Lenell Lp., Delaware, OH 43015/Single Family
5 Today Homes - Boulder Reserve 338 Lenell Lp., Delaware, OH 43015/Single Family
Ave., Plain City, OH 43064/Single Family
Pulte
Burghley
Homes - Homestead at Scotts Farm 9556
Dr., Plain City, OH 43064/Single Family
POWELL
Pillar
e Virginia Homes - Jerome Village 10625 Ash Grove Ct., Plain City, OH 43064/Single Family
f 3
Homes, LLC - Carriage Farms VIRTUAL ONLY 8023 Carriage Farms Dr., Powell, OH 43065/Single Family
3 Pillar Homes,
1480
Lp.,
LLC - Loch Lomond Hills VIRTUAL ONLY
Dogwood
Powell, OH 43065/Condominium
Ardent
- Nolan Reserve 8891 Moreland St., Powell,
Communities
Ohio 43065/Multifamily
Epcon Communities - The Courtyards
3218 Korg St.,
on Hyatts
Powell, OH 43065/Condominium
Schottenstein Real Estate Group -
Grand Communities 6650 Liberty Grand Blvd., Powell, OH 43065/Multifamily 5 23 71 270 PLAIN CITY DUBLIN 315 1 23 4 7 8 6 161 33 42 POWELL DELAWARE 36 37 0 e –36 f RIVERSIDE DR . j g i h 9
Liberty





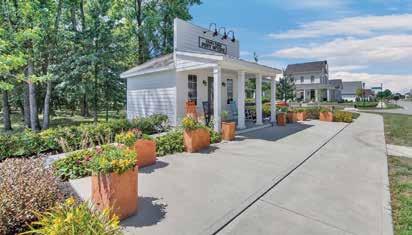
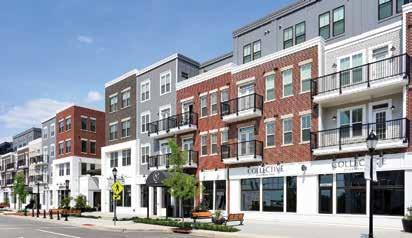
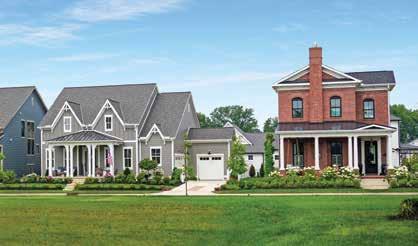
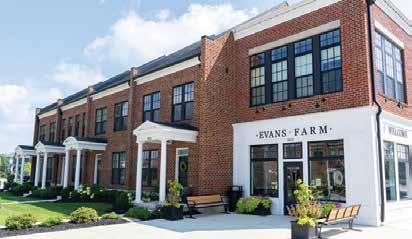

5609 Evans Farm Dr. 5723 Piatt Rd. 2320 Linden St. 5875 Evans Farm Dr. 328 Waxberry Way 5829 Evans Farm Dr. Evans Farms offers a rare combination of modern living, nostalgic feel & true sense of community BEAUTIFUL. WALKABLE. DIVERSE. CONNECTED.
THE NEIGHBORHOOD OF
A LIFETIME
1 D . R . Horton
Park View
557 Park Vista Dr., Delaware, OH 43015
Single Family, 2,600 sq. ft., 5 bedrooms, 3 bathrooms
Beautiful new community in Delaware, just 30 minutes from downtown Columbus. Feel like you escaped the hustle and bustle in this rural setting, all while enjoying the convenience of the heart of Delaware being right around the corner.
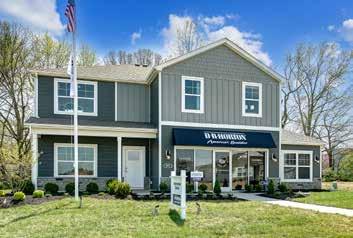
www.drhorton.com
2
Epcon Communities

The Courtyards at River Bluff
6660 Trinity Mist Way, Delaware, OH 43015
Condominium, 1,893 sq. ft., 2 bedrooms, 2 bathrooms
Welcome to the Portico model, a luxury ranch home offering the convenience of single-level living with two bedrooms on the first floor, a den and a private, garden courtyard featuring an optional paver patio, plant walls, pergola and beautiful landscaping throughout. The gourmet kitchen includes a large center island offering views to the living and dining room, and features quartz countertops, Kraftmaid cabinets, a farmhouse sink and stainless-steel appliances. The firstfloor owner’s suite features a walk-in closet, and an optional sitting room with sliding barn doors with access to the outdoor courtyard.
www.EpconColumbus.com
3 Pulte Homes

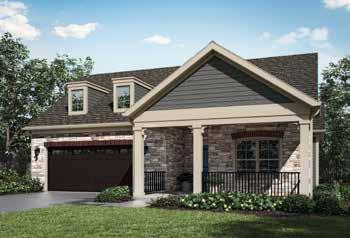
Nelson Farms
2538 Nelson Ln., Delaware, OH 43015
Single Family, 3,686 sq. ft., 4 bedrooms, 3.5 bathrooms
The Deer Valley enhances family living with an open kitchen, a window-lit gathering room, and flex space that serves as den or home office. A large and convenient Everyday EntryTM, with adjacent oversized laundry room and Pulte Planning Center®, offers a place for everything. Upstairs, a loft makes a great media room, and the private owner’s retreat adds to the serenity of the owner’s suite.
www.pulte.com
4
Today Homes
Boulder Reserve
277 Lenell Lp., Delaware, OH 43015
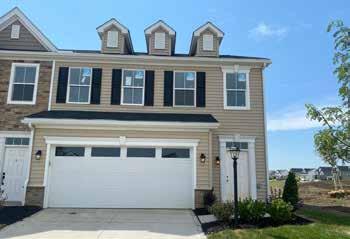
Single Family, 1,667 sq. ft., 3 bedrooms, 2.5 bathrooms
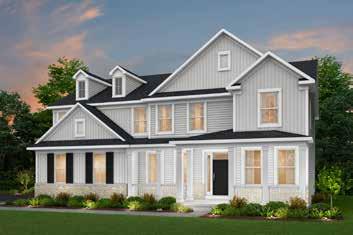
Boulder Reserve is located just southwest of Historic Downtown Delaware. Situated next to Veterans Park and the Delaware YMCA, this location allows quick access to St. Rte. 42 and St. Rte. 36. Boulder Reserve has two unique floor plans to choose from. Built with the highest standards and finely crafted materials, this community offers superb homes at affordable prices. This stunning residential location, combined with Today Homes exquisitely designed and built homes, is the ideal place to call home for years to come. Maintenance free living, lawn care and snow removal are taken care of by the HOA!
www.today-homes.com

34 2023 BIA Parade of Homes | BIAparade.com
5 Today Homes
Boulder Reserve 338 Lenell Lp., Delaware, OH 43015
Single Family, 1,583 sq. ft., 3 bedrooms, 2 bathrooms
Boulder Reserve is located just southwest of Historic Downtown Delaware. Situated next to Veterans Park and the Delaware YMCA, this location allows quick access to St. Rte. 42 and St. Rte. 36. Boulder Reserve has two unique floor plans to choose from. Built with the highest standards and finely crafted materials, this community offers superb homes at affordable prices. This stunning residential location, combined with Today Homes exquisitely designed and built homes, is the ideal place to call home for years to come. Maintenance free living, lawn care and snow removal are taken care of by the HOA!
www.today-homes.com
6
Treplus Communities
Burr Oak Commons 90 Burr Oak Dr., Delaware, OH 43015
55+, 1,578 sq. ft., 2 bedrooms, 2.5 bathrooms

Burr Oak Commons is a 55+ active adult community with 92-luxury apartments located in Delaware. Each apartment home offers maintenance-free living in a spacious, singlestory floorplan with an attached garage, private entrance and premium amenities.
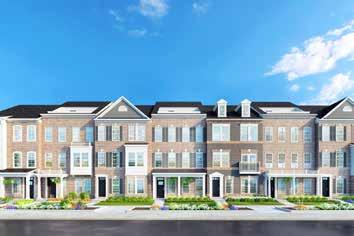
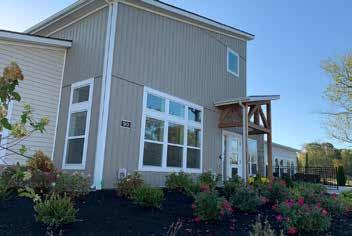
www.trepluscommunities.com

7 Pulte Homes

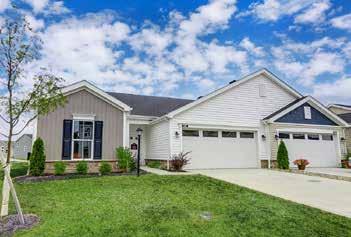

Towns on the Parkway 4128 John Shields Pkwy., Dublin, OH 43016
Multifamily, 2,186 sq. ft., 3 bedrooms, 2.5 bathrooms
The Halston explores three floors of luxury townhome living with a spacious kitchen that connects right to the large outdoor deck. The chef of the family will love upgrading to built-in appliances for easy meal prep. The cafe’ opens to the gathering room and makes for a perfect entertaining space. Be sure to ask about the fourth floor option with rooftop terrace.
www.pulte.com
8
Corinthian Fine Homes
Hamlet on Jerome 9367 Roma Dr., Dublin, OH 43017
Single Family, 3,799 sq. ft., 3 bedrooms, 3 bathrooms
The Hamlet started in 2020 and was Corinthian Fine Homes first village setting of homes designed for people who wanted carefree living, but also wanted the finest amenities and quality of build. The Hamlet Village was designed to take after an old English countryside. Each of the floor plans are unique to the homeowner that lives there. We are lucky enough to feature homes that take advantage of walkout conditions as well as completely wooded rear yards. One of the features of the neighborhood is a pond park area at the end of the cul-de-sac. Quite simply Corinthian Fine Homes has been building one-of-a-kind Design/ Build Homes for over 30 years and had quite a bit of demand for a right sized product that could fit, many homeowners that needed less space but wanted the finest finishes they were accustomed too.
www.corinthianfinehomes.com
35 BIAparade.com | 2023 BIA Parade of Homes NORTHWEST
9 Pulte Homes

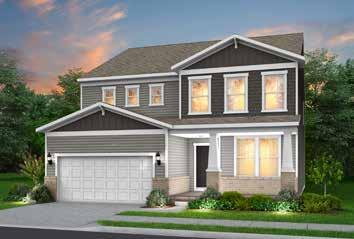
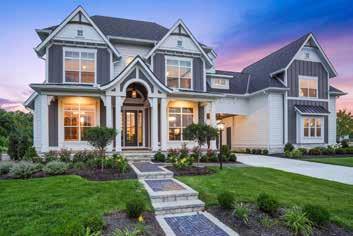
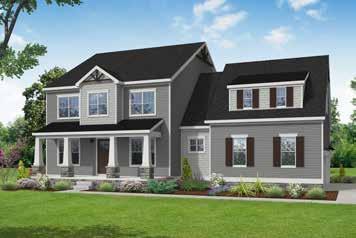
Amrine Meadows
334 Amrine Way, Marysville, OH 43040
Single Family, 3,131 sq. ft., 4 bedrooms, 2.5 bathrooms
The Continental lets larger families live well and entertain with ease. The open kitchen connects to the formal dining room with a pass-through and available butler’s pantry. The Everyday EntryTM accommodates a Pulte Planning Center®, while a flex room gives you options. Upstairs, kids can do homework or play in a generous loft space, nicely separated from the private owner’s suite.
www.pulte.com
11
Bob Webb Homes

Jerome Village 11339 Winterberry Dr., Plain City, OH 43064
Single Family, 6,356 sq. ft., 6 bedrooms, 5.5 bathrooms
This Show Home features an in-law suite, club room, our largest Messy Kitchen built to date, covered porch and Herringbone brick floor details throughout. The gourmet kitchen, great room and casual dining all offer a welcoming space for entertaining and spending time with family. The alfresco window bar opens to the oversized screened porch, truly bringing the outdoors inside. In the lower level there’s a bourbon room, wine room and recreation room with full wall screens offering multiple viewing option. The lush owner’s retreat has an unforgettable spa-like bathroom and two walk-in closets.
www.bobwebb.com
3 Pillar Homes, LLC

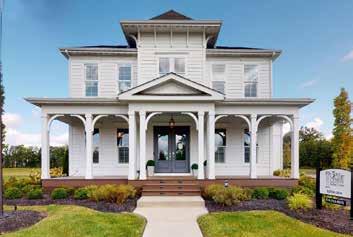
Jerome Village - Eversole Run
11451 Winterberry Dr., Plain City, OH 43064
Single Family, 4,888 sq. ft., 5 bedrooms, 5.5 bathrooms
The stunning open floor plan has an amazing kitchen, dining and great room all overlooking the rear covered patio with built-in grill. The kitchen features a prep-kitchen, custom cabinetry with wood hood, farmhouse sink and gourmet appliances. Windows throughout bring in natural light to compliment the 11’ ceilings. The owner’s suite has its own raised private entrance. The owner’s bathroom suite features a soup bowl tub and oversized glass enclosure shower. The additional bedrooms all include their own private bathroom and walk in closets. The lower level finish includes a wet bar, wine room, exercise room and fifth bedroom.
www.3pillar.com
12
Manor Homes
Jerome Village 10451 Red Fir Ct., Plain City, OH 43064
Single Family, 3,841 sq. ft., 5 bedrooms, 4.5 bathrooms
This beautiful 5 bedroom, 4.5 bath home sits at the end of a cul-de-cac lot. The covered porch off the kitchen is a perfect compliment to this amazing yard. The first floor includes an open kitchen leading into a great room with custom built-ins and a natural stone fireplace. The large mud room with cubbies and a desk add to the impressive functionality of this floor plan. You will also find one of the bedrooms and full baths on the first floor. The owner’s suite sits on the second floor along with the 3 additional bedrooms and laundry.
www.manorhomes.biz

36 2023 BIA Parade of Homes | BIAparade.com
10
13
Pulte Homes



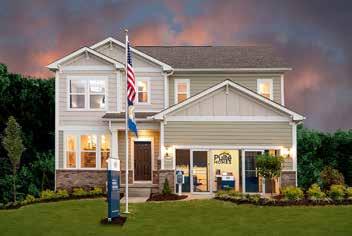
Pioneer Crossing
9569 Coach Line Ave., Plain City, OH 43064
Single Family, 2,627 sq. ft., 3 bedrooms, 2.5 bathrooms
The Mercer is a perfect fit for smaller families, as exemplified by an owner’s suite with naturally lit sitting area, and an upstairs loft that’s well separated in case kids forget their inside voices. The Everyday EntryTM lets you drop your keys and hang your jacket, while the nearby Pulte Planning Center® streamlines your busy life. There’s lots of storage, with walk-in closets in each bedroom.
www.pulte.com
14 Pulte Homes
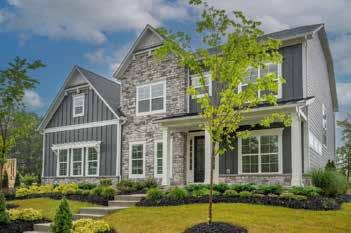
Homestead at Scotts Farm
9556 Burghley Dr., Plain City, OH 43064
Single Family, 2,694 sq. ft., 4 bedrooms, 2.5 bathrooms
The Greenfield is a modern home design with open living spaces for those who like to entertain. The island kitchen overlooks the cafe’ then flows into the gathering room. Upstairs, the loft area can convert to an extra bedroom plus you can add a game room to fit your needs. The Greenfield’s beautiful exterior makes a great first impression, while its easy livability makes a lasting one.
www.pulte.com
15
Virginia Homes
Jerome Village 10625 Ash Grove Ct., Plain City, OH 43064
Single Family, 4,431 sq. ft., 4 bedrooms, 3.5 bathrooms
There’s a lot to love with our Andover plan! The oversized kitchen and window wrapped breakfast room are open and flow into the huge great room, in-law suite and custom wine cellar. A first floor study and an expansive rear foyer with lockers, desk and ½ bath complete the main level. A beautiful open staircase leading to the second level is detailed with windows, trim and built-in bench. The second story features a master bedroom suite with a huge walk-in closet and bath, 3 bedrooms, 2 additional full baths and a convenient laundry room.
www.virginia-homes.com

Carriage Farms 8023 Carriage Farms Dr., Powell, OH 43065
Single Family, 2,957 sq. ft., 3 bedrooms, 3 bathrooms
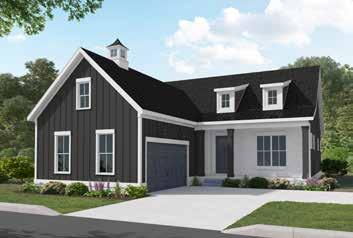
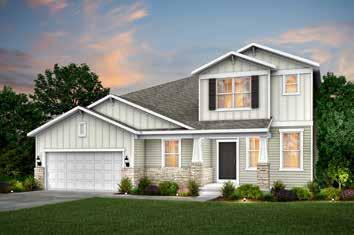
Introducing the brand-new maintenance provided patio neighborhood, Carriage Farms! Carriage Farms is ideally located less than two miles north of downtown Powell, and is nestled in the heart of one of central Ohio’s top school districts, Olentangy Local Schools. This upscale development boasts beautiful landscape packages and paver driveways. Tour this brand-new model home under construction. This designer home features 2 bedrooms plus study on the main floor, and bonus bedroom, rec room and bar in the lower level. A must see!
www.3pillar.com
37 BIAparade.com | 2023 BIA Parade of Homes NORTHWEST
16 3 Pillar Homes, LLC
VIRTUAL ONLY Tour Online
17 3 Pillar Homes, LLC

Loch Lomond Hills
1480 Dogwood Lp., Powell, OH 43065
Condominium, 3,439 sq. ft., 3 bedrooms, 3 bathrooms
Be a part of Powell’s best kept secret - Loch Lomond Hills. This super luxury condo community will entice homeowners who simply love the finer things in life. Tucked on a hillside of Loch Lomond, off St. Rte. 315, with easy access to downtown. We have recently launched a new model and inventory home for you to tour. The Fiona A homeplan features a stunning design. Enjoy two main floor bedrooms, large gathering area and private covered deck on this walk out lot. Perfect for entertaining, the lower level finish supports large windows, an additional bedroom, bar and large recreational space. Home currently under construction.
www.3pillar.com
18
Ardent Communities
Nolan Reserve 8891 Moreland St., Powell, Ohio 43065

Muiltifamily, 1, 2 & 3 bedroom luxury suites
Nolan Reserve offers brand new 1, 2 and 3 bedroom luxury suites and amenities galore! Great Powell location in the Olentangy Local School District, coming home never felt so good. Call Nolan Reserve home today!

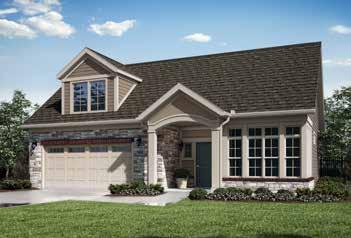

www.ardentcommunities.com
19
Epcon Communities

The Courtyards on Hyatts 3218 Korg St., Powell, OH 43065
Condominium, 2,286 sq. ft., 3 bedrooms, 3 bathrooms

The Palazzo Bonus Suite model offers a seamless blend of single-level living and a connection to the outdoors with a private, garden courtyard featuring a paver patio, plant walls and pergola. The gourmet kitchen opens to the dining and living room so you’re never separated from your guests. The optional secondlevel bonus suite provides the perfect space for family, and the optional four seasons room allows for the flexibility of a home office or separate living area. The first-floor owner’s suite features a walk-in closet and an optional sitting room with access to the courtyard.
www.EpconColumbus.com
20
Schottenstein Real Estate Group

Liberty Grand Communities 6650 Liberty Grand Blvd., Powell, OH 43065
Multifamily, 1, 2 & 3 bedroom apartments
Liberty Grand Communities is located in a prime area off of Sawmill Parkway in Delaware County. Every part of this community is designed and built with great care and attention to detail. Liberty Grand offers 1, 2 and 3 bedroom garden, townhome and ranch-style apartments with 1 and 2-car attached garages in the Olentangy Local School District. Resortstyle amenities available to residents include a 15,000 sq. ft. clubhouse, heated, resort-style pool, lap pool, 24-hour fitness center, yoga room, cafe’, pickle ball courts, playground, walking paths, community gardens, dog park, fire pits, game room and much more!
www.libertygrandapts.com
38 2023 BIA Parade of Homes | BIAparade.com
VIRTUAL ONLY Tour Online
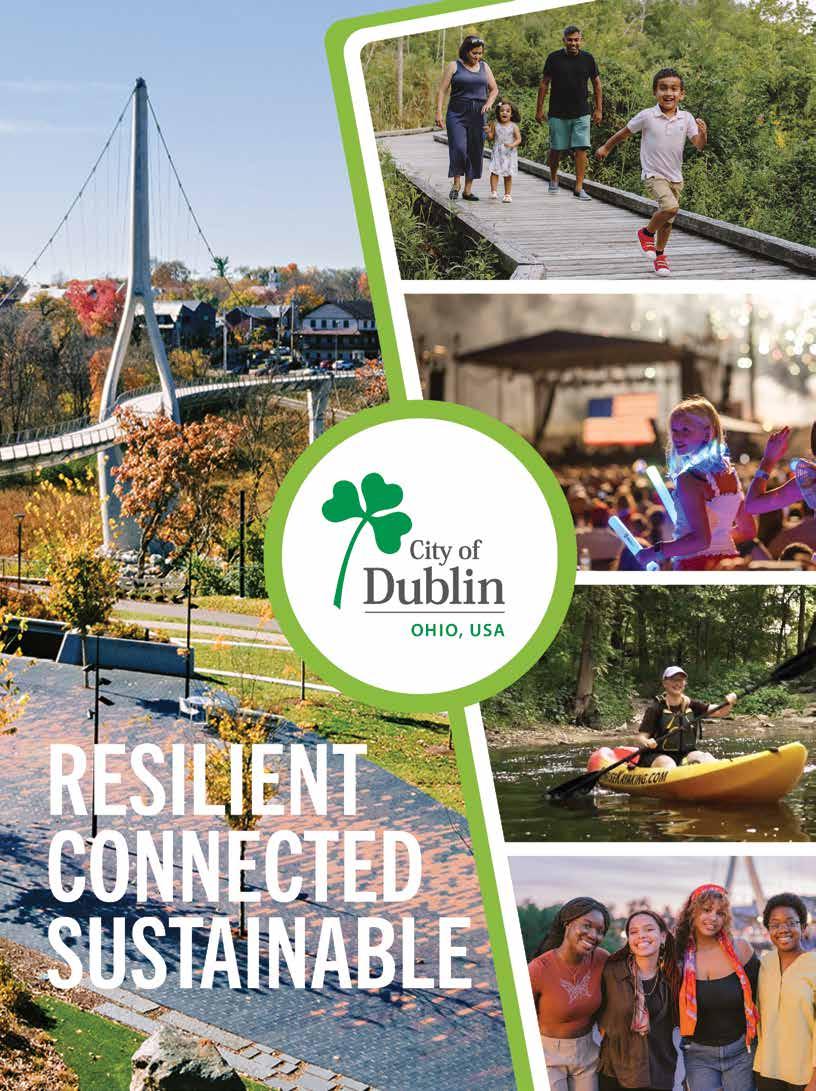




40 2023 BIA Parade of Homes | BIAparade.com 33 71 670 1 2 3 5 PATASKALA ASHVILLE PICKERINGTON BLACKLICK 40 16 62 23 315 70 70 71 270 270 4 OBETZ
You Go! Pickerington’s Farmers’ Market is one of the best in Columbus. Find your favorite fall produce on Thursdays during the parade in the Pickerington Village. Pro Tip – On September 22 and 23, stop by Pickerington Oktoberfest for a day of traditional German festivities – beer and brats included! 161 SE 6 7 8 9 REYNOLDSBURG ® Delaware, Ohio Pickerington, Ohio Grove City, Ohio
in a neighborhood, belong to a community of active adults.
of Homes participating locations:
When
Live
Parade
ASHVILLE
1 Maronda Homes - Ashton Crossing
1 Hemingway Ave., Ashville, OH 43103/Single Family
BLACKLICK
2 M/I Homes - Farms at Jefferson 2775 Chatwood Lp., Blacklick, OH 43004/Single Family
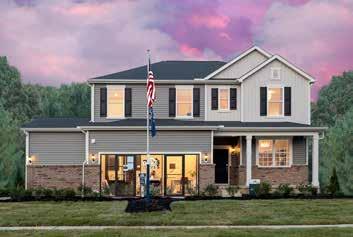
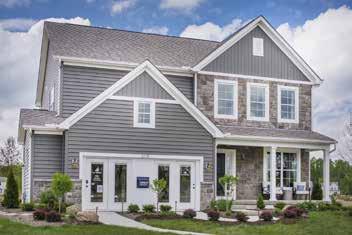
OBETZ
3 Pulte Homes - Buckstone Bend 4918 Ranger Rd., Obetz, OH 43207/Single Family
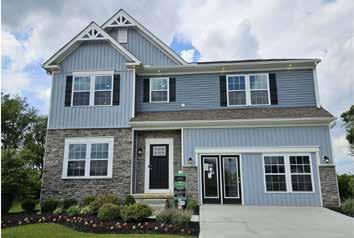
PATASKALA
4 Maronda Homes - Borders Place 404 Wagon Ave., Pataskala, OH 43062/Single Family
PICKERINGTON
5 AMH - Estates at Lake Forest 8132 Rapala Ln. NW, Pickerington, OH 43147/Single Family
6 Schottenstein Homes - Wellington Park 723 Bretforton St., Pickerington , OH 43147/Single Family
7 Treplus Communities - Redbud Commons 602 Redbud Rd., Pickerington, OH 43147/55+
REYNOLDSBURG
8 M/I Homes - Spring Hill Farm 7820 Oldham Dr., Reynoldsburg, OH 43068/Single Family
9 Maronda Homes - Willow Reserve 101 Coyote Willow Dr., Reynoldsburg, OH 43068/Condominium
1 Maronda Homes
Ashton Crossing
1 Hemingway Ave., Ashville, OH 43103
Single Family, 3,022 sq. ft., 3 bedrooms, 2.5 bathrooms
Maronda Homes’ Ashton Crossing community is located in Ashville, Ohio. Just minutes from downtown Columbus, Ashville is a great neighborhood to start your new home building journey. View our spectacular home designs and a surplus of options. Ashton Crossing is the perfect blend of country and city, with less than 5,000 residents, creating a life in this family-oriented community will be safe and easy. Leverage their knowledge and experience to learn more about building the home of your dreams in Ashton Crossing community.
www.marondahomes.com

M/I Homes
Farms at Jefferson 2775 Chatwood Lp., Blacklick, OH 43004
Single Family, 2,491 sq. ft., 3 bedrooms, 2.5 bathrooms
Welcome to Farms at Jefferson and our Erie B model home: A 2,491 square foot, 3-bedroom, 2-full and 1-half bath home built on an almost half-acre homesite, just steps away from the community pavilion and pool. As you pull up to this stunning model home in Jefferson Township, you immediately notice the farmhouse inspired exterior, complete with full front porch, decorative columns, batten board siding, and stone accents. Notice how the white trim pops off the stone gray exterior.
www.mihomes.com
3 Pulte Homes


Buckstone Bend 4918 Ranger Rd., Obetz, OH 43207
Single Family, 2,264 sq. ft., 4 bedrooms, 2.5 bathrooms
The four-bedroom Aspire is known as a family-friendly plan, with wide open common areas. The kitchen features easy-to-clean laminate countertops, birch cabinetry and a convenient pantry. Enhance your space with an optional sunroom to enjoy even more natural light.
www.pulte.com
41 BIAparade.com | 2023 BIA Parade of Homes
2
SOUTHEAST
4 Maronda Homes
Borders Place 404 Wagon Ave., Pataskala, OH 43062
Single Family, 2,693 sq. ft., 3 bedrooms, 2 bathrooms
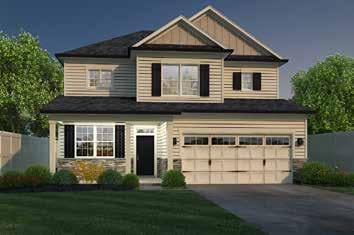
This contemporary, two-story home design offers up to 2,693 square feet of finished living space. Approaching the Rockford, you are greeted with a large 16’ x 6’ usable front porch. You enter the home into an open front room and foyer. Continuing through the home, you enter a large family room open to the breakfast nook and kitchen. All the bedrooms, including the master, can be found on the second floor of the home. The master suite features a spacious bathroom. Opt in for a finished basement to complete the home and maximize your living space.
www.marondahomes.com

5 AMH
Estates at Lake Forest 8132 Rapala Ln. NW, Pickerington, OH 43147
Single Family, 2,513 sq. ft., 5 bedrooms, 3 bathrooms
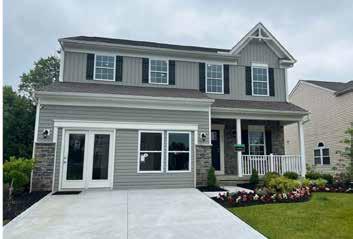
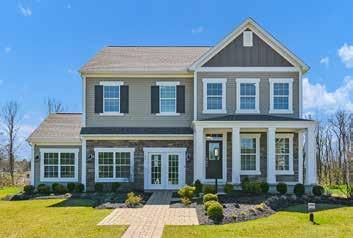
Estates at Lake Forest is a pet-friendly community featuring brand new homes with quartz countertops, stainless-steel appliances and luxury vinyl plank flooring. Other amenities include trails. Included in your rent is scheduled lawn maintenance so you can enjoy your weekends. Live in this recently built property located in the Estates at Lake Forest community. This property is professionally managed by American Homes 4 Rent, a leading single-family rental company.
www.communities.amh.com
6
Schottenstein Homes

Wellington Park
723 Bretforton St., Pickerington, OH 43147
Single Family, 2,749 sq. ft., 4 bedrooms, 3.5 bathrooms
Wellington Park offers high-quality, single-family homes that are nestled into the perfect place for a family. Located in Pickerington, minutes from I-70, in the Pickerington City School District. Schottenstein Homes high-quality materials and thoughtful designs offer energy-efficient, comfortable living with enduring value. Our Madison floor plan offers 4 bedrooms and 3.5 bathrooms. Covered front porch, formal dining room, deluxe kitchen and expansive second floor owner’s suite with tray ceiling, two walk-in closets. A spacious second floor laundry and 3 bedrooms round out the second floor. Full finished basement with full bathroom, 3-car garage.
www.schottensteinhomes.com
7
Treplus Communities
Redbud Commons 602 Redbud Rd., Pickerington, OH 43147
55+, 1,578 sq. ft., 2 bedrooms, 2.5 bathrooms
Redbud Commons is a 55+ active adult community with 95-luxury apartments located in Pickerington. Each apartment home offers maintenance-free living in a spacious, singlestory floorplan with an attached garage, private entrance and premium amenities.
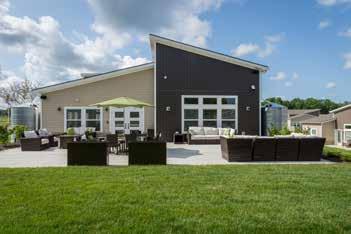
www.trepluscommunities.com

42 2023 BIA Parade of Homes | BIAparade.com
8 M/I Homes
Spring Hill Farm
7820 Oldham Dr., Reynoldsburg, OH 43068
Single Family, 2,546 sq. ft., 4 bedrooms, 2.5 bathrooms
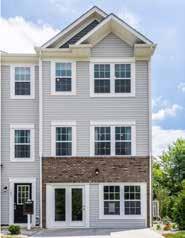
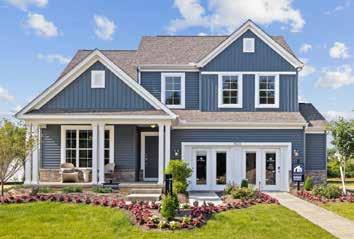
Welcome to the Worthington model at Spring Hill Farm! With 4 bedrooms, 2.5 bathrooms, a loft, and a finished lower level, you’ll fall in love with this home’s modern and functional design. This model boasts a farmhouse-style exterior with midnight blue siding, a stone water table, and a covered front porch. With its spacious, five-level split floorplan, this home features an open-concept kitchen that flows seamlessly into the two-story great room with vaulted ceilings lined with extralarge windows.
www.mihomes.com
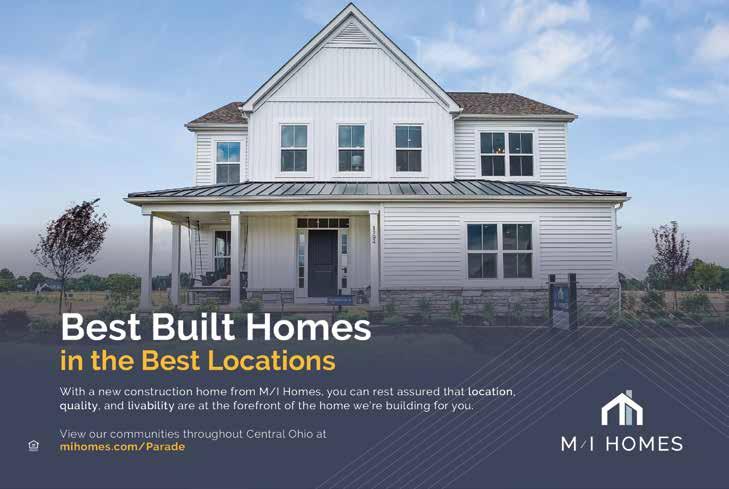

9 Maronda Homes
Willow Reserve
101 Coyote Willow Dr., Reynoldsburg, OH 43068
Condominium, 1,500 sq. ft., 3 bedrooms, 2.5 bathrooms
The St. Martin offers over 1,500 square feet of living space including 3 bedrooms, 2.5 bathrooms and a spacious 2-car garage. Throughout this innovative home design, guests will view the sophisticated details through the open first floor plan, including the seamlessly meshed gourmet kitchen and sizable great room. When exploring the second floor, the timeless essence of the Master Suite includes a walk-in-closet and private bath. Personalize to suit your unique lifestyle and needs.
www.marondahomes.com

43 BIAparade.com | 2023 BIA Parade of Homes SOUTHEAST


44 2023 BIA Parade of Homes | BIAparade.com 270 70 23 71 71 315 670 70 COLUMBUS 40 6 HILLIARD COMMERCIAL POINT GROVE CITY 762 1 2 4 5 62 33 Visit Our Model Home! Just 5 Minutes South of I-270 on SR 23 Affordable Custom Homes Built on Your Land | www.MyAmericanHeritageHome.com 270 3 SW 9 8 0 7 When You Go! Stop by Grove City, and take a tour through The Gardens at Gantz, one of central Ohio’s most scenic outdoor attractions. The park features three unique gardens and Gantz Labyrinth, a mesmerizing circular pathway surrounded by herbal beauty. Pro Tip – Grove City’s Town Center hosts a Food Truck Festival on September 29 during the festival. Head over to this event and experience an evening of delicious food trucks and deals from restaurants around the Town Center.
COLUMBUS
1 D .R . Horton - Villas at Renner Park
1461 Doubleday Dr., Columbus, OH 43228/Single Family
2 Schottenstein Homes - Renner Park
6186 Renner Park Dr., Columbus, OH 43228/Single Family
3 Thrive Companies - Quarry Trails
2342 Quarry Trails Dr., Columbus, OH 43228/Condominium
COMMERCIAL POINT
4 M/I Homes - Homes at Foxfire
444 Bethpage Blvd., Commercial Point, OH 43116/Single Family
GROVE CITY
5 Fischer Homes - Farmstead
6200 Windcliff Dr., Grove City, OH 43123/Single Family
6 Maronda Homes - Autumn Grove
4401 Belle Apple St., Grove City, OH 43123/Single Family
7 Treplus Communities - Sugar Maple Commons
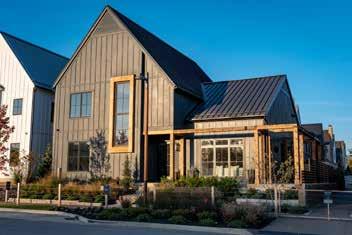
5151 Sugar Maple Dr., Grove City, OH 43123/55+
HILLIARD
8 Epcon Communities - The Courtyards at Carr Farms
5729 Arcadian Ave., Hilliard, OH 43026/Single Family
9 Fischer Homes - Alton Place
2504 Sycamore Trce., Hilliard, OH 43206/Single Family
0 Pulte Homes - Retreat at Sugar Farms
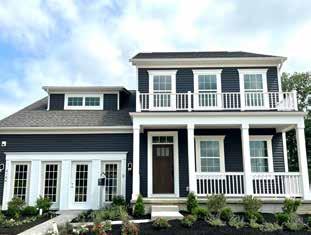
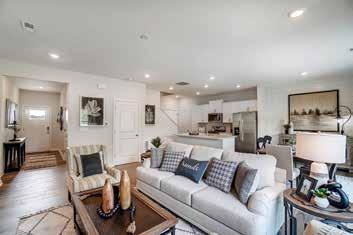
6344 Zuccaro Dr., Hilliard, OH 43026/Single Family
Villas at Renner Park
1461 Doubleday Dr., Columbus, OH 43228

Single Family, 1,811 sq. ft., 4 bedrooms, 2.5 bathrooms
Welcome home to Renner Park, where you can enjoy all the perks of owning a brand-new home in a community jampacked with amenities. Brand new neighborhood offering both single-family homes and townhomes with desirable open layouts and impressive included features. Hilliard is one of Central Ohio’s most popular suburbs for very good reason! Great schools and awesome shopping and restaurants right around the corner, the convenience of Renner Park living is unmatched.
www.drhorton.com
2 Schottenstein Homes
Renner Park
6186 Renner Park Dr., Columbus, OH 43228
Single Family, 2,791 sq. ft., 2 bedrooms, 3 bathrooms
Renner Park is located within the Hilliard School District with lower Columbus taxes. Offering a wide range of home designs including two story, ranch and multi-level homes. Poured basements and concrete driveways are included, along with our 30-year structural warranty. The Franklin model home is a unique multi-level home featuring a very spacious design with a flex room, deluxe kitchen and dining area leading to beautiful two-story great room. Lower-level options include wet bar, 4th bedroom and bath. Spacious owner’s suite on its own level. Third level loft, laundry, 2 bedrooms with walk-in closets.
www.schottensteinhomes.com

3
Thrive Companies
Quarry Trails
2342 Quarry Trails Dr., Columbus, OH 43228
Condominium, 2,957 sq. ft., 4 bedrooms, 3.5 bathrooms
This stunning new build offers four spacious bedrooms, 3.5 modern bathrooms, and an impressive 2,957 square feet of luxurious living space. Embrace a maintenance-free lifestyle, allowing you to fully enjoy the surrounding natural beauty. Nestled in a serene outdoorsy setting, this property is a nature lover’s paradise. Experience the perfect blend of contemporary design and nature’s tranquility in this idyllic abode. Discover your haven in this spacious retreat, crafted for comfort, style, and a seamless connection to the great outdoors.
www.thrivecos.com
45 BIAparade.com | 2023 BIA Parade of Homes
1 D . R . Horton
SOUTHWEST
4 M/I Homes
Homes at Foxfire
444 Bethpage Blvd., Commercial Point, OH 43116
Single Family, 2,336 sq. ft., 4 bedrooms, 2.5 bathrooms
Welcome to the Findlay model in Homes at Foxfire. This craftsman-style, 2-story home comes with 2,336 square feet, 4 bedrooms, 2.5 bathrooms, and a storage extension on the 2-car garage. Walk up to this charming home and admire the craftsman-style accents like shake siding, stone along the bottom, and stunning columns as you step onto the porch.
www.mihomes.com

5 Fischer Homes

Farmstead
6200 Windcliff Dr., Grove City, OH 43123
Single Family, 2,359 sq. ft., 3 bedrooms, 3 bathrooms
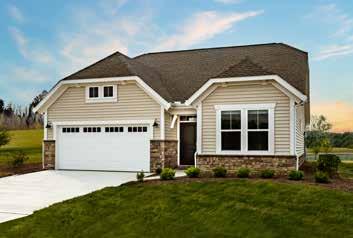
The Amelia is a quaint, patio home featuring an openconcept living spacecomplete with a morning room, great room and kitchen with large seatingisland. The master bedroom includes an oversized walk-in closet and ensuite bathroom, with luxury shower . You’ll love the conveniently located laundry room that leads to a two-car garage. The home is complete by an additional bedroom and bathroom as well as a dining room/ study or 3rd bedroom. Personalize either a finished basement or loft to add additional space.
www.fischerhomes.com
6 Maronda Homes
Autumn Grove
4401 Belle Apple St., Grove City, OH 43123
Single Family, 2,693 sq. ft., 3 bedrooms, 2.5 bathrooms
This contemporary, two-story home design offers up to 2,693 square feet of finished living space. Approaching the Rockford, you are greeted with a large 16’ x 6’ usable front porch. You enter the home into an open front room and foyer. Continuing through the home, you enter a large family room open to the breakfast nook and kitchen. All the bedrooms, including the master, can be found on the second floor of the home. The master suite features a spacious bathroom. Opt in for a finished basement to complete the home and maximize your living space.
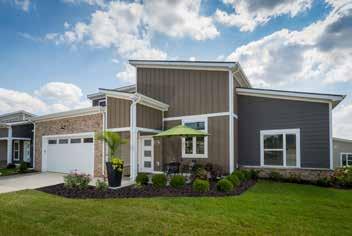
www.marondahomes.com

7
Treplus Communities
Sugar Maple Commons
5151 Sugar Maple Dr., Grove City, OH 43123
55+, 1,578 sq. ft., 2 bedrooms, 2.5 bathrooms
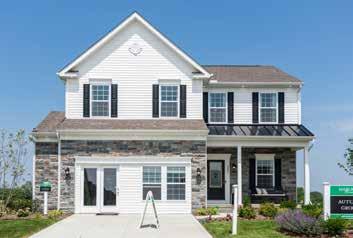
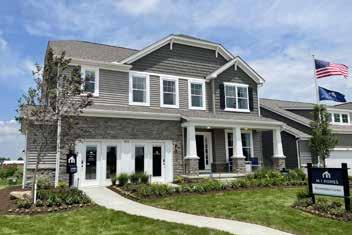
Sugar Maple Commons is a new 55+ active adult community with 105-luxury apartments located in Grove City, Ohio. Each apartment home offers maintenance-free living in a spacious, single-story floorplan with attached garage, private entrance, and premium amenities. Enjoy gourmet kitchens, granite countertops, no-step entry for accessibility using Universal Design principals including wider hallways, and lever door handles. Amenities include a resort quality clubhouse, community garden, and dog park. The Commons building offers resident-led programming, a Wi-Fi café, business center, fitness facility, billiards room, pet spa, and patio. This community is close to shopping, dining, and entertainment.
www.trepluscommunities.com

46 2023 BIA Parade of Homes | BIAparade.com
8 Epcon Communities

The Courtyards at Carr Farms
5729 Arcadian Ave., Hilliard, OH 43026
Single Family, 2,931 sq. ft., 3 bedrooms, 3 bathrooms
The Promenade III Bonus Suite model is an open, light-filled floorplan featuring two bedrooms on the first floor, a den and a private, garden courtyard with an optional covered porch area and paver patio. The spacious living room features a large 15’ sliding door providing access out to the private courtyard. The gourmet kitchen features a large island, Kraftmaid cabinetry, quartz countertops and stainless-steel appliances. The owner’s suite offers an optional sitting room with access to the outdoor courtyard. The optional second-level bonus suite provides the perfect space for family or friends and includes a third bedroom and full bath.
www.EpconColumbus.com
9 Fischer Homes

Alton Place 2504 Sycamore Trce., Hilliard, OH 43026
Single Family, 3,332 sq. ft., 4 bedrooms, 3.5 bathrooms
The Leland by Fischer Homes showcases a private, first-floor owner’s suite with a spacious en suite and walk-in closet. The open-concept plan boasts a large island kitchen, bright morning room, and two-story family room with a stunning wall of windows. Entertainment and privacy perfectly coexist in this new home plan with gracious living spaces and quiet bedroom retreats.
www.fischerhomes.com
10 Pulte Homes


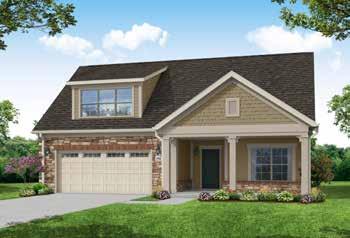
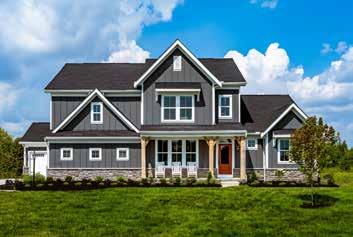
Retreat at Sugar Farms
6344 Zuccaro Dr., Hilliard, OH 43026
Single Family, 2,784 sq. ft., 3 bedrooms, 3 bathrooms
Mystique is a versatile floor plan that offers 2-4 bedrooms, wellsuited for families and empty nesters alike. The beautiful one-story home design (with optional upstairs loft) features an open kitchen with center island that overlooks a bright gathering room, perfect for entertaining and everyday living. The 2-car garage includes an expanded area ideal for extra storage. The model features the optional second story with an expansive loft, additional bedroom, and full bath - ideal for a returning college student or for visiting guests.
www.pulte.com

47 BIAparade.com | 2023 BIA Parade of Homes
SOUTHWEST
BY RACHEL KARAS
Photos by Reimagine Branding
Dream Come True
Longtime Parade of Homes attendee wins kitchen upgrade
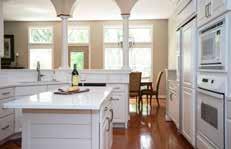

Kristi Kouskouris was surprised when she got a call last fall saying she won the BIA Parade of Homes Scan to Win Contest sponsored by Cambria, Midwest Quartz and Worly.
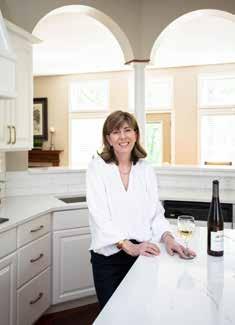
“When they called me and said I won, I started laughing,” Kouskouris says.
“About 20 minutes later, I called back and I said, ‘Did you really call me? I’ve never won anything in my life!’”
She and her husband, Pat, had been planning to update their kitchen, but it wasn’t until she got the call mid-October that she finally saw it all come together.
“It was the catalyst that I really needed,” Kouskouris says.
With the help of the team at Midwest Quartz and Cambria, the couple were able to replace their busy, multi-colored countertops with Cambria’s Inverness Frost.
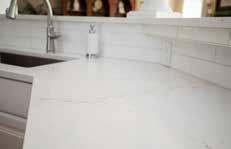
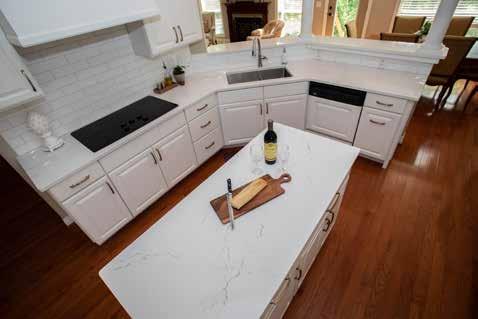
The subtle off-white veins – ranging in color from light gray to taupe –complement the cool-toned white background in a soft yet intentional way.
Once everything came together, it was finally time for Kouskouris to enjoy her creation.
“I was taking pictures, texting my friends, ‘Oh my God, it’s finally here!’” she says.
“I have a girl friend who works in the remodeling industry, and she just laughs
because I’m the woman who never can make a decision. She was like, ‘Oh my God, you finally did it!’”
Rachel Karas is an editor at CityScene Media Group. Feedback welcome at rkaras@cityscenemediagroup.
2023 Contest
To learn more about this year’s contest check out Page 6!
48 2023 BIA Parade of Homes | BIAparade.com
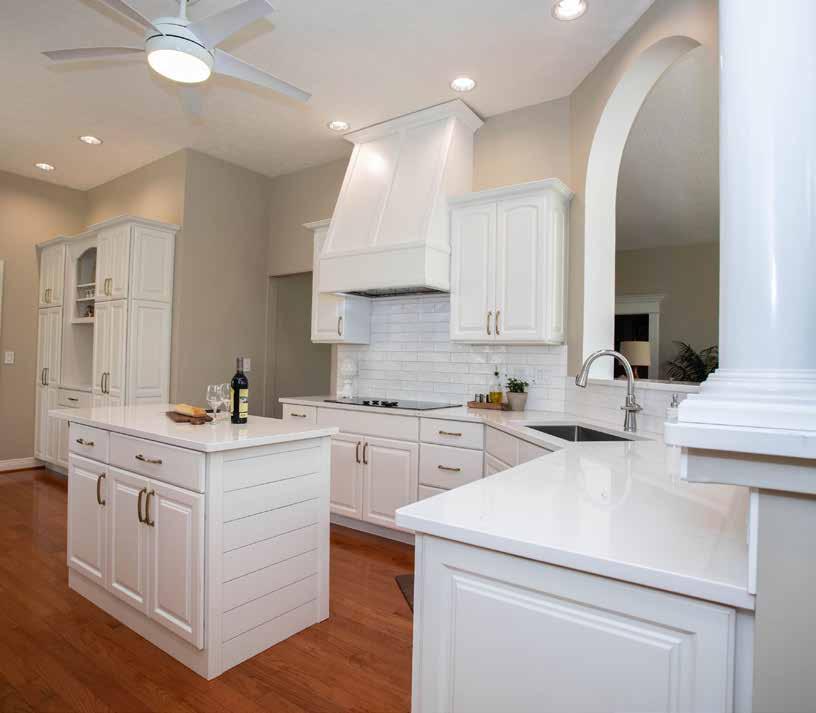

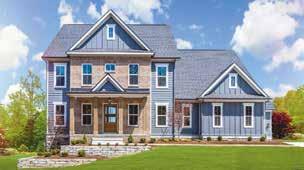
49 BIAparade.com | 2023 BIA Parade of Homes Love where you live 614-855-3600 • manorhomes.biz New Model Now Open at Ash Grove in Jerome Village 10451 Red Fir Court, Plain City, 43064 Now Selling in The Enclave at Abbey Knoll in Lewis Center
BY TYLER KIRKENDALL
Photos courtesy of Manor Homes and Rockford Homes

No Reconstructing, No Regrets
Builders’ advice for newcomers to homebuilding
Building can be a daunting task. Brian Pol, director of marketing at Rockford Homes, and Kevin Yates, vice president of Manor Homes, both stress the importance of being informed and prepared when building a new home.
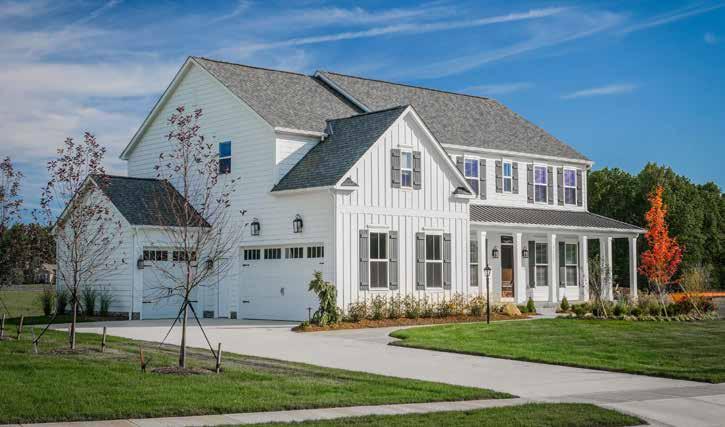
Starting grounds
One of the most important decisions that goes into buying a custom-built home is selecting the land on which your new house will sit.
A common misconception is that you need to find a real estate agent before getting started with a builder, Yates says.
“Experienced builders welcome clients with or without an agent and can facilitate a lot of the things people rely on realtors for, including helping with all the necessary paperwork,” he says.
Yates also disputes the myth that the building process cannot start until spring. Builders utilize common practices – such as sealing off and heating job sites before utilities are installed and adding calcium chloride to concrete so it is workable – in colder temperatures. He and Pol both say it is best to act quickly when you know where you want to settle.
“I’ve had some customers that have waited too long to make the decision to move forward,” Pol says. “They missed the homestead they wanted, they missed the neighborhood they could have gotten into. There’s been a substantial amount of price increases over the last 18 to 24 months. … If it’s time to move, there’s never a wrong time to find the right home.”
Future-proof foundation
Thinking about the future is paramount when making decisions about your floor plan and optimizing the space in your new home.
50 2023 BIA Parade of Homes | BIAparade.com
Rockford Homes
Pol suggests speaking with an agent about what you want from the beginning. If you decide later to make additions, you could end up with complications, such as a sink in the basement without proper plumbing to make it functional.
“There are good questions to ask along the way,” Pol says. “‘How’s this going to work? What’s most important to get into this home? Where do you spend the most time? Do you entertain?’”
Another common oversight, Yates says, is outdoor spaces. Covered decks, patios and porches are not easy to add on.
Windows, doors and elevation all factor into the process of implementing these kinds of structures later.
Conceptualizing what your space may be used for is essential to making changes down the road, Yates says. An experienced agent will help you find the best way to fulfill your needs and implement all the amenities you will need once you’ve finally settled in. Affordable and unique
“There’s a misconception that custom homes are for the wealthy only,” Yates says. “But the reality is that, while
custom builds can be pretty expensive, not every custom project follows suit. Building a custom home just means that you’ll be able to make the choices about the floor plan and materials used, but the buyer really has full control over those costs.”
Structural options may be unnecessary and often lead to overspending, Pol says. While future-proofing is important, not every home needs every feature. Having a malleable wish list is very important when considering cost, and your builder will help you prioritize. With a reliable builder at
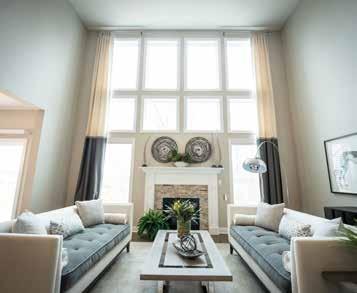
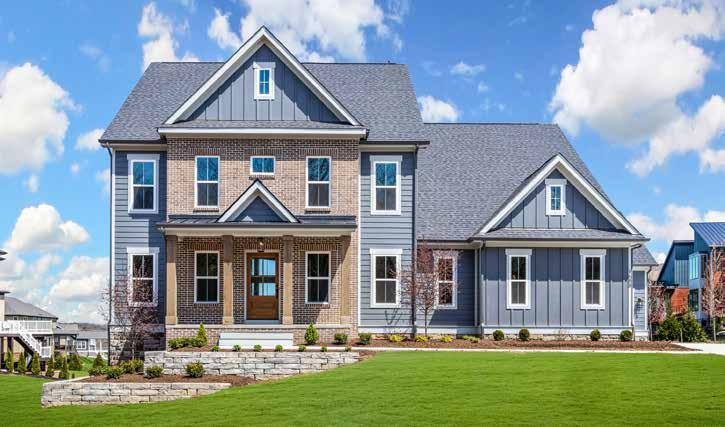
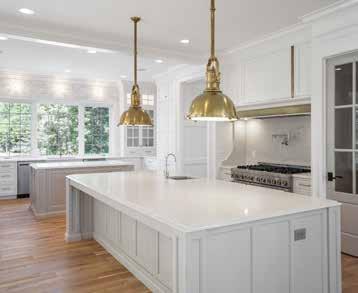
51 BIAparade.com | 2023 BIA Parade of Homes
Manor Homes
Rockford Homes
Manor Homes
your side, you do not need to be an expert in architecture and design. Just because a company offers you the lowest price, that doesn’t mean that they are the right builder for your dream home, Yates says.
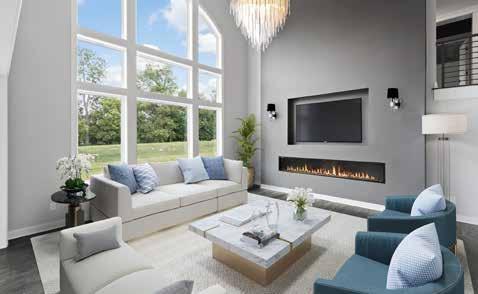
“Cost per square foot is not always an accurate representation of that value you’re getting from your home builder,” he says. “Things to consider are the longevity of your investment, operating costs and the reputation of the homebuilder, so (buyers) are comfortable knowing (that) if something happens, (the builders) have (their) back.”
Finding a builder may feel like a daunting task, but it is worth doing your research, given that buying a home is such a monumental decision.
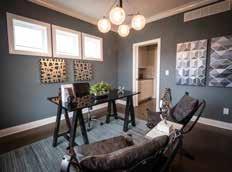
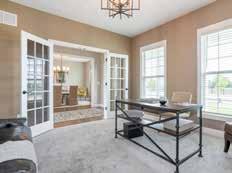
Building a relationship
An experienced builder is crucial to helping a first-time homebuyer avoid oversights and unnecessary costs.
“There are a lot of things that people may overlook because it’s not visible,” Yates says. “You walk up to the front of the home, and there are things that we’re putting in it that you may not see, (but) that are something to consider.”

52 2023 BIA Parade of Homes | BIAparade.com
Rockford Homes
Manor Homes
Rockford Homes

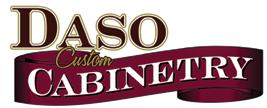

FULL KITCHEN & HOME RENOVATIONS DESIGN - BUILD - REMODEL - CUSTOM CABINETRY PHONE: 800.380.9186 EMAIL: INFO@DASOCUSTOMCABINETRY.COM VISIT US ONLINE AT WWW.DASOCUSTOMCABINETRY.COM Showrooms in DUBLIN • STRONGSVILLE • POWELL SERVING GREATER CINCINNATI, DAYTON, AND SURROUNDING COLUMBUS AND CLEVELAND VISIT US IN DUBLIN, OH 13 S. HIGH STREET DUBLIN, OH 43017 VISIT US IN STRONGSVILLE, OH 17200 PEARL RD. STRONGSVILLE, OH 44194 VISIT US IN POWELL, OH 285 W. OLENTANGY ST | POWELL, OH 43065 FOLLOW US ON FOR MORE INSPIRATION HANDCRAFTED. LUXURIOUS. OHIO-MADE CABINETS.
A reputable builder will be up-front about costs, Yates says, so the buyer knows not to expect hidden costs at the end.
“We work with the buyers to achieve what they want for less. We kind of coach them throughout the process,” Yates says. “If they have a look they’re looking for, we can maybe find a cheaper alternative.”
Pol suggests remaining engaged throughout the building process to maintain the excitement of building a home.
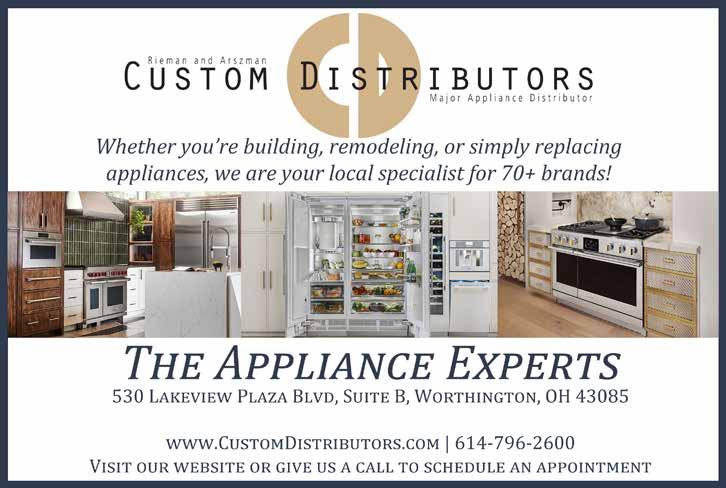
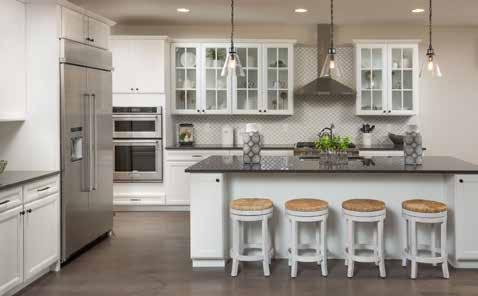
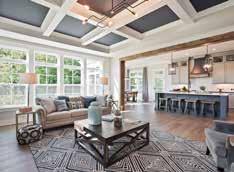
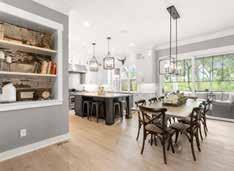
“Be happy and be excited about it. You’re building the home that you want, so don’t be too caught up in the negative,” he says. “Be more involved, be around. Check things out, check the home site throughout the build. Talk to the builder; they’ll communicate with you if you ask them questions. Don’t be afraid to ask, but be respectful of the process, too.
“It should be fun. It should be exciting. Take pictures along the way. Make a scrapbook of the process so you can see it from start to finish. And celebrate when you move in. Don’t be afraid to celebrate when it’s all complete.”
Tyler Kirkendall is an editor at CityScene Media Group. Feedback welcome at tkirkendall@cityscenemediagroup.com.
54 2023 BIA Parade of Homes | BIAparade.com
Manor Homes
Rockford Homes
Manor Homes
 BY MEGAN BROKAMP
BY MEGAN BROKAMP
Parade Through Paint Trends


Color trends over the years and timeless tricks
As any homeowner who has spent hours pacing Home Depot’s paint aisle would know, color is one of the most important determinants of a home’s character. Color speaks volumes, and deciding what you want your walls to say is no simple task.
Although certain colors are timeless, trends in wall colors tend to follow a cyclical pattern. Just as jeans shifted from flared to low-waisted, favored hues for homeowners evolve constantly. Here’s a glimpse into the twists and turns of the home color palette throughout the decades.
1950s: Waving the Pastel Flag
The end of World War II brought a boom of babies and a boom of color. Living in a post-war era prompted a desire for dream homes, leading homeowners to swap muted tones for pastel pops of color. Popular colors: mint green, peach, baby blue
1960s: Colorful Counterculture
The ’60s were full of disruption and bold energy, and the color trends of this time were just as loud as the culture. Acidic, eye-popping colors flanked walls, and vibrant wallpaper was introduced to living spaces.
Popular colors: pea green, bright orange, teal
1970s: An Entry to Earthy Tones
In contrast with the wild hues of the previous decade, the ’70s embraced the natural. Colors shifted to warm and peaceful tones that evoked a sense of comfort.
Popular colors: harvest gold, avocado green, burnt orange
1980s: Tints that Talk
The environmentalist era of the ’70s was short-lived. As consumerism flooded the new decade, electric pops of color in the home followed. Intense colors and bright patterns replaced warm tones, and maximalism took the reins
Popular colors: fuchsia, cobalt blue, bright red
1990s: A Rustic Revival
The loud looks of the ’80s faded back into neutral during this decade. Minimalist colors became the rage, and homeowners opted for a more rustic atmosphere.
Popular colors: beige, sage, terra cotta
2000s: Stainless Shades
As technology boomed and exciting innovations sprouted, stainless steel took over homes to reflect a clean, luxurious look. The turn of the century brought a desire for the clean and pristine.
Popular colors: shades of white, tan, blue-gray
Withstanding the Test of Time
A wide spectrum of colors has flowed in and out of homes throughout the years, and the cycle continues to shift constantly. Due to this unpredictability, you may want to listen to your heart rather than the newest viral trend when it comes to picking your shade. However, a new method many companies offer to make the paint-buying process easier is the use of peel-and-stick paint colors. Instead of having to waste money on sample paint or inaccurately gauge colors with swatches, customers can receive peel-andstick paint samples that they can apply to walls. This new innovation allows for seamless paint testing that avoids any mess.
Regardless of your shade preference, there are some helpful things to keep in mind when you decide to make some changes. When choosing a color, Sarah Lacy, a consultant at Creative Paints, recommends surveying your surroundings.
“Lighting is the biggest factor,” Lacy says.
One of the most important aspects to consider involving lighting is the direction in which your room is exposed to light.
56 2023 BIA Parade of Homes | BIAparade.com

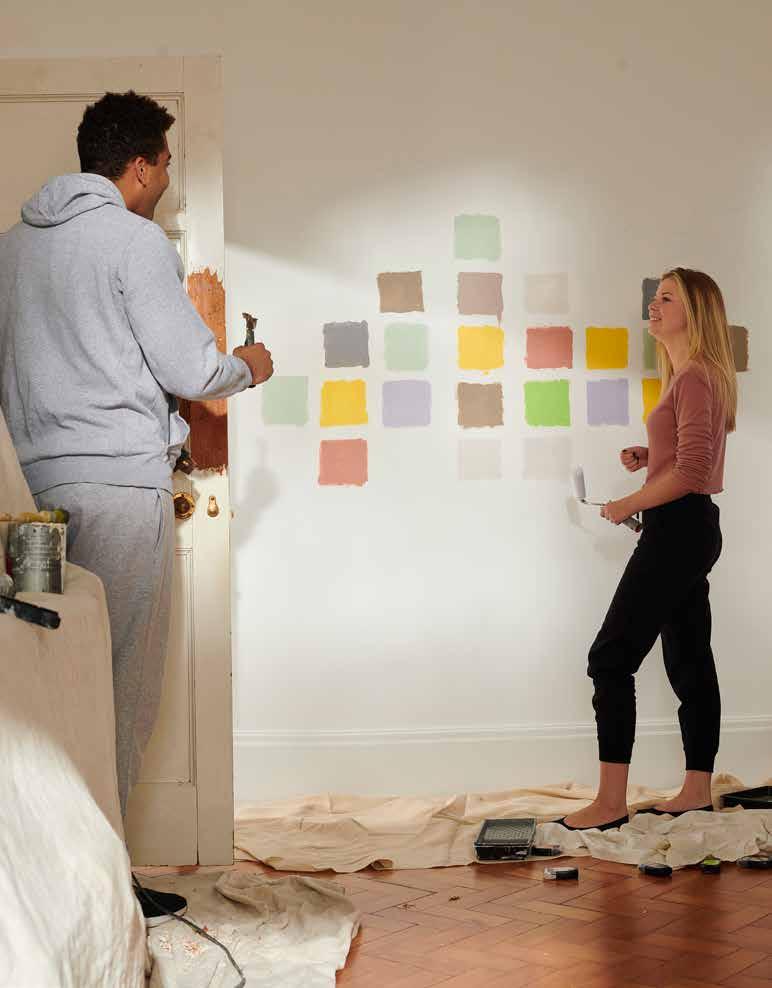
57 BIAparade.com | 2023 BIA Parade of Homes
North-facing rooms receive a cool, less direct exposure. Bolder colors often are more appealing than muted tones. If you’re seeking a vibrant hue, north-facing rooms are the perfect spaces to do so.
South-facing rooms receive the most attention from the sun during the day, so any color in these rooms will be highlighted by the consistent rays. Soft and cool hues are favorable in these rooms.
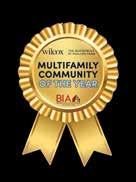
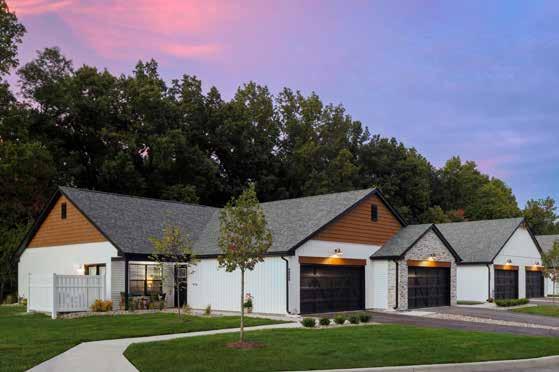
An east-facing room receives the majority of its light in the morning, providing it with a yellow hue. Warm colors such as reds and oranges are complemented well with this light source.

Lastly, west-facing rooms receive attention from the evening sun, exposing them to golden rays. To balance this, neutral undertones such as beige or ashwood are optimal.
Although picking a color is important, deciding what kind of paint to use is crucial to a home’s appearance. The type of finish varies with each room, but generally, Lacy recommends a high-grade washable flat paint. These paints provide a clean finish that masks imperfections and can be touched up as needed. A washable flat finish lasts for years, so it is worth the investment to spend a few extra dollars on higherquality options.
Another worthy investment Lacy emphasizes is a solid primer. She recommends bonding primers as a useful alternative to traditional primers. With the ability to bond to various metals, bonding primer has a sturdy finish on interior and exterior surfaces, ensuring that even the most challenging surfaces receive a flawless finish.
Although it may be tempting to consult HGTV or social media for inspiration on the latest color trend, the paint on your wall will long outlive the ever-changing cycle of popular paint colors. Consulting professionals at Creative Paints or your paint store of choice is a great way to ensure you have the tools necessary for a clean paint job. When it comes to paint, avoid trendy, and go timeless.

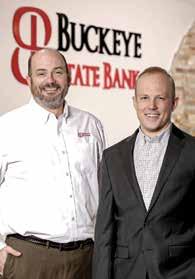


58 2023 BIA Parade of Homes | BIAparade.com
Megan Brokamp is a contributing writer at CityScene Media Group. Feedback welcome at feedback@cityscenemediagroup.com. LIVING. THE
Voted BIA Multifamily
Year! RentPhillipsFarm.com | WilcoxCommunities.com 614-714-4665 | 6440 Phillips Farm Rd, Westerville, OH 43081 Featuring two-bedroom,
• Construction • Home Renovation • Lot/Land • FHA, VA, USDA, and Conventional • Jumbo • HELOC We Can Help! GREAT PERSONAL LOCAL DECISIONS. RATES. SERVICE. Powell 9494 Wedgewood Blvd Powell, OH 43065 Phone: 614.796.4747 UA/Grandview 1885 Northwest Blvd Columbus, OH 43212 Phone: 614.487.1010 Scan to learn more! NMLS 665587 Together, We Win.
WAY IT SHOULD BE.
Community of the
ranch-style apartment homes that offer up to 1,383 square feet of living space!
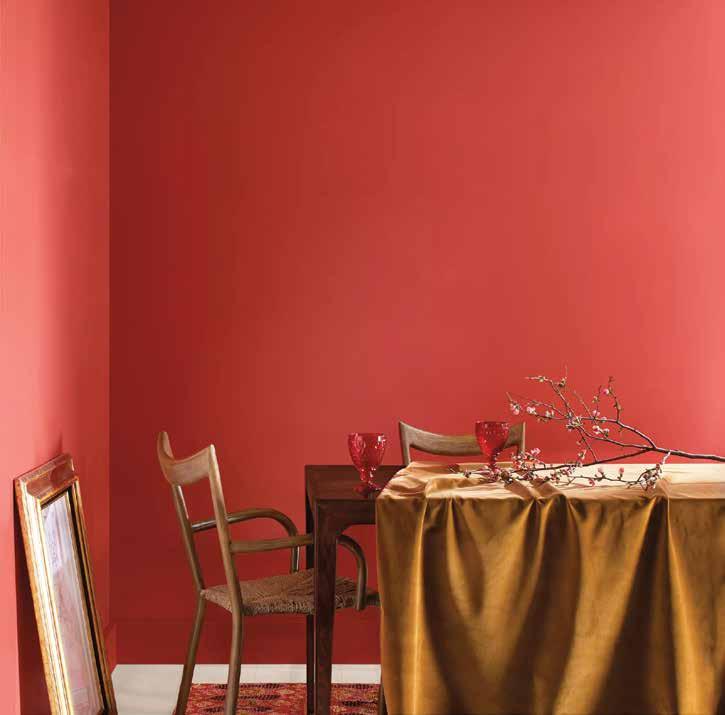


Full Service Paint Stores Professional Color Matching Custom Stain Matching Delivery Service Available Color Consultation services In home or in store – Clintonville Wallpaper Selection • Thibaut • York • Brewster • Wallquest Worthington 614-888-5386 1042 Proprietors Rd Worthington, OH 43085-3231 Blacklick 614-759-0200 781 Reynoldsburg-New Albany Rd Blacklick, OH 43004-9638 Clintonville 614-263-5437 4738 N High St Columbus, OH 43214-1586 Bexley 614-237-7001 2894 E Main St Columbus, OH 43209-2613 Dublin 614-873-2750 7020 OH-161 A Dublin, OH 43016-9361 COLOR OF THE YEAR & COLOR TRENDS 2023 Raspberry Blush 2008-30 CreativePaintsOhio.com
BY MEGAN BROKAMP
Plant with a Plan
Tips for a landscape that is both trendy and timely
Proud homeowners and professional HGTV-watchers know that no home is complete if it isn’t accompanied by the perfect landscape. However, developing a plan for your greenery that stays up to date with current trends is a daunting task without a bit of help.
When beginning a landscaping project, whether that be with professional help or on your own, there’s one key element that Patrick Affourtit, owner of Blendon Gardens, says cannot be overlooked. “Plan it out,” Affourtit says. “Think about doing things that are easy to do first.”
It is easy to neglect crucial factors in gardening processes, such as purchasing permits and creating a

strategy, so even DIY planters should seek professional advice or purchase a plan from a contractor.
It’s generally wise to start with small hardscape projects such as patios and fire pits, as these tasks become much trickier once sod has been added. After these features have been established, it’s time to plant, but don’t forget to read the fine print when you’re sizing up your next shrub.

“Always look at the tag, and see how big that plant gets,” Affourtit says. “Every plant has a perfect spot, and you don’t want to overplant.”
Often, tiny containers can be deceiving. Without carefully reading plant tags,
you could end up with an overwhelming 10-foot shrub in place of the small-scale decor you envisioned.
In addition to paying attention to the size of the plant, keep an eye on the quantity. Though it’s hard to resist the appeal of so many different types of greenery, overcrowding your landscape can lead to a congested feel, and will make future upgrades difficult. Using plant tags as guidebooks will provide clarity.
If visual learning is more your niche, select landscaping businesses such as Blendon Gardens have showrooms similar to those visited by homebuilders. These showrooms use display gardens to exhibit the plants they carry, giving visitors a glimpse at how these products will look in a realistic setting.
When it comes to picking the perfect plant, convenience is key.
“Generally, everyone wants a lowmaintenance landscape that balances all your seasonal colors,” Affourtit says. “Rarely do you get people saying, ‘I want to work in my garden every single weekend.’”
To ensure easy upkeep, stick to plants that grow well in the Columbus zone. Generally, these are plants that grow well in clay soil. While it may seem logical to resort to native plants, these are actually quite difficult to find at local nurseries. Manageable alternatives include junipers and various flowering shrubs.
You can still build a practical landscape while staying up to date with the latest gardening trends.
As with fashion trends, landscaping enthusiasts often rotate popular picks throughout the year for their yards.
60 2023 BIA Parade of Homes | BIAparade.com
Photos courtesy of Patrick Affourtit
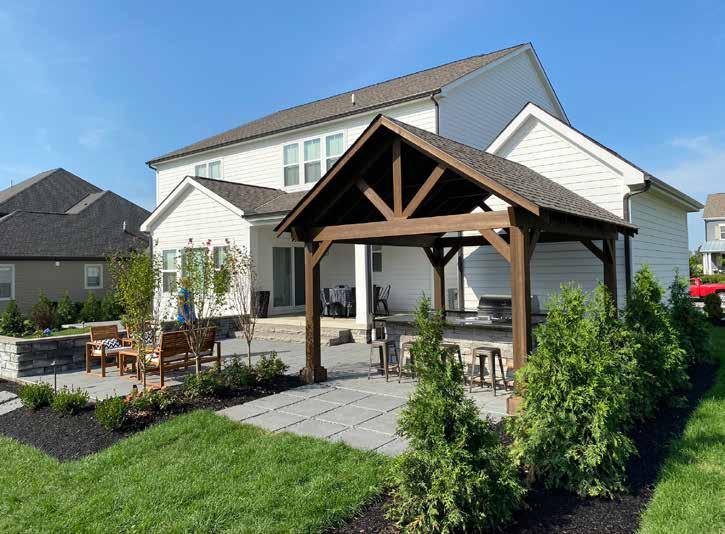
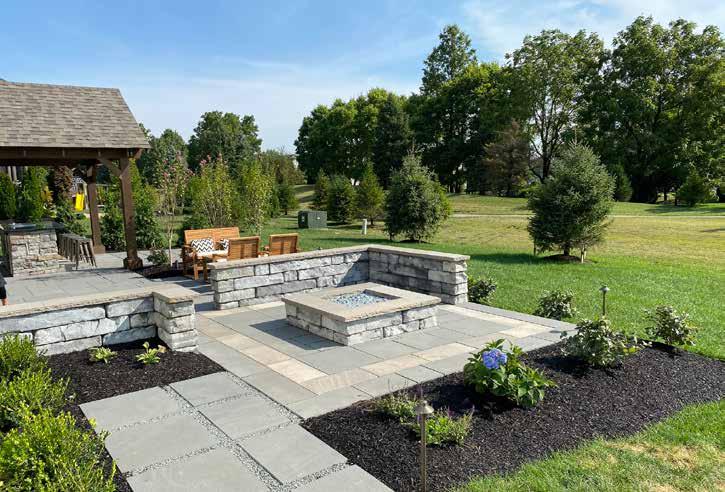
61
This gives landscapers such as Affourtit insight into what people are looking for in their next improvement.
“One thing is tropical plants,” Affourtit says. “A lot of people are incorporating tropical plants in containers or actually
planting them in the ground, and bringing them back in during the winter time.”
Container gardens are a go-to for many homeowners. For those who lack a vast landscape or are looking for plants
that are easy to care for, these gardens are ideal.
However, some trends reach deeper than convenience. The trend that many people are building their landscapes around has nothing to do with soil or sod.
“There’s a term, it’s a Danish term, and it’s called Hygge,” Affourtit says. “Basically, that Danish word is togetherness.”
Beyond creating aesthetically pleasing outdoor spaces, people are seeking places to connect with their loved ones. Over the past few years, the necessity for outdoor gatherings has skyrocketed, and landscaping tendencies followed suit.
“With almost every patio that we install, people are doing fire pits,” Affourtit says. “Defining the outdoor spaces has been a trend for the last couple of years.”
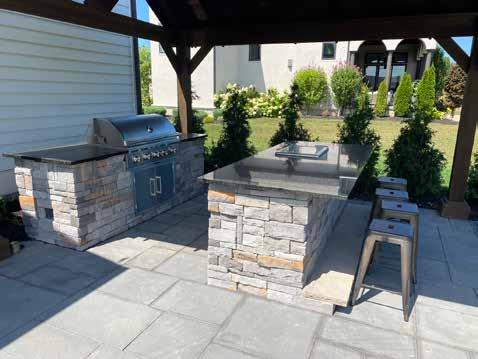
Gas fire pits, pavilions and outdoor kitchens have all gained popularity in the era of outdoor living. Instead of building a simple patio, people are more inclined to detail their areas. Through creating individual spaces for dining and socializing, landscaping has redefined the outdoor space as a communal one.
Megan Brokamp is a contributing writer at CityScene Media Group. Feedback welcome at feedback@cityscenemediagroup.com.
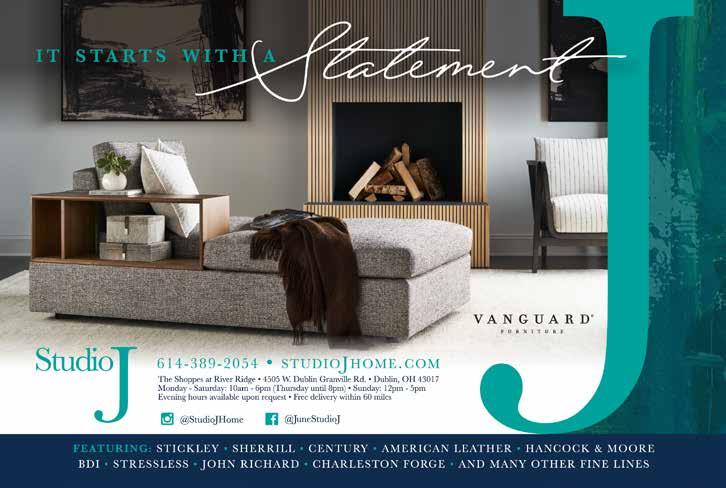
62 2023 BIA Parade of Homes | BIAparade.com
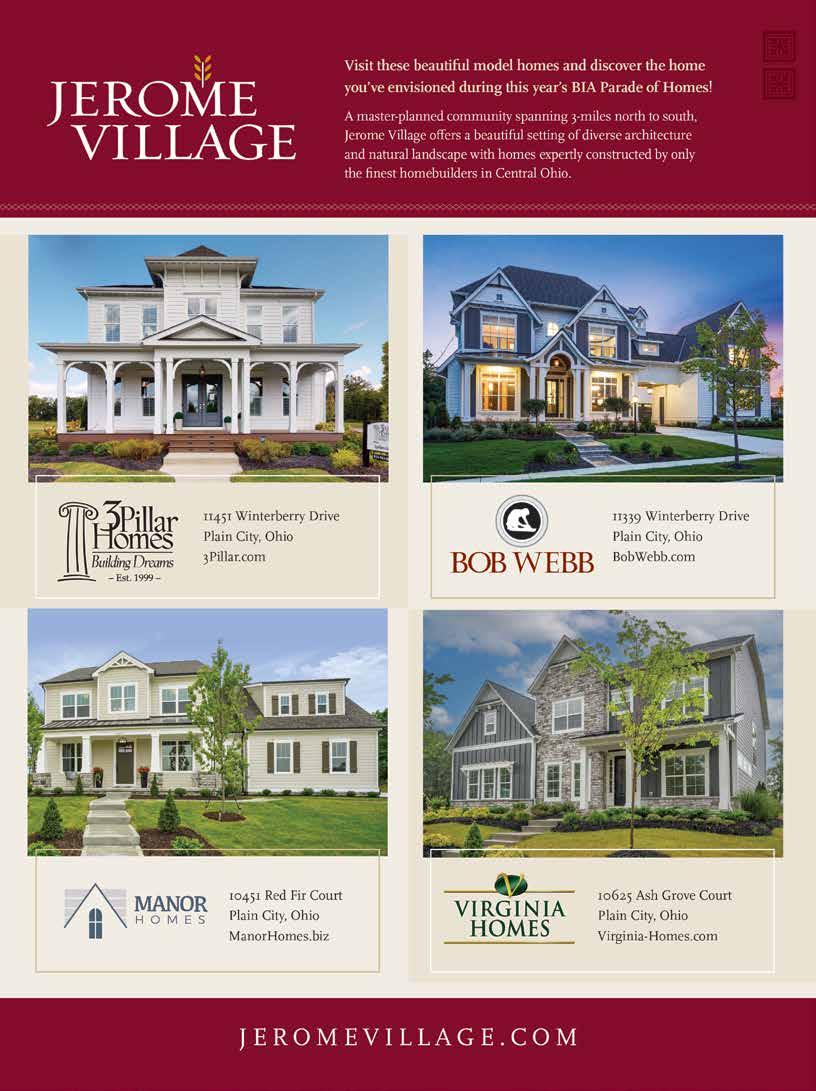 BY KATIE GIFFIN
BY KATIE GIFFIN
Light it Up
Finding the perfect light for every space in your home

Creating a unique and cohesive space in a home all begins with setting the mood. Regardless of the size or purpose of the room, lighting can take a simple space and make it sophisticated and spacious or cozy and rustic.
There are many different ways to design lighting for a space, but Kellie Linkous from Northern Lighting recommends looking at three key factors: budget, environment and brightness.
Budget
While working with designers might be easier for first-time homeowners, designing the lighting for a space does not have to mean breaking the bank.
For a DIY lighting design, focus on one or two statement fixtures that can set the tone for the room. An overhead light in the kitchen brightens the whole space and draws attention to the island or dining table, making the kitchen a centralized gathering place as well as a functional work area.
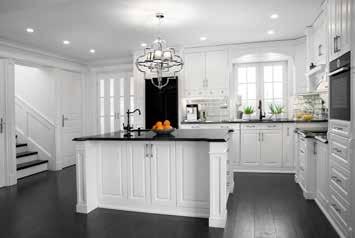
Recessed lighting brightens the entire space evenly without becoming the focal
point, allowing for more freedom with other design elements and making it a more flexible option that can light up any space. Though installing a ceiling of recessed lighting isn’t necessarily cheaper than purchasing large accent lights, recessed lighting is durable and adaptable, and doesn’t go out of style, making it a valuable investment.
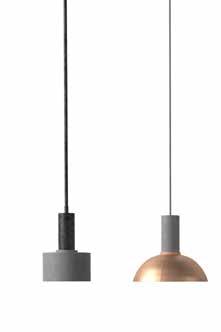
Those looking for a more personalized design experience can work with a lighting company to ensure each room is lit to its dream home potential. While more expensive, this option takes away the stress of trying to individually design every area. Companies such as Northern Lighting work with customers to find the perfect lighting for the size and aesthetic of their homes. Additionally, walking through the expansive showroom could help spark imagination as you narrow down your choices with a consultant.
Environment
Creating an ambience for each room elevates every space of the home. Targeted lighting design can take an empty room and make it soft and sultry,
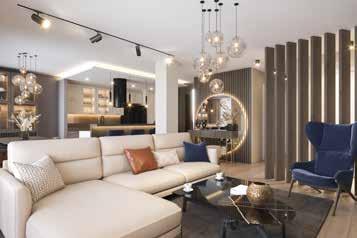
open and airy, or dark and cozy. Before remaking a space, consider how the room should feel at the end of the process.
After deciding on the goal aesthetic, consider the types of lighting fixtures that go into the space. For a larger space, choose a chandelier or a pendant to act as a centerpiece for a more contemporary vibe. Incorporate hanging lanterns with incandescent bulbs in the kitchen to create a more rustic, homey environment. A semi-flush wall mount with dimmable LEDs creates a soft, controlled glow perfect for a modern bathroom.
The key to finding the perfect overhead lighting is to consider the size of the room. A large chandelier in a cozy guest room will overpower the space, whereas recessed lighting is perfect for lower ceilings. To create a more modern, clean effect, try under lighting kitchen cabinets, which can help lift the space and give the home a modern feel.
Linkous says another consideration is to find fixtures that are easy to clean, especially for kitchens, which can be prone to dirt and grease.
64 2023 BIA Parade of Homes | BIAparade.com

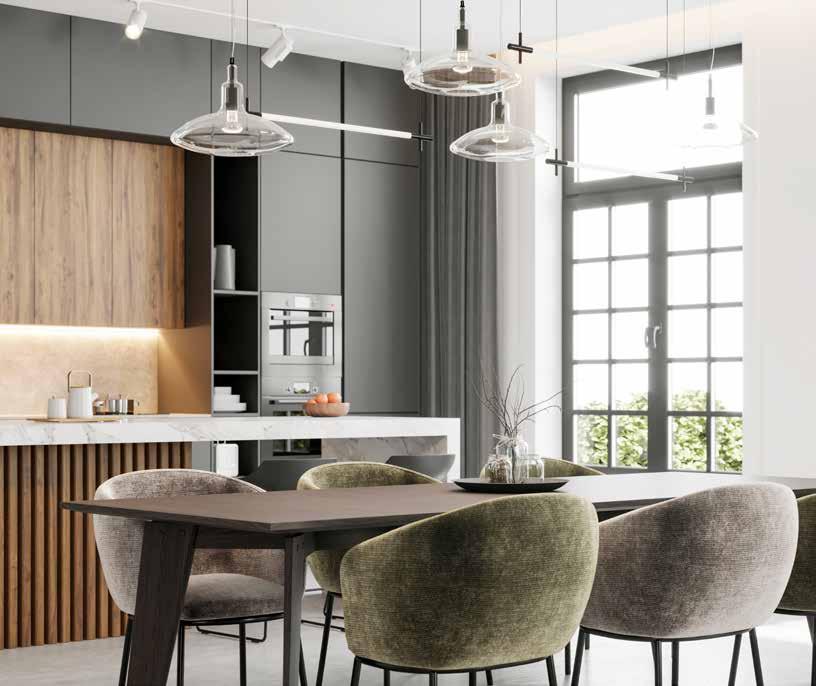
65 BIAparade.com | 2023 BIA Parade of Homes
Solar lighting is an energy-efficient and cost-effective method for lighting outdoor spaces. Use a solar light to increase visibility and security with porch and sidewalk lighting without racking up the electric bill. By strategically placing uplights to highlight gardens or landscape features, you can create a sophisticated look, or use a string of solar bulbs to cast a glow on outdoor living spaces, making the backyard fun year-round.

Brightness
While brightness can refer to the visibility of the light, it also refers to the tone of the light, which can vary from a warm, yellow glow to a crisp blue tint. Nowadays, there’s an LED for every vibe, making any aesthetic possible.
“LEDs have come a long way,” Linkous says. “They have come out with … more of a warm white all the way up to what we call a super cool white.”
A brightness level at the lower range of the Kelvin scale results in a warmer light that gradually cools as the number increases. For a neutral light that fits most spaces, Linkous recommends 3,000 Kelvin.
“(A 3,000-Kelvin) takes away a little bit of that harsh yellow cast, and makes it just a little bit more white,” Linkous says. “It’s actually a lot nicer on the eyes.”
For living spaces such as family or living rooms, avoid harsh overhead lighting and go for a neutral-toned light that bounces off the walls, creating a soft brightness that makes the room perfect for enjoying the space for an extended time period. Additionally, you can choose a dimmable light to control the room at all points
during the day. Uplighting is also popular for accenting pieces in the space and provides visual interest.
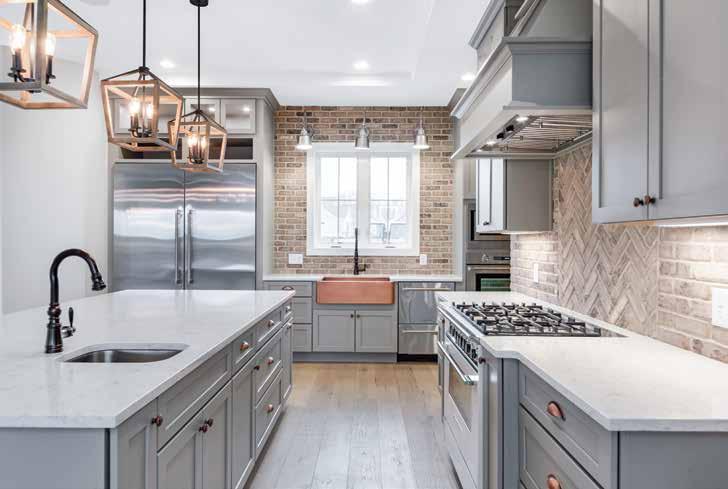
Linkous recommends considering paint colors and curtains when attempting to light a space. A lighter paint color, or changing curtains and blinds, could help to open up the room.
Katie Giffin is a contributing writer at CityScene Media Group. Feedback welcome at feedback@cityscenemediagroup.com.
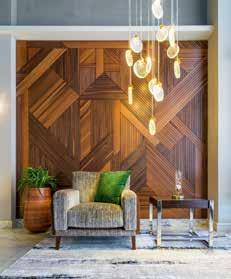
66 2023 BIA Parade of Homes | BIAparade.com 1285 Alum Creek Drive, Columbus, OH 43209 • 614-252-2227 • www.SignatureCabinetryInc.com
Nestled in the hills of Holmes County, Schlabach Woodworks has been using sustainably harvested local timber to produce moldings, doors, stair parts and flooring since 1991.
Schlabach Woodworks is known for its authentic hardwood flooring made from reclaimed wood from old barns and local hardwoods. Precise milling procedures are used to retain the authenticity of the wood along with unique finishing techniques to achieve the desired effects.
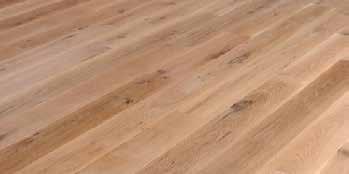
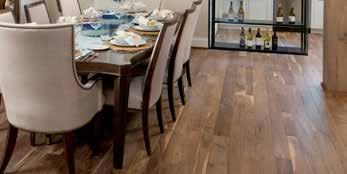
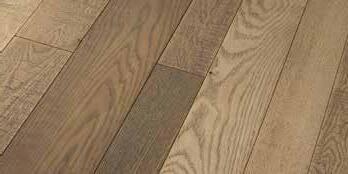
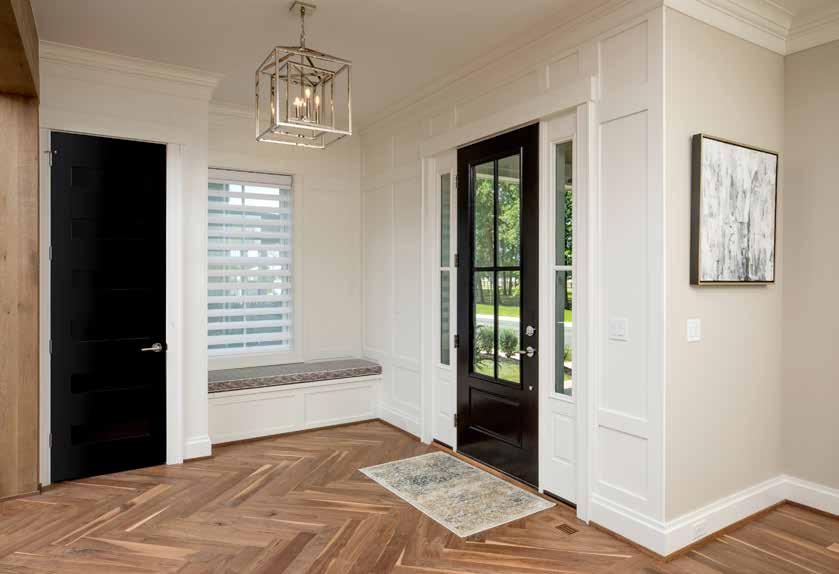

6660 SR 241 • Millersburg, OH 44654 Phone 330.674.7488 • Fax 330.6740924 Email design@schwoodworks.com
direct from our home to yours. our difference is in the details.
Quality Hardwood Flooring
BY AARON GILLIAM Photos courtesy of amazon.com and unsplash.com
Charged Up
A look into USB ports in modern outlets and in-home EV charging stations
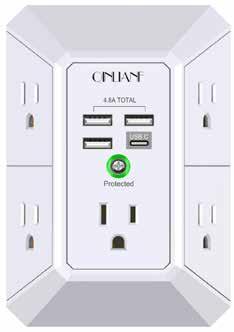

More products every day use USB ports. Adapters, commonly known as power blocks, are a necessary step in converting typical three-pronged outlets for USB compatibility.
In today’s modern builds, more spaces are including new age USB-compatible outlets that not only maintain your double three-pronged receptacle, but also sport an additional USB port or two. This allows homeowners to ditch their pesky adapters, plug more devices into a single outlet and free up three-pronged receptacles for other appliances.
Experts say plugging your USB devices directly into an electrical outlet can charge a device up to 40 percent faster
 An outlet with USB ports on sale at Amazon .com .
An outlet with USB ports on sale at Amazon .com .
than using an adapter. Many of these USB ports include smart chips capable of detecting the optimal charging amperage of devices and adjusting accordingly. Safety is the primary driver in the rise of these ports. Homeowners can ditch their surge protectors, as there are now safer ways to have multiple plug-ins.
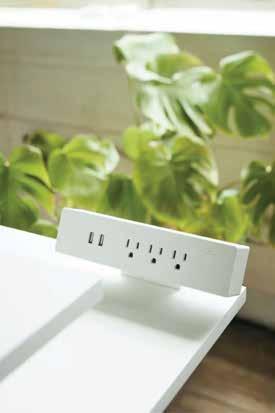
Car ports
With the investment in electric vehicles growing, communities are making an effort to provide proper charging stations. Homeowners should consider preparing their spaces for these automotives as well. As much as 85% of EV charging happens at home, but not everyone has access to these ports where they park.
“Between multi-family and gas stations, it kind of all goes hand in hand,” says Aaron Depinet, senior manager of field operations at Nationwide Energy
WATCH, READ, EAT...WIN!
BE ENTERTAINED WITH CITYSCENE PICKS MOVIES * SHOWS * BOOKS PERFORMANCES * MUSIC * EVENTS
NEW: THE WEEKLY WIN
Sign up for your free subscription today and enter for prizes, gift cards and more!
SCAN THE CODE AND SIGN UP TODAY!

69 BIAparade.com | 2023 BIA Parade of Homes
SUBSCRIBE AT CITYSCENECOLUMBUS.COM
DIGITAL NEWSLETTER
A modern outlet with three prong and USB receptacles
Partners. “What local governments, property owners and other folks have in mind is to make it convenient and not a burden for people to charge their cars.”
EV drivers are changing their routes so they can charge their vehicles, leading many to adjust their living
arrangements so they can conveniently charge their cars.
Many homeowners are starting to wonder when and how to upgrade a home to become EV compatible.
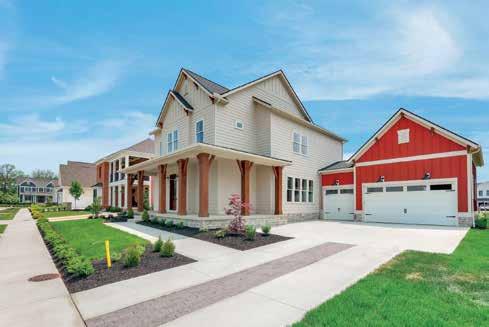
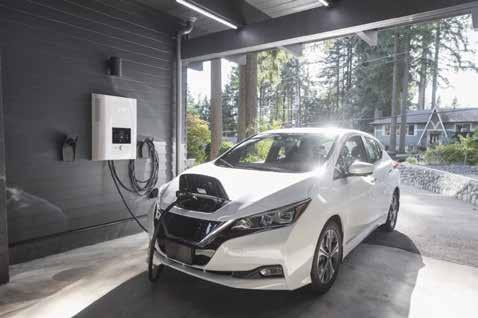
A lot goes into installing the proper hardware in your home. As with most
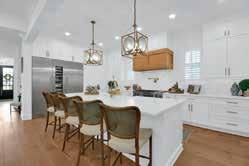
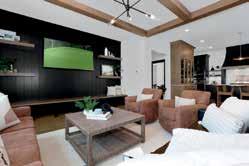
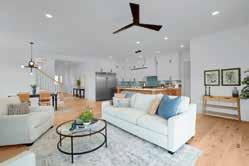
construction projects, it is wise to plan ahead and make preparations for the charging station during a new build rather than installing post-build.
During the planning stages, ensure the structure has the appropriate circuit and enough space for the charger. Depending on the size of the garage, the placement of the charger itself should allow for use in both stalls.
Charging stations are not typically included in the construction of new builds, requiring homeowners to buy them on their own.
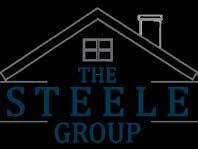
People looking to install EV charging stations in their detached garage may find themselves in a difficult situation. If there is no current power supply to the garage, homeowners will have to set it up with the help of a licensed electrician. The average EV charger will pull 7,200 watts or less of electricity about 3,000 watts less than a typical electric furnace. These stations will noticeably increase your electricity bill, which is something to consider when installing an in-home charging station.
Aaron Gilliam is an editorial assistant at CityScene Media Group. Feedback welcome at feedback@cityscenemediagroup.com.
Live Well Have you found your dream location Are you ready to build? Whether you already have purchased your lot, or you are in search of your perfect location, TSG is committed to your build, and being transparent throughout the build process Our passion translates to providing you with the best service possible We want to assist you in turning your ideas into a reality Contact us today for a consultation Our goal is to help amplify your voice in your home construction project The Steele Group builds luxury custom homes that will stand the test of time Our homes are a modern twist on classic designs with stunning upgrades and practical features so that you can live well here in our community We’re excited to welcome you home! Built Well www steelegroupbuilders com The Steele Group @steelegroupbuilders kstites@steelegroupbuilders com 614 560 0188
An electric vehicle charges in a single-family garage .
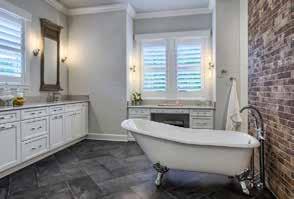
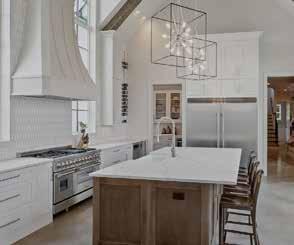


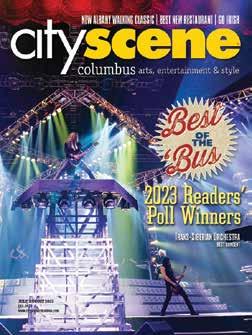
71 BIAparade.com | 2023 BIA Parade of Homes Fall back in love with your home From design to installation, we’ll help you reimagine and recreate your space Get a quote on your next project Call 614.324.5231 or visit theJAEcompany.com Customize your kitchen or bathroom with cabinets, countertops, appliances, and finishes you love. The JAE Company has been enhancing homes in Central Ohio for more than 70 years, and our talented design staff is ready to bring your home dreams to life, too. Be on the scene with Columbus arts, entertainment & style Supporting the arts in Central Ohio for more than 20 years! BONUS: Subscribe today and you’ll be part of the Patron Club and automatically entered for a chance to win CityScene contests and ticket giveaways! More than 40% off newsstand price! cityscenecolumbus.com CONNECT only SUBSCRIBE TODAY $12 1 YEAR $20 FOR 2 YEARS magazine TM For advertising information call 614.572.1240 Arts Alive!

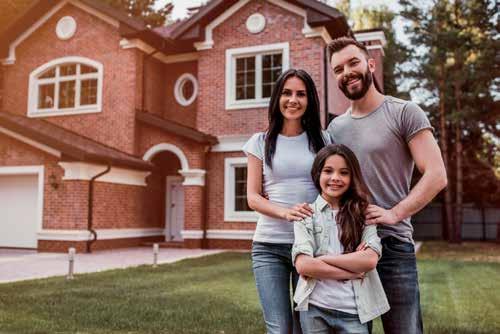



72 2023 BIA Parade of Homes | BIAparade.com Index of Advertisers 3 Pillar Homes 33 America’s Floor Source 4 American Heritage Homes 26, 44 Bath Works 21 Buckeye State Bank 58 Cancer Support Community Central Ohio 55 Carr Supply 12 City of Dublin ..................... 39 City of Grove City 5 City of New Albany 25 CityScene Magazine ............... 69 Closets by Design Back Cover COSI 17 Creative Paints 59 Custom Distributors 54 Daso Custom Cabinetry 53 Ethan Allen 1 Hyundai L&C Inside Front Cover J.S. Brown Inside Back Cover JAE Company 71 Jerome Village 63 M/I Homes 43 Manor Homes 49 Mutual of Omaha .................. 13 Northstar Surfaces 16 Nth Degree 20 Palmer-Donavin 24 Pella of Columbus 3 Ray LaVoie Photography 72 Riverside Bank of Dublin 72 Schlabach Woodworks 67 Sherwin-Williams 13 Signature Cabinetry 66 Sims-Lohman 27 Strait and Lamp Group 7 Studio J 62 The Steele Group ................. 70 Thrive Companies 6 Treplus Communities 40 Two Men & a Truck ................ 52 Union Savings Bank 8 Wilcox Communities 58 Mortgage loans made easy. GET STARTED. Call us today, or stop in our office today to apply for a mortgage loan that is perfect for your home. 6300 FRANTZ ROAD, DUBLIN, OH 43017 614.482.1300 WWW.RIVERSIDE.BANK All home lending products are subject to credit and property approval Rates, program terms and conditions are subject to change without notice. Other restrictions and limitations apply. NMLS #2122611.
Since 1978, J.S. Brown & Company has transformed homes and improved the quality of our client’s lives. We can do the same for you. Click on the QR code to view our gallery.

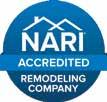
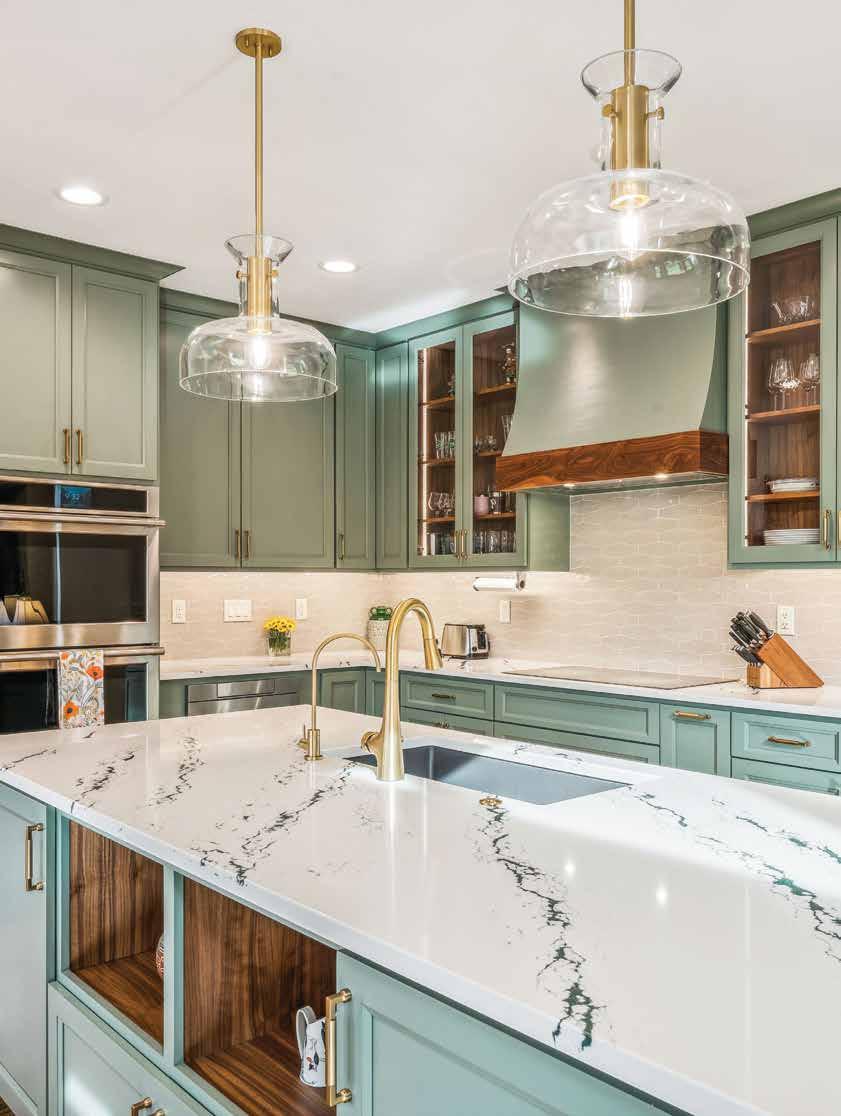
KITCHENS • ADDITIONS • BATHS • SUNROOMS • MUDROOMS • LAUNDRY
JSBROWNCOMPANY.COM COLUMBUS, OH 614.291.6876 EST. 1978
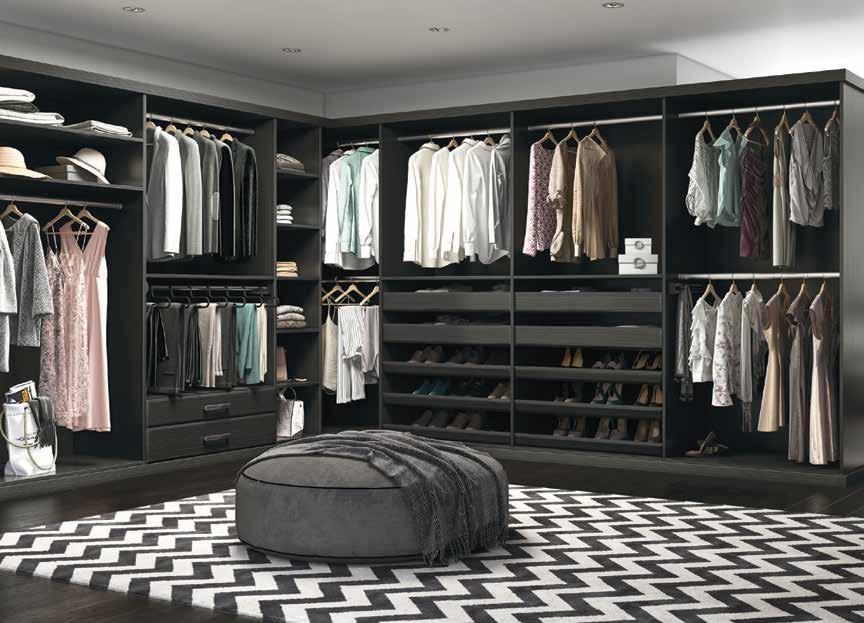

Schedule your free in-home consultation and estimate today 740-965-4567 *40% off any order of $999 or more. 30% off any order of $700 or more. Not valid with any other offer. Free installation with any complete unit order of $500 or more. With incoming order, at time of purchase only. Limited Time Offer. QUALITY • CUSTOM • MADE LOCALLY PARADE OF HOMES SPECIAL 40% OFF


































































 BY GARTH BISHOP Photos courtesy of Fischer Homes
BY GARTH BISHOP Photos courtesy of Fischer Homes










 BY GARTH BISHOP Photos courtesy of JPG Media
BY GARTH BISHOP Photos courtesy of JPG Media





















































































































 BY MEGAN BROKAMP
BY MEGAN BROKAMP















 BY KATIE GIFFIN
BY KATIE GIFFIN














 An outlet with USB ports on sale at Amazon .com .
An outlet with USB ports on sale at Amazon .com .




















