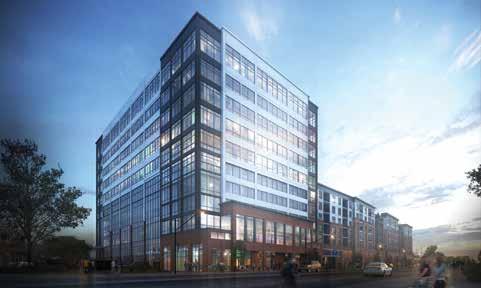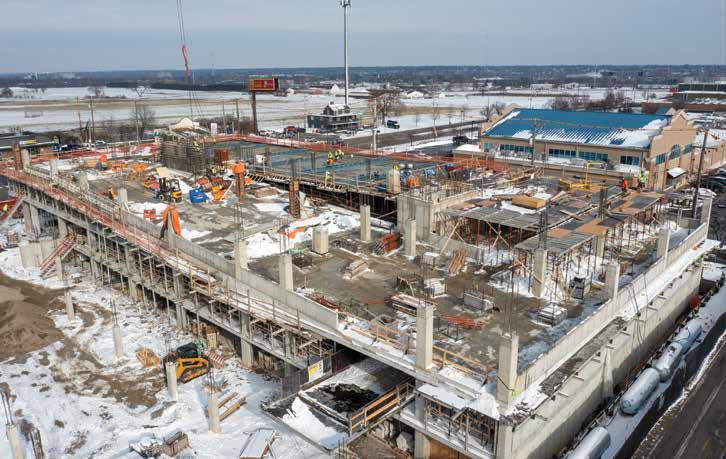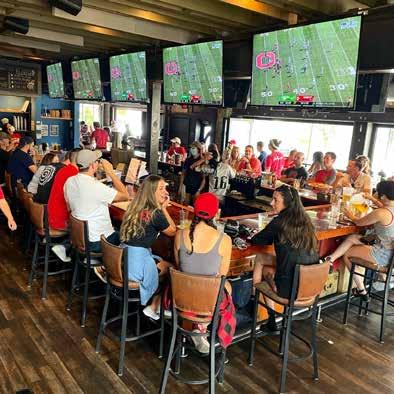
4 minute read
Living
Corridor’s Climb
Lane Avenue, UA development offers new condo living options
With the rapid growth and development occurring along Upper Arlington’s Lane Avenue corridor, the city set out to develop a framework and vision for the area going forward. The Lane Avenue Corridor Framework Plan includes a variety of planning and traffic studies as well as community and stakeholder input and engagement.
The framework, approved in September 2020, aims to guide the development of the area over the next five to 10 years. The area is expected to be primarily mixed-use and already has a number of developments in progress including the Arlington Gateway, Community Center, Golden Bear Center, Kingsdale Apartment Building and Kingsdale Senior Housing Building. Arlington Gateway
The Arlington Gateway project, set for completion in fall 2023, was a natural choice for developer Continental Real Estate Companies, says founding partner Frank Kass.
“Lane Avenue is a mature, developed, highly successful main corridor with a lot of retail and some offices and hotels, lots of restaurants and shops,” he says.
Like much of the Lane Avenue development, Arlington Gateway will be mixed-use. In addition to 225 apartment units, the building will host retail and restaurant tenants on the ground floor and 138,000 square feet of office space on the upper floors.
The Ohio State University’s construction and development near Arlington Gateway is an asset for the project, as Kass

Renderings of the under-construction Arlington Gateway project set to be completed by fall 2023.

The status of the Arlington Gateway seen in early 2022. The project is targeting completion in fall 2023.
OHIO STATE BANK Now Open!

Not just your bank, but your new neighbors.
Chris Miller lives right down the street.
He grew up right here in Upper Arlington and is raising his family here too. As Ohio State Bank’s Vice President-Residential Loan Officer, Chris has the unique opportunity to help people when they need it.
At Ohio State Bank, even the VP knows his customers. In fact, like everyone else, Chris is just one call away. And customers get the answers they need in 24 hours. Chris calls it old school banking that still works. As a locally owned and operated community bank, it’s our mission to offer the same services of large banks, but with the individualized attention you deserve. In fact, everything you need in a bank is right here.
So, bring us your possibilities. Since we’re local, it’ll be a short trip.
Upper Arlington Office
1776 W. Lane Avenue Columbus, OH 43221 614-697-1002
bankatosb.com

Like much of the Lane Avenue development, Arlington Gateway will include retail, office and residential space.
says that university’s presence contributes to a strong and thriving community. Claire Miller is an editor at CityScene Media Group. Feedback welcome at cmiller@cityscenemediagroup.com.
Kingsdale Mixed-Use Project

The Kingsdale Mixed-Use Project, also a Continental Real Estate development, includes a seven-story apartment building for older adults with 142 assisted and independent living units. On the ground floor, facing Tremont Road, the building will accommodate a 6,000-square-foot restaurant with outdoor dining.
Another seven-story building will have five floors of one- and two-bedroom apartments and a two-floor parking garage. Up against the garage will be eight two-story townhouses facing Northwest Boulevard.
The final development plan was approved in March 2021 with the condition, among others, that a future third building include 50,000 square feet of dedicated medical or professional office space, equal to two floors of the expected seven-story building. The other five floors will be dedicated to the Upper Arlington Community Center, which is still in the detailed design process, according to its website.

Golden Bear Center
After several years of planning and some back and forth with the building and zoning commission, the Golden Bear Center will begin construction this spring. The redevelopment of the former shopping center will be a five-story multiuse building with restaurant and retail space on the ground floor, office space on the second floor and three floors of condominiums to round out the project at Riverside Drive and Fishinger Road.
“Just an exciting time to be in Upper Arlington, a lot of really great things happening in all areas of the city,” says Justin Milam, a senior planning officer for the City of Upper Arlington. “Permit wise, we had our second highest year ever last year and we’re not seeing really any signs of slowdown at this point.”





