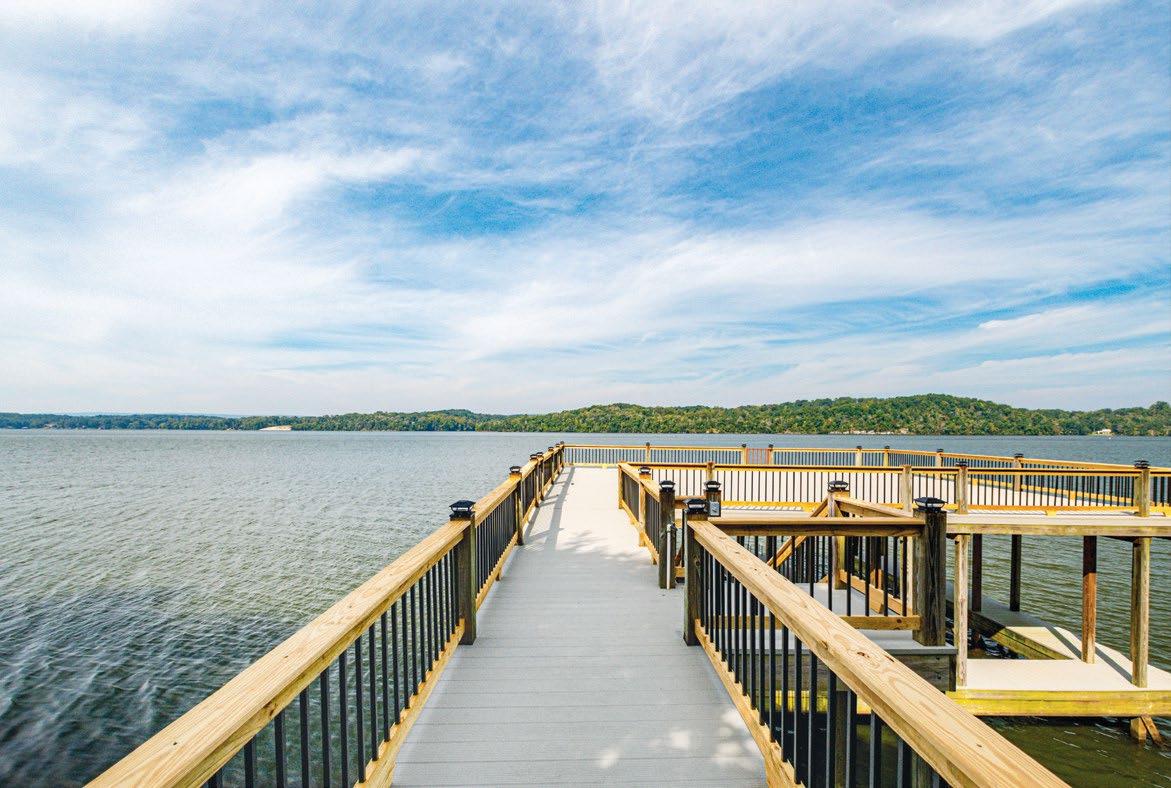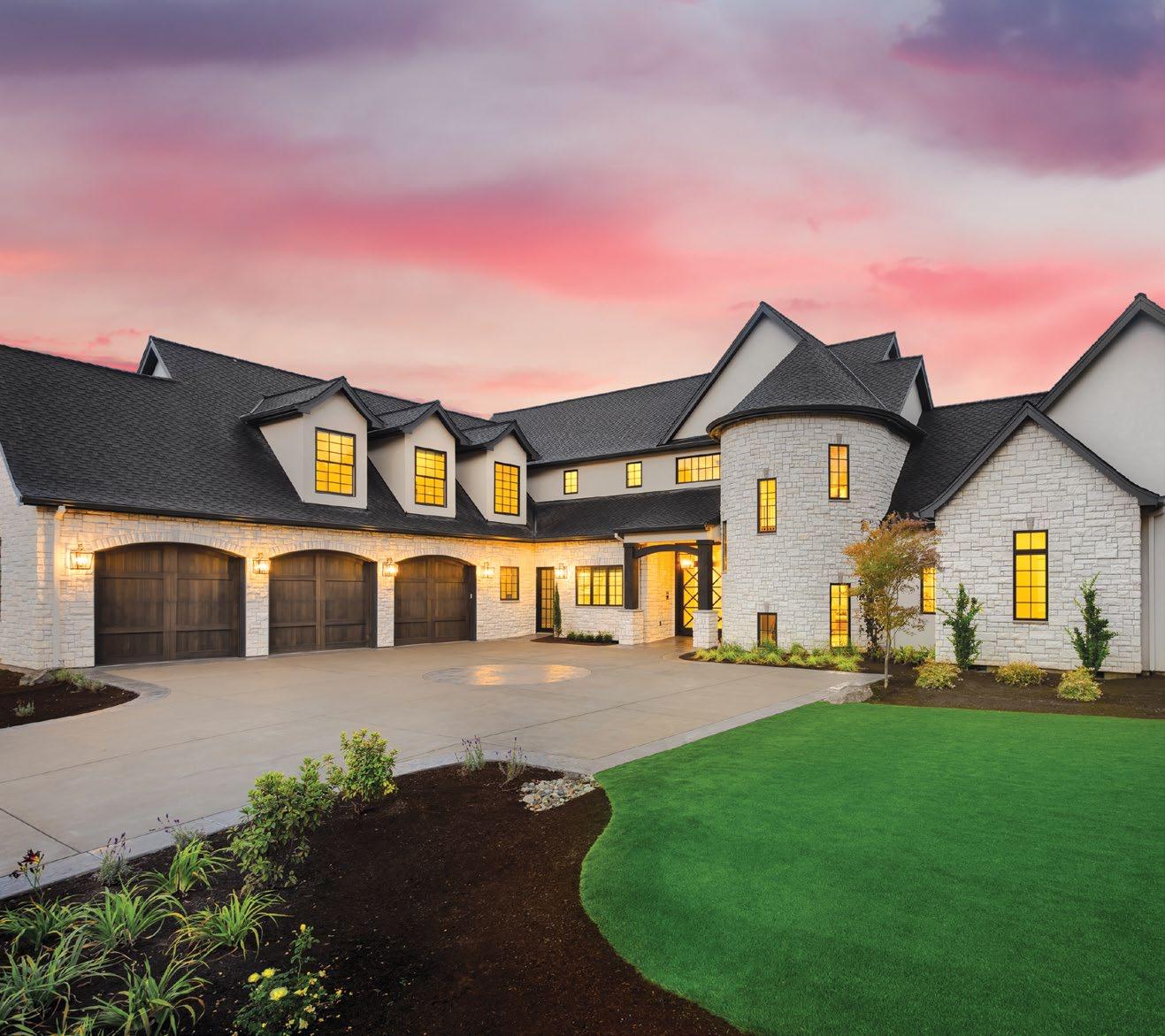
10 minute read
Where We Gather
Local homes to call your own with gorgeous gathering places, opulent outdoor areas, amazing kitchens, dazzling dining rooms, and more - perfect for entertaining!
As the weather cools and holidays approach, a home that comfortably accommodates family gatherings and eventful entertaining is on everyone’s mind. What follows is a collection of home listings that boast spacious floor plans complete with thoughtful, cozy design. From incredible kitchens and dining rooms to outdoor entertaining areas and grand great rooms, these homes offer everything a homeowner could ever want.
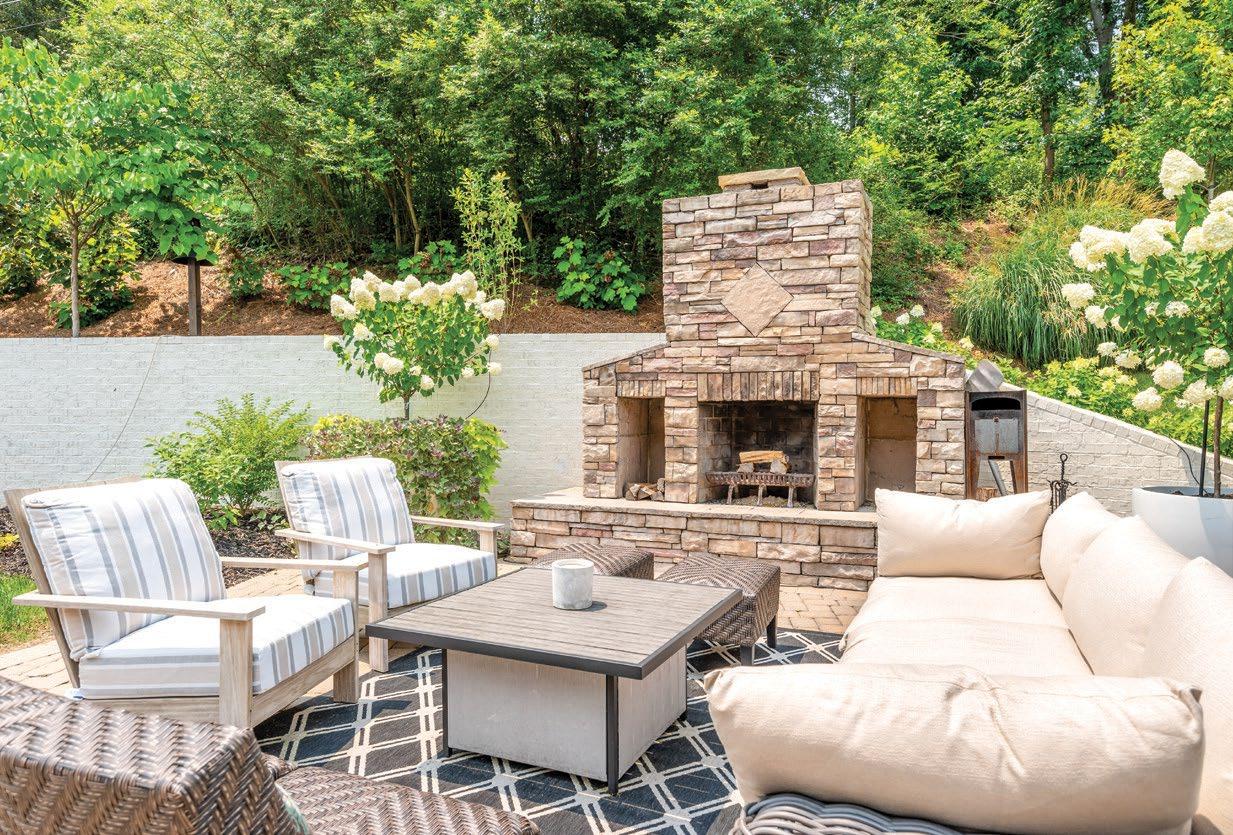
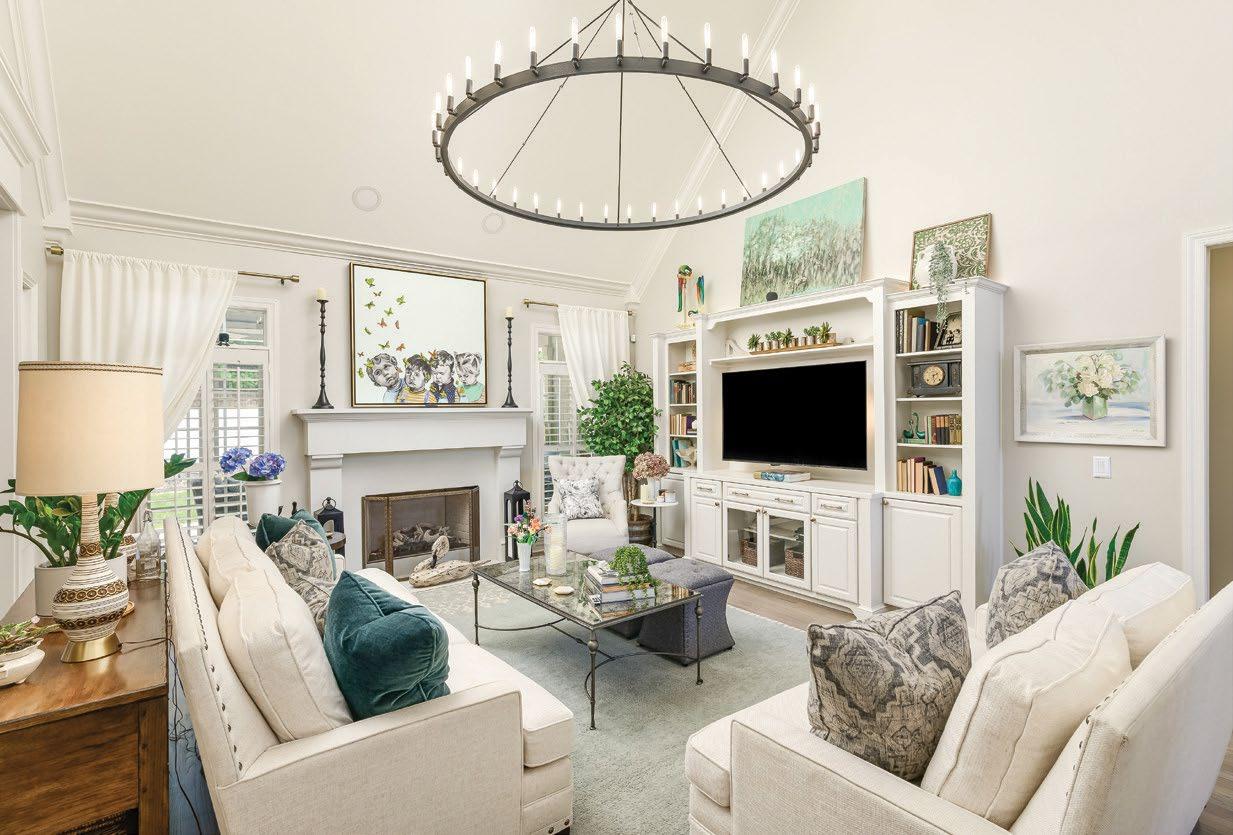
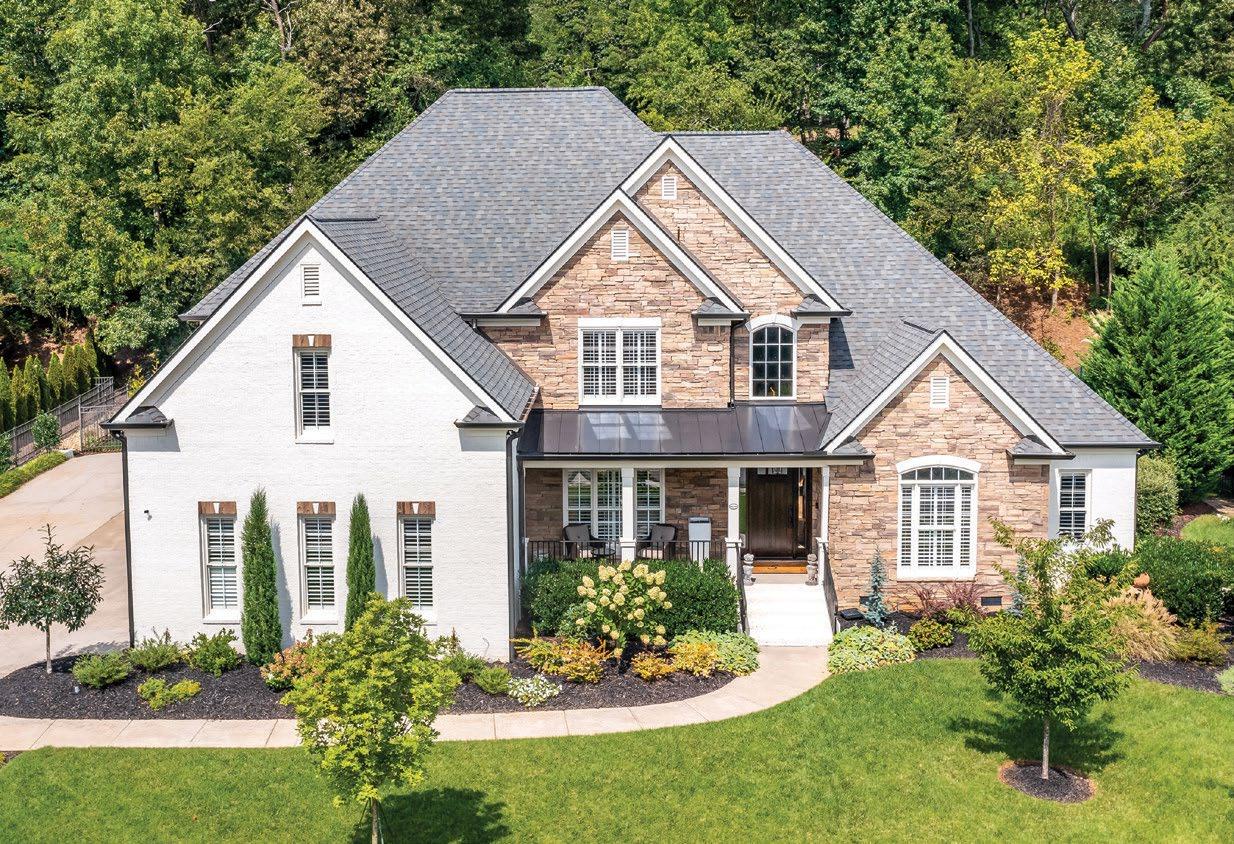
A Capacious Charmer
3405 Reflecting Drive
Chattanooga, TN
Four distinct outdoor areas at this Enclave residence mean four times the fun, beginning with a welcoming front porch with seating for two. What follows indoors are stunning and spacious rooms that allow for homeowners to live and entertain in style.
Ideal for elegant dinner parties and more formal affairs, the dining room is the first stop for guests upon entering the home. Its tray ceiling features a glamorous iron chandelier with faceted glass crystals that infuses the space with sophistication.
Redesigned by homeowner Ruby Sutton for all aspects of family living, the monochromatic kitchen contains state-of-the-art appliances and an enormous island with two sinks. A wall of floorto-ceiling cabinetry offers ample storage, which allows for everyday staples to be out of sight but always within reach. However, the real pièce de résistance of this space is the adjacent wine bar, which provides everything one might need to entertain with a drink in hand.
The kitchen spills into a central family room that is both stunning and relaxed. In this space, everything from holiday parties to birthday bashes and movie nights can be hosted with ease thanks to a perfectly positioned fireplace, strategic seating arrangement, and large-screen television flanked by two shelving units.
At the back of the house, a covered porch with cushioned furniture allows for outdoor gatherings without the fuss. Additional open-air seating can be found around the backyard’s freestanding stacked-stone fireplace – sure to be the focal point for any outdoor soiree. A neighboring seating arrangement faces a stacked-stone water feature for added ambiance.
Totaling more than 4,500 square feet, this expansive house boasts four bedrooms and three and a half baths, plus a laundry room and mudroom. A much-desired home office is also spacious and separate. While these private spaces enjoy a bit of seclusion, the home’s communal areas are open and inviting – providing guests with lots of room and accessible amenities.
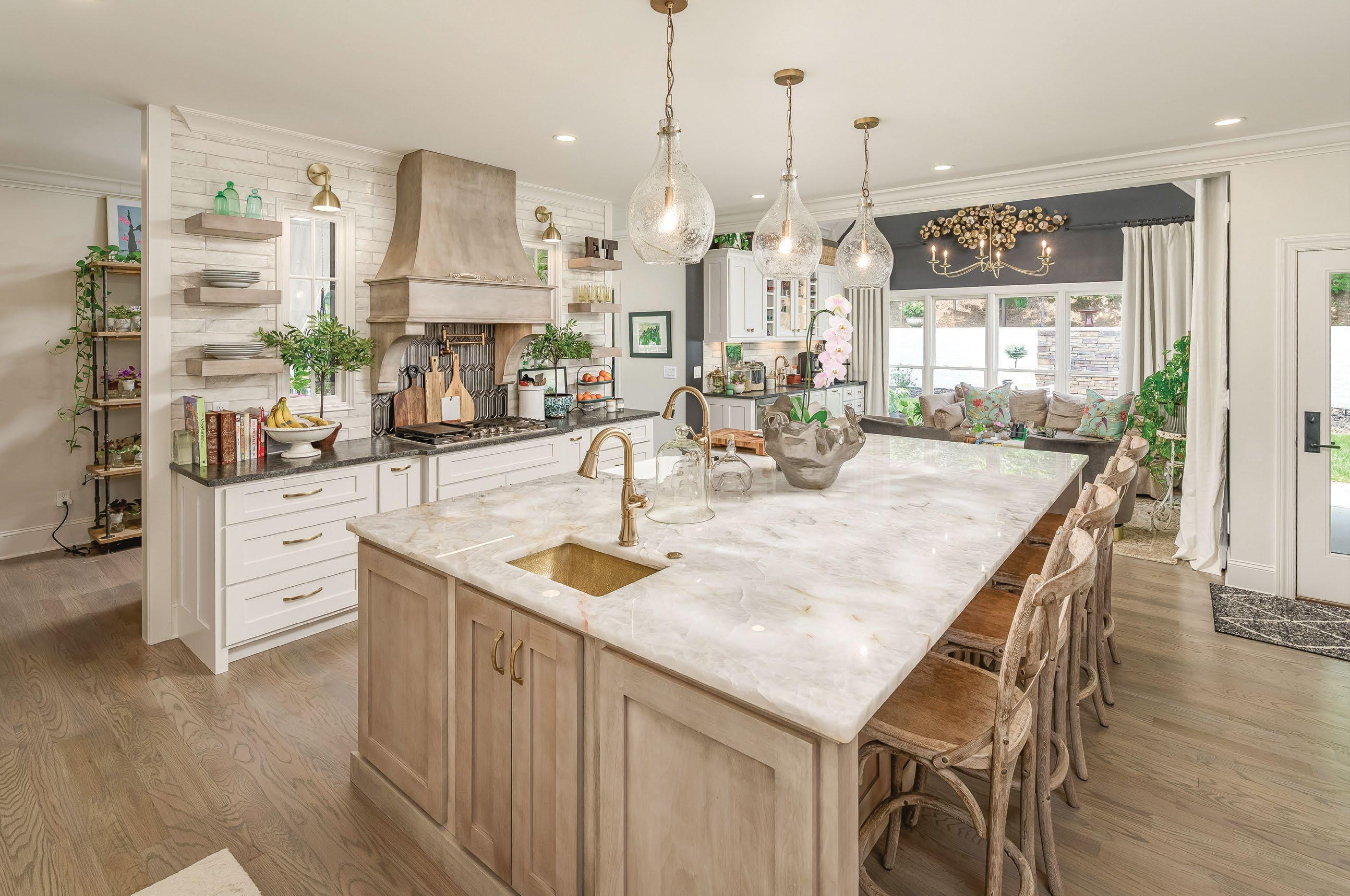
SOLD BY LINDA BROCK O: 423.265.0088 C: 423.364.4663 LINDABROCKHOMES.COM

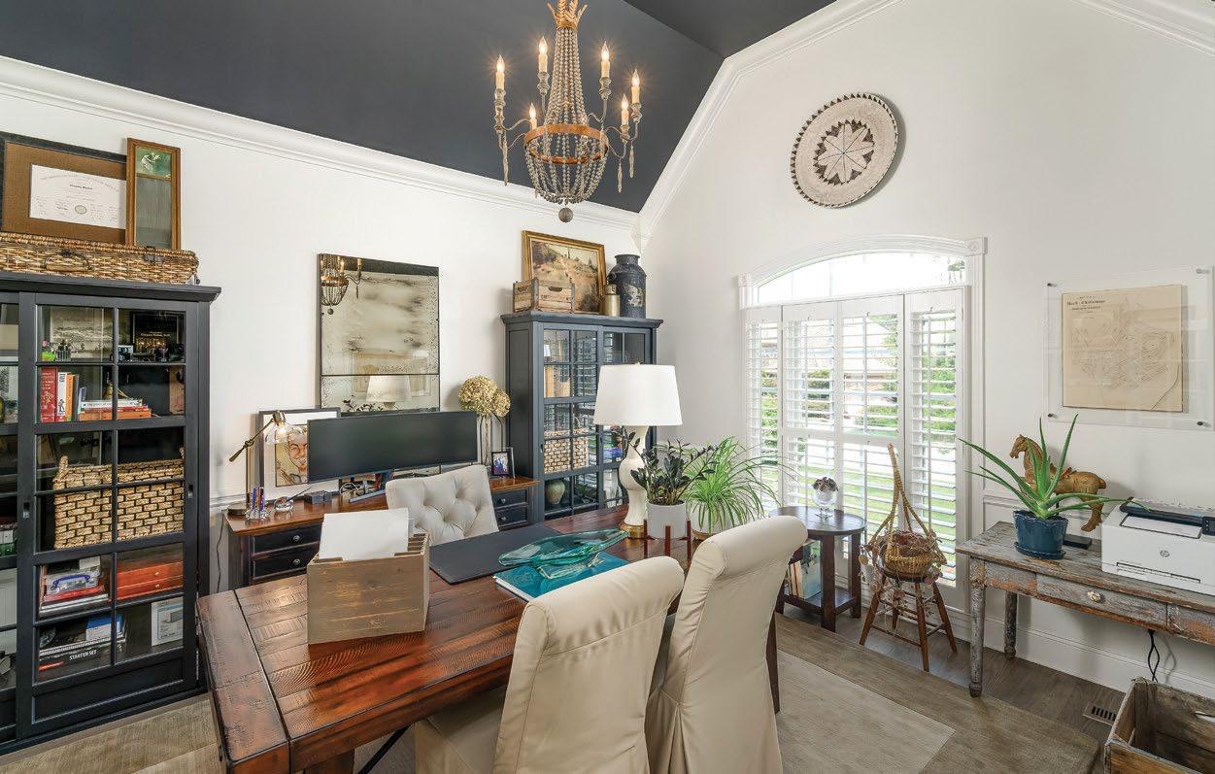
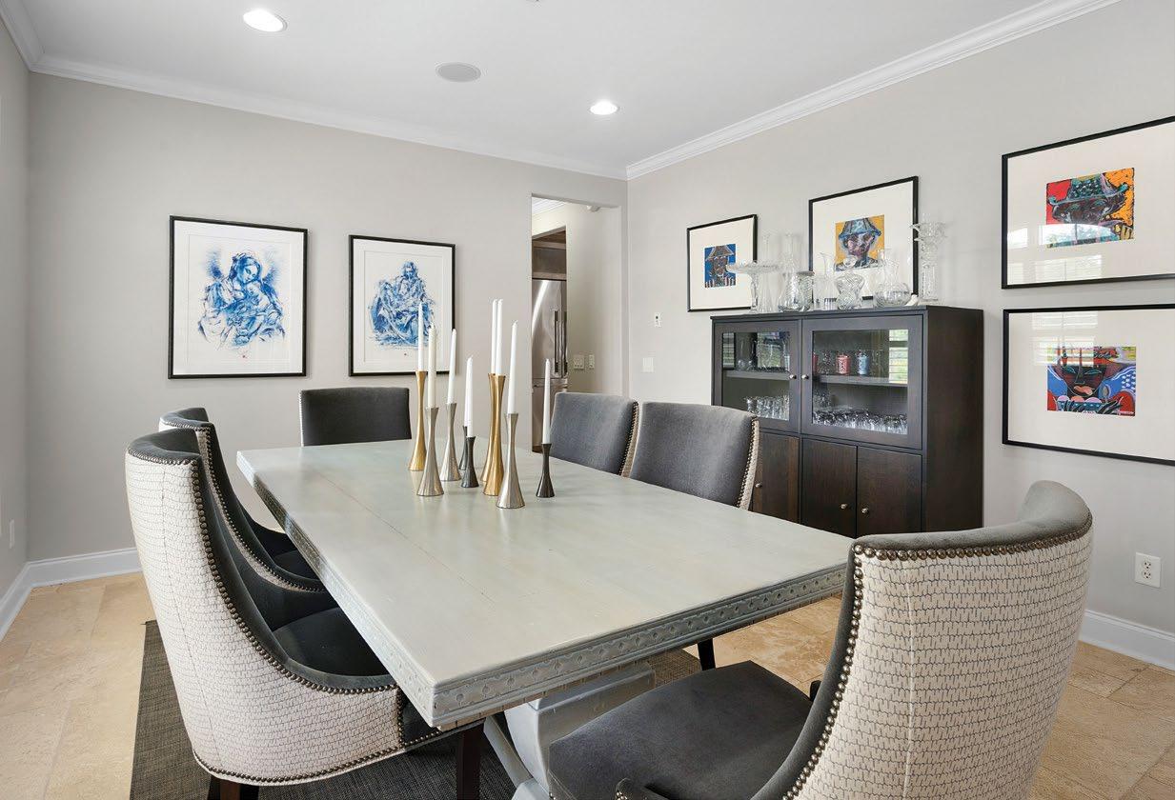
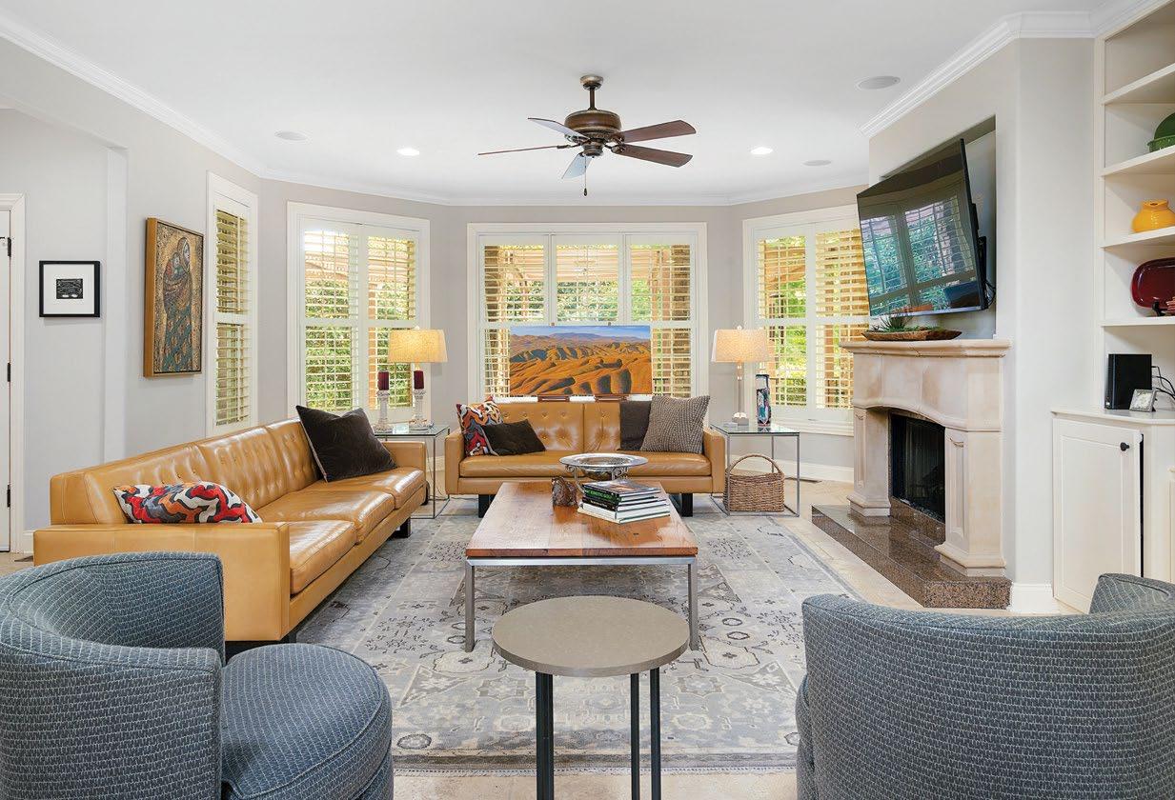
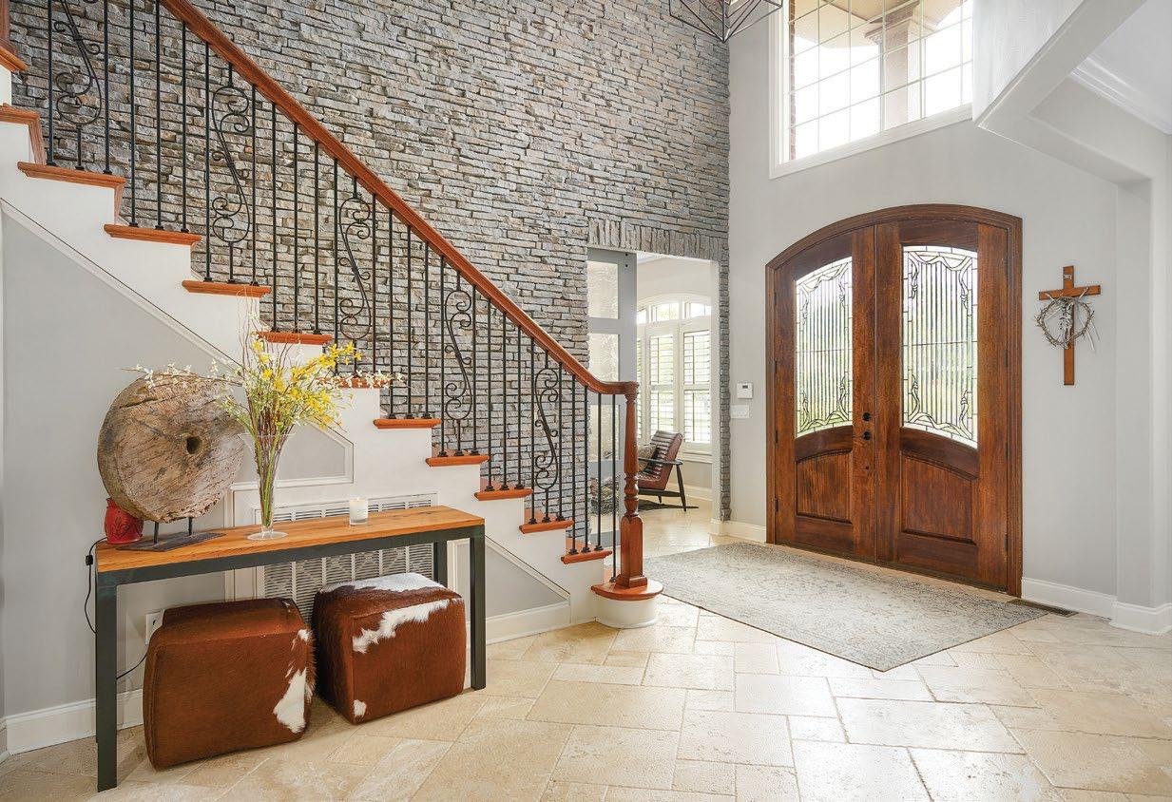
A Stately Showstopper
3002 Reflecting Drive Chattanooga, TN
First impressions count, and this Riverview home makes a statement with its grand two-story foyer, complete with a sweeping wrought iron staircase and dramatic stackedstone accent wall. The eye-catching entryway gives guests just a taste of what’s to come.
The home’s natural flow leads company over gorgeous travertine flooring to a formal dining room on the left. Shrouded in light, this intimate space allows for quality conversation over a delicious meal. The dining room adjoins to the kitchen via a refreshment center so that guests may be served with ease.
Truly a chef’s dream, the kitchen features custom soft-close cabinetry, granite countertops, a double-door pantry, and a spacious island that serves as the focal point of the room. An impressive suite of appliances, including a gas range and wall oven with two warming drawers, makes preparing food for crowds large and small a breeze. This room is open to a breakfast area, which provides additional seating, and the great room – an ideal space for entertaining, recreation, and relaxation with a gas fireplace flanked by built-ins.
Entertaining continues outdoors with a wrap-around covered patio with access to an additional stamped concrete patio. Offering ambiance in every direction, these outdoor areas are primed for overflow for parties.
Back inside, the master suite accommodates a sitting area and a luxurious master bath with a large walk-in closet. The main level is rounded out with a study, powder room, and mudroom, while the upper floor contains a bonus area, five bedrooms, and three full baths.
With a mix of formal and informal living spaces, as well as accessible outdoor spaces, this home enables both intimacy and openness. Its smart design caters to every need, from large get-togethers to quiet evenings at home with loved ones.
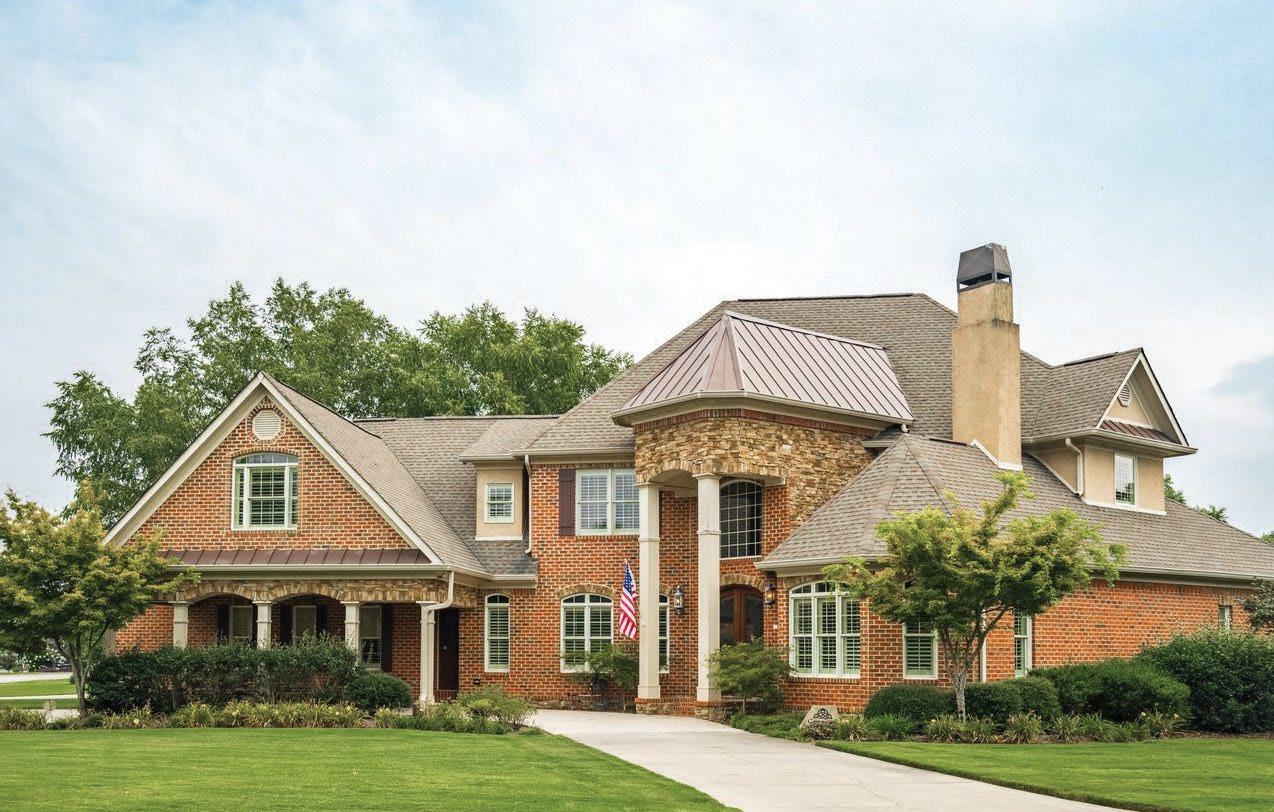
JAY ROBINSON O: 423.664.1900 C: 423.903.6404 ROBINSONTEAM.COM
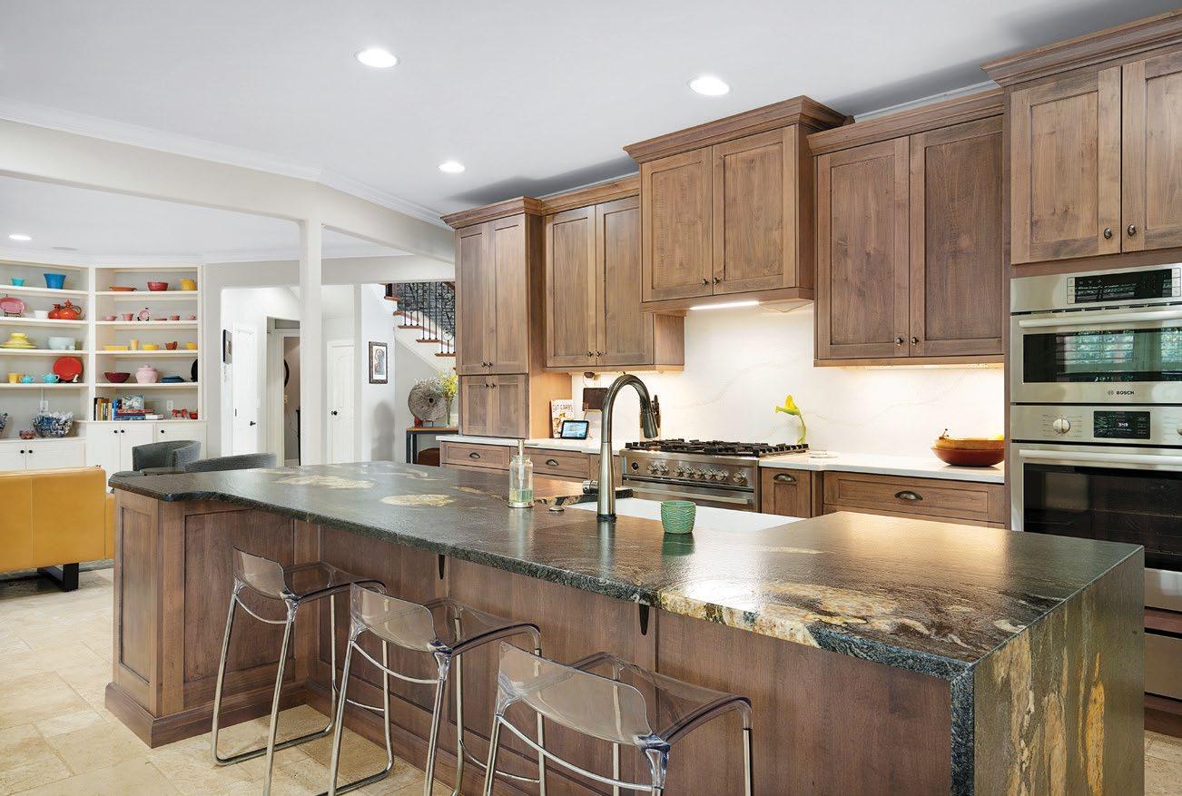
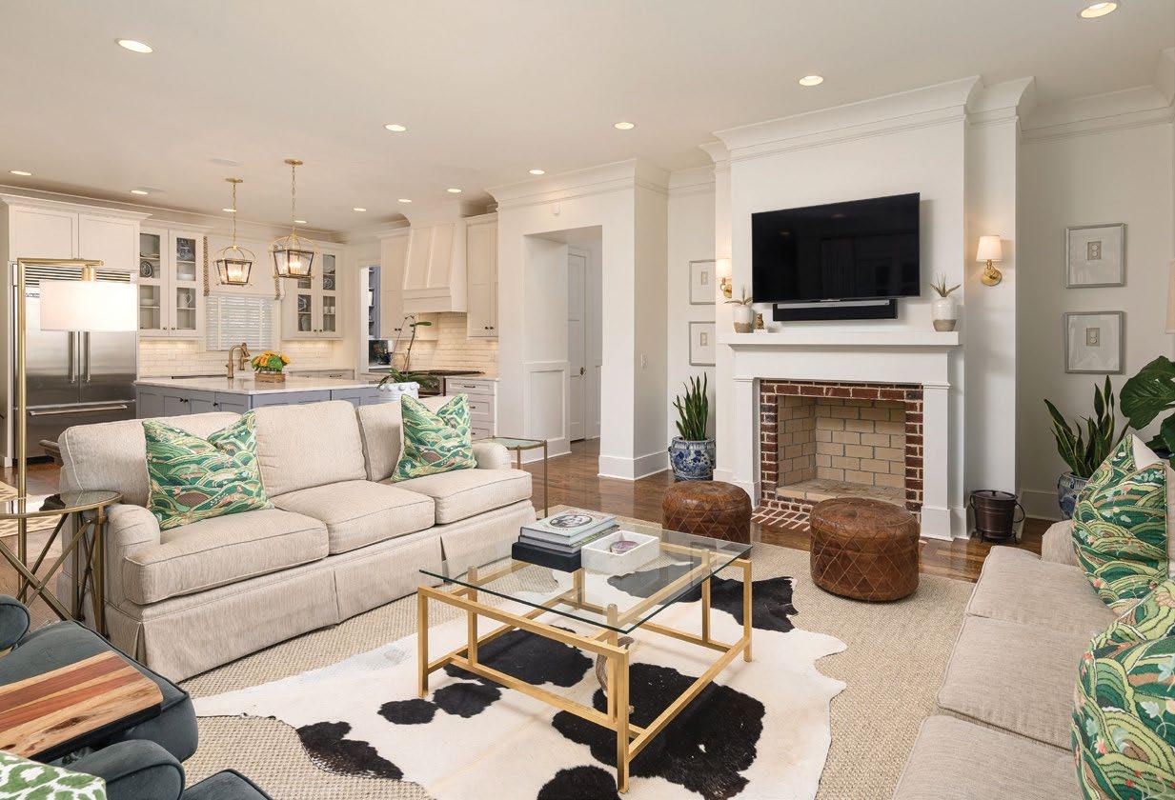
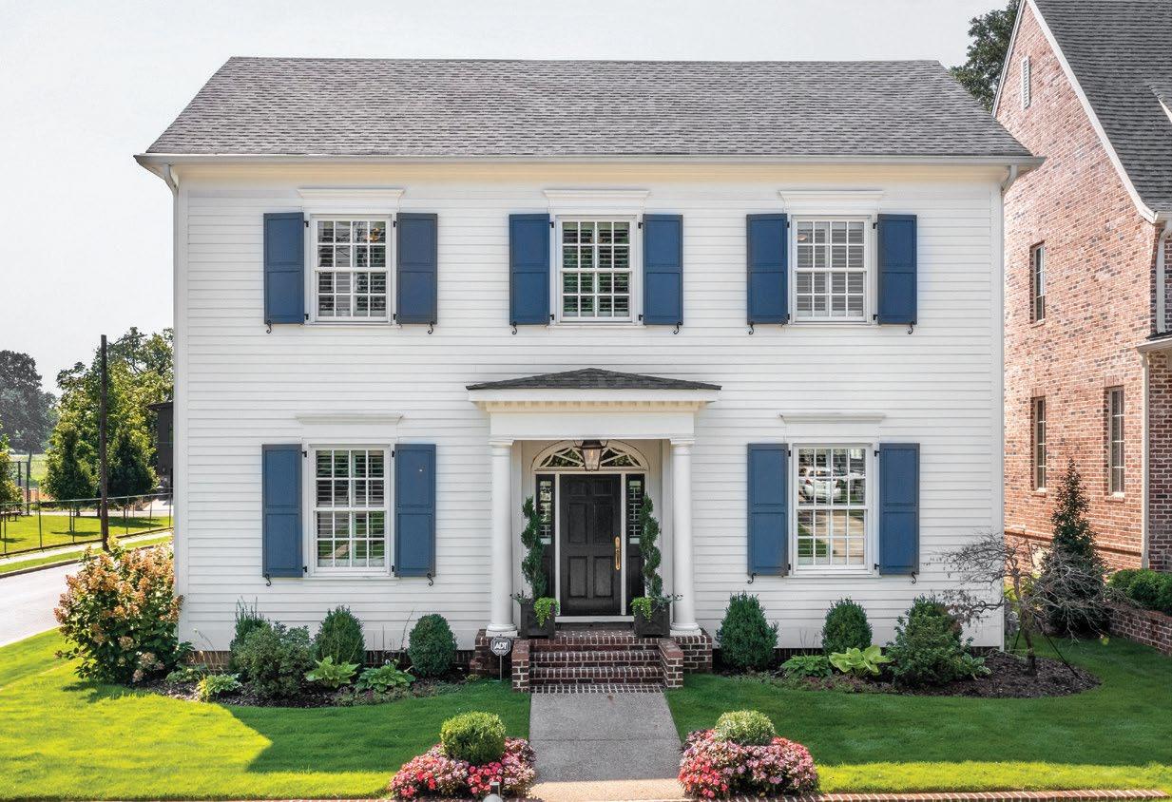
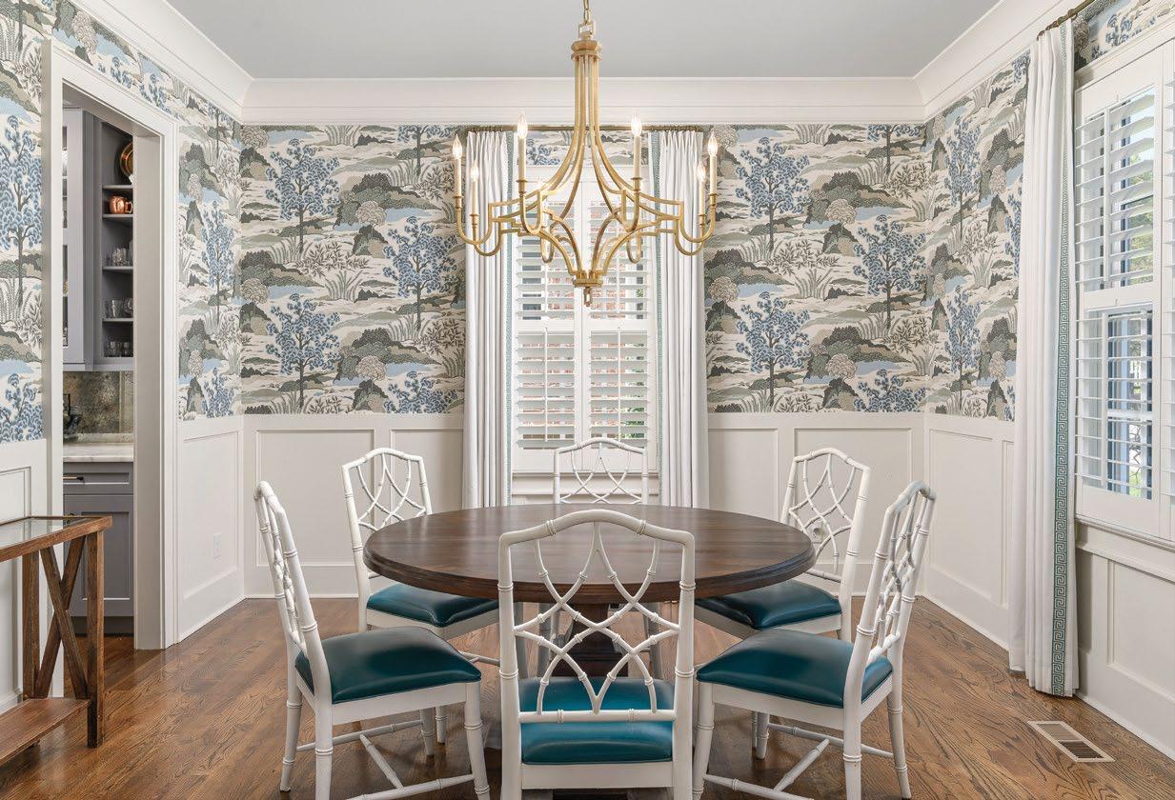
A Timeless Touch
914 Young Avenue Chattanooga, TN
When guests first arrive at this suburban, Colonial-style beauty, they may just feel transported to another era. The exterior’s historical architecture gives way to more modern interiors, beginning with the home’s welcoming foyer.
Immediately to the right, the formal dining room is appropriately sized for more celebratory occasions. Traditional elements such as the wainscoted walls, crown molding, and a brass candle chandelier set the tone for this space, while striking nature-inspired wallpaper makes for a fun conversation piece. Adjacent to the dining room is a large butler’s pantry – a big benefit to home entertaining.
Further inside the home, the floor plan opens up to the kitchen and great room, with a more casual eating area to connect – and separate – these distinct spaces. The kitchen island serves as the natural gathering spot for family and friends, and its clean marble countertops provide an ideal workspace for cooking and cleanup. A subway backsplash and Viking appliances offer a modern flair among the vintage pendant lighting and classic white cabinetry.
The great room is a warm and inviting environment with its wood-burning fireplace and cozy seating arrangement. This ambiance is carried outdoors through the room’s sliding French doors, which lead guests to a covered side patio. Outfitted with a second brick fireplace, television, and additional seating, this patio is the perfect place to spend time with loved ones, no matter the season.
The more private areas of the home, including the downstairs master suite, offer a tranquil retreat for the family to enjoy. A study, powder room, and laundry and mud area finish off the first floor, and upstairs, the floor plan includes four bedrooms, three and a half baths, and a bonus room.
Between the thoughtful layout and ideal location in North Chattanooga, this home was designed with easy entertaining in mind.
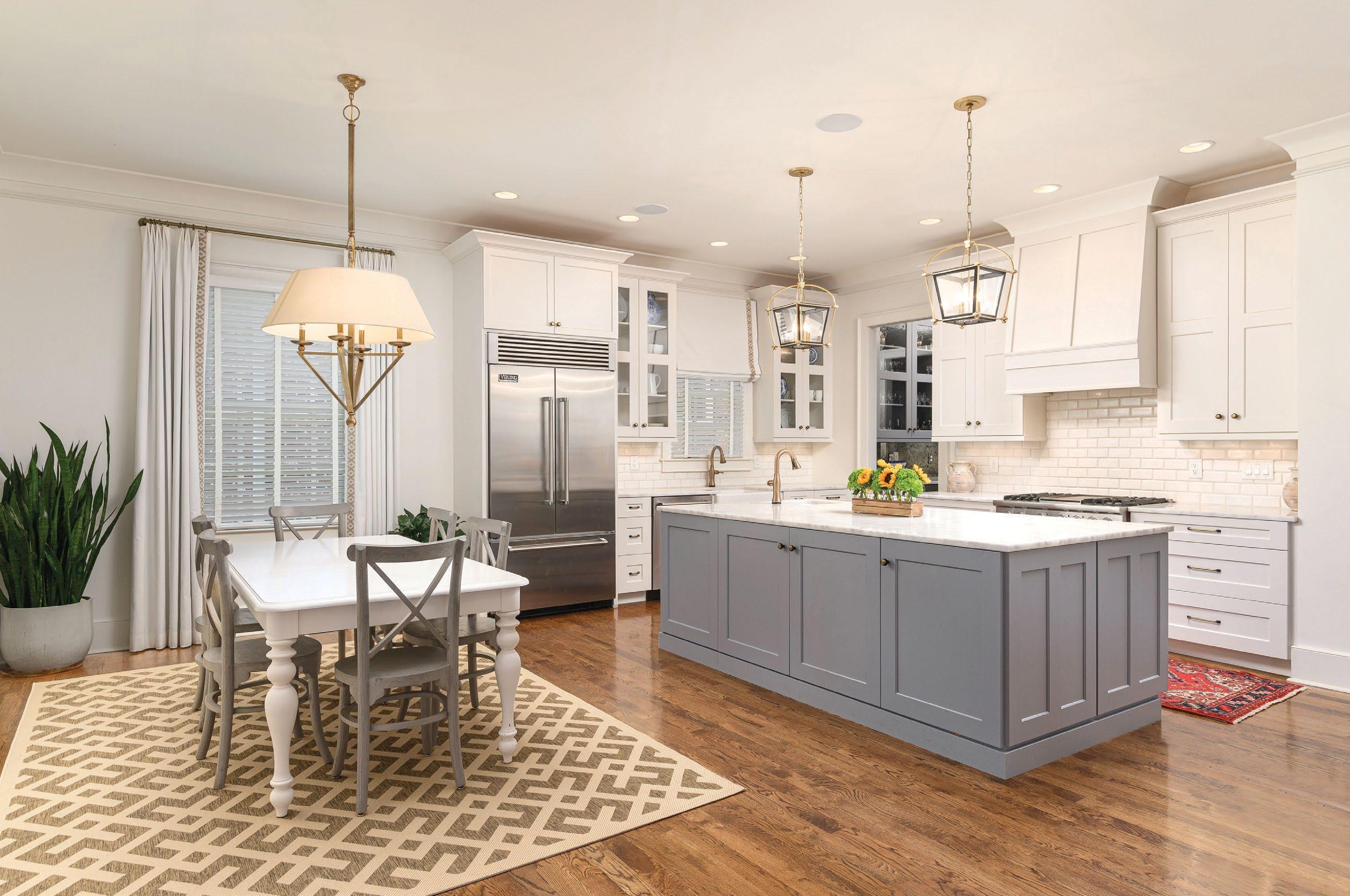
BAILEY BULLARD O: 423.551.3279 C: 423.488.1921 SQ1REALESTATE.COM
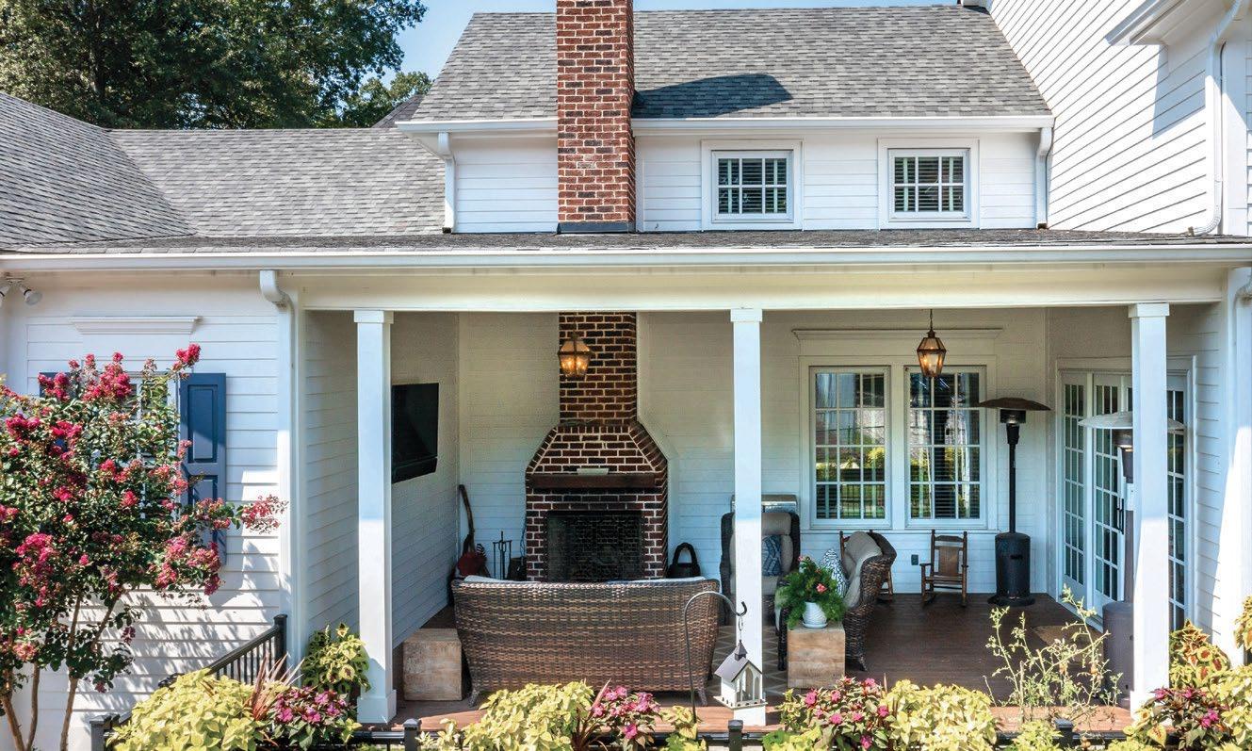
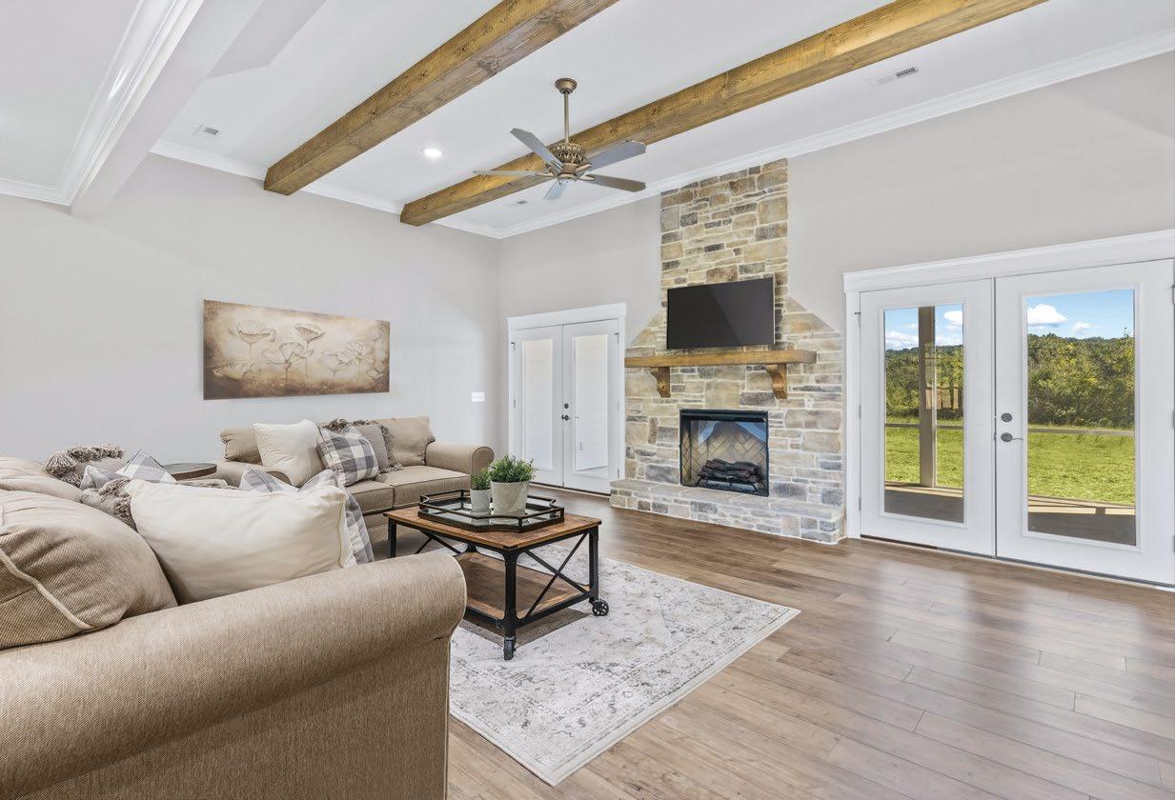
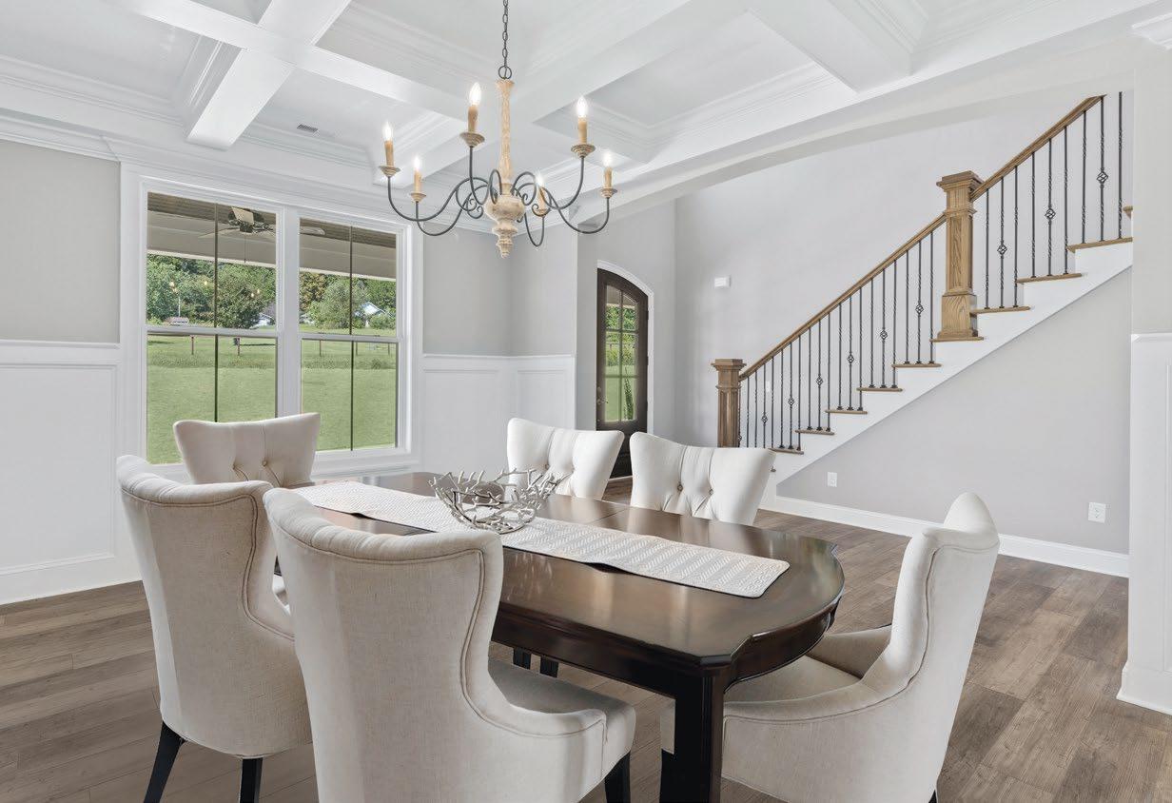
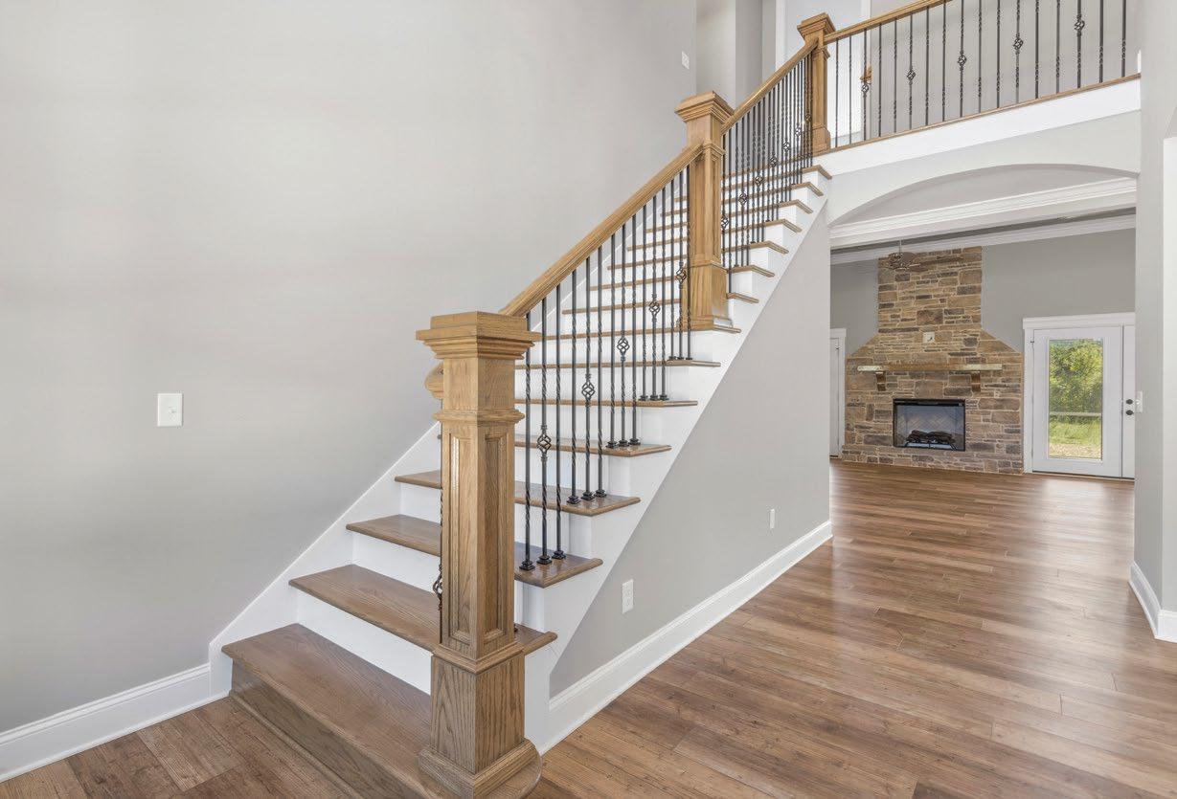
A Picturesque Property
Sporting an all-white façade, gable roof, and wraparound front porch, this stunning modern farmhouse built by K & M Homes is sure to wow a crowd at first sight. A wide set of double doors beckons visitors inside, where beauty is thoughtfully balanced with comfort at every turn.
Immediately to the right of the home’s entryway is a formal dining room made for big holiday meals. Wainscoting and a vintage candlestyle chandelier add charm to the space, while a neutral palette provides the perfect blank slate for seasonal décor.
A doorway at the back of the room conveniently leads to the open-concept kitchen and living room. In the kitchen, double islands take center stage – both can be used for everything from meal prep to cleanup, although the two-tier island can additionally serve as extra seating. A pot filler faucet, electric cooktop, and stainless-steel appliances have been included to enhance home life and make entertaining a breeze.
In the living room, a stone fireplace serves as the centerpiece, both visually and socially. Here, guests can gather on chilly days with a warm drink in hand. Up above, exposed ceiling beams – which complement the fireplace’s wooden mantel – create the illusion of a bigger space, increasing comfort all around.
Guests won’t have to travel far to reach the home’s screened-in porch, accessible from two sets of French doors at the back of the living room. This porch is large enough to accommodate a table and chairs for outdoor dining, but if more space is required, the expansive backyard offers plenty of room to roam.
There’s much more to discover in this four-bedroom, four-bath residence, including a master suite with his-and-hers closets, a soaking tub, and a roomy walk-in shower. Stocked with both creature comforts and sprawling entertainment spaces, this property proves that it’s possible to have it all.
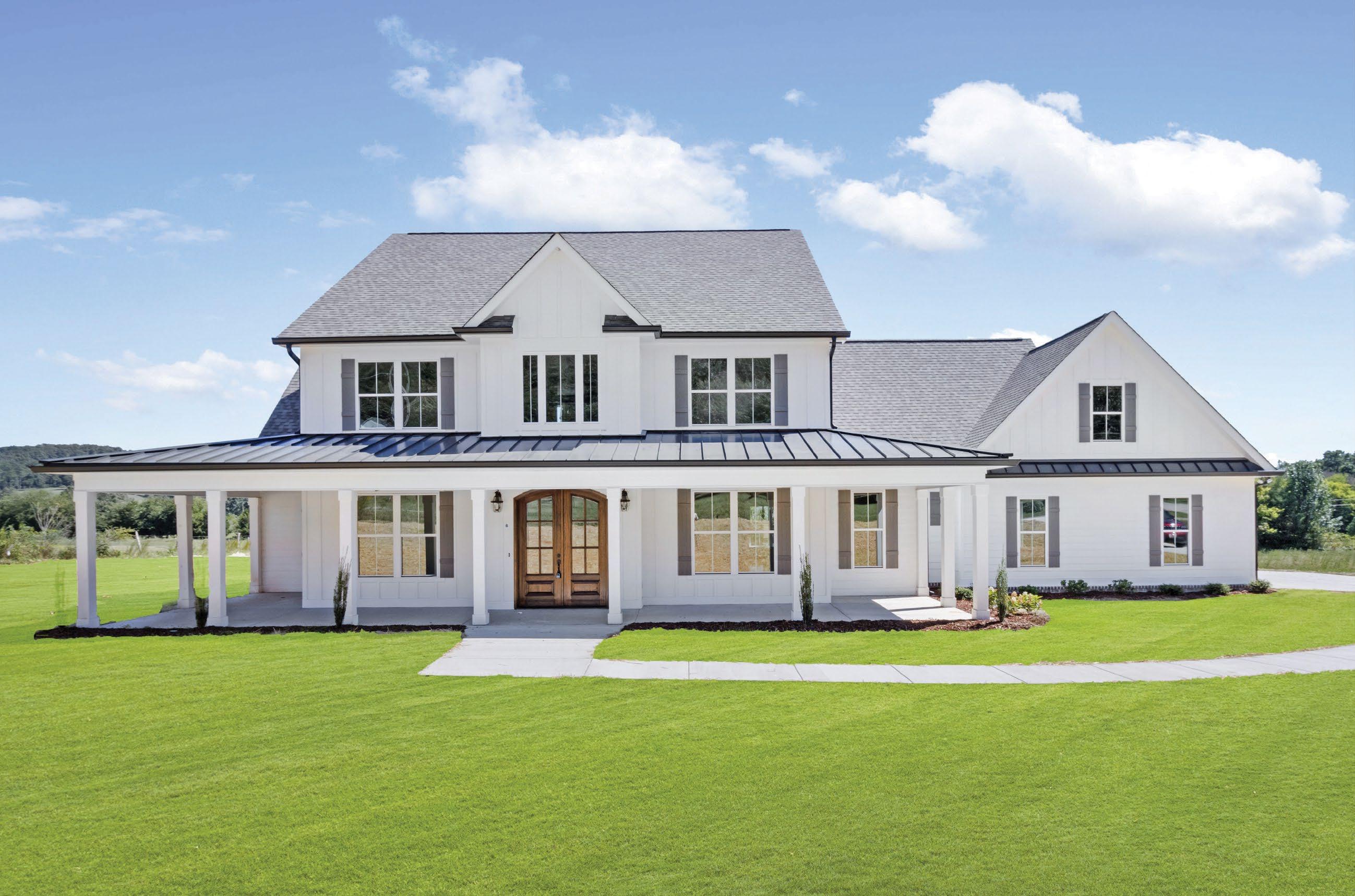
SOLD BY JOOMA HOMES C: 423.432.8121 O: 423.664.1900 KELLYJOOMATEAM.COM


ALL OFFICES ARE INDEPENDENTLY OWNED AND OPERATED
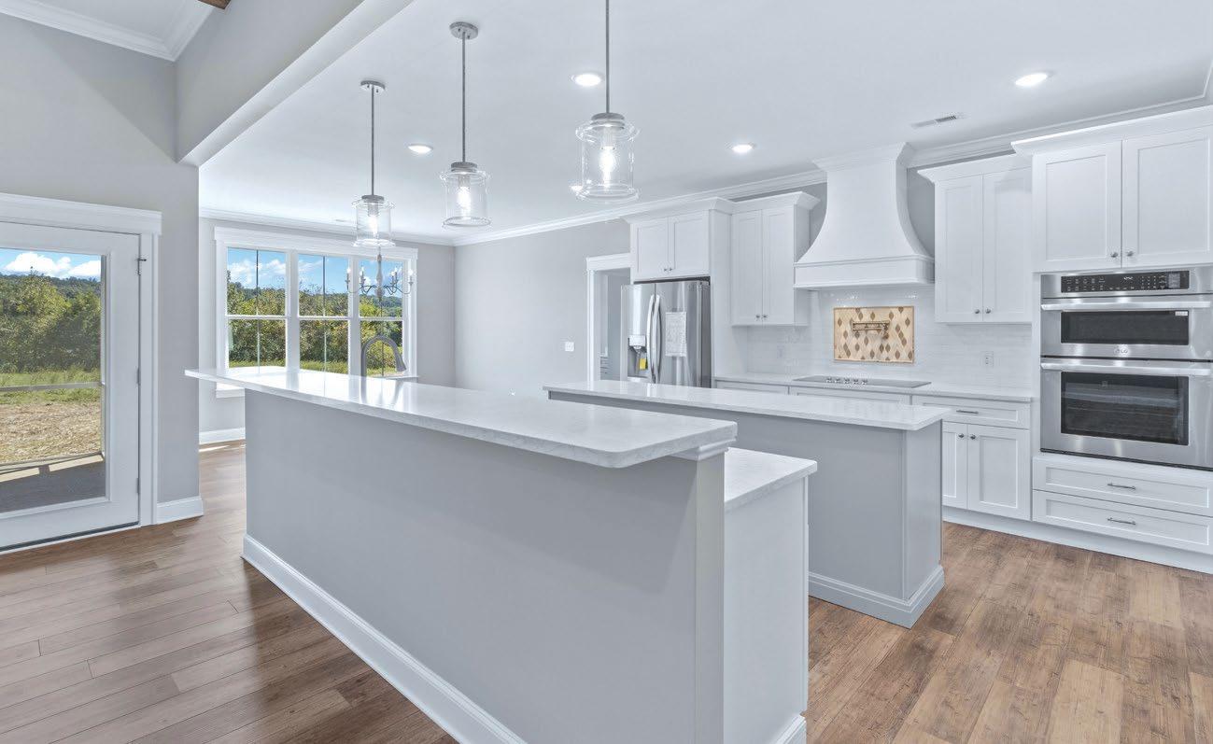
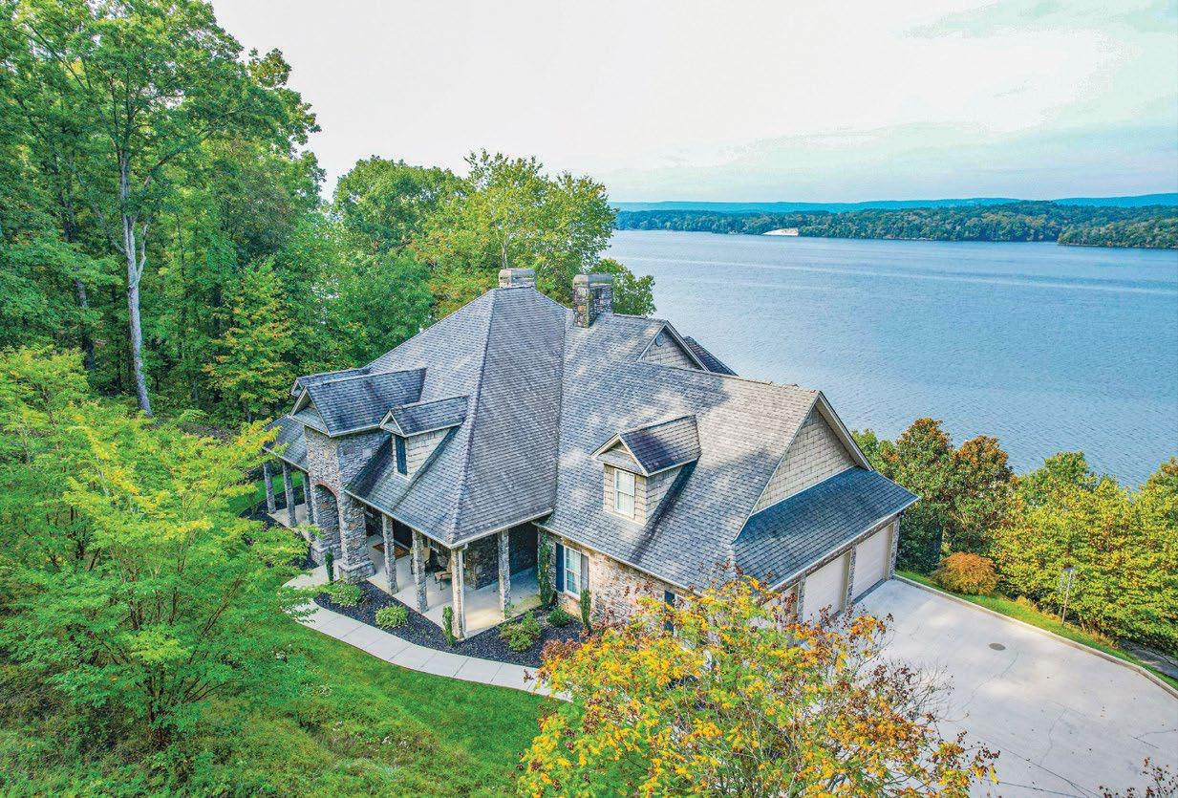
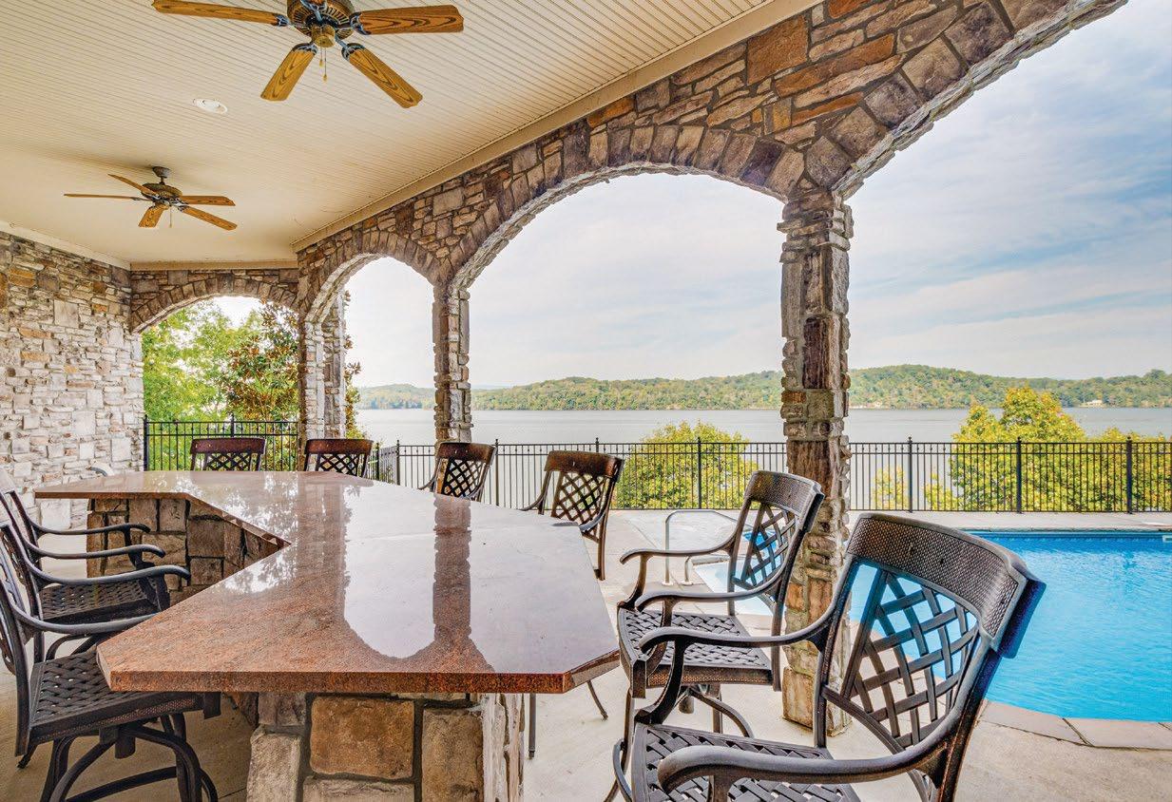
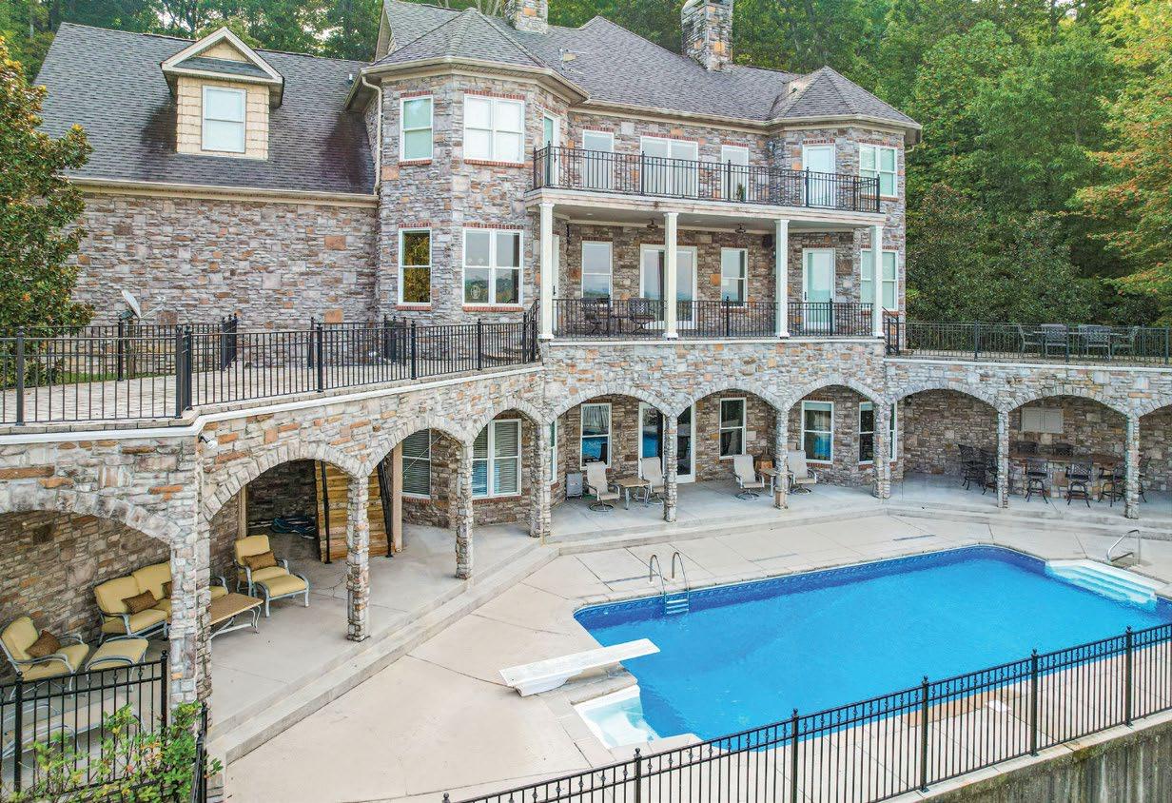
A Hospitable Hideaway
13181 Eldridge Road Harrison, TN
Tucked away among the trees, this massive waterfront property was designed for luxurious living, with plenty of entertaining space to boot. The home’s stacked-stone façade has an immediate impact on those who visit, and lends itself to a back-to-nature aesthetic that is appropriate for its scenic location. Meanwhile, ample parking to the side of the home provides added convenience to guests.
From the driveway, a winding stone path leads to the home’s front porch. After passing through a gorgeous stacked-stone archway, guests can immediately take advantage of the serene setting thanks to comfortable seating and the shaded portico. This makes the ultimate perch for a relaxing afternoon visiting with loved ones.
Not to be outdone is the back of the home, which features multi-level terraces offering unparalleled views of the Tennessee River. Ample space offers endless seating and hosting arrangement options for anything from intimate to very large gatherings. The natural flow-through stone archways on the terrace level and between three separate but connected balconies on the second level encourage conversation and social interaction. On the terrace level – wrapped in natural stone arches – a stacked-stone and granite built-in bar offers both an ideal entertaining setup, or seating for eight or more for a private dinner party or family gathering. The glistening backyard swimming pool only enhances this outdoor living area – it’s the perfect attraction for social events. In the warmer months, family and friends can enjoy jumping in and cooling off in the water.
A set of stairs takes guests from the terrace down to the water’s edge, where a two-level Trex dock awaits. While the lower level is intended for boat storage, the upper level was made for relaxation. An open space provides a blank slate that can be filled with outdoor furniture to fully appreciate the surroundings.
Boasting approximately 6,000 square feet, this beautiful home provides a peaceful refuge for family and a stunning venue for parties of all sizes. Its picturesque location makes this property a true haven.
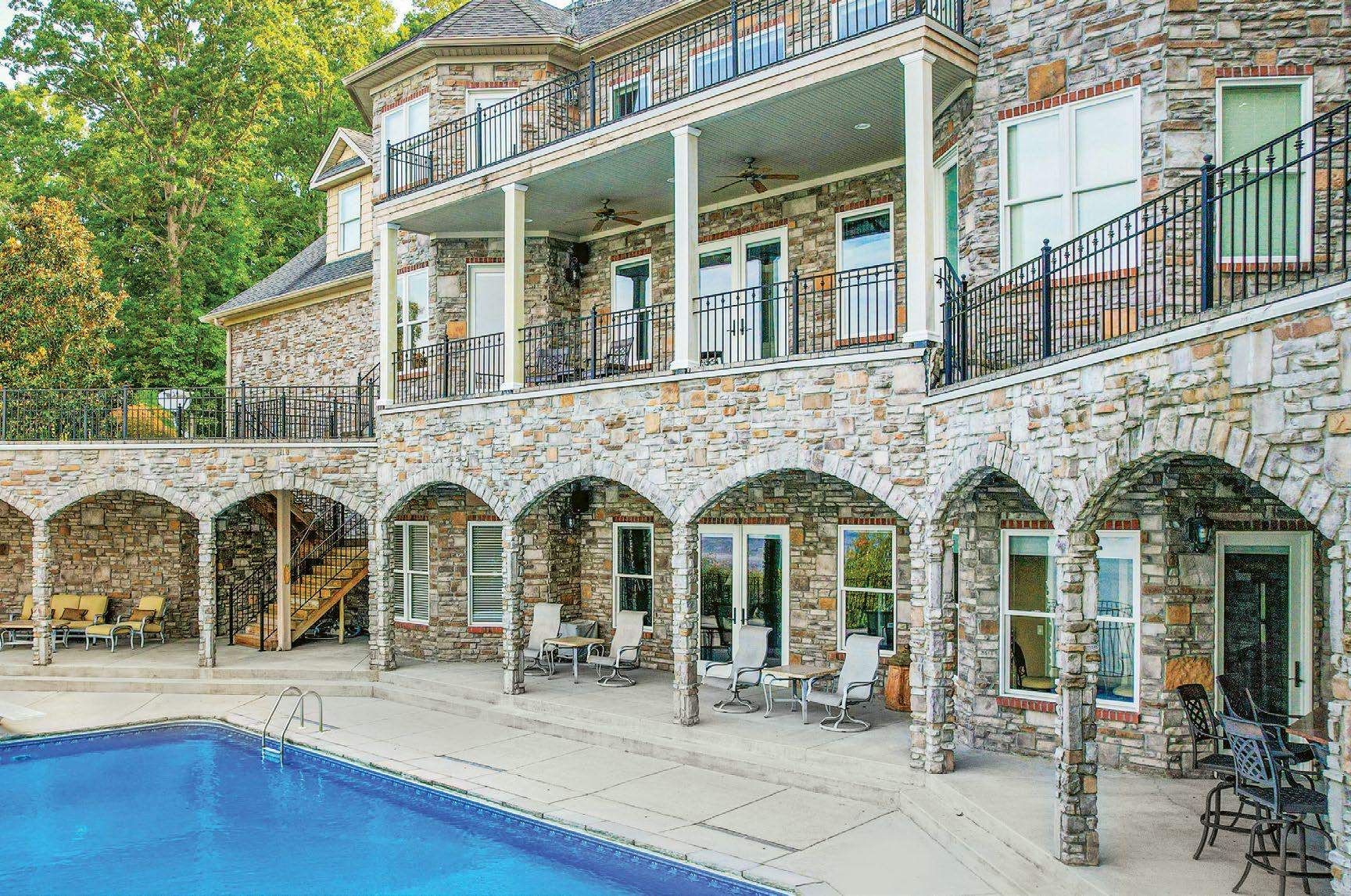
GEOFF RAMSEY O: 423.362.8333 C: 423.227.5564 GEOFFRAMSEY.COM
Geoff Ramsey BROKER
