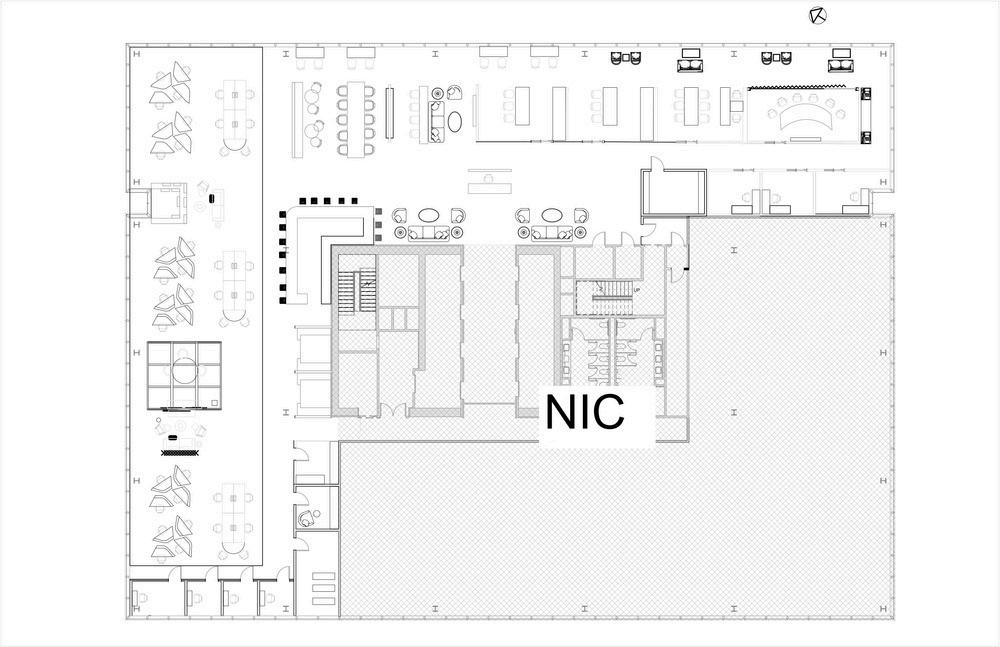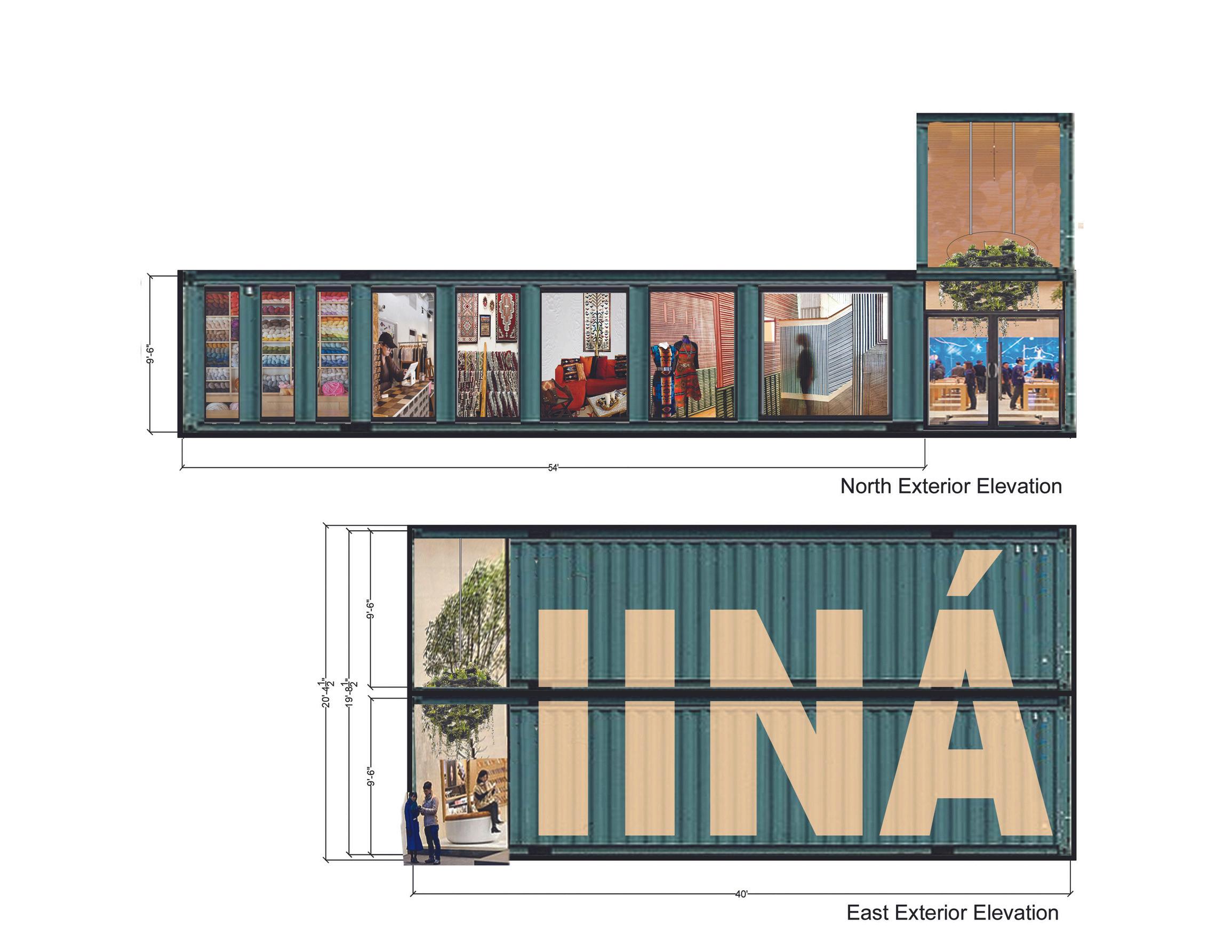CLAIRE MAKOVIECKI INTERIOR DESIGN


Ar



Ar

P o s tG r a d D e s i g n


N E X TW o r k p l a c e T h e A b b e yH i s t o r i c P r e s e r v a t i o n


y I I N A S h i p p i n g C o n t a i n e r sR e t a i l M o u n t a i n P a r kH e a l t h c a r e


C r e a t i v e A r t P h o t o g r a p h y


Prior to studying interior design in college, I've always been a creative at heart and had a passion for seeing the world through a lens of composition and function, while striving to understand aesthetic trends. As a photographer in high school, I found myself drawn to architecture as a subject of my work, leading me to consider structures in the built environment and the process that goes into developing them from the inside out. From a young age, I've been passionate about selfexpression through fashion, art, and design, and it intrigues me the way people are able to represent themselves in their unique spaces and how our environment impacts our behaviors.
After interning at a commercial architecture firm in Seattle with an emphasis on workplace interiors, studying a variety of design sectors in my college studio courses, and working as a technical designer at a commercial furniture dealership in Chicago, I've gained a deeper understanding of the design industry and have become inspired to continue growing in my professional career. I aspire to build strong connections within the teams I’m a part of, be mentored by experienced designers and mentor future designers, and develop strong relationships with clients to understand their needs and wants in the spaces I design.
In addition, I'm dedicated to continuing to educate myself on accessible and inclusive design and promoting this within projects I work on.
Project Brief: This project highlights Falkbuilt architectural wall systems utilizing Revit and Enscape software to show our product & design capabilities in sales presentations.



This project highlights the architectural wall systems by showing solid walls, glass walls, various finishes, and custom millwork in the kitchen and reception desk.

STEELCASE NEXT STUD
Project Brief: To design a research & development hub in the Seaport District of Boston. The program included a lobby, work cafe, designated focus work and team collab areas, an inclusive design lab, home-office lab, and meeting room. The project was to contain primarily Steelcase furniture to showcase their brand.


101 Seaport Blvd #600, Boston, MA 02210







NEXT is a robotics company with a new research & development hub in the seaport district of Boston, MA, dedicated to streamlining what it means to be efficient in the daily work flow by developing products that allow the user to go hands-free.
inspiring motion through light, wayfinding techniques, and modular furnis



SHADES OF COOMPLEMENTARY COLORS WITH CONTRASTING HUES THAT PULL THE SURROUNDING LANSCAPE OF THE HISTORIC BOSTON SEAPORT INTO THE INTERIOR
EMBRACING THE COLOR THAT COMES WITH AGE LIKE RUSTING METALS CHANGING FROM SILVER TO BRONZE







propels the user through the space with a guiding light built into the concrete along the primary corridors

NORTHEAST SECTION

NORTHWEST SECTION

Pulling branding concepts into the lobby through movement with a rotating propeller and the light trail


Considering technical aspects like lighting and acoustics as wayfinding techniques to designate areas and propel the user throughout the office




Project Brief: To create a comfortable, inviting space for users of all ages to be able to socialize and learn. The owner's goal was to share their love of cooking with the community and bring people together through learning and socializing, hence the name Mix.

To make the space feel like every visitor's dream kitchen - client wanted a grand central island clean finishes, and inviting colors
To bring in both vintage and modern elements through thrifted pieces, warm lighting, and modern wall, countertop and hardware finishes
To weave the branding into the interior (color scheme, brand mission, etc.)


The space was previously a Starbucks coffee shop - beneficial during space planning as the existing bathrooms, plumbing and lighting from the previous store design were able to be preserved
Considerations had to be made to ensure all design elements aligned with Arizona ADA codes, such as countertop heights and hand sinks.






Focal wall with branding & a self-serve coffee counter and cookbooks to give guests a sense of home - popular photo spot when guests visit
Community dining space for guests to eat together after learning to make a full meal at the island


Demonstration and work island for instructor to teach hands-on cooking techniques
In collaboration with Chloe Cobb & Brooke Dombrowski
Project Brief: To develop a new programming space for the Children's Museum of Phoenix within the historic First Baptist Church of downtown Phoenix, with intentional design strategies to preserve and respect the existing historic architecture. I focused on the reception and cooking exhibit, and we collaborated on the design of all spaces and rendering the courtyard together.



7000 N Central Ave, Phoenix, AZ



the area to refer to the space as an auditorium for community gathering
hoir performances took place within and brought people together
s out as the only example of Italian Gothic revival architecture in Phoenix
ire in 1984, causing the roof to collapse leaving behind a courtyard
The museum's guiding principle of "learning is a joy" throughout all exhibits and spaces
Offers a wide variety of classes & programs for children to learn through hands-on experience
Educating parents as well and encouraging continuous learning outside of the museum
Current museum space is located in the historic Monroe School, down the street from the church
Use of existing and new mnemonic devices to encourage understanding of exhibits and the surrounding historic architecture
Utilizing the brain's ability and the communication methods of design to keep vital details of Phoenix's rich history alive
Showcase different moments of the building's story under one roof
The parents reflect on memories of their past
The building is the present memory showing historical events The children are making memories to have in the future




Embracing original patinaed materials by designing with respect to the foundational elements of the existing walls, floors, and ceilings
Weaving pops of the brand colors intentionally through solid surface finishes, fabrics, and fixtures



Utilizing wire-mesh to highlight areas we have re-built as new, with respect to structural components that were destroyed in the fire




Celebrating the history of the church by maintaining the courtyard space that formed after the fire destroyed the church's roofadding wire-mesh to rebuild the original columns in a way that shows newness, but doesn't attempt to recreate the original design

Embracing the existing materiality and architectural elements while weaving in brand identity



The logo was inspired by the four sacred Navajo mountains, Mt. Blanca, Mt. Taylor, San Francisco Peak, and Mt. Hesperus, which are abstracted within the "A."


The hanging garden emphasizes the vertical height of the grand glass entryway


Privacy smart glass is used to allow for viewing during work hours to create an exhibition feel and embrace the process that goes into making these unique textiles. The window gradient leading up to the entrance emphasizes the large vertical space in the entry way.


In collaboratio Madeline Mag
Brief: To rede Center's down lobbies, waitin spaces, and o It was importa incorporate b nature, but to motifs and tex the outdoors






The conceptual sketch shows how the initial ceiling detail, signage and floor wayfinding, and sliding door ideas were applied into the final design visualization






Indoor-outdoor community kitchen with large glass windows to allow light and create an exhibition feel to inspire visitors of the health center to take a cooking class

Perforated metal panels to create tree-like shadows











