PORTFOLIO
 - Claire Maréchal -
- Claire Maréchal -
The «earth» without art is just «eh».
Demetri Martin
Belgian nationality, 19/11/1994 +32 474/36.28.52
clairemare19@gmail.com

Architect Rue Félicien Tubiermont 6E 1472 Vieux Genappe Belgium
Experiences
Internship ASSAR with Charlie MALOU
Design and production assistance for the sketching of the housing contest for the China’s embassy.
2018 Internship ASSAR with Guy STANDAERT
Summer job 2018 : conception of housing regarding mixity as a main issue.
2018 Internship MCArchitect with Mathieu CORNEROTTE
Design and production assistance in the sketching of a house renovation.

2016 Internship Frédéric HUMMBLET
Assistance in several renovations.
2013 - 2019 Student jobs Various
H&M, Old Boy (restaurant), piano lessons, Burger King
2014 - 2019 Formation
Faculté d’architecture, d’ingénierie architecturale et d’urbanisme (LOCI)
2017 Bachelor diploma with distinction
2019 Master with distinction
2012 - 2016 Koninklijk Conservatorium van Brussel (KCB)
2016 Bachelor diploma, piano and harmont section
2006 - 2012 Collège Sainte Gertrude de Nivelles
2018 Languages
French English
Deutch
Corean
2012 Certificat d’étude de base (CEB), science and informatic option



Native language Working level School level
Tourist level
Skills
Autocad
Photoshop
Indesign
Suite Office
Sketchup
Daylight Visualizer
Interets
CLAIRE MARÉCHAL
Music - Reading - Cinéma - Travelling - Trekking - Roller
2018
CONVENTION OF THE CIRCULAR ECONNOMY LIVING TOGETHER EMERGENCES
INTERNATIONAL VELUX AWARD’S COMPETITION
2019
PRIMARY SCHOOL WITH MUSIC
2017
THE BECOMING OF AN INDUSTRIAL AREA TO BUILD IN EARTH
LIVING AT THE WATER’S EDGE
2016
COLLECTIVE HOUSING
LIVING IN A CITY
EXTENSION OF A HOUSE
SHELTER IN A CASTLE
PRIMARY SCHOOL WITH MUSIC
Graduation work

Year : 2nd year of master, 2019
Expert : Olivier Bastin
Co promoters : Christine Fontaine, Cécile Chanvillard & Gérald Ledent
Music is a way of expression that could find its place in the official primary education because of its social aspect, fulfillment and personal development. Music represents a decompartmentalization, of education, but also of values. It is no longer lived in an elitist way, but everyday, accessible to all.
Choice of implementation :
The first step is a group reflexion to find a good implantation in Brussels. We decide to work on a stretch north of Brussels’s small belt, because it is traversed by many modernist intervention, build or not, whose vestiges continue today. We all have education subjects, making ourselves wondering : «where do we learn?». We observe that we only learn in closed places, well defined. We believe in an education that goes beyond the walls of schools, That’s why we wonder : «Where could we learn ?». We see public spaces as potential places and we want to create a network organization, between points in the city. This organization opposes the idea of mono-functionalism, illustrated by the modernist current.
Vestiges of modernism «Ambitions and achievements»


Schools and cultural center «Where do we learn ?»

Schools, cultural center and public spaces , «Ambition» Schools, cultural center and public spaces «Where could we learn ?»
That’s on some of the modernist vestiges that we implement our projects. This way we can summon modernist utopias and confront them with a contemporary vision of learning. My project adresses the administrative city of Brussels, whose today plagued by many urban issues.

«A city is the place of availabilities. A place where a small boy, as he walks through it may see something that will tell him what he wants to do his whole life.» L.I.

Implantations and links with the existing
Kahn


Serigraphy , «From the inside to the outside»
Proposal :
this project links itself with schools, music schools and cultural center within a 10 minutes walk. To realize it, accessibility and mobility are key issues. It is espacially important for the administrative city, which acts as a fracture in the city with its size and its impermeable base. This will be resolved thanks to a work with stairs and trays
The schools will have different parts, public for what is accessible by others, and private for the school itself.

Links between schools, cultural centers and music schools

Axonometry - Stairs and trays

Implantation on the administrative city
A case study analyses different existing schools with music education, according their learning places and representation places. The finnish system highlights the most the music in the education, because it proposes learning in classroom as well as in music room, and several representation places.

Catalog, «Where do we learn music ?»
Classroom Music room Room Representation Learning



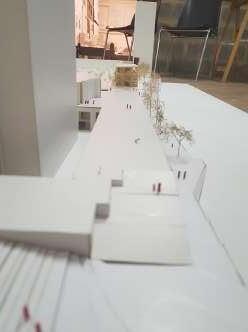




Longitudinal section, plans, model R+0 R+1 R+2 R+3 R+4

Transversal sections

Elevation
CONVENTION OF THE CIRCULAR ECONOMY
Architectural project
Year : 2nd year of master, 2018
Site : Brussels
Teachers : Christophe Gillis, Benoit Thielemans & Emanuel Beldars

Moving from places to places
Will :
Proximity action
Awareness raising
In order to fight against wastage and waste on a daily basis we create a convention of the circular economy : «How to act». It mobilizes various public places to raise awareness and inform in the areas of wasting, wastes and jobs, through workshops, donations, places of information and training. WASTING



WASTE JOB
Information
Communication
Gathering
Action : Information Donation Workshop Training

structure: Waterproof Covered and closed Quick to implement Adaptable Simple No foundation or anchoring Ambience
Foldable
LIVING TOGETHER
Internship - ASSAR : Summer job 2018
Year : 1st year of master, 2018
Site : Brussels Supervisor : Guy Standaert

The site of the Ninove gate in Brussels is divided by the canal Brussels-Charleroi, it is the crossroads of different municipalities and it has important urban and social issues. The exercize is to bring links and life via the mix. The proposal is to create a green hyphen crossing the site. Around this hyphen are put three projects with different configurations : housing and offices, housing and sport equipments, housing and shops. The project presented below concerns the mix of housing with shops.

Master plan
Situated at the canal’s edge, the project is a transition between the activity of the road and the calm of the water. It is made of a base including a covered market bounded by two blocks. These blocks house public activities on the ground floor, and dwellings on the upper floors.
 Ground floor and plans of different floors
Ground floor and plans of different floors

Section and plans of different floors
Year : 1st year of master, 2018
Site : Charleroi
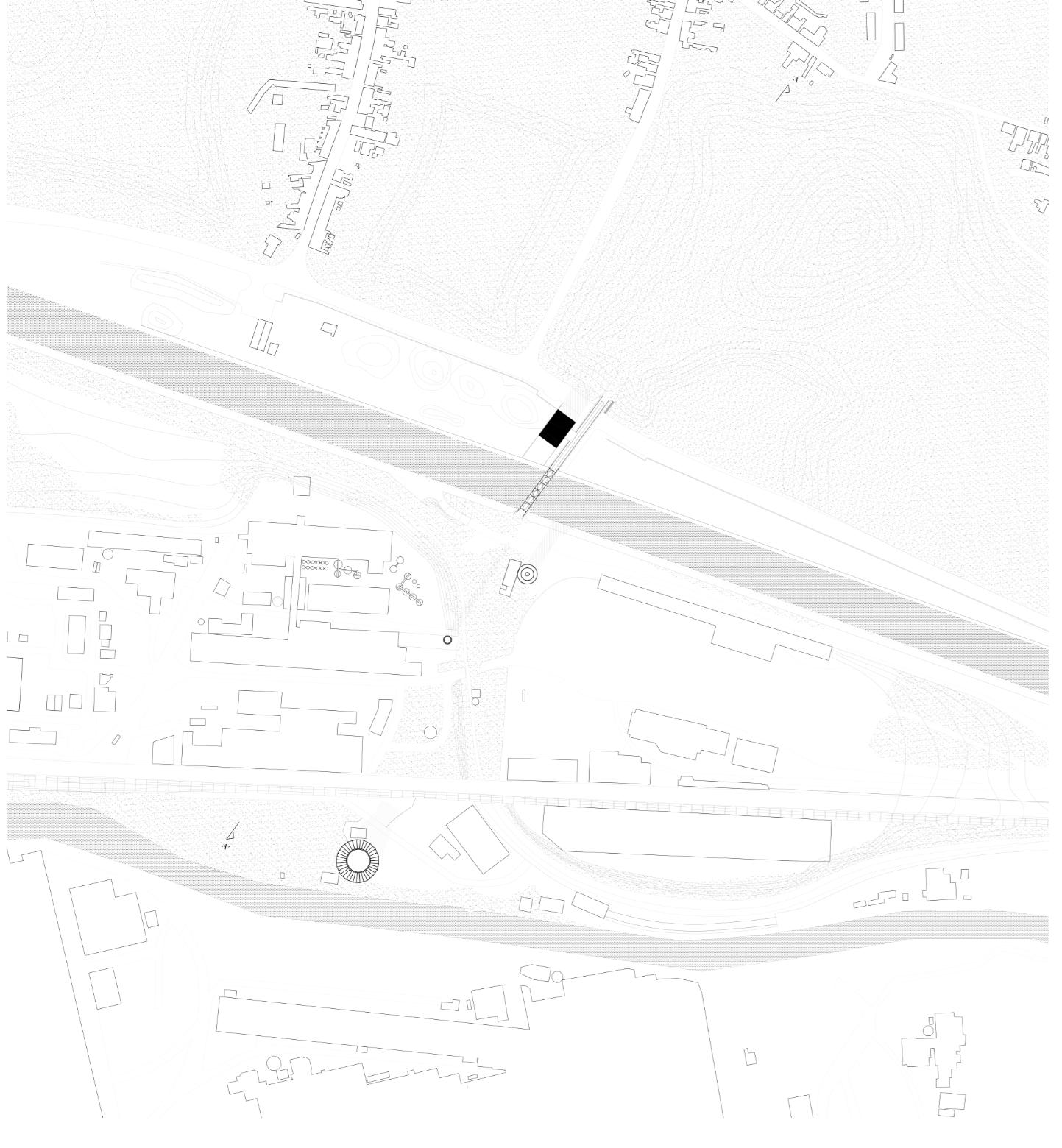
EMERGENCES
Architectural project
Teachers : Abdelmajid Boulainoun, Pascale Van de Kerchove, David Schmidt & Emanuel Beldars
The former industrial area of Charleroi is isolated from the dwellings by the canal BrusselsCharleroi and is neglected today. The goal is to create a learning center in order to revive the site.
The territory is marked by a series of towers. The learning center is a continuation of those towers. It is intended for industrial design, and benefits from a bridge already present to link the inhabited territory to the north and the industrial area to the south. It becomes an articulation between the two areas

Implantation
The learning center is divided in several parts : public, theoric, pratic. The structure and the two circulation cores allow arrangements according to the needs.


Landscape section - longitudinal section - typical plans

Ambience

The site
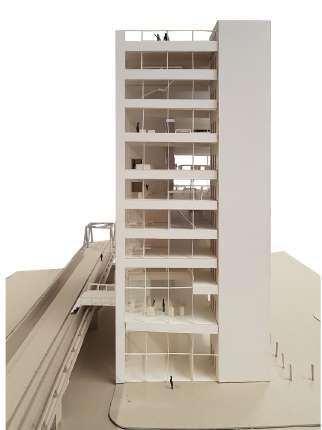



Model
INTERNATIONAL VELUX AWARD’S
Space, light and color
Year: 1st year of master, 2018
Site :Free Teacher : Jean-Luc Capron
As a part of the international VELUX award contest, we develope a luminous device, playing the double role of sun visor or reflector as needed. This divice is wanted accessible and appropriable by all, hence the reference to the famous brand of furniture mountable home.
 Panel presented for the contest
Panel presented for the contest
THE BECOMING OF AN INDUSTRIAL AREA
Year : 1st year of master, 2017
Site : Charleroi
Architectural project
Teachers : Abdelmajid Boulainoun, Christine Fontaine & Pascale Van de Kerchove
« To cross Charleroi is to cross the black empire »
Georges Sion
Surrounded by the metro line, the Sambre and the huge cathedrals of contrete and steel, the road of Mons darkly lead us from Marchiennes to the « dark city ». Its neglected surroundings, witness of a glorious past, haunt and choke the way and its users.
The road of Mons
« Between the Brussels-Charleroi canal and the Sambre»
« Between fallows and active industries»
« Between high dilapidated walls and the neglected metro line»

This forgotten in-between of Charleroi is however one of the main entry of the city. The industries surrounding it are punctuated by empty places that open and make the street breath. Sadly, those pockets are forgottent, depised by men, they become residual places.
Requalifier la route de Mons
It is about to thicken the limits, to work the borders, considering in the same time the importance of the no-development. Indeed it isn’t about the empty of the terrils or former industrial wasteland identifying the municipality of Charleroi, but well about the wasteland that border the road. The road itself is considerate as an empty place, and visualized non more as a limit but as a workable thickness open to improvement of the experience. The road and its surroundings are experimental places whose the objective is to valorize the entry of the Dark City.
Feeling of the road of Mons
Analyse :

Negected spaces around the road of Mons












by day and by night
Images
Proposal :
Reactivation of the area by highlighting the cultural aspect of teh territory. the project is summarized by 3 action keys around the cultural center of the ROCKERILL : la sécurité, l’accessibilité, les espaces publics. This center is the least well distributed.

Cultural centers and their distribution
ROCKERILL
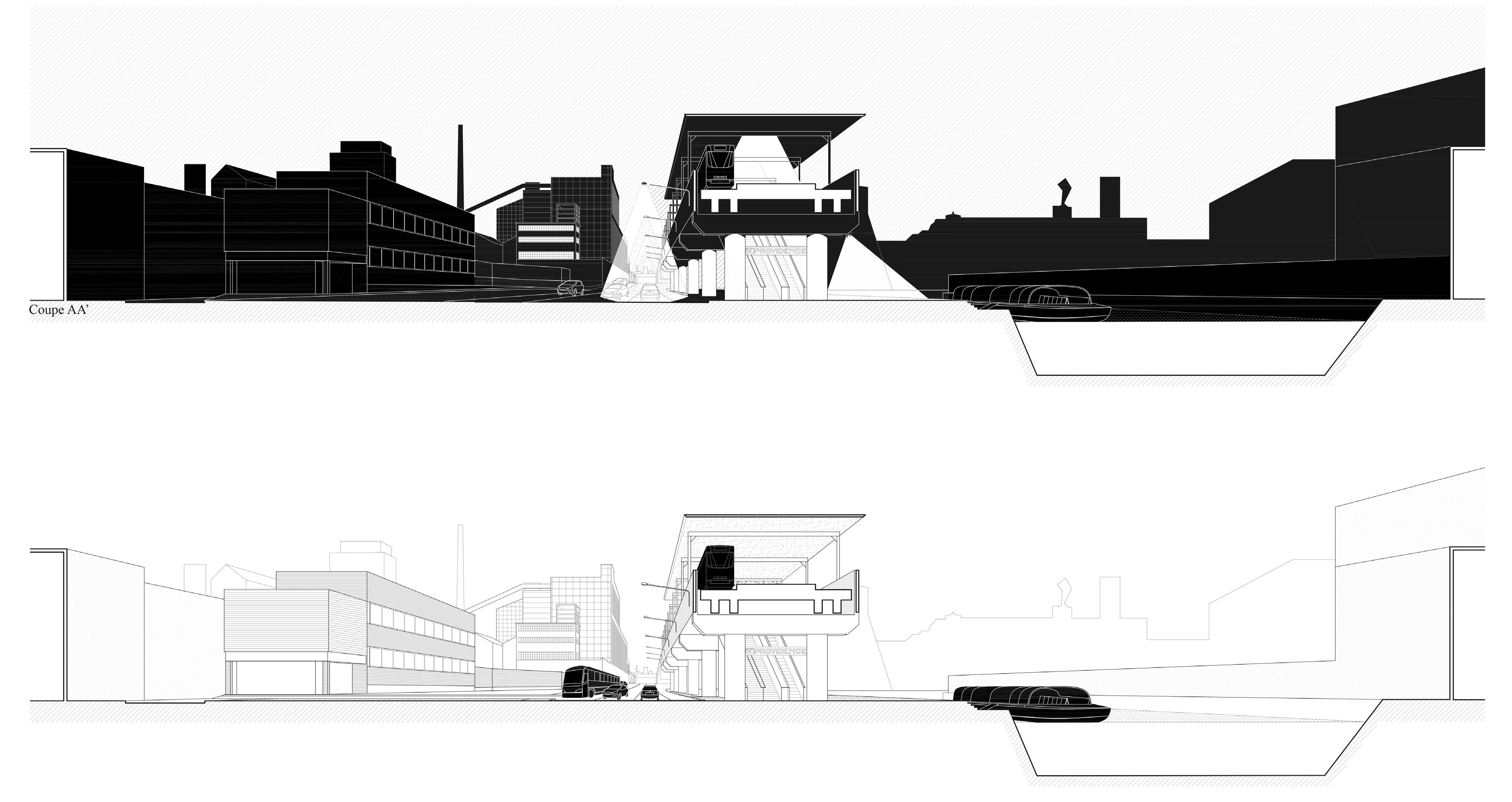

Development section and plan
Improving public transit for more accessibility
Improving the light to bring more security


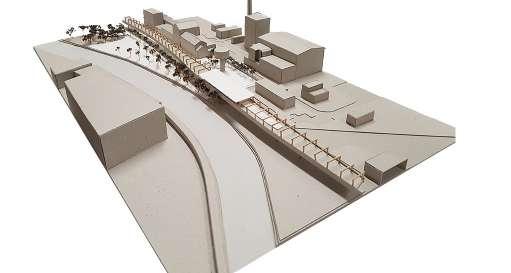


Section
-
BB’
Section CC’ - Section DD’ - Model
Improving of the public
Public spaces on the platforms of the metro station Public spaces in front of the new entry of the Rockerill Public spaces from the Rockerill to the Sambre
spaces around :
Year : 1st year of master, 2017
Site : Exercise at school
Teachers : Christophe Gillis,
TO BUILD IN EARTH
Eco-conception
Jean-François Roger France & Benoit Thilemans
The execise involves the design and manufacture of a wall module at scale 1:1, looking for the most ecological materials. We chose rammed earth. Our goal is to highlight forgotten traditions and prove that they can be adapted to the nowadays architecture.
1) Basement in pumice stone blocks Cogetherm (49x29x19 cm)
2) Load-bearing wall in brown and red rammed earth (ep. 30cm)
3) Burned wood pallet
4) Skirting boards Stabilame (22x115 mm)
5) Reed insulation (ep. 5cm)
6) Finishing skirting boards Stabilame with squares (5x5 cm)
7) Fixing of the boards to the load bearing wall to the earth with squares (7x15cm) and screws (200 mm)

8) Fixing the reed insulation and canisse with screws (200 mmm) and washers of recovered plastic Kewlox
9) Reed canisse to support the plaster
10) Interior finish with earth plaster (ép. 1.5 cm)
11) Floor beam Stabilame embedded in the earth (60x120 cm)
12) Reed insulation of the floor
13) Fixing of the burnt wood slat with screws (100 mm)
14) Multiplex board burned and attached to slats with screws (50 mm)
Energy balance Amount of material 812.9 kg/m² Gray energy 1278.37 MJ/m² Greenhouse gas 13.78 kg CO2/m² Acidification 0.3576 /m² Peb U mur 0.318 W/m²K U basement 0.3204 W/m²K Tropospheric ozone 0.0132 /m²


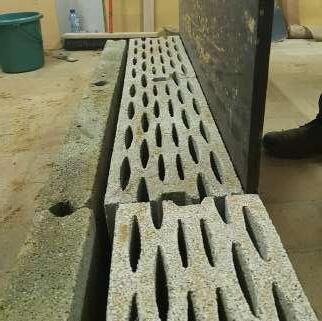






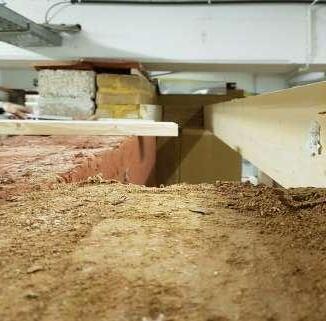


Implementation
LIVING AT THE WATER’S EDGE
Architectural project
Year : 3rd year of bacheor, 2017
Site : Ronquières
Teacher : Jean-Jacques Jungers
The village of Ronquières is crossed by a main road which links two cities, and by the canal Brussels-Charleroi. This village is divided. It is thus a question of connecting the village to the water and to frame it by marking its beginning and its end thanks to two new poles compiled of residences and public parts. The project presented below concerns the southern part.


Implantation
The housing bar to the south characterize the entrance door of the village. It is a place of transition between the road to the inclined plane, the old and the new Ronquières, the main road and the canal.





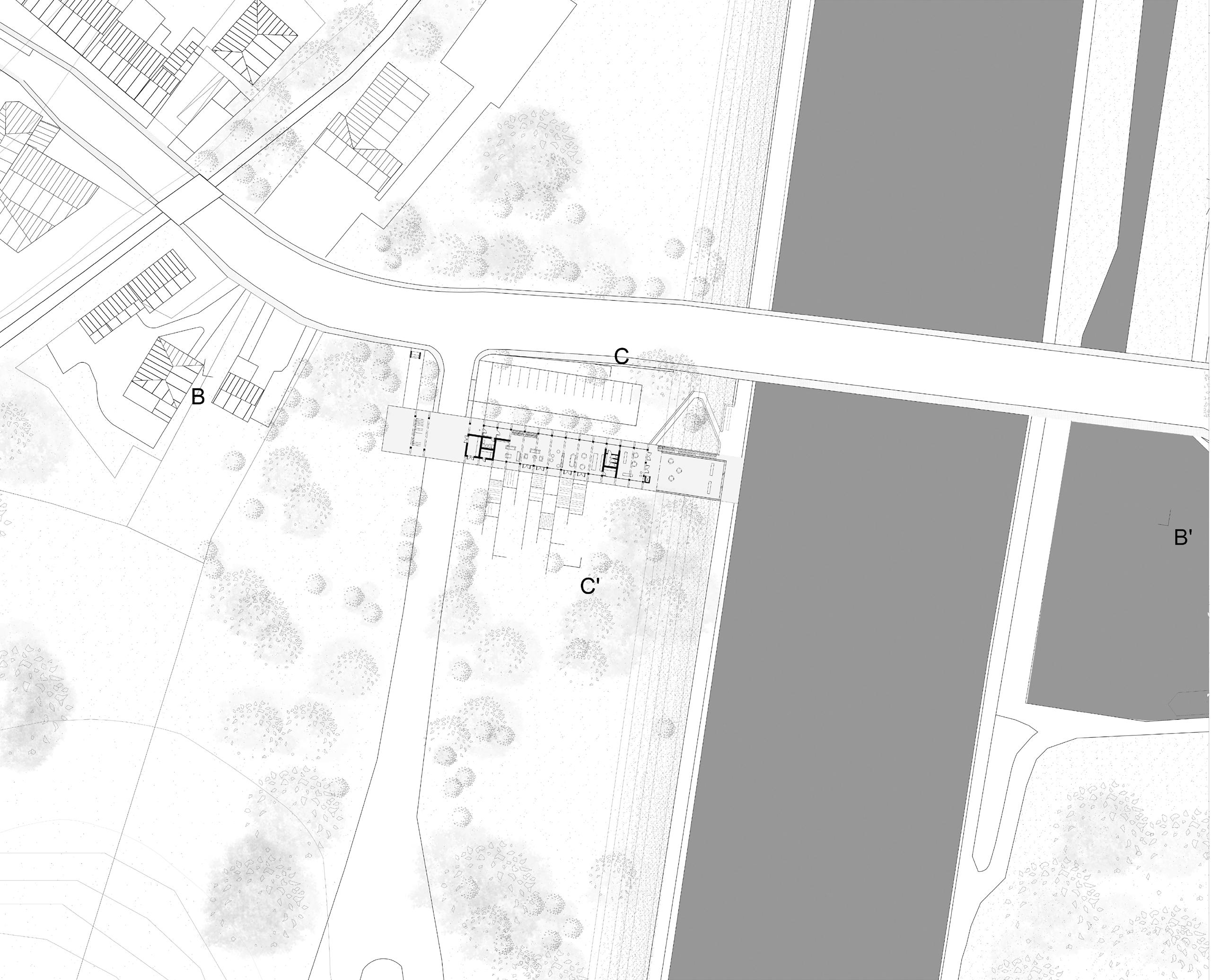
Development plan - Longitudinal section - Plans R+0 - R+1 - R+2 - R+3





Studio 1
2
Model
bedroom
bedrooms 3 and 4 bedrooms
SHELTER IN A CASTLE
Thematic architectural project : Heritage

Year : 3rd year of bachelor, 2017
Location : Grimbergen
Teachers : Cécile Vandernoot & Grégoire Wuillaume
The Prinsenkasteel of Grimbergen is in ruins. We want to rehabilitate it into a shelter. We choose to approach the values of use and art of the heritage in order to improve the contemporary dimensions of the castle by evoking its past form. We define a shelter by a ground, to make it accessible, and a roof, to protect.


Existing - Symbol of a shelter - will
Former castle
Vision from the actual castle

Transversal section

Structural section

Collage on the theme of a shelter
COLLECTIVE HOUSING
Architectural project
Year : 3rd year of bachelor, 2016
Site : free
Teacher : Philippe Caucheteux
Development of an individual dwelling : The individual dwelling present itself as fonctionning around a main axe, offering a crossing view through the apartment.


Section AA’ - Plan apartment 2 bedrooms

Plans : studio - 1 bedroom - 3 bedrooms - 4 bedrooms
Development of collective housing:
The dwellings are assembled around a patio. The night rooms are oriented toward the center, more quiet, while the day rooms are oriented toward the outside, more noisy. Common spaces are situated upon the roofs.




Plan R+0 - R+1 - R+2 - R+3 R+0 R+2 R+1 R+3



West elevation - Section BB’ - Section CC’
LIVING IN THE CITY
Architectural project
Year : 2nd year of bachelor, 2016
Site : Braine l’Alleud
Teacher : Thierry Delcommune
The project aims at creating a shared house for two different kind of family in Braine l’Alleud. The two dwellings are separated by collective spaces. The north part is a sculpture workshop with a studio, and the south part is inhabited by a familly with two kids.


Coupe AA’ North elevation - Implantation



Longitudinal section - R+0 - R+1

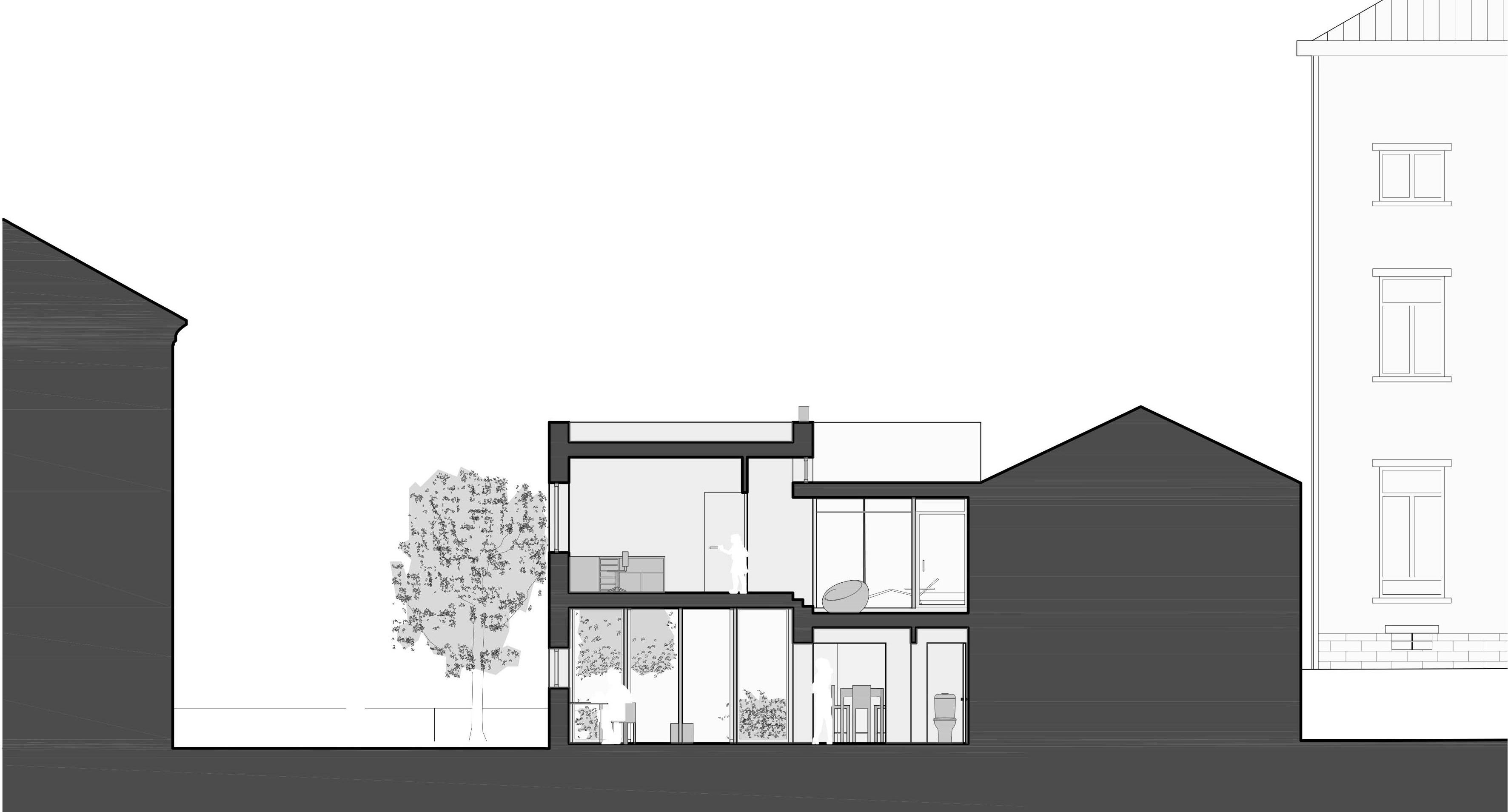

South elevation - Section CC’ - Section DD’
 - Claire Maréchal -
- Claire Maréchal -






























 Ground floor and plans of different floors
Ground floor and plans of different floors











 Panel presented for the contest
Panel presented for the contest







































































