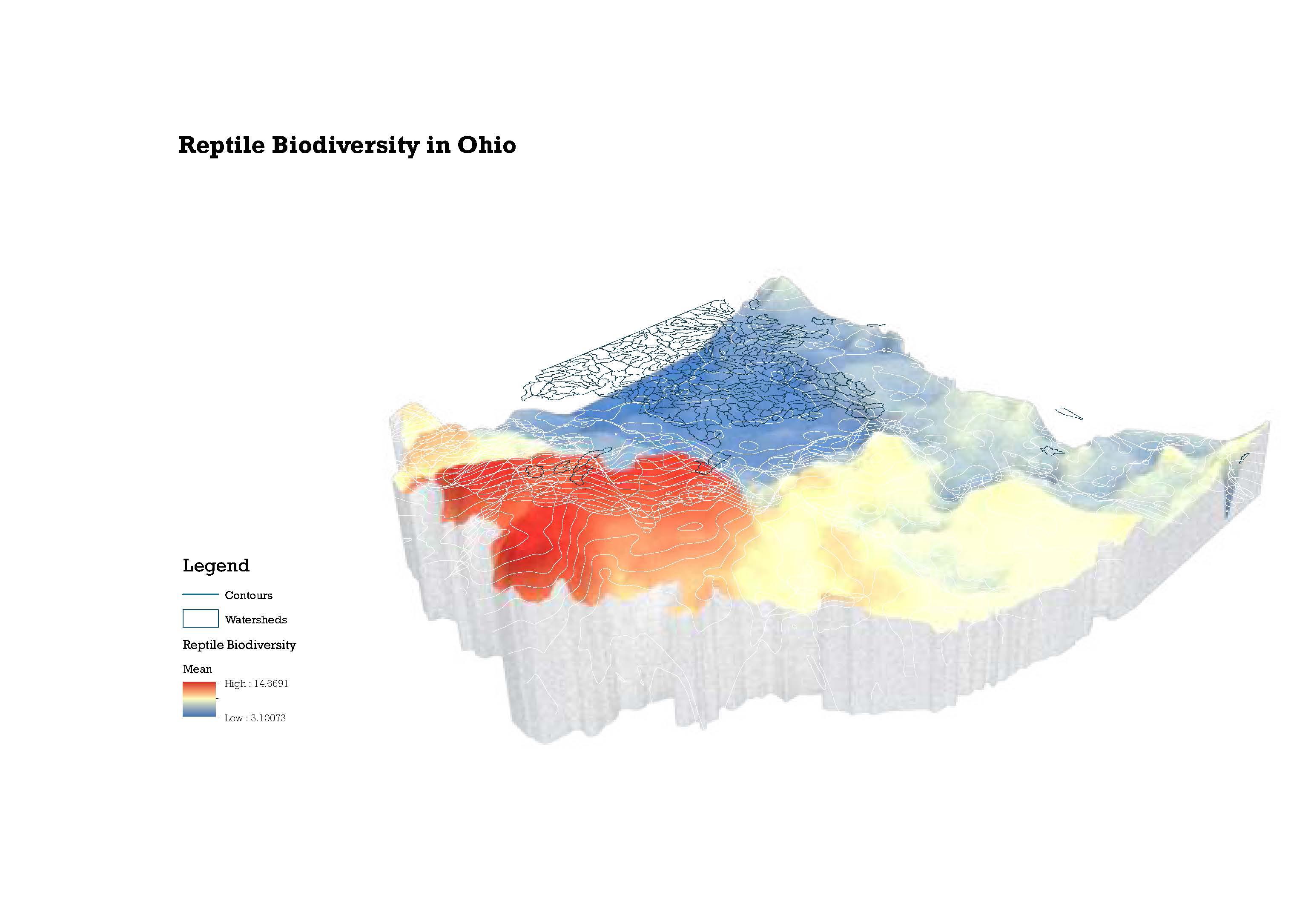





Claire Mei clairemei03@gmail.com / 312-802-6085
Hello! I am graduate student studying city and regional planning at The Ohio State University with a background in GIS and landscape architecture. I am passionate about using asset-based, bottom-up approaches to design and create inclusive urban environments that are safe, resilient, and sustainable
EDUCATION
The Ohio State University Columbus, OH
Master of City and Regional Planning August 2020 - December 2022 (Expected)
MLA G1 Coursework GPA: 4.0/4.0
• City and Regional Planning Academic Excellence List, Spring 2021
• ULI HIines Student Competition 2022 Honorable Mention: The Roots
• APA Ohio Future Leaders Award, Spring 2022
The Ohio State University Columbus, OH
B.S. Geographic Information Sciences August 2016 - May 2020
National Buckeye and Trustees Scholar
• Minors: Landscape Architectural Studies, City and Regional Planning
PROFESSIONAL EXPERIENCE
TBG Partners San Antonio, TX
Landscape Design and Planning Intern May 2022 - August 2022
Planning NEXT Columbus, OH
Planning Intern February 2021 - August 2021
Kirwan Institute for the Study of Race and Ethnicity
Columbus, OH
Graduate Research Associate August 2020 – Present

GIS Intern September 2019 – August 2020
geoAMPS
Powell, OH
GIS Intern May 2019 – August 2019
PROFICIENCIES
GIS: ArcGIS (ArcMap, ArcGIS Online, ArcGIS Pro)
Modeling: SketchUp, AutoCAD, Rhino
Adobe Creative Suite Illustrator, InDesign & Photoshop
Microsoft Office Word, PowerPoint & Excel
Others: Plant ID, grading, construction documentation
table of contents

uli competition ‘22

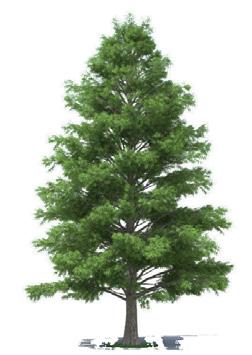





tbg partners castell ave streetscape

mla studio water garden sp ‘21 audubon park
mla studio: a way of walking au ‘21
charting a walk ecological movement walking as a political act rhino modeling collection of maps



uli competition 2022 / oakland, ca
Award: National Honorable Mention
The Urban Land Institute Student Competition of 2022 gave me the opportunity to work in an interdisplinary team with Brett Wedding (architecture), Bill Dinan (landscape architecture), Isabel Francis-Bongue (landscape architecture), and Joe Pappas (finance). Our goal was to tackle the issues in the competition brief including Urban Renewal impacts, social equity, lack of affordable housing, and more for the site in Oakland, CA.
My role as the main urban planner was to perform an overall site analysis of the Old Oakland site, determine community and future needs, create the overall site identity, vision, and branding for the project (name, logo, and color palette), while ensuring visual cohesion for all the graphics and renderings for the final board.

The ROOTS development has goals to reclaim the heart of Oakland by creating an inclusive and vibrant space that is accessible and equitable for all; focusing on the main assests of the site: arts and culture.
Analysis
minute walk boundary)
Urban Renewal efforts and the creation of i-980 and i-880 has fractured Oakland communities; and through our phased development, we aim to incorporate cultural, creative, and resourceful hubs to support its existing and future populations. One of the major components that required addressing in this project was the large unhoused population. We proposed transitional housing and increased social services for this population, and both affordable and market rate housing to support people of different socioeconoic statuses. As the landscape evolves, the fractures dissolve as the new artwork starts to reflect the people and cultures in Oakland. The historical Roots of Old Oakland will be showcased as they branch out to form the shape of the present and future, reviving a once culturally thriving urban core.
Site Plan

There are many ways for both visitors and residents to root themselves within and outside of the Old Oakland site area. From the proposed library, community center, cultural center and more, there are countless opportunities for people to discover the area on a pedestrian and human scale level.





Pre-highway removal: Skatepark, creative to increase humane conditions under
The Bays Transitional Housing and adjacent social services are situated across the street from the former sheriffs department and seek to address issues faced by the unhoused and low income populations.
Hotel Dendrite welcomes visitors into the Roots district and connects them to exciting experiences, including the new home of the Oakland Aʼs just blocks away.
The Park Square Lofts provide market rate and affordable units looking over the newly refreshed Jefferson Square Park.
Wedding, Bill Dinan, and Isabel Francis-Bonguecreative lighting designs, and seating the highway
Post-highway removal: An oak tree grove is planted to play homage to the city. Highway pylons are kept to acknowledge the legacy and destructive fractures of the highway, transformed into an evolving museum of urban art.

One Civic Plaza com bines accessibility, affordability, and modern amenity at the root of this devel opment
The Court House and Cultural Center create a vibrant, mixed use plaza for gathering, activism, and exploration.



The Gateway creates a green corridor on Broadway and connects to the existing BART lines.

castell avenue streetscape / new braunfels, tx
TBG Partners San Antonio, TX
Castell Avenue Streetscape is ~1.5 mile long urban design project in Downtown New Braunfels, right outside of San Antonio. To play tribute to its German roots as well as engage with their community and visitors, the City of New Braunfels aims to provide new cultural and community spaces, incorporate a storytelling element with native plantings that adhere to the local climate, and catalyze economic development.
For this project, I researched and compiled material, furnishing, and planting palettes. I also created street sections using AutoCAD and Illustrator. Within this project, there are three proposed character zones along this stretch of Castell Ave: Downtown Core, Neighborhood Mixed, and Civic Plaza.

Existing Conditions for Proposed Character Zones
a / downtown core main retail area with beer garden and empty lots b /neighborhood mixed residential with some storefront/ retail in houses



c / civic plaza convention center with empty lots across the street





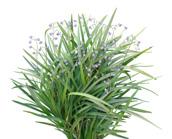








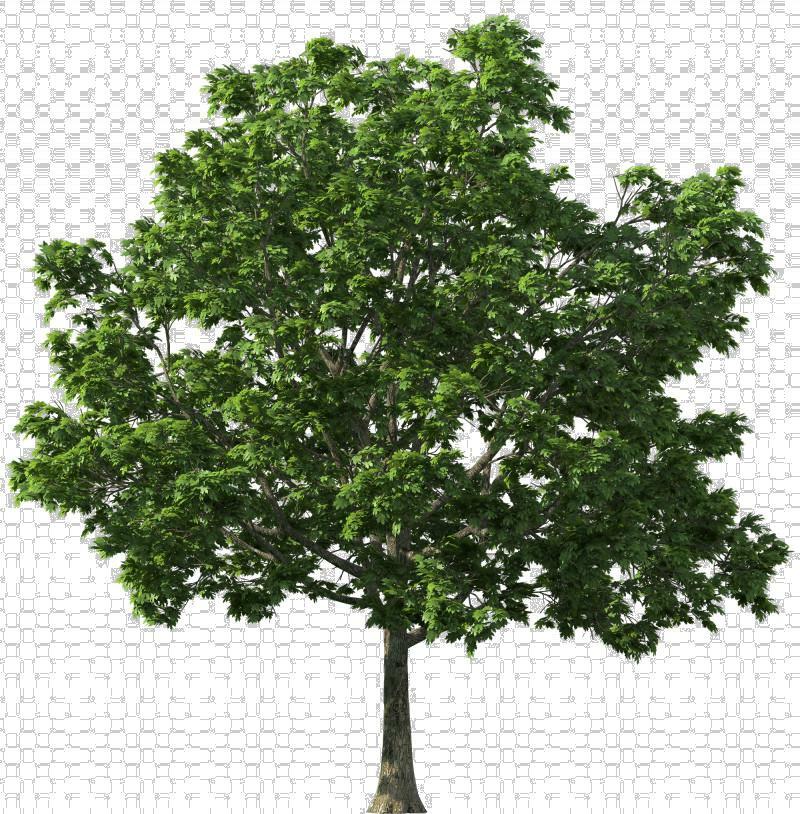















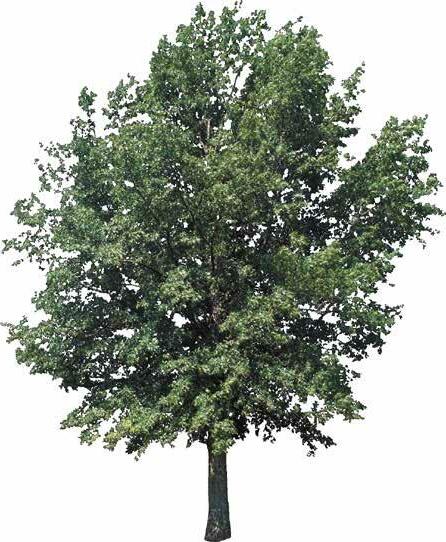
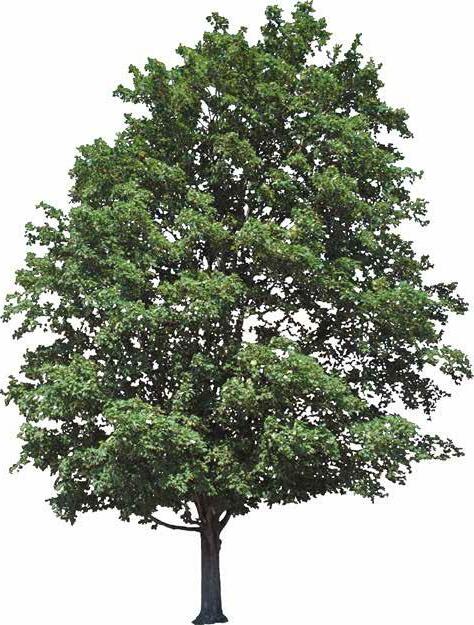






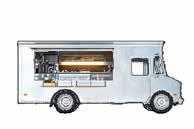

































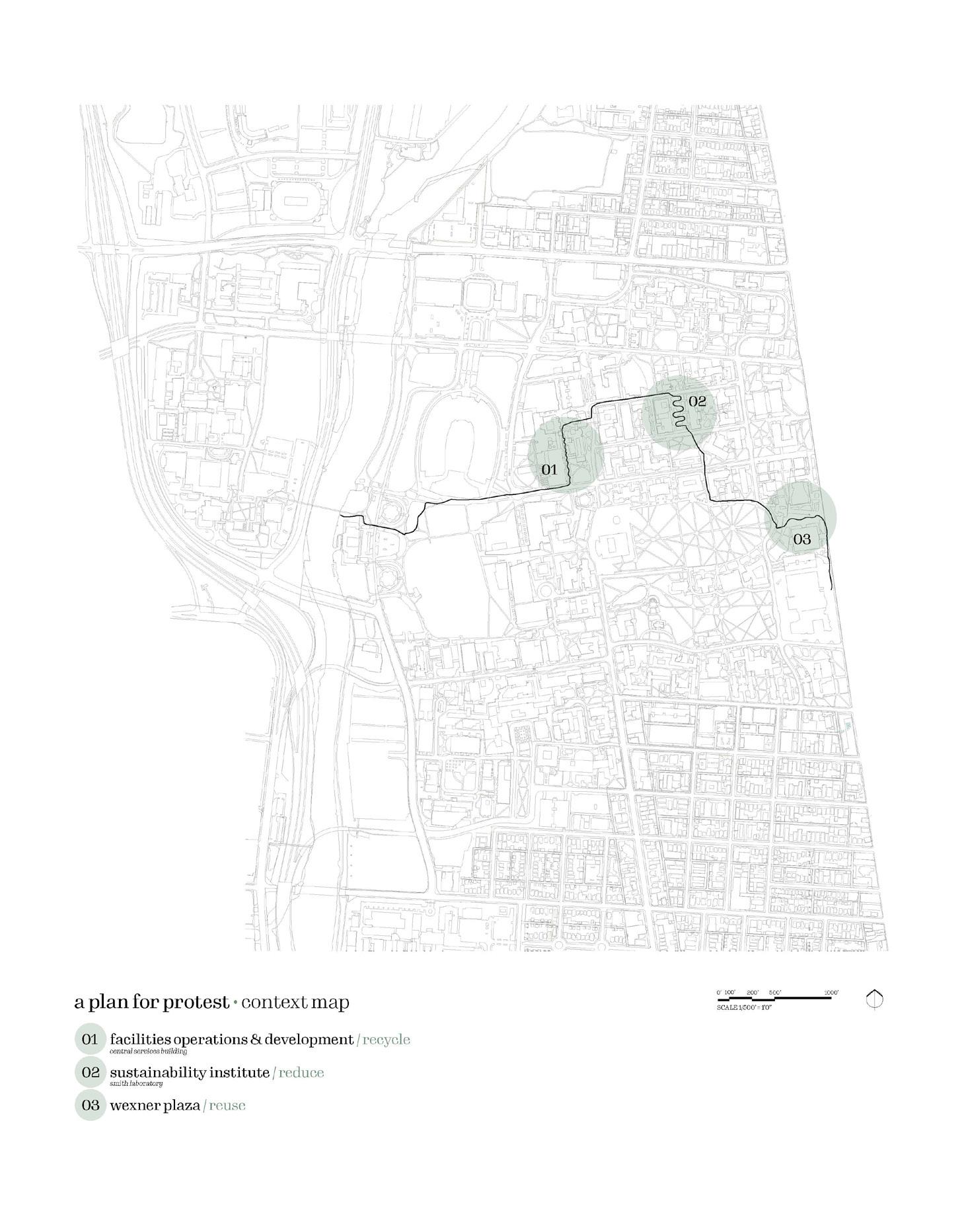
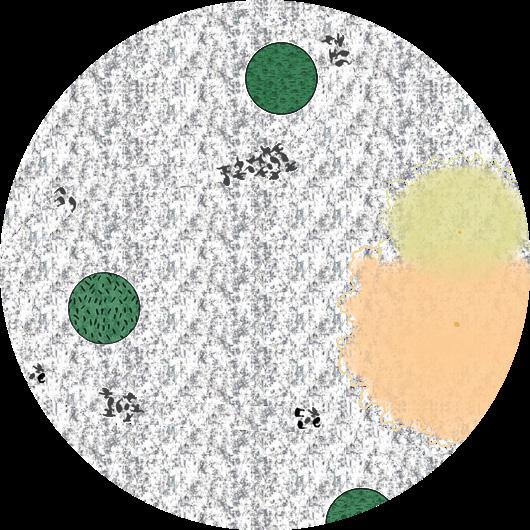
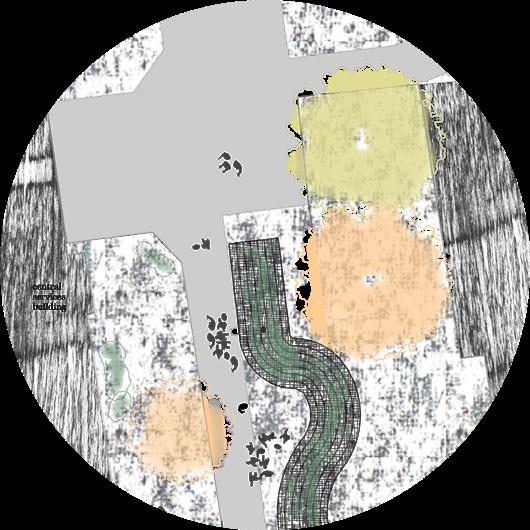

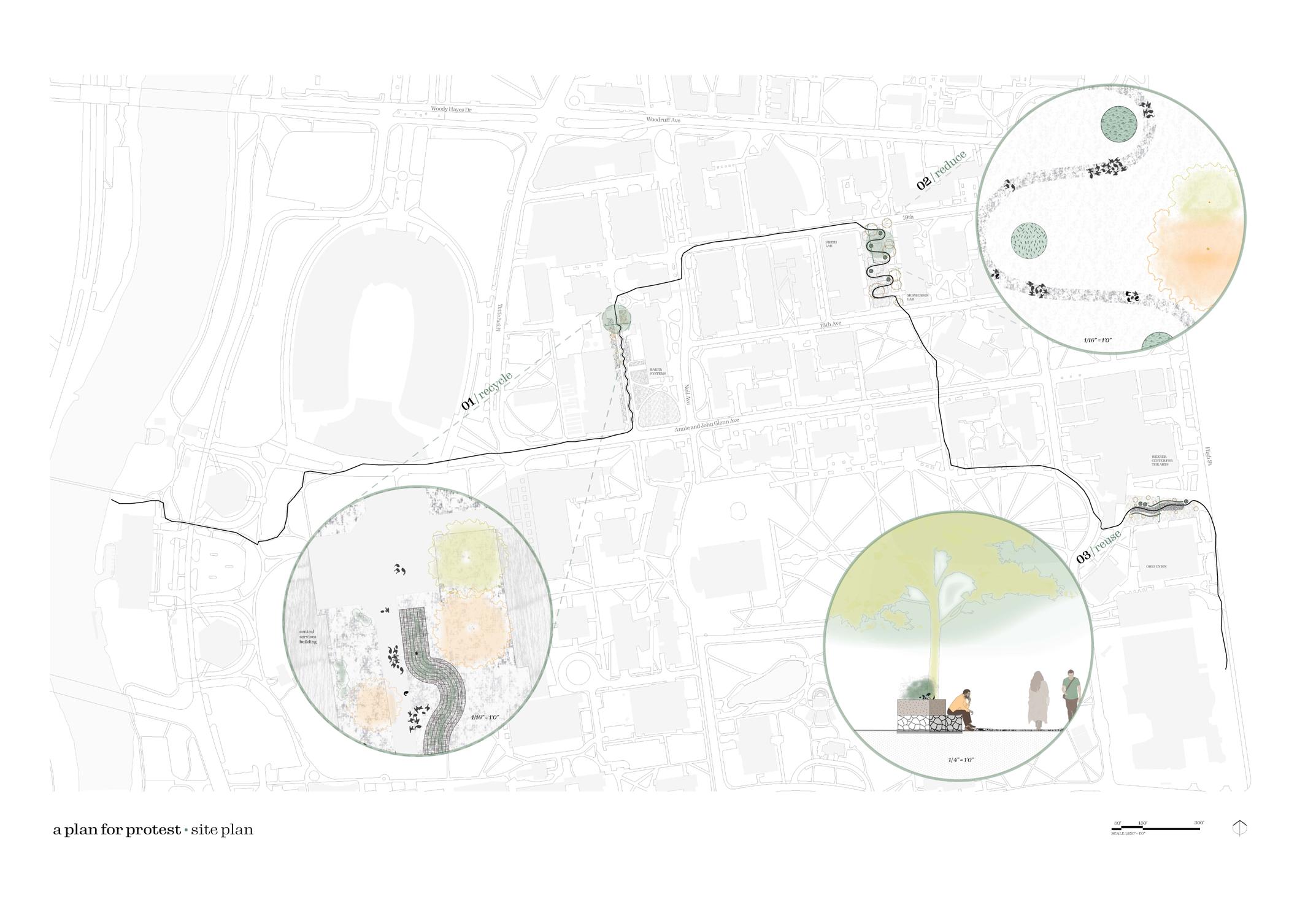





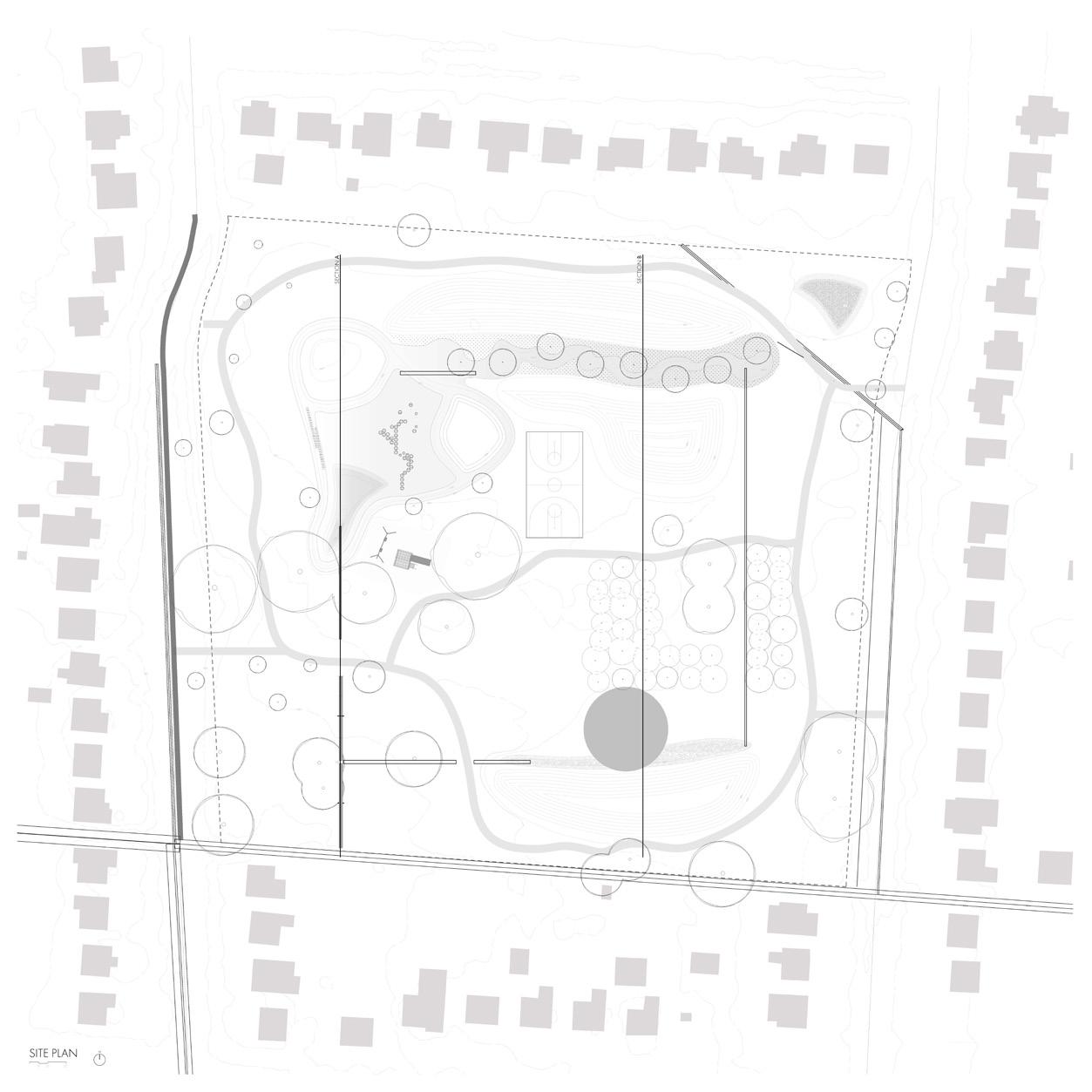









 path hill moundwater garden path path
water play area pathregraded to show water pipe
path hill moundwater garden path path
water play area pathregraded to show water pipe




