01. PROJECT +
Prefab for Incremental Construction

For architects, the idea of prefabrication is often loaded with negative connotations, owing to the proliferation of examples from recent architectural history that uses industrially produced elements driven solely by economic and technical concerns. Yet, throughout the history of construction, it can be observed that most building systems have engaged in some form of prefabrication, be it in the use of standardized parts or modular components.
COLUMN AND WALL: Project + is an innovative prefabricated construction system that seeks to reconcile the seemingly conflicting goals of efficiency and poetry. Project + utilizes an existing industrial product, the L bar, to form a cross-shaped structural vertical. Different from a solid conventional column, the column of Project + has a cross-shaped cavity where the prefabricated wall can be inserted in four directions. Project + allows wall panels to be relieved from load-bearing responsibilities, creating more freedom in the selection of façade materials. Having non-structural walls enables, potentially, the incorporation of locally sourced and recycled materials as long as they provide thermal insulation, sound protection, and fire resistance.
ONE FALL 2022 INSTRUCTOR: DÉBORA MESA
3
A. COLUMN AND WALL SYSTEM
INCREMENTAL BUILD:
During the first phase of construction, two adjacent and independent two-story houses are proposed. Once the area gets rezoned to multi-family, the houseowners will have the option to add another two floors on top and connect the two houses into a rowhouse building with a shared lobby and common space in the middle.
prefabricated wall panels
cross-shaped columns made of four 8×8×1" L-channel
PROJECT + A SYSTEM FOR INCREMENTAL CONSTRUCTION 4 16.0 12.0 16.0 16.0 16.0 12.0 16.0 1 2 3 4 5
1.
2.
3. 4.
5.
7-1/2" CLT floor slab with cross-shape notches
W 27×94 I-beam
structural trusses that receive floor slabs
PHASE ONE PHASE ONE PHASE TWO
B. CONSTRUCTION DIAGRAM

DESIGNING FOR UP-ZONING: The site for the proposed building is two adjacent lots located in Dorchester, Boston, 2000 ft away from the nearest subway station. The site is chosen for its potential to be up-zoned, according to the recent law passed by the state legislature in January 2021, requiring that all “MBTA communities” in Boston develop at least one zoning district within a ½ mile of transit that legalizes multi-family housing construction.
5 PROJECT +
D.
DESIGNING FOR UP-ZONING
C. SIDE FACADE
N A SYSTEM FOR INCREMENTAL CONSTRUCTION
2000FT
7.5 + 3.5 + 3.5: Panels in flat-packed systems have a height limitation of 8 ft due to the dimension of standard shipping containers. To create more spacious rooms, an intermediate level of 3.5 ft is added above and below each 7.5 ft level, resulting in spaces with heights of 7.5 ft, 11 ft, and 14.5 ft.
+22.00 +11.00 +0.00 +44.00 +30.25 +33.00 +41.25 +8.25 +19.25 PROJECT + 6
E. SECTION A-A A SYSTEM FOR INCREMENTAL CONSTRUCTION
Unlike most prefabricated housing solutions on the market, Project + does not assume the existence of one single corporate that manufactures the product. Rather, it is a method of construction that utilizes existing industrial products readily available to anyone. Every component of the construction system can be prefabricated offsite and flat packed into a shipping container. Utilizing a bolted connection system, the building can be easily disassembled or partially disassembled for future expansion. The use of cross-shaped columns, reinforced on the exterior, facilitates incremental growth in both the vertical and horizontal dimensions, enabling adaptive and responsive design solutions.
1-1/2" metal cladding
waterproof membrane
1/2" exterior plywood
5-15/16" thermal insulation
5/8" gypsum fibreboard
1/2" plaster board
8×8×1" L-channel bolts
1/2" plaster board
6-7/8" CLT panel
1/2" plaster board


PROJECT +
2 3 1 4 3 1. 2. 3. 4. 7 A SYSTEM FOR INCREMENTAL CONSTRUCTION

02. THE FORKING PATH
A Post-Covid Office Typology
The ambition of this office typology is a philosophical investigation in creating spatial conditions that induce self-awareness among its occupants, which is fundamental to critical thinking and innovation. With the recognition of “nomadic” work culture as a growing tendency in the post-pandemic world, the typology engages its occupants in their movement through the space as a mechanism for unfolding the architectural narrative.
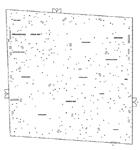
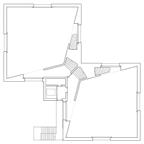
DIALECTIC: A theoretical dialectic (or a self-critical proposition) is used to drive the design process. The plan of St. Peters represents a kind of design thinking and organization that is highly ordered and hierarchical, where a clear trajectory is mapped out for the occupant upon entrance. The architecture dominates and teaches the occupant how to think where to look. On the opposite end of this paradigm of linearity and stability is an utter explosion of order, most explicitly exemplified in the plan of the Nakagawa Institute of Technology workshop. This building perplexes the subject and blurs his vision. The last category - the art of subjectivity - is what this typology seeks to explore, where the subject is offered a choice to decide what to see or where to go.
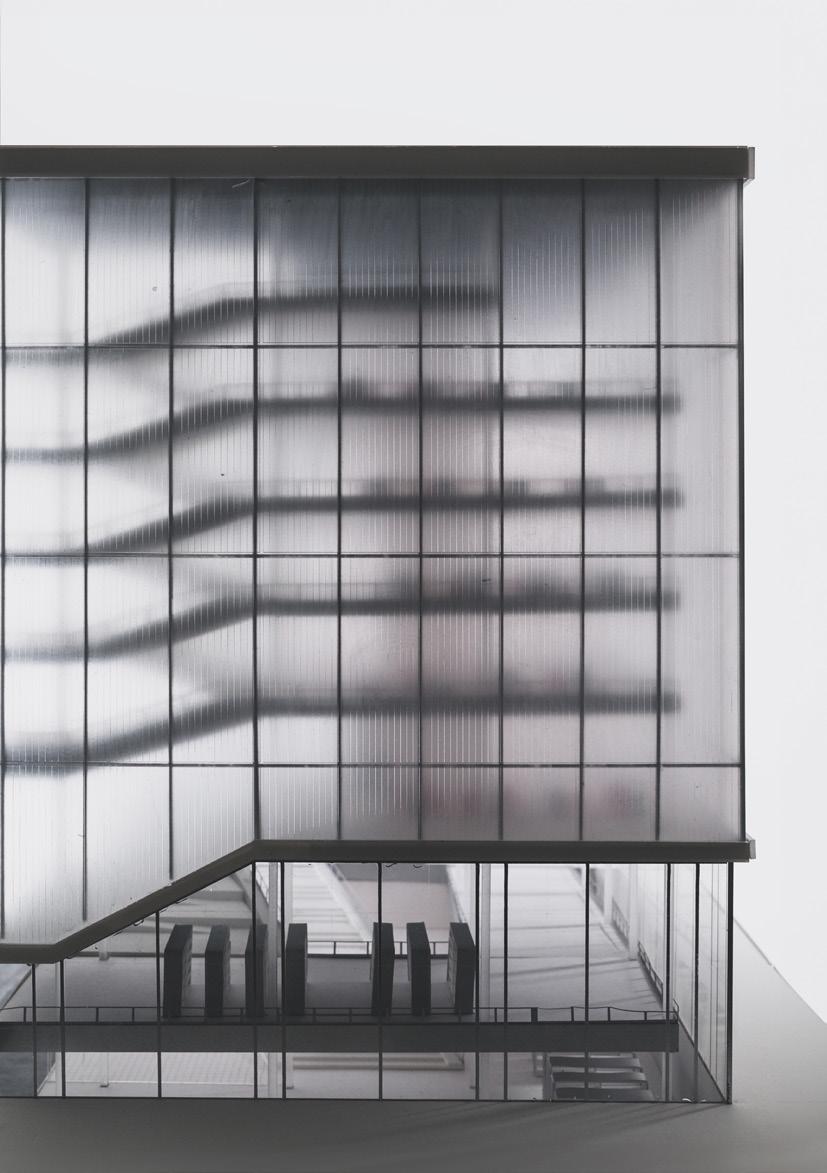
TWO
FALL 2021 INSTRUCTOR: ERIC HÖWELER
8
A-2. KIT Workshop
A-3. SWISS NATIONAL PARC
A-1. ST. PETER’S BASILICA





THE FORKING PATH: I pass through this intersection every day on my way to school. Sometimes I go down Mass Ave on the left for the security provided by a more public street. Sometimes I take Prescott Street on the right to avoid traffic lights or for a more secluded vibe. This fleeing thought process may be trivial, but it captures a significant relationship between the self and the urban setting. As I plan my movement in the city, I become aware of my presence.
DIAGRAM: On a single circulation ramp, person A standing at the bottom of the ramp has one path to reach person B standing on top of the ramp. However, when two courses of different qualities are available, occupants must make choices deliberately as they navigate through the space. When the floor plates stack up, the number of possible paths through the building multiplies exponentially.
 1 PATH
22 PATHS
2 PATHS
23 PATHS
B. THE FORKING PATH
1 PATH
22 PATHS
2 PATHS
23 PATHS
B. THE FORKING PATH
9 THE FORKING PATH A POST-COVID OFFICE TYPOLOGY
C. DIAGRAM
D. FORKING PATH ON EVERY FLOOR


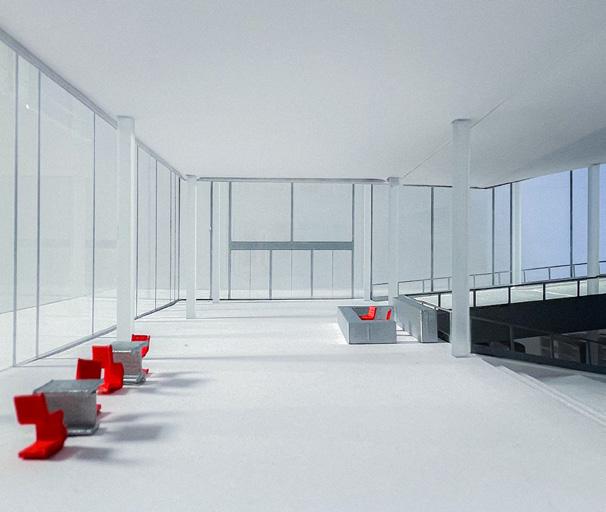



10 THE FORKING PATH
FLOOR 2
FLOOR 6
GROUND FLOOR
E. LOBBY
F. ATRIUM
SECTION B-B SECTION A-A A POST-COVID OFFICE TYPOLOGY
G. LECTURE HALL
The figure of this building is a continuous ramp that holds all public and private programs in the manner of an urban promenade. The ramp diverges and converges again around the corner of the atrium as it ascends, stitching together different scenes in the office.
The occupant faces a forking path on every floor. Therefore, one must make a conscious decision about which way to get to the next floor. One may take the ramp facing Cambridge Street for a slow ascend, absorbing the historical views of Beacon Hill. One may also use the staircase that leads into a more private and interiorized space “protected” by the core.

11 THE FORKING PATH 16.0 16.0 28.0 20.0 35.0 35.0 35.0 35.0 24.0 30.0 16.0 12.5 24.0 10.0 16.0 16.0 35.0
I. SECTION A-A
J. SECTION B-B
A POST-COVID OFFICE TYPOLOGY
H.
DETAILED SECTION

FACADE: The façade is designed to enhance the reading of public and private. On the upper floors (floor 3-7), the façade transitions from solid to translucent to transparent, which tune interior lighting conditions and further differentiate between two forking paths.
12 THE FORKING PATH
12.5 35.0
0 30 60
Facade
0 30 60 60
Facade
WEST SOUTH
A POST-COVID OFFICE TYPOLOGY
EAST
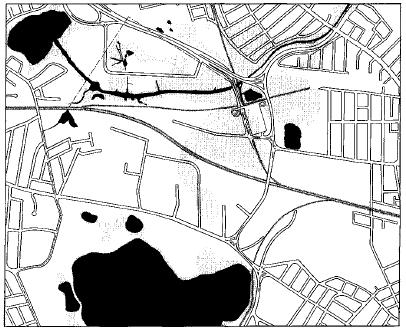

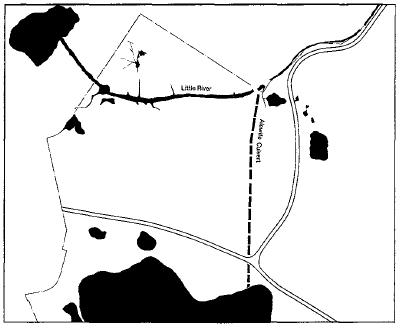
03. UN-BUILDING
Adaptive Reuse : Office to Housing
Through the adaptive reuse of an office building, the project presents a speculative provocation that views architecture as a mediating instrument between humanity and nature.
A STORY ABOUT WATER: The existing building is located in the hundred-year flood plan of Alewife, Massachusetts. The region has long suffered from natural drainage problems caused by the high percentage of impervious ground. Already in 1980, 80% of privately owned land in alewife has been covered by building, street paving and parking lots.
THE TENSILE ROOF: The project proposes a tensile roof that deconstructs the impervious ground over time. In the winter, the roof uses a snow load to pre-tension the rain chains that hang from the roof. As the snow melts and drips down the rain chain, the roof will return to a tension state, creating a tension force along the rain chain, exerting pressure on the concrete ground and eventually breaking it.
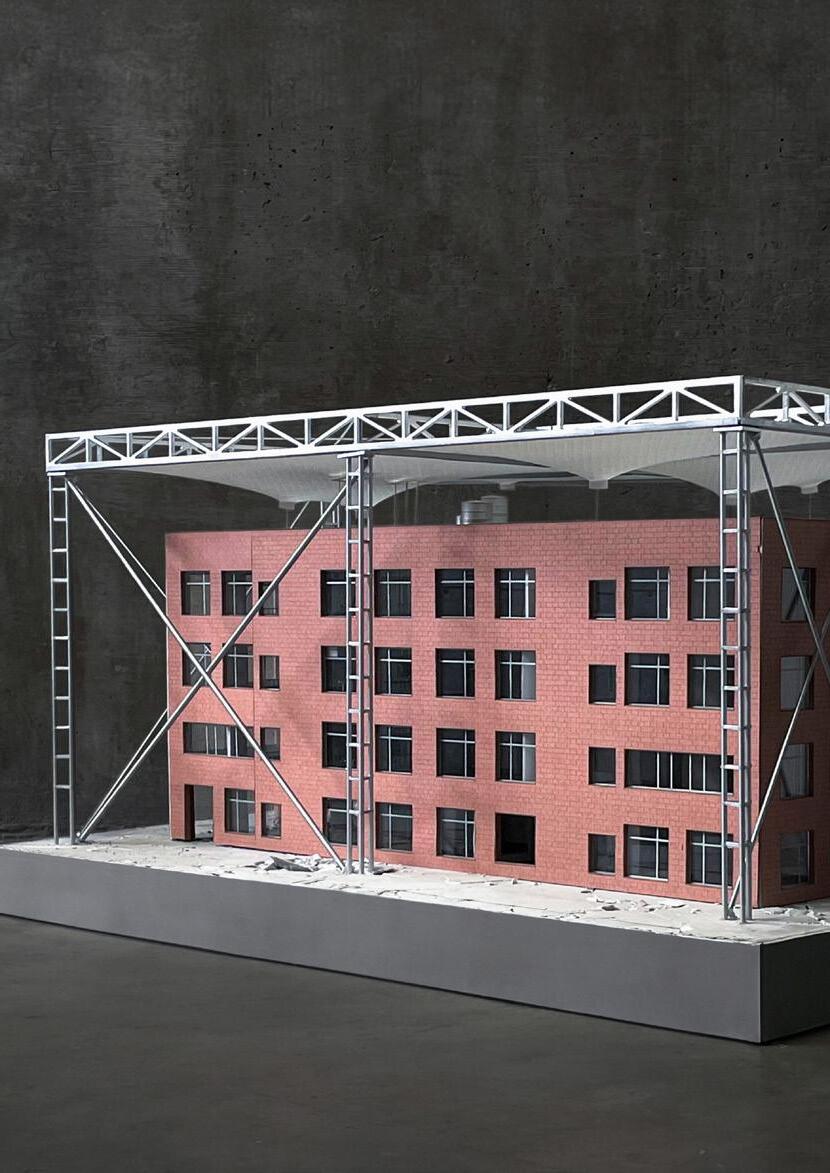
THREE SPRING 2022 INSTRUCTOR: JON LOTT TEAM: HENRY CHUNG 13
A-3. ALEWIFE WATER FEATURES
A-2. WETLAND SOIL CONDITIONS
A-1. 100-YEAR FLOOD PLAIN

GROUND AND ROOF: As the ground deconstructs, the roof becomes the new ground that holds all the civic activities.
RAIN WELL: The “rain well” in the middle image creates an intimate vertical relationship between the three units, one that exists in the triple-deckers. The rain chain here is staged in between three facing windows. On a raining day, one could hear the rain dripping on the fabric roof and flowing into the room.


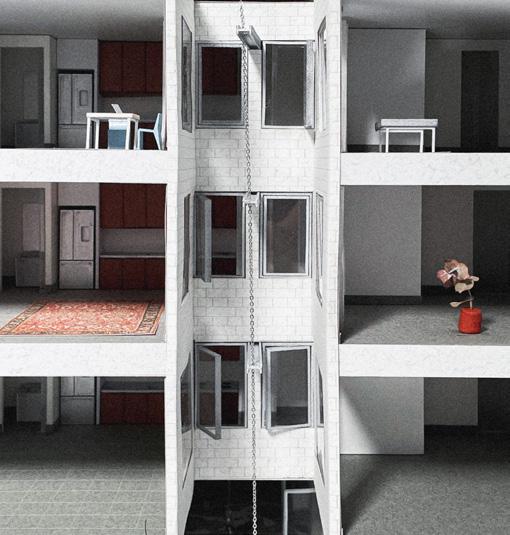

UN-BUILDING ADAPTIVE REUSE : OFFICE TO HOUSING
B C D
B. GROUND
C. RAIN WELL
14
D. ROOF
The typical plan is organized around a z-shape corridor that stitches together all units and two courtyards of different sizes in a winding gesture. The relationship between the public circulation and the units is streetlike, as all units have windows that open to the corridor. This street-like relationship produces a gradient of privacy within each unit, with the room closest to the hallway being the most public. The small courtyard within units establishes another kind of intimate relationship vertically.


The rain chain becomes an embedded element of the wall within each unit. On a rainy day, the falling water is caught by a channel and flows into a storage tank that filters the rainwater and supplies the nonpotable water to bathrooms and toilets. Both the water tank and the rain chain are exposed so occupants can experience the estranged presence of rain inside their rooms.
15 UN-BUILDING ADAPTIVE REUSE : OFFICE TO HOUSING
B. THE TYPICAL FLOOR
C. RAIN INSIDE ROOM

The experience of living in this building is, perhaps, not a comfortable one. Living under an ever-changing roof that sags according to the snow load, above a ground-level that gradually deconstructs itself, and with rain chains that bring rainwater into the interior may be a strange and unfamiliar experience. Yet it is precisely this process of defamiliarization and the feeling of unease that makes the occupants aware of their interdependent relationship with nature and the changing climate. Comfort numbs us, but discomfort makes us conscious.
UN-BUILDING ADAPTIVE REUSE : OFFICE TO HOUSING 16
04. SPORT SHED
Negotiating the Context
The site of the building is in one of the most historic neighborhoods in Boston, North End. Surrounded by brownstone buildings, its triangular shaped lot has approximately 48,000 square feet. The site also has a 37’ grade change from south to north.
The building attempts to address the site in a self-conscious way that integrates the context and negotiates with site specificities. While the building’s own meters reference the surrounding brownstones, its façade also steps up in a rhythm that echoes the site’s grade increment.

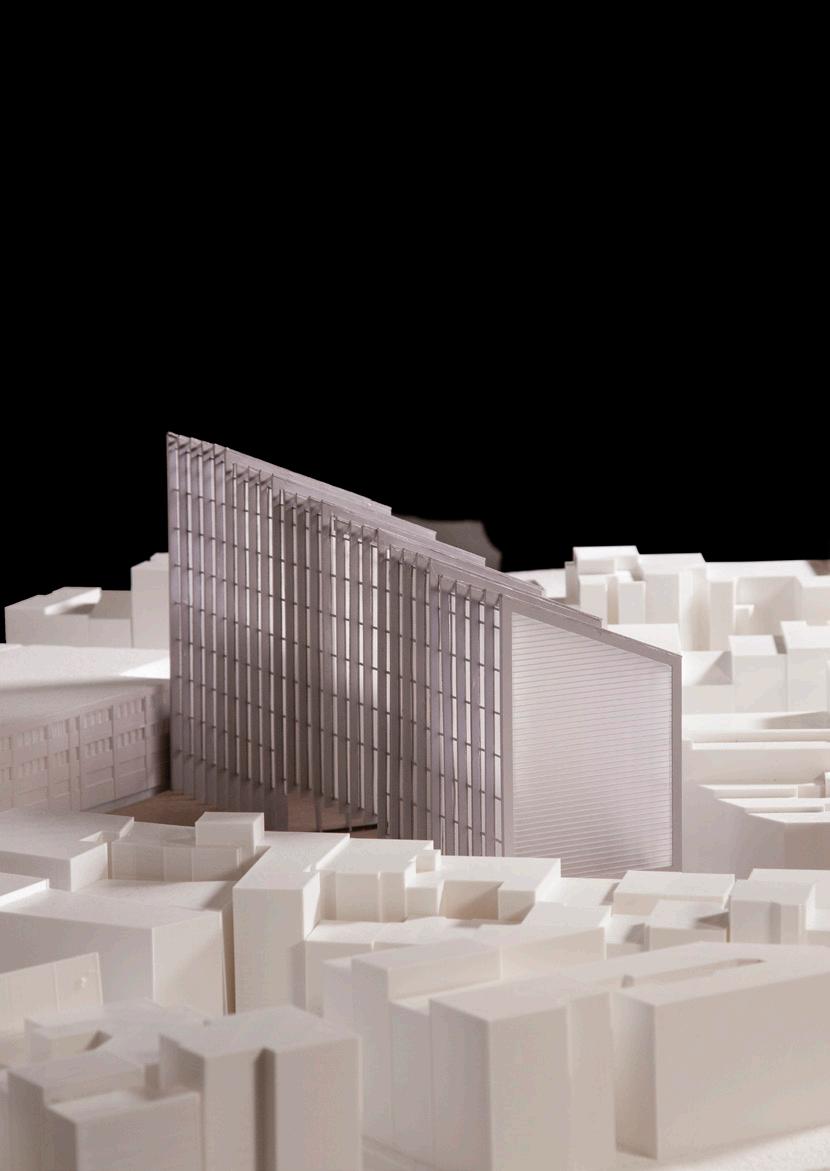
SPRING 2020 INSTRUCTOR: ALFREDO THIERMAN FOUR
17
A. SITE
18 SPORT SHED NEGOTIATING THE CONTEXT Merchandise Snack Bar Weight Gyn Bathroom Storage Storage Office Bathroom Merchandise Ticket Spin Gym Merchandise Snack Bar Bathroom Storage Storage Office Bathroom Merchandise Ticket Spin Gym Merchandise Snack Bar Weight Gyn Bathroom Storage Storage Office Bathroom Merchandise Ticket Spin Gym Merchandise Snack Bar Weight Gyn Bathroom Storage Storage Office Bathroom Merchandise Ticket Spin Gym Merchandise Snack Bar Weight Gyn Bathroom Storage Storage Office Bathroom Merchandise Ticket Spin Gym FLOOR 2 FLOOR 3 FLOOR 4 FLOOR 5 GROUND FLOOR SECTION A-A


STRUCTURE: The structural frame constitutes 27 parallel frames, spaced 10 feet apart and held laterally by horizontal beams, on top of which sit the floor plates.
SECTION A-A: Shown in the short section of the building, one leg of the concrete frame rests on the buttressed wall along the sloping Snow Hill Street, bridging the site’s drastic grade change.
SECOND FLOOR VIEW: The photo is taken from a detailed fragment model at the scale of 1/4” = 1’-0” that is designed to be viewed at one specific angle.
B. Structural Model
C. Section A-A
D. Second Floor View

19 SPORT SHED NEGOTIATING THE CONTEXT
D C B
05. LIQUID WINDOWS
A Proposition for Passive Insulation
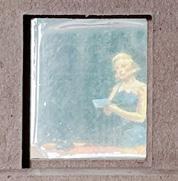

The project is intrigued by the strange yet intimate relationship between neighbors as staged in rear windows. The “rear window” phenomenon has been extensively explored in many of Edward Hopper’s paintings, where the artist takes on the perspective of a voyeur and peeks into the private lives of his neighbors. For Hopper, the architectural window is used as a cinematic device to frame this kind of intimate yet alienated relationship between neighbors.
The project hopes to explore the materiality of the screens through which we, as urban dwellers, establish our presence in relationship to the context and gain a certain understanding of our identity. This concept model proposes a mechanism of water-filled glass. While functioning as a thermal membrane for the building, water-filled glass would also distort our perception and therefore reconsider the social relationships established by rear windows.
REFRACTION DIAGRAMS: These diagrams show how light is refracted or reflected as it passes through glasses of different shapes.
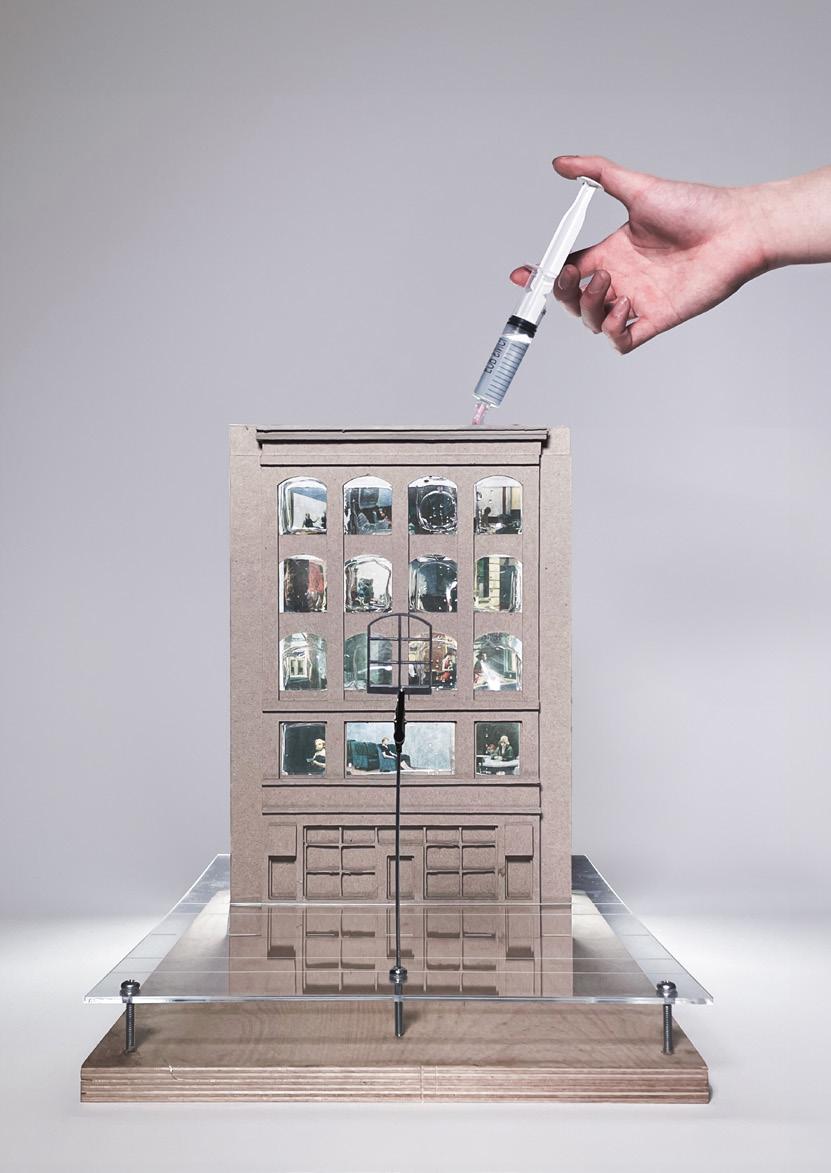
FIVE SPRING 2022 INSTRUCTOR: JON LOTT TEAM: HENRY CHUNG 20
A-4 A-3 A-2 A-1
A-1. Flat Lens
A-2. Prism Lens I
A-3. Prism Lens II
A-4. Convex Lens
06. CIRCÛBI
A Case for Circular Construction

In response to an imminent environmental crisis, circular construction emerges as a necessary transition as our extractive practices prove unsustainable. CircÛbi stands as a pioneering example, testing the principles of building with reclaimed materials. The structure incorporates materials salvaged during the recent deconstruction of the Huber Pavilion on the ETH campus. Comprising nine roof trusses stabilized by tension ropes anchored to a central rock, the construction took six days in the summer of 2023.
CREDITS:
The schematic design is a result from an internal competition, where my proposal emerged as one of the winning entries. Subsequently, the design was further developed by a team of 12 architecture students in the course, under the guidance of advisors Catherine de Wolf, Momoyo Kaijima, and Babüro in Situ. Additionally, I contributed to creating material inventory and assumed leadership responsibilities during construction.
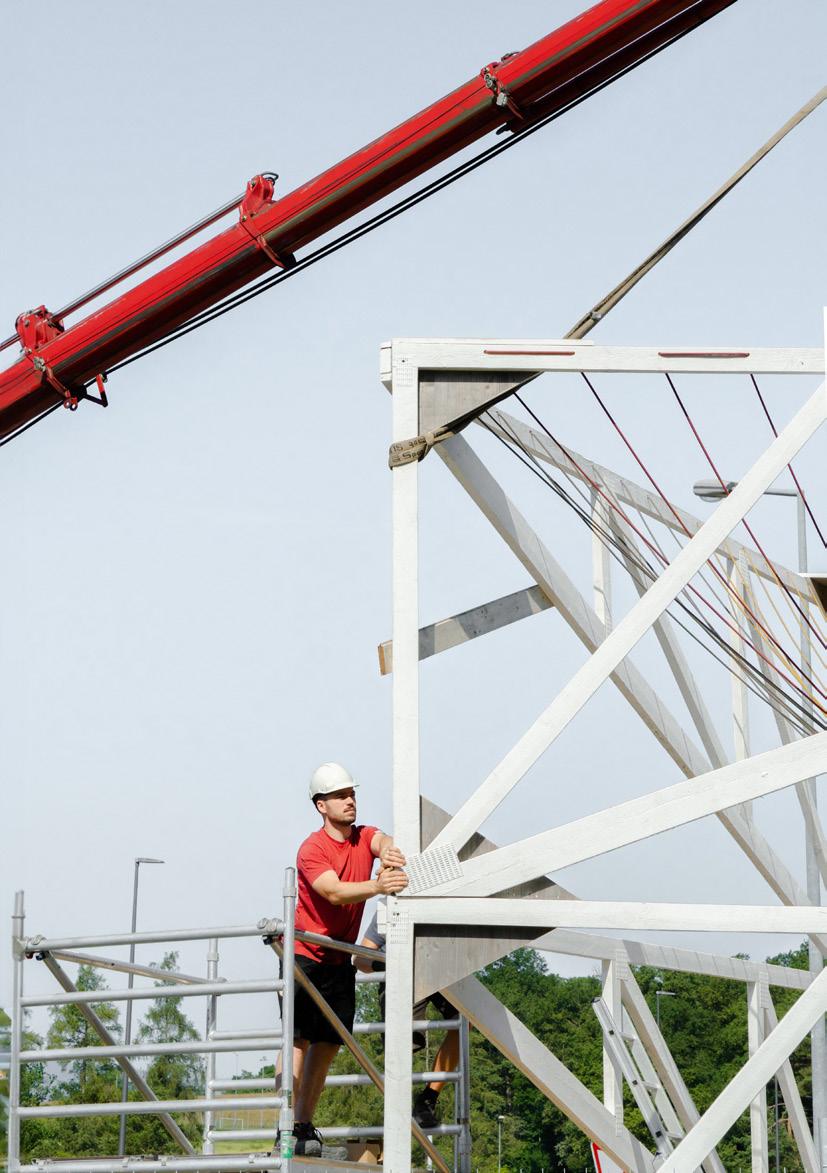
SPRING 2023 ADVISOR: MOMOYO KAIJIMA / CATHERINE DE WOLF SIX 21
Photo: Tim Stettler

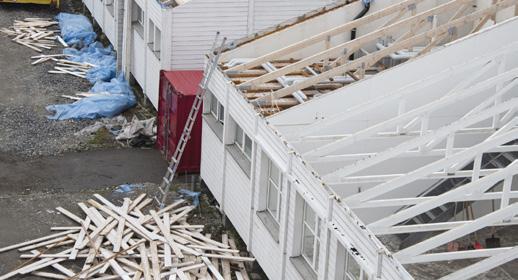

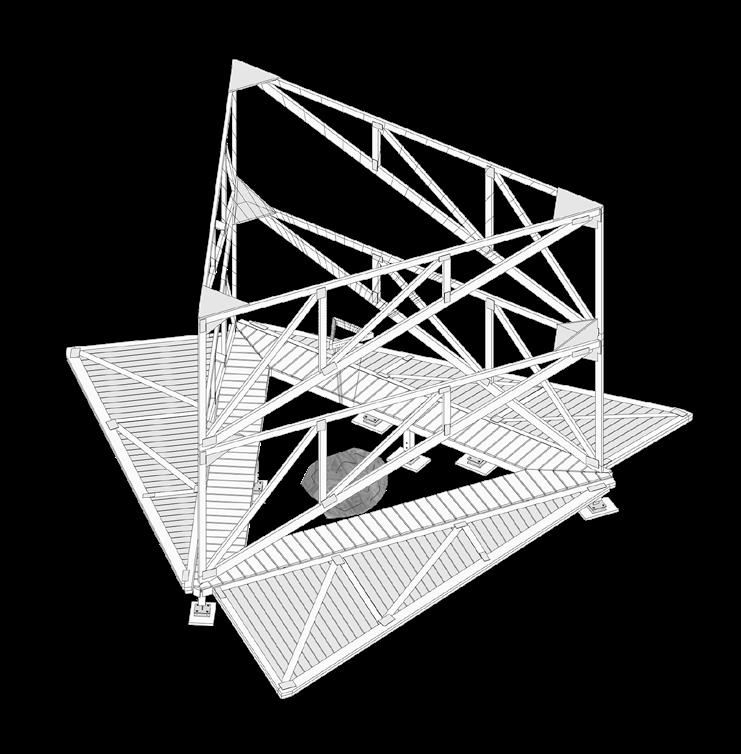
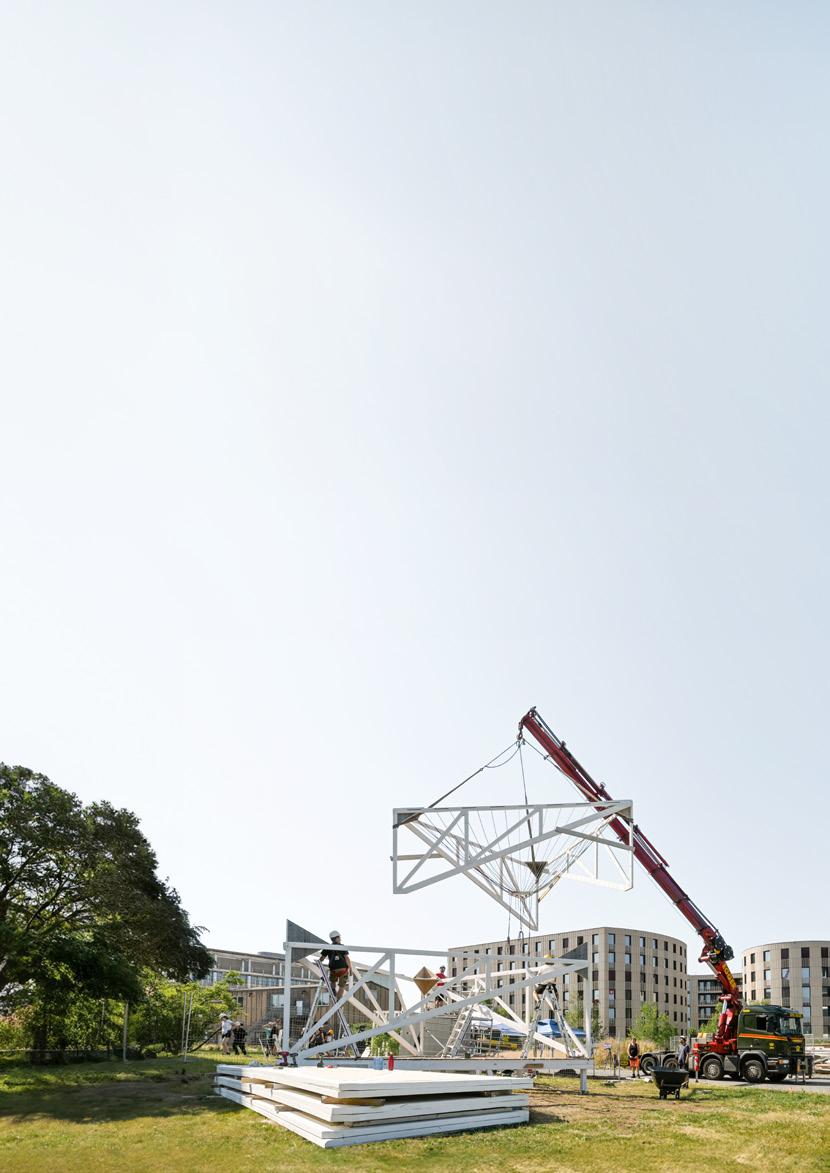
Wooden Trusses
Reclaimed Huber Pavilion’s Roof Trusses
Wooden Joints
Climbing Ropes Used ropes donated by local outdoor stores Made from reclaimed wooden beams
Wooden Planks
Reclaimed Huber Pavilion’s Roof Plates
Rock
Foundations
CIRCÛBI A CASE FOR CIRCULAR CONSTRUCTION 22
A. Huber Pavilion Before Deconstruction
B. Huber Pavilion During Deconstruction
C. Reusable Material Inventory
Photos: Elias Knecht
A B C
07. SOLAR PRESS
Decentralized Plastic Recycling
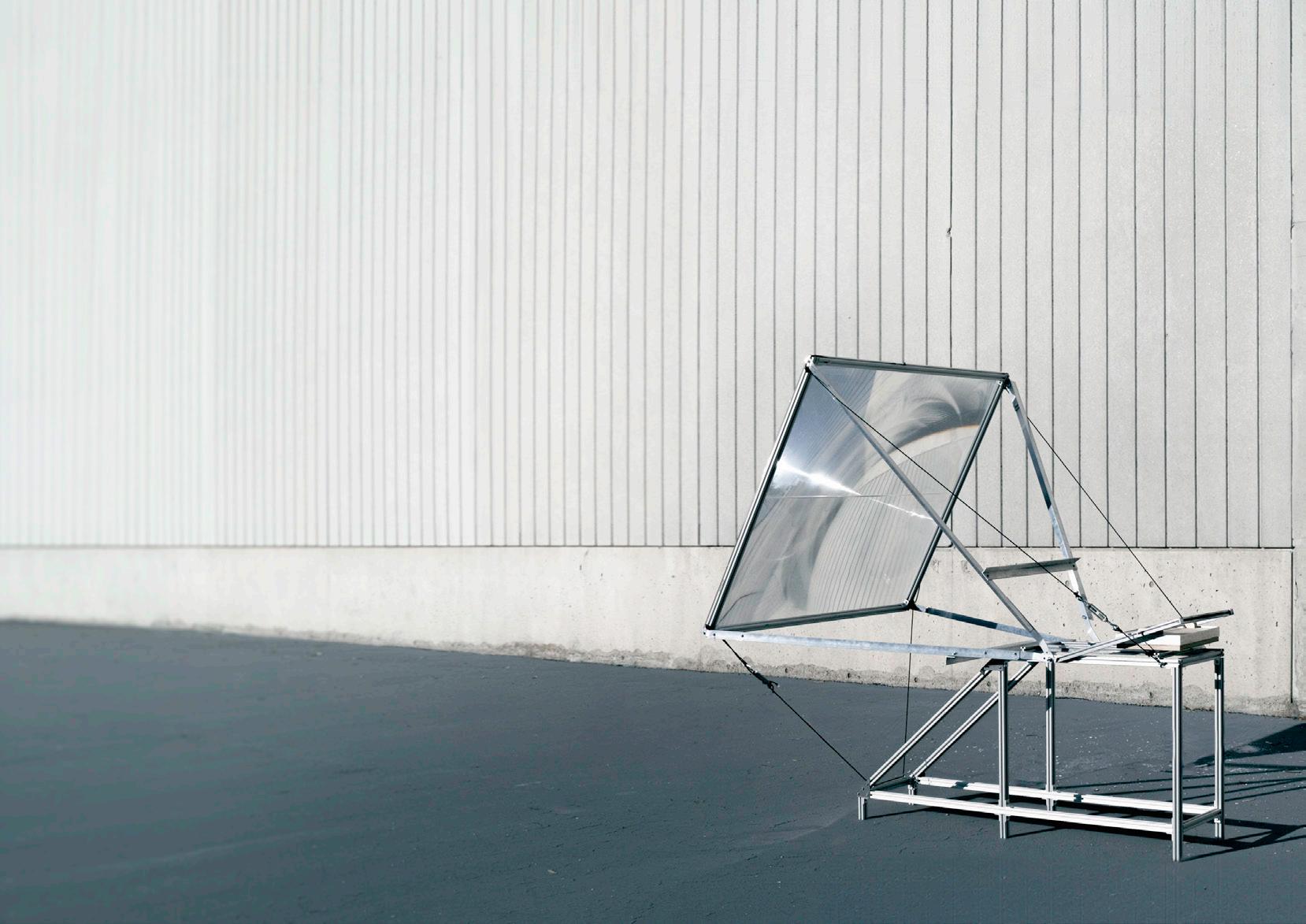
Solar Press is a sun-powered apparatus that turns plastic scraps into versatile sheets. The proposal advocates decentralized recycling as a response to global environmental injustice – Despite America leading in plastic waste production, Southeast Asian countries bear 80% of the world’s plastic leakage. While deploying this device locally in America can reduce the necessity for waste export, it also offers a sustainable solution for Southeast Asian communities burdened by imported plastic waste, empowering them to convert waste into usable products.

23 SEVEN FALL 2023 INSTRUCTOR: JO NATHAN GRINHAM TEAM: HENRY C., CHENJIE X.
Fresnel Glass Climbing Rope
Aluminum Extrusion Profile

GRINDING: The plastic is ground into small shreds and evenly spread on a steel plate.
HEATING: The steel plate is moved to the heating station, focused under the Fresnel lens. On a hot summer day, the temperature can reach about 700 degrees Celcius.
PRESSING: Once heated to a viscous state, the plastic is removed from the focal point, slid into the pressing station, where a cantilever is used to press the plastic as it cools.

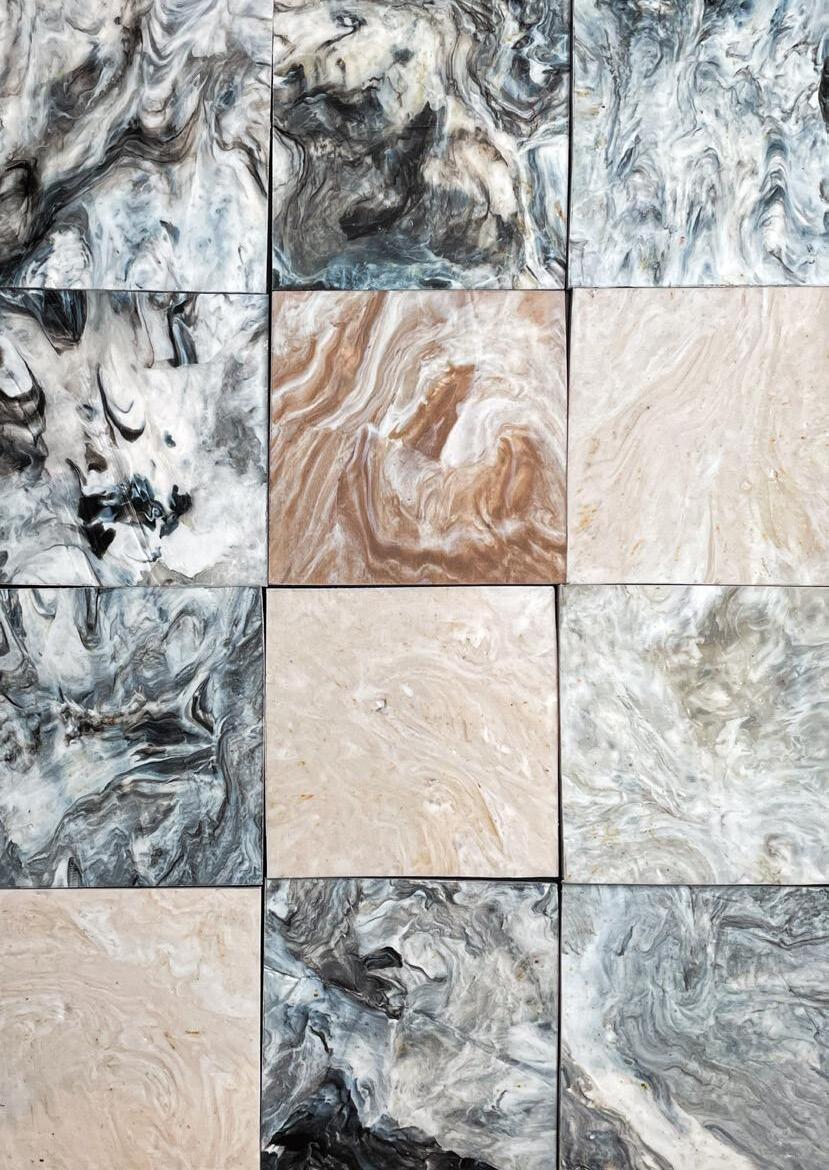

SOLAR PRESS 24 DECENTRALIZED PLASTIC RECYCLING
3. PRESSING
GRINDING
1.
2. HEATING
1.
2.
D
3.
ROBERT STADLER
08. SYPHON LIGHT
Home Active: A Playful Furniture
Syphon Light is composed of a flexible silicon LED light tube and two concrete weights at either end. Like liquid flowing from one block to another, the soft light tube can bend and twist in all directions, depending on the placement of the concrete blocks. It emits a warm, ambient light that fills the room, and is fully dimmable, allowing you to adjust the intensity to suit your needs and mood. It is a mesmerizing sight to behold, a dance of light and form.
TECHNICAL DETAILS: The silicon LED light tube is 2.5 meters long and has a bending diameter of 120mm. The concrete blocks have the dimensions of 140mm*140mm*280mm and 140mm*140mm*140mm. They are cast from natural glass-fiber-reinforced concrete.
DISPLAY METHOD: Syphon Light can take on infinite compositions. It can stand tall like a beacon of light, filling the room with warm glow, or it can rest low, like a gentle giant, illuminating the pages of a book. It can sit on a desk, like a silent companion, guiding the way through dark nights. The concrete blocks, like notes in a song, come together to create a melody of light, and the possibilities are endless.

FALL 2022
EIGHT 25 1.8M 0.7M 0M
INSTRUCTOR:

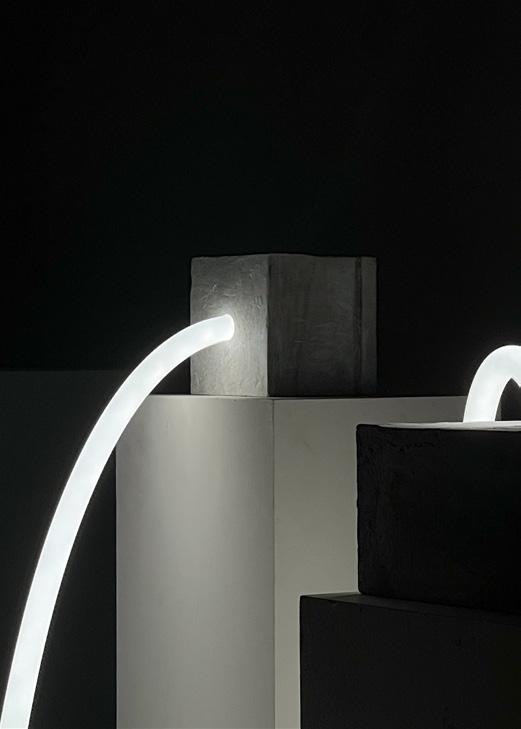
26 SYPHON LIGHT HOME ACTIVE: A PLAYFUL FURNITURE
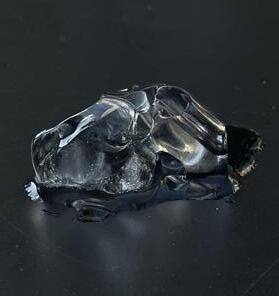

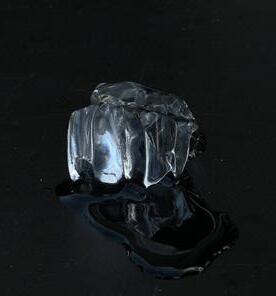

09. THE ALEPH Permanent Transience
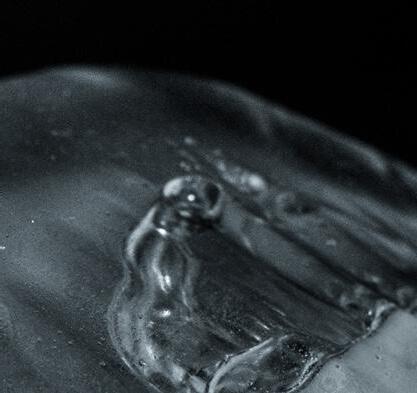
The Aleph, in Borges’s fictional world, is an “iridescent sphere of almost unbearable brilliance” through which the entirety of the universe can be seen. It is a finite object where infinity is contained. The peculiar nature of ice bears poetic semblance to that of the Aleph. It’s supposedly transparent and clear materiality renders itself unfathomable to our naked eyes. Its ephemeral condition and ever-changing form result in infinite elusive appearances that are specific to time and space.
ICE CASTED IN RESIN:
In this series, ice cubes are casted into resin. Resin releases heat as it cures, transforming from liquid state to solid state. Meanwhile, ice cubes absorb heat as it melts, transforming from solid state to liquid state. The two materials stabilize and meet at a carefully calibrated midpoint that is determined by their thermodynamic properties, thereby achieving the transcendence of both of their materiality.
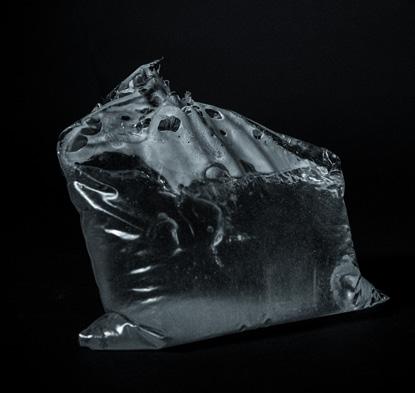
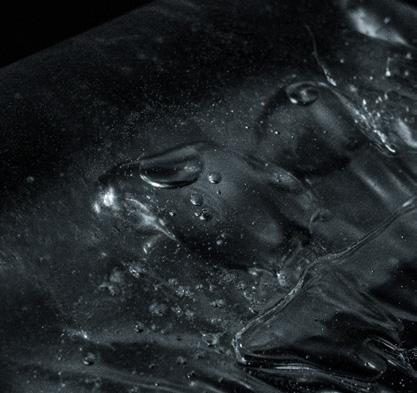


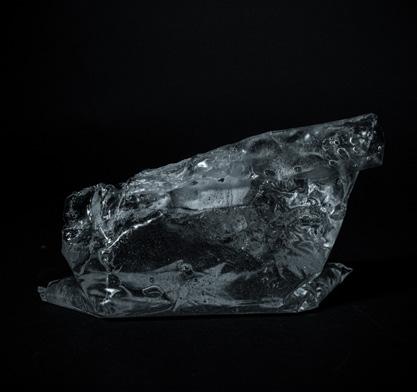
NINE
FALL 2021 INSTRUCTOR: HYOJIN KWON / ZACH SEIBOLD 27
TANG
TEAM: YIYAO

10. TORUS MOBIUS
Ruled Surface Geometry Generation

This project is an exercise in exploring the formal, structural, and programmatic potential of complex surface discretization. Through the relationship between surface curvature and the flat plane of panelization, the topological properties of complex geometries may invent new architectural types. Specifically, a hybrid complex surface composed of a mobius strip and a torus is panelized in two ways to generate a structure that not only preserves the ambiguity and continuity of space, but also gives rise to steps and lightwells.
The complex surface is generated by constructing a cross section that consists of a straight and a circular segment; then, it is revolved around an exterior center and along its own center at the same time. Because the same process renders a mobius strip using a straight line as cross section and a torus with a circular cross section, the resulting surface from the hybrid cross section exhibits the dual quality of enclosure (from the torus) and floor-toceiling continuity (from the mobius strip). The surface is then panelized via the folded plate and secant plane methods based on its intrinsic subdivision (native u-v curve fields).

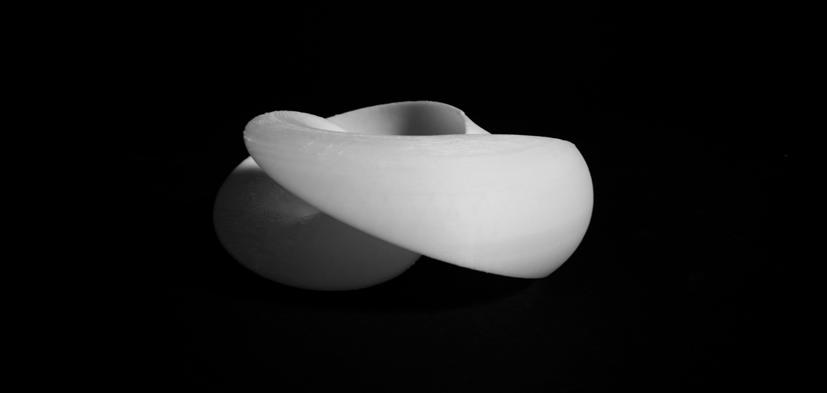
TEN
FALL 2019 INSTRUCTOR: IMAN FAYYAD
SURFACE CONSTRUCTION
base path
section revolved along path
section self-rotation
TEAM: DAVIDE ZHANG 28
resulting surface
CONSTRUCTION TIMELINE
11. ADU FOR MATTAPAN
Finance, Design and Build ADUs for Boston’s Mattapan Pilot Program
As of January 2024, Mattapan has adopted a new zoning code that upzoned the previous one and two-family parcels to allow for three to four units per parcel. This includes the provision for two to three units within the primary house and the addition of a detached Accessory Dwelling Unit (ADU) as-of-right. As a collaborative effort between Harvard GSD and the City of Boston, the current research focuses on identifying ADU loan stacks for low-to-mid income households, conducting community research survey to understand homeowner’s interests and demands, and understanding the construction industry of ADUs in Boston.
KEY FINDINGS FROM COMMUNITY RESEARCH SURVEY: Top motivations for building an Accessory Dwelling Unit (ADU) include providing housing for loved ones, enhancing community, and personal financial security. Aging in place is the most common use, followed by housing loved ones, rentals, caregivers, remote work, and other purposes. About 55% plan to house elderly or disabled persons, while 33% intend to downsize into the ADU while renting their primary residence. Most prefer a two-bedroom, single-story layout, and 56% favor prefab construction.
TEAM: Alec Wagner, Charu Singh, Ana Merla, Elizabeth Christoforetti

On-site Construction
Stick framing with a general contractor remains the most competitive method in the market due to its accessibility, labor market momentum, and cost-efficiency, despite the time-saving potential of prefab construction. To be competitive, prefab products must be standardized, and production must be scaled up.
ELEVEN ONGOING CITY OF BOSTON / HARVARD GSD
29 Clean Energy Subsidies Mass Save Heat Loan Boston Home Center ADU Loan Personal Savings Financing Gap Construction Cost $ 10,000 $ 10,000 $ 10,000 $ 145,000 $ 225,000 1. Targeted low interest loan from local banks 2. Other public or pseudo-public lending programs 3. Traditional HELOC 4. Freddie Mac and Fannie Mae 5. Renovation Loans $ 50,000 Sources of Funding
(250-270K)
(6-13 months)
(6-11 months)
(180-210K)
(10-18 months) Construction Starts 120-160K 80-120K 36-64K 36-64K 50-80K 180-220K 160-190K 8-12M 2-3M 1M 2W 1-2M 2-5M 1M 2-6M 2-6M 2-6M 1-2M 2W CONSTRUCTION COST
Modular
Modular
Panelized (320-420K) Panelized
Stick-built
Stick-built
Siteworks & Foundation Delivery
Off-site Fabrication Design & Permits
12. URBAN VILLAGES
Collaborative Multi-stakeholder
Regeneration of Urban Villages in Dongguan, China
SYNOPSIS
Like most cities of Southern China that have experienced explosive economic growth in the past forty years, Dongguan City is also dotted with patches of highdensity handshake buildings – the “urban villages.” Since “rural land” is not subjugated to the land use regulations of “urban land,” the villagers who own the “rural land” are free to build at their will, resulting in a floor area ratio that is significantly higher than that of the adjacent city. For a long time, the government has considered these urban villages as “slums” that should be demolished in the name of urban renewal. It was not until around 2010 that the government began to recognize urban villages as the backbone of Dongguan’s affordable housing market for rural-to-urban migrants.


Partially

TWELVE SPRING 2021 HKU CENTER FOR CHINESE ARCHITECTURE AND URBANISM
30
Vehicle Lanes Pedestrian Only Own by the Village
Funded by the Dongguan Municipal Planning Department, this research analyzes the ramifications of current regeneration models of urban villages in Southern China. It aims to propose a model of collaborative regeneration for Zanhua Village, one that could be scaled and applied to other urban villages in the context of Dongguan City. own by the Village Fully Sold
C. APPROVED PROJECTS OF URBAN VILLAGE RENOVATION IN DOWNTOWN DONGGUAN
B. LAND PROPERTY OWNERSHIPS
A. TRANSPORT ACCESSIBILITY
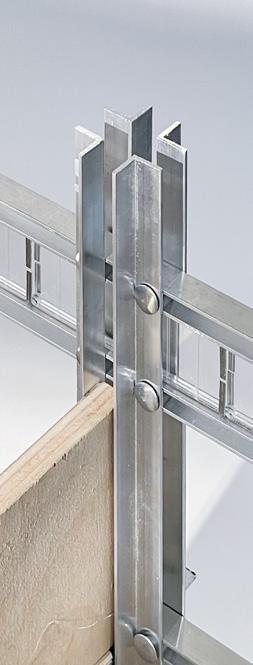














 1 PATH
22 PATHS
2 PATHS
23 PATHS
B. THE FORKING PATH
1 PATH
22 PATHS
2 PATHS
23 PATHS
B. THE FORKING PATH





























































