PORTFOLIO 2023

ABOUT
I am a multidisciplinary designer with a Bachelor’s degree in Architecture and over 5 years of experience in the design industry.

I am passionate about design excellence, exquisite artistic expression, telling stories through the design of spaces and its elements, and a deep understanding of human connection.

I believe that the spaces we inhabit and the objects we interact with have a profound influence in ourselves, and that our environments act as triggers that allow ourselves to link emotionally to both the spaces and to others.
My mission is to elevate forms through stories, transforming spaces in emotions. I thrive to find the balance between the capacity of playing with creative spontaneity and the discipline of creating with professional design processes.
Welcome to my World...

CONTENTS
EXHIBITS
2023
INTERIOR DESIGN ACADEMIC WORK ARCHITECTURAL DESIGN SETS,
& DISPLAYS PORTFOLIO

DON ALFONSO 1890
INTERIOR DESIGN
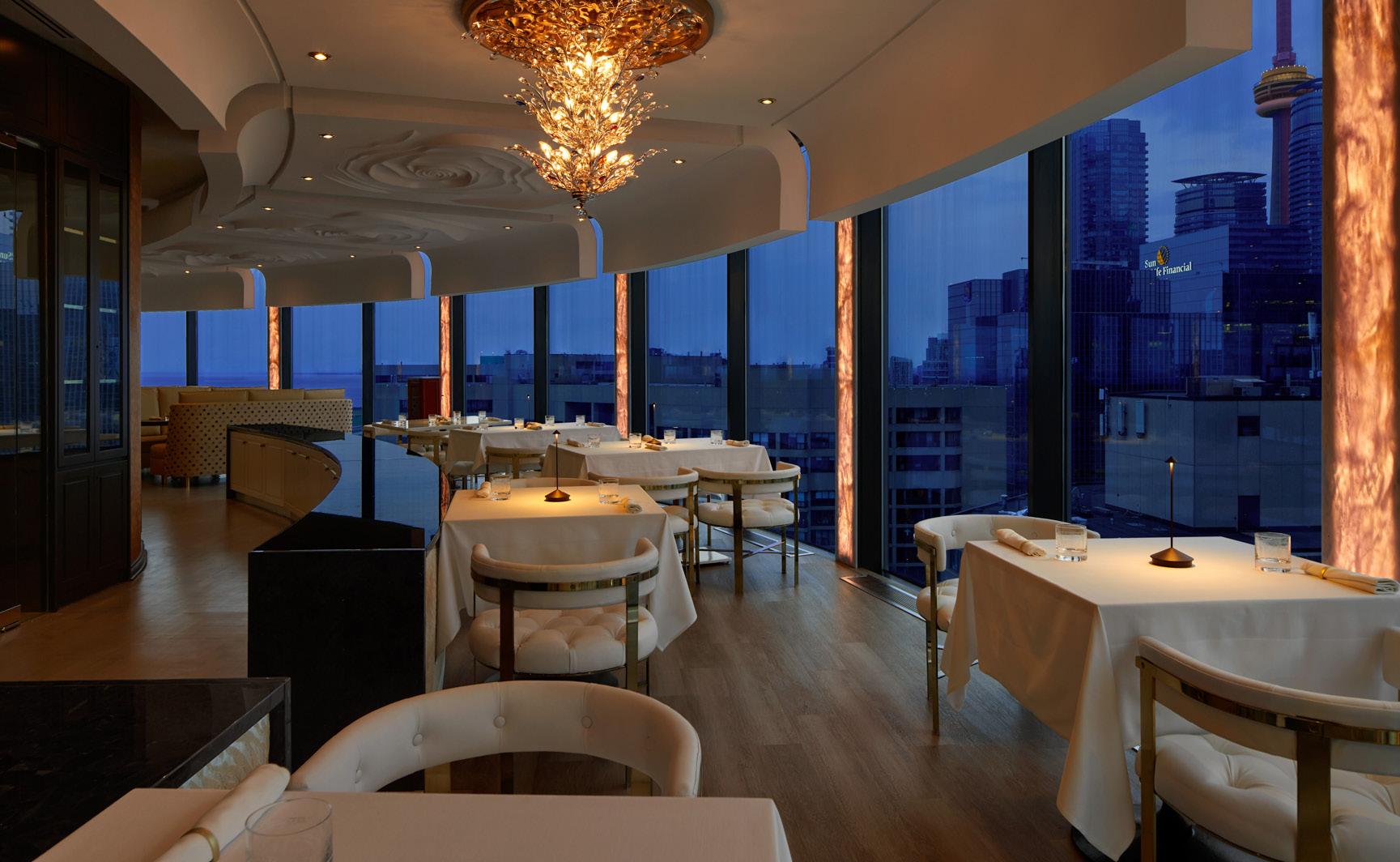





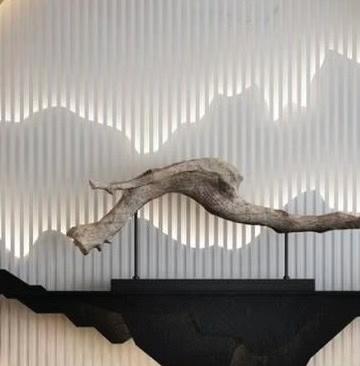








BAR DETAIL TOP VIEW ELEVATION FLOORPLAN SAMPLE BOARD FINISHES FURNITURE ARTWORK Existing Barback Shelf Existing Granite Countertop Illuminated Wood Frame Satin Finish 2”x1” 1” separation Granite Countertop Granite Countertop Working Area
RENDERINGS
DON ALFONSO 1890
FINE DINING RESTAURANT

The main design purpose of this space is to showcase the exquisite menus in an eclectic yet casual atmosphere. The spacious location on a 38th floor, offers stunning views of the city skyline and Toronto’s harbor.
A sense of airiness and modern elegance throughout the restaurant was achieved with cleverly textured finishes, custom designed furniture, contemporary art pieces, and an open concept kitchen, always embracing the natural lighting of the space.
2022
ROLE SOFTWARE

Asistant Interior Designer AutoCAD, Sketchup, VRay, Adobe Creative Suite
 Sitting atop the iconic Westin Harbour Castle, on the edge of Lake Ontario, Don Alfonso 1890 is the only North American location of the world renowned Italian franchise.
Sitting atop the iconic Westin Harbour Castle, on the edge of Lake Ontario, Don Alfonso 1890 is the only North American location of the world renowned Italian franchise.


ACADEMIC FINAL PROJECT TMU* SCIENCE CENTRE
Ryerson University
*Formerly
TMU SCIENCE CENTRE
IPLAN ARCHITECTURE FINAL PROJECT
For the final project in the Iplan program, TMU assigned us a team to carry out a complex building design study and to develop a schematic design for its new 6-storey Science Research Centre to be built at the downtown Toronto campus.

The program instructors gave us three main guidelines to comply when designing this building:

The building must be designed utilizing materials and methods of construction traditionally used in the province of Ontario while successfully complying with the province’s building codes and regulations. The project must be completed using the latest building information technologies in a collaborative environment.
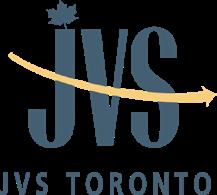
ROLE SOFTWARE ACADEMIC PROJECT Team Leader, Project Manager Revit, BIM 360, Adobe Creative Suite, Lumion 2020




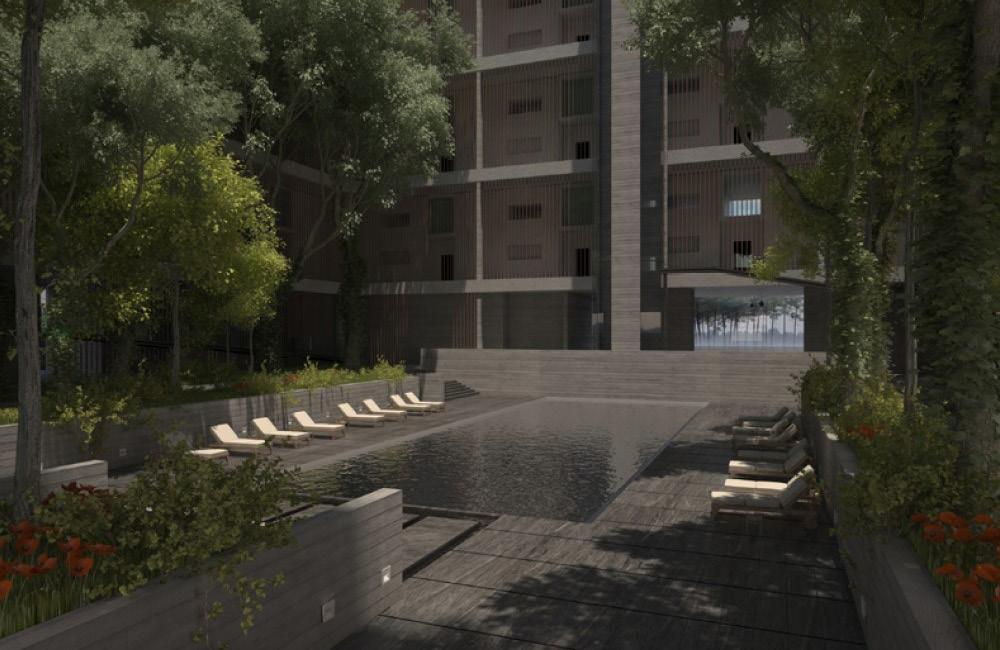
SELECTED WORK
ARCHITECTURAL DESIGN






SELECTED WORK ARCHITECTURAL
DESIGN
The work presented in this section is meant to showcase the well rounded range of technical, visual, software and graphic presentation skills I have acquired throughout my career as a designer.
Proarkin (Mexico), Freelance
2013-2022
ROLE
Junior Architectural Designer
COMPANY SOFTWARE
AutoCAD, 3DStudio Max, Sketchup, VRay, Adobe Creative Suite, Lumion.








SETS, EXHIBITS & DISPLAYS

SETS, EXHIBITS & DISPLAYS
Throughout my career I have had the opportunity to explore a more playful side of design by working on sets, exhibits and visual displays. These experiences have allowed me to further exercise my creative side and I to develop excellence in styling, concept development, storytelling and human connection.
No matter the nature of the project, I always pursue an underlying sense of sophistication and fragility, weaved into the stories I tell, allowing the work to connect with the people who experience it.
My portfolio includes projects commissioned by world leading companies and venues, such as: The National Ballet of Canada, Liberty Entertainment Group, Casa Loma, Display Arts of Toronto, Spinmaster Toys and several small businesses and private residences.

Liberty Group, Freelance
2013-2023
ROLE
Set & Display Designer, Decorator, Stylist, Project Manager
COMPANY SOFTWARE
AutoCAD, Sketchup, Adobe Creative Suite.


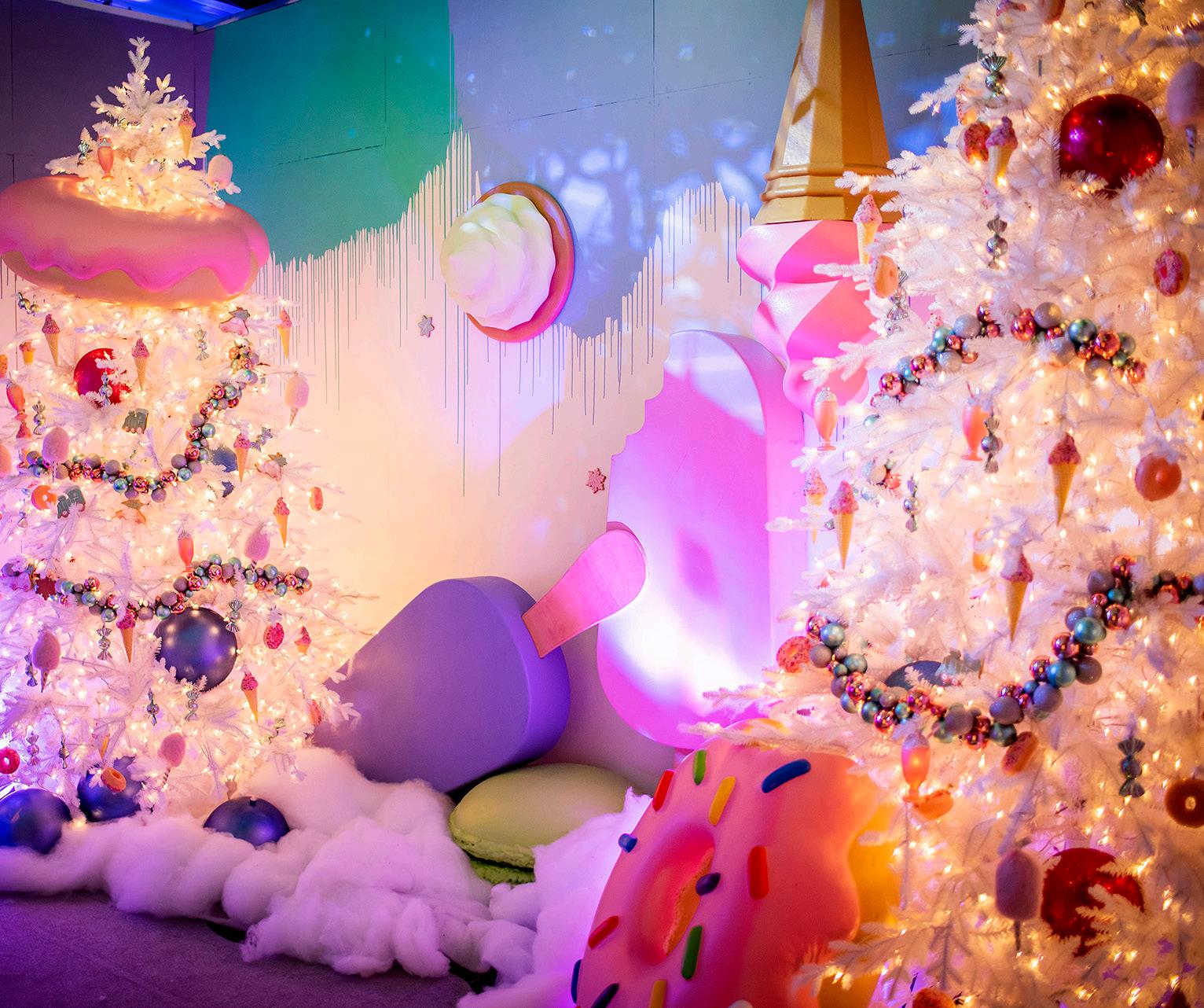



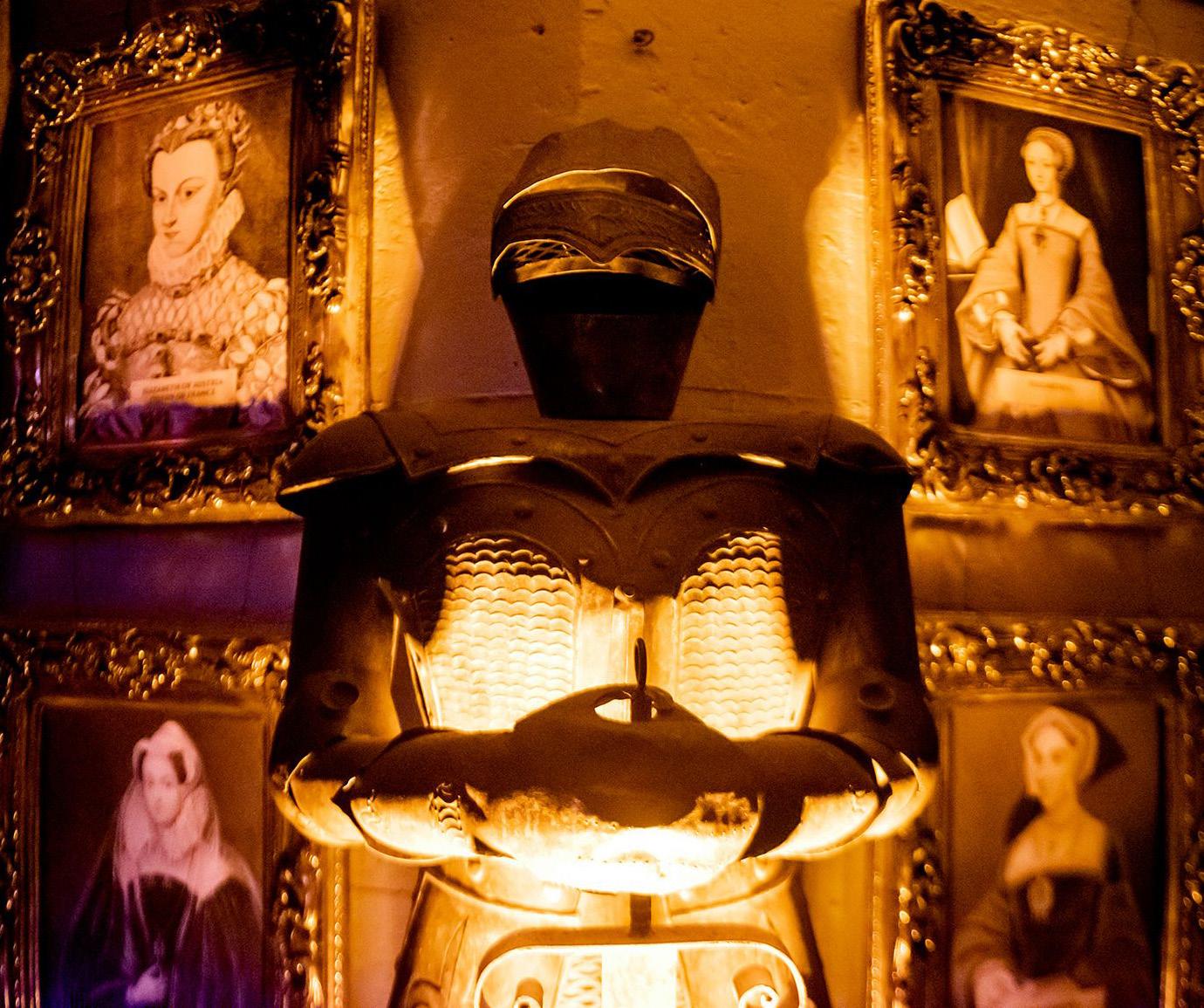

LEGENDS OF HORROR





2023























 Sitting atop the iconic Westin Harbour Castle, on the edge of Lake Ontario, Don Alfonso 1890 is the only North American location of the world renowned Italian franchise.
Sitting atop the iconic Westin Harbour Castle, on the edge of Lake Ontario, Don Alfonso 1890 is the only North American location of the world renowned Italian franchise.








































