
DESIGN STUDIO REVIEW SCHEDULE AND OVERVIEW OF STUDIOS


DESIGN STUDIO REVIEW SCHEDULE AND OVERVIEW OF STUDIOS

MONDAY, NOVEMBER 25
Fluid Studio: Albright
1 p.m. - 6 p.m.
ARCH 3510 ARCH 8570
MONDAY, DECEMBER 2
Basic Design I
9:30 a.m. - 12:30 p.m. (8 Sections)
Architecture Foundations I
1:30 p.m. - 5:30 p.m. (8 Sections)
Landscape Architecture Design Fundamentals
1:30 p.m. - 5:30 p.m.
LARC 1510
ARCH 2510
LARC 8010
FRIDAY, DECEMBER 6
Urban Design Studio
9 a.m. - 12:30 p.m. 1:30 p.m. - 5:30 p.m.
Introduction to Architecture
10 a.m. - 12 p.m.
Synthesis Studio: del Monte + Herin
1:30 p.m. - 5:30 p.m.
Fluid Studio: Ersoy 1:30 p.m. - 5:30 p.m.
Fluid Studio: Harding 1:30 p.m. - 5:30 p.m.
Fluid Studio: Tessmer 1:30 p.m. - 5:30 p.m.
Interdisciplinary Design and Research
1:30 p.m. - 5:30 p.m.
LARC 4550
ARCH 1010
ARCH 4520
ARCH 3510 ARCH 8570
ARCH 3510 ARCH 8570
ARCH 3510 ARCH 8570
LARC 8430 ARCH 3510
TUESDAY, NOVEMBER 26
Studio U 1:30 p.m. - 5:30 p.m. (2 Sections)
Studio V 1:30 p.m. - 5:30 p.m.
MRUD Studio 1:30 p.m. - 5:30 p.m.
ARCH 3520 ARCH 8570
ARCH 8570
ARCH 3520 ARCH 8570 RUD 8600
WEDNESDAY, DECEMBER 4
Introduction to Urban Contexts
1:30 p.m. - 5:30 p.m. (7 Sections)
Regional Design and Ecology 1:30 p.m. - 5:30 p.m. (2 Sections)
ARCH 3500
LARC 3510
MONDAY, DECEMBER 9
Design Studio III
9 a.m. - 12:30 p.m. 1:30 p.m. - 6 p.m.
Landscape Architecture Design Fundamentals
9 a.m. - 12:30 p.m. 1:30 p.m. - 6 p.m.
ARCH 8510
LARC 2510
WEDNESDAY, DECEMBER 11
MONDAY, DECEMBER 4
TUESDAY, DECEMBER 10
Design Studio III 9 a.m. - 12:30 p.m.
Architecture + Health Studio 1 p.m. - 6 p.m.
ARCH 8510
ARCH 8970 ARCH 8950
Basic Design I
Design Studio I
10:30 a.m. - 12:30 p.m.
9 a.m. - 12:30 p.m. 1:30 p.m. - 5:30 p.m.
Architecture Foundations I 1:30 p.m. - 5:30 p.m.
Fluid Studio: Genoa
All Day
Fluid Studio: Barcelona
All Day
LARC 1510
ARCH
ARCH 2510
ARCH 3530
ARCH 8570
LARC 3550
ARCH 3540
ARCH 8570
LARC 3550
Guest Critics: A. James | J. Hupp | L. O’Shields

Studio Description: The Upstate of South Carolina was once the center of the nation’s textile industry. In 1930, Greenville was home to 16 cotton mills and two bleacheries, all within three miles of the town’s center. This string of sites came to be known as the “Textile Crescent”. The majority of these plants closed their doors during the last fifty years, leaving behind a network of mill villages without their economic engines. More recently, several of the sites have been redeveloped into popular residential, retail and entertainment centers. Currently, the Poe Mill neighborhood stands as an exception to this trend, but profiteering development, gentrification and displacement are threats which require careful and creative planning.
Last Fall, a fluid studio examined alternative forms of redevelopment and reinvestment within former textile communities through the lens of Poe Mill. Building upon an existing revitalization study plus our own related research, the studio developed neighborhood master plans for Poe Mill while emphasizing themes of: Identity; Community Health and Wellbeing; Social Equity; Education; Economic Opportunity; Housing; and. Community Resilience. This Fall’s fluid studio will work from these Poe Mill master plans and will zero in on the topic of affordable and work-force housing of varying scales, while examining and applying a range of related case-studies. We will consider how new forms and arrangements of housing can help limit displacement in gentrifying communities. In relation, we will also dive deeply into the topic of advanced and energy-efficient construction using low-carbon wood / timber building systems. Our work will span from programmatic and typological studies to very detailed models and constructed drawings. Throughout the semester, we will partner closely with an allied studio at Clemson’s Architecture Center in Charleston, being taught by Bradford Watson. Both studios are being supported by Weyerhaeuser, a national leader in sustainable forestry and forest products. Faculty:
Faculty:

Studio Description: In this studio, we are pioneering the Southeast's first urban ecological corridor, in collaboration with the non-profit M.A.R.S.H. Project. Our goal is to reimagine urban planning with a holistic approach that goes beyond just accommodating cars and people—one that also integrates birds, insects, and water management into the design. This ecological corridor will connect the remaining tidal creeks on the Charleston Peninsula: Halsey Creek, Gadsden Creek, and Newmarket Creek. The Southeast region, with its rich biodiversity and hot, humid climate, is home to a variety of unique flora and fauna. Protecting this biodiversity requires not only preserving but actively rewilding green spaces to safeguard habitats and food sources. Additionally, the region faces increasing challenges from rising sea levels and tropical storms. To build resilience, we are exploring naturebased solutions that can help mitigate these threats.
The semester began with in-depth research into ecological corridors and the key elements that make them successful. Students then conducted a neighborhood analysis to understand the specific communities that will be impacted by the ecological corridor. A community design charrette was held, inviting public input to gather data on residents' interests and desired changes for their city.
Students were encouraged to approach the corridor design from multiple perspectives, addressing issues such as biodiversity, pedestrian and bicycle transportation, flood mitigation, affordable housing typologies, connectivity, public waterfront access, and equitable tree canopy coverage. Our studio is deeply rooted in community engagement. In addition to collaborating with M.A.R.S.H. Project, we invite public commentary and consult with local experts to ensure our designs are informed, inclusive, and thoughtful. The work done in this studio is already gaining traction, with the M.A.R.S.H. Project and Clemson University in ongoing discussions with the Mayor of Charleston to make this ecological corridor a reality based on the research and design developed by the students.
Dustin Albright | Aaron Bowman | Chloe Stuber
Studio Description: Peninsular Charleston, first settled by non-indigenous people in 1680, has witnessed a radical and continuous redrawing of the water / land boundary to serve human needs and desires. The peninsula has doubled in land area, primarily through filling in of tidal marshes, as the city created land for more buildings and infrastructure to support trade. This continues today with elevated roads and buildings over unstable grounds. Within this time the overall city has grown to over 150,000 and the metro area to 734,000 people. However,

the population of the Peninsula has declined from over 60,000 in 1920 to approximately 34,000 in 2022. Since 2010 over 300 single family units and over 30 multifamily projects have created approximately 3,000 units built on the Peninsula with minimal demolition of structures because of the preservation requirements. The implications of filling marsh and a rapid increase in development have a significant impact on the ecology and are disproportionately detrimental to historically black and low income communities which are being pushed further north and out of the city as the cost of housing has increased threefold over the past 20 years, more than the US average. Sea levels are projected to rise 14 inches by 2050 and tidal flooding events are increasing with a projected occurrence of over 100 days per year by 2040. Within this context, the Army Corps of Engineers is developing a sea wall plan estimated between 1 and 2 billion dollars to manage water. This project starts with the following questions: What is required for us to sustainably inhabit the Peninsula of Charleston? As our anthropocentric actions have a global impact, can we move beyond site net zero towards a new model where our built environment is carbon negative? How do we provide housing and support for those who do not have the financial means to afford housing in the rapidly growing Historic Charleston? The goal of this project is to critically examine how we build, live and work in a way that is holistically sustainable. Projects should seek to leverage opportunities within existing systems to propose an architecture of triple bottom line sustainability. The project is located in the East Central Neighborhood of Charleston along New Market Creek. The project will address the critical needs of housing through density that builds on the community and culture of Charleston and responds to the ever-increasing impacts of climate change working with ecology and not against it.
Studio Description: The Architecture + communityBuild studio is completing construction on this year’s design/build project. The studio began design work in the Spring Semester on an addition to the Charleston County Park “Old Towne Creek”. The students submitted construction documents for permit in October, and broke ground on the oyster shed in November. This small 750 square foot pavilion has an outdoor fireplace and oyster cooker and is expected to be completed by the end of the semester.
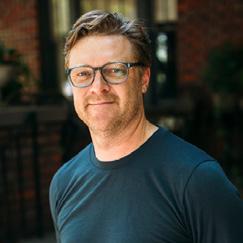
ARCH 3520/8570: STUDIO
Studio Description: This studio was led by the Charleston office of Macmillan Pazdan Smith Architecture. The project was to design an academic building for engineering education on the campus of the College of Charleston. Educational institutions in historic cities have a dual mandate: to be forward-looking, serving youthful, albeit transient users; and to act as conservators of the past. Developing their campuses reflects how the institution views its crucial role within the city. Can elements of historic architecture and urban planning be preserved while striving to authentically embrace the periodicity of the intervention?
Faculty:

Employing the College of Charleston as a client entailed embracing their strategic planning mission of “Tradition and Transformation”. Armed with knowledge of Charleston’s history, climate, and built vernacular, the studio began by critically mapping the spatial and cultural facets of the institution, paying particular regard to the degree of porosity of its boundary conditions, as well as opportunities for intervention. With program in hand, the students focused on designing a new construction that fulfills a campus need while engaging in broader dialogue with the City of Charleston.
S tudio Description: The semester is structured around various means of making, which serves as the basis for conceptualizing a Bath House project on an imaginary site. The studio aims to have students conceive the earth as a physical material to design with, and to create architectural forms integrated into the landscape.
P1 – Glueless and Cluless studio: Students develop an abstract site using their fingerprints, sections of tree trunks, or other inspirational images, resulting in significant slopes with peak and/or valley conditions. On this foundation, they sculpt indoor, outdoor, and in-between spaces, both above grade, on grade and below grade while examining accessibility between each. This 3dimensional collage evolves through a weekly sequence, incorporating 1D elements (sticks) –2D elements (complex surfaces created via 3d printing) – 3D elements (mass produced using laser cutting). The project is referred to as ‘Glueless’ because students are not allowed to use glue between these elements, and ‘Clueless’ in the sense that it’s not guided by a pre-conceived idea, but rather by various steps of making.
P2 – Think Positive consists of various casting studies, where students explore space making. They study these experimental spaces in various light and shadow conditions to be translated into their Bath House design.
In P3 - Bath House, students individually interpret these conceptual studies and transform them into a bath-house design. They assign views and orientations to their imaginary site, and develop their existing structures to accommodate open program spaces (one indoor and one outdoor pool) and fixed program spaces (bathrooms, showers, locker rooms, etc.) for a Bath House.
Faculty:








Studio Description: Landscape Architecture 8010: Orientation I is a comprehensive studio course introducing fundamental theories and practices of landscape architecture. Through analysis, research, and design projects, students explore essential compositional principles and strategies for organizing landscape elements. The studio critically examines the intricate relationships between context, place, culture, history, and contemporary design theory, with a focused approach to site interpretation, spatial design, and experiential qualities.
The culminating fourth project in the studio sequence represents a four-week design exploration of a courtyard space that investigates sensory landscapes, aging, and social connectivity. Students engage in research-driven investigations to develop personalized design approaches that examine the social dynamics of urban gardens, parks, and public spaces. By understanding the complex interactions between built environments and human experience, the project aims to illuminate how carefully designed spaces can enhance community well-being, facilitate social interaction, and contribute to urban ecological systems.
S tudio Description: ARCH 3500 Addresses architectural problems related to urban contexts, and studies architectural resolutions that explore the interface between buildings and the public realm for sites. Introduces urban design fundamentals, building egress codes, and zoning, and promotes the continued development of architectural, graphic, and oral communications skills.
Thematically the semester focuses on the American workplace. Many Americans spend approximately 1/3 of their lives at work so the benefits of a well-designed workplace are profound. Students will be researching and examining the theme of "work” for the entire semester starting with research into workplace issues related to health, programming, socialization, etc…
An important goal of the studio is for students to research and understand both the contemporary city and the contemporary workplace to better design spaces for workers and at the same time design buildings that have a positive impact on the urban context in which they are placed. The site the semester-long project is in Manhattan, NY on 10th Ave. between 26th St. and 27th St. directly adjacent to The Highline.

Faculty:
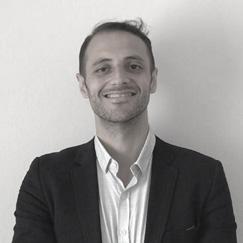






Guest Critics: J. Martin | B. Turcotte
S tudio Description: Throughout this semester, the BLA juniors in this section have been interrogating the regional scale, particularly the complexity of the Santee River Watershed’s (SRW) natural and cultural landscapes, and the performance of water in an area that spans the Carolinas and opens into the Atlantic Ocean. The Santee River, the second largest river basin on

the East Coast, contains six sub-watersheds and traverses the Blue Ridge Mountains, the Piedmont and the Coastal Plain. Through data-driven design, the systems approach and teamwork, the students developed scenarios (conservationbased and population expansion/development-based) for a near-term future and “new normal” of extreme weather events including the 100-yr flood as a seasonal constant and incorporated best management practices for stormwater management for SRW’s six sub-watersheds.
The scope of their four-week final project takes into account the complexity of SRW’s regional issues, and Travelers Rest outdoors and culture-based arts identity to reimagine the SRW (creating a didactic landscape that educates the community about SRW’s natural resources and cultural heritage) at the site scale (a three-acre parcel in Travelers Rest).
The project site is a designated public open space node along the Enoree Trail (pedestrian and bike path) aligned with the Enoree River and part of Travelers Rest trail network. The project site is in a designated conservation area containing a patch of the rare USA wetland plant species, Sagitarria fasciculata, commonly known as Bunched Arrowhead. This plant is considered endangered and is part of the Piedmont seepage forest, a rare ecosystem found only in Greenville County,
Studio Description: The Ashley River is a 30-mile blackwater and tidal river rising in the cypress swamps of western Berkeley County, she converges about 5 miles west of Summerville, SC in Dorchester County and becomes a tidal estuary south of Fort Dorchester, flowing for 17 miles before emptying into the salt marshes of Charleston County.
Faculty:

The Ashley River area has 26 sites listed in the National Register of Historic Places and 22 miles of the river are designated as a State Scenic River, beginning at Sland’s Bridge near Summerville and ending at the Mark Clark expressway bridge in Charleston. This stretch of river features the blackwater swamp of Summerville and the brackish water influenced by the shifting tides of the Atlantic in Charleston, as well as the history and wildlife of South Carolina. The river tells the story of the low country from Colonization to modern times.
Dorchester County is looking to create a trail network that connects the Ashley River corridor to the county’s existing park properties, providing additional recreational and educational uses. Conservation is at the heart of this project, preserving the Ashley Scenic River and preventing additional development pressures that have impacted the banks of the river. The goal of the project is to preserve and protect the natural habitat and biodiversity while also promoting public access and bringing awareness to the corridor’s ecological and historical significance. The County is also interested in long-term conservation efforts through habitat restoration and enhancement of the riparian zones of the river.
Dorchester County currently holds 210 acres of river-side property including the 85-acre Ashley River Park and the Dorchester County Library parcels across the street. The County is currently finalizing plans to construct a pedestrian tunnel that will connect the Asley River Park and the Dorchester County Library parcels. For the first step of this project, you will explore and analyze the Ashley River Corridor, identify the regional bounds, and provide insight and understanding of the landscape. The second step will be to create a regional plan that addresses infrastructure, branding, acquisition, conservation efforts, and connectivity. For the last step, you will provide designs for the Dorchester County parcels that meet their ecological and recreational goals.
S tudio Description: This final semester-long project allows each student to demonstrate they are prepared to enter the professional work force. The learning goal is for you to undergo a rigorous research-based design process while expanding personal interests and talents, refining your decision-making abilities, and sharpening professional skills. This semester-long investigation of your “Exit Studio Project” (capstone) involves a thorough process of completing a well-rounded, comprehensive individual project. The studio emphasizes independent learning and independent decision-making processes within the context of a cooperative design studio environment in Lee Hall.
S tudio Description: The ARCH 1010 studio is structured around a series of exercises that introduce students to design thinking, the iterative process, and other fundamental skills required of designers for success in and beyond architecture school.
The students began with an abstract cube design project whose sole purpose was to explore ways a design language could be developed as a three-dimensional form and a series of two



dimensional diagrams. Three design languages were assigned to students from a list of ten: soma cubes, crumpled paper, string, packing, soap bubbles, puff pastry, aggregation, viscous fluid, rhizome, and subtractive. The skills introduced were model building, model photography, hand sketching, digitization and documentation, Photoshop editing, Illustrator diagramming, InDesign layouts, and AutoCad drawing. Throughout the process, students were challenged to think creatively and abstractly and then to represent that output in ways that are both beautiful and technically correct. These skills were practiced during the second half of the semester as well.
The last half of the semester was spent designing a birdhouse inspired by one of the earlier design languages. Before the design, students researched birds in SC and chose a bird as an inhabitant. Then, students completed a site analysis of Trustee Park. Finally, students developed a design for the birdhouse and its surrounding area on the site catering to both sets of clients: birds and bird watchers.
S tudio Description: This studio will work on an alternative library prototype, a library to challenge existing taxonomic systems used to categorize books and knowledge. The project will start by putting into question the accepted library typology in architecture in view of how current libraries promise to serve as ‘detention centers’ and mechanisms to control the spread of knowledge. Put differently, we will critically question what a library is in terms of its role as a

public space. The interrogation will evolve by discussing what “a book” and “the act of reading” mean or imply in the age of digital media and AI. Students will build two Wunderkammers – cabinets of curiosities (3D collages) that represent their critical standpoints. For the third and longest exercise, they will convert the Greenlink Transit Center (approximately 360 ft x160 ft) at Greenville downtown into an urban scenery serving as both a transit facility and the Forbidden Books Library. Throughout the semester, while students will be experimenting with the notion of ‘transient space’ and the technique of ‘cross-programming,’ they will be introduced to various examples critical of “non-places” in Supermodern cities ascribed to communication, circulation and consumption.
ARCH 3510/8520 | FLUID STUDIO: HARDING Faculty:
S tudio Description: The Port of Georgetown was an economic engine for Georgetown County for over 250 years but had been idle and falling into ruin for the last eight years when it was shut down in 2016. As the port suffered, so did Georgetown County's economy. Realizing that something needed to be done, the Georgetown County Administrator convinced the South Carolina Ports Authority to cede ownership of the port to Georgetown County.
Today, Georgetown County is looking to take the next step and create a development plan for

the property. The Port of Georgetown is now a community asset and needs to be handled as such. Comprehensive planning is required to make the right decisions for developing the port and the people of Georgetown County, South Carolina. Not only will this project connect the community and revitalize Georgetown, but it will also become the new face of Georgetown for all travelers passing through the Lowcountry of South Carolina.
This studio will investigate planning, programming, landscape, and architectural options for the clear and best use of the Port of Georgetown South Carolina Ports Authority site. This studio will embrace a critical design process steeped in research and creativity by engaging community members and leaders and participating in design charrettes and public presentations. The studio's objective will be to generate creative strategies for new and appropriate coastal development while also presenting bespoke and visionary architectural solutions. Solutions generated by the studio will also focus on material selection, details, and construction processes that work in concert with the specific design solutions.
This studio is funded by a USDA Rural Business Development Grant in partnership with the County of Georgetown. The grant funding will cover studio and travel expenses.
J. Butz | M. Mason
S tudio Description: This studio will be primarily focused on physical making. The format of the semester will convey a method for conceptualizing design arguments for novel fabrication, identifying key methods of evaluation, and establishing processes for physical prototyping. The semester will be generally divided into four parts: First, students will examine precedents ranging across functional materials, manufactured objects, and architectural components. Elements
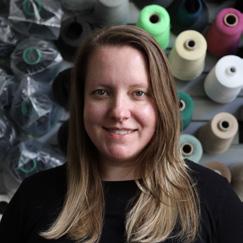
of each precedent will be diagrammed and mapped through the lens of its resource context, including consumption of materials, human labor and expertise, and interaction with technology and the storage of design information, whether digital or otherwise.
Second, students will identify topics of interest related to the collective research initially developed by the studio, envisioning new definitions of current or future resource contexts while identifying specific problems in existing approaches. Exploring these interests through small-scale prototypes and study models, students will begin to contextualize their work within current examples in academic or industry-based research, developing a clear thesis towards the interaction of materials, expertise, and automation.
Third, students will integrate various forms of testing and evaluation into the design process, identifying both quantitative and qualitative metrics by which the success of their prototypes can be measured and compared to existing alternatives. At this stage, students identify which performance goals are most important for the success of their strategy. Fourth, students will produce final prototypes that demonstrate novel proposals that integrate a clearly defined resource context, a method of production employing automation, and a process of testing and evaluation. While the potential topics for the studio projects are open-ended, the studio will focus on applications relating to structure, enclosure, mechanical behavior, thermal performance, or other performance characteristics that are widely shared by manufactured objects, including those used in architecture.
Throughout the semester, various readings and case studies will be introduced which explore the topics of automation and “resource contexts”. Studio travel will potentially include visits to local or regional manufacturing facilities or other university labs. As needed, tutorials will be provided for the usage of software, tools, and equipment that support projects as they develop throughout the semester. While the primary deliverables of the studio will be physical prototypes, each project will be accompanied by supporting documentation, drawing, and written descriptions. Students will work in various combinations of individuals, pairs, and small groups during the first part of the semester, after which they will form final groups based on common interests.
S tudio Description: The course is conceived to allow the students to synthesize the knowledge and skills developed in multiple design and technical courses over their whole undergraduate experience. They are expected to create a comprehensive project that illustrates their understanding of master planning and building design. The site will allow the student to deal with large scale community, environmental, and contextual issues. The master plan phase
Faculty: is intended to set the massing for the project, allowing the student to achieve a high level of development in the ensuing building design phase.
Background


A major tech company, Attis, has been struggling to find, train, and keep mid-level, high value technical employees. This has been a problem in high-cost locations such as Austin and San Jose. They are attracted to Greenville as a lower cost location with a high quality of life.
The firm’s objective is to create a new kind of company town, similar to the concept of early 20th century mill towns, where jobs, housing, and a wide range of amenities are offered in one location. This would be an experimental campus, developed as a PUD, where their employees could live, work, learn and socialize in a thriving downtown.
In the first half of the semester, teams of four students were asked to masterplan four blocks located between Main Street and Church Street, and between Washington Street and Coffee street and include 500,000 square feet of office space, 375,000 square feet of residential units, 75,000 square feet of university satellite campus space, 50,000 square feet of retail, other services that would provide support to this new community, and two levels of underground parking.
In the second half of the semester, and for the final review, teams of two students were asked to develop the architecture for two blocks of the masterplan demonstrating their understanding building design, sustainability, structural design, mechanical systems, and building facade detailing.
S tudio Description: In this studio, students work in interdisciplinary teams to research, framework plan, and design mission driven concepts for the Wind River Arboretum located outside of Carson, WA and north of the Columbia River Gorge. Students engage stakeholders, research precedents, and analyze ecological, physical, and cultural systems to inform defensible designs that promote environmental, social, and economic health in the region. Students work from the framework plan to site scale focusing on mission driven concepts that are expressed in programs, site organization, materials, and design details.
Faculty:


S tudio Description: This project aims to develop landscape design proposals for the Rock Sound settlement in Eleuthera, an island in the Bahamas. The project focuses on creating comprehensive design solutions that enhance environmental, natural, and cultural resilience for the coastal landscape of Rock Sound.
As the largest settlement in South Eleuthera, Rock Sound serves as a central hub for both local Faculty: government and regional commerce. Historically known as New Portsmouth and Wreck Sound, Rock Sound is a culturally significant area with unique historical, ecological, and social characteristics. It is home to notable landmarks such as the Ocean Hole, a natural inland saltwater lagoon that has long been a focal point for both residents and tourists. Despite its rich heritage and stunning natural resources, Rock Sound faces the same climate challenges as the rest of Eleuthera, including the impacts of severe storms, loss of coastal habitats, and economic instability.

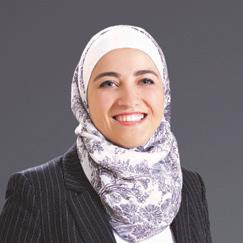
Students will focus on developing detailed, site-specific design proposals that contribute to the broader masterplan. Each student will select one of the key themes—such as ecological restoration, sustainable tourism, or community wellbeing—and design a comprehensive solution to address specific site challenges. The final designs will integrate principles of sustainability, climate resilience, and cultural preservation, aiming to create a cohesive and adaptive landscape strategy that supports Rock Sound’s long-term growth and resilience.
By the end of the course, students will have developed a range of innovative, practical design proposals that respond to the unique needs of Rock Sound. These designs will not only contribute to the environmental and economic resilience of Eleuthera but also celebrate the island’s rich cultural identity, providing both a vision for the future and a set of tangible solutions to improve the community’s quality of life in the face of climate change.
Guest Critics: D. Franco | G. Schafer | K. Singh
S tudio Description: Communities along the Southeastern U.S. coast are increasingly vulnerable to the devastating effects of climate change, including more frequent and intense storms, escalating flooding, and rising sea levels. Unchecked tourist development over the past few decades has only exacerbated these issues, displacing low-income populations and worsening the environmental impact on the shoreline.
This design studio seeks to explore sustainable, socially responsible alternatives to tourism development on the East Coast Barrier Islands, focusing on engaging local communities as environmental stewards. The aim is to create innovative solutions that balance ecological preservation with the needs of the people who depend on these fragile ecosystems.
The barrier islands stretching from North Carolina to Florida are vital natural buffers that protect coastal

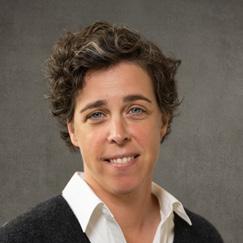

communities from storm surges and flooding. These dynamic, ever-changing landforms host unique, biodiverse ecosystems but are increasingly threatened by climate change. Historically, these islands provided a haven for the Gullah-Geechee communities, who developed self-sustaining lifestyles. However, after constructing the first bridges in the 1950s, the islands saw an influx of tourism, bringing large-scale development, new infrastructure, and a rise in commercial properties, which displaced local populations and degraded the environment. These islands' challenges can be grouped into three key areas: social and cultural displacement, climate vulnerability, and loss of self-sustaining agricultural practices.
This studio addresses these interconnected issues through in-depth research and design, focusing on architectural solutions that address the local climate, landscape, and cultural context while promoting sustainability, resilience, and long-term adaptability. Students will collaborate on projects across sites within the Barrier Islands [Hatteras Island, NC; Ocracoke Island, NC; McClellanville, SC; St. Helena Island, SC and Fripp Island, SC], developing proposals prioritizing environmental and community well-being.
8970/8950 | ARCHITECTURE
Guest Critics:
S tudio Description: The Architecture + Health studio worked under the premise that a physical framework, or urban-building fabric, based on sound urban design principles can be a demonstration of healthful urban design that can accommodate orderly evolution over time. The question is - what constitutes a healthful, vibrant, mixed-use, and flexible urban and building fabric associated with urban medical centers? The setting for the work this semester is the Faculty: Medical District in Charleston SC that includes the Medical University of SC [MUSC], the current Roper Hospital to be vacated and the VA Medical Center. The work will consist of three phases.
M. McClintock | M. Barnett

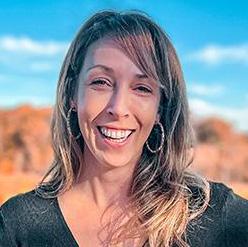
Phase 1: This phase included design research including an Urban Fabric analysis of Charleston, Zoning and Regulation Analysis of Charleston relevant to the Medical district, best practice case study research of relevant urban medical districts and academic medical centers, and the development of guidelines relevant to the urban design of the medical district and the hospital.
Phase 2: This included the master planning and the urban re-design of the Medical District and how it relates to its surrounding neighborhoods and districts, and peninsular Charleston as at large.
Phase 3: This included the conceptual design of phase III of the MUSC hospital replacement based on concepts of a “hospital without walls”, open building principles and the AIA Ten Design for Excellence Criteria.
The work of the entire semester was developed to submit to the COTE Top Ten Student Design Competition and the ten AIA Design for Excellence Criteria.
Guest
Critics: K. Singh | M. Kalapathy
S tudio Description: In the Fall semester, ARCH 8410 pursues three projects. The first two-week project is an architectural interpretation of Plato’s Allegory of the Cave. This is followed by a six-week project to design a “Storefront for Philosophy (A Vessel for Light),” an urban-infill project sited on Main Street in Greenville. The final eight-week project is to (re)
Faculty:
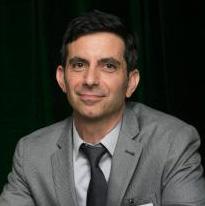
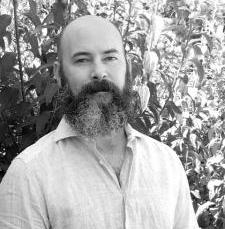
design the Clemson University “Chapel.” All of these projects downplay programmatic and technical concerns to focus on architectural fundamentals such as light, space, atmosphere, context, and structure. The chapel project (which was pursued with students for many years before the existing building was constructed) adds the challenges of campus planning and the creation of form and space that evoke meditation and spirituality but without denominational symbolism, while adding space for student social functions that the current building lacks. ARCH 8410 is a fully analog studio, where students draw and model by hand in order to develop understanding and craft that will carry over into their use of digital tools.
ARCH 3530/8570 | LARC 3550 | FLUID
S tudio Description: In a recent interview Peter Zumthor said: ‘The most beautiful buildings have one room. But the one room has to be ambitious.’
We will be working at one of the city’s origin points, on the Castello Hill. On a site that is still strongly marked by the ravages of the second war. But that damage is the result of a single instance at a site that was occupied as early as 2500 years ago. Virtually everything we see around the site is the result of rupture and destruction of earlier structures and textures. The standing structures are just the latest stuff. Even if they’re kind of old. Even if we tend to fetishize them because they’re “our“ old stuff. How might we create meaningful places and spaces today, in Genova, on this site, with some attitude towards all the piled up stuff there now, and the missing stuff that was piled and unpiled over 2500 years?
The project prompt is very simple: keeping in mind Peter Zumthor’s rune-like statement, design for a new use of the site of the ruins of Santa Maria in Passione.
The single constraint is that your zone of interaction at the ground plane, is limited to the footprint of the existing ruins and the piazza.
‘one room, one use’
S tudio Description: The Fall 2024 Barcelona Design Studio proposes the students to work on the substitution of the actual W Hotel “Sail Hotel” located in Barcelona’s Waterfront with a new building for Public Receptions and Residence of the America’s Cup International Sailing Competition, held in Barcelona in 2024. The design will allow the continuity of the public space in coexistence with the private uses of a residential building, with 3 main intentions:
1. Redefine the site in a constant dialogue with the Mediterranean Sea, to recover the relation between the city and the Sea as a landscape space with an ecological character. The new Waterfront will be a key element for the reactivation of the Barcelona Coast areas due its urban


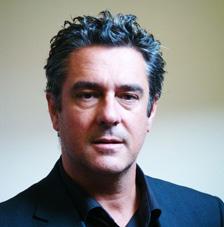
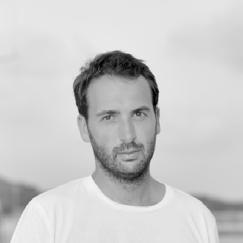
condition as the end of the Barceloneta neighborhood, the public system of beaches, and the beginning of the Industrial Port. The site could host different adaptation devices to catalyse different ecosystems, with a renovated discourse about energy, water, biological cycles, flora and fauna to bring ecological, health and social benefits.
2. Design a private building that will permit public use at different levels. It has been suggested to the students to work with the typology of a vertical building, a tower, to reduce the footprint of the private spaces and permit collective uses at the city level. The commission also invited the students to rethink the limits between the public and the private, interior and exterior, in order to build an in-between space in the transition of the two ecosystems as a new urban condition.
3. Bring to the site a new character that will belong to the identity of the city through the local architectural values. The location brings to the site a geographical, urban and infrastructural condition that will influence its nature by using a technology system that connects the building with the physical context, the natural resources and built environment. Using structural and material principles that refer to the scale of the city and relate the cultural and contextual value of specific techniques that belong to the identity of Barcelona.

Head of Manchester School of Architecture
Kevin joined as Head of Manchester School of Architecture in September 2020 having previously led the Birmingham School of Architecture and Design since 2011.
He is a Chartered Architect with a career in higher education that spans almost 30 years which includes leading a BA Interiors and M.Arch course. His Professorship in 2013 was conferred under the categories of Learning and Teaching and Academic Leadership and was also awarded a National Teaching Fellowship in 2015, which led to a spell as a Visiting Professor at the Pratt Institute in Brooklyn, New York.
He is a very active member of the Royal Institute of British Architects (RIBA) having been a long-standing member of the Education Committee, a term on RIBA National Council, tutor for RIBA Studio, as well as numerous roles at RIBA West Midlands. He also have extensive experience as a Chair of RIBA Visiting Boards both in the UK and Internationally, is a member of SCOSA Council and was previously on the Commonwealth Association of Architects executive committee. He is currently an External Examiner for the Part 2 course at the Mackintosh School of Architecture at the Glasgow School of Art.
He was previously an External Examiner at The Bartlett, University College London, University of Nottingham, London South Bank, Sheffield Hallam, and University of Salford. He has also worked with a number of Schools as a critical friend either in preparation for RIBA visits or for course approvals, including Ulster University, Staffordshire University, University of Wales Trinity Saint David, Robert Gordon, and Ravensbourne, as well as with Ulster, UWE, and Northumbria on reviewing senior academic appointments.
He has extensive judging experience including RIBA Regional Awards, RIBA student awards, Future Spaces Foundation, Architects’ Journal Awards, and Young Architect of the Year Award, as well as an ongoing role judging the Credawards in China. In 2024 he is the Chair of the prestigious RIBA Annie Spink Award for Excellence in Architectural Education.Kevin is also a committee member at the Manchester Society of Architects. He also works closely with the Manchester Metropolitan University Estates team on the appointment of architects.
Alongside his academic career he co-founded a design-led SME practice, the space* studio (www.thespacestudio.com), who now have studios in Birmingham and Manchester, working on interiors, refurbishment and new build projects across numerous sectors, including numerous Higher Education projects, social housing, the interior of the multiaward winning English National Ballet and numerous concept designs for Manchester City Football Club. He previously served as a Trustee/Board Member for St Martin’s Arts, danceXchange, and the Birmingham Civic Society Planning Committee. Outside of his professional career he is a long-standing season ticket holder at Manchester City Football Club.
