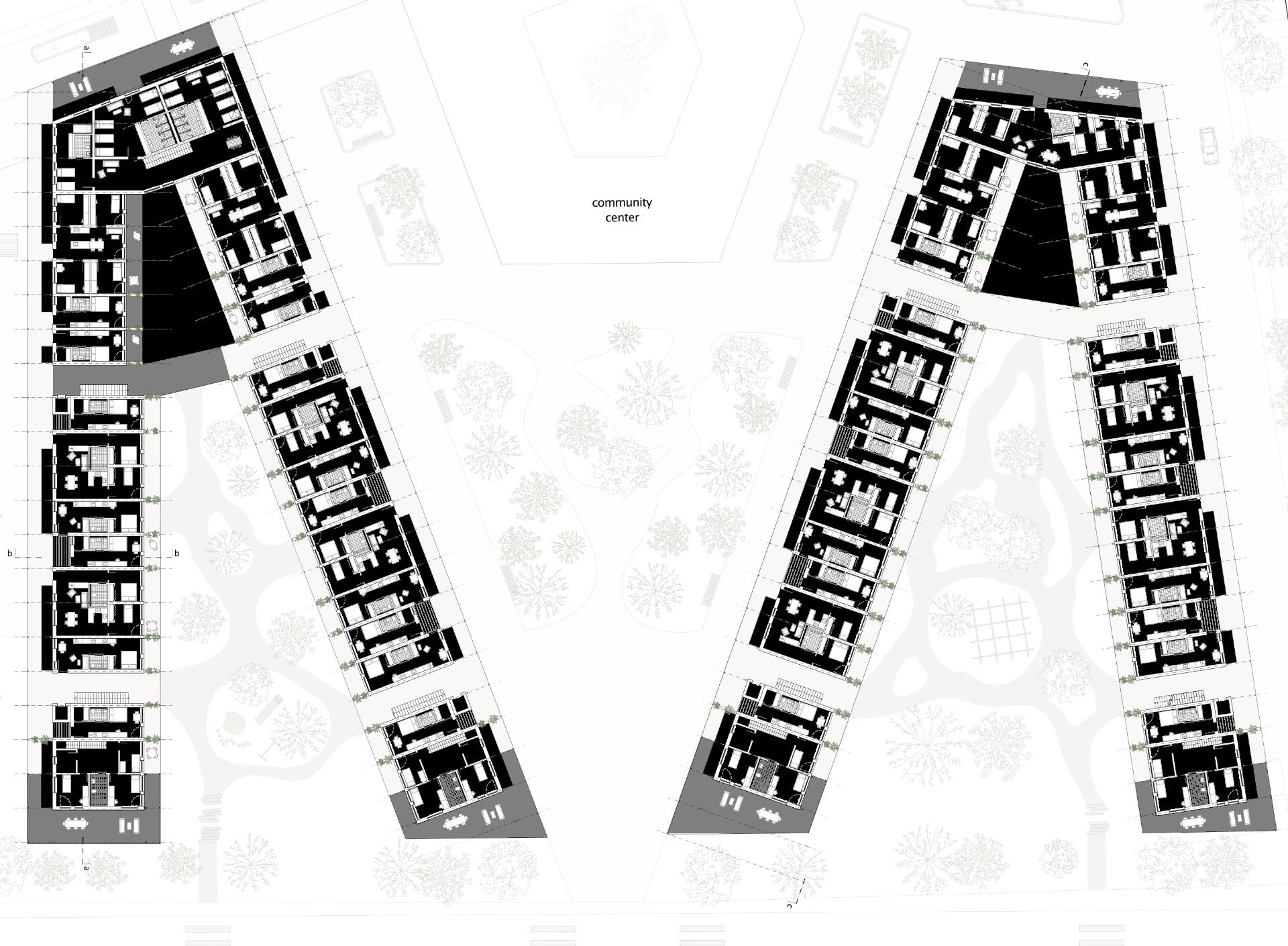CONTENTS
1.Task-PoeMillAlive
2.Prolog-textilesandtextures
2.1 Collaborationandstudyvisits
2.2ExploringSouthCarolina
2.3WorkinginClemson
2.4Results-andwhatnext?
3.Masterplan1:PatternofUses
3.1CultureandsocialHub:LauraRudolph
3.2CharlestonSolitaire:DavidPfetsch
3.3Parking+:LuisaStemmer
3.4EducationCenter:DianaMerkle
3.5HealthCenter:RonjaBieber
4.Masterplan2:LivingMemorial
4.1LivingMemorial:JohannaHabersetzer
4.2PentagonforPoeMill:JuliaSchwaiger
5.Masterplan3:Unravelandentangletheseams
5.1Aspaceforall:SabethSchimmel
5.2HealthCenter:AntoniaMayr
6.Masterplan3:Refilldimensions-RemindPoeMill
6.1Building216/36:ElenaWeissenberger
6.2Gardens:TimFeinauer
6.3Women`sshelter:VivaneRoessler
TASK |POEMILLALIVE
PoeMillisaneighborhoodinGreenville,SouthCarolina,UnitedStates.Itdeveloped aroundthetextilemilloperatedbyFrancisWinslowPoefrom1896to1977.Atthattime,the UpstateofSouthCarolinawasthecenterofthenation'stextileindustry.Greenvillehadas manyas16cottonmillsaroundthecity,eachwithitssurroundingmillvillages.Butmostof themillshaveclosedinthelastfiftyyears.Recently,anumberofthesesiteshavebeen transformedintothrivingresidential,retailandentertainmentcenters.
InPoeMillinparticular,thisdevelopmenthasyettotakeplace.Here,thecharacterofthe neighborhoodisprimarilydefinedbytheformerMillVillageofover200homes.Theformer textilemillbuildingsweredestroyedbyafirein2003,leavingalargeemptylotthatisnow usedasaskatepark.Onlytwoindustrialchimneysandthehistoricofficebuildingremainof thecharacteristicindustrialstructure.
Theareahasnotyetbeenreshapedbyinvestors'plans,butinthenearfutureitwillundergo significantchangesduetonewplanning-ascenariowhoseconsequencesforthelocal communityarenotyetforeseeable.For-profitdevelopment,gentrification,and displacementarethreatsthatrequirecarefulandcreativeplanning.Theformertextile factoryPoeMillwithitsMillVillageisabuiltexampleofsocial,economicand technologicaltransformationprocessesthatfundamentallychangetherealitiesoflife: Changesareoftenperceivedasthreateningandthereforerejected.However,apositive andoptimisticapproachtochangeistheprerequisiteformasteringthechallengesofthe presentandthenearfuture:Forarchitects,newplanningoptionssuchasre-use,conversion, extensionoreventhedismantlingofexistingbuildingsarebecomingthenewreality.
Inthe'PoeMillAlive'studio,optionsforthetransformationofthesettlementandplanning proposalsforapositivefutureforthedistrictanditsresidentsarebeingsought:Thestudio exploresalternativeapproachestoredevelopmentandreinvestmentinformertextile communitiessuchasPoeMill.Itexploresoptionsfortransformingthecommunityand presentsplanningproposalsforthefutureoftheneighborhoodanditsresidents. Overthecourseofthesemester,smallgroupsofstudentsworkedcollaborativelytodevelop differentcomprehensivemasterplansolutionsfortheneighborhood.Eventually,specific buildingsdesignsweredevelopedfromthesemasterplansasindividualdesignprojects.
PROLOG |TEXTILESANDTEXTURES
TheInternationalStudiocoursewaslinkedtoaseminarinvestigatingstructuralandcreative urbanfabrics,fibers,patterns,threads,texturesoftheproposedplanningarea:theformer siteofPoeMillinGreenville,aswellastheformerPoeMillVillagewithitsroadspattern buildingsandblankspaces.Theobviousreferencebetweenexpressionsusedindescribing textiles-theirproperties,qualitiesandmeansofproduction-andexpressionsusedto describecities,neighborhoodsandthebuiltenvironmentingeneralareintentionaland formedtheframeandguidelineforanalysis,discussionandartisticexpressioninthis seminar.
Inafirstdesignstepandprologuetothesemester,thewholegroupchose13differenttypes oftextilefabric-createdbyweaving,knittingortyingthreads.Eachofthegroupthenused hisorherfavoriteexampleandrelatedittoaconstructionorsettlementstructure-e.g.a streetorcitylayout,afacade,afloorplanetc.Toillustratethis,everyonecreatedaphysical interpretationoftheiranalogyforaphysicalexhibition.Thepresentationformatwasfreely chosen,resultinginadiversemixofresultswhichwerepresentedbyhangingthemon clotheshangers.
COLLABORATIONANDSTUDYVISITS
Therearecloseparallelsaswellasinterestingdifferencesinthehistoryofthe textileindustryinGreenvilleandinAugsburg,whichformedthebaseforthis designstudiocollaboration.Theworkingandlivingenvironmentsofthe industrialworkersandlinksbetweenthetextileindustryandlocalhistoryform adensefabric,thatservedasabackgroundforthedesignofafuturevision forthetextiledistricts.Thevirtualandphysicalcollaborationbetweenstudent groupsinClemsoninAugsburgstartedwithavirtualpresentationofresearch resultsandwascontinuedbyDustinAlbright'sstudiovisittoAugsburginthe firstfewweeksofthewinterterm,whichincludedatouroftheformertextile districtandthetextilemuseum.
EXPLORINGSOUTHCAROLINA
Atwo-weekexcursiontoSouthCarolinawaspartoftheprojectseminarin ordertogettoknowthelocationandsurroundingsofPoeMill,learnmore abouttheneedsoftheresidentsoftheformerMillVillageand-lastbutnot least-meettheprojectteaminClemsontodiscussconstructionmethods, constructiontechnology,materialityandsustainabilityandexchangeideas forafuture-proofdesignforthePoeMilldistrict.
Inmid-October,thestudentgroupfromAugsburgtraveledtoSouthCarolina, startinginCharleston.Theprogramincludedacitytour,avisittotheAfrican AmericanMuseum,andatouroftheCharlestonClemsonDesignCenterto learnabouttheregion'shistory,culture,andarchitecture.
Forthemainpartofthetrip,Greenvillewasusedasabasetoclosely examineandstudythePoeMillneighborhood.Thegroupalsohadthe opportunitytolearnmoreabouttheresidents'needsandexpectation.Of course,thestudentsalsoexploreddowntownGreenvilleanditslandscape andimmersedthemselvesintoculture,foodandsportseventsatClemson University.
WORKINGINCLEMSON
ThetimeinSouthCarolinawasalsospentinstudioatClemsonUniversity. Projectgroupsof2-5peopleanalyzedthePoeMillneighborhoodto identifyexistingdeficienciesandpotentialopportunities.Thiscomprehensive analysishelpedtodevelopabetterunderstandingoftheneighborhood's challengesasaresearchbasefordevelopinginitialurbandesignconcepts forPoeMill.Eachgroupfocusedondifferentaspectsinordertogenerate diverseandinnovativeapproachestoredevelopingtheneighborhood. Theseconceptsweredevelopedinto4comprehensivemasterplansolutions, whicheventuallyformedtheframeworkforindividualprojectsinthecourse ofthesemester.
RESULTS-ANDWHATNEXT?
Theresultsofthisstudiocoursealladdressevidentissuesofhistoric communitieslikePoeMillVillage:aneedforvisionstostrengthenidentity andresilience,thenecessitytoimprovethestandardoflivingandtofoster socialanddemographicregeneration.Theproposeddevelopmentofthe formermillsiteanditspotentialforfuture-orientedlivingandworkingspace isagreatopportunityforPoeMill.Thisstudio'saimwastoaddideasand inputforpositivechangeinPoeMill,tobeachievedtogetherwiththe community.Thestudioresults,presentedinAugsburginFebruary2024, includeessentialelementsforasociallysustainabletransformationofPoe MillVillage:residentialdevelopmentwithadensityofabouthalfthenumber ofunitsproposedbyacommercialdeveloper,facilitiesforeducationand communalwellbeing,publicusesandlocalamenities.Othernearby residentialareas-notleastthenewAmericanSpinningMilldevelopmentwillpotentiallybenefitfromthisnewPoeMillinfrastructure.Throughthis publication,thestudioresultswillbemadeavailabletoPoeMillcommunity asareferenceforfurtherdiscussionofpossiblesolutionsforthesite.



NARRATIVE |MASTERPLAN1
Thehistoricmillsiteisbeingrevitalized.Thenewcenterprovidesasensiblemixof residential,commercialandrecreationaluses.Thehistoricofficebuilding,withitsmuseum andreminderoftheoldtextilefactory,leadsthewayandinvitesvisitorstopause.Onthe oppositesideoftheroad,aleisureandyouthfacilityintegratestheexistingskatepark.A pavilionconnectsthevariousactivitiesandservesasafocalpoint.Theintegratedgreen spacesleadvisitorstoandthroughthesite.
Theopen-airstage,embeddedintherailroadembankment,leadstothetwofreestanding chimneys.Here,themainplazasformaroundandthroughthesturdybuildings.
Therearofthesiteisoccupiedbyaparkinggarage,whichcleverlyshieldssoundemissions fromtherailroadtracksandincorporatesshoppingstallsandalocalmarket.Finally,a housingdevelopmentadjacenttothehistoricMillVillagehousesprovidescontinuity.It interweavessmallandlargelivingspacesandalsohousesasocialrefugeforovernight stays.
Theconnectionsaredesignedtobeaccessibletoall.Paths,publicfacilitiesandbuilding volumesskillfullymediatebetweenexistingandnewcenters.
onnectexisting andnewcenters openandtight structurestocreatetension ewpubliccenteron theformerproperty ewpubliccenter asmeetingpoint xistingcommunity centersaskeyelements onnectthecentersby activatingtheroadsides ietogetherneedsof communityanddeveloper
CultureandsocialHub
LauraRudolph
Theproposedculturalandsocialcenterconsistsoftwo newbuildingsandtheexistingPoeMillofficebuilding, whichwillbeconvertedintoatextilemuseum.Together, theyformanarchitecturaltriadthatprovidesanew gatewaytothePoeMillneighborhood.
Bypositioningthenewbuildingsinconjunctionwiththe existingmuseumbuilding,multi-functionalplazasare created.Thesespacesoneithersideofthestreetare cleverlydesignedtomergeintoonelargeplaza.Along theleftsideisapavilionthathousesaskateshopanda youthcenterthatconnectstotheadjacentsportscenter. Thepavilionisaccessiblefromalldirections,further enhancingtheinteractionbetweenthetwobuildings. Oppositeisthelargerofthetwonewbuildings,the CommunityCenter.Spreadover3floors,ithousesa learningcenter,seminarrooms,asmalllibrary,andcoworkingspaces.Themoststrikingfeatureofthisbuilding istheinterconnectedatriumthatspansallfloorsand facestheplaza,bringingthebuildingtolifefromwithin. Masterplan1
Charlestonsolitaire
DavidPfetsch
TheCharlestonSingleisahousetypologywhich representsasuccessfulsymbiosisbetweenmodern residentialconstructionandtheuniqueurbanstructure ofCharleston.Inthisproject,itisusedasareference foralarge-scaleresidentialbuilding.Thescaleofthe buildingblendsharmoniouslywiththearrangementof themodulesthatformtheheartofthisinnovative residentialconcept.
AstrikingfeatureoftheCharlestonSinglemoduleisthe piazza,anopenspaceinfrontofthebuildingthat servesnotonlyasaninvitinggatheringplace,butalso asalinktoCharleston'shistoricarchitecture.Thepiazza connectstheprivatelivingspacetothesocialfabricof thesurroundingcommunity.
Theintelligentarrangementofthepiazzasnotonly providesaestheticbenefits,butalsooptimizesair exchangewithinthebuilding.Theopenoutdoorspaces allowfornaturalairflow,whichnotonlyimproves ventilation,butalsocreatesapleasantatmosphere.The designofaCharlestonSinglemoduleischaracterized bycleverspatialplanning.Thepiazzaactsasacentral accesspointandleadstoamaisonetteapartment.











Tocreateatraffic-calmedpublicspacesaroundthe property,cartrafficisaccommodatedinacentral parkinggarage.Thebuildingactsasabackbonefor thesiteandshieldsitagainstnoisefromtheneighboring railroadtracks.Thegarageoffers60short-termand 180long-termparkingspaces.Twospiralramps provideaccesstothefourparkinglevels. Inadditiontoparking,thebuildingincludesa commercialcenter,theparking+zone.Itcontainsa widerangeofbusinesspremisesforrent,suchas variousshops,officesandstudios.Thiscreatesincome opportunitiesfortheresidentsofPoeMill.Inaddition, theparking+zoneactivatesthesquareinfrontofthe buildingintoalivelypublicspace.Itcreatesa welcomingentrancetothesiteandextendspublic connectionstoAmericanSpinningMillandthePoe Millneighborhood. PoeMillhasthepotentialtobecomeavibrant communitywithanimpactontheentireregion.
plantedroofonCLTboard200mm
metalfascia+woodenheadboard
studwallwithverticallywoodenboardfacade windowelement
beam:glulamtimber200/360mm
woodenstudwallwithgypsumwallboard
railing:wiremeshandwoodenhandrail
woodendeckonCLTboard200mm
woodenheadboard
flooringonCLTboard200mm
doublecolumn:glulamtimber80/360mm
reinforcedconcretepointfoundation
concretepaversongravel
glazingsystemwood/aluminium
column:glulamtimber200/200mm
reinforcedconcretestripfoundation
flooringonconcreteslab250mm beamhangers
load-bearingreinforcedconcretewall
reinforcedconcretestripfoundation
plantedroofonconcreteceiling
metalfascia
beam:steelgirderHEB550
localconcrete+precastconcreteelements
concretepaversongravel
column:steelgirderHEB320
reinforcedconcretestripfoundation
facade:woodenslates80/160mm
EducationCenter
DianaMerkle
TheChildren'sCenterspanstwolotsseparatedby2nd Avenueandincludesanelementaryschool,adaycare centerforchildrenages1to5,andagymnasium.The buildingsareconnectedbywalkwaysandpaved areas,creatingconnectivityacrossthestreet.
Adrop-offareabetweentheschoolanddaycarecan beusedbybothfacilities.Thedaycarehastwogroups forchildrenages1-2andsixgroupsforchildrenages 3-5,andisdividedintothreeparts:administration, olderchildrenonthesecondfloor,andyounger childrenonthefirstfloor.Themainfunctionsarelocated inlargecantileveredareas,withancillaryfunctionsin smallerareas.
Thelayoutoftheelementaryschoolmirrorsthatofthe daycare,followingtheMunichStudyhousesystemwith twoclassespergradefromonetofour,foratotalof eightclasses.
Thegymnasiumismultifunctional,servingtheschool,the daycare,andthecommunity,providingspaceforplay, presentations,andgatheringsduringtheday,andfor communityeventsintheeveningsandonweekends.
RonjaBieber
Theinitialideabehindthisprojectwastocreateacrisis centerprovidingmentalhealthservicesandemotional supporttothelocalcommunity.SincePeopleinneedof helpmaybeashamedtoaskforitandprefertobe seen.Inordertoovercomeinhibitions,theproposed HealthCenterprovidesothercounsellingandtreatment facilitiesforphysicalhealth,apharmacy,a physiotherapypracticeandapsychosomaticpractice.
Inordertofitintothesurroundingneighborhoodof single-familyhomes,thefacilitiesaredividedinto severalbuildings.Thepositioningofthevolumescreates avarietyofpublicandsemi-publicspaceswith differentfunctions.Protectedbythebuildings,agreen oasisinthecenterofthebuildingswascreatedasa quietandsafeplace.Twoplazas,onelargeandone small,aresituatedatthesite'sedgesfacingthemain streets.Thelargerplazaconnectstotwoexisting churches.Theseplazasserveascommunitymeeting placesandfosterinteraction.Additionally,agreen corridoralongthesidewalksandturnoutsforvisitors weredesignedtoreinforceandreflectthemaster plan'spattern.
NARRATIVE |MASTERPLAN2
TheconceptbehindPoeMillasa"livingmemorial"istoevokethehistoricrootsofthearea withoutphysicallyreconstructingtheoriginalmill.
Theprimarygoalistoconveythescaleoftheoldmillbuildingtotheresidentswithout replicatingitinitsoriginalform.
Iconicplaces,suchasthechurcharea,andhistoricplaces,suchasthesiteoftheformer schoolbuilding,arestrategicallyincorporatedtocommunicatetheemergenceofnew possibilitiesandinviteresidentstoengagewiththisevolvingspace.
InanefforttomakethedimensionsofPoeMillmoretangible,avibrantparkwiththe dimensionsoftheoldmillbuildingisplannedtobesurroundedbynewbuildingswith diverseuses.
Thedesignintentionallyaddresseseffectivenoisecontrolalongthetracks,focusingon buildingswhichshieldtheinternalparkinordertocreateasereneenvironmentwithin.
Carefulorientationofthebuildingsalongthemainstreet(AStreet)ensuresanuninterrupted visualconnectionfromtheneighborhoodtothenewpark,fosteringapositiveintegrationof bothareas.
Thedistinctiveanglededgesofthenewbuildingsplayacentralroleincreatinganinviting atmosphereandstimulatingcuriositytoexplorethepark.
Thedynamiclinesandanglesofthesearchitecturalelementsgivethebuildingaspecial presenceandencourageentryintothegreenspace.
Theslantedfacades,positionedawayfromthepark,contributetoamoreopenandairy effect.Thishelpstopreventthebuildingsfromblendingintothefootprintofthepark,instead fosteringaharmoniouscoexistence.
JOHANNAHABERSETZER,JULIASCHWAIGER
LivingMemorial
JohannaHabersetzer
ThebuildingcomplexisdesignedinaU-shapeto achieveasoundbarrierforthecourtyard.Itconsistsof 5buildingsectionswith116apartments,10public facilitiesandagaragebehindthem.Thegroundfloor housespublicamenitiessuchasagym,grocerystore, healthfacilities,daycare,andalargekitchenopento thepublic.Behindthepublicfacilitiesisaparking garagewithasemi-openreardesignedtointegrate withthesurroundings.
Abovearefourresidentialfloors,withtheleftmost buildinghavingonlythreetobetterintegratewiththe neighboringstructures.Thesefloorshaveroofgardens assmallprivategreenspaces.Accesstothe apartmentsonthefirstfloorisviathestaircaseandthe roofgarden,whiletheupperfloorsareaccessedvia coveredwalkways.
Thefaçadefacingthetracksisbrokenupbyvarious recesses,withzonesinfrontoftheentrancesproviding spaceforaveranda-likeambience.Thecovered walkwaysaresetofffromthefaçadebylightopenings, providingprivacyfortheoccupantsandavoidingdirect views.
Masterplan2
PentagonforPoeMill
JuliaSchwaiger
Thefivepentagonsarecarefullyintegratedintothe naturalreliefoftheslopingterrainwithstairs,green areasandplantedpassages.Thescaleoftheparkis reminiscentofthescaleandstructureoftheoldmill building.Thewoodfacadeechoestheverticalstructure ofthehistoricfacade,andwoodfoldingshutters providevariety,privacyandshade.Eachsideofthe buildinginvitesinteraction.Thestairwellisdesignedto beveryopentotheoutsideandincludesskylightsto bringnaturallightintothebuilding.Inaddition,itis possibletolookthroughallfivepentagonsasyouwalk throughthebuilding.Onthestreetside,thepentagon extendsoverthreefloorsandthepenthouse,whileon theparksideitextendsoverfourfloorsandthe penthouse.Thegroundfloor,whichisonlyaccessible fromtheoutside,housesvariouscommunityusessuch asapub,alibrary,aclothingstore,abeautysalon, andalocalmarket.Thegroundfloorfacingthestreetis primarilyresidential,withexceptionsforabistroanda daycarecenter.Eachpentagonhas19or17 apartments,allwithaloggiaandthepenthouses witharoofterrace.
penthouse
NARRATIVE |MASTERPLAN3
Withthestrategyof'unravelingandentanglingtheseams',theformerPoeMillsiteandits MillVillageweredevelopedfromtheoutsidein.Inafirststep,theedgeswereanalyzed lookingatdifferentfeaturessuchasstreets,buildings,greenspaces,oruses.Theexisting edgeswerethenevaluatedandclassifiedassoftorhardedges:Hardedgesarefor exampleroads,therailwaylineoranindustrialarea.Residentialareascanbesoftedges.
Inanextstep,potentialfordevelopmentwasdefined:Placesforpotentialnewsoftedges canattractpeoplefromoutsidetovisitPoeMillandcreatealivelyatmosphere.Theyare thevisibleedgeswhichdefinethebeginningandendofPoeMilltocreateanidentityfor theresidents.
Analogiesfromthetextileindustrycancreateapictureofthetransformationprocessofthe communityandprovideaglimpsebackintothehistoryofPoeMill.
Attheformermillsite,alotofpositivepotentialscometogether,thereforeitsdevelopmentis animportantpartofthismasterplan.IncludingtheOrangeLineoftheSwampRabbitTrail intothenewdevelopment,threecommunityspaceshavebeencreated.Buildingswith publicusessuchaseducation,healthcare,cafes,parkingandcommunityactivities enhancetheareaforexistingandnewresidents.Thecentralaccessrouteiselevatedin somepartstoformwhatthisprojectcallsthe'Highline'.
UNRAVELAND ENTANGLETHESEAMS
ANTONIAMAYR,PAULINAIRSIGLER,SABETHSCHIMMEL
SabethSchimmel

Theupperfloorsofthetwobuildingsareforresidential use,whilethegroundfloorcontainspublicfacilitiesand storageunits.Thereisalsoavisitorhostellocated directlyontheHighline,whichisanextensionofthe SwampRabbitTrail.Theresidentialunitsareaccessed viaanarcade.Onthefirstfloor,thereisalsoashelter forhomelesspeoplewhowillhavetheopportunityto moveintooneoftheapartmentsinthebuildingorlive inacommunityapartmentoncetheyhavemorestability intheirlives.Theideaisthatresidentsdonotalways havetomovetootherpartsoftown,butcanmove withinthebuildingastheireconomicsituationimproves. Therefore,socialhousing,workforcehousingand market-ratehousingwillbeoffered.Bothbuildings haveafloorareaofapproximately2500m2.Onthe upperfloorsthereare102apartments.Tenoftheseare sharedapartments.Theload-bearingstructureconsists oftimberbeamsandcolumns.Timberframewallsform theoutershell.Theinteriorwallsaremadeofcrosslaminatedtimberforthermalstorage,whilethefront arcadeandbalconyfeatureasteelstructurewith prefabricatedconcretewalkways.










Masterplan3 HealthCenter AntoniaMayer
HEALTHCENTER
PHYSICALANDMENTALHEALTH
Thehealthcenterforphysicalandmentalhealthatthe southwesternedgeofthedistrictwillbedeveloped fromtheedgesasoutlinedinthemasterplan.A gatewayiscreatedbythehistoricmillofficebuilding andanewbuildingtospatiallyshapetheentrance squareandseparateitfromthelargemarketsquare. Thedesignprovidesabacktotherailroadtoshieldit, andtherhythmoftheexistingresidentialbuildingsis completedwithafinalunit.Thehealthcenteraimsto lowerthethresholdforresidentswithmentalhealth issuesbymaintainingacertainlevelofanonymity.It consistsofseveralbuildingsconnectedbyagreenroof. AlongbuildingalongBuncombeRoadhousesrooms forsupportgroups,seminarsandexerciseclasses.On theothersideisasquarebuildingwithacafé for athletesonthegroundfloorwhichconnectstothe outdoorsportsareasandtwofloorsabovefora mentalhealthclinic.Asportsfieldandskatepark completethecomplex.Thegreenroofcreatesvarious connectionstothebuildingsandprovidescovered areas,suchasbleachersforthebasketballcourt.
NARRATIVE |MASTERPLAN4
Anewbuildingcomplexintheeasternpartofthevillagecreatesconnectionswithinthe neighborhoodandbeyond.Townhousesandapartmentsshareacommoncourtyard.Amix ofmulti-familyhousing,familyhousing,andapartmentsofdifferentsizessupportsthe approachofdiversifyingtheneighborhood.Anopenworkshopaswellasapractice workspacearelocatedinthiscomplex.
Inresponsetothenoiseoftherailway,agreenspaceisplannedtothesouthoftherailway. Italsofunctionsasapublicgreenspacewithspaceforrecreation,stormwater managementandbiodiversity.
TheformermillbuildingsareanimportantpartoftheurbanpatternofWestGreenville.The adjacentmillvillagesareorientedaroundthemillbuildings.TheburneddownmillatPoe Millleftadominantvoid.
Theapproachistofillthesitewithabuildingthatreferencesthevolumeoftheformermill. Thismixed-usedevelopmentincludesapartmentsandmanyotherpublicfacilitiessuchas daycare,ayouthcenter,andseniorcare.Todensifythemillvillage,ahousingtypologyfor transitionalandaffordablehousing,aswellasoneformarket-ratehousing,fillsthesmaller plotswithinthevillage.
REFILLDIMENSIONS REMINDPOEMILL
Masterplan4
Building216/36 ElenaWeissenberger

Asaresultoftheconceptofthemasterplan,the building216|36standsexactlyonthefootprintofthe formermillbuilding.Thetwodifferentcourtyardsare designedtobreakupthevolumeofthebuilding.The southwesternoneislargerandisdividedbyoneofthe blockswithofficeunits.Thenortheasternoneisthe smallerandiselevatedtothefirstfloor.Thefirstflooris publicandcontainsusessuchasayouthcenterwithan outdoorskatepark,gymnasiums,thebuilding administration,alocalsupplier,amarkethall,andthree commercialunits.Thefloorsaboveareprivate:inthe Northwesttherearenormalapartmentsandinthe Southeastthereareduplexapartments.Theblocksthat connectthetworesidentialwingsarecommercialunits. Companiescanrentofficespacehere.Duetothe natureoftheduplexapartments,someofthewindows extendovertwofloors.Theothersarevisuallyunified acrosstwofloorswithblindpanels.Thepublicfirstfloor usesclinkerbrickasthefaçadematerialoftheoriginal millbuilding.Abovethesecondfloor,thematerial changestocement-bondedparticleboard,which matchesthecoloroftheclinker.












PoeMillGardensisanewneighborhoodintheformer millvillage.Thegoalistocreateamixofhousingtypes intheneighborhood.Inadditiontosmallstudios,there arebungalowsdesignedtobeaccessibleandage appropriate,apartmentsofvarioussizes,townhouses andmulti-generationalhousesintheformofoutsourced retirementapartments,whicharewidespreadinCentral Europe.Theneighborhoodischaracterizedbyvarious formsofenclosedgardens,greenspaces,alleysand publicmeetingplaces.Thereisadirectconnection betweentheapartmentandthegarden.Theentire districtisaccessiblefromtwomaindirections.The townhousesandapartmentsareaccessedfromthe street.Thesmallerresidentialunitsonthesecondlevel areaccessedviaalleys,whicharecar-freeintheir structure,butcanalsobeusedbythenecessaryservice providersanddeliveryvehicles.Twoalleysconnect directlytothestreetsoftheexistingneighborhood.Two otherpassagesunderthemulti-storybuildingalso provideaccessfromthenewstreettothesecondlevel ofhouses.
Women’sshelter
VivianeRoessler
Takingadvantageofashiftedtownhousestructure whichoffersdifferentscalesofdensification,thisproject addressesthehousingneedsofspecificdemographic groupswithinthesocialstructureoftheneighborhood whorelyonaffordableoremergencyhousing.By creatingamixofhousingtypes,relocationwithinthe neighborhoodisgivenpriorityovermovingtoother partsoftown.Inthisway,residentscanmovewithinthe neighborhoodastheirincomesorrentschange,without losingtheirfamiliarsurroundings. Awomen'sshelterwillbebuiltonthesiteforsingle women,singlemothers,youngandminorwomen,and theirchildrenwhoneedspecialsecurityandsupport duetobackgroundsofdomesticviolenceorsimilar situations.Thelayoutofhousesandoutdoorspaceswill providehighprivacyandseclusion. Theselectedsiteaccommodatestworowsofhouses withacentralcourtyard,offeringaprotectiveliving environment.Itsproximitytotheneighborhoodcenter ensureseasyintegration,accesstopublicfacilities,and greenspaces,fosteringadiversecommunity.
LISTOFPARTICIPANTS
RonjaBieber
TimFeinauer
JohannaHabersetzer
PaulinaIrsigler
AntoniaMayr
DianaMerkle
DavidPfetsch
VivianeRoessler
LauraRudolph
SabethSchimmel
JuliaSchwaiger
LuisaStemmer
ElenaWeissenberger
Prof.WolgangHuss
Prof.SusanneGampfer
Guest:Dr.-Ing.RolandGoettig,TechnicalUniversityMunich(TUM)
Finally,thestudentgroupandtutorsofthisstudiowouldliketothankPoeMillcommunity, KwadjoCampbellandPastorMitchMillerforinformationprovided,aswellasstaffand studentsatClemsonUniversityforthisextraordinaryandexcitingcooperation!




























































































































































































































