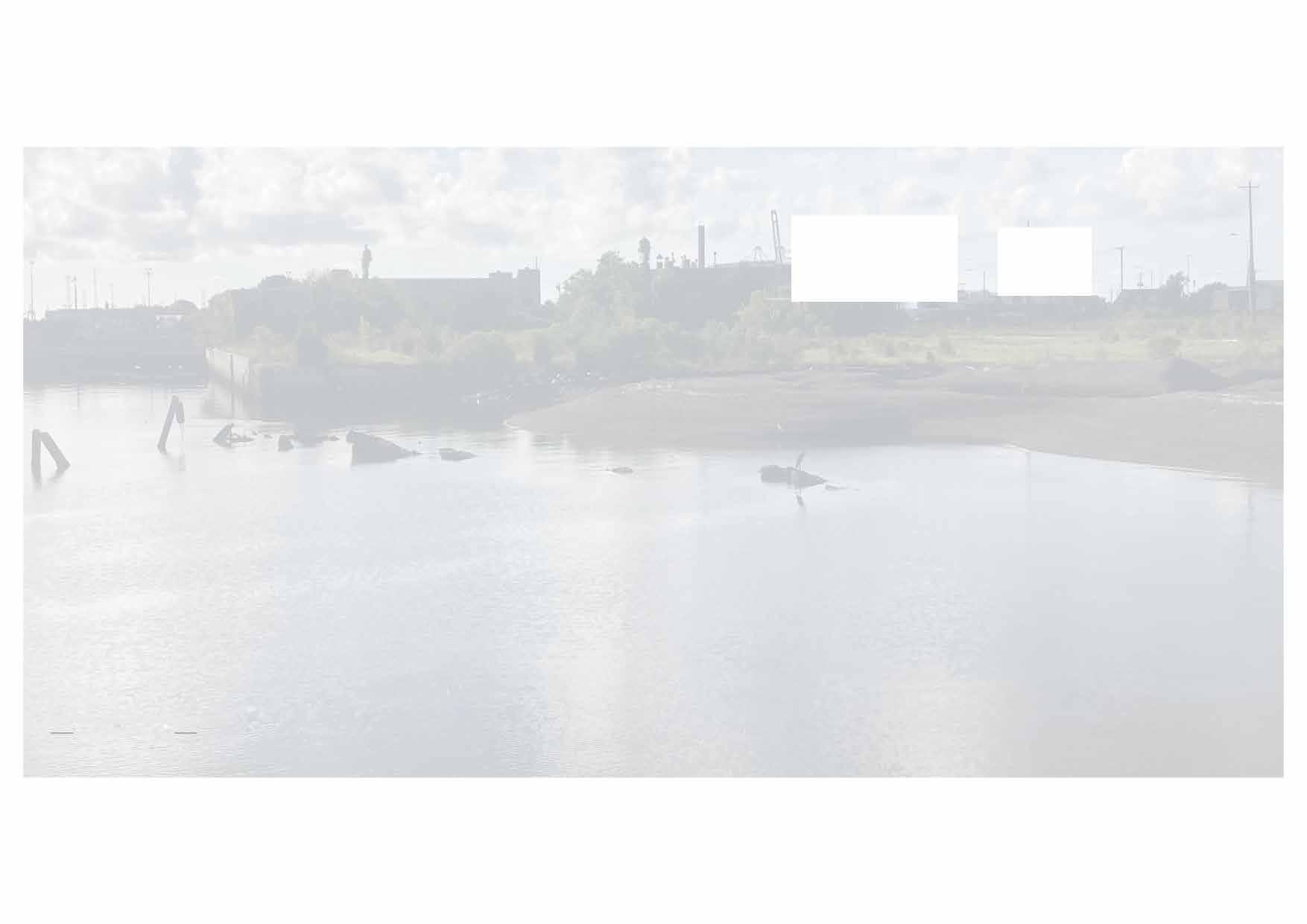
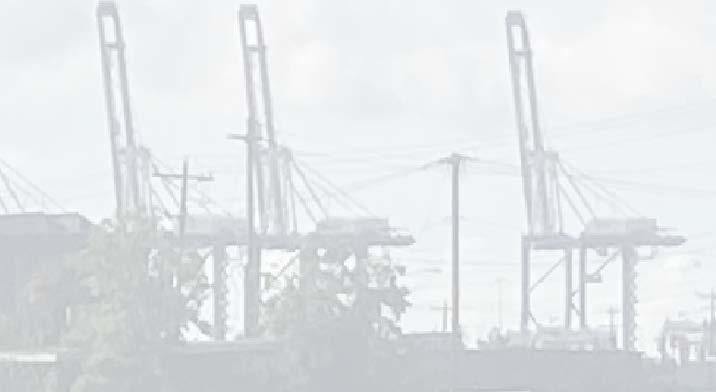
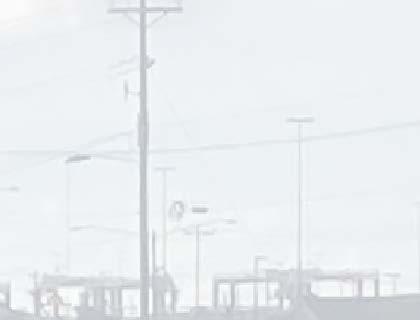
PROTOTYPES FORRESILIENT COASTAL SETTLEMENTS: U.S. COAST GUARD_BASE CHARLESTON SPRING 2022: GRADUATE COMPREHENSIVE STUDIO I CLEMSON UNIVERSITY SCHOOL OF ARCHITECTURE PART 01
This book contains the work of the 2022 Graduate Comprehensive Studio at Clemson University. This project involved a close collaboration with the United States Coast Guard and its Base Charleston. This was the third in a series of design studies conducted at Clemson University, in which students and their faculty explored the use of highly-sustainable, advanced timber systems for Department of Defense and Department of Homeland Security buildings. This work was conducted in conjunction with Clemson’s multidisciplinary Wood Utilization + Design (WU+D) Institute, and it was funded by the U.S. Endowment for Forests and Communities. Concurrent studios, looking at other DOD / DHS sites, were conducted at the Universities of Arkansas and Oregon. Together, we thank the U.S. Endowment for Forests and Communities for its generous support.
INTRODUCTION i
As the United States Coast Guard undertakes the largest construction program in our Service’s history, the Clemson University School of Architecture students brought a unique blend of creativity, advances in technology, and out of the box thinking to this project. Their presentations combined conventional concepts of space planning and resiliency with innovative ones like sustainability and carbon emission avoidance. This approach has made us think differently about the way we construct future shore facilities in Charleston and around the globe.”
- Captain John Berry, Commanding Officer USCG Facilities Design and Construction Center
Thank you to the staff and students at Clemson University’s School of Architecture for the remarkable partnership while designing facilities and infrastructure in support of the United States Coast Guard Base Charleston build-out. The proposed site presents unique challenges related to environmental impact, project phasing, coastal resiliency, and user experience. All of the final presentations exceeded expectations, incorporating creative design features and cutting edge practices that would ensure mission support and operational success at an installation positioned to become the premier Coast Guard center of gravity on the east coast.
INTRODUCTION iii
- Lieutenant John Houk, USCG Base Charleston Facilities Engineer
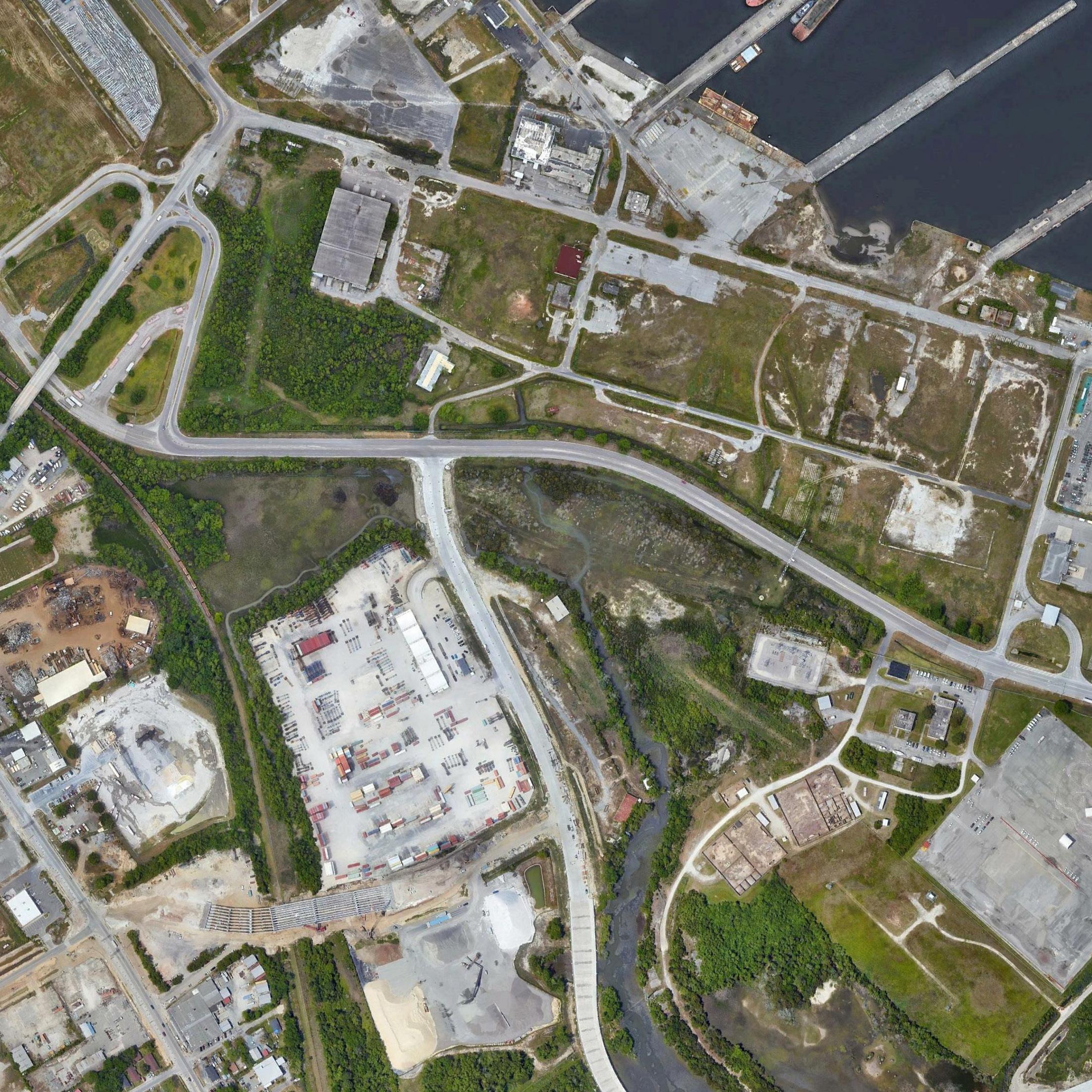
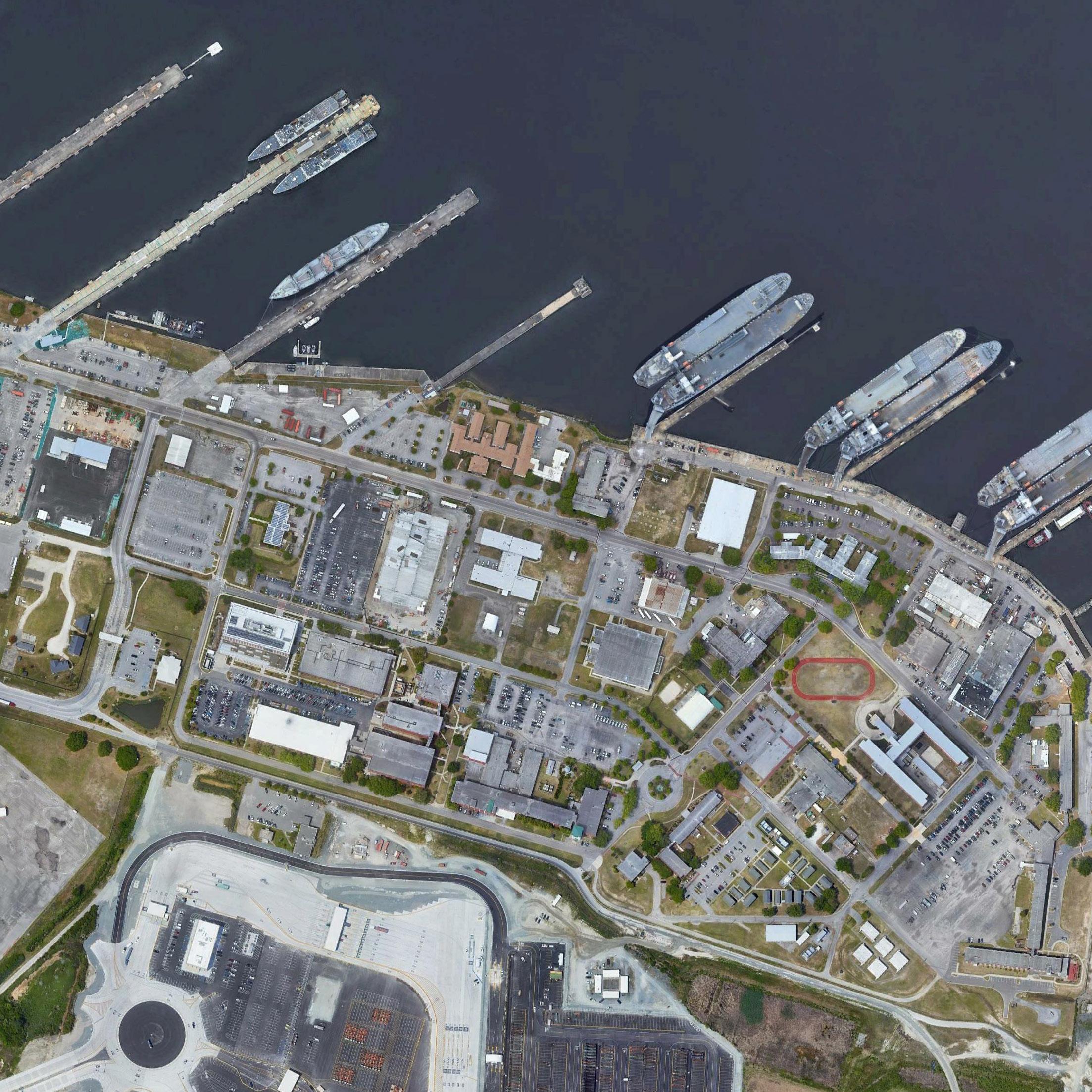
vi
OF CONTENTS PROJECT SITE AND AREA OF FOCUS ........................................................................................... viii PROJECT BACKGROUND ................................................................................................................. xii STUDIO OVERVIEW ......................................................................................................................... xiv PROJECT PROGRAMMING ............................................................................................................. xvi
................................................................................................................................... 2
......................................................................................
................................................................................................................
.......................................................................................................
............................................................................................................
.................................................................................................................................
.................................................................................................................................
.....................................................................................................................
............................................................................................................114
.....................................................................................................................................
..................................................................................................
TABLE
SUPERTEAM 1
MULTIFAMILY HOUSING - NICK HAROLD, BAKER RODDEY, LANDON HANNAH
10 CHILD DEVELOPMENT CENTER - MOLLY PARK, SARAH MILEY
28 CHILD DEVELOPMENT CENTER ALTERNATE - MATTHEW BOUREAN
46 SECTOR COMMAND - BRITTANY LAPPLE, MICHAELA CHRISMAN
52 BASE COMMAND - THALY JIMENEZ, TATE DELUCCIA
70 SUPERTEAM 2
88 MULTIFAMILY HOUSING - HAILEY KRABBE, LYDIA LEHMAN
96 CHILD DEVELOPMENT CENTER - JENN DUTT, TAYLOR WAHLER
SECTOR COMMAND - COLIN BLAND, ERIC BELL
134 BASE COMMAND - CARLEY DOWNS, DANNY CASANOVA, RJ GROSS
152
MULTIFAMILY HOUSING - ADRIANNA SPENCE, DIEGO BAZZANI
CHILD DEVELOPMENT CENTER - IAN KORDONIS, JOHN OWENS ...........................................................................................................196
SECTOR COMMAND - VINCENT CHRISTOPHER II, TUYEN TRAM .............................................................................................................218 BASE COMMAND - XIN GAO, JOSIAH KINNEY, ZACH SI
MULTIFAMILY HOUSING - COURTNEY WOLFF, GEOFFREY POWELL, ZACHARY STUEMER
CHILD DEVELOPMENT CENTER - DANIEL MECCA, LAUREN PRAEUNER
SECTOR COMMAND - SYDNEY PARKER, EMMA GIBSON
BASE COMMAND - JESSICA LONGHURST, KIMANI GRAYSON
INTRODUCTION vii
SUPERTEAM 3 ...............................................................................................................................170
............................................................................................................. 178
............................................................................................................................238 SUPERTEAM 4 .............................................................................................................................. 258
...................................................................268
................................................................................................288
.........................................................................................................................306
.................................................................................................................326
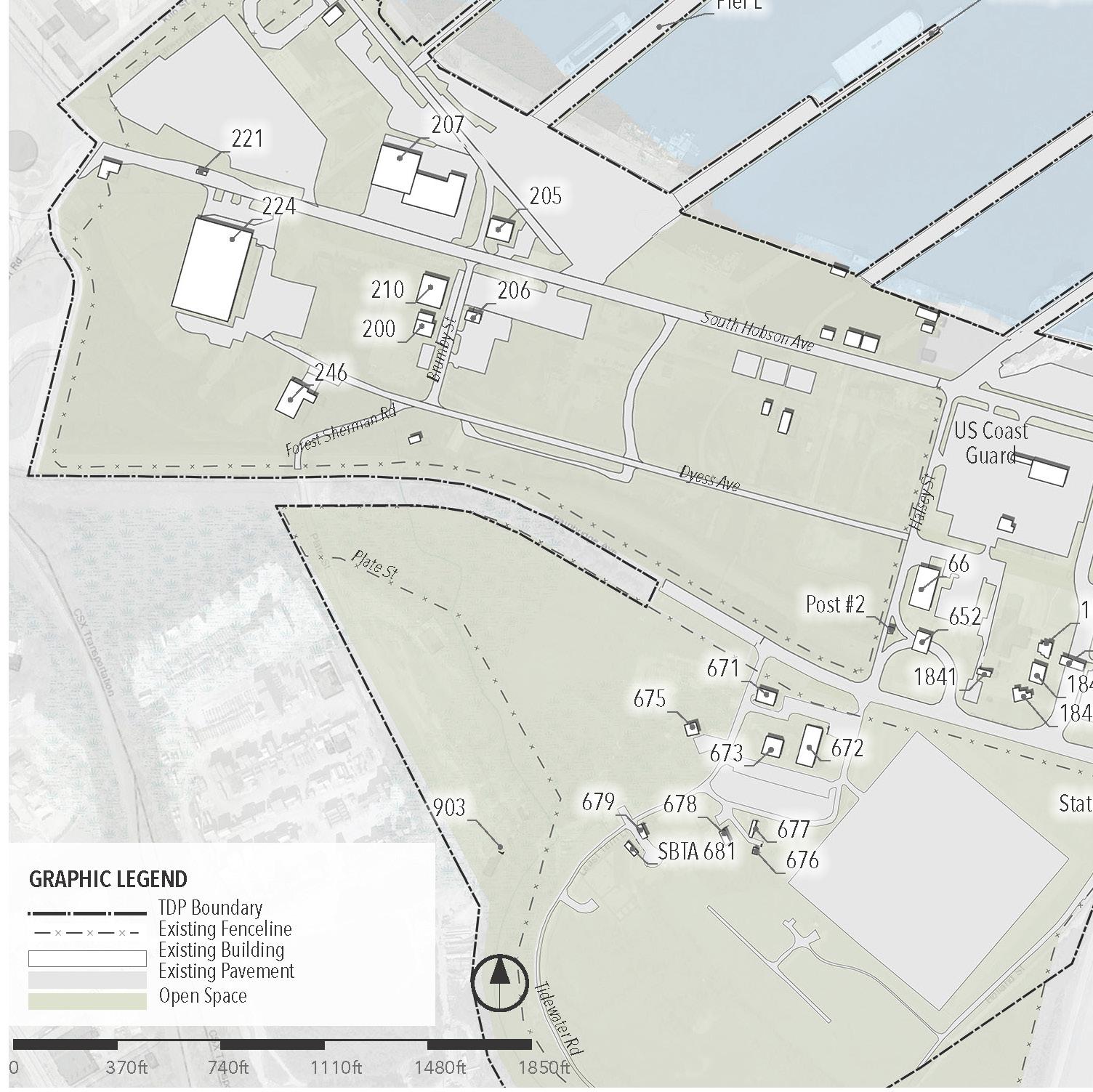
North Charleston Site Existing Conditions
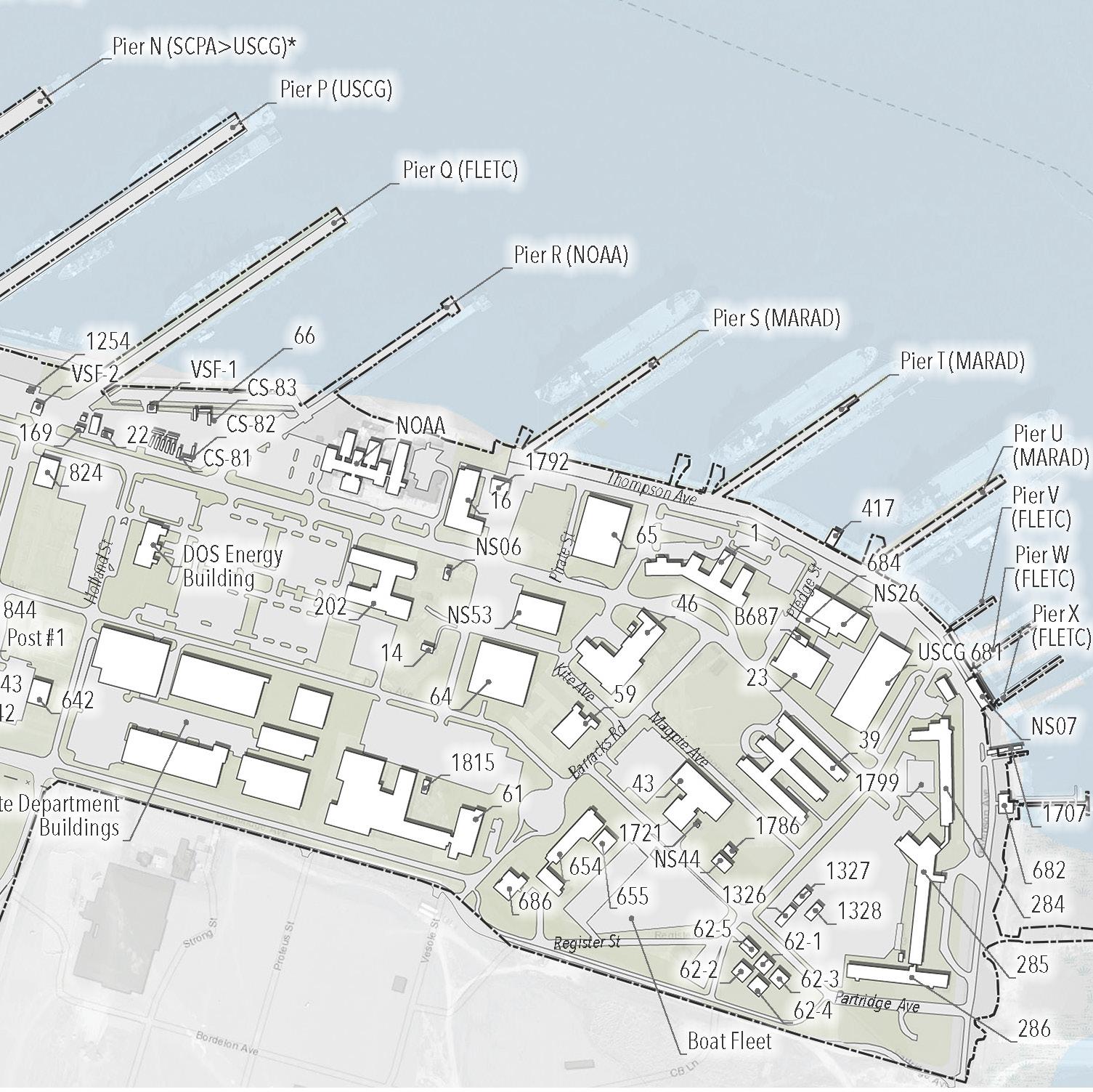
Project Area of Focus
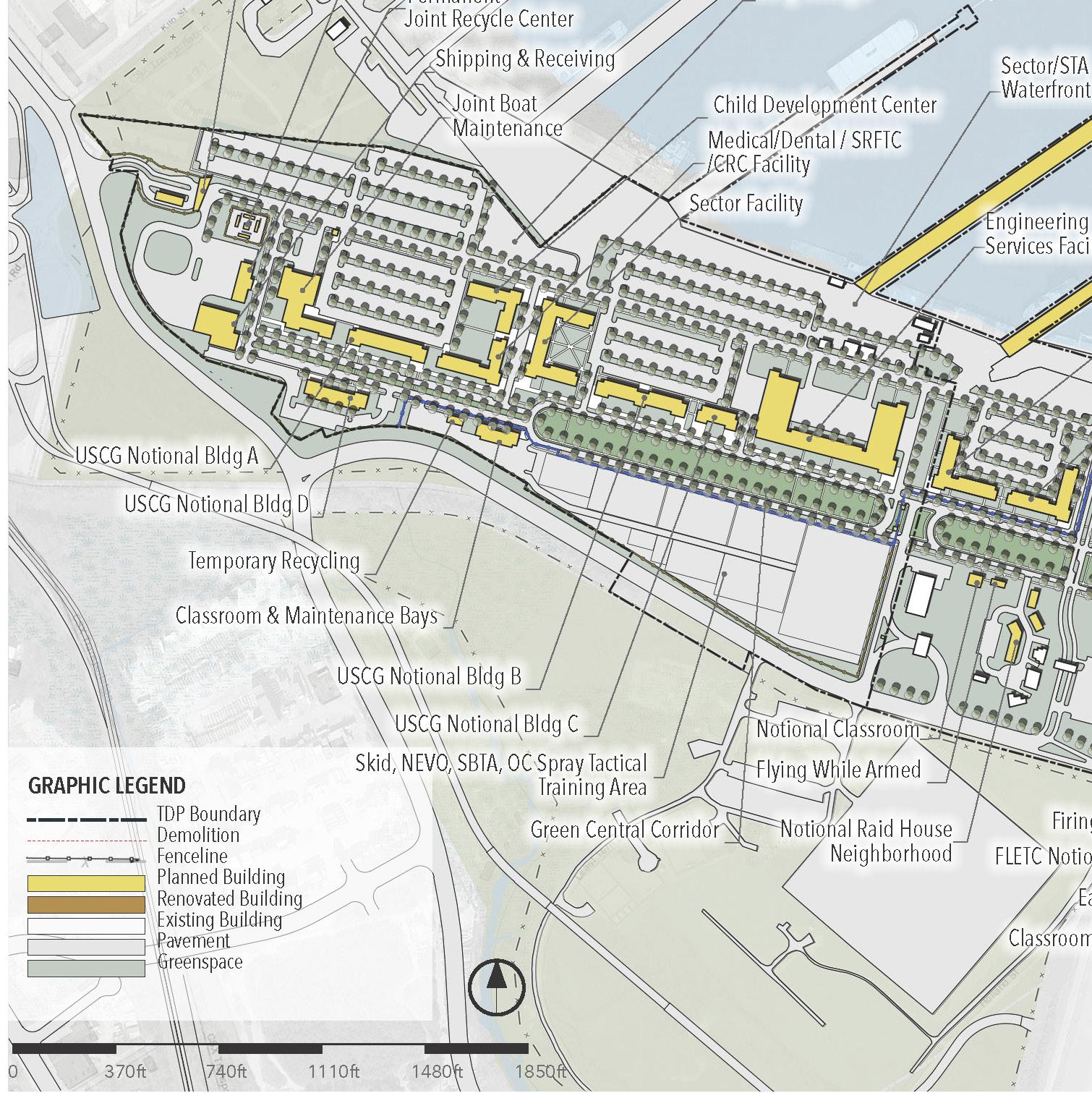
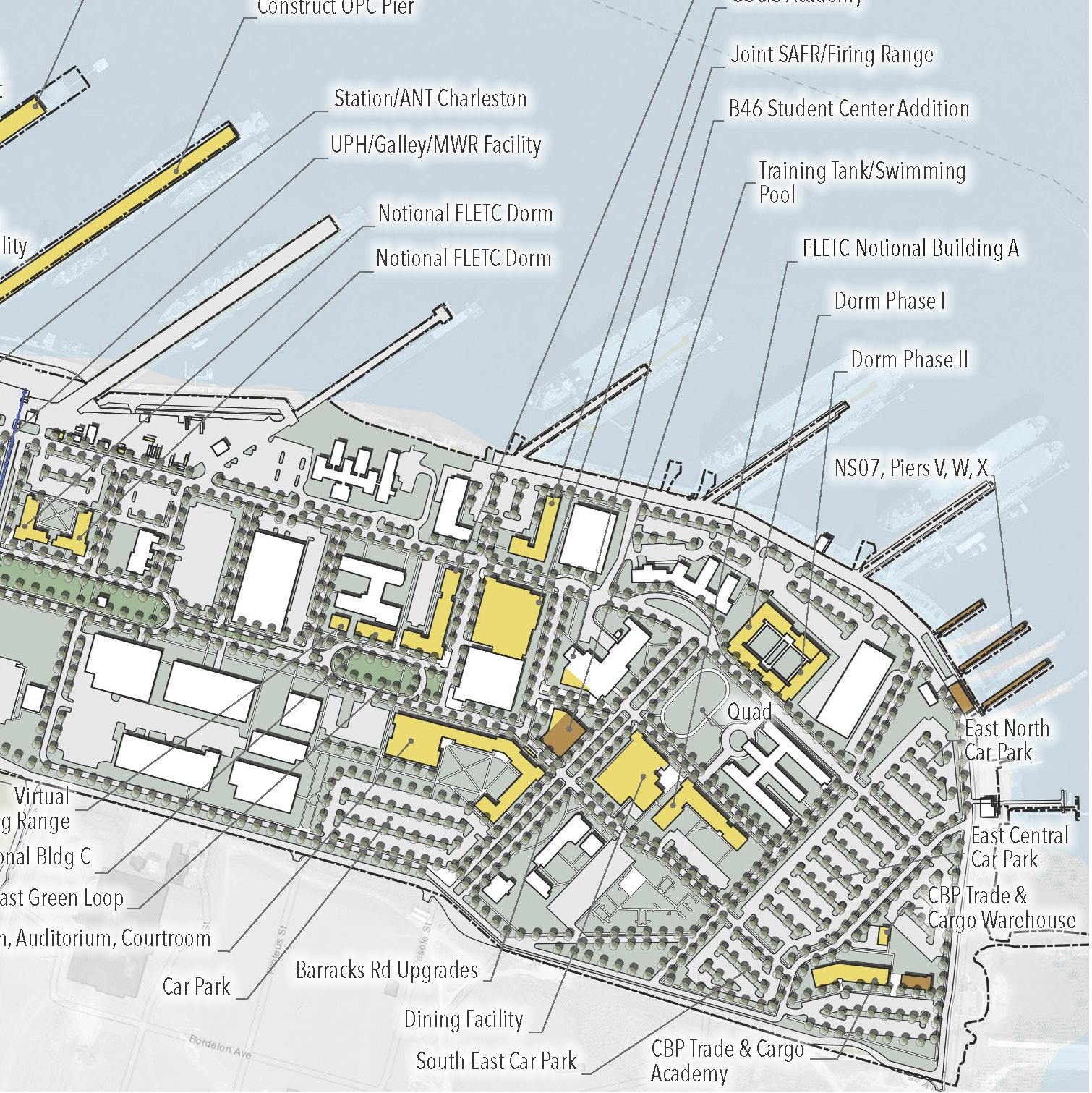
PROTOTYPES FOR RESILIENT COASTAL SETTLEMENTS: BASE CHARLESTON U.S. COAST GUARD
BACKGROUND
In February of 2020, the United States Coast Guard announced its plans to construct and operate a new superbase in Charleston, South Carolina, on the former Charleston Naval Shipyard site. In his announcement, which was made during the annual State of the Coast Guard Address, Admiral Karl Schultz, Commandant of the USCG, described the new Base Charleston as a future “operational center of gravity” on the East Coast with “the potential to grow into the largest concentration of assets and people in the Coast Guard.”1
Undergirding the aspirations for Base Charleston, Admiral Schultz spoke of the wider need for new and upgraded facilities to combat aging USCG infrastructure. Moreover, a project with the scope of the new Base Charleston presents opportunities for clustering and consolidating a range of Coast Guard missions and activities within a single hub, a step that could support a more stable lifestyle for USCG personnel, who otherwise uproot and frequently move in conjunction with the standard two-year duty cycle. Base Charleston and its eventual array of programs and platforms would give Coast Guard families the chance to stay in one location without sacrificing opportunities for career advancement.1
1 https://www.forbes.com/sites/craighooper/2020/02/20/us-coast-guard-announces-a-new-superbase in-charleston-south-carolina/?sh=3fefc42e7e5b (accessed 6/11/2022)
xii
We can recognize that the ambitious plans for Base Charleston are manifestations of an evolving vision from the Coast Guard when it comes to its operational hubs and the communities supported therein. When we consider this vision, as applied to this specific place and time, we will encounter a series of interrelated challenges, opportunities, and uncertainties, which will require design-thinking which is both creative and pragmatic. Here are just a few examples:
• Master planning efforts, informed by user group workshops, have identified walkability as a central feature of a desirable campus. This is paired with the Coast Guard’s stated desire to create a kind of dense “town center” with a mix of uses ranging from administrative and command offices to child care to health care. How do these objectives square with what appear to be extensive requirements for onsite vehicular parking plus regular needs for vehicles to service the various facilities? How can these competing demands be reconciled and set into balance?
• User workshops have likewise identified a consistent desire for buildings with ample natural daylight, and we know, of course, that there is robust research connecting daylight and views to nature with a range of physiological and psychological benefits for building occupants. How will we, as designers, balance the associated desires for transparency, openness, and connectedness with the demands imposed by the grueling hot and humid climate of Charleston? Moreover, how will we emphasize transparency while also addressing the necessary layers of security and privacy demanded in the programs?
Our coastline faces an existential threat from rising sea levels and tropical storms of increasing frequency, all stemming from climate change. The Charleston peninsula is particularly vulnerable and experiences frequent cycles of flooding annually. Is it possible to responsibly plan a new super-base on land that is both sinking and in jeopardy of being inundated with rising flood waters? What system of design measures is necessary to ensure resiliency? How will we think about the ground plane? Is it possible for the USCG campus and its buildings act as a positive environmental force, even as a carbon sink, rather than as unconscious contributors to climate change? How can Base Charleston serve as a prototype of progressive and resilient coastal settlement, and how can we think holistically about the challenge of Guarding Our Coast?
INTRODUCTION xiii
STUDIO CHALLENGE
The Spring 2022 Graduate Comprehensive Studio will focus on a network of facilities planned for the USCG’s Base Charleston. This marks the third and final installment in a series of studios aimed at studying the use of advanced, “massive timber” structural systems for Department of Defense (DOD) and Department of Homeland Security (DHS) buildings. This work is being conducted in conjunction with Clemson’s Wood Utilization + Design (WU+D) Institute and is being funded by the U.S. Endowment for Forests and Communities. Concurrent studios, which are looking at other DOD / DHS sites, are being conducted at the Universities of Arkansas and Oregon .
The U.S. Coast Guard currently operates a base headquartered in downtown Charleston. In addition to this Tradd Street location, the USCG already docks and supports a fleet of three of their largest vessels (called “cutters”) on the former Naval base site on the upper peninsula. The desire is to move all of USCG Base Charleston to this new site and expand, eventually hosting a fleet of up to five national security cutters and five offshore patrol cutters. Following the closure of the Navy base in 1996, the 2,800-acre property has been under the control of the South Carolina Ports Authority. Through a recent three-way land exchange agreement with the Ports Authority, the property will be split between two DHS entities. The USCG base will occupy the western side (including the use of piers M,N, and P), and the Federal Law Enforcement Training Center (FLETC-Charleston) will occupy the eastern side. The vision, as documented in the master planning process, is “to create two separate enclaves with independent access and a common core.”2
The Studio is tasked with focusing on a subset area within the USCG portion of the master plan. Described as a “town center,” this area is slated to feature an office building (Base + Sector command), a childdevelopment center, and a medical/dental facility. Additionally, this area carries space for future “notional” buildings. We have elected to propose multifamily housing as a program for one of these notional buildings (building B). For the purposes of studio team structure and workflow, we have also elected to split the proposed office building into two smaller structures, one focused on “Sector” command and the other on “Base” command. It should be noted that the “Sector” command deals with the range of USCG missions (cycles of going out and returning), while the “Base” command deals with servicing Base Charleston and its ongoing operations.
In addition to the programmatic requirements associated with each of these buildings, the Studio will be required to carefully consider the sea-level rise and projected flood elevations while designing resilient structures and landscapes for the base. Strategies for resilience will necessarily intersect with the ways that prefabricated mass timber systems are leveraged for their light weight, speed in construction, and unparalleled life-cycle carbon benefits.
2
xiv
Charleston Training Delivery Point: Federal Law Enforcement Training Centers Master Plan. Prepared by Trans Systems and The Urban Collaborative. 2020.
STUDIO
STRUCTURE
STUDIO STRUCTURE DIAGRAM
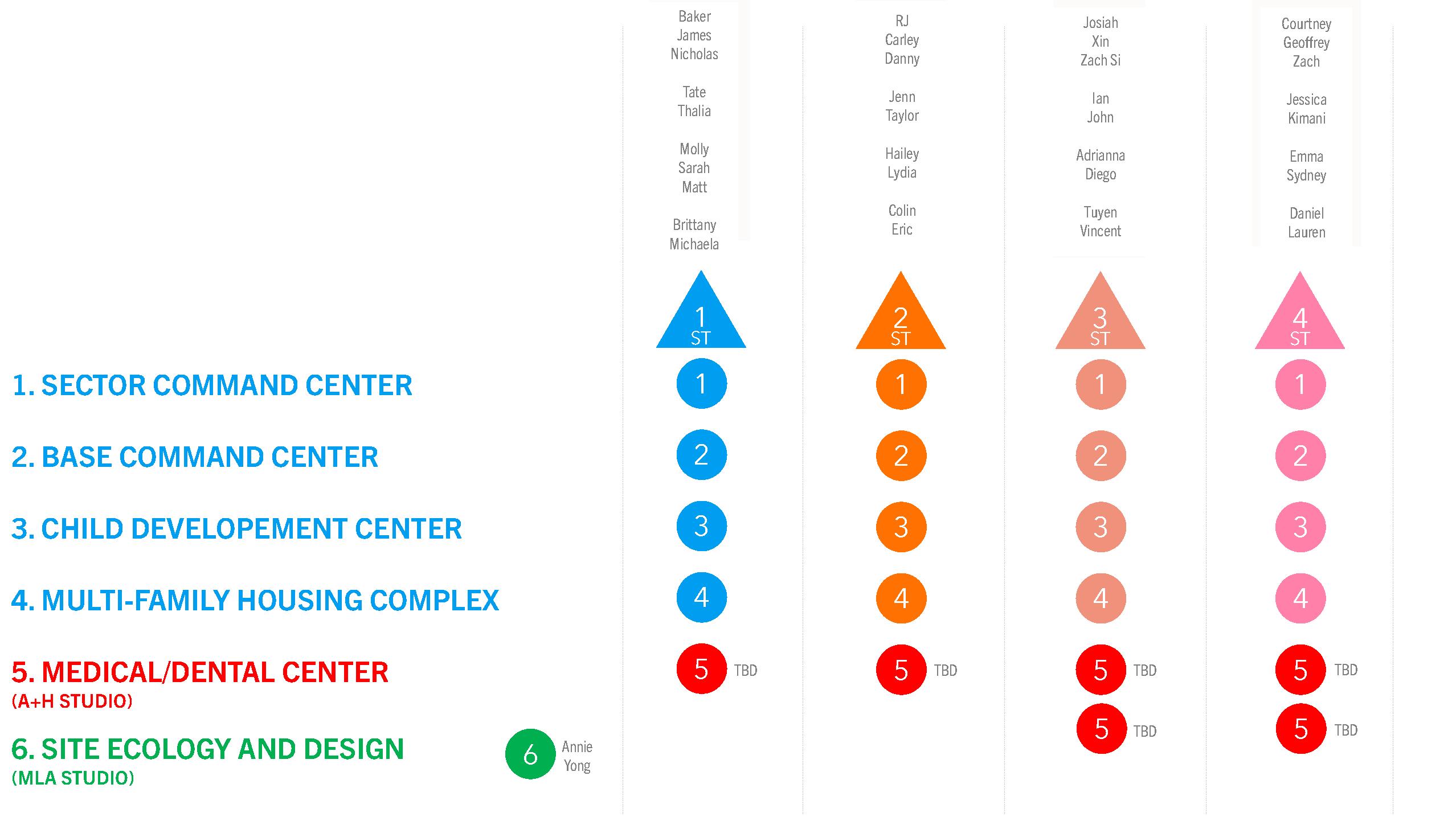
The Studio will be structured to include FOUR “Super Teams” of 9-10 students working together on cohesive site planning and design. Each Super Teams will consist of FOUR smaller teams (each with 2-3 students) who will focus on the range of selected building facilities and programs. Thus, each Super Team will have smaller teams working on design proposals for Multi-Family Housing, a Child Development Center, the Base Command building, and the Sector Command building.
We will also invite input from graduate students working in our Architecture + Health program. These students are focusing on the USCG medical/dental facility and are coordinating with our Super Teams accordingly. Lastly, there will be two graduate students from Landscape Architecture who will be studying land-planning and site design strategies for the Base Charleston site. We look forward to the insights they will contribute and the ways in which their research can inform and dovetail with our own work.
INTRODUCTION xv
PROTOTYPES FOR RESILIENT COASTAL SETTLEMENTS:
BASE CHARLESTON U.S. COAST GUARD
MULTI-FAMILY HOUSING
INTRODUCTION/PURPOSE
Although the Charleston Training Delivery Point, Federal Law Enforcement Training Centers Master Plan does not call for multi-family housing on this site for either the FLETC or USCG, for the purposes of this academic studio, “Notional USCG Building B”, (17,000 sf/lvl, 4 levels), will be multi-family housing. The inclusion of a housing component with the other required programs for each studio Super Team completes the mix of uses to create a true mixed-use town center on contiguous sites, with 24/7 occupancy. It also provides educational opportunities and challenges for Superteams to develop proposals that maximize the opportunities and respect the needs of each use, in a richly-imagined community.
MULTI-FAMILY HOUSING DEFINED
A building that houses more than one family at a time. Stacked flats (low to high-rise), stacked duplexes, rowhouses, duplexes/triplexes, quadruplexes are all examples of multifamily housing types. Multifamily housing provides more efficient use of land and building infrastructure than single family development, and thus is more affordable and resource responsible. Dwelling units are attached to each other vertically, or horizontally, or both, depending on type. What is shared in multi-family housing, depends on type, and may include: party walls, ceilings/floors, street addresses, vertical and horizontal circulation, entries, elevations, roofs, utilities, semi-public spaces, parking, outdoor spaces. In co-housing, additional functional spaces, such as living, dining, kitchen, and play spaces may be shared. For purposes of this semester, the housing will be imagined to be rental family dwelling units, with typical occupancy of 1 - 4 years. Rapidly rising housing costs in Charleston and its surrounding area creates a demand for this type of housing.
For more information about how the USCG supports families, see: https://www.uscga.edu/lifestyle-and-family/
xvi
PROGRAM OUTLINE:
Maximum Gross Floor Area: 17,000 sf/level x 4 levels = 68,000 gsf
Dwelling Units:
• Approximately 50% 2-bedroom, 2 bath units: 1000 – 1200 sf each
• Approximately 50% 3-bedroom, 2 bath unit: 1300 – 1500 sf each
• Each unit, in addition to bedrooms and bathrooms listed above, must include:
○ Living, dining, kitchen, laundry, a flex space (for use as an at-home office, kid’s playspace, etc.);
○ Private or semi-private outdoor space;
○ 50 sf of storage space (for bikes, athletic and outdoor equipment, etc.), per unit, which can be separate from the dwelling unit, but easily accessible;
○ 1 covered parking space per dwelling unit, also can be separate from the dwelling unit, but easily accessible. If this parking space is covered but not enclosed, assume that it is not included in the maximum gross floor area of 68,000 gsf.
Shared Residential Community Spaces
• Shared outdoor spaces, including a playground, gardening space, and shaded party/barbecue space;
• (2-3) studio guest units of approximately 450 sf for use by visiting extended family;
• Shared laundry for larger “loads”, with 4 commercial size washers and 4 commercial size dryers, and sorting/folding space;
• 2,000 sf of short-term storage for residents moving in/out, (a place for storing boxes and/or Pods);
• US Postal Service facility of approximately 1,000 sf “front-of-house” and 1,000 sf “back-ofhouse”, with appropriate vehicular circulation and security. See https://apwu.org/sites/ default/files/as-503_standard_design_criteria_06-10_3.65_mb.pdf, focus on 0-3.4 “Modular Post Offices” and 0-3.6 “Retail Design Standards”.
• One other proposed residential community program, to be determined by the Super Team, such as shared indoor cooking space, or play space, or gym, etc.
Building Systems and Circulation
Mechanical and circulation square footage and locations (in-or-out of dwelling units) will depend on housing typology.
INTRODUCTION xvii
PROGRAM
PROTOTYPES FOR RESILIENT COASTAL SETTLEMENTS: BASE CHARLESTON U.S. COAST GUARD
CHILD DEVELOPMENT CENTER
INTRODUCTION/PURPOSE
The Charleston Training Delivery Point, Federal Law Enforcement Training Centers Master Plan calls for a Child Development Center (CDC). The inclusion of a CDC confirms the commitment the U.S. Coast Guard’s (USCG) commitment to Morale, Welfare, and Recreation (MWR) and are key component to other USCG campus’, bases, and facilities.
THE CHILD DEVELOPMENT CENTER DEFINED
The Child Development Center will offer many programs to meet the needs of the Coast Guard community, all designed to provide an educational, safe, and nurturing environment for children ages six weeks to five years old. Programs are based on the belief that children learn best by doing, and that the best learning occurs through play.
The U.S. Coast Guard BASE_Charleston Child Development Center is to be accredited by the National Association for the Education of Young Children. https://www.naeyc.org
The program accepts children on a space available basis, following the priorities listed below:
a. CG active-duty personnel, CG civilian employees (paid from either appropriated or non-appropriated funds), and Public Health Services (PHS) Officers who are on active-duty orders to the CG
b. Active-duty members and civilian employees of the Armed Forces (Army, Marines, Navy, Air Force)
c. Federal Employees d. Contractors and community members
Within priorities (a) and (b), eligible active duty and civilian employees will be accepted equally based upon their date of application and the following criteria:
1. Single parents whether active duty, civilian, or PHS Officers on active-duty orders to the CG.
2. Dual active duty or married civilian employees (working outside the home) or PHS Officers on active orders to the CG.
3. Active duty, civilian, and PHS Officers on active-duty orders to the CG with a spouse actively seeking employment.
4. Active duty, civilian, and PHS Officers on active-duty orders to the CG with a spouse attending full time school (enrolled a minimum of 6 credit hours for spring and fall semesters and/or 6 credit hours of summer.
xviii
PROGRAMS OFFERED THROUGH THE CDC ARE AS FOLLOWS:
Infant Program:
The infant program will accommodate 16 infants, from six weeks to twelve months of age. The CDC will maintain an adult:child ratio of 1:4 at all times with this age group. A primary caregiver will be assigned to each infant to help develop and maintain a secure relationship. The CDC will offer a developmentally appropriate infant care program that needs to be designed to meet the individual needs of each child through appropriate space and structural components.
Toddler Program:
The toddler program will accommodate 40 children between the ages of twelve months to three years. Each class maintains a group size of ten children with an adult:child ratio of 1:5. The toddler program provides a balance between the toddler’s conflicting need for security and independence. The program provides a developmentally appropriate educational setting with a variety of learning opportunities. Toddlers must have plenty of opportunity to climb, run, crawl, and move around.
Preschool Program:
The preschool program will accommodate up to 40 children between the ages of three and five years. Each class maintains an adult:child ratio of 1:10 with group sizes no more than 20 children.
Academic and Social Readiness:
The CDC offers a well-designed early childhood educational program that strives to meet the needs of every child. The teachers will prepare the environment and provide stimulating and challenging activities for the children. The facility and curriculum provide a good base for future academic success and kindergarten readiness.
Meals:
The CDC will provide meals for children according to the guidelines set by the United States Department of Agriculture. Breakfast, lunch, and afternoon snack are provided. All meals are served family style to help the children develop appropriate social and fine motor skills. The CDC will have a specific Galley and supporting infrastructure and on occasion will also host larger community and family events.
PROGRAM OUTLINE:
Maximum Gross Floor Area: 14,000 sf x 4 levels = 42,000 sf
INTRODUCTION xix
PROGRAM
PROTOTYPES FOR RESILIENT COASTAL SETTLEMENTS: BASE CHARLESTON U.S. COAST GUARD
CHILD DEVELOPMENT CENTER
KEY CDC PROGRAM COMPONENTS INCLUDING BUT NOT LIMITED TO:
Parking per Master Plan Document
Drop-off/pick-up Bus stop Bicycle parking
CDC Administrative Command Faculty Command Staff Command Library Command Maker Space Command Security Command and Technology
Entry/gathering
Coat/mud room Indoor recreation
Outdoor recreation (ground and rooftop)
Reading/quiet individual space Classrooms
Open workspaces
Bathrooms
Storage (play/program/logistical)
Mechanical
Galley/kitchen and supporting spaces
Service elevator
Pedestrian elevator
Circulation
Service and support loading/unloading Recycling and waste
Additional key program components:
Children’s/Family Library
Base/Family Program Space (gallery/assembly)
Maker/Educational Tech Space
xx
REFERENCES AND RESOURCES
https://www.archdaily.com/944063/improving-the-educational-environment-with-the-reggio-emilia-approach https://www.reggiochildren.it/en/loris-malaguzzi-international-centre/gli-spazi-en/history-and-architecture/ http://www.architectureofearlychildhood.com/2011/09/reggio-emilias-loris-malaguzzi.html https://schoolconstructionnews.com/2017/05/23/wood-schools-can-nourish-learning/ https://www.archdaily.com/946631/why-wood-is-an-effective-material-for-schools https://www.archdaily.com/85971/ad-classics-unite-d-habitation-le-corbusier https://archello.com/project/lauriston-primary-school https://inhabitat.com/this-timber-kindergarten-is-embedded-into-the-hills-of-small-northern-italian-village/ https://hcma.ca/project/univercity-childcare-centre/ https://www.margaretsullivanllc.com
https://www.wbdg.org/building-types/education-facilities/child-development-centers https://childcare.gov/consumer-education/child-care-licensing-and-regulations https://www.gsa.gov/resources-for/citizens-consumers/child-care/child-care-services/for-professionalsproviders/ how-to-plan-and-design-child-care-centers http://bainumfdn.org/wp-content/uploads/2018/03/ELQF_Design-Recommendations_Center_Feb-2018.pdf https://www.fundforquality.org/wp-content/uploads/2020/02/Childcare-Center-Design-Guide-ForAll_January2020.pdf https://www.lisc.org/media/filer_public/ef/02/ef02cf88-eef9-4091-9f96aa03f88931cb/2005_cick_guide_vol2_designing.pdf https://www.militaryonesource.mil/leaders-service-providers/morale-welfare-and-recreation/mwr-coast-guard/
INTRODUCTION xxi PROGRAM
PROTOTYPES FOR RESILIENT COASTAL SETTLEMENTS: BASE CHARLESTON U.S. COAST GUARD
BASE AND SECTOR COMMAND BUILDINGS
INTRODUCTION/PURPOSE
The Charleston Training Delivery Point, Federal Law Enforcement Training Centers Master Plan identifies a single, multipurpose “Sector Building” facility housing offices and support for the Sector Charleston division and the Base Charleston division, among other entities. The program is inclusive of personnel relocated from the Building 681 offices (Tradd St., downtown Charleston), and also marks an expansion of both divisions. Below is a summary of the proposed Sector Building:
“To gain some efficiency in operations, the Proposed Action includes construction of a multi-story Base/Sector multipurpose building on Parcel A and relocation of several functions from Building 681 within the next five years. This multipurpose building would be about 50,000 square feet in addition to the facilities required for cutter shoreside support. The intent of constructing the new building would be to collocate all Sector Operations, Base administrative functions, Coast Guard Investigative Service, and port partners to a location closer to the USCG moorings. The multipurpose building would be designed to meet the International Building Code (IBC) with an emphasis on durable maintainable construction materials and to provide seismic and wind-load resilient construction compliant with the applicable codes, standards, and Unified Facilities Criteria (UFC’s). The ground floor would be primarily open to allow storm surge to flow through and minimize damage from flooding, since Parcel A is in the floodplain. In addition, the USCG expects to meet the Department of Energy Guiding Principles for the energy efficiency of the new construction.”
For the purposes of our studio project and the composition of our collaborative Superteams, we will divide the “Sector Building” into two separate structures, one primarily containing the Sector Operations group and the other primarily containing the Base Operations group. Together these office facilities will provide a core working environment to the “town center” area of this richly-imagined Base Charleston community. They will serve as administrative and supportive anchorpieces in an environment otherwise characterized by cycles of coming and going.
THE WORKPLACE OF TODAY AND TOMORROW
Increasingly, office spaces, including those on military bases, are prone to changes in their use, from sudden tenant change-over (including mission changes), to more gradual evolutions in the way we work. When approaching the design of today’s workplaces, it is critical that we plan in advance for what may come tomorrow, adopting the mentality of “long life /loose fit” in which flexibility and adaptability are key assets. This will be true of the Sector and Base Operations buildings, as we look to balance the specificity of the provided program with a building infrastructure that is more open-ended.
xxii
PROGRAM OUTLINE:
Approximate Gross Floor Area Per Building: 14,500 sf/level x 2 levels (4 max) = 29,000 sf
Sector Command:
• Administrative office spaces (private and open/shared) and support for Sector Operations personnel, as outlined in attached Multipurpose Building BFR
• Conference room(s)
• Sector Command Center and associated spaces
• Shared break room – approx.. 250 sf
• Watchstander overnight housing (bedroom plus full bathroom) – approx. 250 sf
• Classroom – approx. 950 sf
• Personnel support – (restrooms, laundry room, etc.)
• Facility support (server room, backup generator room, etc.)
Base Command:
• Administrative office spaces (private and open/shared) for Base Operations personnel, as outlined in attached Multipurpose Building BFR
• Conference room(s)
• Base Command Center and associated spaces
• Shared break room – approx.. 250 sf
• Classroom – approx. 950 sf
• Personnel support – (restrooms, laundry room, etc.)
• Facility support (server room, backup generator room, etc.)
Other Program Units (to be housed in either Base Command or Sector Command):
• Souteast Regional Fisheries Training Center (SRFTC) – approx. 1,700 sf total
○ See attached SRFTC_BRF table
• Charleston Port Partners – approx. 7,700 sf total
○ See attached table showing Port Partner space allocation
• Armory, including: weapons vault, weapons maintenance shop, etc. – 1,250 sf total
• Locker Rooms – approx. 450 sf total
• Lecture Hall for Mission Briefing – 2,400 sf
• Training: Mockup Station / Applied Instruction – 1,000 sf
• Shipping and Receiving – approx. 650 sf total
• Supply Storage and Warehouse – approx. 1,400 sf total
• CGX Micromart (as a starting point) – approx. 800 sf
• Operations Storage (pollution response, boarding gear, etc.) – approx. 800 sf total
Building Systems and Circulation
Circulation square footage is generically accounted for in net-to-gross multiplier. Mechanical space square footage is generically accounted for in facility support multiplier.
INTRODUCTION xxiii
PROGRAM
PROTOTYPES FOR
RESILIENT
COASTAL SETTLEMENTS: BASE CHARLESTON U.S. COAST GUARD
BASE AND SECTOR COMMAND BUILDINGS
OFFICE DESIGN RESOURCES
Modern Workplace Design and Planning, 01.18.2022
OFFICE DESIGN THEORY AND PRINCIPLES
• Hascher. R., et al. Office Buildings: A Design Manual. Birkhauser, 2004.
• Adam. J., et al. Industrial Buildings: A Design Manual. Birkhauser, 2002.
Whole Building Design Guide for Federal Buildings
• https://www.wbdg.org/building-types/office-building
Mass Timber Precedents
• Catalyst Building, Michael Green Architecture, https://mg-architecture.ca/work/catalyst-building/
• Wood Innovation and Design Centre, Michaeel Green Architecture, https://mg-architecture.ca/work/wood-innovationdesign-centre/
• First Tech Federal Credit Union, Hacker Architects, https://www.hackerarchitects.com/workplace-design/first-tech-federalcredit-union; https://www.youtube.com/watch?v=Sd8SSW-S9qo&t=163s
• The Radiator, Kaiser + Path Architects, https://www.kaiserpath.com/the-radiator
• Sideyard, Skylab Architecture, https://skylabarchitecture.com/work/sideyard/
• Albina Yard, LEVER Architecture, https://leverarchitecture.com/projects/albina_yard
• SOTO, Lake Flato, https://www.archdaily.com/963688/the-soto-office-building-boka-powell
• T3 Offices (Minneapolis, Atlanta, Houston, Toronto), Hines Developers, various architects
• 6 Orsman Road, Waugh Thistleton Architects,
xxiv
INTRODUCTION xxv PROGRAM
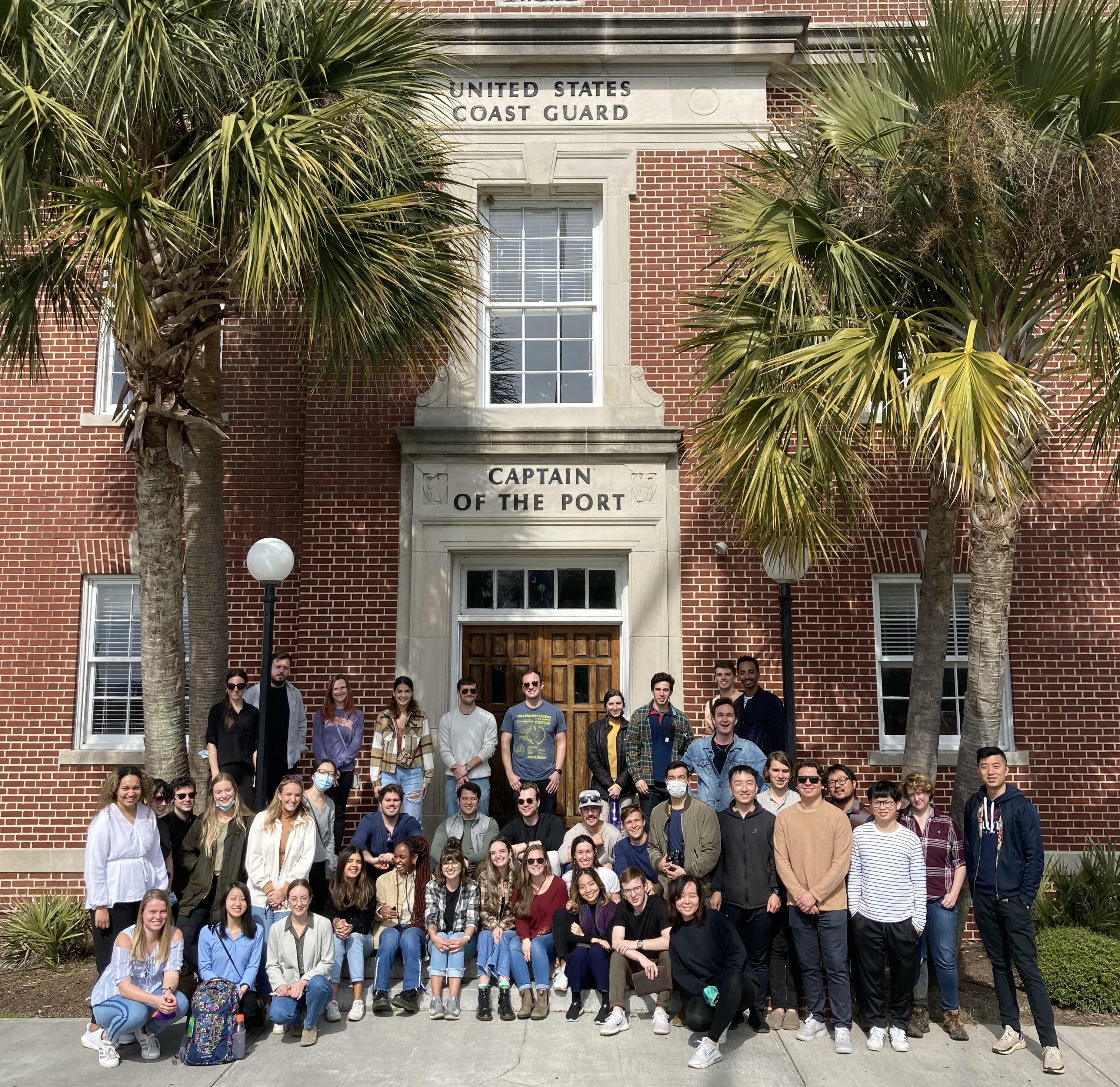
xxvi
STUDIO SITE VISIT TO USCG BASE CHARLESTON
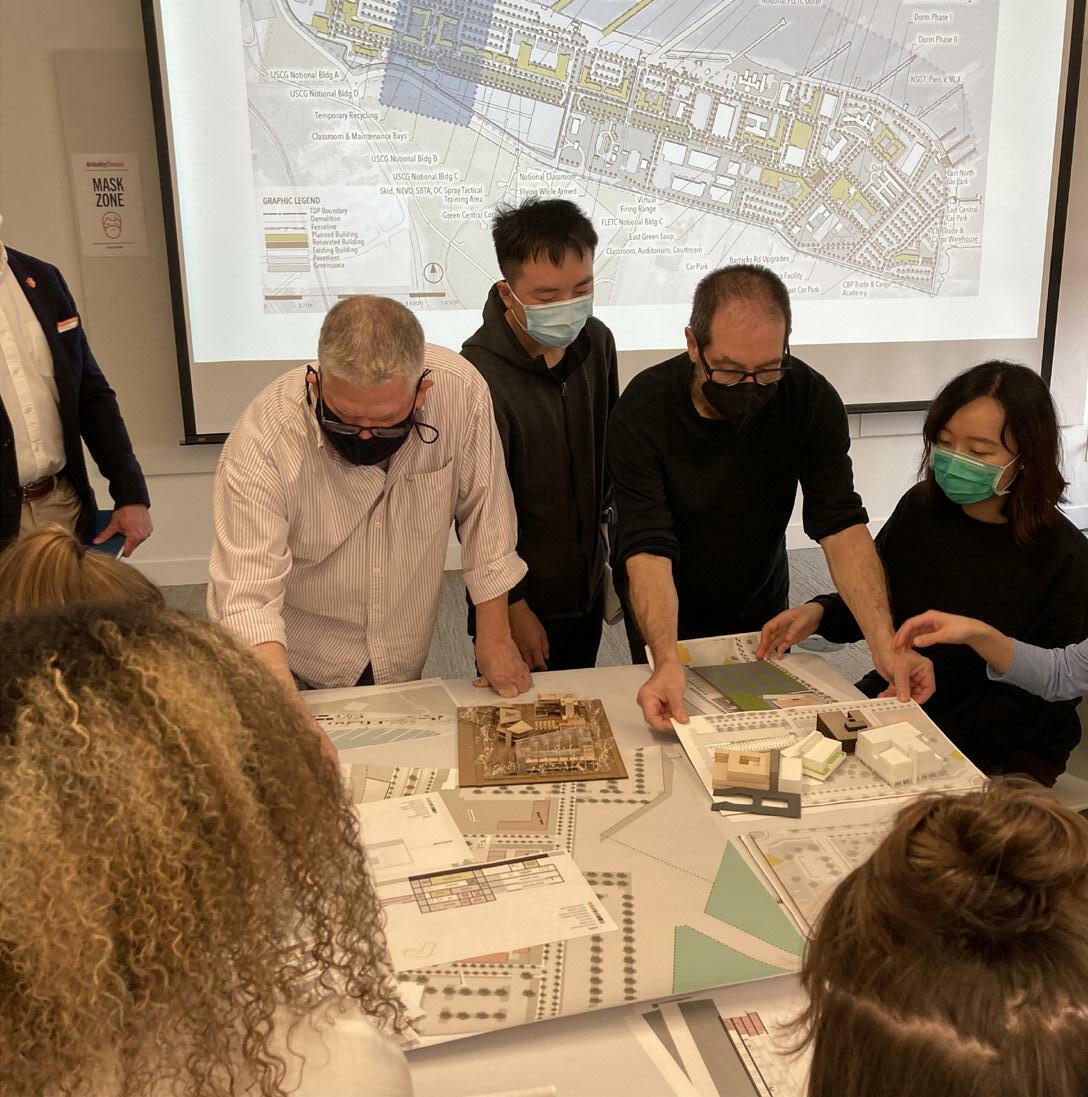
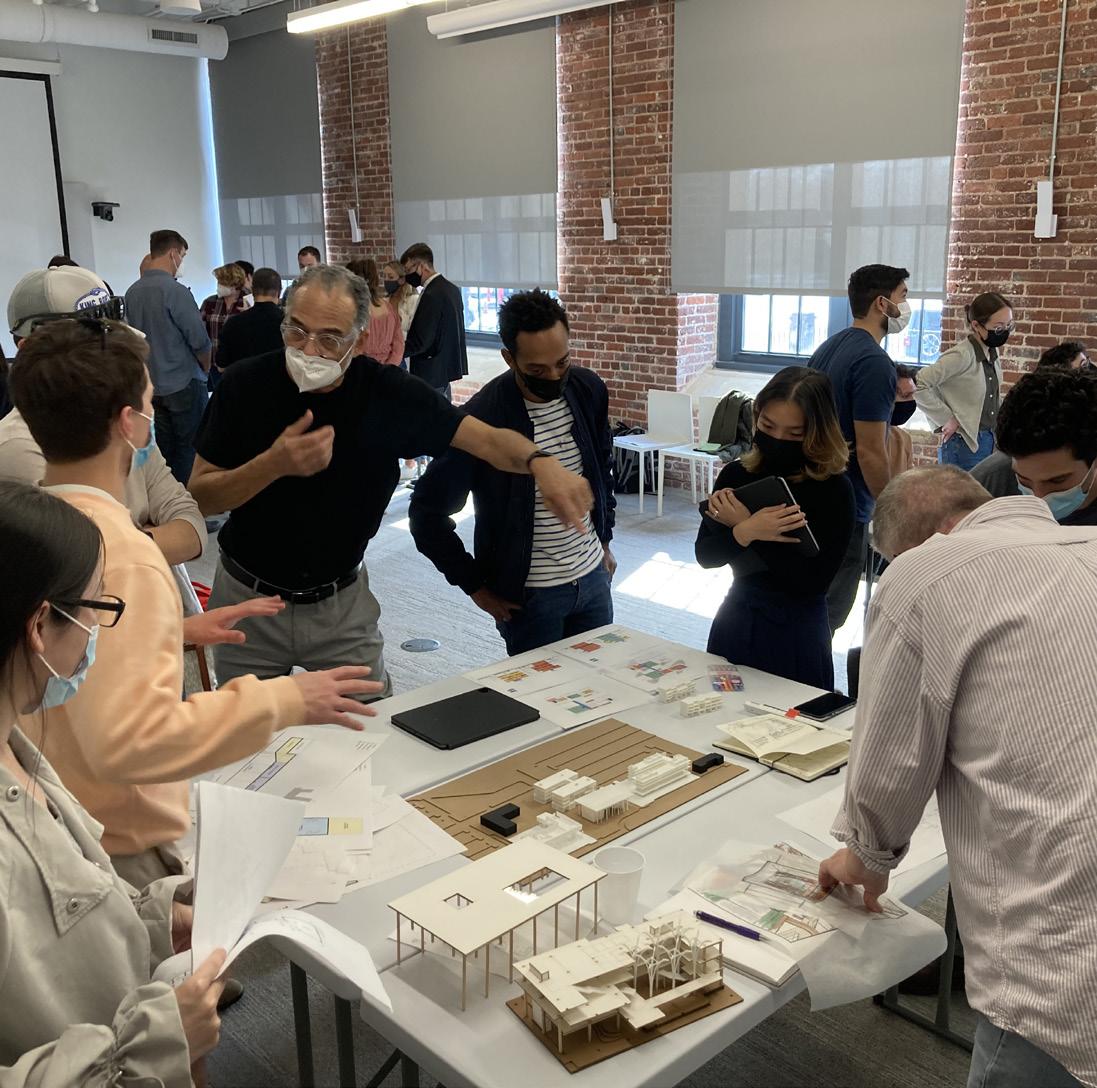
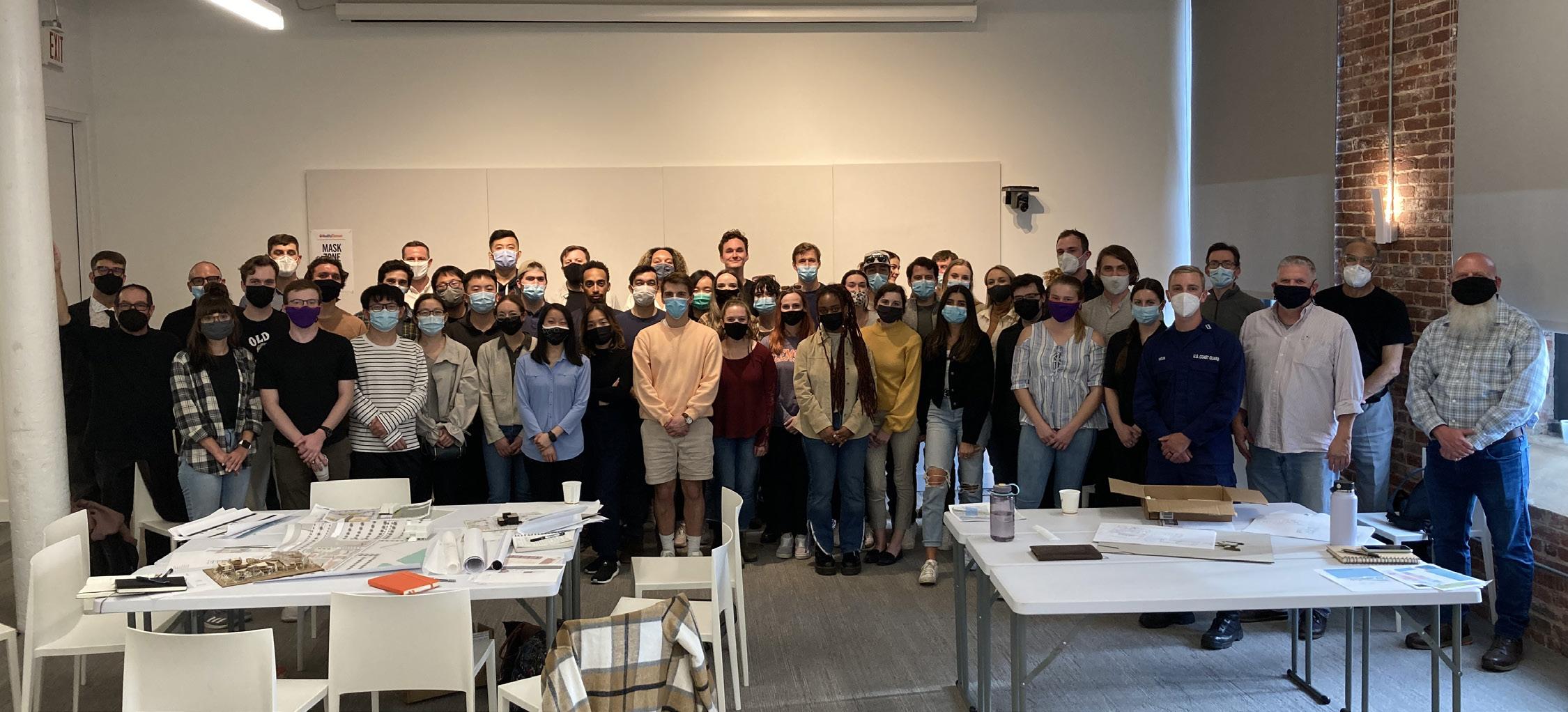
INTRODUCTION xxvii
STUDIO CHARETTE VISIT IN CHARLESTON WITH USCG PARTNERS
xxviii
STUDENT WORK
SUPERTEAM 1
Structure + Landscape
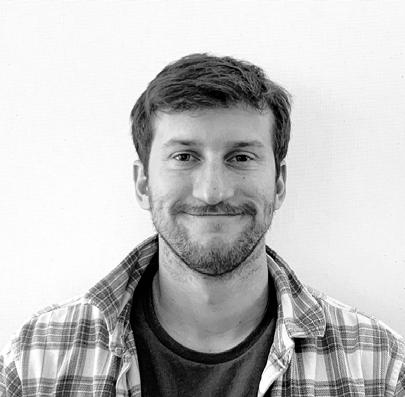

The site we are designing has an interesting opportunity to create connection and community within the campus. By responding to the site conditions and parameters our goal is to create a multifamily structure that acts like a filter. Allowing light, air, water and even people to pass through the building without losing its anchor to the surface below. Utilizing the space created

CHILD DEVELOPMENT ALTERNATE







2
NICK HAROLD
BAKER RODDEY
SARAH MILEY
MOLLY PARK
THALY JIMENEZ
TATE DELUCCIA
LANDON HANNAH
BRITTANY LAPPLE
MICHAELA CHRISMAN
SUB-MASTERPLAN OVERVIEW
MULTI FAMILY HOUSING CHILD DEVELOPMENT SECTOR COMMAND BASE COMMAND
MATTHEW BOUREAN
by lifting the building to better
Landon Hannah
Architects and theorists argue that we need a common language for design to avoid sterile and disjointed environments. The importance of a common language was the common sentiment of the planners for the FLETC and USCG design guide and the resulting master plan for the Charleston Base for the United States Coast Guard. As a superteam, we began by dissecting the master plan. As it was essential for us to understand the designers’ intent for FLETC and the USCG Base before moving forward with the planning process.
Our proposed intervention focuses on maintaining and aligning the access and scale across the FLETC and future USCG facilities. We only made minor alterations to building placements based on the program needs and construction logistics. Primarily, we have remained true to the original proposal. A central green corridor that runs parallel to the already proposed green spine connects the scheme, which creates a micro condition of the macro scale. This concept is further developed by linking adjacent buildings with common green spaces. In some instances, the green corridors wander into the interior of buildings, promoting the quality of space across all scales. This intervention, alongside the proposed master plan, will become the new prototype for flood mitigation across the facility. Regarding rainwater capture, this linear bio-well is the first line of defense. The well will drive excess water south towards the already proposed green spine. Through this common intervention, we remain true to the FLETC and USCG plan, which is crucial to the proposal’s success. Our site plan and model emphasize the green corridor connecting all of the buildings on the site.
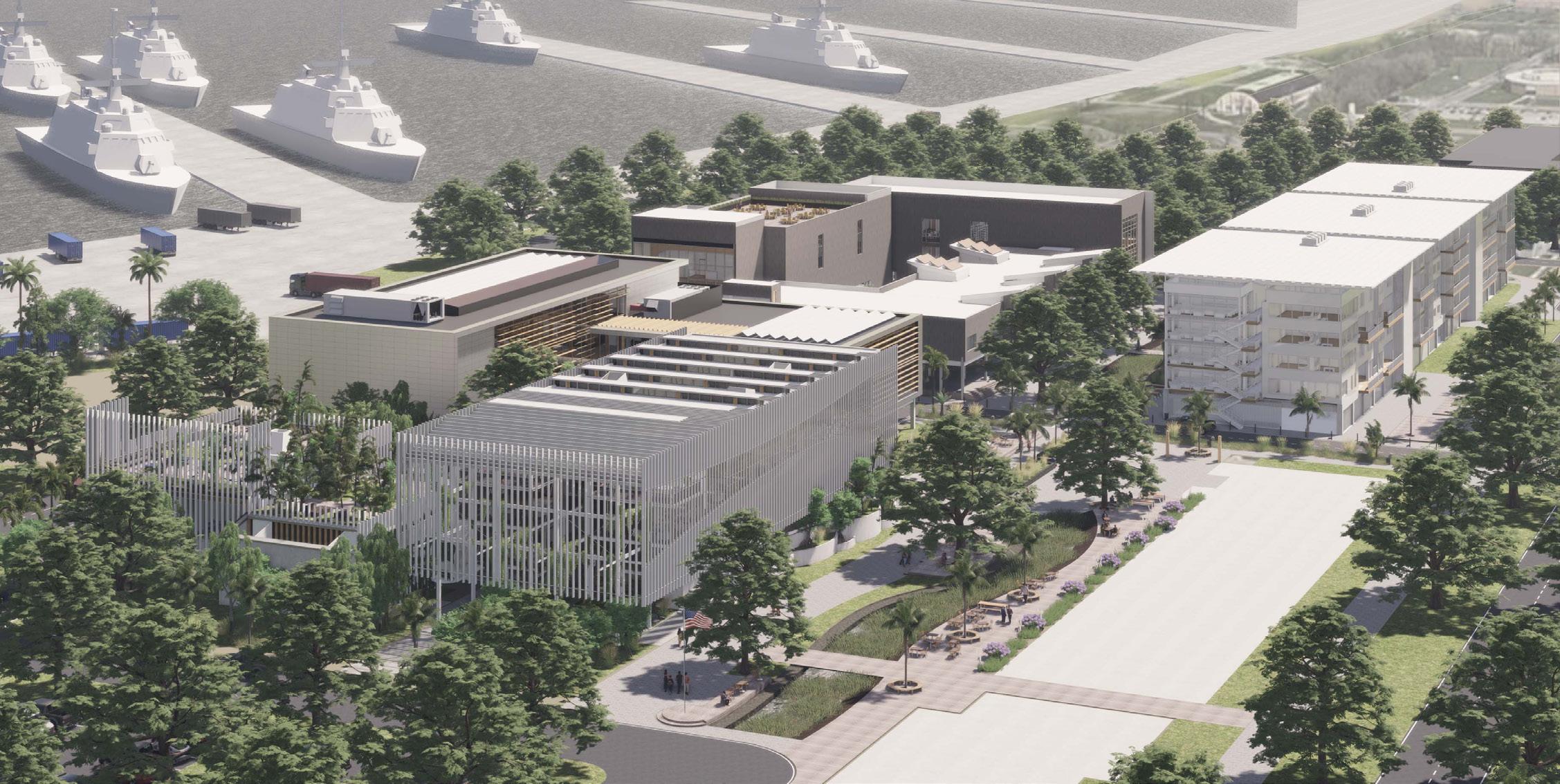
3 SUPERTEAM 1
STATES COAST GUARD | BASE CHARLESTON
UNITED
FULL SITE VIEW
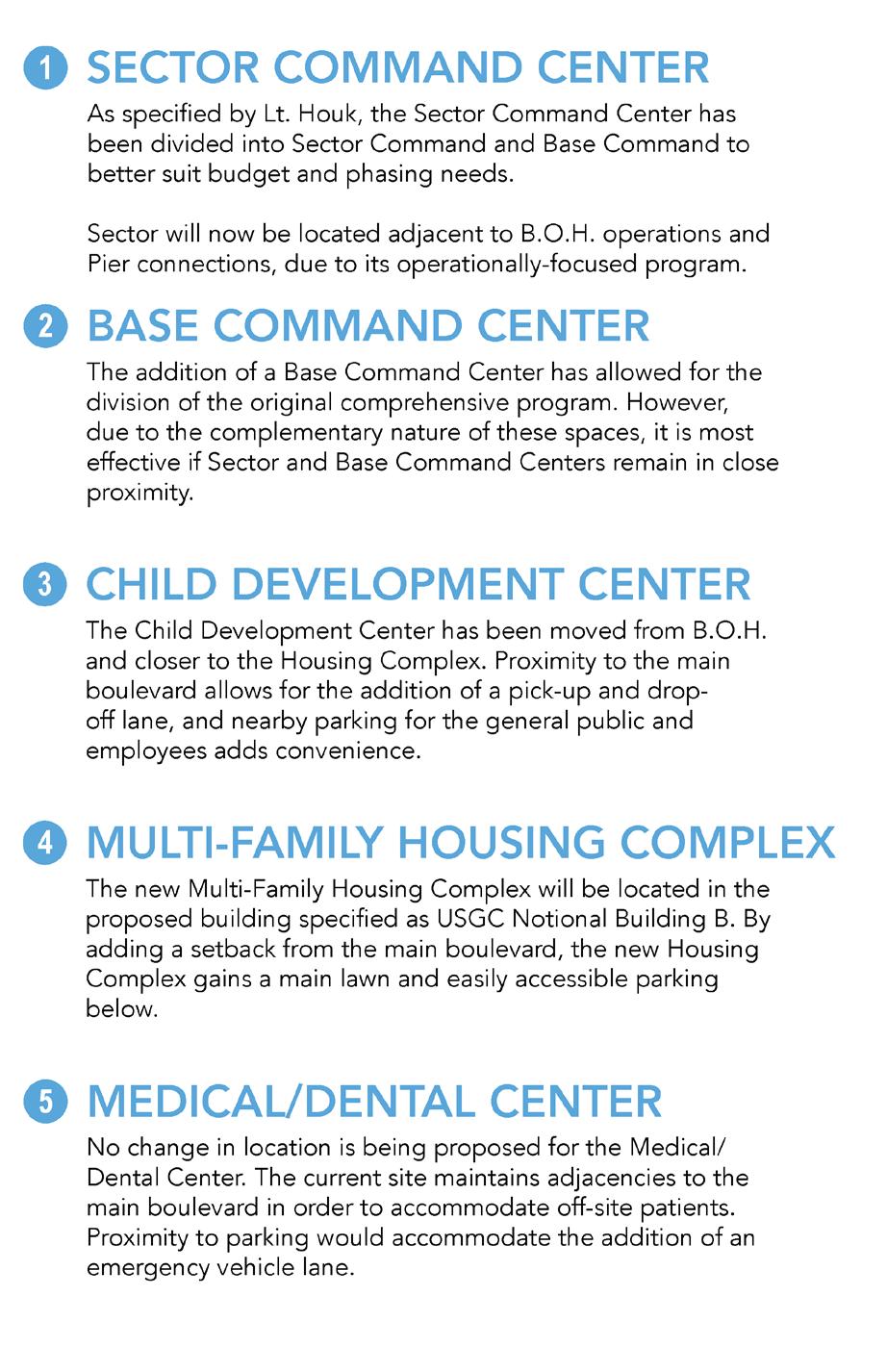
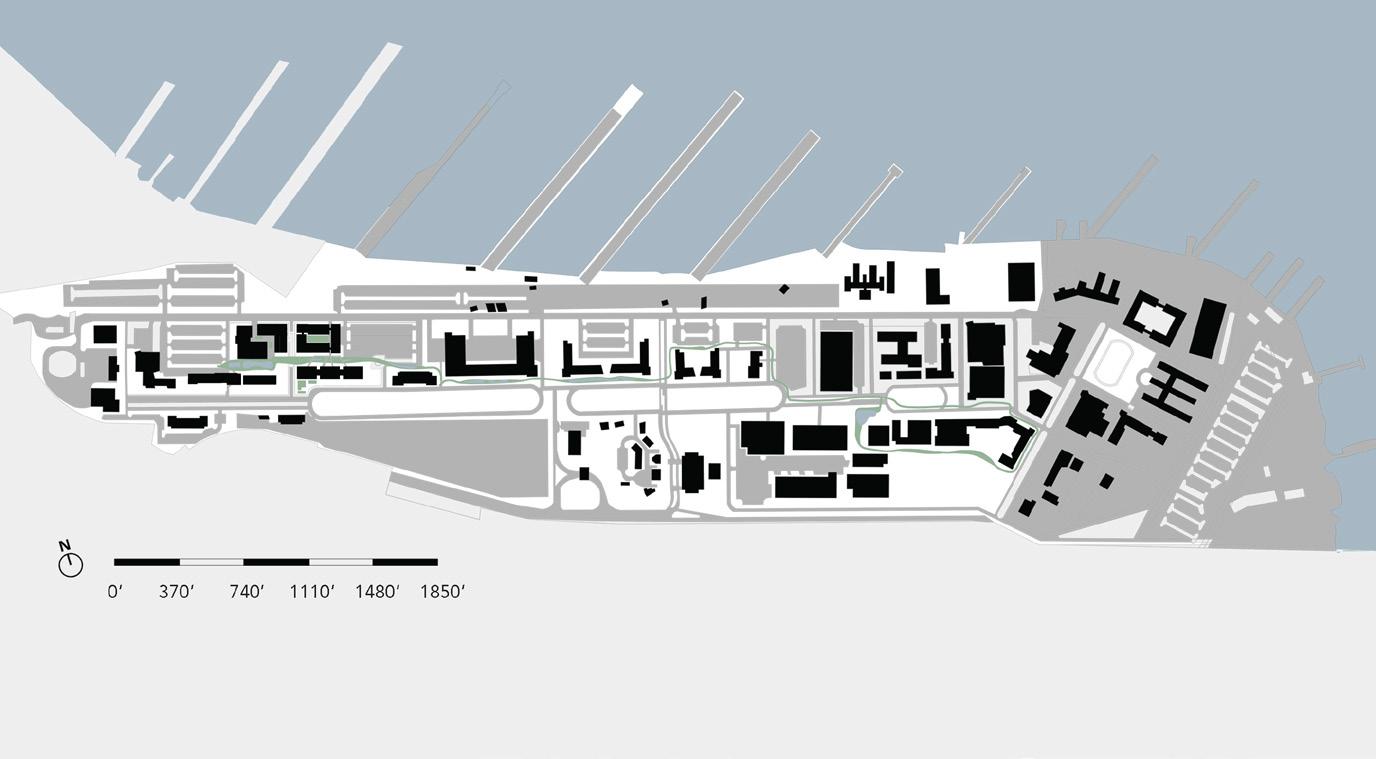
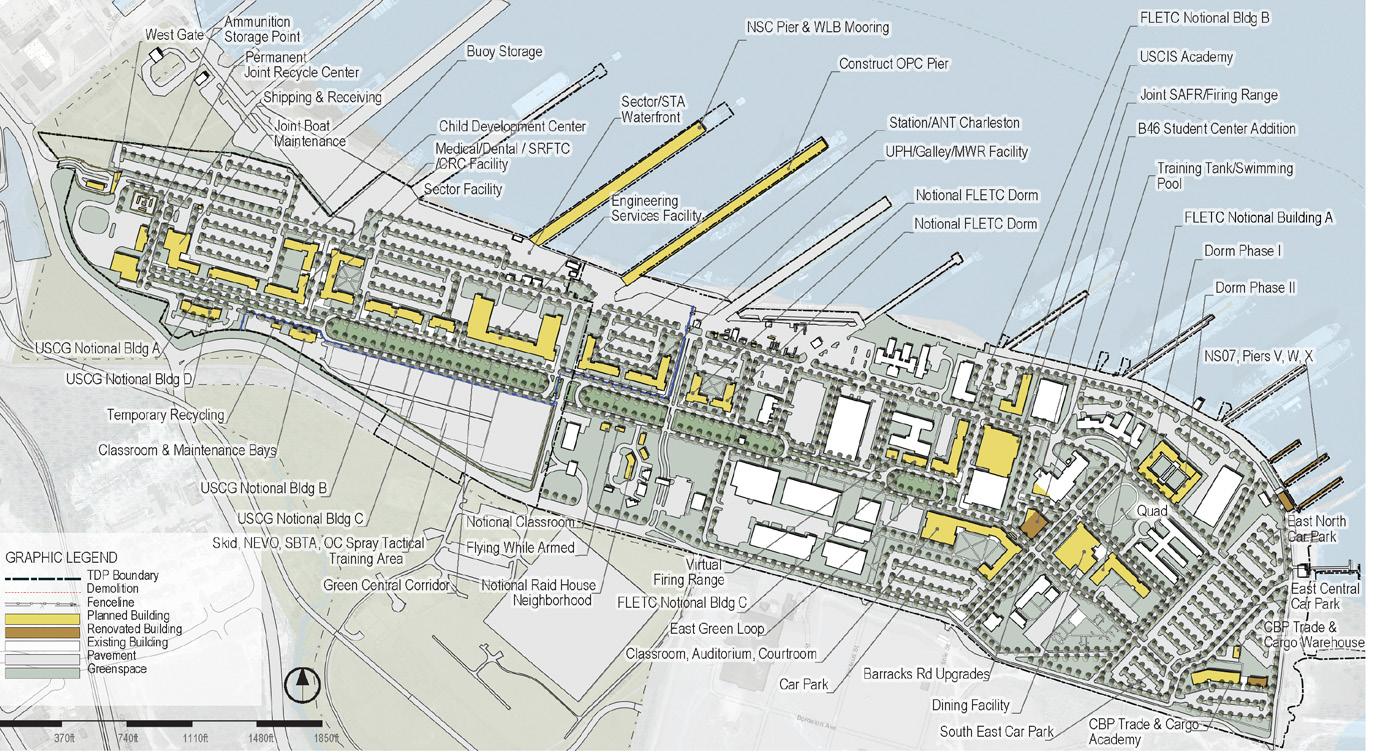
4 RESEARCH | SITE ANALYSIS
FLETC/USCG MASTER PLAN FIGURE GROUND DIAGRAM

5 SUPERTEAM 1
SUB-MASTERPLAN AREA OF FOCUS


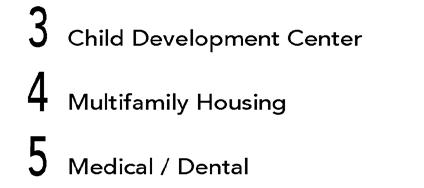
6 SITE CONDITIONS + SOLUTIONS SITE + PROGRAM KEY:
Infrastructure Problem:
This site houses utilities, meaning that the land is a vessel of infrastructure. It is an artificial plinth over the natural earth.
Solution:
Our scheme proposes a “green” spine that cuts through the site, interacting with each building program as it runs adjacent. This promenade will connect back to the natural earth. It will also act as a reprieve to the user.
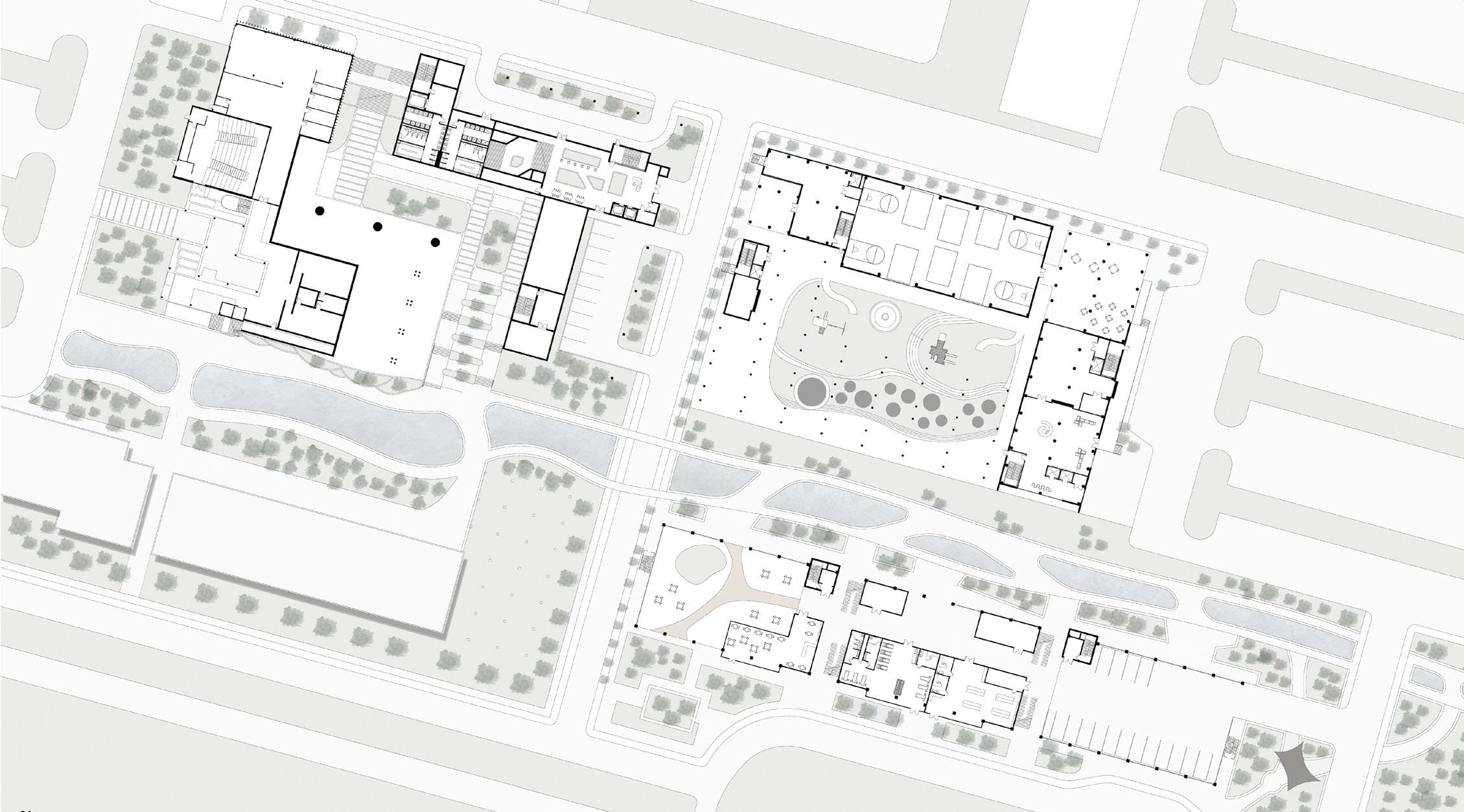
Flooding Problem:
As an infill on the Cooper River, this site is susceptible to being inundated by water. With a flood line at 10’, it is impossible to control.
Solution:
Our scheme will attempt to control the land to accommodate this water better. Through intentional infill and terracing, we will direct the water away from each structure and towards the central promenade.
7 SUPERTEAM 1 SITE PLAN
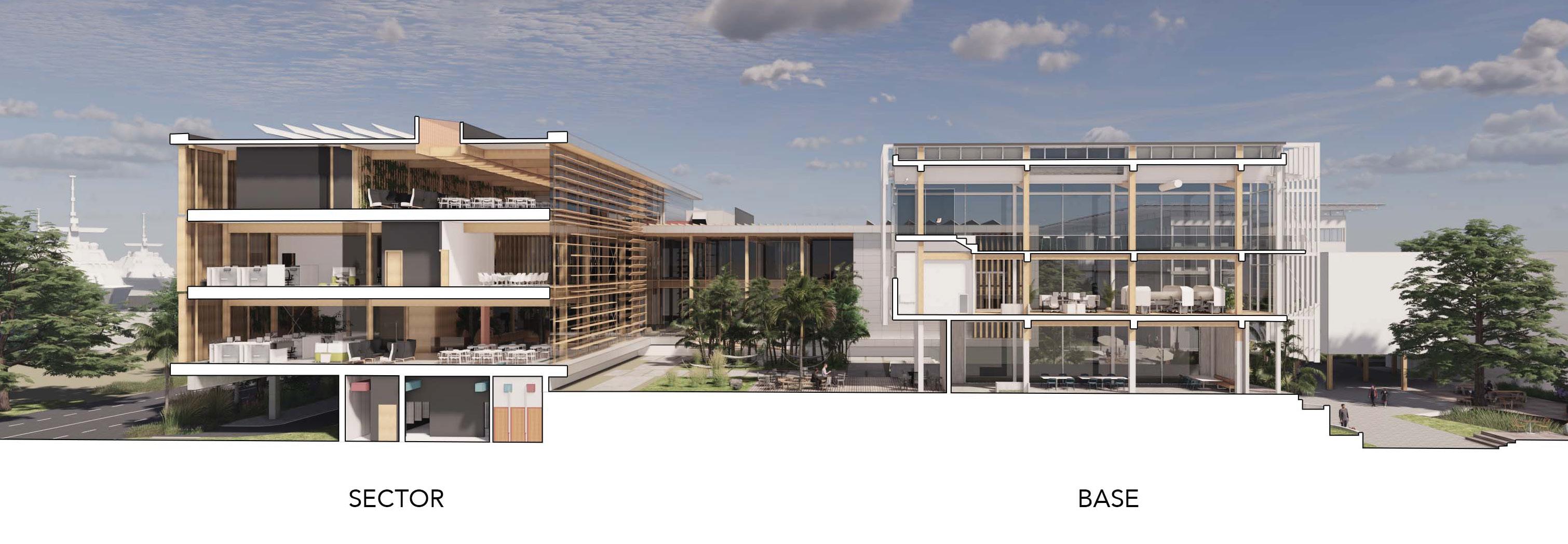


8 SITE SECTIONS + RENDERS
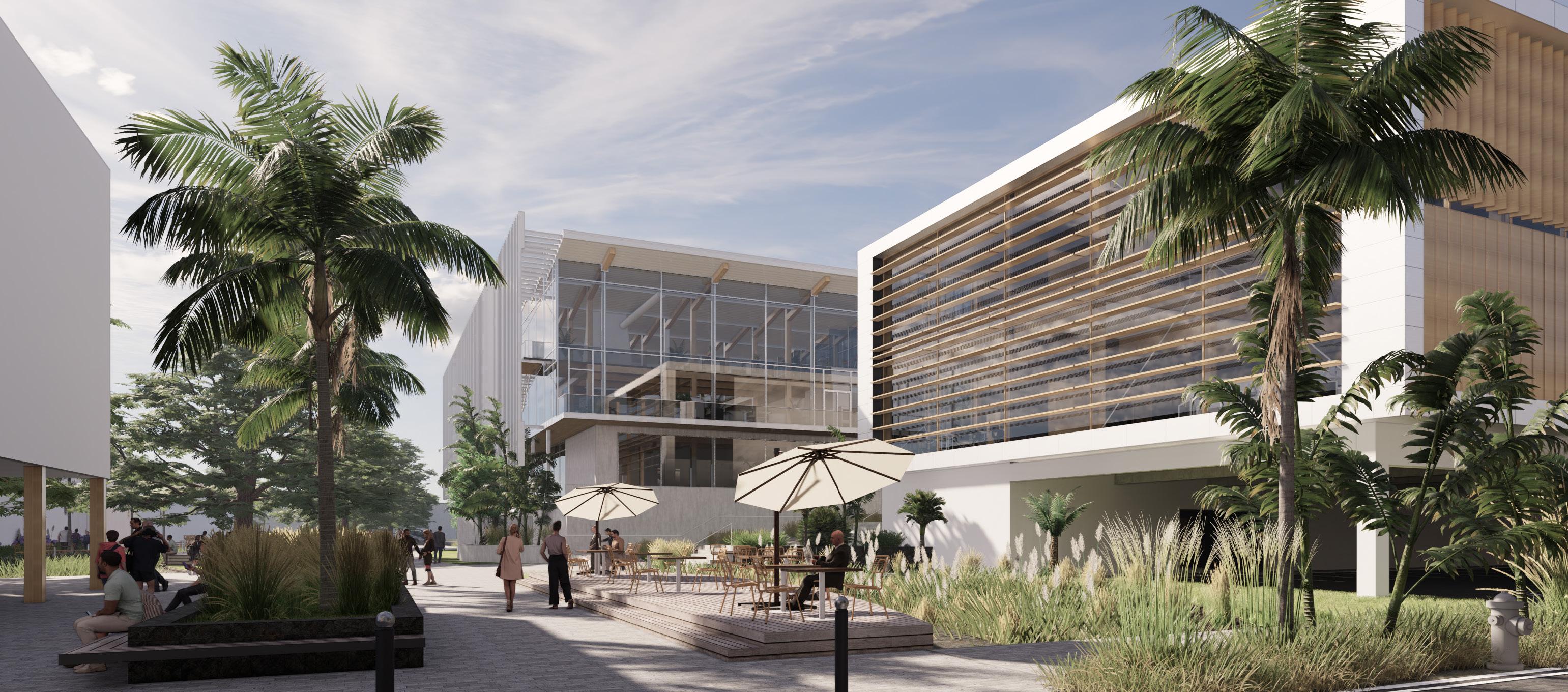
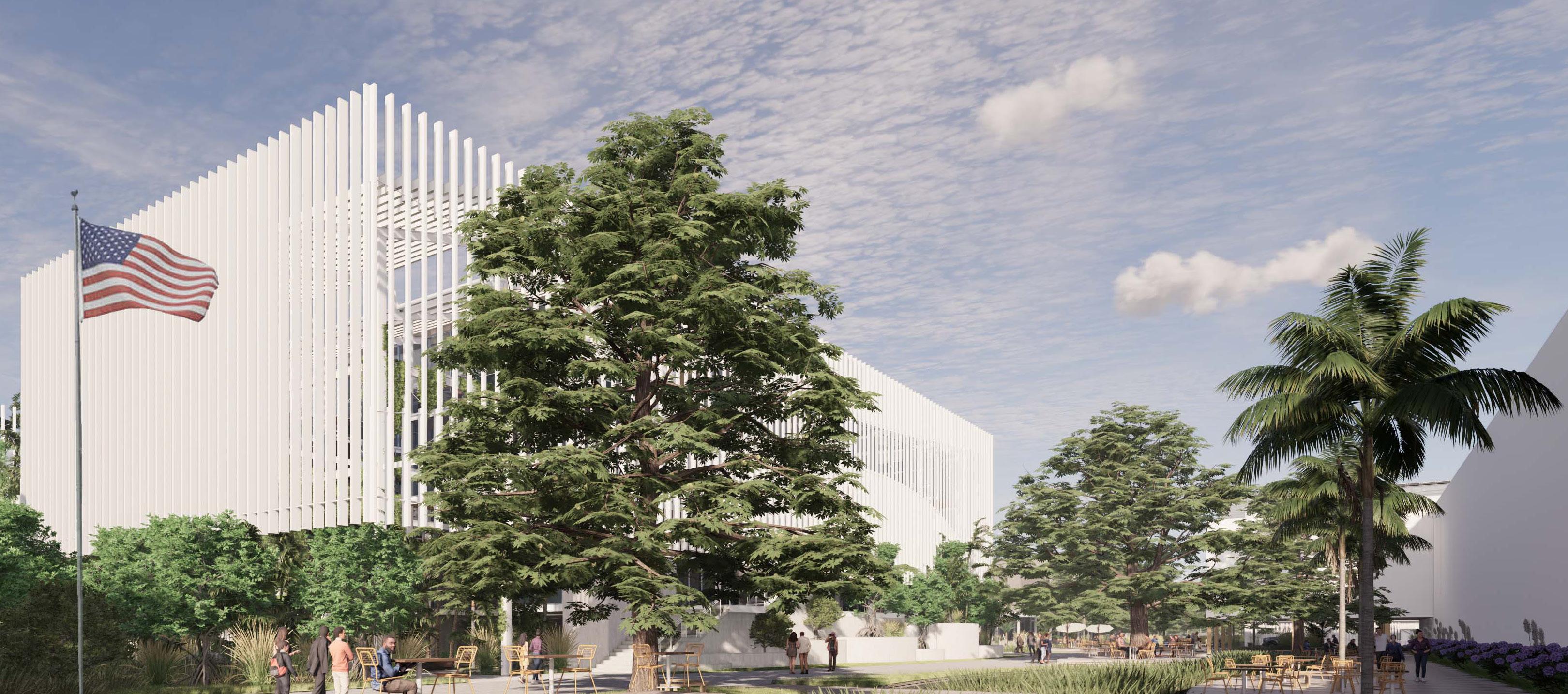
9 SUPERTEAM 1
SITE RENDERING AT GREENWAY
VIEW FROM PARKING
MULTIFAMILY HOUSING
FOR SUPERTEAM 1 SUB-MASTERPLAN
Premise Context
Nick Harold Baker Roddey
Harold Baker Roddey
User Experience + Organization
User Experience + Organization
User Experience + Organization
User Experience + Organization
Sustainability + Community
Premise Sustainability + Community
Sustainability + Community
Sustainability + Community
Structure + Landscape
Structure + Landscape
Structure + Landscape
Structure + Landscape
The goal is to leverage small moves that in aggregate form comprehensive responses with tangible benefits for our users. While maintaining a philosophy of “do less” towards goals of economy, simplicity and environmental impacts, my hope for the multifamily housing project is to clarify the user experience as paramount. While some moments cross over into realms of sustainability, resilience, integration, technology and master planning design, all these choices are overlaid with additional motives towards cultivating community, privacy and comfort. I strive to achieve this through structural organization, materials and spaces.
Context
The goal is to leverage small moves that in aggregate form comprehensive responses with tangible benefits for our users. While maintaining a philosophy of “do less” towards goals of economy, simplicity and environmental impacts, my hope for the multifamily housing project is to clarify the user experience as paramount. While some moments cross over into realms of sustainability, resilience, integration, technology and master planning design, all these choices are overlaid with additional motives towards cultivating community, privacy and comfort. I strive to achieve this through structural organization, materials and spaces.
The goal is to leverage small moves that in aggregate form comprehensive responses with tangible benefits for our users. While maintaining a philosophy of “do less” towards goals of economy, simplicity and environmental impacts, my hope for the multifamily housing project is to clarify the user experience as paramount. While some moments cross over into realms of sustainability, resilience, integration, technology and master planning design, all these choices are overlaid with additional motives towards cultivating community, privacy and comfort. I strive to achieve this through structural organization, materials and spaces.
The issue of climate change still looms and the built environment is currently an antagonist in the progression of sustainable societies. Building on the carbon sequestering features of mass timber structural systems, how can we bond a community over the challenge of climate change? How can we produce a building that gives back to its environment and residence? How can passive strategies and sustainable design be used to cut usage and waste while still have a comfortable environment?
The issue of climate change still looms and the built environment is currently an antagonist in the progression of sustainable societies. Building on the carbon sequestering features of mass timber structural systems, how can we bond a community over the challenge of climate change? How can we produce a building that gives back to its environment and residence? How can passive strategies and sustainable design be used to cut usage and waste while still have a comfortable environment?
The issue of climate change still looms and the built environment is currently an antagonist in the progression of sustainable societies. Building on the carbon sequestering features of mass timber structural systems, how can we bond a community over the challenge of climate change? How can we produce a building that gives back to its environment and residence? How can passive strategies and sustainable design be used to cut usage and waste while still have a comfortable environment?
The issue of climate change still looms and the built environment is currently an antagonist in the progression of sustainable societies. Building on the carbon sequestering features of mass timber structural systems, how can we bond a community over the challenge of climate change? How can we produce a building that gives back to its environment and residence? How can passive strategies and sustainable design be used to cut usage and waste while still have a comfortable environment?
The site we are designing has an interesting opportunity to create connection and community within the campus. By responding to the site conditions and parameters our goal is to create a multifamily structure that acts like a filter. Allowing light, air, water and even people to pass through the building without losing its anchor to the surface below. Utilizing the space created by lifting the building to better serve the community. This creates functional spaces that can be activated by the user as well as harbor systems to help deal with water.
How can the spatial organization inform quality of life and service the user?
Question
How can the spatial organization inform quality of life and service the user?
Question
How can the spatial organization inform quality of life and service the user?
The goal is to leverage small moves that in aggregate form comprehensive responses with tangible benefits for our users. While maintaining a philosophy of “do less” towards goals of economy, simplicity and environmental impacts, my hope for the multifamily housing project is to clarify the user experience as paramount. While some moments cross over into realms of sustainability, resilience, integration, technology and master planning design, all these choices are overlaid with additional motives towards cultivating community, privacy and comfort. I strive to achieve this through structural organization, materials and spaces.



How can we design a building to bond community and give back to the environment?
How can we design a building to bond community and give back to the environment?
How can the spatial organization inform quality of life and service the user?
The site we are designing has an interesting opportunity to create connection and community within the campus. By responding to the site conditions and parameters our goal is to create a multifamily structure that acts like a filter. Allowing light, air, water and even people to pass through the building without losing its anchor to the surface below. Utilizing the space created by lifting the building to better serve the community. This creates functional spaces that can be activated by the user as well as harbor systems to help deal with water.
The site we are designing has an interesting opportunity to create connection and community within the campus. By responding to the site conditions and parameters our goal is to create a multifamily structure that acts like a filter. Allowing light, air, water and even people to pass through the building without losing its anchor to the surface below. Utilizing the space created by lifting the building to better serve the community. This creates functional spaces that can be activated by the user as well as harbor systems to help deal with water.
The site we are designing interesting opportunity to connection and community within campus. By responding to conditions and parameters our to create a multifamily structure acts like a filter. Allowing light, and even people to pass through building without losing its anchor the surface below. Utilizing the created by lifting the building serve the community. This functional spaces that can be by the user as well as harbor systems help deal with water.
How can we design a building to bond community and give back to the environment?
How can we use the given landscape and mass timber systems to create a aesthetic and functional built environment?
How can we design a building to bond community and give back to the environment?
How can we use the given landscape and mass timber systems to create a aesthetic and functional built environment?
How can we use the given landscape mass timber systems to create a and functional built environment?



How can we use the given landscape and mass timber systems to create a aesthetic and functional built environment?
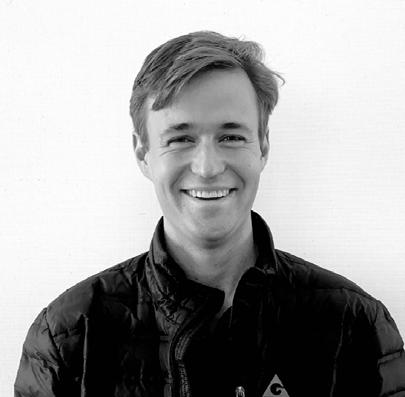


10
MULTIFAMILY HOUSING | NICK HAROLD + BAKER RODDEY + LANDON HANNAH MULTIFAMILY HOUSING | ZEPHYR DWELLINGS
Nick Harold Baker Roddey
Landon Hannah
NICK HAROLD BAKER RODDEY
LANDON HANNAH
MULTIFAMILY HOUSING | ZEPHYR DWELLINGS
Landon Hannah
20 HOUSING | ZEPHYR DWELLINGS
Nick
Landon Hannah
The Zephyr Dwellings is designed for user experience, sustainability, community, and campus connection. Its ground floor with pathways complements the campus, while its massing acts intrusively as a filter. Unit layout and “neighborhoods” create an allencompassing user experience. At the same time, the canopy and mechanical system work to simplify the structure and give back to the community and its locality.
We developed our building with simple strategic moves forming anatomy responsive to its environment. The thin rectilinear plot of our site was extruded, then volumetrically divided into a structural grid we could manipulate. We raised the mass out of reach from floodwater and moved units to the perimeter for light and views. A process of more breaks acts to filter users between the greenways while accessing passive southern wind currents allowing our building to breathe. Stacked towers for the program create structural efficiency, while out organization operated to move water away from the building to supply our green spaces. A canopy then shades the user, cooling the building while harvesting energy from the sun.
The building has an “umbrella” consisting of a double roof system and allows large-scale solar collection without light degradation or damaging uplift from coastal storms. The umbrella “shaft” is stacked in open-air corridors lined by service chases. These chases then move water, electricity, and refrigerant to our mechanical systems from our canopy. Excess water is expelled into bioswales for natural filtration. Our housing is then lifted onto the first floor, with open spaces, pathways, and community space populating the ground. This allows people to move between greenways while having a simple flooding response. Our building begins with a simple extrusion for programmed spaces; it is then broken down and interwoven to create complexity.
In conclusion, the Zephyr dwellings go beyond providing housing on the base; they put the user and campus first by leveraging its environment through simple acts of organization and system implementation.
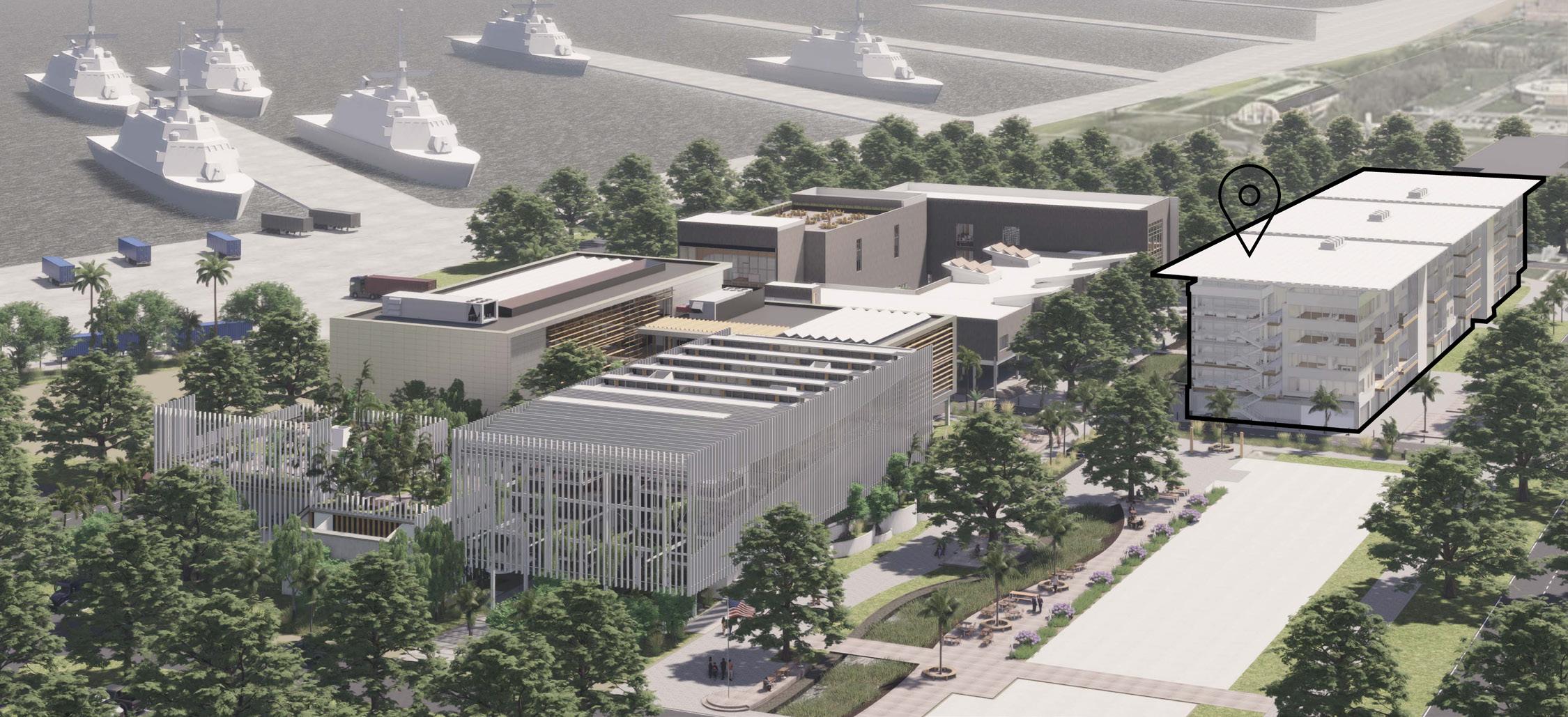
11 SUPERTEAM 1
SITE
MULTIFAMILY HOUSING LOCATION ON
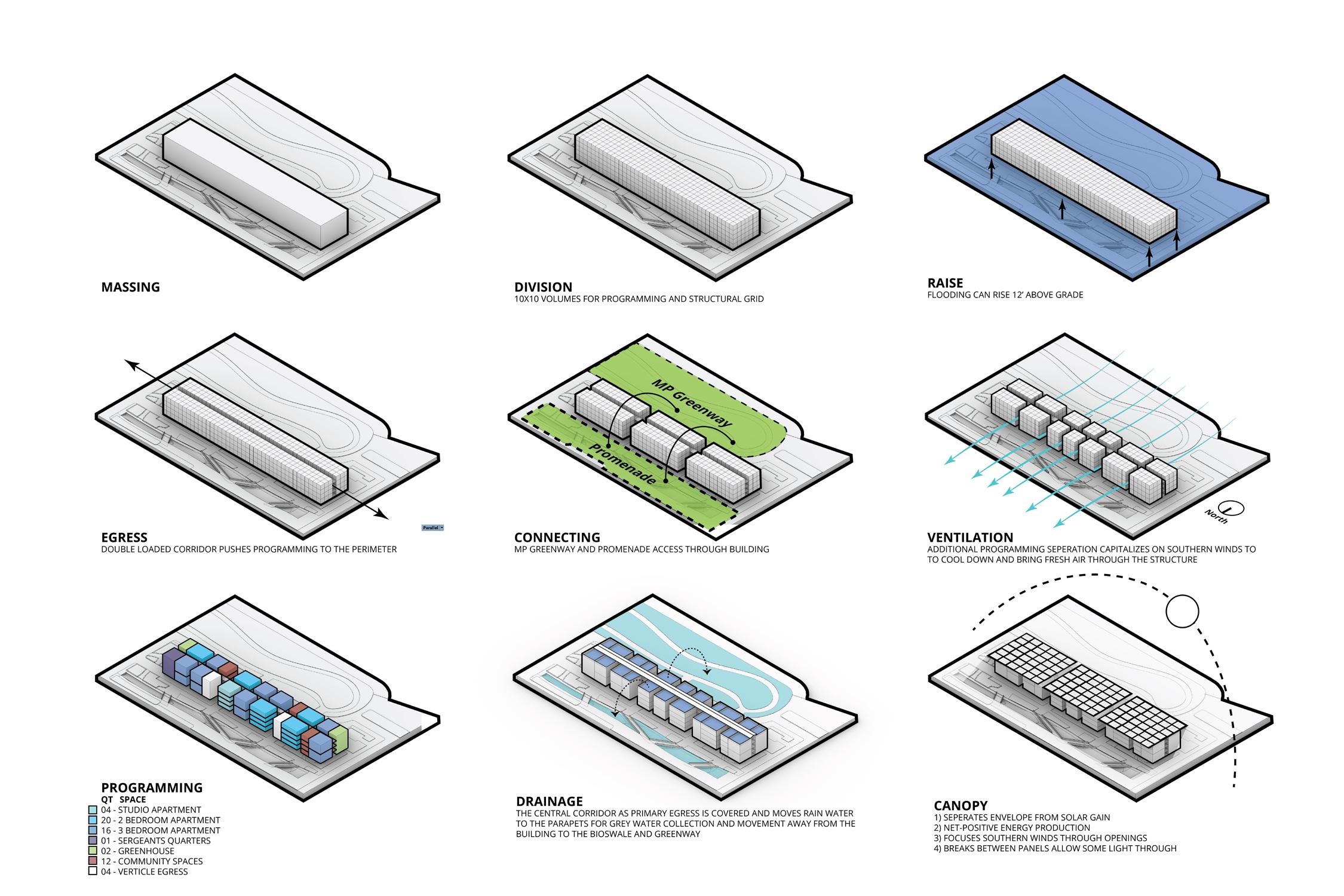
12 BUILDING
PROCESS DIAGRAM
MULTIFAMILY HOUSING | NICK HAROLD + BAKER RODDEY + LANDON HANNAH
MULTIFAMILY
HOUSING | ZEPHYR DWELLINGS
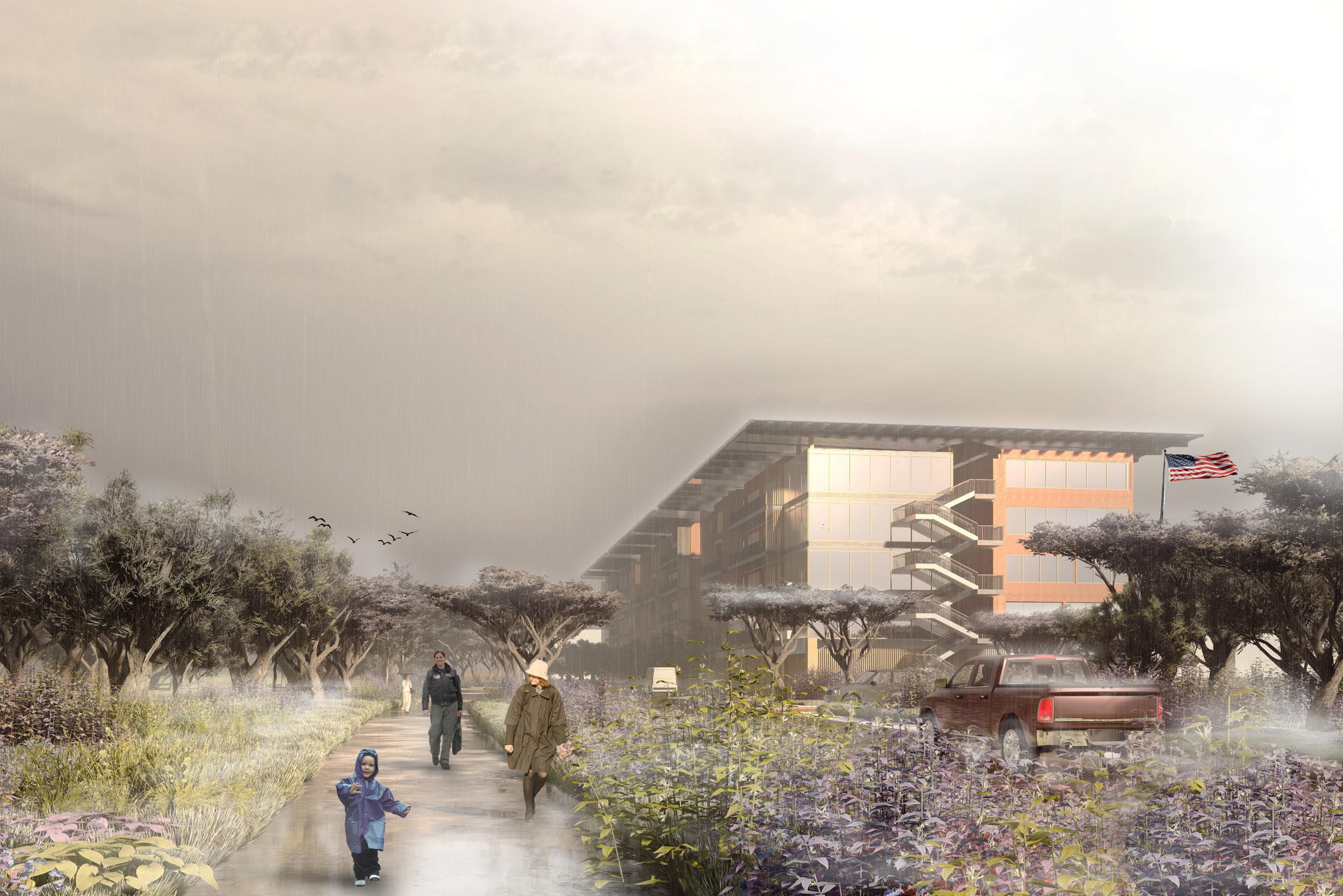
13 SUPERTEAM 1
19
MULTIFAMILY HOUSING VIEW FROM MULTIMODAL PATHWAY
GROUND LEVEL PLAN
CIRCULATION
CIRCULATION

FLOOR PLAN HIGHLIGHTING CIRCULATION
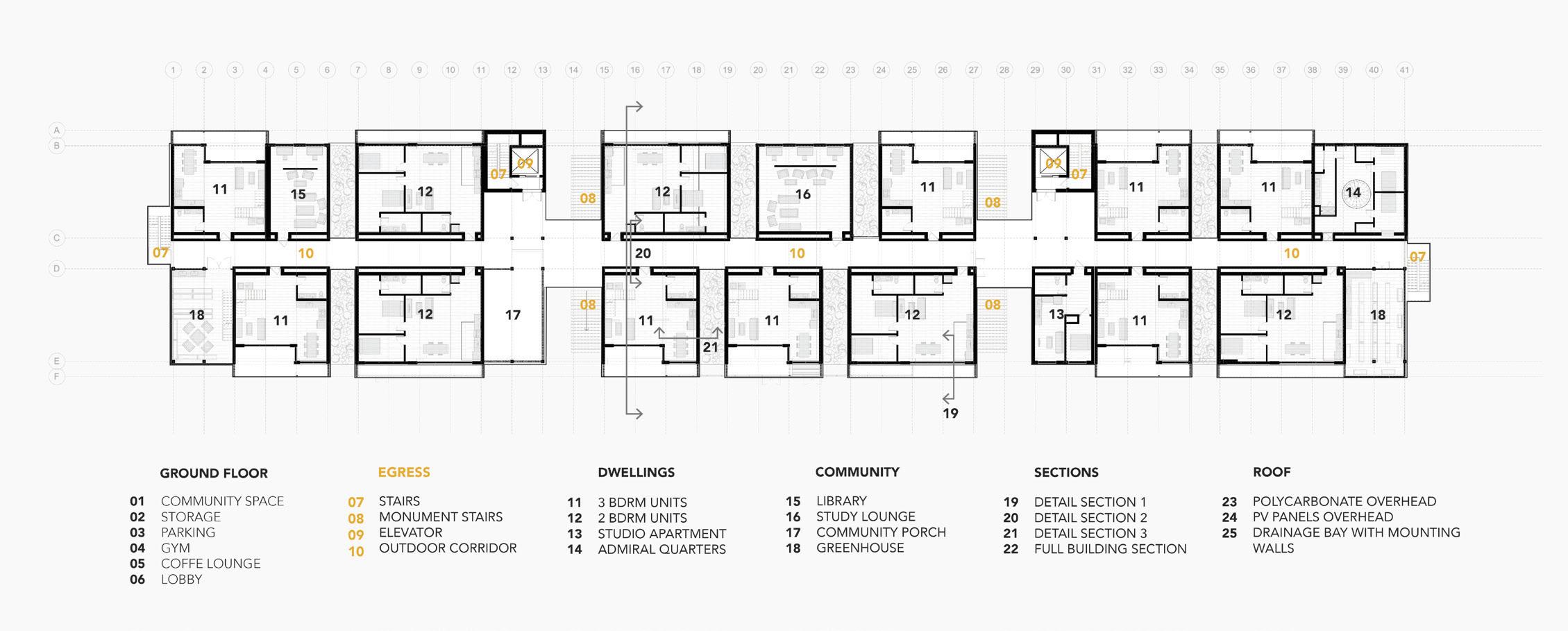
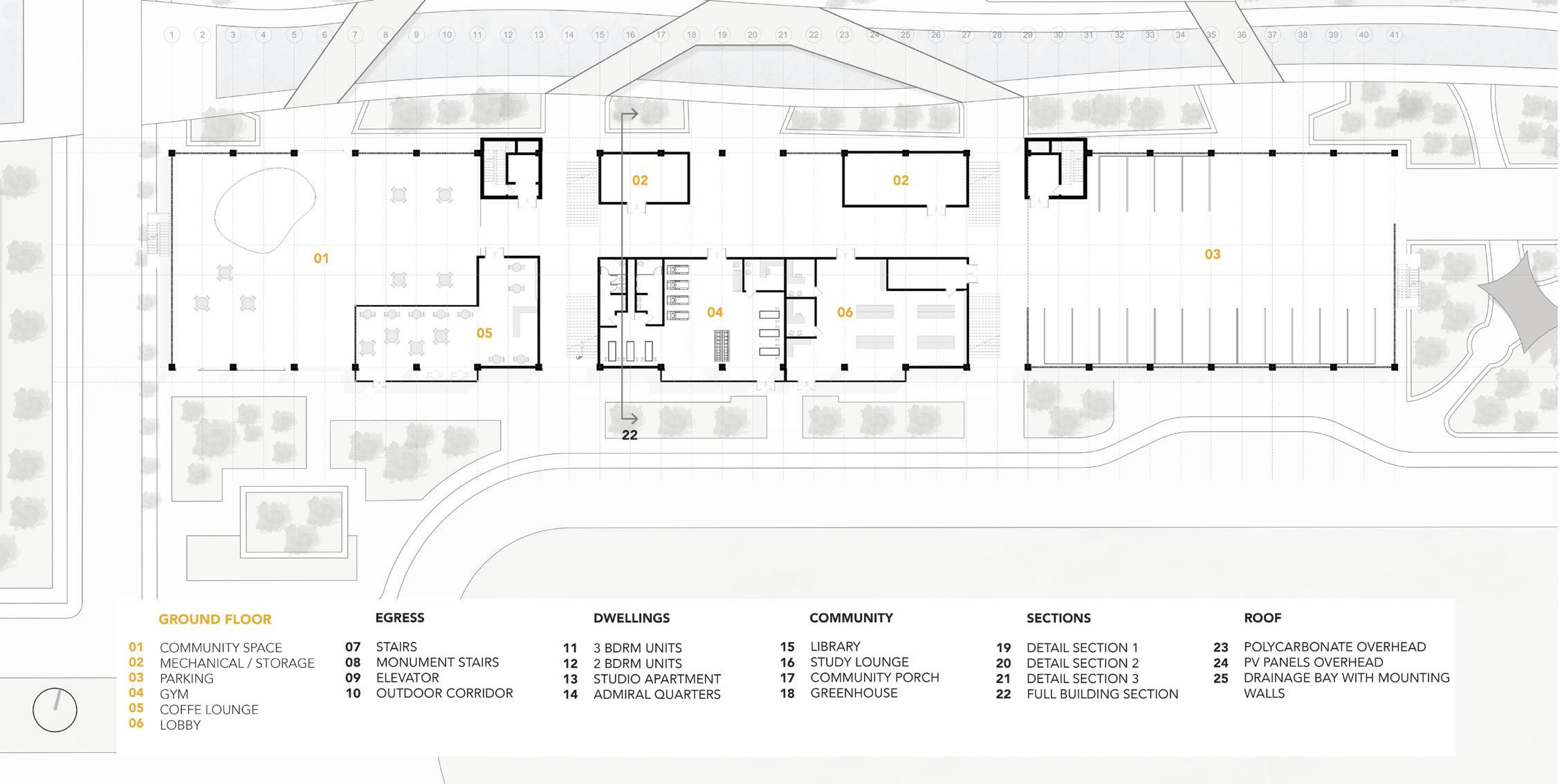
14
MULTIFAMILY HOUSING | NICK HAROLD + BAKER RODDEY + LANDON HANNAH
CIRCULATION CIRCULATION


FLOOR PLAN HIGHLIGHTING DWELLING UNITS
FLOOR PLAN HIGHLIGHTING COMMUNITY SPACES
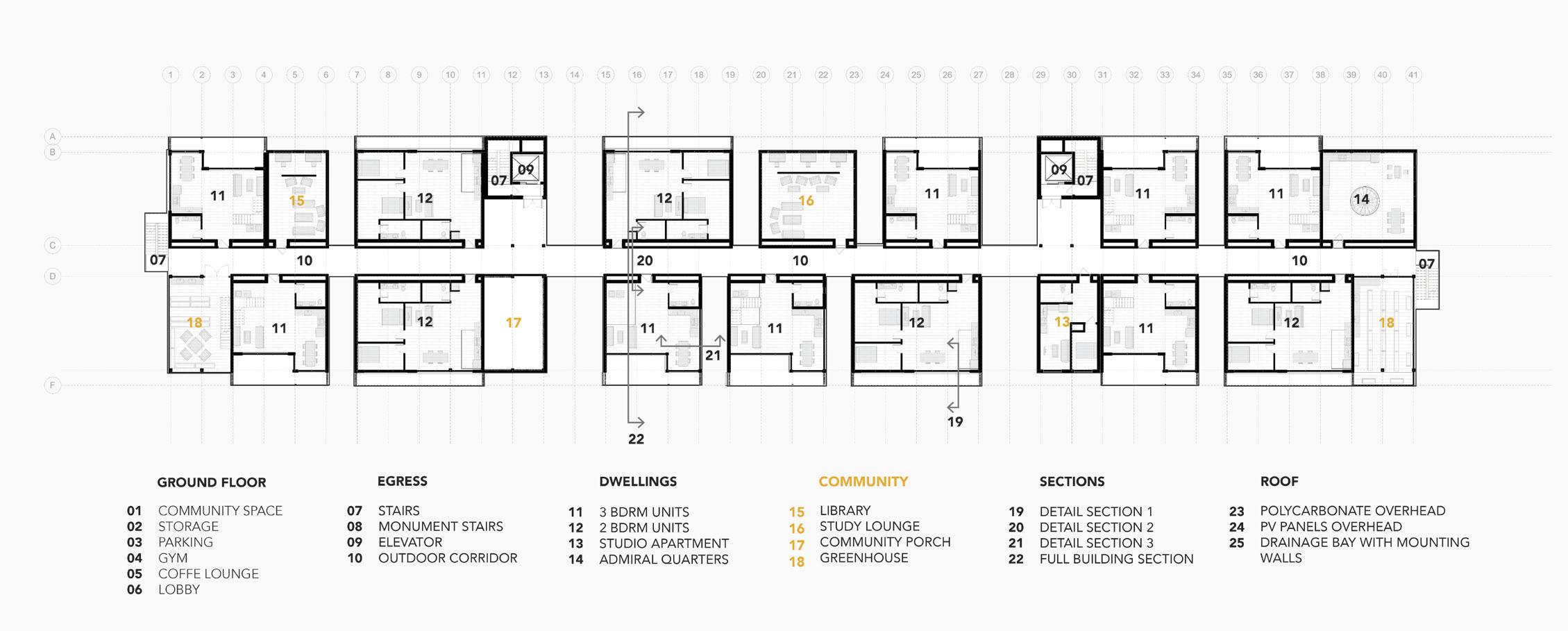
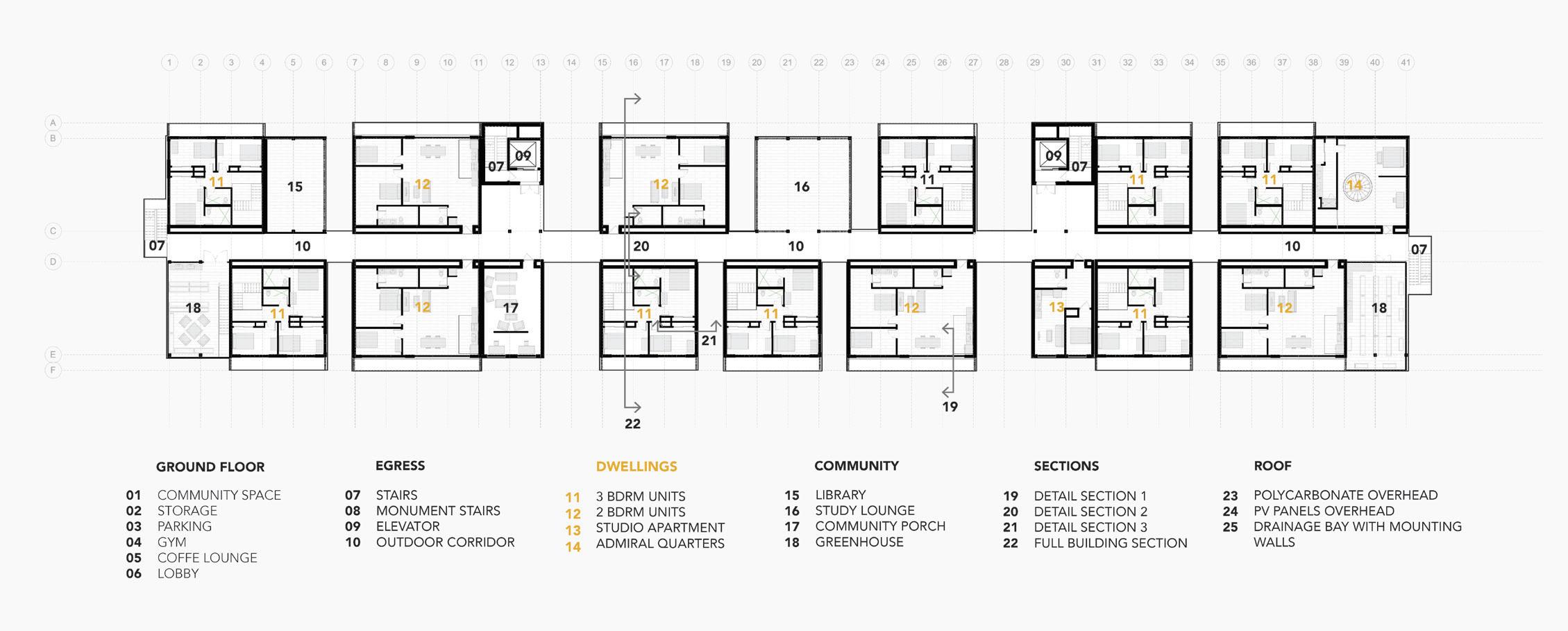
15 SUPERTEAM 1
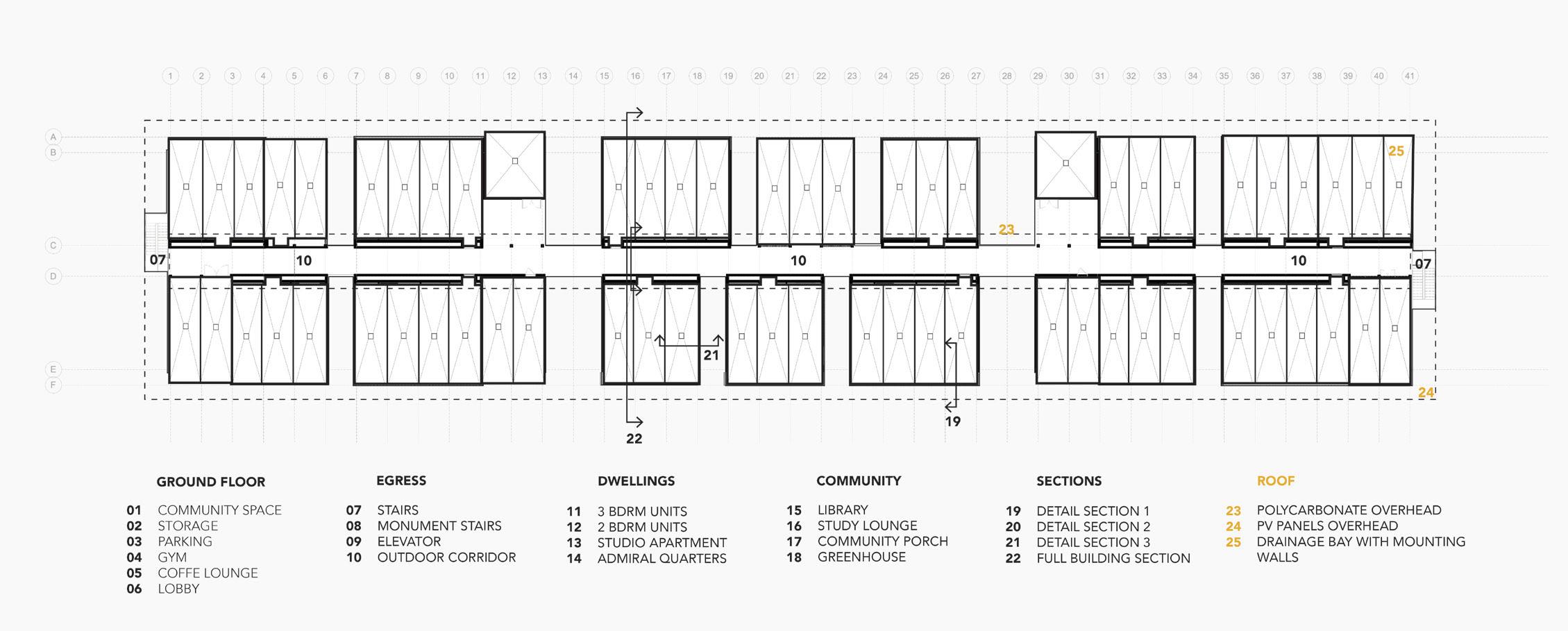

16 MULTIFAMILY
ROOF
HOUSING | NICK HAROLD + BAKER RODDEY + LANDON HANNAH
PLAN CIRCULATION
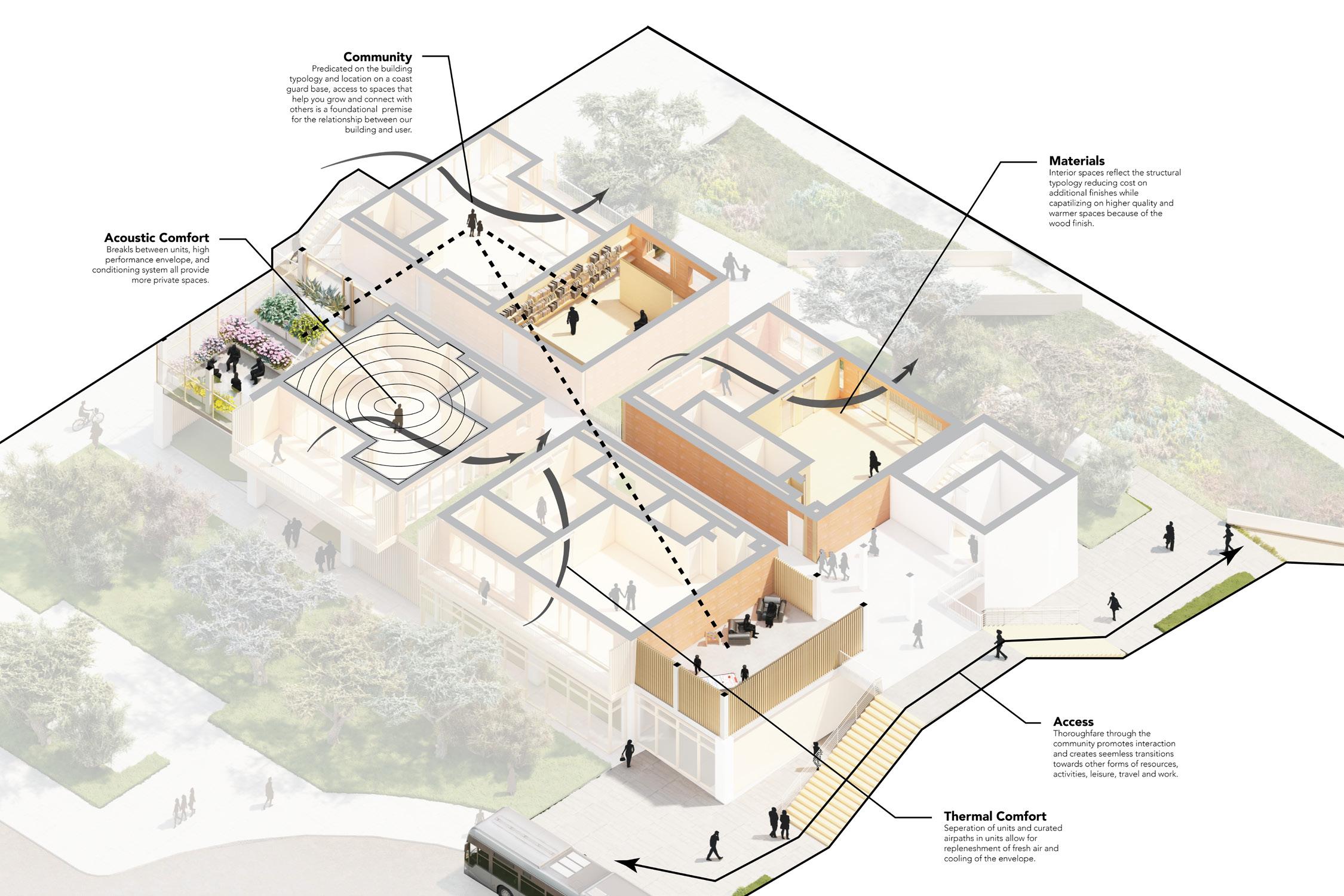
17 SUPERTEAM 1
EXPERIENCE DIAGRAM
NEIGHBORHOOD
STRUCTURE
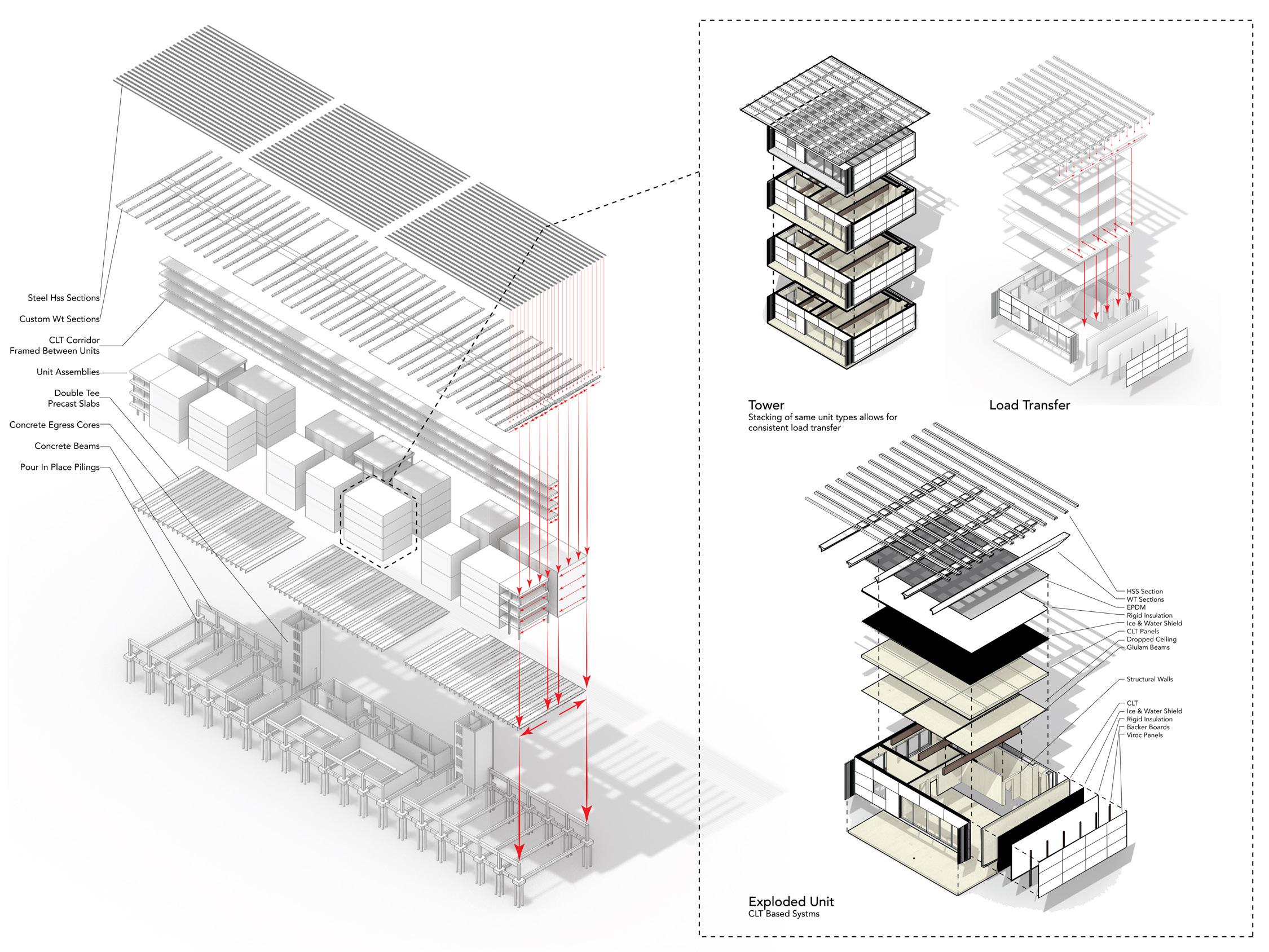
18
MULTIFAMILY
HOUSING | NICK HAROLD + BAKER RODDEY + LANDON HANNAH
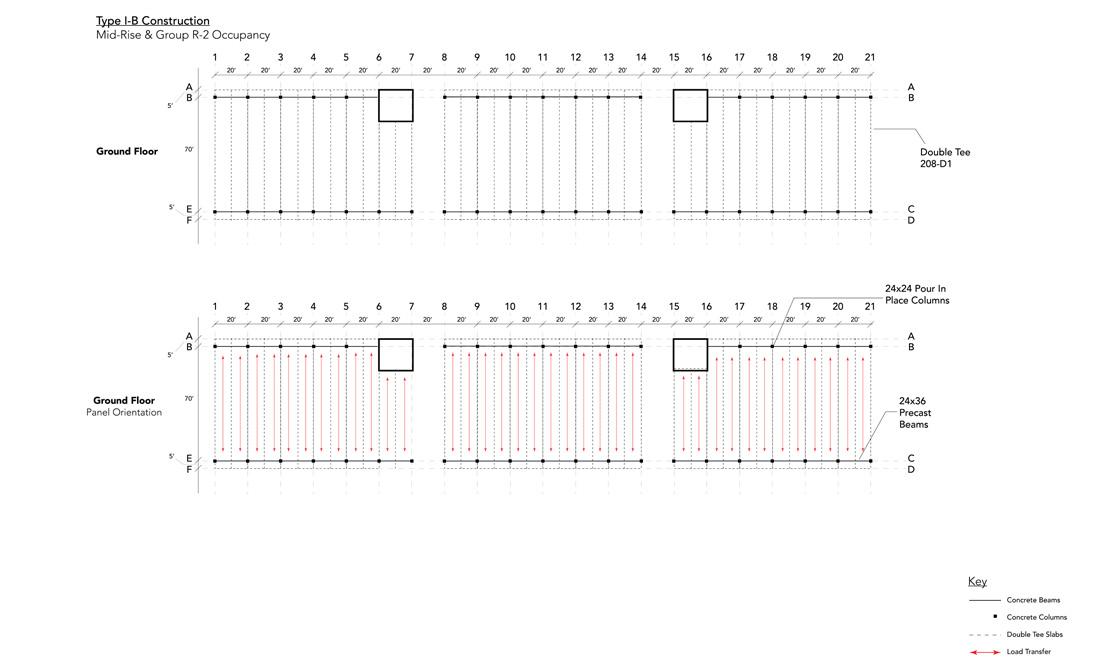
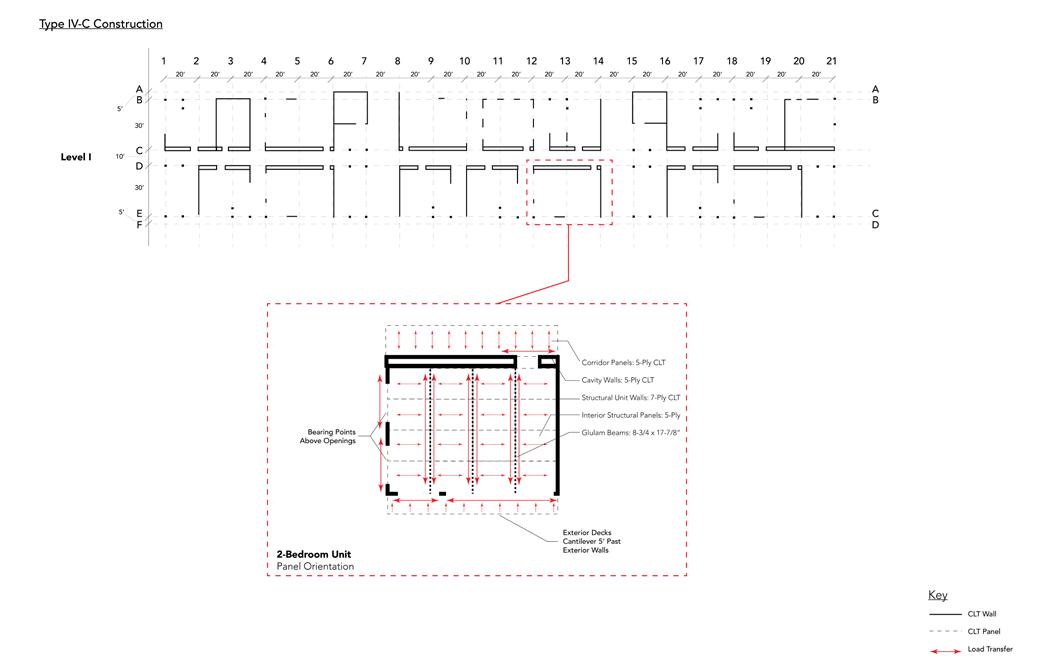
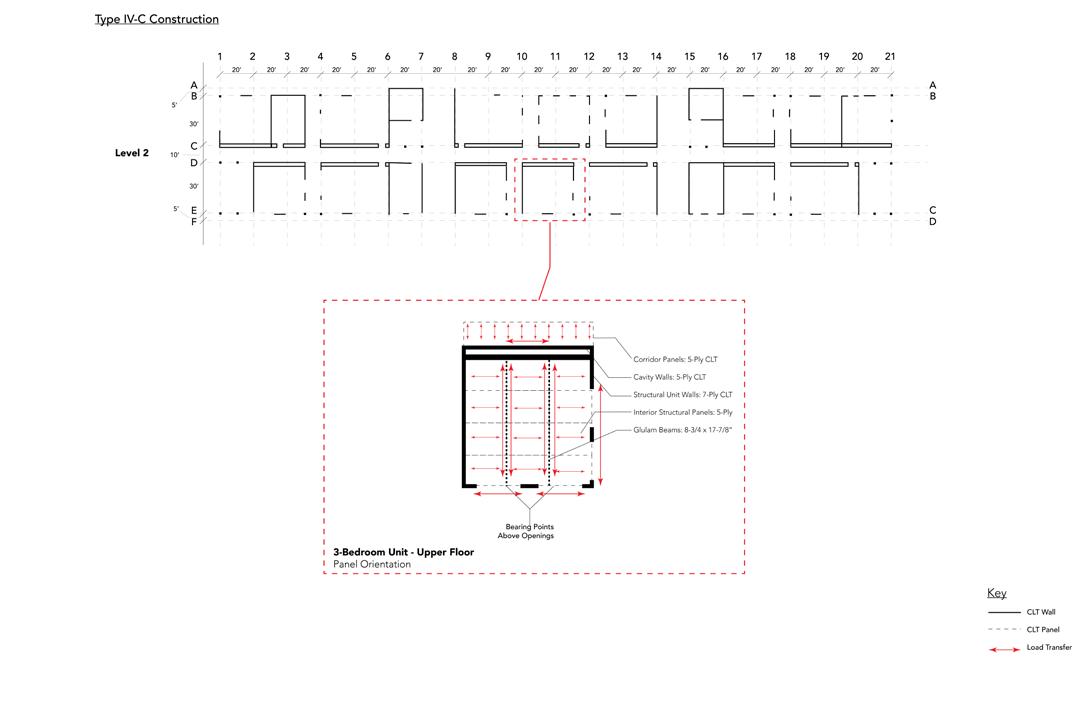
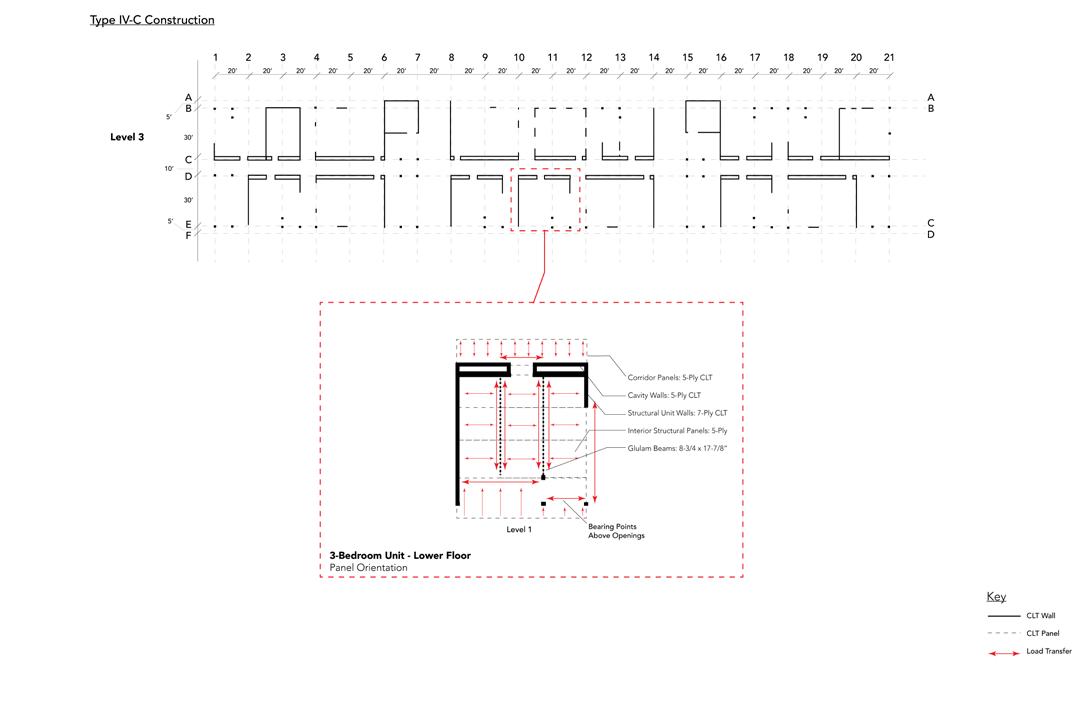
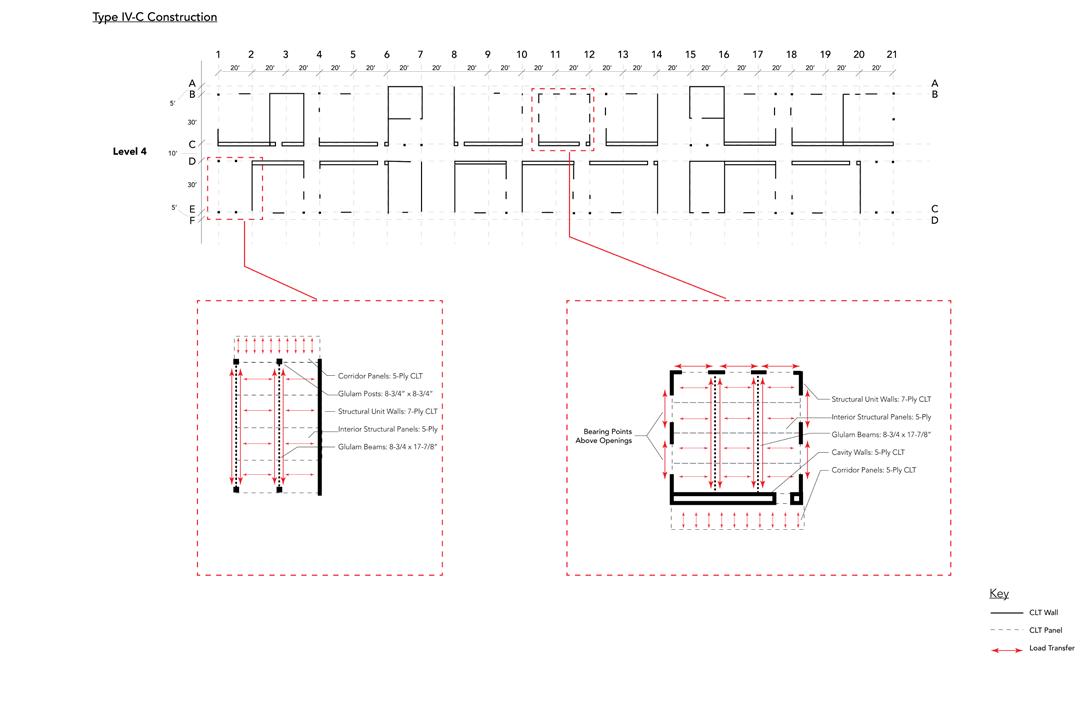
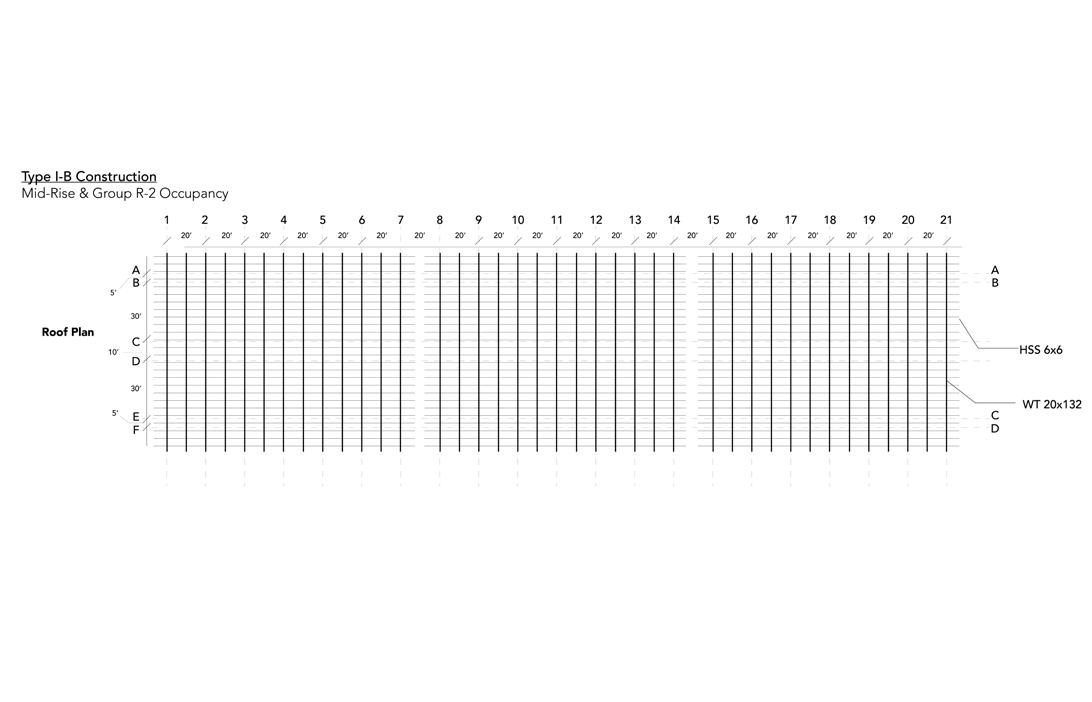
19 SUPERTEAM 1
GROUND STRUCTURE LEVEL 1 STRUCTURE LEVEL 2 STRUCTURE LEVEL 3 STRUCTURE LEVEL 4 STRUCTURE ROOF STRUCTURE
ENVIRONMENTAL SYSTEMS
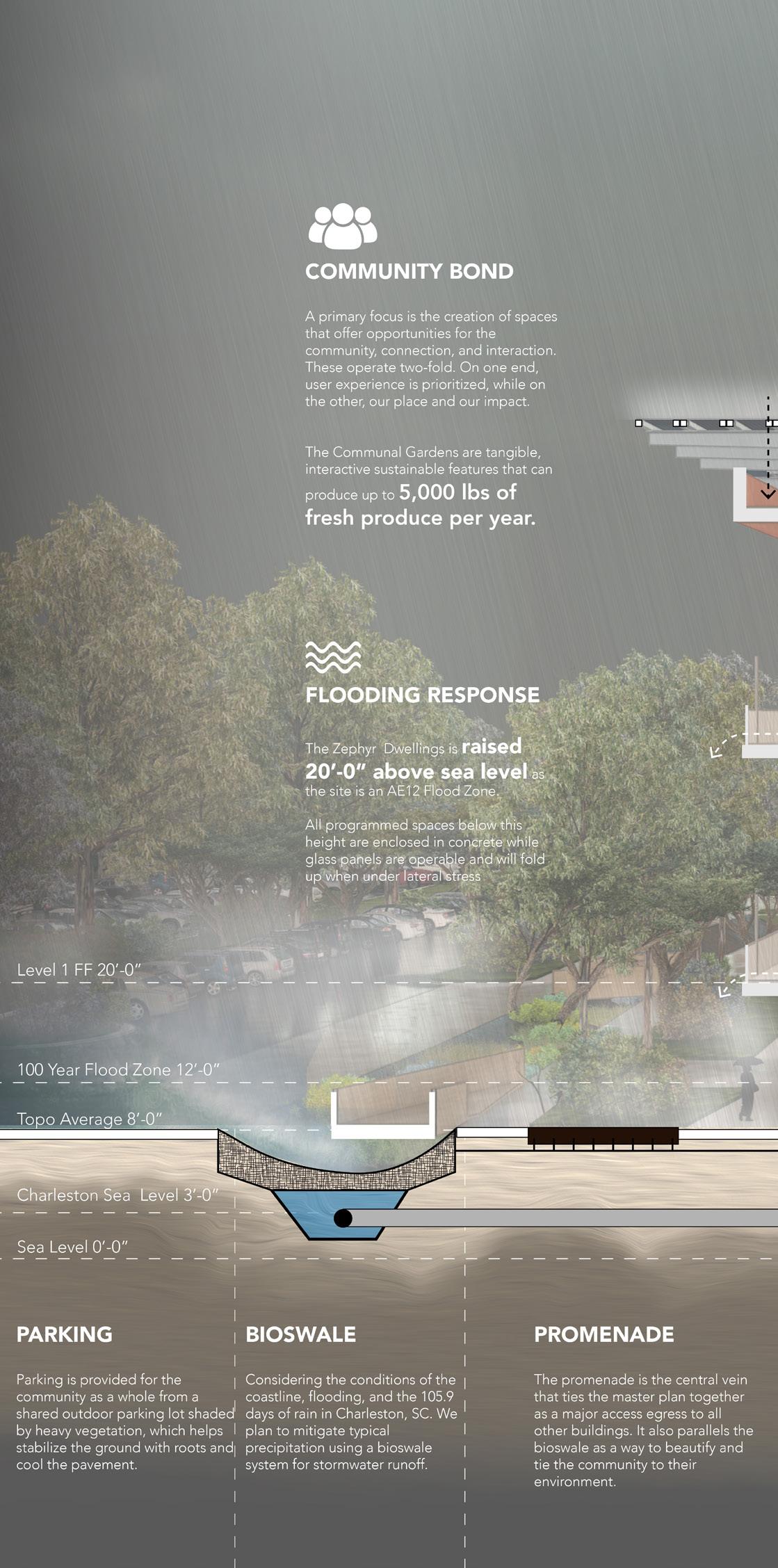
HVAC SYSTEM DIAGRAMS
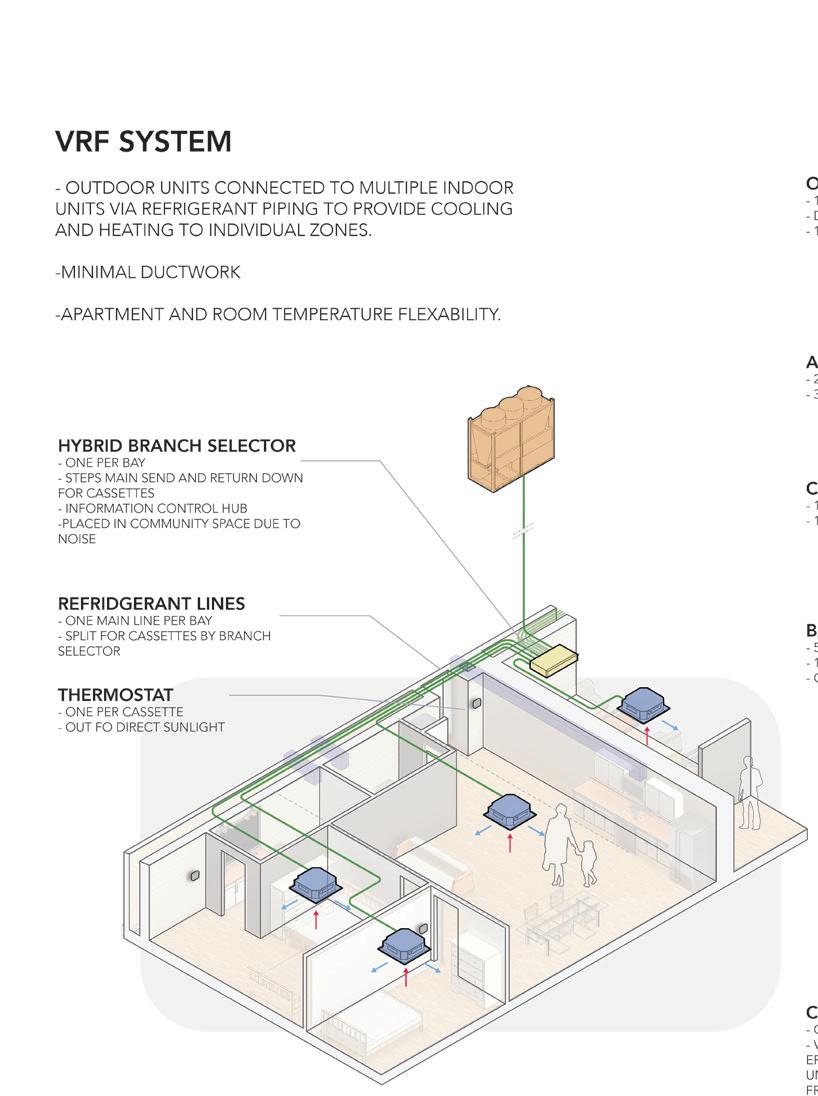
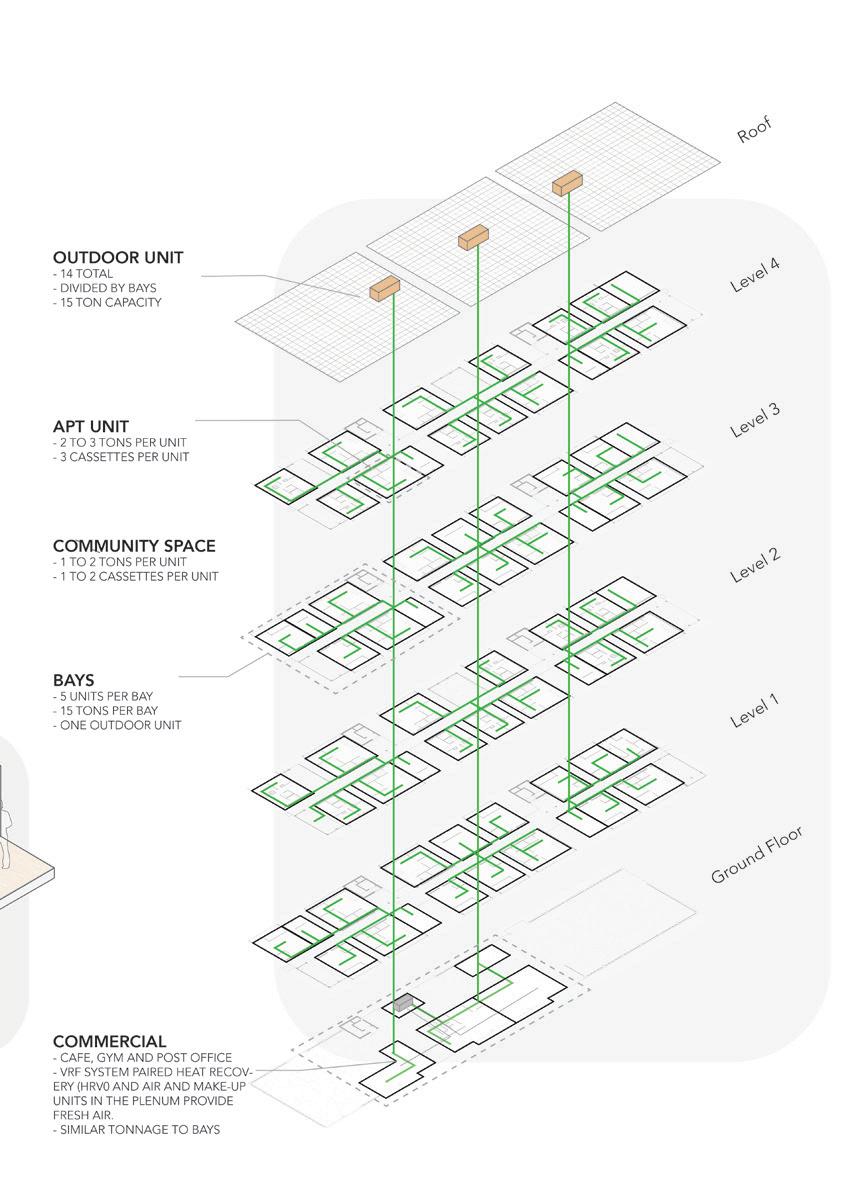
20
MULTIFAMILY HOUSING | NICK HAROLD + BAKER RODDEY + LANDON HANNAH
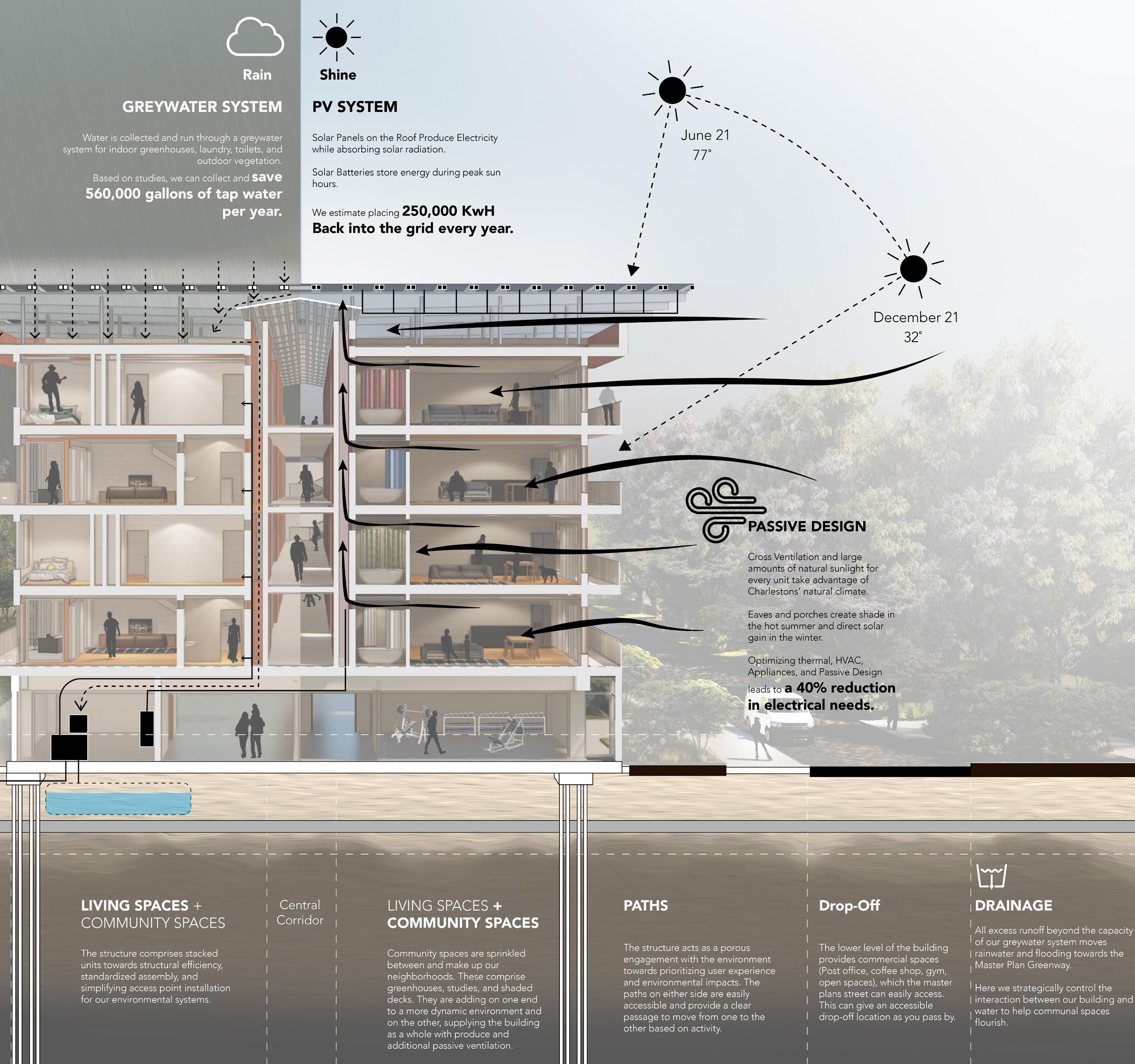
21 SUPERTEAM 1
BUILDING ENVELOPE
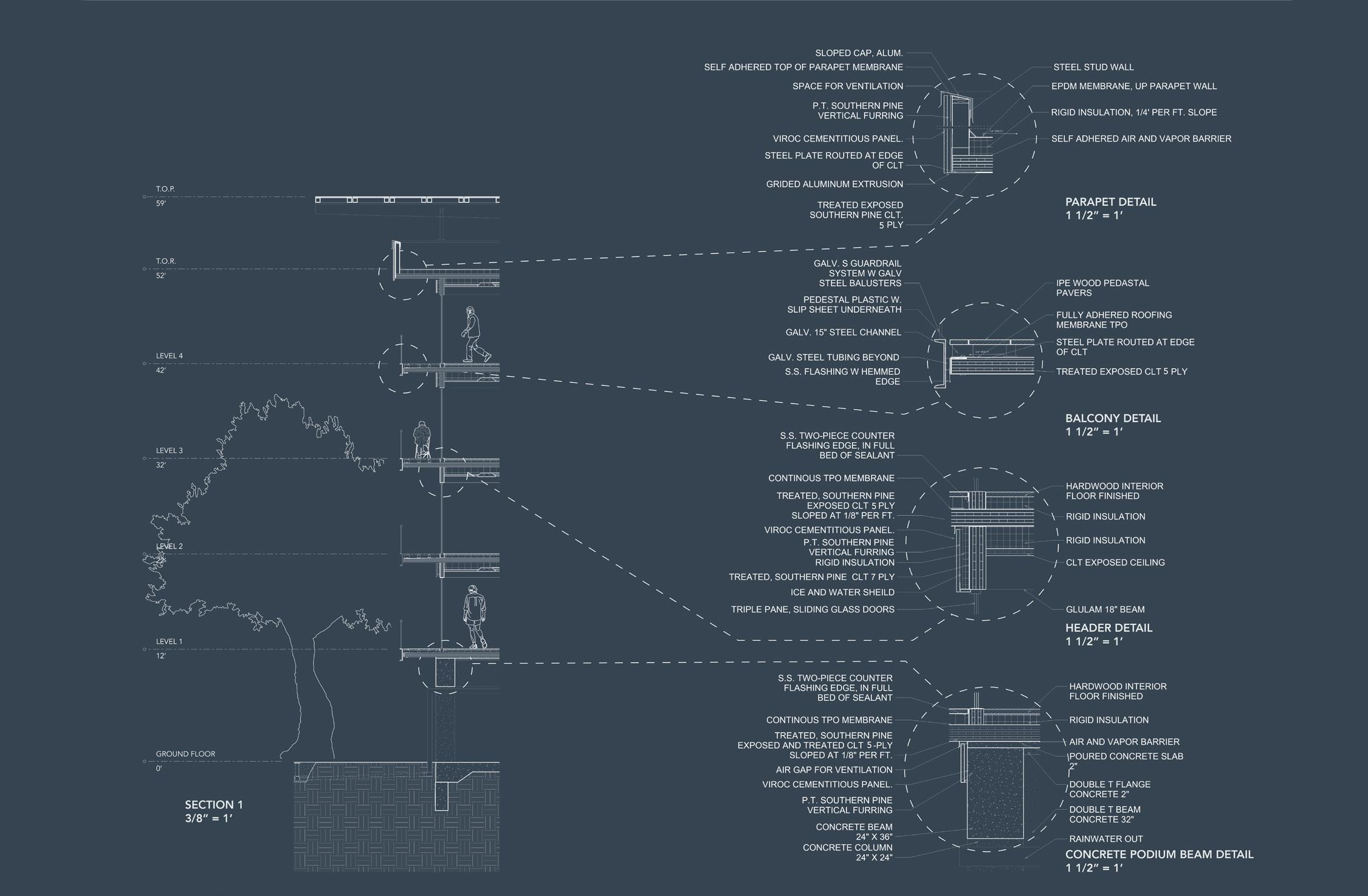

22
MULTIFAMILY HOUSING | NICK HAROLD + BAKER RODDEY + LANDON HANNAH

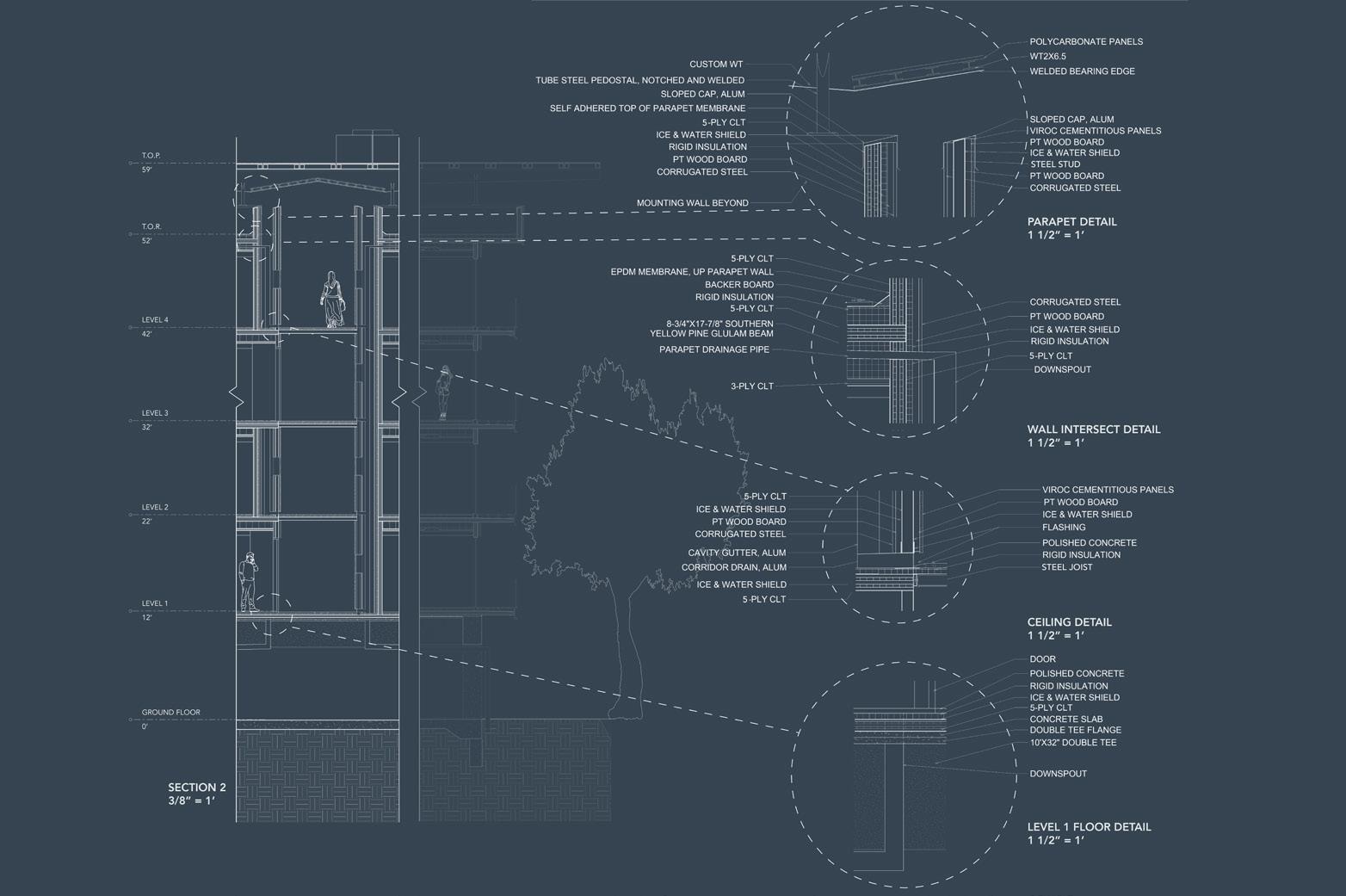
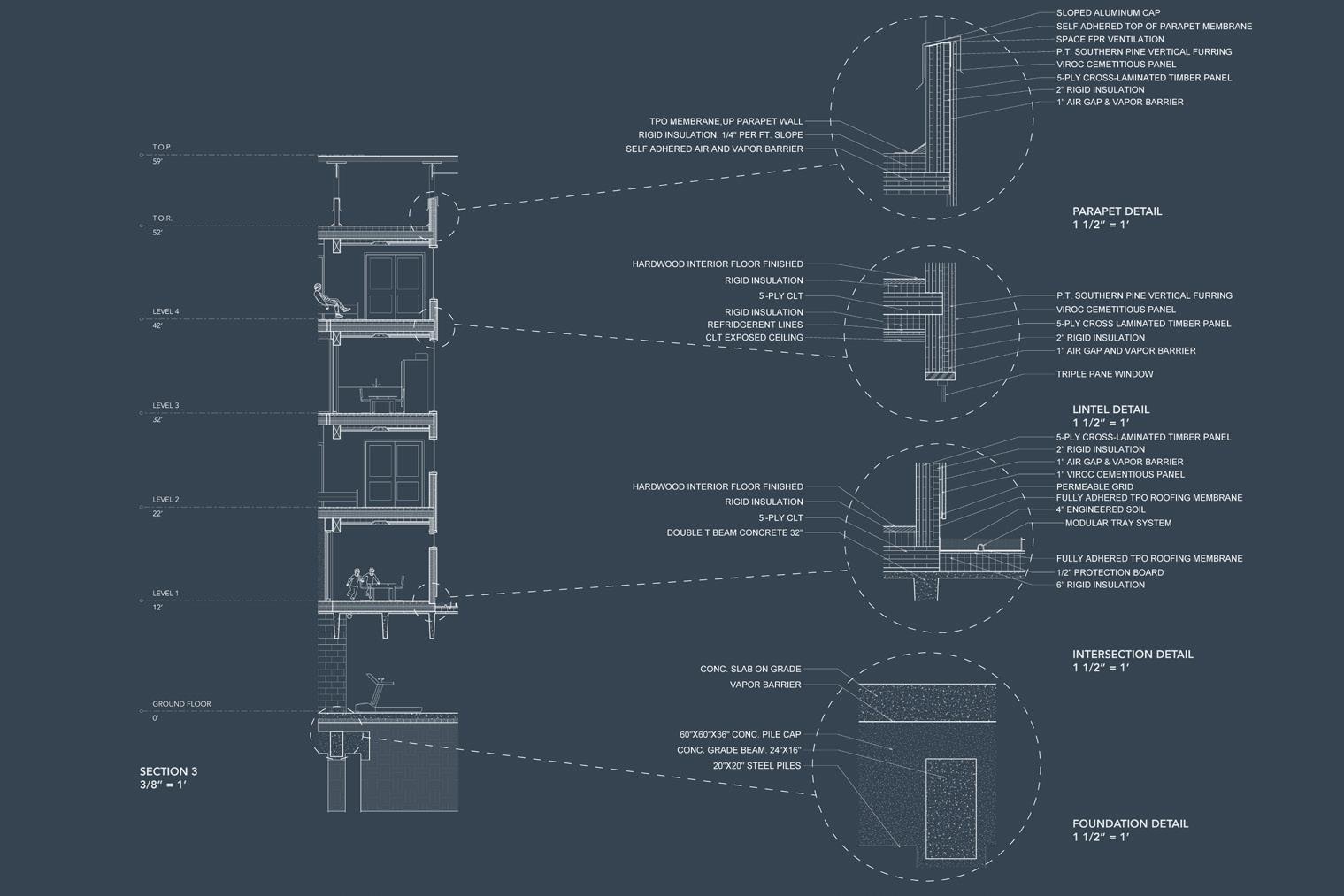
23 SUPERTEAM 1
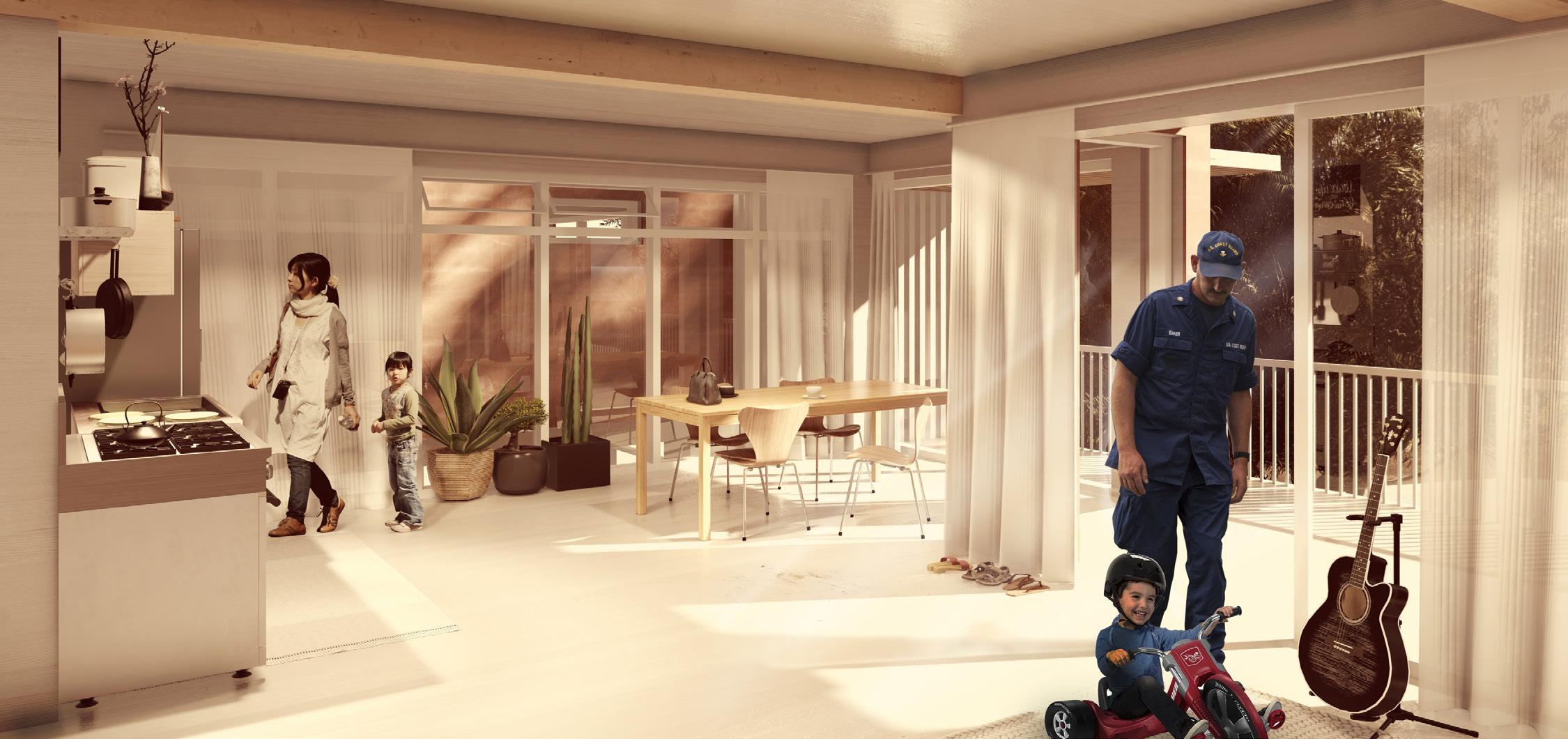
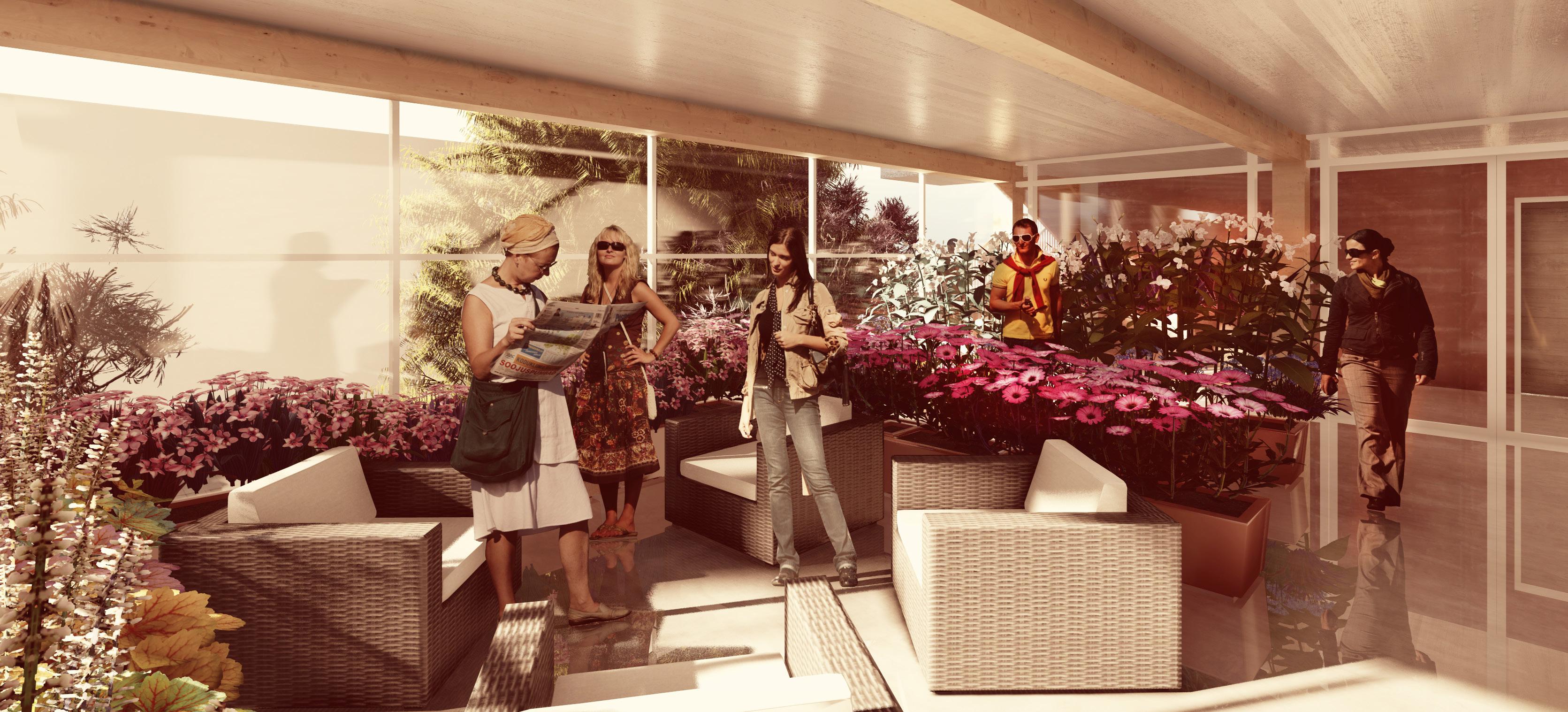
24
COMMUNITY SPACE:
RESIDENTIAL UNIT INTERIOR EXAMPLE
GREENHOUSE
MULTIFAMILY HOUSING | NICK HAROLD + BAKER RODDEY + LANDON HANNAH
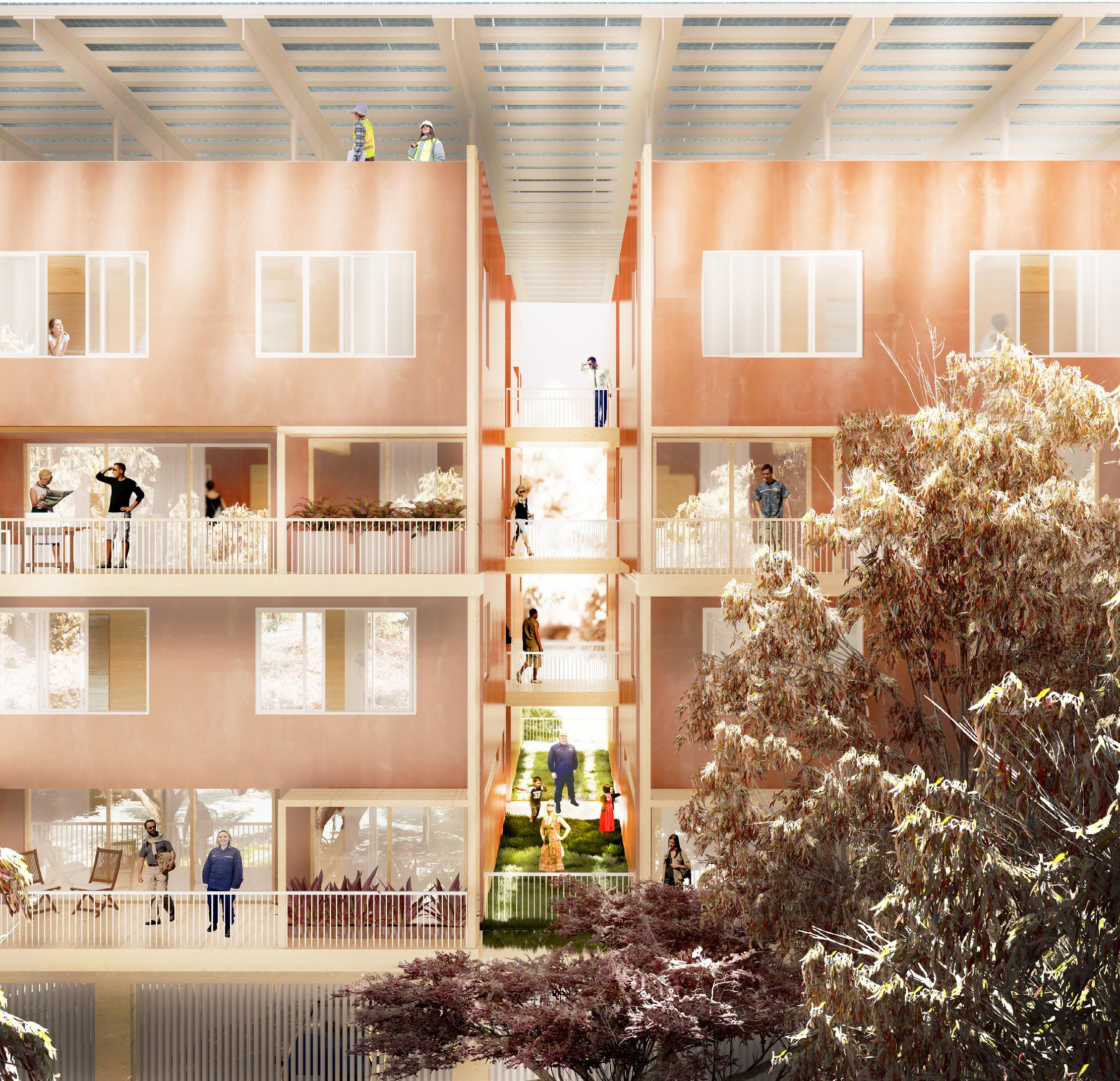
25 SUPERTEAM 1
EXTERIOR VEIW VIGNETTE
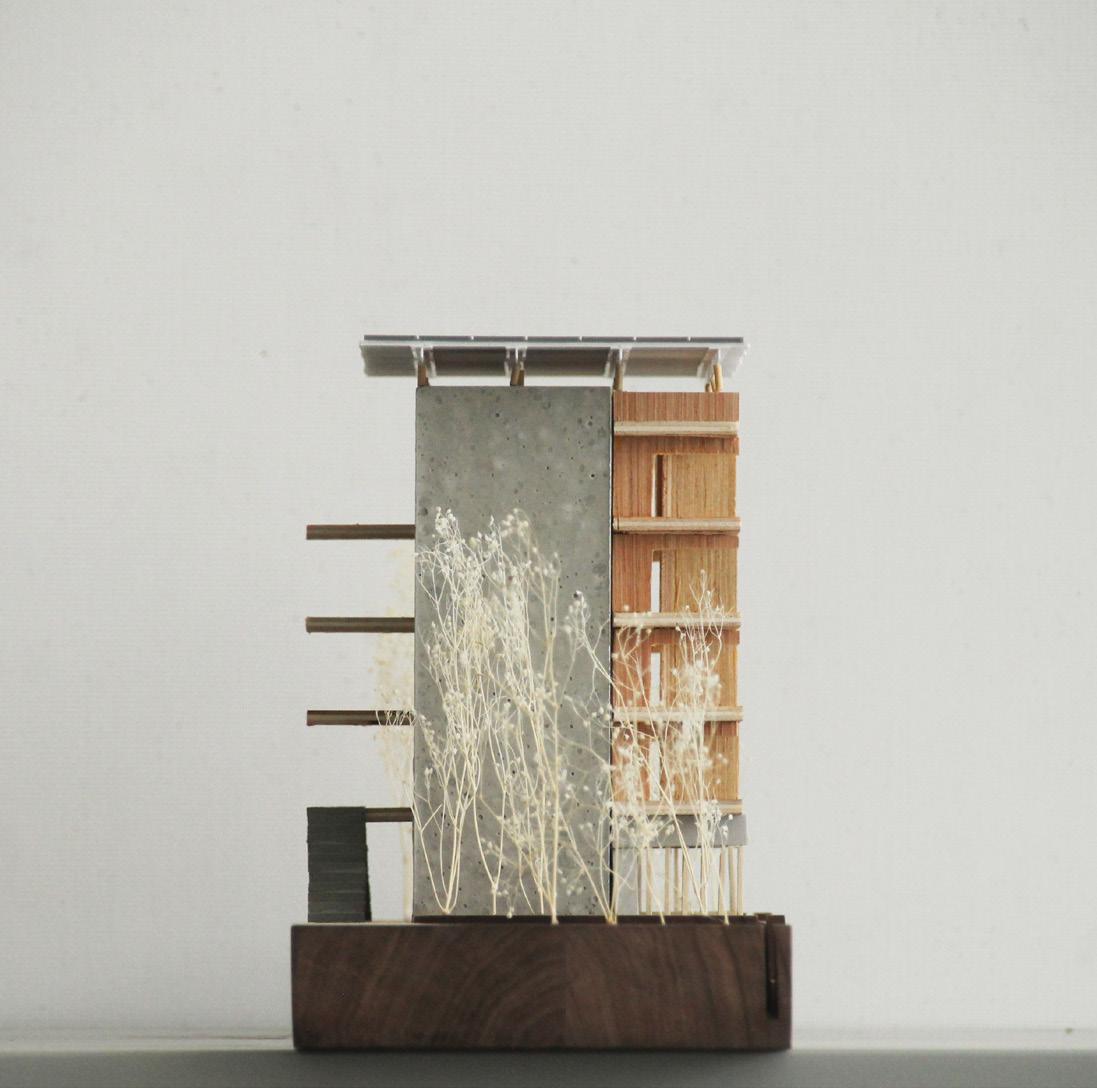
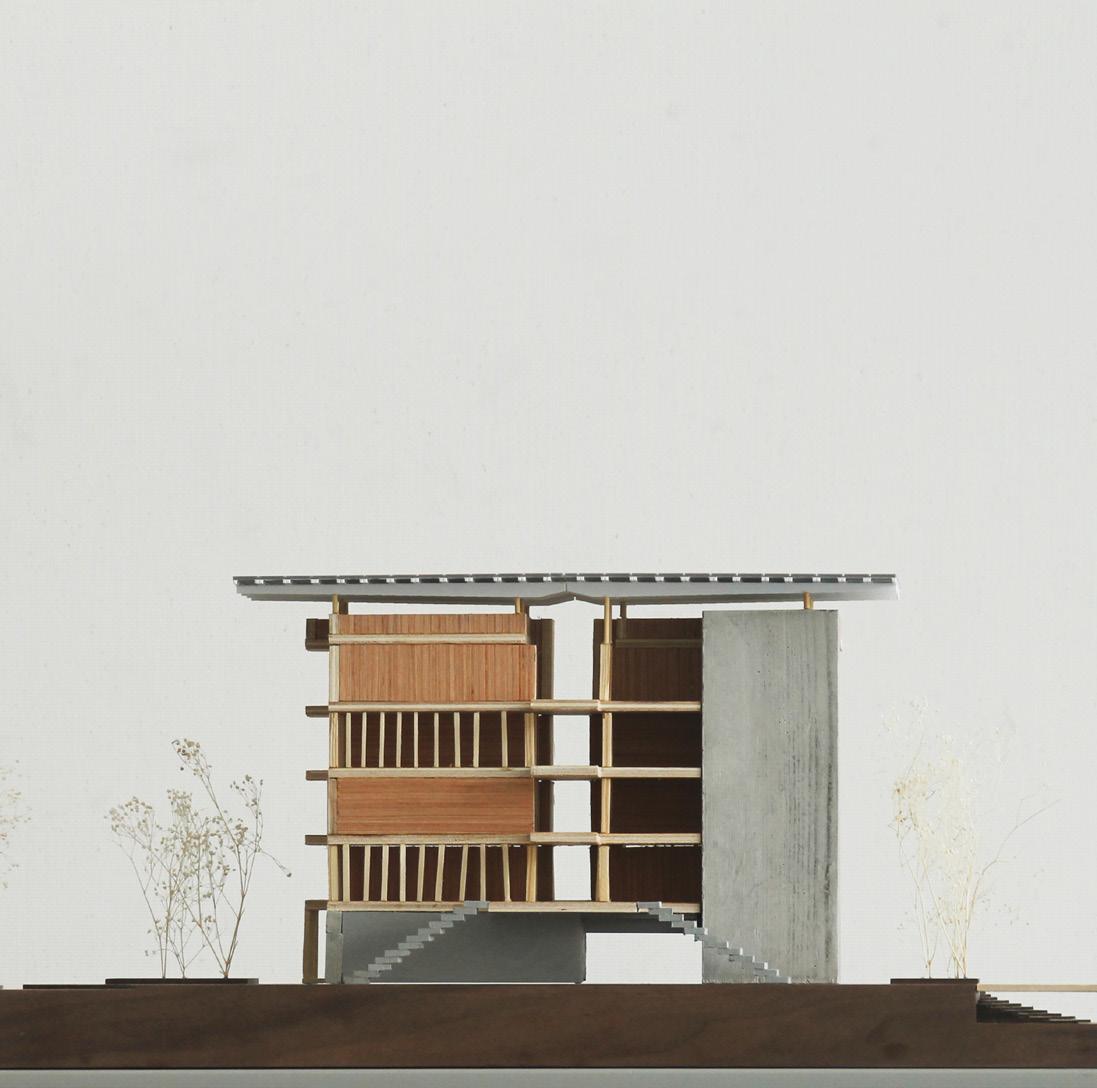
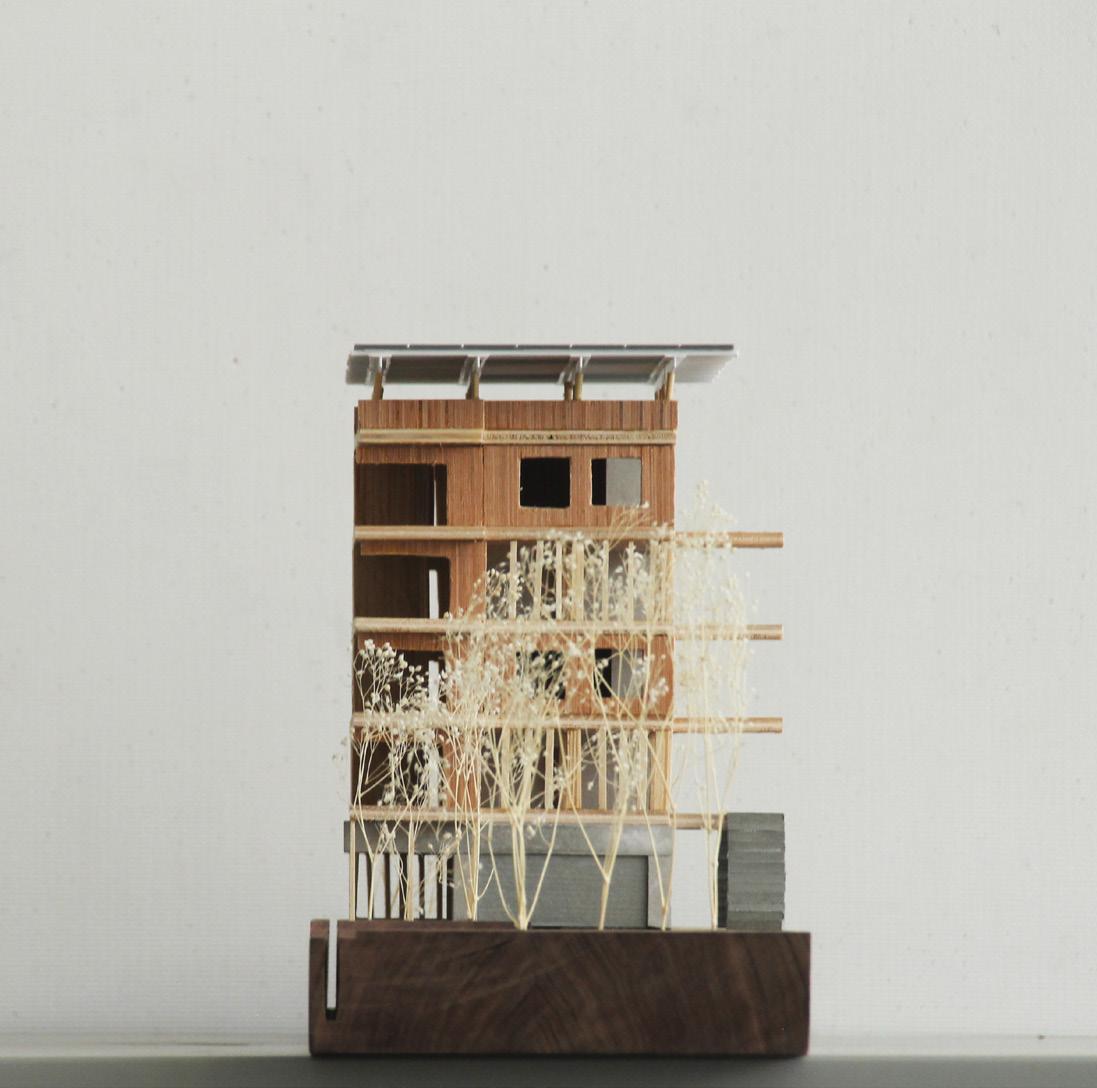
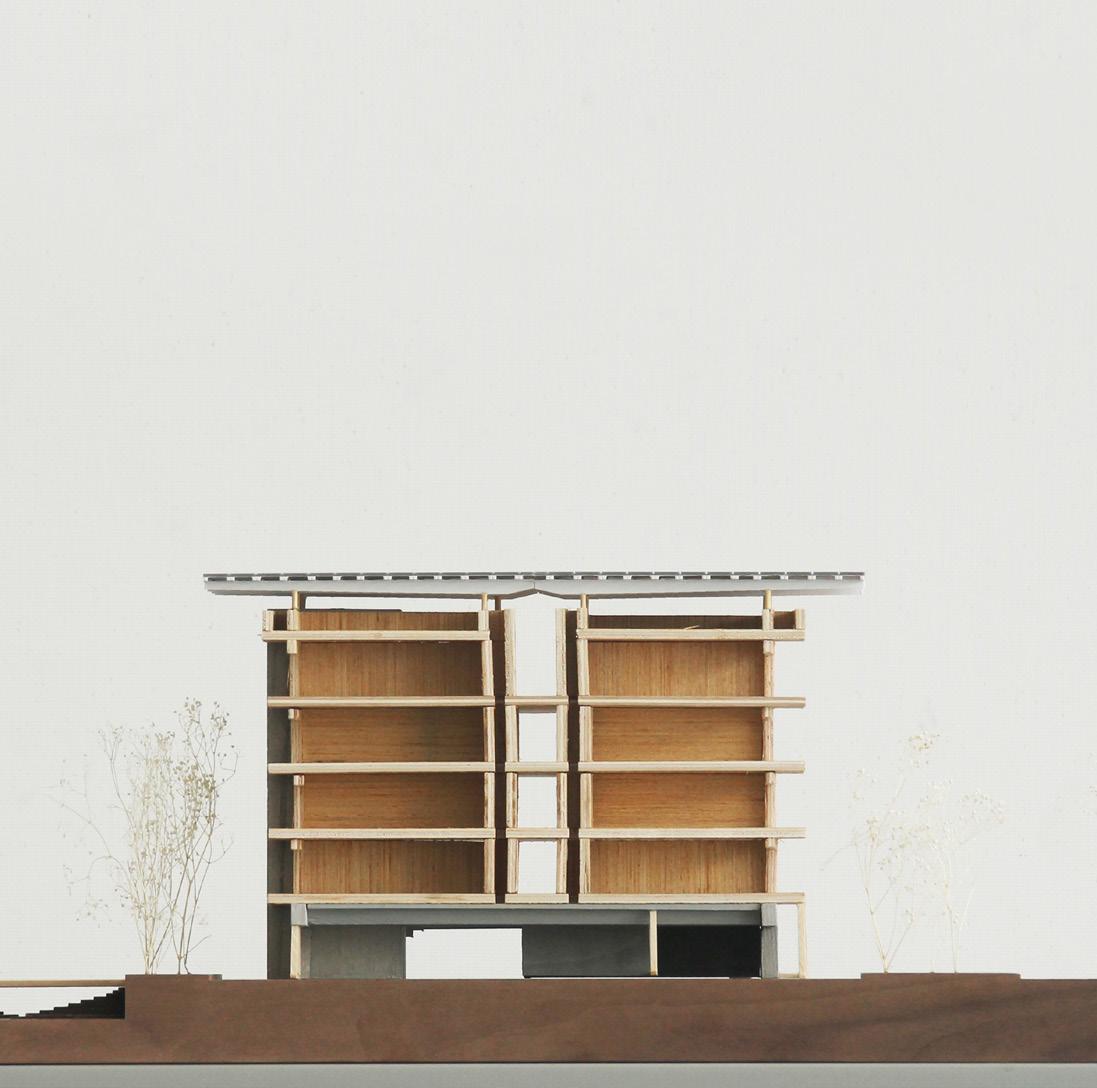
26
MULTIFAMILY HOUSING | NICK HAROLD + BAKER RODDEY + LANDON HANNAH
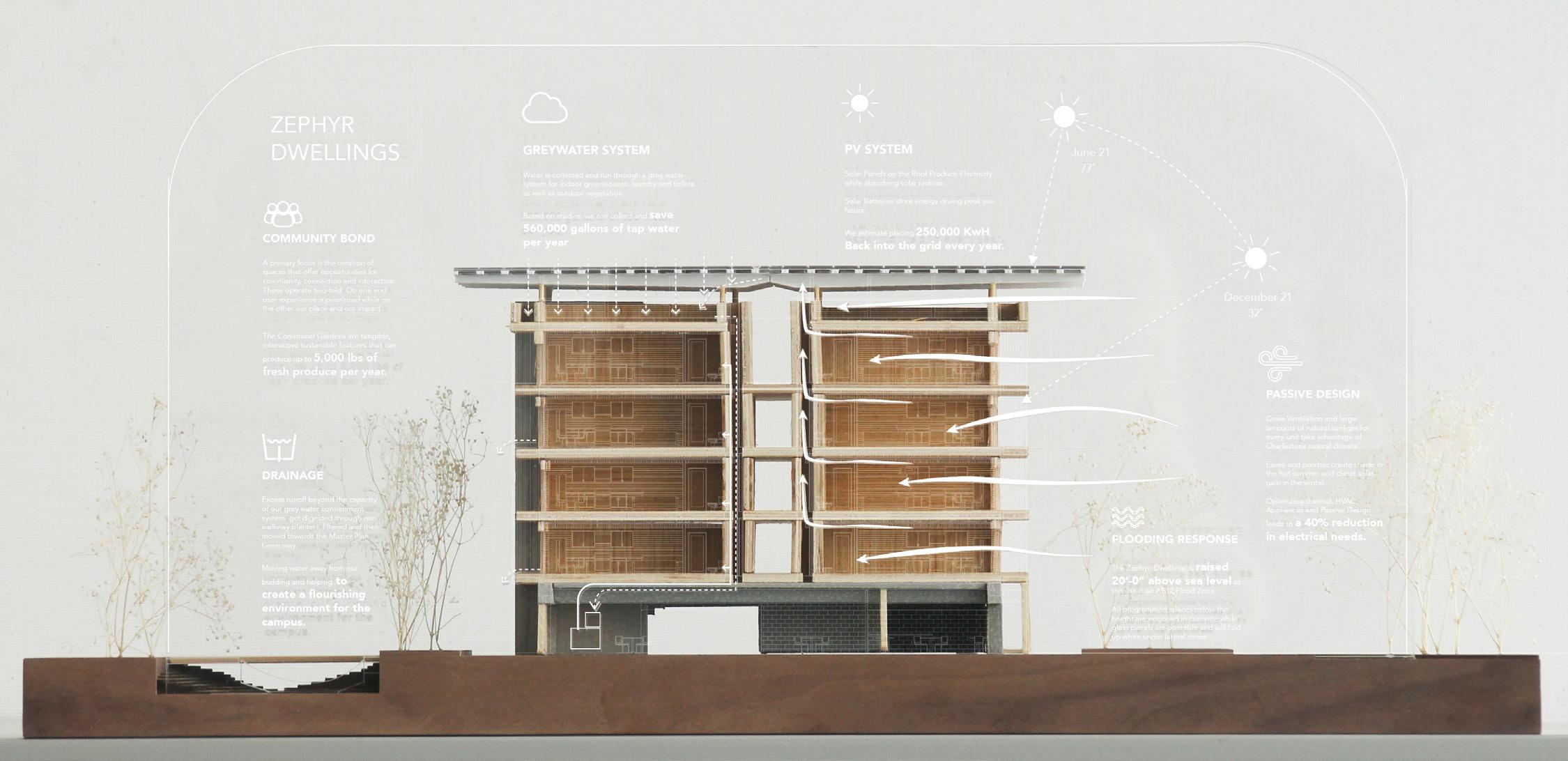
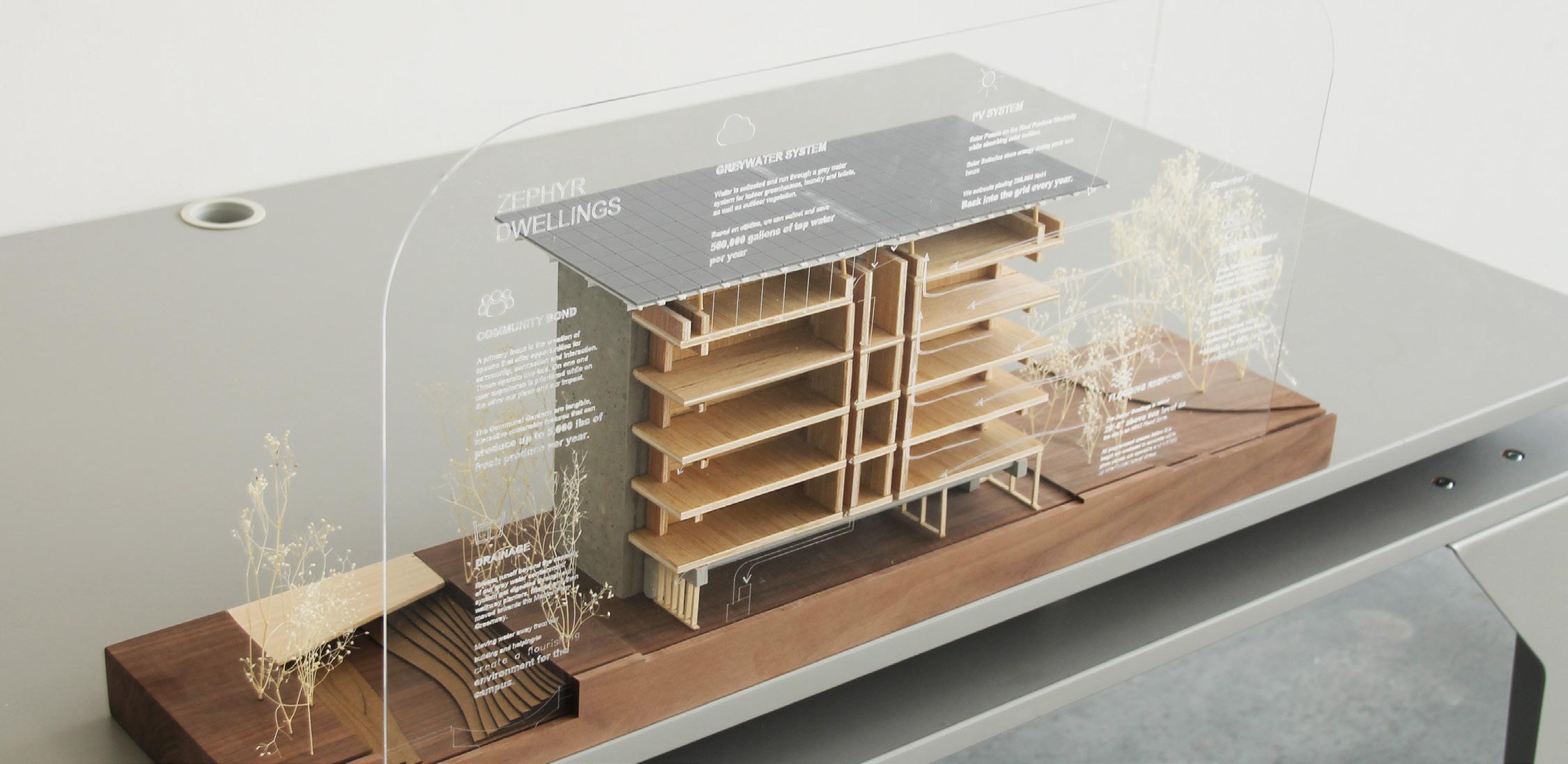
27 SUPERTEAM 1
CHILD DEVELOPMENT CENTER
FOR SUPERTEAM 1 SUB-MASTERPLAN
Molly Park Sarah Miley
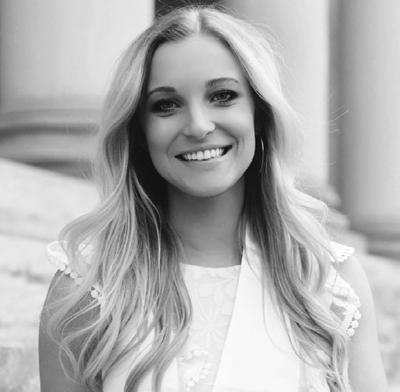
Color + Geometry
My premise is to research how colors and shapes affect a variety of ages in the classroom. When a child is in their early development years, their surroundings and settings influence and encourage how they learn and grow. Different colors provide different emphasis on keeping a child calm or making them more attentive. Even the placement of color and geometry within a child’s space is inherently important to the child’s social and intellectual growth. My premise was to study how this can influence a young child’s development through learning and play, particularly in the classroom setting.
My premise is to research how colors and shapes affect a variety of ages in the classroom. When a child is in their early development years, their surroundings and settings influence and encourage how they learn and grow. Different colors provide different emphasis on keeping a child calm or making them more attentive. Even the placement of color and geometry within a child’s space is inherently essential to the child’s social and intellectual growth. My premise was to study how this can influence a young child’s development through learning and play, particularly in the classroom.
How can color and shapes influence children’s learning among different ages within a classroom setting?
Intuitive Discovery
My premise of intuitive discovery serves as an umbrella interest for building morphology. Sensory indicators allow an attitude of empirical exploration and discovery, enabling the building to have a playful attitude toward a child’s learning process. A deliberate selection of the building’s programmatic layout, material, and philosophy will allow wayfinding between complexes of interior/exterior, program layout, and social to structured learning environments.
My premise of intuitive discovery serves as an umbrella interest for building morphology. Sensory indicators allow the attitude of empirical exploration and discovery, enabling the building to have a playful attitude toward a child’s learning process. A deliberate selection of the building’s programmatic layout, material, and philosophy will allow wayfinding between complexes of interior/exterior, program layout, and social to structured learning environments.
How can a building and its environment encourage verbal and non-verbal interactions with occupants and their surroundings?
How can color and shapes influence children’s learning among different ages within a classroom setting?
How can a building and its environment encourage verbal and non-verbal interactions with occupants and their surroundings?
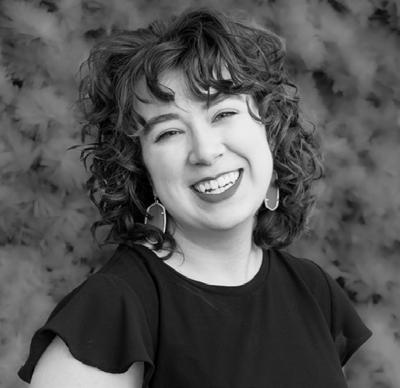
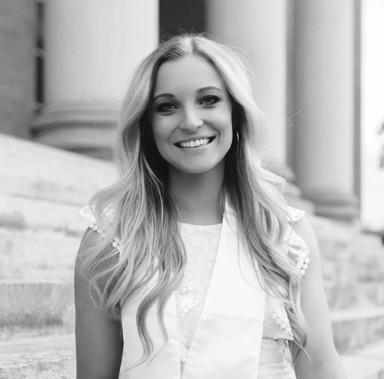
28
CHILD DEVELOPMENT CENTER | MOLLY PARK +
MILEY
SARAH
MOLLY PARK
DEVELOPMENT CENTER
SARAH MILEY
42
Premise Context Question BUILDING FORM DIAGRAM
Color + Geometry Intuitive Discovery
The Child Development Center is scaled and designed with the intent of the occupant’s experience. With a sense of protectiveness from the outside, it is wayfinding for the occupant to encourage self-discovery through subtle tools of color theory, scale, and materials.
The primary development of the building was under the Reggio Emilia Approach to enhance “the environment as the third teacher.” Children interact differently with their age range, other students, teachers, and the public. Using colors, visual cues, and spatial layouts support this teaching methodology.
Scale is the second concept of the building. As one progresses from the large promenade of the FLETC site and into the classrooms, the scale of the building materials and congregation sizes decreases to fit the human scale of a child. This journey of experience is accomplished by having three zones. The first and most critical is the academia zone. The second is recreational, and the third is education support. These zones determined the structural support, separated mechanical systems, and how one circulates the building depending on the time of day. In plan, programs touching the ground are all flexible zones that can be flooded with minor damage. The second level is a precursor for the children. The majority of the program prioritizes educational and social progression. The third level and roof are primarily for the general public to have a space on the site for personal use based on individual interests. Scale and connection to others are felt as one navigates the building from the library to the gymnasium and, finally, the classroom.
In conclusion, the Child Development Center serves as a space for the community where varying degrees of protection and placement of programs internally determine the experience and growth of an individual.
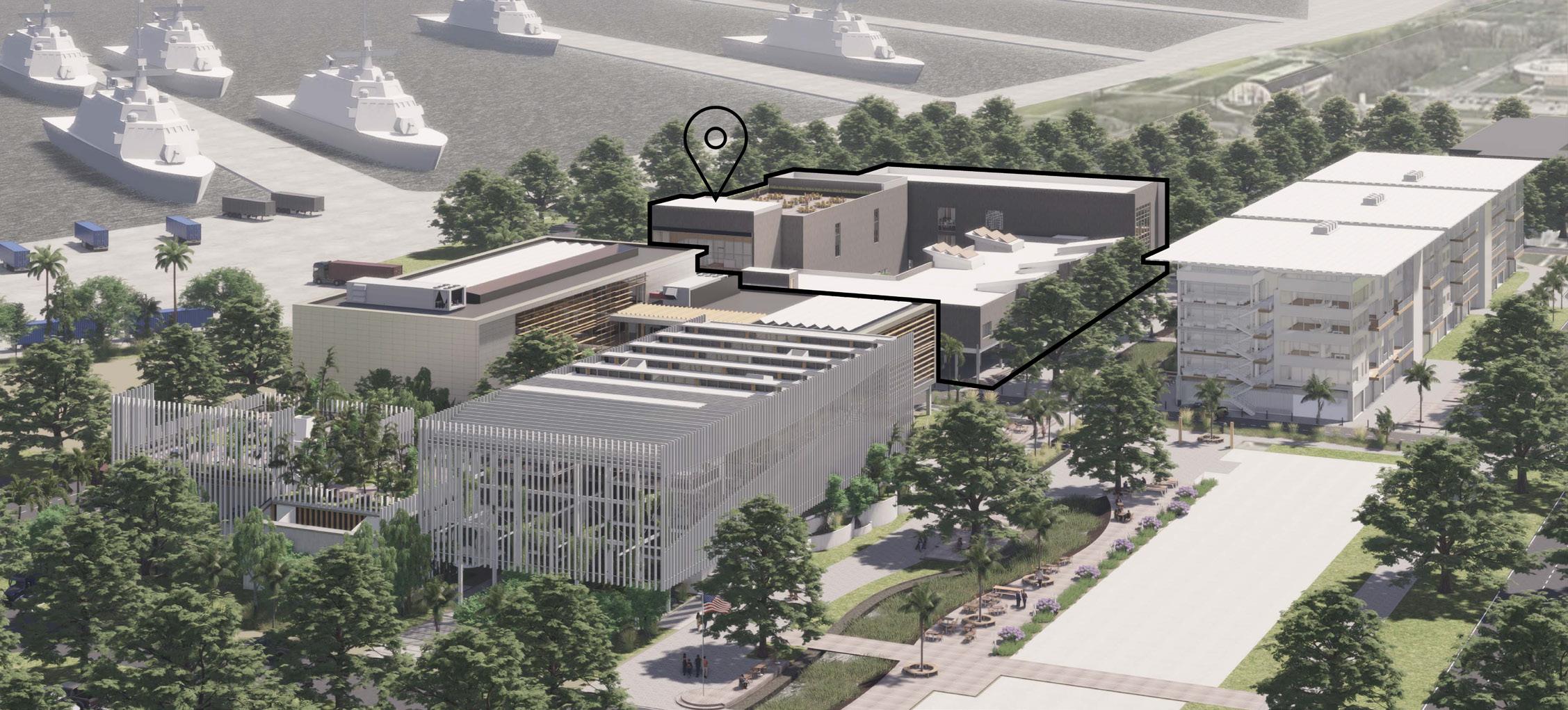
29 SUPERTEAM 1
CHILD DEVELOPMENT CENTER LOCATION ON SITE
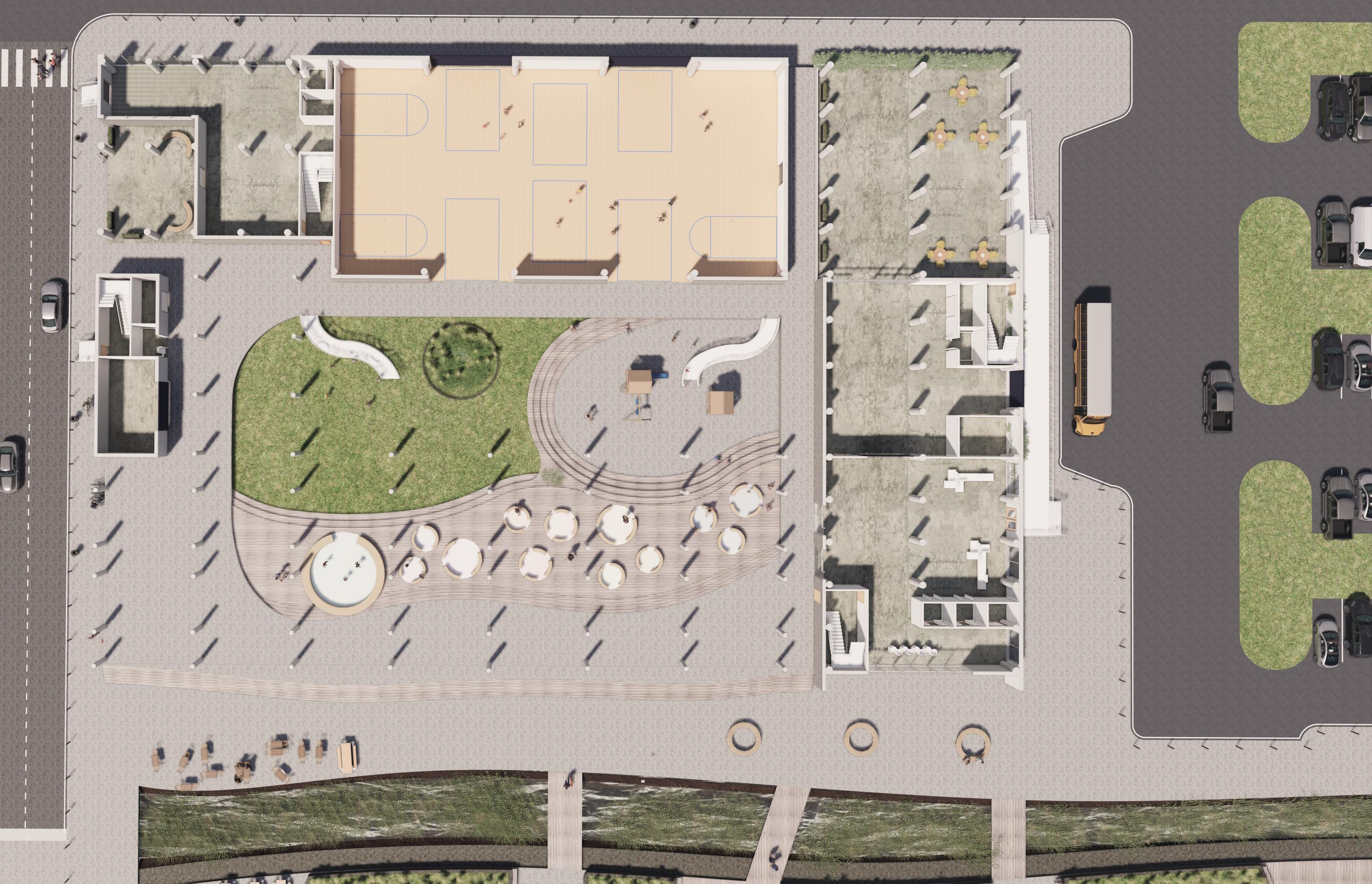
30 Gymnasium 7898 SF Gallery 2087 SF Support 439 SF Exterior Classroom Loading 2200 SF Security + Entry 2962 SF Drop off Mech. Stor. Trash 194 SF Elev. Elev. Stor. Entrance Entrance Stor. Elev. GROUND LEVEL PLAN Courtyard CHILD DEVELOPMENT CENTER | MOLLY PARK + SARAH MILEY
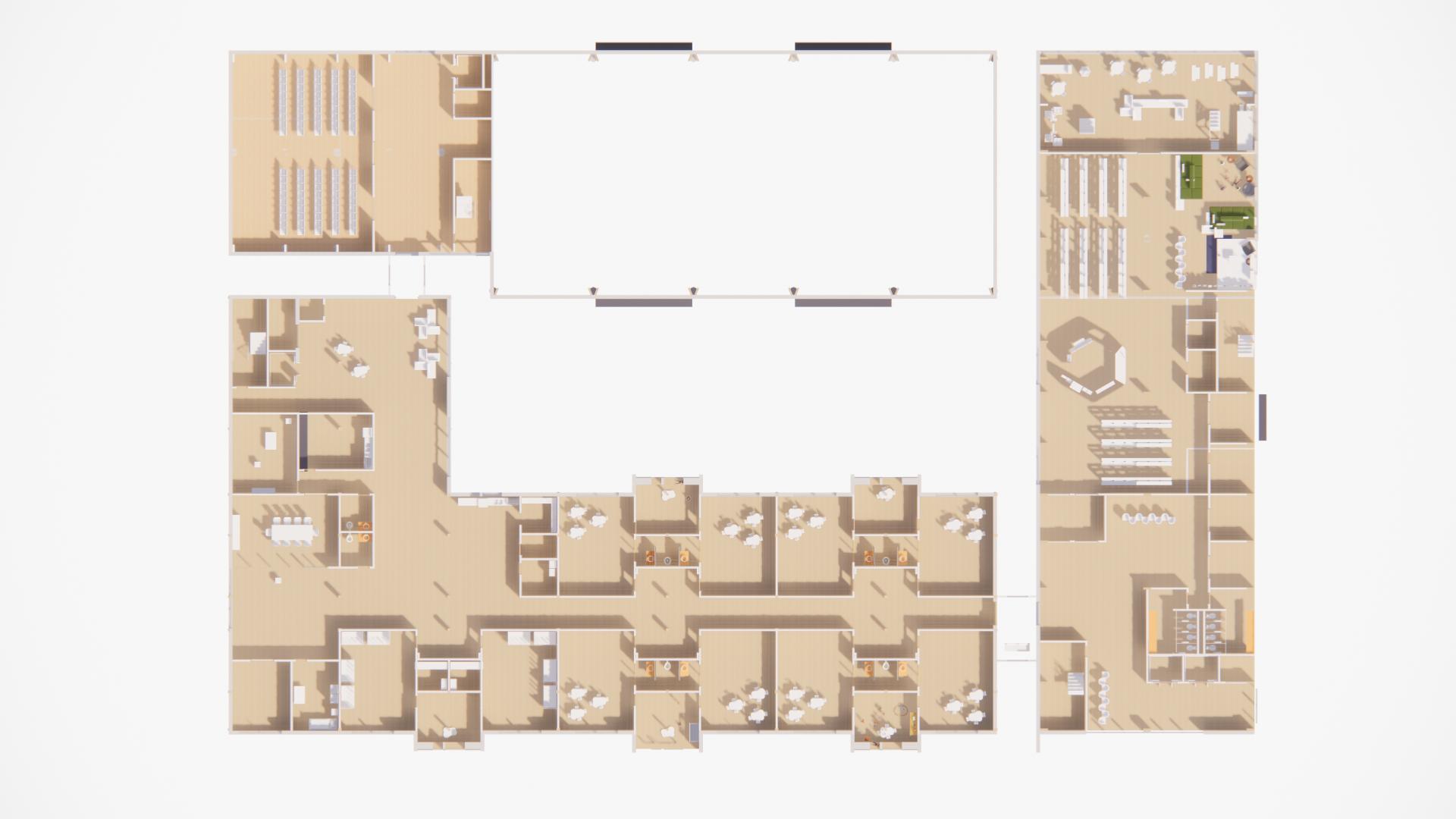
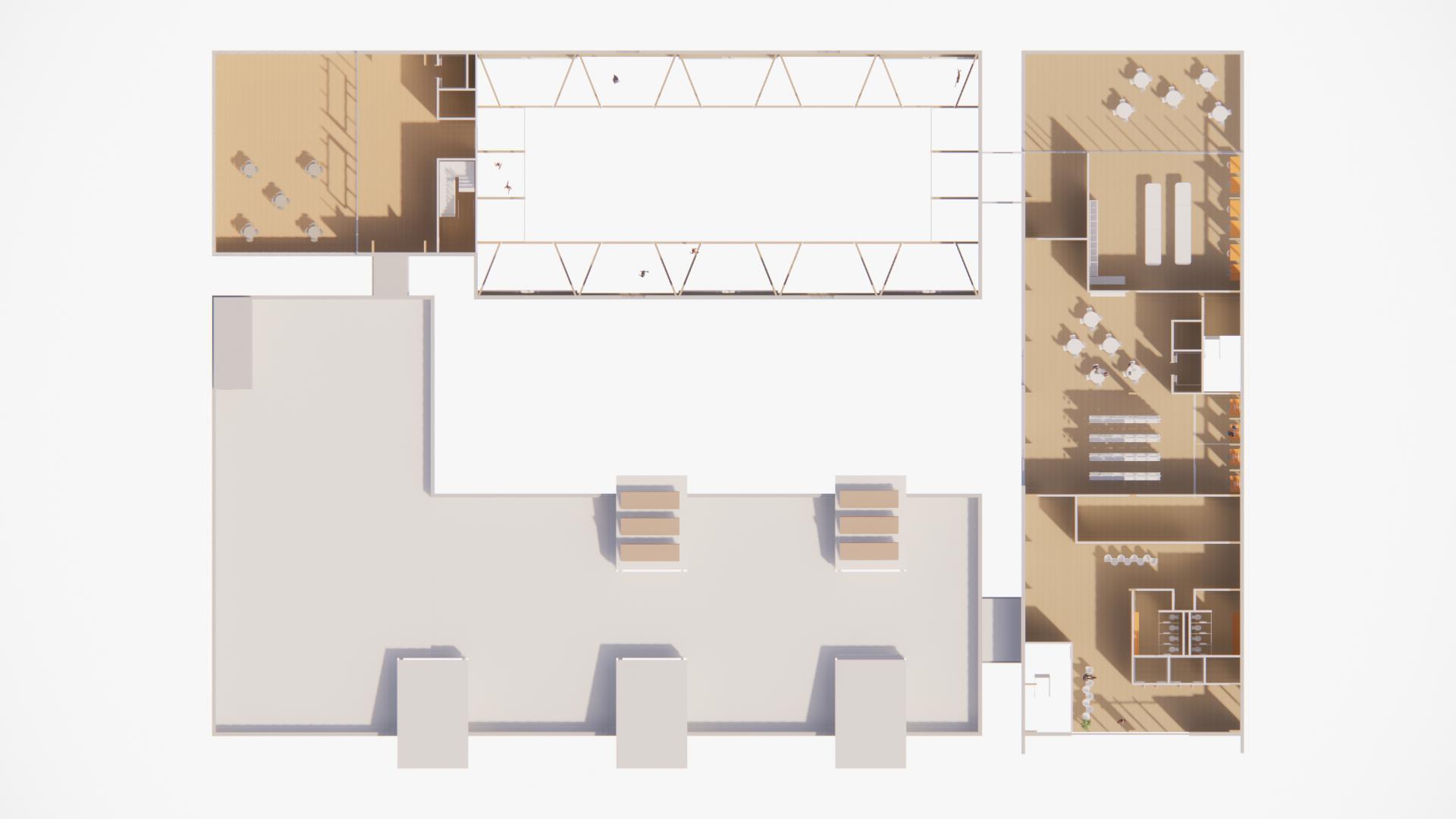
31 SUPERTEAM 1 Gymnasium (below) Children’s Play 1380 SF Children’s Library 4145 Elev. Librarian Office 143 SF Lib. Storage 143 SF Mech. Storage Stor. Elev. Elev. Stor. R.R. R.R. PreK 482 SF PreK 482 SF PreK 489 SF PreK 489 SF Toddler 489 SF Toddler 489 SF Toddler 489 SF Toddler 489 SF Laund. Stor. Pantry Food Prep 466 SF Infant 555 SF Infant 555 SF Nurse 210 SF Infant 265 SF R.R. R.R. Conference 503 SF Staff Resource 336 SF Staff Break 264 SF Elev. Mech. Janitor Assembly 1821 SF Mech. Elev. Exterior Deck Mech. Elev. Open to Below Mezzanine 4299 SF Exterior Deck Maker Space 1366 SF Adult Library 2738 SF Stor. Elev. Mech. R.R. R.R. Elev. Elev. Stor. LEVEL 2 PLAN LEVEL 3 PLAN
CONCEPT DEVELOPMENT
Color Theory in Design ProCess
red: Stimulant; provokeS ConverSation; improveS performanCe/ConCentration; SpurS aCtion.
orange: uplifting; StimulateS CritiCal thinking and memorization; inCreaSeS appetite.
yellow: promoteS awareneSS; helpS to releaSe Serotonin for happy mood green: Calming effeCt; StreSS reliever; promoteS ConCentration
blue: enhanCeS Creativity and alertneSS; promoteS tranquility; improveS overall health, memory, and mood; leSSenS fatigue and depreSSion.
violet: repreSentS wiSdom and authority; reSpeCtful.
romoteS awareneSS; helpS to erotonin for happy mood. alming effeCt; StreSS reliever; Centration eS Creativity and alertneSS; tranquility; improveS overall memory, and mood; leSSenS fatigue ion. entS wiSdom and authority; oothing; reduCeS heart rate; effeCt (with Saturated ShadeS) or effeCt (with paler ShadeS).
pink: Soothing; reduCeS heart rate; energizing effeCt (with Saturated ShadeS) or Comforting effeCt (with paler ShadeS).
PreMise
ConTexT
aCtion. orange: uplifting; StimulateS CritiCal thinking and memorization; inCreaSeS appetite. yellow: promoteS awareneSS; helpS to releaSe Serotonin for happy mood. green: Calming effeCt; StreSS reliever; promoteS ConCentration blue: enhanCeS Creativity and alertneSS; promoteS tranquility; improveS overall health, memory, and mood; leSSenS fatigue and depreSSion. violet: repreSentS wiSdom and authority; reSpeCtful. pink: Soothing; reduCeS heart rate; energizing effeCt (with Saturated ShadeS) or Comforting effeCt (with paler ShadeS).
PreMise
integration into projeCt:
furniture and elementS of their SpeCified Color
• how light refleCtS off theSe ColorS from SkylightS and windowS
• ClaSSroomS and Shared SpaCeS Contain furniture and elementS of their SpeCified Color
• how light refleCtS off theSe ColorS from SkylightS and windowS 2
PrinCiPle: Community and play the playSCape iS inSpired by the idea of a Colorful birth
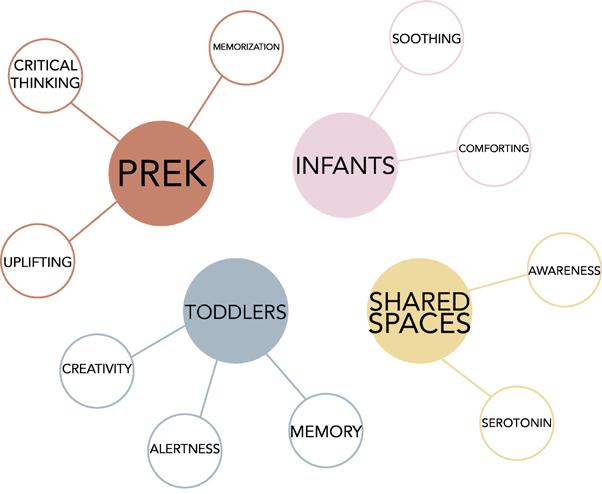
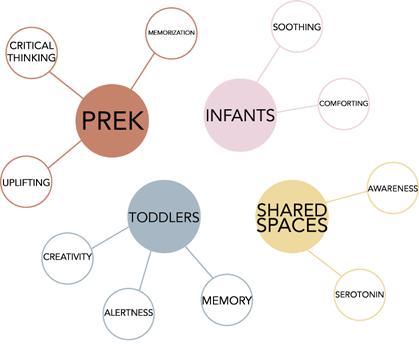
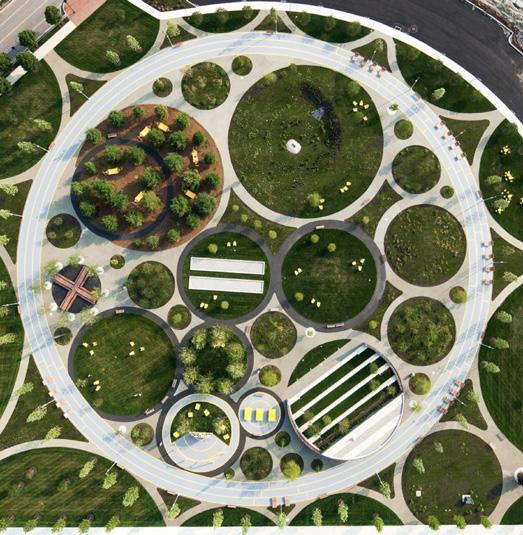
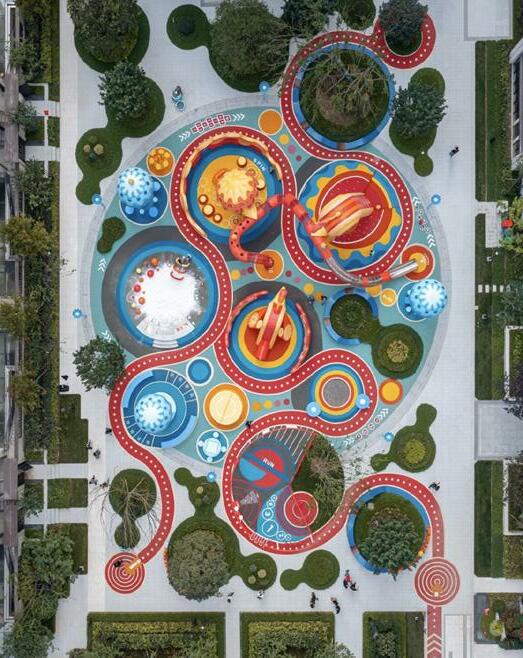
builDing enveloPe
PrinCiPle: Clean faCade
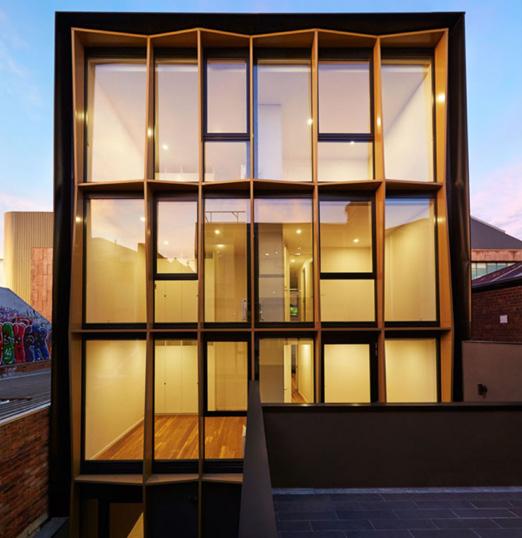
PreCeDenT suPPorT
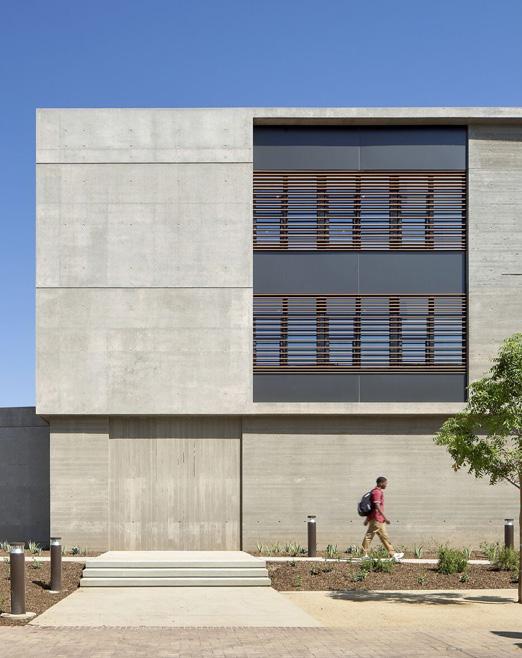
32 CHILD DEVELOPMENT CENTER |
PARK +
MOLLY
SARAH MILEY
the neSt || 100arChiteCtS gallery of philadelphia navy yardS || jameS Corner field operationS
PreCeDenT suPPorT siTe
exterior || zgf arChiteCtS burwood road apartment building || droo
2
2
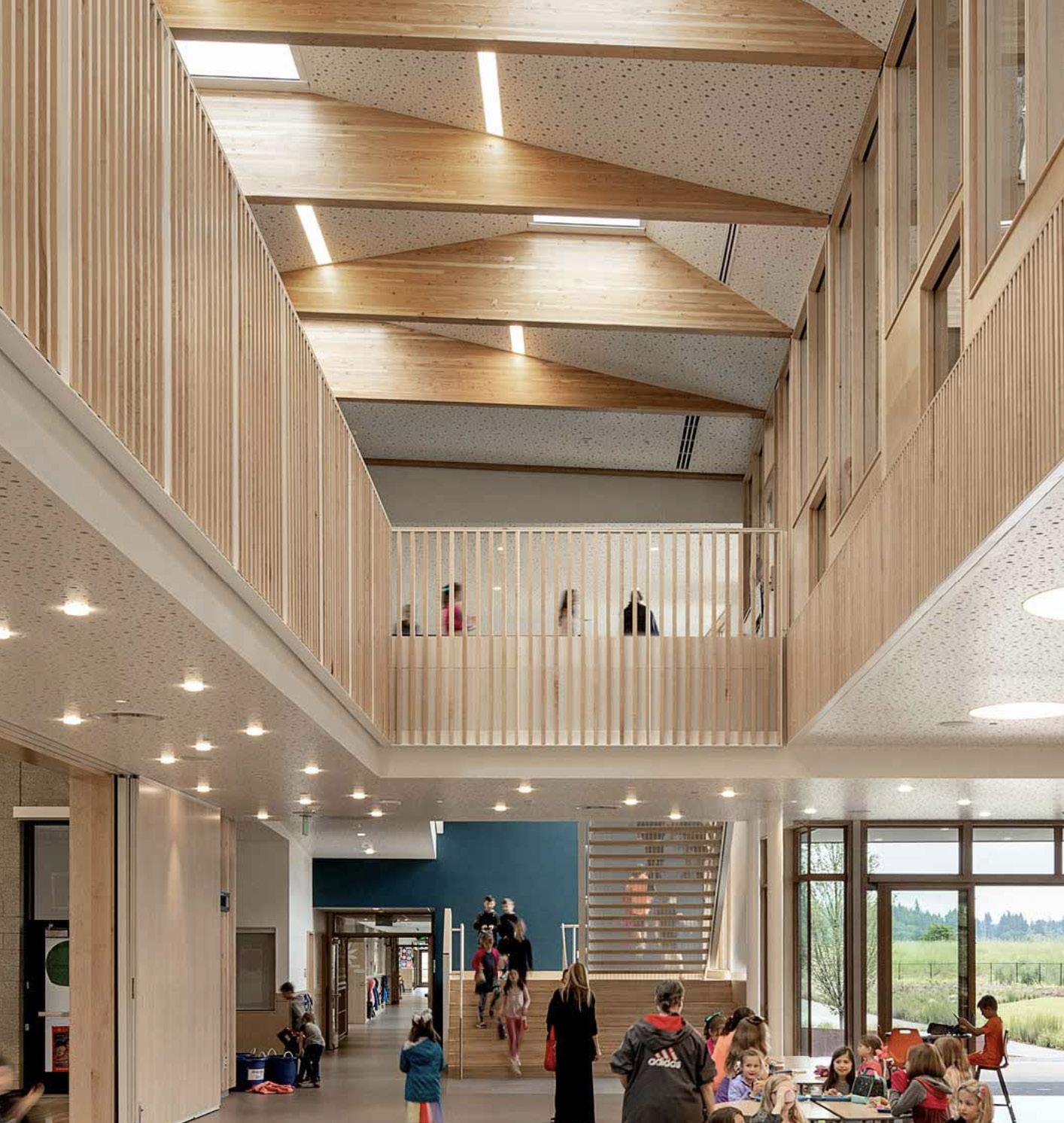
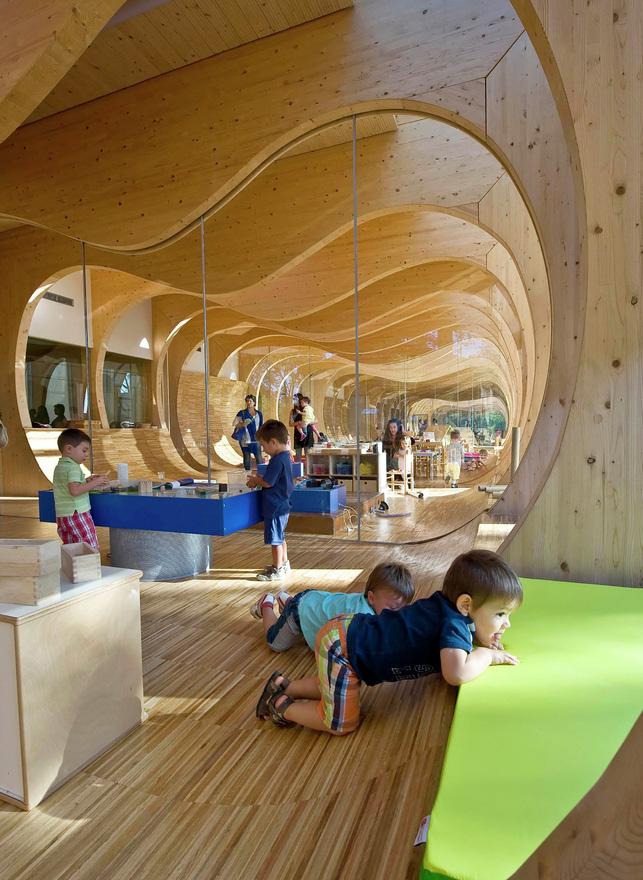
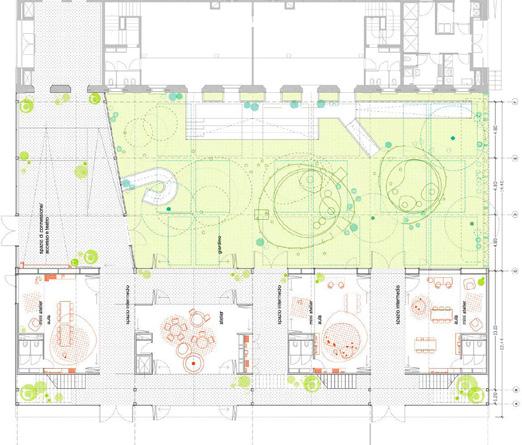
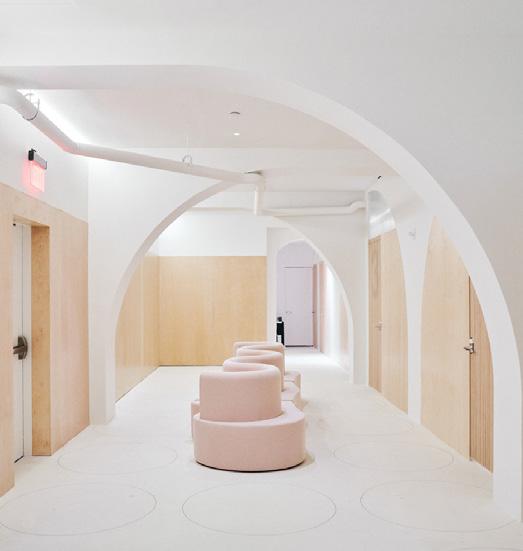
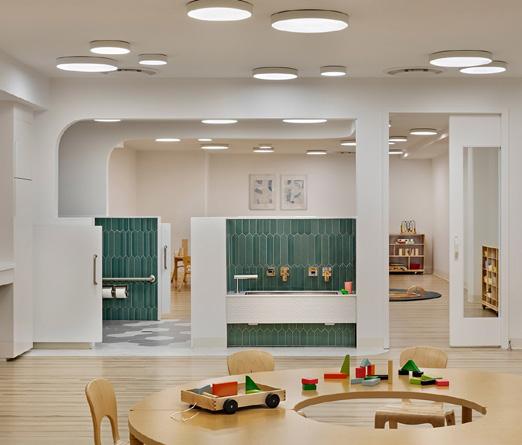
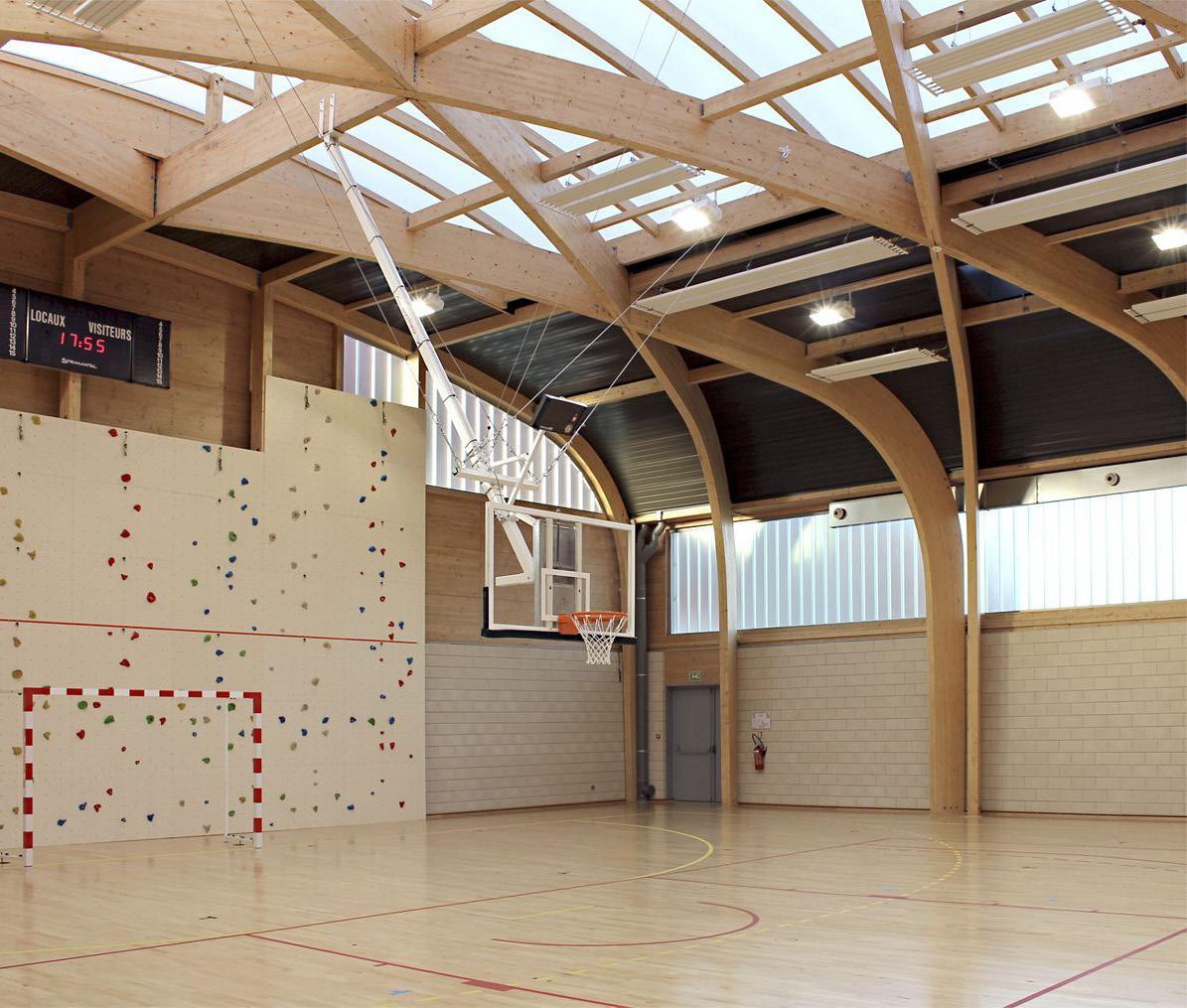
33 SUPERTEAM 1 PrinCiPle: heavy timber laCamaS lake elementry SChool || mahlum arChiteCtS PreCeDenT suPPorT sTruCTural suPPorT PrinCiPles: reSpeCt, Community, and reSponSibility the environment iS to promote relationShipS PreMise: exploration, diSCovery, and play “environment iS the third taeCher.” kindergarten in guaStalla || mario CuSinella arChiteCtS the atleier SChool || eCoS Stemaurbano PreCeDenT suPPorT eDuCaTion MeThoDology: reggio eMilia aPProaCh PrinCiPle: Calm and rawneSS PrinCiPle: CurveS and SCale kidS eduCation Center || baao arChiteCtS Spa for underground || buro koray duman arChiteCtS PreCeDenT suPPorT inTerior asseMbly PrinCiPle: heavy timber PrinCiPle: glulam gymnaSium régiS raCine || atelier d’arChiteCture alexandre dreySSé laCamaS lake elementry SChool || mahlum arChiteCtS PreCeDenT suPPorT sTruCTural suPPorT PrinCiPle: heavy timber PrinCiPle: glulam gymnaSium régiS raCine || atelier d arChiteCture alexandre dreySSé laCamaS lake elementry SChool || mahlum arChiteCtS PreCeDenT suPPorT sTruCTural suPPorT
BREAKOUT CLASSROOMS
COURTYARD
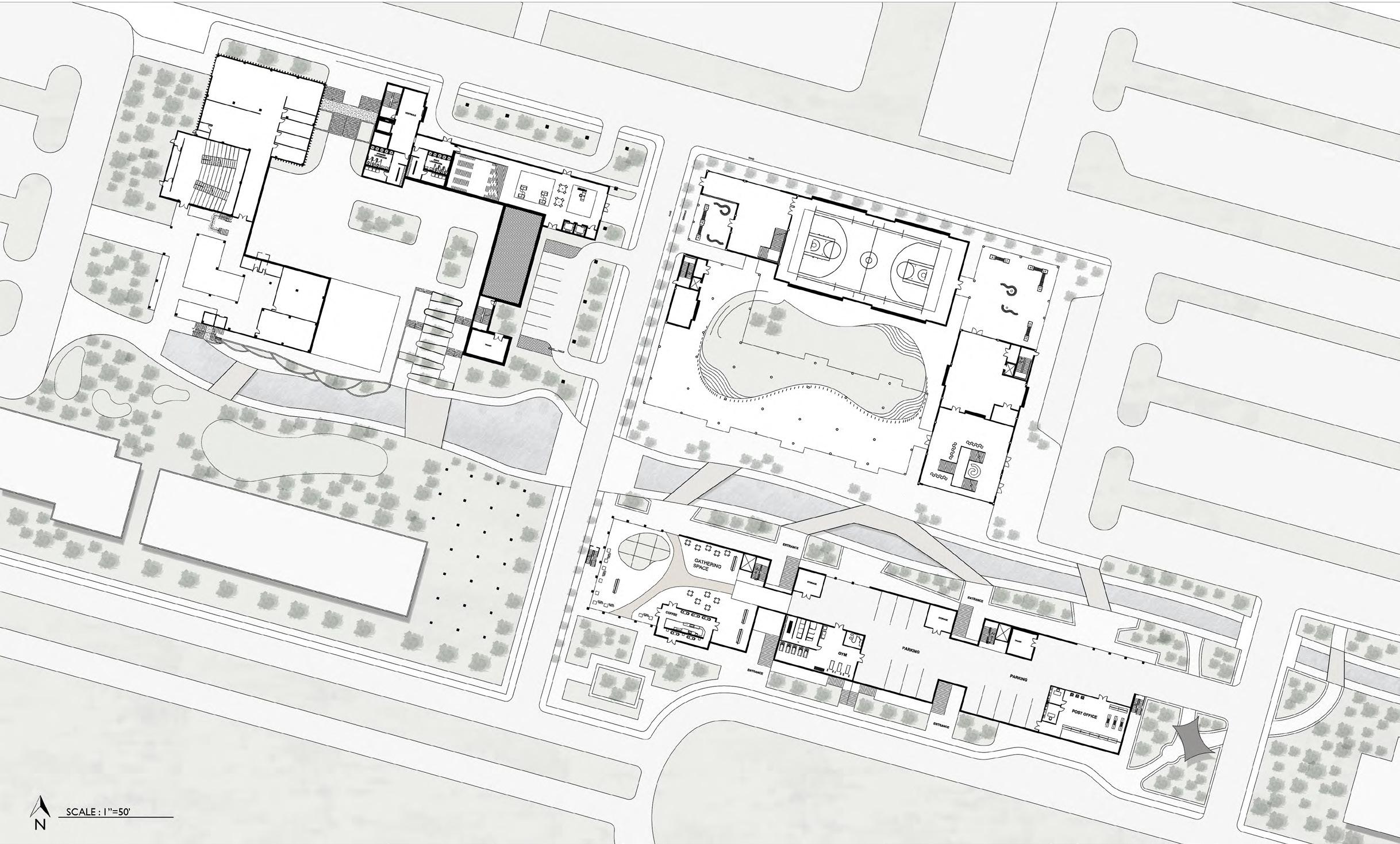
SITE BRIDGES
PROGRAM DIAGRAM










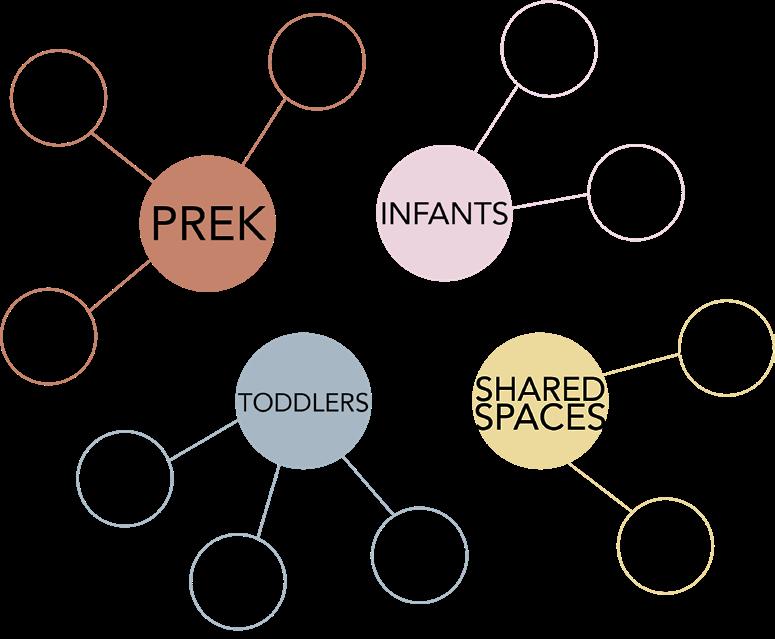




















GALLERY TODDLER ASSEMBLY INFANT PREK LIBRARY MAKER SPACE GYM SHARED CLASS SPACE ROOF Nodes + Points of Pause
44 ZONE 3 GALLERY ASSEMBLY INFANT MAKER SPACE SHARED CLASS SPACE ROOF
Recreation Educational support
Nodes + Points of Pause
1:
2: Recreation
3: Educational support 44
During School Hours (Private Circulation) After School Hours (Public Circulation)
Public Semi-Public Private Circulation Cores Zone
Academia Zone
Zone
GALLERY ASSEMBLY INFANT MAKER SPACE SHARED CLASS SPACE ROOF Nodes + Points of Pause
44 GALLERY TODDLER ASSEMBLY INFANT LIBRARY MAKER SPACE SHARED CLASS SPACE ROOF Nodes + Points of Pause
44 CHILD DEVELOPMENT CENTER | MOLLY PARK + SARAH MILEY GALLERY TODDLER LOADING SECURITY + LOBBY ASSEMBLY CHILDREN’S PLAY INFANT PREK ADMIN LIBRARY CIRCULATION, STOR., MECH., RR., TRASH MAKER SPACE GYM SUPPORT SHARED CLASS SPACE ROOF
Recreation Educational support
Recreation Educational support
Zone 1: Academia






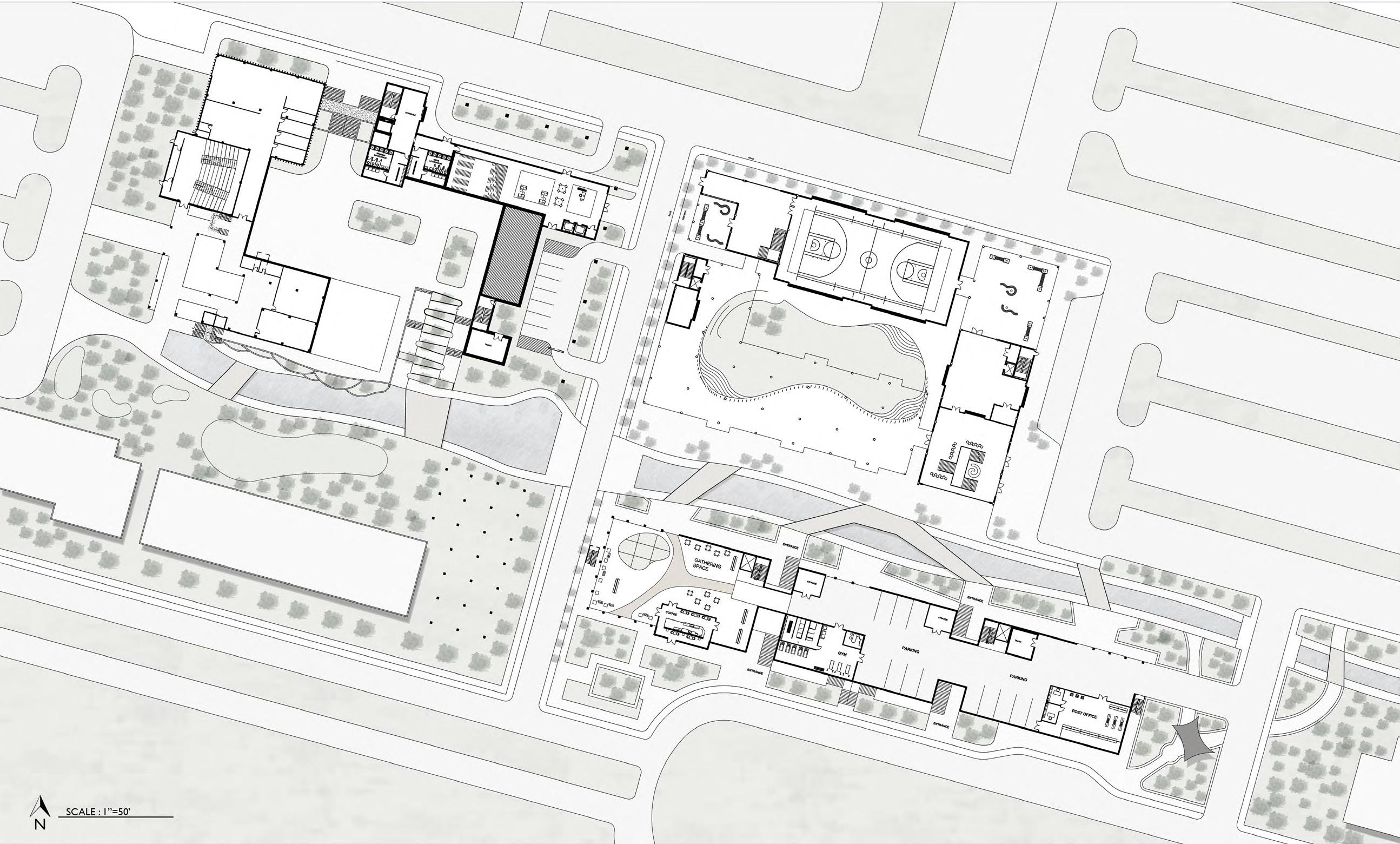
Zone 2: Recreation Zone 3: Educational support
During School Hours (Private Circulation)
Public Semi-Public Private Circulation Cores
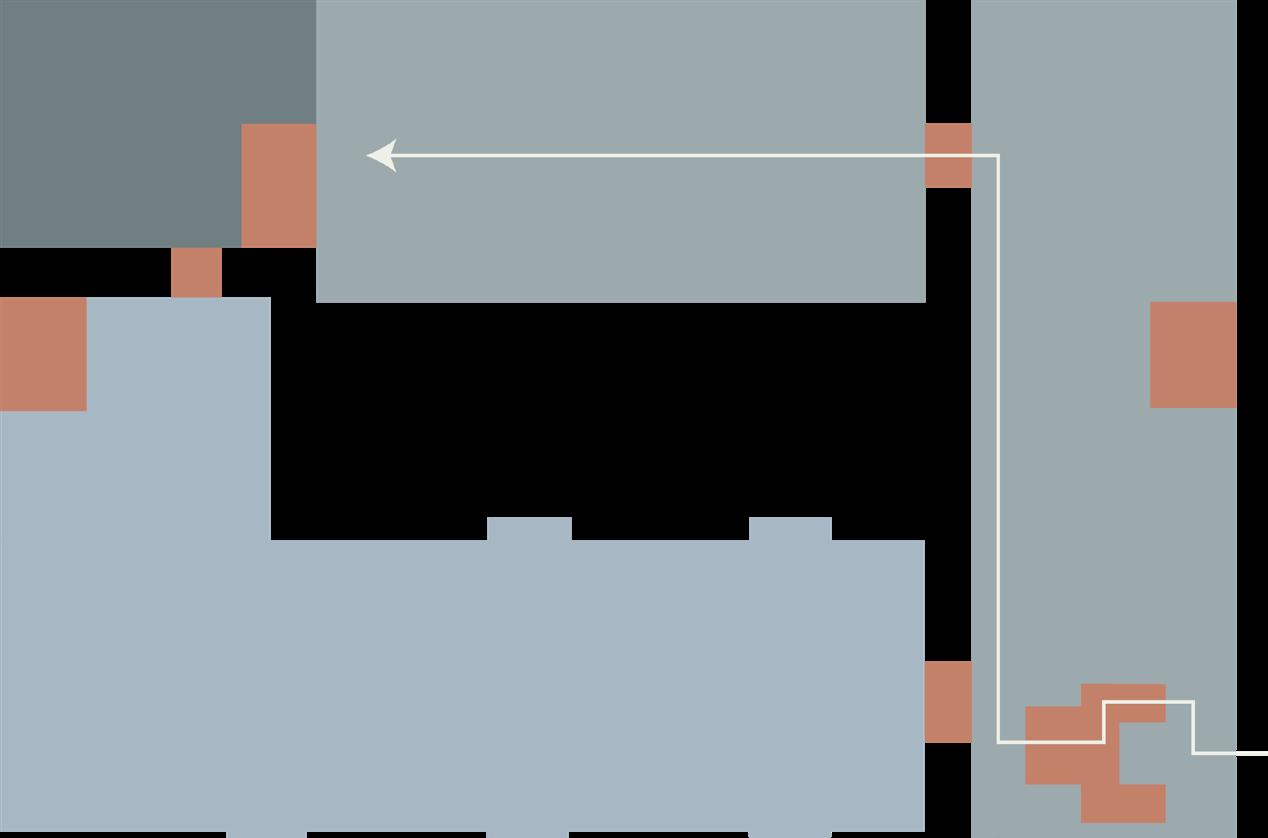
After School Hours (Public Circulation)
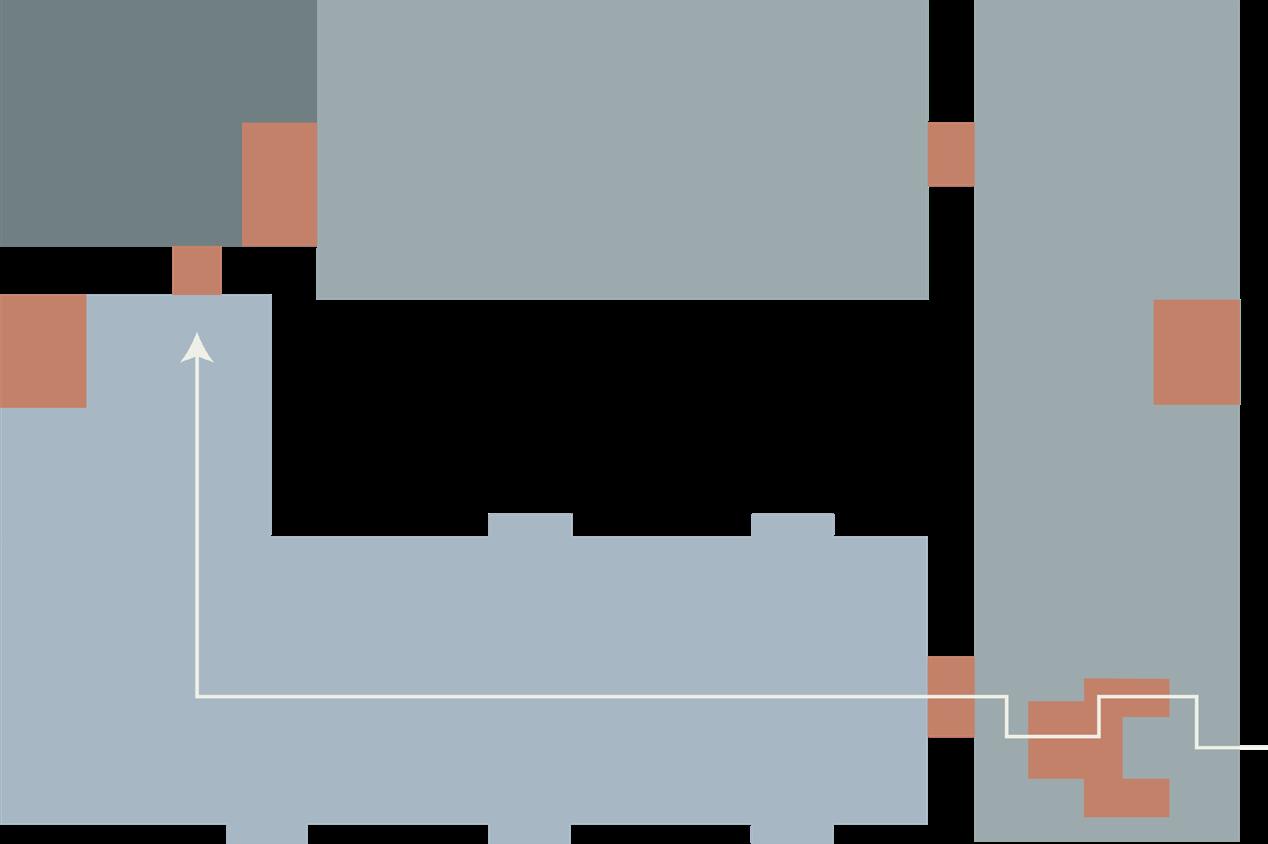
ZONE 1 ZONE 2 ZONE 3
Parti Nodes +
of Pause
Points
GROUND STRUCTURAL PLAN
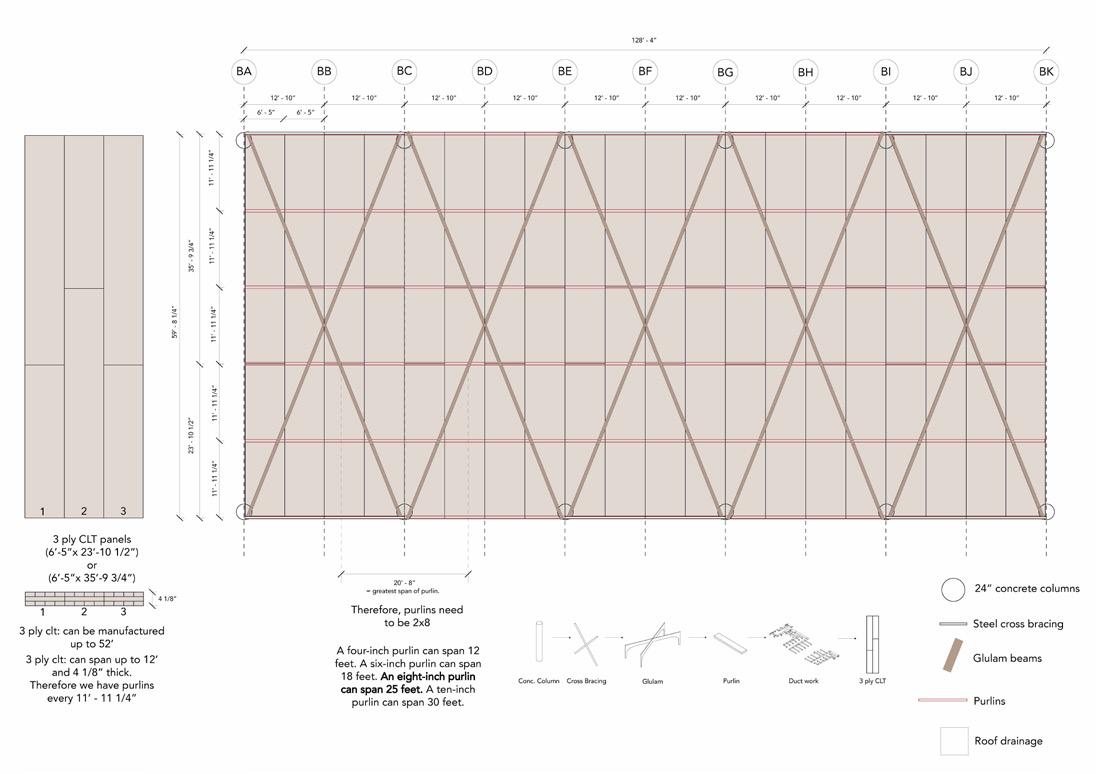
LEVEL 2 STRUCTURAL PLAN



LEVEL 3 STRUCTURAL PLAN
GYM STRUCTURAL PLAN
36 CD CF CG CH DA DC C9 C4D10 C4D10 C8 C5 CE C3 C7 C6 BJ BI BG BF BE BC BB BA BK BD BH C1 ABD1 ABD1 B2D6 D14 D12 D11 D9 AE AD AC AB AA A3 D8 D7 D5 D4 D3 D2 D15 C2 DB D13 sTruCTural level 2 Plan CD CF CG CH DA DA DC DC C9 C4D10 C4D10 C8 C5 CE C3 C7 C6 BJ BI BG BF BE BC BB BA BK BD BH C1 ABD1 ABD1 B2D6 D14 D12 D11 D9 AE AD AC AB AA A3 D8 D7 D5 D4 D3 D2 C2 A2 sTruCTural level 3 Plan STRUCTURE
CHILD DEVELOPMENT CENTER | MOLLY PARK + SARAH MILEY CD CF CG CH DA DC C9 C4D10 C4D10 C8 C5 CE C3 C7 C6 BJ BI BG BF BE BC BB BA BK BD BH C1 ABD1 ABD1 B2D6 D14 D12 D11 D9 AE AD AC AB AA A3 A3 D8 D7 D5 D4 D3 D2 D15 C2 DB D13 13’-3 3/4” 13’-3 3/4” 13’-3 3/4” 13’-3 3/4” 13’-3 3/4” 12’-10” 12’-10” 12’-10” 12’-10” 25’-8” 12’-10” 12’-10” 24’-2 1/4” 24’-6 1/2” 16’-10” 16’-10” 16’-10” 10’-5” 15’-10” 15’-10” 9’-8” 28’-0” 28’-0” 28’-0” 26’-6” 26’-6” sTruCTural FounDaTion Plan
Roof
3 ply CLT panels
6’-5” x 23’ - 10 1/2”
6’-5” x 35’ - 9 3/4”
8”x16” glulam purlins on top of glulam beams
Roof drainage pipes
Glulam column/beams supporting roof
Running track mezzanine (CLT, concrete)
8”x16” glulam purlins between glulam beams
Glulam beams supporting mezzaine
6’ wide curtain wall
Impact glass roll up door
Wall
Steel cross bracing
Concrete columns (below flood level)
Floating wood floor system
Door to corridor
Pile cap
Grade beams Piles
37 SUPERTEAM 1
GYM STRUCTURAL AXON
ENVIRONMENTAL SYSTEMS
LEVEL 2 MECHANICAL PLAN

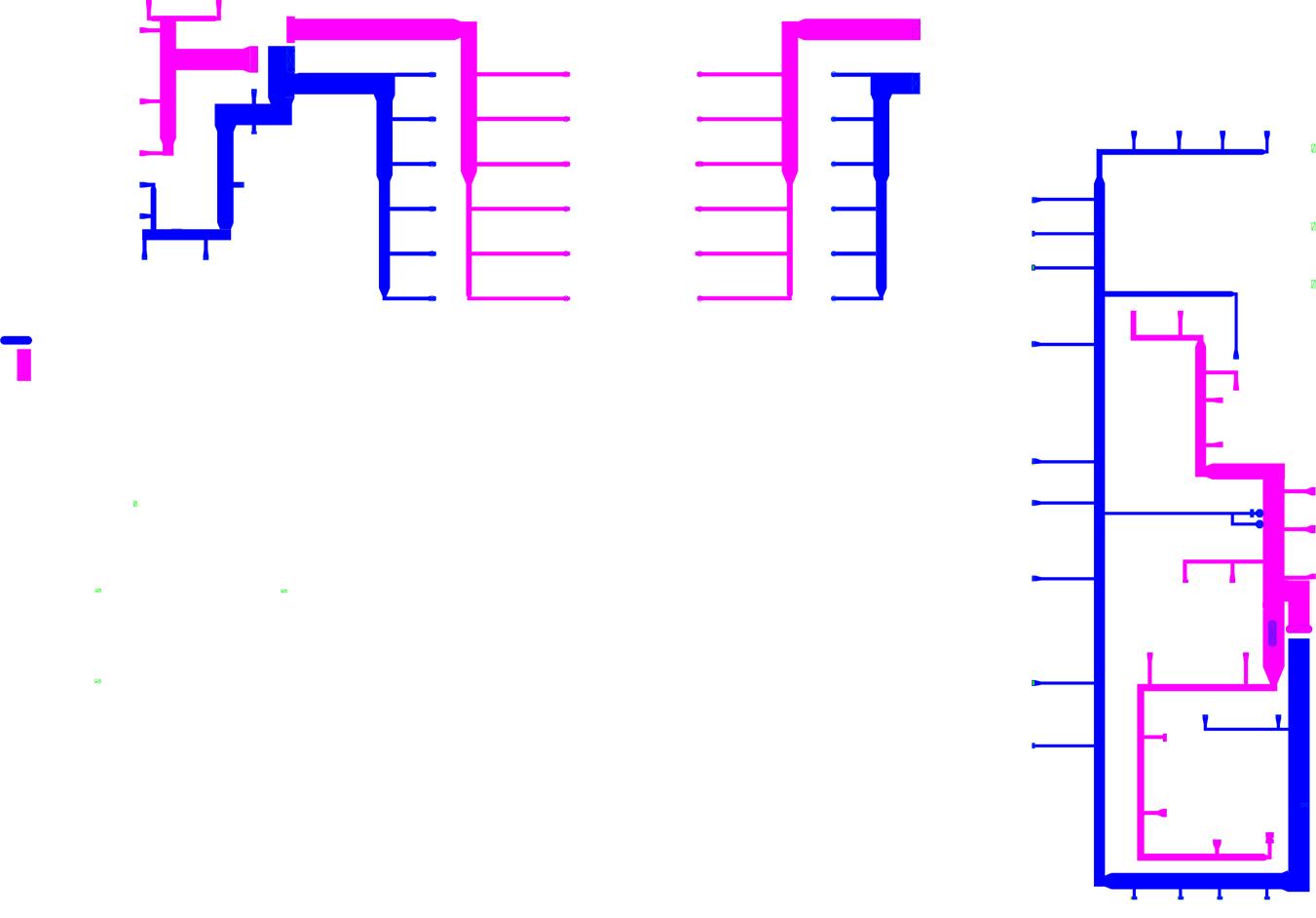

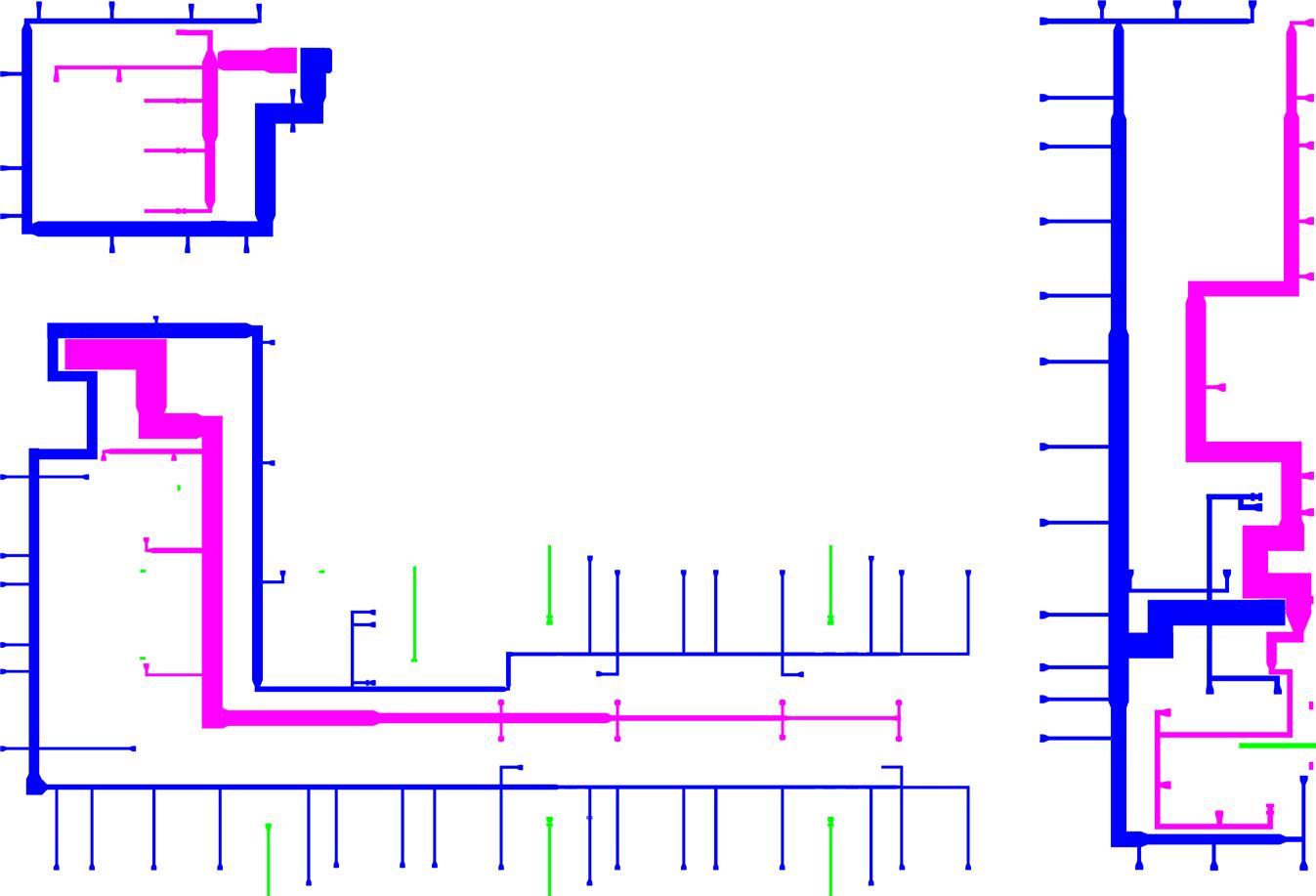
LEVEL 3 MeChaniCal Plan
LEVEL 3 MECHANICAL PLAN
38 Supply Return
Exhaust
LEVEL 2 MeChaniCal Plan Supply
CHILD DEVELOPMENT CENTER | MOLLY PARK + SARAH MILEY
Level 3 axon
Roof Level 1
Zone 2 HVAC
Zone 2 HVAC
Zone 2 mechanical shaft
Zone 1 HVAC
Ductwork serving level 3
Zone 3 HVAC
Zone 1 mechanical shaft
Zone 2 mechanical shaft Zone 3 mechanical shaft
Ductwork serving level 1 and level 2
MECHANICAL AXONOMETRIC DIAGRAM
39 SUPERTEAM 1
Level 2
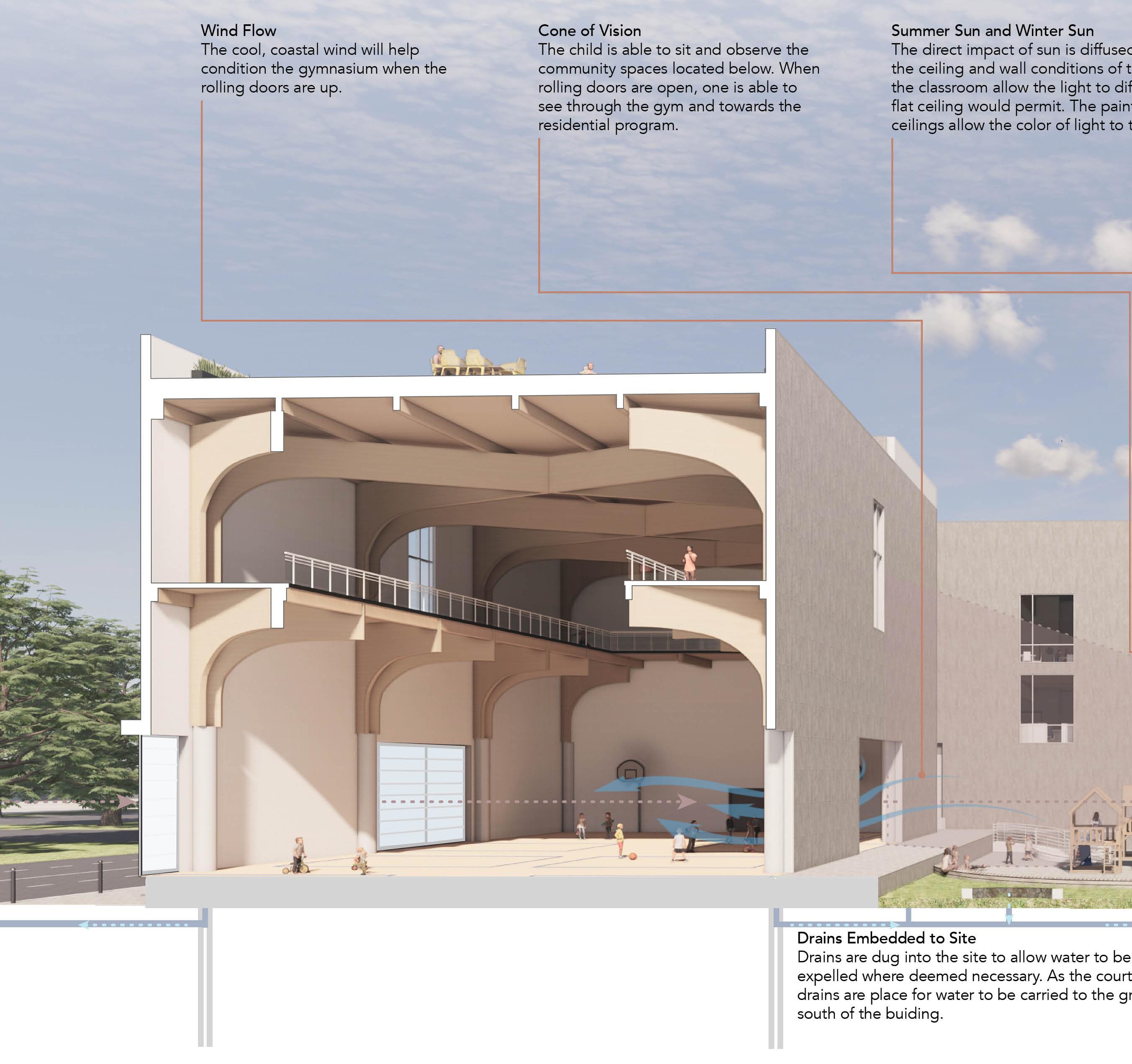


40 RENDERED SECTION PERSPECTIVE CHILD DEVELOPMENT CENTER | MOLLY PARK + SARAH MILEY
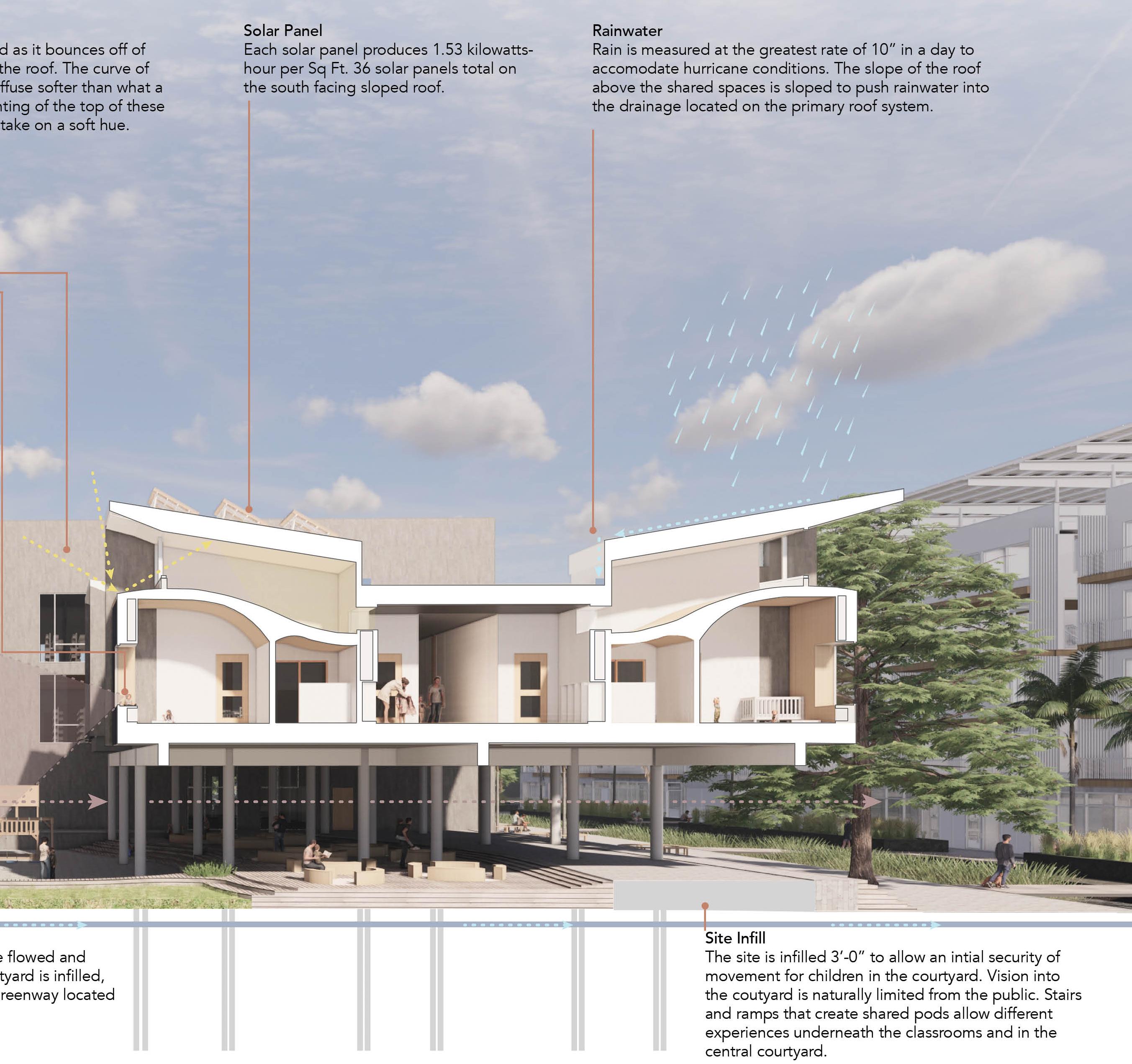
41 SUPERTEAM 1
Mechanical on pedestal
Roof membrane wrapped up parapet (1/4” for 1’ roof slope)
Cant strip
Glulam (beyond) 42” in depth
Roof drainage pipe (beyond)
Fiber cement panel finish
Prefinished aluminum coping Sealant at penetrations
Pressure treated 2-in. nom. TH. wood blocking Rigid insulation Vapor Barrier
8” metal stud
Air and water barrier
Rigid insulation
Cavity batt insulation 5/8” sheathing
Drywall
Glulam (beyond) 42” in depth 24” concrete column (beyond)
Impact glass roll-up door cavity
Wrap vapor barrier over top of parapet and lap over air and water barrier 12” wall (beyond)
Impact glass roll-up door glass hinge
Impact glass roll-up door glass panel
Impact glass roll-up door track
Weatherstripping seals
from roof drainage pipe
Reinforced concrete pile cap beyond 1/2-in. Anchor bolts
Concrete grade beam
Plastic Pedestal Membrane Coverboard
3 ply CLT panels 4 1/8”
Ductwork
2x8 purlin (every 11’ 11 1/4”)
IPE roof decking system (24”) 1” steel beam secondary structural system (runnning in shorter span of track left to right) Drywall
36” tall handrail 4” concrete slab
Rubber elastic layer 3-in. reinforced concrete
Flashing Gravel
Floating wood floor system
Vapor Retarder
Rigid Insulation
Ventilated cavity scale: 1/8” = 1’
Pile beyond
42
Gutter
Infill = 0’-0” Level 1 = 3’-0” Level 2 = 18’-0” Level 3 = 32’-0” Gym B.O.J. = 49’-0” Gym T.O.J. = 51’-0” 2’ - 0” 17’ - 0” 14’ - 0” 15’ - 0” 3’ - 0”
Wall seCTion WALL SECTION BUILDING
CHILD DEVELOPMENT CENTER | MOLLY PARK + SARAH MILEY
ENVELOPE
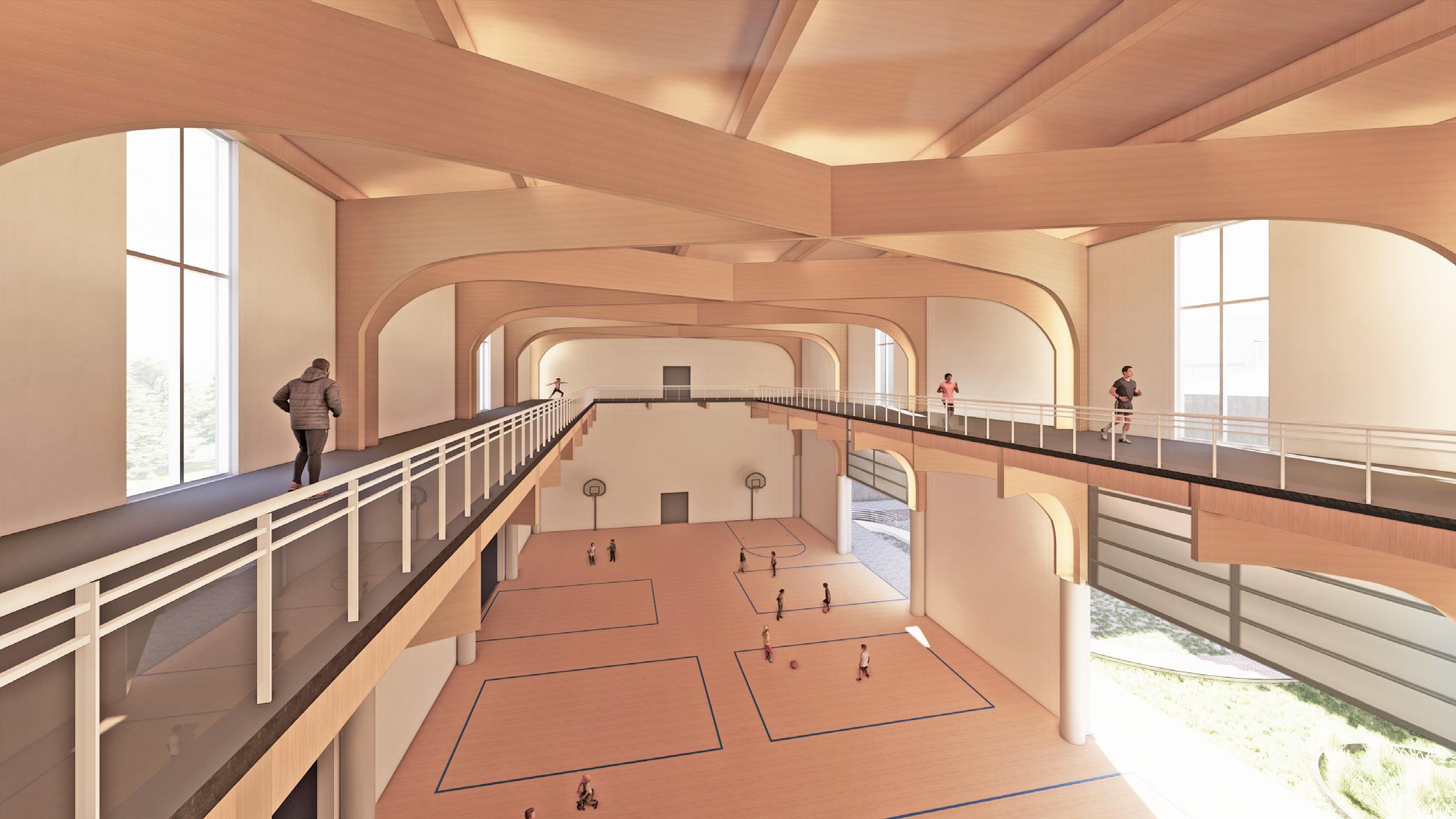
43 SUPERTEAM 1
MEZZANINE RUNNING TRACK ABOVE GYMNASIUM
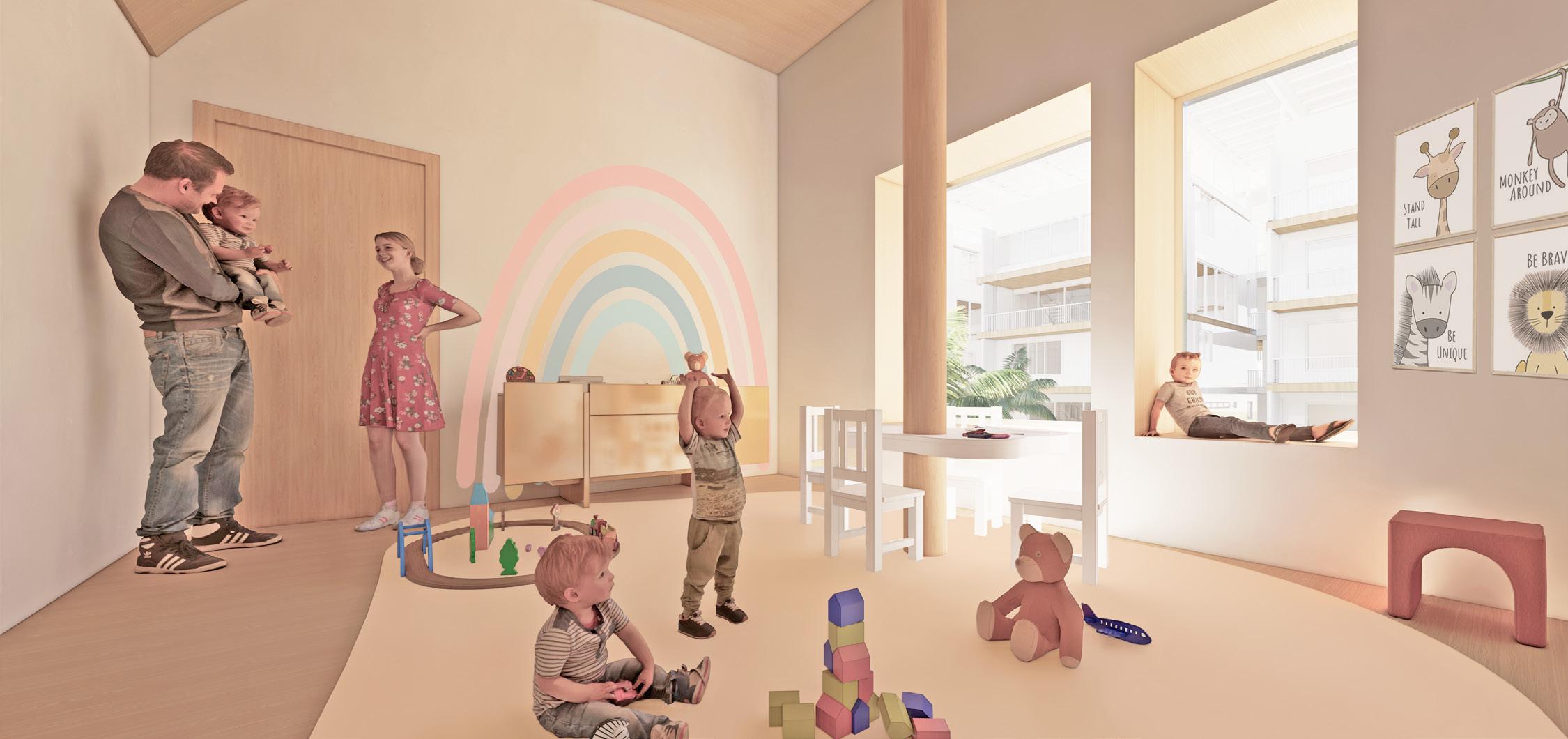
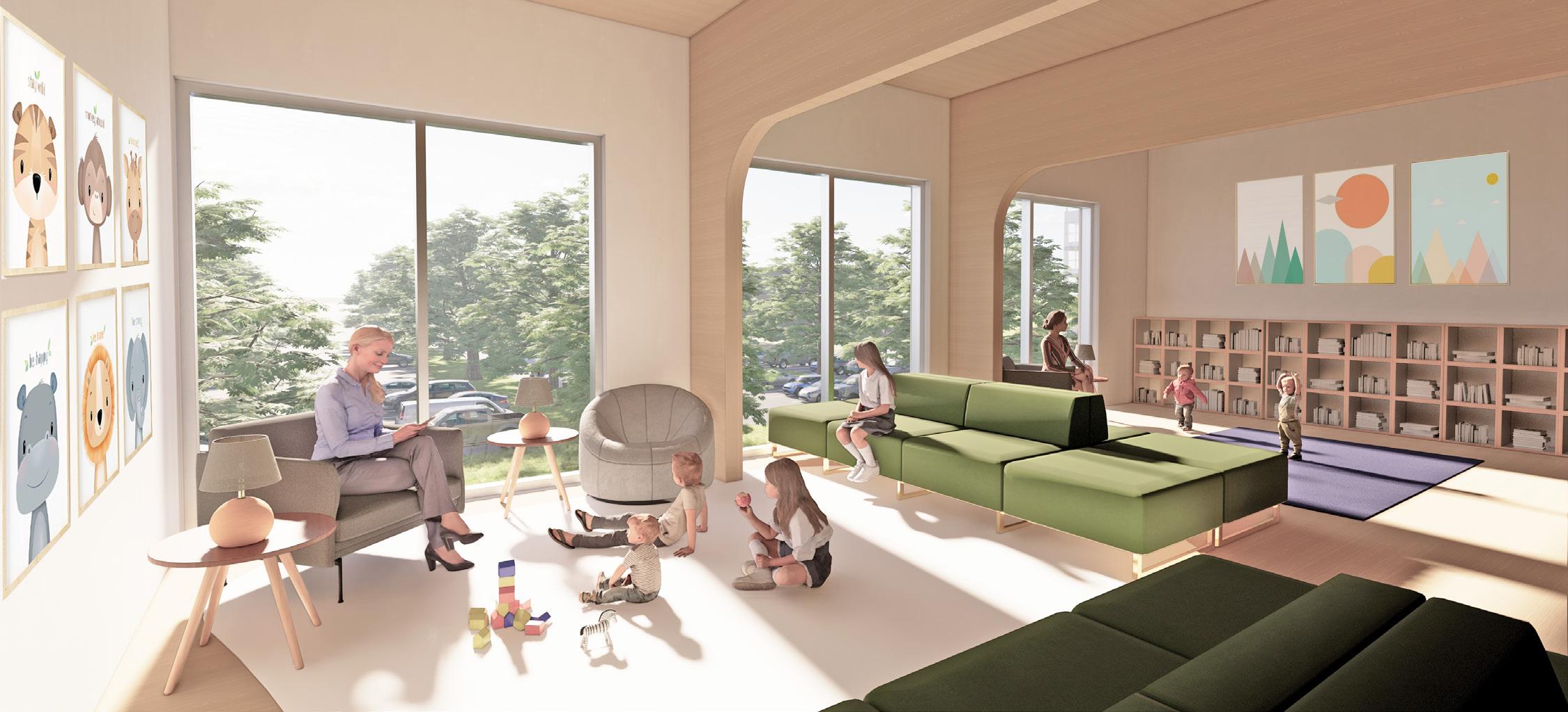
44
CHILD DEVELOPMENT CENTER | MOLLY PARK +
CLASSROOM SPACE CHILDREN’S READING NOOK IN LIBRARY
SARAH MILEY
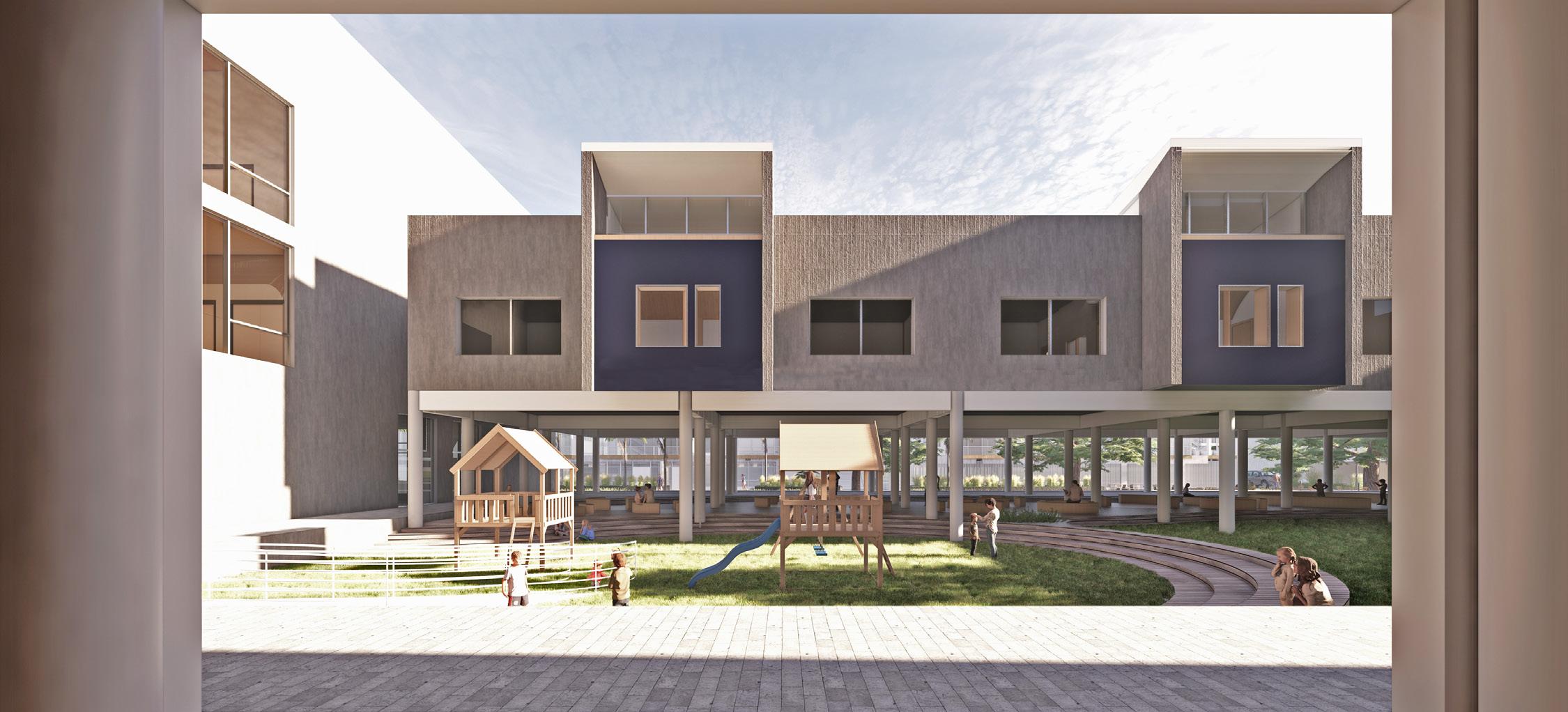
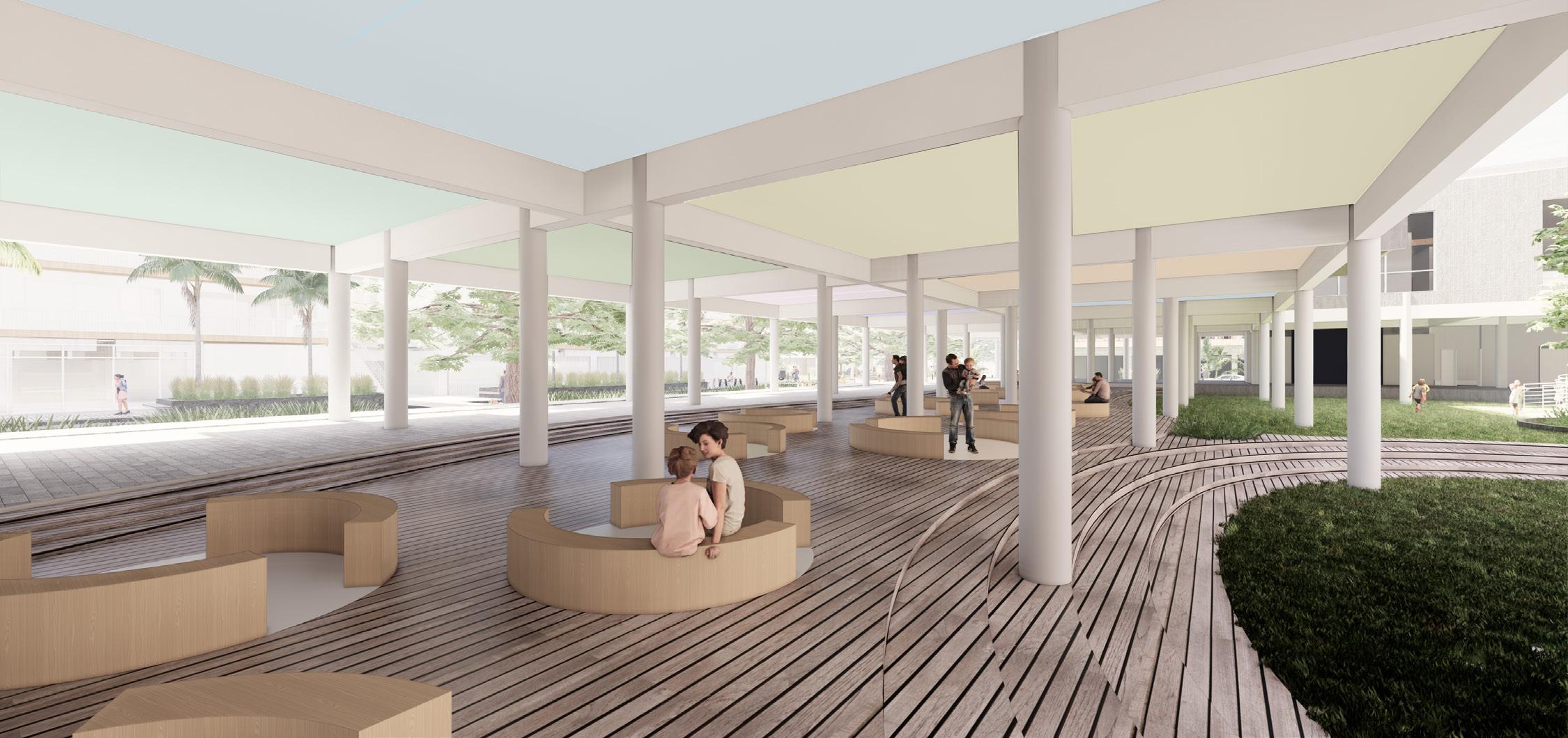
45 SUPERTEAM 1
COURTYARD VIEW FROM GYMNASIUM
COVERED SEATING SPACES
CHILD DEVELOPMENT CENTER ALTERNATE
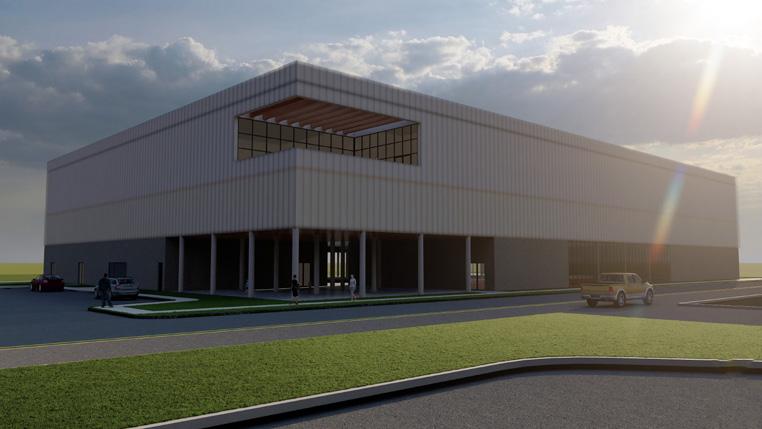 FOR SUPERTEAM 1 SUB-MASTERPLAN
FOR SUPERTEAM 1 SUB-MASTERPLAN
Matthew Bourean
MATTHEW BOUREAN

Premise Context
Premise Context
Question
Question
Play-based Learning
Play-based Learning
KEY CONCEPTS
Play-based learning falls within the sphere of Active Learning in which a person is using their brain in multiple ways. During play, fine motor development and capabilities are honed and refined. Play is also where the basic social skills such as sharing and taking turns begin to develop. It is during play that positive attitudes towards learning; things like imagination, enthusiasm, curiosity and discovery, can be stimulated and be directed towards learning and can not be achieved in more traditional fashions and methods of teaching.
5 Common Elements of Play-Based Learning:
Self chosen: A child voluntary chooses to play, they’ll play, and for how long. An adult may insofar as he or she invites or suggests play determines the rest.
Enjoyable: Play is enjoyable for the child. This aspect is important. There may be some frustrations disagreements during play but overall it’s pleasurable.
Unstructured: A child has ample time to explore discover during play. They’re directed by their interests, not by any prescribed rules or plans.
Play-based learning falls within Active Learning, in which a person uses their brain in multiple ways. During play, fine motor development and capabilities are honed and refined. Play is also where the essential social skills such as sharing and taking turns begin to develop. During play, positive attitudes toward learning, such as imagination, enthusiasm, curiosity, and discovery, can be stimulated and directed towards education and cannot be achieved in more traditional fashions and teaching methods.
Process-oriented: There is no end or learning Instead, it’s the process of play that’s important.
How do the designed spaces we create allow for the development of cognitive, social, and emotional skills? Does the ability to play support and promote the growth of creative thinking and understanding of the child’s world around them?
Make believe: Play often involves imagination, believe’, or ‘playing pretend’.
Self-chosen: A child voluntarily chooses to play, how they’ll play, and for how long. Adults may initiate play as they invite or suggest play, but the child determines the rest.
Enjoyable: Play is enjoyable for the child. This emotional aspect is essential. There may be some frustrations or disagreements during play, but overall, it’s pleasurable.
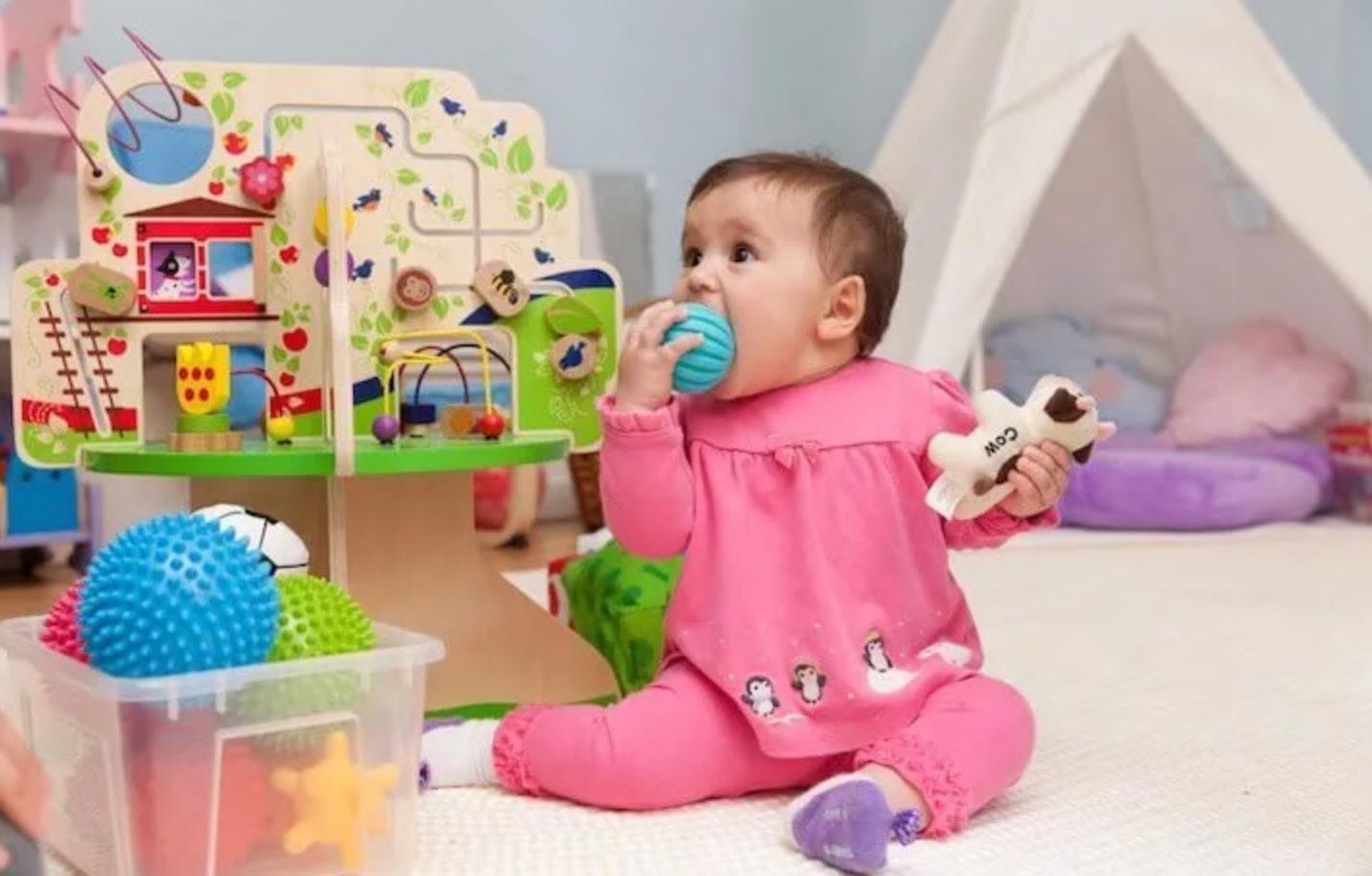
Unstructured: A child has ample time to explore and discover during play. They’re directed by their interests, not prescribed rules or plans.
Process-oriented: There is no end or learning goal. Instead, it’s the process of play that’s important.
How do the designed spaces we create allow for the development of cognitive, social, and emotional skills, and does the ability to play support and promote the growth of creative thinking and understanding of the child’s world around them?
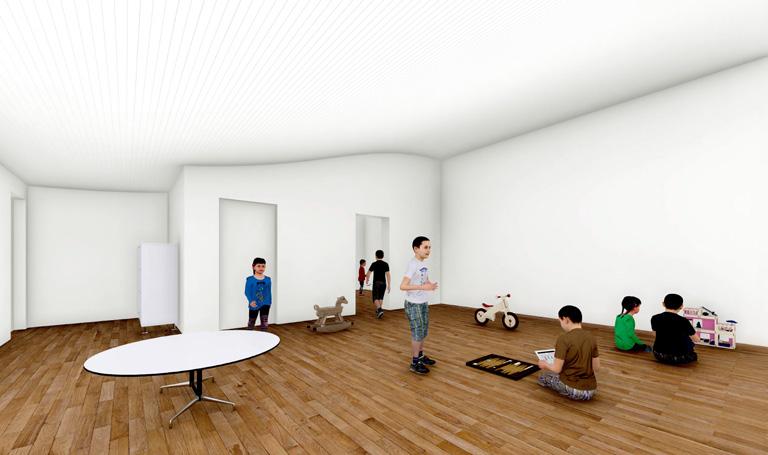
Make-believe: Play often involves imagination, ‘make-believe,’ or ‘playing pretend.’
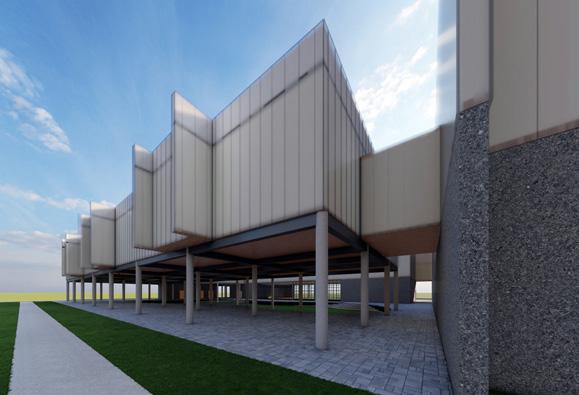
46
CHILD DEVELOPMENT CENTER
CHILD DEVELOPMENT CENTER NORTHEAST CORNER RENDER 68 CHILD DEVELOPMENT CENTER SOUTHEAST CORNER RENDER 69 CHILD DEVELOPMENT CENTER INTERIOR CLASSROOM RENDER 71 PERSPECTIVE VIGNETTES CHILD DEVELOPMENT CENTER ALTERNATE | MATTHEW BOUREAN
CHILD DEVELOPMENT CENTER
LIFE SAFETY
BUILDING DATA: PROGRAMMATIC USE: CHILD DEVELOPMENT CENTER LOCATION: CHARLESTON, SC CONSTRUCTION TYPE: TYPE IV BUILDING HEIGHT: 49’- 6” NUMBER OF STORIES: 3 SPRINKLED TOTAL SQUARE FOOTAGE: 65,123 SQFT AREAS: GROUND LEVEL = 17,377 SQFT SECOND LEVEL = 31, 864 SQFT THIRD LEVEL = 15,882 SQFT
APPLICABLE CODES:
BUILDING CODE: IBC 2018
LIFE SAFETY: NFPA 101 LIFE SAFETY
FIRE: INTERNATIONAL FIRE CODE MECHANICAL: INTERNATIONAL MECHANICAL CODE
PLUMBING: INTERNATIONAL PLUMBING CODE
ELECTRICAL: NATIONAL ELECTRICAL CODE
GAS: INTERNATIONAL GAS CODE ENERGY: INTERNATIONAL ENERGY CONSERVATION CODE
ACCESSIBILITY: 2010 ADA STANDARDS FOR ACCESSIBLE DESIGN
47 SUPERTEAM 1
108 SQFT W.C. 118 SQFT W.C. 118 SQFT INDOOR STORAGE UTILITY 147 SQFT CIRCULATION 1403 SQFT 3218 SQFT 2048 SQFT MULTIPURPOSE 1924 SQFT CIRCULATION 122’0” ASSEMBLY HALL UTILITY 147 SQFT CIRCULATION ROOM 242 SQFT CONFERENCE 465 SQFT 62 SQFT 62 SQFT EATERY SPACE 714 SQFT OFFICE 252 SQFT 199 SQFT 590 SQFT 582 SQFT 522 SQFT CLASSROOM 522 SQFT 518 SQFT CLASSROOM 518 SQFT 518 SQFT CLASSROOM 518 SQFT 522 SQFT CLASSROOM 522 SQFT PLAYSPACE CHILDREN’S LIBRARY 4528 SQFT UTILITY 108 SQFT 118 SQFT 118 SQFT ATRIUM LIBRARIAN OFFICE 150 SQFT CHILDREN’S 907 SQFT GYM 118’- 0” 124’- 0” STORAGE 134 SQFT INTERIOR COURTYARD ATRIUM LOADING ZONE 2403 SQFT 7893 SQFT TRASH 208 SQFT 92’- 0” GROUND LEVEL PLAN SECOND LEVEL PLAN THIRD LEVEL PLAN LIFE
DIAGRAM
SAFETY

48
DEVELOPMENT CENTER STRUCTURAL DIAGRAM + MECHANICAL SYSTEMS: HVAC HEAT RECOVERY VENTILATION (HRV) DEHUMIDIFIER MIXTURE OF FRESH/ PRE-CONDITIONED AIR + RETURN AIR EXHAUST AIR RETURN AIR EXHAUST AIR DAMPER FILTERS COOLING COILS + HEATING COILS BLOWER FAN CIRCULATES NEW CONDITIONED AIR SUPPLY COOLING TOWER FOR REFRIGERANT FRESH AIR EXPELLED EXHAUST AIR SUPPLY AIR 7’6” 41’- 2” RETURN EXHAUST SUPPLY V.A.V. STRUCTURE + ENVIRONMENTAL SYSTEMS STRUCTURAL FRAMING AXONOMETRIC ROOFTOP HVAC UNIT CHILD DEVELOPMENT CENTER ALTERNATE | MATTHEW BOUREAN
CHILD
49 SUPERTEAM 1 BLOWER FAN CIRCULATES CONDITIONED AIR SUPPLY COOLING TOWER FOR REFRIGERANT AIR 7’6” RETURN EXHAUST SUPPLY V.A.V. DAMPERS LEVEL 1 LEVEL 2 LEVEL 3 HVAC PLANS
50 BUILDING ENVELOPE CONCRETE EXPANSION JOINT RIGID INSULATION (3” THICK) CONCRETE PILE CAP (1’ THICK) CONCRETE PILE (60’ DEEP) GLULAM GIRDER 5-PLY CLT FLOORING PANEL 1” THICK RUBBERIZED RUNNING TRACK ARCHING GLULAM COLUMN VERTICAL OPENING GARAGE DOOR 10” (O.D.) HVAC SUPPLY DUCT 7-WALL (1.5” THICK) POLYCARBONATE FACADE GRADE BEAM VAPOR BARRIER TOPPING CONCRETE SLAB (2” THICK) SLAB ON GRADE (6” THICK) CENTRALIZED RETURN DUCT ROOF WATER DRAINAGE SYSTEM GARAGE DOOR TRACK 4”x4” CONNECTOR FOR POLYCARBONATE PANELING CENTRALIZED RETURN DUCT GLULAM GIRDER SUPPORT BLOCKING FOR POLYCARBONATE CONNECTORS STEEL KNIFE PLATE SADDLE ROOF DRAINAGE INTERNAL DOWNSPOUT 12”x24” CONCRETE COLUMN 3” RIGID INSULATION GRADE BEAM 5-PLY CLT ROOF BATT INSULATION 3/4” PLYWOOD PARAPET SUPPORT WALL SECTION 2 1 CHILD DEVELOPMENT CENTER ALTERNATE | MATTHEW BOUREAN
51 SUPERTEAM 1 CONCRETE EXPANSION JOINT RIGID INSULATION (3” THICK) CONCRETE PILE CAP (1’ THICK) CONCRETE PILE (60’ DEEP) GLULAM GIRDER 5-PLY CLT FLOORING PANEL 1” THICK RUBBERIZED RUNNING TRACK ARCHING GLULAM COLUMN VERTICAL OPENING GARAGE DOOR 10” (O.D.) HVAC SUPPLY DUCT 7-WALL (1.5” THICK) POLYCARBONATE FACADE GRADE BEAM VAPOR BARRIER TOPPING CONCRETE SLAB (2” THICK) SLAB ON GRADE (6” THICK) CENTRALIZED RETURN DUCT ROOF WATER DRAINAGE SYSTEM GARAGE DOOR TRACK 4”x4” CONNECTOR FOR POLYCARBONATE PANELING CENTRALIZED RETURN DUCT GLULAM GIRDER SUPPORT BLOCKING FOR POLYCARBONATE CONNECTORS STEEL KNIFE PLATE SADDLE ROOF DRAINAGE INTERNAL DOWNSPOUT 12”x24” CONCRETE COLUMN 3” RIGID INSULATION GRADE BEAM 5-PLY CLT ROOF BATT INSULATION 3/4” PLYWOOD PARAPET SUPPORT ROOF WATER DRAINAGE SYSTEM GLULAM GIRDER SUPPORT BLOCKING FOR POLYCARBONATE CONNECTORS 5-PLY CLT ROOF BATT INSULATION 3/4” PLYWOOD PARAPET SUPPORT RIGID INSULTATION COVERBOARD 7-WALL POLYCARBONATE PANELING CONCRETE EXPANSION JOINT RIGID INSULATION (3” THICK) CONCRETE PILE CAP (1’ THICK) CONCRETE PILE (60’ DEEP) GLULAM GIRDER 5-PLY CLT FLOORING PANEL 1” THICK RUBBERIZED RUNNING TRACK VERTICAL OPENING GARAGE DOOR GRADE BEAM VAPOR BARRIER TOPPING CONCRETE SLAB (2” THICK) SLAB ON GRADE (6” THICK) ROOF DRAINAGE INTERNAL DOWNSPOUT 12”x24” CONCRETE COLUMN 3” RIGID INSULATION GRADE BEAM CONCRETE EXPANSION JOINT RIGID INSULATION (3” THICK) CONCRETE PILE CAP (1’ THICK) CONCRETE PILE (60’ DEEP) GLULAM GIRDER 5-PLY CLT FLOORING PANEL 1” THICK RUBBERIZED RUNNING TRACK ARCHING GLULAM COLUMN VERTICAL OPENING GARAGE DOOR 10” (O.D.) HVAC SUPPLY DUCT 7-WALL (1.5” THICK) POLYCARBONATE FACADE GRADE BEAM VAPOR BARRIER TOPPING CONCRETE SLAB (2” THICK) SLAB ON GRADE (6” THICK) CENTRALIZED RETURN DUCT ROOF WATER DRAINAGE SYSTEM GARAGE DOOR TRACK 4”x4” CONNECTOR FOR POLYCARBONATE PANELING CENTRALIZED RETURN DUCT GLULAM GIRDER SUPPORT BLOCKING FOR POLYCARBONATE CONNECTORS STEEL KNIFE PLATE SADDLE ROOF DRAINAGE INTERNAL DOWNSPOUT 12”x24” CONCRETE COLUMN 3” RIGID INSULATION GRADE BEAM 5-PLY CLT ROOF BATT INSULATION 3/4” PLYWOOD PARAPET SUPPORT ROOF WATER DRAINAGE SYSTEM GLULAM GIRDER SUPPORT BLOCKING FOR POLYCARBONATE CONNECTORS 5-PLY CLT ROOF BATT INSULATION 3/4” PLYWOOD PARAPET SUPPORT RIGID INSULTATION COVERBOARD 7-WALL POLYCARBONATE PANELING CONCRETE EXPANSION JOINT RIGID INSULATION (3” THICK) CONCRETE PILE CAP (1’ THICK) CONCRETE PILE (60’ DEEP) GLULAM GIRDER 5-PLY CLT FLOORING PANEL 1” THICK RUBBERIZED RUNNING TRACK VERTICAL OPENING GARAGE DOOR GRADE BEAM VAPOR BARRIER TOPPING CONCRETE SLAB (2” THICK) SLAB ON GRADE (6” THICK) ROOF DRAINAGE INTERNAL DOWNSPOUT 12”x24” CONCRETE COLUMN 3” RIGID INSULATION GRADE BEAM DETAIL 2 DETAIL 1
SECTOR COMMAND
FOR SUPERTEAM 1 SUB-MASTERPLAN
Premise
Nature as Design Process + Efficiency
Context
As the workplace becomes more integral to our human experience, its design must accommodate our basic needs. Nature has a multitude of benefits, both physically and mentally. A space designed to accommodate nature would, in turn, promote natural daylight, ventilation, and quality materials.
Whether a team consists of ten team members or a hundred, building trust and efficiency is never easy. Grouping people with different personality traits can often lead to clashes, miscommunication, and impact productivity. Allowing teams to work together and build trust based on the teammates’ needs is essential. Designing the workplace to be flexible, varying modes of privacy, and having access to resources can help teammates function uniquely.
Question
How would an office that integrates nature better suit its inhabitants and improve the overall quality of space?
How can team building created through design ultimately lead to productive outcomes?


The design of the Sector Command Center for USCG is a collection of offices located around a central atrium. The central atrium ties together a scale of vegetation from the greenway through the offices.
The neighborhoods within the building function based on the needs of the Coast Guard units that occupy them. Within these neighborhoods, there are various furniture arrangements along with movable partitions. We created different levels of privacy for each program type through a louver system that seamlessly integrates the interior and the exterior. The design blends vegetation from the greenway up through the shared courtyard and into the large open atrium to develop a quality of space. The monumental stair wraps around palm trees allowing the users to feel like they are moving through nature.
Neighborhoods, Privacy, and Quality of Space were chosen as design strategies to facilitate the premise concepts of Nature as Design and Process + Efficiency. These strategies were seen throughout the entire building in different formats to help promote flexibility, individuality, and beauty within a modular system. The design used these strategies to produce a warm, inviting workspace for the USCG to call home.
52
SECTOR COMMAND |
BRITTANY LAPPLE +
MICHAELA CHRISMAN
BRITTANY LAPPLE
MICHAELA CHRISMAN
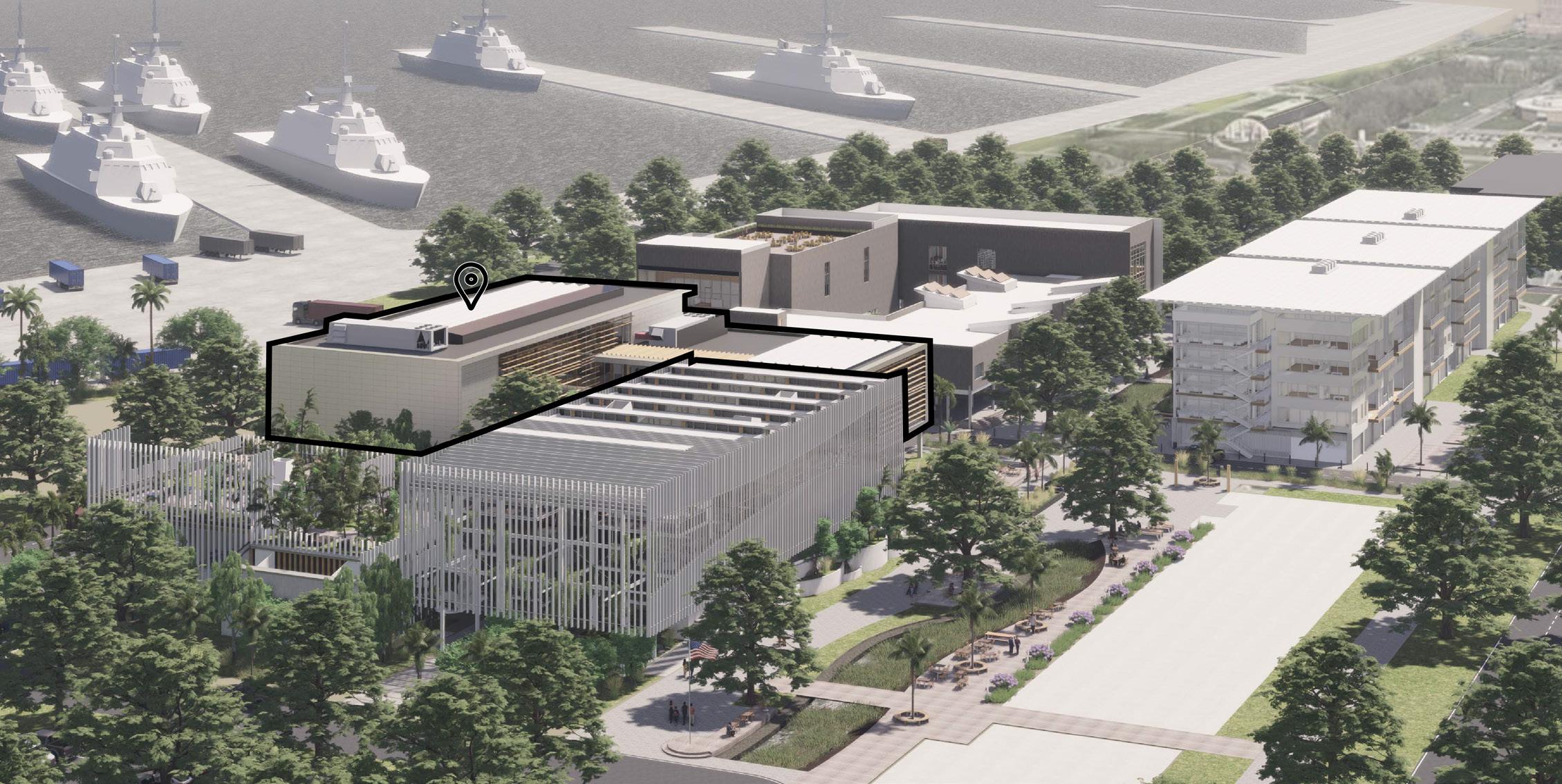
53 SUPERTEAM 1
SECTOR COMMAND LOCATION ON SITE
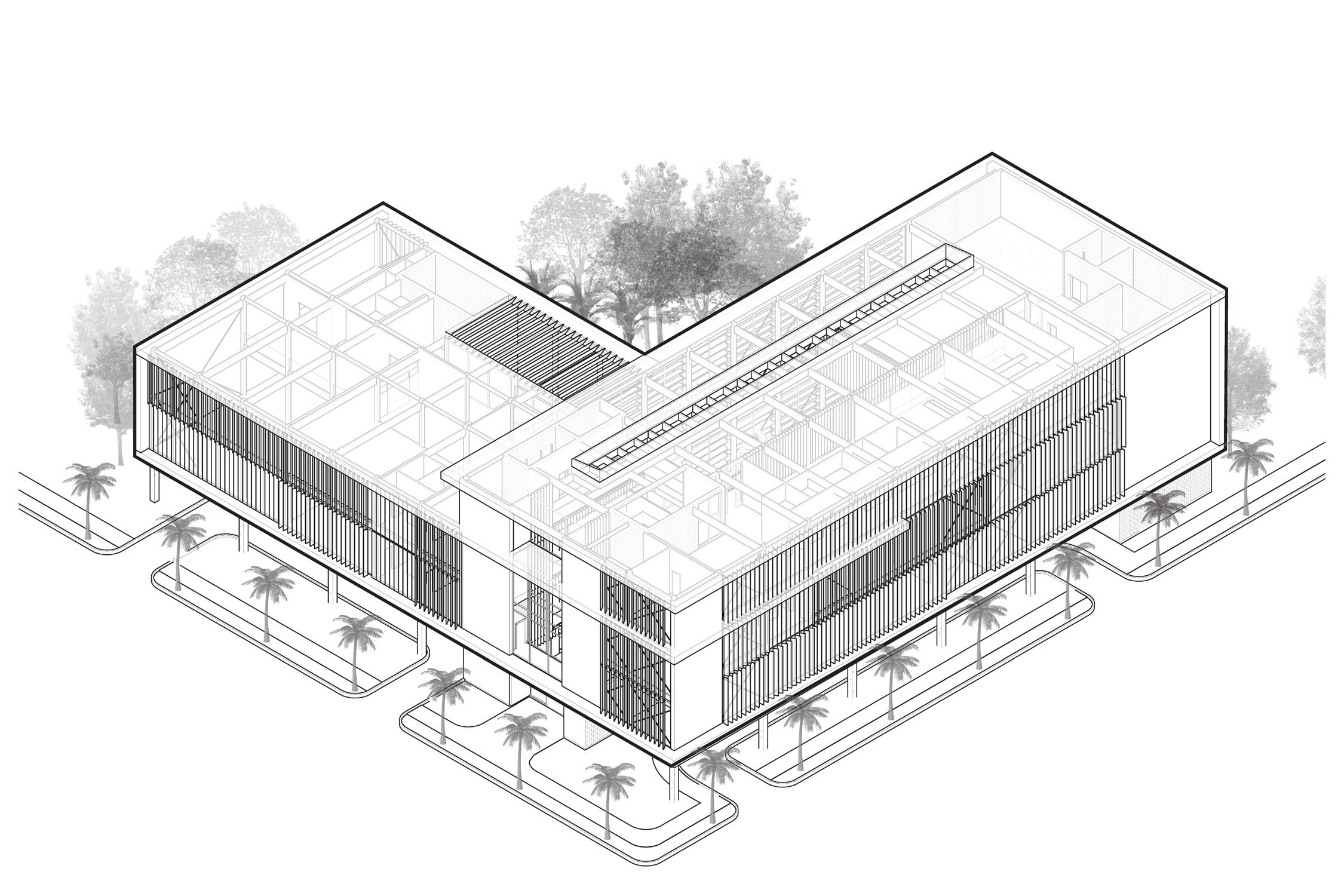
54
SECTOR
|
AXONOMETRIC VIEW
COMMAND
BRITTANY LAPPLE + MICHAELA CHRISMAN
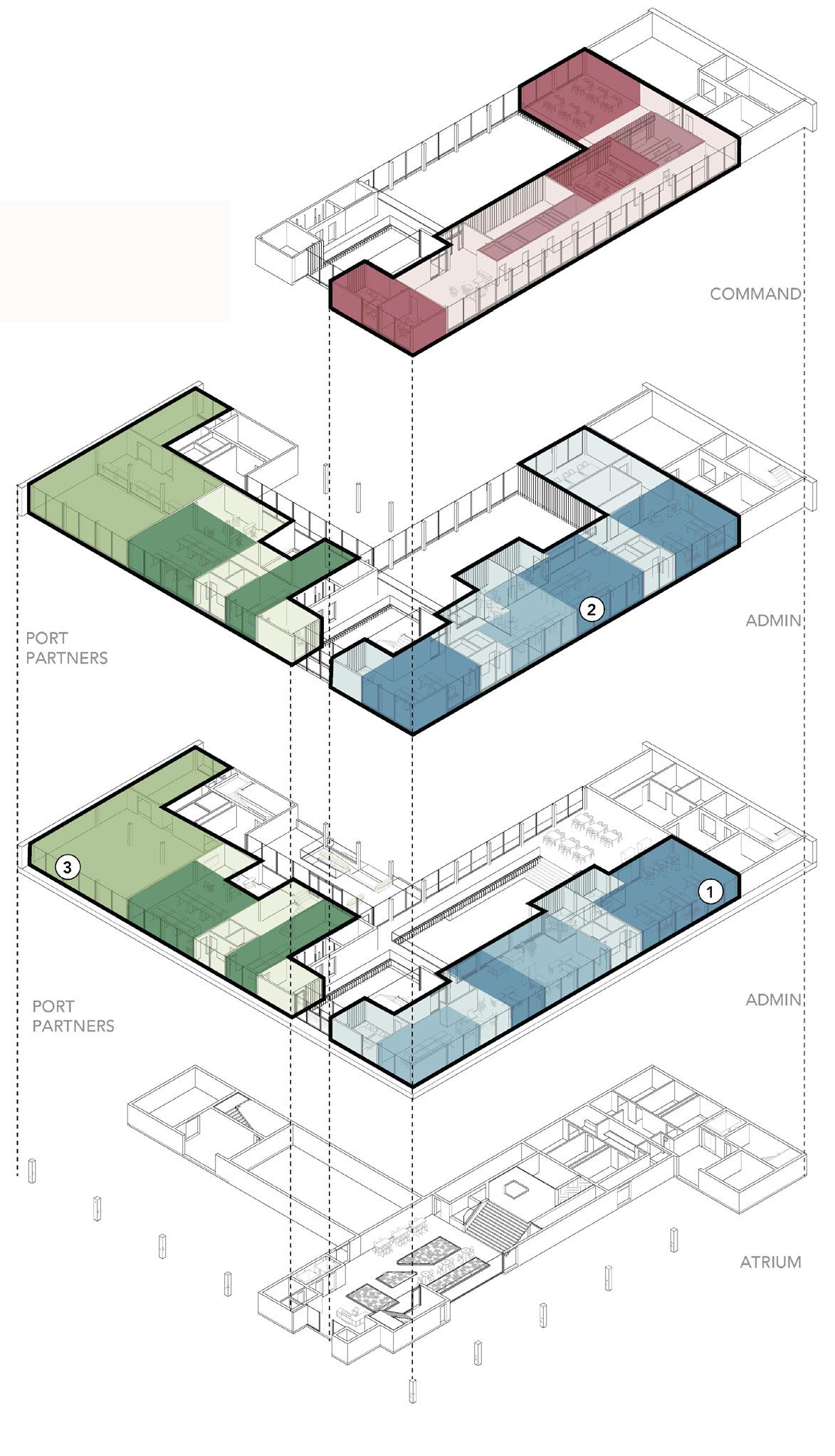
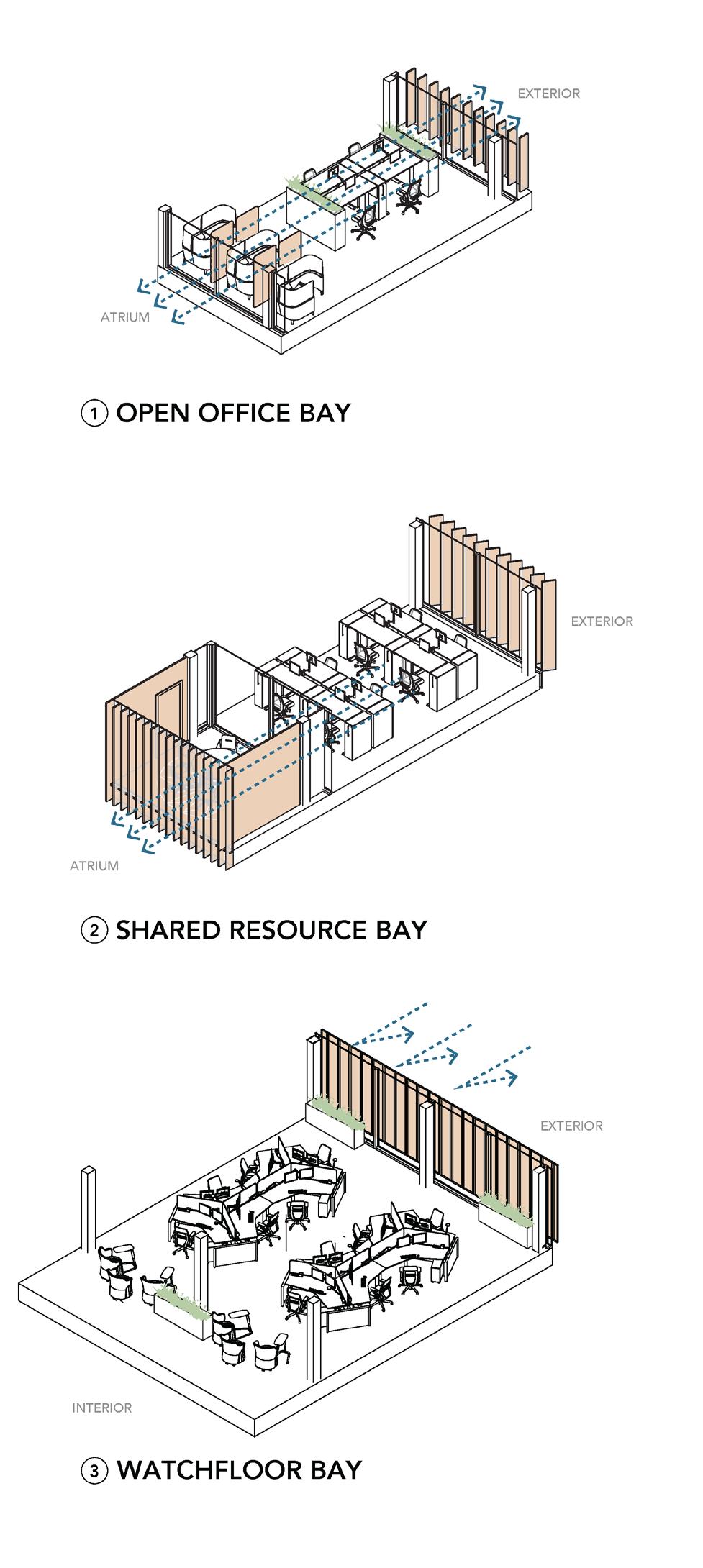
55 SUPERTEAM 1
NEIGHBORHOOD CONCEPT DIAGRAM
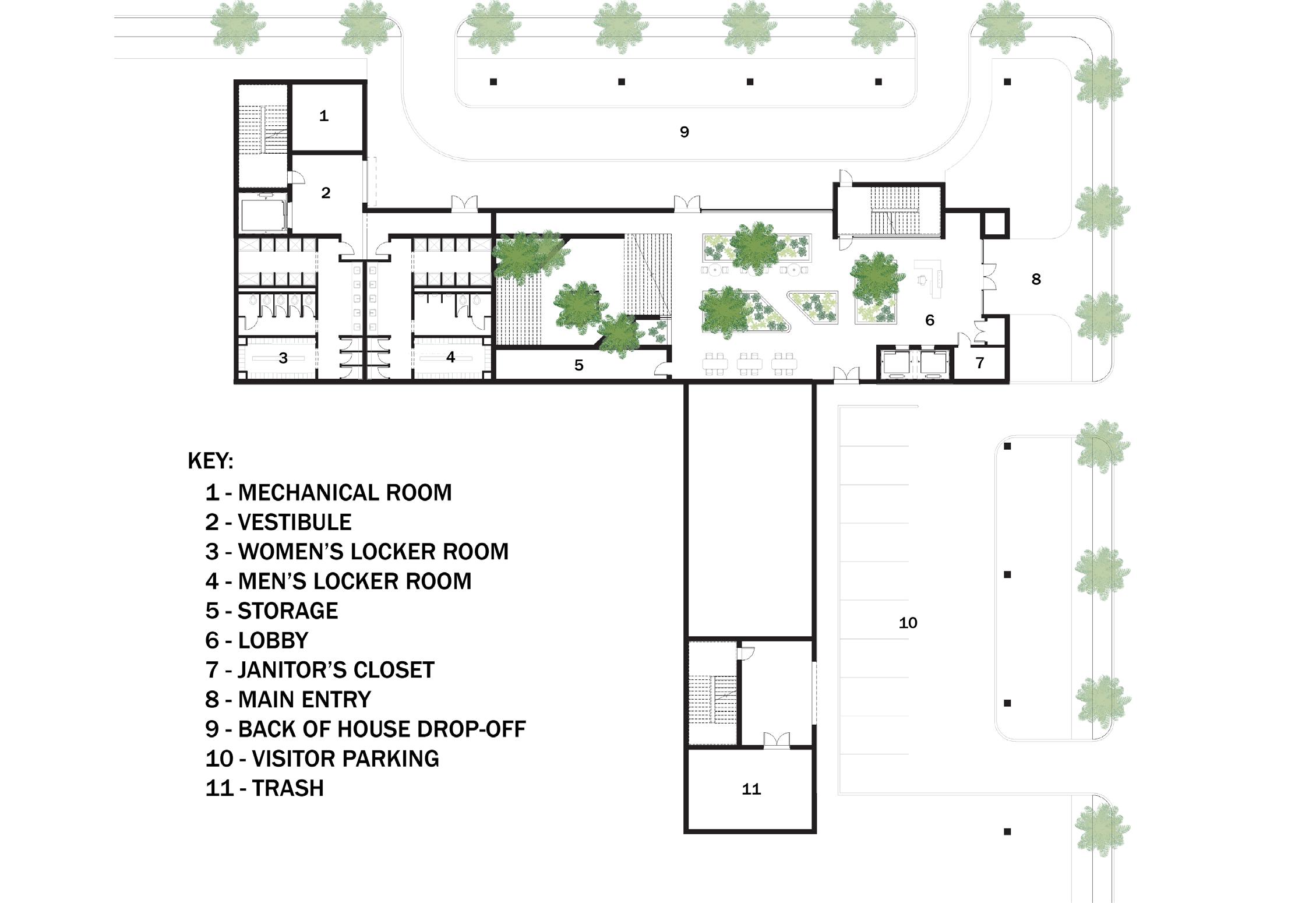
56 GROUND FLOOR PLAN SECTOR COMMAND | BRITTANY LAPPLE +
CHRISMAN
MICHAELA
FIRST FLOOR SECOND FLOOR
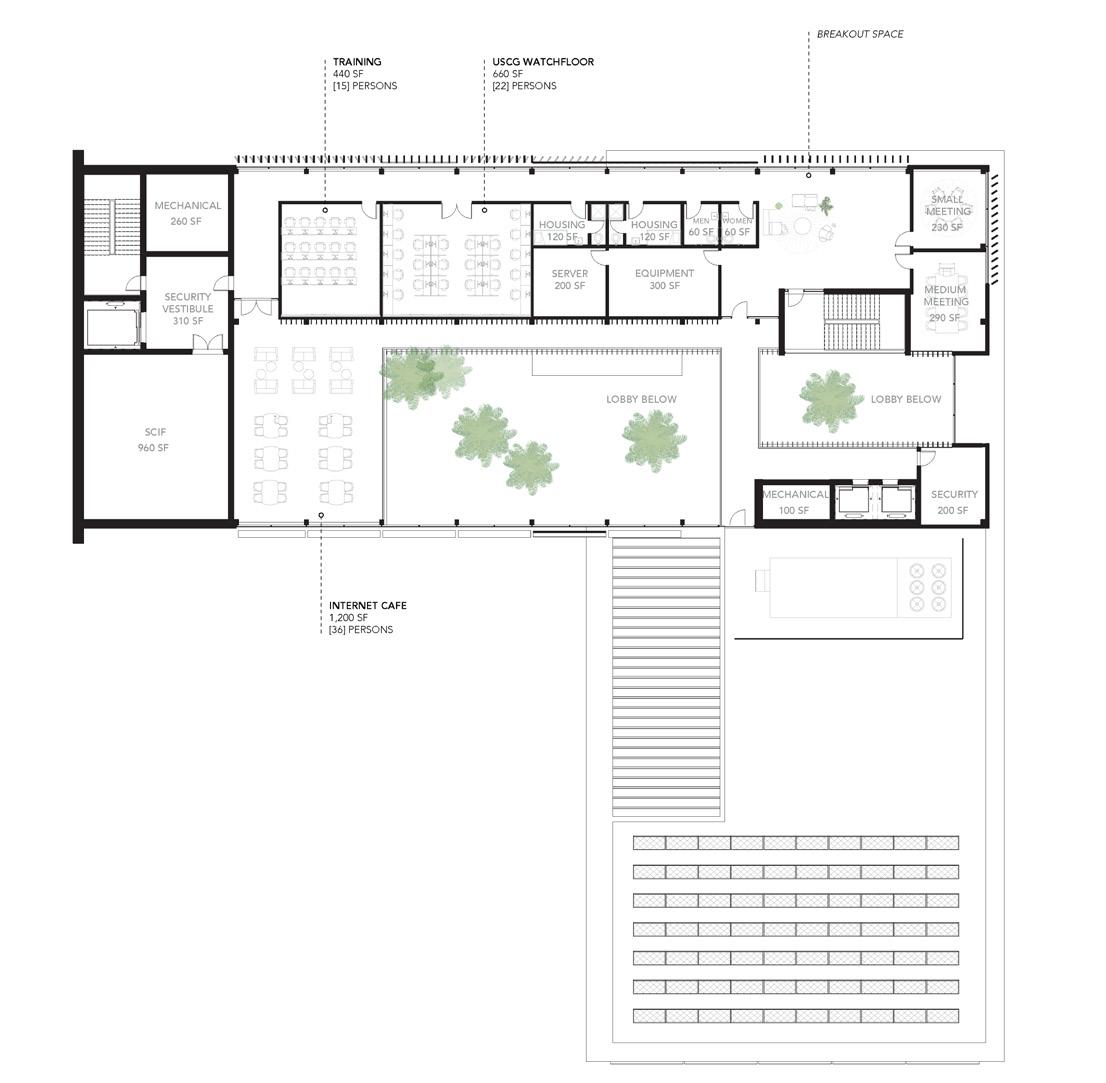
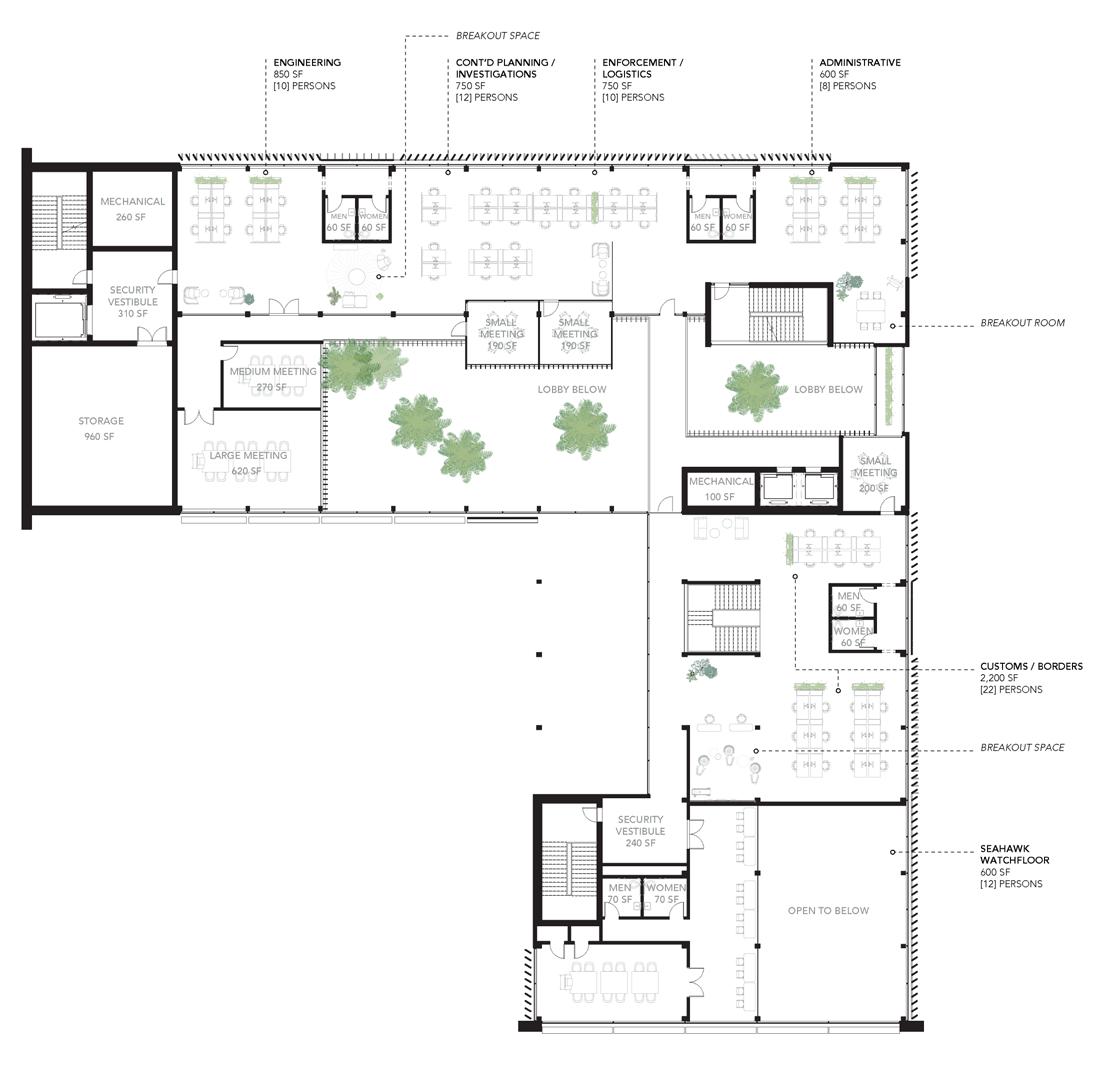
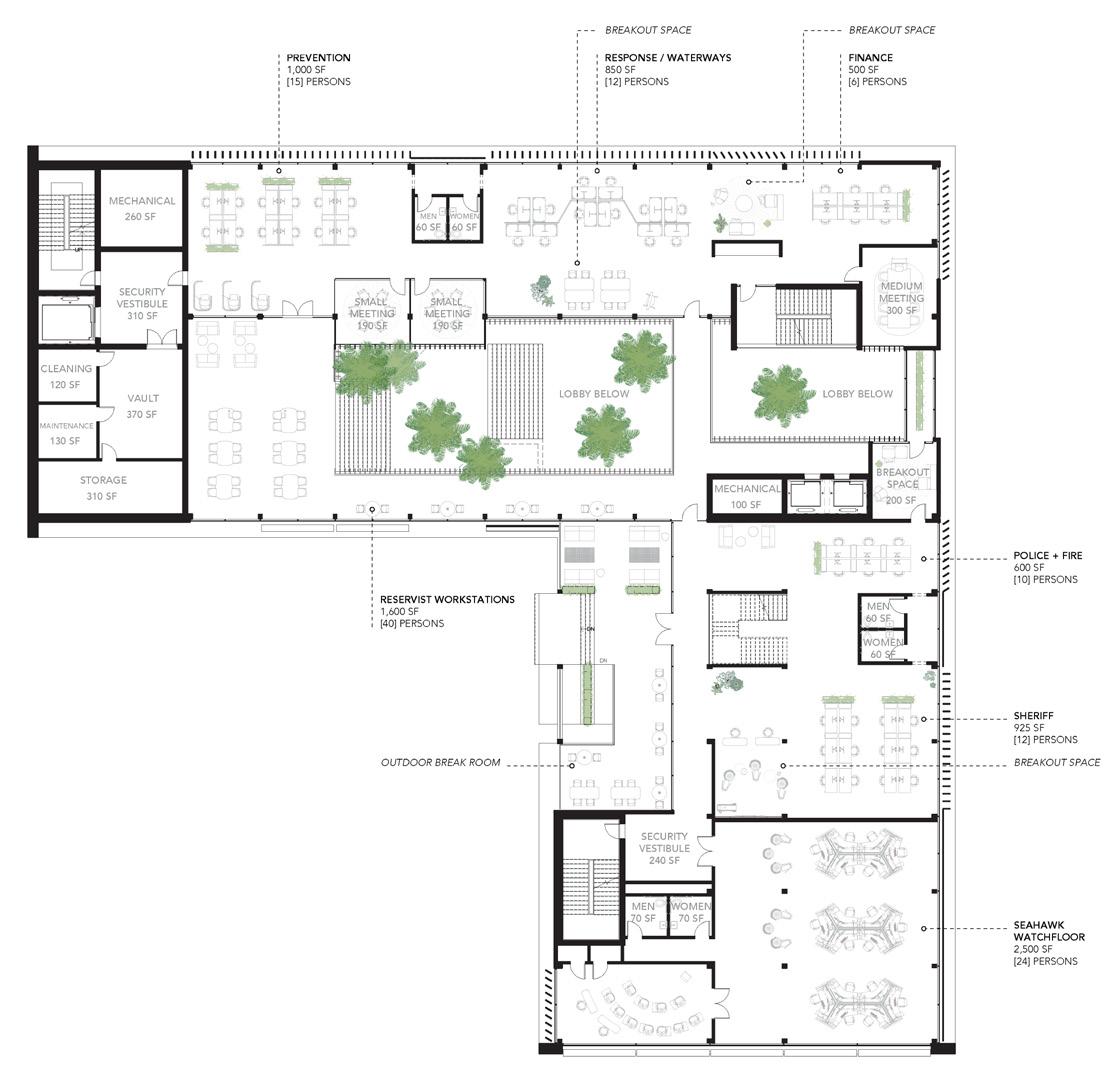
57 SUPERTEAM 1
THIRD FLOOR
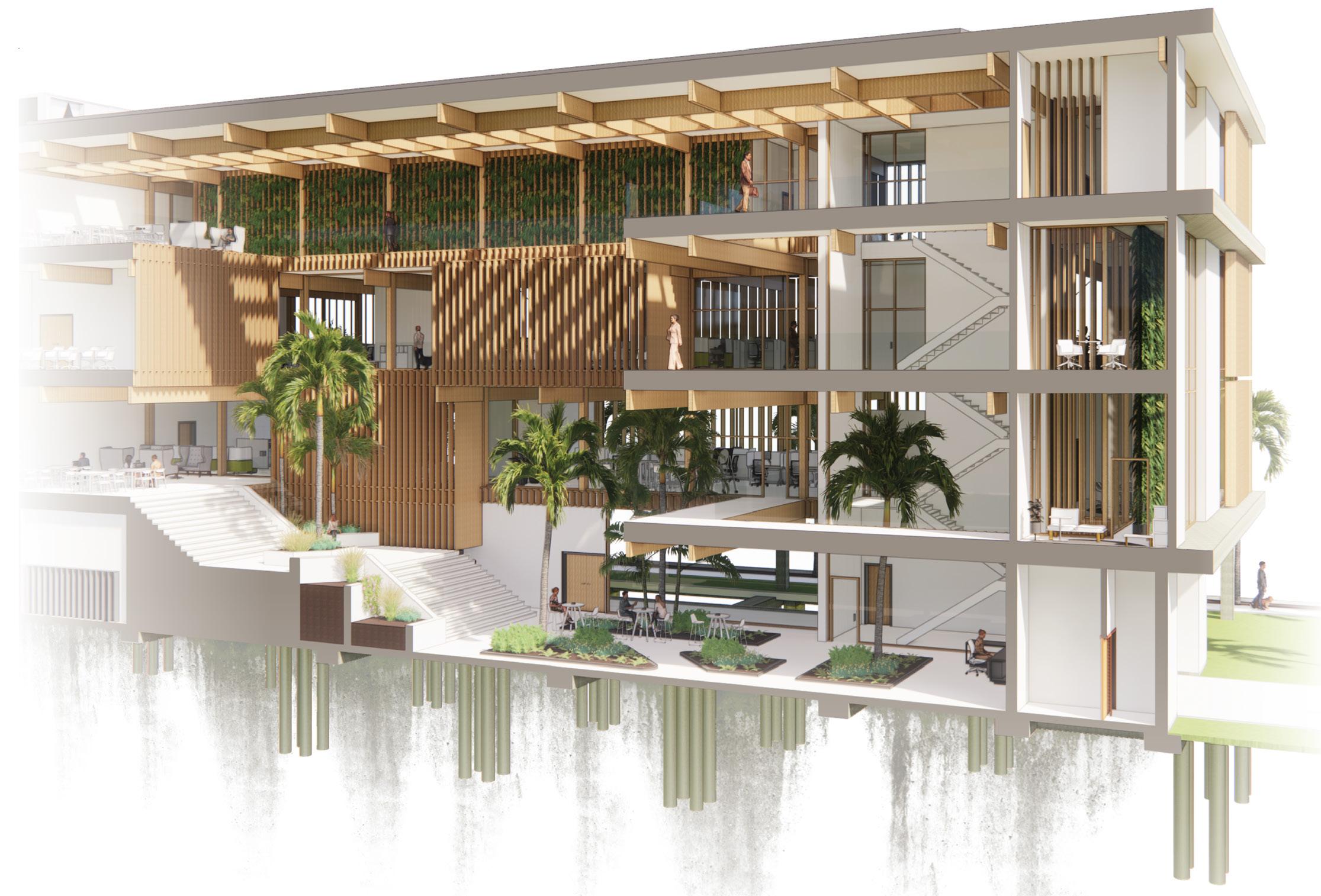
58 SECTOR COMMAND | BRITTANY LAPPLE + MICHAELA CHRISMAN
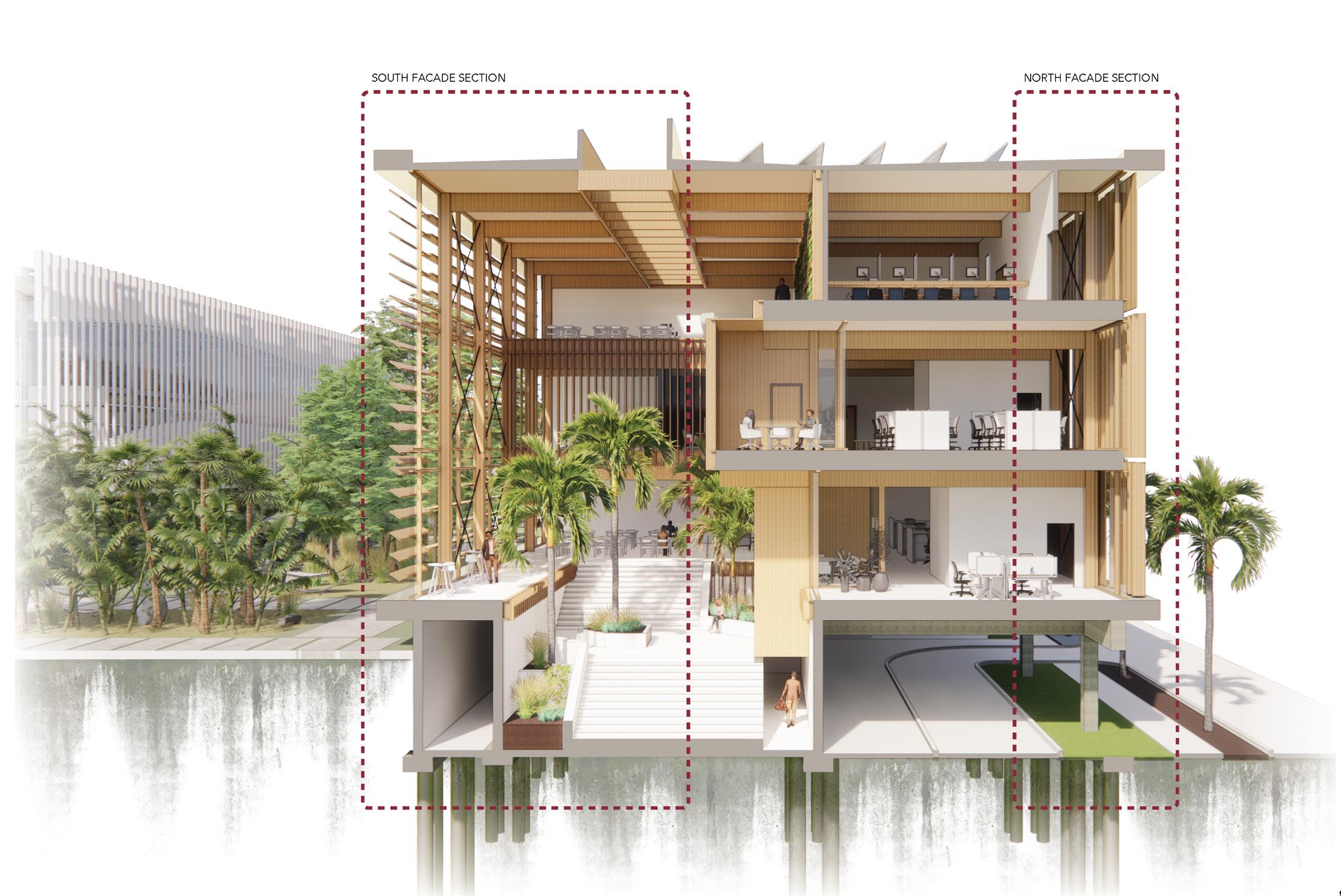
59 SUPERTEAM 1 SECTION PERSPECTIVES
STRUCTURE
STRUCTURAL ASSEMBLY
STRUCTURAL AXONOMETRIC VIEW
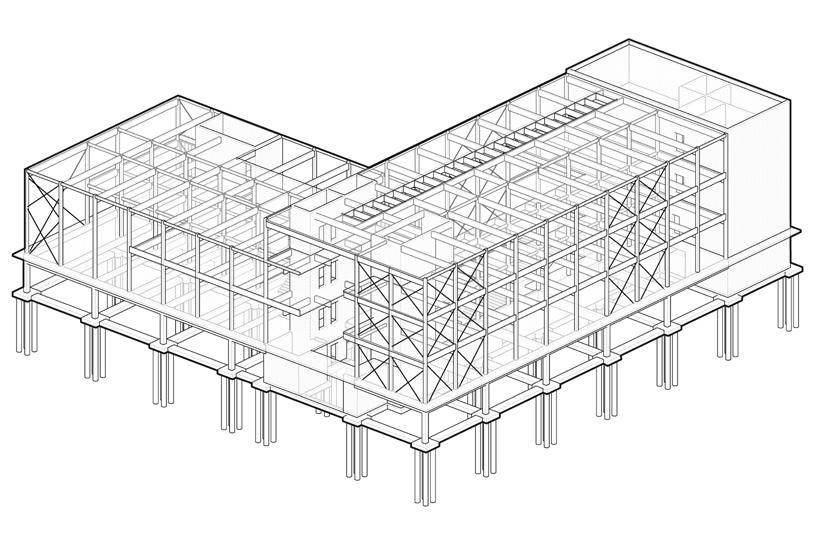
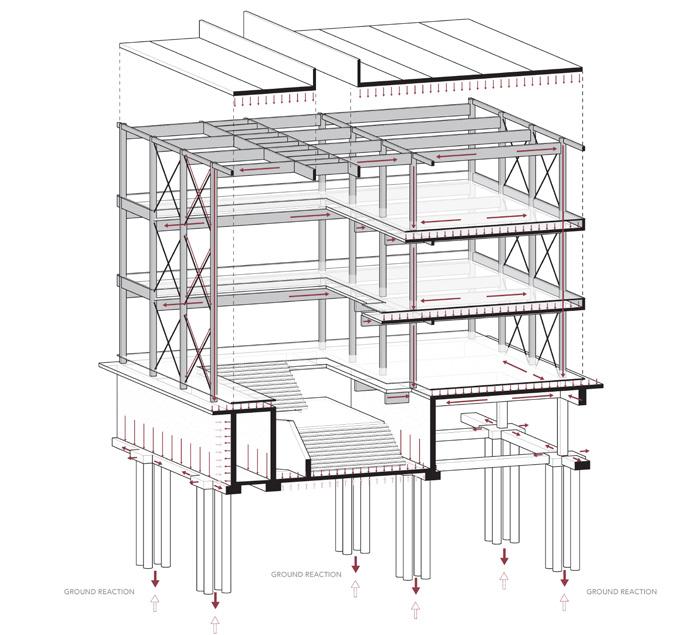
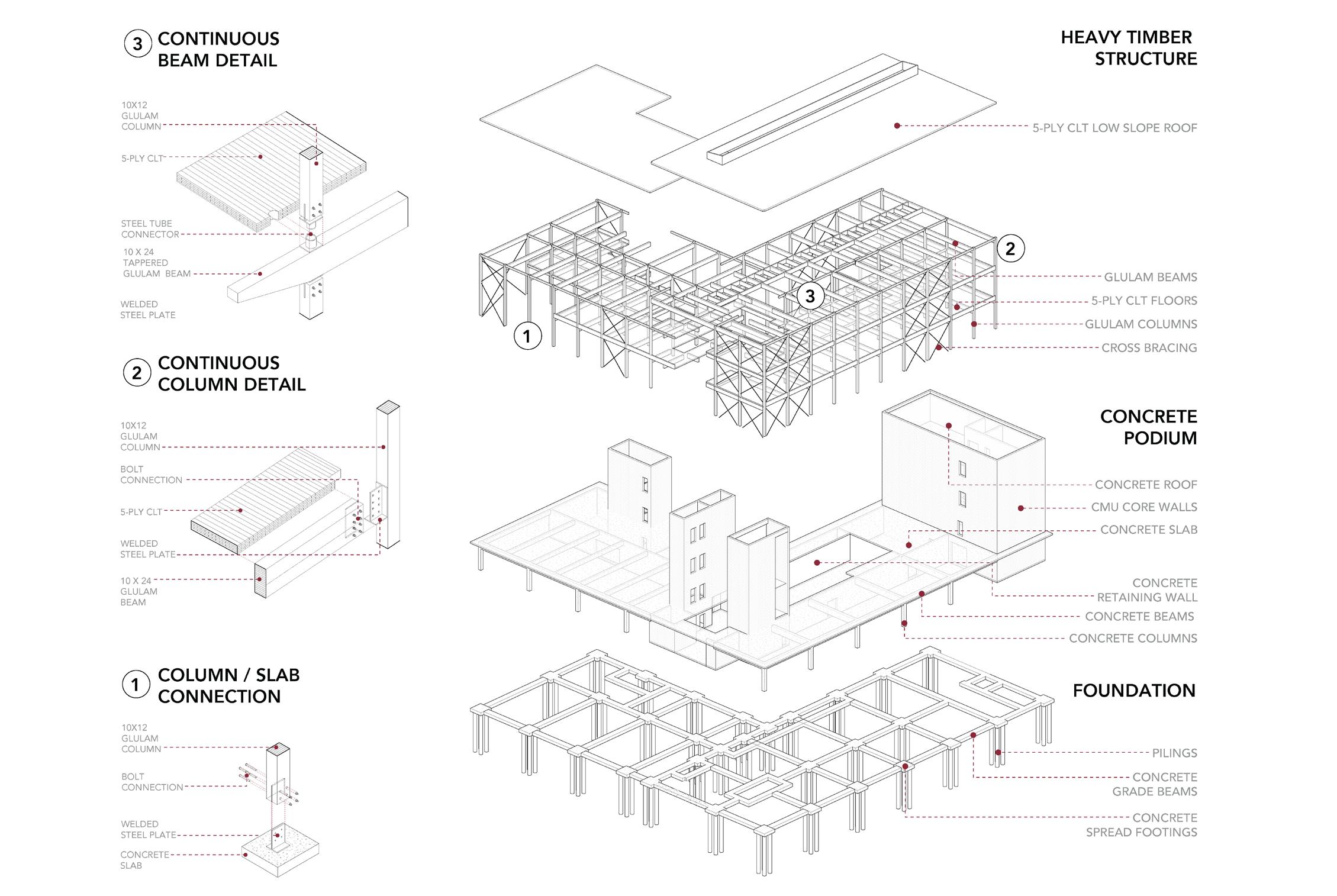
60
LOAD TRACING DIAGRAM
SECTOR COMMAND | BRITTANY LAPPLE + MICHAELA CHRISMAN
LEVEL 1 FRAMING PLAN
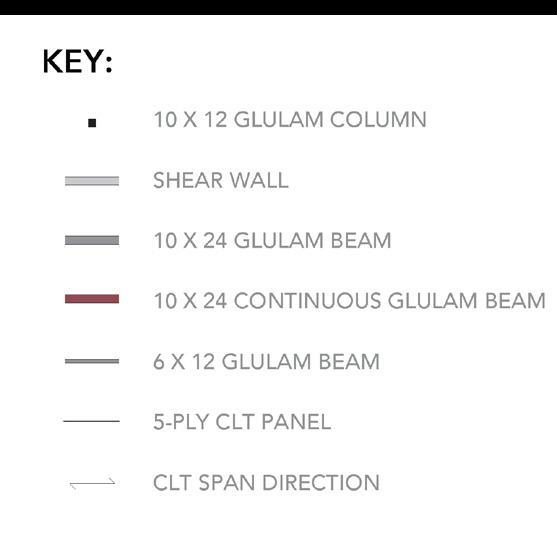
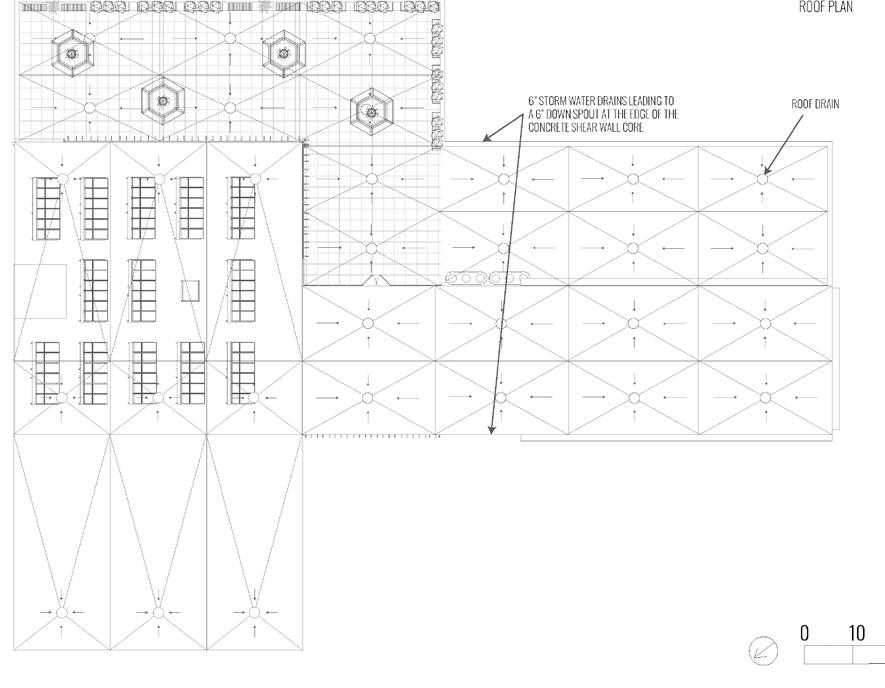
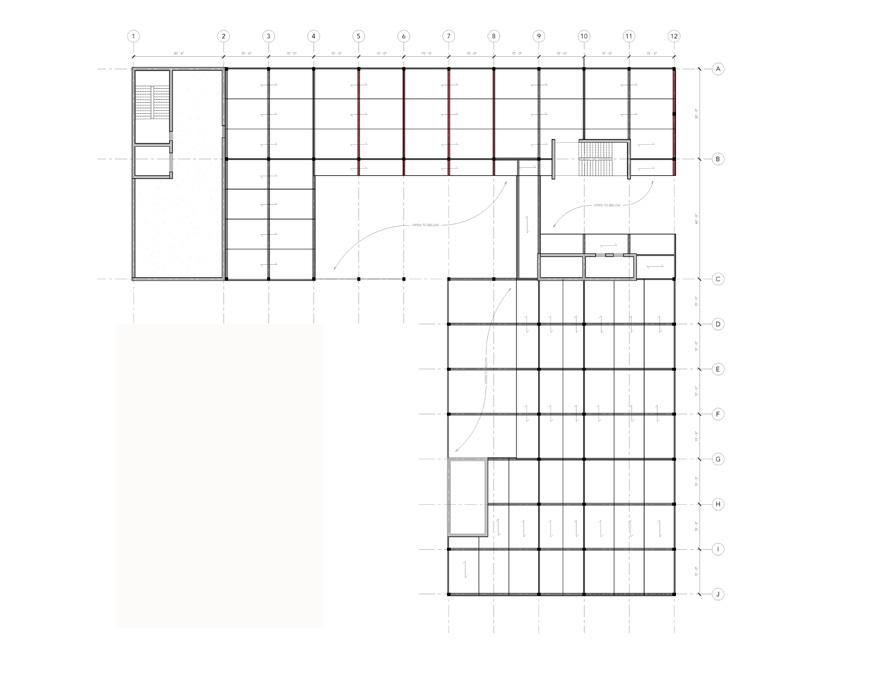
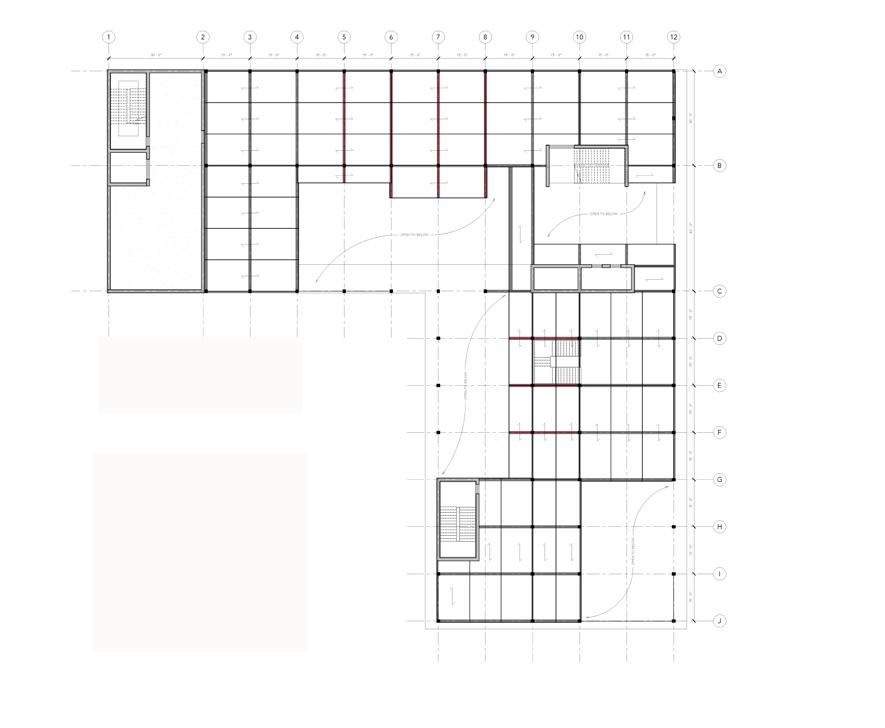
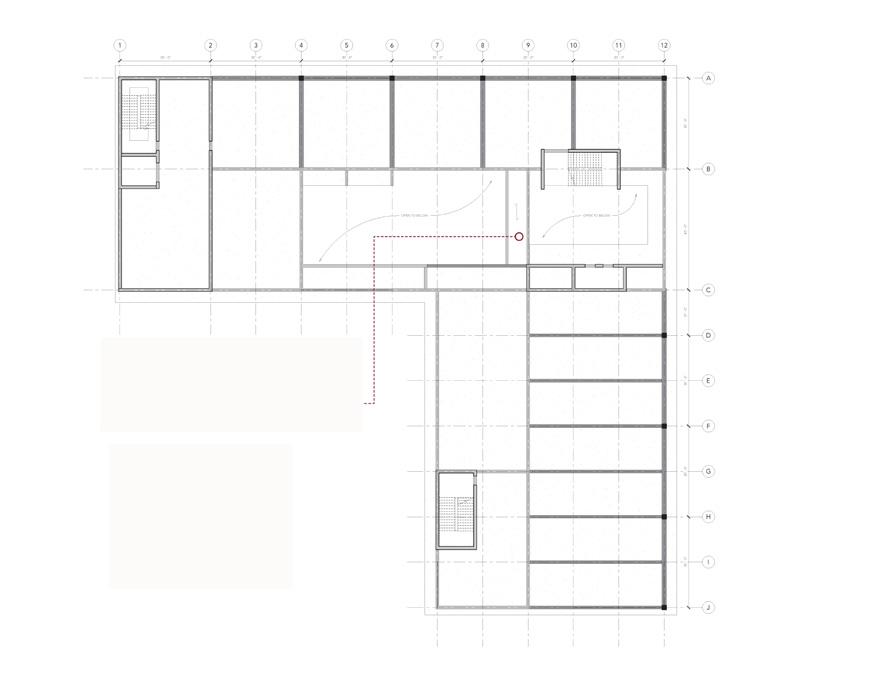
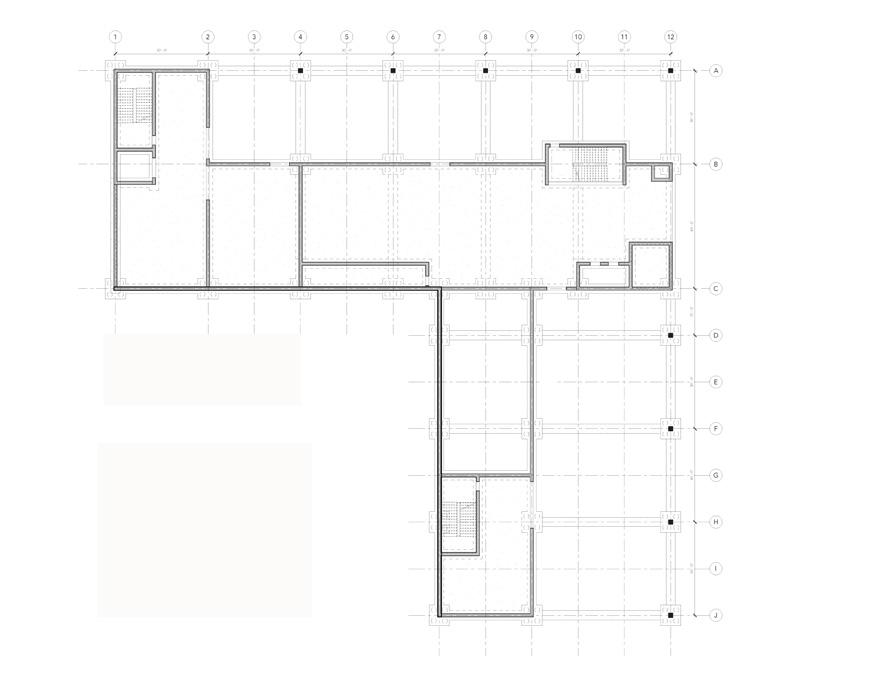
LEVEL 0 FRAMING PLAN
LEVEL 2 FRAMING PLAN LEVEL 3 FRAMING PLAN
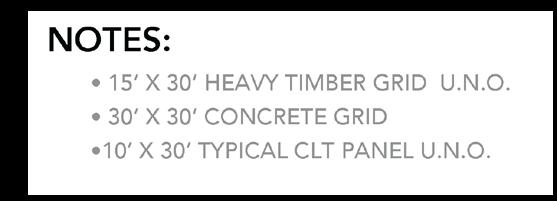
61 SUPERTEAM 1
ROOF FRAMING PLAN
ENVIRONMENTAL SYSTEMS
SOLAR, PASSIVE SYSTEMS, AND ENVIRONMENTAL ANALYSIS DIAGRAM
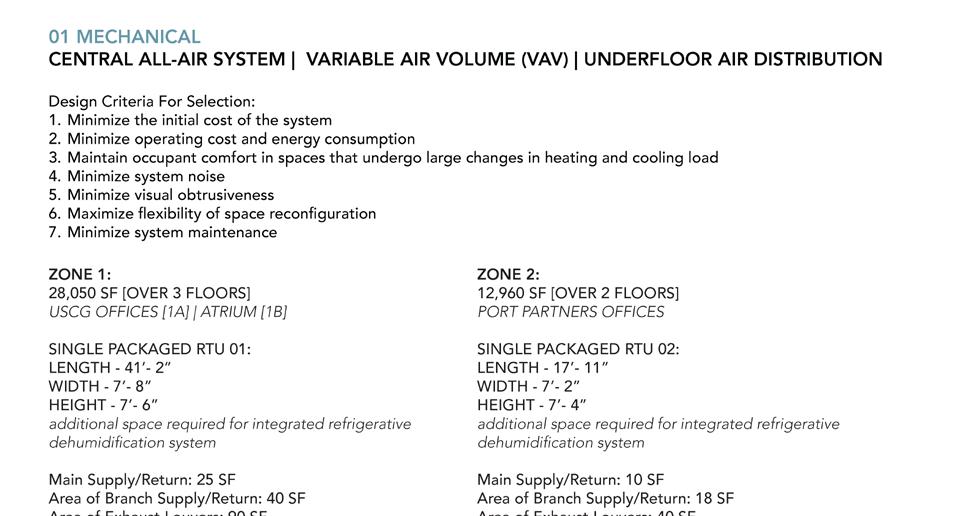
EMBODIED CARBON ANALYSIS: TIMBER STRUCTURE

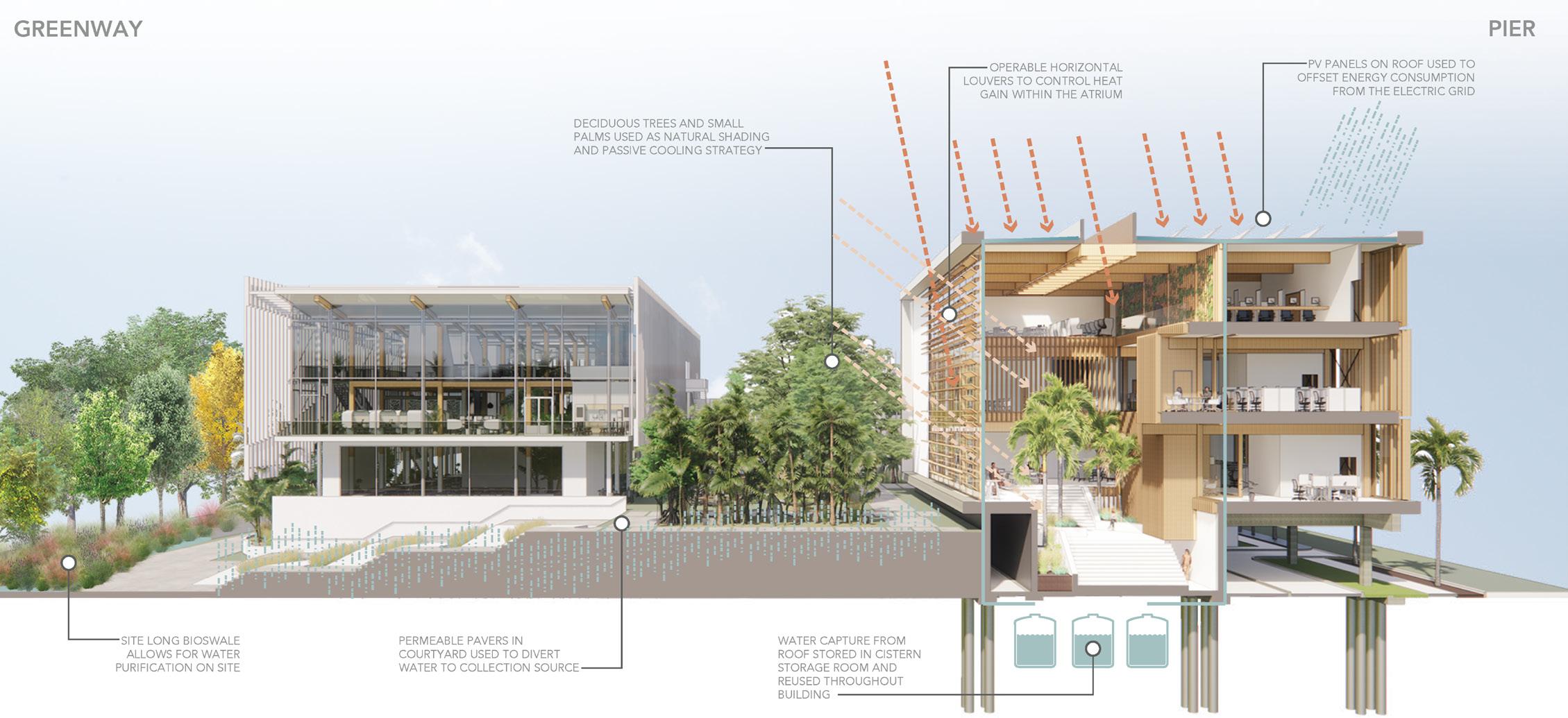
62
SECTOR
COMMAND | BRITTANY LAPPLE + MICHAELA CHRISMAN
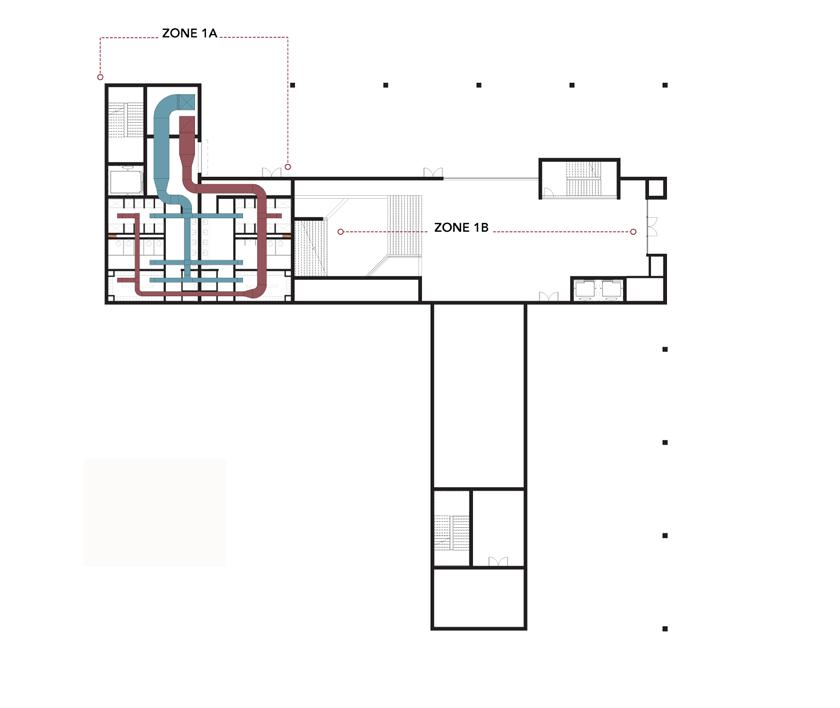
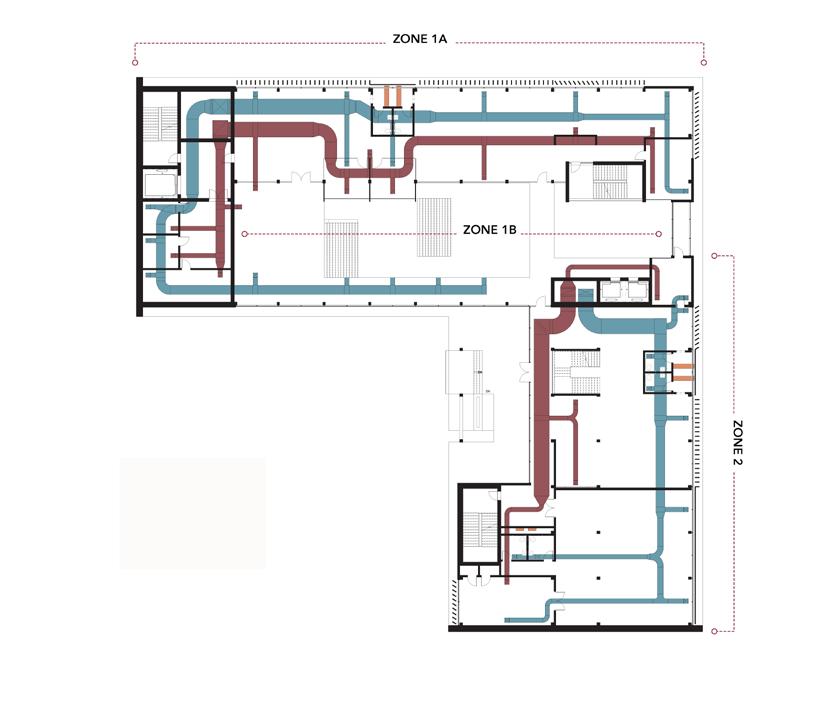
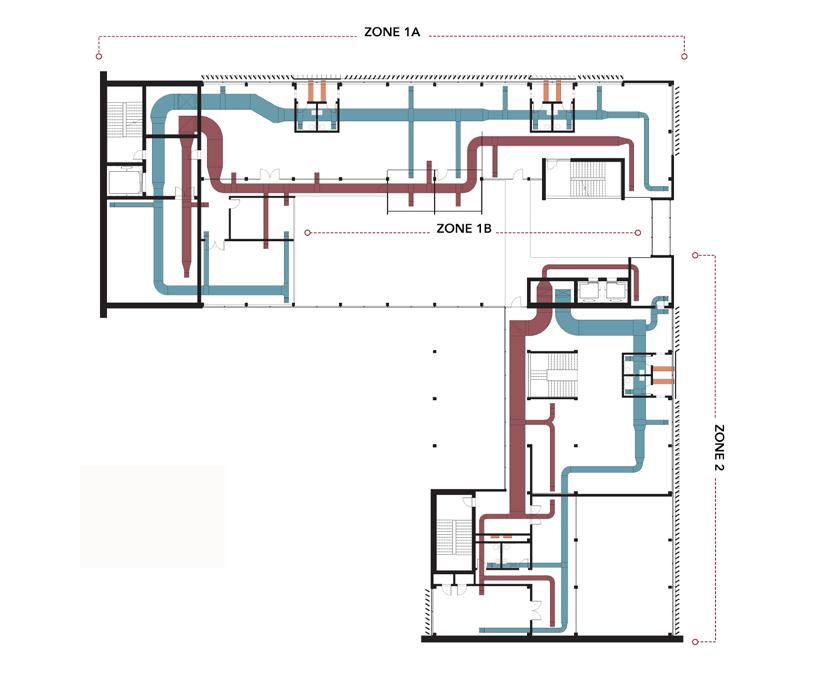
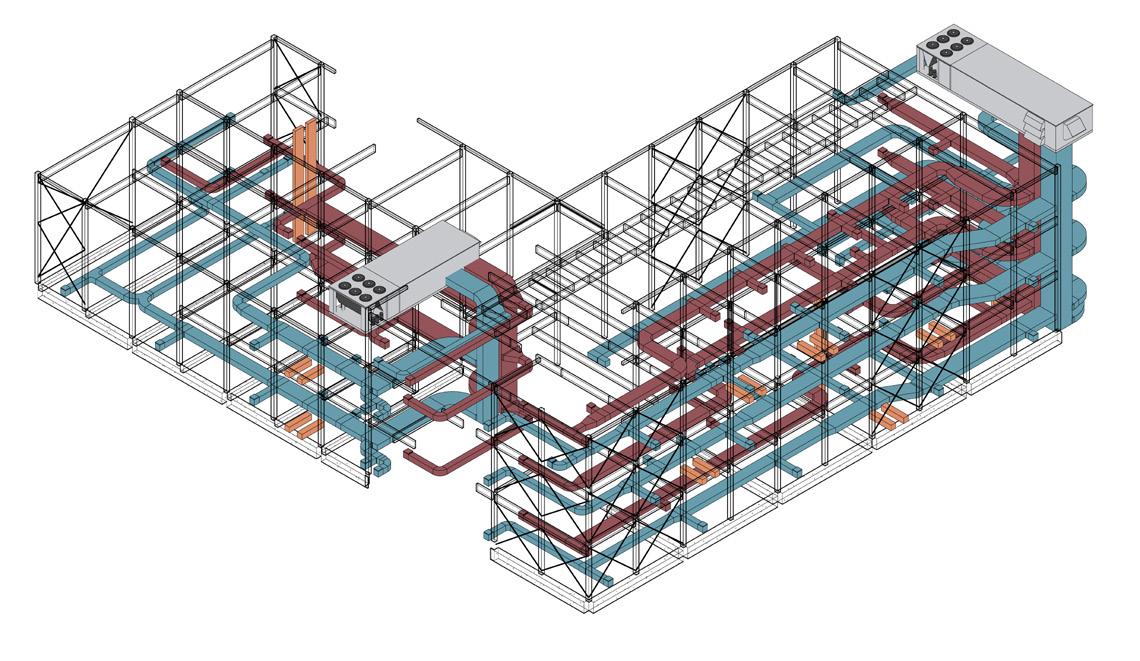
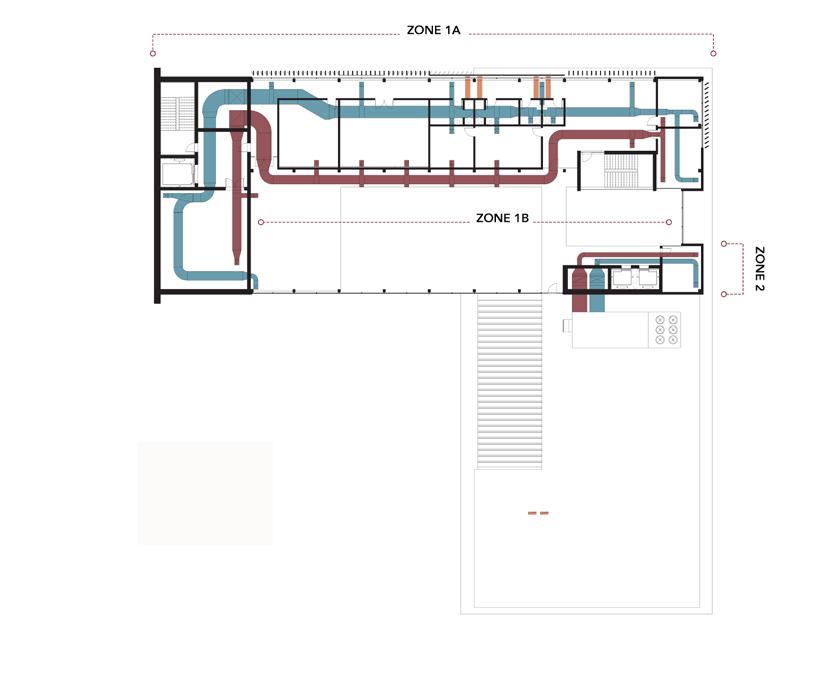

63 SUPERTEAM 1
LEVEL 0 MECHANICAL PLAN LEVEL 1 MECHANICAL PLAN LEVEL 2 MECHANICAL PLAN MECHANICAL AXONOMETRIC VIEW LEVEL 3 MECHANICAL PLAN ROOF MECHANICAL PLAN
BUILDING ENVELOPE
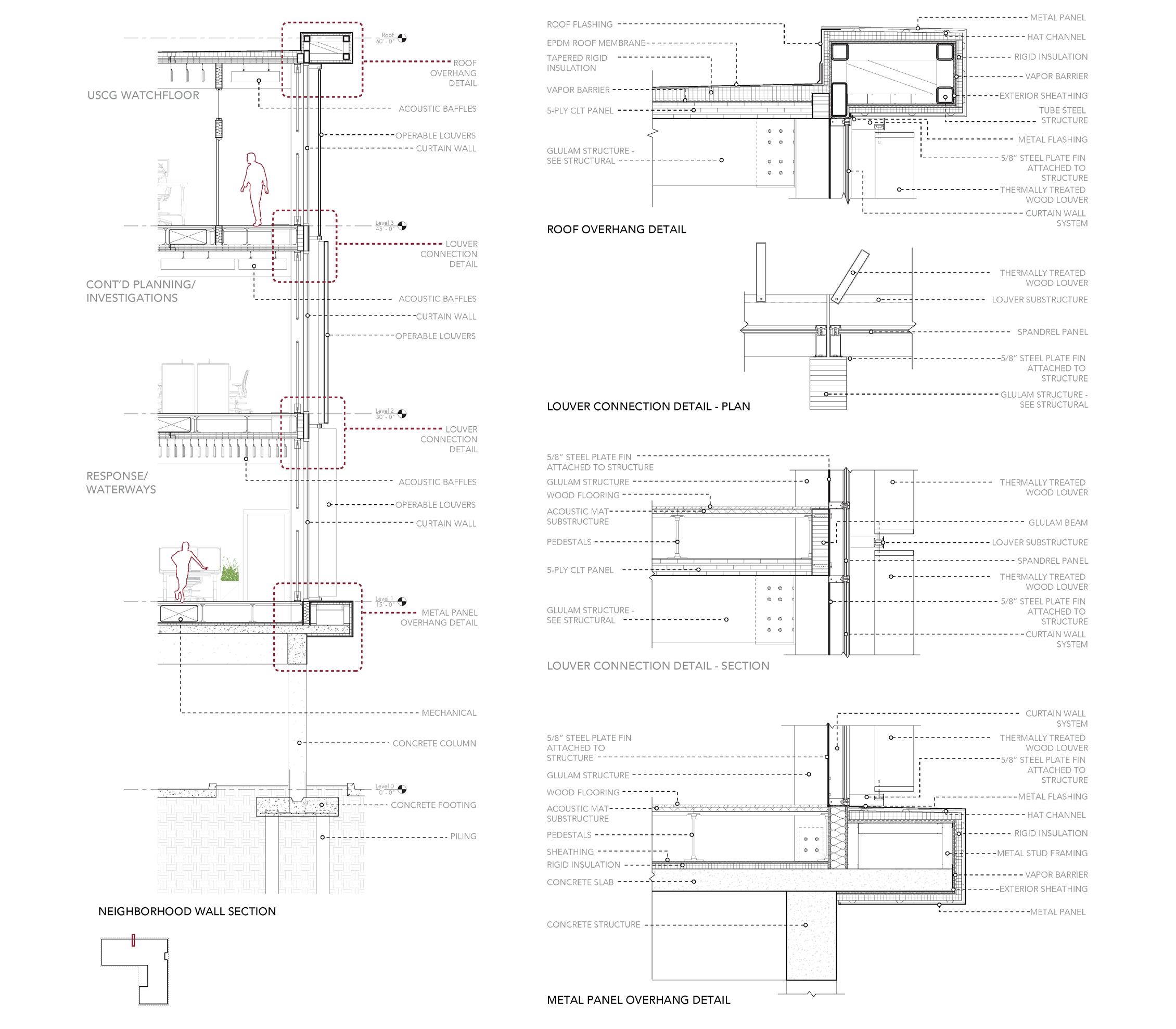
64 NORTH FACADE SECTION
SECTOR
COMMAND | BRITTANY LAPPLE + MICHAELA CHRISMAN
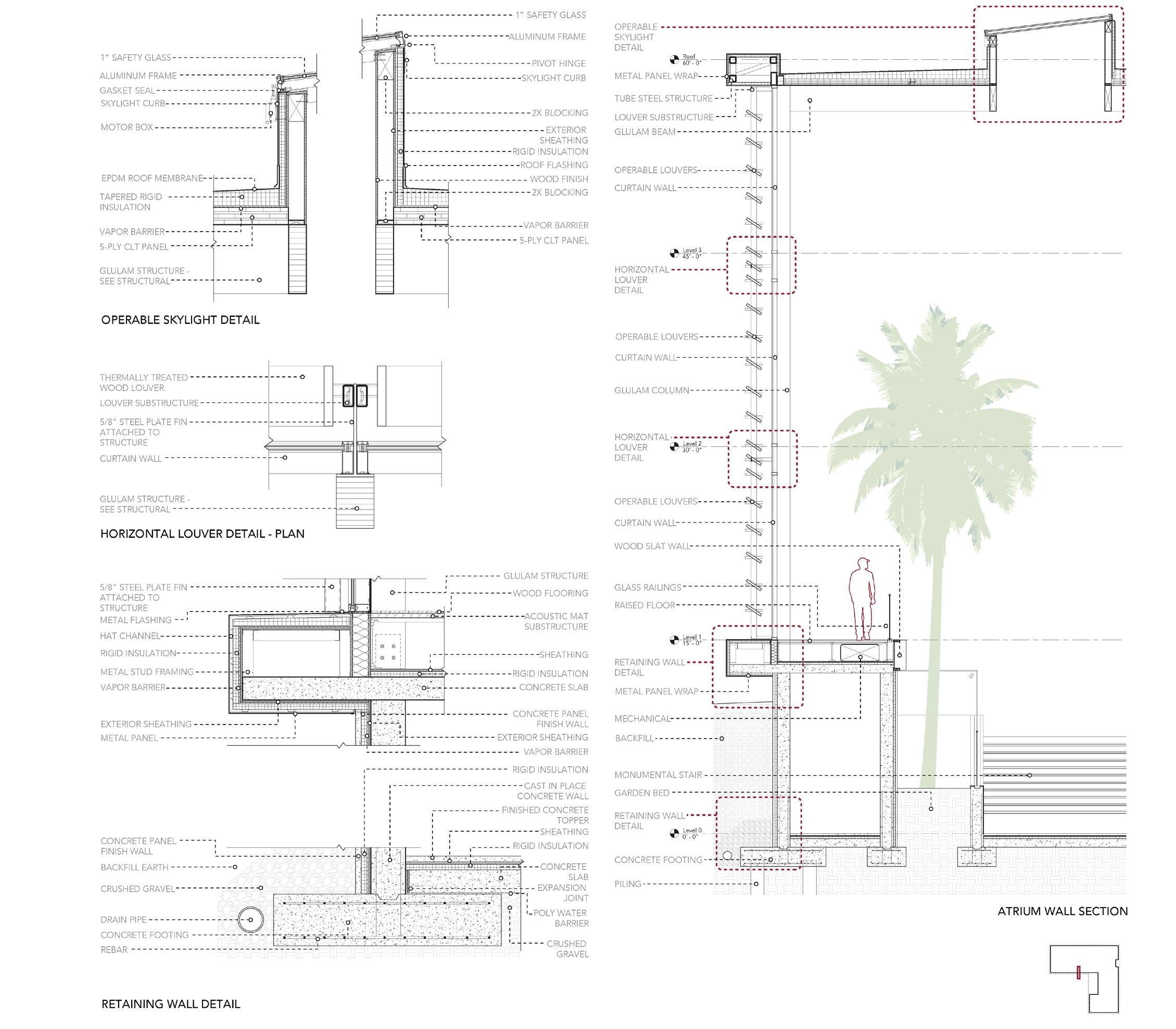
65 SUPERTEAM 1 SOUTH FACADE SECTION
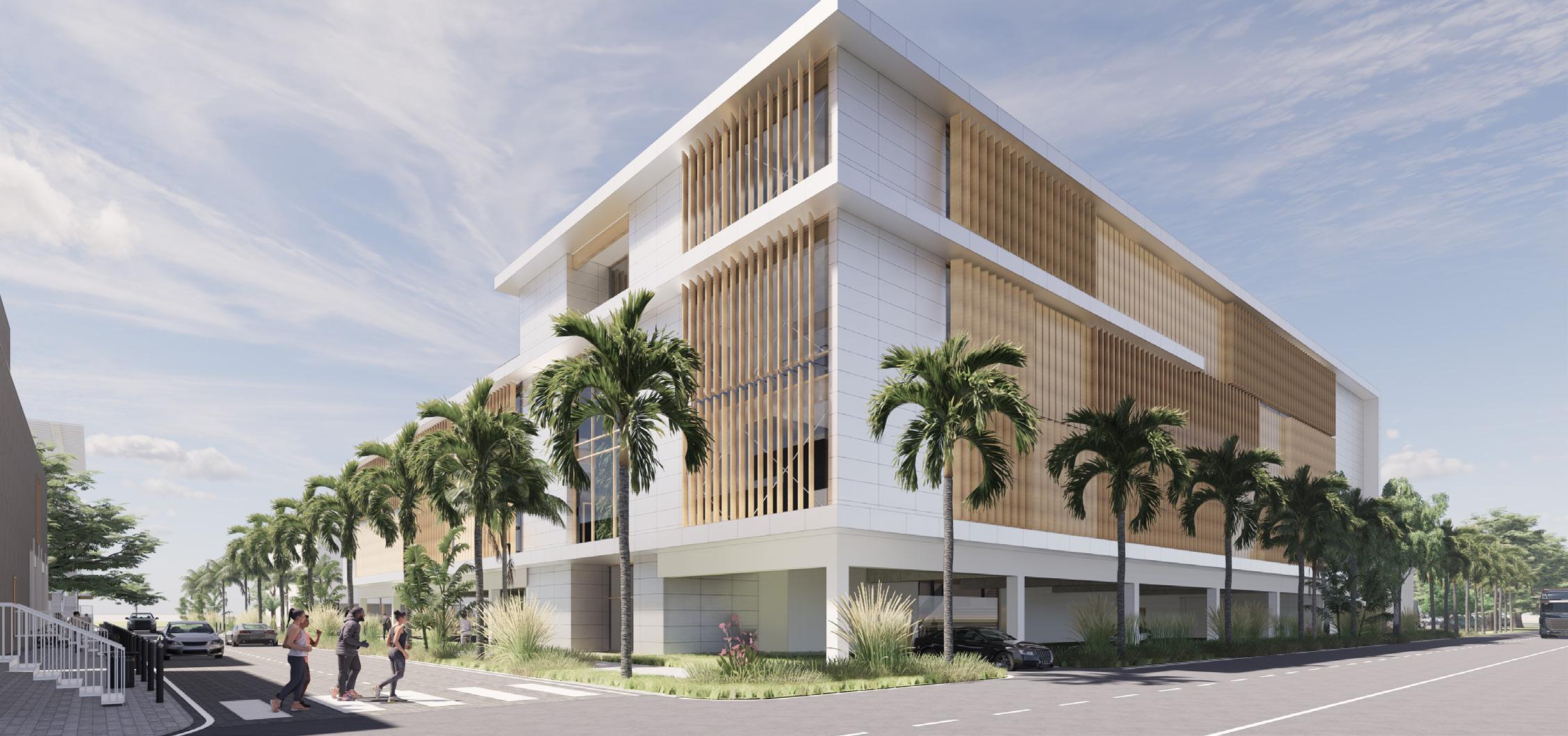
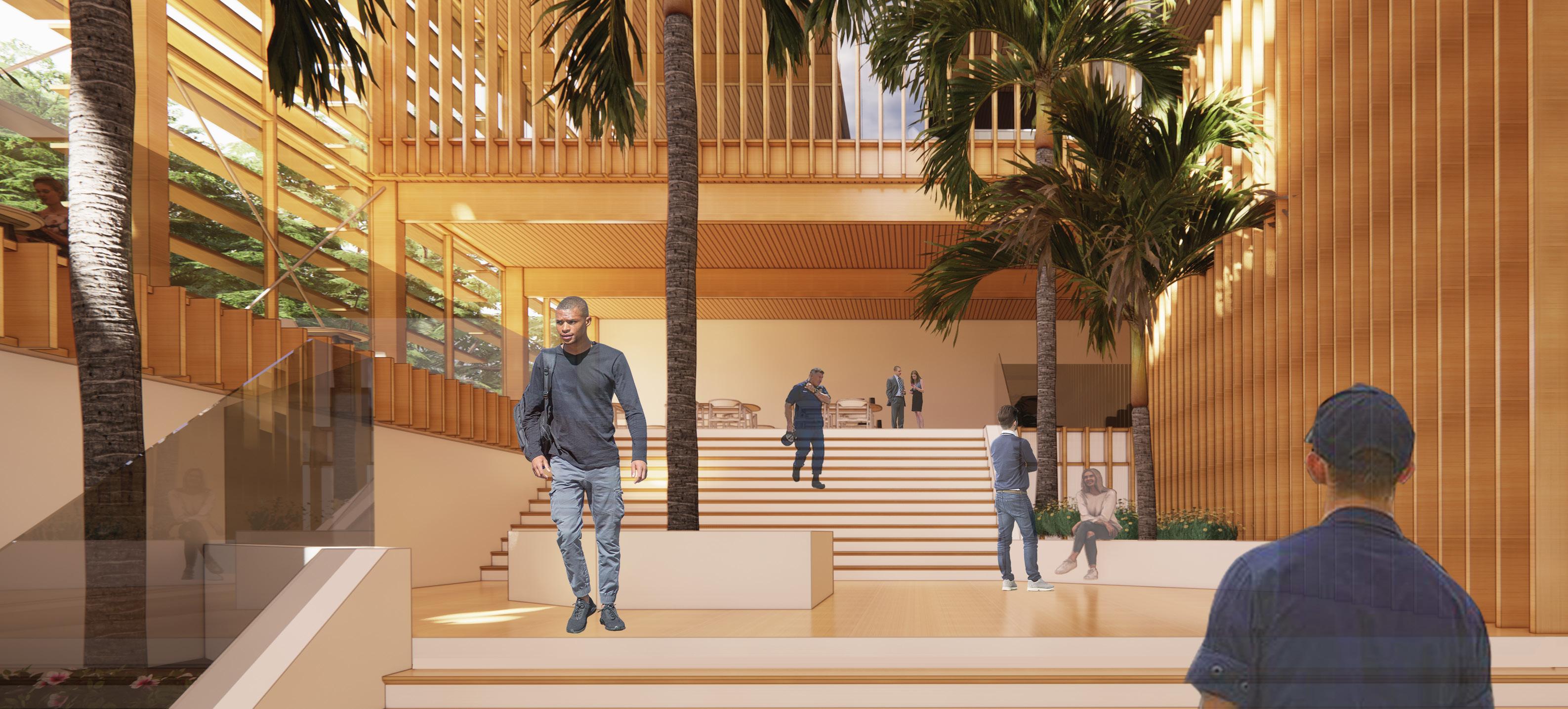
66
VIEW OF NORTHEAST CORNER
LOBBY
SECTOR COMMAND | BRITTANY LAPPLE + MICHAELA CHRISMAN
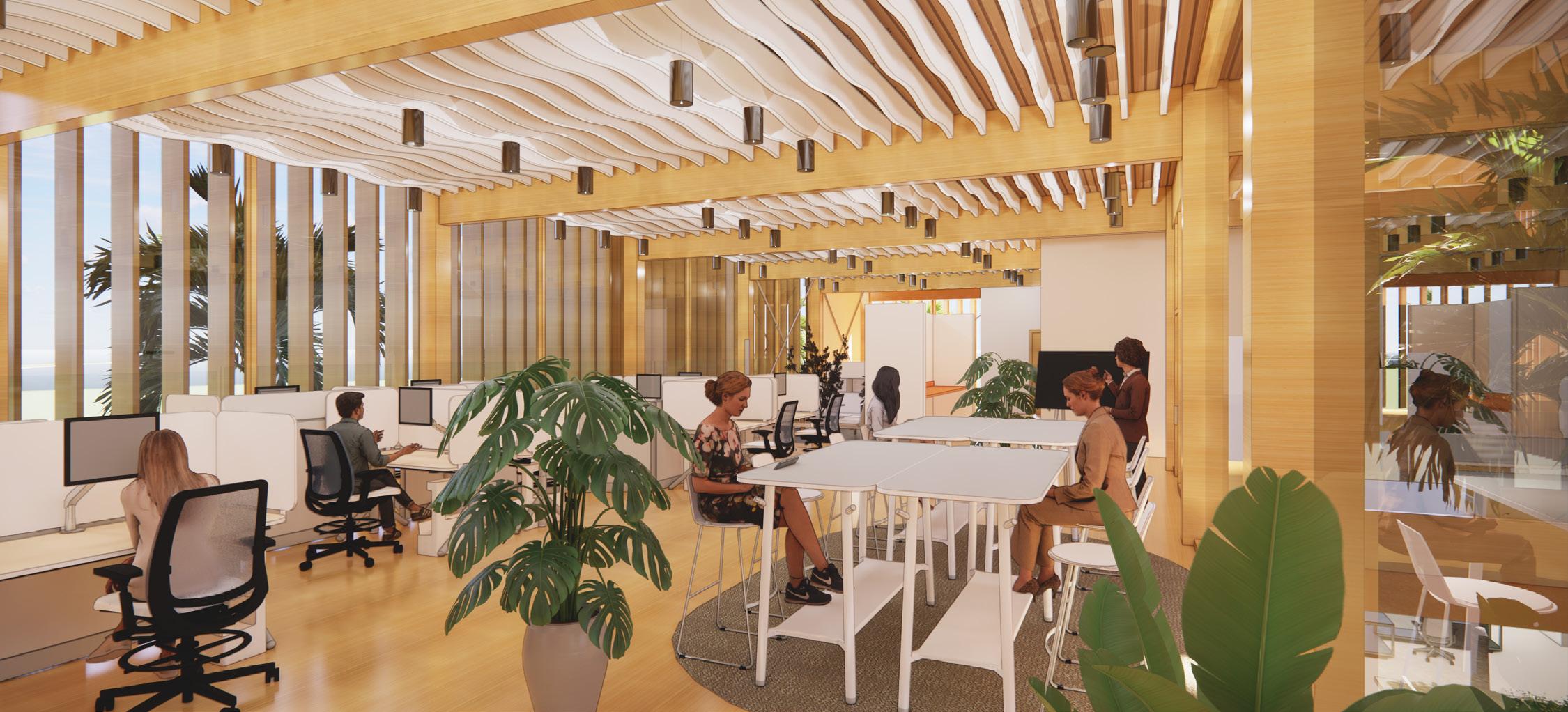
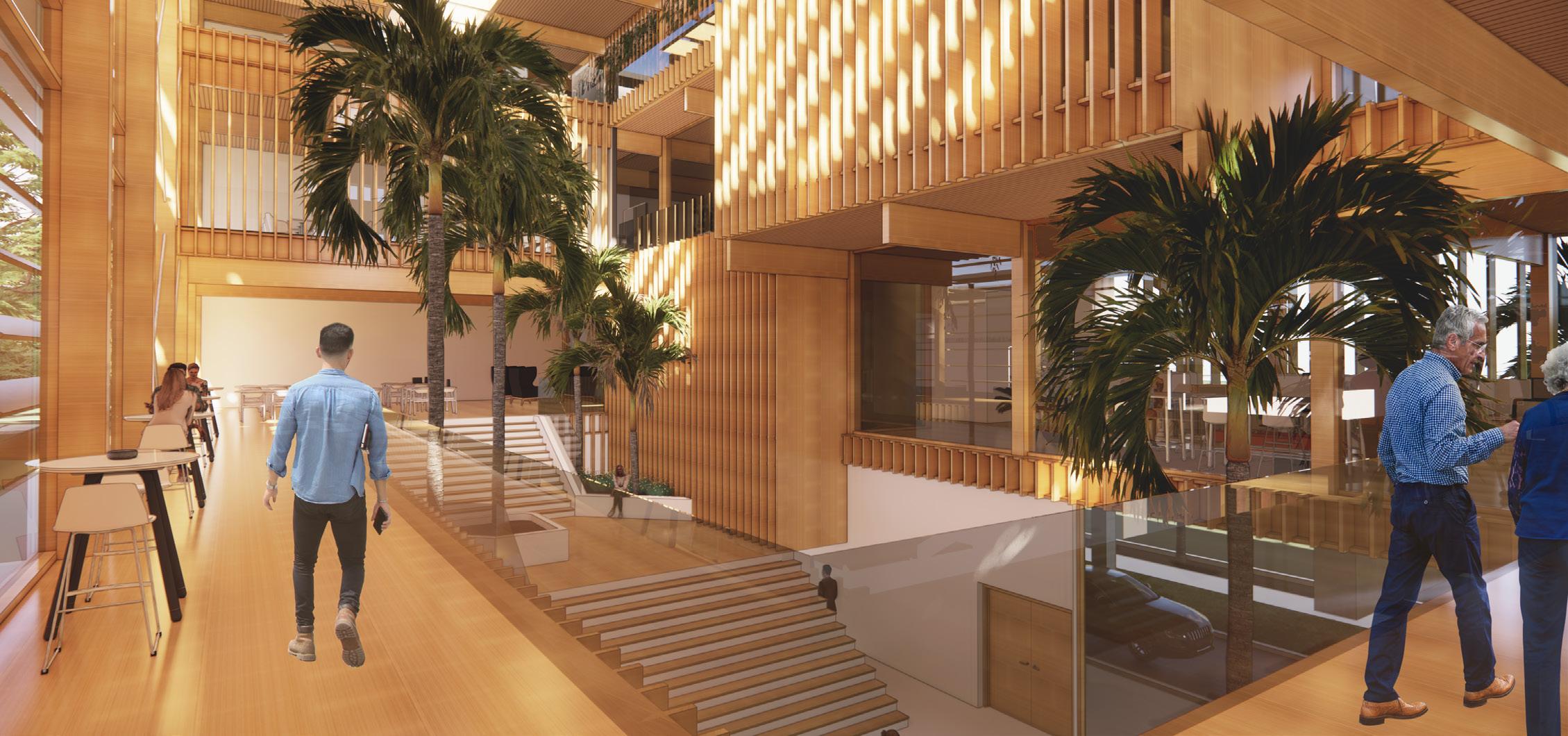
67 SUPERTEAM 1 OPEN OFFICE
UPPER LEVEL LOBBY
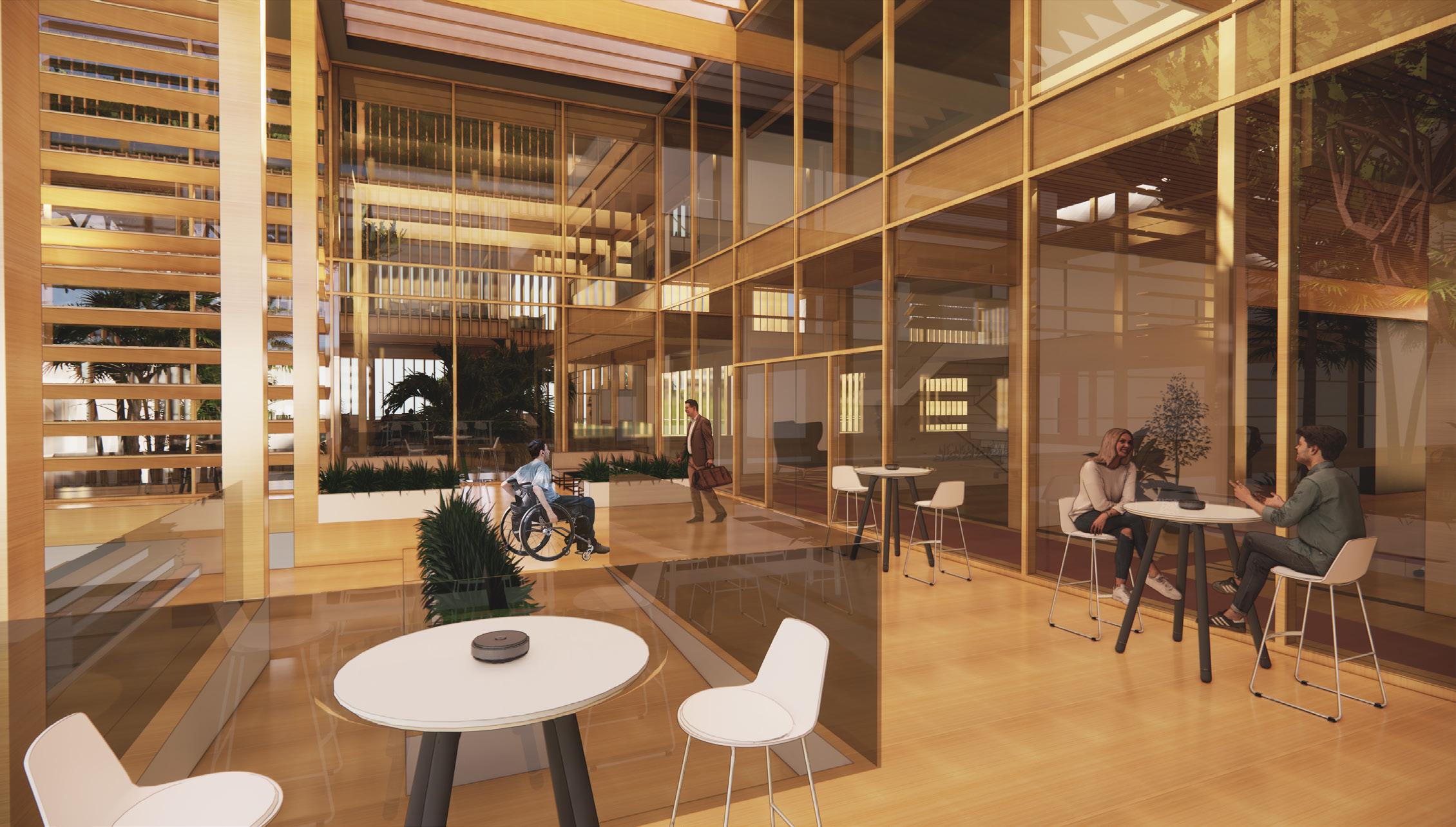
68 SECTOR COMMAND | BRITTANY LAPPLE + MICHAELA CHRISMAN
LOBBY AT PORT PARTNER OFFICES
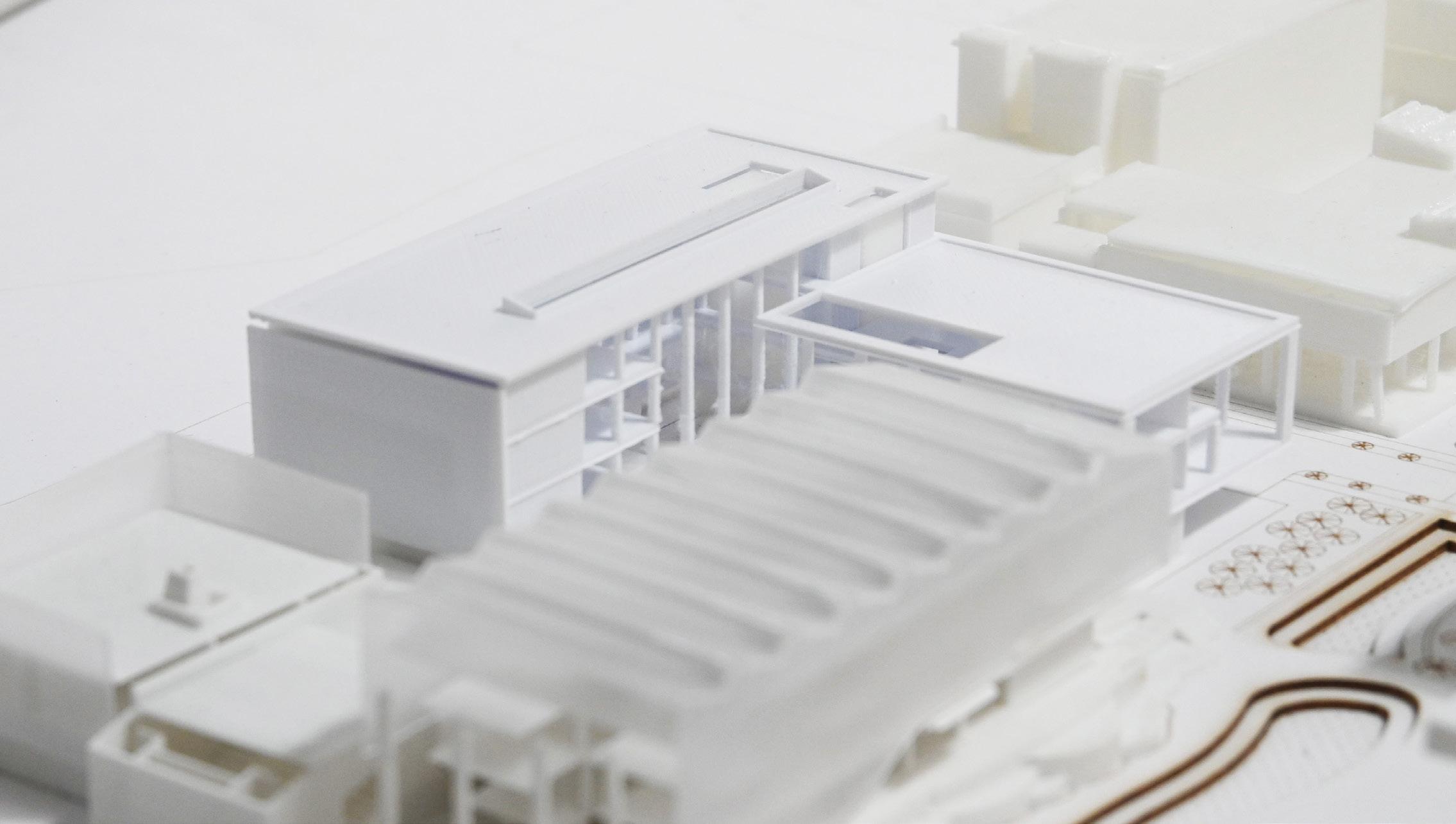
69 SUPERTEAM 1 PHYSICAL MODEL
BASE COMMAND
FOR SUPERTEAM 1 SUB-MASTERPLAN
Premise
THALY JIMENEZ
TATE DELUCCIA

Design for Well-Being Recursive Communities

Context
Architects often focus most of their attention on underused public spaces and rarely on the occupants’ ‘everyday’ routines. As a result, they design areas that neglect to provide the elements necessary to nurture the occupants’ day-to-day wellbeing. Cultivation of mental health should be a priority in office building designs and can bring many benefits to employees and the firm itself. Studies show that companies who prioritize their employees’ well-being and mental health through office design have happier employees, which leads to a 12% increase in productivity. With recent developments to the opportunity for a hybrid work style, a healthy office design is vital to establish the workspace as a place for sharing ideas and fostering company culture.
The master plan has many different interactions between its occupants, particularly within the Base Command Center. There are the most public forums and gathering spaces on the site where all base members interact, building interaction between base command and sector command, program interactions between education and business, and lastly, the human scale interactions between coworkers and teams. Repetition tacitly tells the user how the space should be used, having experienced it on a more extensive scale earlier on site. Recursive functions call on themselves to accomplish tasks. In my design, I will call on the larger community spaces to facilitate community engagement within the following scale.
Question
How can architectural design nurture the human experience and the occupants’ mental health?
How can the conceptual repetition of varying scale enrich community building and simplify complex spaces and wayfinding?
70
BASE COMMAND |THALY JIMENEZ + TATE DELUCCIA
The design of the Base Command Center responds to the placement and program found in the adjacent Sector Command Center. Our design centers itself around facilitating relationships and occupant well-being. Divided into two zones, business and education, the intermediary space between these zones is an exterior atrium that carries the language from the greenway to the inside of the building.
The performative skin and roof system combats Charleston’s harsh, humid climate. Solar gain is minimized during the summer while still having many windows and access to the northeastern sky. Water collection occurs on the sawtooth roof and is collected in the cisterns on the ground level, with the overflow water returning to the site/city. Natural ventilation occurs through the double skin facade and the atrium, establishing a buffer zone from the southern and western sun. As another natural ventilation strategy, operable windows on the west side of the roof’s system open to remove hot air from the building. Regarding form, the skin uses vertical louvers to establish privacy around the governmental office. A change in depth of those louvers opens the views to the more public spaces of the office.
Community zones establish mimicry across multiple scales. The Coast Guard initially offered a green corridor that cuts across the entire base, creating a central location for play and wayfinding. Our superteam designed the greenway with offshoots of communal gathering spaces and finding at a smaller scale than our master site. Between the Base Command Center and Sector Command Center is a courtyard that promotes fraternization between the buildings and connects useful programs outside of the flood plain. The atrium facilitates movement and gathering between the education and business zones. Lastly, the human scale has multiple instances where people will gather in smaller groups. These scales have elements that reference each other visually, physically, or formally. This gives users constant access to nature, light, and community.
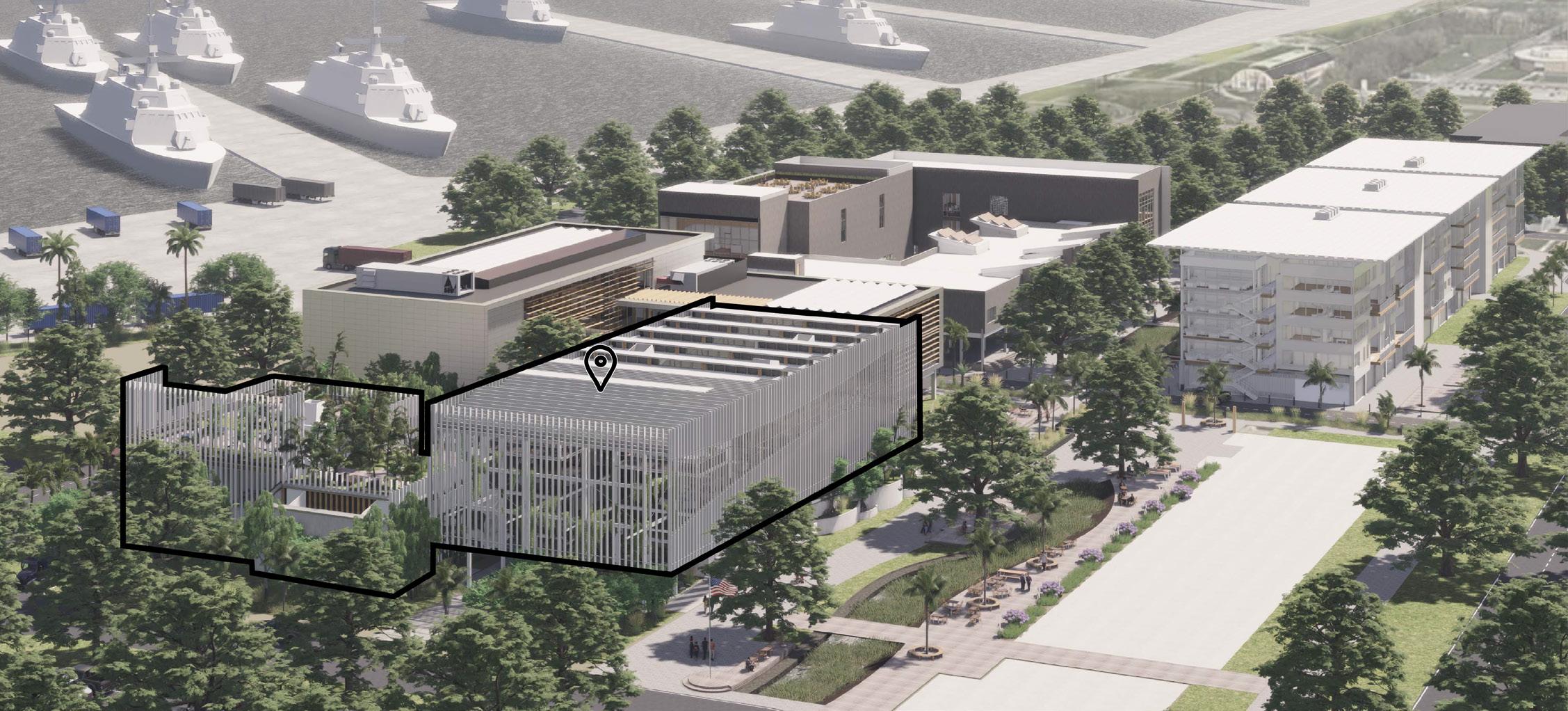
71 SUPERTEAM 1
BASE COMMAND LOCATION ON SITE
CONCEPT DEVELOPMENT
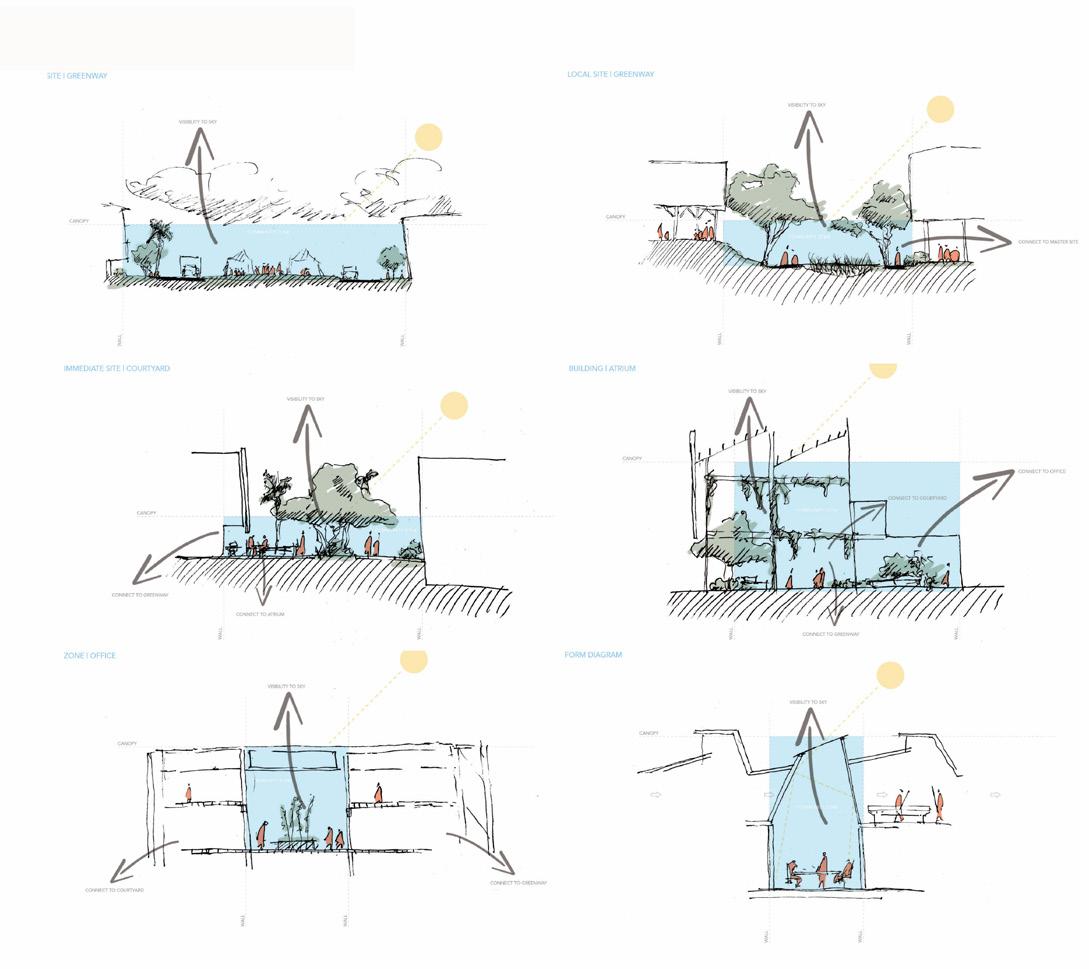
TATE’S PREMISE DIAGRAM: RECURSIVE COMMUNITIES THALY’S PREMISE DIAGRAM: DESIGN FOR WELL-BEING
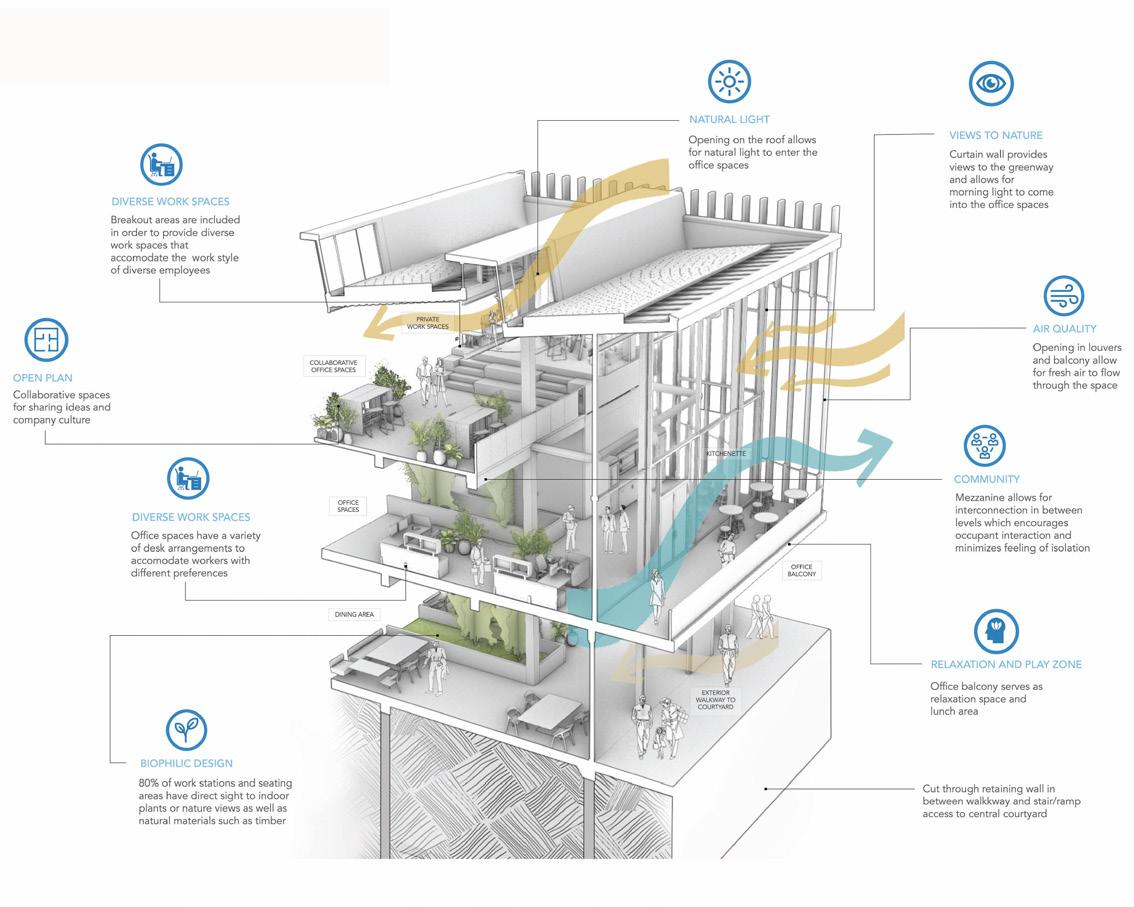
72
BASE COMMAND |THALY JIMENEZ + TATE DELUCCIA
FORM DIAGRAM
ACCESS, NATURAL LIGHT, AND VEGETATION DIAGRAM
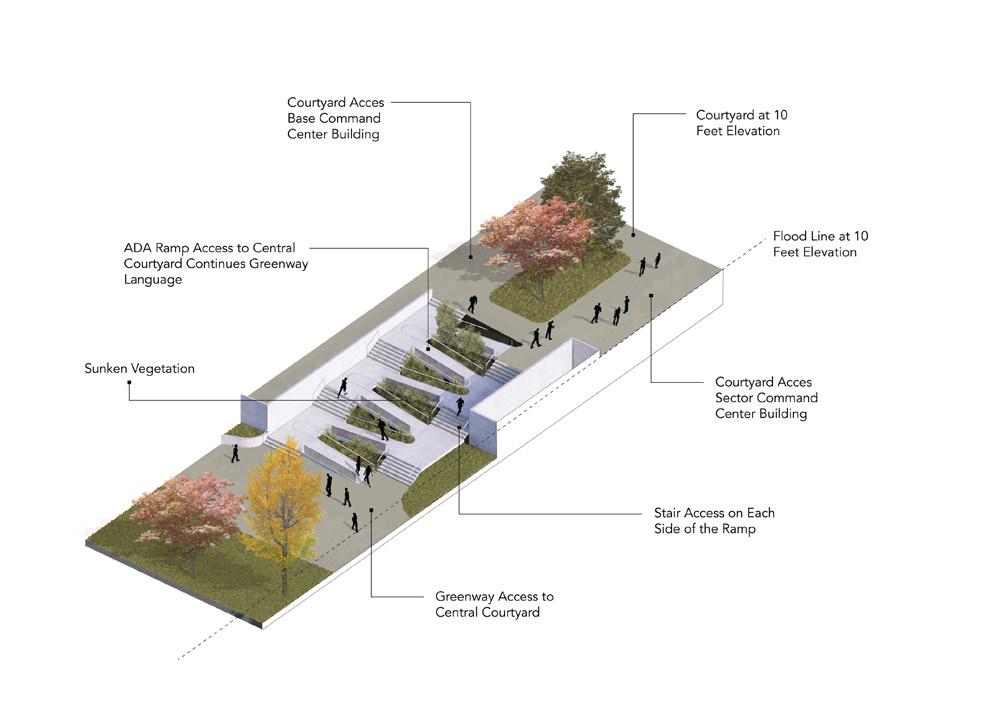
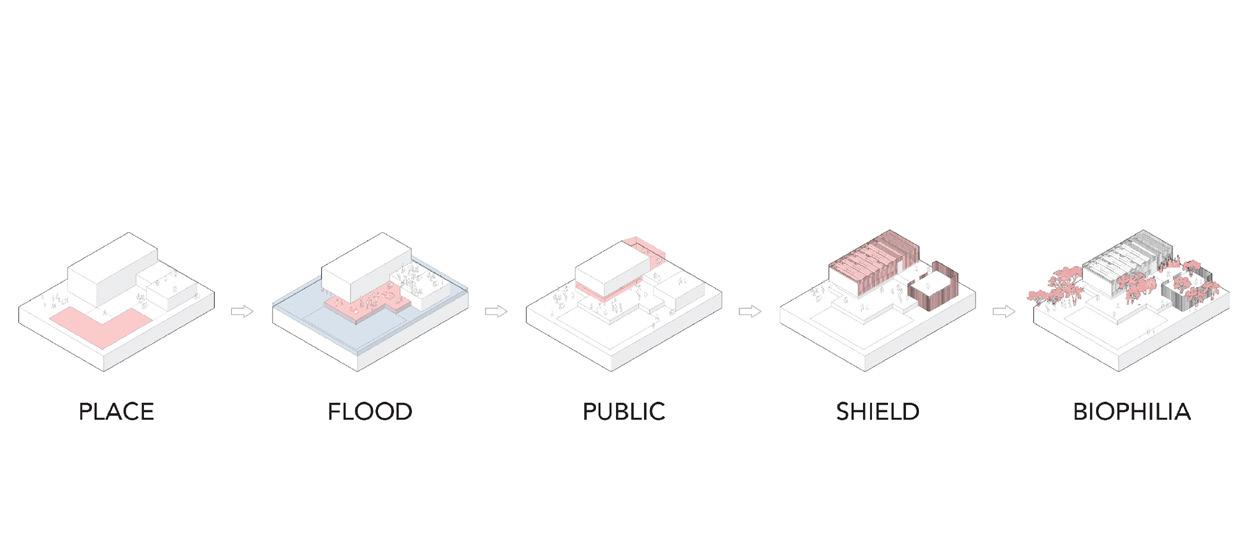
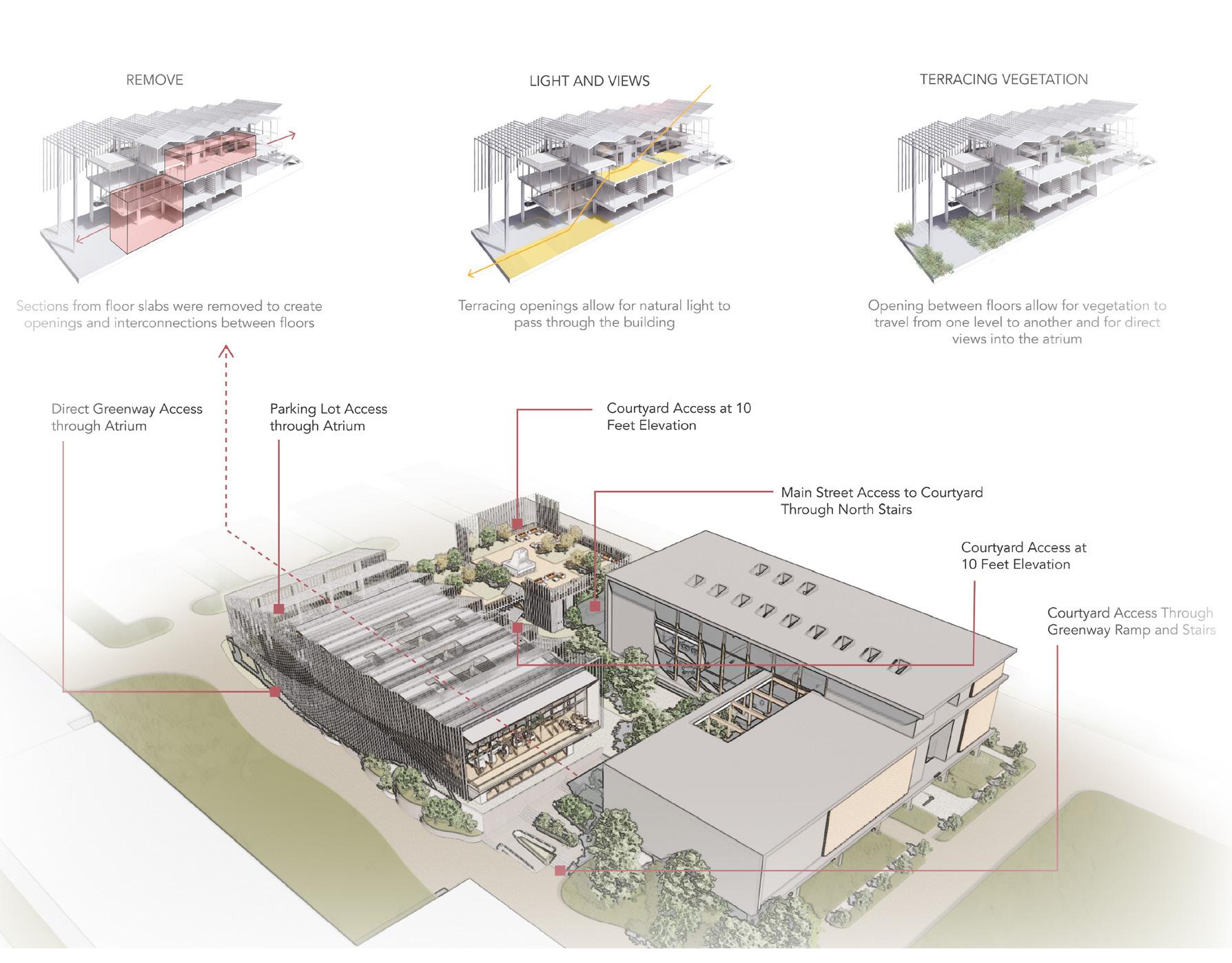
73 SUPERTEAM 1
ACCESIBILITY TO ELEVATED COURTYARD DIAGRAM
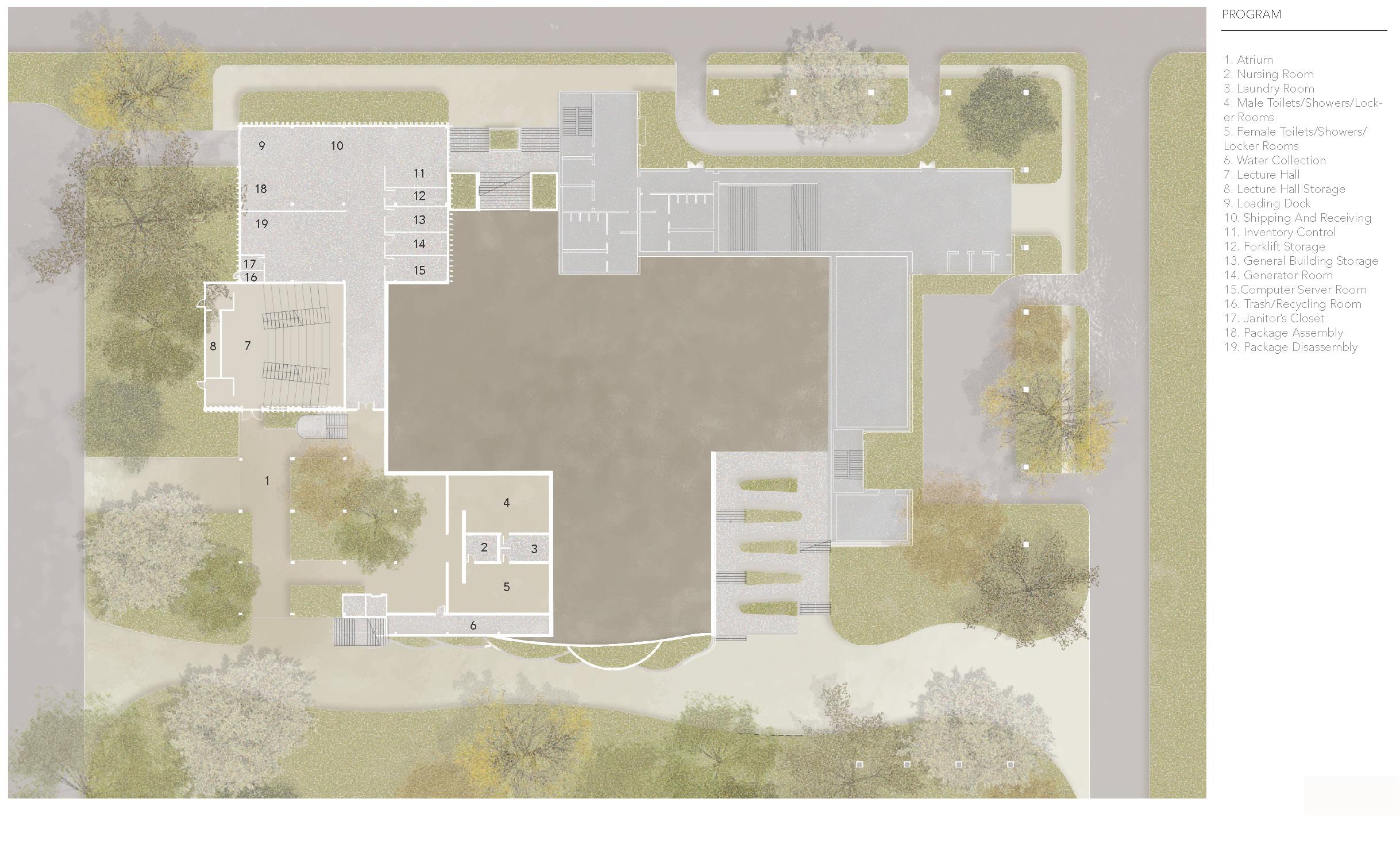
74
BASE COMMAND |THALY JIMENEZ + TATE DELUCCIA
GROUND FLOOR PLAN
FIRST FLOOR
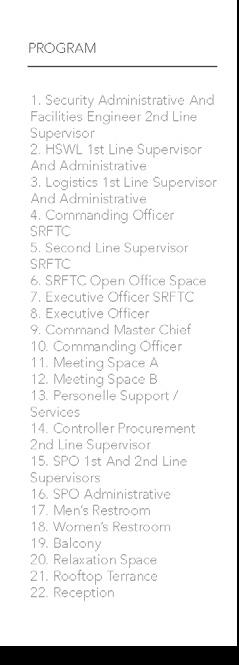
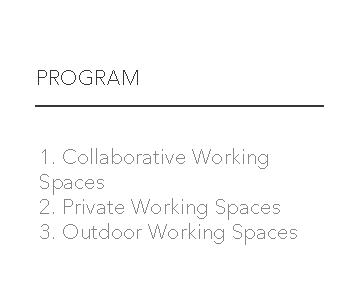
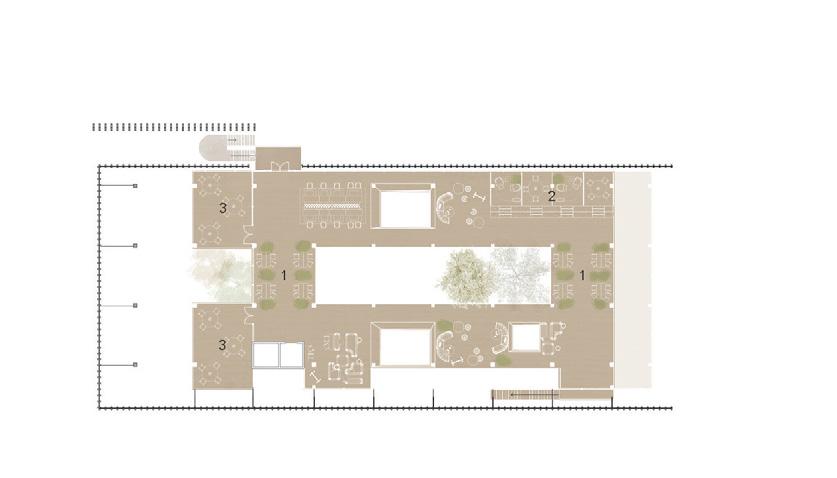
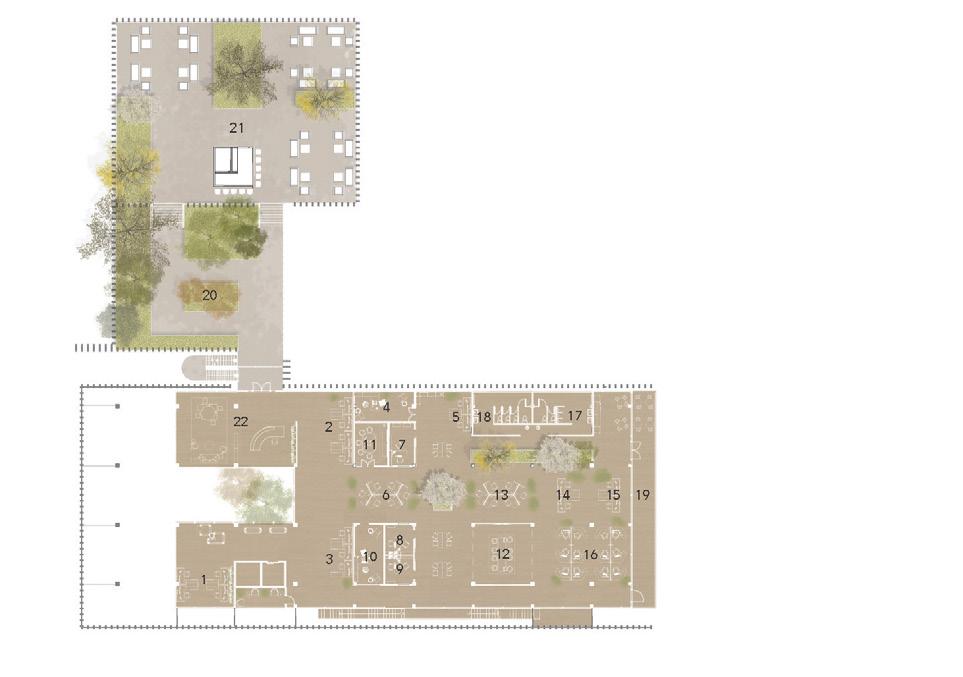
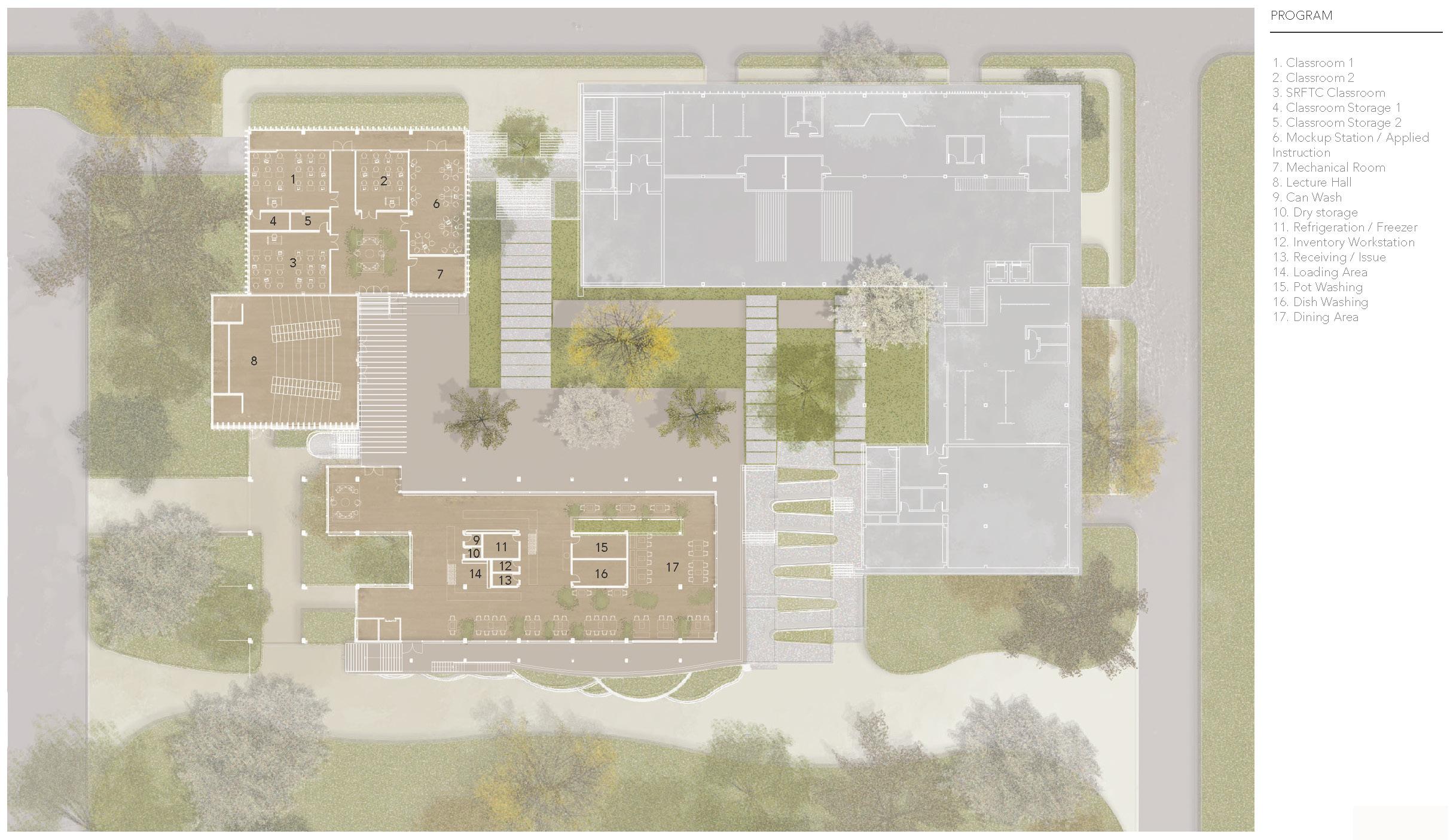
75 SUPERTEAM 1
SECOND FLOOR THIRD LEVEL MEZZANINE
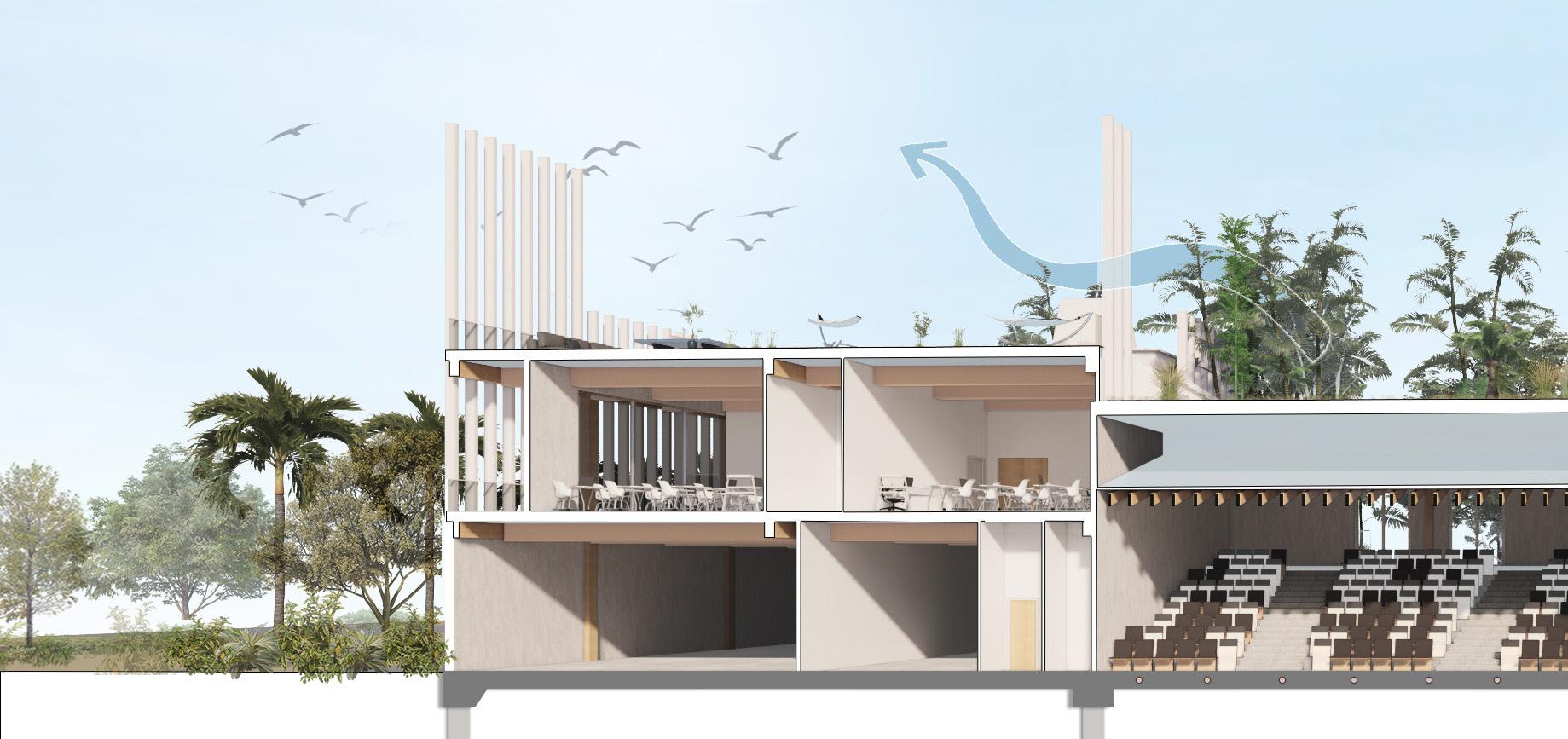
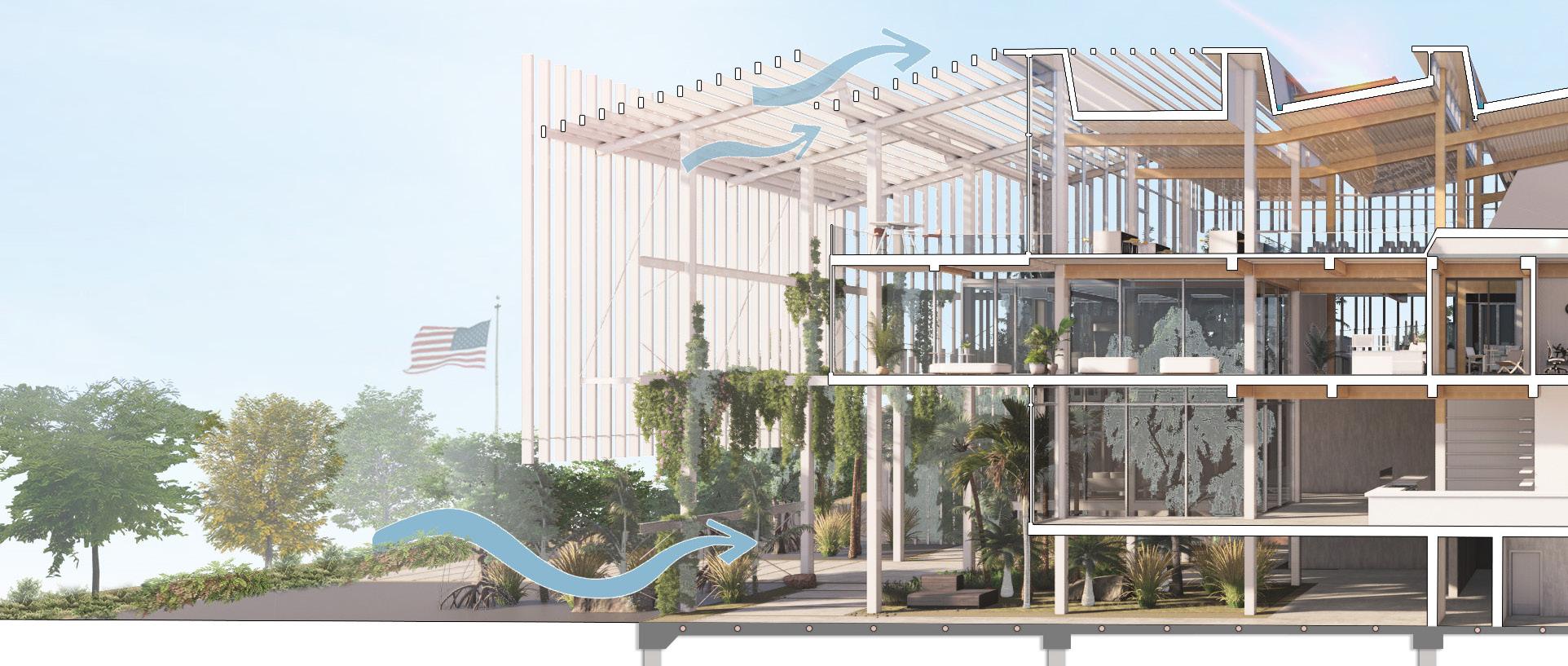
76 RENDERED SECTION PERSPECTIVES BASE COMMAND |THALY JIMENEZ + TATE DELUCCIA
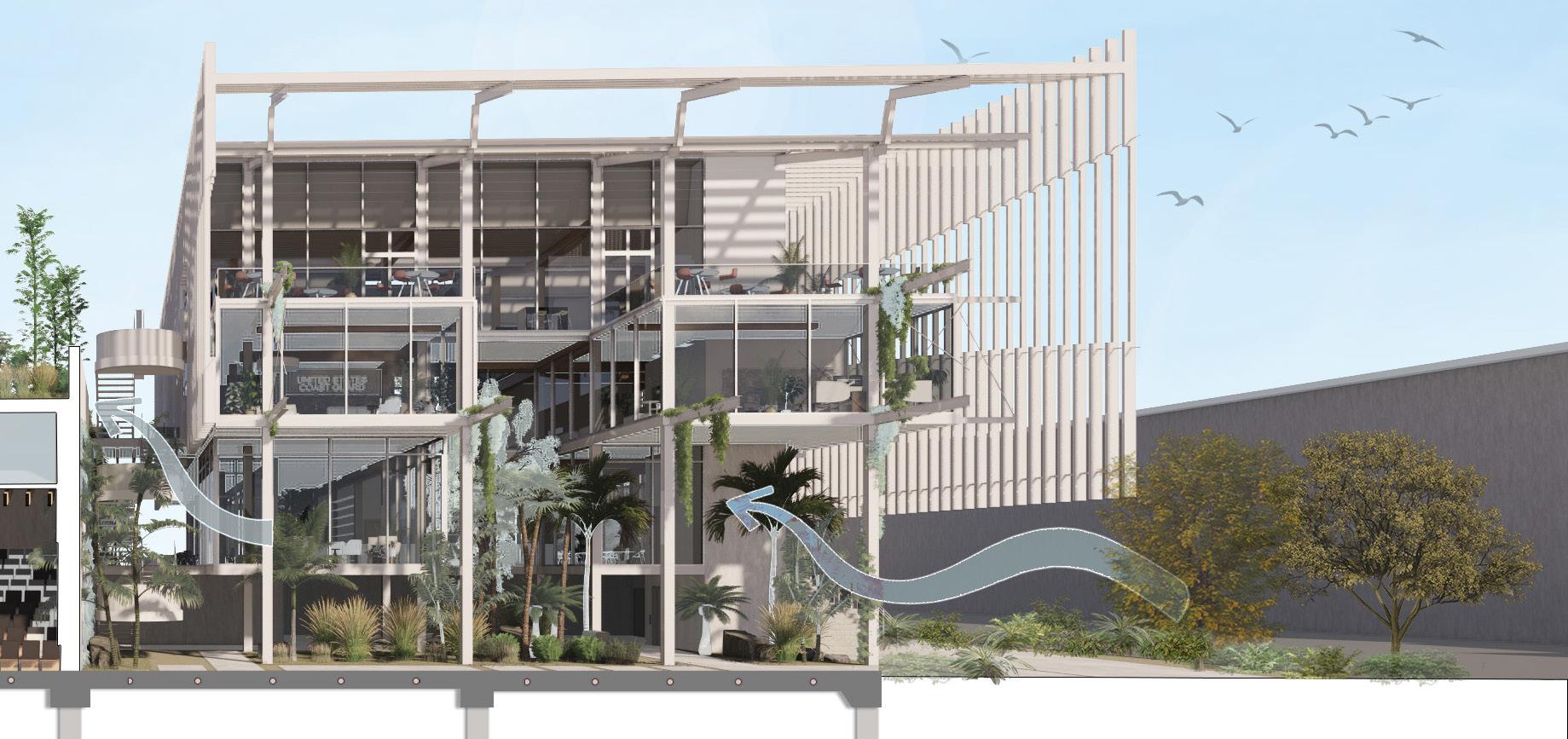
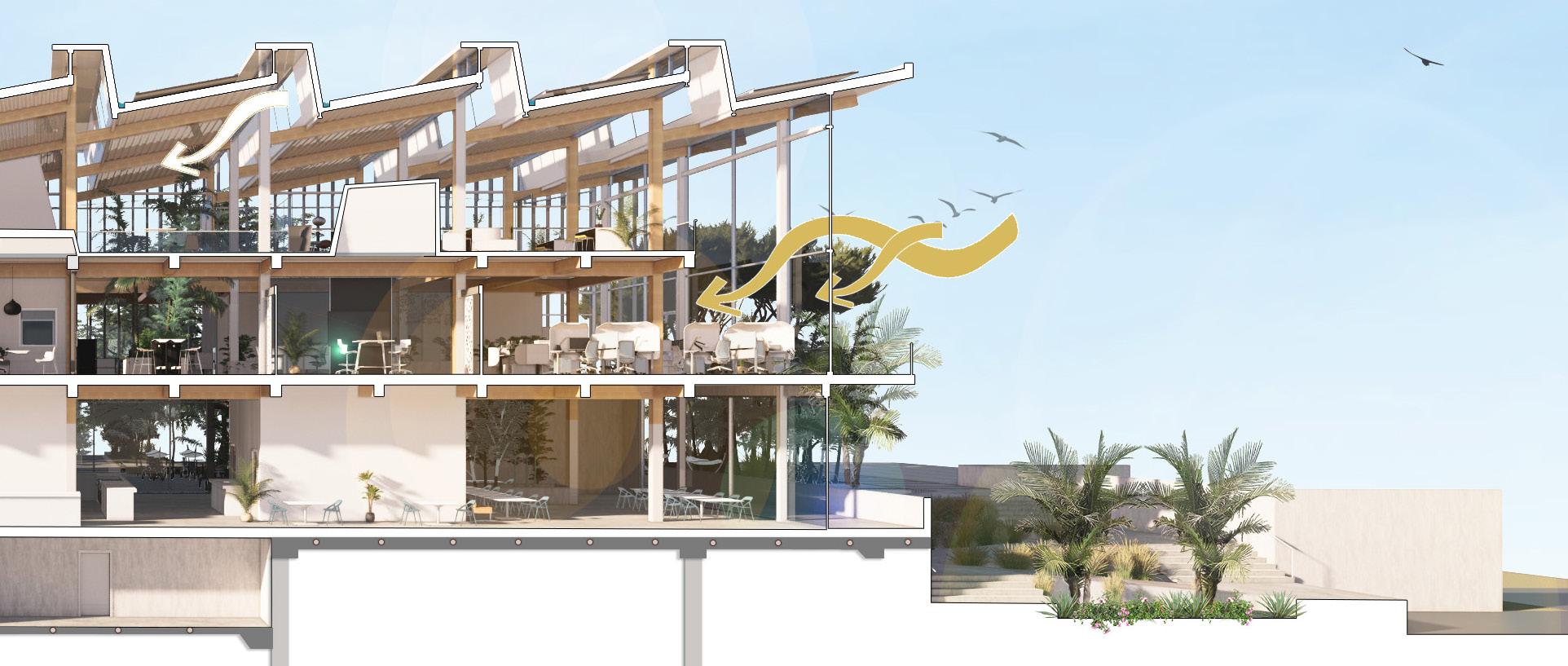
77 SUPERTEAM 1
STRUCTURE
CONSTRUCTION METHODOLOGY
STRUCTURAL ASSEMBLY
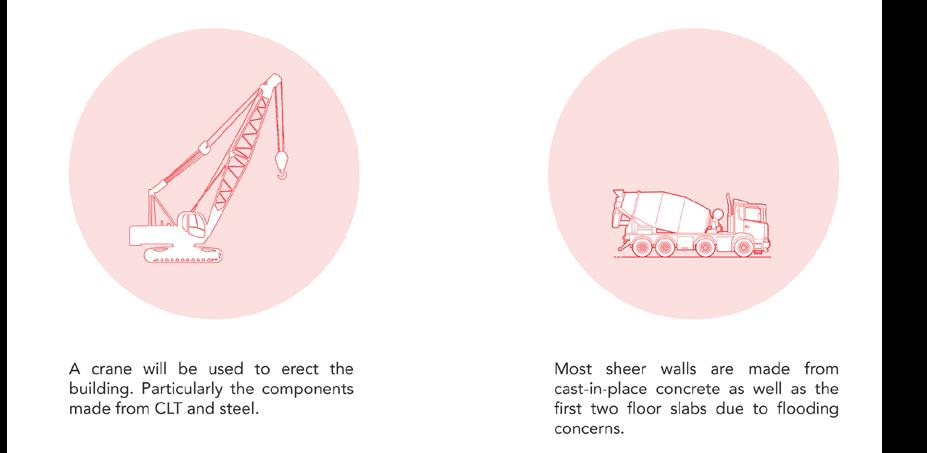
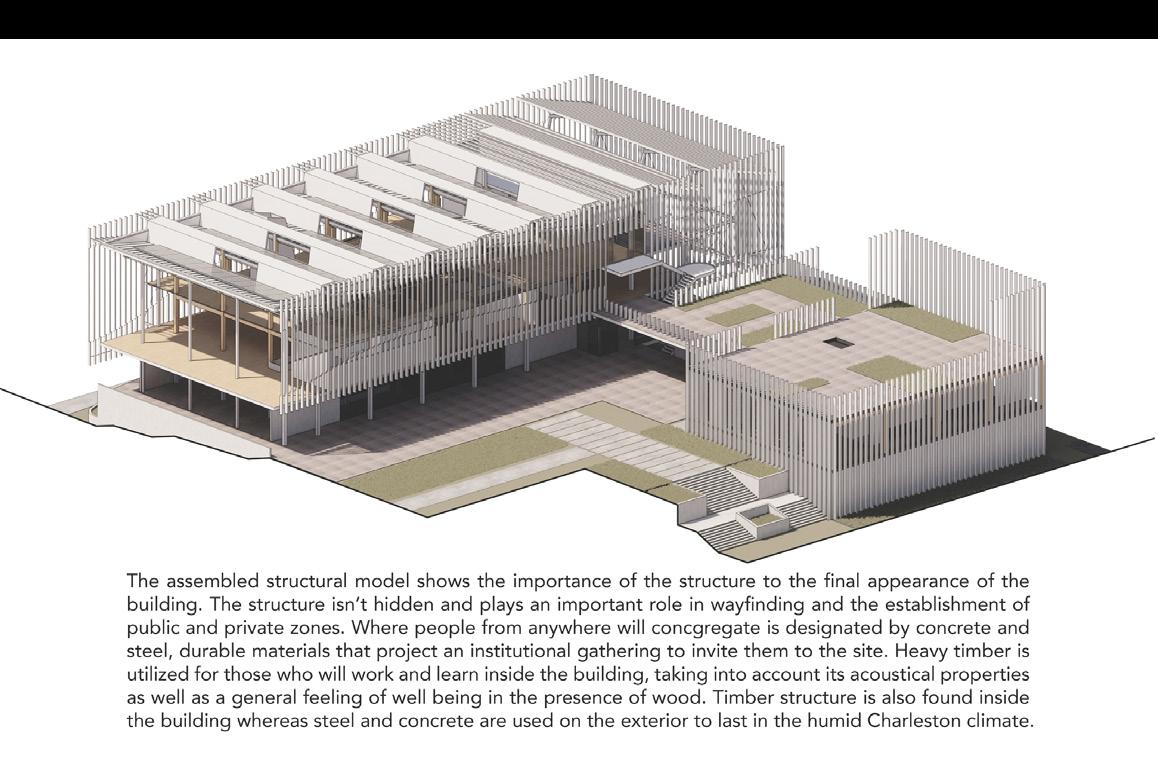
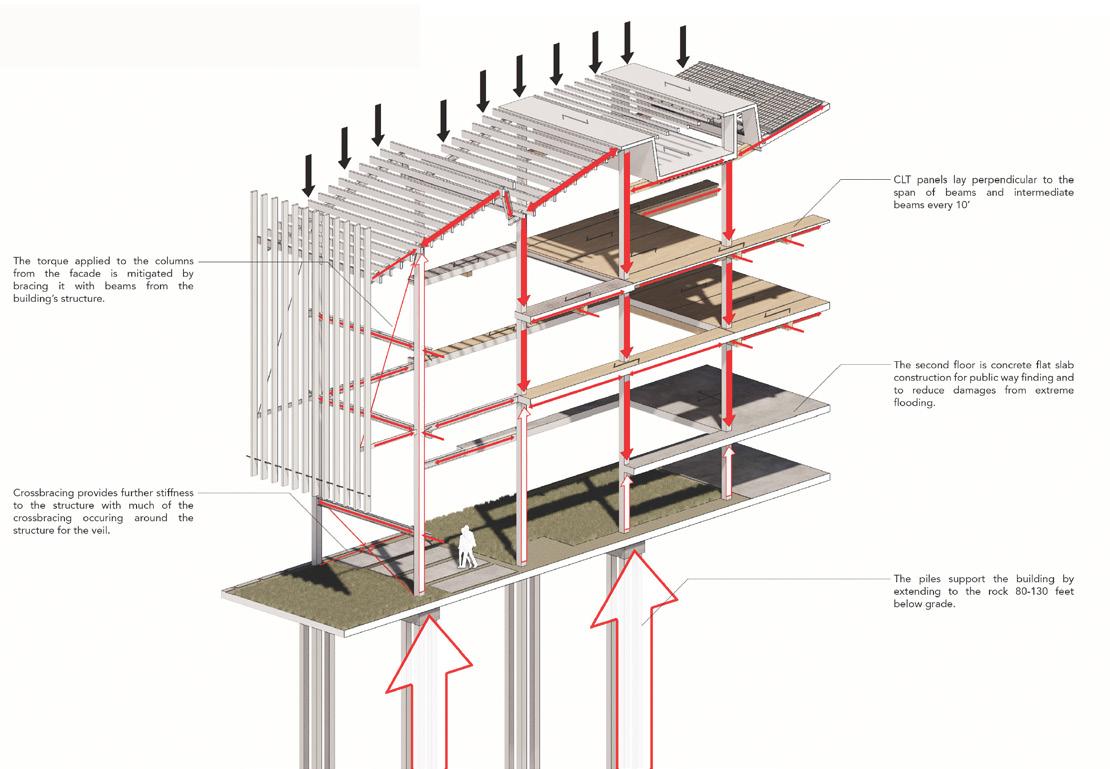
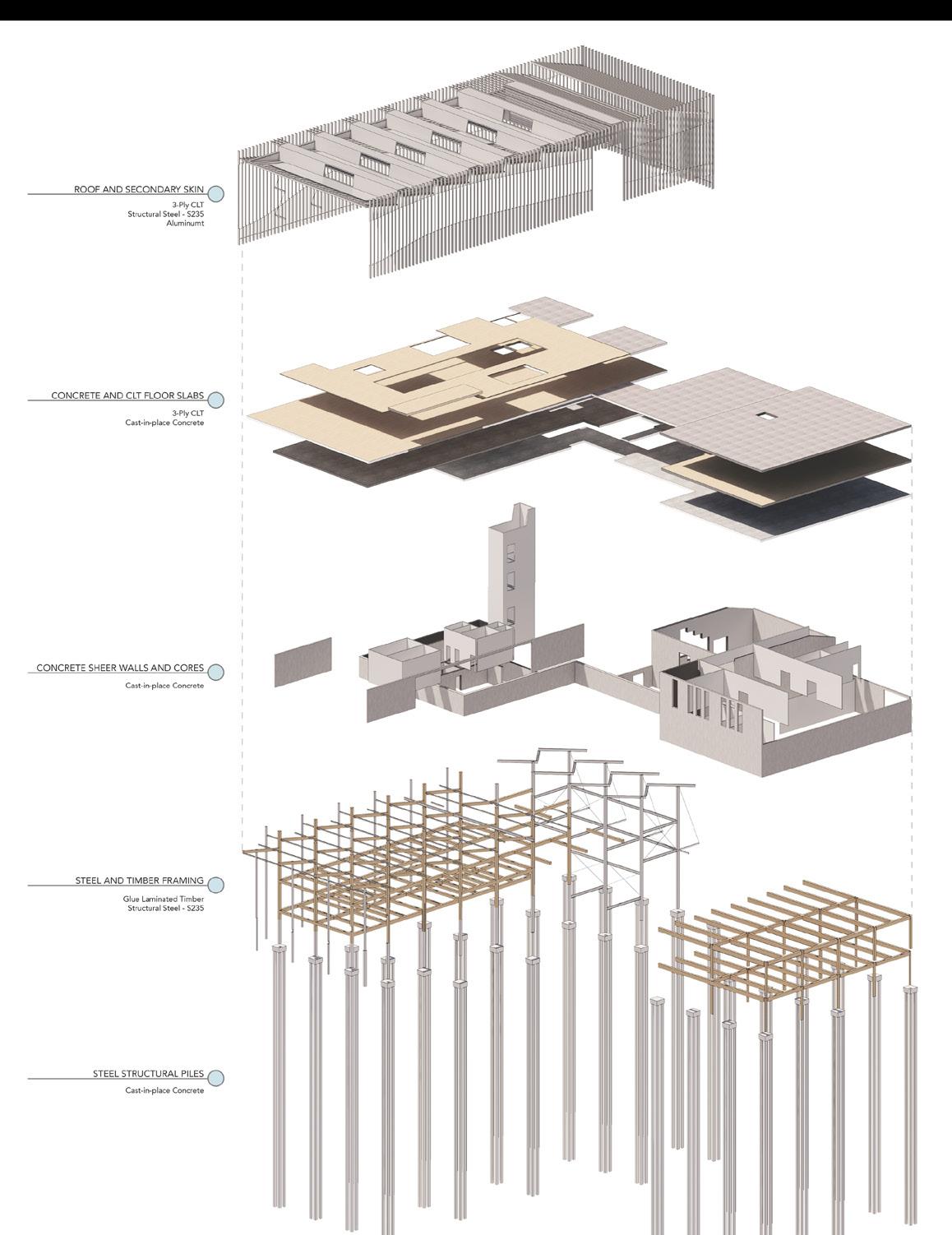
78
LOAD TRACING AT ATRIUM AND OFFICE DIAGRAM
BASE COMMAND |THALY JIMENEZ + TATE DELUCCIA
FOUNDATION FRAMING PLAN LEVEL 1 FRAMING PLAN
LEVEL 2 FRAMING PLAN THIRD LEVEL MEZZANINE FRAMING PLAN
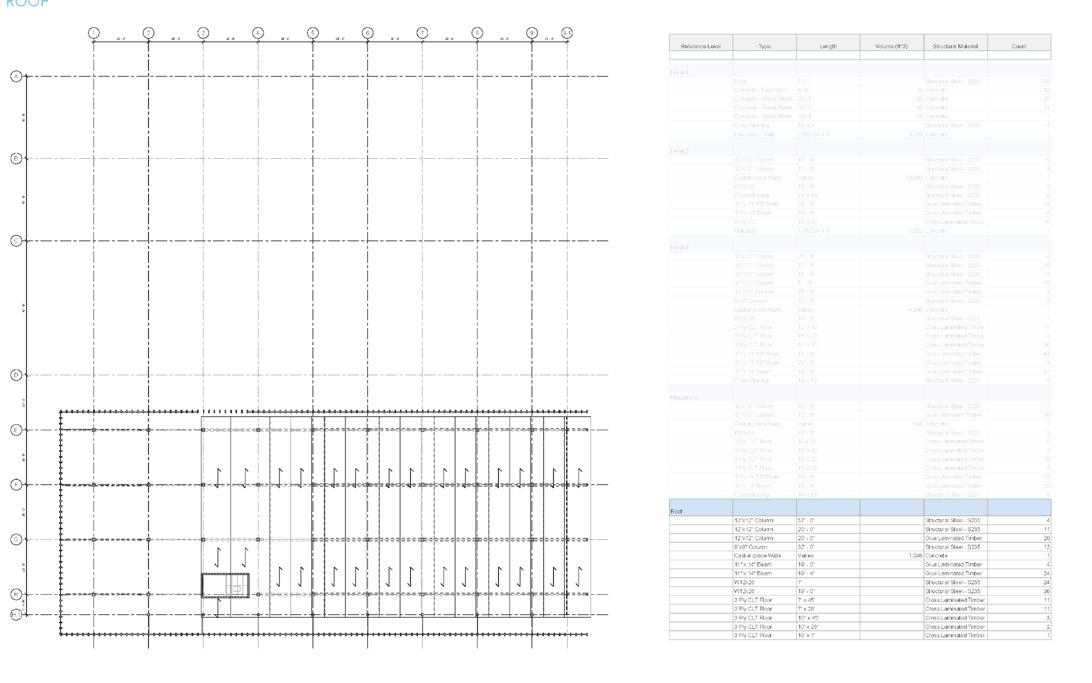
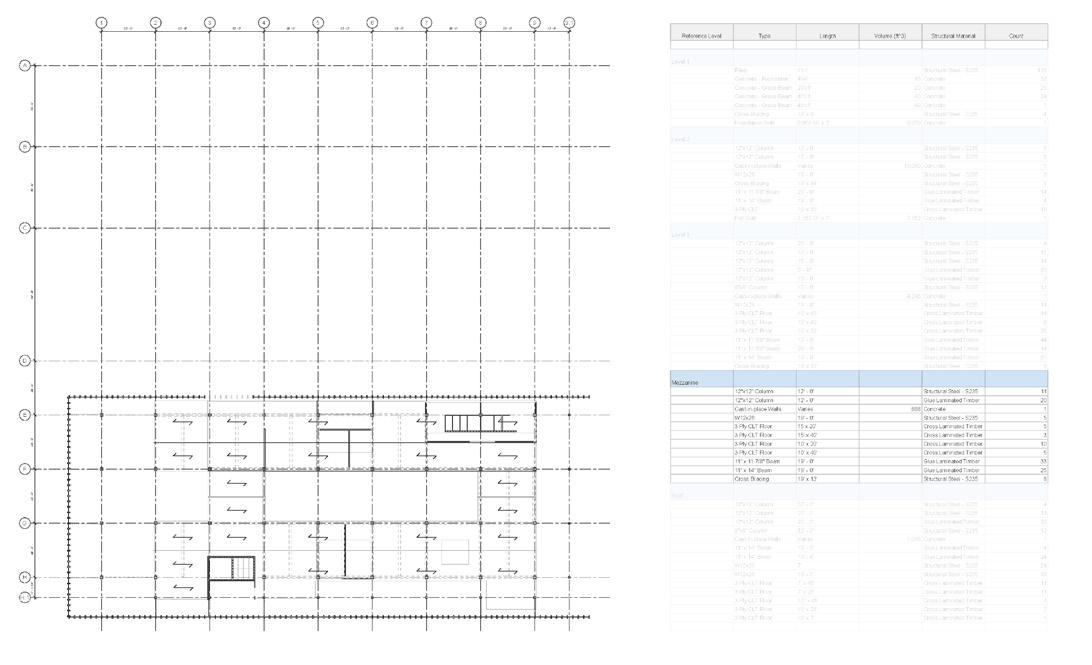
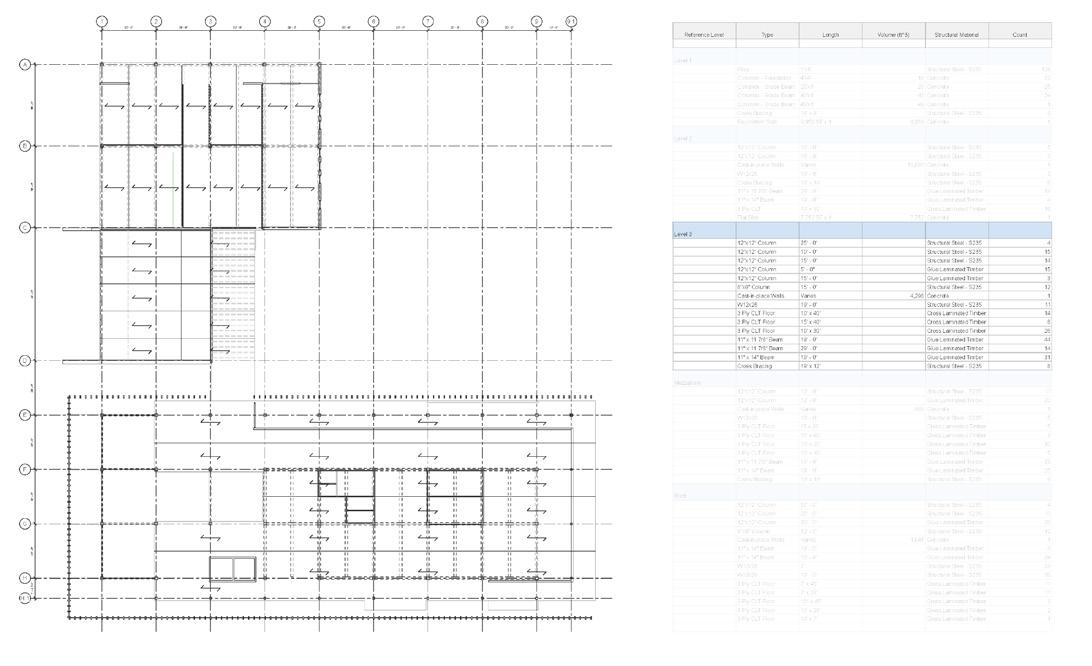
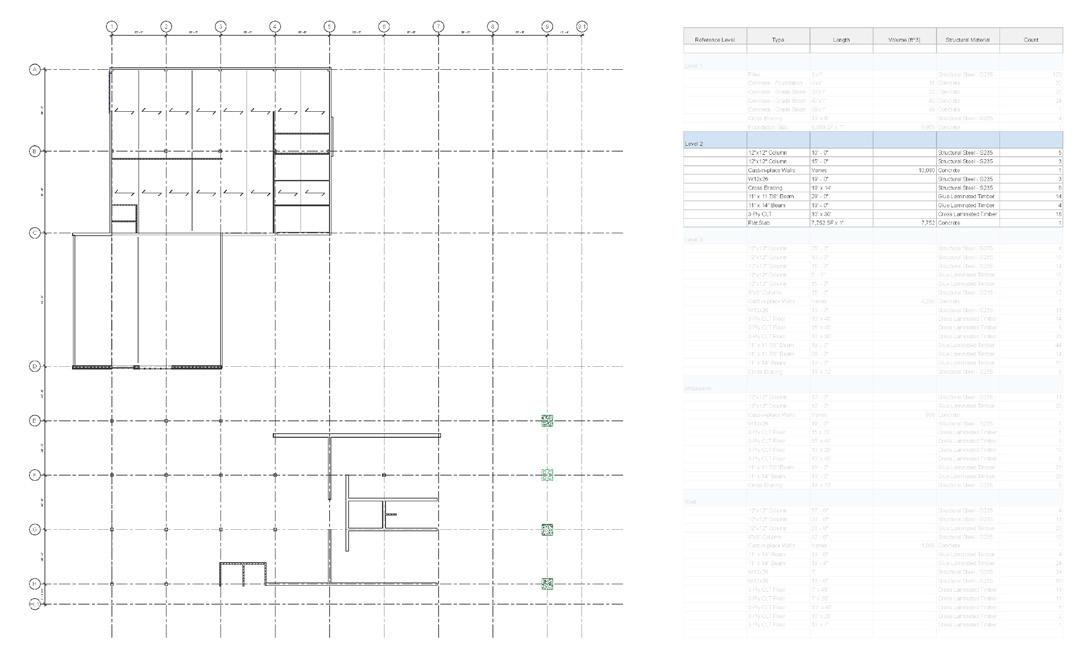
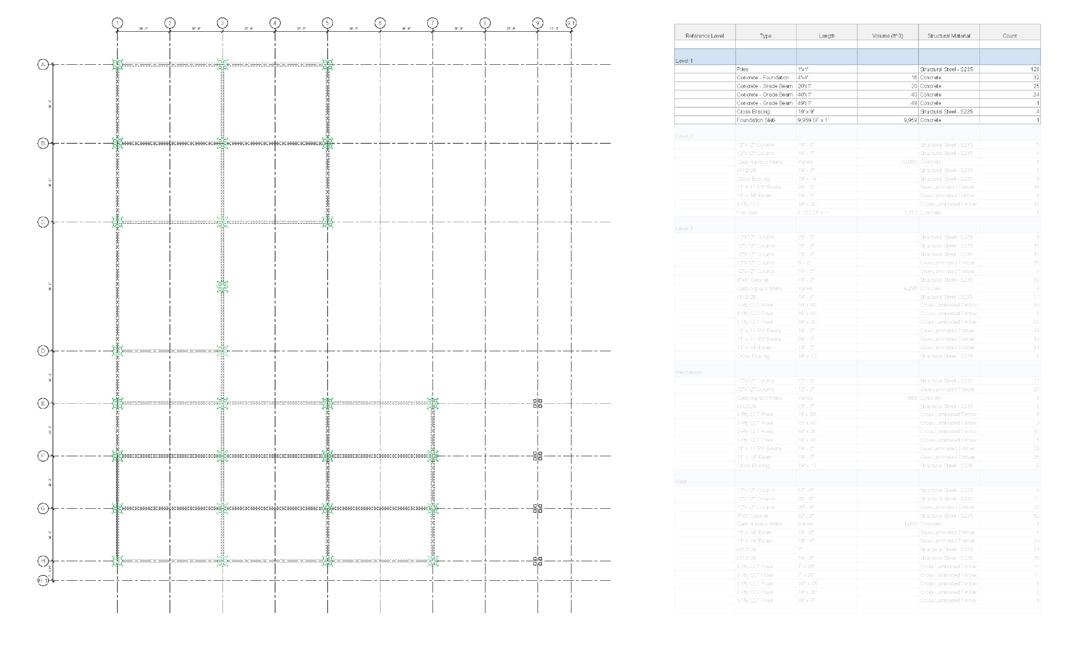
79 SUPERTEAM 1
ROOF
FRAMING PLAN
ENVIRONMENTAL SYSTEMS
ENVIRONMENTAL STRATEGIES DIAGRAM
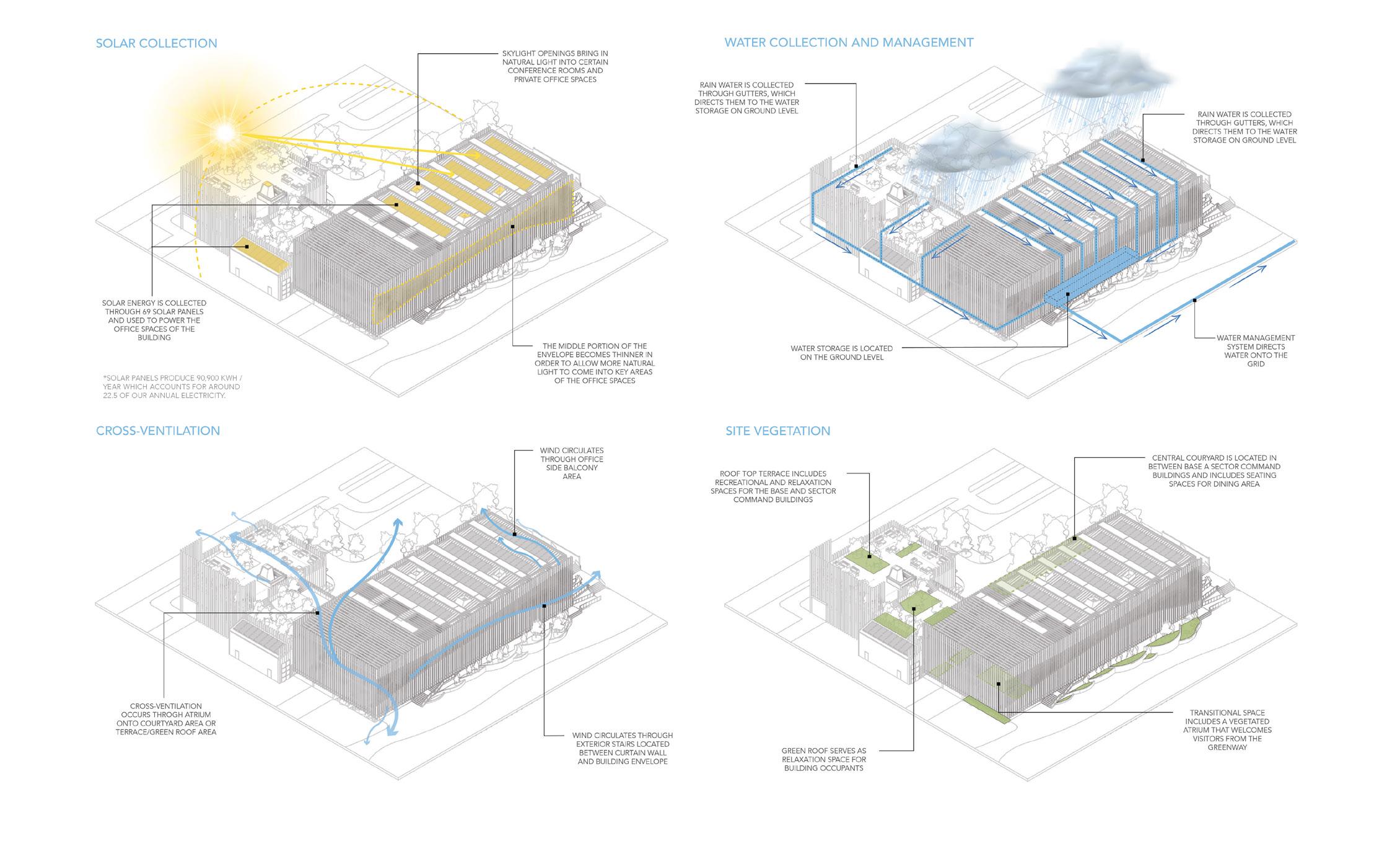
80
TATE
BASE COMMAND |THALY JIMENEZ +
DELUCCIA
ENVIRONMENTAL SYSTEMS AXONOMETRIC AND PLAN VIEW
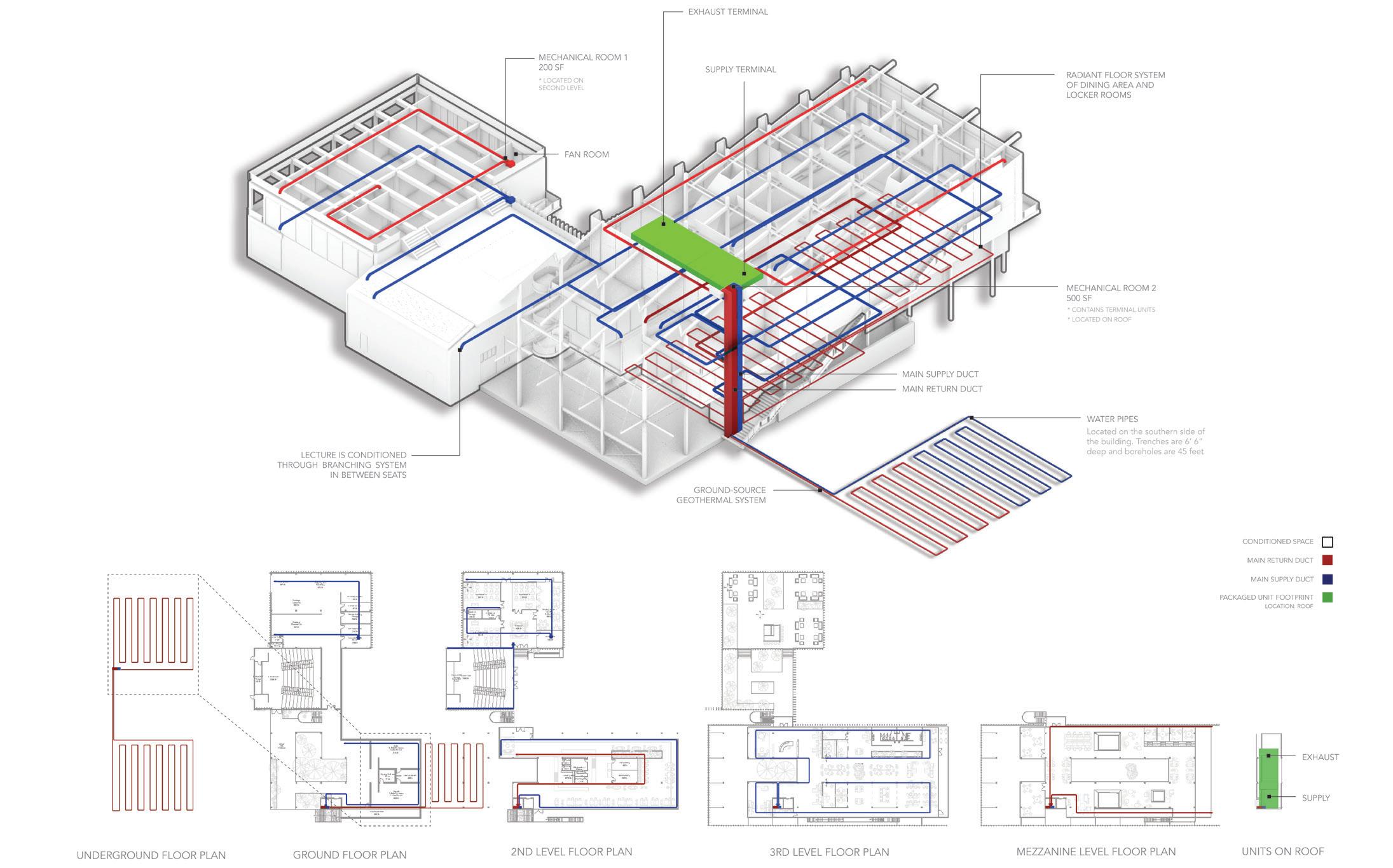
81 SUPERTEAM 1
BUILDING ENVELOPE
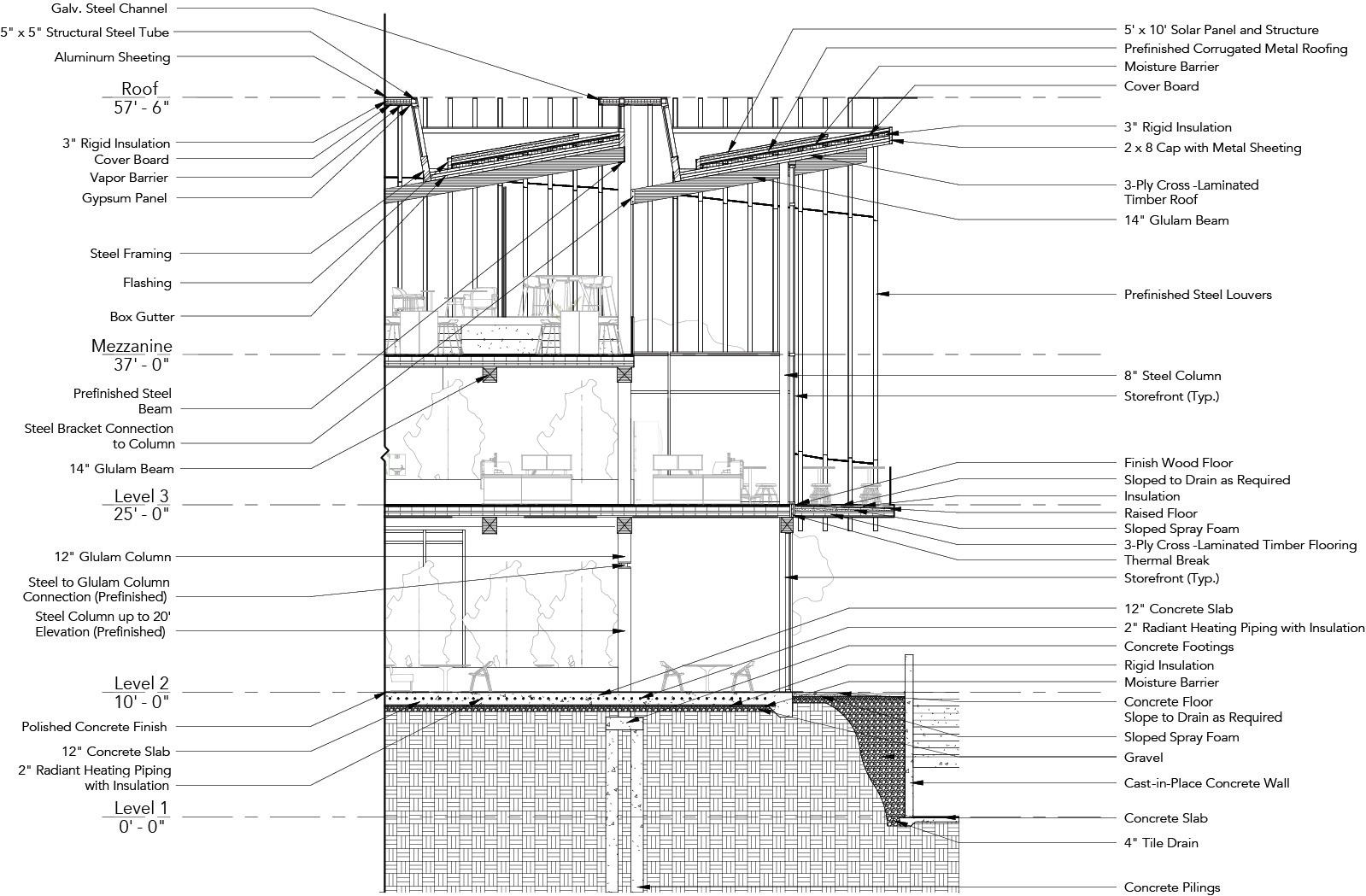
82
BASE COMMAND |THALY JIMENEZ + TATE DELUCCIA
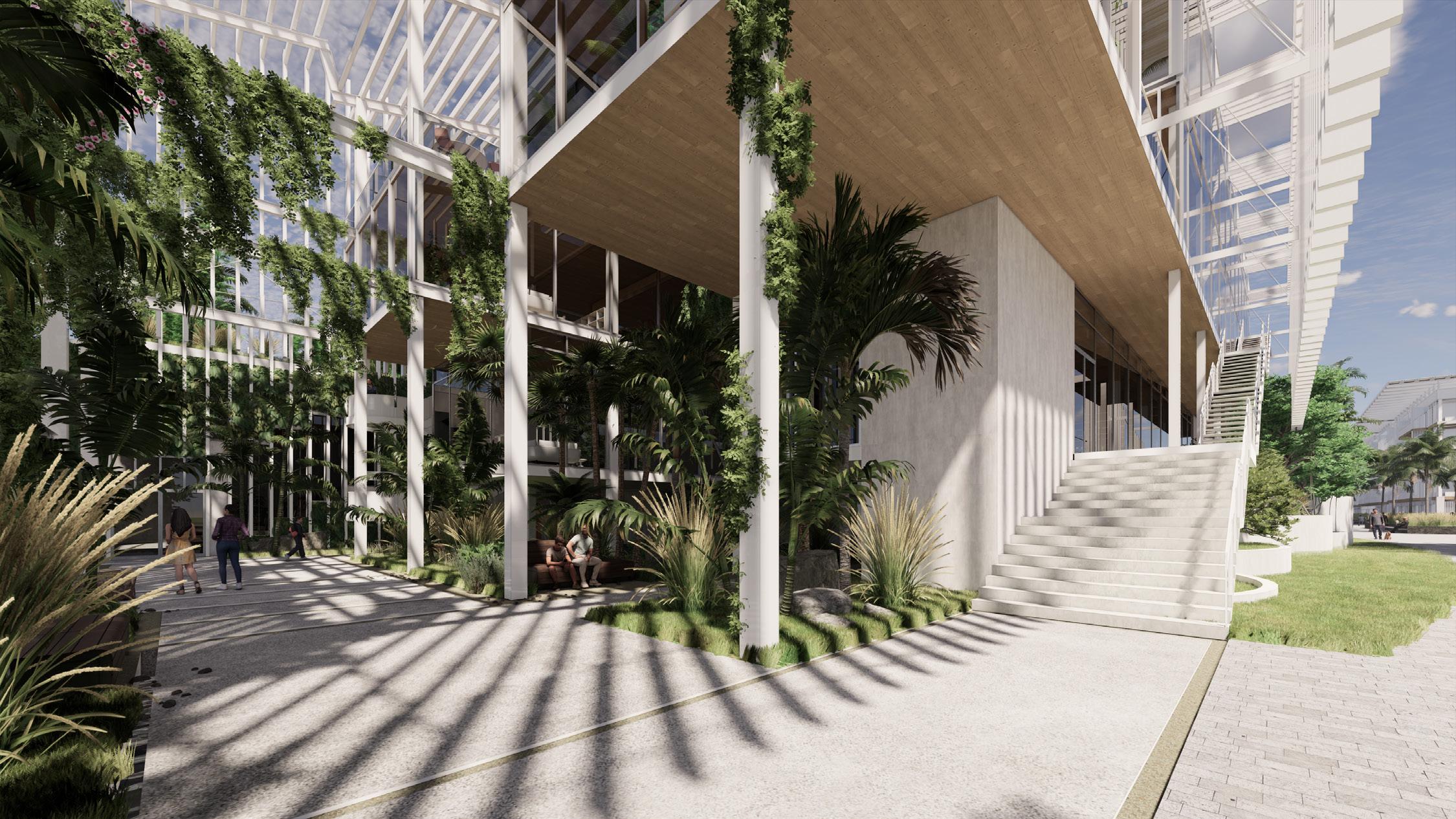
83 SUPERTEAM 1
ATRIUM ACCESS FROM GREENWAY
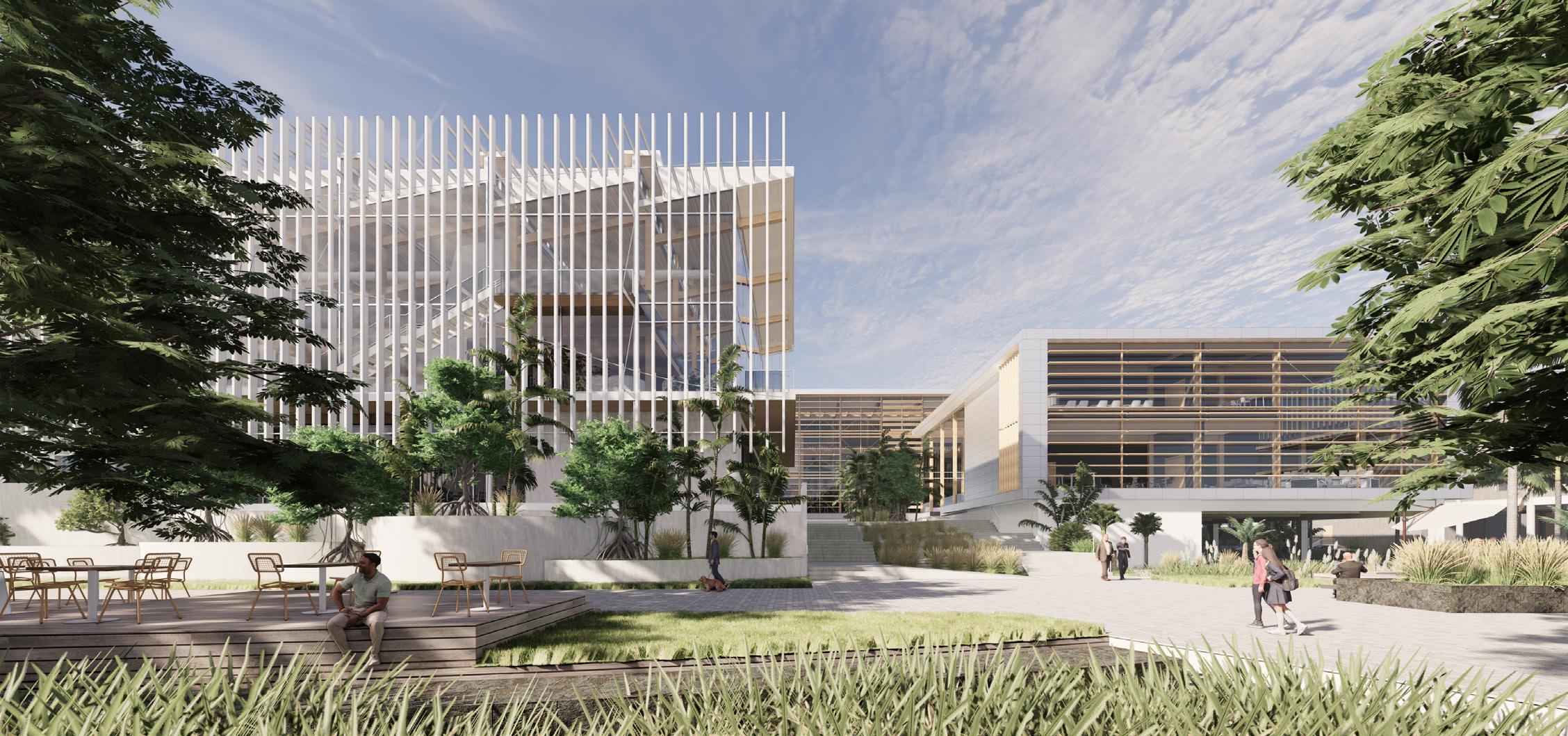
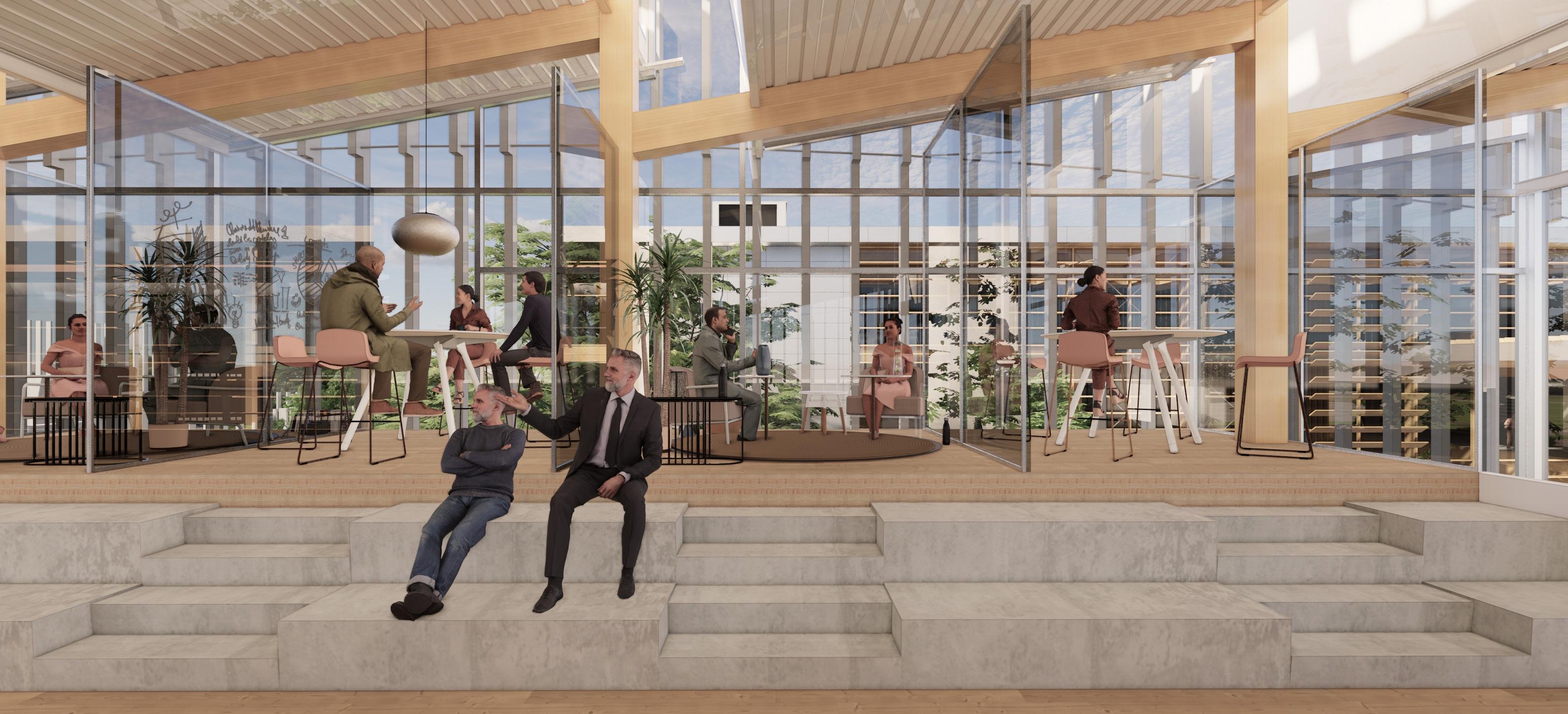
84
EXTERIOR VIEW FROM DYESS AVENUE
UPPER LEVEL OPEN OFFICE BASE COMMAND |THALY JIMENEZ + TATE DELUCCIA
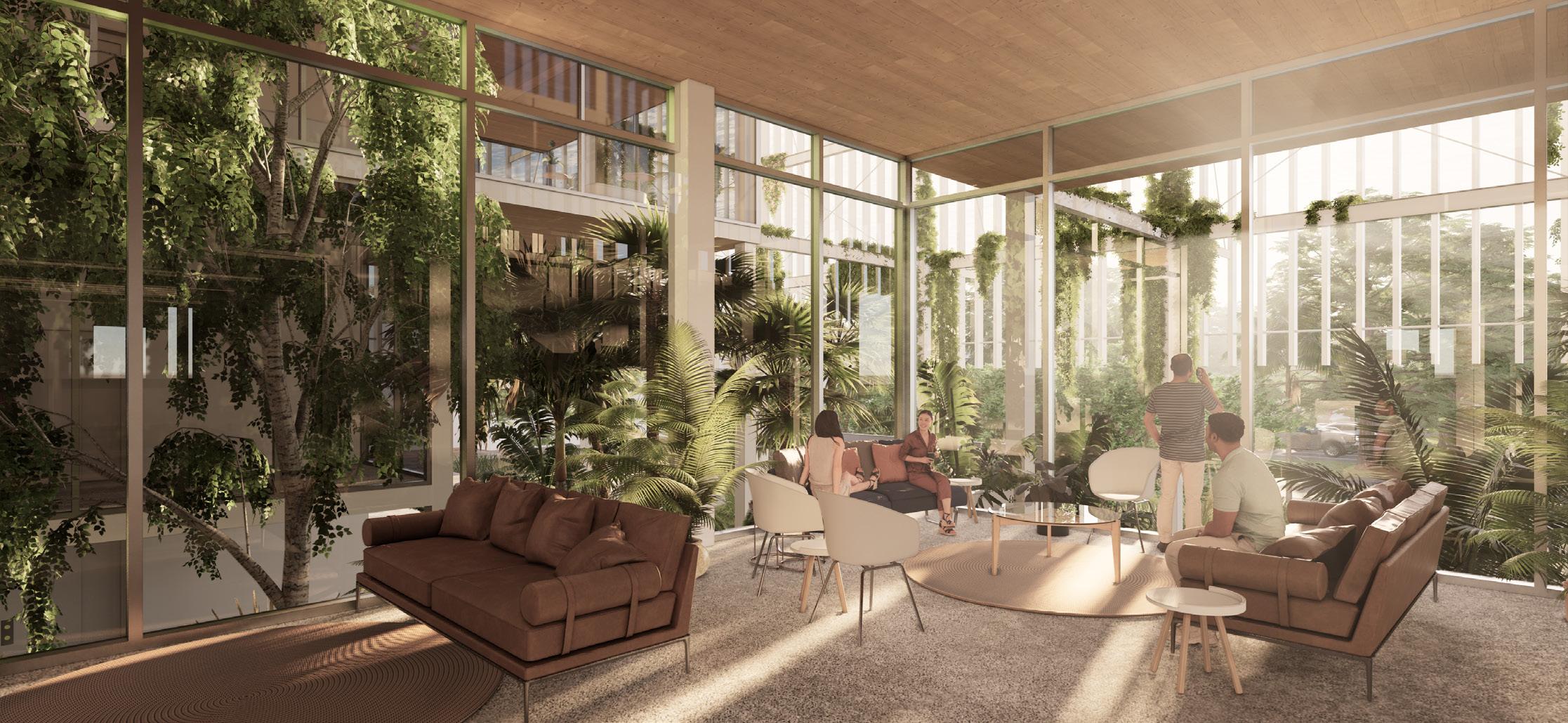
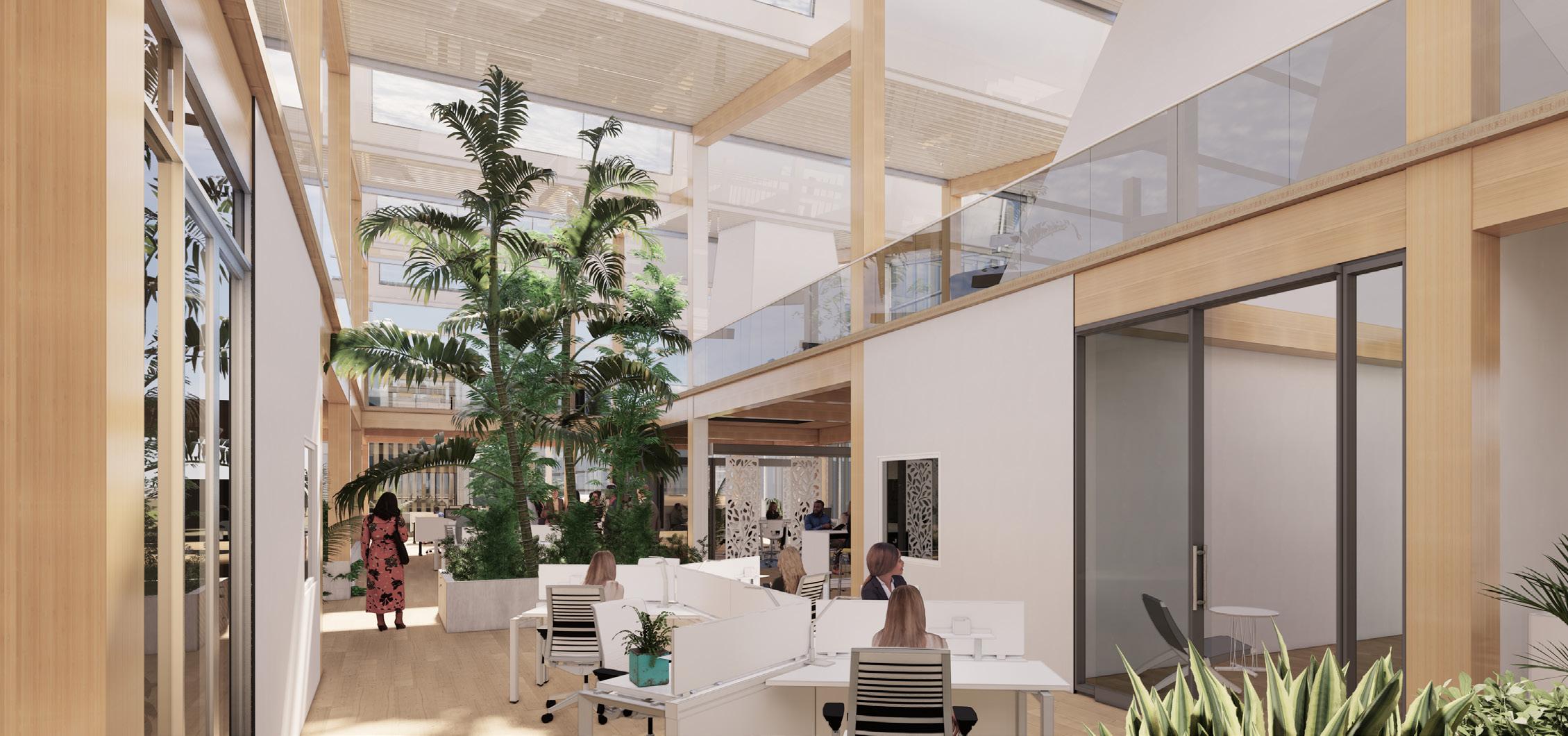
85 SUPERTEAM 1
INTERIOR VIEW: RECEPTION AREA
OPEN OFFICE INTERIOR
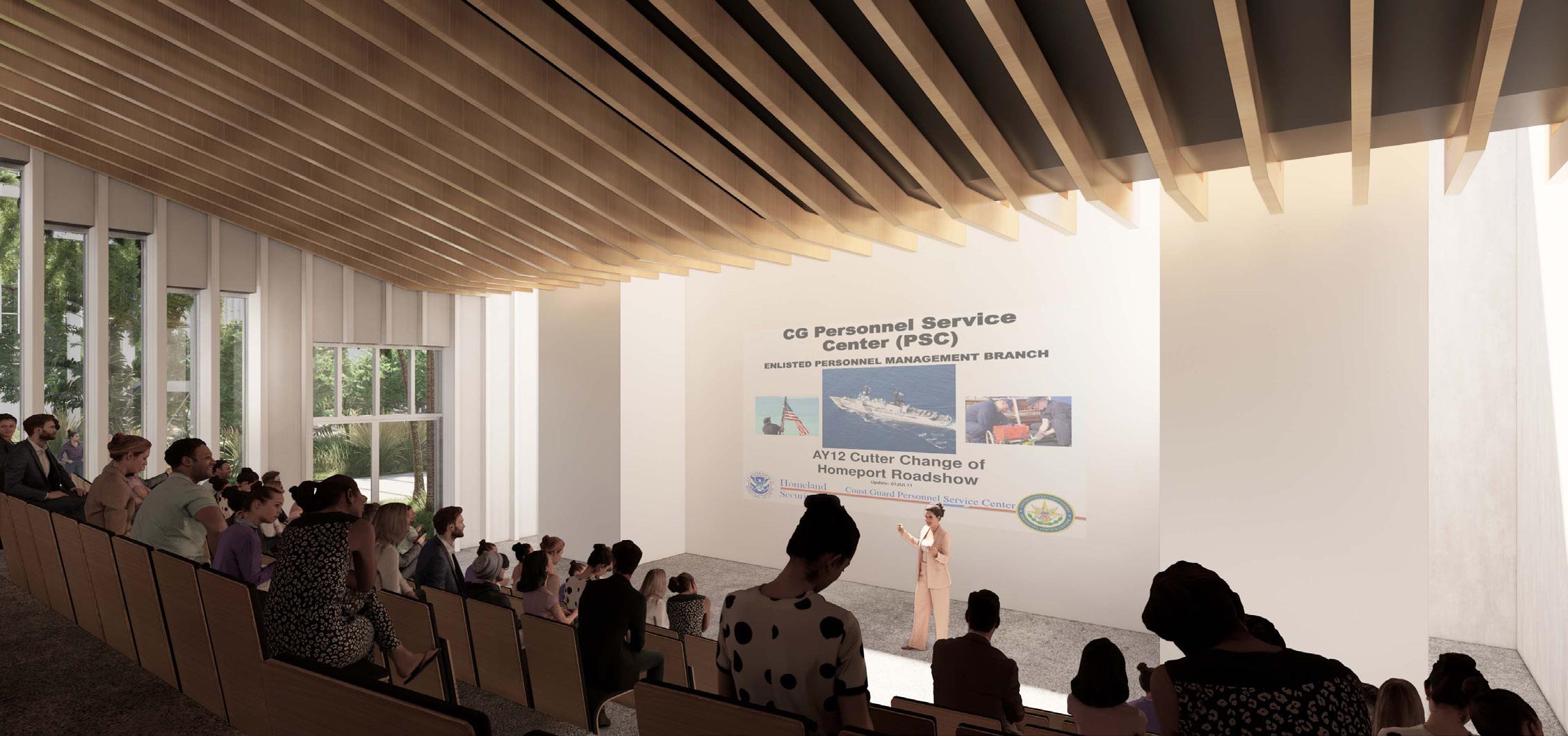
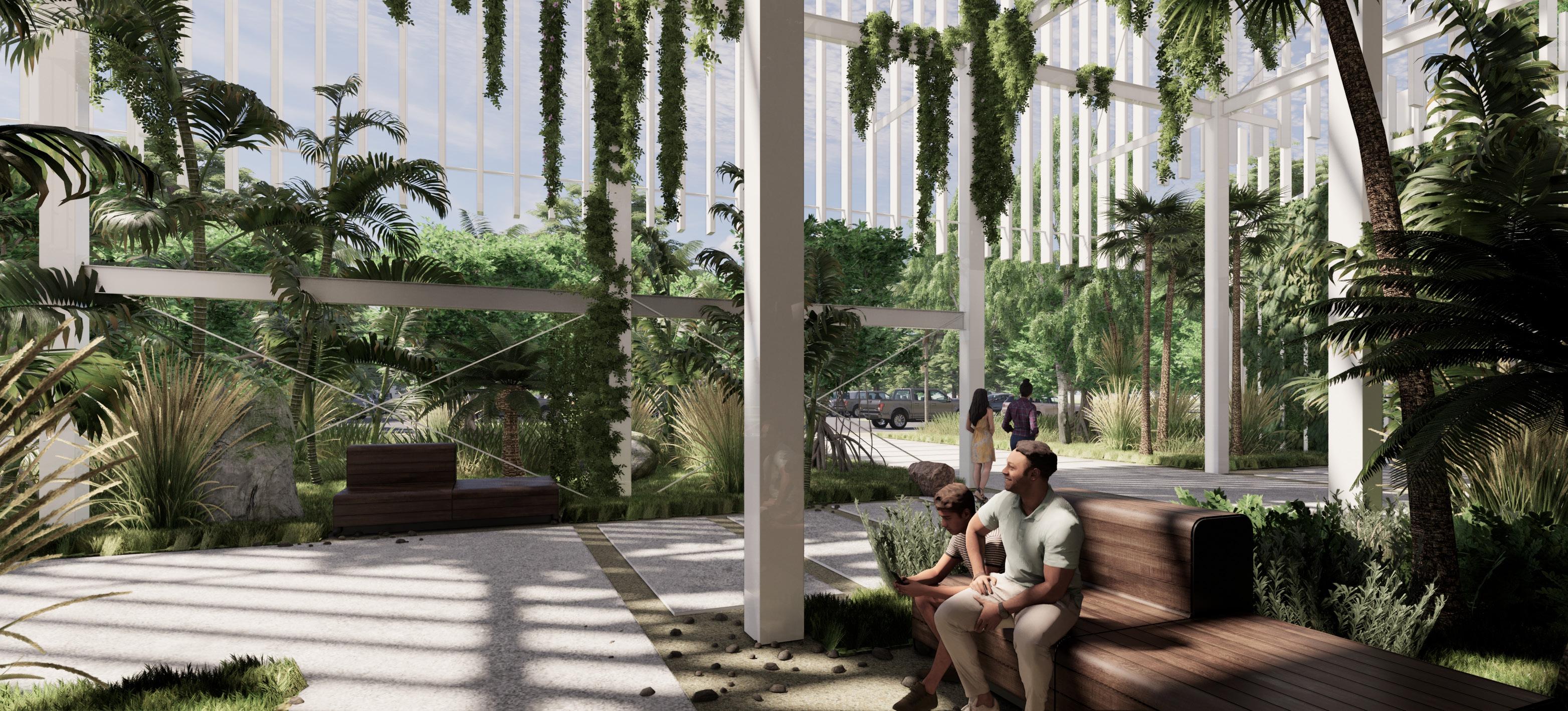
86
ATRIUM SEATING BASE COMMAND |THALY JIMENEZ + TATE DELUCCIA
LECTURE HALL
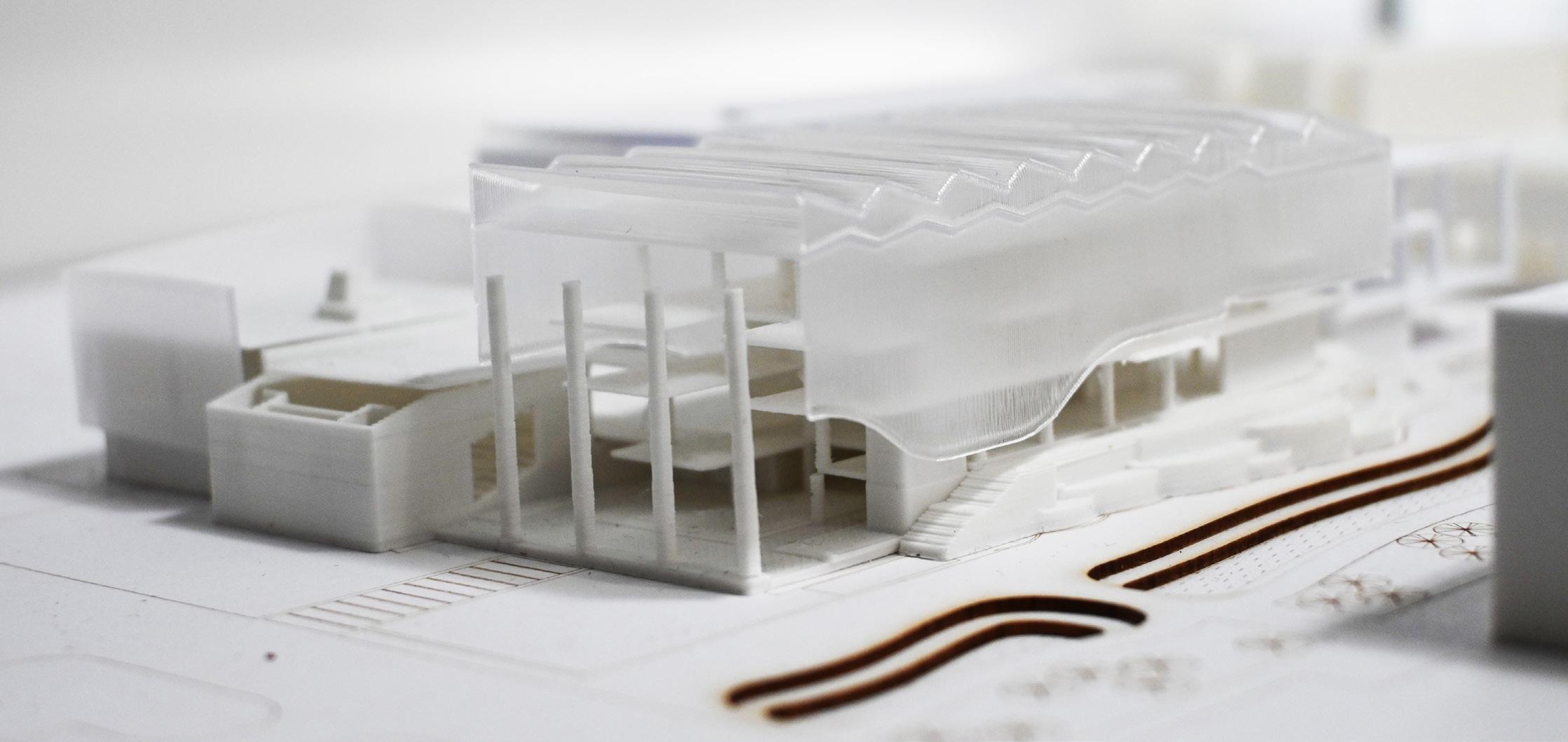
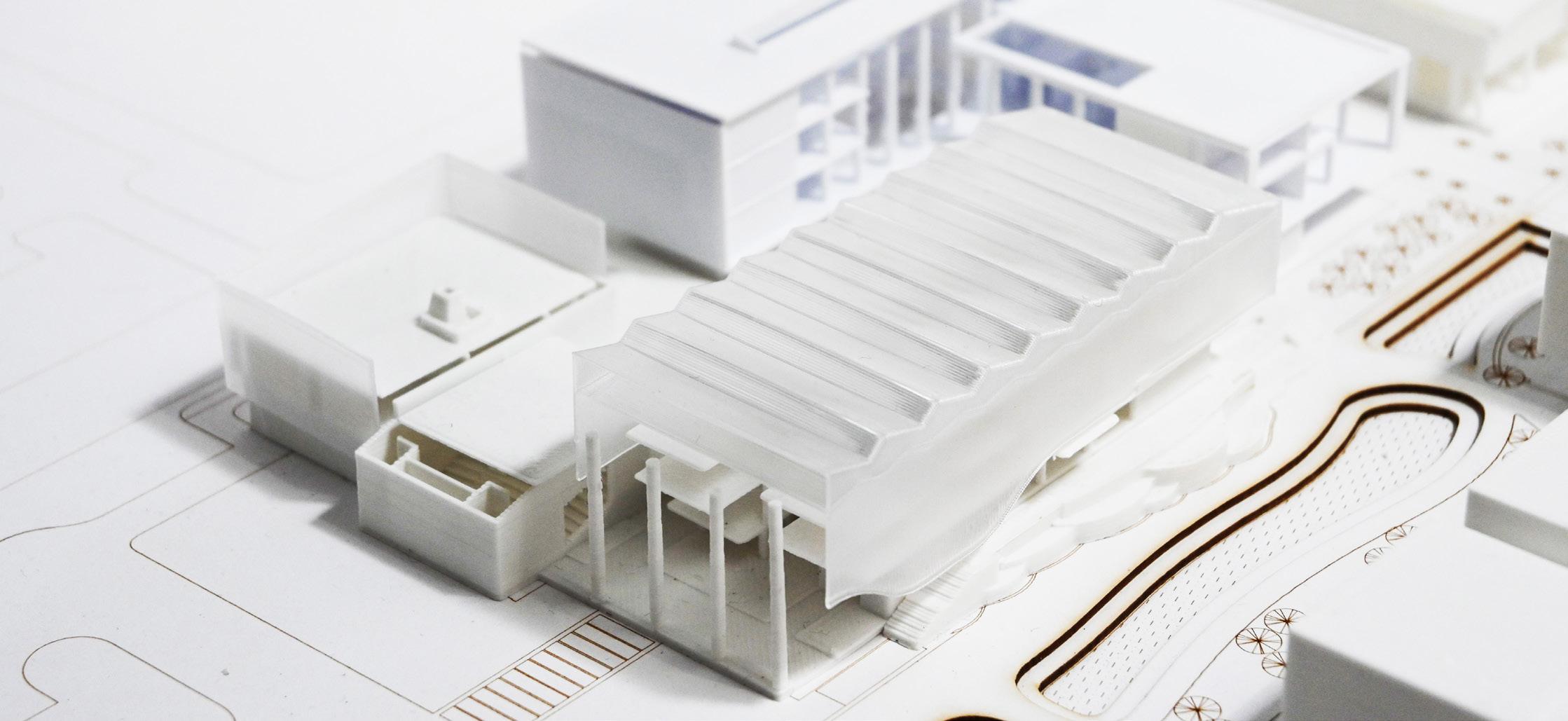
87 SUPERTEAM 1 PHYSICAL MODEL
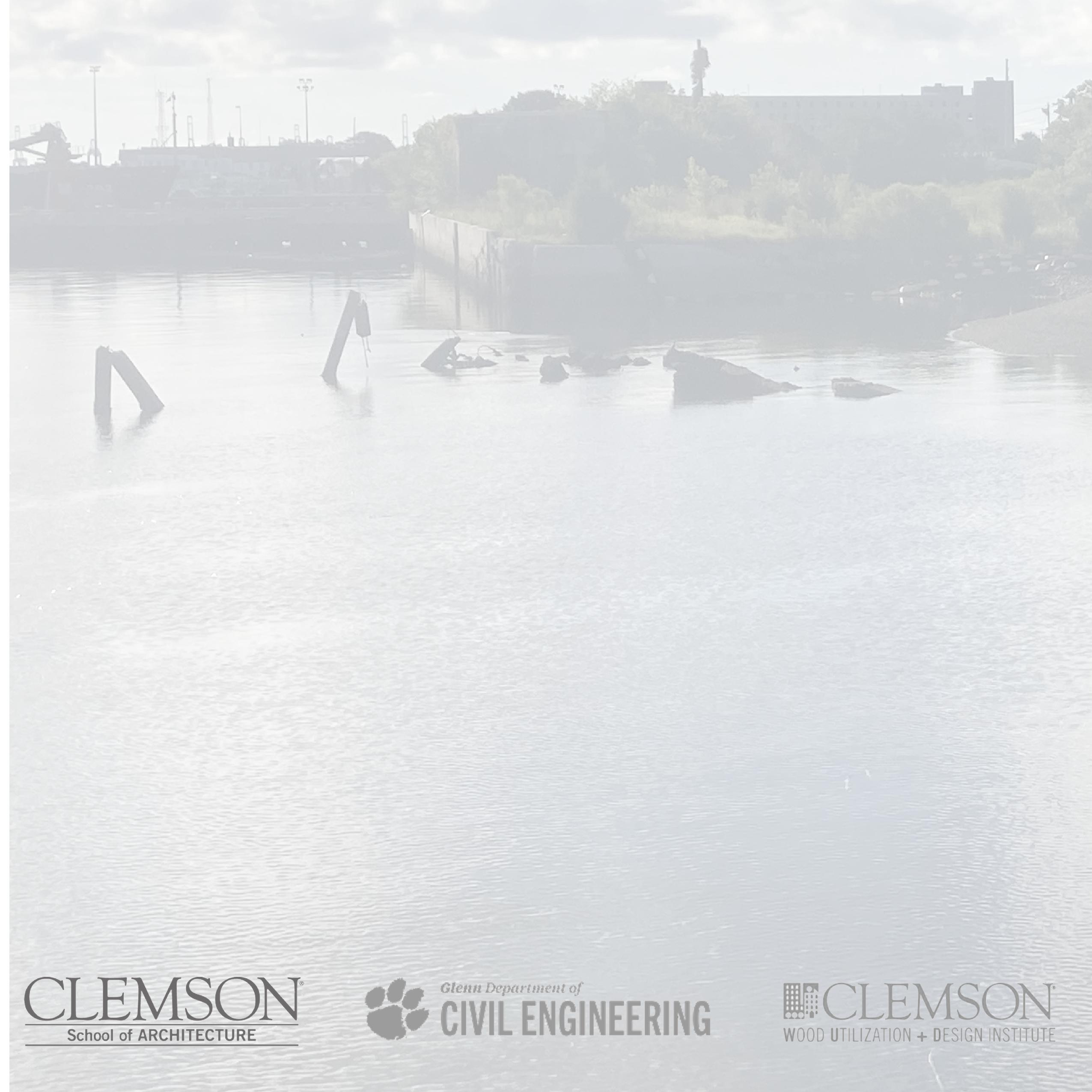

















































































































 FOR SUPERTEAM 1 SUB-MASTERPLAN
FOR SUPERTEAM 1 SUB-MASTERPLAN


















































































