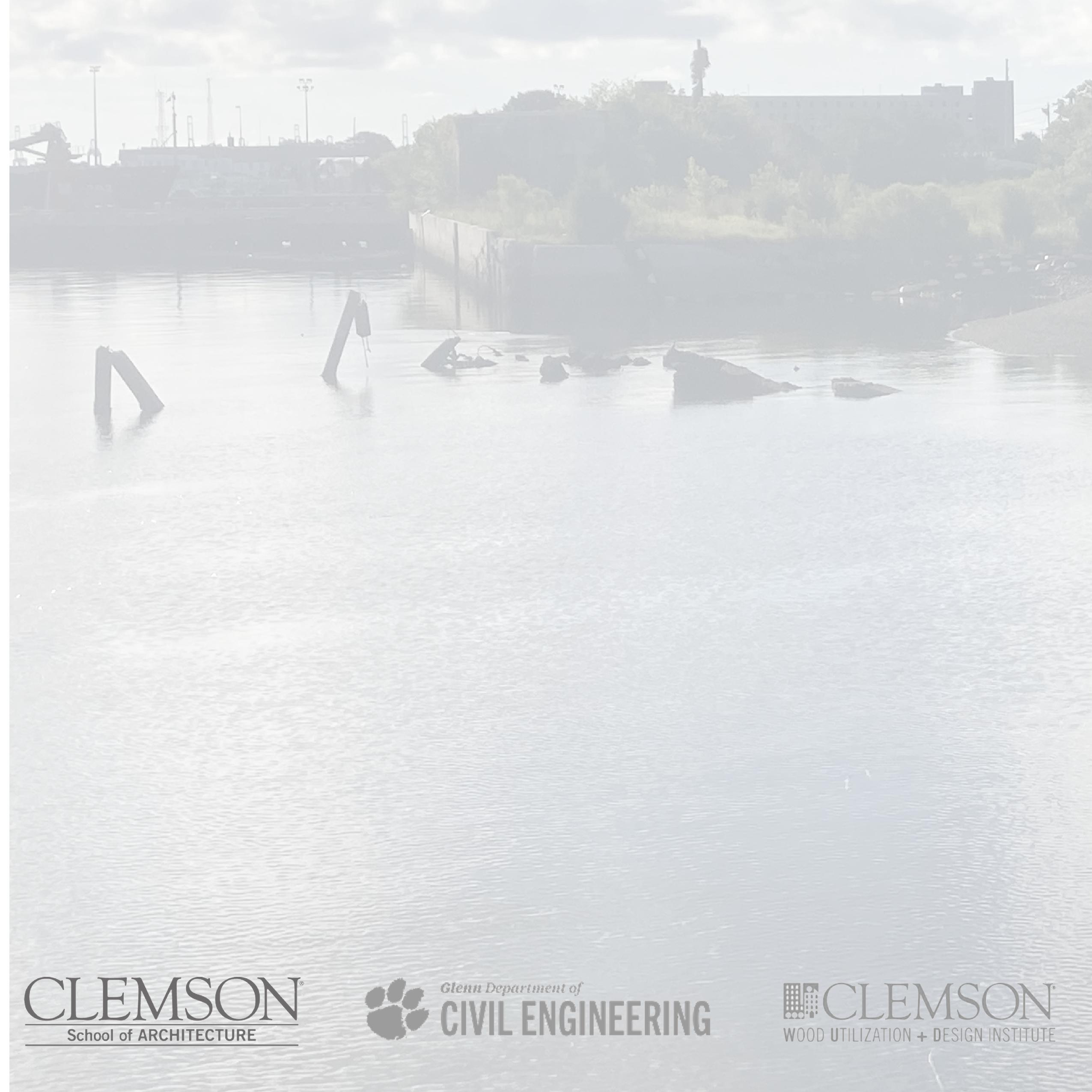
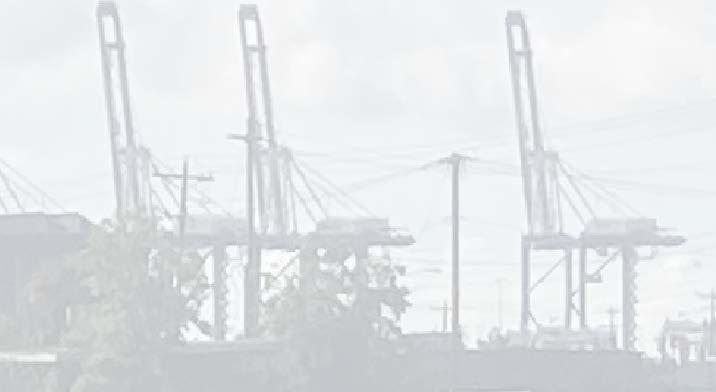

PROTOTYPES FORRESILIENT COASTAL SETTLEMENTS: U.S. COAST GUARD_BASE CHARLESTON SPRING 2022: GRADUATE COMPREHENSIVE STUDIO I CLEMSON UNIVERSITY SCHOOL OF ARCHITECTURE PART 03
This book contains the work of the 2022 Graduate Comprehensive Studio at Clemson University. This project involved a close collaboration with the United States Coast Guard and its Base Charleston. This was the third in a series of design studies conducted at Clemson University, in which students and their faculty explored the use of highly-sustainable, advanced timber systems for Department of Defense and Department of Homeland Security buildings. This work was conducted in conjunction with Clemson’s multidisciplinary Wood Utilization + Design (WU+D) Institute, and it was funded by the U.S. Endowment for Forests and Communities. Concurrent studios, looking at other DOD / DHS sites, were conducted at the Universities of Arkansas and Oregon. Together, we thank the U.S. Endowment for Forests and Communities for its generous support.
INTRODUCTION i
As the United States Coast Guard undertakes the largest construction program in our Service’s history, the Clemson University School of Architecture students brought a unique blend of creativity, advances in technology, and out of the box thinking to this project. Their presentations combined conventional concepts of space planning and resiliency with innovative ones like sustainability and carbon emission avoidance. This approach has made us think differently about the way we construct future shore facilities in Charleston and around the globe.”
- Captain John Berry, Commanding Officer USCG Facilities Design and Construction Center
Thank you to the staff and students at Clemson University’s School of Architecture for the remarkable partnership while designing facilities and infrastructure in support of the United States Coast Guard Base Charleston build-out. The proposed site presents unique challenges related to environmental impact, project phasing, coastal resiliency, and user experience. All of the final presentations exceeded expectations, incorporating creative design features and cutting edge practices that would ensure mission support and operational success at an installation positioned to become the premier Coast Guard center of gravity on the east coast.
INTRODUCTION iii
- Lieutenant John Houk, USCG Base Charleston Facilities Engineer


TABLE OF CONTENTS
PROJECT SITE AND AREA OF FOCUS
MULTIFAMILY HOUSING - NICK HAROLD, BAKER RODDEY, LANDON HANNAH...................................................................................... 10
CHILD DEVELOPMENT CENTER - MOLLY PARK, SARAH MILEY................................................................................................................ 28 CHILD DEVELOPMENT CENTER ALTERNATE - MATTHEW BOUREAN....................................................................................................... 46
SECTOR COMMAND - BRITTANY LAPPLE, MICHAELA CHRISMAN............................................................................................................ 52
BASE COMMAND - THALY JIMENEZ, TATE DELUCCIA................................................................................................................................. 70
SUPERTEAM 2
MULTIFAMILY HOUSING - HAILEY KRABBE, LYDIA LEHMAN
CHILD DEVELOPMENT CENTER - JENN DUTT, TAYLOR WAHLER ............................................................................................................114
SECTOR COMMAND - COLIN BLAND, ERIC BELL
BASE COMMAND - CARLEY DOWNS, DANNY CASANOVA, RJ GROSS
vi
...........................................................................................
viii PROJECT BACKGROUND ................................................................................................................. xii STUDIO OVERVIEW ......................................................................................................................... xiv PROJECT PROGRAMMING ............................................................................................................. xvi
SUPERTEAM 1 ................................................................................................................................... 2
................................................................................................................................. 88
..................................................................................................................... 96
..................................................................................................................................... 134
.................................................................................................. 152
MULTIFAMILY HOUSING - ADRIANNA SPENCE, DIEGO BAZZANI
178 CHILD DEVELOPMENT CENTER - IAN KORDONIS, JOHN OWENS
SECTOR COMMAND - VINCENT CHRISTOPHER II, TUYEN TRAM
MULTIFAMILY HOUSING - COURTNEY WOLFF, GEOFFREY POWELL, ZACHARY STUEMER
CHILD DEVELOPMENT CENTER - DANIEL MECCA, LAUREN PRAEUNER
SECTOR COMMAND - SYDNEY PARKER, EMMA GIBSON
BASE COMMAND - JESSICA LONGHURST, KIMANI GRAYSON
INTRODUCTION vii
...............................................................................................................................170
SUPERTEAM 3
.............................................................................................................
..............................................................................................................................
...........................................................................................................196
.............................................................................................................218 BASE COMMAND - XIN GAO, JOSIAH KINNEY, ZACH SI ............................................................................................................................238 SUPERTEAM 4
258
...................................................................268
................................................................................................288
.................................................................................................................326
.........................................................................................................................306
MULTIFAMILY HOUSING







SUPERTEAM 3

171 SUPERTEAM 3 UNITED STATES COAST GUARD | BASE CHARLESTON
SITE VIEW
FACILITY SECTOR COMMAND CENTER BASE COMMAND CENTER MULTIFAMILY HOUSING CHILD DEVELOPMENT CENTER
FULL
HEALTH

172 1 CHILD DEVELOPMENT CENTER 2 HEALTH FACILITY 3 SECTOR COMMAND CENTER 4 BASE COMMAND CENTER 5 MULTIFAMILY HOUSING SUB-MASTERPLAN SITE STRATEGIES


After some discussion and research with our fellow landscape architecture students, we have found that native and natural vegetation are already recapturing most of the area. A bulkhead on the northeast side of the site, adjacent to Pier M, collapsed in 2016 and has clearly shown how quickly nature can recover when given the allowance to do so. We intend to minimize the impervious surfaces on-site and provide areas of a rain garden and bioswale retention that remain low maintenance and help stabilize and revitalize the site’s water management. Our connection of outdoor rooms is staggered in a patchwork around a main green axial corridor that runs east to west through our buildings. This strategy informs how we minimize hardscape and emphasize ground-level permeability while respecting the natural environment. The best strategy for long-term maintenance starts with a clear plant succession plan starting with native grasses such as spartina and seaside goldenrod in the first year. Five years later, small bushes and young trees like the dwarf sabal palm and southern shield fern will be planted and appear naturally beside the grasses in each rain garden area. Finally, twenty years later, medium-sized trees such as the live oak and southern magnolia should take root. Running along the perimeter of some low-lying rain garden zones, we will implement a gradient of different-sized gravel to help drainage next to ADA accessible hardscape. Each rain garden and gravel zone will be linked with a piping system that drains excess water to the adjacent Cooper River. Most pedestrian surfaces will be made from reconstituted concrete from the construction removal process, hoping to minimize costs while also lowering the project’s carbon footprint. The two access roads running north to south will be flush with our pedestrian access, higher than the other roads on base to prioritize our pedestrian landscape, and all to be made from a porous material.

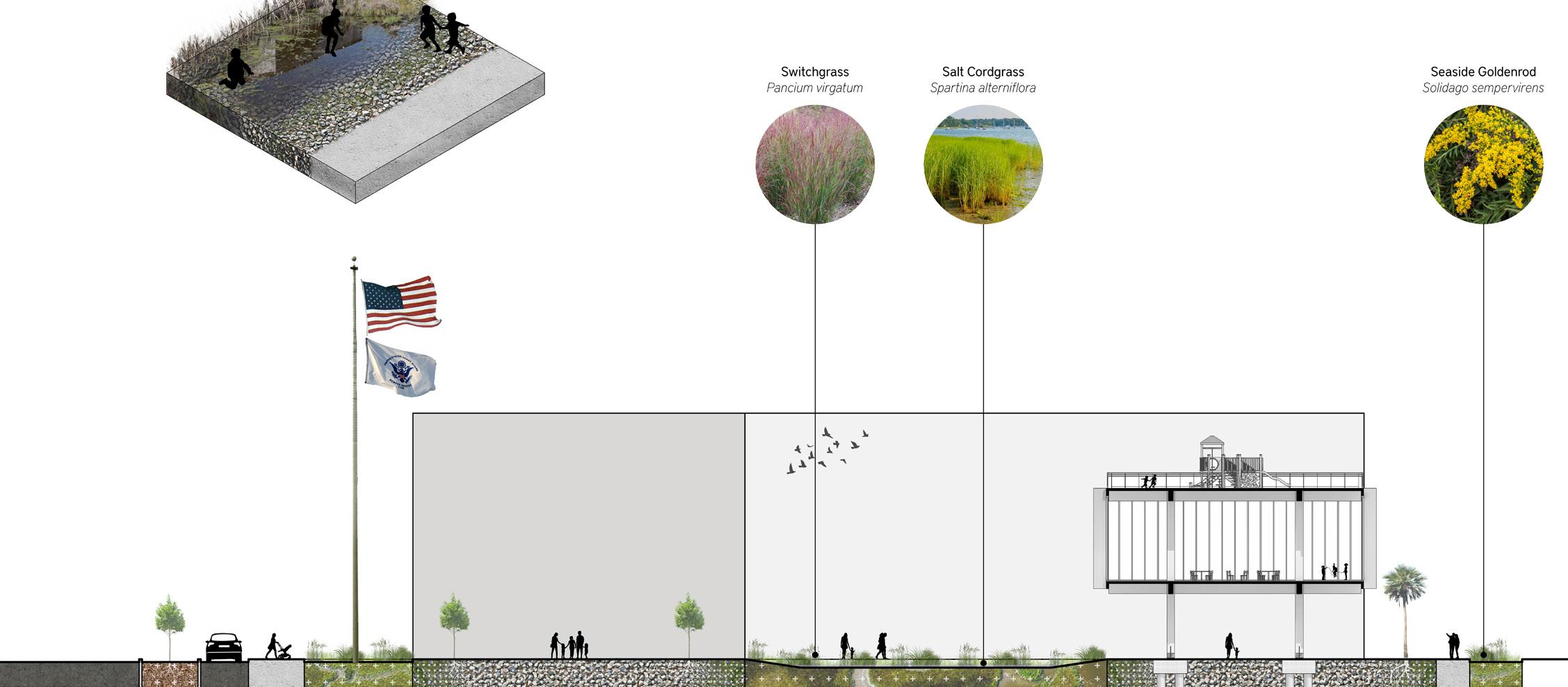

174
RECLAMATION SECTION 1 : +1 YEAR SUB-MASTERPLAN ENVIRONMENTAL FACTORS
WETLAND
WETLAND RECLAMATION RENDERINGS ALONG SITE GREEN AXIS
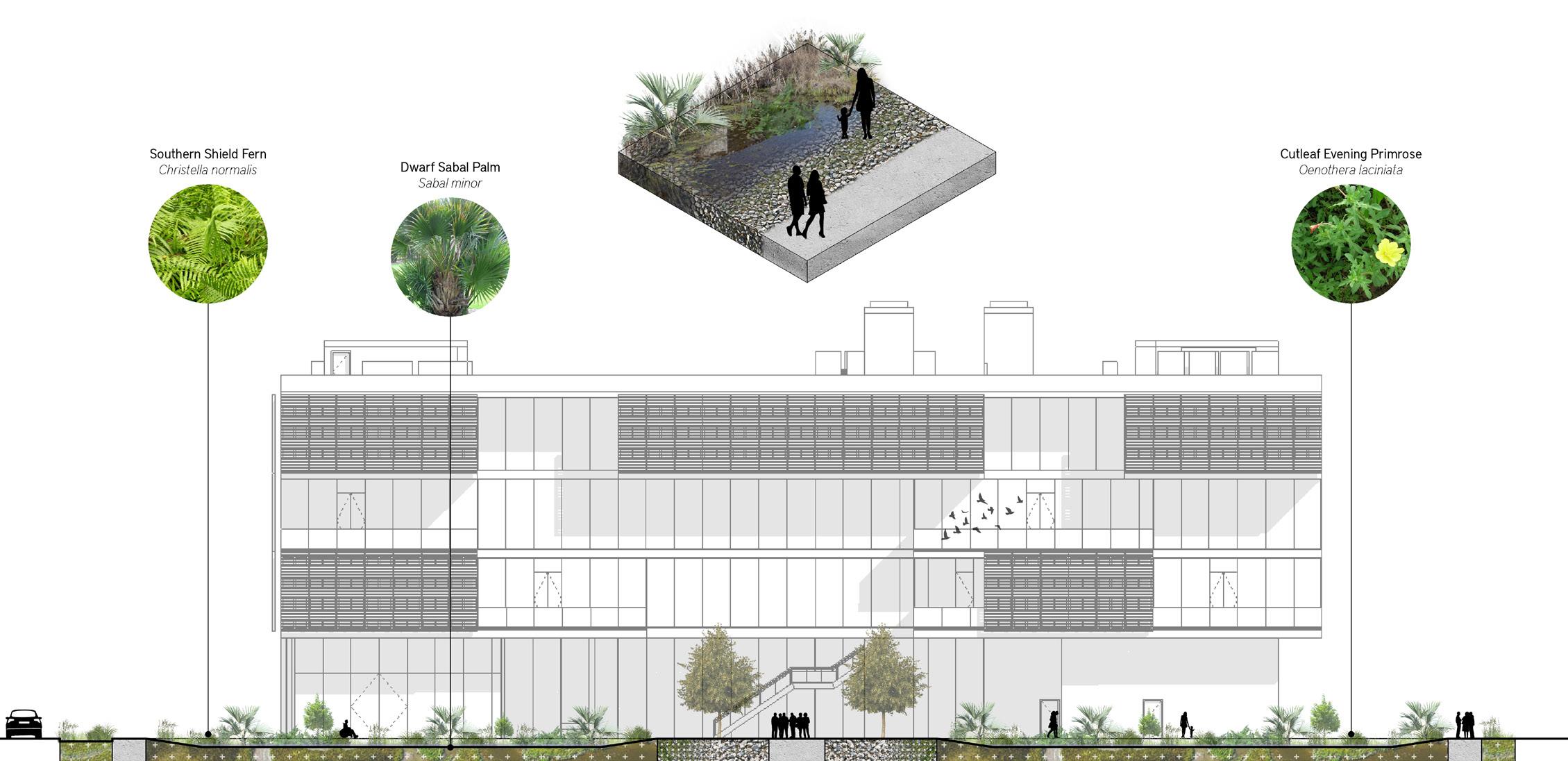



175 SUPERTEAM 3
WETLAND RECLAMATION SECTION 2 : +5 YEARS
WETLAND RECLAMATION SECTION 3 : +20 YEARS
GREEN AXIS
HEALTH FACILITY
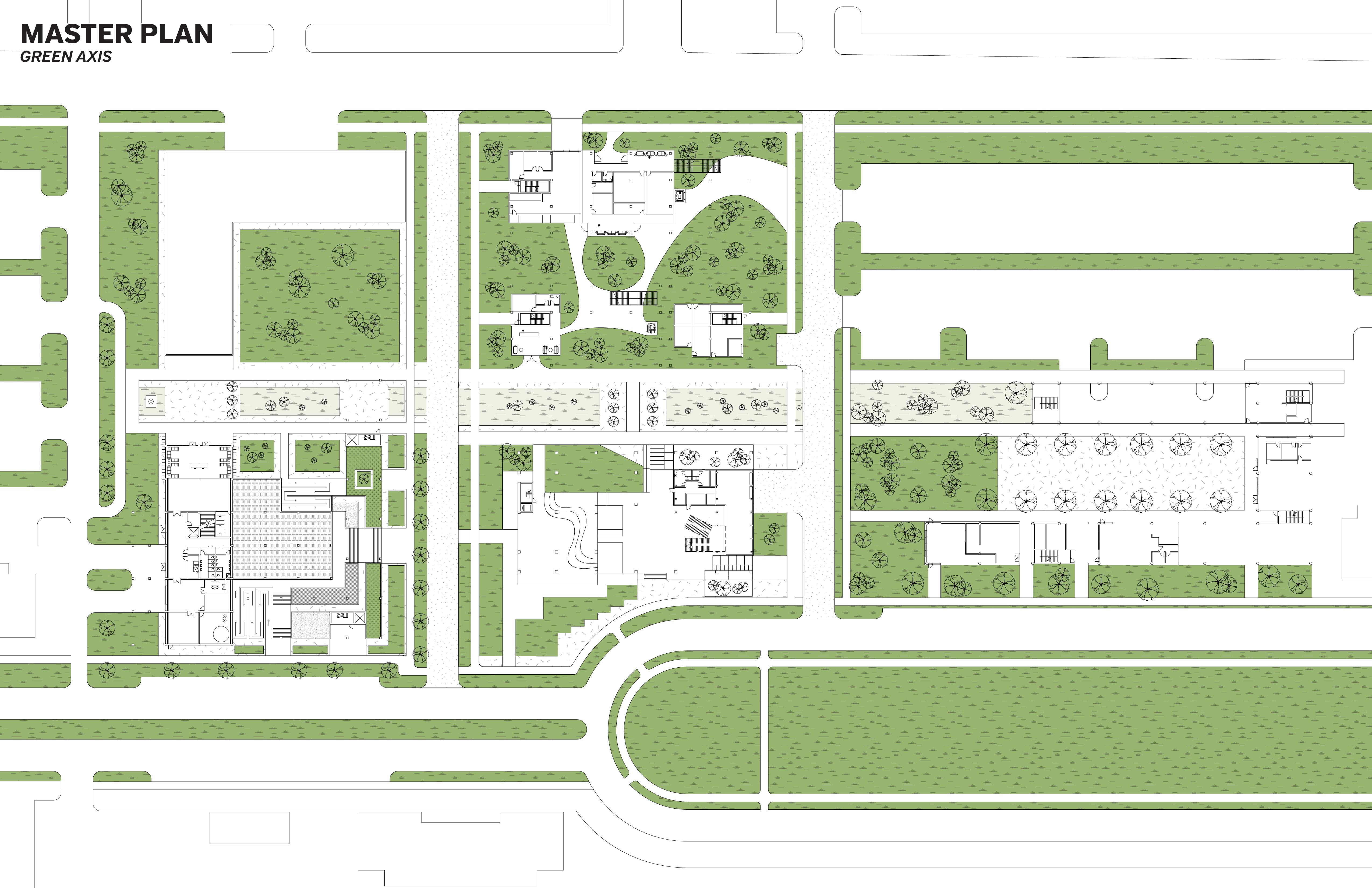
SITE PLAN SHOWING GROUND FLOOR SUB-MASTERPLAN SITE PLAN
CHILD DEVELOPMENT CENTER
SECTOR COMMAND

MULTIFAMILY HOUSING
FOR SUPERTEAM 3 SUB-MASTERPLAN
Premise Context
ADRIANNA SPENCE

Transitional Space
In a Residential Community, public space is vital for the individual’s well-being. Multifamily housing is unique because there are different types of users requiring different kinds of areas. Creating a varying degree of intentionally designed public and private thresholds for seamless inside and outside living can give that variety of spaces needed by different individuals living in that community.
Mindfulness in Routine
Regarding our current climate crisis, the architect’s role should adapt to responsibly delivering a project that leaves the planet better than before. The construction goal should be to have a carbon-negative footprint to offset the environmental impact of cars and massive boats on the site.

Question
How can we create a design that makes a seamless gradient of public to private and indoor to outdoor space to facilitate community interaction?
How can we design a building that has minimized its energy consumption at all stages of delivery and that also minimizes its impact on the existing environmental conditions of the site?
Located at the end of the Green Axis, the Multifamily Housing building serves as a boundary of the Green Axis. As such, we split the form of the building such that the Green Axis terminates into a courtyard. The building also faces the Southern promenade, allowing vehicular access, water management, and outdoor public space for residents. The goal was to provide a pleasant living space for residents who would be acclimating to this more dense style of living. Our project studied the advantages of mass timber multifamily housing on a Coast Guard base. Building a mass timber-based multifamily housing complex on base is more economical than providing housing stipends for users to find living arrangements elsewhere. Throughout the design process, we valued having fewer units to prioritize transitional space for the users and recreational areas for the Coast Guard Base. Additionally, we install translucent polycarbonate panels that are transformable for the users to provide additional privacy.
178
MULTIFAMILY HOUSING | ADRIANNA SPENCE + DIEGO BAZZANI
MULTIFAMILY HOUSING LOCATION ON SITE

179 SUPERTEAM 3


180 MULTIFAMILY HOUSING | ADRIANNA SPENCE + DIEGO BAZZANI
PRIVATE PUBLIC DIAGRAM BUILDING FORM DIAGRAM


181 SUPERTEAM 3
RENDERING
SOUTH FACADE
OUTDOOR SPACE + POLYCARBONATE TRANSPARENCY EXPLODED AXONOMETRIC DIAGRAM


182 MULTIFAMILY HOUSING | ADRIANNA SPENCE + DIEGO BAZZANI

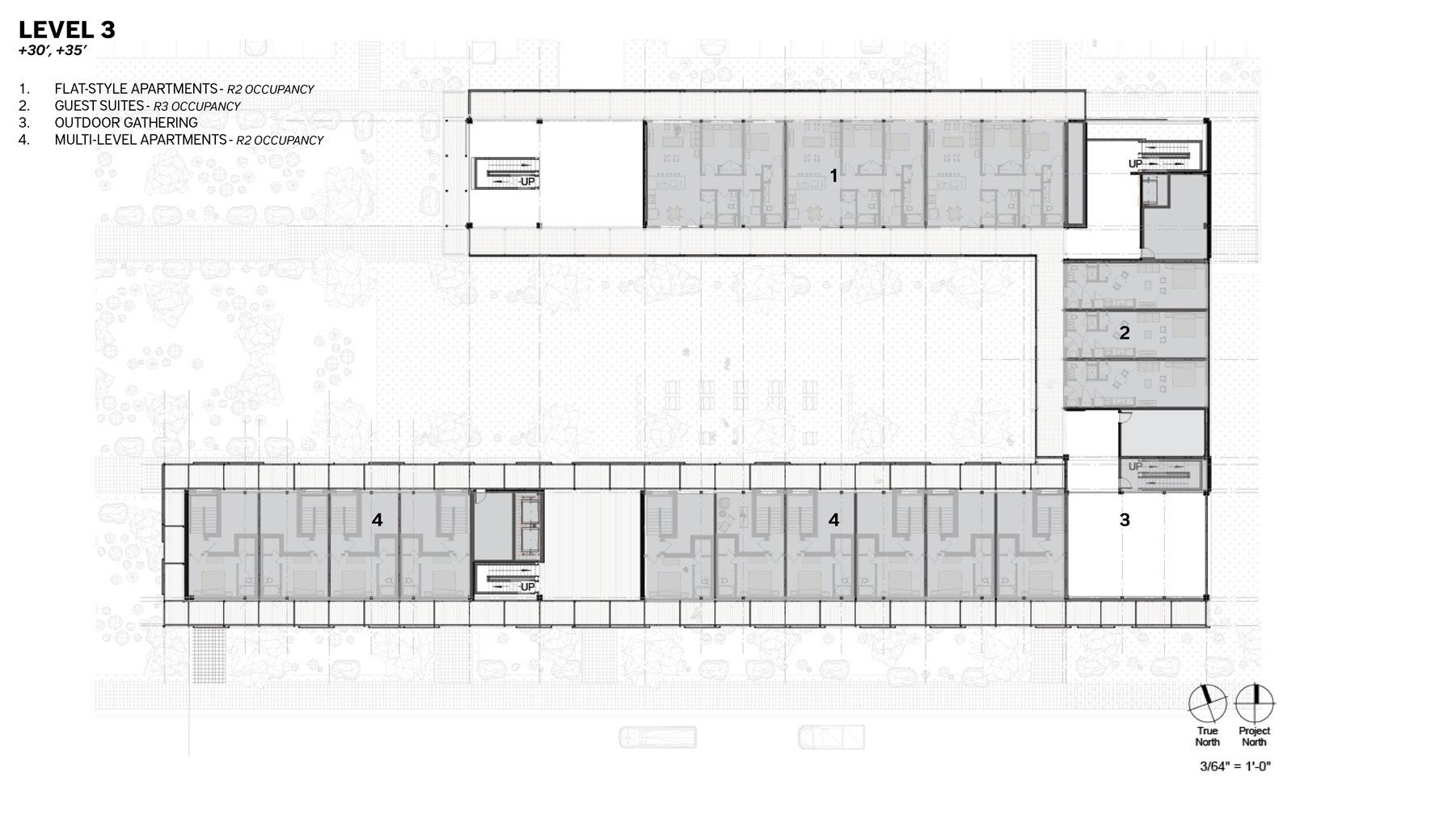
183 SUPERTEAM 3
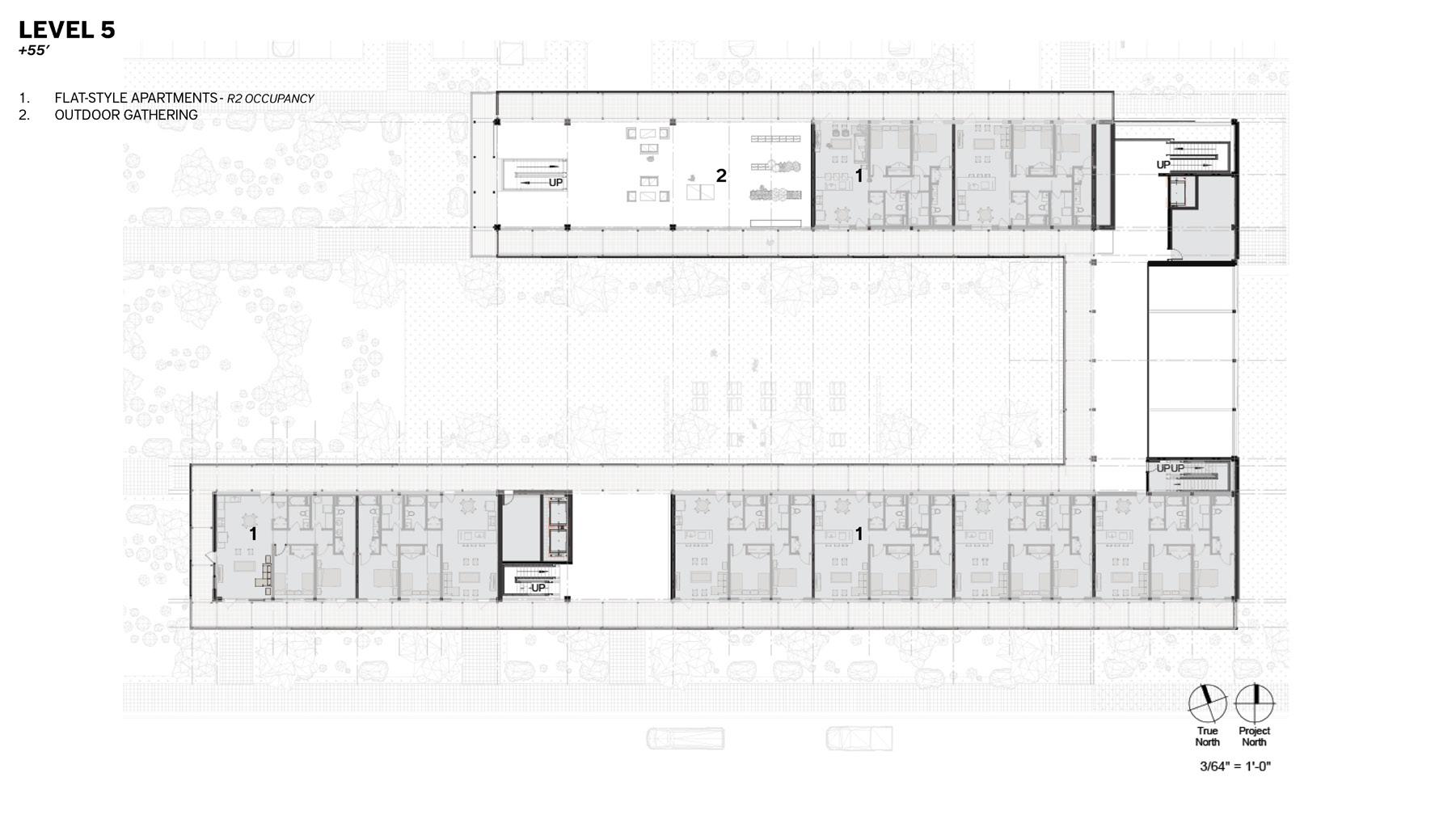

184 MULTIFAMILY HOUSING | ADRIANNA SPENCE + DIEGO BAZZANI


 FLAT STYLE DWELLING UNIT SECTION PERSPECTIVE
FLAT STYLE DWELLING UNIT FLOOR PLAN
FLAT STYLE DWELLING UNIT SECTION PERSPECTIVE
FLAT STYLE DWELLING UNIT FLOOR PLAN
MULTIFAMILY HOUSING SECTION PERSPECTIVE
186 STEEL TERITARY STRUCTURE OF LIGHT STEEL FRAMED BALCONIES W TH GRATED METAL WALKWAYS POLYCARBONITE PANELS ON A TRACK SYSTEM FOR USER MANIPULATION GRATED METAL WALKWAY CONCRETE FOUNDATION GRADE BEAM TIED TO PILE CAPS CAST IN PLACE CONCRETE COLUMN HOLD NG A TWO-WAY POST-TENS ONED CONCRETE SLAB MASS T MBER GLU-LAM BEAMS AND COLUMNS W TH CONT NUOUS HE GH CLT SHEER WALLS AND SMALLER INTERMED ATE GLU -LAM COLUMNS 3 PLY CLT FLOOR PANELS OVER GLULAM BEAMS
MULTIFAMILY HOUSING | ADRIANNA SPENCE + DIEGO BAZZANI
STRUCTURE

187 SUPERTEAM 3
ENVIRONMENTAL SYSTEMS

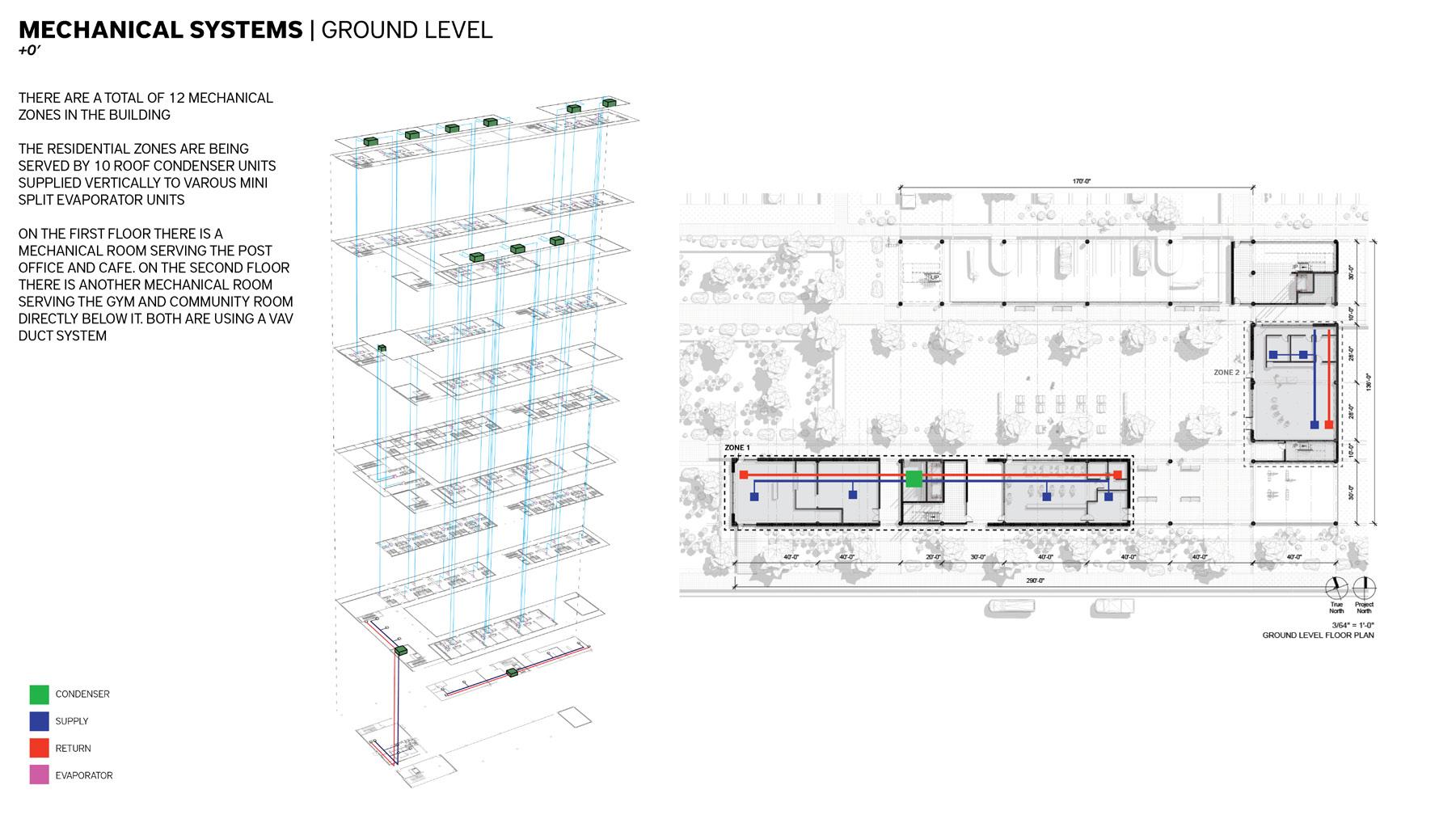
188 MULTIFAMILY HOUSING | ADRIANNA SPENCE + DIEGO BAZZANI

189 SUPERTEAM 3





190
MULTIFAMILY HOUSING | ADRIANNA SPENCE + DIEGO BAZZANI
BUILDING ENVELOPE





191 SUPERTEAM 3


192 MULTIFAMILY HOUSING | ADRIANNA
+ DIEGO BAZZANI
SPENCE
VIEW FROM COURTYARD VIEW ON ROOFTOP



193 SUPERTEAM 3
INTERIOR VIEW: DWELLING LIVING ROOM
EXTERIOR VIEW: NORTH EAST CORNER
INTERIOR VIEW: PRIVATE BALCONY
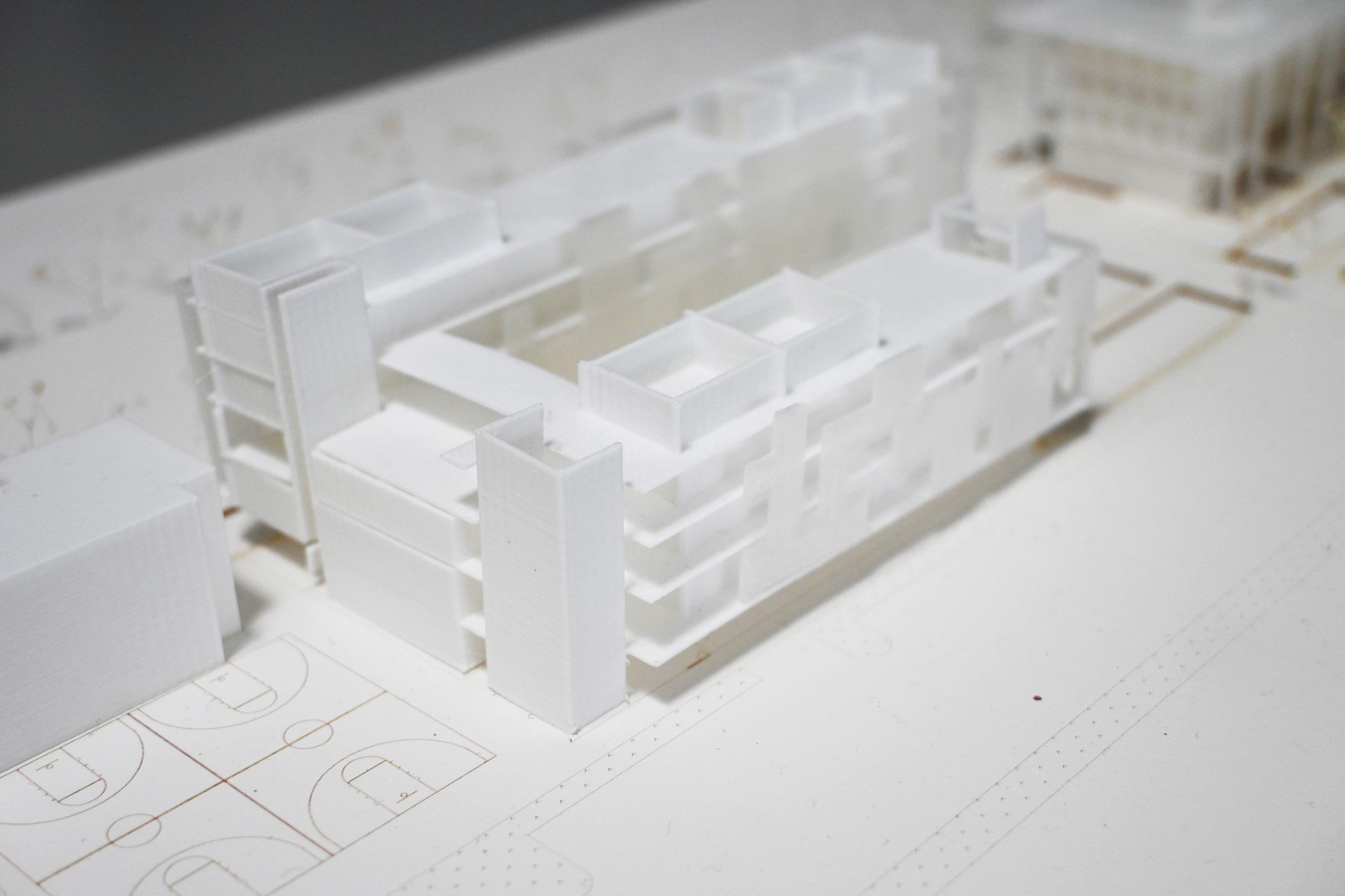
194 MULTIFAMILY HOUSING | ADRIANNA SPENCE + DIEGO BAZZANI

195 SUPERTEAM 3
CHILD DEVELOPMENT CENTER
FOR SUPERTEAM 3 SUB-MASTERPLAN
Context
Question
We saw The Child Development Center as an incredible opportunity to engage in space and think like a kid. Instead of starting with a collection or grouping of functions, we wanted discovery, movement, and context to guide our design process.
When studying the nature of a child’s toy room, we realized it consisted of short moments of discovery based on the organization of toys and the behavior of the child’s movement throughout a field of play.
Building blocks have given us a tool to mimic by arranging our building in a series of ‘half-floors.’ We felt that raising our structure as a superteam site strategy may take away the child’s sense of scale, and this move allows us to give it back. You can find examples of play in our urban playground stair plaza—this area raises you into the building, thus giving back more scale to a child’s viewpoint. Looking at our facade, the movement and shape of our translucent solar louver system aim at mimicking the play and movement of water, which is our most relevant context.
When thinking of how a child can become the facilitators of their education, we combined some of our premises relative to architecture. By placing moments of pause and carving out flexible open areas throughout the semantic program spaces, children can develop an identity of creative expression while simultaneously being mindful in their daily routine. This freedom for autonomy encourages thinking and problem-solving, which we believe allows children to observe how they learn best. This attention to spatiality promotes imagination, elevates companionship, and allows a child to be the protagonist of their development.


196
CHILD DEVELOPMENT CENTER | IAN KORDONIS + JOHN OWENS
Premise

197 SUPERTEAM 3
CHILD DEVELOPMENT CENTER LOCATION ON SITE


198 CHILD DEVELOPMENT CENTER | IAN KORDONIS + JOHN OWENS
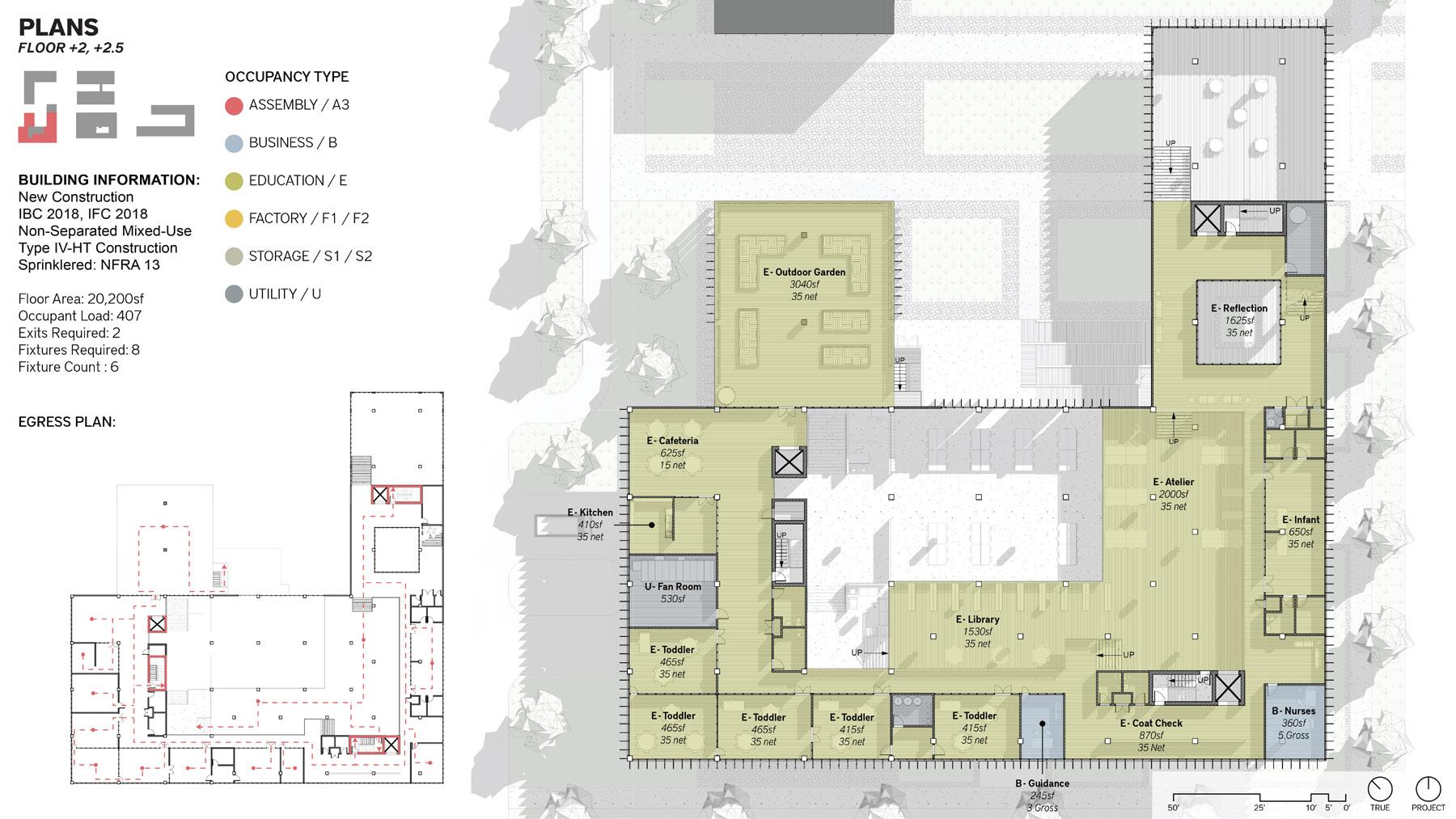

199 SUPERTEAM 3

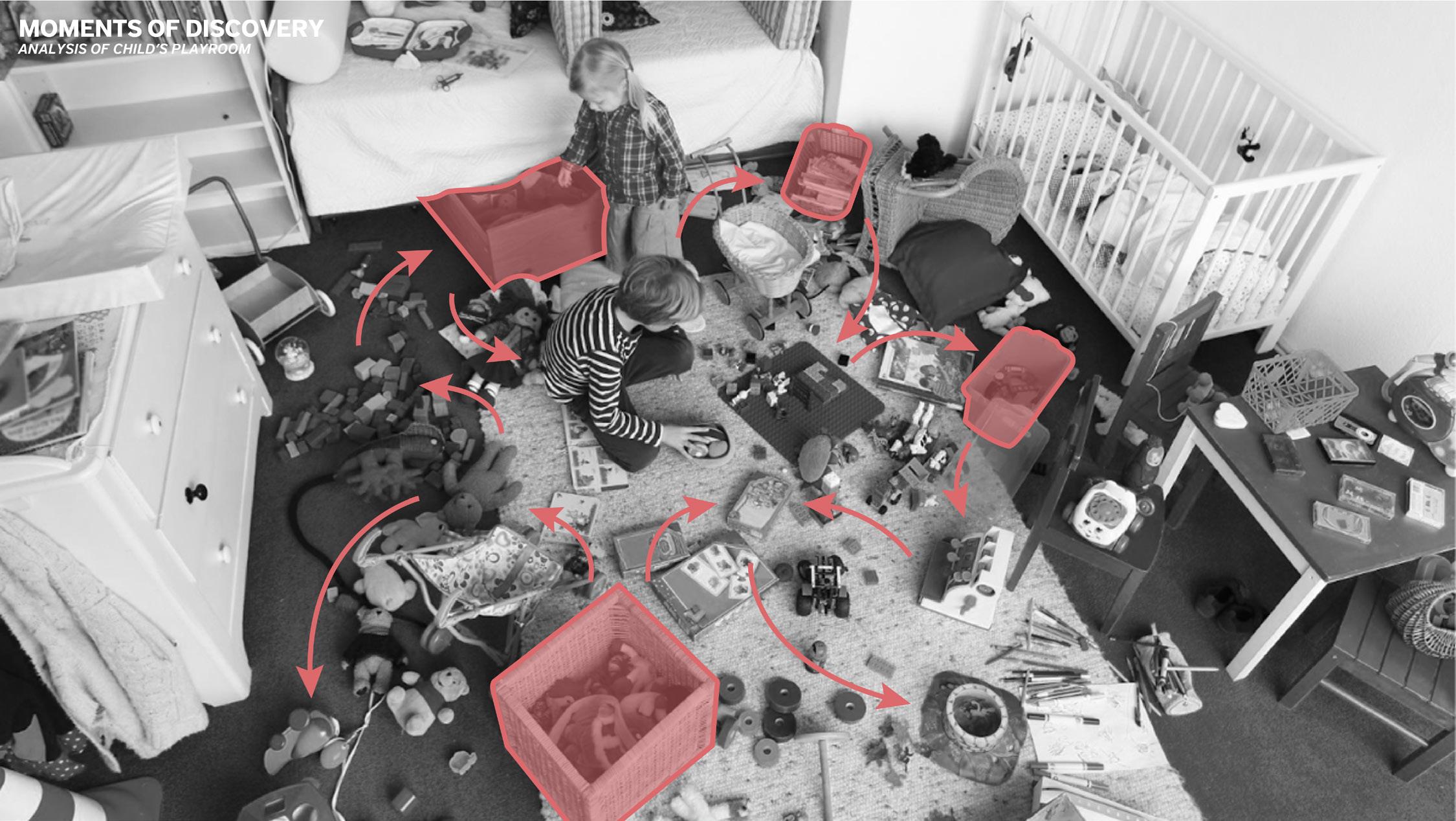
200
ANALYSIS OF CHILDREN’S PLAYROOM GRAPHIC
THE ART OF AXON: THE DRAWING PROCESS CHILD
DEVELOPMENT
CENTER | IAN KORDONIS + JOHN OWENS
MOMENTS OF PAUSE + SPACES FOR IDENTITY

201 SUPERTEAM 3
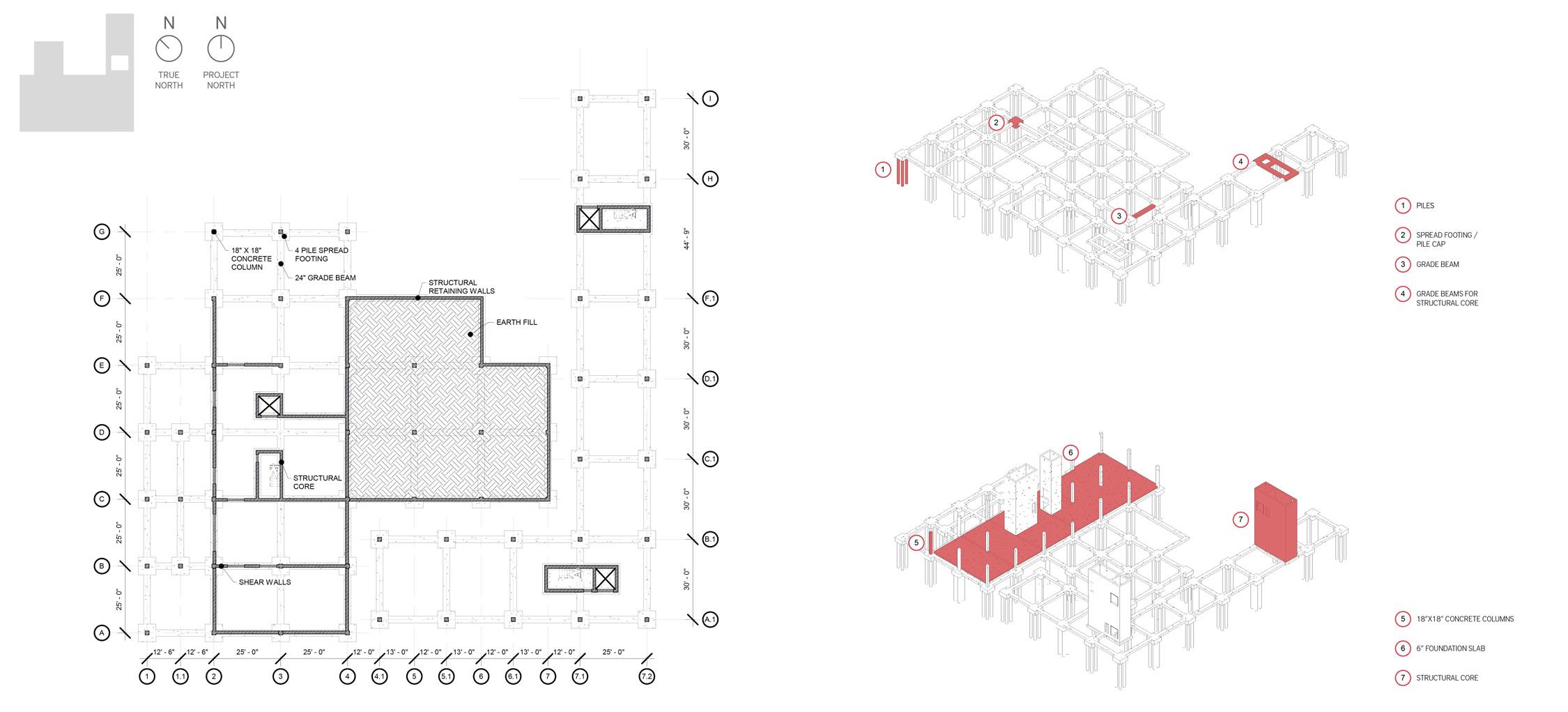

202
CHILD DEVELOPMENT
STRUCTURE
CENTER | IAN KORDONIS + JOHN OWENS

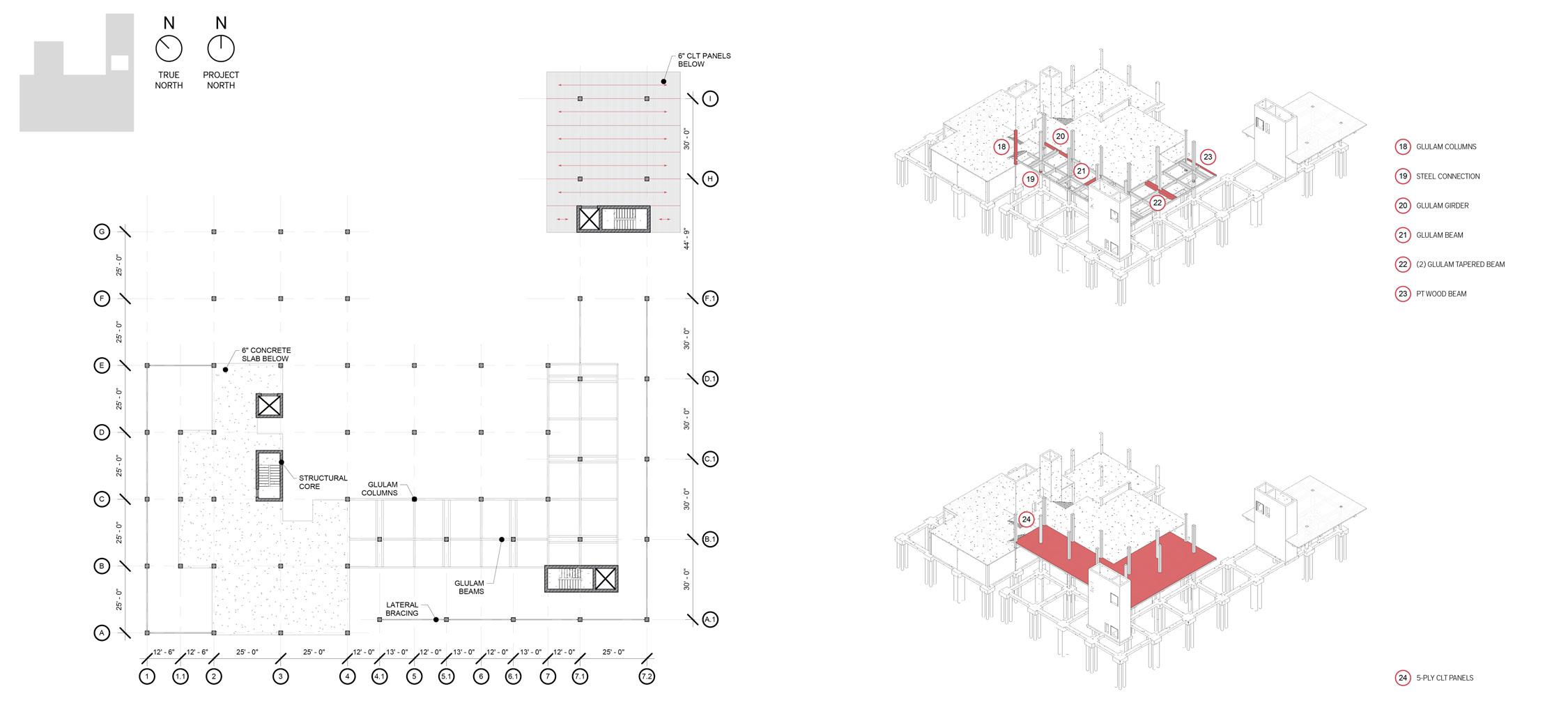
203 SUPERTEAM 3
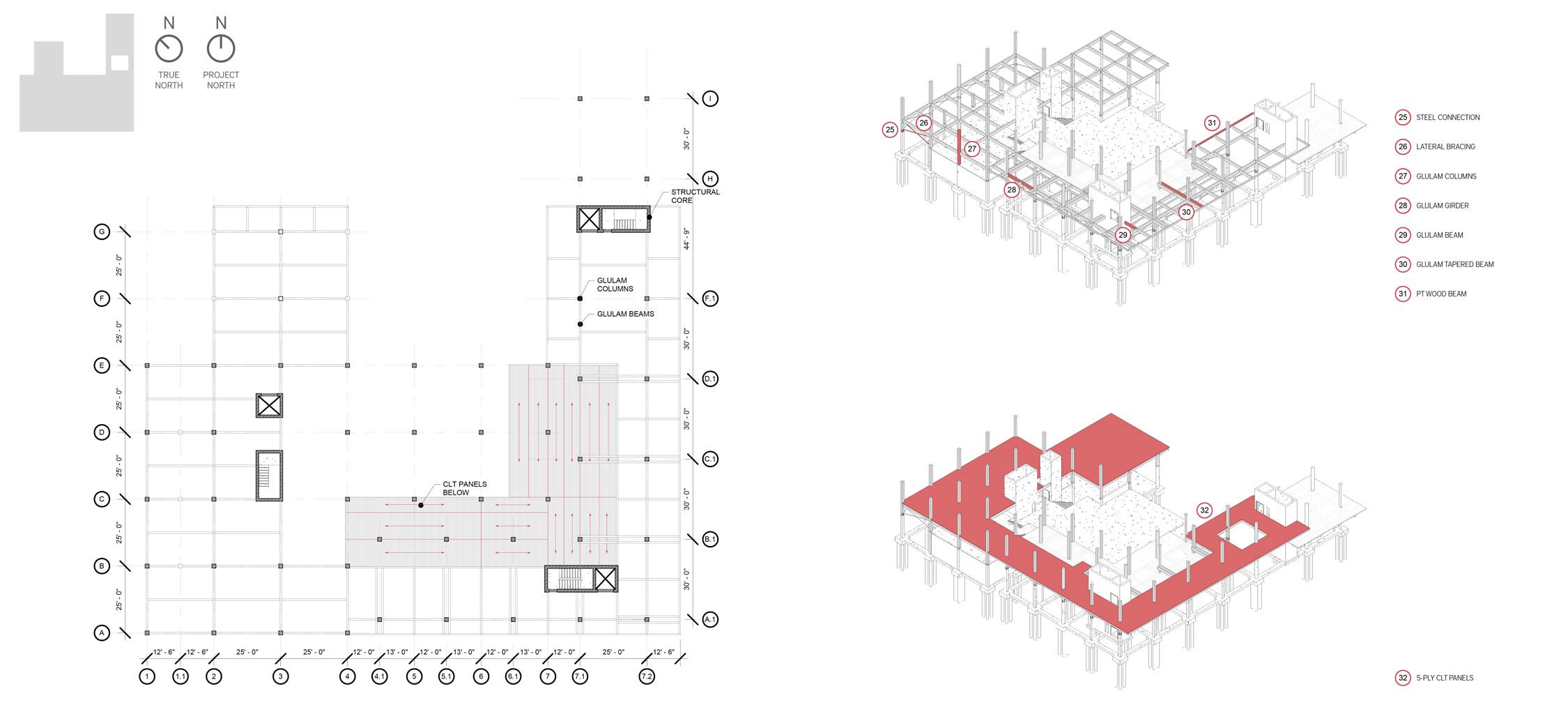
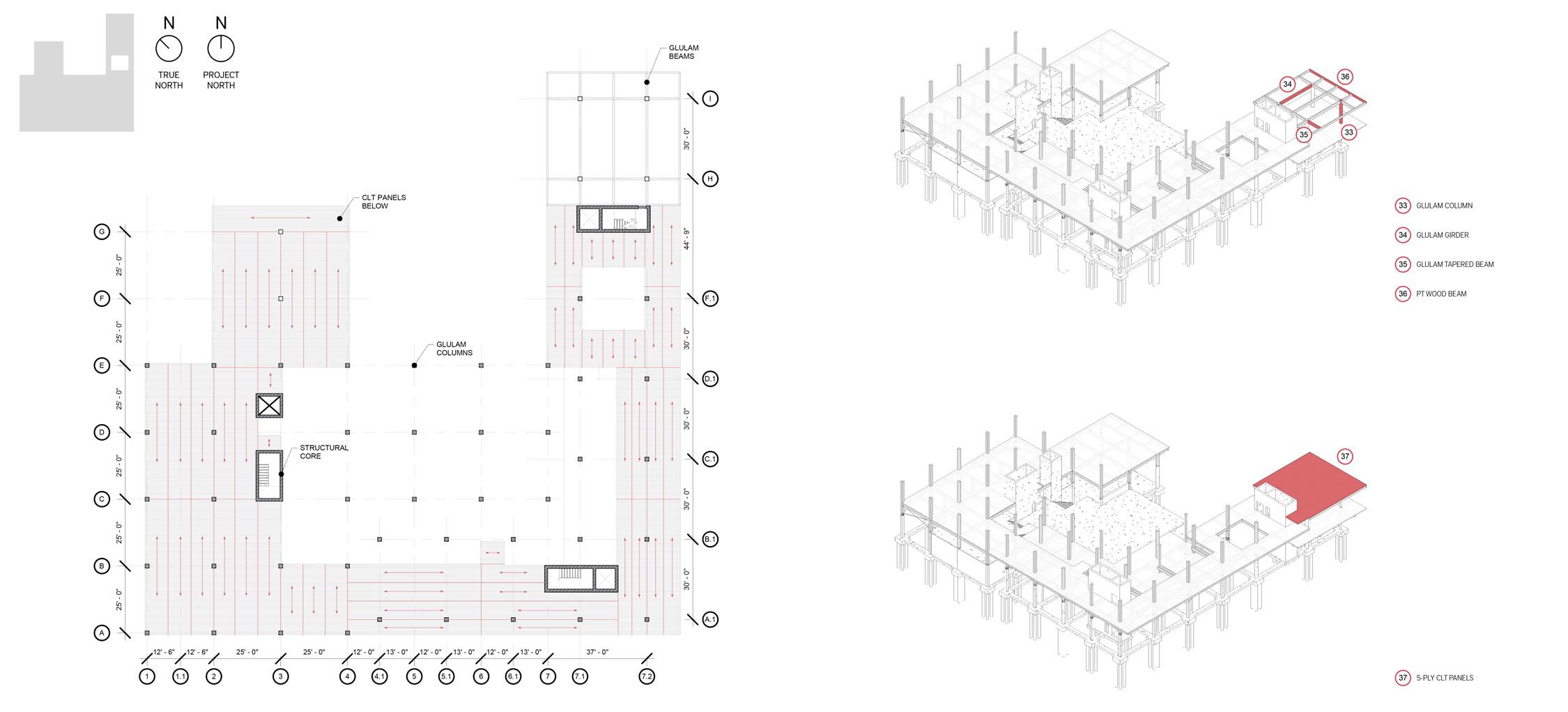
204
CHILD DEVELOPMENT
STRUCTURE
CENTER | IAN KORDONIS + JOHN OWENS


205 SUPERTEAM 3
STRUCTURE

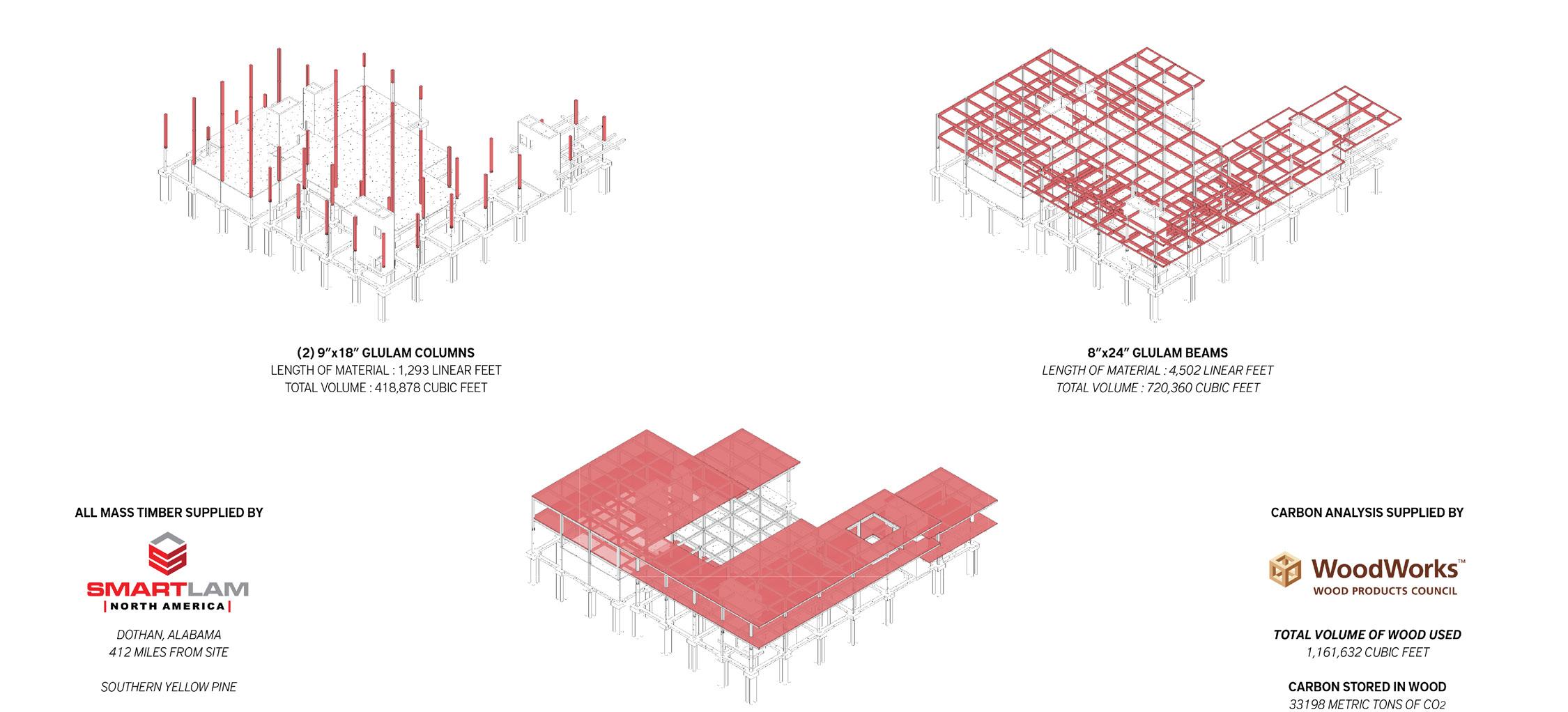
206
CHILD DEVELOPMENT
CENTER | IAN KORDONIS + JOHN OWENS

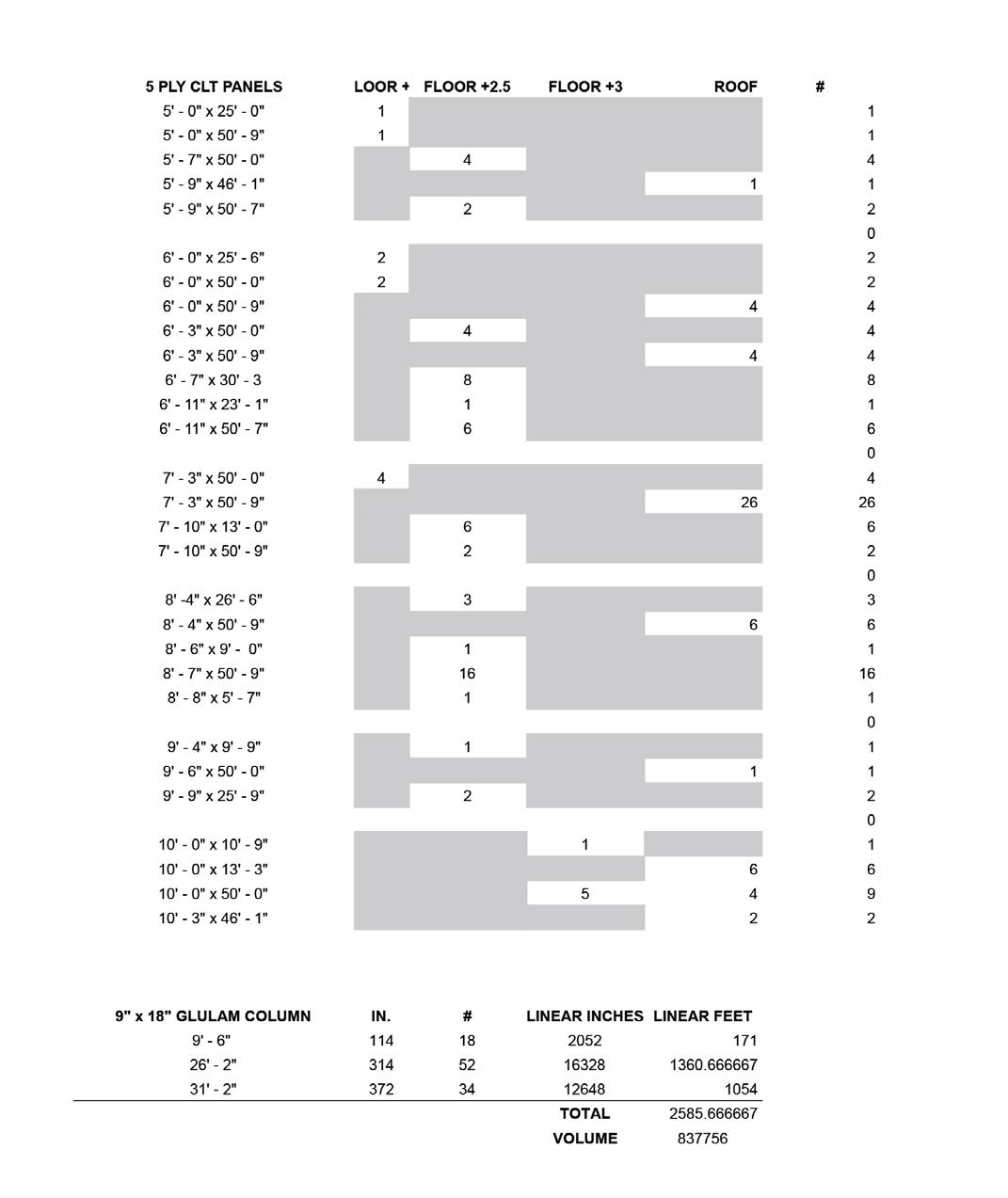


207 SUPERTEAM 3

208
SECTION PERSPECTIVE CHILD DEVELOPMENT
RENDERED
CENTER | IAN KORDONIS + JOHN OWENS

209 SUPERTEAM 3
ENVIRONMENTAL SYSTEMS
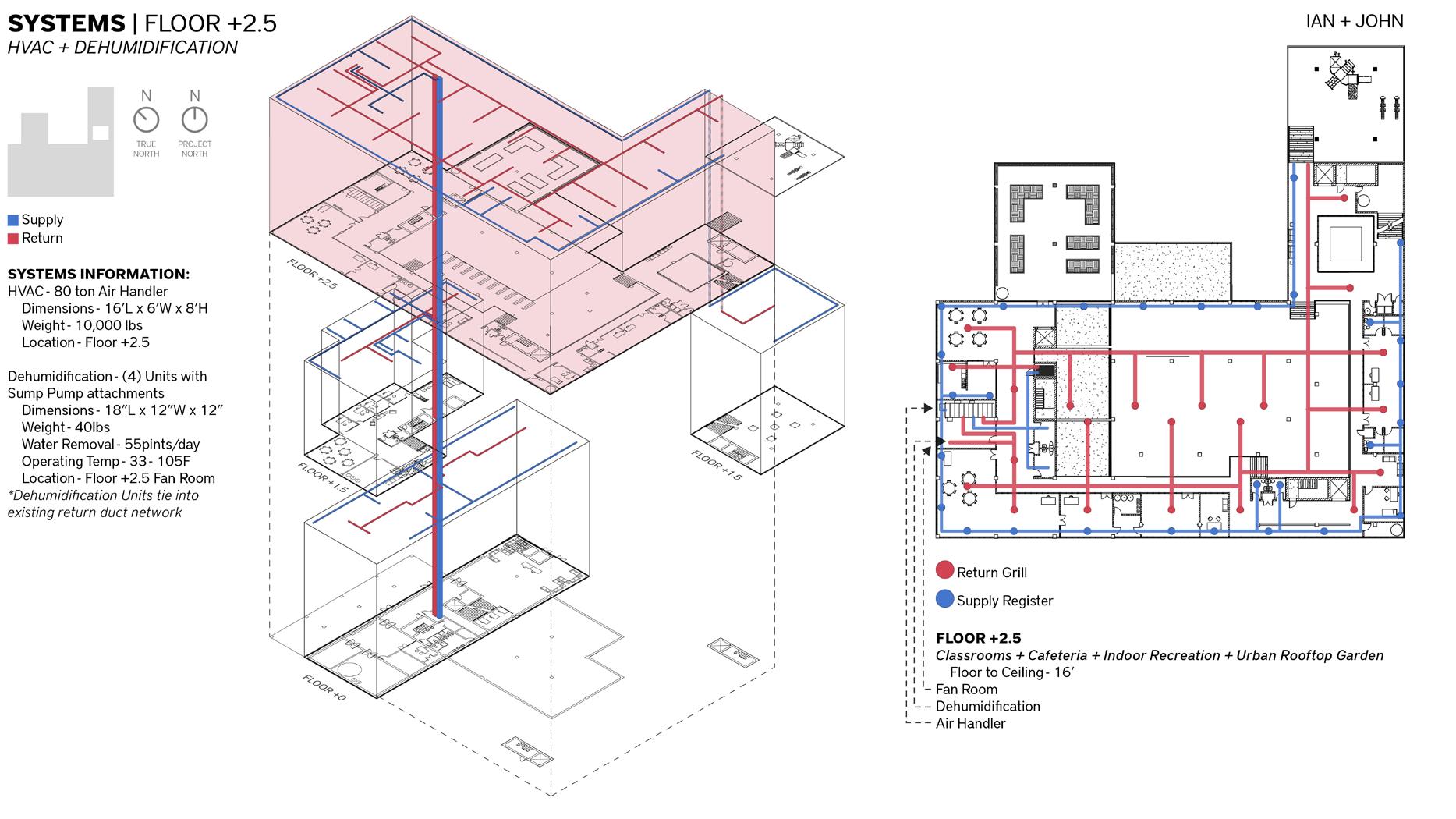

210
CHILD DEVELOPMENT
CENTER | IAN KORDONIS + JOHN OWENS


211 SUPERTEAM 3
BUILDING ENVELOPE

212
CHILD DEVELOPMENT
CENTER | IAN KORDONIS + JOHN OWENS

213 SUPERTEAM 3


214
LIBRARY + ATELIER
CLASSROOMS CHILD DEVELOPMENT CENTER | IAN KORDONIS + JOHN OWENS


215 SUPERTEAM 3 MAKERSPACE
REFLECTION SPACE

216
CHILD DEVELOPMENT
EXTERIOR MAIN APPROACH
CENTER | IAN KORDONIS + JOHN OWENS


217 SUPERTEAM 3
SECTOR COMMAND
FOR SUPERTEAM 3 SUB-MASTERPLAN
Premise
Environmentally Ethical Design


Environmental Responsiveness + Seamless Interior/Exterior
Context
From the Industrial Revolution to the Post PostModern period, the design of buildings centered on and prioritized human needs. This shift in design focus created high-energy buildings that used heavy resources extracted from the land. However, this approach creates problems with environmental degradation by affecting various strata of the Earth’s surface, displacing the local flora and fauna, destroying the natural water management by creating impermeable surfaces, and changing the material constituency of the soil, which is usually irreversible. Contemporary design and built environment strategies should reestablish the local environment and its ecology as the priority while simultaneously meeting human needs. My design approach achieves this outcome by increasing the building’s lifespan, incorporating historical passive strategies, and using new technological advancements to ensure the delta utility of a given method substantially outweighs the delta impact on new buildings’ environment. Ultimately, this will set a course for reestablishing the ecology of a given place, leading to environmentally ethical design.
The goal is to create a marriage between the building and the site. Before the erection of most buildings on the FLETC/USCG campus, the site was primarily flora and fauna. If we decide to build, we should replenish the site by creating a zero-lot-line in situ. Site management should only occur when it presents a threat to site accessibility. Additionally, the site should appear untouched by man and house native species, similar to the notion that the building should use locally sourced materials. This principle should permeate all aspects of the design whenever possible.
218
SECTOR COMMAND | VINCENT CUFFEE II + TUYEN TRAM
VINCENT CUFFEE II
TUYEN TRAM
How can a building integrate more green spaces and elements to create a seamless transition between the indoor and outdoor spaces?
Question How do we maximize utility in built environment strategies to reduce the impact on the Earth?
As we began this project, we questioned what it meant to exist in this space. Objectively, it’s a Mixed-Use industrial naval yard. However, as we delved into the context, we realized that it is a unique ecosystem—marine life, birds, humans, shipyard, infrastructure, and the USCG all in one place. During our introduction to this project, it became evident that this place would cease to exist as we know it today and transform into something entirely different. Therefore, it was our objective and duty to ensure that we could preserve the integrity of this biome during the occupation. Our initial analysis led to two guiding questions: How do we protect and reduce the impact on the local environment through built environment strategies?

219 SUPERTEAM 3
ON SITE
SECTOR COMMAND LOCATION
CONCEPT DEVELOPMENT

220 SECTOR COMMAND | VINCENT CUFFEE II + TUYEN TRAM
FORM AND MASSING EVOLUTION DIAGRAM
A significant aspect of our design approach was to divide our program into two buildings to allow natural light to flood the interior and a minor green axis to form running between the buildings parallel to the master plan axis. Next, due to the inevitable sealevel rise, we lifted the building. We placed program elements that could tolerate flood damage without affecting the building’s primary function on lower floors. Then, we divided each building into smaller massing according to a structural grid to push and pull to create exterior moments for all levels. Our second significant design approach was to carve out courtyard spaces within the building to expand and blur the line between interior and exterior. Programmatically, we grouped them into four central departments: Operation, Command, Charleston Port Partners, and General (lobby, storage, and locker rooms). As we discovered our final form, we subdivided each department which helped establish the conversations between department connections and their relative positions within the building.
PROGRAM MASSING DIAGRAM

221 SUPERTEAM 3

222
SECTOR COMMAND | VINCENT CUFFEE II + TUYEN TRAM
GROUND FLOOR PLAN
FIRST FLOOR PLAN SECOND FLOOR PLAN


THIRD FLOOR PLAN

223 SUPERTEAM 3

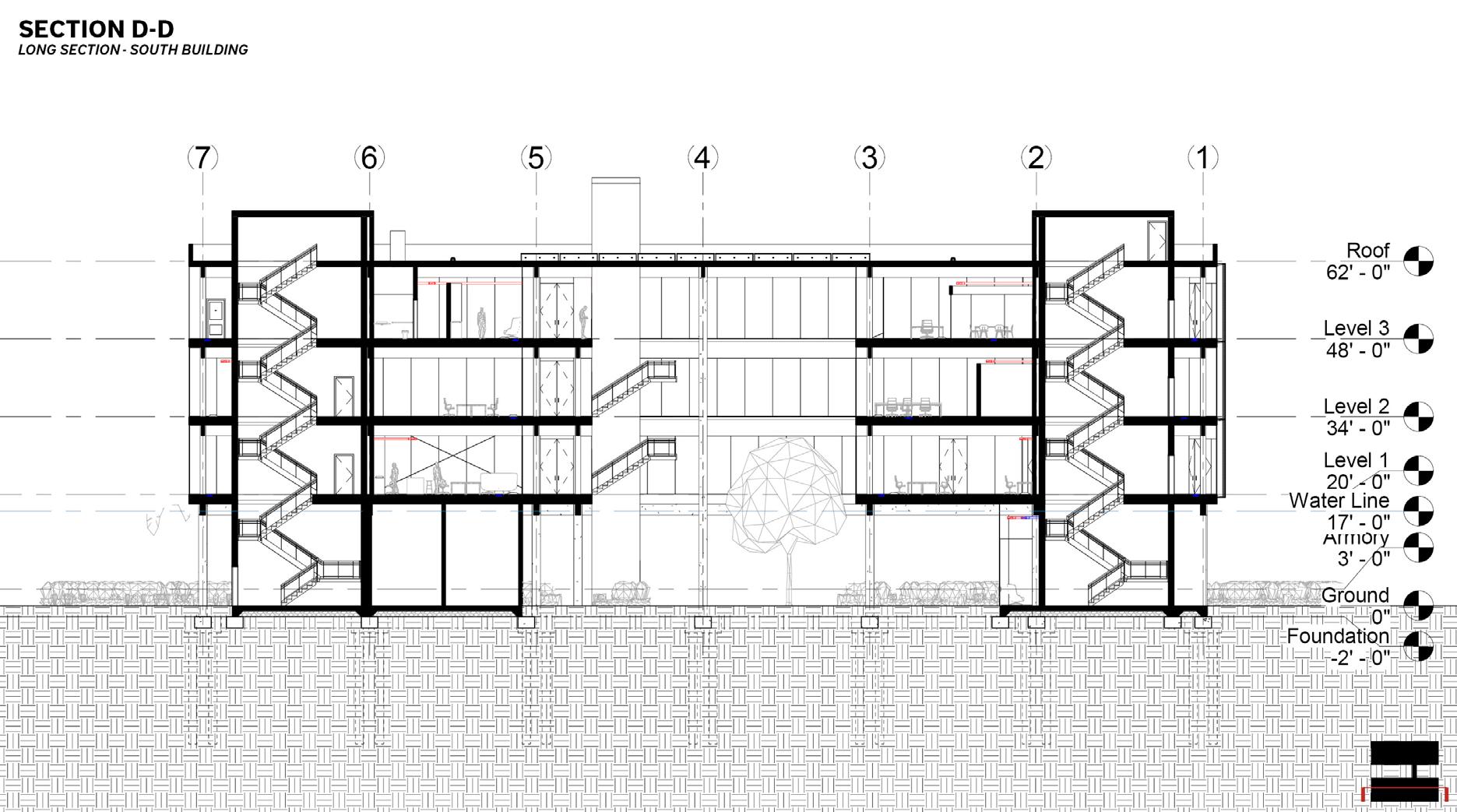
224 SECTOR COMMAND | VINCENT CUFFEE II + TUYEN TRAM

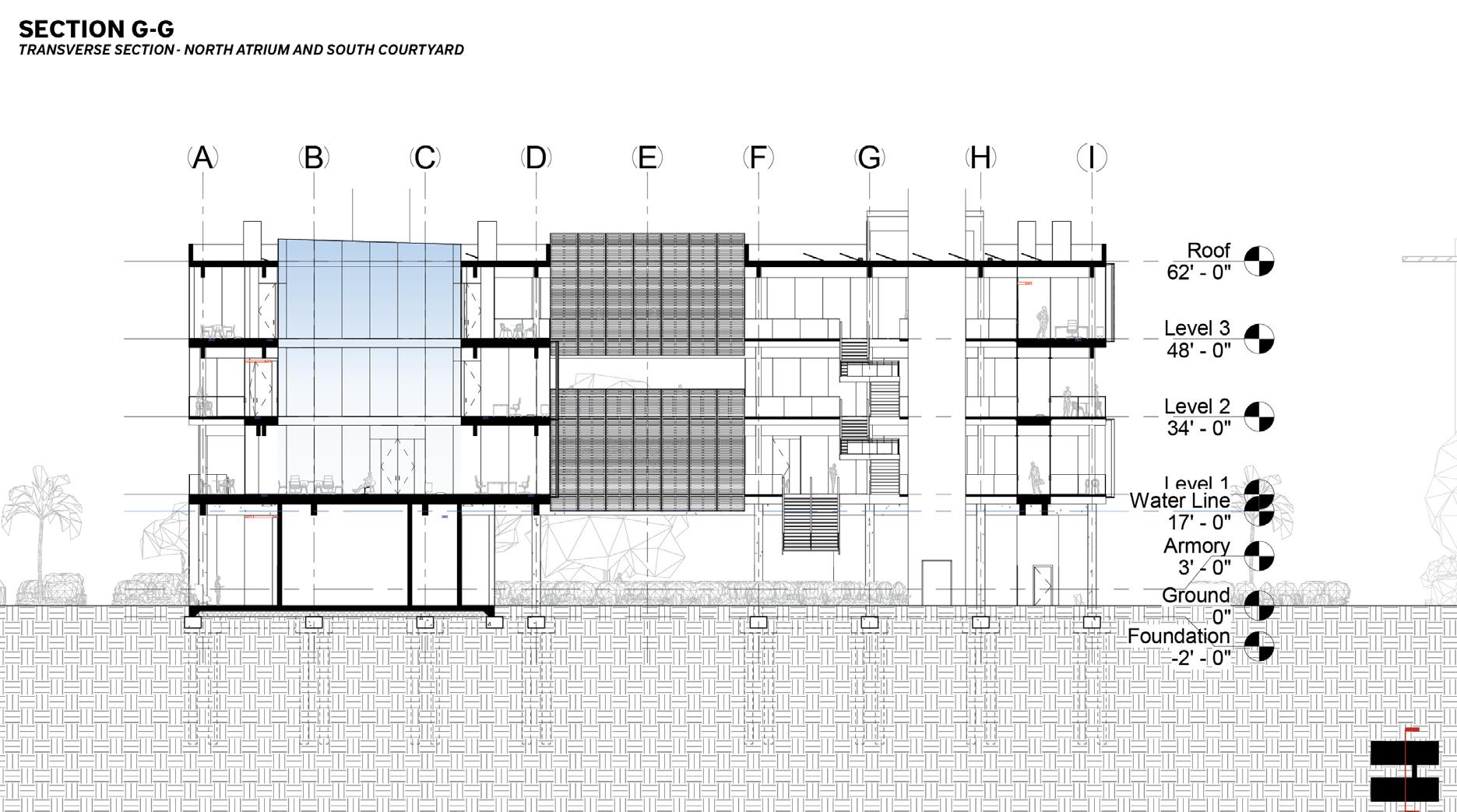
225 SUPERTEAM 3 SECTION PERSPECTIVES
CARBON SEQUESTRATION ANALYSIS

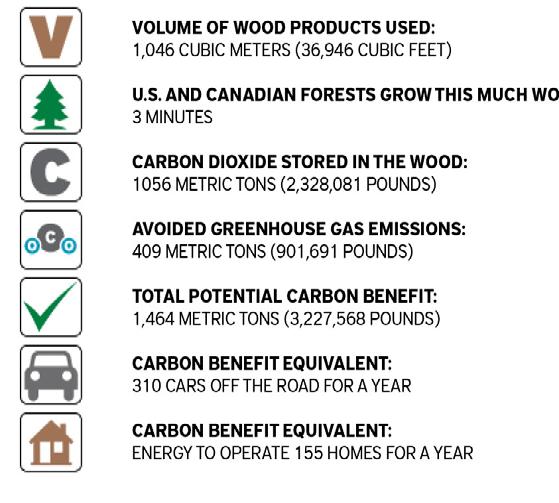

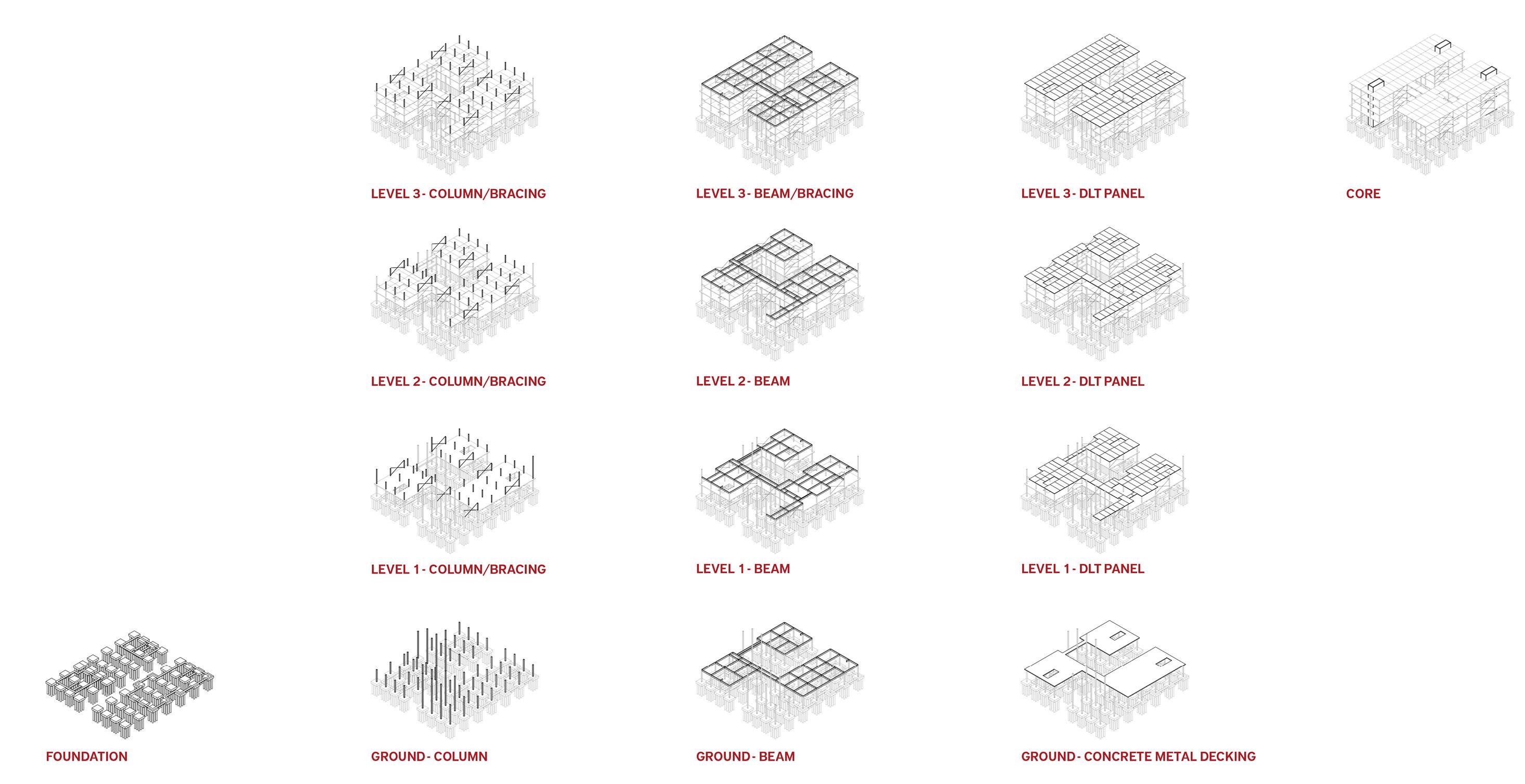
226
SECTOR COMMAND | VINCENT CUFFEE II + TUYEN TRAM
STRUCTURE LOAD TRACING DIAGRAM AND CONNECTION DETAIL STRUCTURAL ASSEMBLY
DATA FROM TALLY
FROM WOODWORKS
DATA
CARBON CALCULATION
FOUNDATION FRAMING PLAN GROUND FLOOR FRAMING PLAN

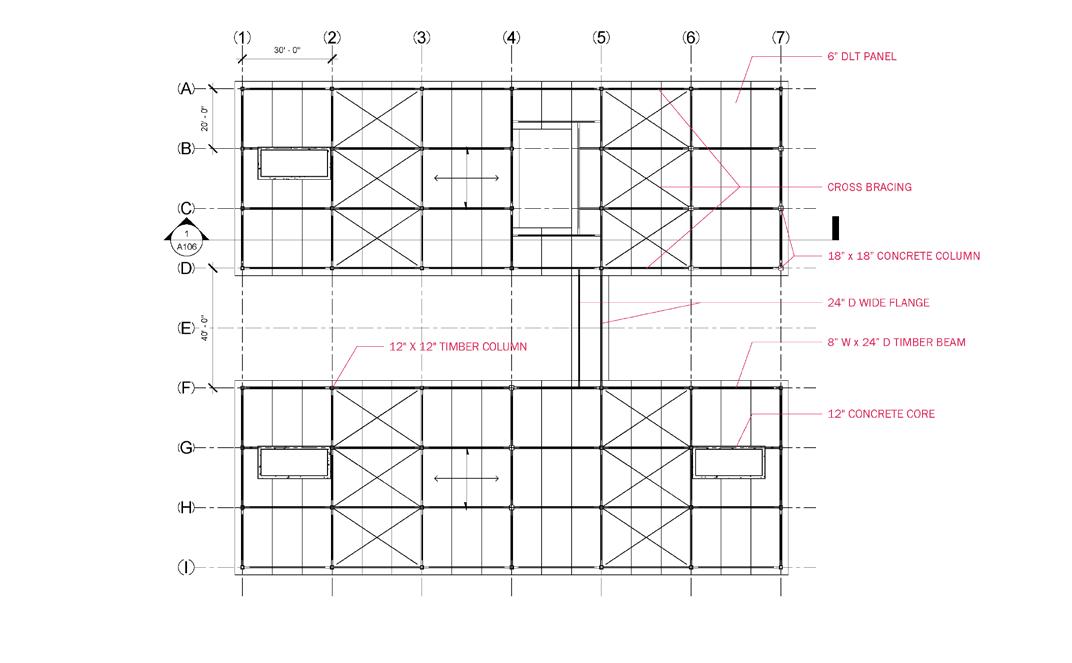



LEVEL 1 FRAMING PLAN LEVEL 2 FRAMING PLAN LEVEL 3 FRAMING PLAN ROOF FRAMING PLAN

227 SUPERTEAM 3
ENVIRONMENTAL SYSTEMS
SECTION 1 HIGHLIGHTING NATURAL VENTILATION, WATER MANAGEMENT, AND PASSIVE SYSTEMS


SECTION 2 HIGHLIGHTING NATURAL VENTILATION, WATER MANAGEMENT, AND PASSIVE SYSTEMS
MECHANICAL SYSTEMS AXONOMETRIC DIAGRAM
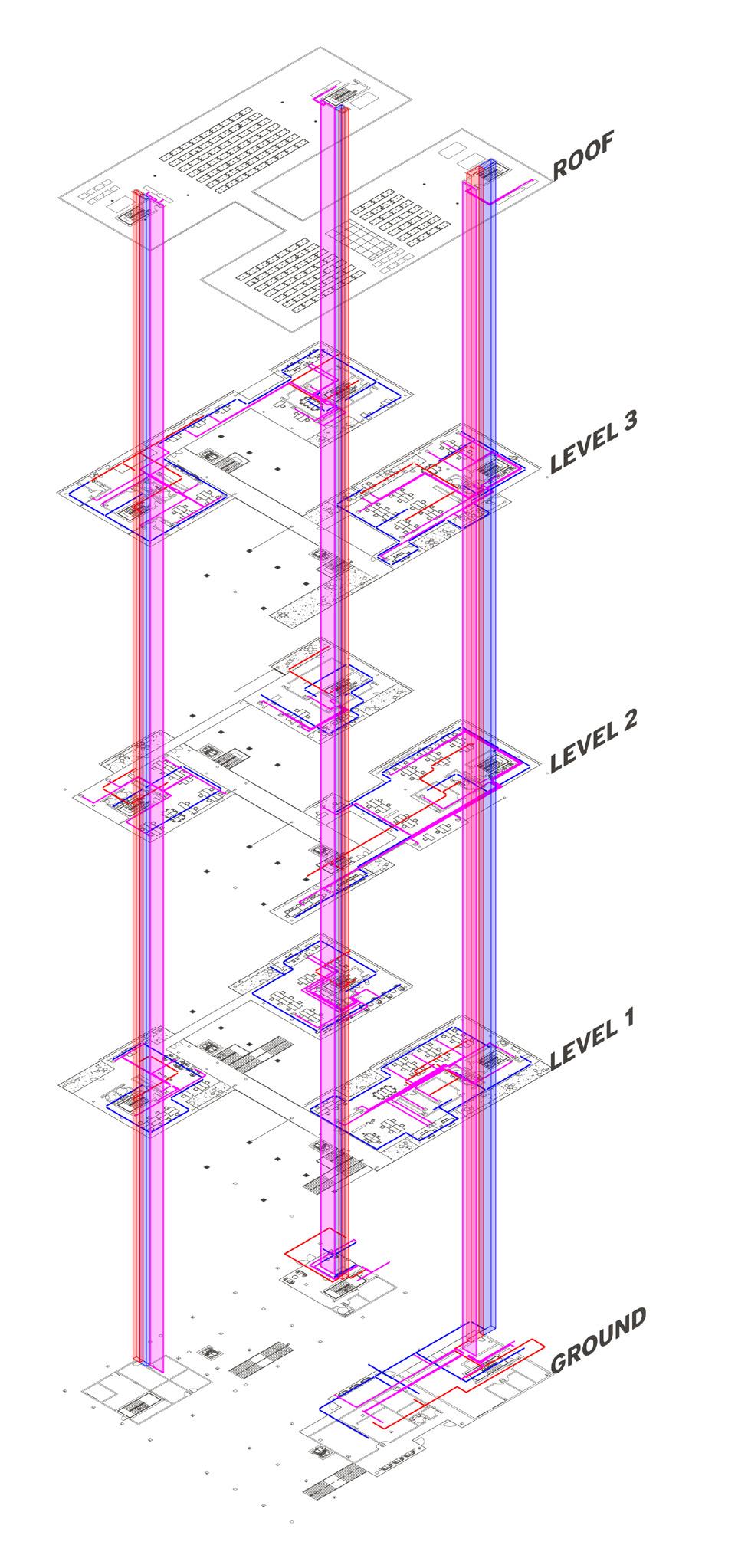
228
SECTOR COMMAND | VINCENT CUFFEE II + TUYEN TRAM
GROUND FLOOR MECHANICAL PLAN
FIRST FLOOR MECHANICAL PLAN
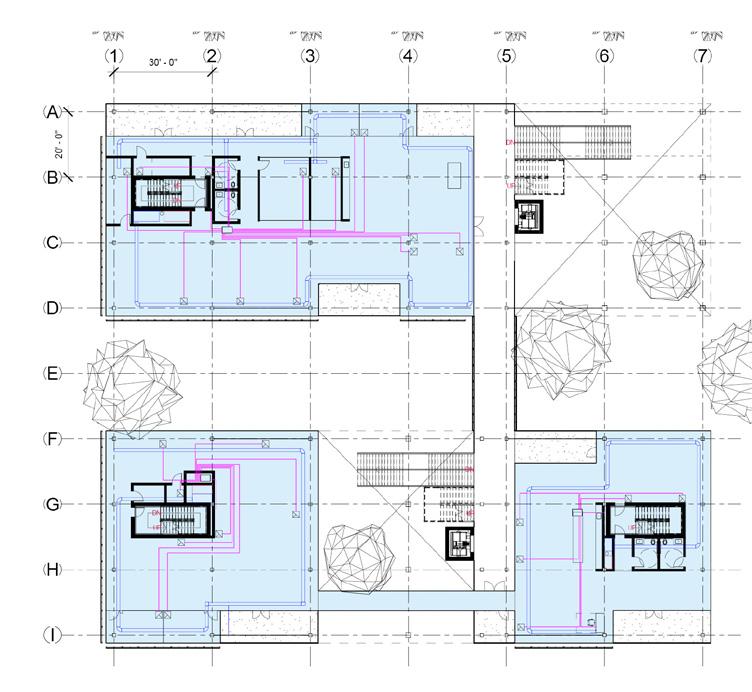

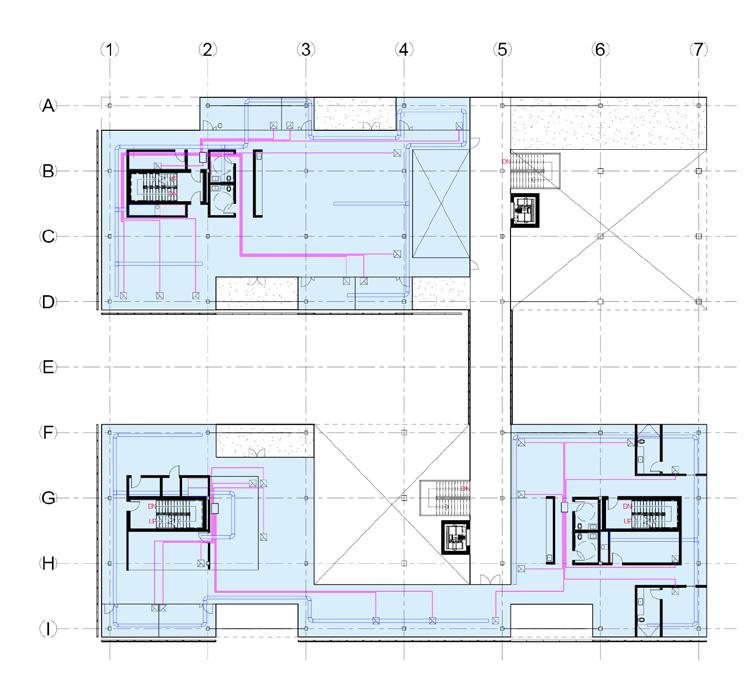


SECOND FLOOR MECHANICAL PLAN
ROOF MECHANICAL PLAN
THIRD FLOOR MECHANICAL PLAN
229 SUPERTEAM 3
ENVIRONMENTAL SYSTEMS

230
SECTOR COMMAND | VINCENT
II + TUYEN TRAM
SECTION PERSPECTIVE SHOWING SUSTAINABLE STRATEGIES
CUFFEE

231 SUPERTEAM 3
DETAIL 1.1
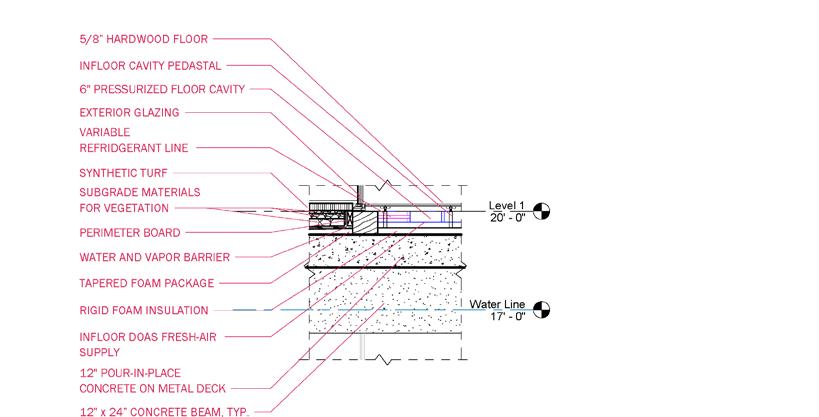
DETAIL 1.2 DETAIL 1.3 DETAIL 1.4

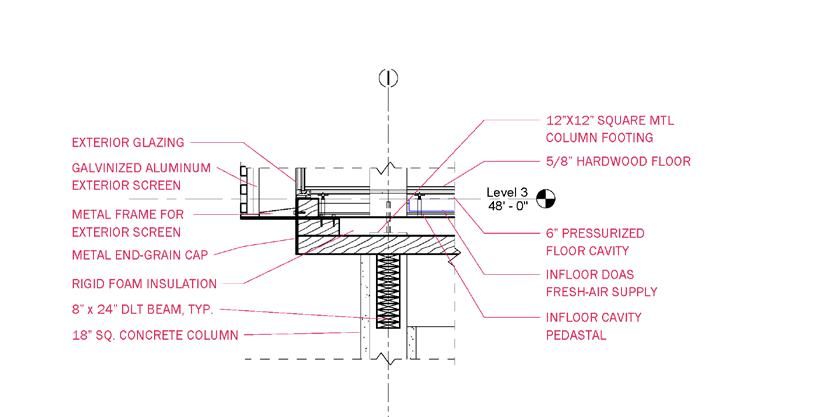


232 WALL SECTION 1
SECTOR COMMAND | VINCENT CUFFEE II + TUYEN TRAM
BUILDING ENVELOPE
WALL SECTION 2




DETAIL 2.1 DETAIL 2.2 DETAIL 2.3 DETAIL 2.4
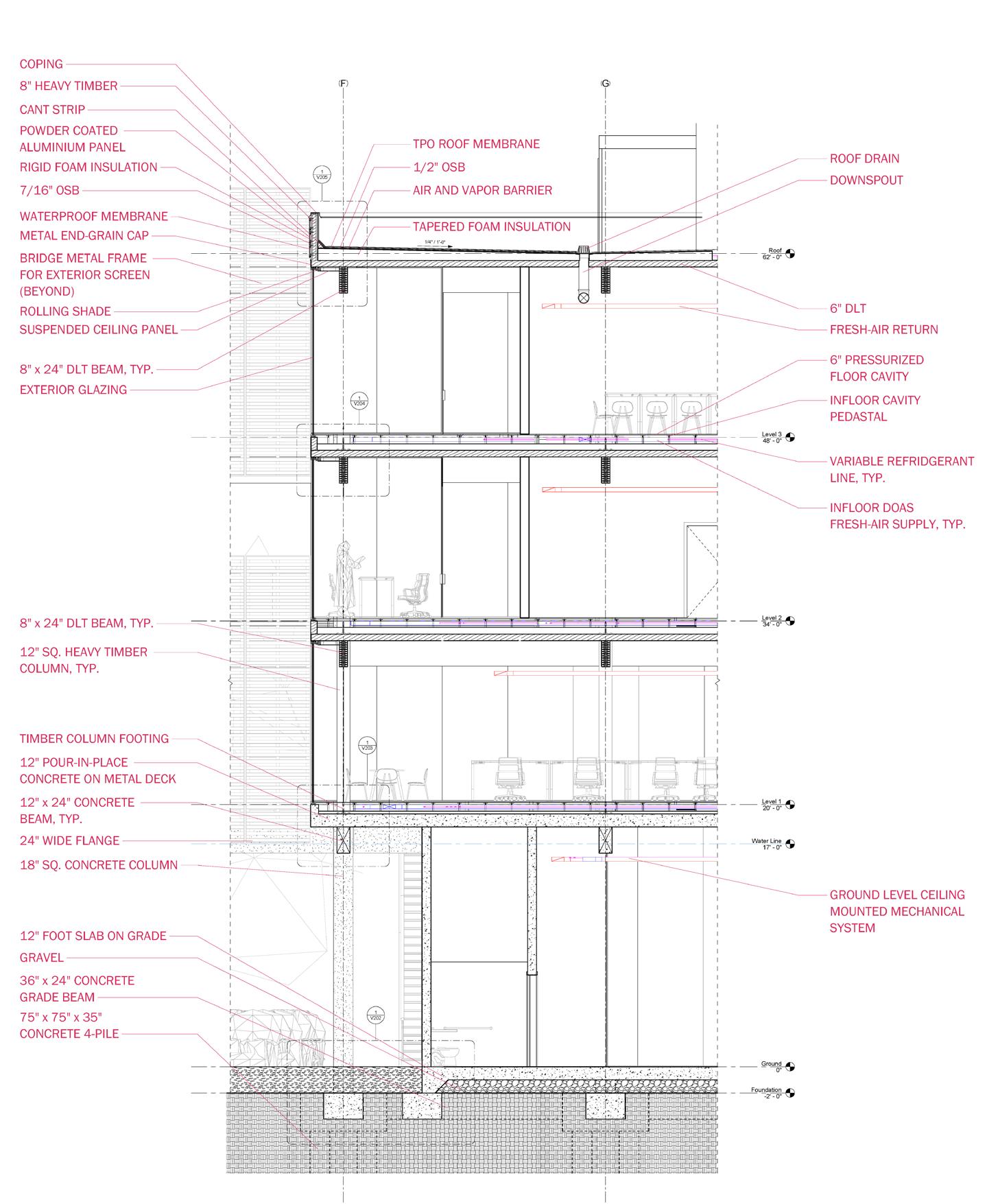
233 SUPERTEAM 3


234
OPEN OFFICE (1-2) SECTOR COMMAND | VINCENT CUFFEE II + TUYEN TRAM
NORTHEAST CORNER
CONFERENCE ROOM

INTERIOR VIEW OF BRIDGE

235 SUPERTEAM 3

236
SECTOR COMMAND | VINCENT CUFFEE II + TUYEN TRAM
EXTERIOR VIEW: COURTYARD


237 SUPERTEAM 3
PHYSICAL MODEL
BASE COMMAND
FOR SUPERTEAM 3 SUB-MASTERPLAN
KINNEY
Premise
Context
There are always various constraints and problems to be solved in a design project. For this particular site, flooding is one such challenge. These constraints can also be social— for example, the challenge of traditional office space in a post-pandemic world. Design should solve these issues and improve user experience and public engagement based on the context and environment.
Sustainability and resource consciousness are considered necessary in most designs but often forgotten and implemented as a surface treatment. For these principles to have any impact, sustainability must be integral in the design process.
ZACH SI

Building Tectonics + Innovation
An area of interest is how we approach buildings and spaces at risk of aging out of use and abandonment? How can design ensure that owners can turn an office into an apartment building? How is it possible to salvage all the building materials at the end of the lifespan of a building?
Question
How can critical built environment challenges be a catalyst for good design?
How can digital tools and regional responsiveness create sensitive design?

How can innovation in building systems and tectonics create a future-proof design?

238
BASE COMMAND | XIN GAO + JOSIAH KINNEY + ZACH SI
XIN GAO
JOSIAH
User Experience Energy + Environment
Key to our design of the Base Command building, we needed to understand climatic design solutions and the local vernacular of Charleston and related climate zones. This approach led us to a “porch-like” parti with a column grid that held up a large overhanging roof with circulation and spaces interspersed within. Doing this created a feeling of a blended interior and exterior and the ability to incorporate many passive cooling and heating strategies. Additionally, extensive research and design were devoted to creating an innovative office that could accommodate the needs of workers in a post-pandemic, flexible workspace. Lastly, an essential element of the project was the use of mass timber for most of the structural components -a decision that significantly reduced the environmental impact of the building.

239 SUPERTEAM 3
ON SITE
BASE COMMAND LOCATION
CONCEPT DEVELOPMENT





BUILDING FORM EVOLUTION

240
BASE COMMAND | XIN GAO + JOSIAH KINNEY + ZACH SI



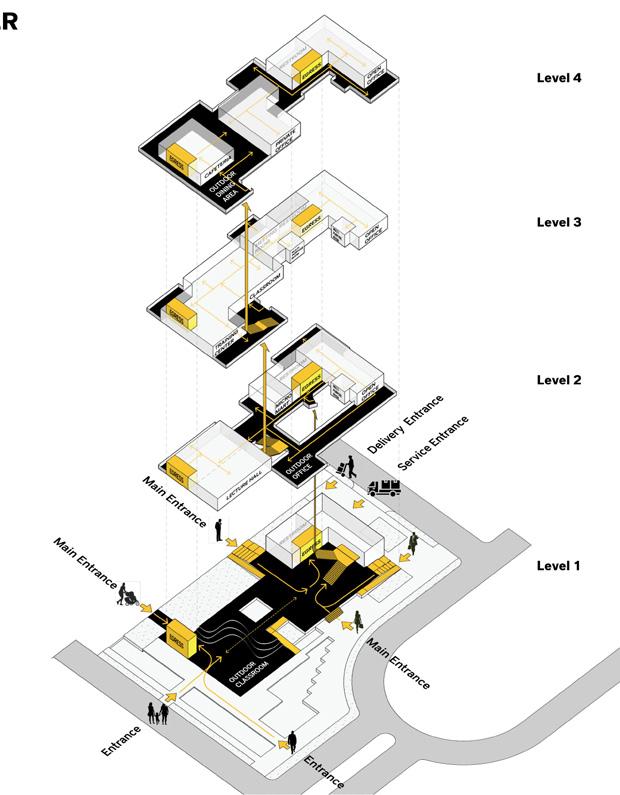

241 SUPERTEAM 3
WORK MODES: PLAN VIEW WORK MODE DIAGRAM WORK MODES: SECTION VIEW BUILDING CIRCULATION
CONCEPT DEVELOPMENT
WORK MODE DIAGRAMS



242
BASE COMMAND | XIN GAO + JOSIAH KINNEY + ZACH SI


243 SUPERTEAM 3
PRIVATE + COMMUNICATIVE

244
BASE COMMAND | XIN GAO + JOSIAH KINNEY + ZACH SI
GROUND FLOOR PLAN
SECOND FLOOR PLAN THIRD FLOOR PLAN

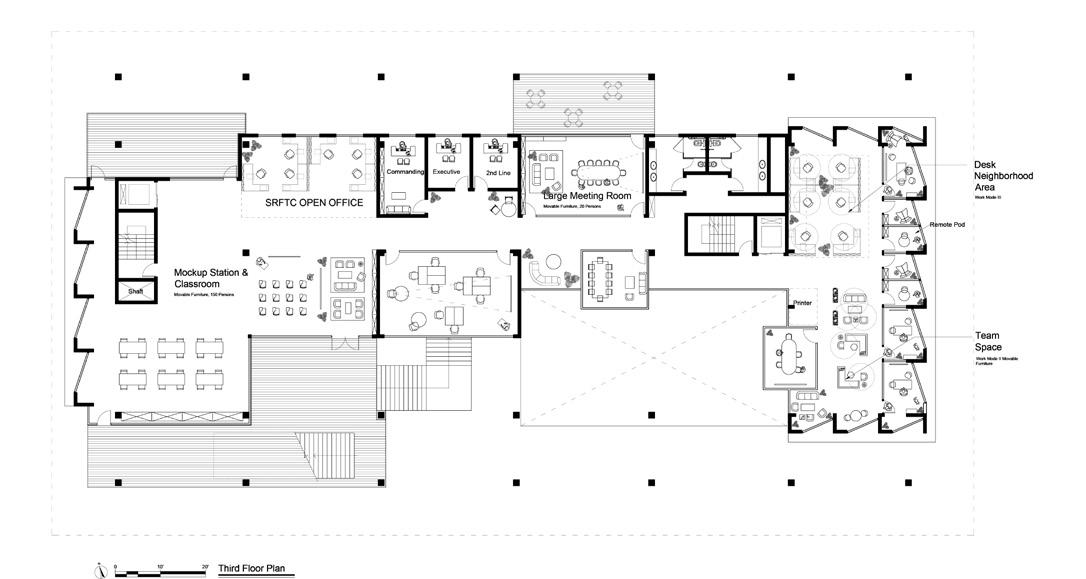
FOURTH FLOOR PLAN

245 SUPERTEAM 3





246
BASE COMMAND | XIN GAO + JOSIAH KINNEY + ZACH SI
STRUCTURE
FOUNDATION FRAMING PLAN SECOND FLOOR FRAMING PLAN
THIRD FLOOR FRAMING PLAN FOURTH FLOOR FRAMING PLAN
ROOF FLOOR FRAMING PLAN

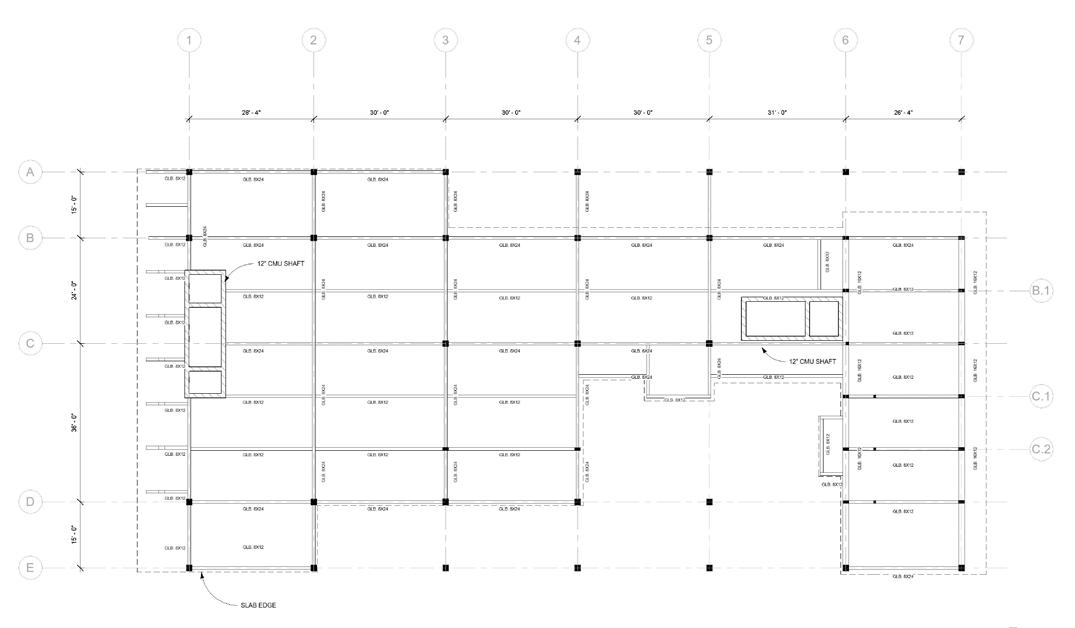
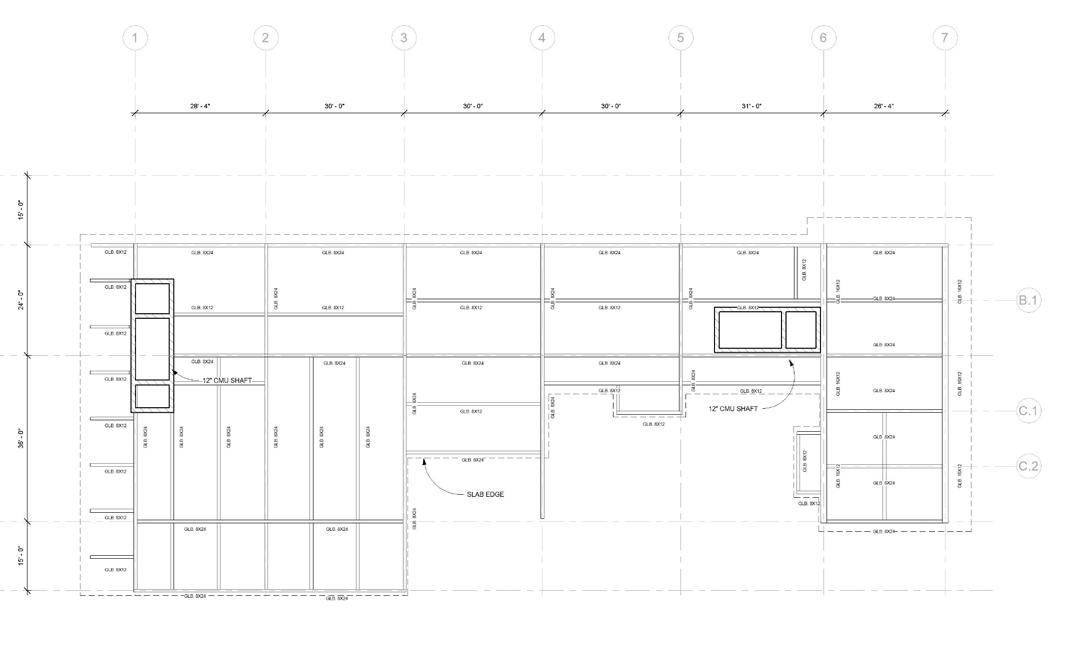
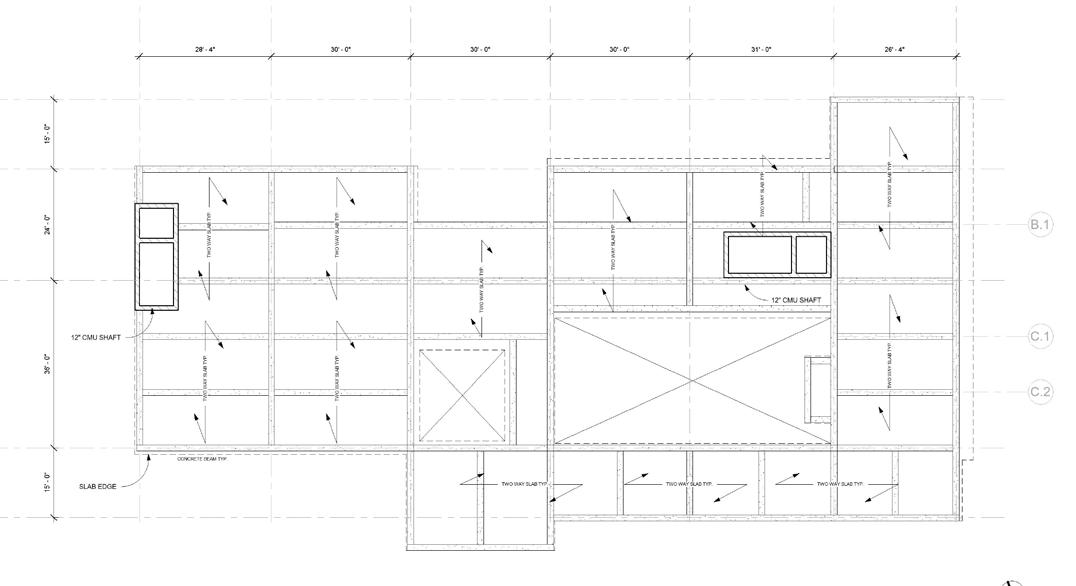

247 SUPERTEAM 3
ENVIRONMENTAL SYSTEMS

248
BASE COMMAND | XIN GAO + JOSIAH KINNEY + ZACH SI
SECTION HIGHLIGHTING NATURAL VENTILATION, SOLAR RADIATION, AND ENERGY
MECHANICAL SYSTEMS BY LEVEL
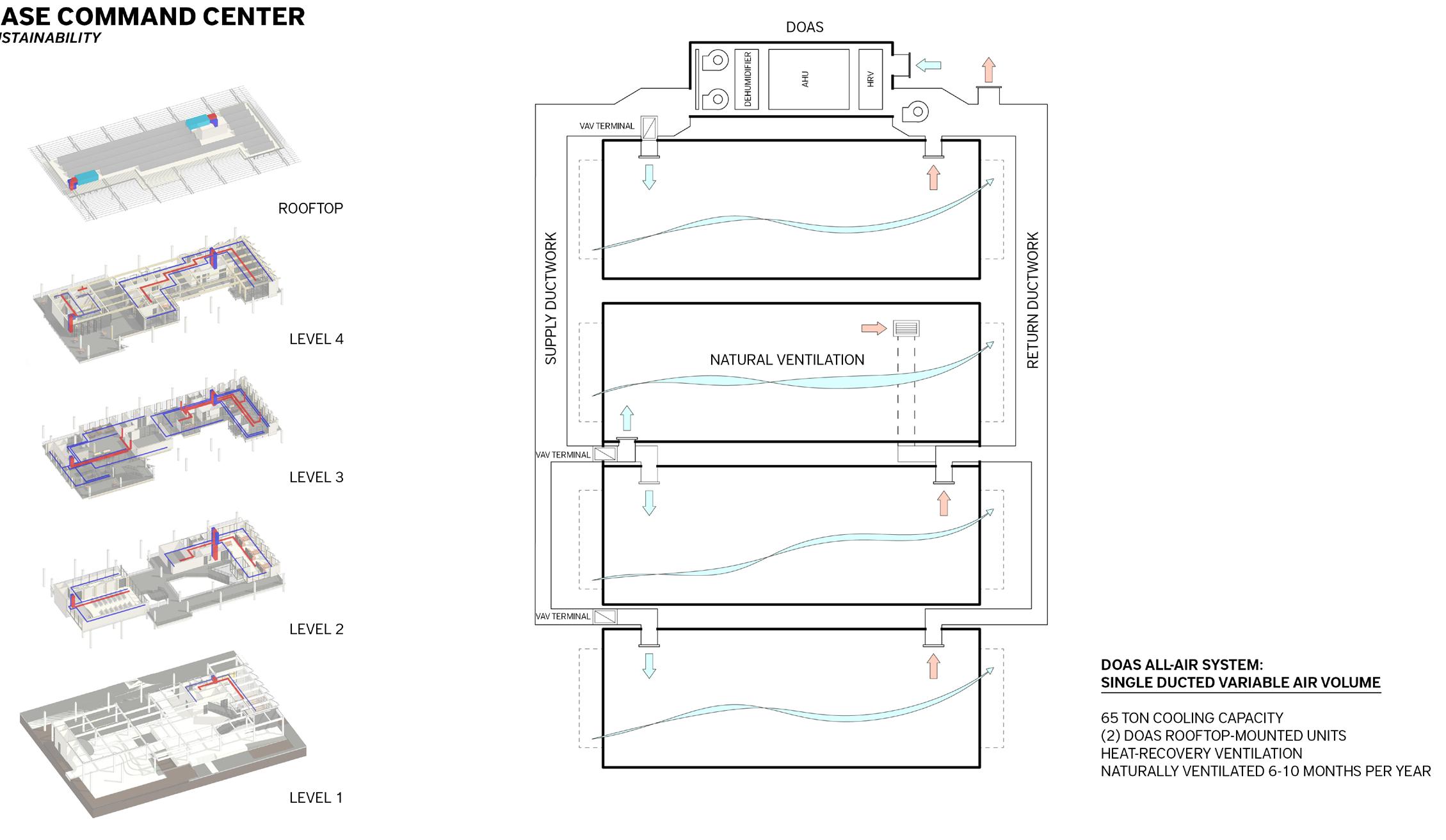
249 SUPERTEAM 3

250 WATER
BASE COMMAND | XIN GAO + JOSIAH KINNEY + ZACH SI
MANAGEMENT STRATEGIES DIAGRAM

251 SUPERTEAM 3

252 WALL SECTION 1
BASE COMMAND | XIN GAO + JOSIAH KINNEY + ZACH SI
BUILDING ENVELOPE

253 SUPERTEAM 3 WALL SECTION 2

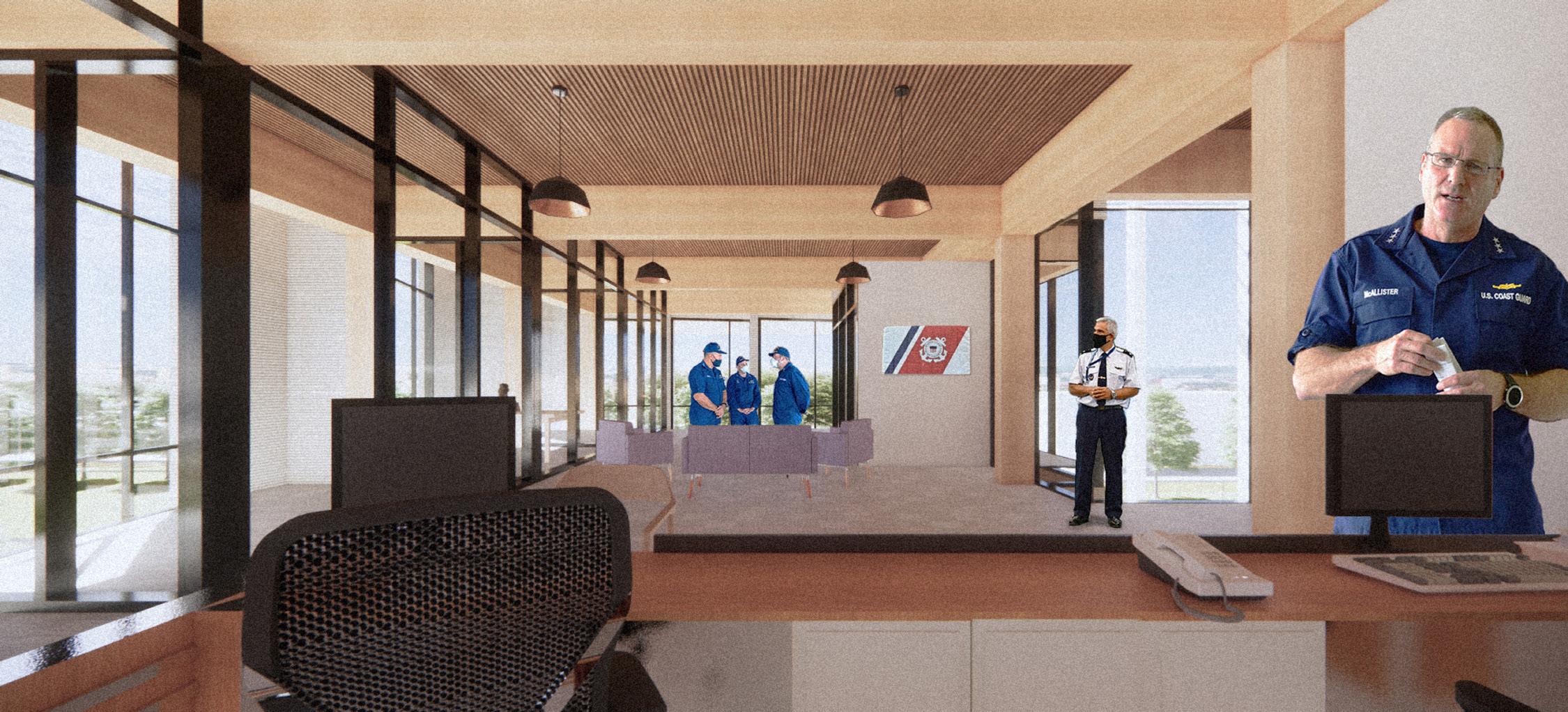
254
OFFICE BASE COMMAND | XIN GAO + JOSIAH KINNEY + ZACH SI
EXTERIOR VIEW FROM DYESS AVENUE
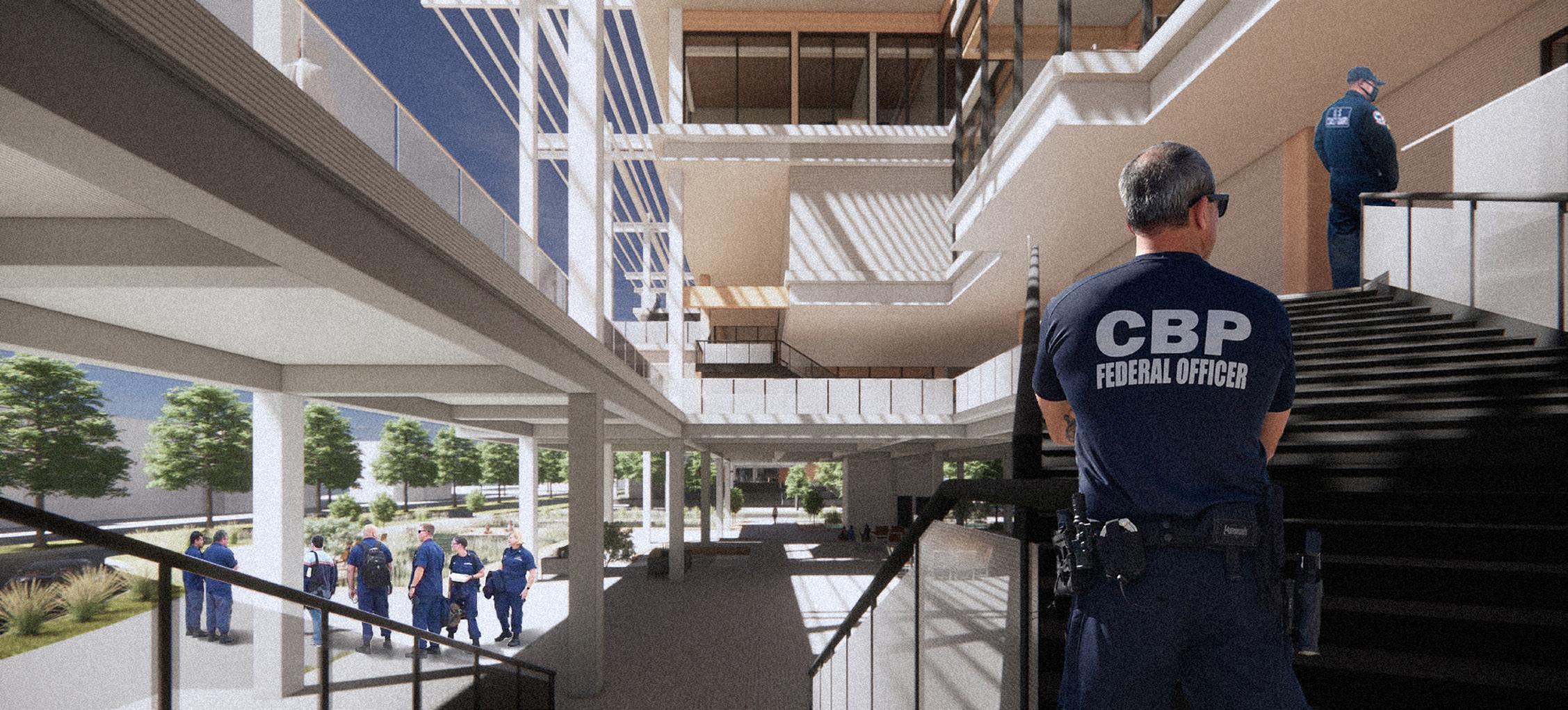
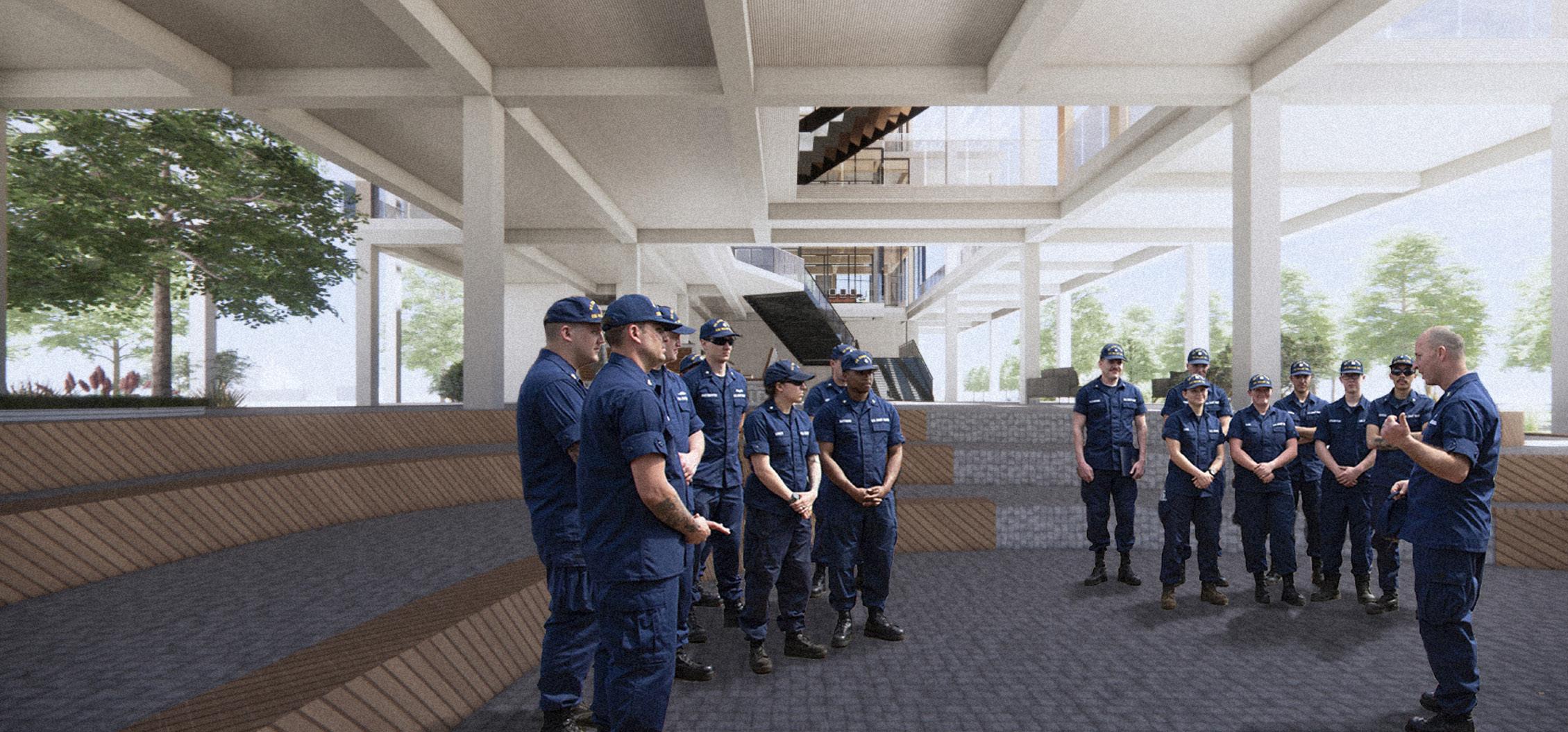
255 SUPERTEAM 3
INTERIOR VIEW: COURTYARD
OUTDOOR CLASSROOM

256
BASE COMMAND | XIN GAO +
KINNEY + ZACH SI
EXTERIOR VIEW FROM PARKING
JOSIAH

257 SUPERTEAM 3
MODEL DEPICTING FRAMING ITERATIONS
