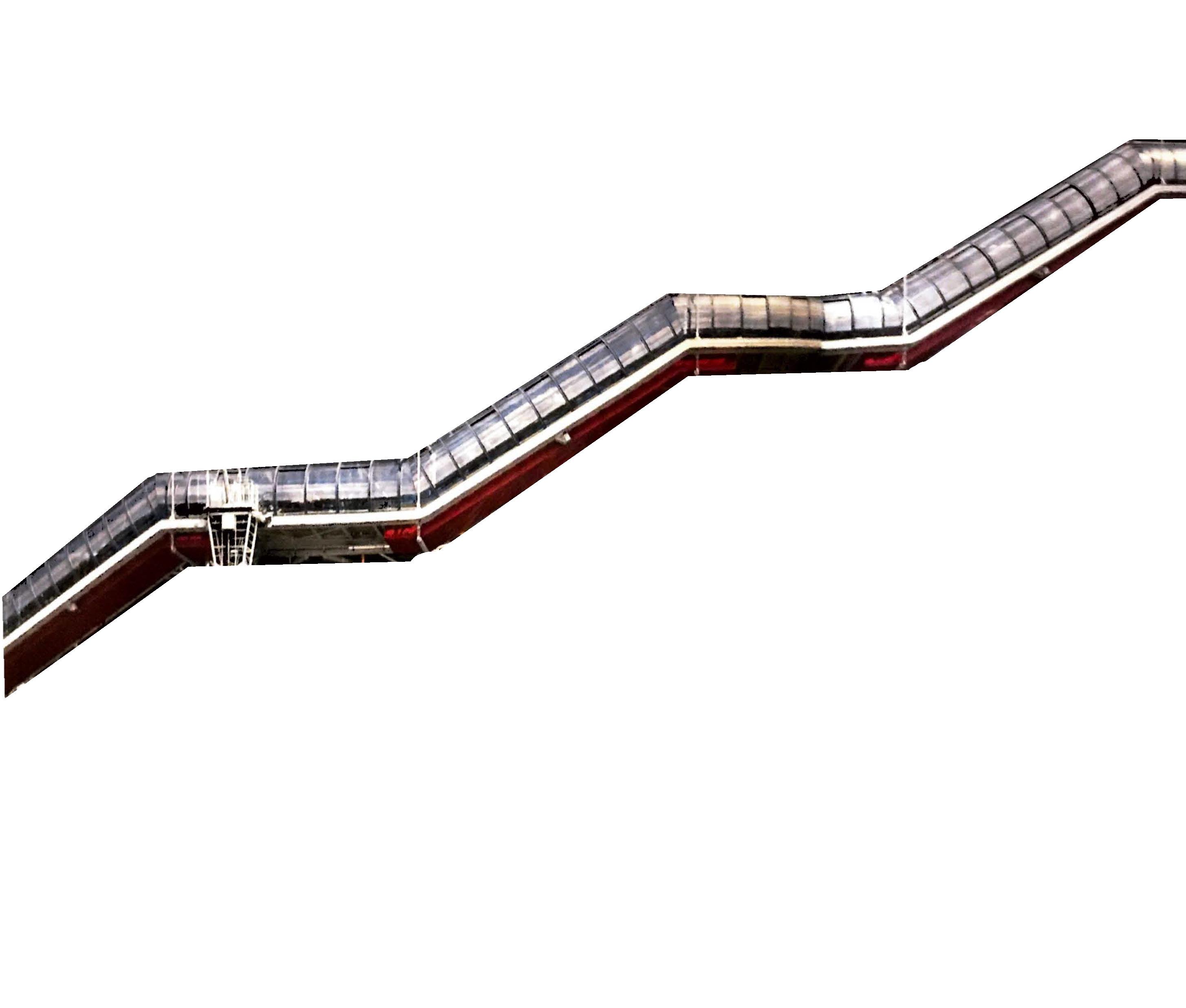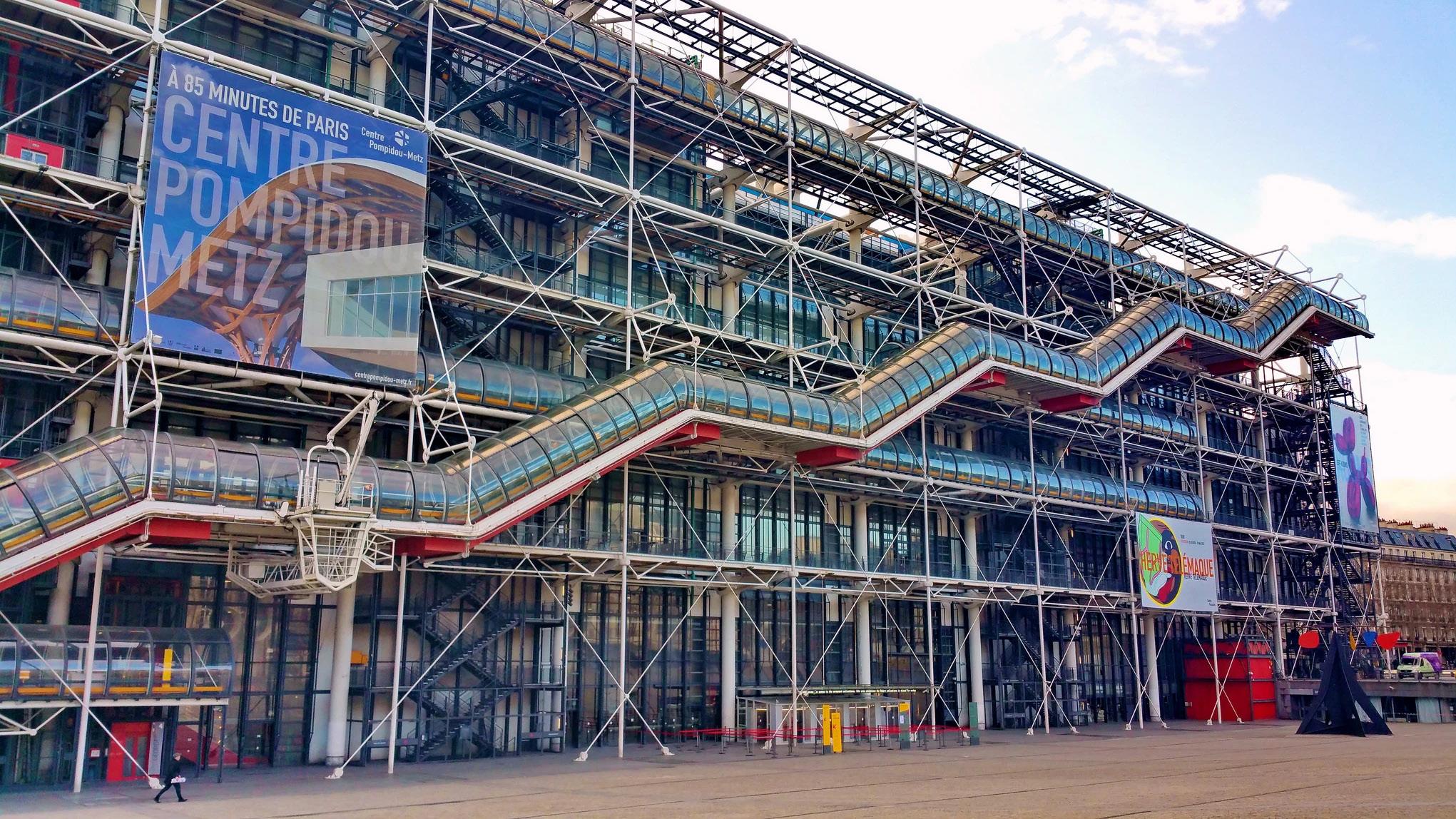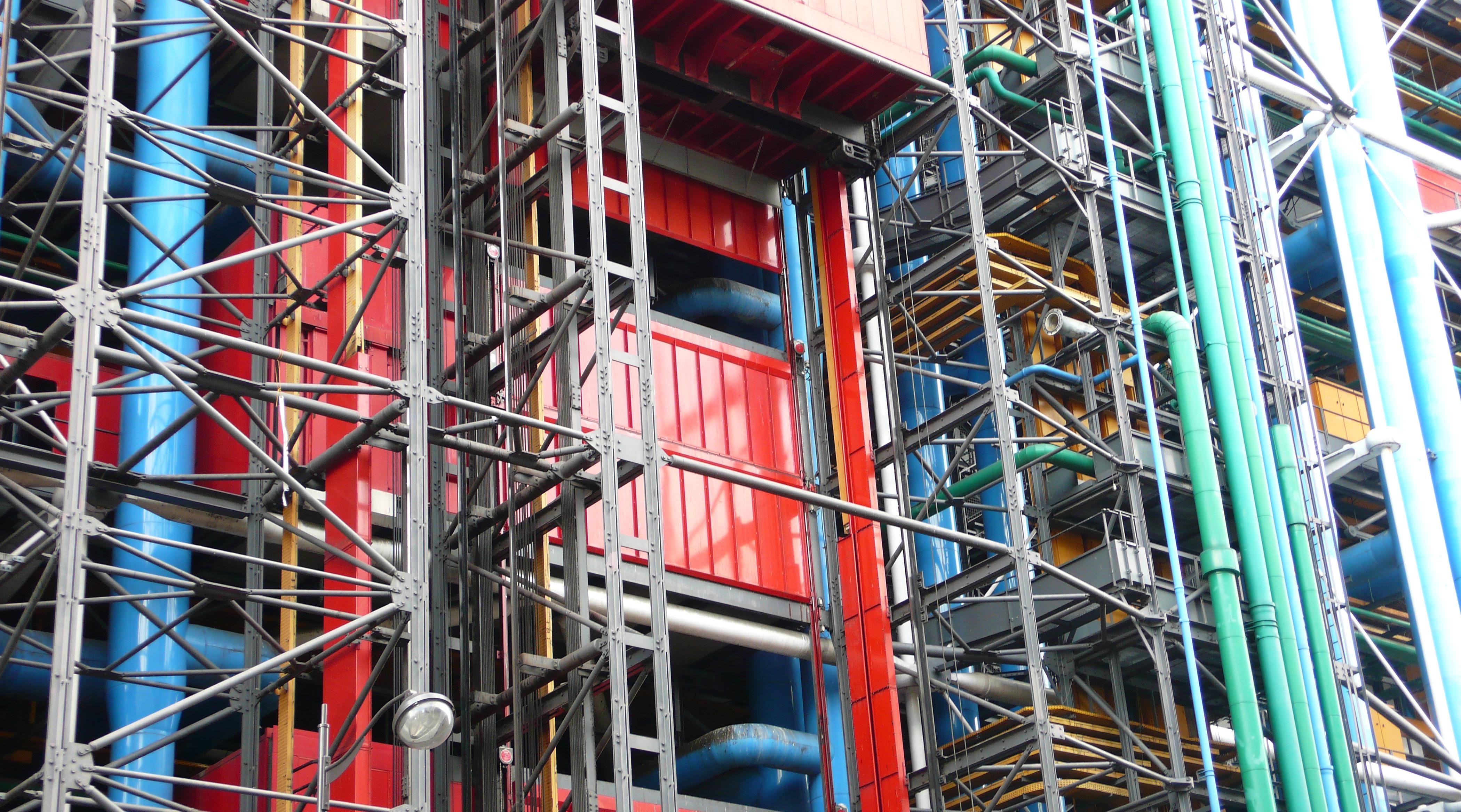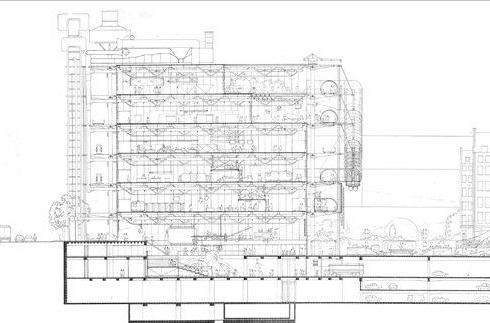
1 minute read
Centre Pompidou

Paris, France 1977 Centre Pompidou
Advertisement

The barren pipes, scaffolding, and especially the main “staircase tube” showcase Piano and Rogers’ use of showing the skeleton of the building.

In addition to the exposed metal framework, the exposed pipes also signify the uniqueness of the structure.

In this section view, you can see the “staircase tube on the pedestrian side of the building as well as the structure inside the building.




