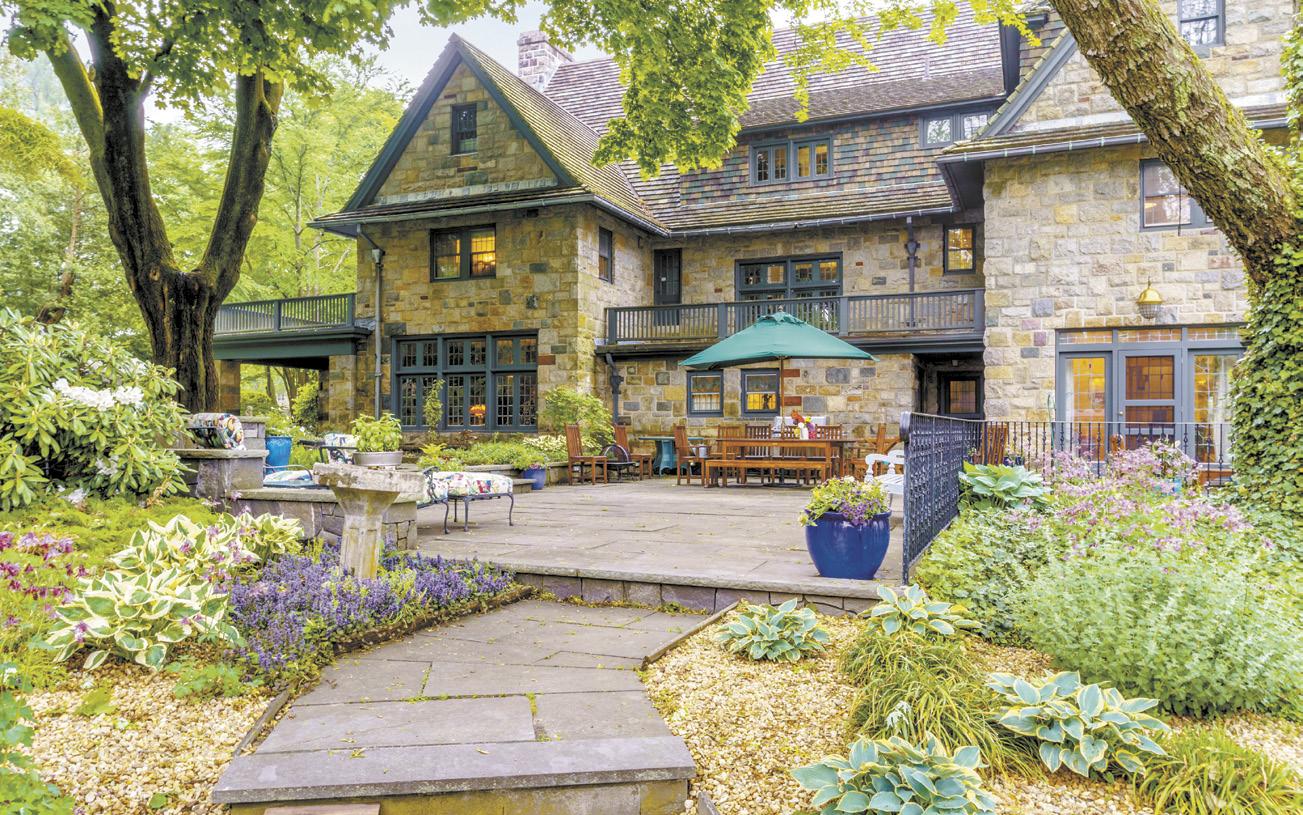
3 minute read
A revival revived
by Deborah Allard Dion
The city of Fall River boasts many antique homes and architectural gems, from the simple American federal facades of the 1800s to the Victorian-era mansions built by the city’s wealthiest residents, and on to the post-war craftsman and mid-century ranch homes of the last century.
Advertisement
With so much history nestled just beyond the curb of the city’s streets, a drive along Highland Avenue reveals the largest concentration of both historical and luxurious real estate in Fall River.
The Tudor revival at 503 Highland Avenue is one of those homes.
The grand 17-room residence with six bedrooms, six-and-a-half bathrooms and four fireplaces, is on the market for $1,099,000 – making it the most expensive listing in the city. With nearly two acres of property, the Highlands home is a stunning oasis that awaits its future family. Named for Nathan Durfee, it is on the National Register of Historic Places as part of the Highlands Historic District.
Current owner Cindy Audette has enjoyed her elegant family home for the past 25 years.
She and her husband Gary purchased the home in 1995. With a respect for the past and an eye toward their future, the couple took on a renovation project to modernize areas of the home to suit their family of five.
“But we wanted to keep with the original character of the home,” Cindy said.
That meant preserving the home’s many period details and its refined style.
The couple created an open layout from smaller cramped rooms that connected to the backyard through French doors. They enlarged bedrooms and renovated bathrooms.
The eat-in kitchen, truly the heart of this magnificent home, maintained its character with grand columns and newly installed custom paneled cabinets and center island, hand-painted in the style of English country manor homes. Large crown decorative moldings frame the cabinets and create a modern cook’s kitchen with a historical flair.
Another project for the Audettes was restoring the intricate stained glass work throughout the house that includes characters from Aesop’s Fables to maintain the home’s tradition
“We wanted it to look as if the kitchen was an original part of the home,” Audette said.
It’s also her favorite part of the house.
"It’s very functional, and I have many memories of a group of us cooking and socializing,” she said.
Her next-favorite room in the house is the fireplaced living room that she described as large enough for family gatherings, yet “warm and inviting.”
It offers oak panel wainscoting and English manor style moldings.
For more than two decades, Audette has hosted Christmas Eve celebrations, and backyard cookouts and gatherings in her Highlands retreat.
Another project for the Audettes was restoring the intricate stained glass work throughout the house that includes characters from Aesop’s Fables to maintain the home’s tradition.
“The house is full of historical tidbits,” Audette said.The house boasts oak plank floors, a grand staircase, built-in bookshelves, and intimate seating areas. A formal dining room and large bedrooms add to its traditional, yet functional, charm.
The third level of the house features a billiards room and two bedrooms, perfect for entertaining.
The home – described as a two-and-a-half story stone house in historical records – was built for Nathan Durfee and his wife Helen. A building permit was filed in the city on November 23, 1922 for the house that was a rare build during the post-World War I era because of its size.
Nathan Durfee hired architect Angell & Swift (considered a major Providence architectural firm) and contractor Roy H. Beattie, known for his masonry work.
Nathan Durfee was vice president and plant executive of the American Printing Company on Anawan Street that employed thousands of workers during World War I.
He was also director of the Manufacturers Mutual Insurance Co. and B.M.C. Durfee Trust Company, chairman of the Board of Finance of the Five Cents Savings Bank, and a member of the esteemed Quequechan Club.
The home at 503 Highland Avenue is listed with Oliveira Insurance. For more information, contact Curt Oliveira at 508-675-7475 or search for the house on Zillow.com.

Along with the stone and warm wood finishes, the house if full of historical tidbits, like the intricate glass and tile work

With nearly 2 acres of property, the outdoor space is a stunning oasis

The modern kitchen was renovated to look as it if was original to the home





