SÃO JOÃO DA P R A Ç A
ALFAMA
Once home to sailors and dock workers, Alfama has grown to be one of the city’s prized neighbourhoods, a fashionable area for artisans. Amid the maze of cobbled alleys and side streets, one of Lisbon’s oldest bairros seamlessly blends its deep culture and heritage with modern living, making it the perfect place to put down São João da Praça’s roots.
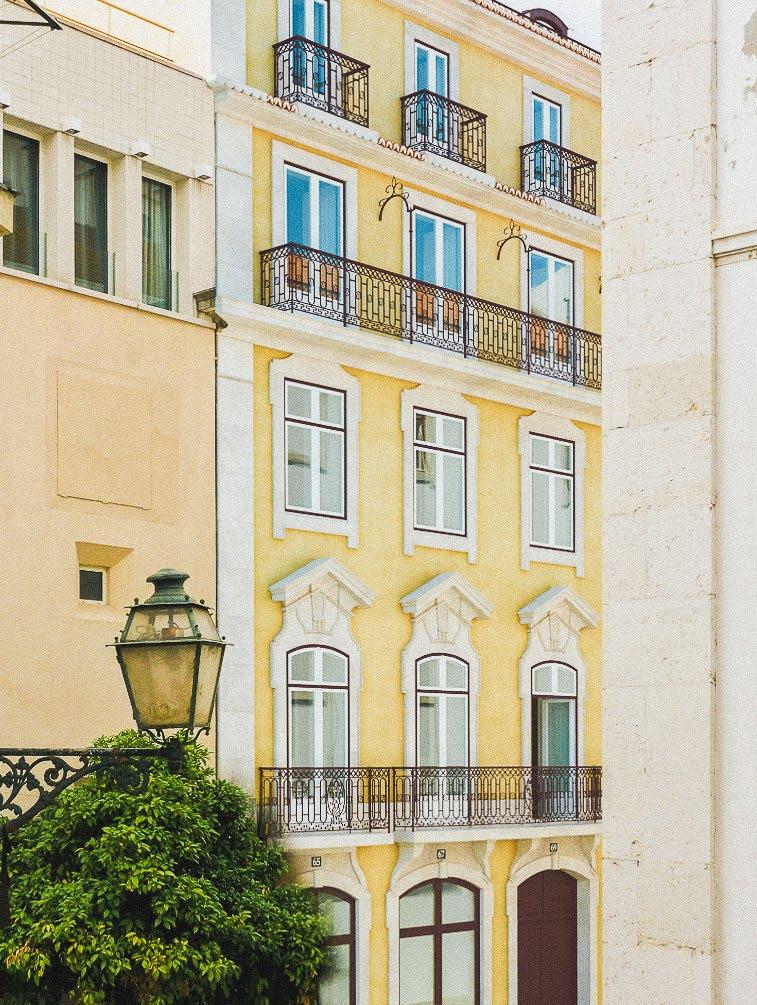
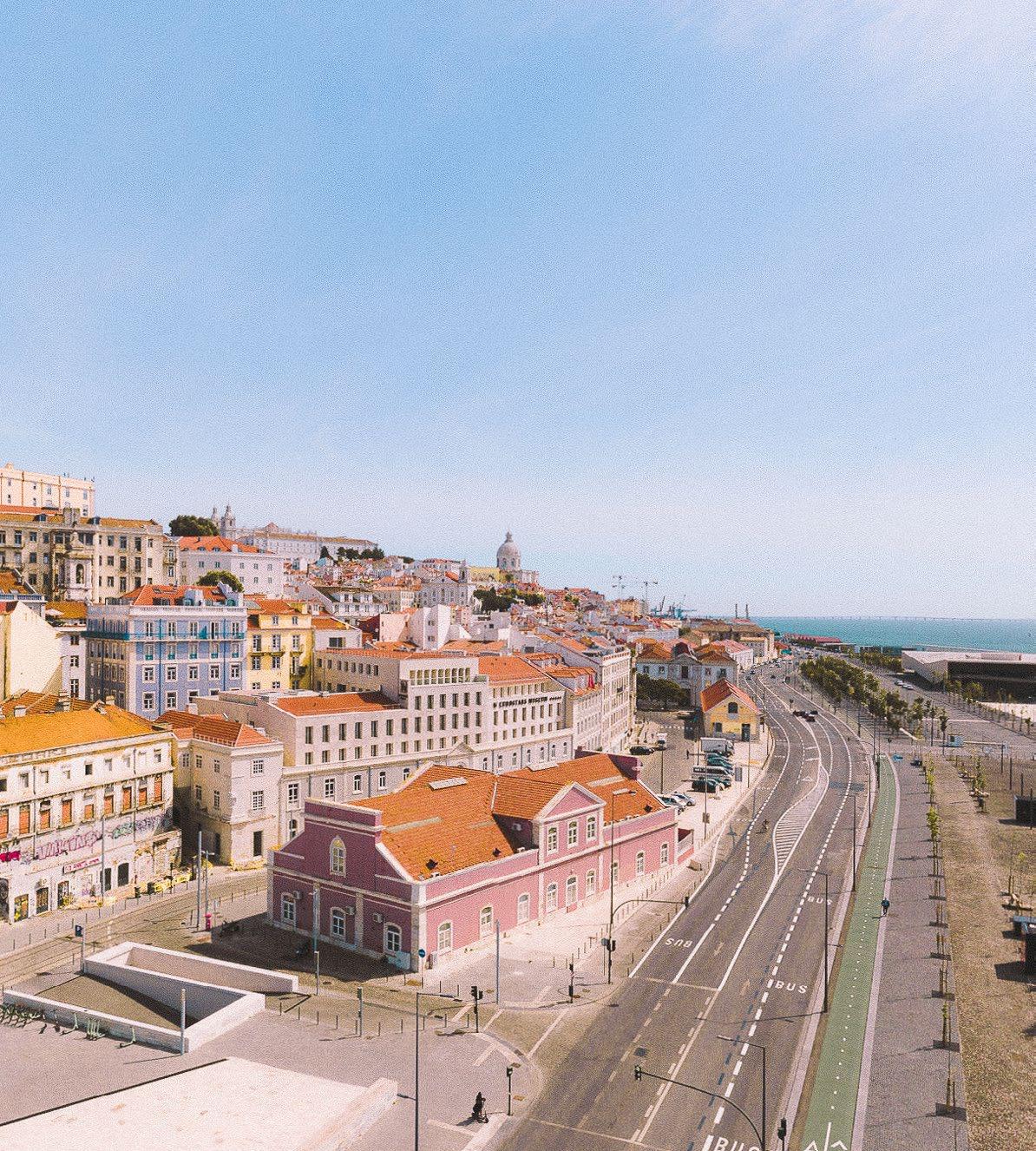
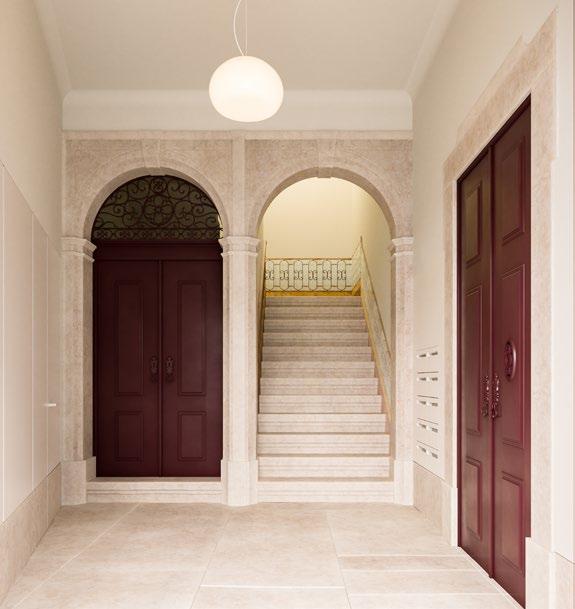
YOUR POMBALINE APARTMENT AWAITS
The charmed life beckons as this village within a city calls to be explored, on foot.
Proudly residing along a labyrinthine cobbled street lined with colourful facades, a striking Pombaline building is being transformed into an intimate collection of renovated apartments with captivating Tagus views.
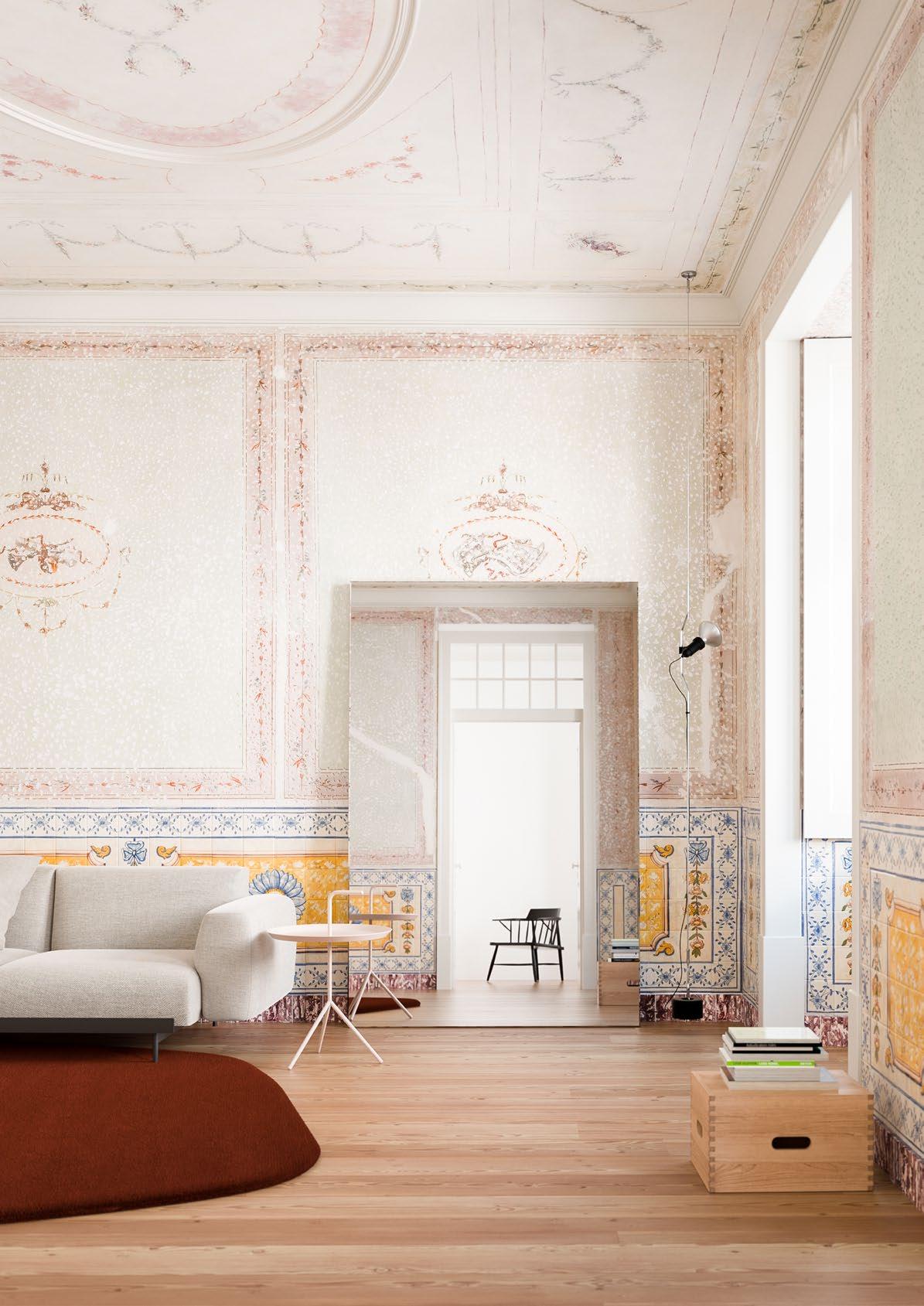
Set within the bosom of historic Alfama and within walking distance of the Tagus, these properties present a longed-for lifestyle investment for those who wish to immerse themselves in Lisbon’s incredible quality of life.
Hosting glittering views across the Tagus, nine renovated abodes nestle together behind the original yellow facade with detailed wrought-iron balconies. Respecting the aesthetic and history of the neighbourhood, these apartments will be beautifully rejuvenated and offer all the comforts of modern living whilst retaining the historic charm of the original building.
These residences are the perfect choice for those looking for a pied-à-terre that exudes Portuguese charm, or permanent residence in a traditional neighbourhood with covetable Tagus views and authentic Alfama on the doorstep.
ARCHITECTS
What actions have been taken to help preserve the historic elements of the building?
In the intermediate floor apartments, we are preserving the original paintings and tiles of high heritage value as they help the spaces retain their Pombalino/ Mariano character. On the stairs, the azulejos, which have currently been dismantled, will be restored and reapplied. In the shop that opens onto Beco dos Linhos, the vaulted structures and the paving stones are being preserved wherever possible.
What are some of the elements that make São João da Praça so special?
Every space has something unique and distinctive: a view, a painted room, tiled panelling, a double-height ceiling or a vaulted ceiling. The project aims to unify all these distinctive spaces, accepting and integrating its complexity, in which modern comforts do not translate into a loss of character but strengthen it instead as the material and immaterial qualities that make the property so special will be carefully preserved.


What can you tell us about the history of the building?
The building on Rua de S. João da Praça is a fine example of a Lisbon property from the Mariano period – the transition from the 18th to the 19th century. It stands on one of the earliest occupation sites in the capital and at the heart of the former Roman city. The latter had great proximity to the waterline and an exceptional view over the Mar da Palha, which is why the popularity of this location has endured for more than twenty centuries.
The building’s facade has an erudite design that points to the participation of an architect in its conception and is distinguished by its late-Baroque Lioz stonework. Fashionable at the time of construction, this stonework can also be seen in the Estrela basilica. Inside there are other highlights: the vaulted lower floor, the well-carved stonework, the high-quality tiles and the mural paintings – a characteristic of old Lisbon housing.
What were the guiding principles in the renovation of the building?

The design sought to identify the most important assets present as anchors of the renovation strategy, finding the opportunities the building offered for reinvention, while providing the contemporary standards of living. The panorama of the Tagus river is one of the main intangible qualities identified, so from the second floor upwards the aim was to give this view to all the apartments. To achieve this, the back facade, which has great views over the river, was reconfigured so that balconies could be added to the apartments.

Which parts of the building have changed the most?
For the ground floor and the attic, preserving the original elements is less important, giving us the opportunity to improve their configurations. An apartment will be created at the rear of the ground floor, which once housed a shop, taking advantage of the high ceilings and the large windows, which are almost of a palatial scale. In the attic, two duplex apartments with mezzanines were created, making good use of the double-height ceiling, the view and the natural light of these upper floors.
Isabel Domingos
João Appleton
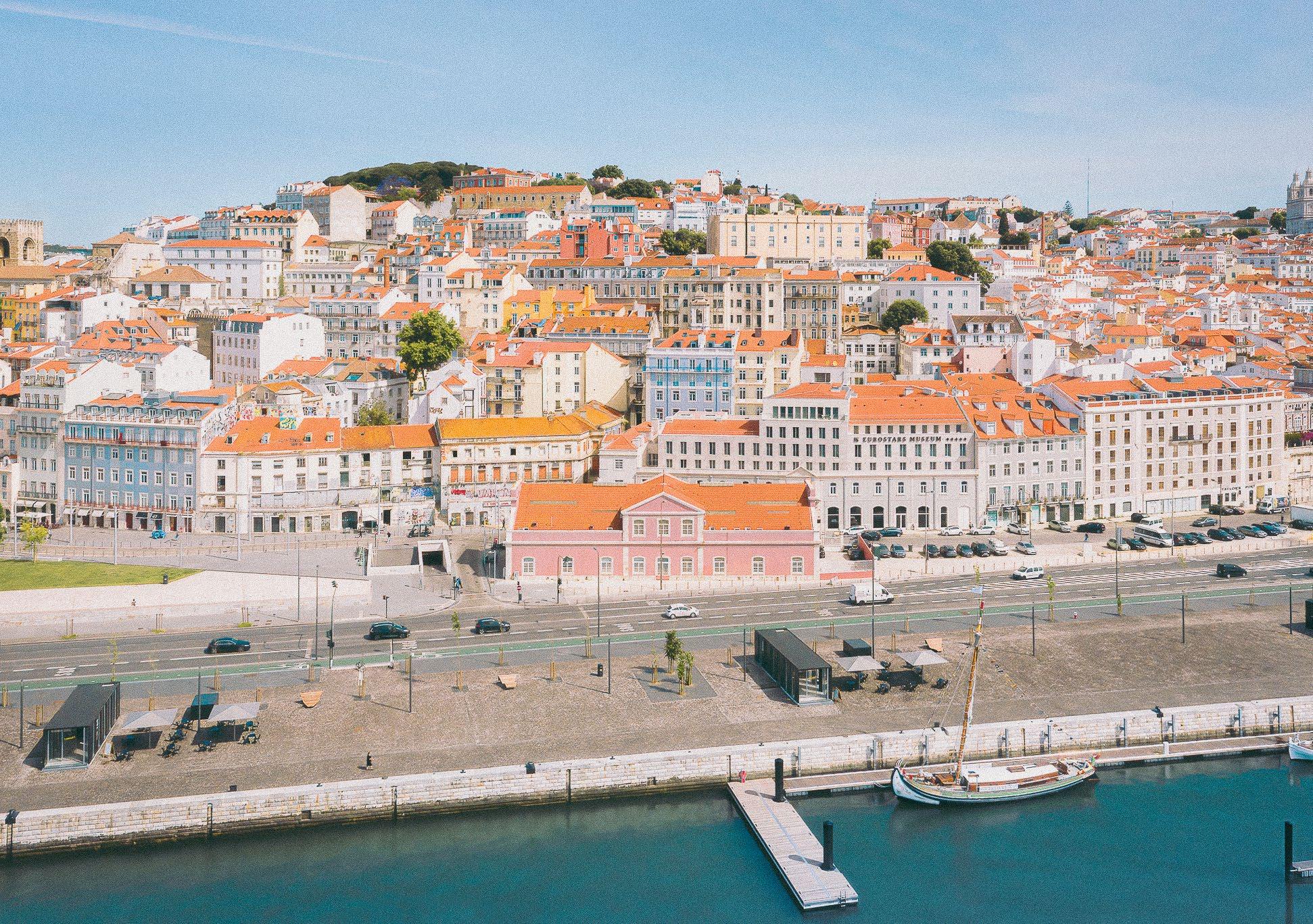
AUTHE
NTIC
Authentic Alfama
Spread over the south-eastern slope of the hill, and crowned by the Castelo de São Jorge, Alfama is the city’s ancient Arab district. The name Alfama originates from al-hamma, meaning baths or fountain, and the kasbah-esque layout,
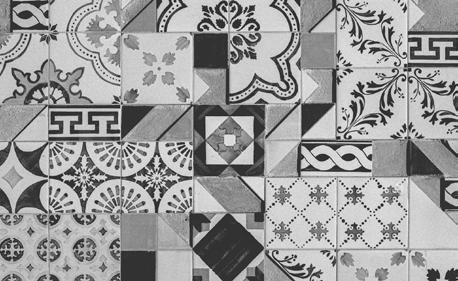
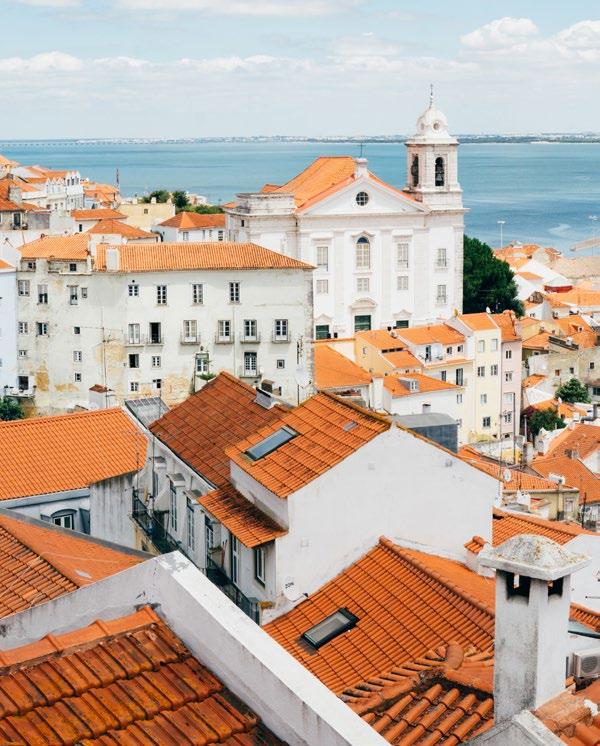
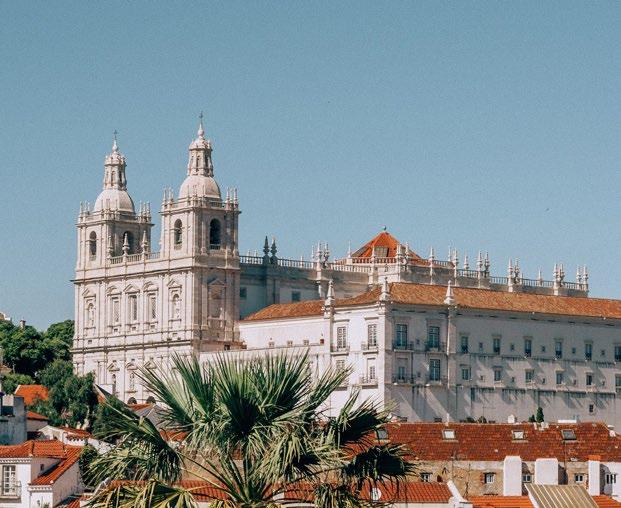
with its atmospheric, narrow lanes, small archways, and cobbled terraces, arises from this heritage.
Alfama’s convivial atmosphere is defined by locals who know each other by name, chatting as they go about their day-today lives.
As quintessentially ‘Lisboeta’ as they come, authentic Alfama will have you charmed in seconds. Stroll the streets to catch lamenting rifts of Fado, Portugal’s national folk music, which was born here in Alfama. Once home to the city’s fishermen, you can still find some of the tastiest sardines in town.
ALFAMA
Lately, the neighbourhood has experienced a regeneration thanks to the restoration of old houses and the opening of new restaurants and shops.
More recently, several areas of the Ribeira Velha, such as Campo das Cebolas, have been improved by restoration work that has profoundly changed the urban landscape. New recreation areas have opened the city to the Tagus once again. Just as in days of old, a host of nationalities and cultures coexists on
Lisbon’s riverbank. As the transformation has begun, the charm of Alfama simply continues to evolve.
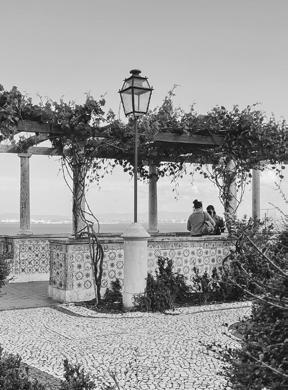
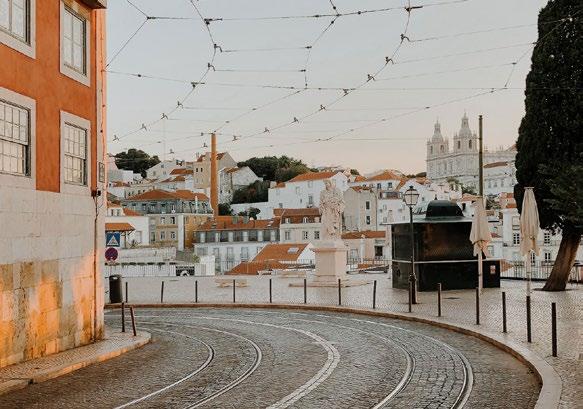
Within walking distance of your front door, you’ll find a selection of independent shops and eateries hosting moving live fado music events.
From your sunny, tranquil spot, the Tagus river and cathedral can be found just moments away on foot – ideal for sun-kissed riverside runs.
–
ALFAM LISBON MA
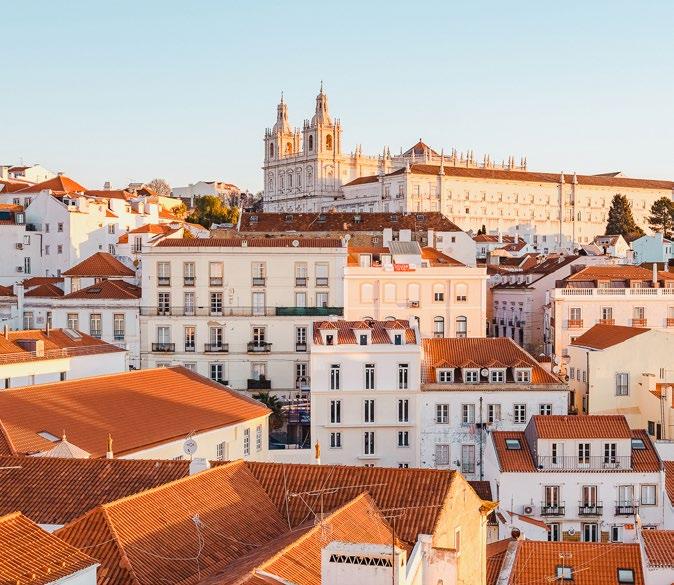

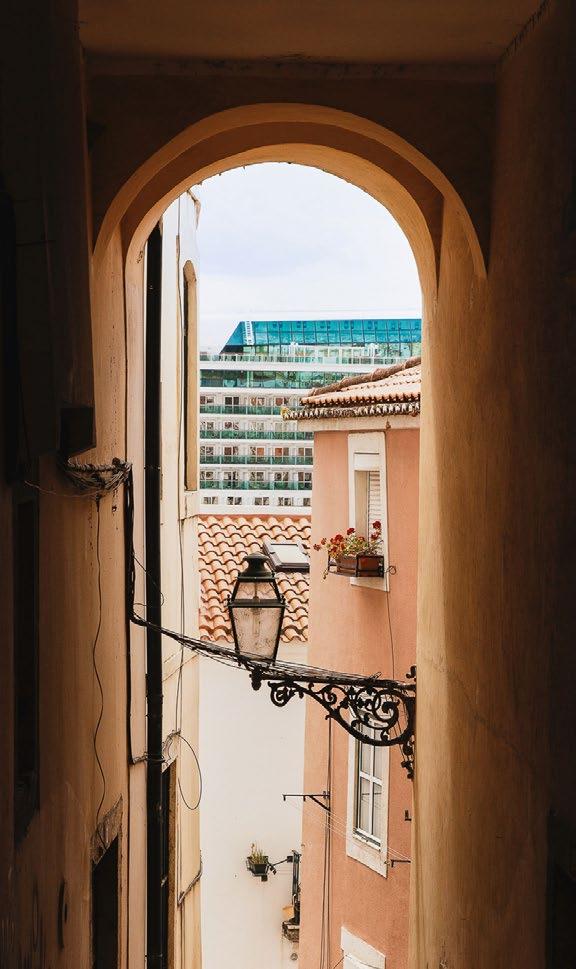
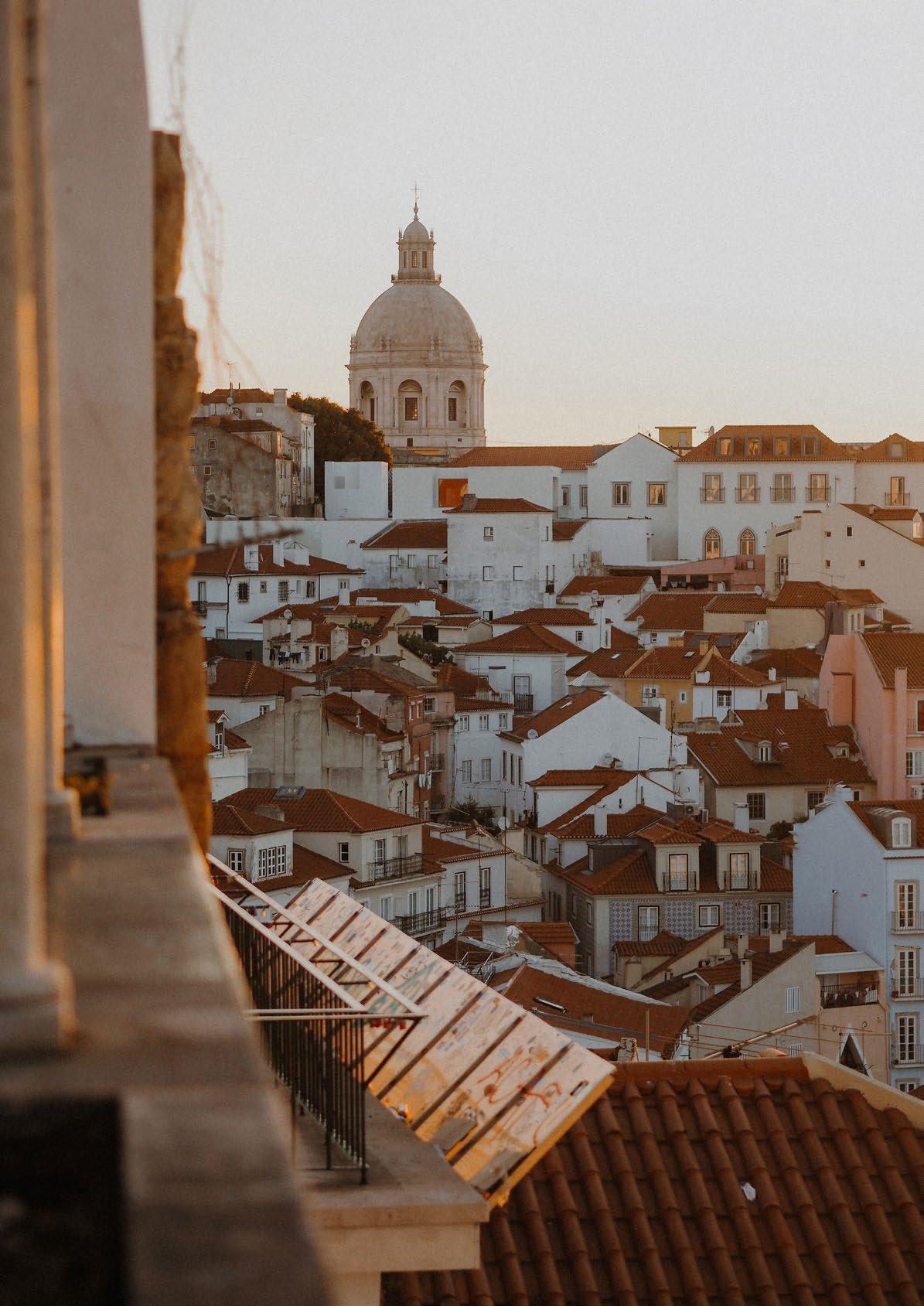
ALFAMA
Set within the heart of historic Alfama, much of
surrounding area is accessible on foot with everything you need on your doorstep.
Transport links
Landmarks
CAIS DO SODRÉ
the
& beyond 1 2 3
However, Metro transit is available on the outskirts of the bairro and Tram 28 and a handful of bus routes cover most of the Tagus area.
1. Restauradores (Metro)
2. Rossio (Train)
3. Baixa-Chiado (Metro)
4. Praça do Comércio (Metro)
5. Terreiro do Paço (Ferry)
6. Santa Apolónia (Train)
7. Avenida da Liberdade
8. Castelo de S. Jorge
9. Praça do Comércio
10. Sé de Lisboa
11. Miradouro de Santa Luzia
12. Miradouro da Graça
13. O Velho Eurico
14. Taska Kome
15. Taberna Sal Grosso
16. Maçã Verde
17. Boi-Cavalo
18. Zumzum Gastrobar
19. Sem Restaurant Wine & Bar
20. Santa Clara dos Cogumelos
7
CHIADO BAIRRO ALTO Restaurants 4 5 6 8 12 11 10 9 14 13 17 20 18 19 15 16 ALFAMA RIO TEJO
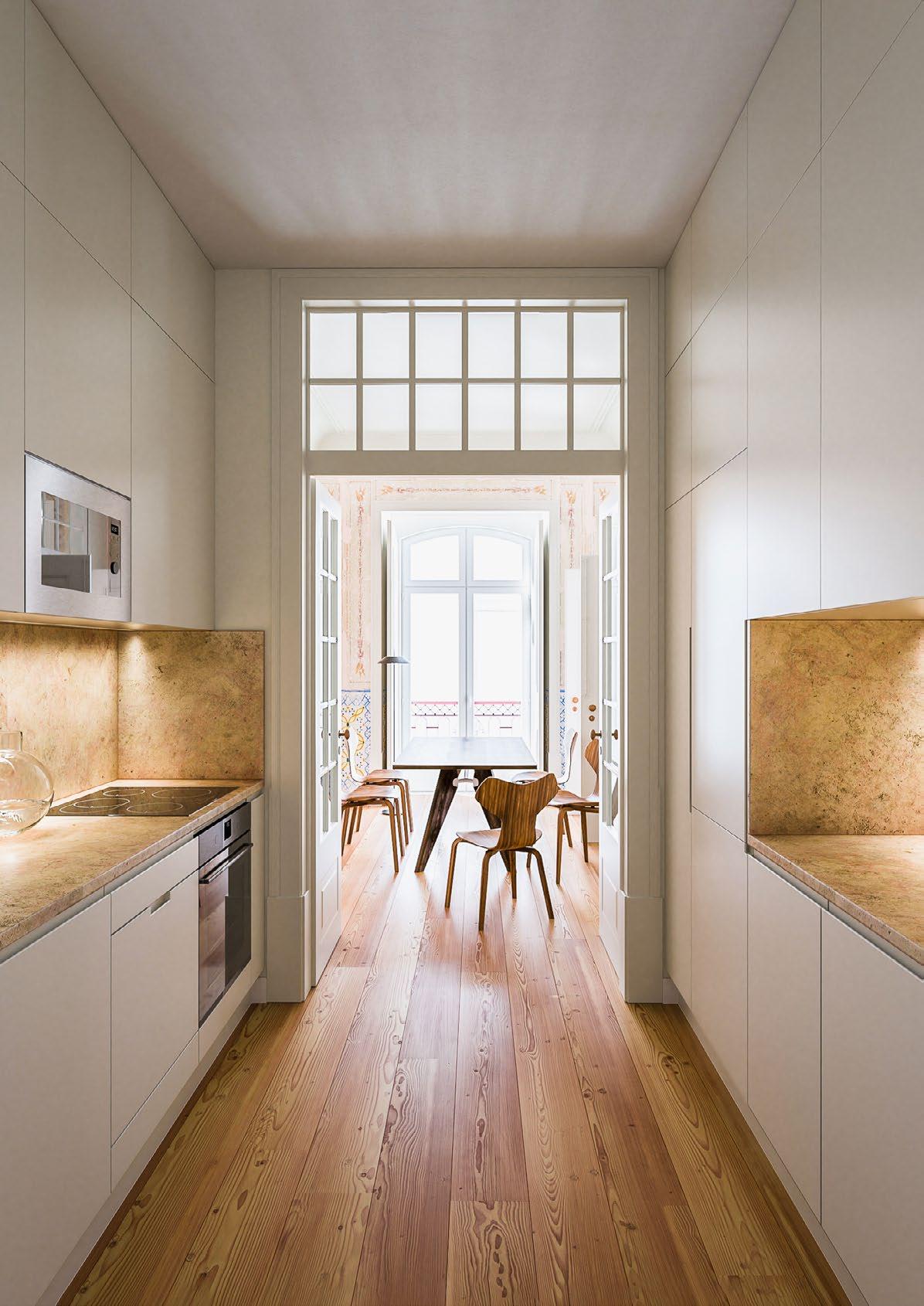
Bruno Croizé, developer
“Set in an authentic riverside neighbourhood steeped in history, São João da Praça offers modern comfort whilst respecting the heritage of both the building and the bairro.”
ALFAMA
R EBORN
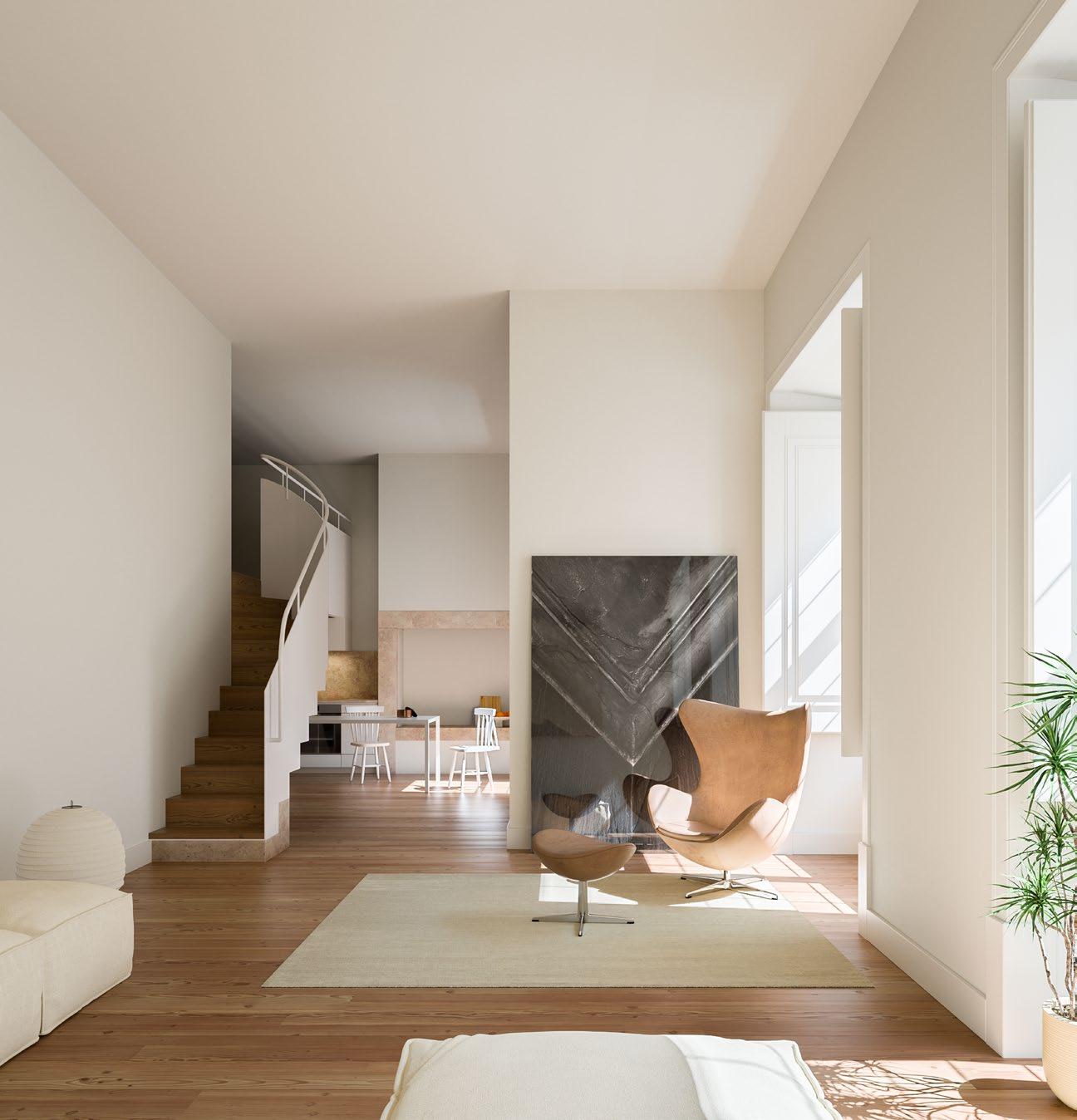
Rua de São João da Praça 65-71 1100-519 LISBON
Ground floor (+ mezzanine) | Apt 1
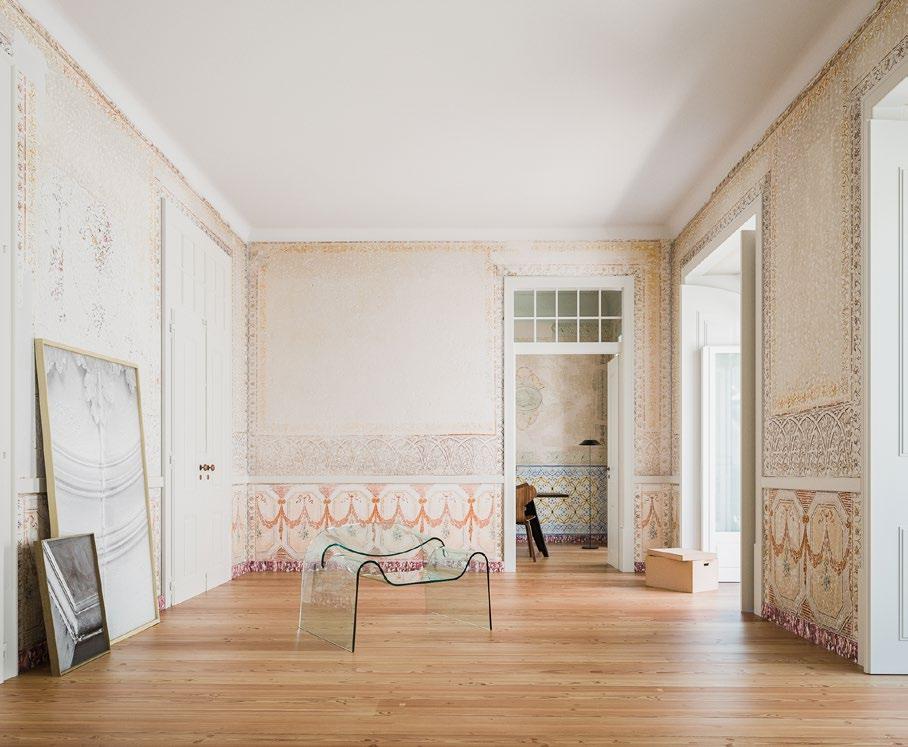
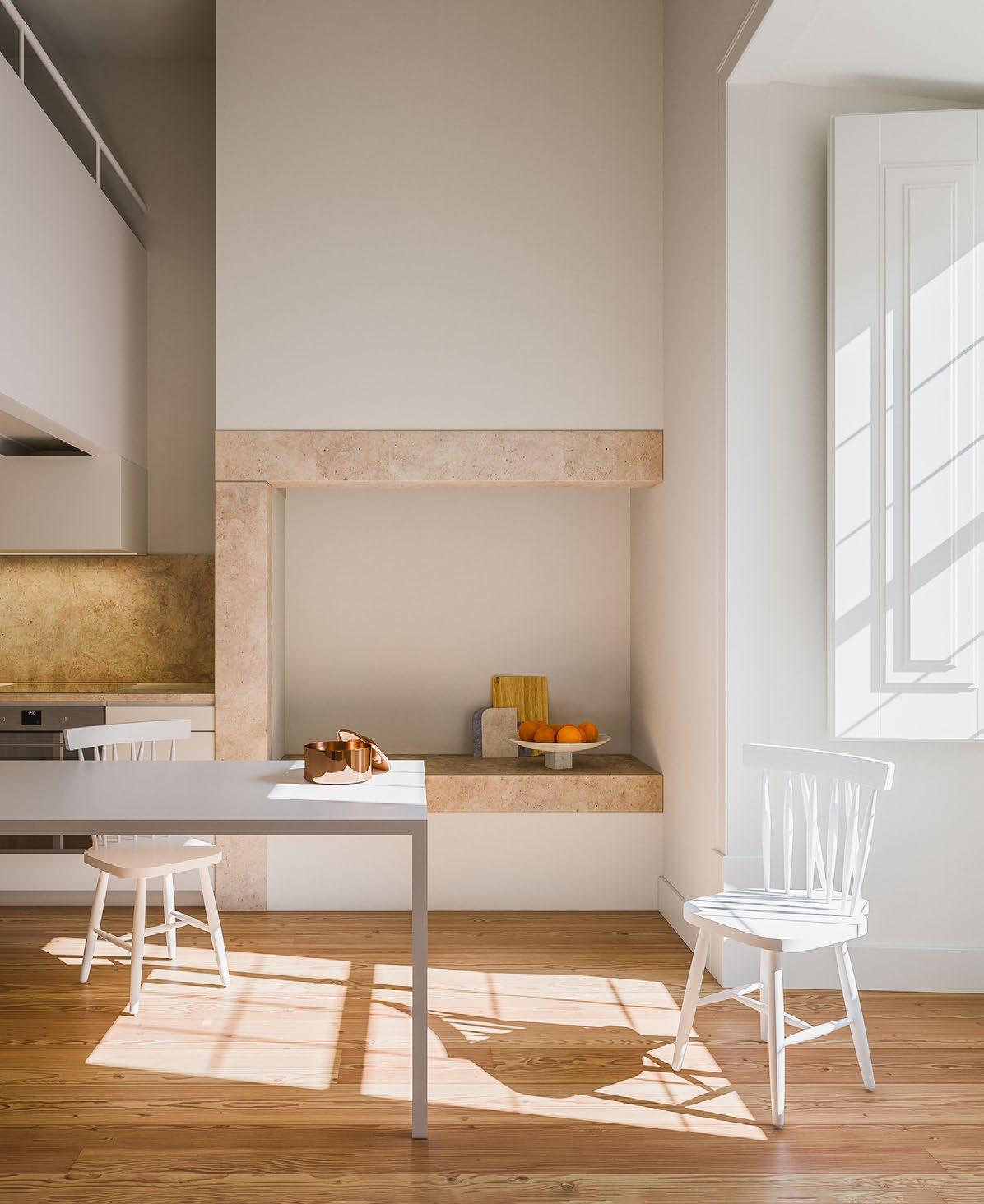
1-bed apartment
Kitchen
4th & 5th floors | Apt 9
3-bed apartment
Bathroom
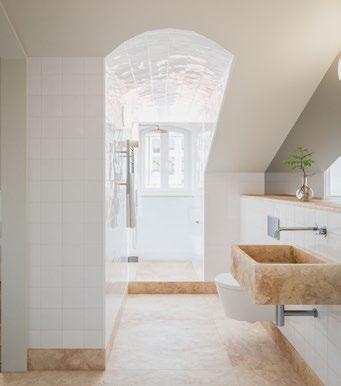 1st floor Apt 3
2-bed apartment Living room
1st floor Apt 3
2-bed apartment Living room
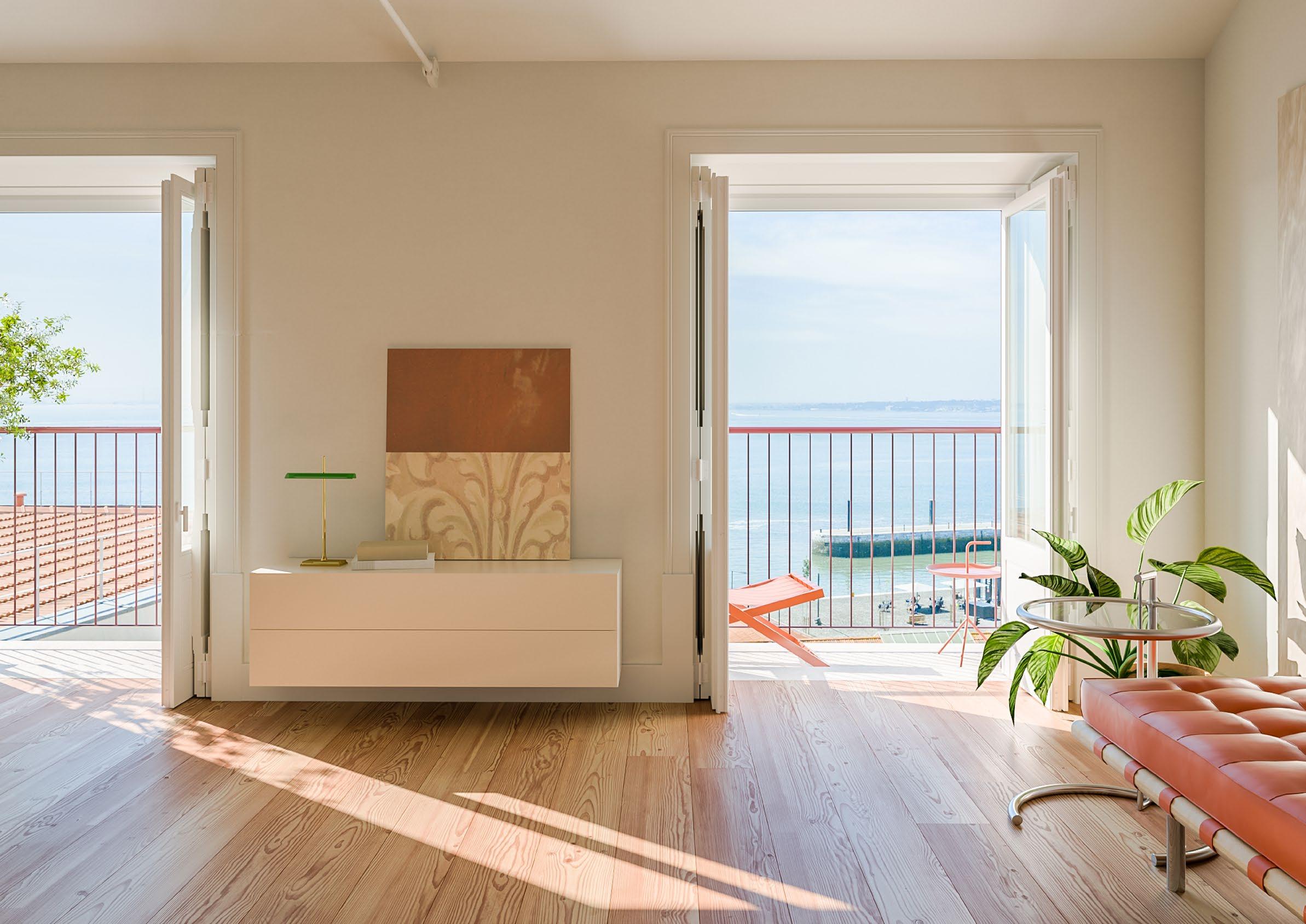
THE R ESIDE -NCES
Whilst preserving some of the historic elements such as the archways, the moulded and painted ceilings, the azulejos and the 19th-century paintings, the apartments will be renovated in an elegant modern style with parquet flooring, tiled bathrooms with light Lioz stone basins and sleek kitchens with integrated appliances.
These light-filled properties have high ceilings and many host French doors that open out onto wroughtiron balconies – perfect for enjoying beautiful Tagus views and al fresco coffees beneath Lisbon’s enviable 300 days of sunshine.
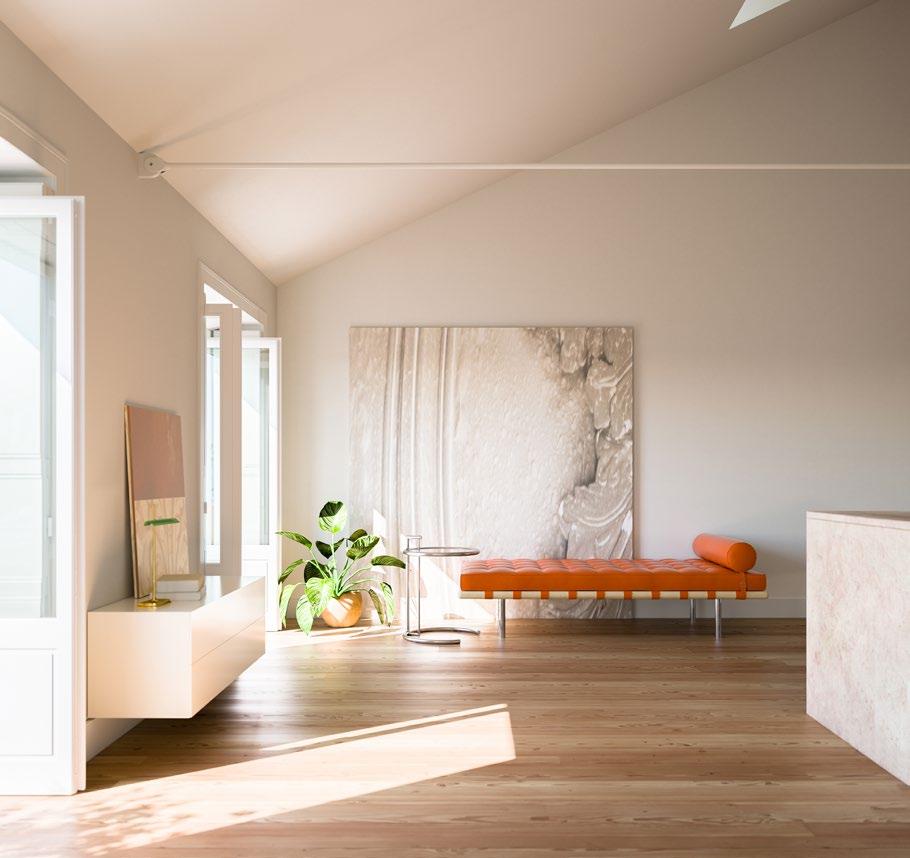
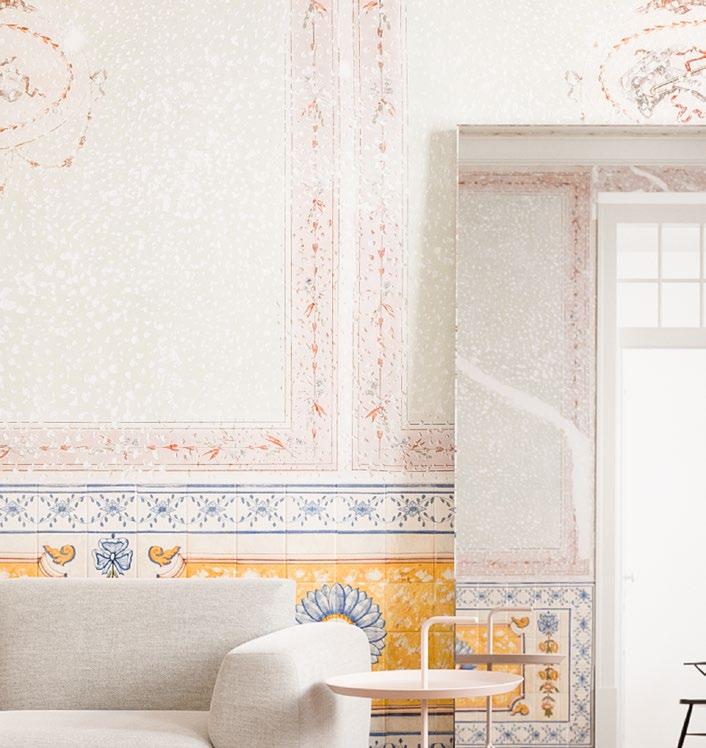
HIGHLIGHTS
° River & city views for many apartments – with close proximity to the river on foot
° Traditional elements of the project are to be kept such as the 19th-century paintings & Pombaline facade
° Bright interiors & most residences have charming balconies
° High ceilings
° Charming & calm cobbled street
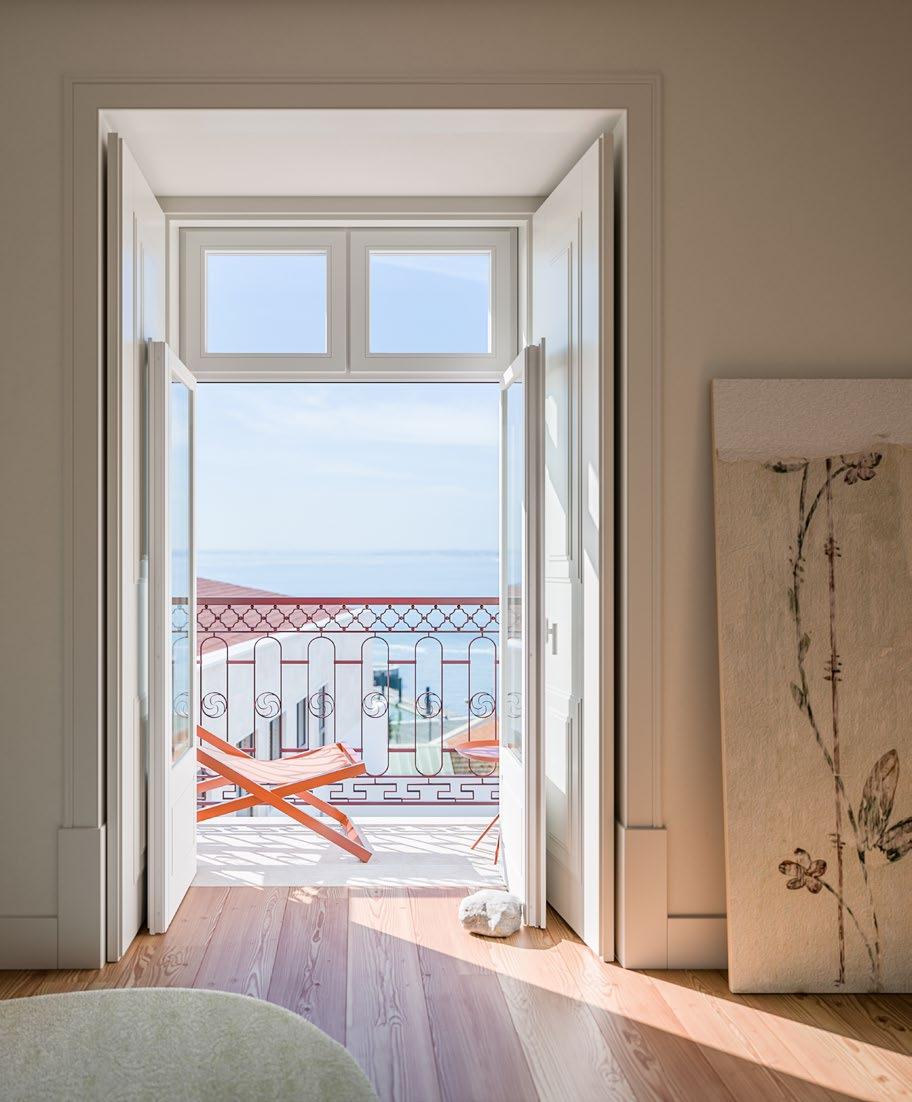
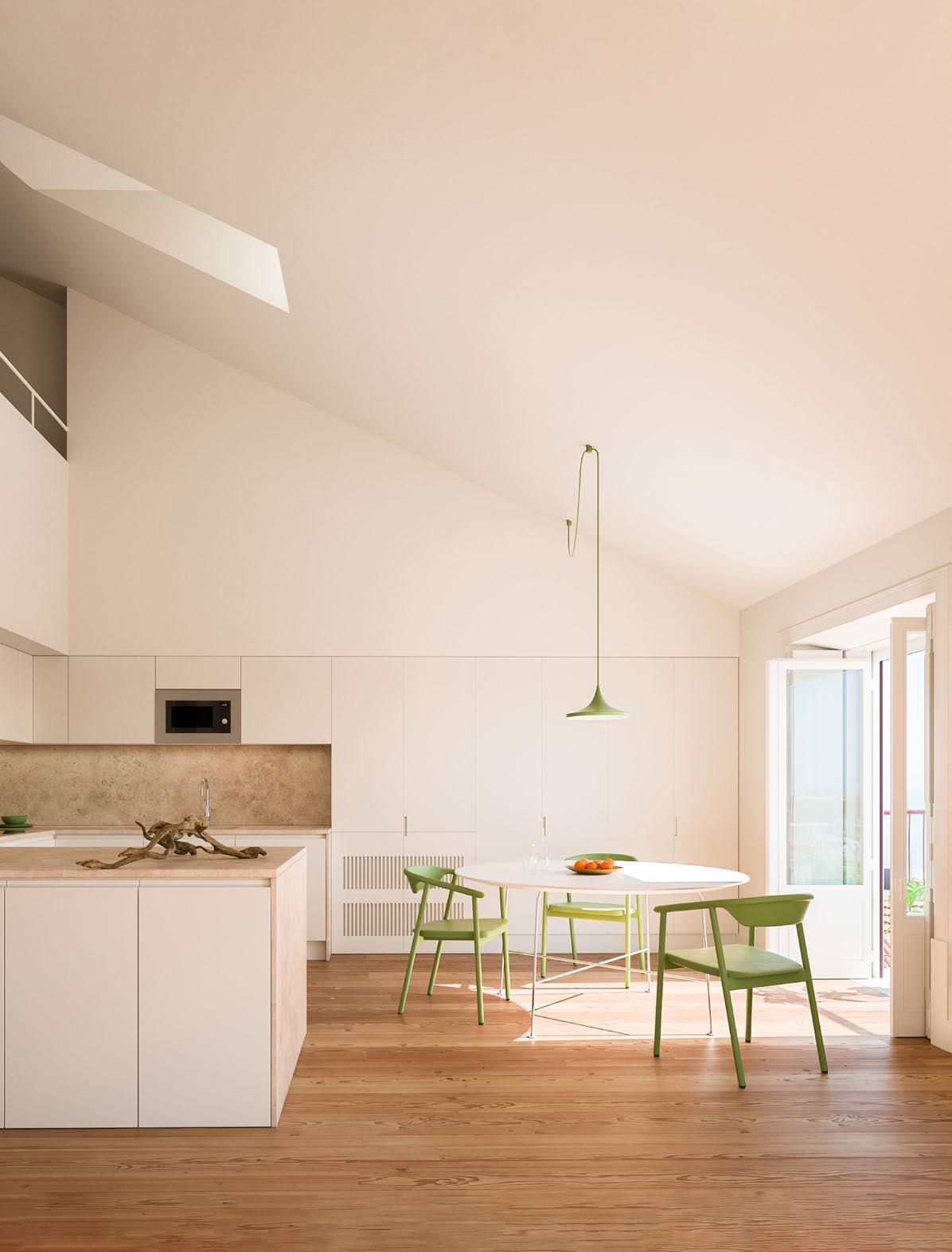
4th & 5th floors | Apt 9 3-bed apartment Kitchen 3rd floor | Apt 6 2-bed apartment Bedroom
RIO TEJO TAGUS
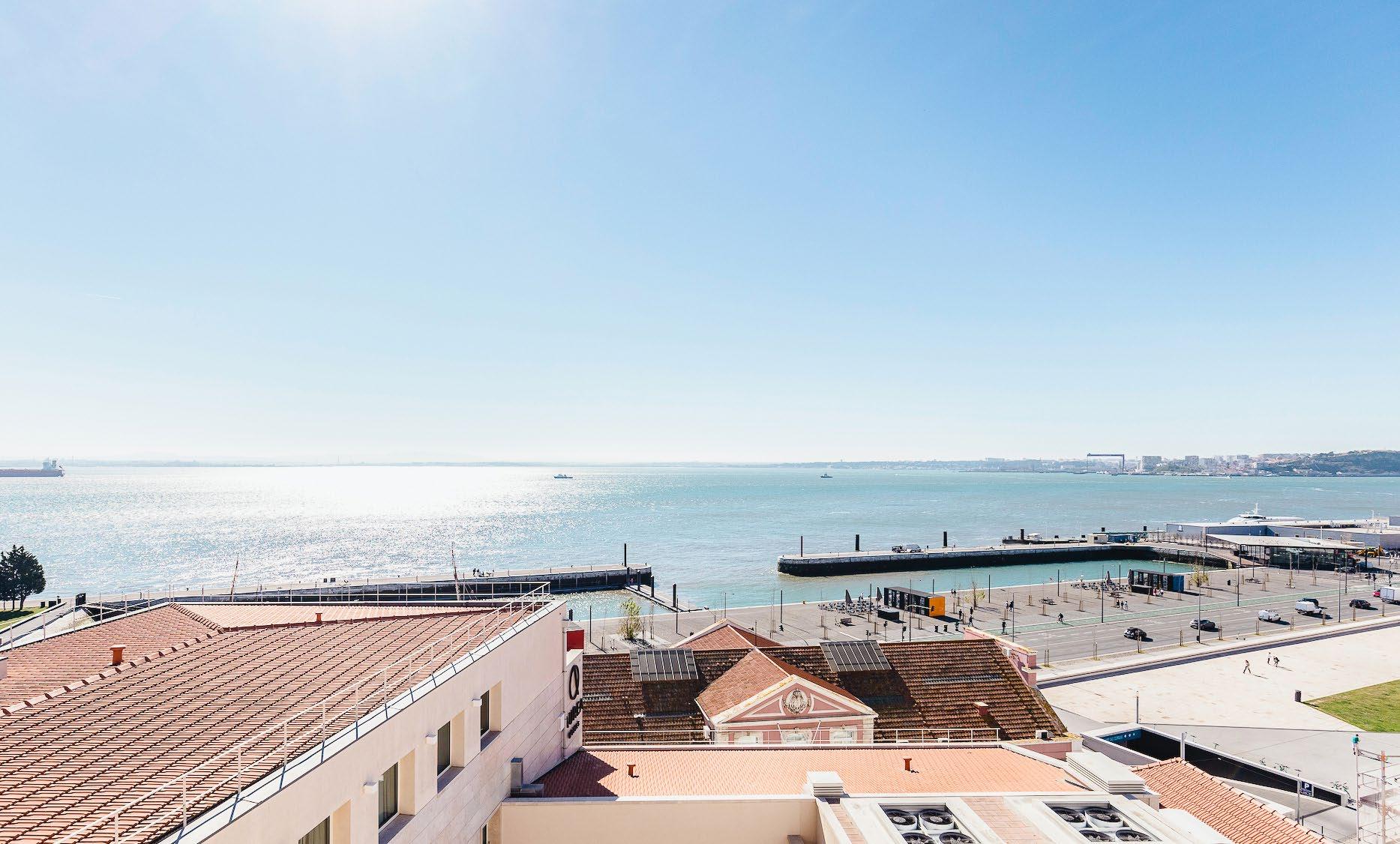
65 71 67 69 Apt 9 Apt 8 Apt 7 Apt 6 Apt 5 Apt 3 Apt 4
65 71 67 69 Apt 8 Apt 6 Apt 7 Apt 4 Apt 5 Apt 2 Apt 3 Apt 1 Apt 9
North facade
South facade
Interior
Bedrooms
FLOORPLANS S
1
1
1 1 93.7 sqm
Ground floor | Apt
Mezzanine | Apt
Apartment
Bedrooms Bedrooms Interior Interior 1st floor | Apt 2 Apartment 2 1 60.4 sqm 1st floor | Apt 3 Apartment 3 2 105.35 sqm
Bedrooms Bedrooms Interior Interior Apartment 4 2 83.05 sqm 2nd floor | Apt 4 Apartment 5 2 82.75 sqm 2nd floor | Apt 5
Bedrooms Bedrooms Interior Interior Apartment 6 2 83.75 sqm 3rd floor | Apt 6 Apartment 7 2 82 sqm 3rd floor | Apt 7
Bedrooms Bedrooms Interior Interior 4th floor | Apt 8 5th floor | Apt 8 Apartment 8 2 105.15 sqm 4th floor | Apt 9 5th floor Apt 9 Apartment 9 3 123.7 sqm
PROPERTY BREAKDOWN
PROPERTY INFORMATION
Property | 9 renovated apartments
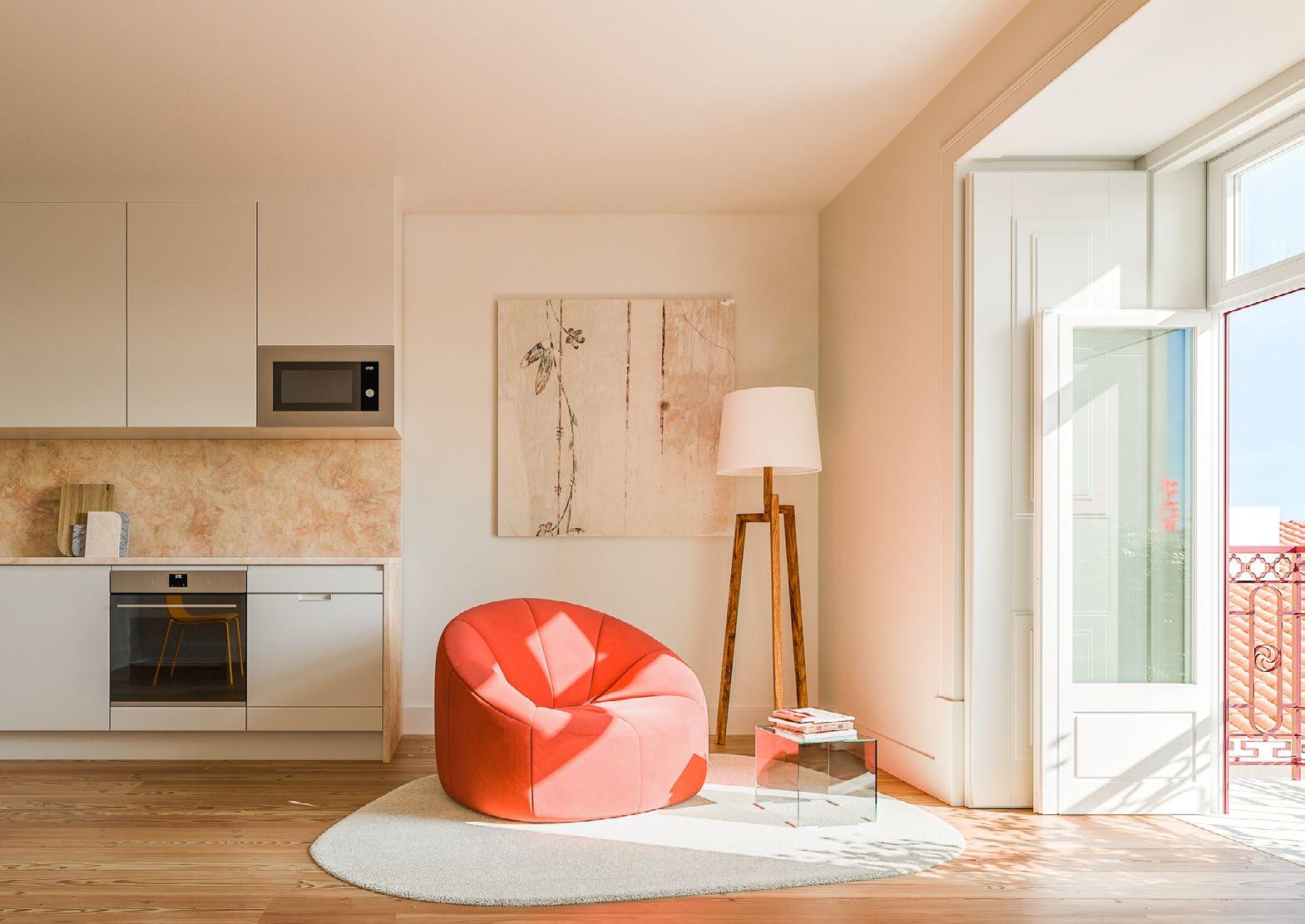
Type | 1-3 bedrooms
Area | 60-123 sqm
Construction | April 2022
Delivery date | Q4 2023
PURCHASING INFORMATION
Purchase type | Classic freehold
Price range | €500,000 – €1.04m
Reservation deposit | €10,000
Council Tax | N/A
Property Tax | 6%
Loan to value | Up to 70%
Payment terms
| 20% CPCV
| 20% after 6 months
| 20% after 12 months
| 40% at the deed
Other fees
| 0.4% Notary fees & registration
| 0.8% Stamp duty
EXTERIORS
° Carefully preserved Pombaline facade
° Traditional wrought-iron balconies
INTERIORS
° Beautiful entrance hall with arches & high ceilings
° Ash wood flooring in the living areas & bedrooms
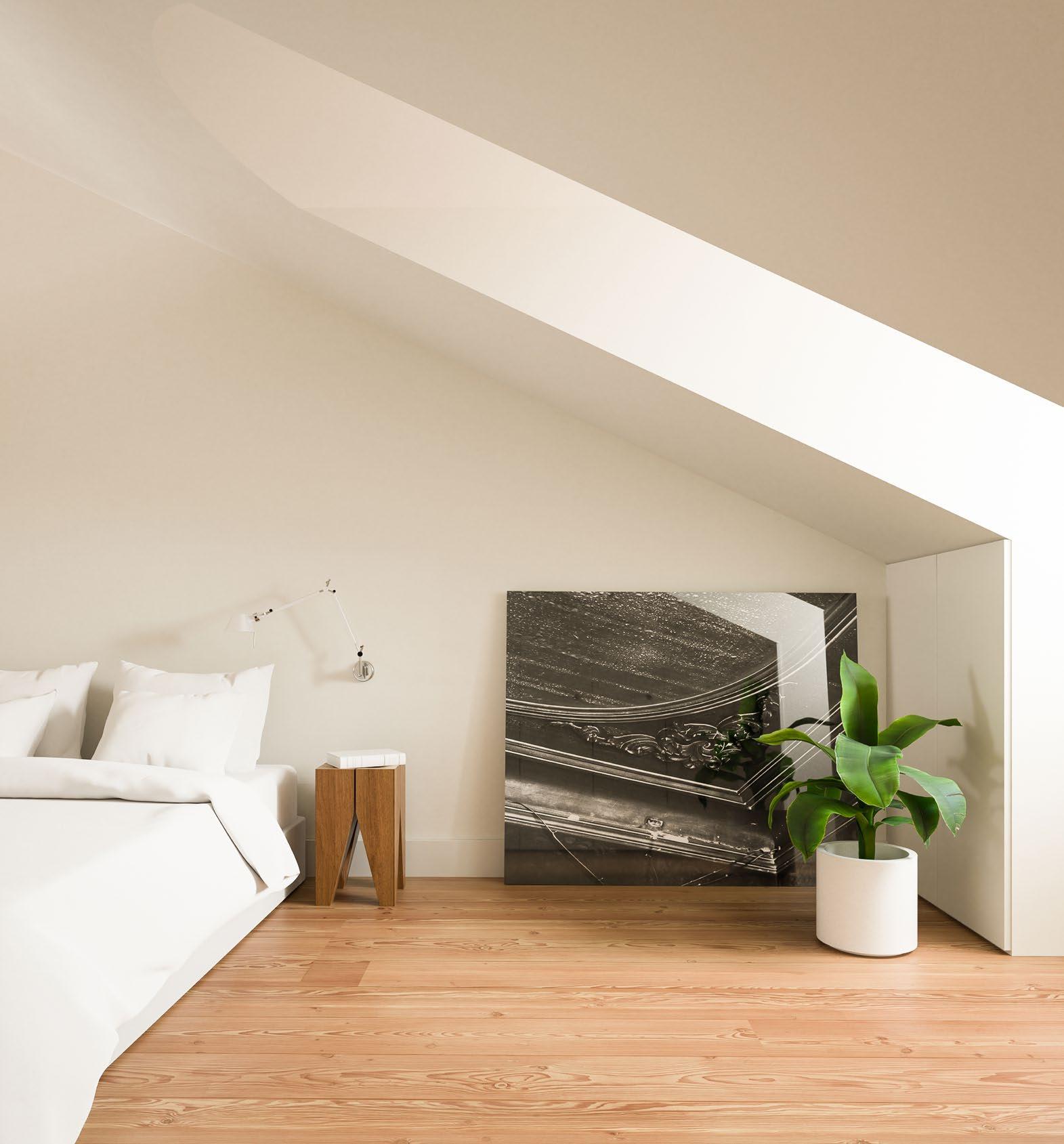
° Fully equipped kitchens with Electrolux appliances & preserved stonework
° Bathrooms feature “Viuva Lamego” tiles & Lioz stone flooring
° Preserved paintings from the 19th century
° Double-glazed, sound-proof windows
° Underfloor heating in the bathrooms & air conditioning in the apartments
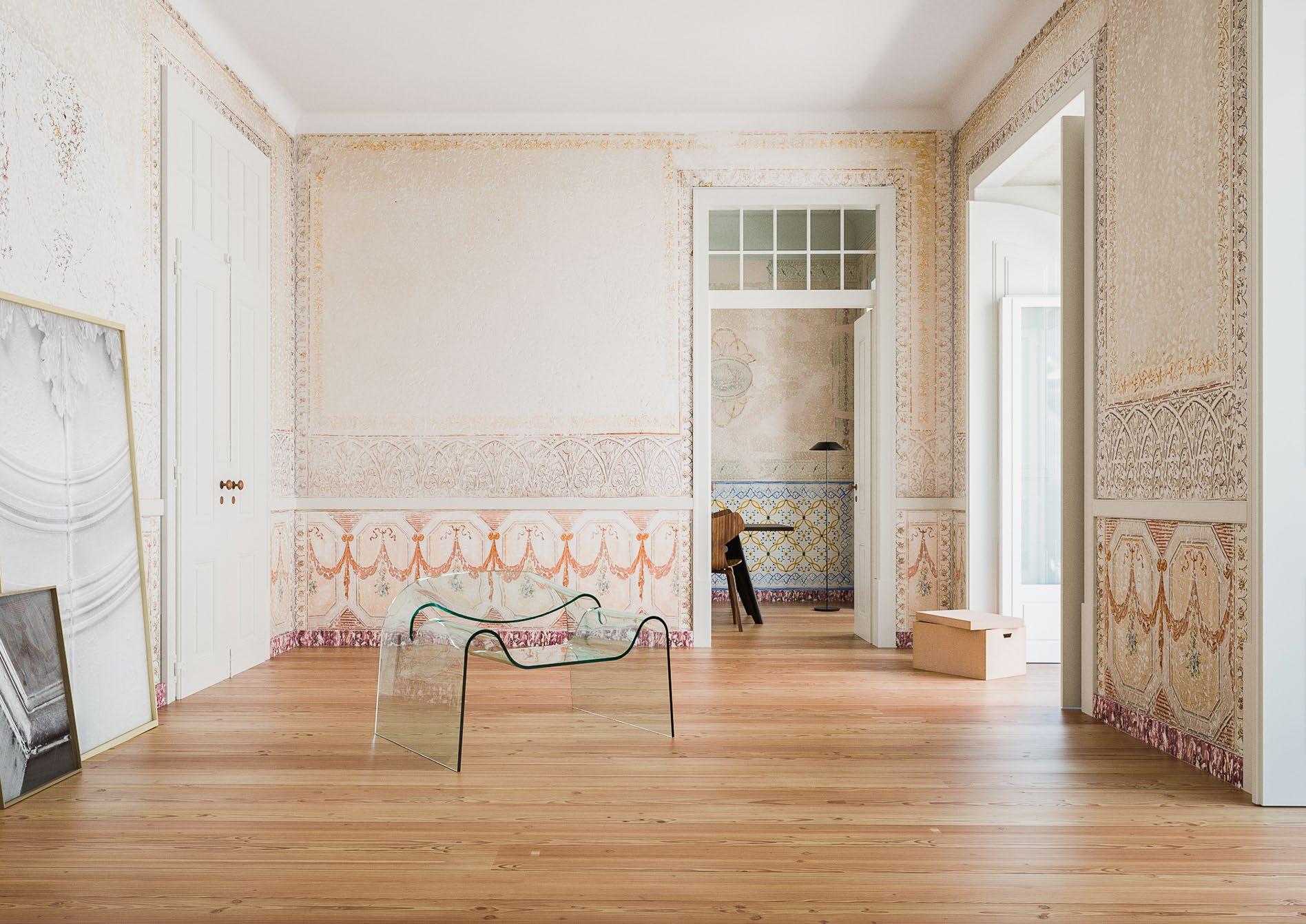
DEVELOP -ER
Operating across the residential, commercial and logistics real estate markets, the developer specialises in property development, layout and design, promotion and rental management. Established in France, Belgium and Portugal, family and heritage are at the heart of everything they do and they pride themselves on their high-quality projects.
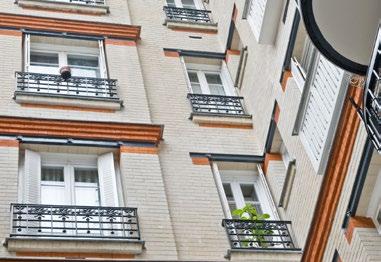
Captivated by Portugual’s historic architecture, iconic monuments and beautifully renovated properties, they set up an office in Portugal in 2017.
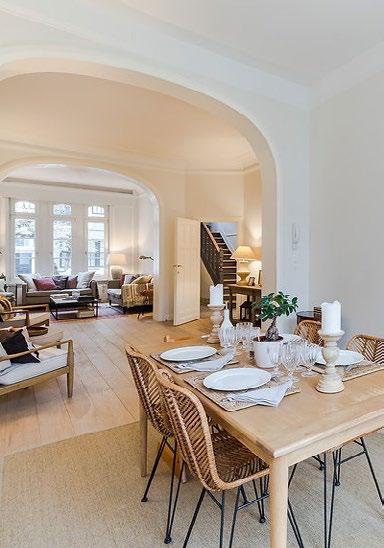
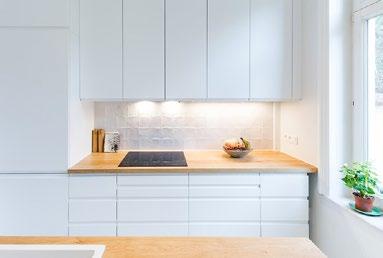

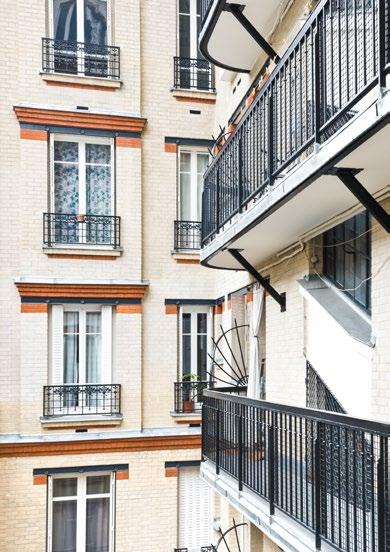
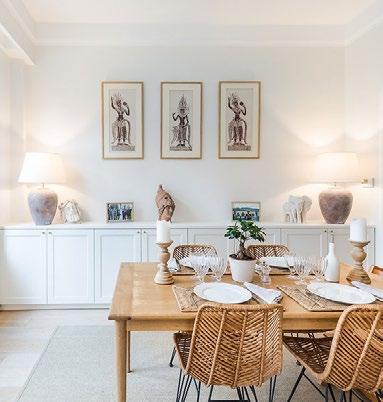
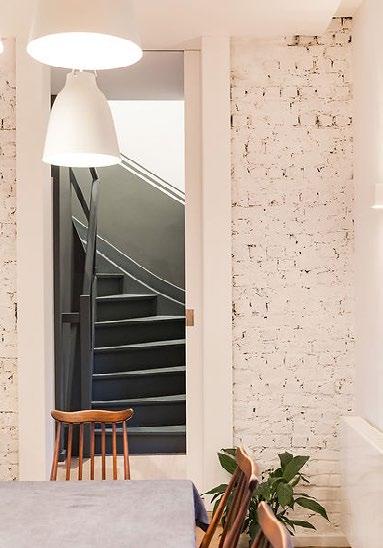
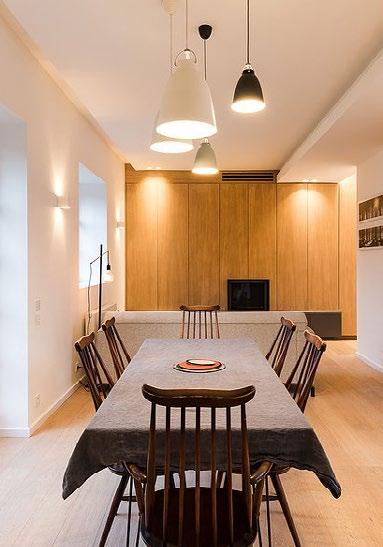
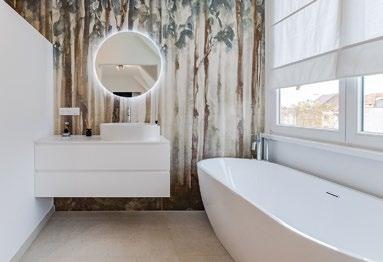
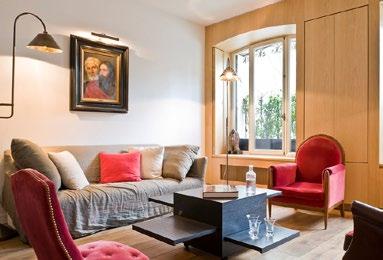
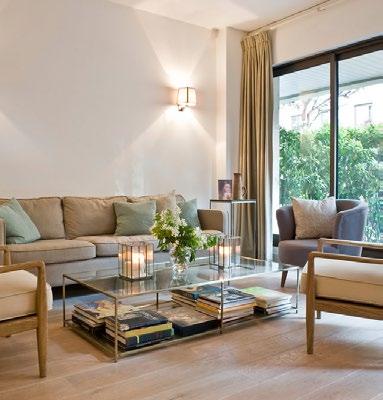
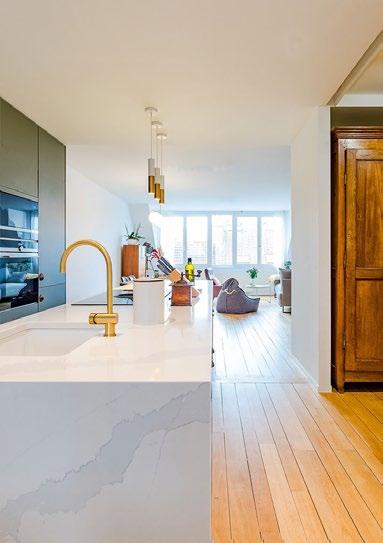






2 5 8 11 1 4 7 10 3 6 9 PARTNERS
1_
2_
3_
4_ 5_ 6_
Appleton & Domingos Architecture
Can Ran Arquitetura Tiling project
A2P Consult Estudos e Projectos Structural engineering
JLL Sociedade de Mediação Imobiliária Broker
Athena Advisers Broker CaCO3 Building and rehabilitation
7_
8_
9_
10_
11_
João Cavaleiro e Silva Lawyer
Chimera Património Cultural Archeology ENGCOM Building and rehabilitation 1825 Architectural visualization Veiga de Mago Project management
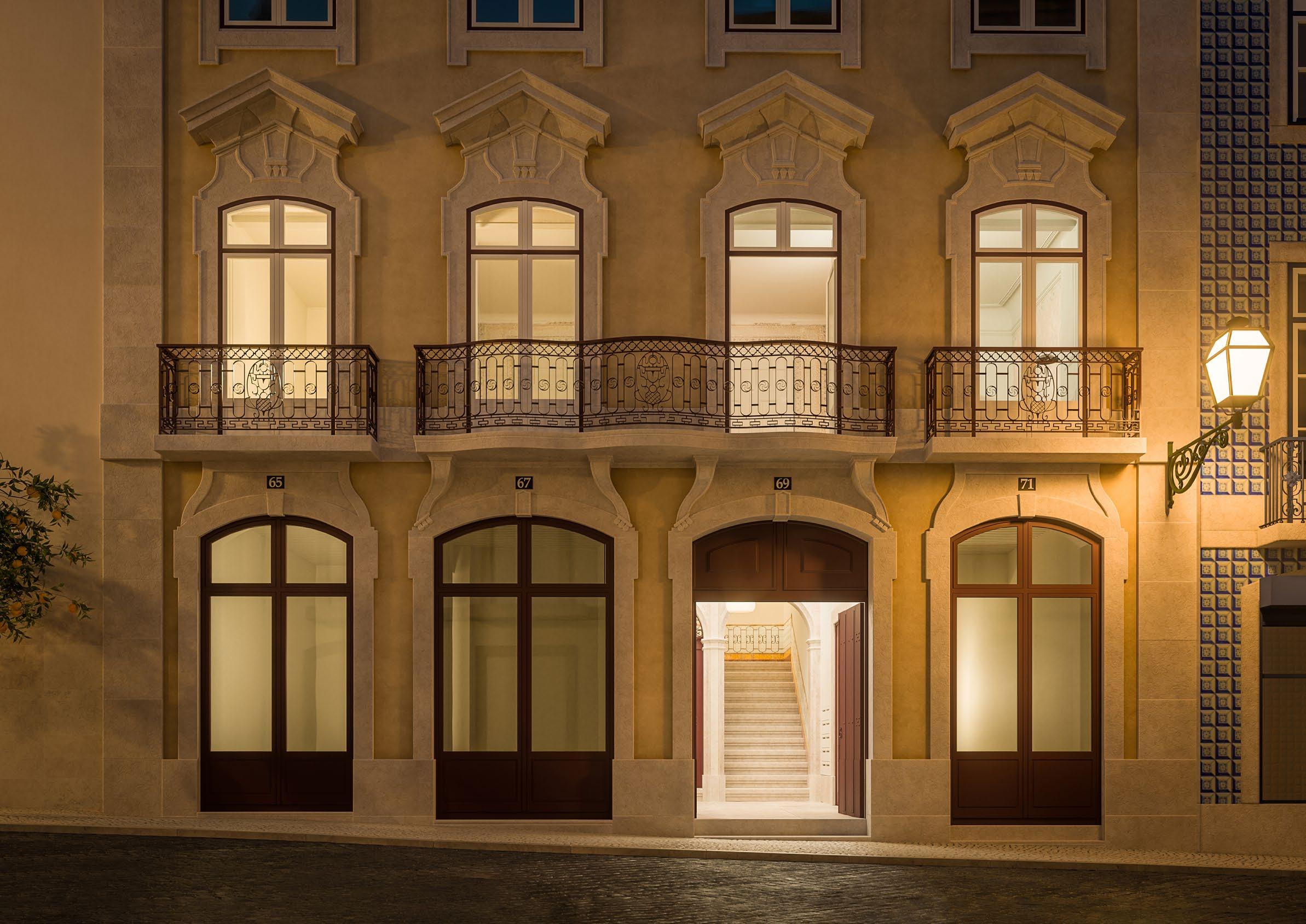
All elements in this brochure are indicative only, may change and are not contractual. The developer reserves the right to make changes to the dimensions and equipment freely according to the technical constraints of construction.
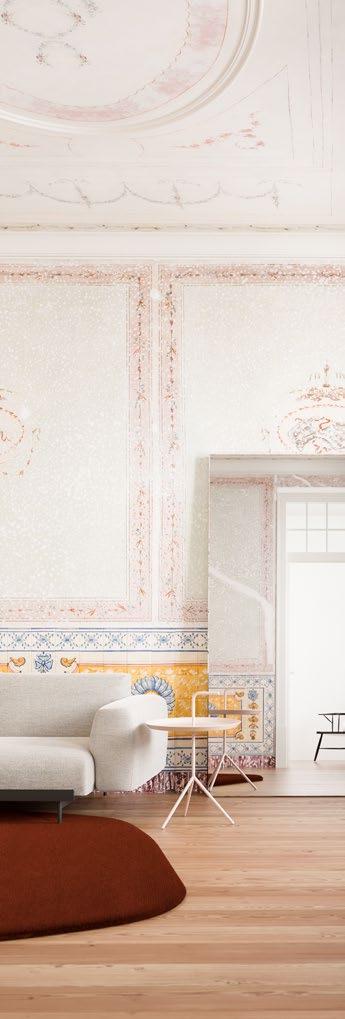
























 1st floor Apt 3
2-bed apartment Living room
1st floor Apt 3
2-bed apartment Living room





























