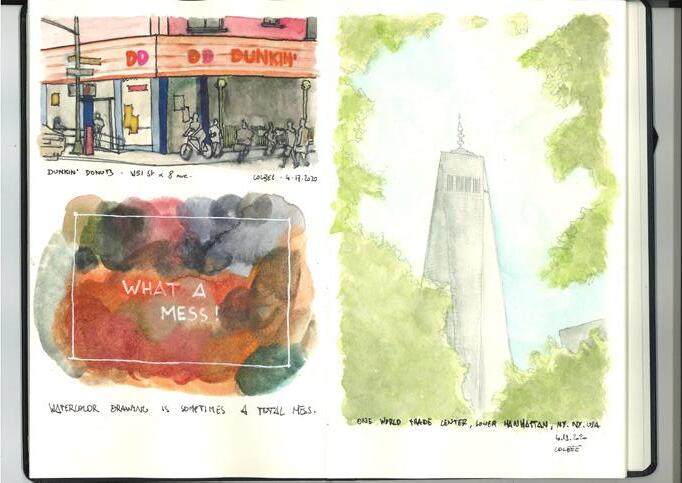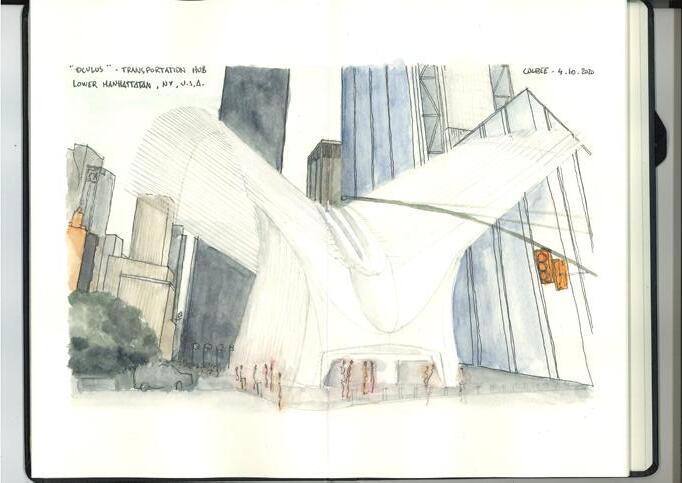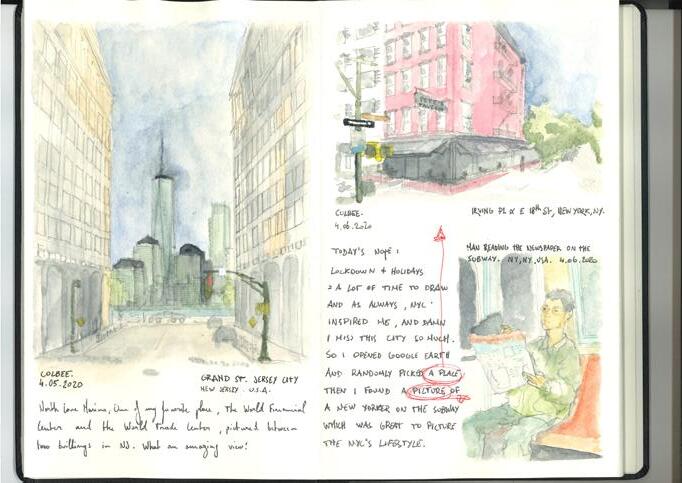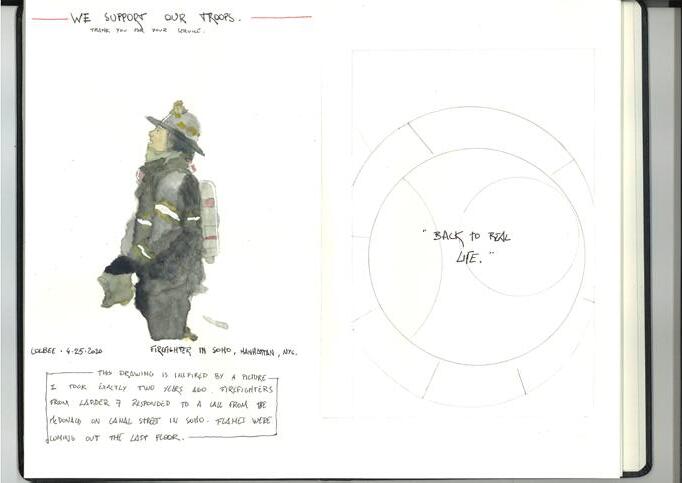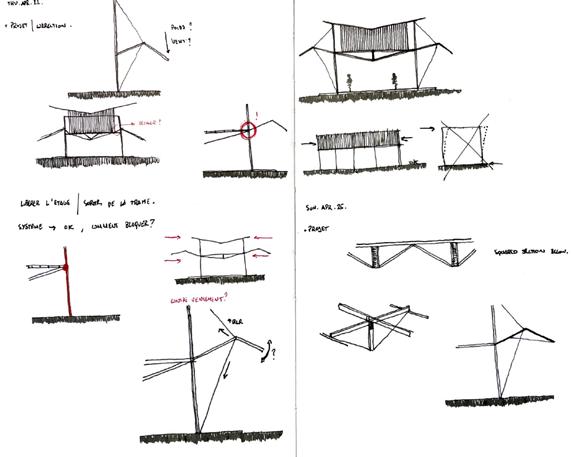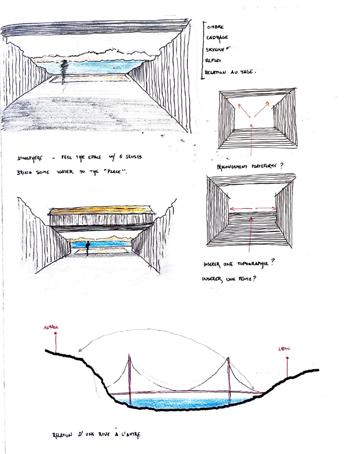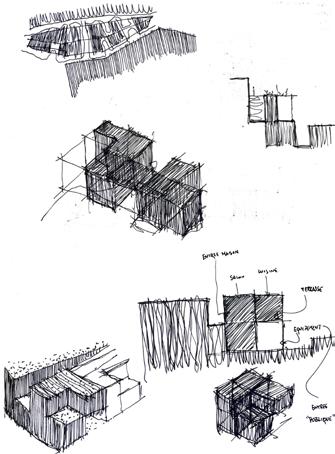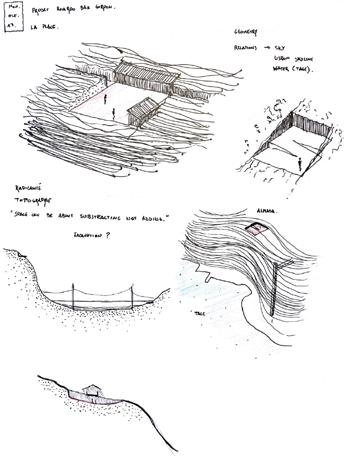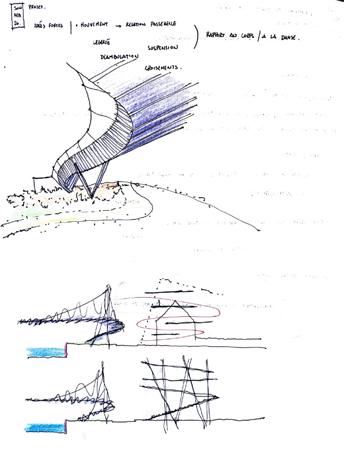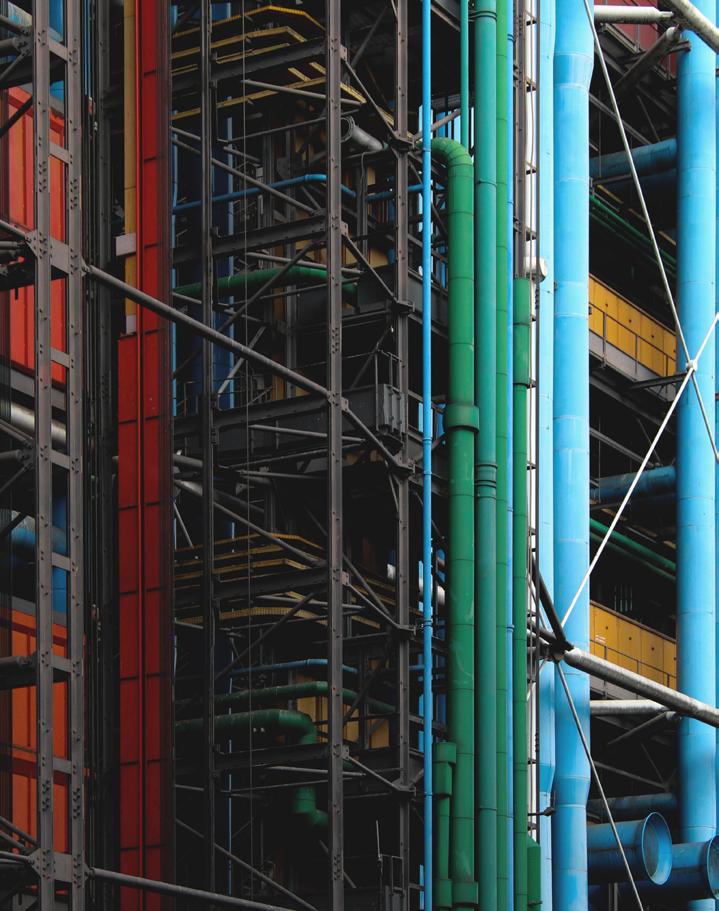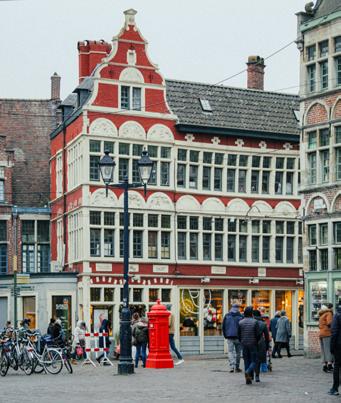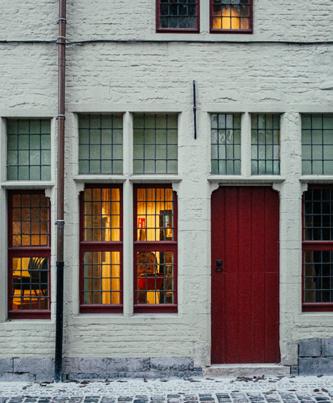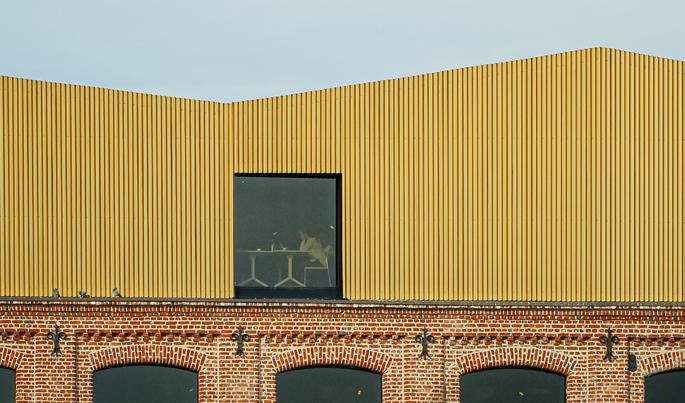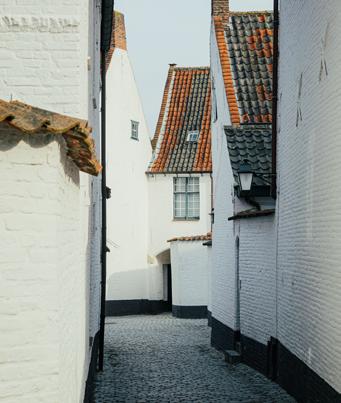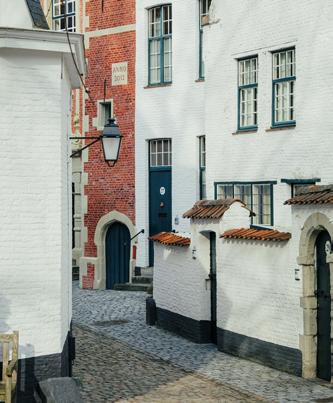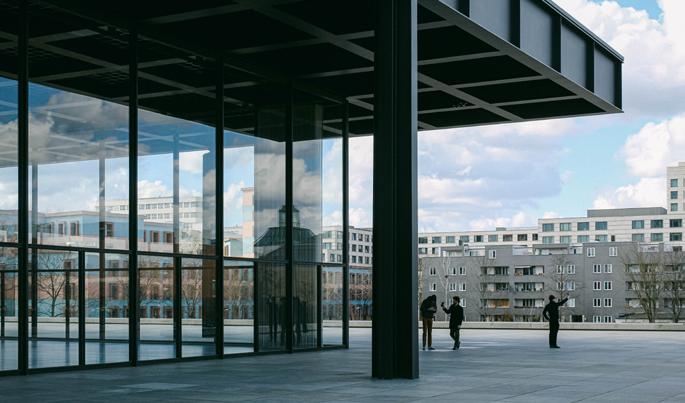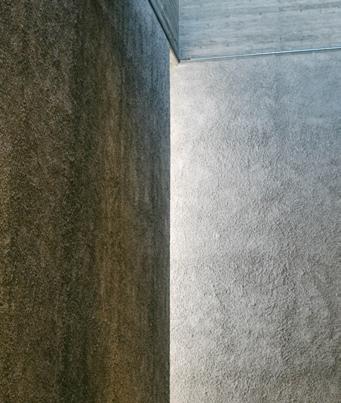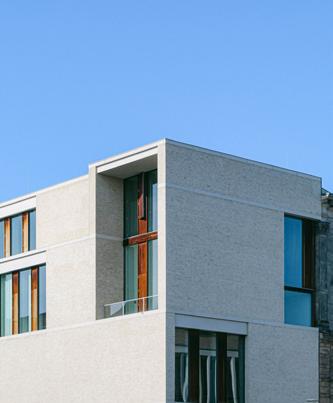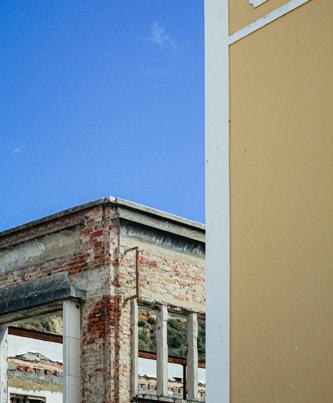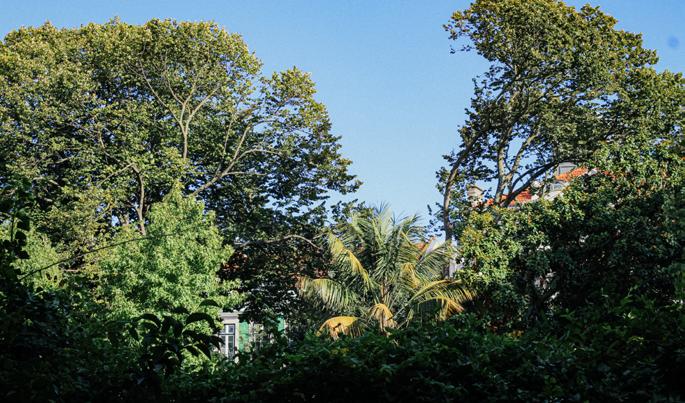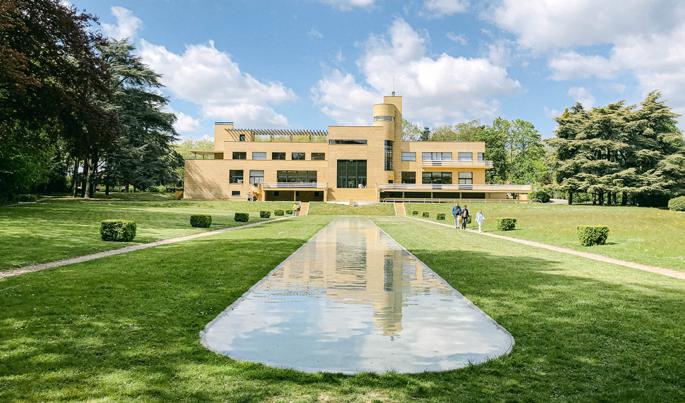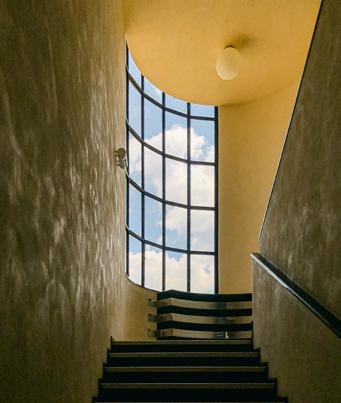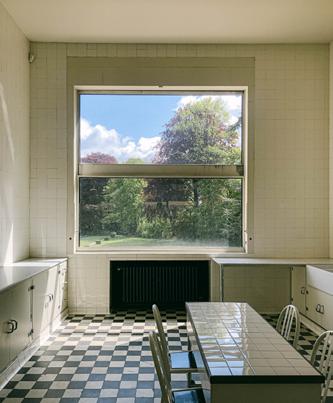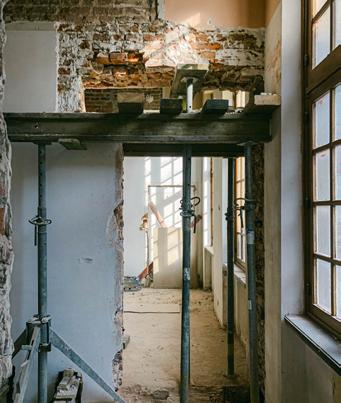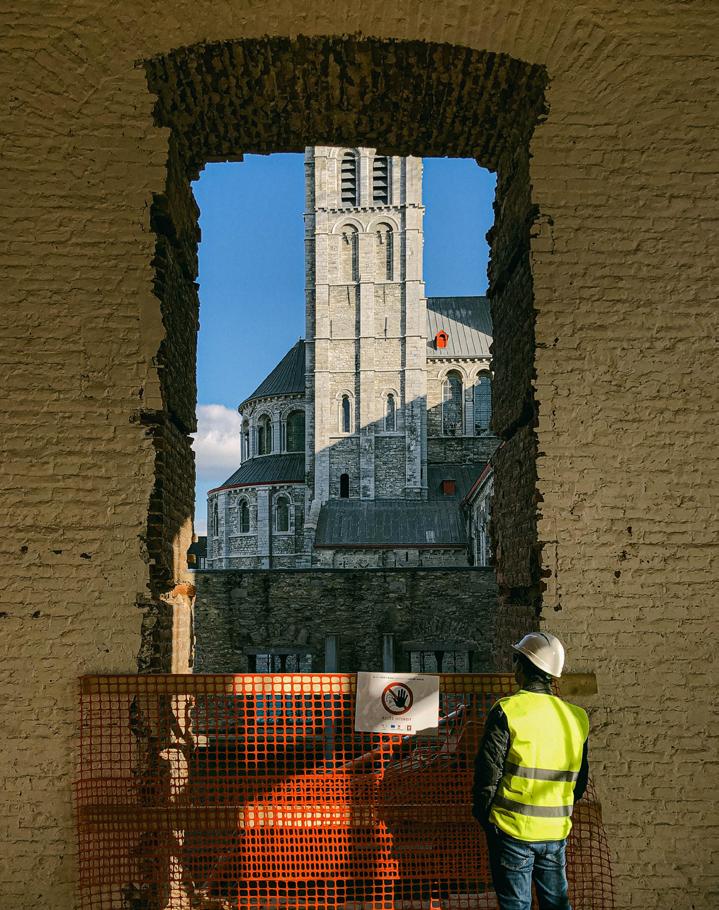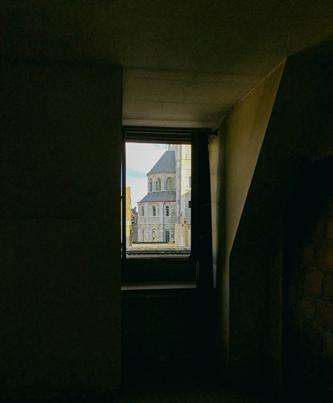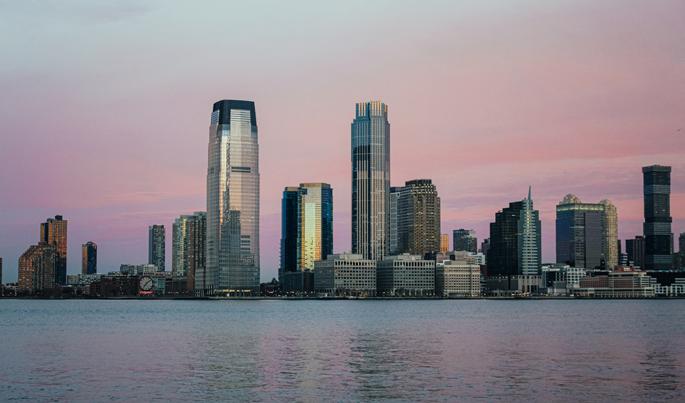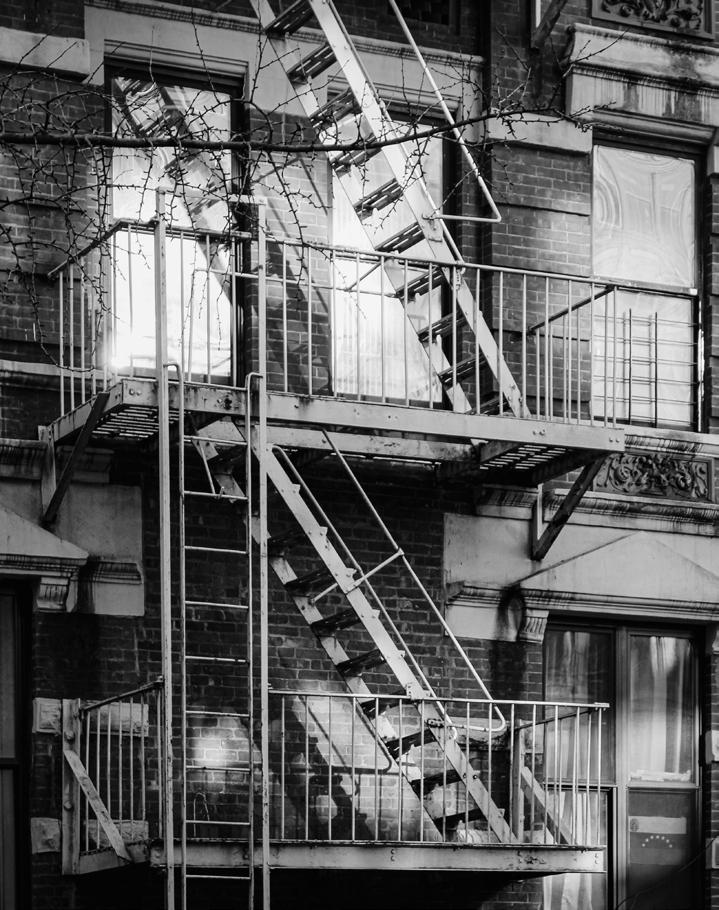



Hello and welcome in my portfolio! Before you can discover my work I think it’s important that I introduce myself!
My name is Louis Beeuwsaert, I’m an architecture student at the University of Leuven in Tournai (Belgium). I grew up in the Lille metropolis in France and my biggest passion is creation. Whether it’s photos, drawings, videos, I love to discover new techniques and explore the world of creativity.
It is through my family travels that my passion for architecture was revealed. Wandering in the cities and villages of France and the world. I am also passionate about New York, and the United States in general, the culture, the history and especially sports, so I like to practice my English every day.
All these passions are linked to exchange, discovery and opening to cultures. I welcome you in my universe and wish you a good journey through my work!
Bonjour à vous qui entrez dans mon portfolio! Avant de pouvoir découvrir mes travaux je pense qu’il est important que je me présente!

Je m’appelle Louis Beeuwsaert, je suis étudiant en architecture à l’UC Louvain sur le site de Tournai. J’ai grandi dans la métropole Lilloise et ma plus grande passion c’est la création. Que ce soit photos, dessins, vidéos, j’aime découvrir de nouvelles techniques et explorer le monde de la créativité.
C’est par mes voyages en famille que ma passion pour l’architecture s’est révélée. Déambuler dans les villes et villages de France et du monde. Je suis également un passioné de New York, et des Etats-Unis en général, de leur culture, de leur histoire et notamment de leurs sports, j’aime donc pratiquer mon anglais au quotidien.
Toutes ces passions ont un lien avec l’échange, la découverte et l’ouverture aux cultures. Je vous souhaite donc la bienvenue dans mon univers et vous souhaite un bon trajet au fil de mes travaux!


The housing has a central place in the park, at the crossroads. It is protected from the boulevards by the surrounding trees.
The project has been designed according to the uses throughout the day. Thus the inhabitant lives the space from one end to the other throughout the day.



Le logement a une place centrale dans le parc, à la croisée des chemins. Celui-ci est protégé des boulevards grâce aux arbres qui l’entourent.
Le projet a été pensé selon les usages au fil de la journée. Ainsi l’habitant vit le logement d’un bout à l’autre tout au long de la journée.
In order to be sustainable, the system of water recovery system has been designed. All the water points are located in the same place to optimize the water path.
Afin d’être durable, le système de récupération des eaux a été pensé. Tous les points d’eau se situent au même endroit pour optimiser le trajet de l’eau.



The spaces are fully lived, the circulations and the common spaces are articulated between the living rooms in the gaps created by this one. The inhabitants live the angles and take advantage of the views on the Lys and the city of Courtrai.

In order to bring a third dimension to the place and to the facade, a mashrabiya has been placed in front of some openings and offers privacy and light effects.



The common spaces and terraces offer a real relationship with the outside and the possibility to meet, cross paths, exchange and push back the limits of private spaces.
Les espaces se vivent pleinement, les circulations et les espaces communs s’articulent entre les pièces de vie dans les vides créés par celle-ci.
Les habitants vivent les angles et profitent des vues sur la Lys et la ville de Courtrai.
Afin d’apporter une troisième dimension au lieu et à la façade, un mouche à rabier a été placé devant certaines ouvertures et vient offrir intimité et jeux de lumière.
Les espaces communs et les terrasses offrent un réel rapport à l’extérieur et la possibilité de se rencontrer, se croiser, échanger et repoussent les limites des espaces privés.



The 150m2 hall is composed of wooden gantries and Polycarbonate walls that can be opened according to the spaces and functions desired. Allowing various uses.
Very different atmospheres are possible thanks to the various angles of opening of the panels but also the double heights that visualy connect with the upper floor.

The opening system is “lowtech”, composed of ropes and pulleys. The assembly of the gantries is also simple, composed of elements of 5m maximum.



La halle de 150m2 se compose de portiques en bois et parois en polycarbonate qui s’ouvrent selon les envies d’espaces et les fonctions. Permettant des usages divers.

Le degré d’ouverture des panneaux et les doubles hauteurs qui mettent en contact avec l’étage, permettent des atmosphères très différentes.
Le système d’ouverture est “lowtech” composé de cordes et de poulies. L’assemblage des portiques est également simple, composé d’éléments de 5m maximum.


The workspace is located on the entire ground floor and connects with the garden, creating a pleasant working atmosphere at a time when telecommuting is becoming more and more popular.

Then each apartment becomes independent with a large living room that extends outside with a terrace and opens upwards with a double height. On the last two floors we find more intimate spaces with bedrooms and bathrooms that also extend outside with balconies.


Each dwelling takes advantage of the length of the plot, which allows for a relationship with the street and the tree already present on the plot. But also of the width of this one at the level of the living room in order to benefit in particular from the light coming from the south.
L’espace de travail se situe sur toute la surface du rez de chaussée et vient se connecter avec le jardin, ce qui permet de créer une atmosphère de travail agréable à une époque où le télétravail devient de plus en plus populaire.
Ensuite chaque logement devient indépendant avec notamment une grande pièce à vivre qui se prolonge en extérieur avec une terrasse et qui s’ouvre vers le haut avec une double hauteur. Pour les deux derniers étages nous retrouvons les espaces plus intimes avec chambres et salle de bain qui se prolongent également vers l’extérieur avec des balcons.
Chaque logement profite de la longueur de la parcelle qui permet d’avoir un rapport à la rue et à l’arbre déjà présent sur la parcelle. Mais également de la largeur de celle-ci au niveau du salon afin de profiter notamment de la lumière venant du sud.



The first intention was to seek a relationship with the verticality offered by the Belfry and the cathedral while seeking to escape from the street and to perch the dwelling while proposing an ascent in the landscape, it is what we can see in particular on the collage of the preceding page, realized early in the process.
The workshop opens onto the pedestrian area and offers showcases for the public to discover the craft. Its transparency also reinforces the idea of perched housing. It is in direct relation with the street contrary to the dwelling where even the openings are oriented towards the belfry and the cathedral, in particular with the sloping wall.


In order to reinforce the idea of verticality, the vertical elements of the structure are highlighted and a vertical wood cladding is placed to cover the housing.
L’intention première était de chercher un rapport à la verticalité offerte par le Beffroi et la cathédrale tout en cherchant à s’évader de la rue et de percher le logement tout en proposant une ascension dans le paysage, c’est ce que nous pouvons voir notamment sur le collage de la page précédente, réalisé tôt dans le projet.
L’atelier, lui, vient s’ouvrir sur le piétonnier et offre des vitrines à celui-ci afin de faire découvrir l’artisanat au public. Sa transparence vient égalemennt renforcer l’idée de logement perché. Il est en rapport direct avec la rue contrairement au logement oû même les ouvertures s’orientent vers le beffroi et la cathédrale, notamment avec la paroi inclinée.
Afin de renforcer l’idée de verticalité, les éléments verticaux de la structure sont mis en avant et un bardage bois vertical est placé pour habiller le logement.



INTENTION, A PLACE ANCHORED IN THE CLIFF
The project aims to recover the soul of Lisbon as the stroll through the streets and stairs of the old city, leading to a square, the living place of a area, the epicenter sublimating the existing. The square is intended to be the confluence element of the project, it finds its location by being naturally anchored in the cliff. It is then defined by the natural topography of the site, but also by the existing terraces which become inhabited elements.
PROGRAMME, LIVING IN TERRACES, LIVING IN THE RETAINING WALLS
The positive volumes (housing, shops...) then define the limits of the voids that we wish to put in place as if we were extruding the circulations and the place in the site, thus becoming the negative volumes of the project.


In this way the retaining walls become inhabited masses, drawing the paths and connecting the different plateaus and points of opening of the project on the city of Almada.

INTENTION, UNE PLACE ANCREE DANS LA FALAISE
Le projet a pour ambition de retrouver l’âme de Lisbonne comme la déambulation à travers les ruelles et les escaliers de la ville ancienne, débouchant sur une place, lieu vivant d’un quartier, épicentre sublimant l’existant. La place se voulant être l’élément de confluence du projet, elle trouve sa situation en étant naturellement ancrée dans la falaise. Elle se définit alors par la topographie naturelle du site, mais également par les terrasses existantes qui deviennent des éléments habités.
PROGRAMME, VIVRE EN TERRASSES, HABITER LES MURS DE SOUTENEMENT
Les volumes positifs (logements, commerces...) définissent alors les limites des vides que nous souhaitons mettre en place comme si nous venions extruder les circulations et la place dans le site, devenant ainsi les volumes en négatifs du projet. De cette façon les murs de soutènement deviennent des masses habitées, dessinant les chemins et reliant les différents plateaux et points d’ouverture du projet sur la ville de Almada.
The Architecture Week, is a true challenge. During this week we designed a module offering several seats, to eat, discuss, rest, for several users. All this by reusing pallets. A real opportunity to show that design and reuse are linked and this more and more nowadays.

La semaine de l’architecture, un véritable défi. Durant cette semaine nous avons conçu un module offrant plusieurs assises, pour manger, discuter, se reposer, pour plusieurs usagés. Le tout en réutilisant des palettes. Une véritable opportunité de montrer que conception et réutilisation sont liées et ce de plus en plus.


