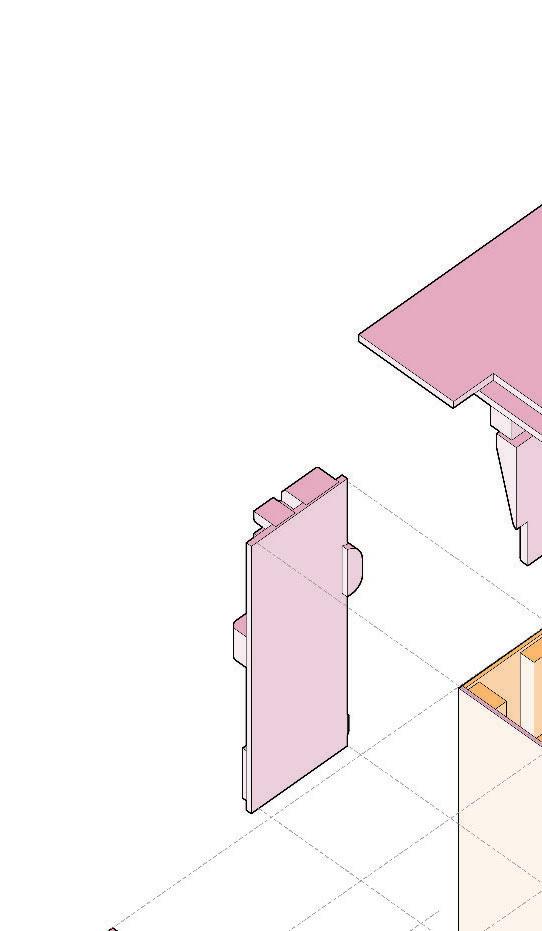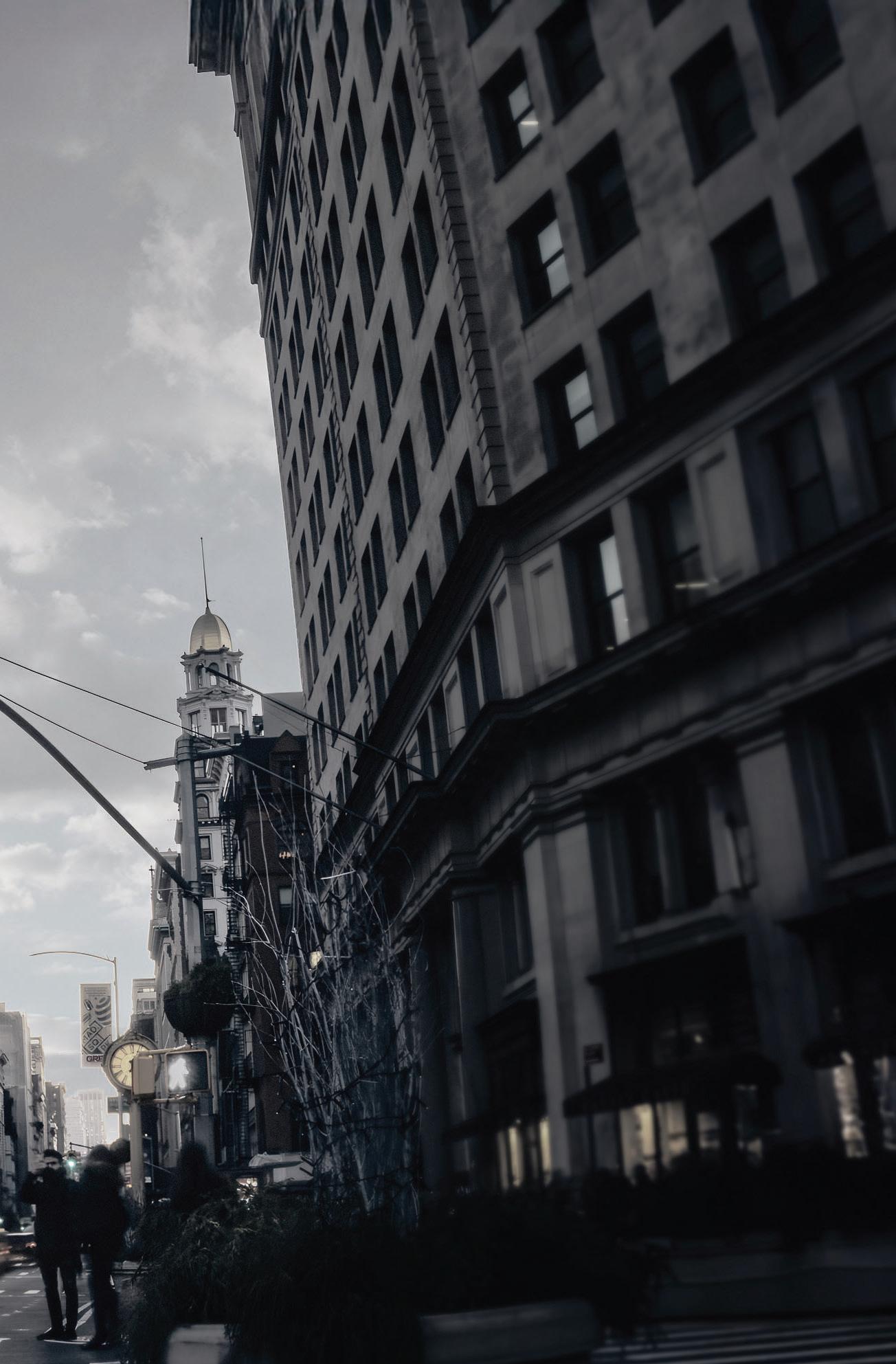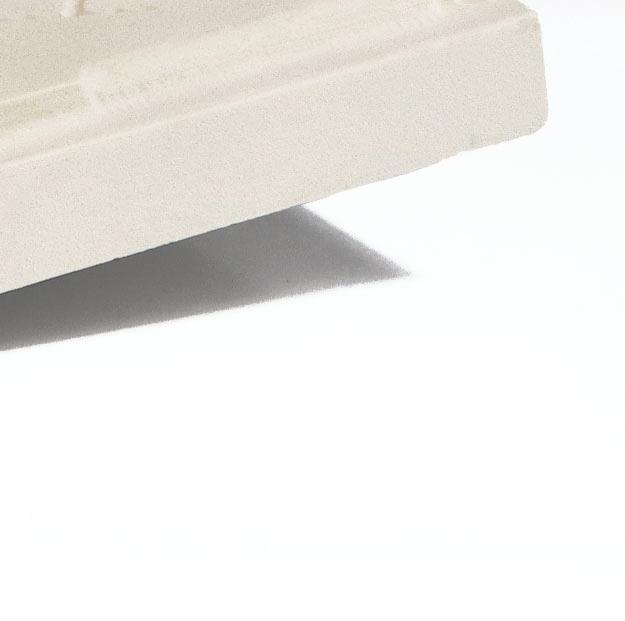

COLBY COX
SELECTED WORKS
UNIVERSITY OF PENNSYLVANIA
WEITZMAN SCHOOL OF DESIGN
COLBY COX
EDUCATION
University of Pennsylvania - Philadelphia, PA
Masters of Architecture July 2023 - Present
» Second year Graduate Student - 3.9 GPA
» Design Studio Teaching Assistant for DanielMarkiewicz
Texas A&M University - College Station, TX
Bachelor’s of Environmental Design August 2019 - Present
» Departmental Honors Student - 4.0 GPA
» Minor in Architectural Fabrication and Product Design
EMPLOYMENT HISTORY
HKS Architects - Sports & Entertainment - Dallas, TX
May 2023 - August 2023, May 2024 - August 2024
Architectural Design Internship
» Prepared design concepts, renderings, and diagrams used in client presentations and promotional materials
» Red lined construction documents in accordance to HKS graphic standards
Parma Design - Dallas, TX
May 2021 - August 2021, May 2022 - August 2022
Architectural Design Internship
» Measured single family residential, and commercial buildings to create accurate 3D models in Revit, Auto CAD, Rhino, and SketchUp
» Produced architectural documents and graphic diagrams to present during client presentations
Camp ARCH - College Station, TX
July 2021, July 2022
Architecture Summer Camp Counselor
» Oversaw high school students and coordinated studio instruction by developing entry level design tutorials
STUDENT INVOLVEMENT
American Institute of Architecture Students
Texas A&M Chapter President May 2022 - Present
» Directed 6 committees of students to facilitate professional development events, mentorship activities, the 2023 Career Fair, developing marketing materials, planning social events, and curating student work.
» Corresponded with the Department of Architecture, university officials, faculty, and students
PAPER TRAIL - ARCH 502
APLIN CENTER - ARCH 405
VEILED RELIEF - ARCH 501
LAYER & HINGE - ARCH 501
CREST / LINE - ARCH 601
TABLE OF CONTENTS
“DIGIBLAST” - WORKSHOP 04-11 12-1916-17 20-23 24-31 32-35






PAPER TRAIL
This proposal advocates for a layered integration of the site’s industrial heritage with a new zone of recreation, leveraging the concept of collage to create a vibrant and continuous urban tapestry. It seeks to eliminate physical barriers and promote meaningful encounters by extending the grids provided by the nearby neighborhoods. Visitors will have additional modes of access outside of the ones currently present on the site to allow entry into the growing Schuylkill River trial. The intense gridding serves not to disrupt but to reactivate a site historically
Colby Bradley Cox
exempt from truly public intervention, fostering coherence within the broader urban landscape. Viewed as a means for continuity rather than disruption, the grid becomes a tool for weaving together the diverse threads of the city’s history and future aspirations. In essence, this proposal advocates for the harnessing of the urban grid as a catalyst for holistic urban renewal, where every intersection becomes a point of random encounter. At its core, this proposal advocates for the creation of a vibrant zone of play and recreation
within the industrial context, where the fabric of the community is interwoven into a space historically exempt from urban intervention. Through the physical collaging of identities derived from memories, subjective retellings, and visions of revitalization, a tapestry of experiences emerges as the framework for an extended network with more coherence with the urban surroundings





2024
69,850 SQ-FT. BATHHOUSE WITH URBAN INTEGRATION
TEACHING ASSISTANT: DANNY JARABEK
INDIVIDUAL
502 SEMESTER PROJECT
ANNETTE FIERRO - SPRING







ILLUSTRATED VIGNETTE
Depiction of a random encounter occurring at the intersection of the modular pathing and the exterior pools
Colby Bradley Cox







ILLUSTRATED VIGNETTE
Modular pathing structures elevated along the flood plane

Colby Bradley Cox




SITE PLAN
hborhood grid lines serves as the driver of the form






COLLAGED MAPPING
Depiction of the site’s floor planes and wilded areas in accordance with regulating lines


Interior perspective showcasing the public pool and diving platform





Interior perspective showcasing the public pool and diving platform


ILLUSTRATED VIGNETTE
Bradley Cox
ILLUSTRATED VIGNETTE






BUILDING SECTION
Cutting through the private spa, vertical circulation, and primary interior pool with views to the Schuylkill River

APLIN CENTER

Our design intention was is designed to have a unique grid that is different from the primary structural grid of the building. This allows for the incorporation of additional glulam columns and beams that run through the entire building in a repetitive pattern and connect to the shared atrium space. The HVAC, sprinklers, and electrical systems in the building are suspended from overhead glulam beams and are exposed along the primary circulation paths. In private spaces such as classrooms, offices, and seminar rooms, these systems are concealed ceiling.
Colby Bradley Cox
and face the forum side of our site This is in order to bring attention to the structure from both the interior and exterior of our building. They are located in the areas where we expect the most foot traffic. The natural wood material of the structure was intended to be the primary material. This building section showcases the double height study area, which is a prominent feature of the building. It is connected to the exterior forum space, which is an important part of the over-all design of the Texas A&M campus master plan. The study area

FAULKNER - FALL 2023
180,250 SQ-FT SCHOOL OF HOSPITALITY & HOTEL
PARTNER: PATRICIA ROCHA
TEAM: SAMANTHA GARZA & OLGA KEDYA 405 SEMESTER PROJECT
MATTHEW




The entire combined program depicted within the context
Colby Bradley Cox
AXONOMETRIC VIEW








PROGRAM DIAGRAM
Breakdown of the buildings massing and its divided programs



EDUCATION FLOOR PLANS
Zoom into the floor plans of the Education Parcel
L4
L2


INTERIOR PERSPECTIVE
View into the public commons space of the Education Parcel highlighting the exposed structure


Isolated rendering of



SKYLIGHT DETAIL Magnified view of the sawtooth skylights



View of the large atrium corridor bridging the Education Parcel with the Hospitality Parcel
ATRIUM DIAGRAM the combined atrium with sawtooth skylights


VEILED RELIEF






This installation is built up of a series of layers surrounding a central structural core. Each concurrent Layer is intended to partially conceal the colorful core with a combination of shear fabric ad opaque wooden panels. The resulting tower takes on a holistic identity distinct from the sum of its parts’ personal identities. of the interior are revealed through both the veiling and layering. In terms of the structure’s fabrication, The central core is comprised of oriented strand board panels
Colby Bradley Cox

cladded with CNC milled foam relief, while the surrounding layers are constructed with routed plywood upholstered with shear organza fabric. each of these layers was designed to be separated into smaller modules that fold together for easy assembly and transportation. This installation was selected to be displayed at the Institute of Contemporary Art of Philadelphia as part of a temporary exhibition







SCULPTURAL INSTALLATION
TEACHING ASSISTANT: ZHANGFAN HE
COLLABORATION WITH: OLIVIA LIU, YOON CHUNG, & ZIMING HE QUARTER SEMESTER PROJECT
DANIEL MARKIEWICZ - FALL 2023







Colby Bradley Cox
INSTALLATION ASSEMBLY
Re-assembly of the two layers of relief surrounding th structural core





EXPLODED VIEW Each color represents an additional layer of material

LAYER & HINGE
The rationale behind the design language of the extension to the Institute of Contemporary Art in Philadelphia was rooted in formally differentiating programs of the existing with the new additions. Early studies of misreading 3-dimensional sculpture to translate qualities of shadow and depth into 2-dimensional patterns that were given mass through extrusion and spatial hybridization represent additional gallery and performance spaces, while the majority of the ICA’s current façade is left intact, representing more private
Colby Bradley Cox
programmatic needs. The hinge between these unique design identities serves as the social hub of the of the juxtaposed whole, creating event gathering spaces, and showcasing the circulation of museum-goers. The resultant building stands as a testament of the history of the former architectural container while celebrating the addition of a new form of identity.

24,340 SQ-FT.MUSEUM ADDITION (45,050 TOTAL SQ-FT )
TEACHING ASSISTANT: ZHANGFAN HE INDIVIDUAL HALF SEMESTER PROJECT
DANIEL MARKIEWICZ - FALL 2023


Existing museum plan of the ICA juxtaposed by the
Colby Bradley Cox
e








PHOTO-STITCH RENDERING
View of the programatic extension as seen on S. 36th St
GROUND FLOOR PLAN
programmatic addition of a sculpture studio





Intersection of the additional program juxtaposing the sensibility of the existing ICA
Colby Bradley Cox
BIRD’S EYE MODEL PHOTOGRAPH

CREST / LINE
As wind pushes sediment across uneven terrain, a sharp crest line forms and delineates two non-planar faces. This project aims to harness this principle on the facade of the Flatiron building with housing units that incorporate this bi-directional technique. The nature of the existing massing allows for the reading of two different faces separated by the iconic point from a single vantage point. The Flatiron building as we know it today exists as a vacant office building slated by the city of New York for conversion into a residential
Colby Bradley Cox
typology. This opportunity lends itself to a radical reconfiguring of the facade to enhance the building’s bi-directional identity as well as granting more natural light to the new residents. Inserting


enhances the iconic two sided-ness of the Flatiron building at the front on
The formal gestures extend beyond the individual residential units and begin to delineate a distinction between a truly public co-working area and refurbished retail spaces that
levels. The holistic facade formation pulls inspiration from interrelationships found amongst and dunes, resulting in a migrating undulation that weaves in and out of the existing facade ornamentation, keeping in line with its horizontals

51,300 SQ-FT.RESIDENTIAL CONVERSION
TEACHING ASSISTANT: BRENNAN FLORY
INDIVIDUAL
SEMESTER PROJECT
HINA JAMELLE - FALL 2024

Collection of interconnected 1 bedroom ad studio units




PHOTO-STITCH RENDERING Perspective view from Madison Square Park
15TH FLOOR PLAN inserted within the existing Broadway facade

Migration of units from the Broadway facade

e along the point and onto the 5th ave. facade

BUILDING SECTION
Cut through the point depicting the migration of inserted units
10TH FLOOR PLAN



“DIGIBLAST”
This workshop began with a preliminary exploration of the diverse resources and facilities available to students within the Weitzman School of Design. To guide this exploration, a series of multidisciplinary tutorials was conducted, introducing various techniques and methods used within the discipline. The final deliverables emerged from a process of abstraction and hybridization, where plan and detail drawings served as the foundation for creative reinterpretation. These drawings were transformed




into layered compositions that were further developed into multiple formats, showcasing a wide range of fabrication and visualization techniques. Key outputs included a layered relief, highlighting the interplay of depth and texture; a CNC milled carving, a 3D-printed object, and a series of renderings that depicted the object as a personal pavilion envisioned as part of the University of Pennsylvania campus
Colby Bradley Cox



WORKSHOP - SUMMER 2023
PERSONAL PAVILION / SCULPTURAL INSTILLATION
CRITICS: NATE HUME AND DANIEL MARKIEWICZ
INDIVIDUAL
2 WEEK WORKSHOP



University of Pennsylvania_ Summer 2023
SECTION DRAWING
Situated within the context of the University of Pennsylvania’s campus at the scale of a pavilion

Colby Bradley Cox
Student : Colby Cox Critics: Nate Hume and Daniel Markiewicz TA: Dillon Day, Regina Gonano, Taely Freeman,Courtney Ward

installation within the park context
RENDERED ELEVATION
Sculptural
