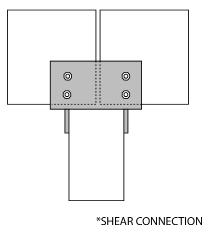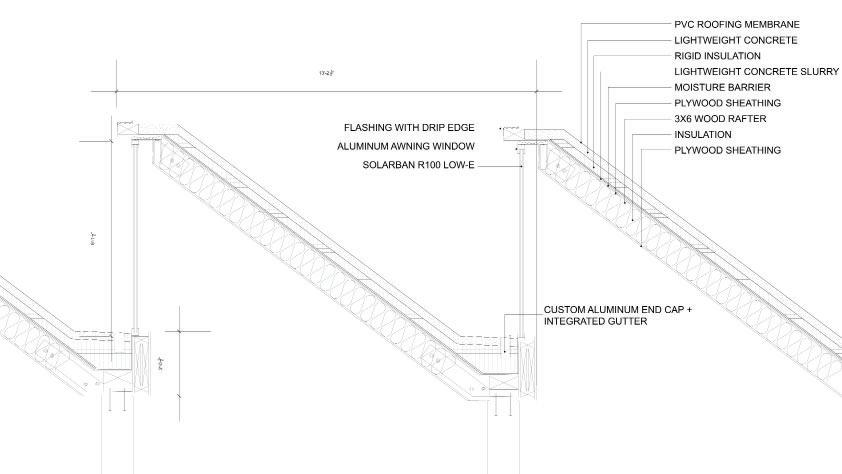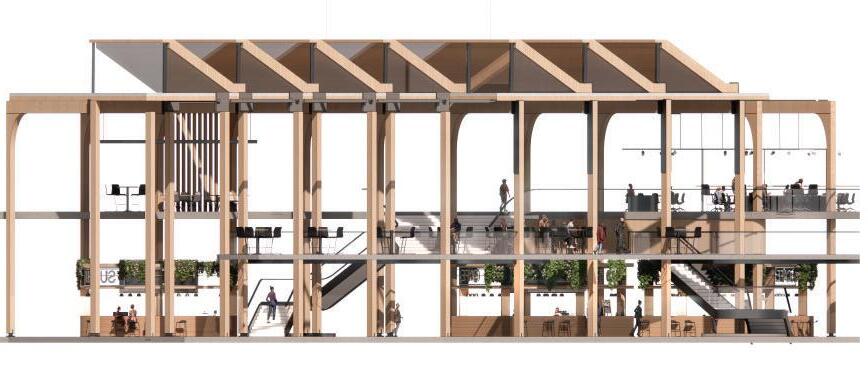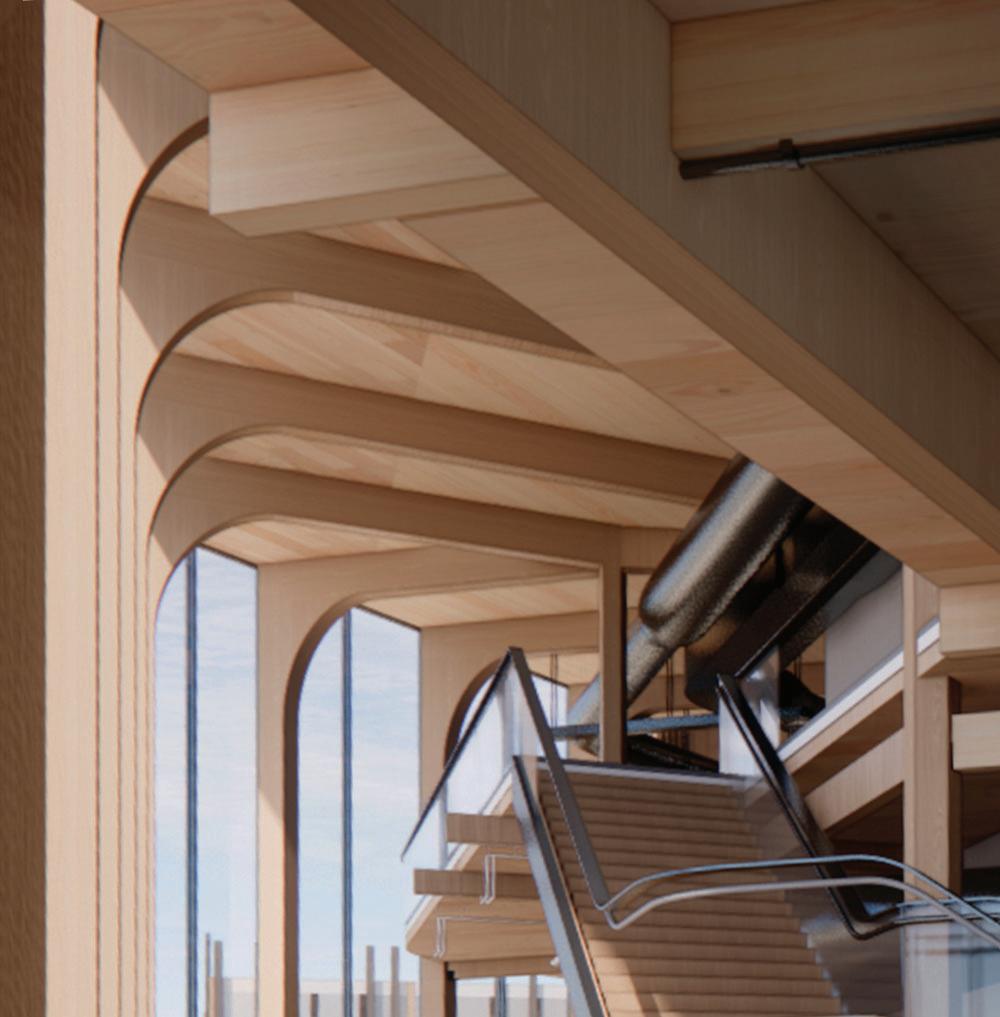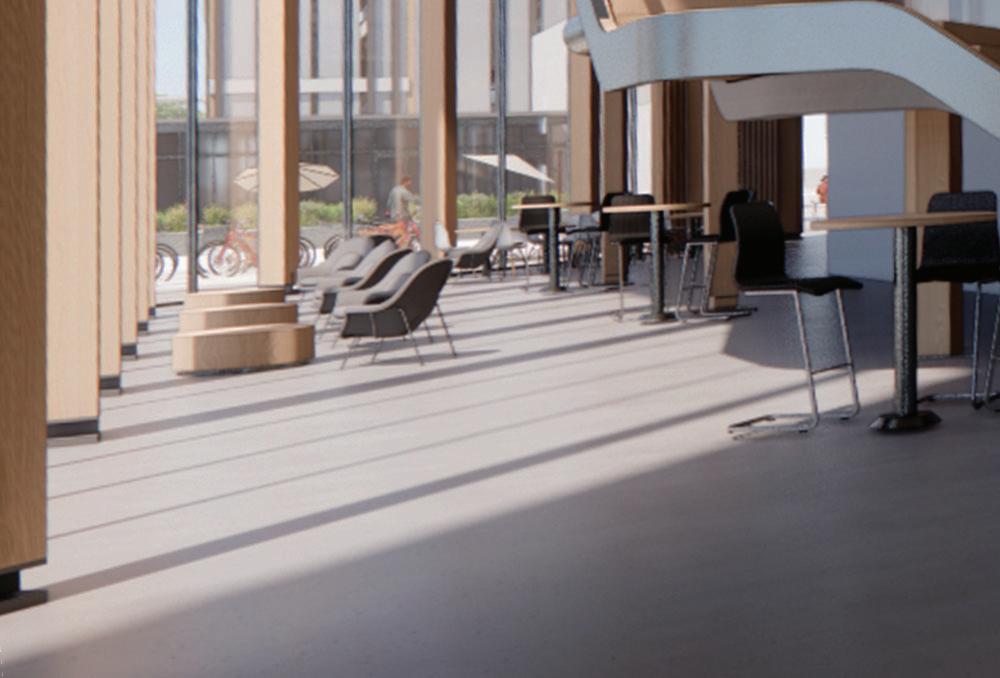
1 minute read
APLIN CENTER OF HOSPITALITY
by Colby Cox
4th YEAR - FALL 2022
The columns that frame the educational atrium would have to be the most architecturally significant structural element. Our design intention was shaped around the ribboning of the structure in order to guide people into our common areas, but also to highlight the use of mass timber. These 3-part columns begin at the entrance of the atrium, and continue all the way to our second atrium that connect to the hotel sector of the design. These columns can only be found in the common areas of our building in order to frame these static spaces, and for people to look at the structure of the building. These columns can be seen through the glass and face the forum side of our site. This is in order to bring attention to the structure from both the interior and exterior of our building. They are located in the areas where we expect the most foot traffic. The natural wood material of the structure was intended to be the primary material.
Advertisement
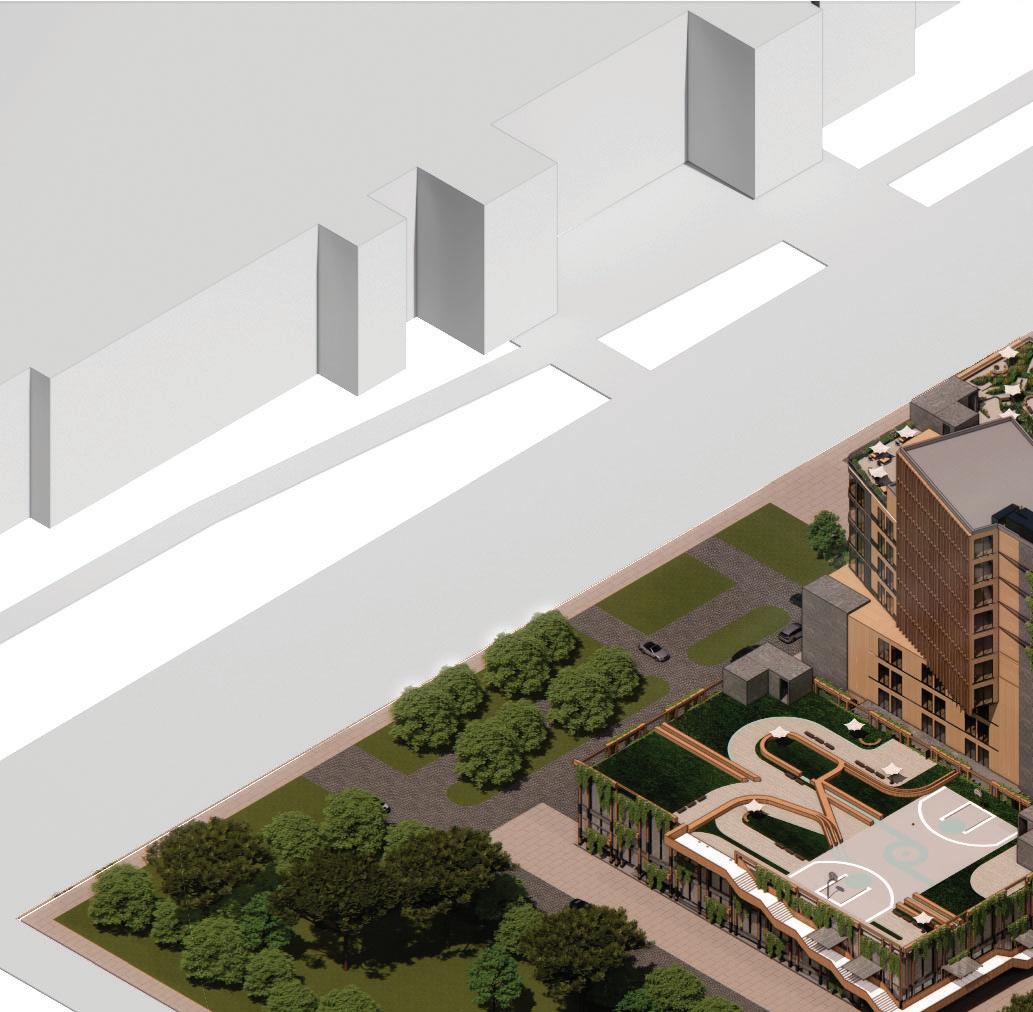
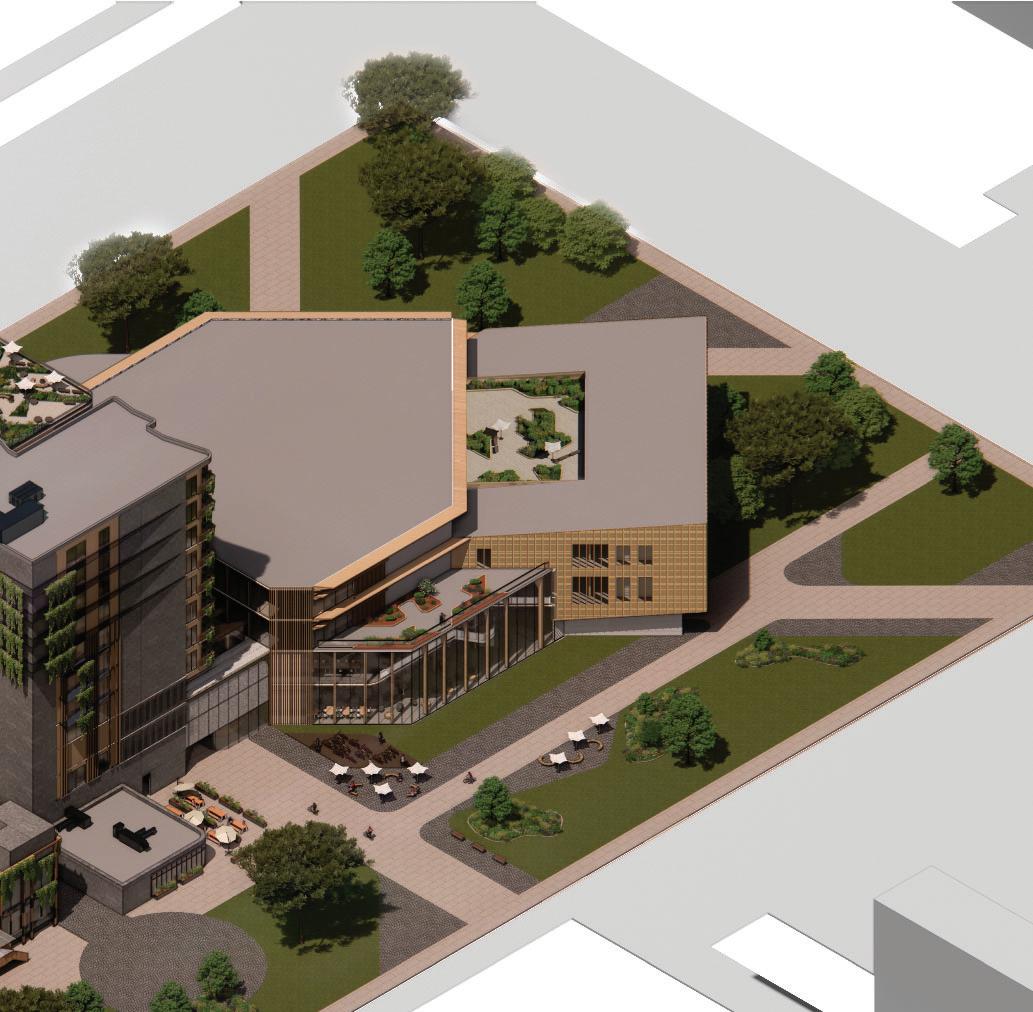

This building section showcases the double height study area, which is a prominent feature of the building. It is connected to the exterior forum space, which is an important part of the overall design of the Texas A&M campus master plan. The study area is designed to have a unique grid that is different from the primary structural grid of the building. This allows for the incorporation of additional glulam columns and beams that run through the entire building in a repetitive pattern and connect to the shared atrium space. The HVAC, sprinklers, and electrical systems in the building are suspended from overhead glulam beams and are exposed along the primary circulation paths. In private spaces such as classrooms, offices, and seminar rooms, these systems are concealed with a drop ceiling to create an appropriate scale and incorporate a plenum airspace for the return ventilation, ensuring that the space is comfortable
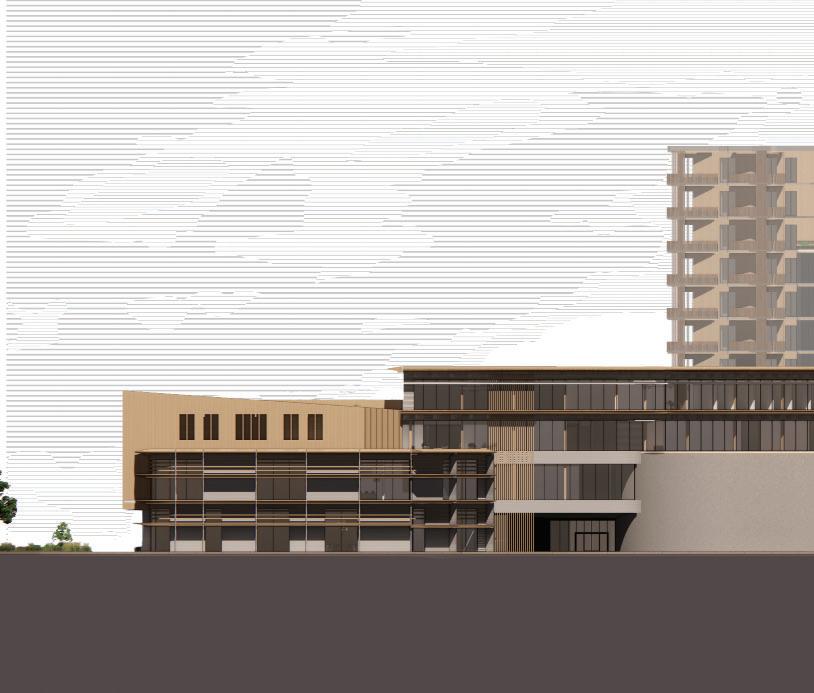
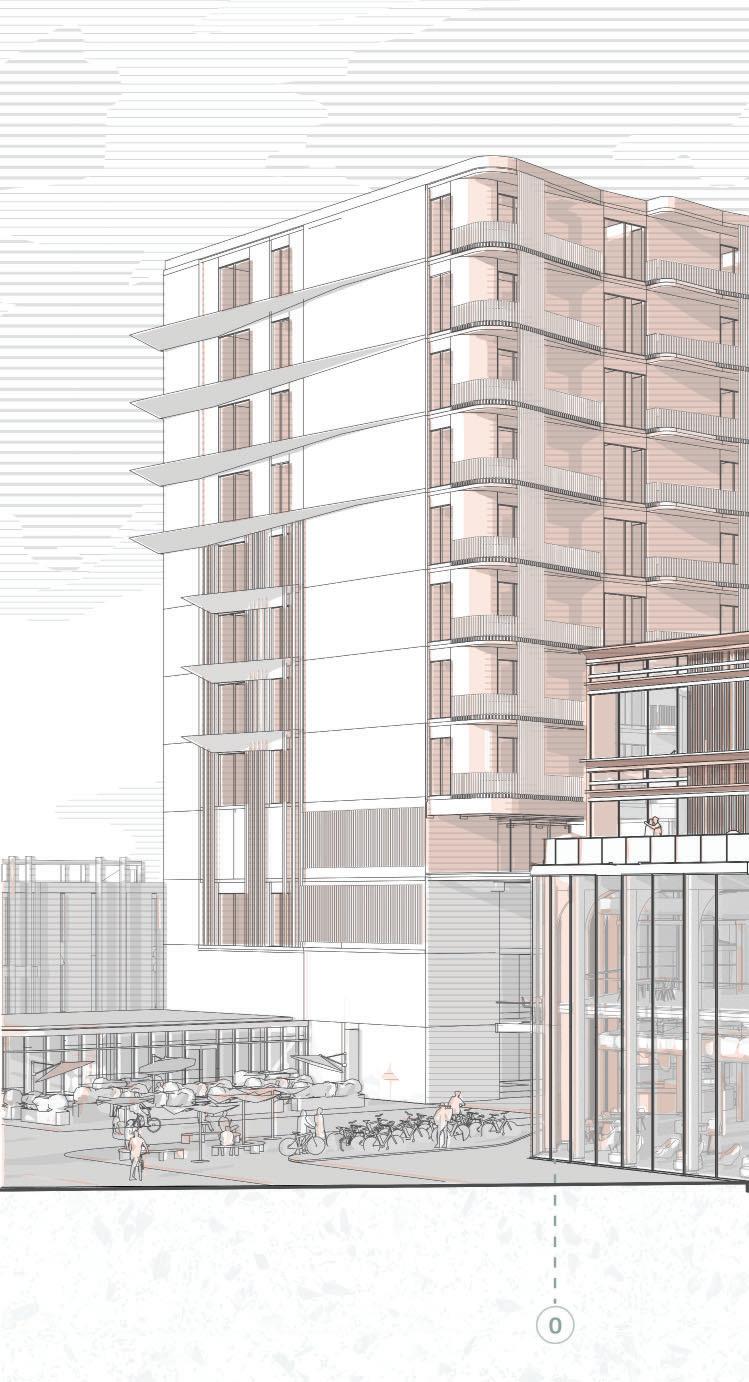
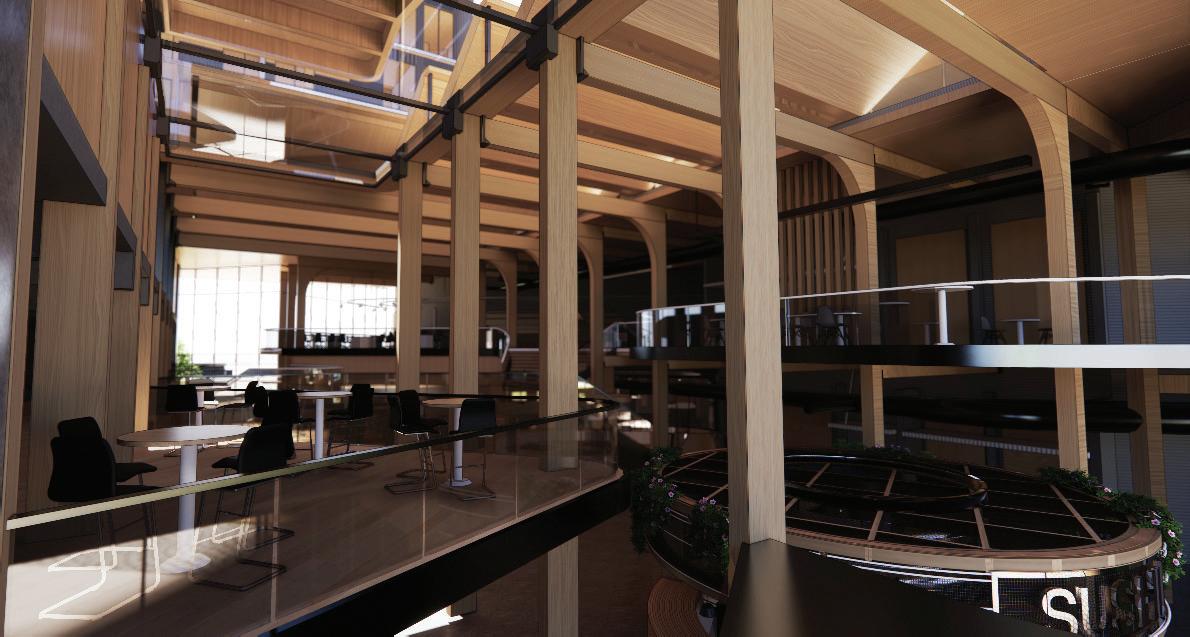
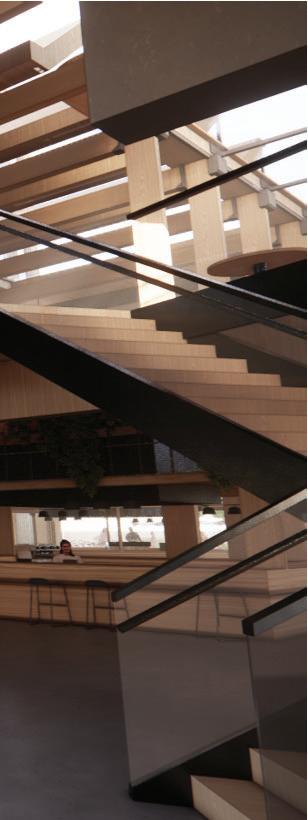
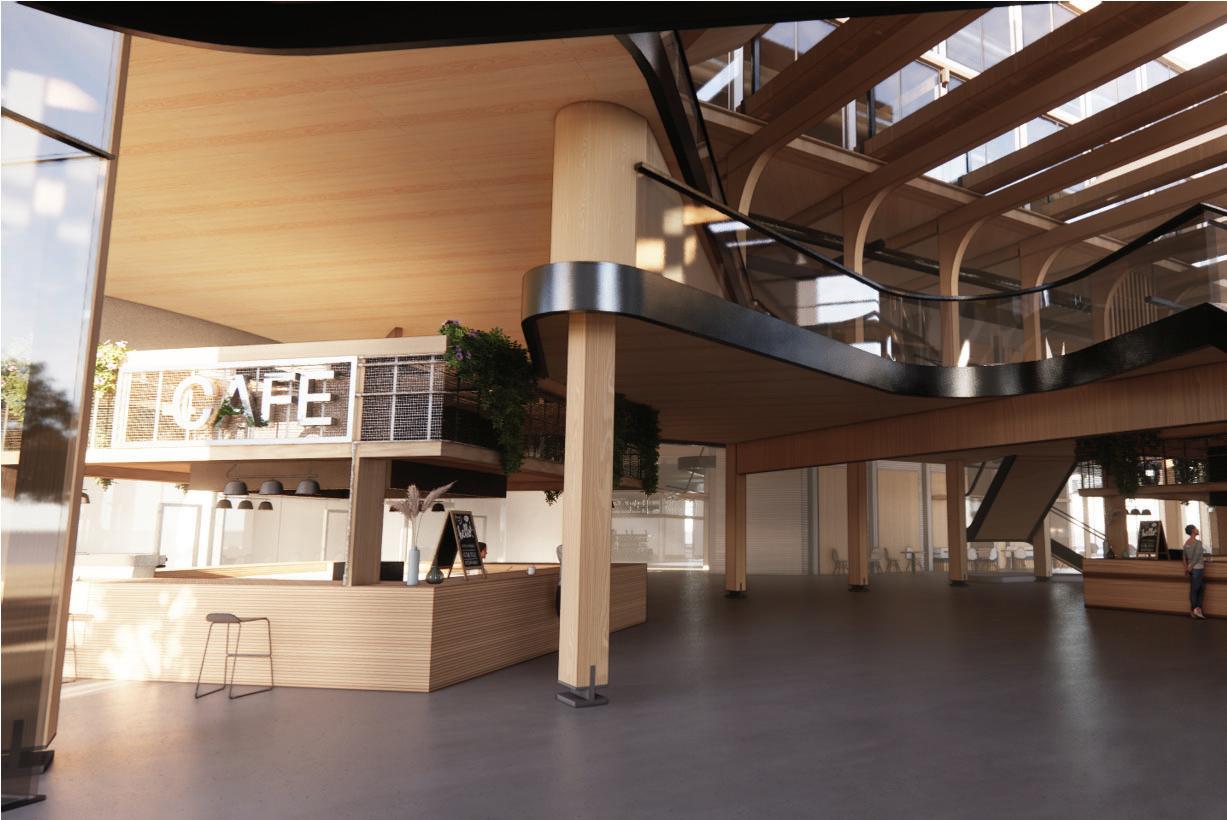
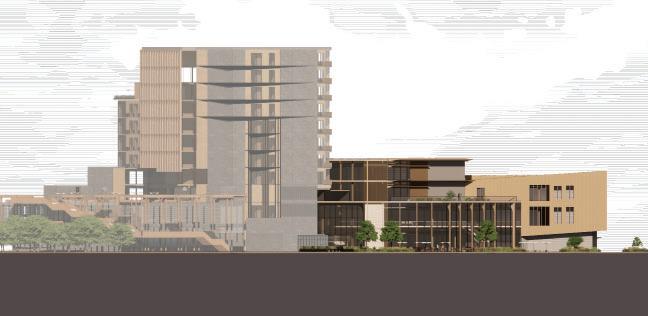
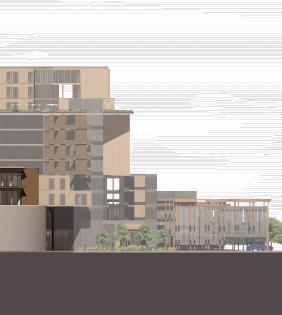
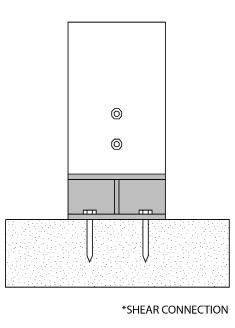
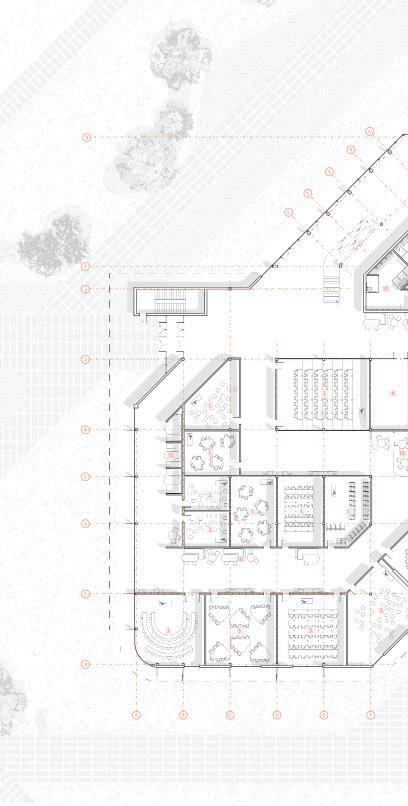
EDUCATION CENTER FLOOR PLANS
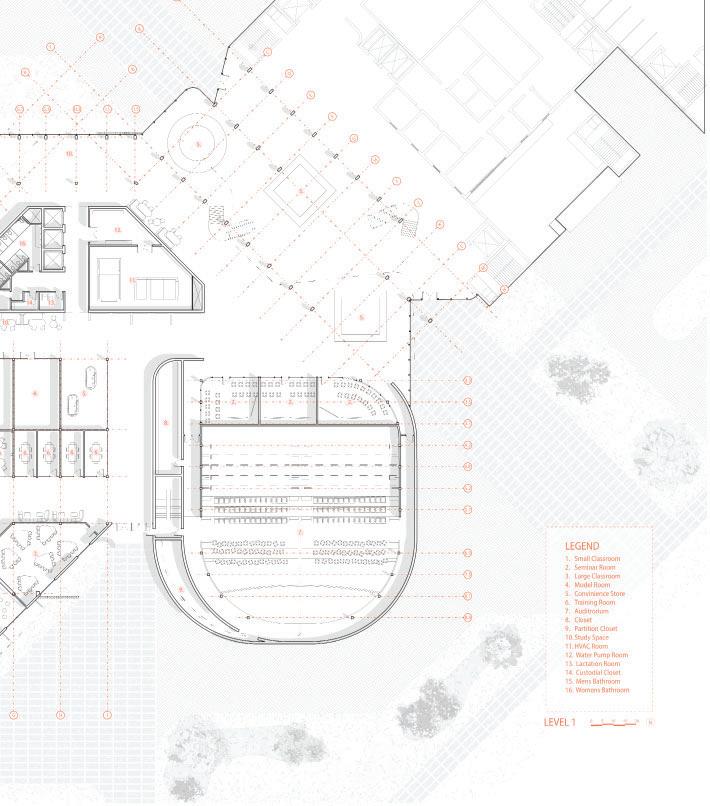
Distribution of education programs to concrete corebeam to beam - notchedContinuous beam to glulam beam to glulam column
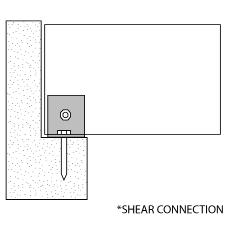
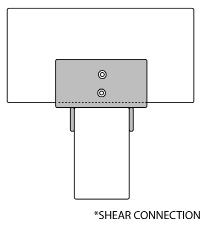
Structural Connections
Glulam beams and their interactions with other structural members
