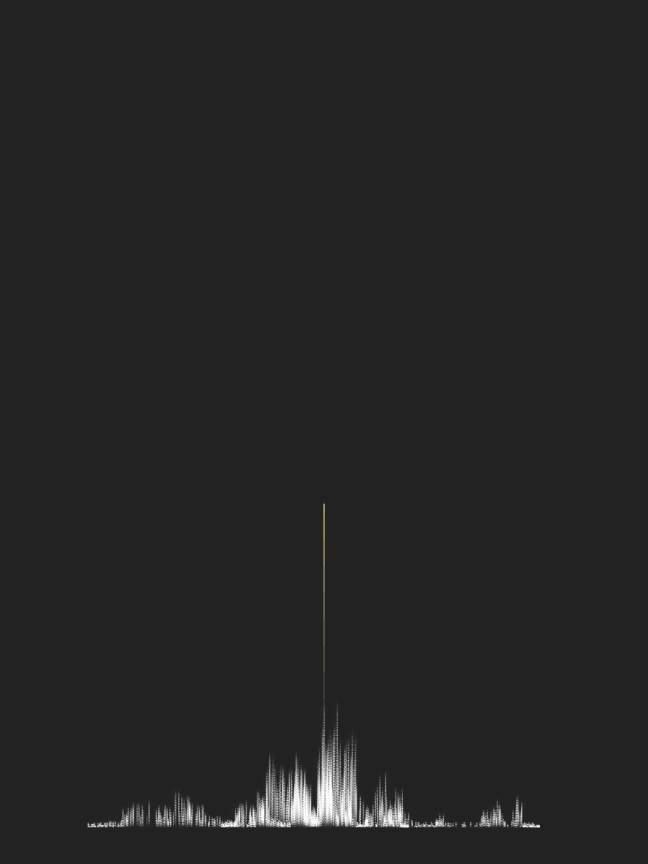

YANPENG LENG
MAUD Harvard Graduate School of Design
B.Arch. Tsinghua University selected works
2021-2024
YANPENG LENG
Mobile: +1 6176826366 | Email: lypcole@gmail.com
EDUCATION
Harvard Graduate School of Design, Cambridge, United States
Master of Architecture in Urban Design '25
Tsinghua University, Beijing, China
Bachelor of Architecture '23
Cumulative GPA:3.73 / 4.00 GPA of Architecture Design Studio:3.89/4.00
PROFESSIONAL EXPERIENCE
PRO-spect AI
Harvard Real Estate Club (GSD)
Core Team Member: Marketing Group
MiraclePlus (formerly Y Combinator China)
Investment and Operations Assistant
Future Laboratory, Tsinghua University
Research & Architectural
Human Architecture Interaction Group
Architectural Design & Research Institute Tsinghua University Co., Ltd.
Part Time Researcher: Department of Science and Technology Development
Architectural Intern: Architectural Planning and Design Branch
PUBLICATION
"What Affects Older Adults' Viewing Behaviors in Neighborhood Open Space: A Study in Hong Kong." International journal of environmental research and public health. https://doi.org/10.3390/ijerph18052430
Method, apparatus, and equipment for determining spatial occlusion data. China patent CN114398707A filed Jan 15, 2022. [Patent pending.]
"A Multi-disciplinary Conversation on Interactive Architecture" South Architecture https://doi.org/10.3969/j.issn.1000-0232.2022.08.001
ACADEMIC EXPERIENCE
HarvardXR 2024: Extended Intelligence Conference
The Application of Research on Outdoor Behavior Pattern Based on ArcGIS
CITY Tuning: A Soundscape research of Beijing hutongs and VR Platform Design Advisor: Han Tu
Utopianism Review
Advisor: Dr. Jie Liu
Human Architecture Interaction Design Conference Organizing assistant (Audience 10K +)
-
-
COMPETITIONS + AWARDS
The 7th Human Environmental Habitat Design Award of China Excellence Award (18/408) 2 Members Team
UNI International Competition - Athenaeum 2023
Finalist, as a Team Leader of 3 Members
UNI International Competition - RESILE Finalist, 2 Members Team
Underground Space Design Competition of Tsinghua University 2019
1st Prize, as a Team Leader of 2 Members Integrated
-
- Present
-
SOCIAL INVOLVEMENT
03. 2021
01. 2022
09. 2022
Global Knowledge Lei Feng Part-time translator and editor
School of Architecture, Tsinghua University Class monitor; Leader of the Technology Department of the Science and Technology Association
Center of Rural Revitalization, Tsinghua University Group Leader at Lixian Detachment, Sichuan
Student art troupe choir of Tsinghua University B-team secretary, A-team backbone
OTHERS
Modeling: Rhino, Grasshopper, AutoCAD, SketchUp
Presentation: Adobe Suite, Microsoft Office
Render: Twinmotion, V-ray
Data Analysis: ArcGIS, R, SPSS, C, Python (Basic)
Fluent Languages: Chinese, Russian, English (IELTS 8.5, TOEFL 112, GRE 320)
Interests: Baritone (4 years of tutelage under a tenor soloist of the Russian National Theater)
AREA OF INTERESTS
Crowdsourcing Resilience
My interests lie in embodying public opinion as a pivotal metric for urban design decisions through sensing, analyzing, and utilizing data acquired through crowdsourcing. My goal is to develop a realtime interactive decision platform that not only helps with decision-making but also stores valuable data for further exploration in urban science, which ultimately contributes to urban resilience
PROLOGUE
No matter how the city is planned or governed, an eternal answer to utopia does not exist. On the contrary, it is the ever-changing system of the people, the reshaped environments by the people, and heterotopias creating countless opportunities for the people that keep the city resilient and thriving.
This is why I believe the future of urban design towards resiliency is achieved through embracing constant changes and adapting multidisciplinary knowledge from the crowds using computational approach. Although accessibility to desired data can vary, different measures ranging from qualitative to quantitative could help designers to overcome the insufficiency of data.
Crowdsourcing resilience, the goal I am striving for, is to
exploit the potential of objective data produced by people in order to design a more liveable way of life rather than a ruthless top-down solution.
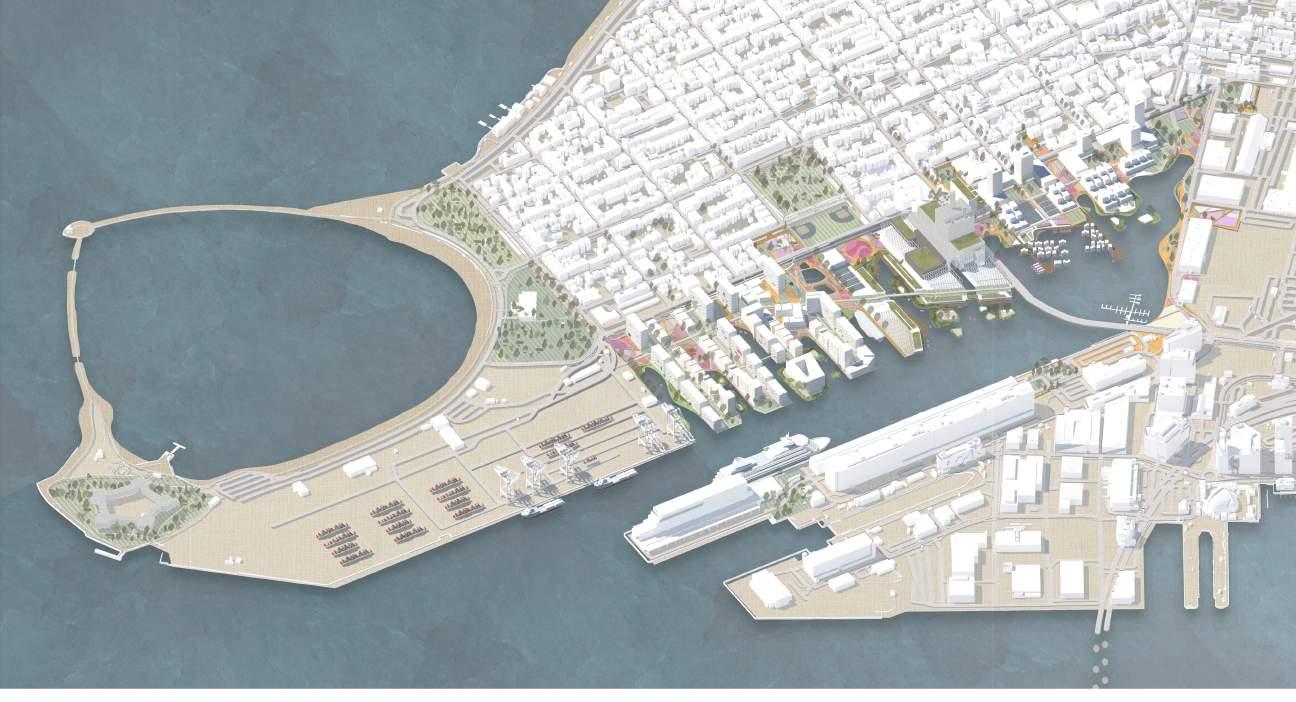
01 NEGOTIATION
Inclusive and Resillient South Boston Port through Participatory Design
Theme: Core Studio Elements of Urban Design, Fall 2023
Location: South Boston
Advisor: Dana McKinney White, Stephen Gray, Peter Rowe
Collaborator: Teresa Lai
Design (50%), Modelling (50%), Drawings (65%), Analysis (50%)
“We envision the future of South Boston as a resilient and inclusive community empowered to thrive among shifting patterns of demography, economy, and ecology. However, we see now the conflicts of spatial-temporal interest between different agencies."
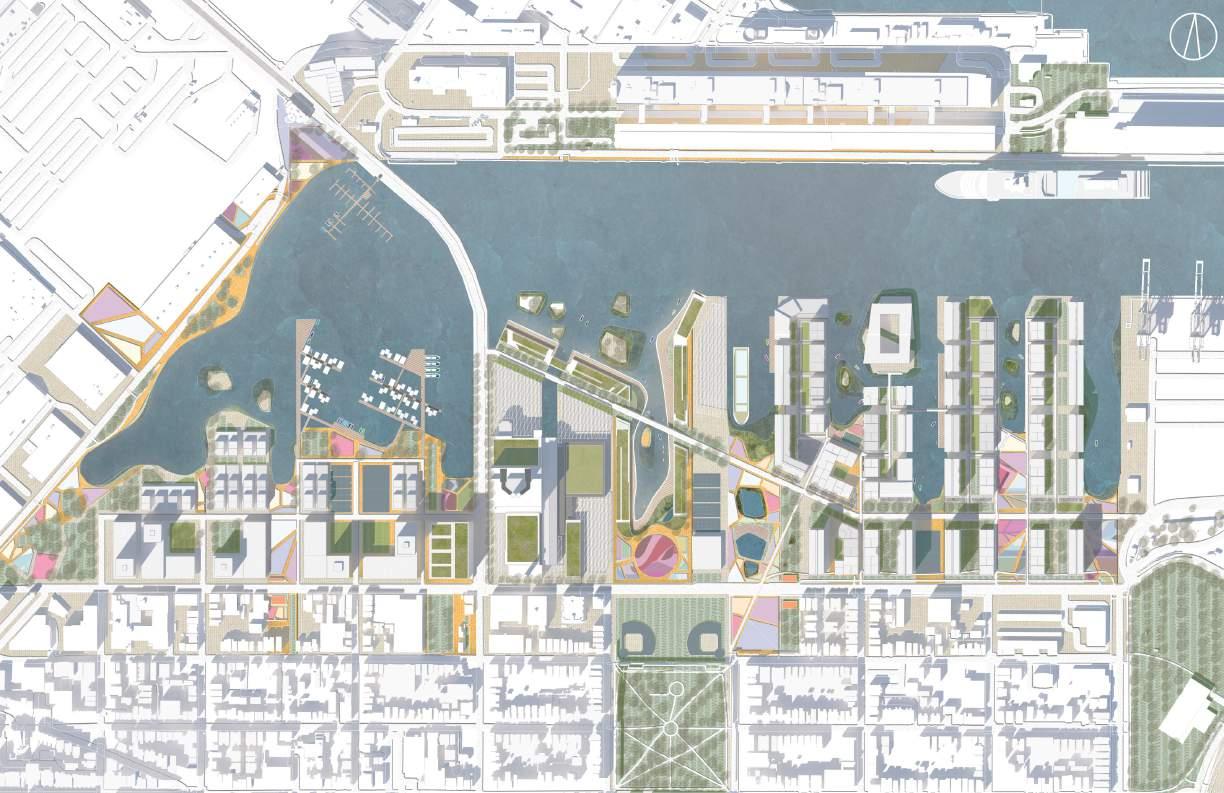
How could we mitigate the long-term impact of climate change while benefiting the public good in the short term? How do we embrace the flows of young incomers while preventing the locals from potential social displacement? We focus on designing a transitional system to negotiate common ground.
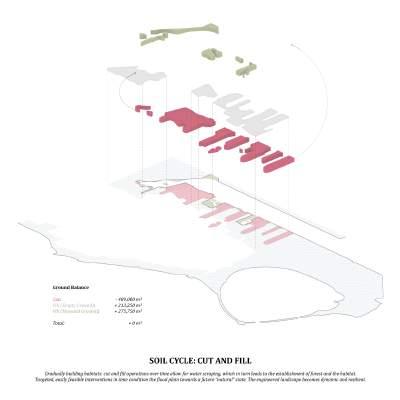
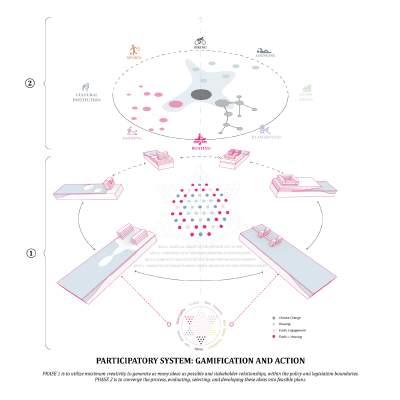
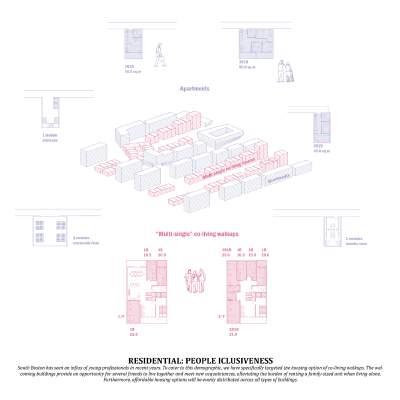
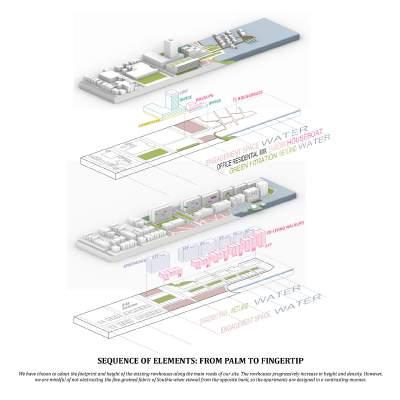
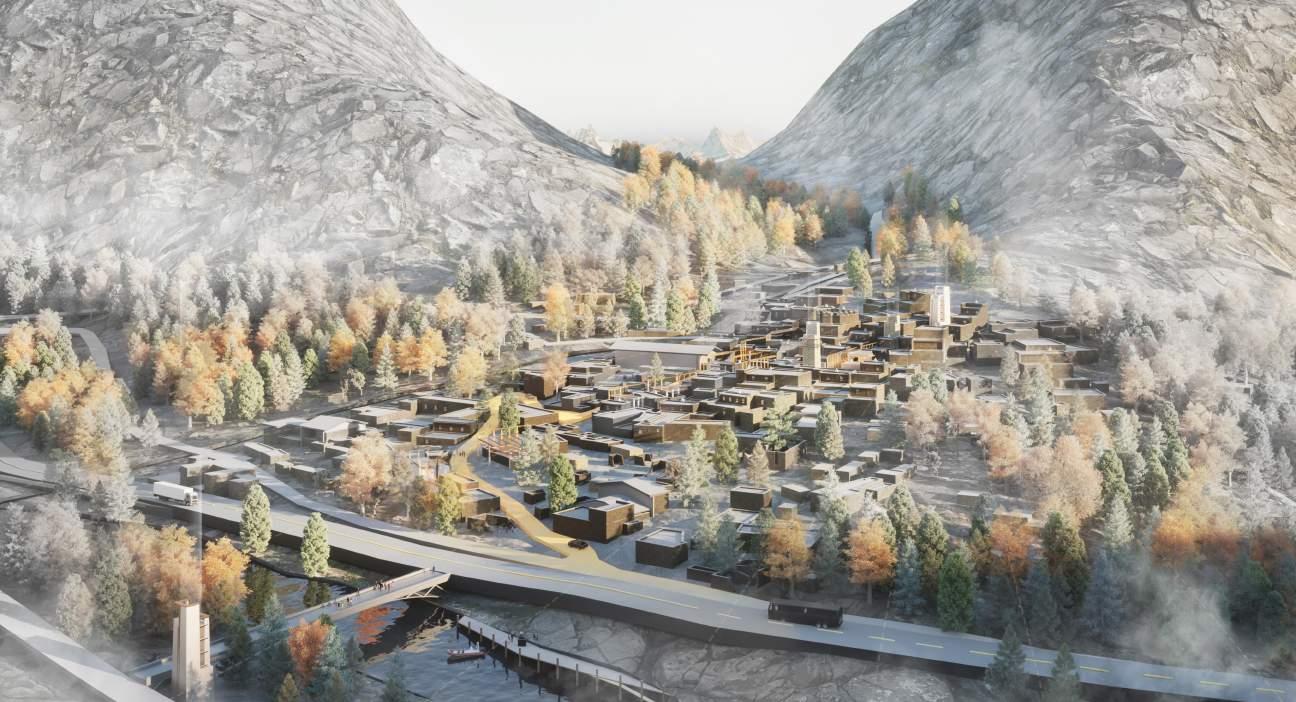
02 EMBROIDERED CLOUDS
Reinvention of Qiang Minority's Defense System
Theme: Countryside Revital Program, Spring 2022
Location: Sichuan, China
Advisor: Mia Hsu
Indepedent work
For thousands of years, the Qiang people built their fortresses, Qiangzhai, hidden high up in the mountains to protect their legacy. However, it has become defenseless after tourism took up nearly half of the village’s income: reckless renovations and banal products are misguiding Qiang people to discard their true heritage. The site of focus is the Taoping Qiangzhai, one of the largest Qiang settlements and preserved fortresses in Sichuan province.
Just as women in Qiangzhai stitch unique floral patterns with needles, the design seeks to strategically use the “needles” , a steel supporting structure, to infrastructurally re-stitch the fragmented village while allowing villagers to modify them to their needs, preserving the original form and essence of the residence.
At the center of the project is a z-shaped passage weaved into the Taoping topology. By identifying crucial landmarks pinpointed by the “needles”, the passage floats above the narrow alleys like a cloud and gradually permeates into the most concealed territories of Taoping These embroidered clouds thus create an adequate connection between locals and visitors, bringing Taoping’s cultural heritage to the light and defending its true legacy.
The development of Taoping Qiangzhai starts from their tower, Diaolou, then expands along the axis to the maximum. Dark allies are formed between the houses in denser areas and the underground canals create Qiangzhai's maze-like typology.
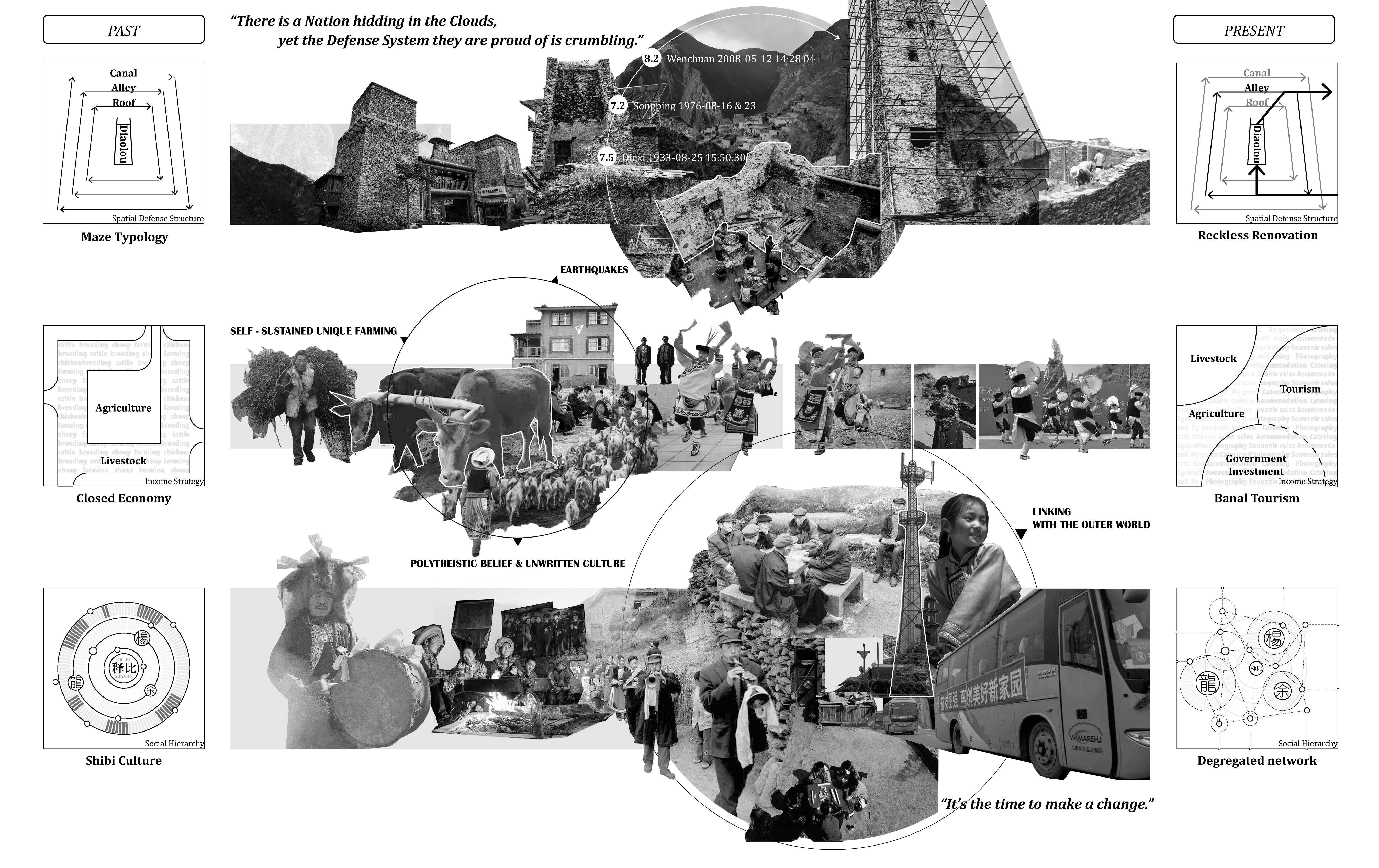
After Wenchuan Earthquake (2008) that caused catastrophic damages to the villages, reckless renovations in Taoping Qiangzhai due to extensive development of tourism have exposed the village to potential danger of mudslides and earthquakes.
Qiang ethnicity minority survive on livestock and agriculture and rarely contact with outer world. They remain isolated with closed economical measures in order to survive from the bandits within the mountains or wars happening in planar areas.
More profitable tourism have overtaken the predominant economical factor of agriculture and livestock. However, this led to not only the dipute of the villagers over the resources in the village, also made the toursim banal without uniqueness.
Shibi, the wizard of the village passes their culture through myths and dances, making it extremely hard to preserve their polytheistic belief as the rural hollowing accelerates.
When younger generations go out to seek for the opportunity for fortune, the legacy of the Shibi greatly vanishes and accelerates the change of the original unified social network into a degregated one.
Steel reinforcement R
Imitation of original wooden planks+beam structure using steel frame
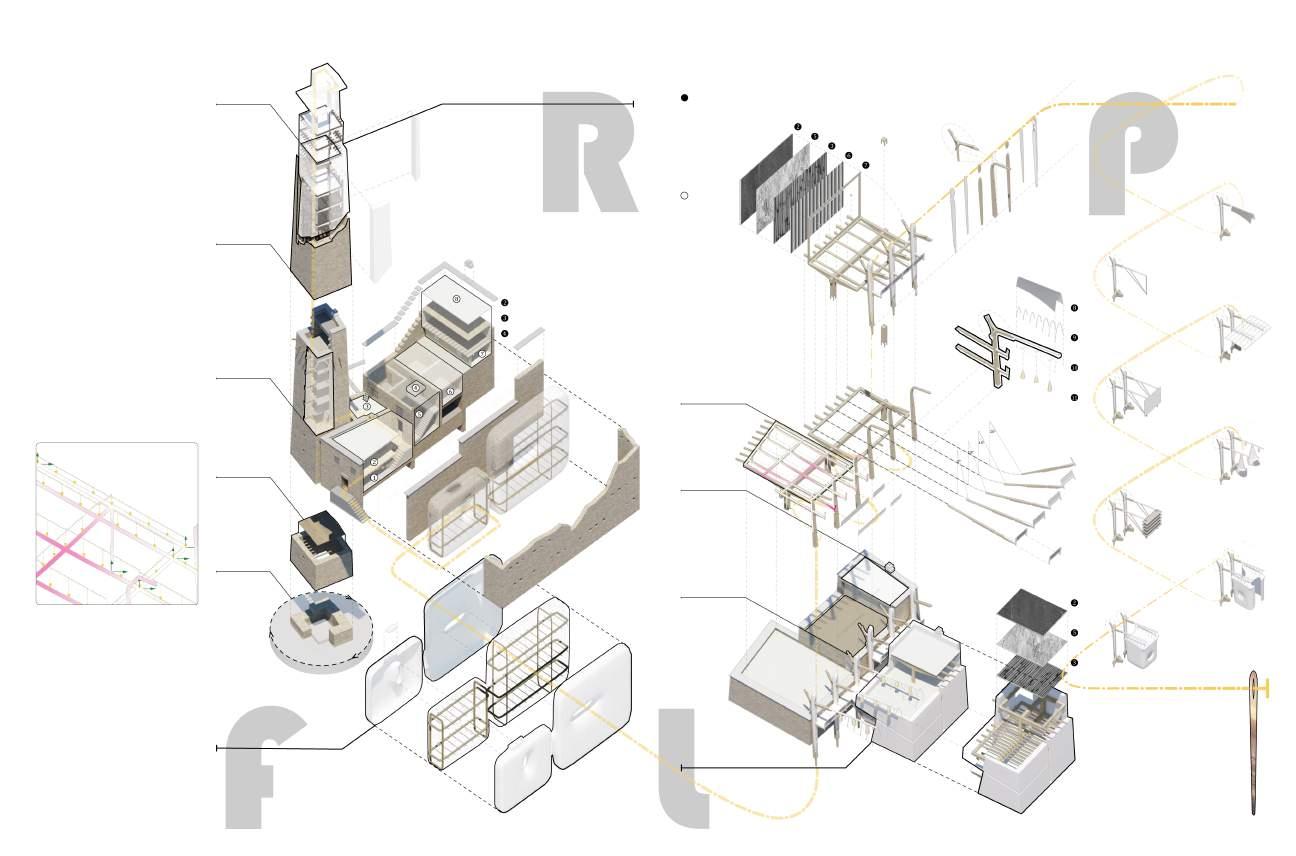
Embroided cloud R (Religion)
EcR is a steel-glass monumental installation ‘floating’ above the tower debris filling tower’s original boundary. It serves as a compact library preserving Qiang’s fragile unwritten culture with recent researches.
By changing its color from opaque white to translucent during the rain, EcR reveals its inner structure and contents, both tangible and intagible heritage would become the new ‘white stone’ of Qiang people
Tower ruin
Vandalism,
Building details
Typical function



Defense system
Storage, defensive posts, status symbols, and beacons
Structural Optimization
Earthquake-proofing
Wood planks and beams were interspersed between the stones to absorb the force
Steel reinforcement L
Imitation of original structure within the living unit combines with the steel ‘needles’ outside, forming a resilient steel spatial sturcture.
White stone
White quartz rock that are enspirited and put on the rooftops to connact with the Gods and pray for their blessings.
Foundation layout
Stage1:
DEFENSIVE NODES PROTECTION
Intevention scale 1:10
For thousands of years, the Qiang people built their fortresses, Qiangzhai, along the mountains to prot ect their legacy, gradually forming a unique three-dimensional defense system consisting of a"waterroad-roof network". However, due to constant natural disasters in Sichuan province and reckless reinvention, its original tectonics have become more fragile than ever.
Embroided cloud F (Function)
EcF is designed to fill in the ruined parts of buildings with easy-customized steel skeleton and inflatable membrane preventing collapse of wall remains and also acting as a greenhouse with response to the need for corn drying
Embroided cloud P (Passage)
EcP is a needle-like reinforcing structure, combined with the steel frame within the endagered wall protecting it from colapse.
Rooftop space
Space for grain drying and
EcP Kit of Parts
Arrays of EcP are errected along the narrow alleys providing additional visiting passages while multifuctional structure clip above the ground to tackle both needs of villagers and residents.
Embroided cloud L (Living)
EcL is a living unit built upon the ruins of traditional houses within its original boundaries. Strong yet light structure provides more open space for contact
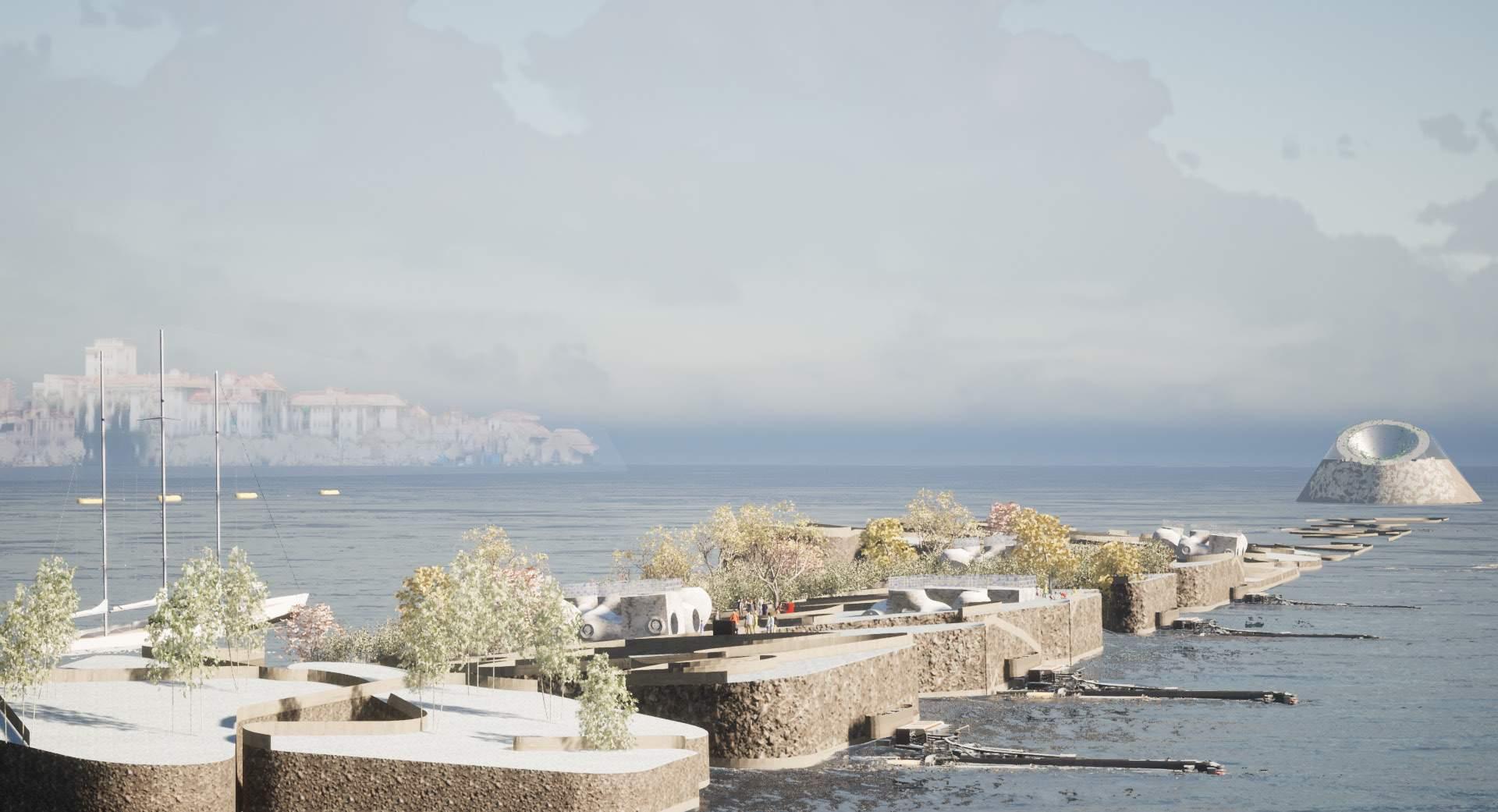
03 BIOLOOP
Adapt and Mitigate Sea-level Rise Effects through Biotech Integration
Theme: Urban Resilience, Summer 2021
Location: Shanghai, China
Advisor: Akshay Goyal
Collaborator: Fred Xu, Irene Chen
Design (80%), Modelling (80%), Drawings (80%), Analysis (60%)
To tackle sea-level rise, we chose Shanghai as testing ground and proposed a spatial-temporal solution through adapting Biorock technology in design. An underwater factory gradually restores biohabitat and could dissipate the wave energy while the coastal park prevents from flooding. With the eco-friendly generalization of Biorock, it can also be used as green building materials to eventually reduce the CO2 emmision, helping the world to mitigate the effects of global warming.
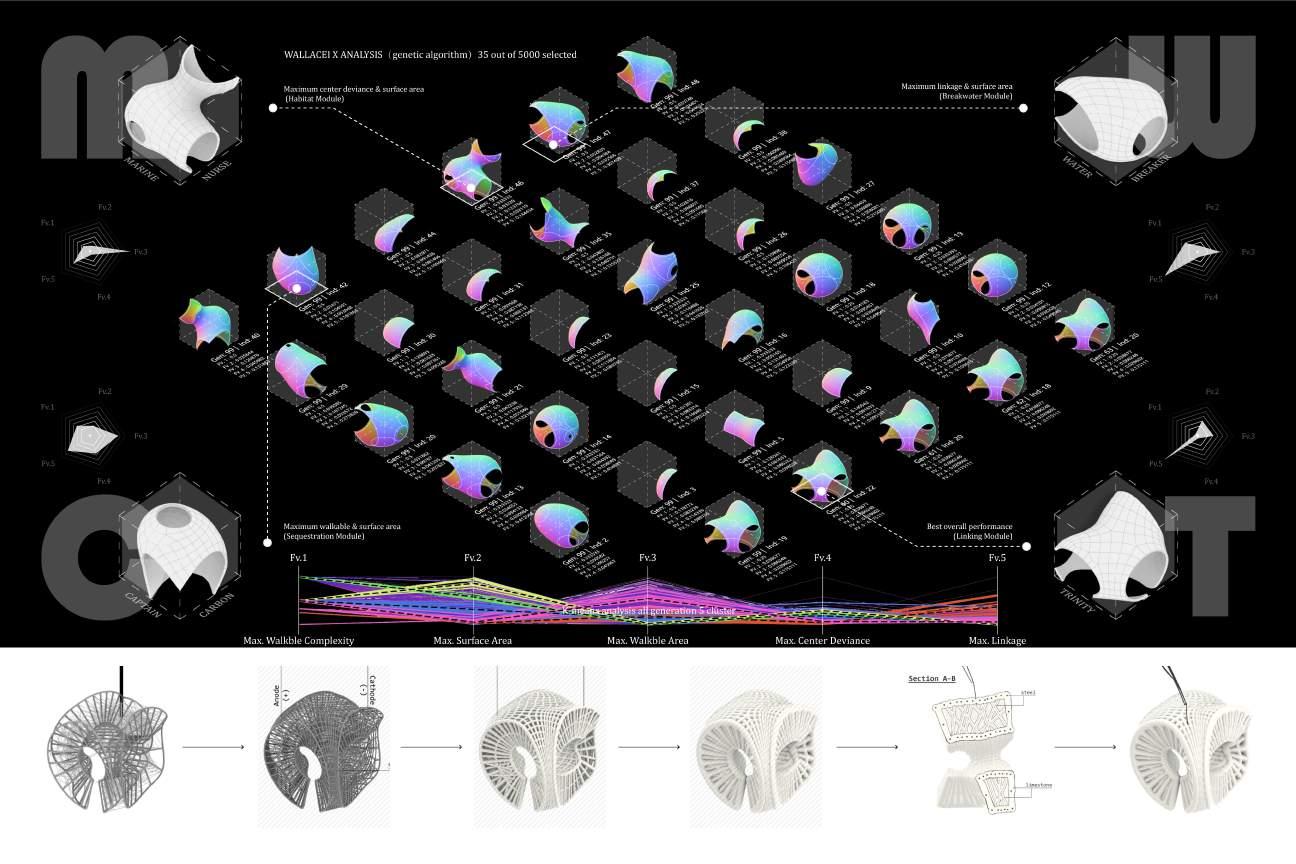
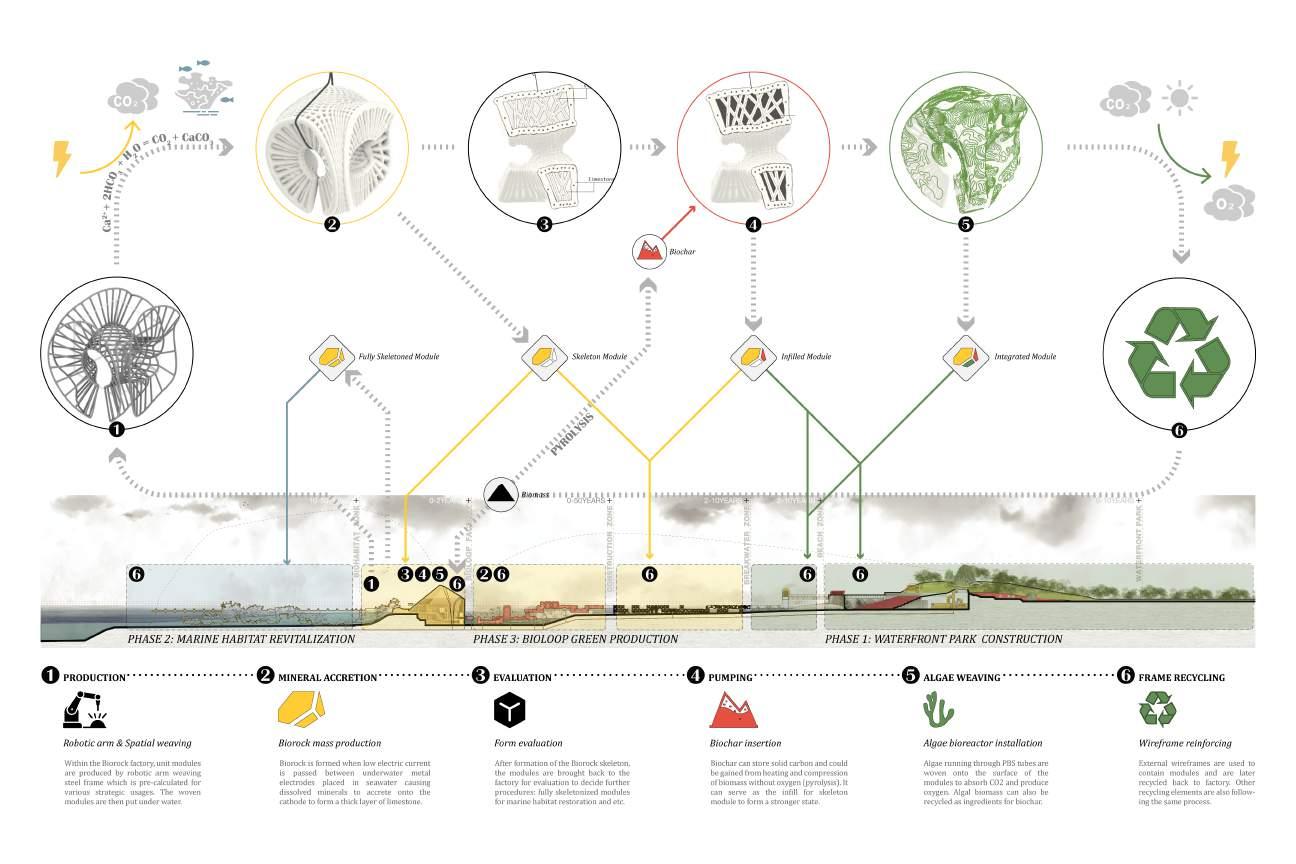

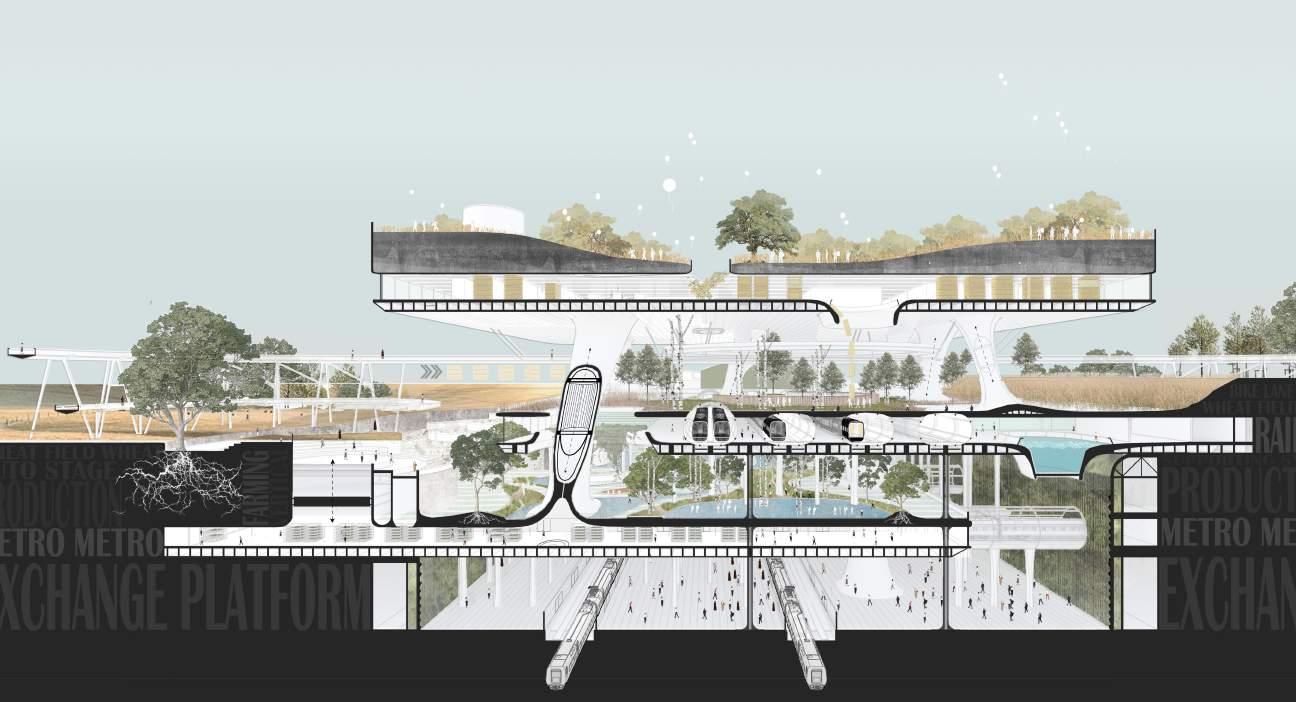
04 SANDWICHDIZED
Future Terminal Integrating Agriculture 4.0 into Transit-oriented Development
Theme: URBAN FARMING X TOD Hybrid Program, Autumn 2022
Location: Budapest, Hungary
Advisor: Lu Fan
Collaborator: Yuching Sun
Design (80%), Modelling (70%),Drawings (60%)
For the renewal of the Nyugati railway station, we envisioned a sustainable consumption and production cycle of greens through the integration of the supply chain with public transportation systems. We brought productive landscapes into downtown Budapest to create not only a landmark of condensed nature but also a new lifestyle for citizens where they can buy organic food while participating in the green production cycle under a space of artificial nature.
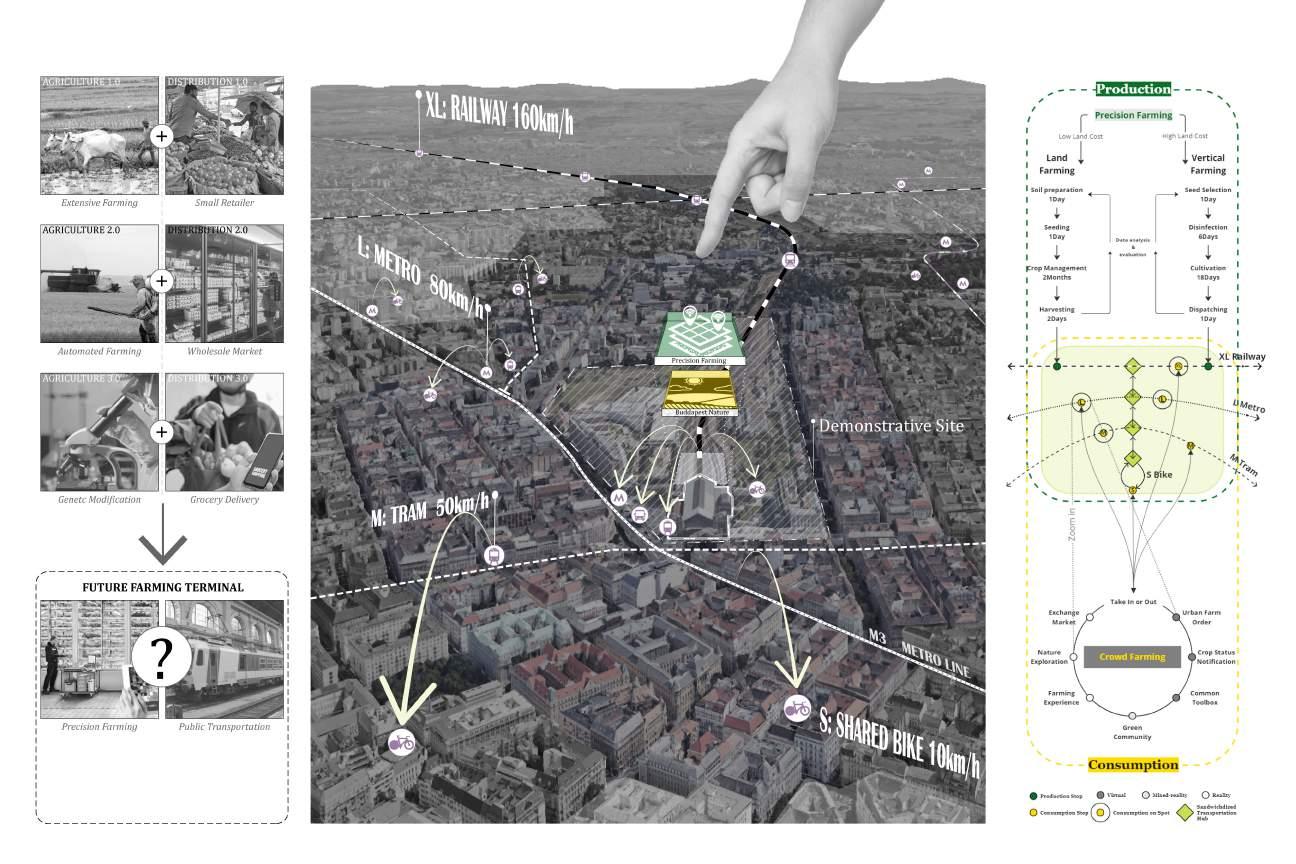
The proposal of conbining precision farming with public transportation would intrigue new types of food production and consumption leading to the Agriculture 4.0. The key lies in connecting the suburbs with the doen town area through public transportation so that producted greens in rural area could be directly delivered to the customers while saving up energy.
From XL to S - Cross-scale green supply chain diagram and region analysis
SUSTAINABILITY ESTIMATION
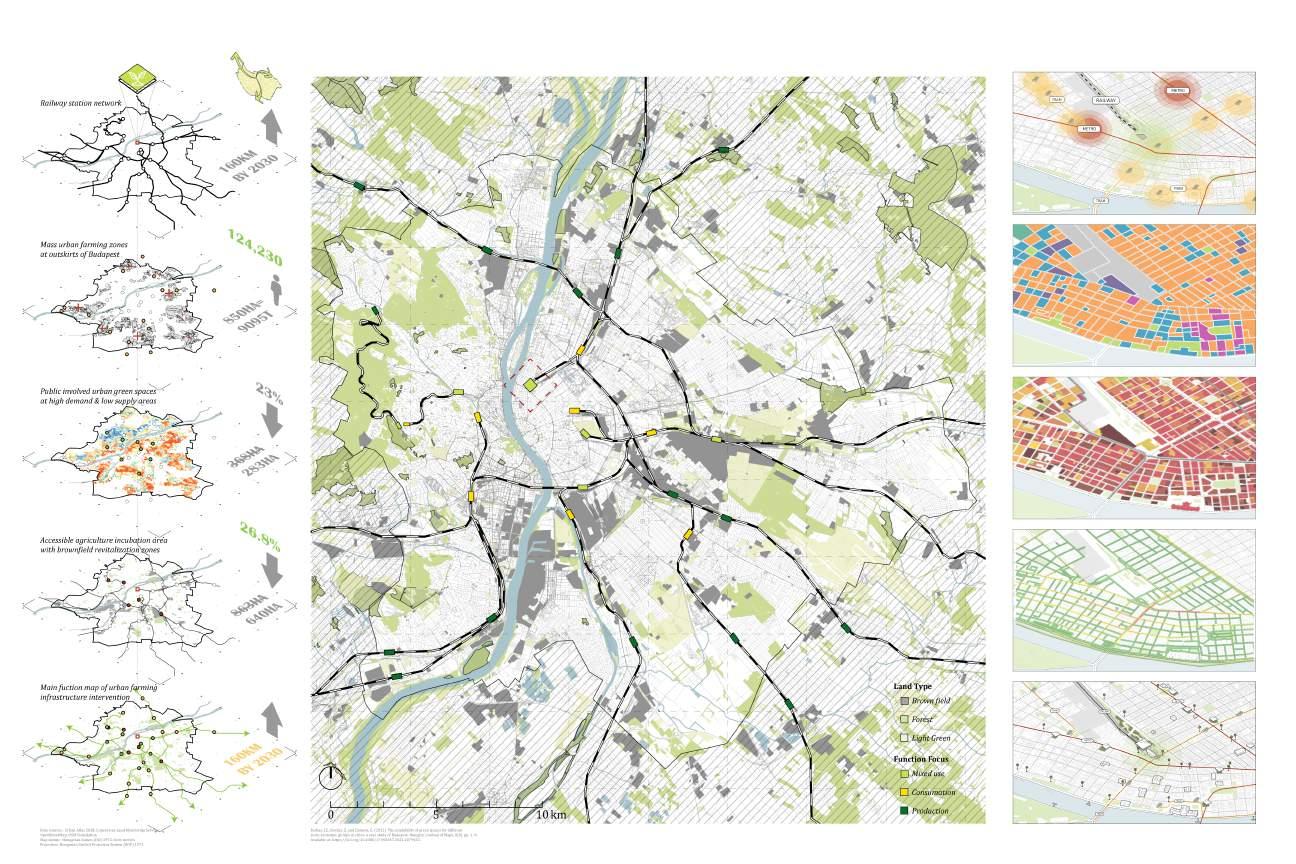
MAPPING OF GREEN INTEGRATION NODES
REGION-SCALE ANALYSIS
Pedestrian analysis: UTILIZE WALKING NETWORK
Function analysis: INSERT MIXED-USED COMPLEX
Density analysis: INCREASE LOW-DEN GREEN SPACE
Road network analysis: DETECT KEY HOT SPOT
Overall solution: IMPROVE GREEN DISTRIBUTION
In order to bring back the nature into the downtown of Budapest, a careful design of the terminal station was inspired by the TOD 3.0 protocols which acts as the role of transit-socialgreen condenser and frees up the other brownfield areas to become lesiure park for citizens to experience Agriculture 4.0.
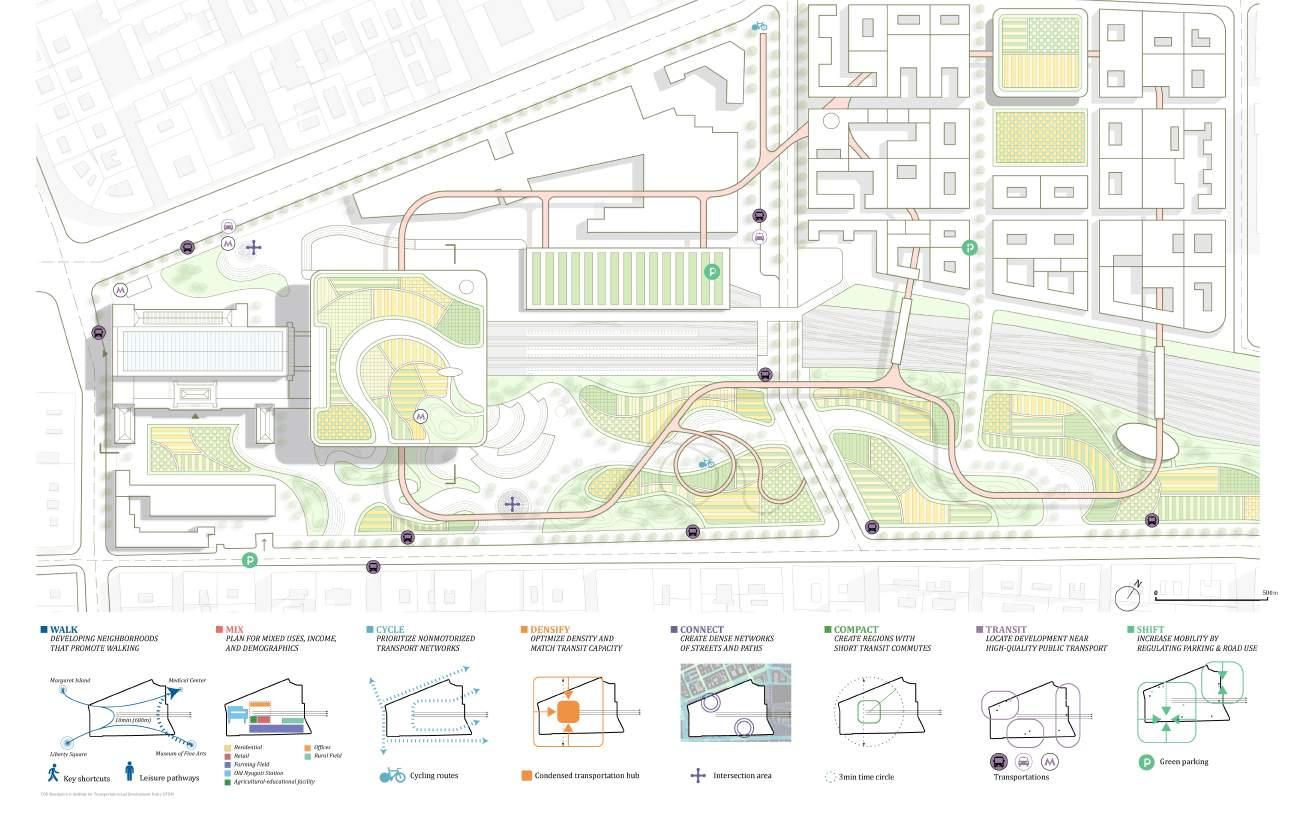
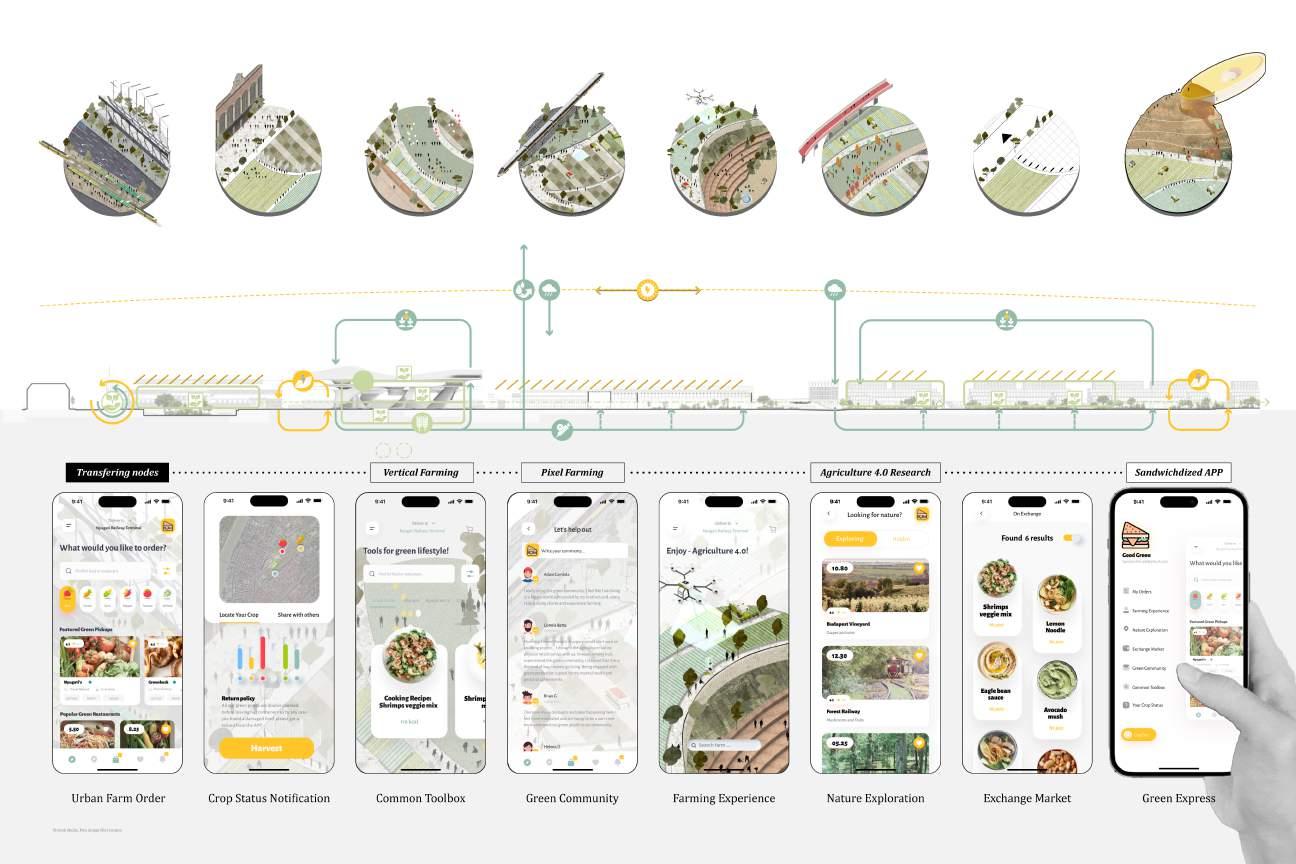
By intoducing both real and virtual technologies into the farming terminal,visitors can not only use the Sandwhichdized APP to quickly purchase green goods but also fulfill other green needs and even gain travel miles as return for contributing to circular green economy.
Interchange station & pick-up site Terminal exit to Agriculture 4.0 Rooftop garden Train and farm land











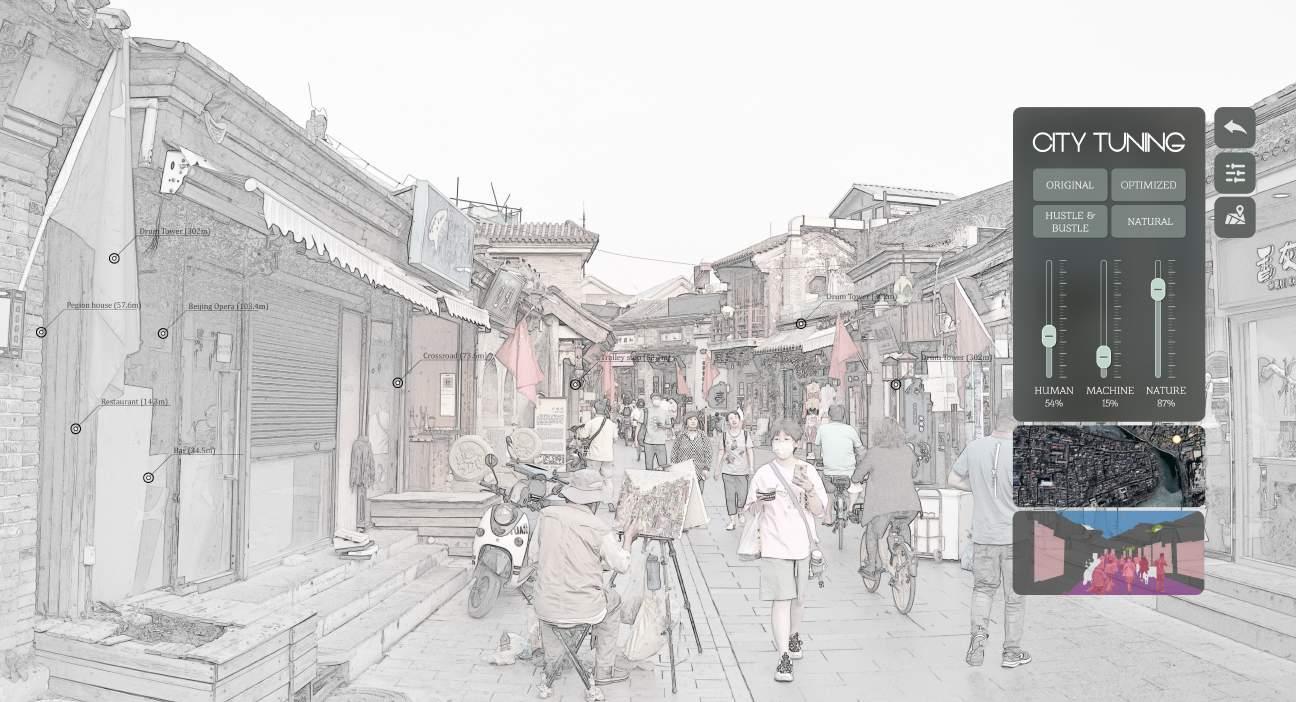
05 CITY TUNING
platform
Theme: Urban Soundscape, Autumn 2022
Location: Beijing, China
Advisor: Han Tu
Collaborator: Mufei He
Concept Design (60%), Video Editing (80%), Drawings (85%), Analysis (50%)

To tackle sea-level rise, we chose Shanghai as testing ground and proposed a spatial-temporal solution through adapting Biorock technology in design. An underwater factory gradually restores biohabitat and could dissipate the wave energy while the coastal park prevents from flooding. With the eco-friendly generalization of Biorock, it can also be used as green building materials to eventually reduce the CO2 emmision, helping the world to mitigate the effects of global warming.
VR Revealing Authetic Soundscape of Beijing Hutongs Scan Youtube QR Code for Video DemoHuman soundpack includes both human voice and human movement which gives the scene ambience and sense of living. However, there are annoying sounds such as coughing or screaming, these sounds are evalued and reduced in the background.
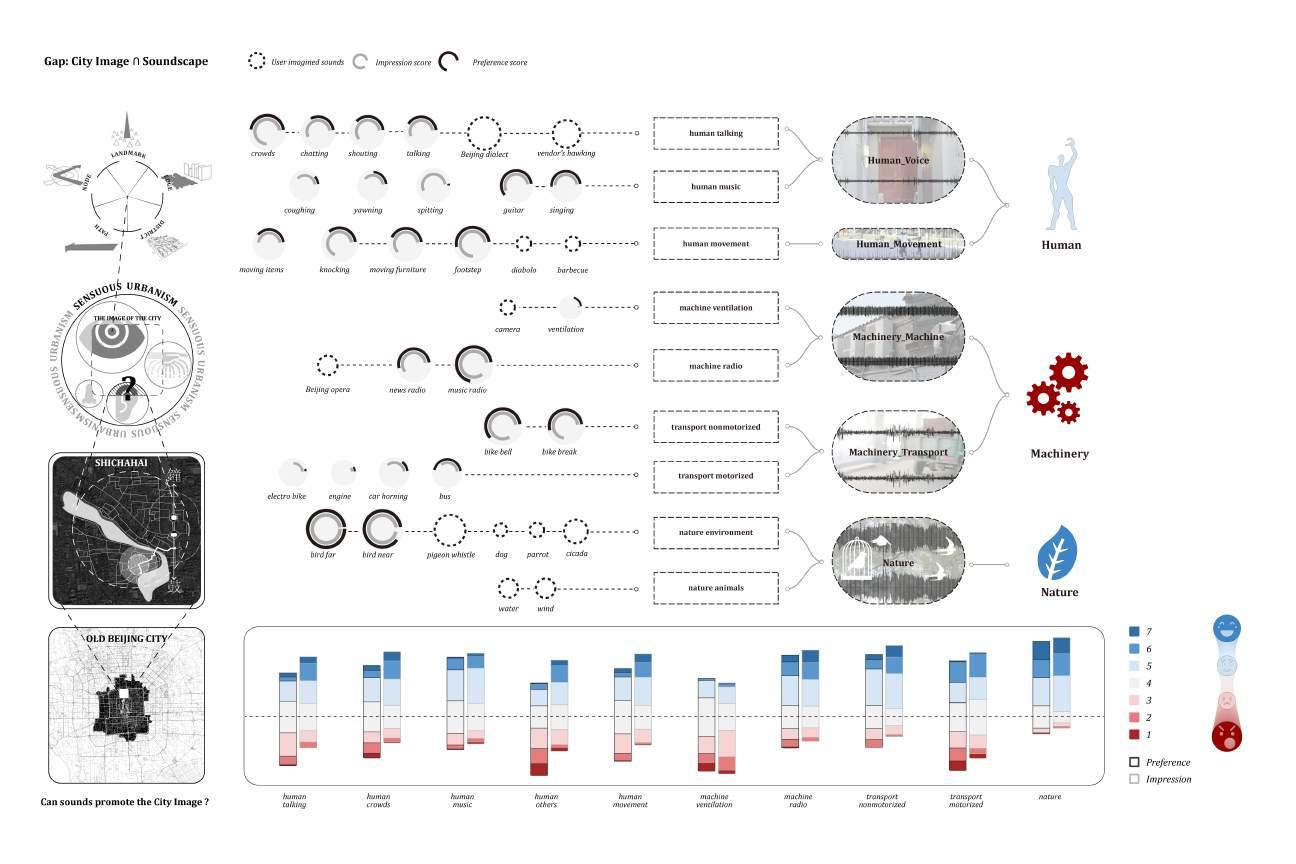
Machinery soundpack includes both machinery voice and transportation voice. At normal circumstances, these voices could be considered noises, yet the sound of pedals and the bike bell rings might bring out a sense of nostalgia.
Nature soundpack contains environmental sounds that are created by animals or natural effects such as leaf whistling due to wind blowing and etc. These sounds are mainly comfortable to hear and reduces stress for listeners, especially during busy rush hours.
In order to reveal the authentic soundscapes of Beijing hutongs, we gathered sound units and feedback from locals to create a City Tuning platform in VR with sound weight adjustments supported by GIS and image segmentation.
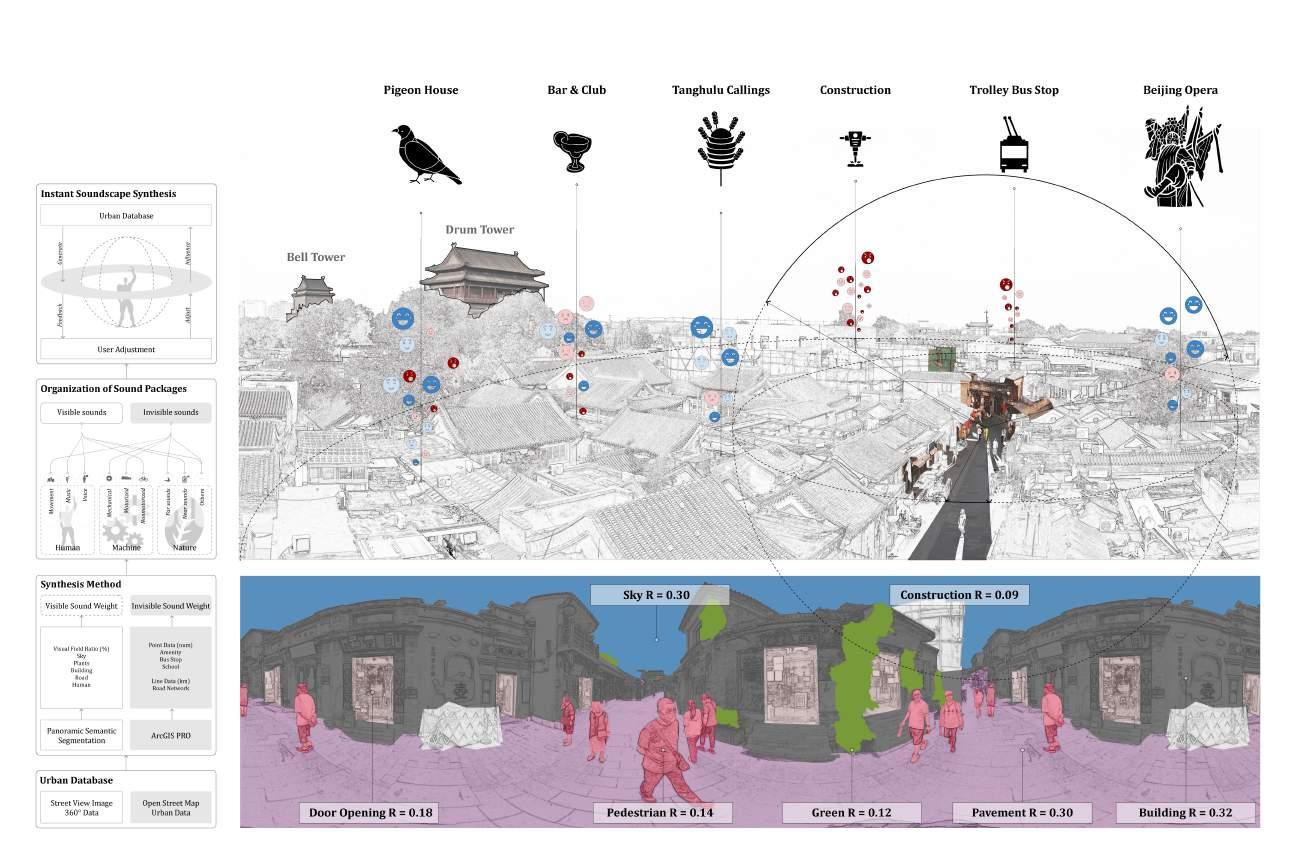
06 Speculative Spaces
Theme: Urban Analysis, December 2023
Location: Boston, US
Advisor: Alex Yuen
Collaborator: Colin Song
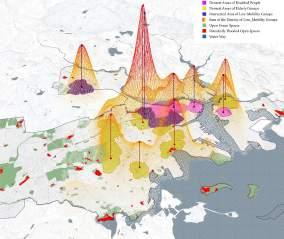
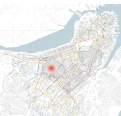
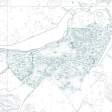
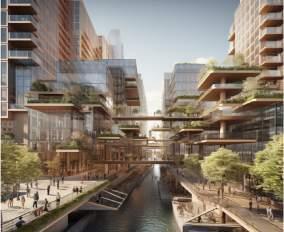
The 7th Human Environmental Habitat Design Award of China Excellence Award (18/408)
05 Beijing Retrospect
Theme: Urban Regeneration, December 2021
Location: Beijing, China
Advisor: Min ZHANG
Collaborator: Mingyi HE
06 GEN-HOUSE: Genetic Design
Theme: Community for the widows undergoing war, August 2019
Location: Qandahar, Afghanistan
Advisor: Weixin HUANG
Collaborator: Mingyi HE
07 Lixian Village Center Restaurant
Theme: Re-interpretation of Traditional Qiang Minority Dwellings, Dec 2020
Location: Lixian, Sichuan, China Advisor: Qing FENG
Collaborator: Youyou YANG, Yuhong CHEN, Yiwei DANG
Built Project



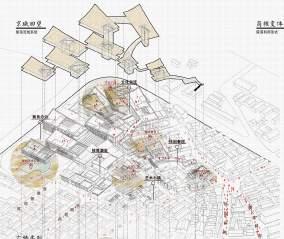
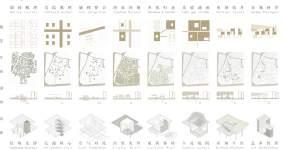
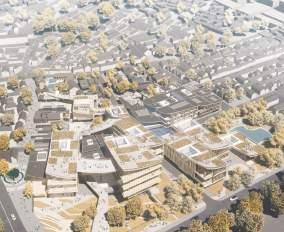
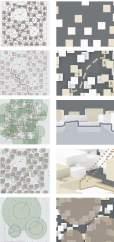
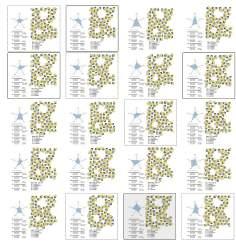
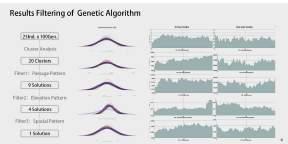
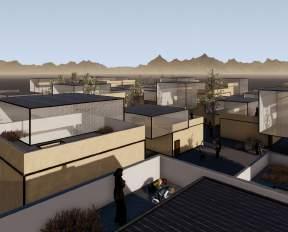
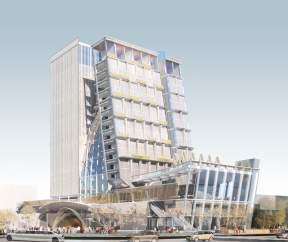
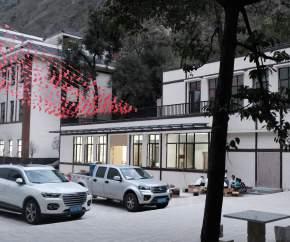
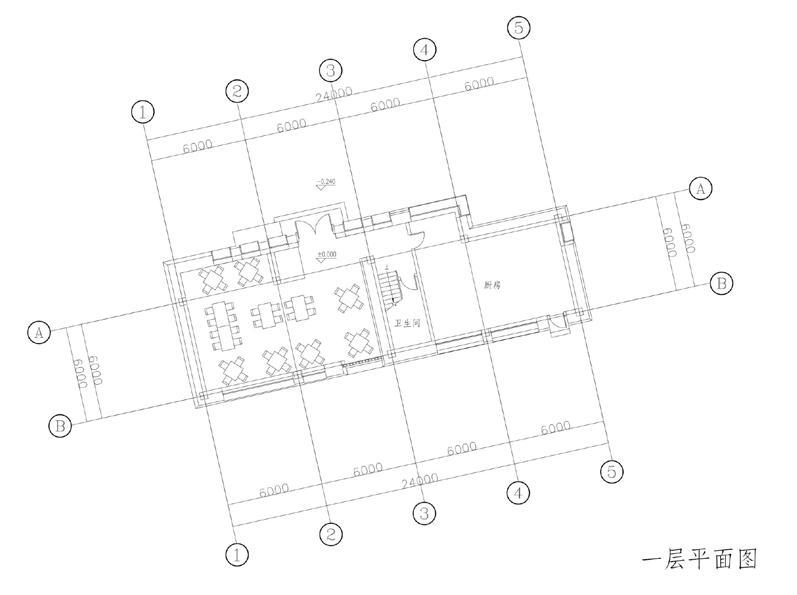
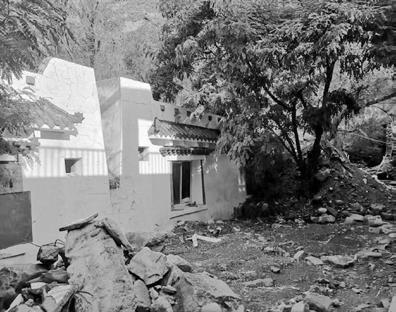
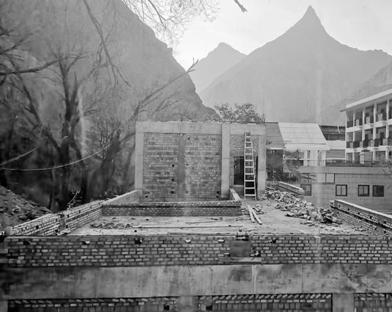
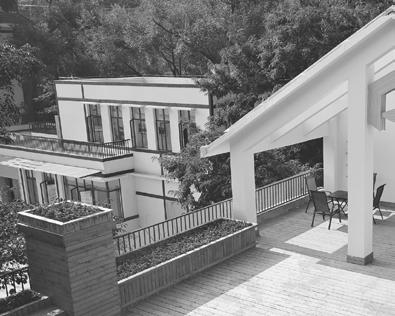
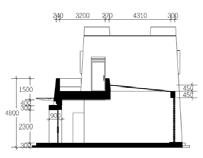
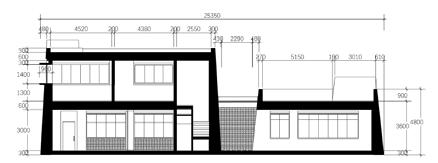
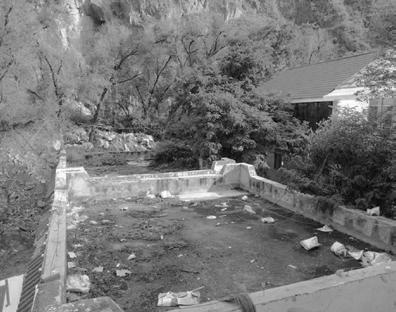
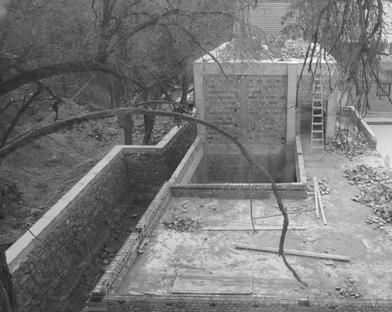
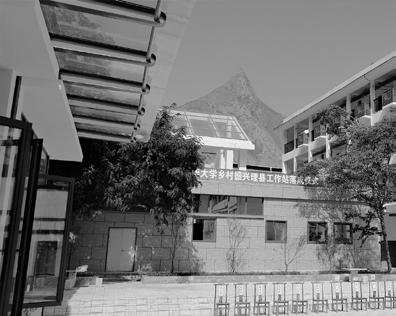
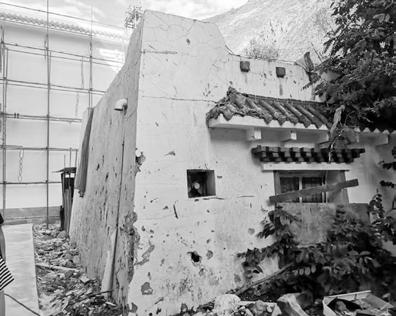
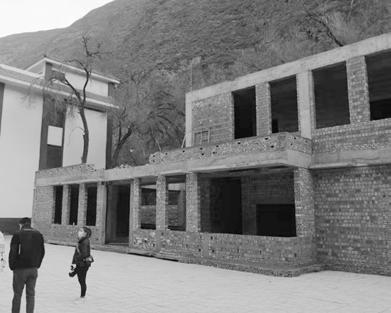
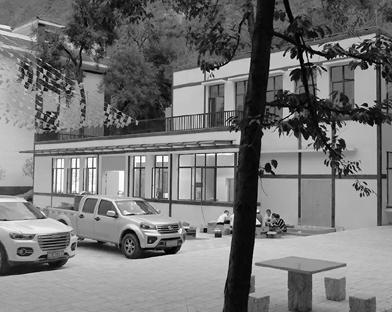 The project aims at resurrecting the old Hufangqiao Hutong area by re-interpreting the traditional courtyard typology. In modern Beijing, the conflicts between the old spatial typology and the new social structure need a novel solution to remediate social needs where multiple families live and socialize within the same courtyard.
We conducted a comprehensive analysis to pinpoint areas with a high concentration of elderly and disabled individuals. By overlaying these demographic datasets, we identified areas with a significant population of individuals with limited mobility.
Gen-House is aimed at high efficiency construction and community bond formation. Using Wallacei X, a genetic algorithm, we calculated the most suitable juxtaposition of the building blocks considering density, sunlight, view, distance and convenience, hoping it can help not only widows of Zanabad, but all refugees suffering from war.
Restaurant design at Lixian Village Center is a group project in addition to proposing a profitable design-consumption plan. We investigated Qiang minority's local tradition and architecture identity to better suit in the natural lanscape and built environment.
2020.08
2021.01
2021.05
2021.03
The project aims at resurrecting the old Hufangqiao Hutong area by re-interpreting the traditional courtyard typology. In modern Beijing, the conflicts between the old spatial typology and the new social structure need a novel solution to remediate social needs where multiple families live and socialize within the same courtyard.
We conducted a comprehensive analysis to pinpoint areas with a high concentration of elderly and disabled individuals. By overlaying these demographic datasets, we identified areas with a significant population of individuals with limited mobility.
Gen-House is aimed at high efficiency construction and community bond formation. Using Wallacei X, a genetic algorithm, we calculated the most suitable juxtaposition of the building blocks considering density, sunlight, view, distance and convenience, hoping it can help not only widows of Zanabad, but all refugees suffering from war.
Restaurant design at Lixian Village Center is a group project in addition to proposing a profitable design-consumption plan. We investigated Qiang minority's local tradition and architecture identity to better suit in the natural lanscape and built environment.
2020.08
2021.01
2021.05
2021.03

