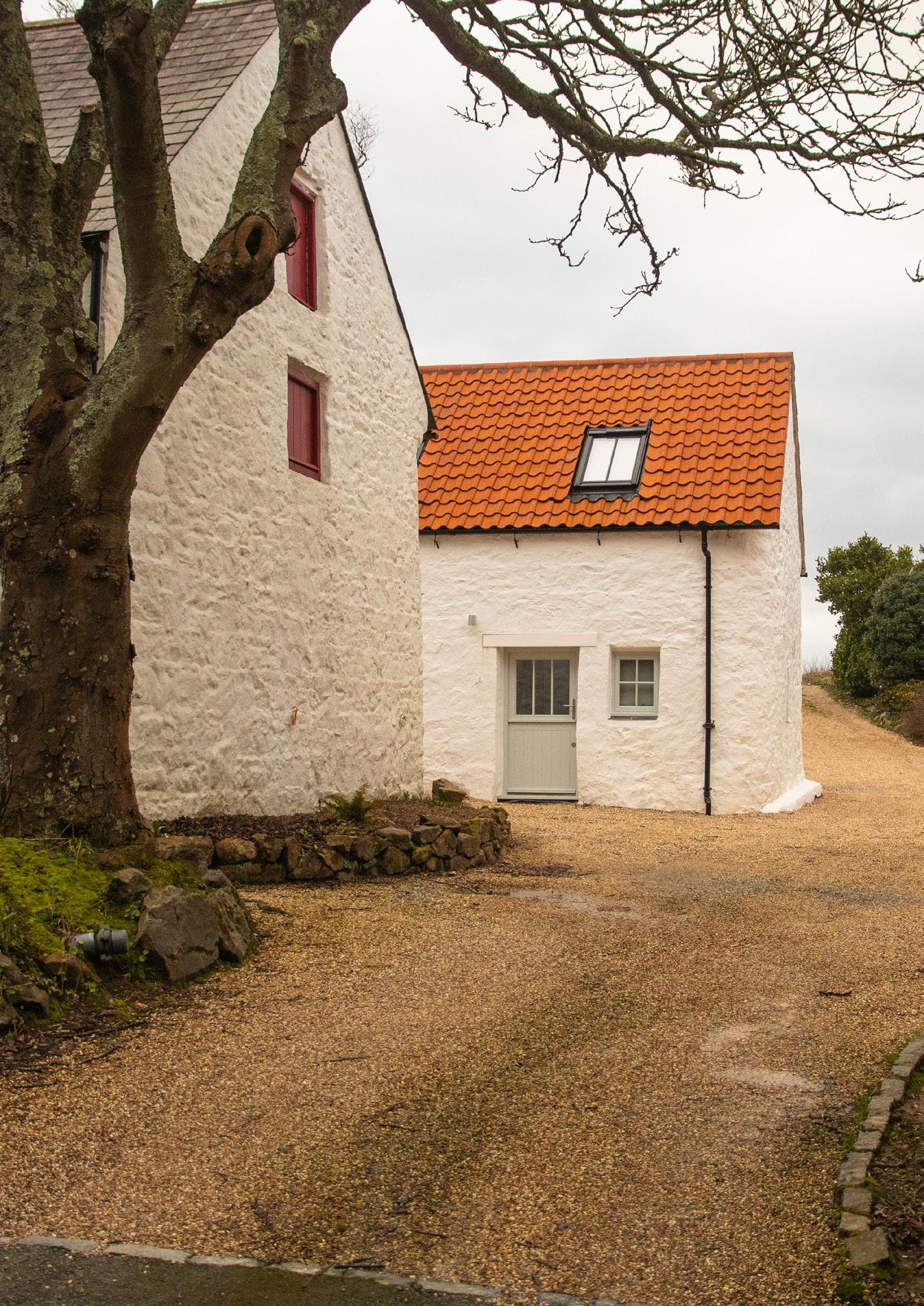
8 minute read
La Remise
The restoration and conversion of La Remise, a semi-derelict 18th century barn in St Peters, has created a gem of a property. A holistic approach to the internal and external design and finishes provides a cohesive overall design which squeezes a lot of style into the small space.
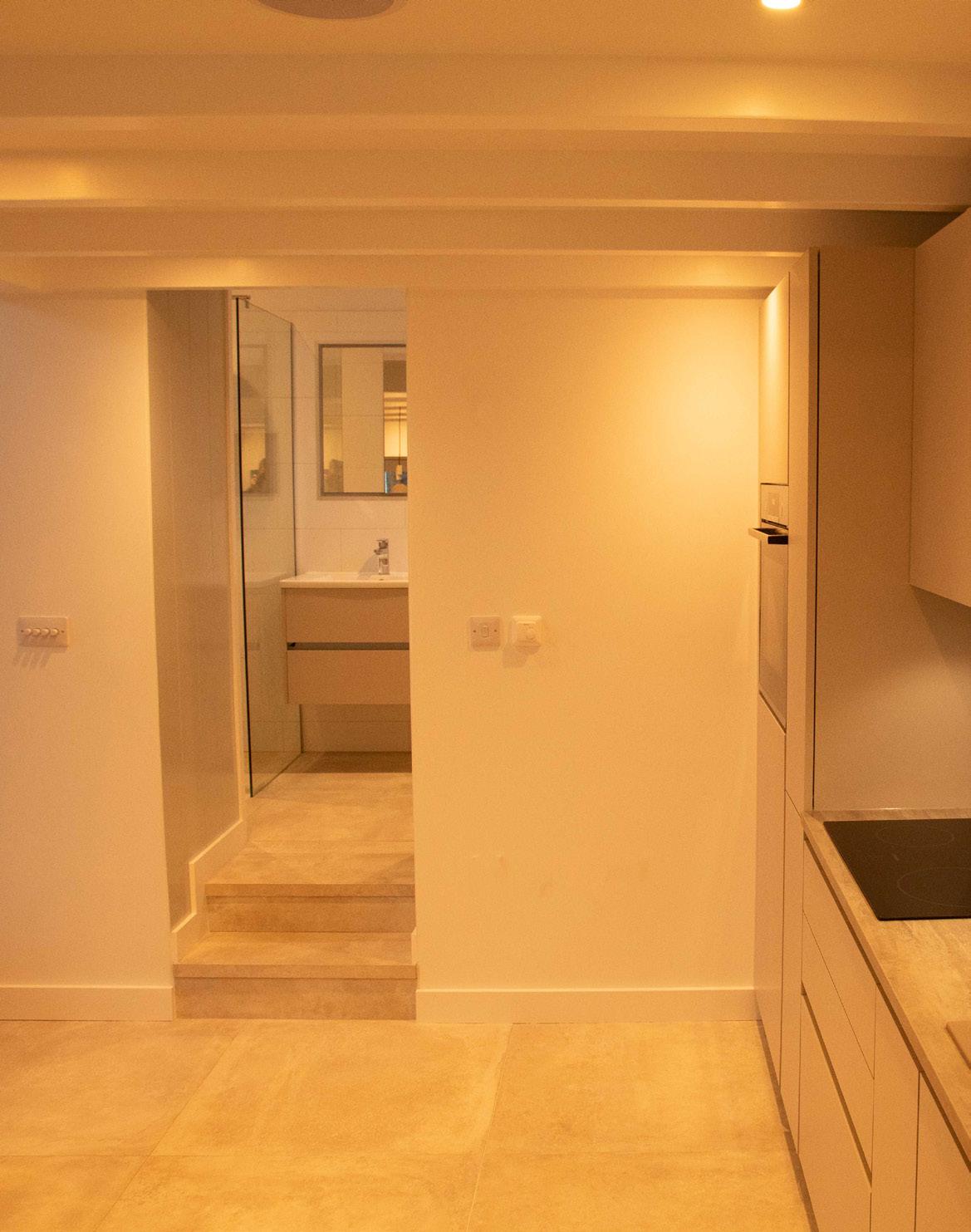
Advertisement

MANY THANKS TO PAUL AND ANNE FOR ALL THEIR WORK. ITS INCREDIBLE TO COMPARE THIS WITH HOW IT LOOKED TWELVE MONTHS AGO! THEY HAVE TRANSFORMED A DARK, DINGY BARN INTO A BEAUTIFUL, LIGHT FILLED SPACE WHICH IS A PLEASURE TO BE IN’
Client quote
The property has been in the same family for over 100 years, and is protected as part of the 16th century farmhouse to which it belongs, Paul Langlois, whose firm, Paul Langlois Architects, oversaw the project, explains more:
“The barn was originally used as a cart shed, with a large entrance door in the south gable and horses entering the side door to their stable. However, until recently it was used for general storage. The roof and first floor were on the point of collapse, and only the granite walls could be retained.
“The client wanted a multipurpose unit to provide holiday accommodation for visiting family and friends or a longer-term dower unit.
Before
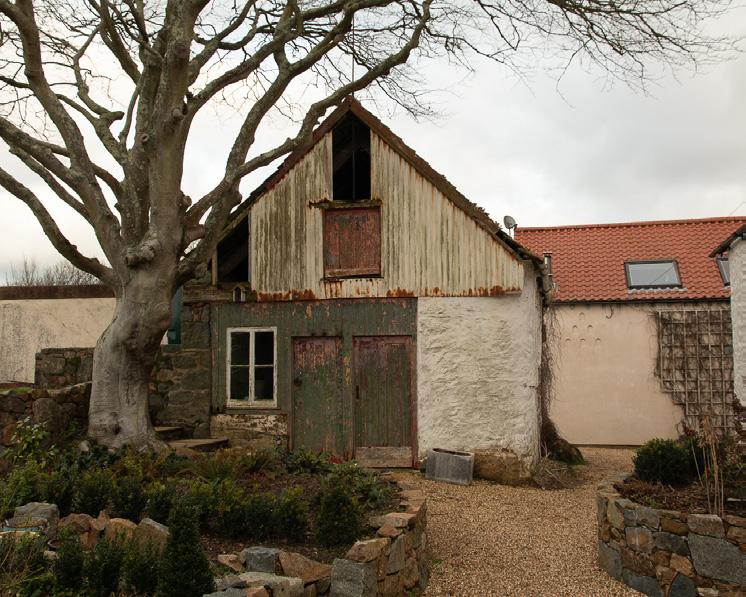
After “Detailed historical analysis and structural survey of the building was required by the planners to help understand the complex requirements of such a project.

Externally
Only the south elevation has changed significantly. The large glazed screen reflects the original cart entrance and allows natural light to pour into the double height space behind.
Replacement roof pantiles matched the original and reclaimed granite was used for the new built nib wall. Blue grey timber cladding replaced the more recent profiled metal cladding. Utilitarian galvanized external lights continue the agricultural, historical reference.
Internally
The open plan layout provides space and volume and consists of the double height lounge area, a kitchen/dining area with a mezzanine/sleeping platform above. Views through the glazed screen to the terrace and garden beyond, creates a close relationship between the internal and external spaces.
Styling
The focus of the interior styling of La Remise is simplicity – the blending of modern minimalism to focus attention on the form of the building with touches of traditional
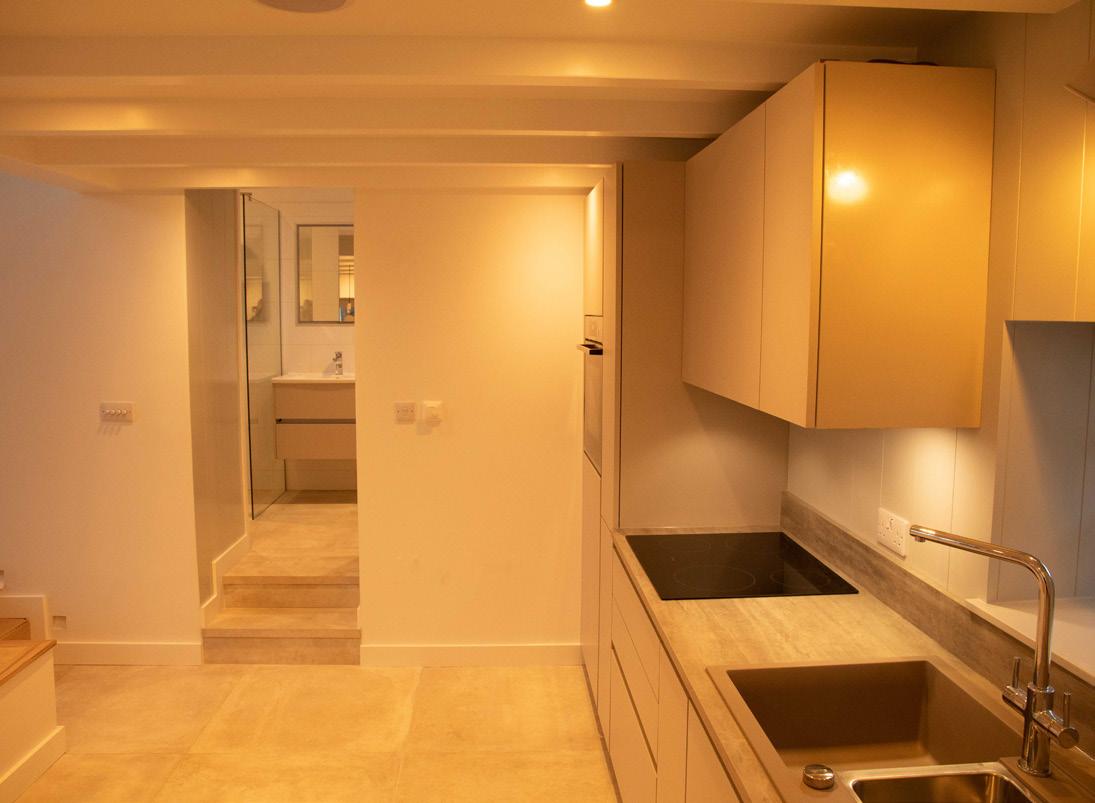
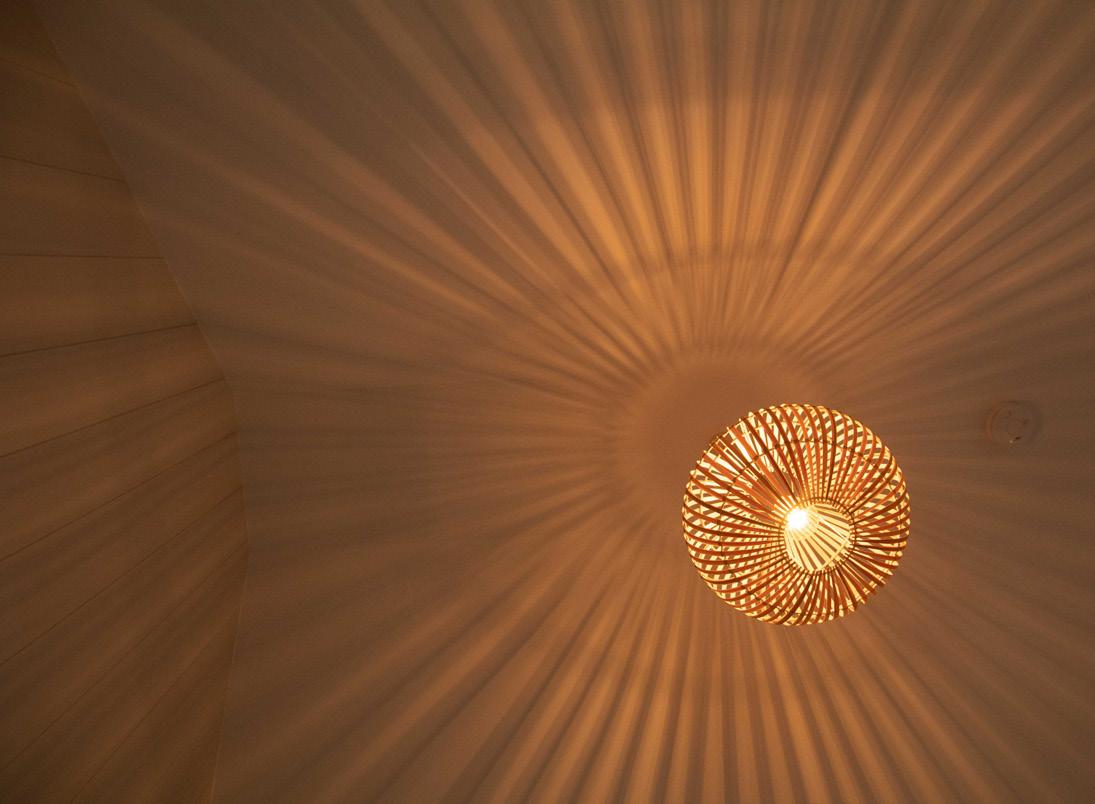
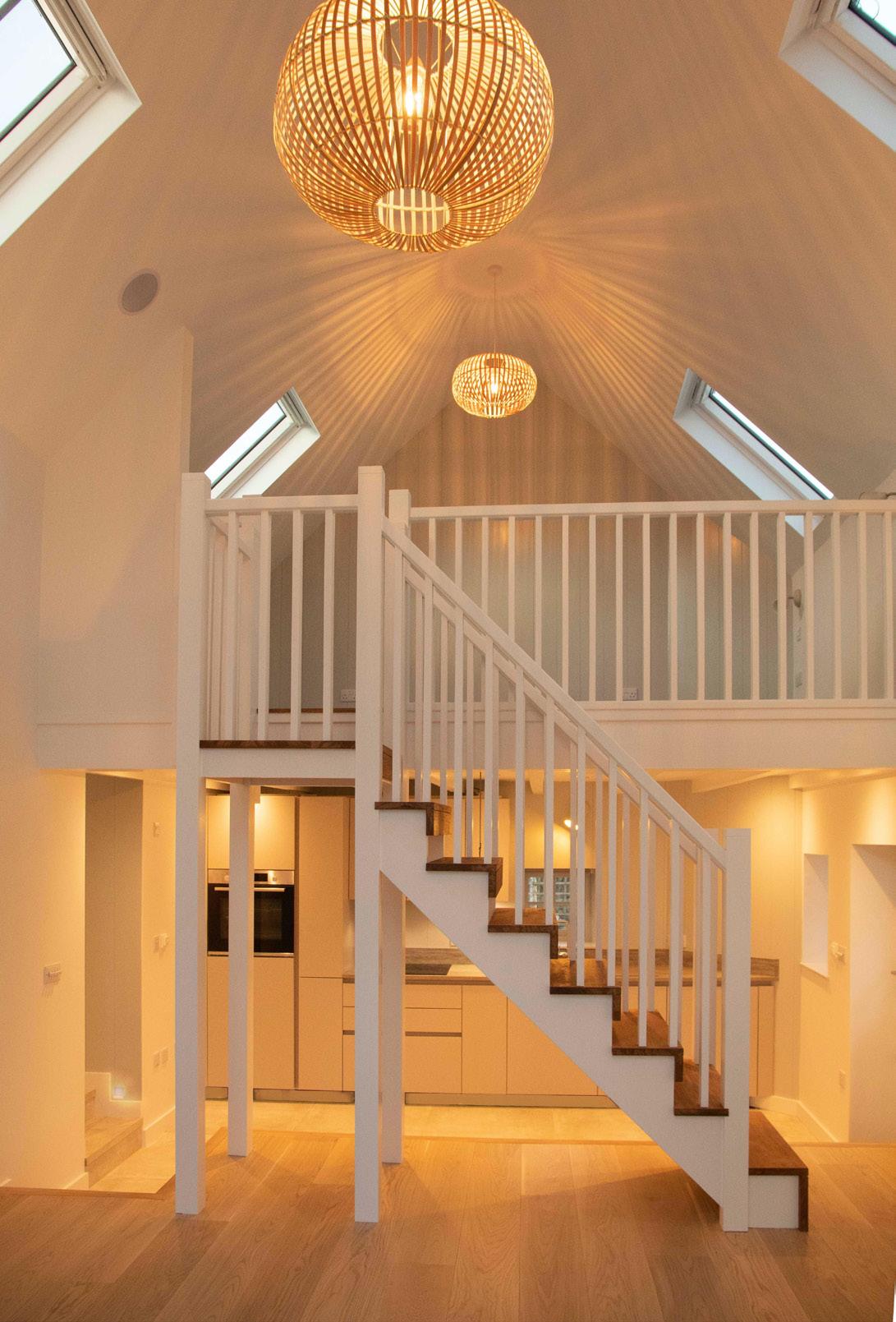

CONTRACTORS
Architect
Paul Langlois, Paul Langlois Architects
Interiors
Anne Langlois
Engineer
Dorey Lyle and Ashman Ltd
Main contractor
WA Mosgroves Ltd
Windows and external doors
Swan Joinery
Stairs
Le Foulon Joinery
Electrics
E.I.G (Guernsey) Ltd
Plumbing
S Davey Co Ltd
Roofing
Mark Mitchell
styling to reflect the heritage. The soft, tonal palette of colour and warm-white lighting provides comfortable and relaxed living space.
The gable walls are panelled with blue grey grooved boarding with coordinating blue grey timber windows.
A 600mm change in level to the ground floor is emphasised by different floor finishes of white oak wide plank timber flooring and large format concrete look ceramic tiles.
Handless kitchen units in soft matt stone colour, slate worktop and coordinating taupe silgranit sink blend with the panelled blue grey timber walls.
In the small shower room a patterned full height feature wall provides detail.
Lighting
An important feature of the building is the use of lighting. Curved bamboo balloon pendant lights add decorative detail to the lounge and bedroom space and cast decorative shadows on the ceiling. Subtle background lighting is provided by plaster wall lights, recessed step tread lights and downlights.
Sustainable Approach
The existing barn roof was on the point of collapse. The structural survey confirmed the roof structure was beyond repair and the granite walls required some stitching and partial underpinning to the north gable. The concrete floor was removed and granite setts set aside for reuse externally.
Internally the walls were dry lined with a waterproof membrane and an insulated timber frame with plasterboard/MDF. The new floor slabs and roof are heavily insulated to create a thermally efficient building.
The south facing glazed screen and roof lights provide high levels of natural light and ventilation to the building. The screen also creates passive solar gain that is controlled in summer by the chestnut tree which shades the building.
Small windows on the north and east elevations and on the west reduce thermal loss.
There is electric under floor heating throughout the ground floor while an efficient hot water cylinder provides hot water.
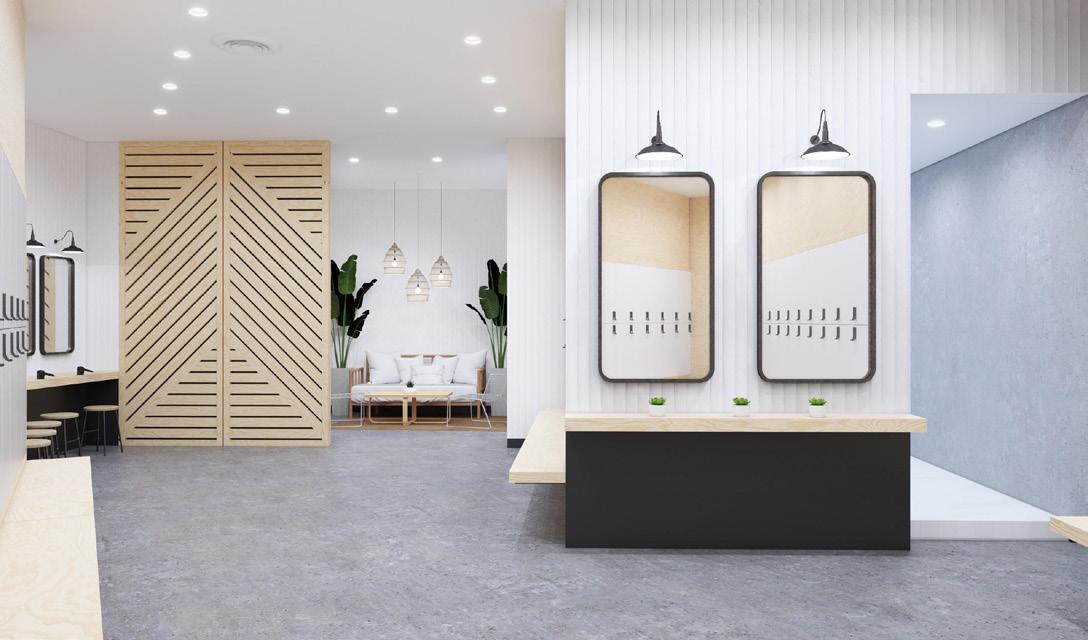
BUILDING PARTNERSHIPS TO SUPPORT GUERNSEY’S QUALITY DEVELOPMENTS
Scott Philpott
Corporate & Family Office at Investec Bank (Channel Islands) Limited, Guernsey
It seems wherever you go at the moment there is scaffolding. That’s a good sign, because the construction industry, a barometer for the health of the economy, is clearly enjoying a resurgence. That may be in part a result of people redeploying funds set aside for foreign travel to refurbish their properties, or perhaps to create additional space as more of us consider working from home, at least for some of the time, but I also think it is a sign of confidence among developers and investors that Guernsey is recovering well from this pandemic.
Look closer and you will see it is not just residential works that are being undertaken. There is a diversity of projects in progress, from residential to commercial and leisure, and that is, anecdotally, a good sign that faith in Guernsey’s underlying economy is strong.
Estate agents too are reporting one of their busiest years, despite the pandemic and prices have remained stable to positive. As the Channel Islands’ top Private Bank lender* in 2020 we can attest to the vibrancy of the sector, the confidence of developers and investors and the demand in the market for high quality projects.
In the last year we have worked with a number of clients to fund housing projects, co-working office spaces and new recreational facilities, to name just a few. What we are seeing is an appetite to create premium spaces for a broad range of buyers and tenants from entrepreneurs and seasoned developers alike.
Our structured approach to lending suits this dynamic marketplace: we are nimble, flexible and solutionsbased, focused on what the client is trying to achieve and helping them to bring their plans to fruition**.
A good example of this is our support for Harlyn Holdings Limited in its acquisition funding for the redevelopment of Rock Health Guernsey, formerly known as Island Bowl – an iconic, if tired, Guernsey venue. We have developed a strong partnership with Harlyn’s senior management team from acquisition to fit out of the building, which will be the island’s first multi-use fitness centre.
The pandemic has obviously unsettled the market, but Rock Health is perhaps a beacon that the appetite for investment in new developments is still healthy and, as we inexorably pull ourselves free of the virus and its restrictions, that there are solid foundations on which to build more innovative and exciting projects in the months to come. THE KEY TO SUCCESS IS CREATING A STRONG, COLLABORATIVE RELATIONSHIP WHERE WE ALL UNDERSTAND THE OBJECTIVES AND SHARE COMMON GOALS.
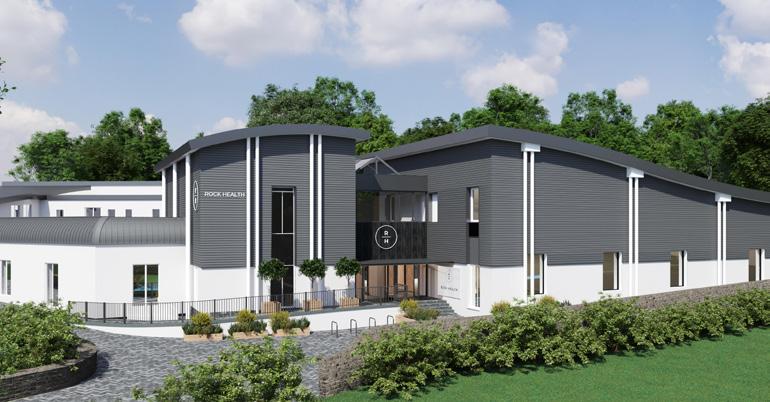
We have also worked closely with Harlyn’s sister company, Field Day Developments on their exciting projects at Royal Terrace, Mill Court and Windsor House, demonstrating the breadth and depth of the work we are currently involved with.
At Investec Bank (Channel Islands) Limited we have the international experience and the local knowledge to continue to support professional developers with their projects, no matter how big or small. The key to success is creating a strong, collaborative relationship where we all understand the objectives and share common goals.
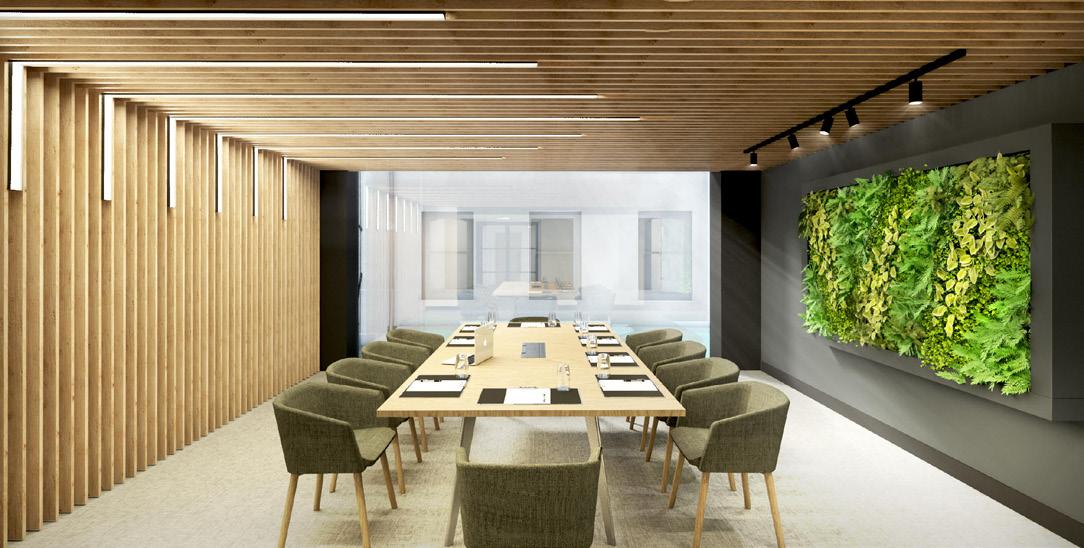
*By number and value of deals completed in both Guernsey and Jersey in 2020, excluding Share Transfer transactions. Compiled using data from Unusualities of Guernsey, and Jersey Registration Documents issued by the Royal Court of Jersey. **Applications are subject to status and availability. Your home may be repossessed if you do not keep up repayments on a mortgage.
Investec Bank (Channel Islands) Limited is a wholly owned subsidiary of Investec Bank plc. This document is distributed by Investec Bank (Channel Islands) Limited which is licensed in Guernsey by the Guernsey Financial Services Commission under the Banking Supervision (Bailiwick of Guernsey) Law,1994, as amended, and the Protection of Investors (Bailiwick of Guernsey) Law, 1987, as amended, to carry on banking and investment business. Registered Address: Glategny Court, Glategny Esplanade, St Peter Port, Guernsey, GY1 1WR. Registered Number: 5845. The Jersey Branch of Investec Bank (Channel Islands) Limited is regulated by the Jersey Financial Services Commission to carry on deposit taking business under the Banking Business (Jersey) Law 1991, as amended. The Jersey Branch address is One The Esplanade, St Helier, Jersey, JE2 3QA. The Isle of Man Representative Office of Investec Bank (Channel Islands) Limited is regulated by the Isle of Man Financial Services Authority and its place of business address is Second Floor, The Old Courthouse, Athol Street, Douglas, Isle of Man, IM1 1LD.








