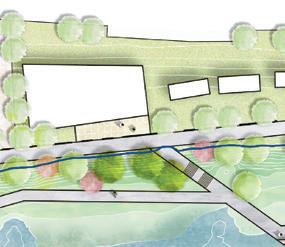
3 minute read
Creek Show
Austin, TX | Asakura Robinson
Creek Show is an annual 10-day festival of luminescent art installations along a stretch of Waller Creek in downtown Austin. The event raises the visibility of the planned Waller Creek Park District, an ambitious vision to revitalize both the creek and a chain of parks. Installations were selected by a jury of creek stakeholders.
Advertisement
My team’s submittal for the show comprised of common iconic poolside furniture treated with a DayGlo powder-coat finish, activated by high intensity LED black lights. A neon sign enticed and cautioned visitors: NO LIFEGUARD ON DUTY



The exhibit entertained more than 15,000 visitors, allowing them to experience an immersive and highly interactive cabana club on the creek.

Dallas Water Gardens
Dallas, TX | Asakura Robinson







The Dallas Water Gardens is a proposed public-private partnership to create a vibrant public realm adjacent to the high speed rail station that is currently in development. Situated along the original meanders of the Trinity River, the project would also signifigantly improve the water quality , public access, and ecological function of existing neglected flood con trol ponds that were created by the Army Corps of Engineers. As project manager, I worked closely with Tetratech hydrologists and the NCTCOG to create a project that dreamed big, but was scientifically rigerous.








































Scope note: Image above was created by an employee under my supervision

















Broadstone Roof Deck
Fort Worth, TX |TBG Partners


Situated at the fringe of rapidly developing downtown Fort Worth, The Broadstone offer 345 housing units and extensive amenity spaces. This third story roof top deck has incredible views of the downtown skyline. There were many design challenges to overcome. Surrounded by four stories of dwelling units, which required shade studies and careful plant selection.

I took a lead role in designing the amenity space, including an elaborate pool with shade structures that doubled as water features.


During the schematic design process, I was careful to maximize views from all major programming areas, which resulted in clear viewsheds along an eastwest axis. In addition, I worked with the architect to design translucent safety panels to reinforce the deck’s relationship to the urban core.

Development Constraints
Dripstone Master Plan Concan, TX | TBG Partners
Site analysis kicked off this large scale master planning project with two full days of cave spelunking, hiking, and floating the crystal clear Frio River at this spectacular 1,900 acre cattle ranch in the Texas Hill Country.

The ranch is located over the Edwards Aquifer Recharge Zone, an environmentally sensitive area full of karst features such as caves and fissures.


My work included a comprehensive analysis of the environmental and development patterns influencing the property.


These opportunities and constraints led to a vision for a compelling, ecologically-based conservation destination built around respect for the incredible natural character of Dripstone.
Land Suitable for Development


Land planning on an environmentally sensitive site often comes down to one thing, what do we value? For this project, we viewed constraints as strengths that would be off limits to any development:

• Viewsheds from the guest lodge- to ensure vistas would be free of obvious habitation
• Mountain Protection Zone- the highest and most prominent elevations remain wild and unmarred
• Floodplain and riparian areas- with the highest biodiversity, act as habitat corridors
• Steep slopes- to prevent erosion and protect rocky cliffs
• Cave & Streams- buffered to best protect these fragile aquatic resources


• Forest Protection Zone- protecting all clusters of old growth hardwood trees



Landa Park Master Plan


New Braunfels, TX | Asakura Robinson
Situated at the source of Comal Springs (the largest in Texas), this park is the jewel of the New Braunfels park system. The park’s first visitors arrived by train, but the rise of automobile ownership in the 20th century dramatically fragmented the park’s layout. The heart of the master plan includes strategies to decrease automobile traffic, reduce impervious cover, consolidate parking areas, and enhance the rich ecological heritage of the park, which includes several endangered species. Diverting thru- traffic and designing a bicycle and pedestrian oriented “festival street” are among my most important contributions to the plan.
Tomochichi Federal Courthouse
Savannah, GA | Asakura Robinson
This modern courthouse annex is located on a civic trust lot designated by the 1733 Oglethorpe Plan of Savannah. The $27 million dollar building designed by Page Architects and Hoar Construction enhances security and provides modern work spaces for courthouse employees while respecting the community’s interest in preserving Savannah’s historical charm. As project manager, I worked with local architectural historians to re-use the site’s existing 1800s-era asphalt pavers and granite curbs in a new pervious paver streetscape design that bisects the trust lot. Storm water is directed towards rain gardens and the long term success of street trees is assured through the design of a silva cell system. In addition, I worked closely with the design team to improve pedestrian circulation on the site by locating a flush curb and security bollards at the building’s entry.

The mini-roundabout proposed for the connection between Landa Park Drive and the bypass road is a traffic design that has proven to significantly reduce intersection crashes.

Though not yet widely used in the United States, it is becoming more popular, and has been implemented successfully in numerous neighborhood locations in Austin. With its small footprint, the mini-roundabout can adapt to tight locations while still providing space for planting. Typical designs often include a raised curb or rumble











