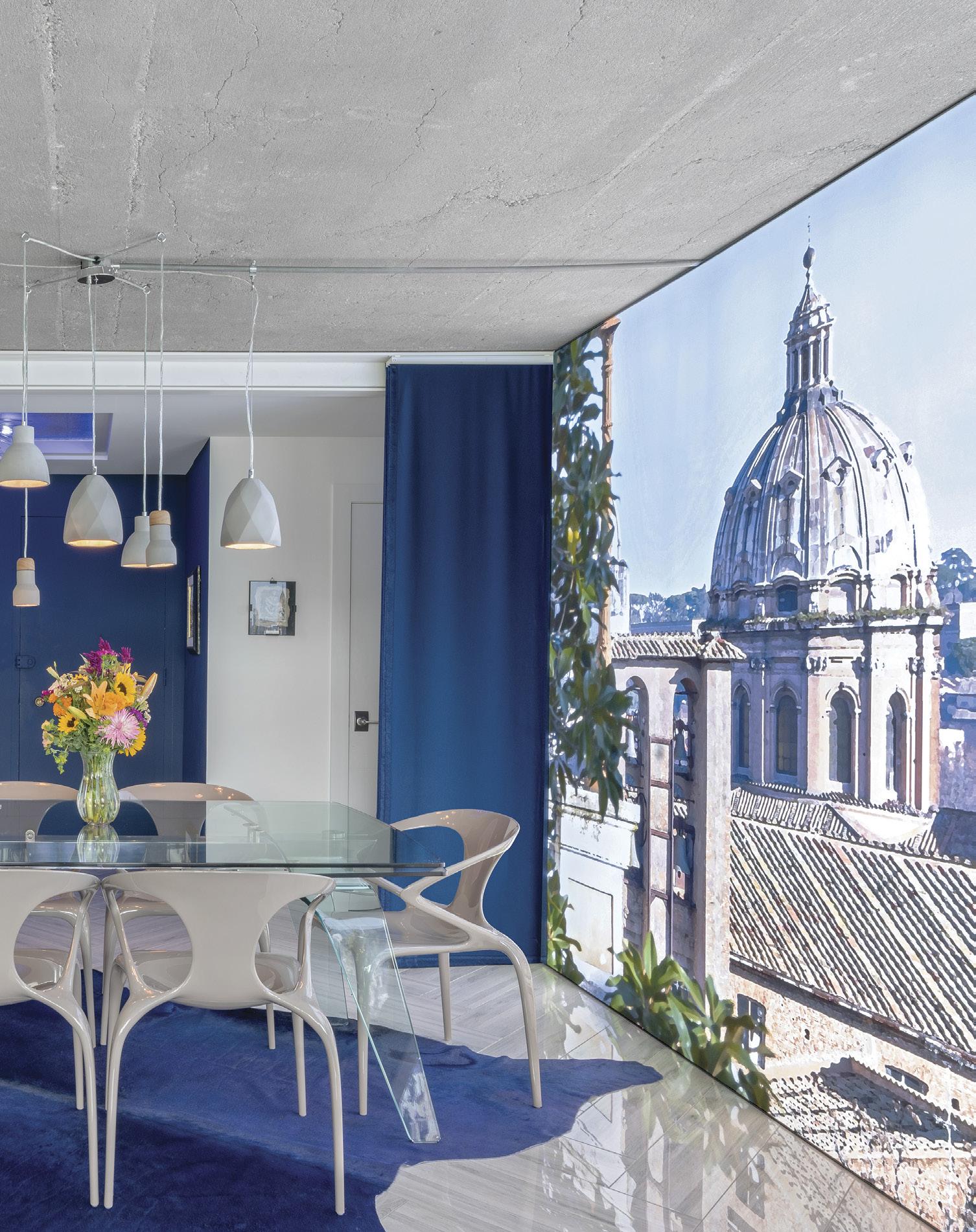
5 minute read
open their first floor spaces
HIGH RISING
Aging expert Lisa Cini designed her Park Towers condo in a modern style. The mural of Rome is produced by LED lighting.
AN AGING EXPERT RENOVATES A NEAR EAST CONDOMINIUM WITH THE FUTURE IN MIND.

BY TAYLOR SWOPE


Lisa Cini knows how to create beautiful living spaces. As the founder of a firm that that specializes in designing spaces for people transitioning into their senior years, Cini fully believes in the aging-in-space concept.
She often encourages clients to make adjustments to their current living spaces for longevity instead of feeling that they must move to an assisted living facility or a nursing home. “It doesn’t have to be clinical,” she says of a home. “You don’t have to compromise your design aesthetic.”
Cini is the owner of the Mosaic Design Studio, and its work focuses on senior living and independent care communities, healthcare facilities, corporate offices and the hospitality industry. Her professional experience informed recent relocation decisions for her family and her parents.
Cini says four generations of her family were living in her former Bexley home. After their children went to college, she and her husband reevaluated their situation, and they started searching for smaller homes that would allow the two of them to eventually age in place.
With this thought in mind, Cini and her husband purchased a unit to renovate in Park Towers on East Broad Street, just across the street from Franklin Park Conservatory. A second unit was purchased to accommodate her parents, who live on the floor below.

Now that they have settled in, Cini loves the condominium’s large windows, which allow in a lot of sunlight. As an aging expert, she understands the importance of vitamin D to develop a healthy circadian rhythm. She also believes it is important to have a tranquil outdoor space; thus, the building’s close proximity to Frankin Park and its conservatory is also a perk.
Cini sourced wood from Floor & Decor in Hilliard, to create a smooth surface with continuity throughout the space— an important factor so that there are no major transitions between spaces and flooring types, which can create potential tripping hazards as a person ages.


She chose to have ceilings sandblasted to create a fun contrast between the softness of the floor and the rough texture of the ceiling.
In the media room, Cini created a comfortable and practical space that provides ample and easily accessible storage. She selected IKEA cabinetry for the entertainment center and other storage in the room.
Another helpful tip that she employed during the design phase was using smart lighting throughout the home. In the TV room, Cini and her husband installed Phillips light strips in the entertainment center to provide a fun aesthetic while relaxing. The lights are controlled through a Google Home console, so they can be turned on and off via voice command.
Kitchen cabinets are almost flush with the ceiling to maximize vertical storage. Cabinet doors open vertically, instead of the traditional left and right, for ease of use and to prevent head bumps. Drawers are on gliders and have lights inside. The faucet is sensor-based instead of manual. There was originally a butler’s door where the refrigerator is now but Cini chose to remove it, saying it was “wasted space.” Instead of installing doors to separate each room, she chose to use a draping system instead. It will be easier to navigate drapes instead of doors as she and her husband age, she says.
BLUE SKY
Comfortable furnishings by Roche Bobois were selected for the living room. Accent pieces came from varying other retailers. In the kitchen, cabinets are horizontal featuring doors that vertically open.



GOOD VIBRATIONS
Efficient storage was incorporated into the impeccable design done for this condominium located across the street from the Franklin Park Conservatory.
The master bedroom previously had a walk-in closet but Cini chose to remove this and add another wall of IKEA storage cabinets, ultimately creating more space. Instead of a door that opens outwardly, she opted for sliding doors between the bedroom and master bathroom. The doors can stay open while passing between both rooms or easily slide closed for privacy.
In the formal dining room, Cini and her husband used LED lighting to project an image of Rome that creates a unique accent wall. (It also reminds them of their love for traveling.) In the same room, there is an antique table that holds her family’s Bible from the late 19th century. Cini says the table and Bible have never been separated from each other, so it was important to continue this tradition in her new home. These family heirlooms allow her to keep what is important to her past in the new space.
Cini enjoys balancing heirloom antiques with contemporary furniture and décor, following the advice she gives others when they are selecting the décor for a renovated space. She recommends vertical storage and convertible furniture that can have multiple uses. For example, a portable cocktail bar folds down to create more space when not in use.
Cini encourages people to age in their own homes, if they prefer to do that, but she adds that planning ahead is crucial. Before they are necessary, make adjustments to keep the space safe and functional. Given the importance of socializing in later years, it’s also imperative to make the home accessible to guests. Finally, Cini encourages making modifications before they are actually needed so that there is a seamless transition as a homeowner ages.
“It can be hip and cool,” she explains of a space designed for aging in place. “Your home should be your soul space.”















