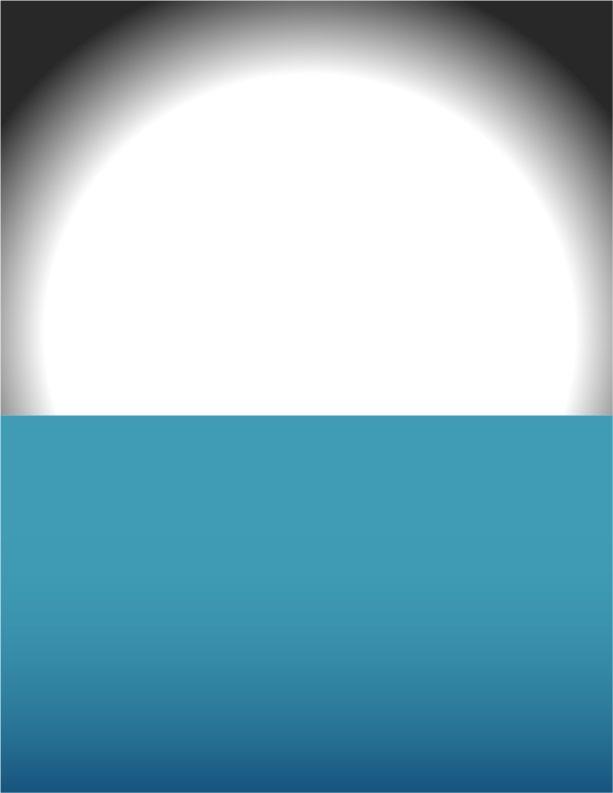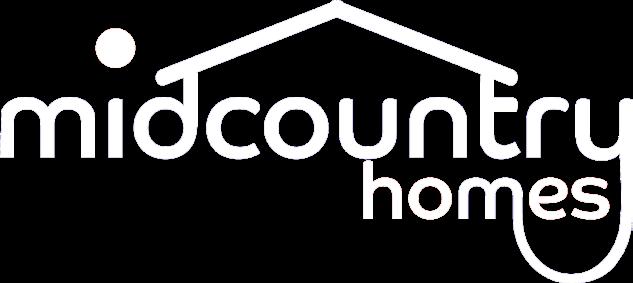Table of Contents
Pg. Model Size Sq. Ft.

KCMA Modular Renderings 3WM1413-P 3WM1414-P 3WM1420-P 3WM1421-P 3WM1422-P 3WM1423-P 3WM1642-p 3WM1643-p 3WM1644-p 3WM1602-p 3WM1645-p 3WM1650-p 3WM1640-p 3WM1608-p 3WM1646-p 3WM1610-p 3WM1649-p 3WM1001-p 3WM1003-p 3WM1061-p 3WM1004-p 3WM1005-p 3WM1050-p 3WM1063-p PHOTOS 3WM1063-p 3WM1012-p 3WM1009-p 3WM1051-p 3WM1015-p 3WM1016-p 3WM1019-p 3WM1020-p 3WM1052-p 3WM1022-p 3WM1027-p 3WM1024-p 3WM1026-p 3WM1062-p 3WM1062-p PHOTOS 3WM1053-p 3WM1032-p 3WM1037-p 3WM1054-p 1387 Sq. Ft. 1493 SQ. Ft. 1369 SQ. Ft. 1387 SQ. FT. 1493 SQ. FT. 1600 SQ. FT. 960 Sq. Ft. 960 Sq. Ft. 1067 Sq. Ft. 1173 Sq. Ft. 1173 SQ. FT. 1173 SQ. FT. 1280 Sq. Ft. 1280 Sq. Ft. 1316 Sq. Ft. 1387 Sq. Ft. 1387 Sq. Ft. 1067 Sq. Ft. 1173 SQ. Ft. 1256 SQ. Ft. 1280 Sq. Ft. 1280 Sq. Ft. 1280 Sq. Ft. 1361 Sq. Ft. 1333 Sq. Ft. 1387 Sq. Ft. 1387 SQ. Ft. 1493 SQ. Ft. 1493 Sq. Ft. 1493 Sq. Ft. 1493 Sq. Ft. 1493 Sq. Ft. 1559 Sq. Ft. 1561 Sq. Ft. 1600 Sq. Ft. 1707 Sq. Ft. 1600 Sq. Ft. 1707 Sq. Ft. 1813 Sq. Ft. 2027 Sq. Ft. 2027 Sq. Ft.
2852 2856 2852 2852 2856 2860 2836 2836 2840 2844 2844 2844 2848 2848 2852 2852 2852 2840 2844 2848 2848 2848 2848 2852 2852 2852 2852 2856 2856 2856 2856 2856 2860 2864 2860 2864 2860 2864 2868 2876 2876 3 4-5 6 7 8 8 9 10 11 11 12 12 13 13 14 15 15 16 16 17 17 18 18 19 19 20 21 22 22 23 23 24 24 25 25 26 26 27 27 28 29 30 30 31 31
Precision Cut and Dadoed Construction Fastened and Hot Glued - Ensures a Long Lasting and Square Cabinet Box
Overlayed Cabinet Doors & Drawers - Limited Exposure of Cabinet Stiles
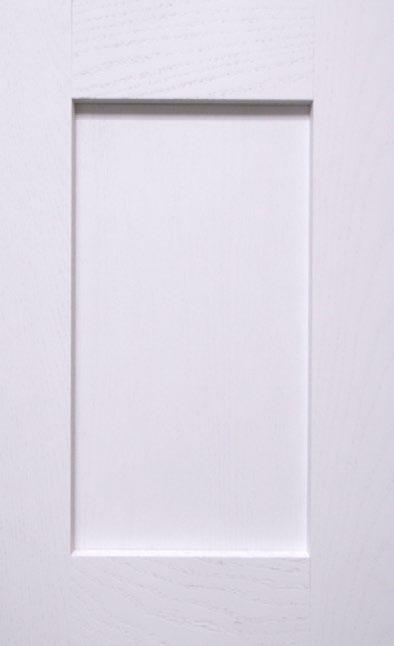

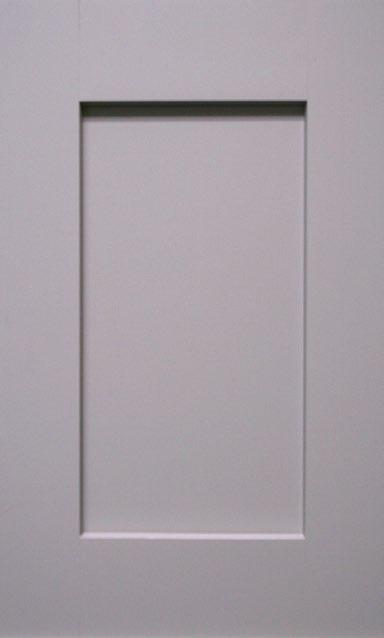
3/4” Thick Shelving with Finished Edges - Prevents Warping of Shelves
100# Undermount Soft Close Drawer Guides - Strong & Stable Base and Wall Cabinet Adjustable Shelving - Fit Your Lifestyle
3/4” Face Frames - Durable and Securely Holds Fastners for Long Lasting Use
Pocket Screws - Ensure a Strong and Square Frame
Dove-Tail Constructed Drawers - Superior Drawer Strength
Concealed and Recessed Adjustable Hinges - Superior Door Strength
Recessed Toe Kick - Work at Counters with Ease No Exposed Hanging Cleats - More Storage and Cleaner Look
KCMA Testing

- Overhead Cabinets Rated to 500 pound Capacity



- Drawers Opened 28,000 Times with Weight
- Cabinet Doors Opened 25,000 Times
- Extreme Testing of Cabinet Finish

Shadow Grey Mission Flat Panel Barnwood Oak Mission Flat Panel Scan to Watch Video!
www.KCMA.org for more information
Visit
White Mission Flat Panel Hickory Mission Flat Panel


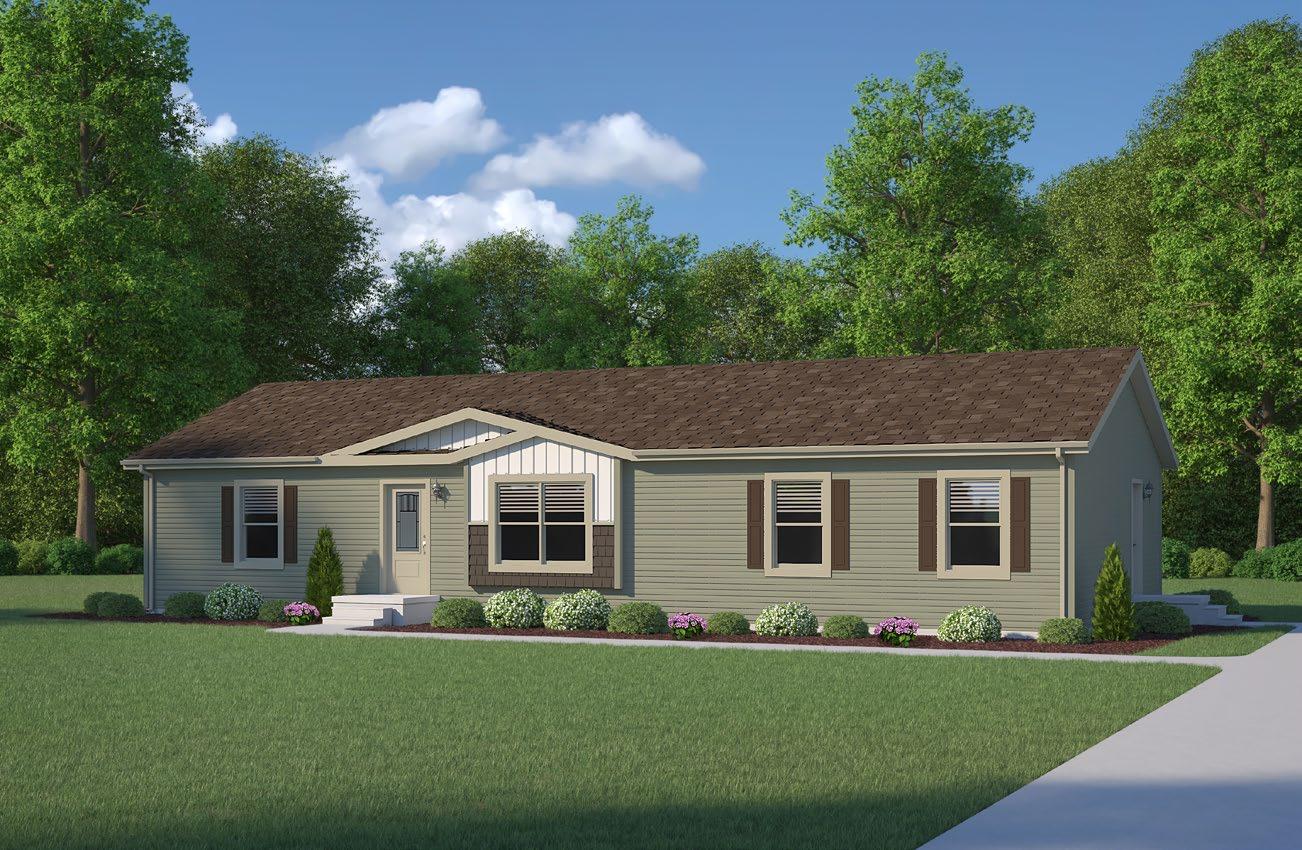

4




5





Scan to Watch Video! 3WM1413-P 1387 Sq. Ft. 28 X 52 6
for floorplan vision only. Decors and
used are constantly changed and improved. BOCA STAIR IRC STAIR
Please use pictures
materials

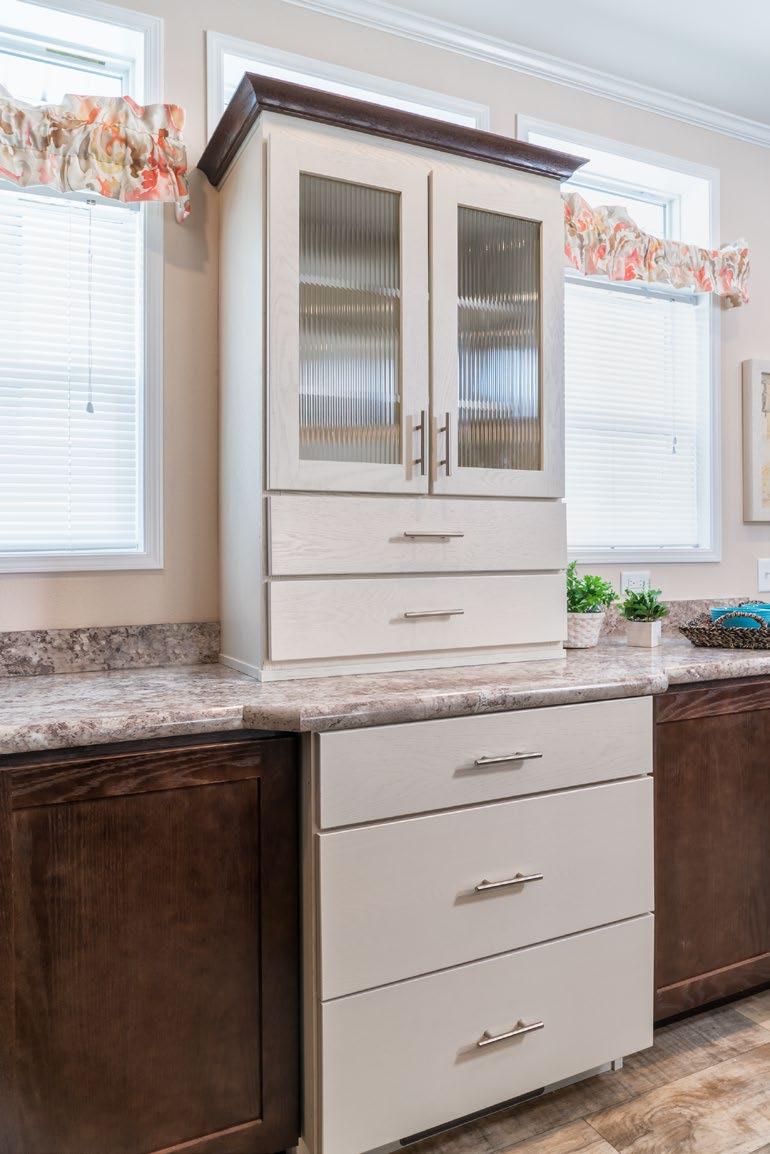


3WM1414-P 1493 Sq. Ft. 28 X 56 7 BOCA STAIR IRC STAIR


8 3WM1420-P 28 x 52 3WM1421-P 28 x 52 1369 Sq. Ft. 1387 Sq. Ft. BOCA STAIR IRC STAIR BOCA STAIR IRC STAIR



9 3WM1422-P 28 x 56 1493 Sq. Ft. BOCA STAIR IRC STAIR



10 3WM1423-P 28 x 60 1600 Sq. Ft. BOCA STAIR IRC STAIR


11 3WM1643-P 960 Sq. Ft. 28 X 36 3WM1642-P 28 X 36 960 Sq. Ft. BOCA STAIR BOCA STAIR IRC STAIR IRC STAIR


3WM1602-P 1173 Sq. Ft. 28 X 44 3WM1644-P 28 X 40 1067 Sq. Ft. BOCA STAIR IRC STAIR 12 BOCA STAIR IRC STAIR


3WM1650-P 1173 Sq. Ft. 28 X 44 BOCA STAIR IRC STAIR 3WM1645-P 28 X 44 1173 Sq. Ft. 13 BOCA STAIR IRC STAIR
Note: Optional Furnace N/A with Fixed Cathedral Trusses


Please use pictures for floorplan vision only. Decors and materials used are constantly changed and improved.

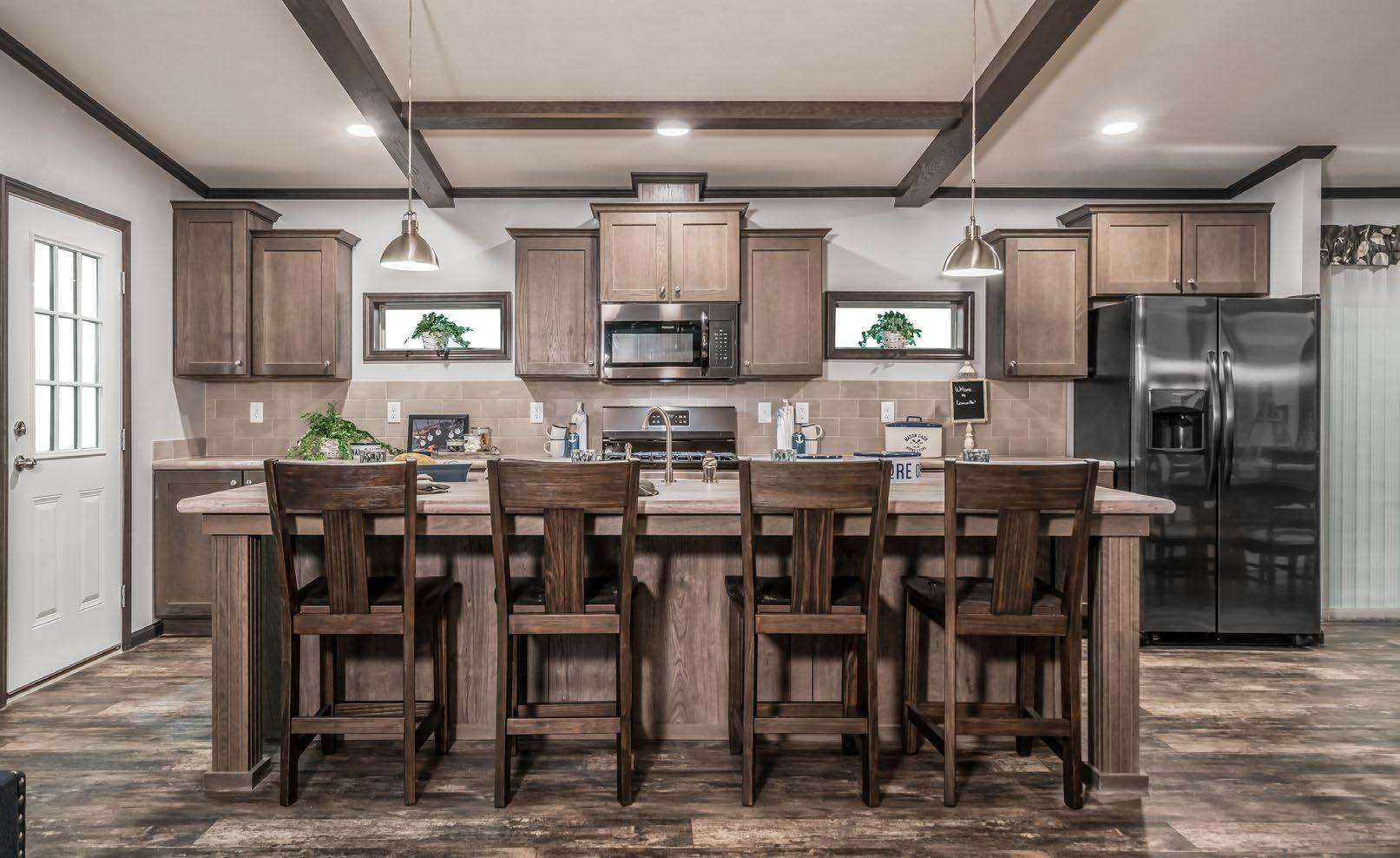
3WM1640-P 1280 Sq. Ft. 28 X 48
to Watch Video! 14
IRC STAIR
Scan
BOCA STAIR


3WM1646-P 1316 Sq. Ft. 28 X 52 3WM1608-P 28 X 48 1280 Sq. Ft. 15 BOCA STAIR IRC STAIR BOCA STAIR IRC STAIR


3WM1649-P 28 X 52 1387 Sq. Ft. 3WM1610-P 28 X 52 1387 Sq. Ft. 16 BOCA STAIR BOCA STAIR IRC STAIR IRC STAIR


3WM1003-P 1173 Sq. Ft. 28 X 44 3WM1001-P 1067 Sq. Ft. 28 X 40 17 BOCA STAIR BOCA STAIR IRC STAIR IRC STAIR


3WM1004-P 1280 Sq. Ft. 28 X 48 3WM1061-P 28 X 48 1256 Sq. Ft. 18 BOCA STAIR IRC STAIR BOCA STAIR IRC STAIR


3WM1050-P 28 X 48 1280 Sq. Ft. 3WM1005-P 28 X 48 1280 Sq. Ft. 19 BOCA STAIR BOCA STAIR IRC STAIR IRC STAIR




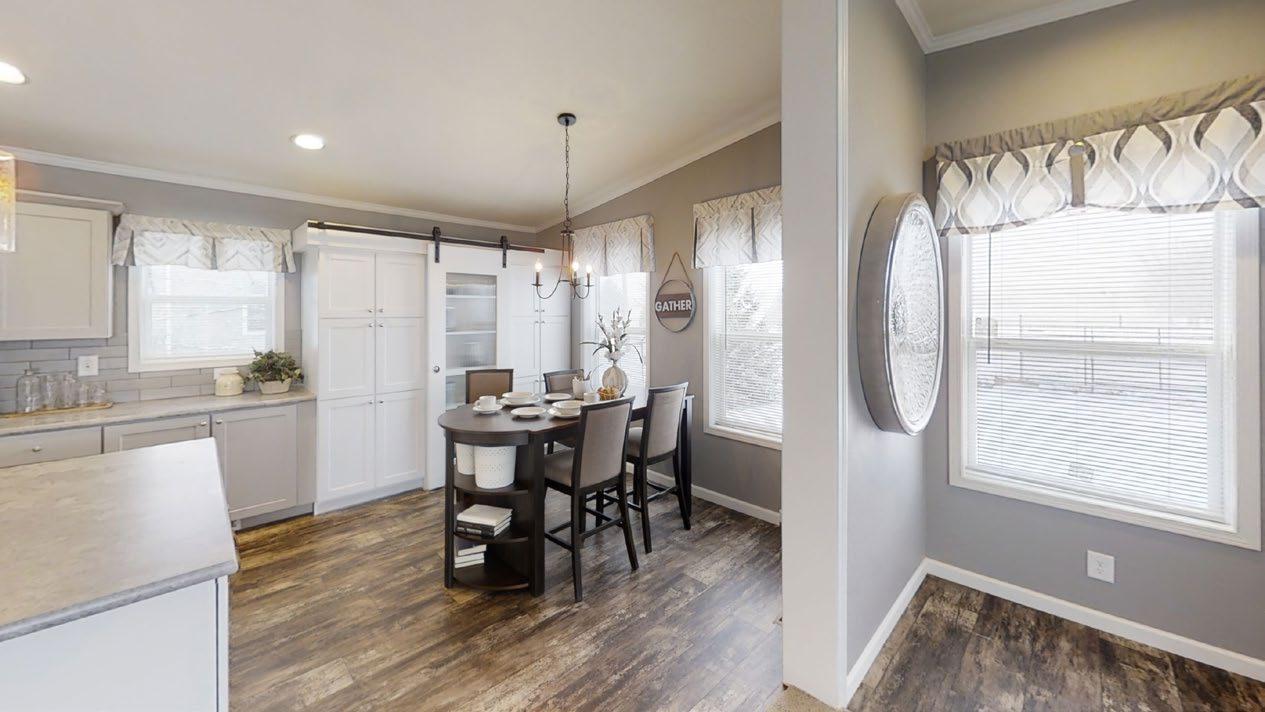



Scan to Watch Video! 20


3WM1063-P 1361 Sq. Ft. 28 X 52 21 BOCA STAIR IRC STAIR


3WM1009-P 1387 Sq. Ft. 28 X 52 3WM1012-P 1333 Sq. Ft. 28 X 52 22 BOCA STAIR BOCA STAIR IRC STAIR IRC STAIR


3WM1051-P 1387 Sq. Ft. 28 X 52 3WM1015-P 28 X 56 1493 Sq. Ft. 23 BOCA STAIR IRC STAIR
STAIR IRC STAIR
BOCA


3WM1019-P 28 X 56 1493 Sq. Ft. 3WM1016-P 1493 Sq. Ft. 28 X 56 24 BOCA STAIR IRC STAIR BOCA STAIR IRC STAIR


3WM1020-P 1493 Sq. Ft. 28 X 56 3WM1052-P 28 X 56 1493 Sq. Ft. 25 BOCA STAIR IRC STAIR BOCA STAIR IRC STAIR


3WM1027-P 1561 Sq. Ft. 28 X 64 3WM1022-P 28 X 60 1559 Sq. Ft. 26 BOCA STAIR BOCA STAIR IRC STAIR IRC STAIR


3WM1024-P 1600 Sq. Ft. 28 X 60 3WM1026-P 28 X 64 1707 Sq. Ft. 27 BOCA STAIR IRC STAIR IRC STAIR BOCA STAIR


3WM1062-P 28 X 60 1600 Sq. Ft. 28 BOCA STAIR IRC STAIR
Please use pictures for floorplan vision only. Decors and materials used are constantly changed and improved.




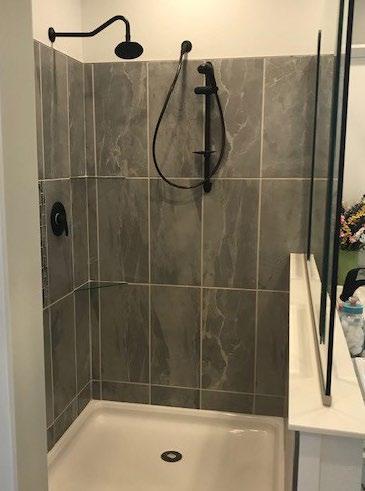



Scan to Watch Video! 29


3WM1032-P 1813 Sq. Ft. 28 X 68 3WM1053-P 1707 Sq. Ft. 28 X 64 30 BOCA STAIR BOCA STAIR IRC STAIR IRC STAIR


3WM1037-P 2027 Sq. Ft. 28 X 76 3WM1054-P 28 X 76 2027 Sq. Ft. 31 BOCA STAIR IRC STAIR
STAIR IRC STAIR
BOCA



All descriptive representations of the products on this brochure are believed to be correct at the time of publication. However, due to continued product improvement and changes in suppliers design and production, accuracy cannot be guaranteed. Therefore, equipment colors, material specifications, prices and model availability are subject to change without notice. All information and images contained in this brochure are property of MidCountry Homes, a division of Commodore Homes and for the use by active dealers of the company only. © Note: Because of varying state requirements and optional equipment, some or all of the utility locations may change per floor plan. (i.e. furnace, stairwell, etc.) Consult your factory representative for exact specifications. Your Independent Builder is: Connect with us: odular e stlake M W AP122137 2/23 2.5M
