Ranch/Cape 2023

RANCH
2M3001-N
2M3003-N
Table of Contents
2M3010-R
Sq. Ft. Sq. Ft. Sq. Ft. Sq. Ft. Sq. Ft. Sq. Ft. Sq. Ft. Sq. Ft. Sq. Ft. Sq. Ft. Sq. Ft. Sq. Ft. Sq. Ft. Sq. Ft. Sq. Ft. Sq. Ft. Sq. Ft. Sq. Ft. Sq. Ft. Sq. Ft. Sq. Ft. Sq. Ft. Sq. Ft. Sq. Ft. Sq. Ft.
Pg. 4 Pg. 5 Pg. 6 Pg. 7 Pg. 8 Pg. 9 Pg. 10 Pg. 11 Pg. 12 Pg. 13 Pg. 14 Pg. 15 Pg. 16 Pg. 17 Pg. 18 Pg.
Pg.
Pg.
Pg.
Pg.
Pg.
Pg.
Pg.
Pg.
Pg.
2 Manorwood Homes
2M3004-N 2M3006-N 2M3007-R 2M3009-R
2M3012-R 2M3013-R 2M3014-R 2M3018-X 2M3020-X 2M3021-X 2M3015-R 3M3001-R 3M3002-R 4M3001-R CAPE 2MC3002-N 2MC3003-R 2MC3004-R 3MC3001-R 4MC3001-R BELLISSIMO 2M3401-R 2M2402-R 3M3401-R
19
20-21
22
23
24
25
26
28-29
30
31 832 1352 1456 1664 1203 1531 1585 1640 1749 1804 1860 1984 1664 1878 1649 2146 1943 1144 1312 1531 1872 2312 1559 1709 1736 Chester Herreshoff Coghlan Crookston Saginaw Scotsdale Jasper Heathcliff Summerdale Weatherby Afton Pemberton Yorkshire Wiltshire Augustine Canton Leland Woodcliff Kensington Covington Shadowbrook Pembrooke Bellissimo Bellissimo 2 Bellissimo 3


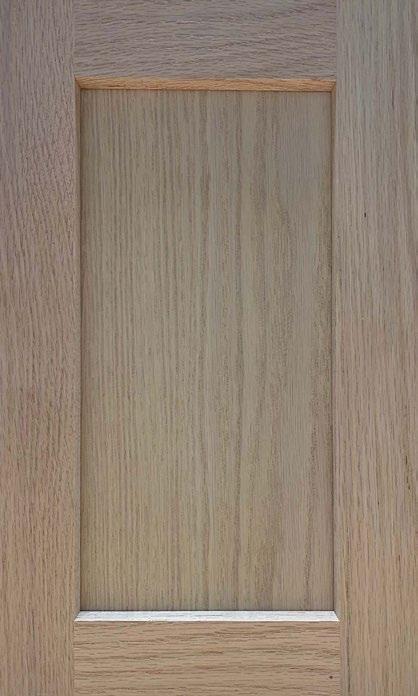





3 www.manorwoodhomes.com Precision Cut and Dadoed Construction Fastened and Hot Glued - Ensures a Long Lasting and Square Cabinet Box 3/4 Overlayed Cabinet Doors & Drawer - Limited Exposure of Cabinet Stiles 3/4” Thick Shelving with Finished Edges - Prevents Warping of Shelves Base and Wall Cabinet Adjustable Shelving - Fit Your Lifestyle 3/4” Face Frames - Durable and Securely Holds Fastners for Long Lasting Use Pocket Screws - Ensure a Strong and Square Frame Dove-Tail Constructed Drawers - Superior Drawer Strength Undermount Soft Close Drawer Guides Concealed and Recessed Hinges - Superior Door Strength Recessed Toe Kick - Work at Counters with Ease No Exposed Hanging Cleats- More Storage and Cleaner Look French Country Oak Mission Flat Panel White Mission Flat Panel Barnwood Oak Mission Flat Panel Rustic Elm Mission Flat Panel Shadow Grey Mission Flat Panel Evermore Custom Cabinets endure a series of rigorous tests, measuring structural integrity Cabinet doors, drawers and even the finish are tested before earning the KCMA Cabinet Certification. KCMA Testing - Overhead Cabinets Rated to 500 pound Capacity - Drawers Opened 28,000 Times with Weight - Cabinet Doors Opened 25,000 Times - Extreme Testing of Cabinet Finish Visit www.KCMA.org for more information
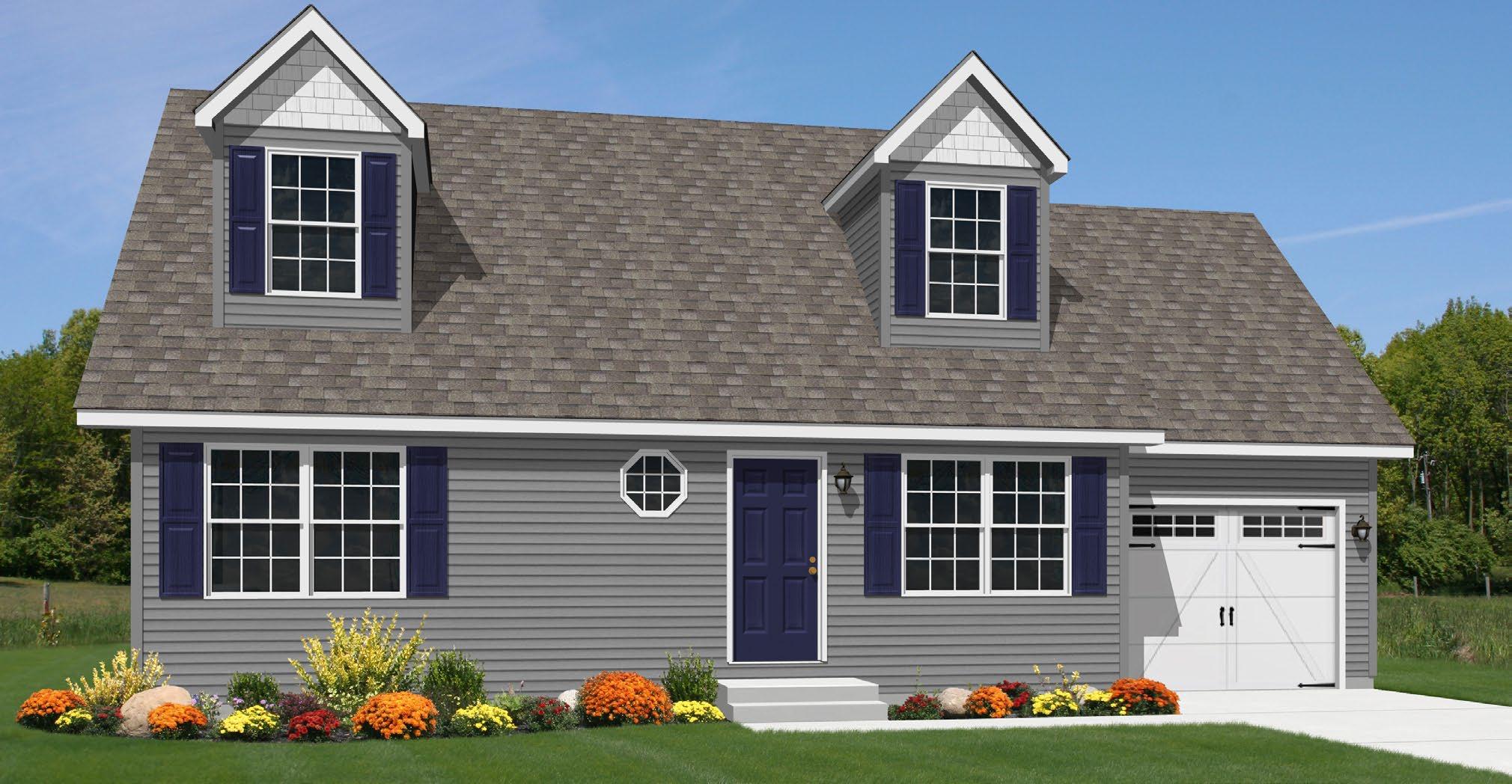
4 Manorwood Homes Optional Features: - 12/12 Roof - 6’ Cape Dormers - Shake Siding Accent - Octagon Window - Upgraded Front Door Features On-Site by Others: - Garage Style: Ranch or Cape Square Feet: 832 Bedrooms: 3 Bathrooms: 2 2M3001-N 2632 Chester
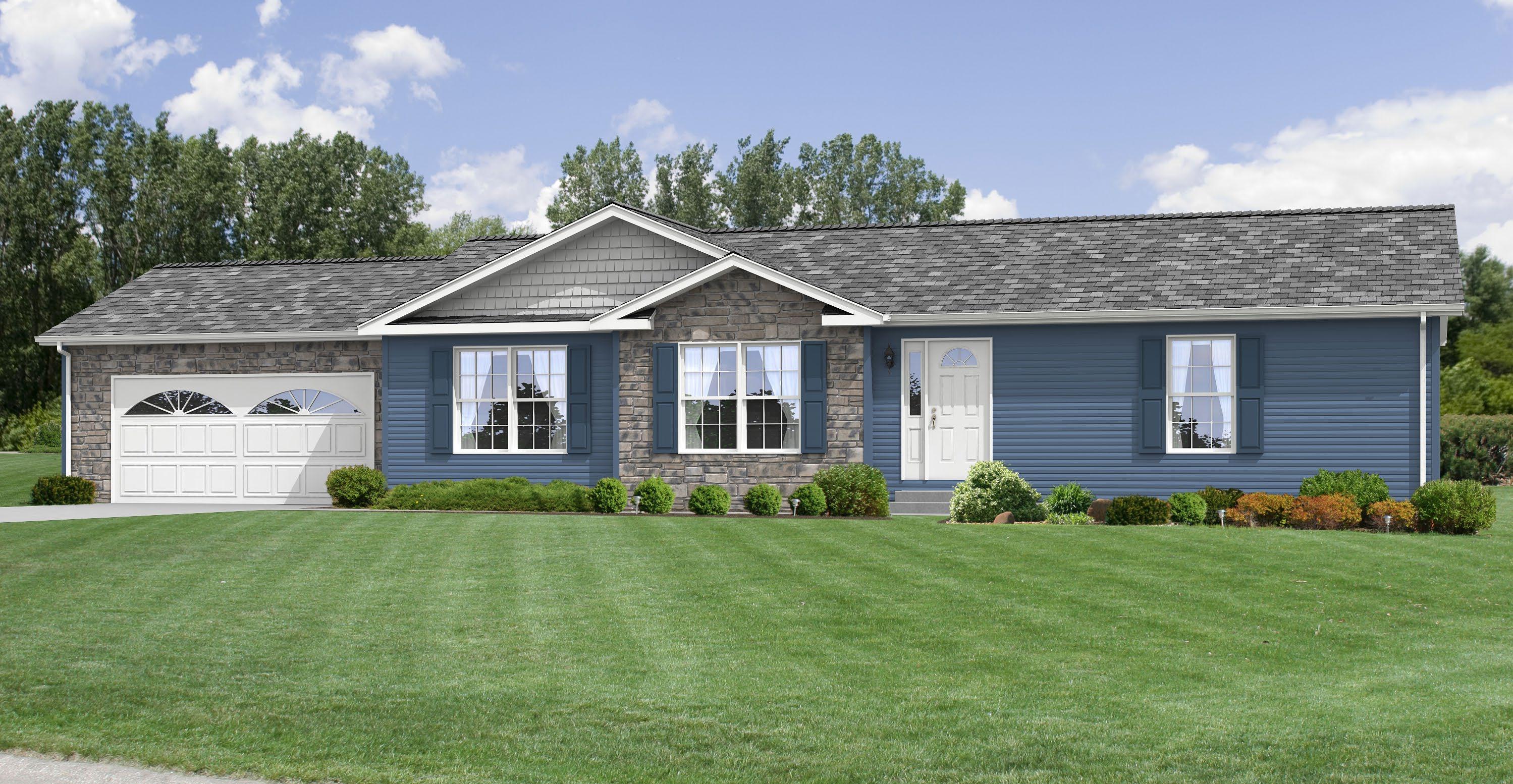
5 www.manorwoodhomes.com Optional Features: - 27’-4” Dormer with Bumpout - Dutch Eaves - Full Eave Return - Market Square Siding - Shake Siding Accent - Window Grids - Upgraded Front Door - Sidelite Features On-Site by Others: - Stone Facade - Garage - Gutters and Downspouts Style: Ranch or Cape Square Feet: 1352 Bedrooms: 3 Bathrooms: 2 2M3003-N 2652 Herreshoff
Coghlan

6 Manorwood Homes Optional Features: - 7/12 Roof - Market Square Siding - Window Lineals - Window Grids - Upgraded Front Door - Kick Plate Features On-Site by Others: - Stone Facade - Garage - Covered Porch Style: Ranch or Cape Square Feet: 1456 Bedrooms: 3 Bathrooms: 2
2M3004-N 2656

7 www.manorwoodhomes.com Style: Ranch or Cape Square Feet: 1664 Bedrooms: 3 Bathrooms: 2 Optional Features: - Clay Trim Package - Window Grids - Split Windows in Nook - Upgraded Front Door Features On-Site by Others: - Covered Porch - Garage - Gutters and Downspouts Crookston 2M3006-N 2664
Saginaw

8 Manorwood Homes Optional Features: - 12/12 Roof - 6’ Cape Dormers - Vertical Siding - Lineals - Upgraded Front Door Features On-Site by Others: - Garage - Covered Porch - Gutters and Downspout Style: Ranch or Cape Square Feet: 1203 Bedrooms: 3 Bathrooms: 2
2M3007-R 2844

9 www.manorwoodhomes.com Optional Features: - 7/12 Roof - 27’-4” Dormer with Bumpout - Dutch Eaves - Gable Deco - Box Bay 42 - Vertical Siding - Shake Siding Accent - Window Lineals - Window Grids - Upgraded Front Door Style: Ranch or Cape Square Feet: 1531 Bedrooms: 3 Bathrooms: 2 Scotsdale 2M3009-R 2856
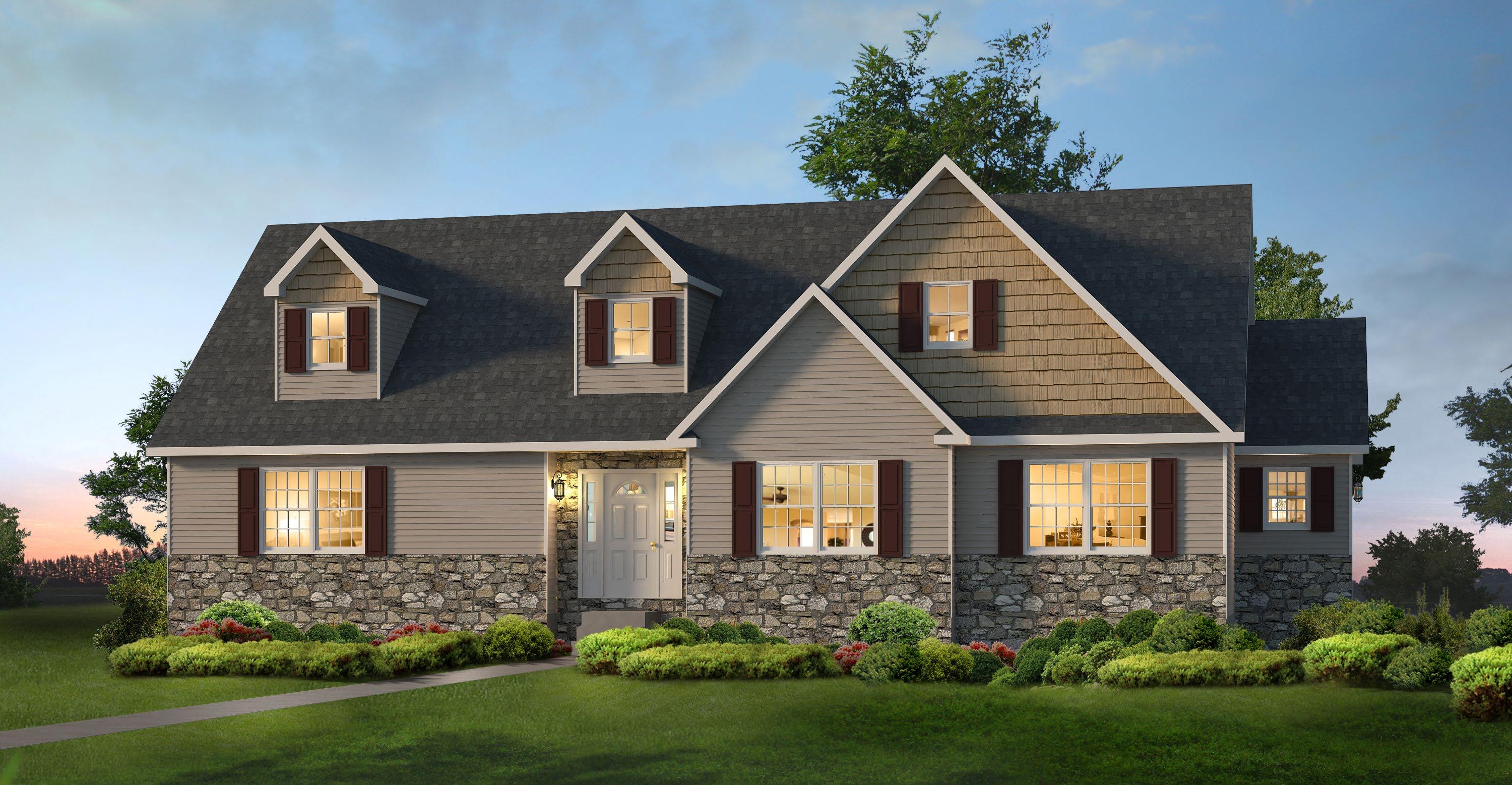
10 Manorwood Homes Optional Features: - 27-4” Dormer with Bumpout - 6’ Cape Dormers with Small Windows - Dutch Eaves - Full Eave Return - Recessed Entry - Utility Room - Shake Siding Accent - Clay Trim Package - Window Grids - Upgraded Front Door - 2 Front Door Lights - Sidelites Features On-Site by Others: - Stone Facade Style: Ranch or Cape Square Feet: 1585 Bedrooms: 3 Bathrooms: 2 Jasper 2M3010-R 2858
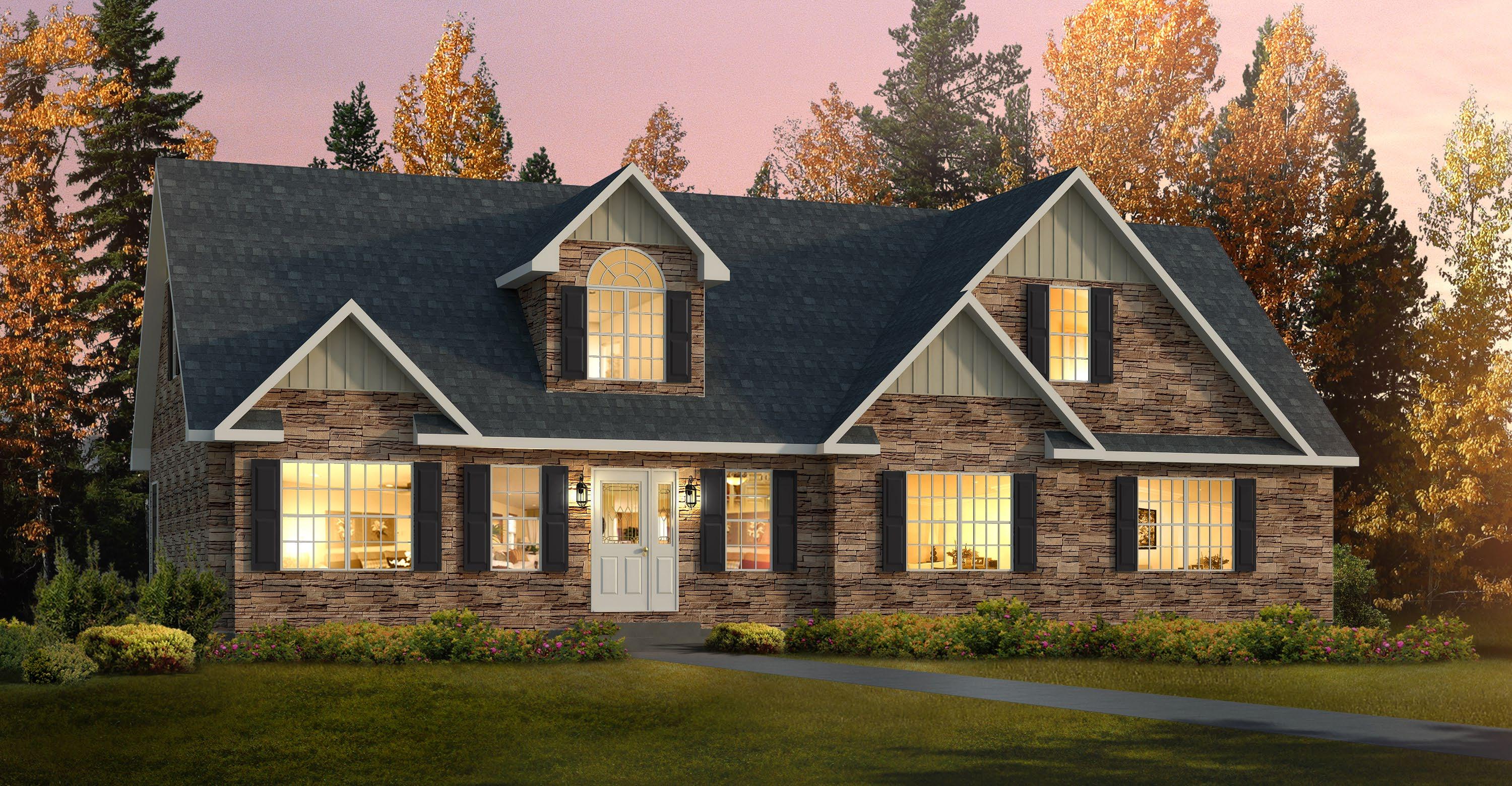
11 www.manorwoodhomes.com Style: Ranch or Cape Square Feet: 1640 Bedrooms: 3 Bathrooms: 2 Optional Features: - 12/12 Roof - 8’ Cape Dormer - 27’-4” Dormer with Bumpout - Dutch Eaves - Full Eave Return - Box Bay 42 - Vertical Siding - Window Grids - Upgraded Front Door - 2 Front Door Lights - Sidelite Features On-Site by Others: - Stone Facade Heathcliff 2M3012-R 2860

12 Manorwood Homes Optional Features: - 27’-4” Dormer with Bumpout - Dutch Eaves - Full Eave Return - Vertical Siding - Clay Trim Package - Outside Corner Trim - Gable Deco - Window Grids - Upgraded Front Door - 2 Front Door Lights - Sidelite Features On-Site by Others: - Garage Style: Ranch or Cape Square Feet: 1749 Bedrooms: 3 Bathrooms: 2 Summerdale 2M3013-R 2864

13 www.manorwoodhomes.com Optional Features: - 12/12 Roof - 6’ Cape Dormers - 27’-4” Dormer with Bum pout - Dutch Eaves - Full Eave Return - Vertical Siding - Shake Siding Accent - Window Lineals - Window Grids - Upgraded Front Door - Sidelite Style: Ranch or Cape Square Feet: 1804 Bedrooms: 3 Bathrooms: 2 Weatherby 2M3014-R 2868/64

14 Manorwood Homes Optional Features: - 7/12 Roof -Vertical Siding - Window Grids - Upgraded Front Door - Sidelite Features On-Site by Others: - Covered Porch - Gutters and Downspouts Style: Ranch or Cape Square Feet: 1860 Bedrooms: 3 Bathrooms: 2 Afton 2M3018-X 3260
Features On-Site by
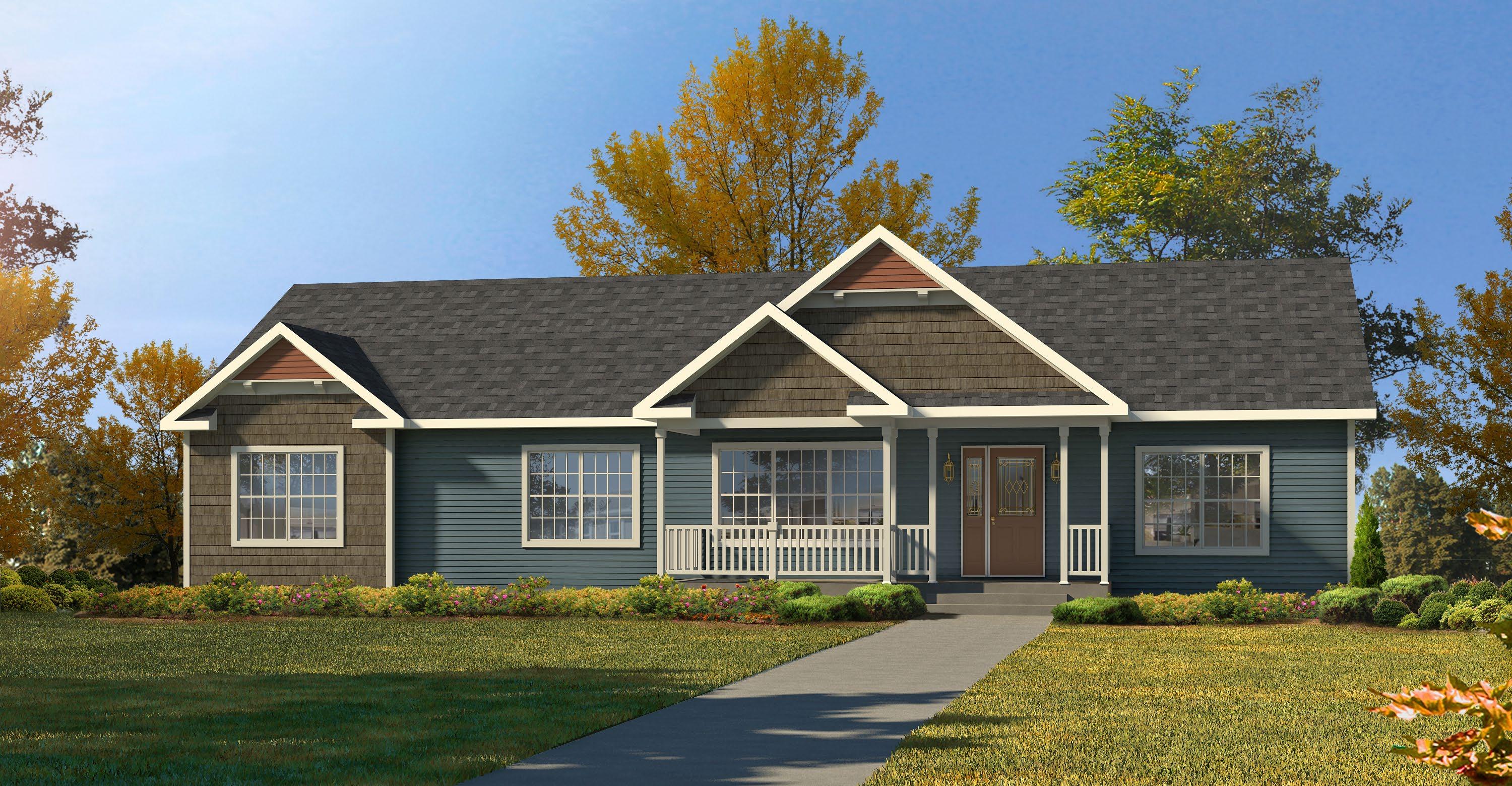
15 www.manorwoodhomes.com Optional Features: - 7/12 Roof - Box Bay 42 - Market Square Siding - Shake Siding Accent - Outside Corner Trim - Window Grids - Window Lineals - Upgraded Front Door - 2 Front Door Lights - Sidelite
Others: - Covered Porch - Gable Deco Style: Ranch or Cape Square Feet: 1984 Bedrooms: 3 Bathrooms: 2 Home Office Pemberton 2M3020-X 3264

16 Manorwood Homes Optional Features: - Dutch Eaves - Full Eave Return - Gable Deco - Shake Accent Siding - Window Grids - Upgraded Front Door - Sidelite Features On-Site by Others: - Stone Facade - Extended Garage - Gutters and Downspouts Style: Ranch or Cape Square Feet: 1664 Bedrooms: 3 Bathrooms: 2 Yorkshire 2M3021-X 3268
On-Site

17 www.manorwoodhomes.com Optional Features: - 12/12 Roof - 6’ Hipped Cape Dormer - Window in Gable End - Dutch Eaves - Full Eave Return - Clay Trim Package - Window Grids - Window Lineals - Upgraded Front Door - Sidelite Features
by Others: - Stone Facade - Gable Deco Style: Ranch or Cape Square Feet: 1878 Bedrooms: 3 Bathrooms: 2 Wiltshire 2M3015-R 4254/8

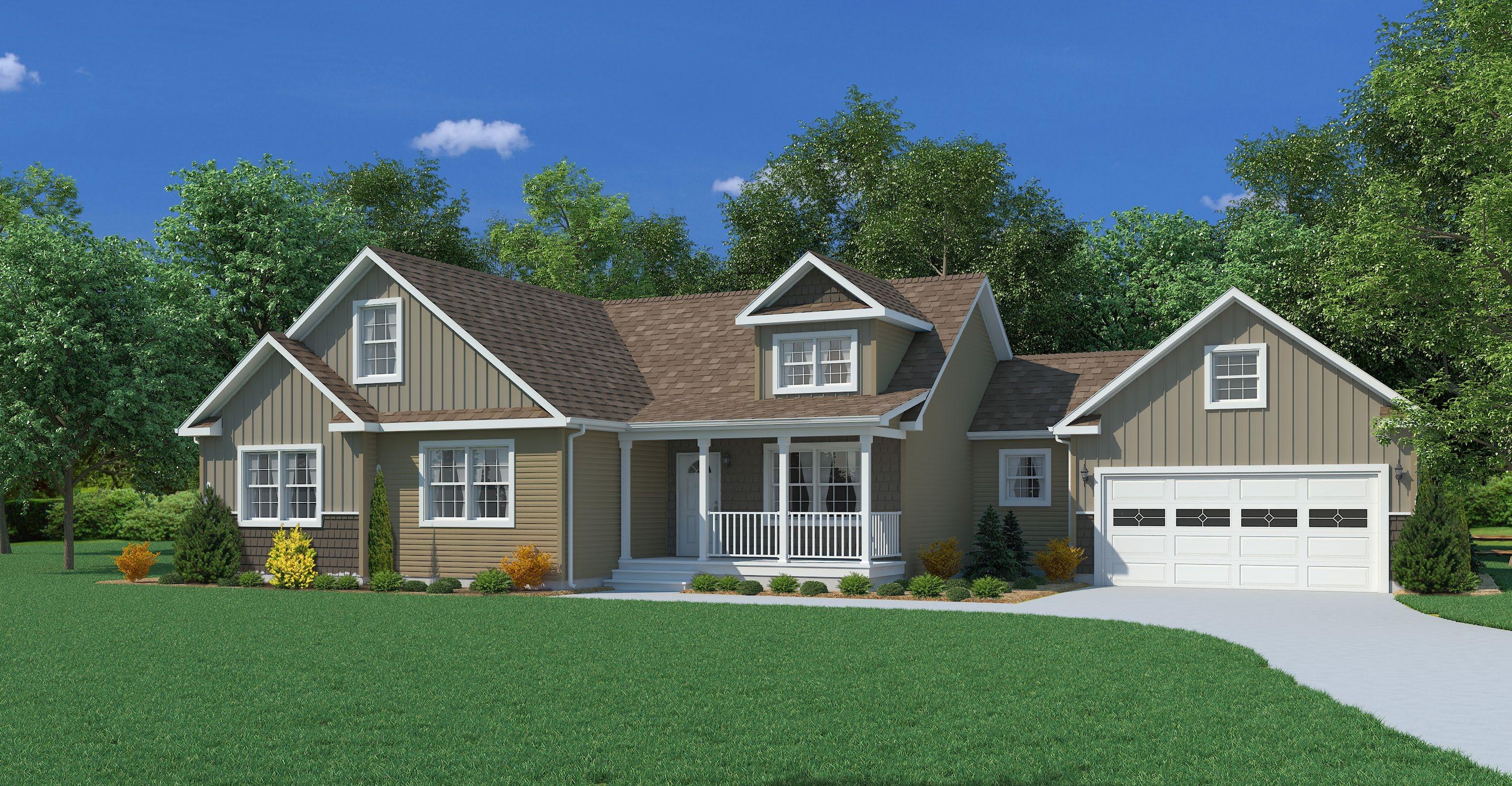
18 Manorwood Homes Optional Features: - 9/12 Roof Pitch - 8’ Dormer with Two Windows & Full Return - Shake Siding - Vertical Siding - Full Return - Dutch Eaves - Upgraded Front Door - Lineals - Gable Window - Window Grids Features On-Site by Others: - Porch - Garage Style: Ranch or Cape Square Feet: 1649 Bedrooms: 3 Bathrooms: 2
Scan to Watch Video!
Augustine 3M3001-R 4150/44
On-Site

19 www.manorwoodhomes.com Optional Features: - 12/12 Roof - 6’ Hipped Cape Dormers - Market Square Siding - Vertical Siding - Shake Siding Accent - Clay Trim Package - Outside Corner Trim - Window at Gable End - Window Grids - Window Lineals - Windows at Entry - Upgraded Front Door Features
by Others: - Gutters and Downspouts Style: Ranch or Cape Square Feet: 2146 Bedrooms: 3 Bathrooms: 2 Canton 3M3002-X 4460

20 Manorwood Homes Optional Features: - Window at Gable End - Shake Siding Accent - Window Grids - Window Lineals - Upgraded Front Door Features On-Site by Others: - Gutters & Downspouts Style: Ranch or Cape Square Feet: 1943 Bedrooms: 3 Bathrooms: 2 LeLand 4M3001-R 4164/60
LeLand








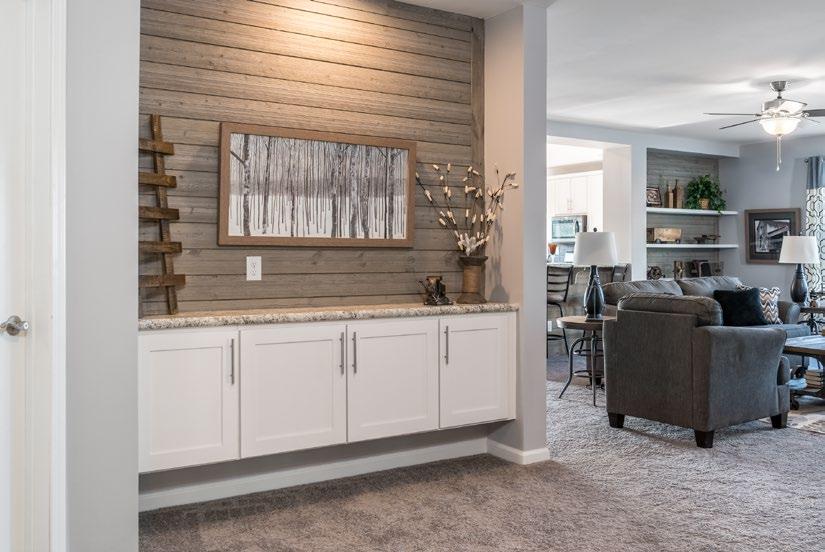

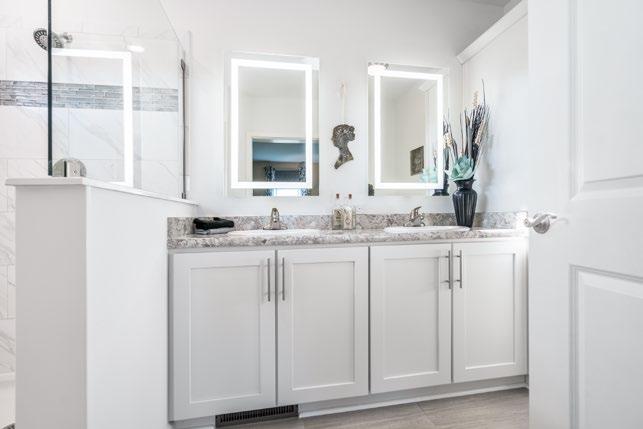


21 www.manorwoodhomes.com
Scan to Watch Video!
Woodcliff
2MC3002-N 2644

22 Manorwood Homes
Style: Cape Square Feet: 1144 + 518 Bedrooms: 3 Bathrooms: 3 Optional Features: - Market Square Siding - Clay Trim Package - Trapezoid Windows - Window Grids - Upgraded Front Door - Composite Decking
Kensington
2MC3003-R 2848

23 www.manorwoodhomes.com
Style: Cape Square Feet: 1312 + 830 Bedrooms: 5 Bathrooms: 3 Home Office Optional Features: - 6’ Cape Dormers - Shake Siding Accent - Window Lineals - Window Grids - Upgraded Front Door Features On-Site by Others: - Covered Porch - Gutters and Downspouts
Covington

24 Manorwood Homes
Style: Cape Square Feet: 1531 + 930 Bedrooms: 5 Bathrooms: 3 Optional Features: - 6’ Cape Dormers - Window Grids - Market Square Siding - Shake Siding Accent - Window in Gable End - Upgraded Front Door Features On-Site by Others: - Covered Porch 2MC3004-R 2856
On-Site

25 www.manorwoodhomes.com Style: Cape Square Feet: 1872 + 1085 Bedrooms: 5 Bathrooms: 3 Optional Features: - 6’ Cape Dormer - Dutch Eaves - Full Eave Return - Window Grids - Upgraded Front Door - 2 Lights at Front Door - Sidelites Features
by Others: - Gable & Window Deco - Brick Facade 3MC3001-R 4160/52 Shadowbrook
Pembrooke
4MC3001-R 6464
Optional Features:
Features On-Site by

26 Manorwood Homes
Style: Cape Square Feet: 2312 + 1717 Bedrooms: 5 Bathrooms: 3
- Dutch Eaves - Full Eave Return - Dormer at Porch - Gable Window above Garage and Bath 1 Tub - Market Square Siding - Window Grids - Upgraded Front Door - Sidelites
Others: - Brick On-Site
Our inHouse Experience lets you customize the decor selections for a Kitchen and also for both a Ranch & Two Story Exterior. All color choices are available to help you decide on your design style and create your dream home! Visit our website today to give it a try! Share your creations with the social world, or print it out!
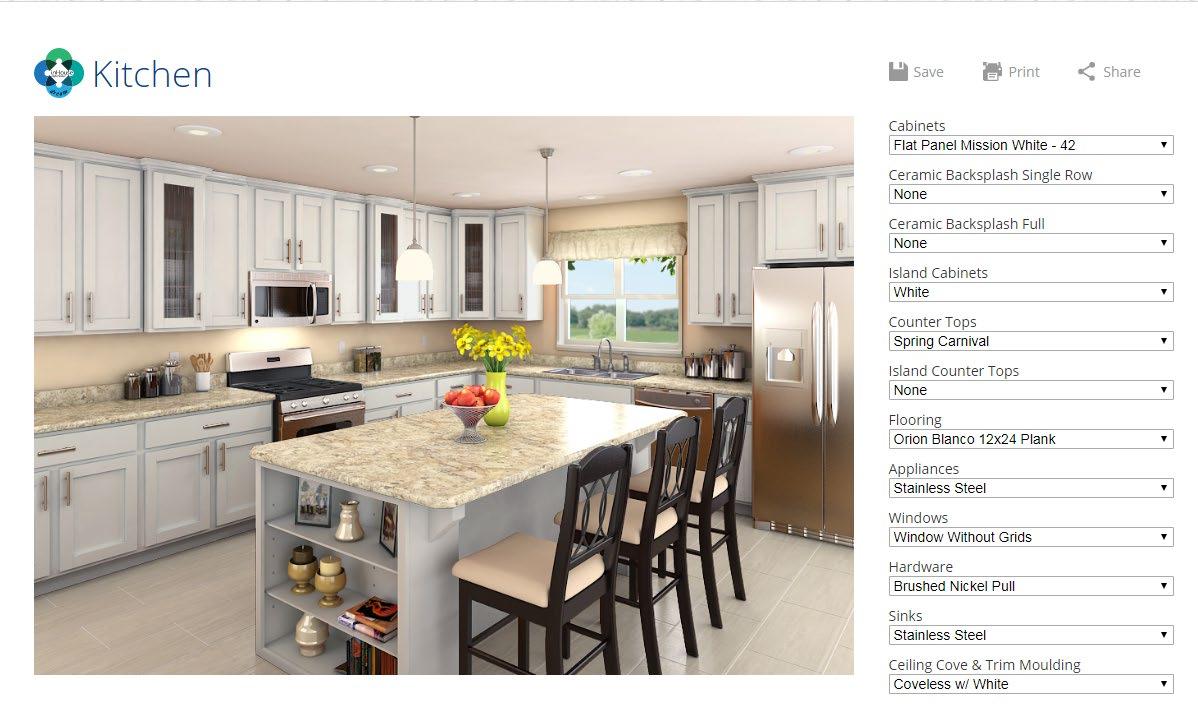
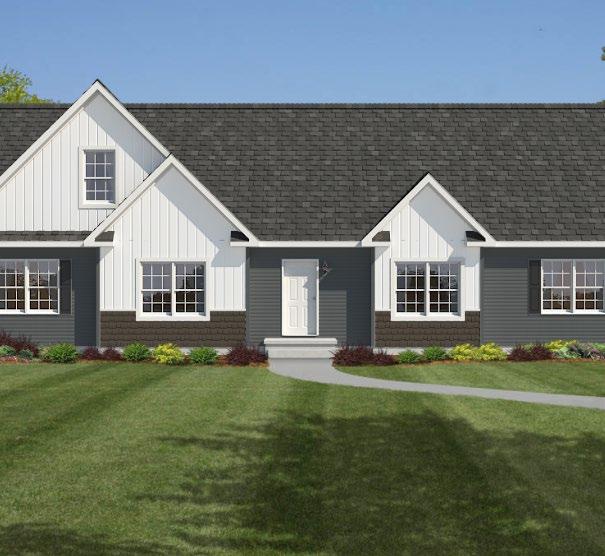

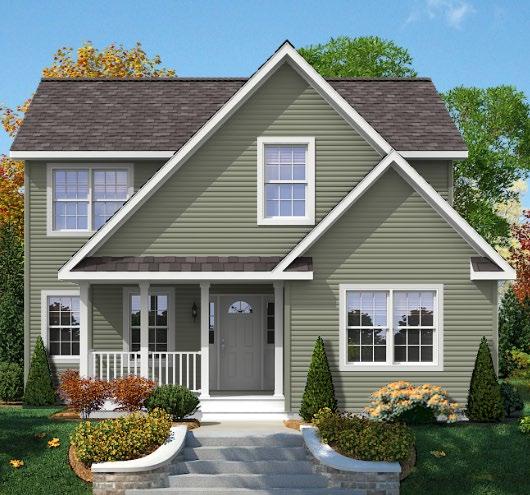

27 www.manorwoodhomes.com
ie
Bellissimo

28 Manorwood Homes Style: Ranch or Cape Square Feet: 1559 Bedrooms: 3 Bathrooms: 2 Optional Features: - 7/12 Roof - 27’-4” Twin Peak Dormer with Full and Extended Eave - Dutch Eaves - Vertical Siding - Shake Siding Accent - Window Lineals - Kick Plate - Additional Windows Features On-Site by Others: - Garage - Gutters & Downspouts
2M3401-R 2858
Bellissimo

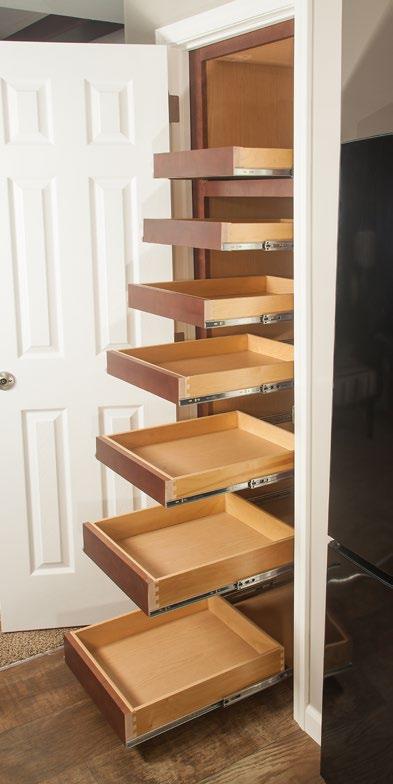
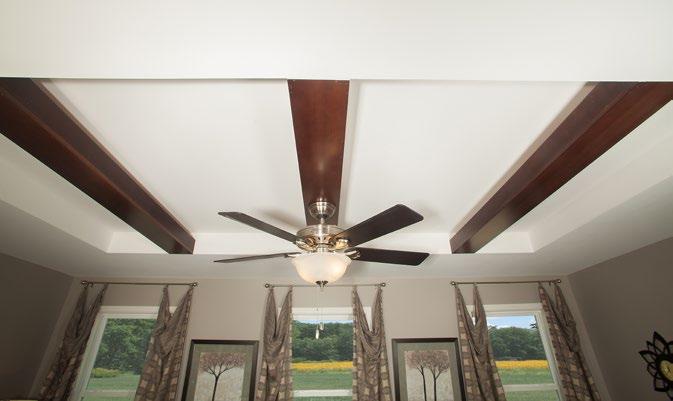

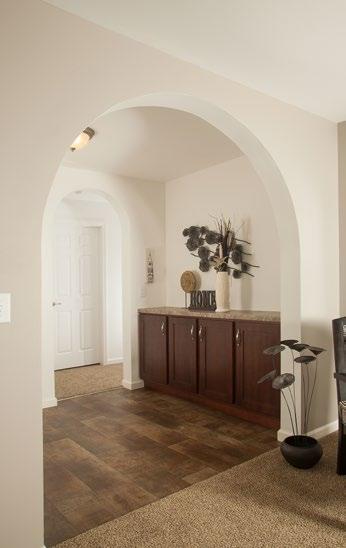
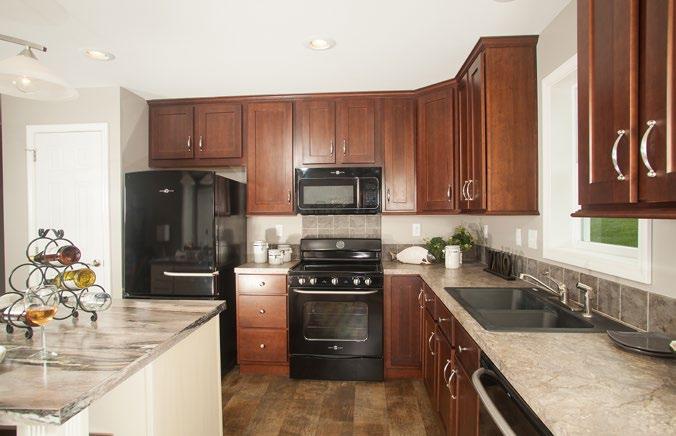







29 www.manorwoodhomes.com
Scan to Watch Video!
Bellissimo
2864

30 Manorwood Homes 2M3402-R
Optional Features: - 7/12 Roof - 27’-4” Twin Peak Dormer with Full and Extended Eaves - Vertical Siding - Shake Siding Accent - Upgraded Front Door Features On-Site by Others: - Garage - Gutters & Downspouts Style: Ranch or Cape Square Feet: 1709 Bedrooms: 3 Bathrooms: 2 Home Office
2
Bellissimo
3M3401-R 4152
Style: Ranch or Cape Square Feet: 1736 Bedrooms: 3 Bathrooms:

Optional Features:
7/12 Roof
27’-4” Twin Peak
with Full and Extended Eaves
Box Bay 42
Vertical Siding
Shake Siding Accent
Market Square Expressions Siding
Clay Trim Package
Upgraded Front Door
Features On-Site by Others:
Garage
31 www.manorwoodhomes.com
3
-
-
Dormer
-
-
-
-
-
-
-
- Gutters & Downspouts
2
Ranch/Cape

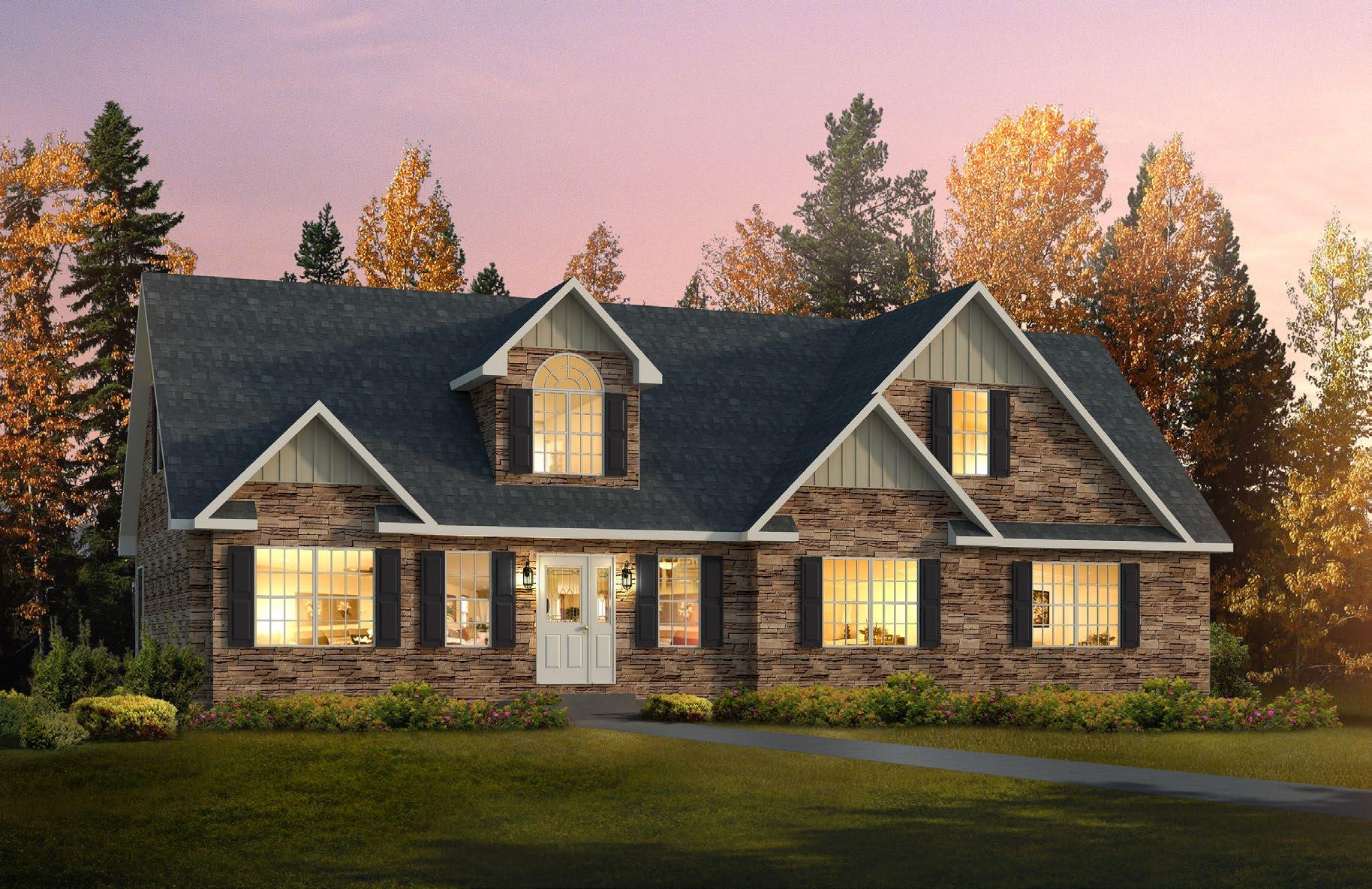


All descriptive representations of the products on this brochure are believed to be correct at the time of publication. However, due to continued product improvement and changes in suppliers design and production, accuracy cannot be guaranteed. Therefore, equipment colors, material specifications, prices and model availability are subject to change without notice. All information and images contained in this brochure are property of Commodore Homes and for the use by active dealers of the company only. © CH 10/22 Connect with Us! State Route 38 Emlenton, PA 16373 724-867-0189 www.manorwoodhomes.com
2023







































































