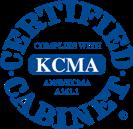INTERIOR
Primed Drywall Throughout
Smooth Flat Ceiling Throughout
8’0” Ceiling Height
25 oz. Carpeting: Bedrooms
Rebond Carpet Pad - 8 lb
Tackstrip Carpet Installation
Foyer Entry with Vinyl Flooring
No-Wax Vinyl Floor Coverings
by Congoleum: Kitchen, Nook, Foyer, Utility, Great Room,
Recessed 6” LED Lights - 5 Kitchen, 2 Nook - per plan
36” Doors – Where Available
White Painted 2-Panel Pre-Hung Door with Mortise Hinges
Metal Interior Lever Passage Sets
Smoke Detectors with Battery Back-Up
Wire Shelving in Guest Closet
White Painted Pine Molding
Throughout
BEDROOMS
6” LED Ceiling Light
Egress Window in Each Bedroom
Wire Shelving in Closets
Switched 6” Recessed LED Light in All Walk-In Closets
Curved Front Garden Tub in Master
Bath - Where Available
Tub Overflows
China Sinks with Overflows & Pop-Up
Drains
Raised Toilets
Lighted Vent Fan in Each Bath
6” LED Lights
Brushed Nickel Metal Faucets
36” High Vanities
Anti-Scald Valves on Showers and Tubs
Linen - Where Available
24x36 Black Framed Mirrors
KITCHEN
Stainless Steel Sink-33x22x8
Brushed Nickel Gooseneck Pulldown Faucet
Power Range Hood with Light
1 USB II Receptacle
CABINETRY
Evermore Custom Cabinetry (KCMA Certified)
American Maple or Rustic Elm ¾ Overlay
Mission Flat Panel Cabinet Doors
Hardwood Oak Cabinet Face Frames
Forge Cabinet Pulls (Matte Black, Antique
Silver, or Brushed Gold)
Hidden Cabinet Hinges
City Scape Cabinet System
Adjustable Shelves in Overhead Cabinets
Drawer-Over-Door Base Cabinets
Soft Close Undermount Drawer Guides
Soft Close Cabinet Doors
Base and Center Shelves in Base Cabinets
Dovetail Drawer Construction
Laminate Countertops with Crescent Edging
4” Laminate Backsplash
Kitchen Island - Where Available
UTILITIES
200 AMP Electrical Service
Pex Water Lines Stubbed
Plumb and Wire for Washer
Wire for Dryer
Plumb for Dishwasher

Recessed Dryer Vent Box - Where Available
Main Water Line Shut-Off Valve
Water Shut-Off Valves where Accessible
One Exterior Water Faucet
Perimeter Heat Boots & Registers
INSULATION
R-21 Fiberglass Insulation in Walls
R-38 Batt Insulation in Ceiling
EXTERIOR
5/12 Roof Pitch
Exterior Light at Front and Rear Door
Two GFI-Protected Exterior Receptacles
Vinyl Ship Lap Siding
O.S.B. Sheathing Under Siding
Wind Wrap Air Infiltration Barrier
12” Eaves and Overhangs
Architectural Shingles
Ridge-vent Roof Ventilation System
Ice Shield
3/0 x 6/8 White 6-Panel Front & Rear
Door with Deadbolt Locks
Vinyl Insulated Argon Filled Double Hung
Windows with Low-E Glass (no grids)
Lineals on Front Door Side
CONSTRUCTION
2x10 Transverse Floor System on 16”
Centers with 23/32” OSB T&G Floor
Decking**
2x6 Exterior Walls on 16” Centers**
2x4 Interior Walls
90 Mile Exposure C Wind Load Design 40# Roof Load Design
or
