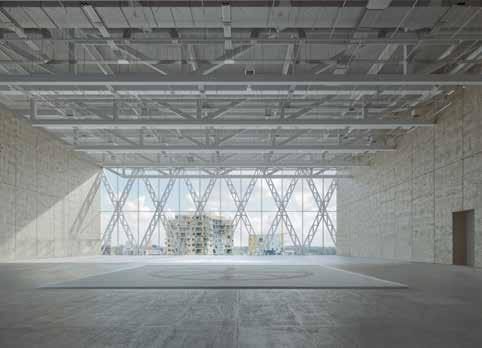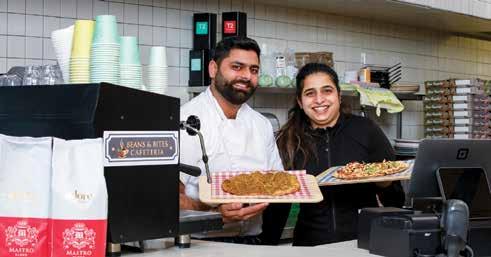
4 minute read
Light Rail
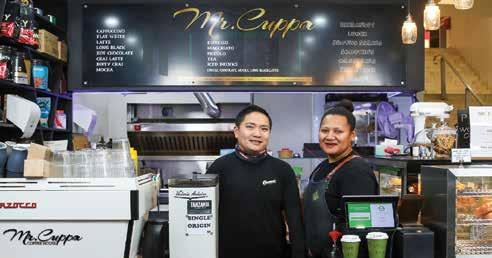
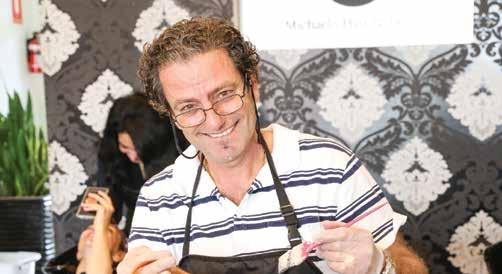
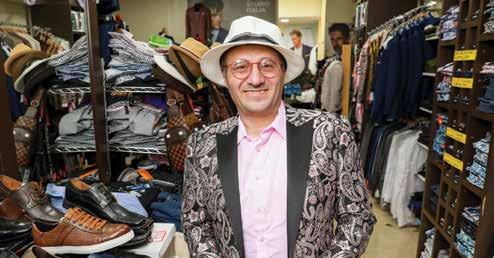
WESTERN SYDNEY’S OPERA HOUSE Powerhouse Parramatta is prime
THE Parramatta Powerhouse Museum is the largest investment for a cultural institution in NSW since the Sydney Opera House reports leading specialty web site Architecture and Design. “Powerhouse Parramatta is shaping up as Australia’s next iconic development. Designed by Japanese-French practice Moreau Kusunoki and local architect Genton, the building has limitless potential,” it said.
‘Created by an exterior exoskeleton, creating large column free exhibition spaces and extraordinary curatorial flexibility, it enables a constant cycle of ever-changing exhibits, learning programs and cultural and community events.
“The architectural team envisage the building as a hyper-platform, which effectively makes for uninterrupted spaces to exhibit the Powerhouse collection and exclusive exhibitions.
“The design is specific to the culture of Parramatta, with the exposed structural elements channeling the industrialist history and craftsmanship of the Western Sydney region.
“Eliminating complexity is the challenge. Gaining simplicity throughout the entire design is difficult. It’s harder to achieve simplicity because we refuse to accept corners and changes,” Genton Principal Steven Toia told Architecture and Design..
“Parramatta is the scene of intense urban renewal currently. The Powerhouse is at the centre of that renewal. We wanted to create a place the community would feel as if it belongs to and we achieved that through creating a culture specific to Parramatta.”
“The building’s vertical design preserves the verdant landscape of the site it sits upon. A Japanese take on interstitial space, known as ‘mâ’ guides the design approach and is key to museum circulation and public space.
“The lower floor spaces and first layer of lattice are seen as very personal and intricate elements, with the second structural layer reminiscent of the local community. The outer layer, upper gallery spaces and the rooftop terrace address the world stage.
“We wanted to create a museum that will be able to be defined by its users decades and centuries into the future,” Moreau Kusunoki Co-Director Hiroko Kusunoki told Architecture and Design.
“The Mâ spaces have been left empty and vacant for the future. Our attitude the entire time has been directed towards new possibilities. The sheer generosity of space allows the Powerhouse to accommodate events that aren’t defined yet.”
Powerhouse Chief Executive Lisa Havilah said the design was informed by the idea of redefining what a museum was.
“We wanted to work without precedent in terms of conceiving the programs and what the architectural form is as a result of that. One of the things about museums is that you don’t think of them as dynamic and ever-changing, but we wanted to challenge that notion,” she said.
“We looked at how the museum can contribute more broadly to the community and how it can fit amongst the nighttime community. We’re going to be a museum which will be open as much at night as it is during the day.”
An operable façade measuring an impressive 56m in width and 9m in height opens on the ground plane. The visitor is put at the centre of their visit and they circulate through the building up the spine which culminates in reaching the garden terrace on the roof. Wayfinding will be intuitive and subtle, with the minimalist aesthetic integrated to keep future use open.
Museum design language
“We didn’t want the Powerhouse to be defined by atypical museum design language. Visitors can remain at ground level and enjoy a coffee and wait for their train. For us, it’s always been about creating a place for the community to utilise at all times, not just when they come to view exhibits,” Mr Toia said.
The notion of shirking the museum DNA is furthered amongst the learning spaces with the Lang Walker Family Academy – regarded as a museum first.
The Academy will provide worldclass immersive STEM education experience for over 10,000 high school students from Western Sydney and regional NSW every year, including overnight stays at the museum.
Temporary residences for visiting researchers, scientists and collaborators are located on the upper floor. The rooftop terrace features an all-weather structure with Indigenous, productive, seasonal and local plantations.
The museum is targeting the latest 6-Star Green Star rating tool which will result in net zero carbon in building operations, fossil fuel free performance and high efficiency.
Lendlease has been appointed as the design and construct contractor working with the architects to bring their vision to reality, with construction anticipated to be completed in late 2024.
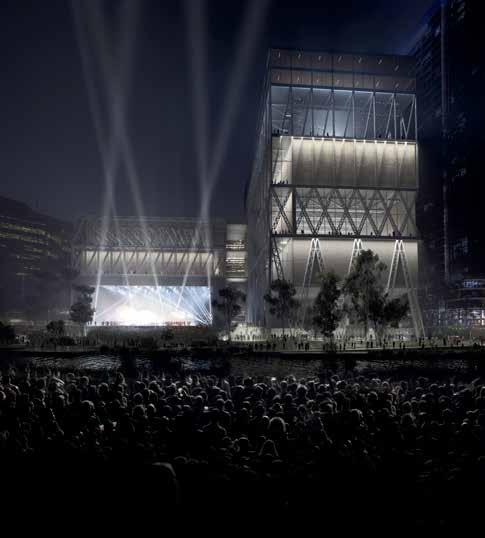
Artist impressions of the completed Parramatta Ppwerhouse.
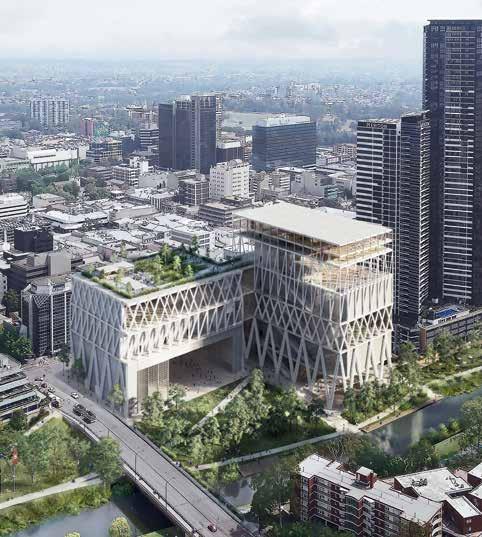
For more information, visit: www. architectureanddesign.com.au
