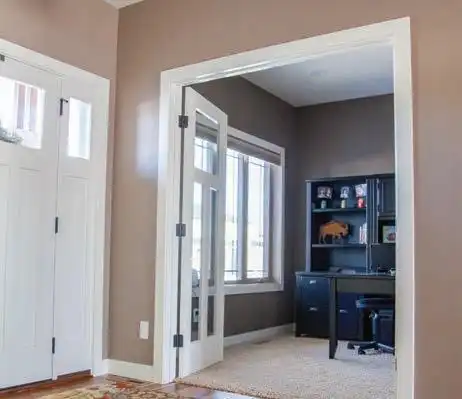
3 minute read
IT’S REALLY RELAXING AND I REALLY ENJOY BEING HERE
said Heather, who owns Heather’s Housekeeping in Fargo. “So together he and I figured out what we wanted and brought those ideas in to the team at Jordahl.” That team, they said, made it easy to merge their ideas into a workable design.
Heather recalled their previous home having a step leading up to the kitchen, which she felt unintentionally separated houseguests. “Now, in this home, everyone seems to migrate to the kitchen. And people don't feel like they're on top of each other. If people want to sit into the living room, they can still be a part of the conversation.” The kitchen boasts an extra-large two-tiered island, a gas stove and a large walk-in pantry. Pendant lighting and vertically aligned glass and marble tiles reflect the abundance of light shining through this elegant and well-designed space. The stacked oven is something Heather said is practical and time-saving for entertaining. “We had a New Year's Eve party and it was really nice to make multiple pizzas at one time.”
The couple recalls the Jordahl design team’s professional perspective was invaluable in ensuring their ideas became a reality. Mike, having seen many home interiors with his work, enjoyed a large part in helping in the selection of the interior construction materials―like the granite slabs for the countertops and the dark rich knotty alder cabinetry. The richly toned, hand-scraped Asian walnut Acacia hardwood flooring throughout the main living room, dining room and kitchen was a design element that Mike says he and Heather actually requested after seeing how well it worked in one of their favorite pubs.
A coffered ceiling, a feature Jordahl masterfully constructed upon the couple’s request after Heather saw it in one of her client’s homes, offers visual depth and elegance to the living area. But what makes an impression on Mike is what you actually can’t see in the living room. Pointing out the “electric eyes” for the home’s TVs, Mike explains there are sensors for the remote to communicate with the media equipment which is housed in built-in wood cabinetry around the stone fireplace and TV. Any unattractive wiring is hidden―electronics instead are connected through a chase within the wall. “The biggest thing was to hide everything and still be able to use it,” said Mike.
The transition from the main level to upstairs is marked by plush light beige carpet, the comforts of which Mike said he preferred over continuing on with hardwood in the upper level. Stair and hallway lights illuminate the way, making it easy to navigate your path without having to turning on every light.
A must-have on Heather’s list was a TV in each of the guestrooms. “I wanted my guests to feel at home,” she says. The TVs in the rest of the home were Mike’s idea. Which takes us to the master bedroom suite, with its cool gray tones, beveled ceiling and arched entrance into a sitting room. The sitting room is a bookworm’s dream, or anyone’s for that matter. Warm south and east light filters in throughout the day though windows overlooking the pond behind the house. In the evening the space glows with the radiance of soft firelight. “That's my area,” said Heather. “When I'm not in the office, I'm in the sitting area. Mike consulted with Jordahl to incorporate the stone fireplace and TV in our plans for this area―which I didn’t think I’d need―but I actually use them a lot.”


The sitting room sofa was a compromise in individual comforts. “She wanted a couch she could lay down on and I wanted a recliner,” explained Mike. So the couple found a sectional sofa they could customize by both color and what would be built into each section.
Just off the master suite is the master bathroom. “I wanted a big shower with a bench―I wanted it to be a spacious, relaxing space,” said Heather of the oversized tiled shower room with two showerheads, inset shelves, a tiled bench and pebble-tiled floor. The master bath has a genuine spa-like feel. A large whirlpool bath, double vanities, walk-in closet and a separate room for the toilet (equipped with a TV) round out the master bathroom.
“For me it’s really relaxing and I really enjoy being here,” said Heather of the couple’s home. “Jordahl really made the process of home building and home design a great one.”
Come warmer weather, they look forward to opening up the patio doors and spending time on the deck and enjoying all the niceties outside of their home―landscaping springing back to life after a long winter, the pond thawing out, the dogs running in the fenced yard. Although Heather knows Mike may once again get the building bug, she finds this house to be close to perfect. “I like the neighborhood, and everything else. But more than anything, it’s the house. I’m very content with this home.” [AWM]
For more information on lots, floor plans or virtual tours, please contact


701-234-0404
4802 Amber Valley Parkway, Fargo www.jordahlcustomhomes.com sales@jordahlcustomhomes.com














