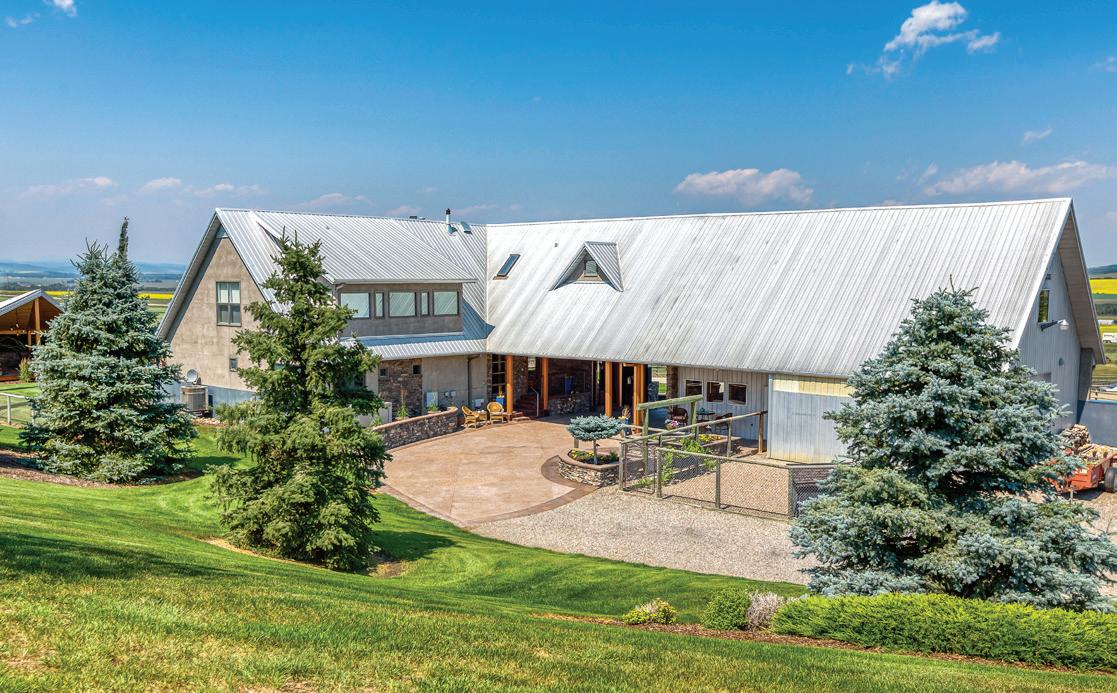LISTED BY


Century 21 Bamber Realty Ltd., Broker, #1005085
Mark D. Evernden, #1169780, +1 403.829.3776
Debbie Komitsch, #1149849, +1 403.830.1713
AUCTION INFORMATION
Will Wagner Project Manager, Auction Representative386038 64 Street West, Calgary, Alberta, Canada
BID 11–23 AUGUST
This fully furnished property, designed by Jeremy Sturgess, offers an impressive 5,700 square feet of living space on a scenic 65-acre plot near Okotoks. The home combines alpine farmhouse charm with contemporary design, showcasing stunning views of the Rockies and foothills. The functional carriage way connects the main residence to vehicle storage and stables. The edgy design captures 360-degree vistas, while the outdoor living area features a pavilion, hot tub, gardens, and entertainment spaces. Inside, soaring vaulted ceilings, floor-to-ceiling windows, and a double-sided fireplace create a cozy ambiance. The gourmet kitchen boasts top-of-the-line appliances and a 10-foot island. The master suite offers views, an ensuite, and laundry. Upstairs, three bedrooms and a loft provide additional space, while the lower level features a media room and family/games room. The triple garage is perfect for car enthusiasts. Outside, a drive-through shop, a heated barn, sand riding ring, and paddocks cater to horses. With 55-plus acres of crops, extensive landscaping, and impeccable design, this property is a true gem.

Currently Listed for $6.4M CAD. No Reserve. Starting Bids Expected Between: $1.M-$3M.
4,174 square feet – 64.99 ac – 4 bedrooms – 3 full & 2 half bathrooms
— Scenic 64+-acre retreat with views of the Rockies


— Rustic charm meets modern design
— Luxurious Amenities: gourmet kitchen & spa-like baths
— Ultimate Equestrian Retreat

Want more? Scan for open house times, preview event, terms and conditions, and more.
Property details provided by seller or others; buyer to verify.

