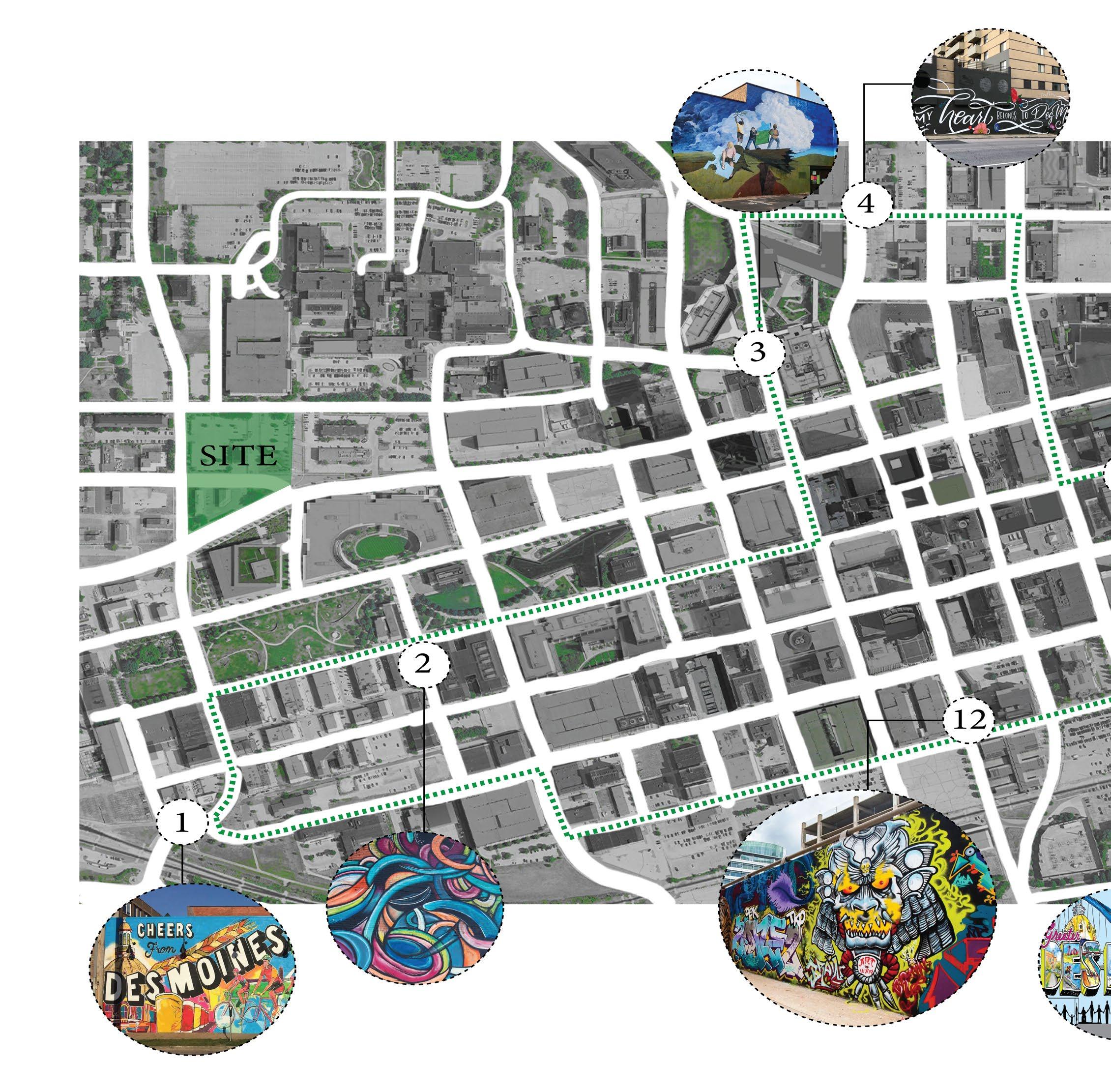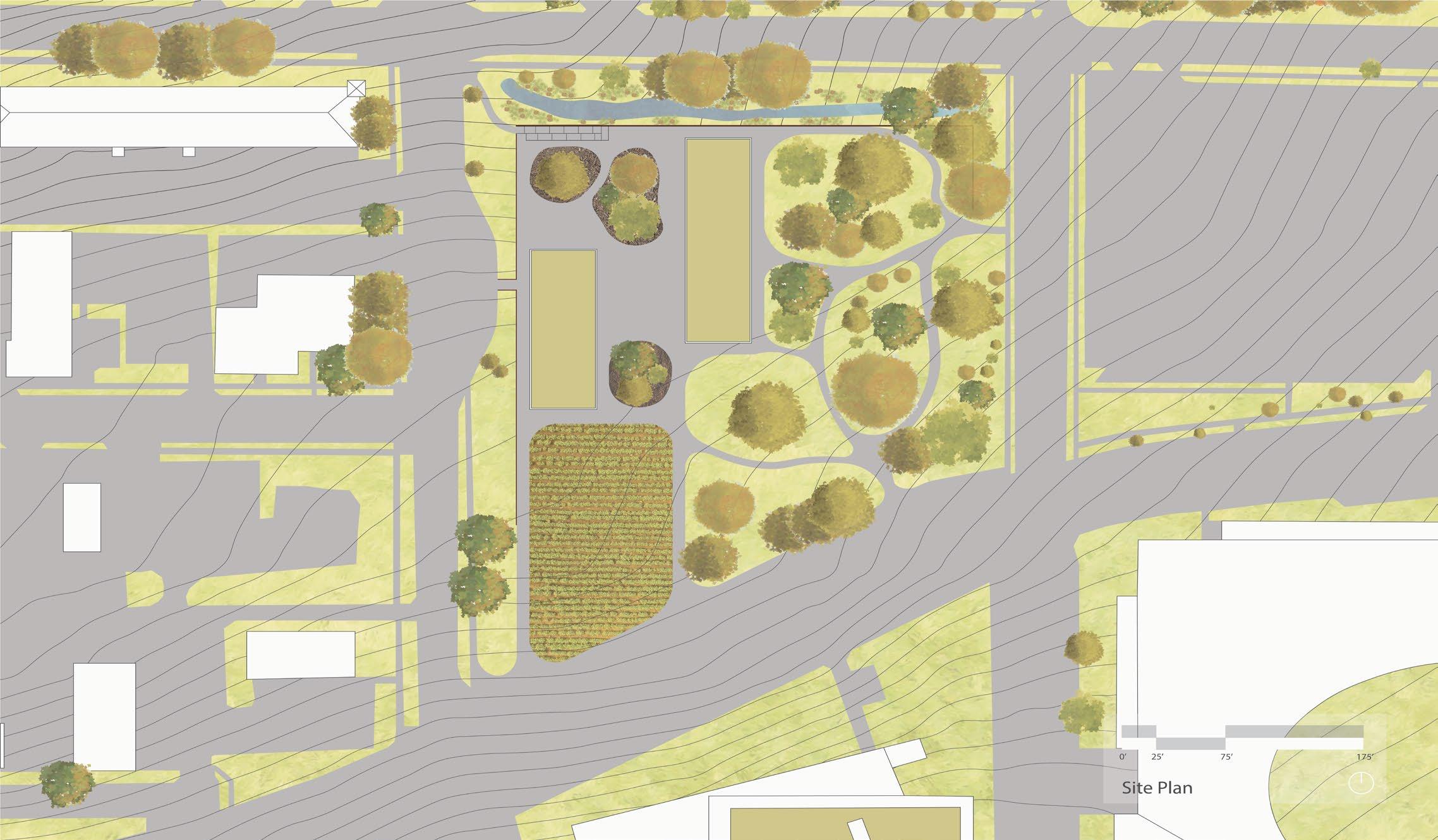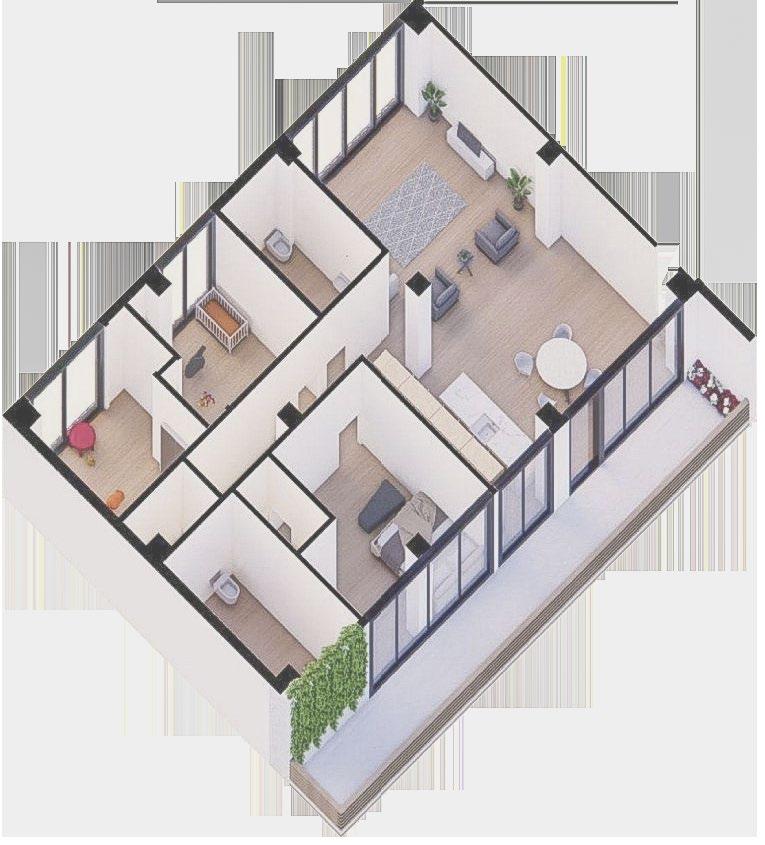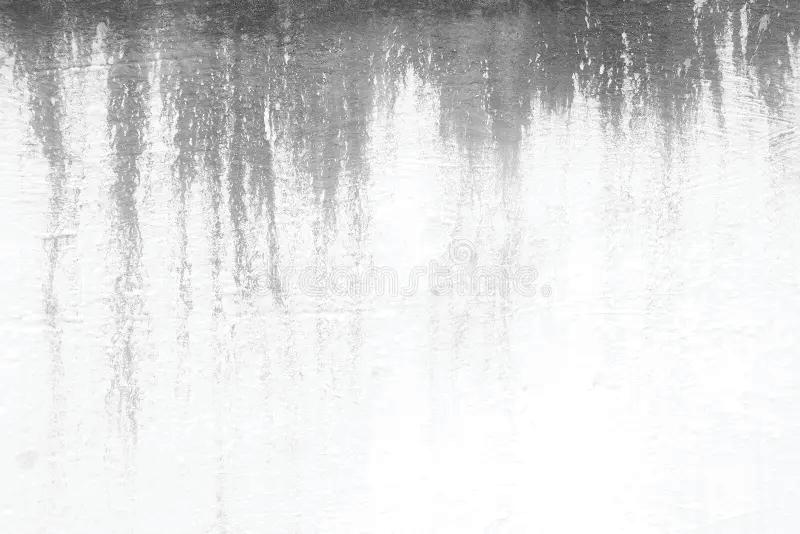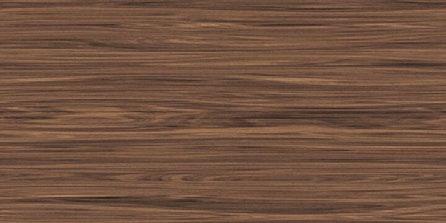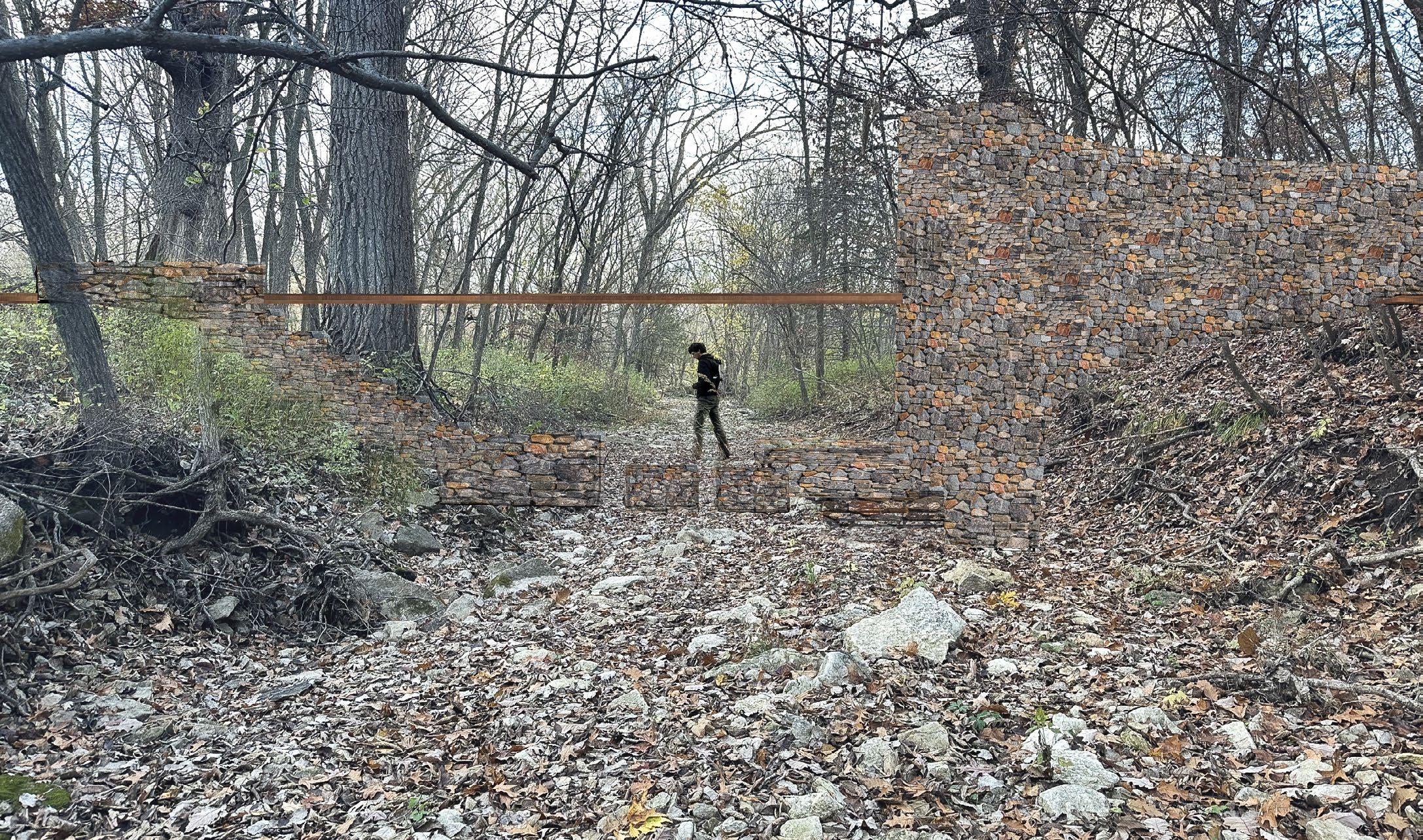ARCHITECTURE
JOURNEY SEED BANK PLAY HAVEN RESIDENTIAL HOLLIWELL 3-14 15-24 25-32
JOURNEY SEED BANK
BEACON OF TIME
“Seed banks are the vaults of life on Earth. They are the insurance policies of our future.” - Dr. Cary Fowler
This project envisions an architectural experience that combines security, sustainability, and human connection with the life-giving essence of seeds. At its core, the building will function as a seed bank, with the primary seed storage workshop located at the highest level, symbolizing their elevated importance in the continuity of life. The supporting spaces will be on the lower levels, where the journey to the seed bank will unfold from the outside. This journey will provide users with an immersible experience that builds anticipation and understanding, reflecting the timeless and valuable nature of the seeds held within.
Additionally, the concept introduces a “Beacon of Time” as a symbolic and literal element that ties together the seed bank’s role in safeguarding the future. This beacon will be both a physical feature and a conceptual marker, representing the connection between the present and the future, reminding visitors of the deep, long-term responsibility of preserving biodiversity for generations to come.
ARCH 401
PROFESSOR I BRAIN WARTHEN
PROGRAM I SEED BANK COMMUNITY CENTER
SEMESTER I FALL 2024
LOCATION I DENVER, COLORADO
GREEN-SPACES & WATERWAY
Green-spaces include, landscape around buildings, street trees, urban parks and garden, play grounds and community woodlands.
PEDESTRIAN PATTERNS
Major Pedestrian Pattern
Minor Pedestrian Pattern
PUBLIC TRANSIT & ROAD TYPES
VARIOUS SEED SHAPES
LIVING BUILDING CHALLENGE
The Living Building Challenge is a set of environmental building standards that aim to make buildings as sustainable and self-sufficient as possible.
ENERGY MATERIALS HEALTH & HAPPINESS PLACE
Buildings need to produce as much energy as they consume, often using renewable sources like solar or wind power. The goal is to have zero net energy use over the course of a year.
The materials used in the building must be non-toxic, sustainable, and sourced responsibly. This petal reduces the environmental impact of construction materials.
This petal ensures that buildings create healthy, comfortable environments for people. It focuses on air quality, natural light, and other factors that promote well-being.
FORM EVOLUTION
This petal focuses on designing buildings that work with the local environment. It encourages using the land responsibly, protecting ecosystems, and connecting the building to nature.
PERSPECTIVE CROSS SECTION I 1/8TH SCALE
INTEGRATED WITH THE LIVING BUILDING CHALLENGE PETALS
EXPLODED AXON I FLOOR PLANS
POLLINATION
FLOWERS
STEM & ROOTS
LEAVES
INTERIOR RENDER
CIRCULATION DIAGRAM
MONUMENTAL STAIRCASE
EGRESS
VIEW LOOKING AT TOWARDS THE MOUNTAIN
EXTERIOR RENDER
NORTH-WEST CORNER VIEW
“Decent should be a basic right for everybody in this country The reason , everything else falls apart.”Matthew Desmond
Many urban cities are facing critical shortages of housing and increasing energy demands. This is a significant challenge, particularly in the United States, where the issue is multifaceted with problems such as food deserts. Addressing these issues has become a top priority
In Downtown Des Moines, our project embodies innovation and community spirit. Inspired by a communal need for “play,” we aim to create a safe space within the city. Our design seeks balance between society and the environment and harmony between all age groups. We envision dynamic spaces to enrich the lives of those living in and around our project. Recognizing Des Moines’ vibrancy, diversity, and creativity, our project aims to seamlessly integrate into its urban fabric.
Our project’s conceptual framework is rooted in the profound intersection of play and live. We seek to forge a deeper connection for individuals, creating places where they can not only live but thrive—learning to cook, garden, and enjoy themselves.
ARCH 302
PROFESSOR I ROD KRUSE, AYODELE IYANALU
PROGRAM I MULTI-FAMILY HOUSING/ MIXED USE COLLABORATION I ELLA CARLOCK
SEMESTER I SPRING 2024
SHERMAN HILLS
PAPPA JOHN'S SCULPTURE PARK
MEDICAL CENTER COURTYARD
GREEN-SPACES
SITE
LOCATION I DES MOINES, IOWA
DES MOINES MURAL TOUR
801 GRAND
ZONING & ADJACENCY
Illustrating the city's zoning and key landmarks in relation to the site.
DES MOINES CENTRAL LIBRARY
SITE PLANNED UNIT DEVELOPMENT
SINGLE FAMILY, MULTI-FAMILY, AND COMMERCIAL
HIGH-DENSITY DOWNTOWN
MEDIUM-DENSITY DOWNTOWN
MIXED USE-WALKING ACCESS
LOW-SCALE RESIDENTIAL AND OFFICES
TRANSITIONAL AREAS
CIVIC AND INSTITUTIONAL FACILITIES
HOYT SHERMAN PLACE
INTERIOR RENDER
FAMILY LIVING UNIT
STUDENTS CO-LIVING
PERSPECTIVE SECTION I 1/16TH SCALE
ARCH X LANDSCAPE THE LAND ETHIC
“Architecture by landscape is the recognition of the importance of the land and how we let the land shape and communicate with the architecture. “We no longer believed that we were participants in nature, but its master.” -
David Orr
There is a connection between us and the landscape that has been diminished over the centuries. Native American people had a deeply rooted relationship with the land around them. It is this relationship that has been lost and needs to be built upon again. Before beginning Architecture X Landscape this semester, we thought of architecture as a object, a thing to be placed on a site.
Our Animate Landscape design process is intended to transform our approach in which architecture is defined by inhabitation or how we experience architecture as a spatial journey. Our programs proposal is based on the practice of prescribed burns. The fire-related aspect of this project provided valuable insights into the intricate interplay of various factors that collectively contribute to the larger picture.
This studio project consisted of three different architectural typologies, a river monitoring platform (Middle Water Observatory) prairie burn observation deck (Holliwell Flame Watch) and a sister bridge (Middle River Link).
ARCH 301
PROFESSOR I KEVIN LAIR
PROGRAMS I ENVIRONMENTAL OBSERVATION
COLLABORATION I JACOB VASQUEZ
SEMESTER I FALL 2023
PRAIRIE LAND
MIDDLE RIVER/ STREAM ROAD
500 ft CONTOUR LINES SITE
LOCATION I WINTERSET, IOWA
W.A.S I WESTBROOK ARTIST SITE
HOLLIWELL FLAME-WATCH
MIDDLE RIVER LINK MIDDLE WATER
Following the documentation phase of the site analysis, my partner and I worked on our program concept of the bridge, re-imaging it, to relate to the prescribed prairie burns occurring on site. Middle River Link and Middle Water Observatory, allows viewers to indulge in that spatial journey that this land has to offer. Continuing with the semester’s ArchxLand theme, our idea is integrated into the Westbrook Artist Site (W.A.S), conceptually relating to the surrounding landscape.
HOLLIWELL FLAME-WATCH
HOLLIWELL FLAME-WATCH TOP VIEW
MIDDLE RIVER LINK
MIDDLE RIVER LINK B)
SITE PLAN
VIEW LOOKING TOWARDS THE RIVER SKETCH
ARRIVAL UPON PLATFORM
EXTERIOR RENDER
TECHNICAL SKILLS
MODELING
Revit
AutoCad
Rhino
DESIGN-RENDER
Lumion
D5 Render
Enscape
Photoshop
Illustrator
InDesign
FABRICATION
Woodworking
Laser Cut
3-D Printing
ACADEMIC TRIP
Chicago, Illinois Columbus, Indiana Minneapolis, Minnesota
NYC, New York Denver, Colorado
DESIGN ACTIVITIES
(BUILD) Building up Inclusive Leadership in Design
Habitat for Humanity
Iowa Women in Architecture NOMAS
PROFILE
My strength as a designer is my ability to adapt to the non-linear process of architecture. The ability to see a design problem from numerous perspective has enabled me to devise creative solutions. As a student, I realized that architecture is a never-ending process; the drawings, the learning, and further exploration, are all ongoing, which is part of its beauty. Being able to accept this is one of my greatest talents because it forces me to look beyond the problem with an open mind. In my classes, I am particularly interested in the residential realm of design, as I come from a third-world country, I believe that everyone needs a place to call home.
Thank you for joining me on this journey as a student. I hope you find my portfolio enjoyable








































