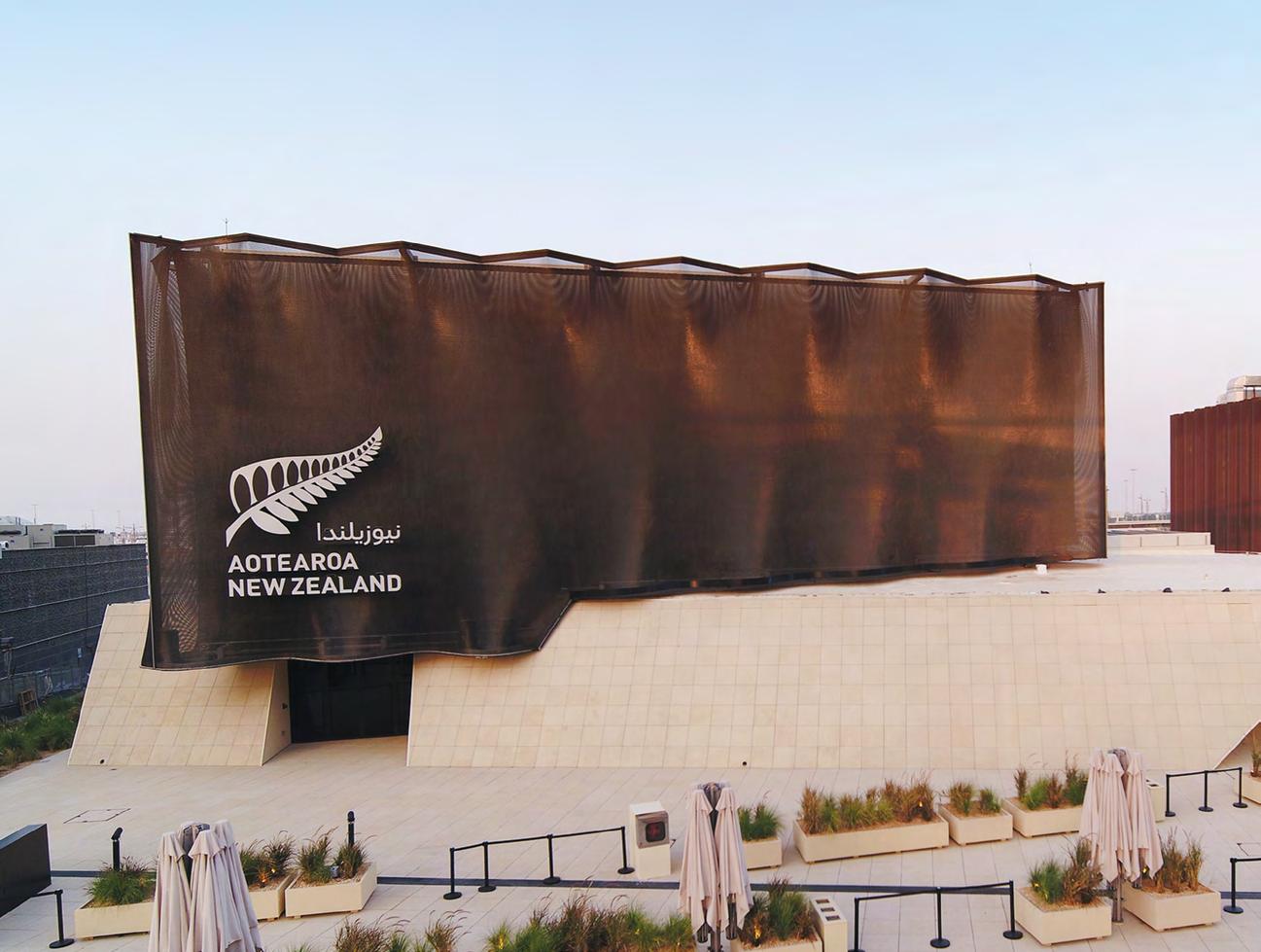
3 minute read
EXPO 2020
IMMERSIVE EXPERIENCE
New Zealand Pavilion installs innovative moving façade

The New Zealand Pavilion, designed by New Zealand architects Jasmax, has marked the completion of its exterior with the installation of a kinetic façade made from a unique architectural mesh called Kaynemaile.
The façade’s movement signifies that the pavilion itself, is alive. Moving in time with an audible pulse, the façade will invite the visitor to enter an immersive experience within the pavilion.
The ‘living’ façade reinforces the New Zealand Pavilion’s theme of “Care for People and Place”, which is based on kaitiakitanga, the environmental ethos of Māori, the indigenous people of New Zealand Aotearoa, and the understanding that humans and nature are inextricably connected. By entering the pavilion, the visitor re-connects to the mauri, or life principle, inherent in nature’s order.
The New Zealand Pavilion story is inspired by the Whanganui River, which in 2017 was given legal personhood after decades of negotiation between the iwi (tribe) Te Āti Haunui-a-Pāpārangi and the New Zealand government. The innovative legislation recognises the river as a living and indivisible physical as well as spiritual whole – Te Awa Tupua – flipping the existing paradigm by placing the River as the focus of human interaction in line with Māori values and worldview.
“Every element of the pavilion is interconnected; from the immersive visitor experience and storytelling rooms inside the pavilion, to the pulse, which starts in our river room and ripples all the way to the exterior façade. This is the lifeforce of our story - a story of a nation of innovators who Care for People and Place,” said Clayton Kimpton, New Zealand’s Commissioner-General to Expo 2020 Dubai.
“It is the architectural mesh on the façade that ties together the overarching experience of the pavilion. It not only expresses our interconnectedness, but also the idea that we are indivisible from the natural world, through its pulsating movement that extends from the centre of the building all the way to the exterior of the façade – making the building appear alive,” added Matt Glubb, Principal at Jasmax.
“I really hope that visitors are inspired by this experience to think about their own relationship to nature and how they can have a positive impact on the world around them.” continued Glubb.
The façade visual effect is designed by Kayne Horsham, creator of the Kaynemaile architectural mesh, which was inspired by his work on the Academy Award-winning Lord of the Rings trilogy. As Art Director for Creatures, Armor and Weapons, Horsham was responsible for designing the chainmail in the films and became captivated by the kinetic effects of the material.
The final product, which took six years to perfect, is crafted from lightweight polycarbonate using a patented injection moulding process. Today Kaynemaile and its design studio have evolved to be used by architects around the world to create, divide and protect building interiors and exteriors.
The lightweight Kaynemaile mesh is 100% recyclable and includes approximately 10% recycled materials in its composition.
Highlighting the unique design of the innovative architectural mesh, Kayne Horsham, CEO of Kaynemaile said “Kaynemaile is effectively bringing to life the exterior of the New Zealand pavilion at Expo 2020 Dubai, adding a unique look and feel that draws visitors in with its beautiful and complex 3D design. Significantly for the Middle East, the mesh also radically reduces by up to 70% the radiant heat transfer from direct sunlight to internal environments, thereby reducing pressure on installed cooling systems.”
Designed to give an eye-catching, fluidlike effect, Kaynemaile was installed by a team of 14 experts. The process of installation took 22 days, with the biggest mesh piece weighing just 850kg but measuring 25 meters in height. The total pavilion footprint is about 2,000m2. To date, more than 350,000 manpower hours have been spent on site since New Zealand first broke ground.
The journey for the New Zealand Pavilion began in May 2018, when the country unveiled the design of its national pavilion; a design created by a global multi-disciplinary consortium led by Jasmax architects. Haumi led the cultural design aspects of the building and the creative direction for the visitor experience, alongside Te Āti Haunui-a-Pāpārangi and Workshop e, with the kinetic façade designed by Kaynemaile.
UK-headquartered Mott MacDonald provided the engineering and site supervision, Turner & Townsend were the Quantity Surveyors, and the pavilion construction contractor was Rimond Middle East.






