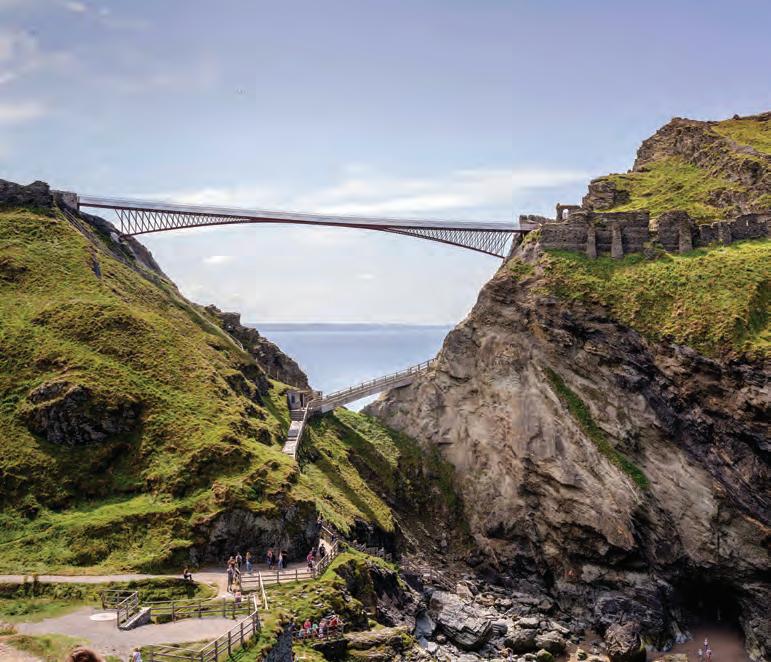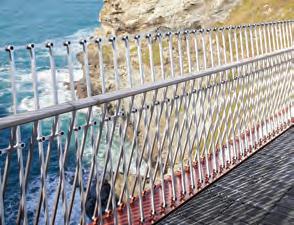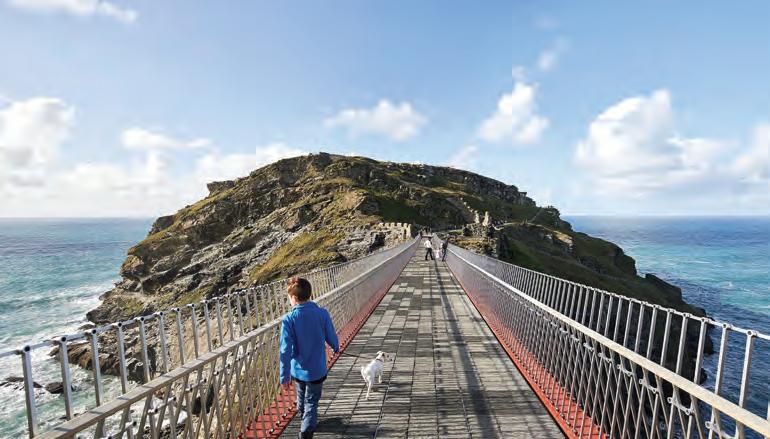
4 minute read
Tintagel Footbridge, Cornwall
Introduction
In their 52nd year, the Structural Steel Design Awards continue to shine a spotlight on quality
Advertisement
Over the years, the Structural Steel Design Awards (SSDA) have highlighted and rewarded many of the best examples of excellence, ambition and innovation in our built environment. Now celebrating their 52nd year, the 2020 Awards, jointly sponsored by the British Constructional Steelwork Association and Trimble Solutions (UK) Ltd, continue that great tradition. This year’s collection of entries demonstrate UK excellence in steel fabrication, design and construction.
Once again, there has been a high number of quality entries and this year there are a wide variety of projects entered. Scales of entry ranged from sports grandstands, through prestige office buildings, to smaller educational and leisure projects and spectacular footbridges.
Twenty-two projects made the shortlist, from which the judges presented six awards, six commendations and two merits. Due to covid-19 restrictions, there was no gala presentation this year, while the judging panel, who normally visit the shortlisted entries, had to interview project team members via Microsoft Teams and Zoom.
The SSDA’s cross-industry judging panel comprises: chairman Chris Nash, Bill Taylor and Oliver Tyler representing the Royal Institute of British Architects; Richard Barrett representing the steelwork contracting industry; Paul Hulme representing the Institution of Civil Engineers; and Sarah Pellereau, Professor Roger Plank and Julia Ratcliffe representing the Institution of Structural Engineers.
HISTORIC LINK RESTORED
A STEEL FOOTBRIDGE HAS RECONNECTED THE TWO HALVES OF TINTAGEL CASTLE FOR THE FIRST TIME IN MORE THAN 500 YEARS
Tintagel Castle in Cornwall is one of
the UK’s most popular historic sites and draws more than 200,000 visitors a year and up to 3,000 a day in the peak summer season.
Positioned on two rocky coastal outcrops, Tintagel Castle is a spectacular site, divided by a steep gorge. The main part of the castle is on a headland, which was once linked to the mainland and its gatehouse by a narrow strip of land that was lost to erosion sometime during the 15th or 16th Century.
Subsequently, visitors crossed a wooden bridge at the foot of the void and climbed a series of vertiginous steps onto the island. This restricted access caused significant congestion in the summer months and detracted from the visitor experience.
Above: Two 33m steel cantilevers project from the rocky outcrops
Produced by the BCSA and Steel for Life in association with Construction Manager
The opening of the new footbridge has alleviated this problem and restored the original link, allowing visitors to once again walk in the footsteps of the site’s medieval inhabitants.
Project architect William Matthews says: “The design of the footbridge is relatively simple – two 33m-long cantilevers which reach out from each abutment and don’t quite meet in the middle.
“The central gap serves two functions; technically it allows each bridge half to expand and contract with variations in temperature; and poetically it creates a threshold between the mainland and the island. A series of 16m-long rock anchors tie the bridge halves into each cliff face.”
Top right: Steel was chosen for its durability in a harsh environment Below: The bridge is finished with a slate deck and English oak handrail
The palette of materials is equally simple. Painted mild steel has been used for the main chords, duplex stainless steel for the cross bracing, deck trays and balustrading, with Delabole slate laid ‘on edge’ for the deck finish, and untreated English oak for the handrail.
Each material was selected for its durability as the site is in an extremely harsh marine environment. Architecturally the aim was to create a bridge which was resolutely contemporary in its design and fabrication, but also timeless and complementary to its setting.
The steel element was chosen as a lightweight solution and one that could be fabricated offsite into deliverable pieces. Getting the steel elements to site was just one of the challenges that needed to be overcome, as the gatehouse can only be accessed by one narrow lane. A multi-axle vehicle was used to deliver the steelwork and navigate the winding road.
Lifting the steel into place was another significant challenge, with no room or access for a crane in the gorge, which is more than 60m-deep. A cable crane

was installed, more commonly used in mountainous regions such as the Alps, to supply materials and even personnel to otherwise inaccessible locations.
The cable crane had a 5 tonne lifting capacity, could pick up steel elements from a small holding area on the headland and subsequently fed the construction of the bridge’s two cantilevers.
All of the steel elements were fabricated by Underhill Engineering into fully assembled and erectable pieces; that included top and bottom chords, bracings and cross members.
Summing up, the judges said every steel component has been carefully detailed for constructability and durability, elevating the graceful aesthetic.
The project is a triumph: a credit to English Heritage’s vision and the entire team which employed mostly local fabricators, supported by Alpine construction specialists. ●

Award: Tintagel Footbridge, Cornwall Lead architect: Ney & Partners Co architect: William Matthews Associates
Steelwork contractor:
Underhill Engineering Main contractor: American Bridge UK Client: English Heritage










