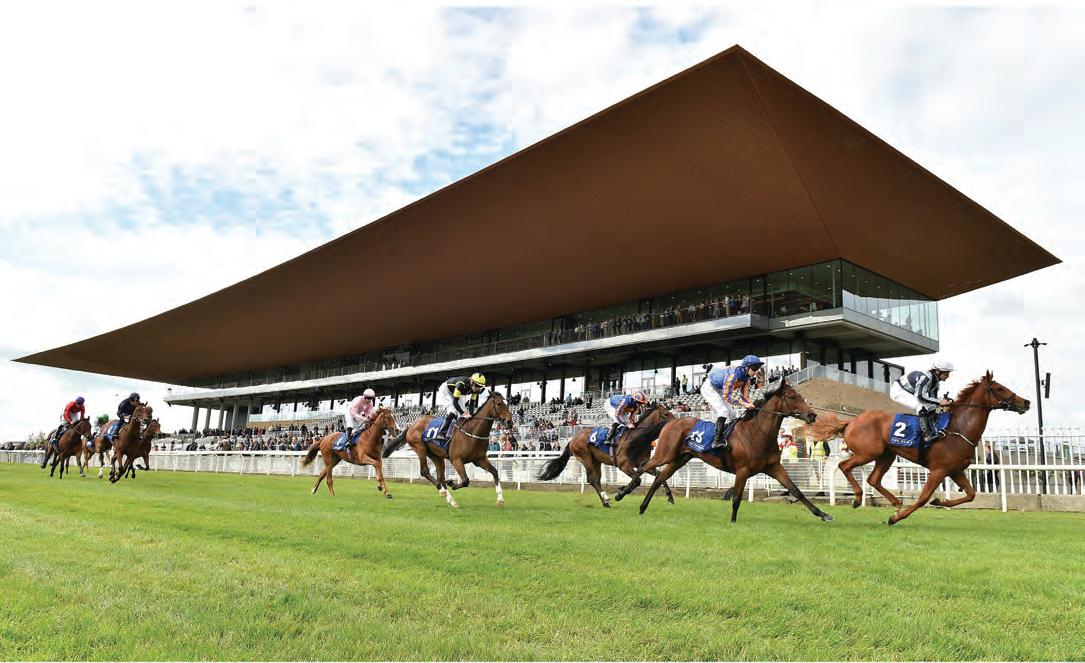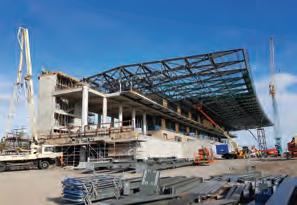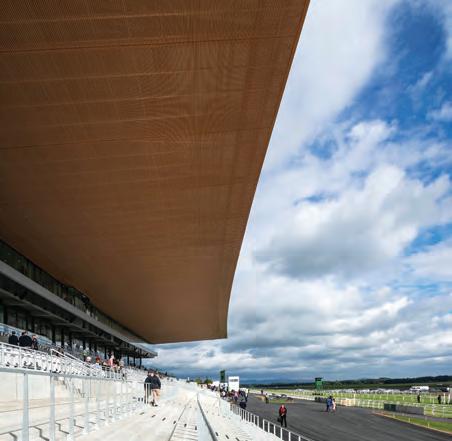
4 minute read
Improvement Scheme The Curragh Racecourse Redevelopment, Kildare
Produced by the BCSA and Steel for Life in association with Construction Manager
STEEL IS FIRST PAST THE POST
Advertisement
THE REDEVELOPMENT OF IRELAND’S CURRAGH RACECOURSE HAS RELIED ON STEEL CONSTRUCTION TO CREATE ITS CENTREPIECE GRANDSTAND ROOF
In order to maintain The Curragh’s
position as one of the world-leading racecourses, a redevelopment of the spiritual home of Irish flat racing has been undertaken to meet anticipated future demands.
At the heart of this scheme is a new grandstand, which is crowned with a dramatic soaring cantilever roof that recognises the planar landscape in which it is set.
According to project architect Grimshaw, the 7,200 sq m cantilever roof design was key to creating the architectural vision, with the envelope surfaces tuned to mask the depth of the structure and create a gravity-defying illusion with cantilever spans ranging
Above: A steel cantilever roof crowns the new grandstand from 27m in the central area to 45m in the double-cantilevered corners.
The roof structure, supported on the exposed precast concrete grandstand frame below, consists of a regular arrangement of steel cantilever trusses tapering into open plated sections at the tips to create the razor-sharp leading edge as well as simplifying fabrication. Additional spine trusses follow the diagonal hip line of the roof corners, creating a two-way lattice frame with optimised planar geometry.
Aecom project engineer Michael Orr says the main challenge for the Curragh Racecourse was the design of the steelwork forming the doubly cantilevered roof and specifically the detail design and fabrication of the
High Standard
A 1970s concrete-framed former council office has been reinvented as a boutique hotel
What the judges said “Behind this bold architectural statement lies a highly accomplished level of detailed design, precise fabrication and accurate construction”
complex three-dimensional nodes supporting the dramatic overhangs.
“The nodes, and their interfaces with the exposed concrete structure below, required intensive collaboration between Aecom’s designers and the steelwork contractor to resist the high concentrations of load from the two-way spanning structure, and to ensure all tolerances and pre-setting requirements could be achieved,” he explains.
The roof design also allowed the MEP plant to be concealed within the roof space with no detriment to the overall form. The result is a total steelwork mass of approximately 115kg/sq m for the majority of the roof area.
Integrating the structural solution with the building envelope was also key to the success of realising the team’s

Award: The Curragh Racecourse Redevelopment, Kildare Architect: Grimshaw Architects Structural engineer: Aecom Steelwork contractor: Kiernan Structural Steel Ltd Main contractor: John Sisk & Son Client: The Curragh Racecourse Ltd

mutual vision. For the long-span doubleclad roof, Aecom’s structural engineers and facade engineers worked hand-inhand to deliver a holistic design solution, minimising the overall quantities of structural steelwork by ensuring all steel surfaces were fully coordinated with the cladding fixing requirements. This included integrating with the MEP, lighting and rainwater collection systems without compromising the structural or visual integrity.
“Structural steelwork was used as it was the only cost-effective solution that could meet the demands of the design, in terms of achieving structural performance and creating the architectural drama of the slender cantilevered roof,” adds Orr.
Summing up, the judges said a bladelike aerofoil roof is now the dramatic centrepiece to this open landscape and world-famous sporting venue. Behind this bold architectural statement lies a highly accomplished level of detailed design, precise fabrication, and accurate construction to the most demanding of tolerance requirements. A great team effort. ●
Above: The complex roof design involved careful coordination with the facade Below left: Steel cantilever trusses taper at the tips to create a sharp edge

Commendation: The Standard Hotel, London Architect: Orms
Structural engineer:
Heyne Tillett Steel
Main contractor:
McLaren Construction Client: Crosstree Real Estate Partners LLP










