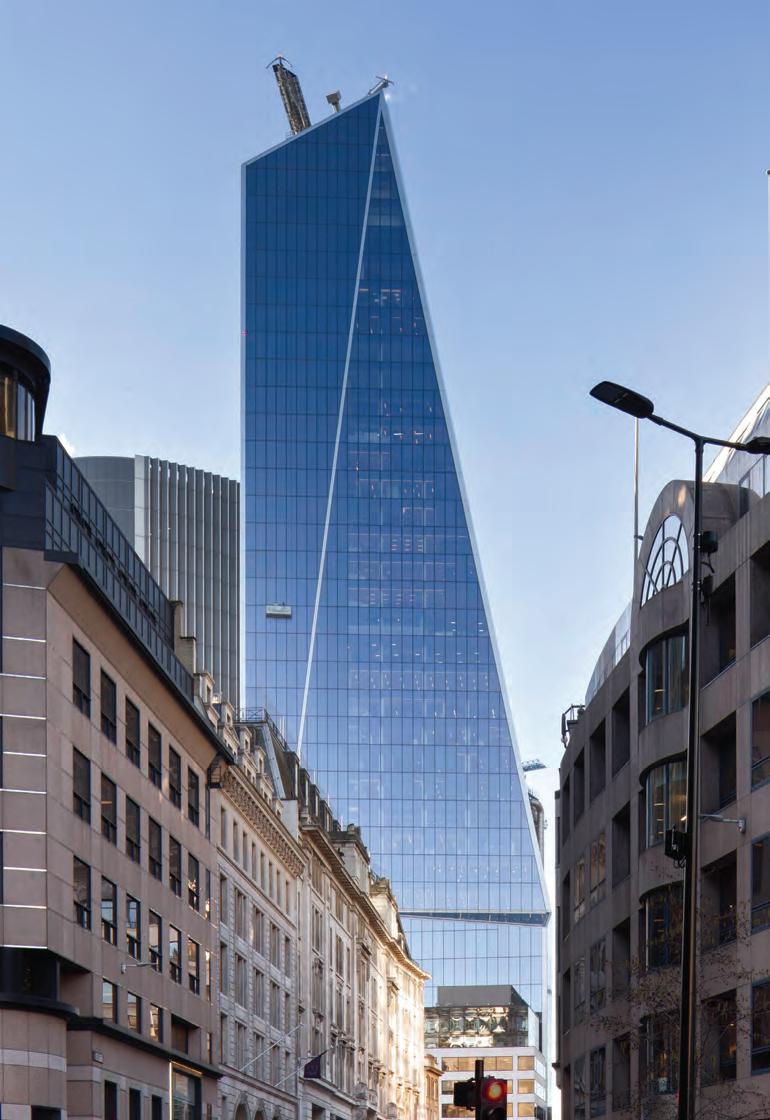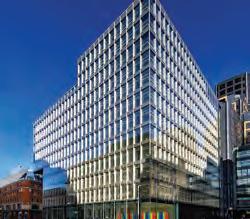
4 minute read
52 Lime Street, London
Produced by the BCSA and Steel for Life in association with Construction Manager
CUTTING EDGE DESIGN
Advertisement
KNOWN AS THE SCALPEL, 52 LIME STREET IS A DRAMATIC, SLEEK AND GEOMETRICAL ADDITION TO THE HIGH-RISE CITY OF LONDON LANDSCAPE
Rising to 42 storeys high, 52 Lime
Street has since its inception been dubbed the Scalpel, because of its dramatic architectural shape that features an inclined northern facade, which has a diagonal fold line running from top to bottom.
This striking facade is formed by a series of cranked plate girder columns, spaced at 6m centres. For the doubleheight ground floor these columns are vertical, but from the first floor they are cranked and slope inwards all the way to the building’s pointed top.
The tower leans in such a way that it is invisible behind the dome of St Paul’s Cathedral when approached from the west along Fleet Street, while the roofline falls away sharply to the south in recognition of the overall composition of the City cluster.
The structural frame consists of a composite design with steelwork supporting metal decking and a concrete slab. All of the floor beams are 670mmdeep fabricated plate girders with service holes to allow service integration within the structural void.
The use of steelwork is said to have allowed the scheme to achieve a greater
Barts goes big on flexibility
Steel is central to this new office building’s flexibility
What the judges said “Ground-breaking savings in both costs and embodied carbon have been achieved by innovative solutions”
floor space, which was one of the client’s specifications, while steel’s speed of construction is always an important consideration on a city-centre project.
Unlike many commercial buildings, the Scalpel’s main core is offset and positioned along the south elevation, which allows the structure to maximise its internal floor space with spans of up to 20m.
Cost also plays an important role in any project and the use of a BIM model helped the team ensure the steel frame was as efficient as possible.
“We made a considerable weight saving as all of the beams have varying flanges and webs depending on the relevant loadings,” explains Arup project engineer Steve McKechnie. “All of this was worked out automatically via the BIM model.”
Steelwork contractor William Hare undertook a complex construction sequence to complete the project. One of the main challenges was one of the final elements – the iconic triangular attic.
Positioned at the peak of the structure, the 10-storey triangular attic houses the plant and maintenance walkways. To make the erection of the attic structure as smooth as possible, it was trial erected in the fabrication yard, so the extremely complex fabrication and tight tolerances could be fully tested and proven.
Following the trial assembly, the structure was dismantled and transported to London in the largest possible pieces, in order to reduce the piece count and allow for erection on site by tower cranes.
Taking its place within the cluster of prestigious tall buildings in London’s

financial centre, the distinct inclined outlines of the Scalpel complement the surrounding profiles.
Ground-breaking savings in both costs and embodied carbon have been achieved by innovative solutions, while maximising letting areas, the judges said. They also praised the project’s advanced use of BIM and full-scale trials. ●
Award: 52 Lime Street, London Architect: Kohn Pedersen Fox Structural engineer: Arup
Steelwork contractor:
William Hare Main contractor: Skanska Client: WRBC Development UK Limited

Opposite: The Scalpel’s distinctive shape above the City Top: The glazed elevation is fitted to the steel frame Below: The use of steel enabled faster construction

Commendation: One Bartholomew, Barts Square, London Architect: Sheppard Robson Structural engineer: Waterman
Steelwork contractor:
William Hare Main contractor: Mace Client: Helical










