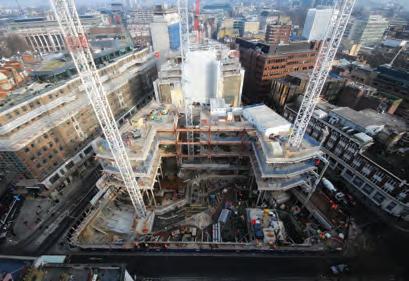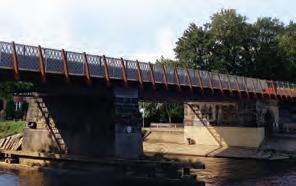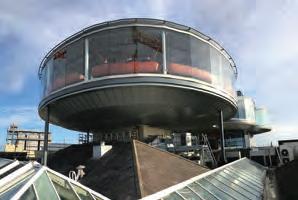
3 minute read
Commendation and Merits
Other finalists:
Steel gives new life to
Advertisement
London’s Post Building
A new steel frame incorporates retained elements in a former sorting office
administrative offices and a and bracing, as the frame’s 2.0m-deep to 600mm-deep members to allow mezzanine
l The Balfour, Kirkwall, Orkney l Barton Square, Intu Trafford Centre, Manchester l Boeing GoldCare Aircraft Hangar, Gatwick Airport l Bridgewater Place Wind Amelioration Scheme, Leeds l One Bank Street, Canary Wharf l Drake Circus The Barcode, Plymouth l National Infrastructure Laboratory, University of Southampton l The Wave, Coventry
Produced by the BCSA and Steel for Life
Commendation:
The Post Building, London Architect: Allford Hall Monaghan Morris
Structural engineer:
Arup
Steelwork contractor:
BHC Ltd
Main contractor:
Laing O’Rourke Client: Brockton Capital LLP and Oxford Properties Group
Located on London’s New Oxford Street, this former Royal Mail sorting office has been redeveloped into a new mixed-use scheme by incorporating large retained steel elements within a new steel frame.
A horseshoe-shaped zone in the middle of the site containing ground, first and second floor levels was left in place. These floors were originally used for mail sorting duties, while the building’s upper four floors, now demolished, accommodated plant level.
Retaining a large steel frame required steelwork contractor BHC to use more than 200 tonnes of temporary steel propping original stability system had been demolished.
A series of existing transfer beams have been slimmed down from in association with Construction Manager with integral parapets and deck plate to match the main river spans. Stability of the cantilevered main spans was achieved with mechanical uplift bearings. Tensioned straining wires run through integral eyelets on the parapets, which are anchored into masonry-clad anchor blocks at either end of the structure. Aecom regional director, transportation, Peter Robinson says: “To minimise weight and maximise prefabrication, steel was the obvious choice for the scheme. “Steelwork was also beneficial as it helped form a lightweight, aesthetic structure that required minimal work at height over water and therefore caused minimal disruption to the operational railway.” The judges said the bridge wholly
floors to be inserted and maximize the available headroom within the existing floor-to-floor heights.
An entirely new steel frame has been erected around the retained portion completing the lower three floors and filling up the entire site’s footprint.
In summary, the judges said this is a great example of a steel-framed building being adapted to give a new life for a different use.
York’s sustainable bridge solution

Using weathering steel for a pedestrian and cycle link minimises weight and disruption
Said to be reminiscent of Viking longships, Scarborough Footbridge spans the River Ouse in York providing a new pedestrian and cycle link between the city centre and main railway station.
The weathering steel bridge comprises two 22m-long main river spans which are formed of prefabricated box girders with integral curved parapets and cantilevered deck plates.
Meanwhile, two 10m-long side spans cross over the existing river footpath and
are formed of prefabricated u-troughs
The extension is a disc-shaped structure, connected to the existing bar via a new semi-circular structure.
The main steel frame is supported on four CHS columns, supported from the existing structure. Before these were installed, the Edwardian steel columns below were strengthened with stiffener plates. The floor of the new bar structure is formed from a grillage of box girder beams and UB section infills. tourist attraction and the works were carried out with the building remaining operational throughout. fulfils the brief, promoting sustainable transport for all users through the city.
Merit: Scarborough Footbridge, York Architect: Network Rail Structural engineer: Aecom Main contractor: AmcoGiffen Client: City of York Council
Defying Gravity

A steel-framed extension looks out over the rooftops of Dublin
The Gravity Bar that sits atop the Guinness Storehouse in Dublin has undergone an expansion in order to accommodate an ever-increasing number of visitors.
Opened in 2000 and offering views across the Irish capital, the Gravity Bar needed more space and the solution was to build a rooftop extension. This consists of a new steel-framed structure that links to the existing bar and more than doubles the
In summary, the judges said this popular bar sits above Dublin’s most visited available floor space.
Merit: The Gravity Bar, Guinness Storehouse, Dublin Architect: RKD Structural engineer: Arup
Steelwork contractor:
Steel & Roofing Systems Main contractor: PJ Hegarty & Sons Client: Diageo










