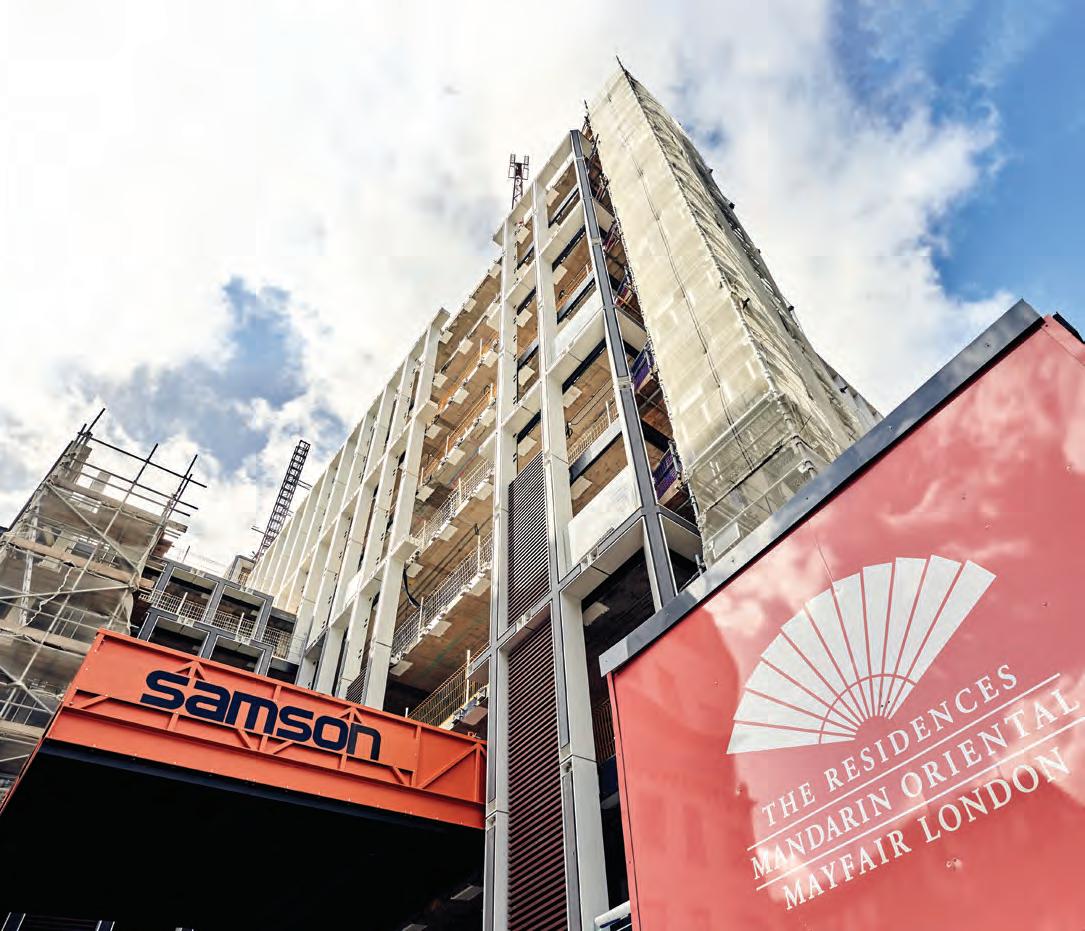
11 minute read
Technical ISG’ s complex Mayfair exoskeleton Constructing Rogers’ London hotel
Technical
ENGINEERING ROGERS’ LATEST EXOSKELETON
Advertisement
THE SIGNATURE DESIGN OF ROGERS STIRK HARBOUR’S BOUTIQUE HOTEL IN MAYFAIR IS BEING BROUGHT TO LIFE BY MAIN CONTRACTOR ISG AND STRUCTURAL ENGINEER RAMBOLL. WILL MANN EXPLAINS
“This project is unique in the UK,” says
Gary Le Carpentier, technical director with Ramboll and the consulting engineer’s lead on Rogers Stirk Harbour’s latest extraordinary structure. He is referring to The Residences at Mandarin Oriental Mayfair, a luxury hotel development featuring the architect’s trademark external expression of structure, which ISG is currently constructing. The design is in the best traditions of the practice’s co-founder Richard Rogers, responsible for the Pompidou Centre in Paris and London’s Lloyd’s Building, who announced his retirement last month. The Mandarin Oriental project features a steel exoskeleton, which
Above: The facade under construction
Opposite top:
CGI showing the finished building
Opposite right:
Detail of the cruciform Vierendeel column wraps around the development, and is designed as a Vierendeel structure. “That was the only way we could do it, but it’s pretty unusual in modern engineering,” says Le Carpentier.
“The engineering is among the most critical elements of the build,” adds Oliver O’Shea, ISG’s project director on the £50m shell-and-core scheme.
684
Number of Vierendeel sections in the structure Technical story for CM? Email will.m@atompublishing.co.uk
“Everything had to be made stable externally. This also meant a unique approach to the build because the structure does not become stable till you build a full ring around the perimeter” Gary Le Carpentier, Ramboll
The development at 22 Hanover Square comprises two towers, one nine and the other 11 storeys, linked via a translucent glass connecting core. The shorter tower, fronting the south-west corner of the square, has a six-storey bay feature jutting out to the east, which also forms the hotel entrance, plus a smaller bay on the west facade.
Maintaining stability
ISG’s design-and-build contract kicked off in June 2019. Demolition and construction of the three-storey basement was handled by Erith, which installed a large A-frame in the substructure to maintain lateral stability. “We had to leave it in place until the permanent superstructure had reached level six,” says O’Shea. The foundation design uses 314 secant piles in a retaining wall solution.
The engineering of the structure went hand in hand with planning the build.
“Because Rogers Stirk Harbour doesn’t do cores, everything had to be made stable externally,” says Le Carpentier. “This also meant a unique approach to the build because the structure does not become stable till you build a full ring around the perimeter. Working this out with ISG was key to constructing the design.”
The steel Vierendeel columns (VCs) are cruciform-shaped and the size of an A4 sheet of paper in profile. They are 6.5m high – so double storey height – and spaced at 1.6m centres. There are four internal columns on each tower, precast offsite, giving spans of 8.2m to maximise internal space. External shear walls on the towers’ facing elevations, precast for ease of installation, provide further stability.
A s w e l l a s t h e e n g i n e e r i n g , considerable care went into the finish of the structural sections.
“The vision of the architect meant we had to create the columns with a polished finish that was exposed on the facade,” explains O’Shea. “To do this, we had to create a steel channel, fill that with concrete, and then achieve the desired finish.
“It was an interesting challenge, as concrete will naturally try to shrink and then will crack. So we had to go through lengthy testing processes with the supply chain, creating mock-ups, trying to understand how the concrete would behave.”
The steel sections are a galvanised box construction, manufactured by fabricator Barretts of Aspley, with reinforcement bar welded inside for the concrete.
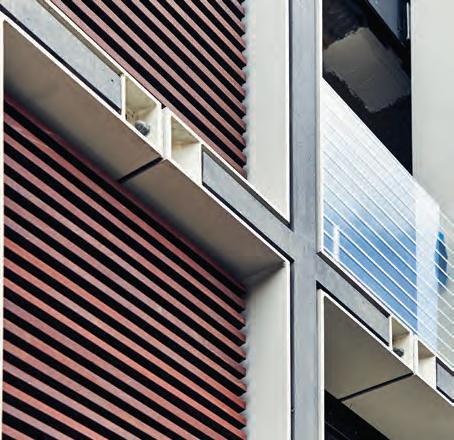
Project team
Client: Mandarin Oriental Client architect: Rogers Stirk Harbour + Partners Main contractor (shell and core): ISG Project architect: AFK Structural engineering: Ramboll Value: £50m Programme: June 2019 to December 2020 Contract: Design and build Key subcontractors: Demolition and basement: Erith Post-tensioned floors: McGee Steel frame: Barretts of Aspley Facade: Metallbau Frueh
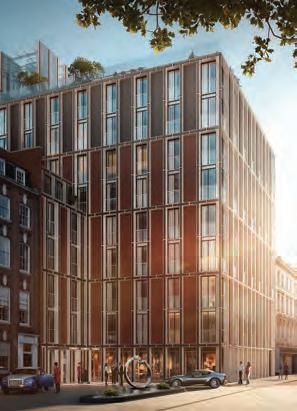
Using mock-up sections, ISG went through a “trial and error” testing process to work out how to achieve the architect’s intended concrete finish, says O’Shea.
“Barretts created moulds which would deliver the clean straight lines we wanted. We poured in standard grey concrete at the bottom then used a darker concrete for the top 30mm to 40mm.
“We had consistency issues with the face finishes due to seasonal challenges – columns manufactured during the summer looked different to those manufactured in winter.
“In the end, we decided that using plasterers was the best way to achieve the desired finish. The optimum solution was to use rougher grit (50 grit) sanding pads to take out the big ripples and dips on the face of the columns. It creates an almost granite-like finish but with concrete. That is the finished product which is now on the building.”
Transporting the sections to site was the next consideration.
“We had to work out how we could get enough columns onto a lorry and deliver them to site to achieve a
Panels made by attaching brick ‘baguettes’ to a steel frame
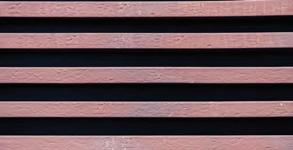
credible programme, within our client’s ambitions,” explains O’Shea.
“Because of the point load created by the VCs, we couldn’t lie them on a flatbed because we had to crane them up into position on site. So we had to get three trailers modified by Barretts so they were stiff enough to take the point load during transportation.”
The rectangular-shaped site, bounded tightly by buildings on all sides except the front, has a total footprint of roughly 35m x 15m, says O’Shea. “All materials come in through one letterbox on Brook Street and there was little space to lay down materials,” he explains.
This meant the VCs would have to arrive by lorry and go straight up on to the building, using a combination of tower crane, located between the two towers, and cherry picker. Meanwhile, O’Shea was working out how this would interface with the floor slab construction, where McGee was the specialist contractor. This had to be planned with “military precision”, he says.
“We installed Titan decks for the floor slabs, then the reinforcement for the post-tensioned slabs went

Above: Seven to eight VCs were installed every day on average Below right: A gap was left on each tower’s structure so bathroom pods could be brought in; it will be filled in later in the programme in, then the slab was cast,” O’Shea recounts. However, the VC installation complicated the process.
“The VCs are double storey height, with support shelf angles at each level (two per column), so cannot be installed floor by floor,” he explains. “To construct the frame in the most efficient way possible, we decided to
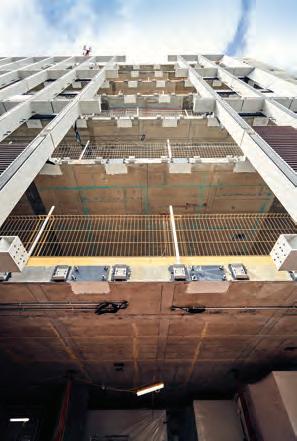
“The Vierendeel columns are double storey height, with shelf angles at each level (two per column) so cannot be installed floor by floor” Oliver O’Shea, ISG
pour two slabs in one cycle. To do this, we left out a 1m ‘pour strip’ around the perimeter of the first slab in each cycle, then installed the columns, then filled in the strip when we poured the second slab. Then the next level of decking was fitted and the cycle began again.”
The VCs were installed clockwise in a rigid sequence. “The continuity of labour was planned day by day, hour by hour, including materials schedules,” explains O’Shea. “McGee would pour a slab on one tower while Barretts was installing the columns on the other.”
Complex frame construction
There are 52 VCs wrapping around the perimeter every two levels and seven to eight VCs were installed per day on average. The whole structure has 684 of the Vierendeel sections, with 11 different types. “It was quite a jigsaw puzzle to put together,” says O’Shea.
T h e l o g i s t i c s o f t h e f r a m e construction were further complicated by the need to bring bathroom pods and other materials inside the structure. The solution was to leave out a bay of columns on each tower, to be completed at the end of the programme. “This required the VCs on either side of the opening to be strengthened in the structural design,” says O’Shea.
As well as the two towers, another “unique” structural feature of the development, says Le Carpentier, is the connecting core which contains the hotel’s entrance lobby.

“This is essentially a glass box with a steel frame inside,” he explains. “It serves as a fire escape core for both towers but also spans between two buildings. So the structural design of the core had to factor in any expansion or contraction of the two adjoining buildings.
“The principle of the exoskeleton design is carried into the connecting core, so the edges of the flanges of the steel columns read across the space,” Le Carpentier continues. “Some columns within the core space are ‘dummy’ precast elements, finished to look exactly the same as the VC faces. The precast shear walls also have the same finish.”
The thin plate staircase cantilevers out from the core’s main structure, on one side of the lobby, while the scenic lifts – glass boxes manufactured by Kone in Finland – are on the other side.
ISG expects to complete its work on the central core in December and shortly after, Mandarin Oriental’s fit-out contractors will move in. Besides the apartments, the development’s other facilities will include a spa, swimming pool and gym in the basement, plus restaurant and retail concessions. ●
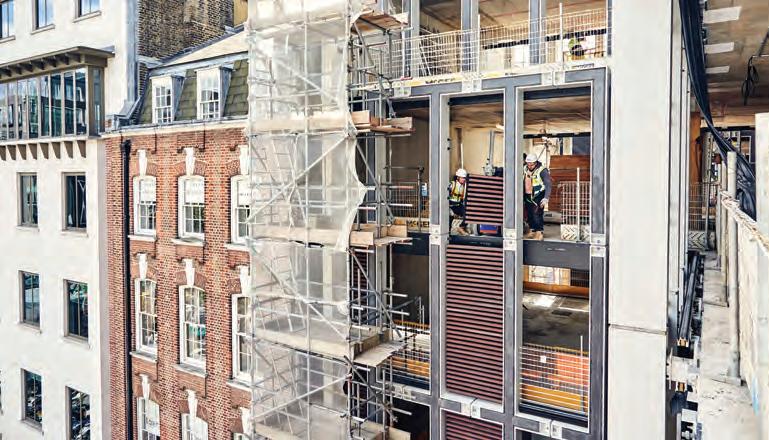
Left: The Vierendeel columns in Barretts’ factory Below: Facade work on the entrance bay. The site footprint is bordered tightly on three sides by existing buildings
Building the facade with brick ‘baguettes’
Venetian brick-faced panels are put together on site
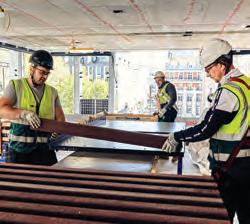
The brick ‘baguettes’ were made up into cassettes on site
The facade construction is also part of ISG’s contract and features alternating glazing with Juliet balconies and Venetian brick-faced panels.
“These are made from brick ‘baguettes’,” explains O’Shea, “which are brick slips with horizontal steel reinforcement rods running through the centre of them. The baguettes are individually bolted into the supporting framework. These are then attached to a powder-finished steel frame which is attached to lugs which are welded on to the side of the VC units.”
The panels were supplied by German firm Metallbau Frueh with the brick baguettes already attached.
“The bricks were shipped from Italy to Germany and fixed to the reinforcement rods by Metallbau Frueh to create the baguettes,” says O’Shea. “We did consider shipping them as complete cassettes but we were worried about damage in transit. So we set up a mini production line on site with Metallbau Frueh to manufacture the panels.”
They are bulky units, ranging from 4.6 to 6.3 tonnes for the corner sections.
“They took up a lot of our hook time, which meant we had to look at our methodology,” says O’Shea. “We did consider using a large spider crane but couldn’t make that work. However, we were able to use a spider for the precast structural elements to free up the tower crane hook.”
CONSTRUCTION MANAGER | SEPTEMBER 2019 | WWW.CONSTRUCTIONMANAGERMAGAZINE.COM
CAROLINE GUMBLE INTERVIEW
‘MEMBERS ARE THE LIFEBLOOD’
THE CIOB’S NEW CEO CAROLINE GUMBLE TALKS TO CM
SEPTEMBER 2019 For members of the CIOB
constructionmanagermagazine.com
CONSTRUCTION m ANAge R | j UN e 2020 | www. CONSTRUCTION m ANAge RmAgAz INe.CO m
CORONAVIRUS HOSPITALS
01.CMSept19.Cover.indd 1
CONSTRUCTION MANAGER | JANUARY 2020 | WWW.CONSTRUCTIONMANAGERMAGAZINE.COM
GLEEDS CEO PROFILE
OFFSITE MANUFACTURING SPECIAL | ISG’S BREWERY REBUILD | PRODUCTIVITY SURVEY
20/08/2019 15:38
JANUARY 2020 For members of the CIOB
constructionmanagermagazine.com
READY FOR THE DIGITAL DISRUPTORS
GLEEDS CEO GRAHAM HARLE ON ADAPTING TO A FAST-CHANGING INDUSTRY
01.CMJune20.Coverfinal.indd 1
CONSTRUCTION MANAGER | FEBRUARY 2020 | WWW.CONSTRUCTIONMANAGERMAGAZINE.COM
WANDSWORTH RECLADDING
01.CMJan20.Cover.indd 1
CONSTRUCTION’S FAIREST PAYERS | WILLMOTT DIXON’S PILGRIMAGE | HS2 ENABLING WORKS
10/12/2019 11:05 01.CMFeb20.Cover.indd 1
june 2020 For members of the CIOB
constructionmanagermagazine.com
TeSTInG TIMeS
THe PROjeCT TeAmS wHO BUILT THe COVID HOSPITALS
CONSTRUCTION MANAGER | NOVEMBER/DECEMBER 2019 | WWW.CONSTRUCTIONMANAGERMAGAZINE.COM
LINCOLN CATHEDRAL
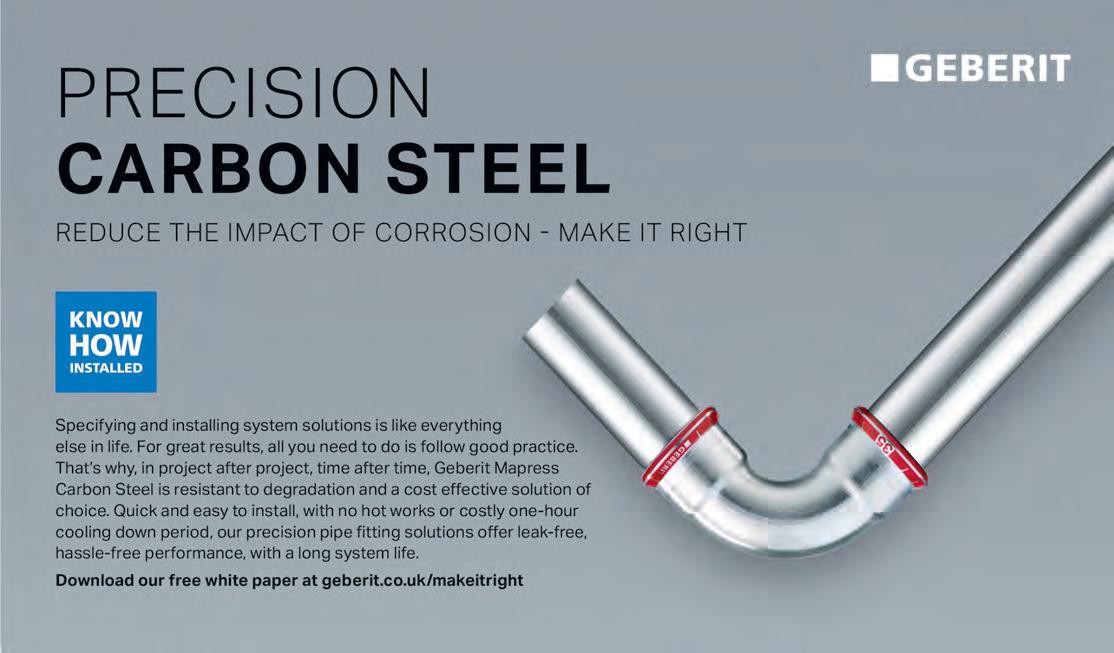
NOVEMBER/DECEMBER 2019 For members of the CIOB
constructionmanagermagazine.com
GOLDEN GLOW
LASER GUNS HELP LINCOLN CATHEDRAL’S CONSERVATION
eMBODIeD CARBOn | WInVIC’S SMART SenSORS |
AnnuAL BIM SuRVeY
19/05/2020 12:27
FEBRUARY 2020 For members of the CIOB
constructionmanagermagazine.com
CLAD TIDINGS
ONE LOCAL AUTHORITY’S RECLADDING CHALLENGE
01.CMNovDec19.Coverfinal.indd 1
CONSTRUCTION MANAGER | MARCH 2020 | WWW.CONSTRUCTIONMANAGERMAGAZINE.COM
ETHNIC MINORITIES IN CONSTRUCTION
MCALPINE CEO PROFILE | STRUCTURAL STEEL SPECIAL | BIM STANDARDS CPD
21/10/2019 15:07
MARCH 2020 For members of the CIOB
constructionmanagermagazine.com
THE CHANGING FACE OF CONSTRUCTION
HOW ETHNIC MINORITIES FEEL ABOUT WORKING IN THE INDUSTRY
3D MODELS FOR FIRE SAFETY | GRAHAM CEO PROFILE | PRECAST CONCRETE HOUSING
20/01/2020 12:04 01.CMMar20.Coverfinal.indd 1
TURNER & TOWNSEND MD PROFILE | LANDSEC’S NEW OFFICE CONCEPT | MODULAR TIMBER HOMES
18/02/2020 15:19
www.constructionmanagermagazine.com 30,887*
The largest circulation of any UK construction magazine.
58,000
Email newsletters reaching CIOB members and other construction professionals. Unparalleled access to the key decision makers leading the UK construction industry.
*ABC audited July 2019 to June 2020










